Metropolitan Thames Valley Housing (MTVH) is pleased to present revised plans for the delivery of 630 high quality homes as part of a vibrant and sustainable new neighbourhood in the heart of Welwyn Garden City.
When Ebenezer Howard founded Welwyn Garden City in 1920, his ambition was to create a thriving sustainable community with plentiful green space and landscaped streets.
Our development has been inspired by this ethos. The revised South Side development of the former Shredded Wheat Factory will deliver much needed homes in a sustainable, landscape-led design.
Once you’ve had a chance to review the proposal, please fill out a feedback form to have your say. Representatives from the project team are available to answer any questions you may have.
‘To deliver an energetic and pioneering scheme of development which integrates the spirit of the garden city with the very best of high quality 21st Century design, seizing the opportunity to enhance the local environment and create a sustainable, supported neighbourhood of an appropriate scale, which successfully integrates with the local community.’
The revised scheme for Phase Two and Three of the development

Welcome
“More homes, more affordable homes and affordable homes which are more affordable”
Welwyn Hatfield Borough Council
Vision for Broadwater West
Key Benefits
630 new homes
for Welwyn Garden City, 195 more than previously approved, helping meet housing need in a sustainable location
Minimum of 286 affordable homes
in addition to the 208 affordable homes being delivered in Phase One
Well-designed scheme
which takes cues from the local architectural style
Range of apartment sizes
delivering the range of homes that Welwyn Garden City needs
Private amenity space
for every apartment, including gardens, balconies and roof terraces
Extensive
green space
provide outdoor space for everyone
Greatly improved access
the centre
the east of
Garden City
prioritises
efficiency and
friendly transport choices
Secure cycle parking
A minimum of 630 cycle parking spaces
linking
and
Welwyn
landscaping and
to
Sustainable development that
energy
environmentally
£
About MTVH
Metropolitan Thames Valley Housing provides affordable housing for people living in London, the South East, East Midlands and East of England.
We have a strong track record of delivering homes and last year completed 923 new homes, including 229 for rent, 475 for shared ownership and 219 for sale. We are currently on site building a further 2,494 homes.
We also offer a range of care and support services. In particular, we serve older people, those experiencing mental health challenges and provide transitional services giving intensive support to marginalised or vulnerable people.
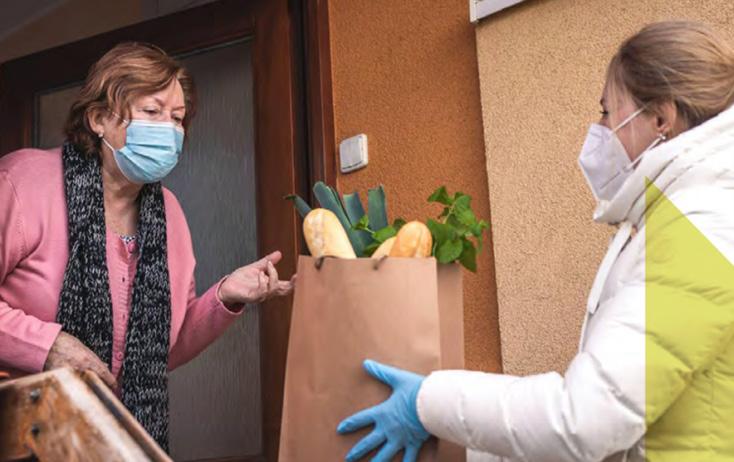

Through our community investment department, Empowering Futures, we deliver training programmes, events and activities for our residents designed to boost employment opportunities and foster stronger communities.
History
Passengers stepping off the Empire Windrush in 1948 at Tilbury Docks encountered a country of bomb damage, supply shortages, and rationing. Many of these Caribbean migrants had to live in squalid conditions without basic amenities.
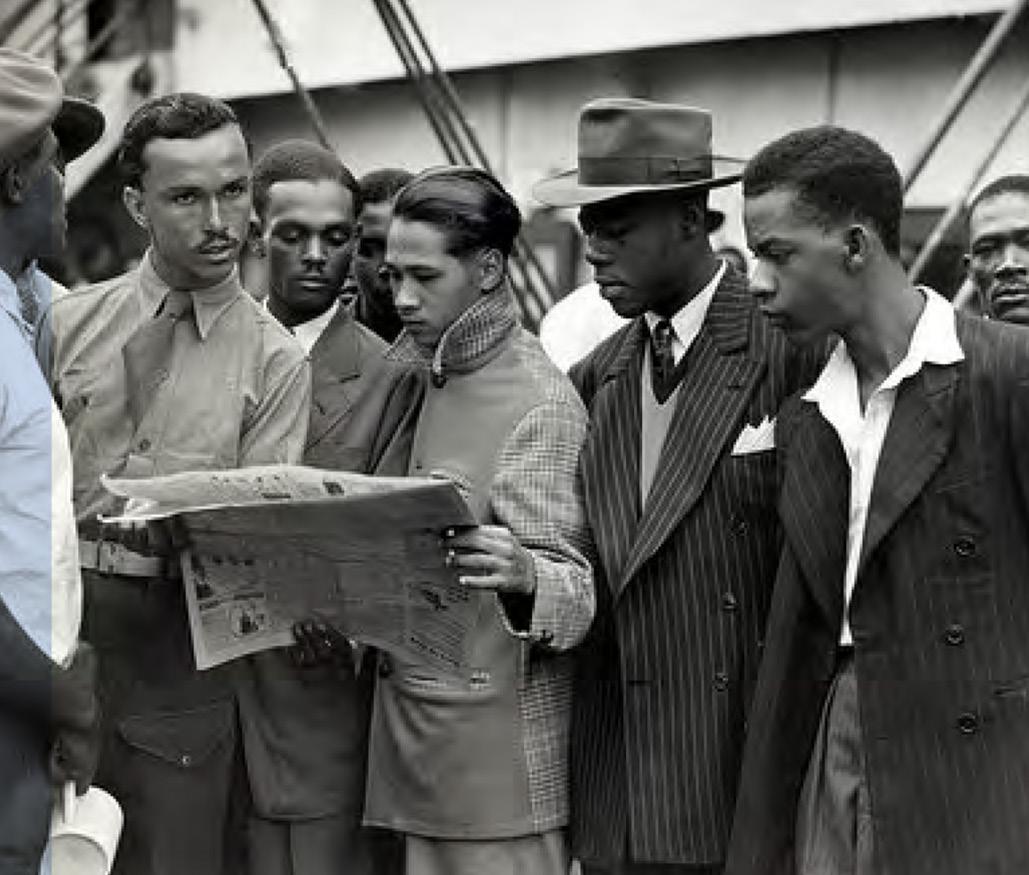
It was against this backdrop that our legacy organisations, The Metropolitan Coloured People’s Housing Association and Thames Valley Housing, were founded, with a mission to provide safer and more affordable homes in our inner cities. As time went by, the organisations grew in size and diversity: both housing associations introduced shared ownership schemes, Metropolitan began to provide care and support services, and Thames Valley Housing introduced keyworker accommodation and its own private finance initiative scheme.
The two organisations joined in October 2018 in order to improve the services they provide and build a better future for generations to come.
Site History
The proposed development site east of the railway station in Welwyn Garden City was formerly occupied by the Shredded Wheat factory, which was designed by Louis de Soissons in 1924.


In 1925, the Shredded Wheat Company opened on-site with 100 workers. The firm remained there for 73 years until 2008, when the factory, commonly referred to as ‘The Wheat’, ceased production.
Since the Shredded Wheat closed in 2008, the Site has since been allocated for comprehensive development by Welwyn Hatfield Borough Council.

In February 2019, consent was granted for the creation of a mixed-use quarter, including 1,340 residential dwellings in a mix of tenures alongside a range of other uses including health, community, office, leisure and retail.
MTVH owns the South Side of the site while The North Side is owned by The Wheat Quarter Ltd.
MTVH is currently building the first 208 affordable homes on the South Site, which were approved as part of 2019 permission. This is known as Phase One.
MTVH submitted an application to Welwyn Hatfield Borough Council for Phases Two and Three of the development in February 2021.
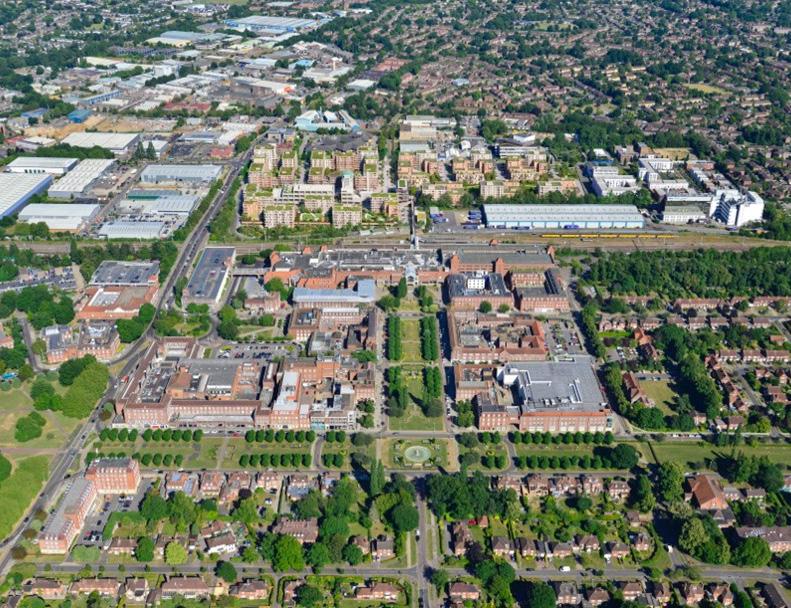
The development proposed four buildings ranging in height from 1-10 storeys. In total, 721 homes were proposed.
Following further discussions with Officers at the Council and taking on board comments raised by consultees during the application process, MTVH have revised the submitted plans and would now like to take the opportunity to share them with you through the following boards.
Visualisation showing the 2019 approved scheme
The
cleared Site
Image showing the current development of Phase One
Landmark Historical Map County: Published Date(s): 1989 Originally plotted at: 1:10,000
Historic OS map showing the Factory Site
On the South Side... 643 homes approved under 2019 permission 208 homes currently under construction 435 homes consented remaining on site We now propose 630 homes on remaining site 838 homes overall
Why make this further submission?
We believe everyone should have a home and a chance to live well.
We know there is a significant need for housing in Welwyn Hatfield and we have an obligation to do all we can create and establish homes for more of those households in need here.
We are proud to own and be redeveloping this major brownfield site in central Welwyn Garden City, where we can deliver sustainable homes, establish a sustainable community and encourage sustainable lifestyles all whilst adding significantly to the social, economic and environmental vitality of Welwyn Garden City.
For the past two years, we have been working with an awardwinning design team to explore in consultation with the Borough Council and other key stakeholders how we can appropriately accommodate more high-quality homes which meet or exceed contemporary standards here within a landscape-led masterplan.
Our new proposals provide much needed additional homes whilst increasing the size of the central

public park, maintaining an excellent quality and quantity of garden space per home (with the addition of communal roof terraces and by providing amenity areas to each home) and increasing the number of affordable homes all without having a detrimental impact on the site’s neighbours, the quality of the proposed homes, the new homes’ residents and Green Belt.
We have articulated our vision here as:
“More homes, more affordable homes and affordable homes which are more affordable”
By leveraging our Strategic Partnership with Homes England, we are proposing that 100% of our 286 Phase Two homes are available in traditional affordable tenures – such as Social Rent, Rent-to-Buy and Shared Ownership. That is an additional 80 affordable homes in Phase Two when compared to our currently approved masterplan.
The tenure for Phase Three will be determined in consultation with the Borough Council via the statutory planning process prior to construction. The revised scheme for Phase Two and Three of the development
Our Proposals
MTVH originally submitted an application for Phases Two and Three of the development in February 2021 but since then have reflected upon the comments of the local community and stakeholders. We have responded to the comments in the following way.
You said We did
The heights of the proposed buildings are too tall
There isn’t enough green space
Reduced the maximum heights of the buildings to nine storeys, the same as the 2019 consent Improved the quantity, quality and functionallity of the outdoor green spaces
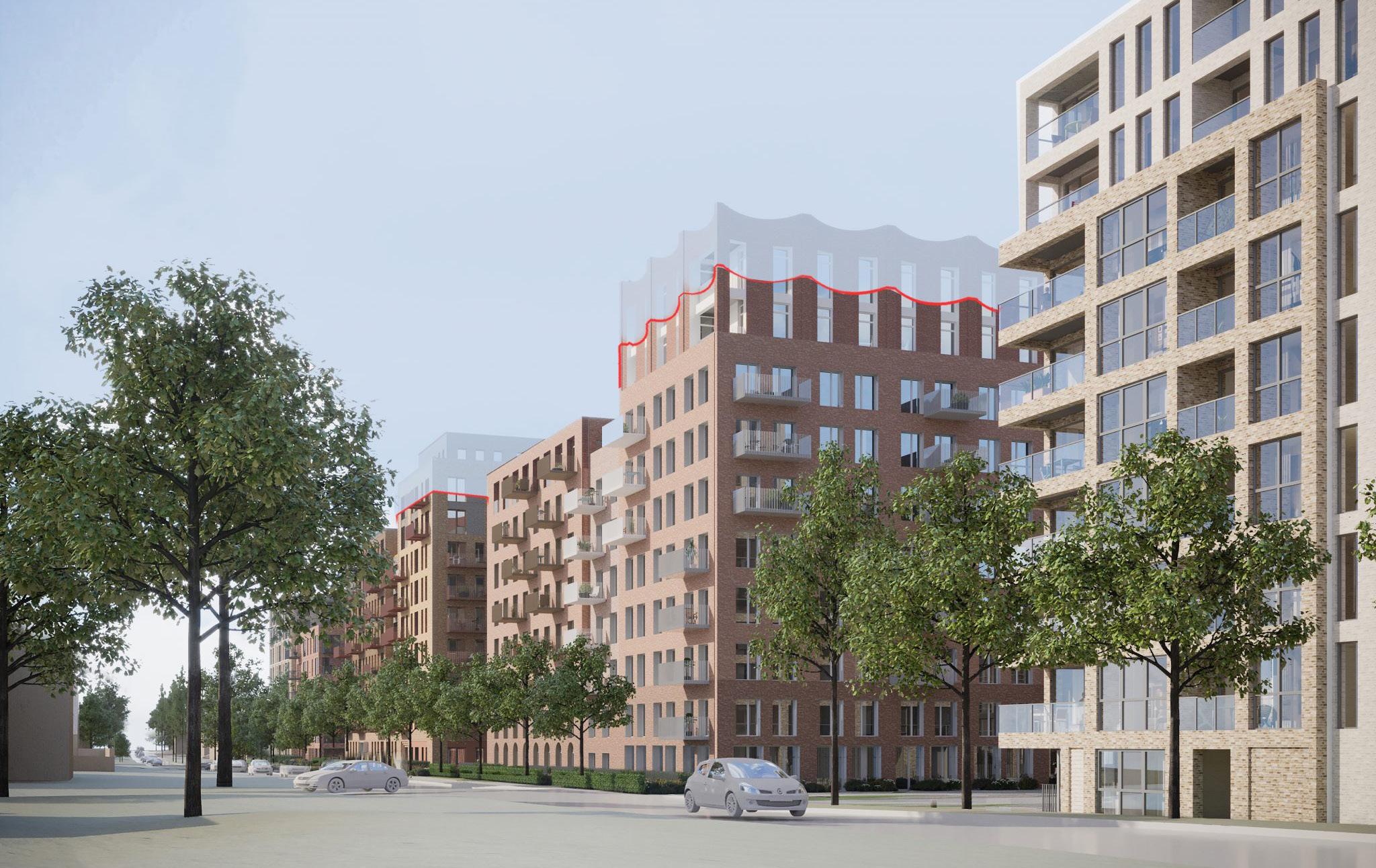
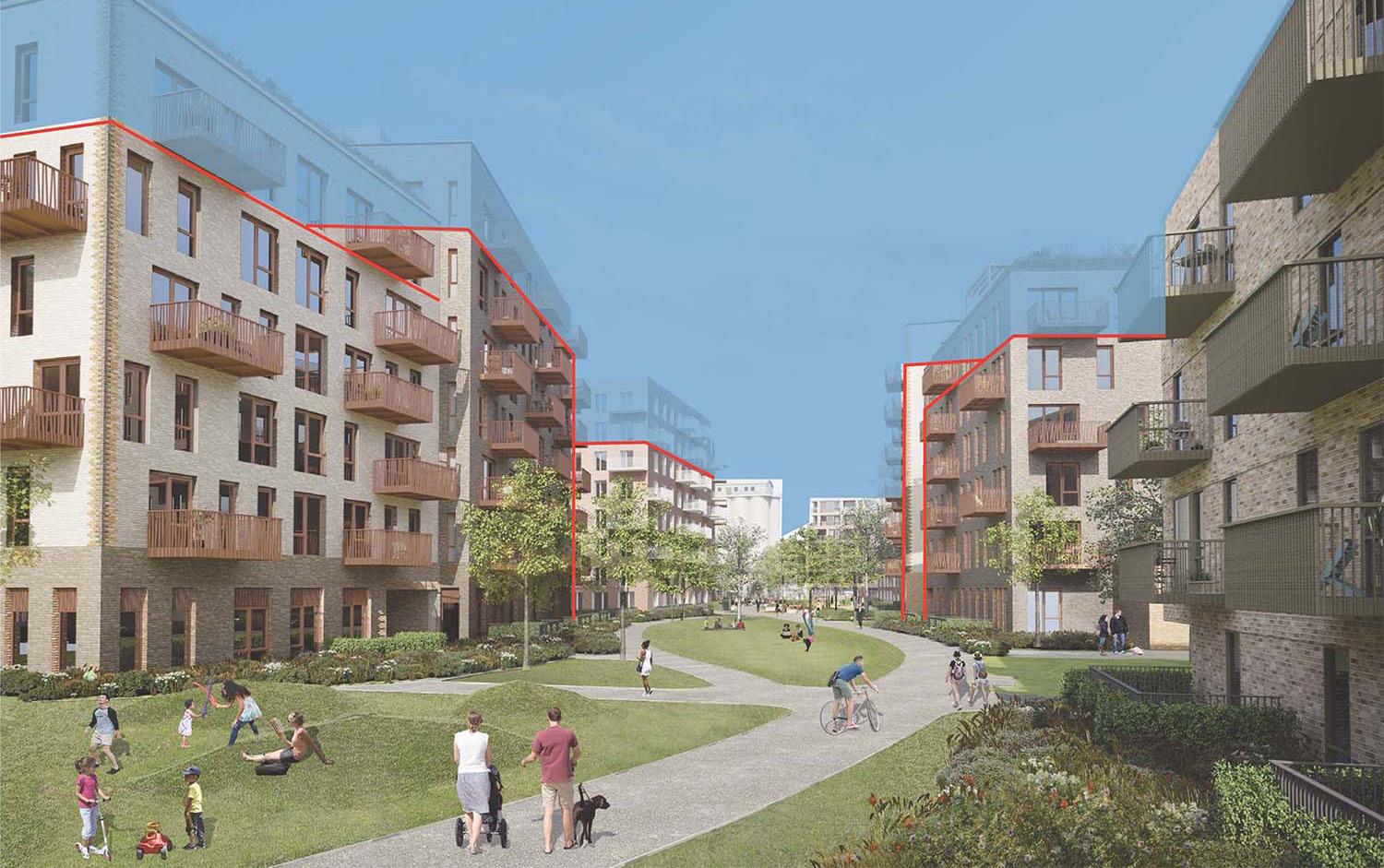
There aren’t enough parking spaces
Enhanced the parking ratio
The proposed reductions in height across the scheme
What are we changing? 2019 Planning consent 2021 Planning consent Today 435 homes approved 721 homes proposed 630 homes proposed Maximum height of 9 storeys approved across the site Maximum height of 10 storeys proposed Maximum height of 9 storeys proposed 0.7 parking spaces per home 0.6 parking spaces per home 0.7 parking spaces per home The Weave measured 7,235m2 The Weave measured 7,482m2 The Weave measures 7,839m2
What does affordable housing mean?
We are proposing affordable housing of a variety of types, including social rent, shared ownership, and rent to buy. It is our aim to deliver 100% affordable housing, in partnership with Homes England, but as a minimum we will deliver 286 affordable homes.
Figures from Welwyn Hatfield Borough Council show that there are over 1,750 local residents on the waiting list for a one-bed home, and over 300 waiting for a twobed home. That is why we are keen to maximise the affordable housing on this site.
What is social rent?
Social rent is where a tenant pays their rent to housing associations or local authorities at a rate below market value, set by the Government. It is means-tested.
What is shared ownership?

Shared ownership is intended for those who can afford a portion of a deposit and mortgage payments, but not all of it. Buyers may pay anything from 10% to 75% of a home’s market value, while a landlord owns the rest, to whom they pay rent. Over time, tenants can increase their share of ownership until they own the property outright.
What is rent to buy?
Rent to buy allows tenants to pay a discounted rent to a landlord, from who they then buy a portion of the property on a shared ownership basis. This allows tenants to save whilst renting to be able to make the jump to shared ownership.
High-Quality Affordable Homes


Award-winning architects ColladoCollins have undertaken a design approach that retains the garden city principles in a contemporary manner, underpinning the design approach for the scheme that was consented in 2019
Local vernacular details such as red brickwork, banding at ground floor level, expressed corners, and distinctive entrances will feature throughout the proposed design.
All of the homes will be fully accessible, exceeding the Local Authorities requirements and meeting or in many cases exceeding the national space standards for new dwellings. An appropriate quality and quantity of amenity space is proposed, which is publicly, communally, and privately accessible.
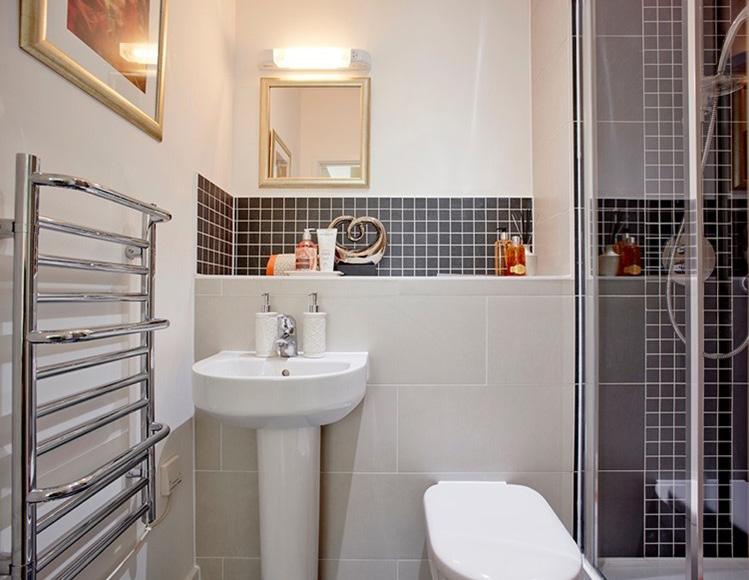
Phases Two and Three of the South Side development will provide a range of dwelling sizes to meet every need at every stage in life. We will be providing 240 one-bed homes, 364 two-bed homes and 26 three-bed homes.
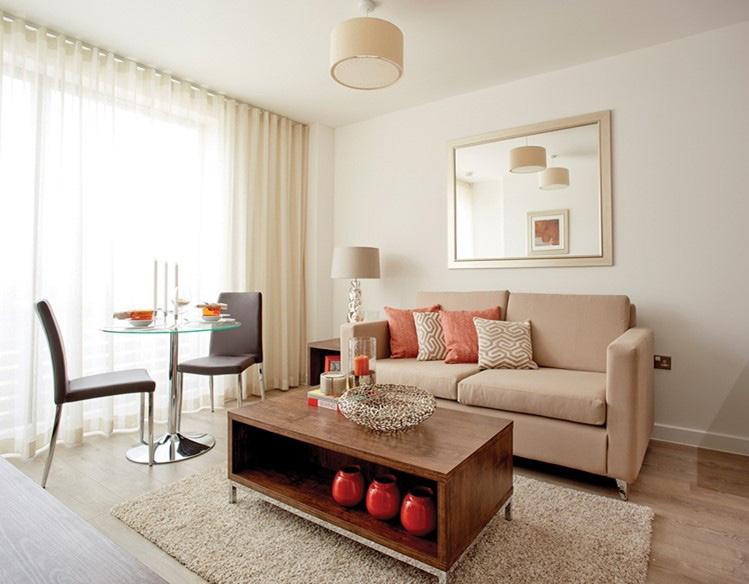
Affordable Homes
100% of the 286 Phase Two homes will be available in traditional affordable tenures. This is in addition to the 208 affordable homes being built in Phase One. The tenure of the 344 Phase Three homes will be determined prior to construction in consultation with Homes England and Welwyn Hatfield Borough Council.
We will be delivering a wide-range of affordable homes, including social rent, shared ownership and rent to buy. This will ensure that we are doing all that we can to deliver the wide range of affordable homes – on brownfield land – that we know Welwyn Hatfield needs.
Landscaping
Public Space
With almost 2 acres of public open space, the South Side development is unlike any recent developments in Welwyn Garden City.
Inspired by central green of Welwyn Parkway, The Weave will serve as the spine of our landscape masterplan. It will form a green route connecting civic spaces at the heart of the development with wider residential areas and act as a multifunctional space with open grass areas, shrub and tree planting.
In the 2019 approved scheme the Weave measured 7,235m2. As part of our 2021 application for Phases Two and Three, we increased the area of the Weave to 7,482m2, an increase of 247m2
Under our current proposals, the Weave is 7,839m2 (almost 2 Acres), equivalent to the area of over 30 Tennis Courts, an increase of 357m2.
Amenity Space for Everyone
The streetscape will emphasise permeability through the site, encouraging people to use it as part of their daily lives. The streetscape will feature a range of planting and different tree types to characterise each street.

We recognise how important it is that residents have their own private outdoor amenity space. This is why each home will benefit from its own terrace, balcony or garden.
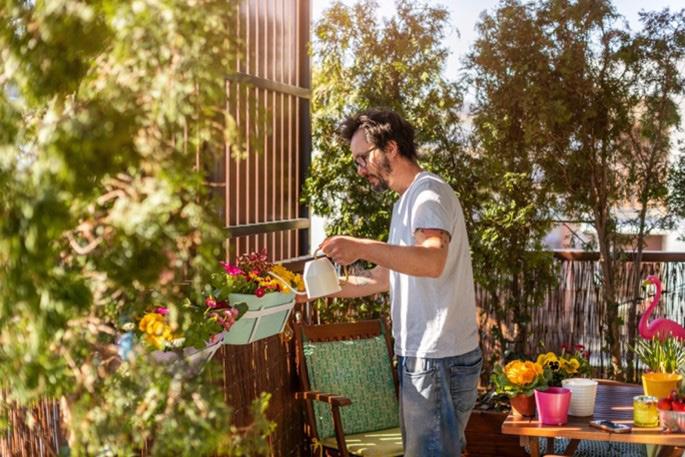
Our proposals also include communal podium and roof gardens for residents of each building to enjoy and will provide a variety of seating areas, raised beds for communal use and outdoor dining opportunities.
Our proposals will provide 19m2 of public and communal open space per home, alongside private open space for each home.
Landscaping
Play
The landscape masterplan has been designed so that it maximises opportunities for play for young people to exercise in a fun setting, promoting healthy living.
This includes formal and informal play areas, doorstep play areas. We are proposing a formal adventure style play area at the heart of the development as well as informal and doorstep play, which is proposed within The Weave and podium gardens.

Planting
We are proposing a multi-layered landscape with a rich mosaic of planting types, which will provide significant uplift in vegetation and biodiversity across the site.
Our proposals include a range of ornamental and native tree and shrub planting, species rich grassland, hedgerows and climbers, and green and brown roofs.
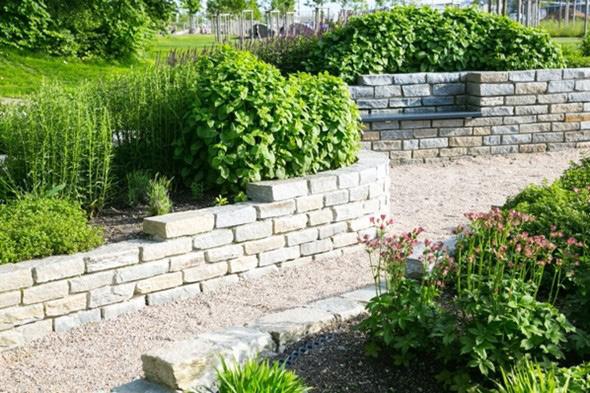
Landscaping
Ebenezer Howard thought people should live in places that combine the best aspects of both town and country. This has informed our landscape vision for the South Side development.
Responding to comments that have been raised through discussions with the Borough Council and consultation with the local community, we have made improvements to the outdoor amenity offer with increased public green space.
Under our revised proposals, The Weave, the central green space which runs through the site, will be extended into the inner streets of the development. We have taken the decision to reduce the number of parking spaces on the streets adjacent to The Weave to accommodate this. We have also added extended planting and grassy areas between the blocks with additional tree planting to soften the ends of the streets and created opportunities for additional seating areas.
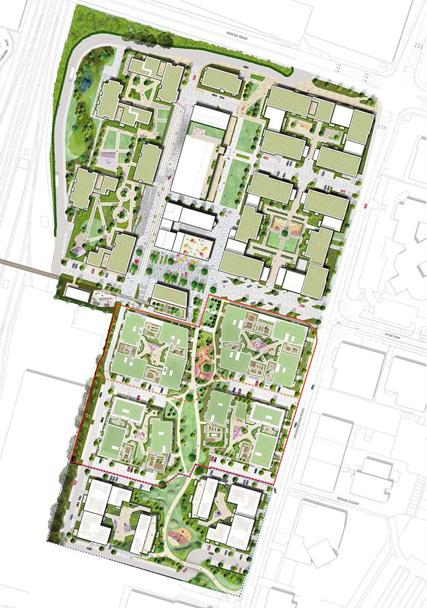
In summary our landscape proposals will provide:
• Almost two acres of public open space
• Private outdoor amenity space for every home
• Communal podium and roof gardens for residents with variety of seating areas, raised beds for communal use and outdoor dining opportunities

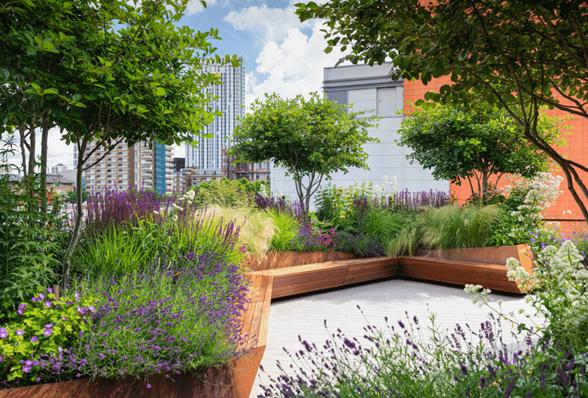
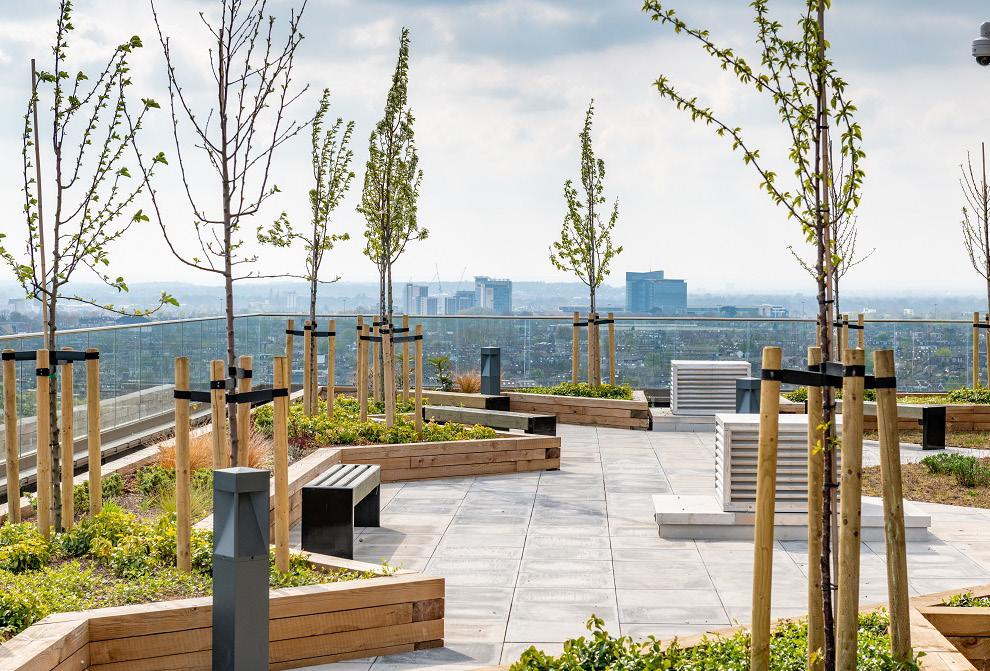
• Formal and informal play areas
• A wide range of planting to provide a significant uplift in vegetation and biodiversity across the site
• Green and brown roofs
Updated landscape masterplan
Precedent roof terraces
Sustainability
Sustainability is a core Garden City principle and MTVH will deliver homes and a way of life that is environmentally, socially and economically sustainable.
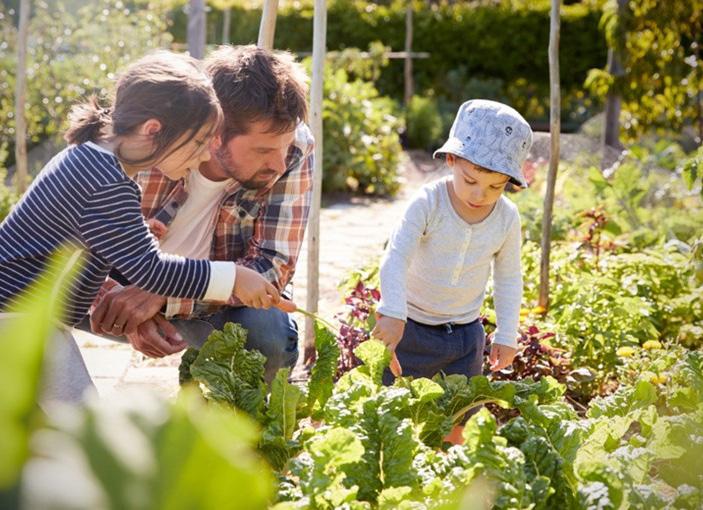
Environmental
• Designed using Passivhaus principles and a fabric first approach which aims to maximise energy performance
• Renewable solar energy and a local district heating network to reduce carbon emissions
• 24 car club spaces which will be available for use by the wider community
• At least 20% of parking spaces with electric vehicle charging points

• A minimum of 630 cycle parking spaces
• A fully integrated water management and SuDS strategy and water harvesting and recycling measures
• Greatly improved biodiversity through new habitat creation and ecological enhancement measures
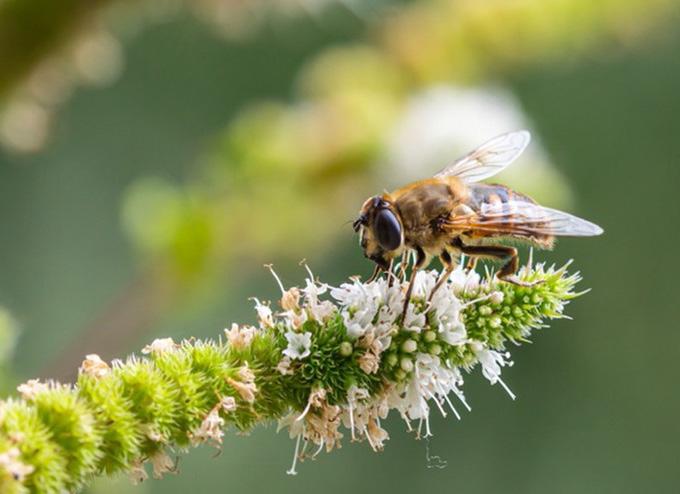
• Built using durable, hard-wearing, long-lasting materials which are locally sourced where practical
Social
• A ‘Community’ focused development providing a range of outdoor facilities, play spaces and urban spaces for community focused events
• All homes to meet or exceed Nationally Described Space Standards
• Private amenity space for every apartment, including gardens, balconies and terraces
• All homes to be fully accessible
• Improved local connectivity with new and enhanced pedestrian/cyclist links
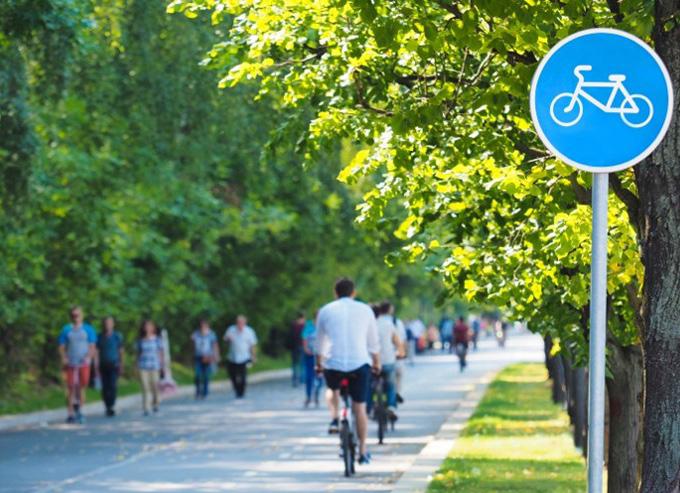
Economic
• An estimated £11 million annual expenditure to be retained in the local economy in addition to additional local taxation to fund services
• An estimated 245 full time equivalent jobs created during the construction phase
Thank You
Thank you for taking the time to review our proposals for high-quality, affordable homes for Welwyn Garden City.
We would like to hear the thoughts of the community ahead of submitting a planning application to Welwyn Hatfield Borough Council. We would be grateful if you could complete a feedback form. Alternatively, you can visit our website at www.wgc-southside-mtvh.co.uk to leave your feedback.
If you would like to get in touch with the project team, you can email sgregory@conciliocomms.com or call 0800 994 9322






























