Welcome to our consultation event for the redevelopment of 47-51 Norfolk Street and the former garages on East Road
Cambridge Investment Partnership is pleased to share its emerging proposals for the redevelopment of 47-51 Norfolk Street and the former garages on East Road, Cambridge.
Thank you for coming along to our event today. Representatives from the project team are here to discuss the proposals with you and answer any questions you may have.
Once you have had an opportunity to learn about our proposals, we would be keen to hear your feedback. To have your say you can fill out our survey, available here at the event or online on our website at eastroadandnorfolkstreet.co.uk

About Cambridge Investment Partnership
Cambridge Investment Partnership (CIP) is an equal partnership between Cambridge City Council and Hill Group.
The partnership seeks to utilise the skills and expertise of both partners to deliver high-quality new community facilities, business space and new homes to support local communities and economies.
So far CIP has supported the City Council in delivering 4 new community centres, 2 pre-schools and business space in 3 local centres alongside more than 1,000 new homes across the city.
The partnership has a reputation for delivering high quality, environmentally sustainable new developments.
CIP’s vision
To create highly sustainable, successful new places to live in Cambridge.

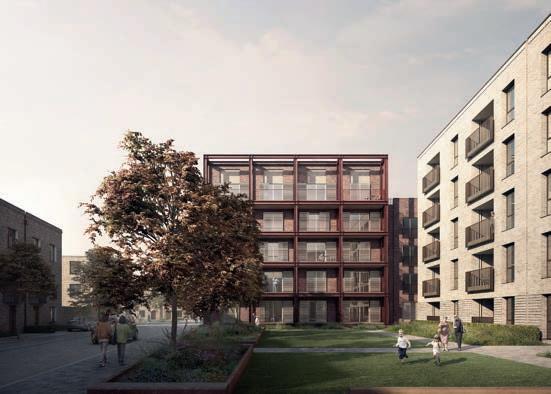
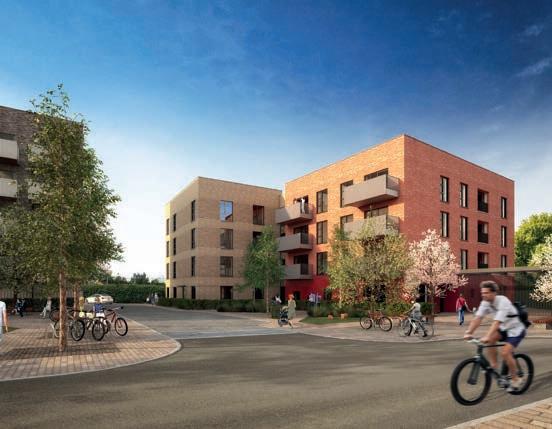
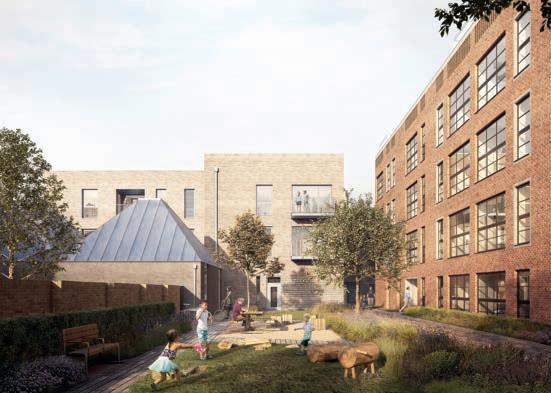
Improve the use of council assets and those of other public sector bodies in Cambridge to meet the identified housing need across the city.
Achieve the highest environmental standards with all future developments to be gas-free.
Timberworks, Cromwell Road
Ironworks, Mill Road
East Road: The Site
The site is a former block of garages on East Road. On 18th of February 2022, the garage block suffered a partial collapse due to high winds. Due to the structural damage caused, the garage blocks were demolished.

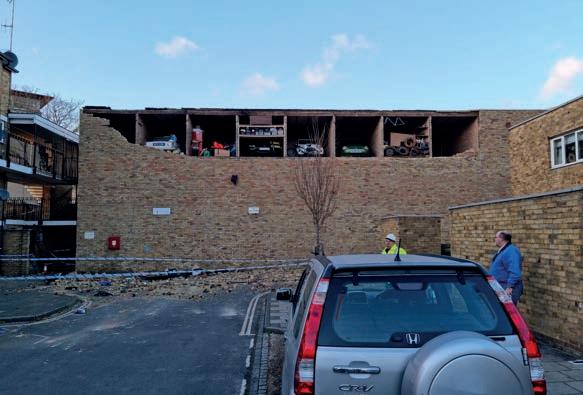

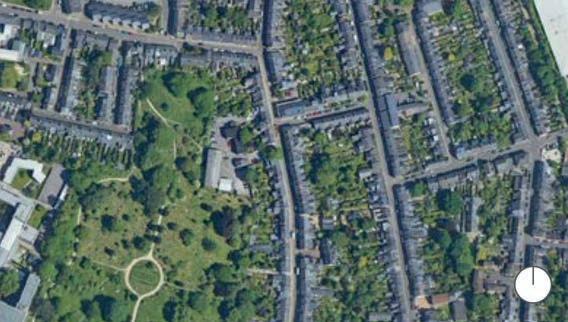

The site is situated in a prominent position on East Road at the junction with St Matthew’s Street. There is a significant grouping of buildings at the junction including the Crown Court building and the ARU buildings.
To the northwest of the site, along East Road, is a busy local centre containing a variety of uses including residential, retail and commercial.
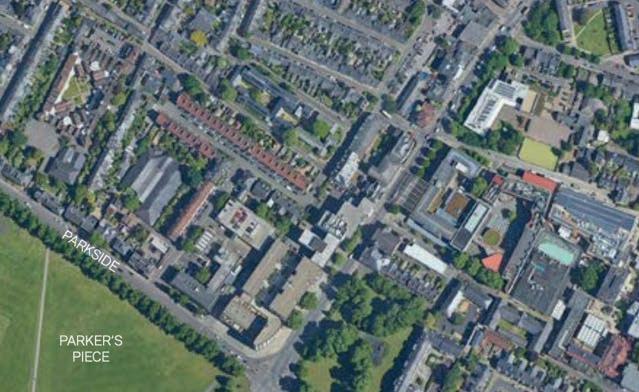
To the south lies a residential neighbourhood encompassing Staffordshire Street. The site adjoins the residential estate.
The site is adjacent to Mill Road and St Matthews Conservation Area.
East Road site
Structural damage suffered in 2022
The Site, pre-demolition, seen from East Road
East

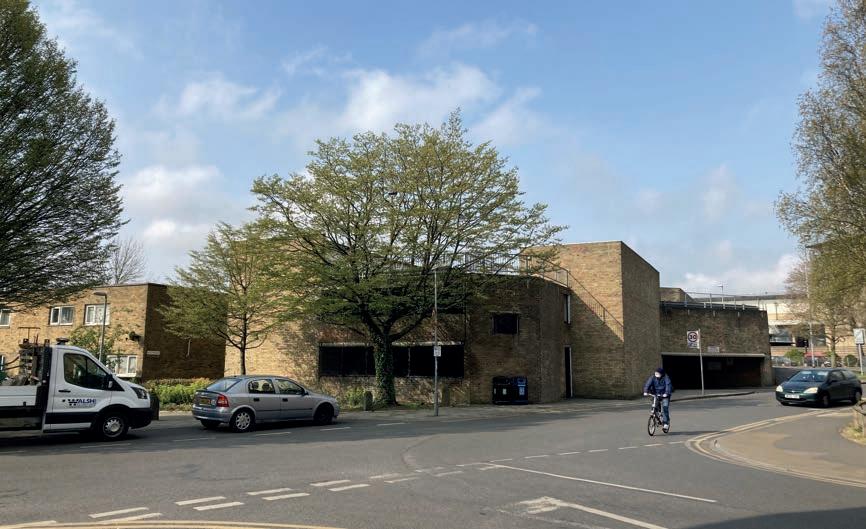
•
•
•
Considerations
•
•
Road: Opportunities
Considerations
and
Opportunities
Adjacent to Mill Road and St Matthew’s Conservation Area
Some street trees to east and north
•
Site adjoins the residential estate located to the south
Buildings neighbouring the site are varied in scale
•
Site is located close to the Grafton Area
Opportunity to deliver more homes, including Council homes to meet local housing need
Potential site wide improvements with new green spaces and landscaping
Opportunity for improved connectivity to East Road to the north
Prominent position at corner of St Matthew’s Street and East Road
Close proximity to the Grafton area and other commercial and leisure facilities on East Road
Chance to provide new high quality buildings, to improve a key entrance into the city centre The Site, pre-demolition, seen from junction on East Road View along pedestrian route to the south, pre-demolition
•
•
•
•
East Road: Proposals
We are keen to create a vibrant new development on East Road which will deliver substantial benefits for the local community.
Our proposals could provide:
• Up to 40 new sustainable dwellings, including affordable council rented homes.
• Two new buildings of 6 and 4 storeys.
• New homes that are a mix of sizes and tenures.

• Space available for commercial use.
• A gas-free and highly energy efficient development with reduced energy bills for residents.
• Space allocated for bicycle parking within the buildings.

• A car free development, with the opportunity for blue badge parking.

• A design influenced by the surrounding area.
• Improved green spaces and landscaping.
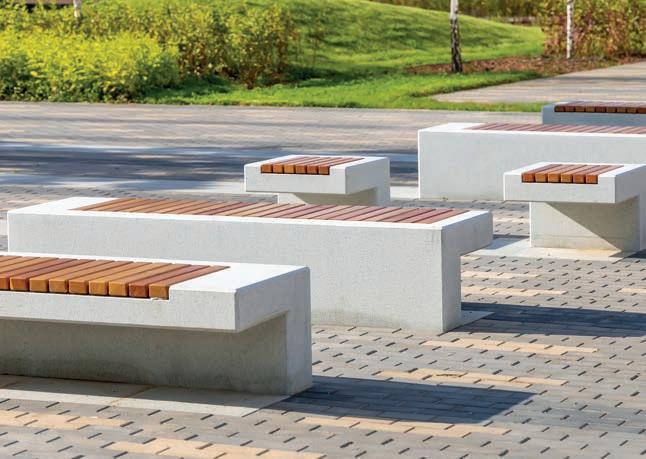
• Greater access between East Road and the residential areas to the south.
40 much-needed homes
Potential space available for commercial use
New and enhanced pedestrian routes
Attractive green spaces and landscaping
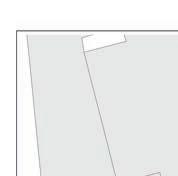



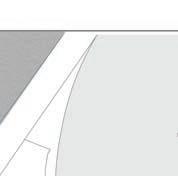

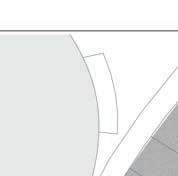
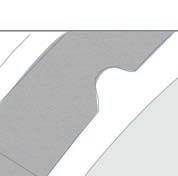





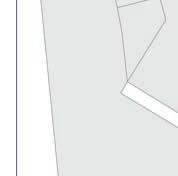
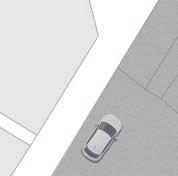
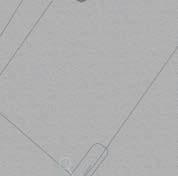
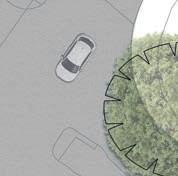
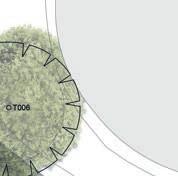
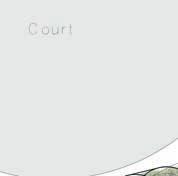
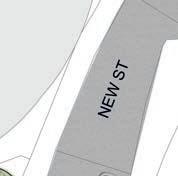
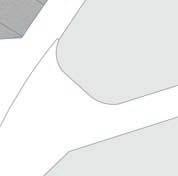


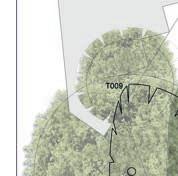
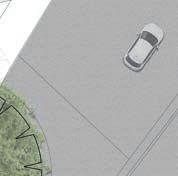
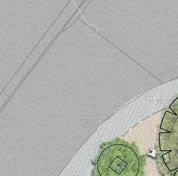
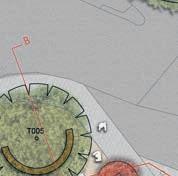
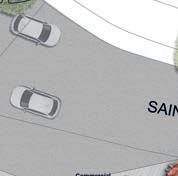
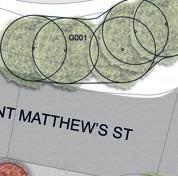
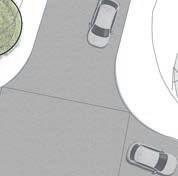





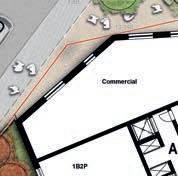


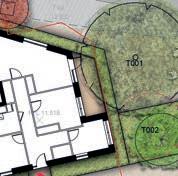
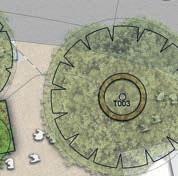




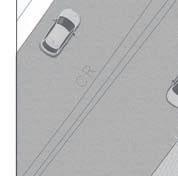
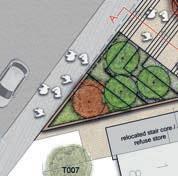
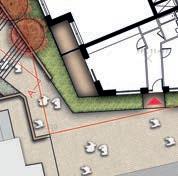
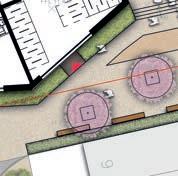
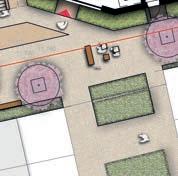
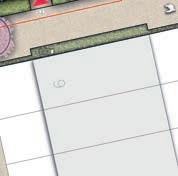
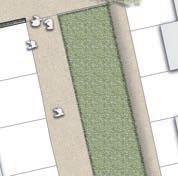
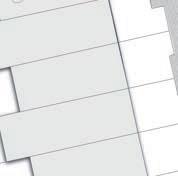


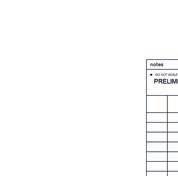
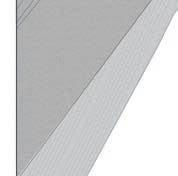

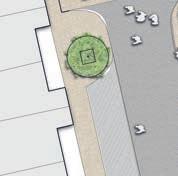
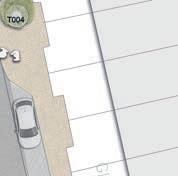
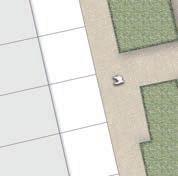
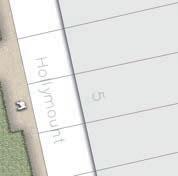
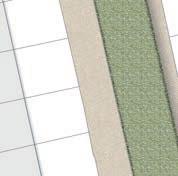



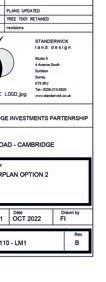
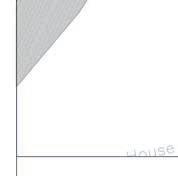

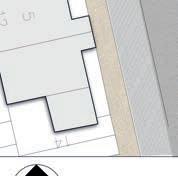
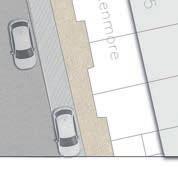

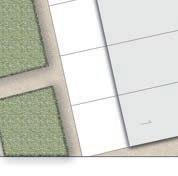
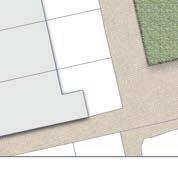
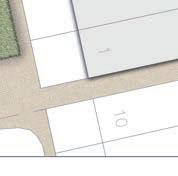
























Road: Proposed Site
LAYBY REFUSE COLLECTION STEP ACCESS & STEPPED SEATINGS EXISTING TREE & ART BENCH FEATURE GREEN SPACE ENHANCED WITH PLAY OR GROW YOUR OWN COMMUNITY GARDEN PROPOSED RE-SURFACING ESTATE IMPROVEMENTS P1 HIGHWAYS PAVING VEHICULAR & NON VEHICULAR KEY P2 PAVING IN APPLICATION SITE P3 FEATURE PAVING & LIGHTING PUBLIC STEPS & HANDRAIL PUBLIC RAMP 1:21 STAIR FEATURE LAYBY & REFUSE COLLECTION PROPOSED TREES IN HARD LANDSCAPE PROPOSED TREES IN SOFT SCAPE EXISTING TREES RETAINED EXISTING TREES REMOVED PROPOSED PUBLIC BENCHES SCULPTURAL SEAT FEATURE EXISTING TREE SEATING FEATURE
East
Plan
East Road: Proposed Visuals
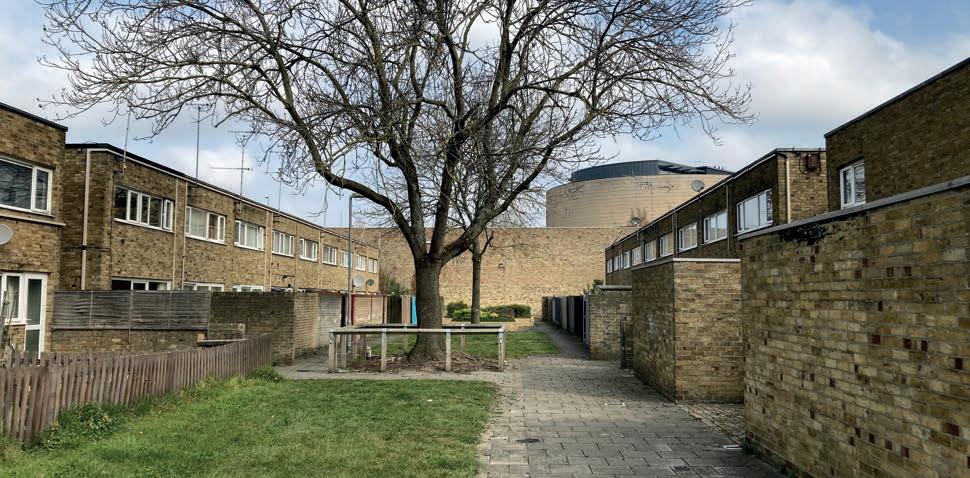
Before Before
Illustrative massing sketch - View from pedestrian route south of the site
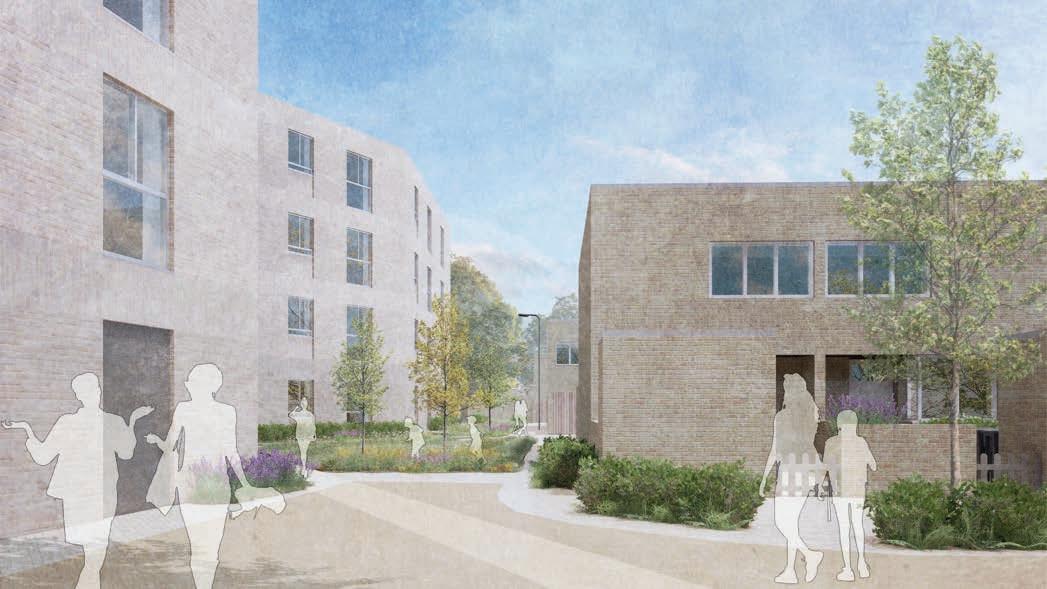
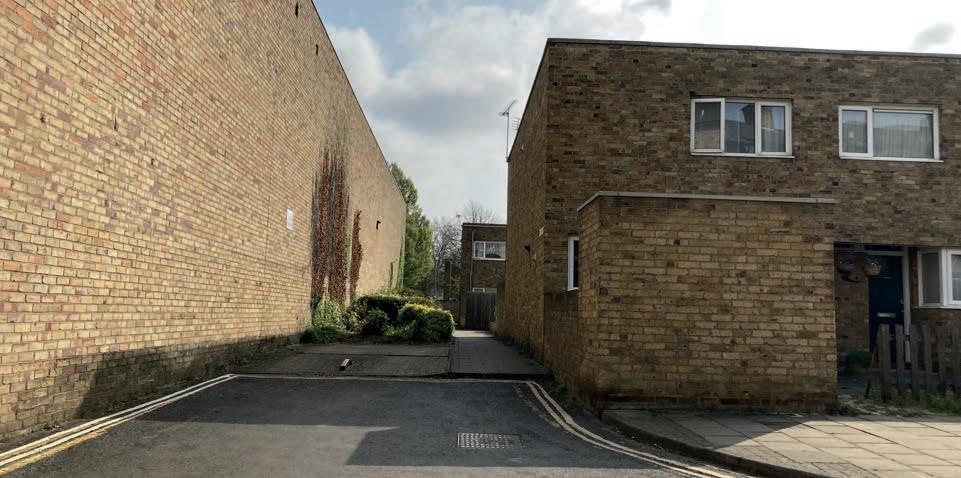
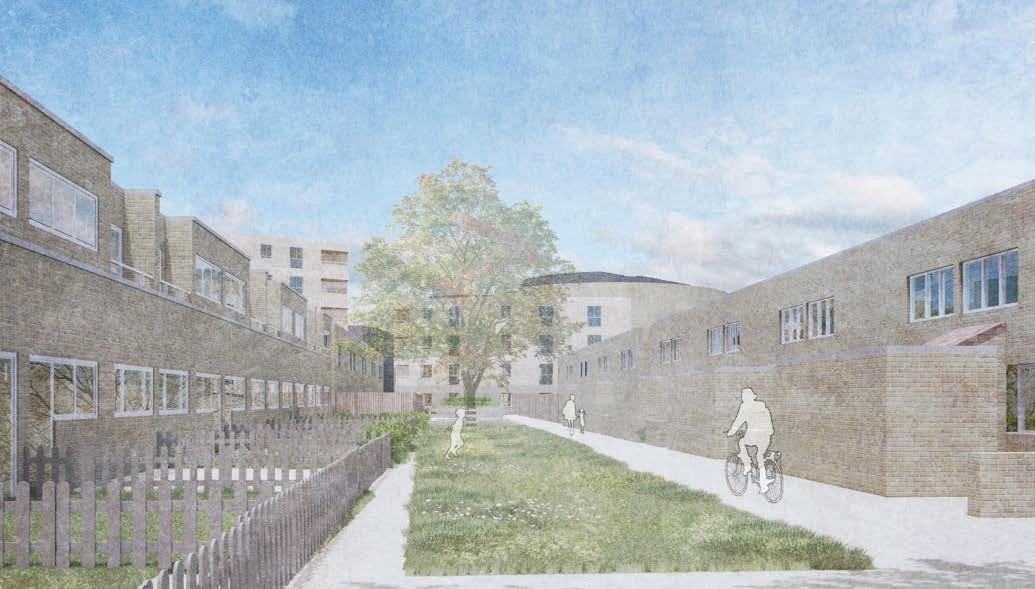 Illustrative massing sketch - View along pedestrian route
Illustrative massing sketch - View along pedestrian route
East Road: Proposed Visuals
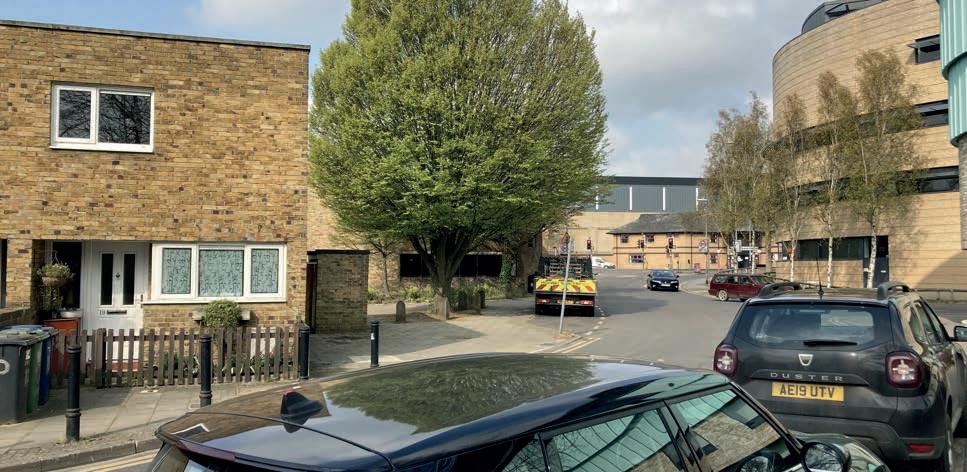
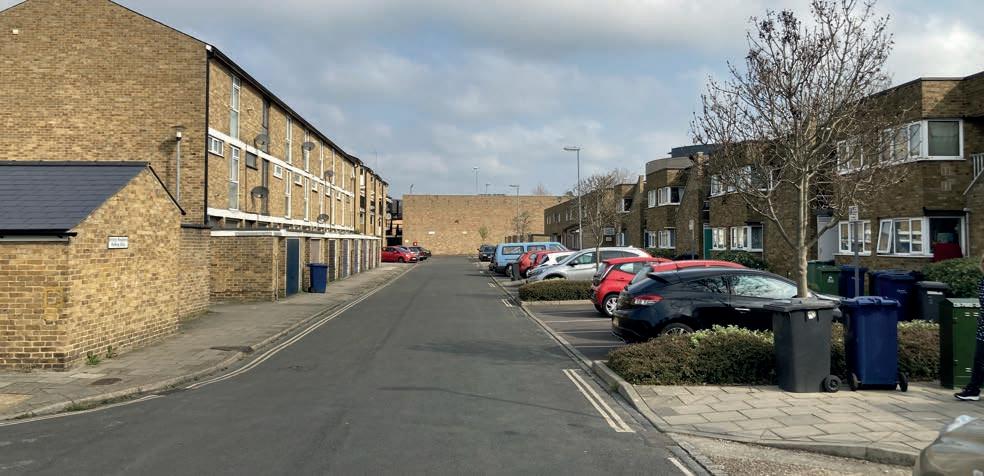
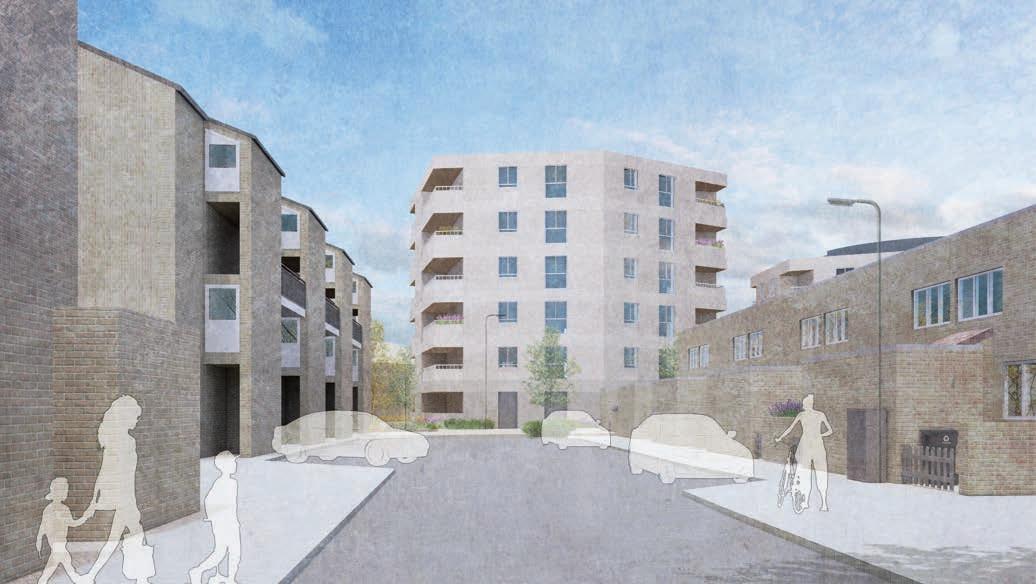
Before
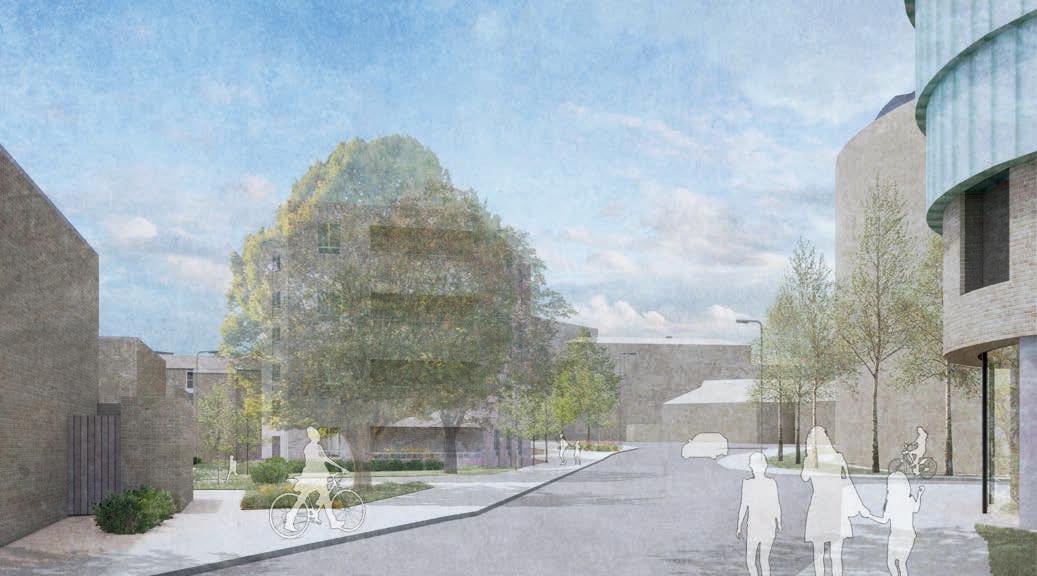 Illustrative massing sketch - View from St Matthew’s Street
Illustrative massing sketch - View from Staffordshire Street
Before
Illustrative massing sketch - View from St Matthew’s Street
Illustrative massing sketch - View from Staffordshire Street
Before
East

storeys
Court
Residential blocks Residential blocks Residential blocks Residential blocks Proposed developmentblock BProposed developmentblock A
Road: Proposed Design Approach Numbers in red indicate the number of
on the proposed buildings and neighbouring buildings EastRoad Cambridge Crown
Young Street Building
East Road: Landscaping
Landscape objectives:
• Create a sense of place that reduces noise and pollution from the main road.
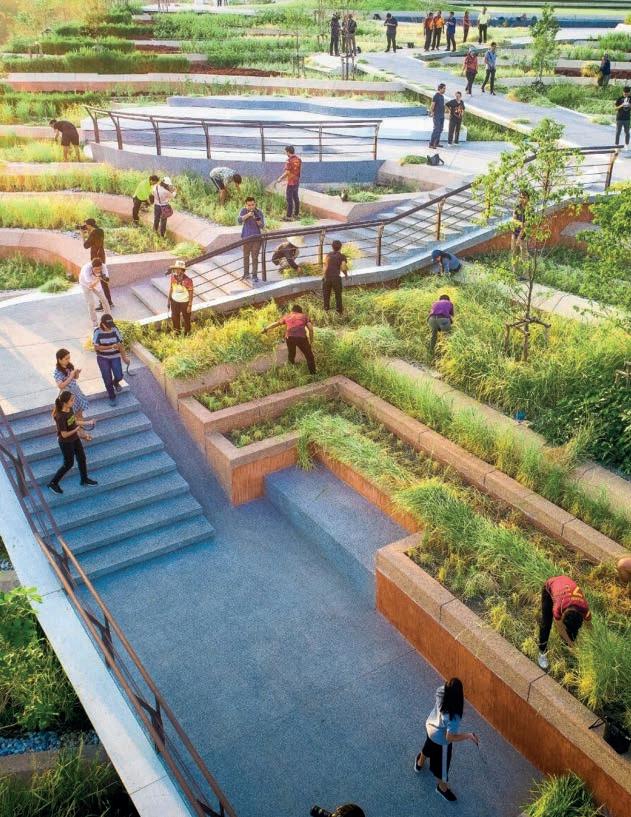
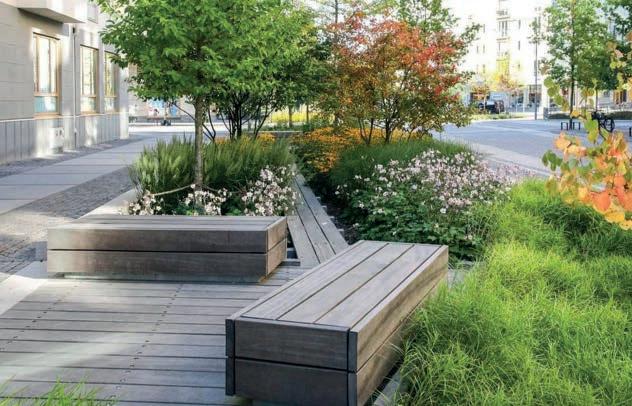
• Provide new trees to provide seasonal colour and wildlife interest.

• Provide new spaces for residents to come together and socialise and for children to play.
• Provide a green oasis to create a sense of calm.

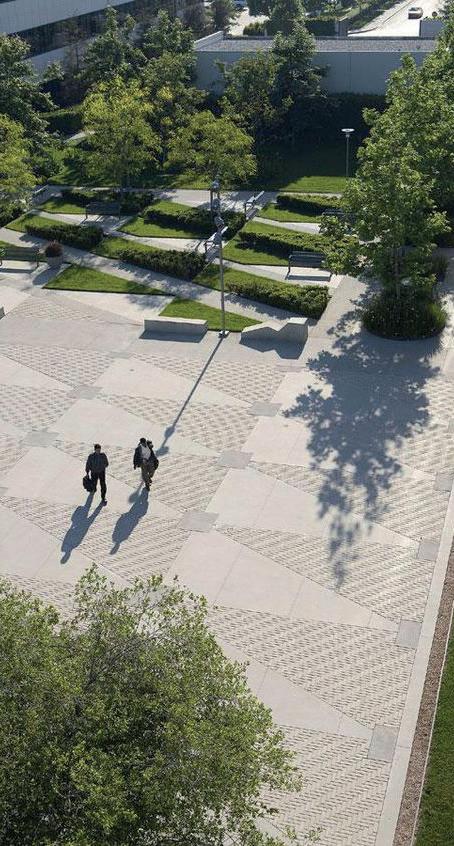
• Enhance the quality of the existing landscape, by maximising biodiversity.
• Provide a lighting design which creates a safe secure environment for residents and visitors.
• Use high quality materials to ensure the design is durable and sustainable.
• Provide new routes and enhance existing pedestrian links.
East Road: Proposed Enhancements to the Estate

























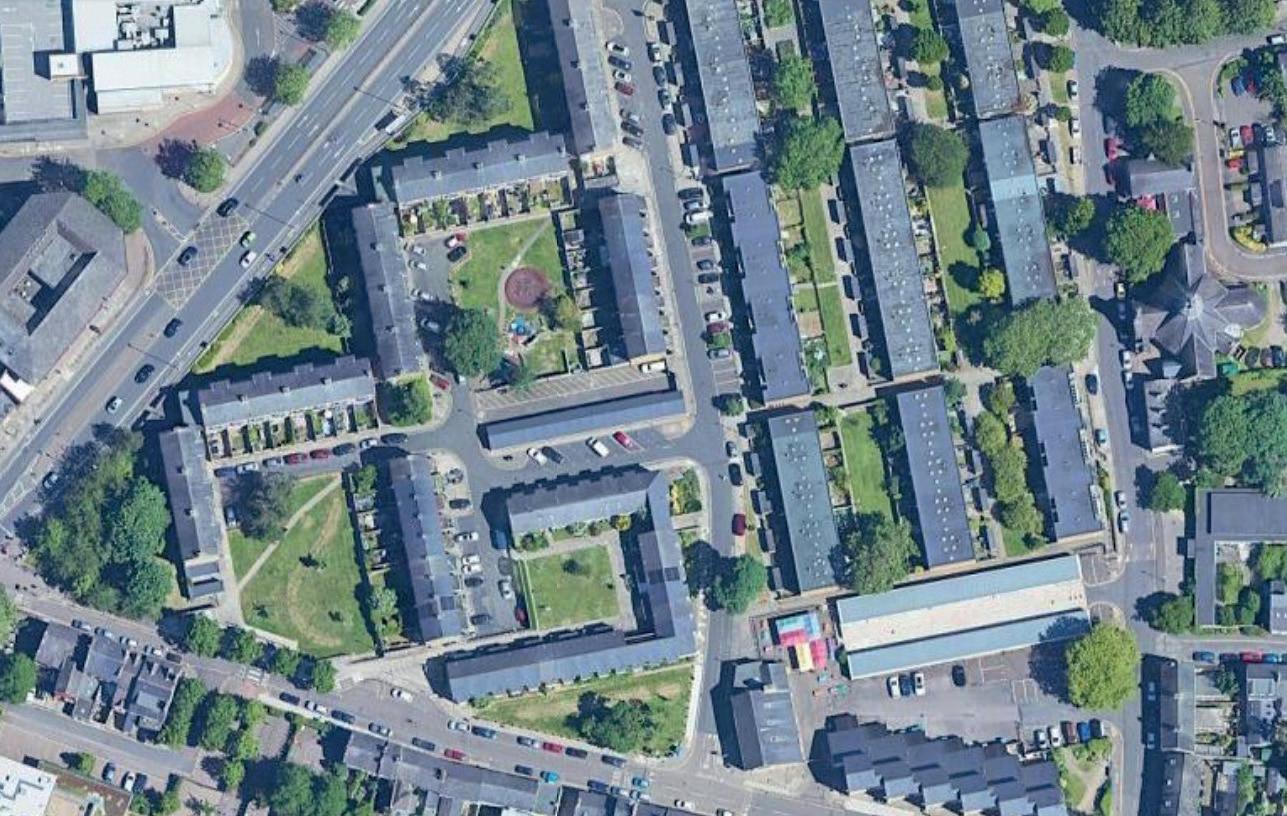
Opportunities for Wider Site Improvements include:
















Improve and upgrade ageing bin store




Fob access to communal stairwells within the existing flats
Enhance biodiversity/install raised beds/benches/bug hotels etc. through Resident Engagement


Encourage planting, relaxation, play, bbqs, etc.
Purpose built bike storage, following review of possible locations - currently bikes are locked around the site
Improve and upgrade signage, repaint railings, remove ivy from buildings, cut back and tidy vegetation, remove high level graffiti and replace with mural, install swift boxes
Improve surface treatments and lighting throughout the estate
Do you have any ideas for wider estate improvements?
Tell us what you think using the sticky notes provided.







East Road: Wider Site Improvements - Tell us what you think!
East Road: Key Benefits of Proposals
Improved green spaces and landscaping
New pedestrian routes provided to improve local connectivity
A sustainable gas-free development with lower energy bills
Up to 40 new dwellings, including affordable council rented homes
Opportunity for new commercial uses
A well-connected location to public transport
47-51 Norfolk Street: The Site
The site is situated on Norfolk Street, close to the city centre, within an area indicated as a neighbourhood centre.

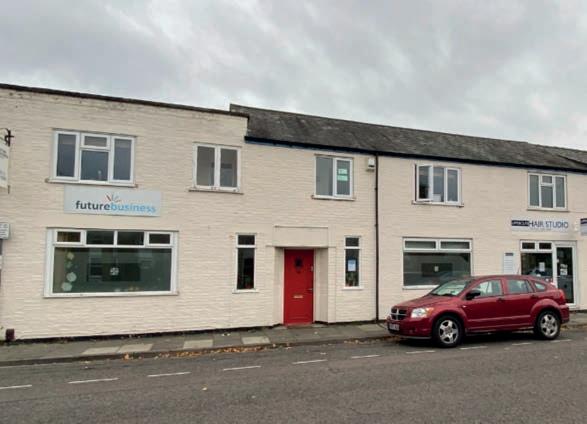
The site benefits from good links to public infrastructure. Both Cambridge railway station, and the city centre are within a short walking and cycling distance.
The site is bounded to the south by flower street park, a protected open space that provides an attractive area of public amenity space.
The site lies within the Mill Road conservation area, however the existing building occupying the site is not listed.
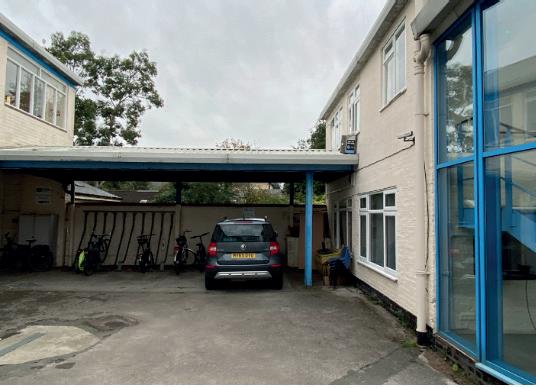
47-51 Norfolk Street
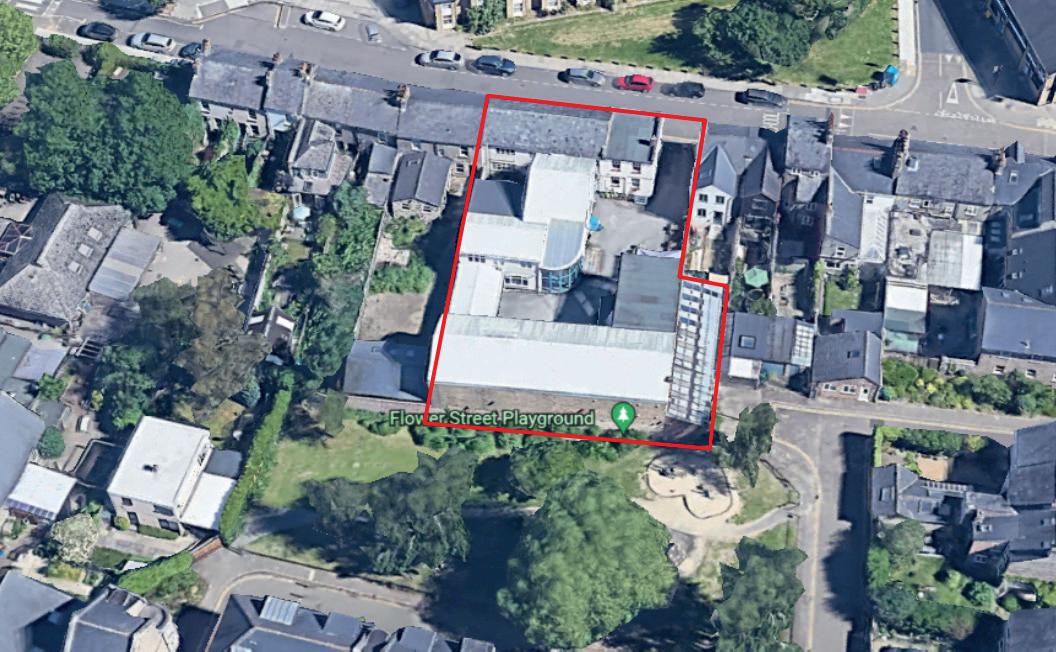 Site as seen from Norfolk Street
Current view of internal car park /courtyard
Site as seen from Norfolk Street
Current view of internal car park /courtyard
47-51 Norfolk Street: Proposals
The plans for 47-51 Norfolk Street aim to deliver an attractive new development which will be a positive addition to Norfolk Street and benefit local residents.

The proposals will provide:
• c. 4 new commercial units including a cafe, alongside c. 7 high-quality homes.
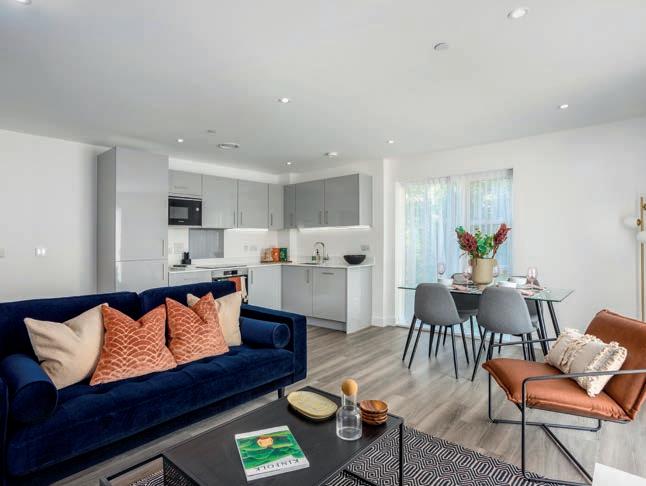
• A new and improved local centre.
• A new courtyard providing a meeting space for the community
• A new façade facing Norfolk Street with improved shop frontages.

• An opportunity for an outlook and potential link for the cafe onto the park.
• An open area with clear views through to the courtyard to encourage visitors.
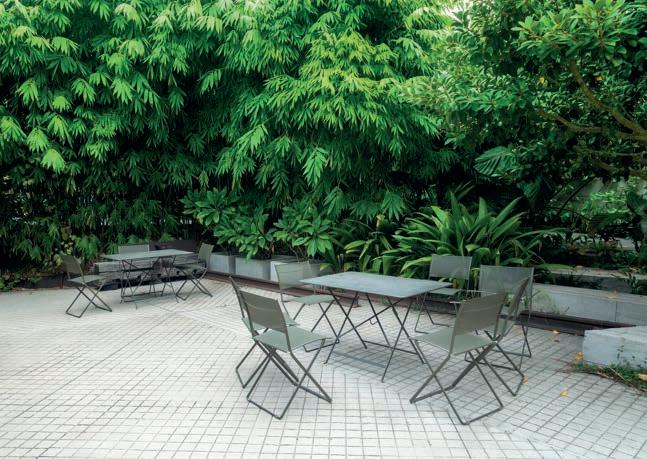 7 much-needed homes
Spacious living areas
A new cafe for the community to enjoyA new courtyard providing space to socialise
7 much-needed homes
Spacious living areas
A new cafe for the community to enjoyA new courtyard providing space to socialise
47-51 Norfolk Street: Proposed Site Plan and Views

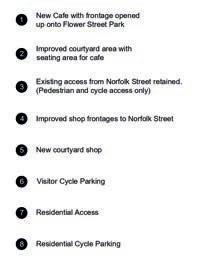
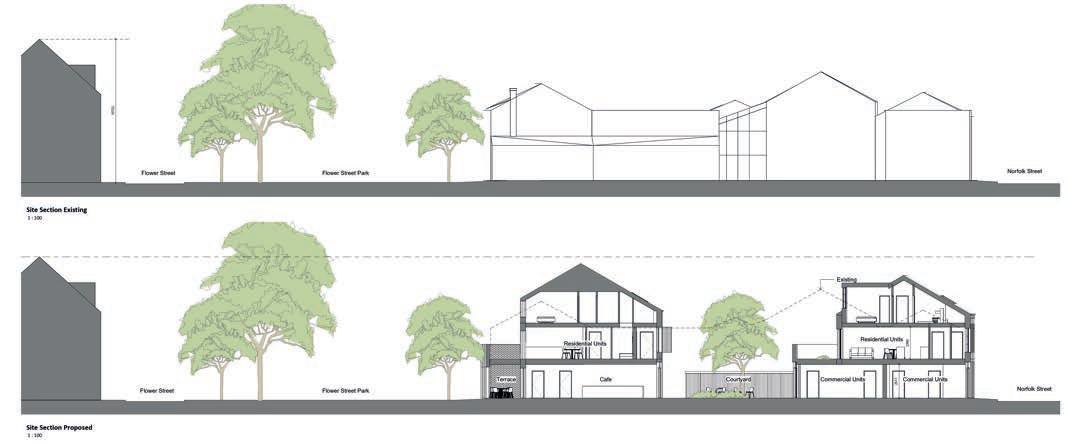
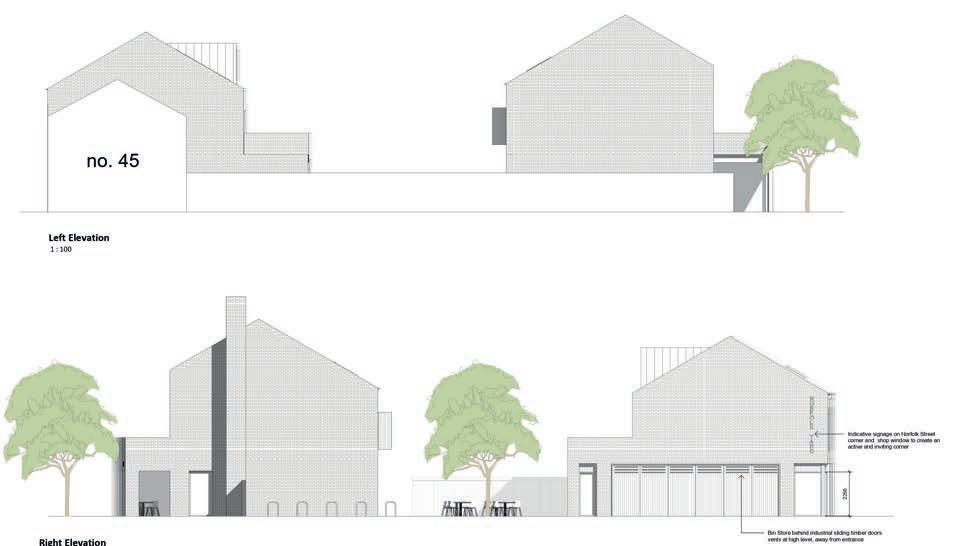
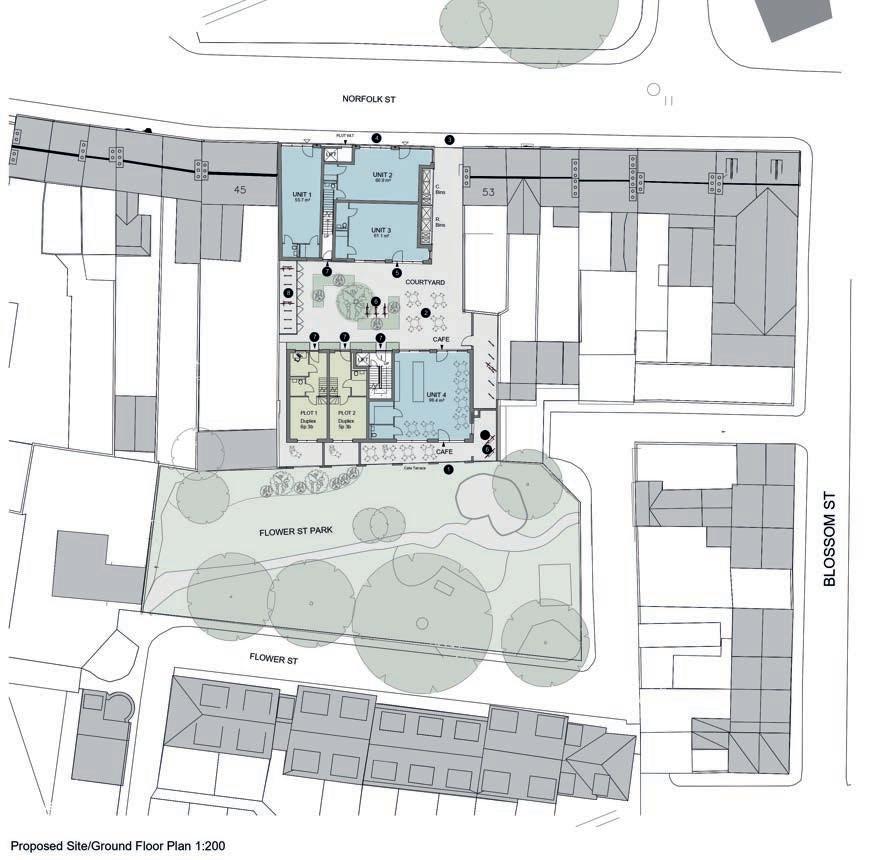
Site/Ground Floor Plan
proposed
sections
Proposed side elevations Proposed
Existing and
site
47-51 Norfolk Street: Proposed Visuals
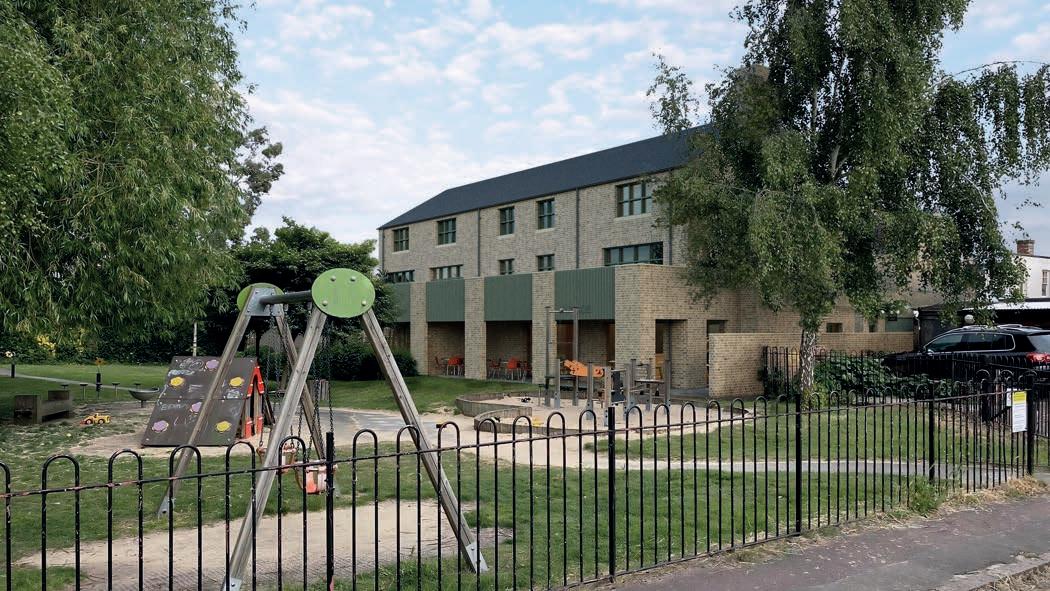
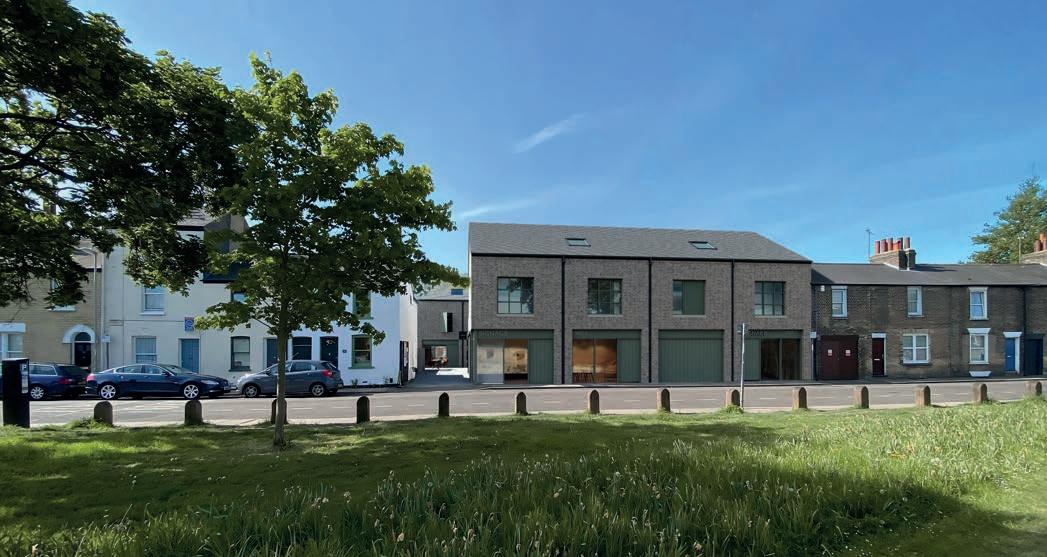
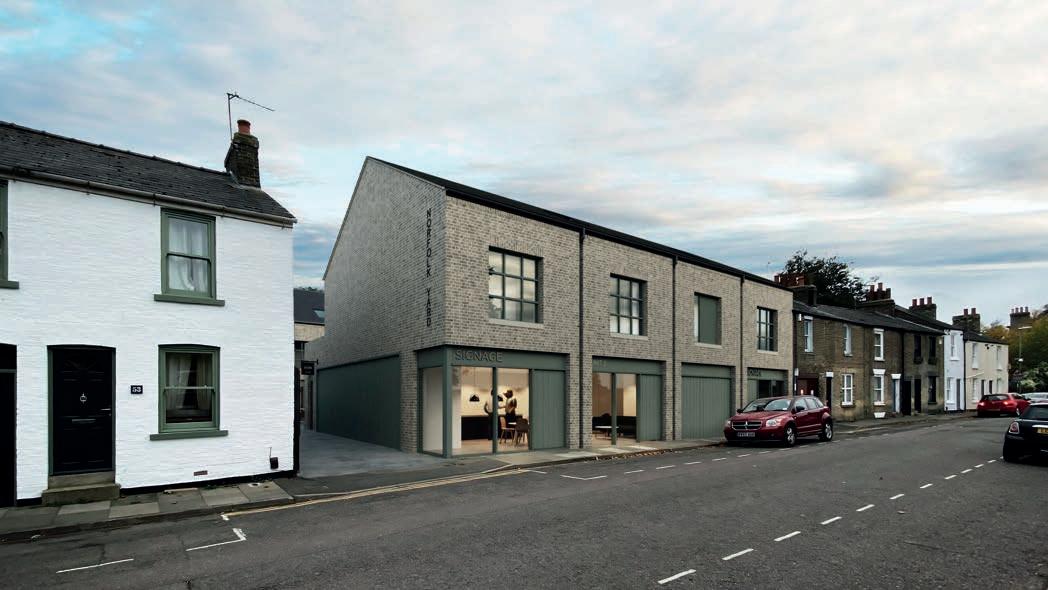
 Proposed commercial units and courtyard
Proposed new frontage on Norfolk Street
Proposed new frontage on Norfolk Street
Proposed view from Flower Street Park
Proposed commercial units and courtyard
Proposed new frontage on Norfolk Street
Proposed new frontage on Norfolk Street
Proposed view from Flower Street Park
47-51 Norfolk Street: Key Benefits of Proposals
New high-quality homes
Cycle parking spaces provided
A new courtyard with links to the commercial units including the café
Improved shop frontages for the local centre
Potential link from the cafe onto Flower Street Park
A car free development, in a well-connected location
Sustainability
CIP is committed to delivering environmentally sustainable developments in accordance with the City’s climate change objectives.
The plans for both sites are designed with strong sustainability initiatives at their core:
Gas free and highly energy efficient homes with lower energy bills.
South facing living areas to make the most of passive solar gain.
Air source heat pumps proposed at Norfolk Street.
Improved green spaces and new planting to encourage biodiversity.
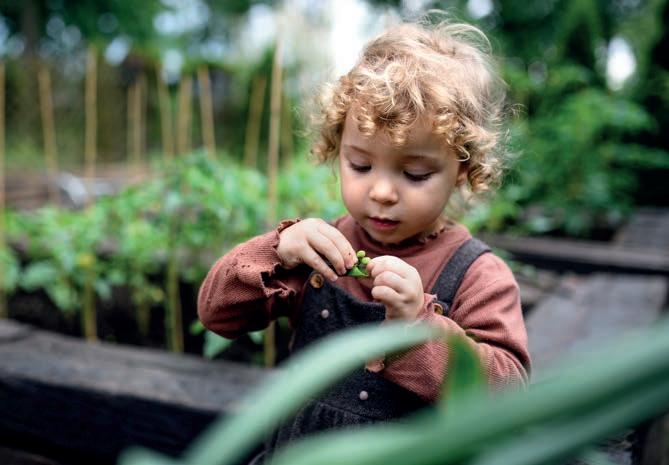

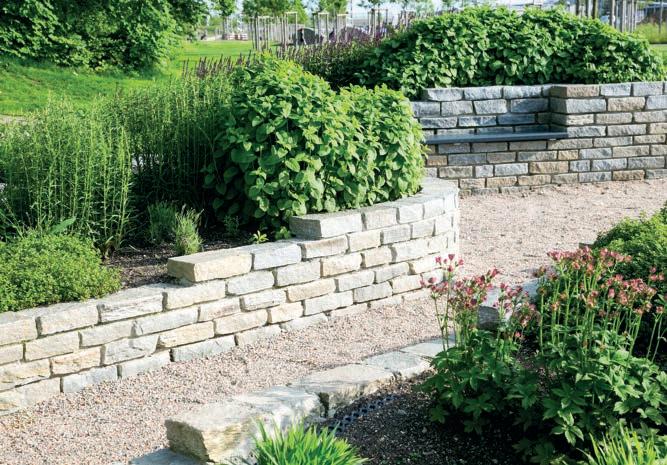
Both developments will be car free and include a generous provision of cycle parking areas.

Thank You
Thank you for taking the time to look through our emerging proposals to redevelop 47-51 Norfolk Street and the former garages on East Road, Cambridge. We would be grateful if you could complete one of our surveys. Alternatively, you can also find the survey online by visiting our website at eastroadandnorfolkstreet. co.uk.
To keep updated with the emerging proposals, you can sign up for updates on our website. If you have any further questions following today’s event, feel free to get in touch by emailing clovett@conciliocomms.com or calling 0800 994 9049.































































































 Illustrative massing sketch - View along pedestrian route
Illustrative massing sketch - View along pedestrian route



 Illustrative massing sketch - View from St Matthew’s Street
Illustrative massing sketch - View from Staffordshire Street
Before
Illustrative massing sketch - View from St Matthew’s Street
Illustrative massing sketch - View from Staffordshire Street
Before


































 Site as seen from Norfolk Street
Current view of internal car park /courtyard
Site as seen from Norfolk Street
Current view of internal car park /courtyard



 7 much-needed homes
Spacious living areas
A new cafe for the community to enjoyA new courtyard providing space to socialise
7 much-needed homes
Spacious living areas
A new cafe for the community to enjoyA new courtyard providing space to socialise







 Proposed commercial units and courtyard
Proposed new frontage on Norfolk Street
Proposed new frontage on Norfolk Street
Proposed view from Flower Street Park
Proposed commercial units and courtyard
Proposed new frontage on Norfolk Street
Proposed new frontage on Norfolk Street
Proposed view from Flower Street Park




