Welcome
Inspired Villages and Endurance Estates are pleased to present more detailed plans to create an Integrated Retirement Community in Comberton.
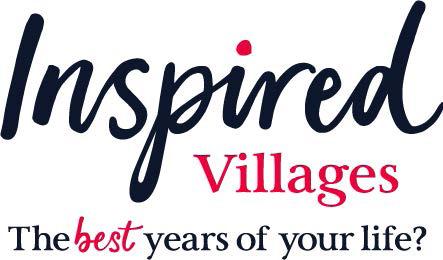


We previously consulted with you earlier this year to gather your thoughts on our initial plans. We received valuable feedback and would now like to update you on how our plans have evolved.
Once you have had the chance to review our plans, we would welcome your feedback ahead of submitting a planning application, which you can provide by filling in our survey.
Representatives from the project team are here to answer any questions you may have.
The Team
About Inspired Villages
Inspired Villages believes in great service, high quality and attention to detail. Their experienced team is responsible for developing entire communities – secure environments where people can enjoy and explore, be free and independent, yet receive tailored, flexible and supportive care all within the privacy of their own apartment, bungalow or cottage.
They are motivated by the admiration and respect they have for their residents, their families, and the lifestyle they desire and deserve.

Inspired Villages was established in 2017 and has seven operational villages in England with a further three in construction. Inspired Villages is one of the UK’s most innovative and ambitious retirement village developers and operators. It is backed by a joint venture partnership between Legal & General and NatWest Group Pension Fund.



About Endurance Estates
Endurance Estates is a dynamic property company who has successfully obtained planning permission for over 4000 new homes and several care homes. Endurance Estates is promoting the site at Comberton alongside Inspired Villages.

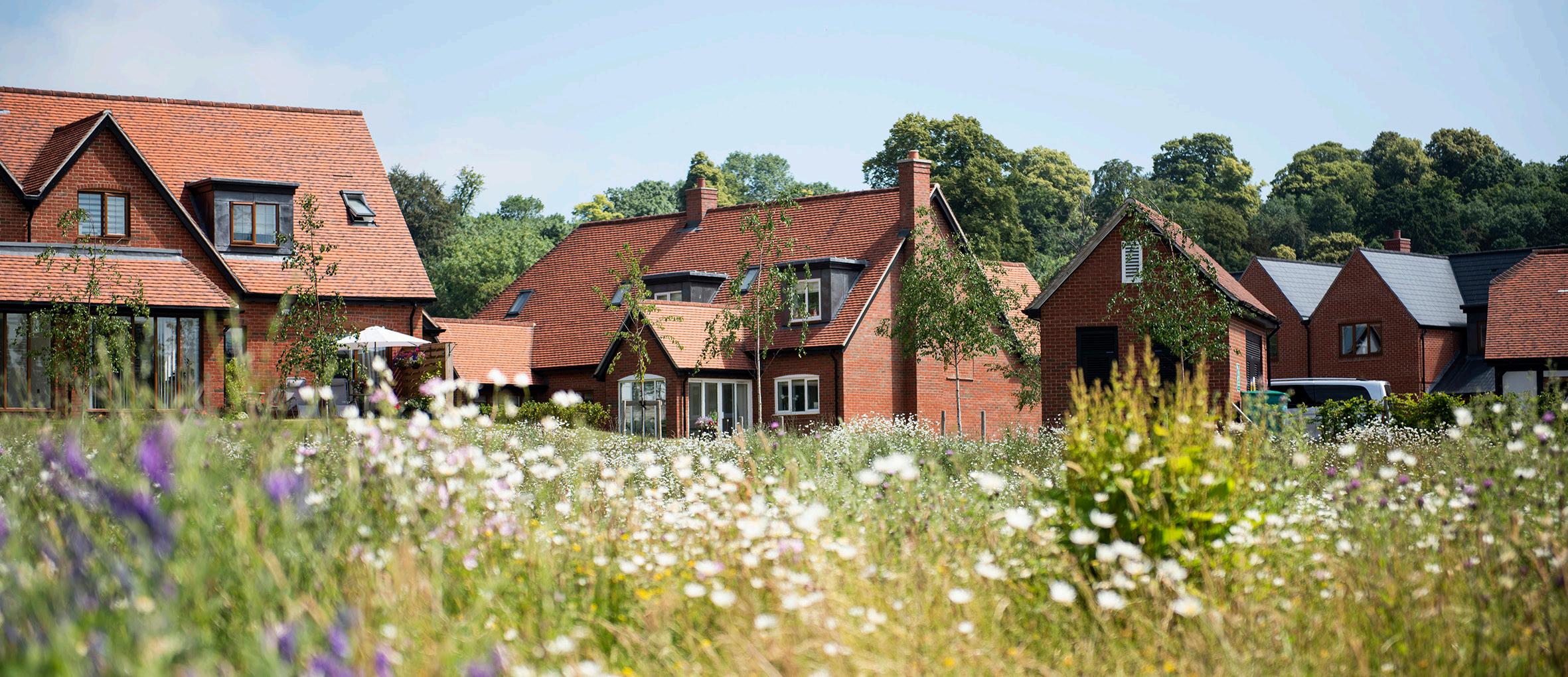
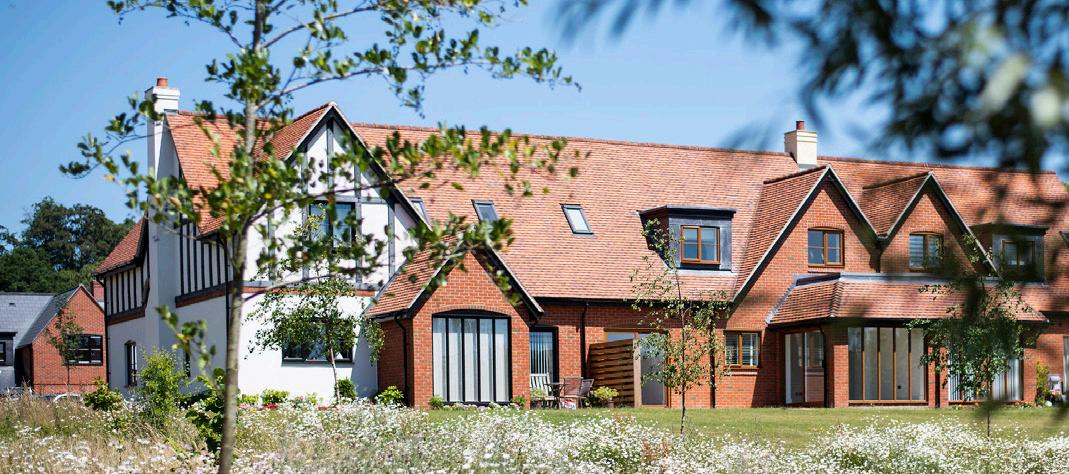
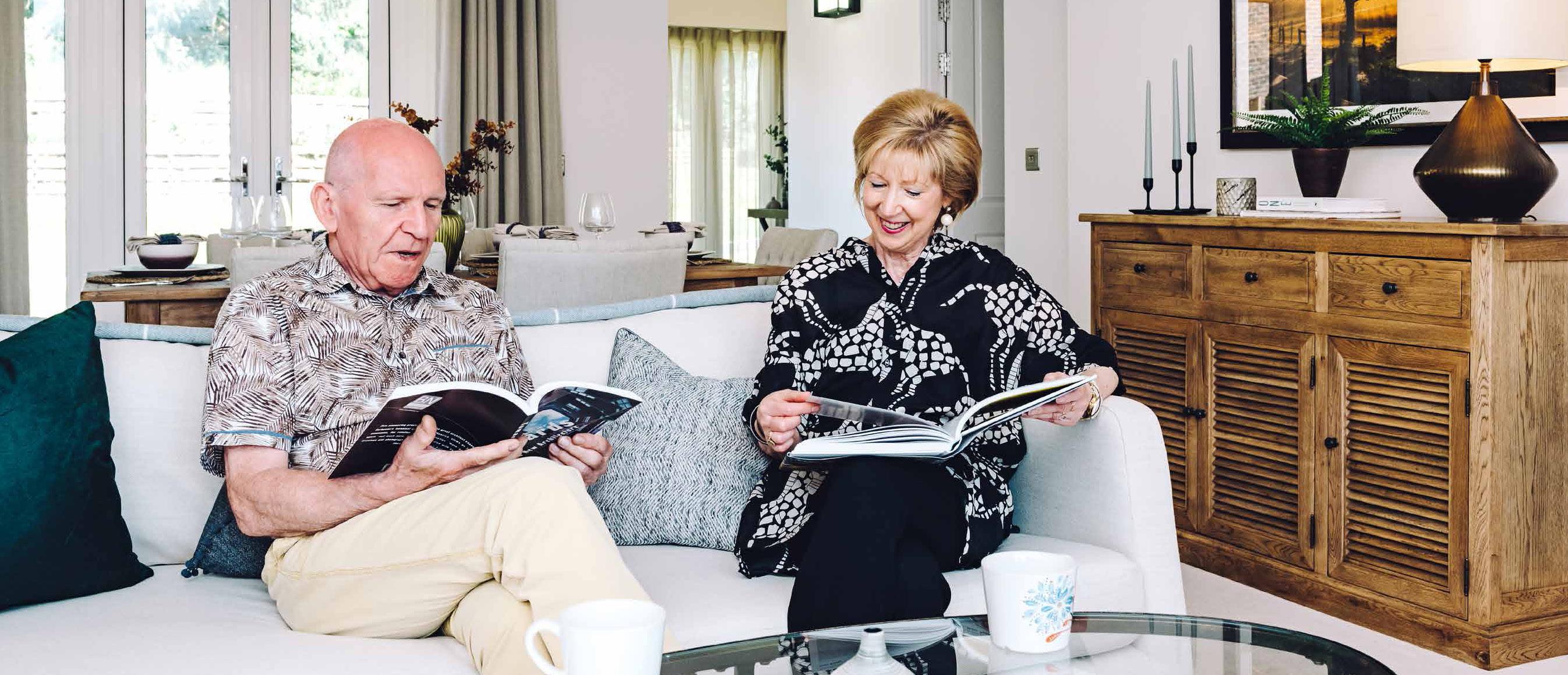
What is an Integrated Retirement Community?
An Integrated Retirement Community is for over 65’s who meet a minimum care requirement but are active enough to live independently in their own homes, with access to extensive on-site facilities to meet most of their day-to-day needs. A flexible provision of care will also be available to meet residents’ needs as they age in place.
Our Vision for an Integrated Retirement Community in Comberton aims to follow an approach that can deliver:
A vibrant and inclusive community
High-quality homes
WELCOME
at its core
Green spaces A welcoming village square
A range of facilities for all
“Integrated Retirement Communities offer older people the opportunity to live independently in their own home as part of a wider community. Lifestyle, wellbeing and care services are available to support people’s independence and aspirations.”
The Associated Retirement Community Operators (ARCO)
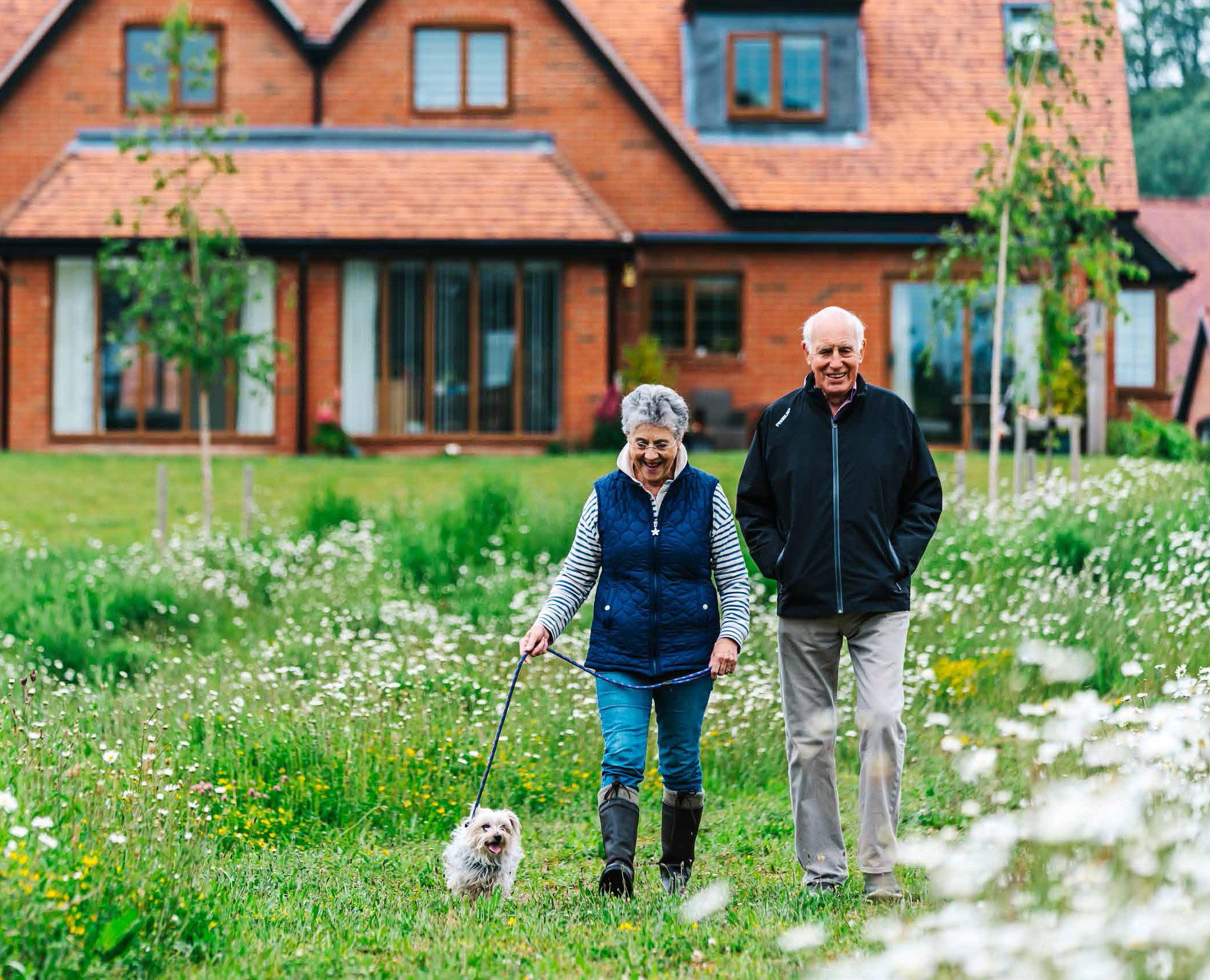
Sustainability
Benefits of an Integrated Retirement Community
Purpose-built Integrated Retirement Communities cater for the specific needs of older people as they age.
Integrated Retirement Communities have considerable benefits for the health and wellbeing of older people, as well as extensive wider social and community benefits, including significant savings for the NHS and social care system.

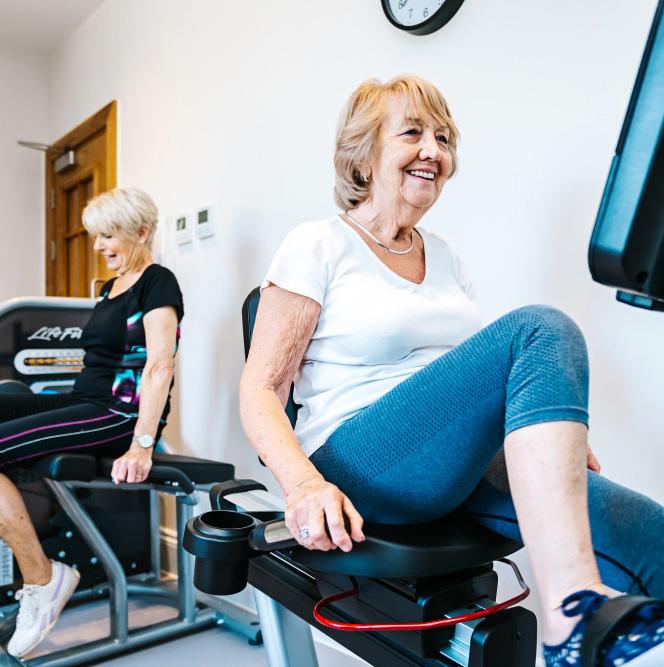
The main benefits of an Integrated Retirement Community are:
• They foster a vibrant community ethos and promote health and wellbeing amongst its residents
• Residents own their own property, have their own front door, and are able to maintain their independence and privacy, or be as involved with the wider community as they would like
• A Village Centre building provides a range of social programs and wellbeing and support services
• They create a positive knock-on effect on the wider housing market by freeing up underoccupied family homes in the local area as well as
smaller properties suitable for first time buyers further down the housing chain
• They provide flexible care and support onsite, allowing residents to age in place and have a ‘home for life’, receiving increasing levels of support as their needs change over time
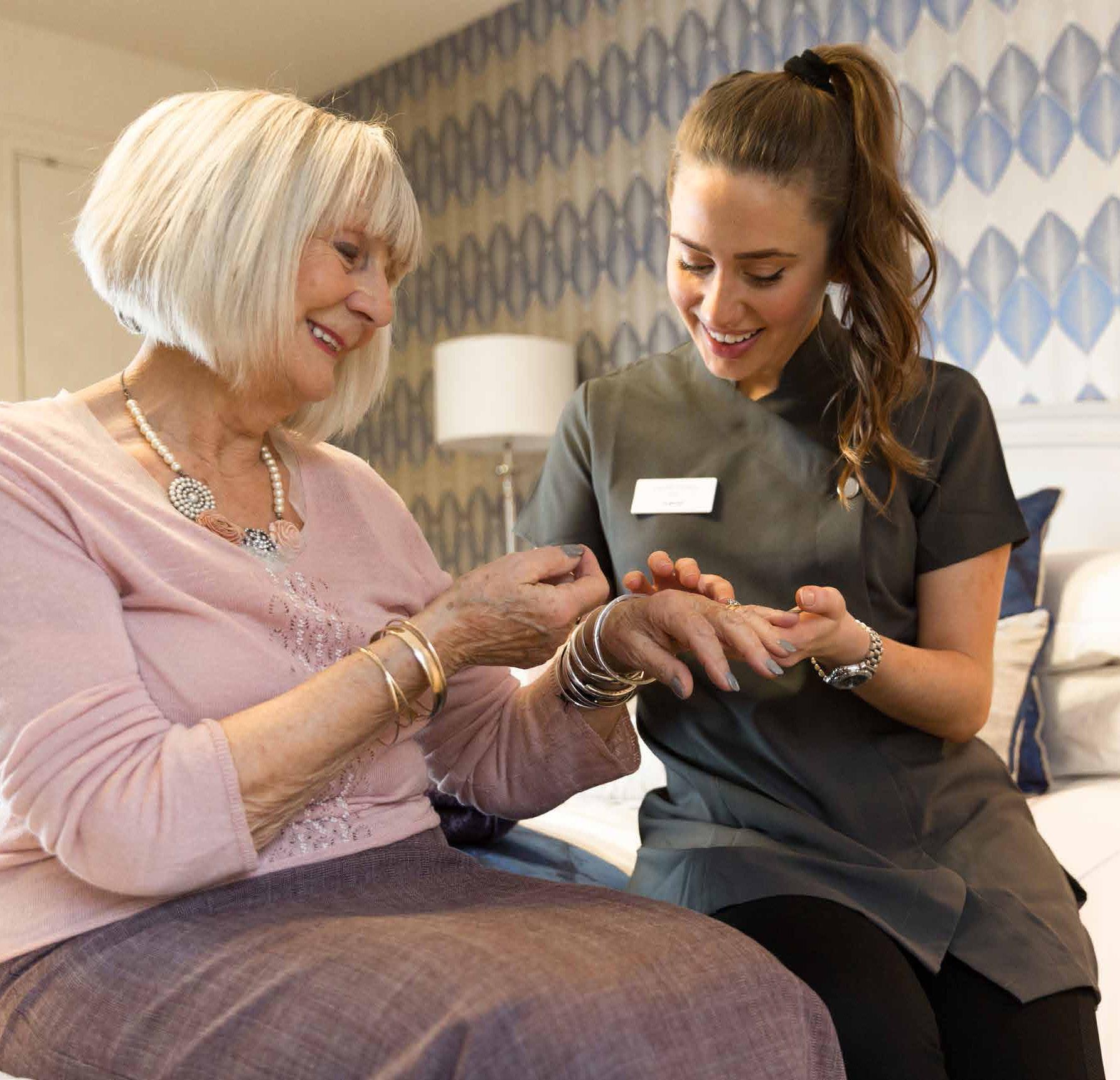
• They deliver significant savings and efficiencies for the NHS and wider care system, preventing unnecessarily long stays in hospital. ARCO estimates that integrated retirement communities’ settings cut the cost of social care for individuals with lower-level needs by around 17.8% and for those with higher needs by 26%.

What makes an Inspired Village special?
Communal Facilities
All our retirement communities feature a wide range of facilities for use by residents, their guests, and the local community, and can include a pool, fitness studio, gym, café/bar, restaurant, meeting/activity space, hairdressers and open space.
Community
Every one of our communities is full of people looking forward to meeting new people, trying new things and embracing life – this creates a positive environment and a true sense of community.
Wellbeing
We have Wellbeing
Navigators in each of our villages who support residents, whether that is to provide general advice, nutrition and health advice, or set fitness goals. The target is to improve the health and wellbeing of our residents, reducing social isolation and loneliness and improving physical and mental health.
Security
Our villages are protected by a 24/7 security system and staffing giving you extra peace of mind.
Independence
We provide independent living but with the reassurance of available support if you need it.
Inspired Friendships
Inspired Friendships was established in Kent 2020 by Inspired Villages as a service to prevent older people over 65 living in the communities around an Inspired Village from feeling isolated. Research by Age UK shows that 1.9 million older people feel isolated or ignored and we wanted to help combat this as part of our commitment to transforming the later life experience in this country.
Inspired Friendships facilitates events for older people, such as coffee mornings, lunch time meet ups, bus trips, and walks in the park. We hope to roll it out across more of our villages soon.
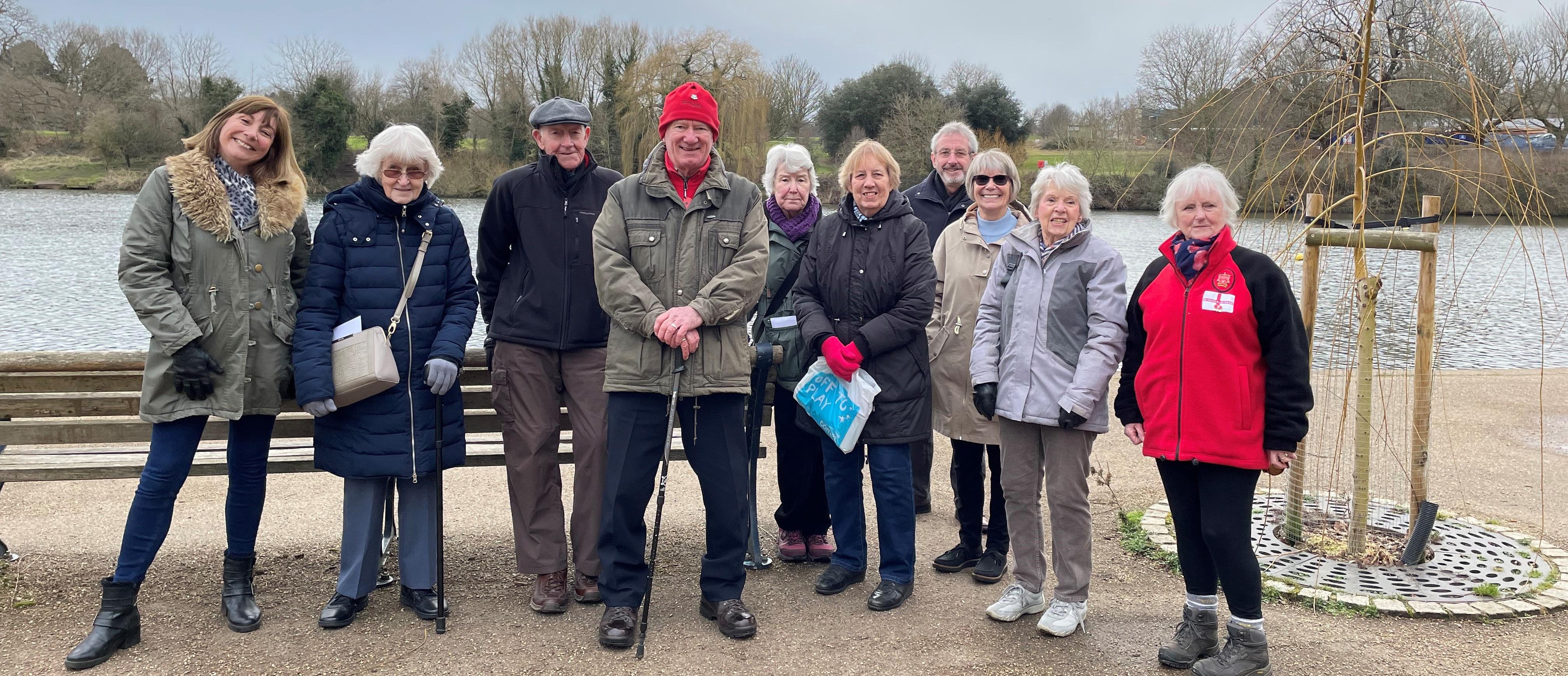
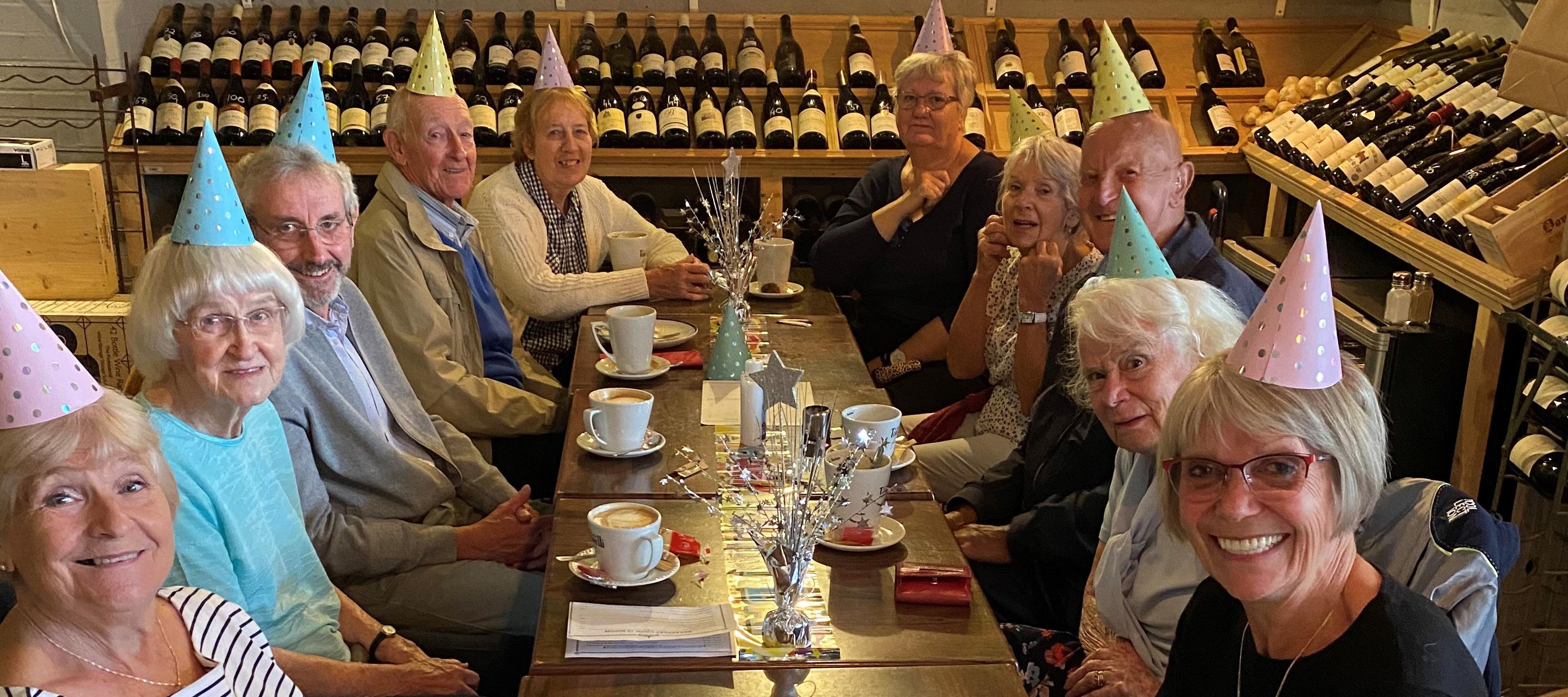
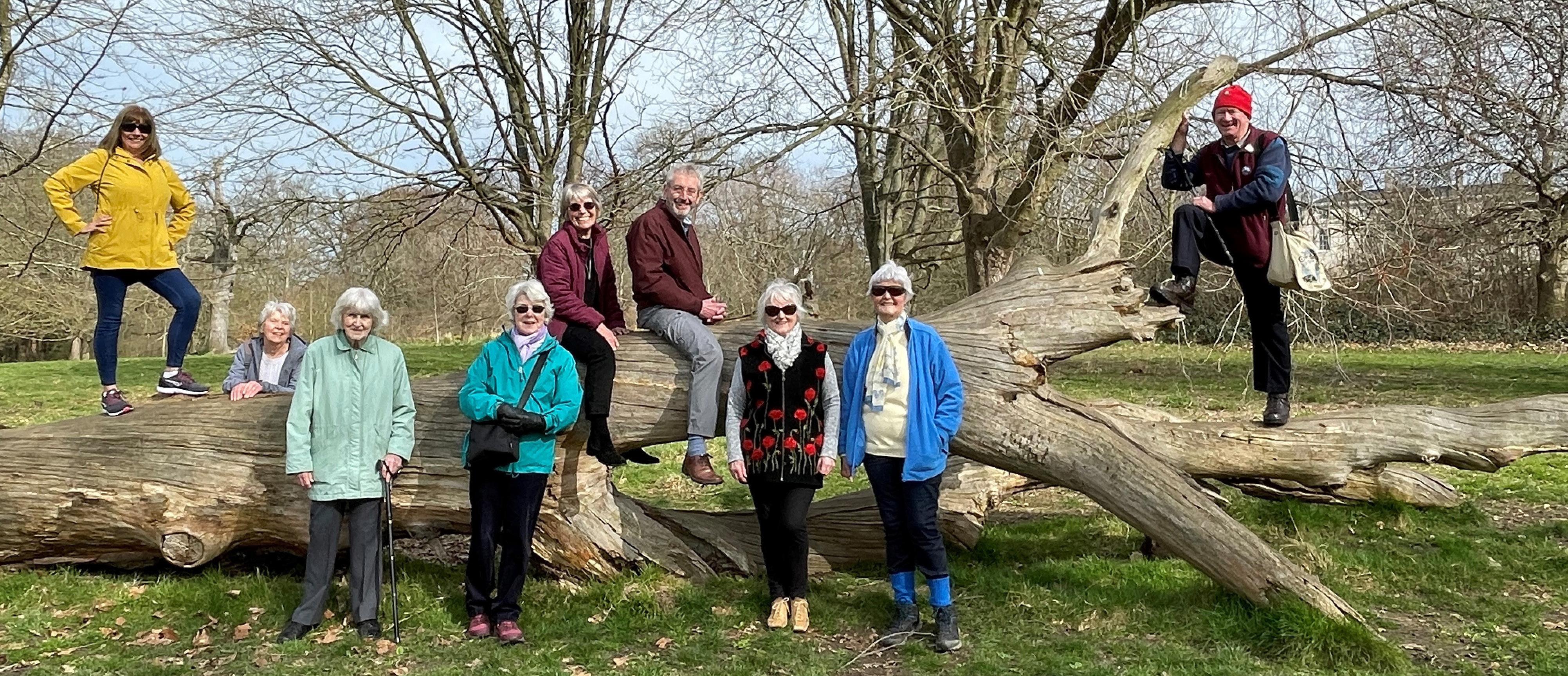
The Site
The site is located at Land South of Branch Road, Comberton. The site is near the Comberton Village Centre and a range of services and facilities.
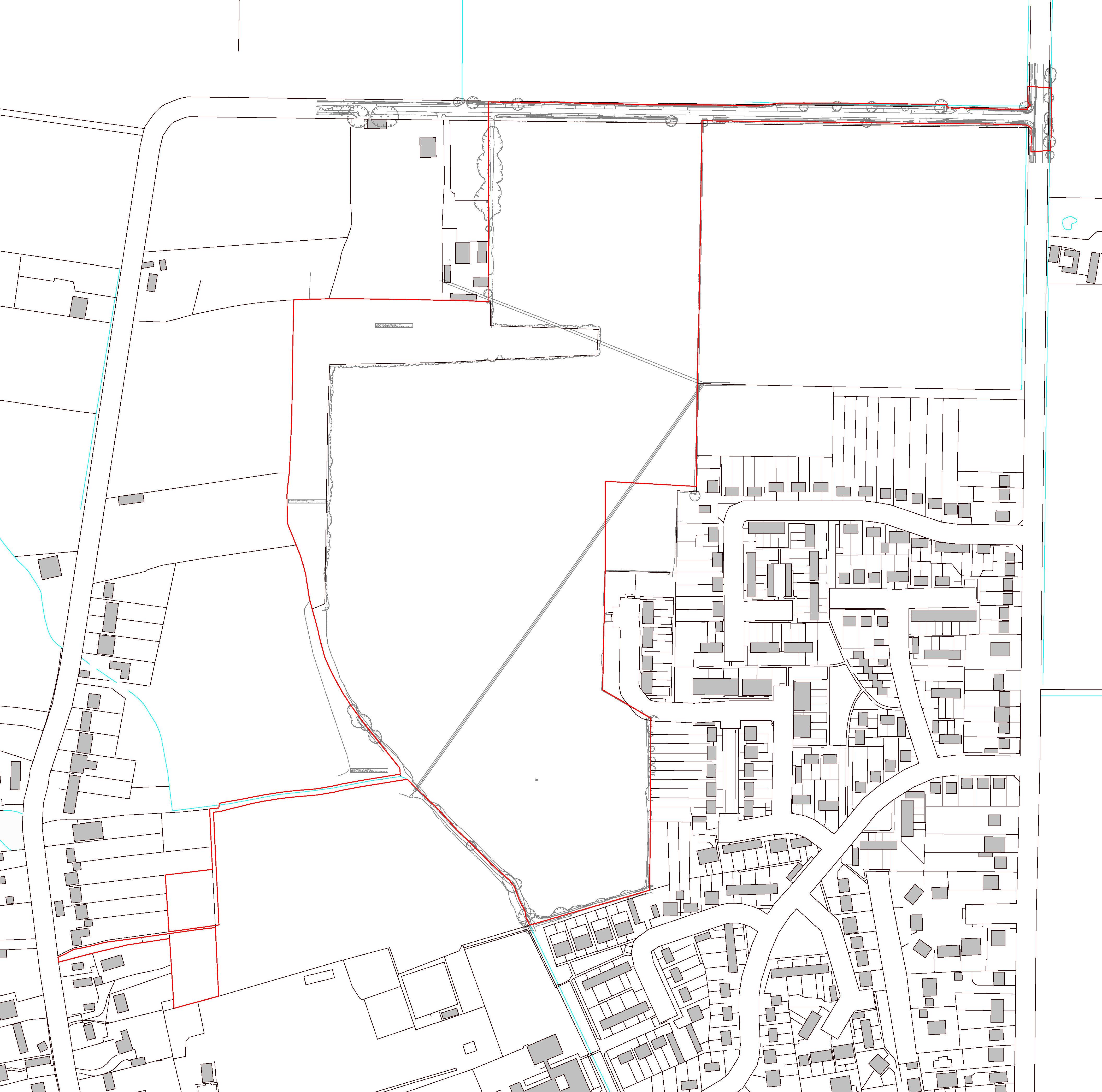
The majority of the site is characterised as being agricultural land, which gently slopes from the north to the south. The site sits outside of the conservation area and is located within Flood Zone 1 which means it is not at risk from fluvial flooding.
The project team have undertaken technical and environmental surveys of the site, which include ecology, landscape and drainage surveys, in order to understand the characteristics of the site to ensure that the development takes into account any technical constraints.
The site enjoys a range of informal pedestrian routes / permissive footpaths connecting to and through the site, and a key development goal is to protect and enhance these routes.
Why Comberton?
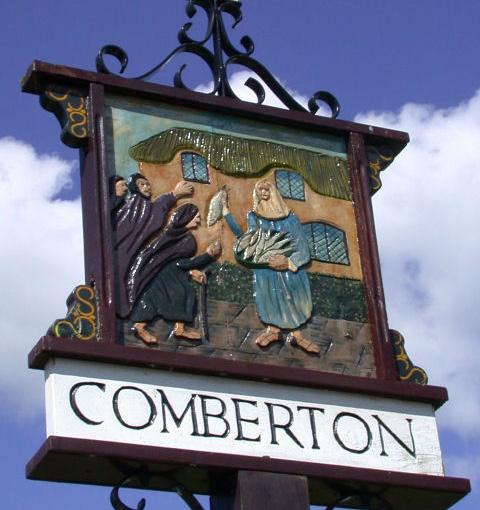
South Cambridgeshire has an ageing population. The age group expected to experience the highest growth is the 65+ group, from 19.6% in 2019 to 25.1% in 2035.
The ageing population of South Cambridgeshire and Comberton in particular and the increasing local demand for retirement living accommodation emphasise the need for such a development.
In Comberton, much of the existing retirement living is in homes that do not meet user or operator expectations and standards, making the village a suitable location for the proposed development.
The site provides a sustainable location that will maximise benefits for the whole community.
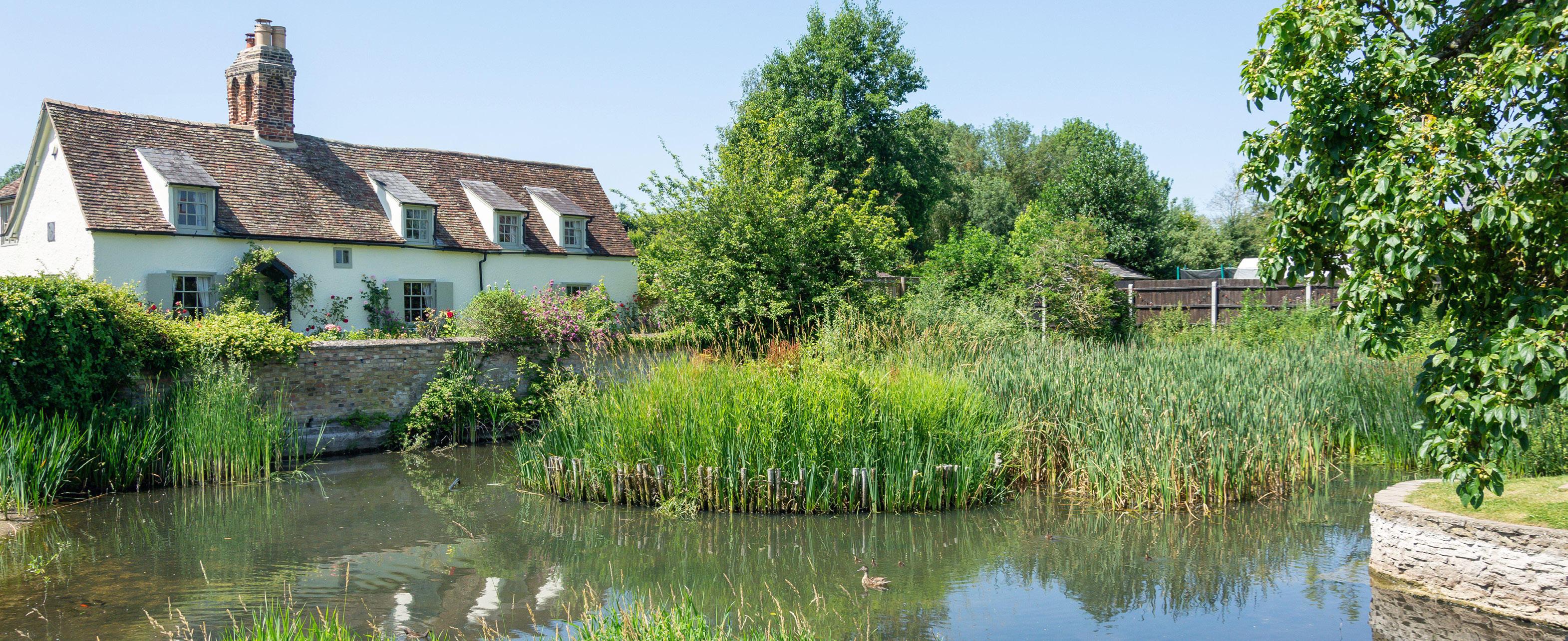 Branch Road Long Road
Green End Harbour Avenue
Site Location
Branch Road Long Road
Green End Harbour Avenue
Site Location
Planning context
The National Planning Policy Framework (NPPF) sets out the Government’s objectives for the planning system, and in terms of housing includes the objective of significantly boosting the supply of homes, with particular regard being given to the needs of groups with specific housing requirements, the elderly being one such group.
It is noted that people are generally living longer, and this, in addition to the demographic profile means that the proportion of older people in the
population is increasing. It also recognises that offering older people a better choice of accommodation helps them to feel more connected to their communities and importantly this has a beneficial impact on both social and health systems as people remain generally healthier and can live independently.
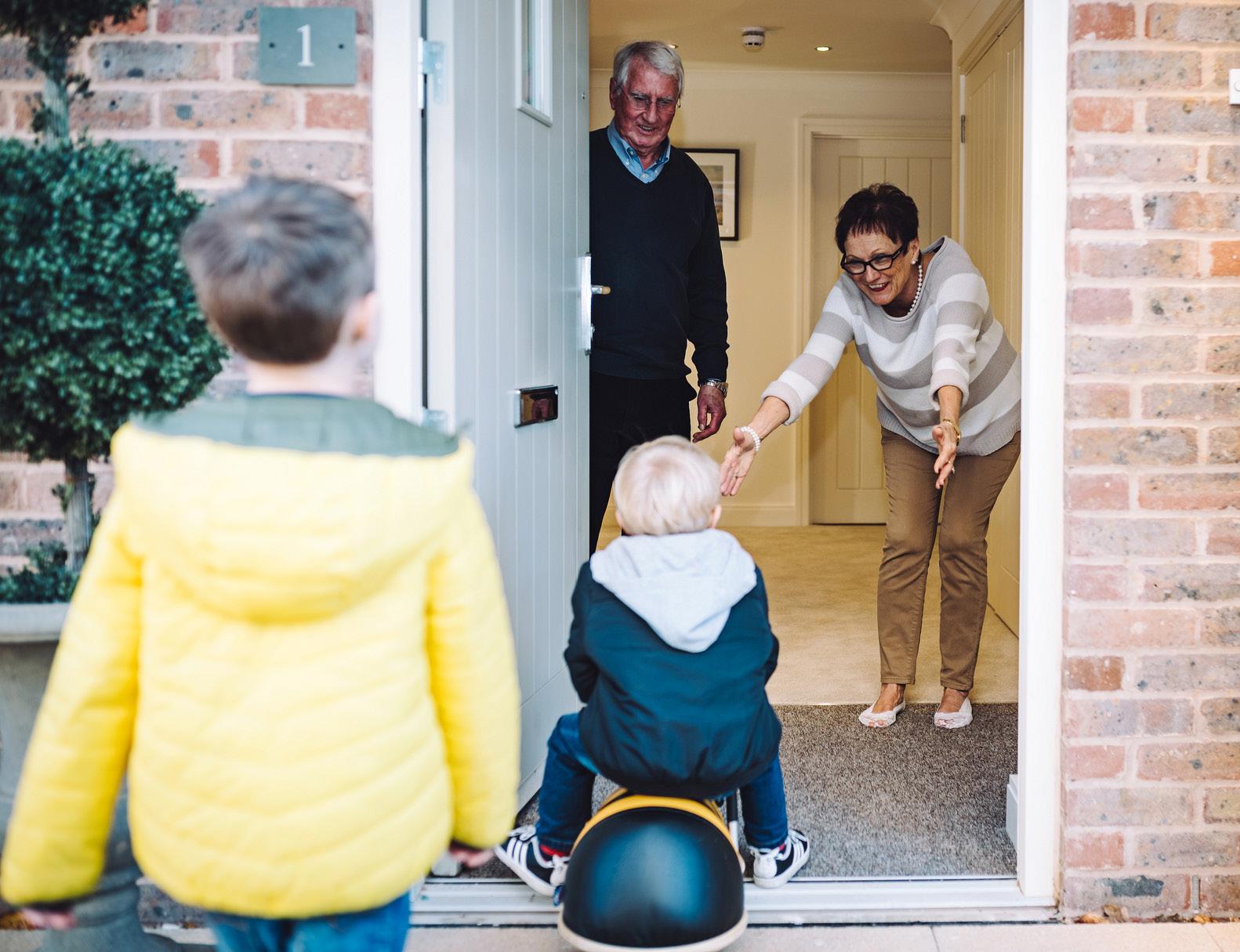
In terms of local planning policy, the site is situated in the Green Belt. Local and national planning policy dictates that in Green Belt there is a presumption against ‘inappropriate’ development, unless there exist very special circumstances (VSC’s).
There is no definition for what constitutes VSC’s, however, there are numerous planning decisions and judgements wherein VSC’s have been identified and weight given to them. We believe the benefits of this development justify the VSC’s. The need for housing for older people is in itself recognised as of critical importance and has been expressly accepted as a very special circumstance, and in this case careful consideration has been given to the extent of need, and equally the shortfall in supply, and both the impacts of this and the benefits of development taking place.
The proposed development will deliver much needed specialist housing for older people in a sustainable location and will provide a range of community benefits for existing residents in Comberton.
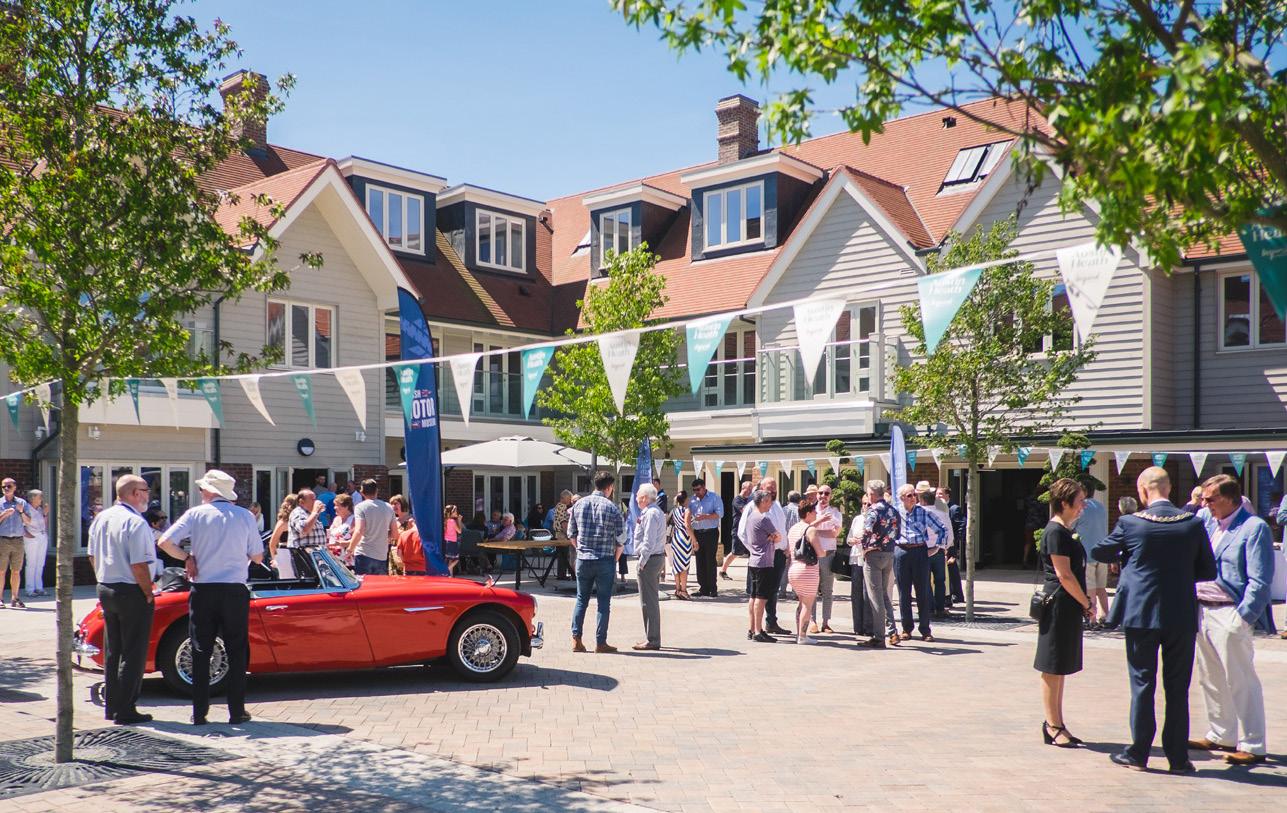
Previous Consultation
We previously consulted with you earlier this year and received useful feedback which we have tried to incorporate, where possible into the design development.
You told us… We did…
• You were concerned about the impact the proposals would have on the existing GP surgery in Comberton.
• We are proposing treatment & consulting rooms within the Village Centre which will be built to NHS standards to serve as a satellite function for GPs.
• You were concerned that the proposed heights would be out of keeping with Comberton.
• We have significantly reduced the number of taller buildings following the assessment of views from a wider context. We have removed apartment buildings from the northern site area where the ground is higher and visual impact would be greater.
• You were concerned about the impact of the development on properties along the Eastern boundary.
• We have removed the apartment buildings from the eastern boundary and replaced with 1 1/2 storey cottages with improved screening to prevent overlooking.
• You were concerned that the development was not well enough connected to the centre of Comberton.
• We have ensured that routes through the development replicate the existing permissive footpaths, retaining connections to routes leading to both Green End and Harbour Avenue.
Updated Masterplan
Since the last consultation our masterplan vision has evolved in order to respond to comments raised and the outcome of site surveys.
Our proposals currently provide for up to 200 extra care homes. These homes are set within a high quality landscaped grounds, to create a vibrant and inclusive new community where residents can live independently all while enjoying all the facilities that the Integrated Retirement Community can provide.
Our updated masterplan will provide:
• Up to 200 extra care homes with a range of cottages, bungalows and apartments
• Vibrant retirement Village Centre with a new public square
• Community café and restaurant overlooking the square
• Health and wellbeing facilities including a gym, exercise room, swimming pool and treatment and consulting room
• Natural amphitheatre able to host community events
• An energy centre to generate on-site renewable energy to power the Integrated Retirement Community
• A network of footpaths to connect the development including a new footpath from the village square towards Comberton Village centre
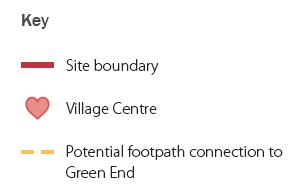
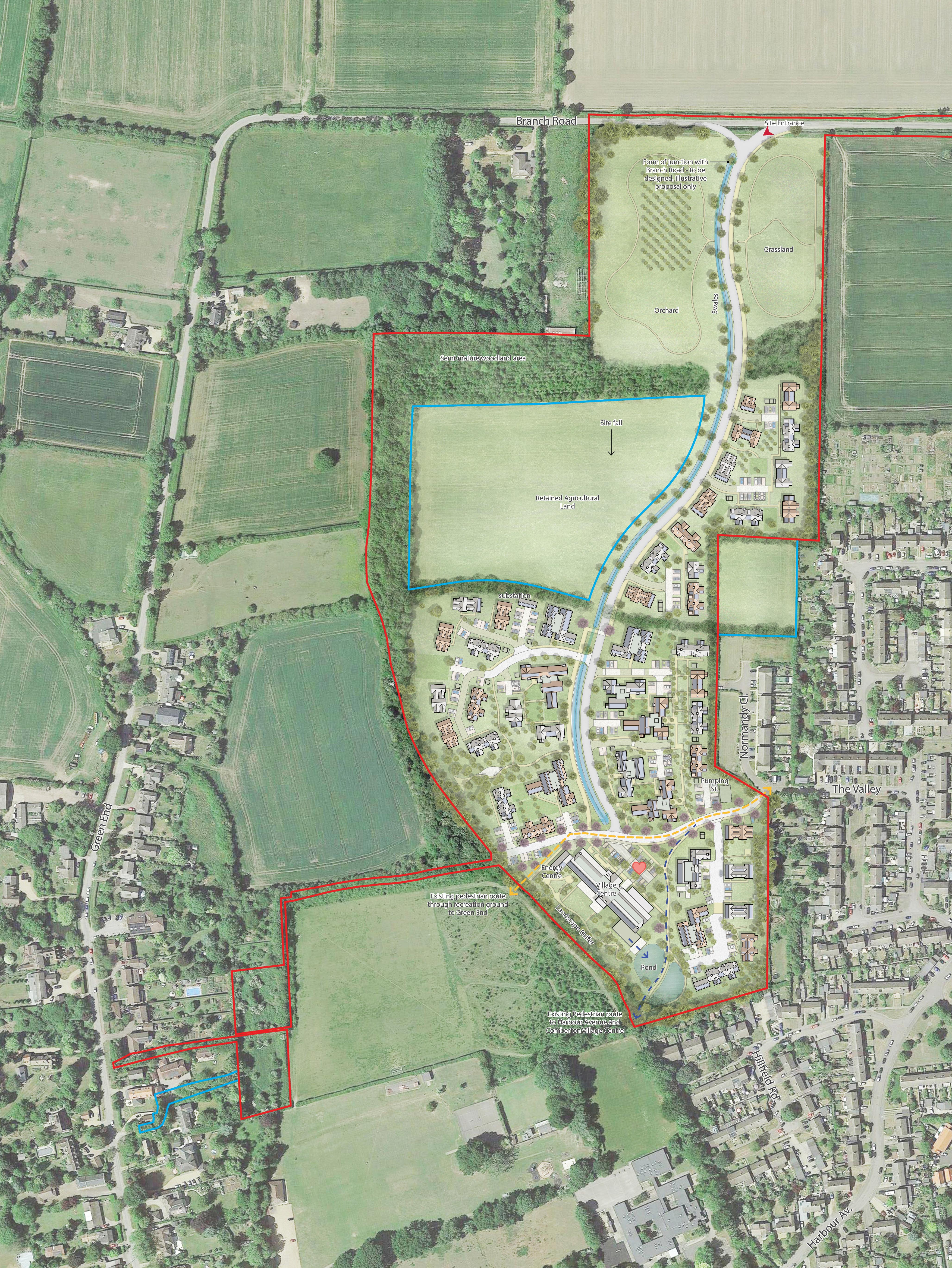
Current masterplan
Connectivity
The site enjoys a range of informal pedestrian routes connecting to and through the site, and a key development goal is to integrate into these leisure routes.
The masterplan has been designed with connectivity in mind to ensure that residents and the local community can access the proposed Integrated Retirement Community and the rest of Comberton.
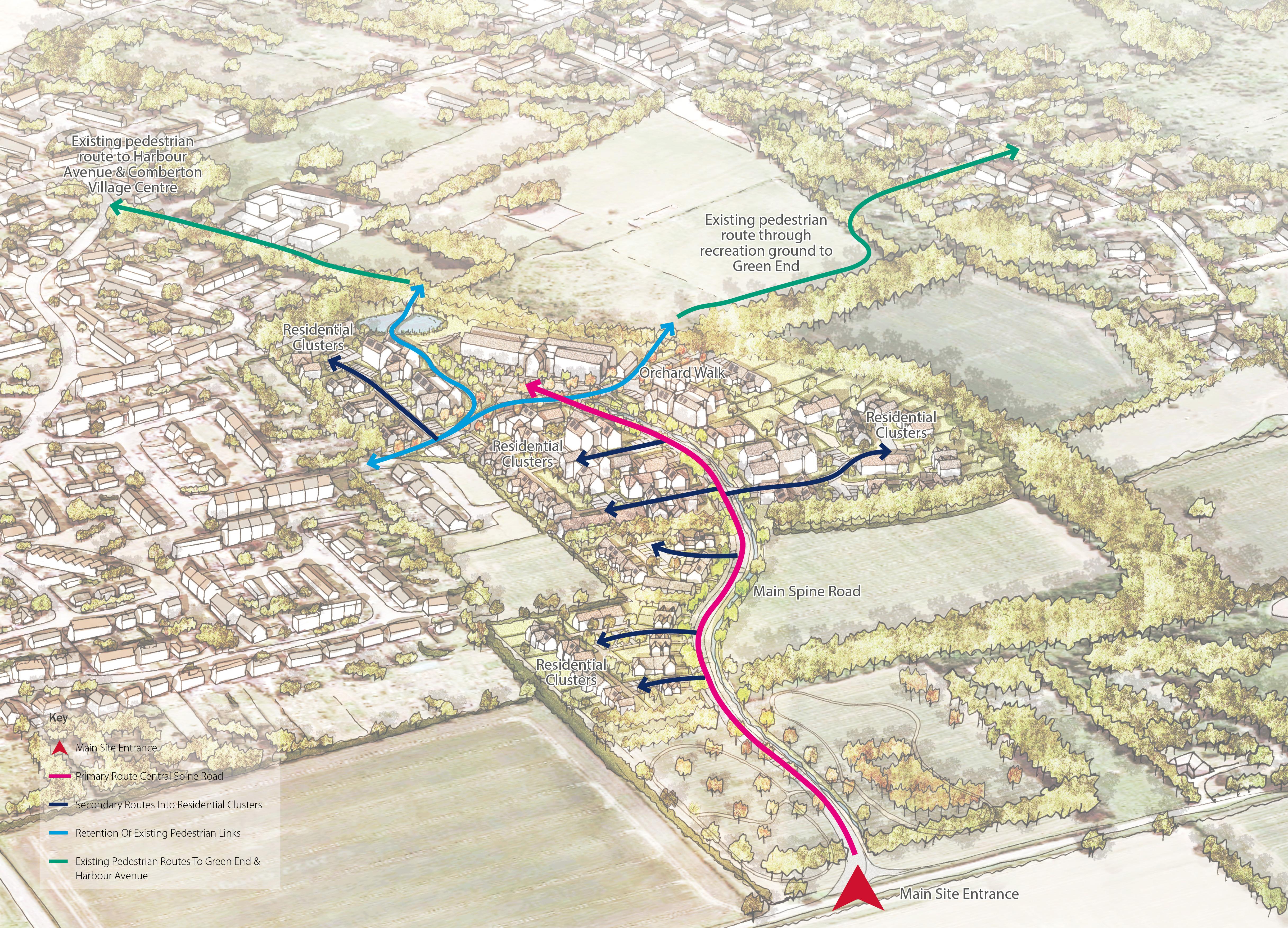
A central spine road runs through the site in a north to south direction and includes a generous 3.5m wide shared cycle and footpath on eastern side of road.
There is an existing pedestrian route (permissive footpath) from the east at Normandy Close, around the site, to the west and Comberton Recreation Ground. This key route is retained along a more direct tree lined avenue through the site, ensuring connectivity for existing and future residents remains through to Green End.
Another existing pedestrian route is retained in the south west corner of the site, connecting into a footpath that leads to Harbour Avenue and then into Comberton Village Centre. Our aim has been to ensure the proposed development retains these important existing links and they are designed in for ease of use and legibility. New pedestrian connections retained and designed into the development
Design
Our aim is for the design of these new retirement homes to reflect the existing architecture seen in Comberton to ensure that the development fits in with its surroundings.
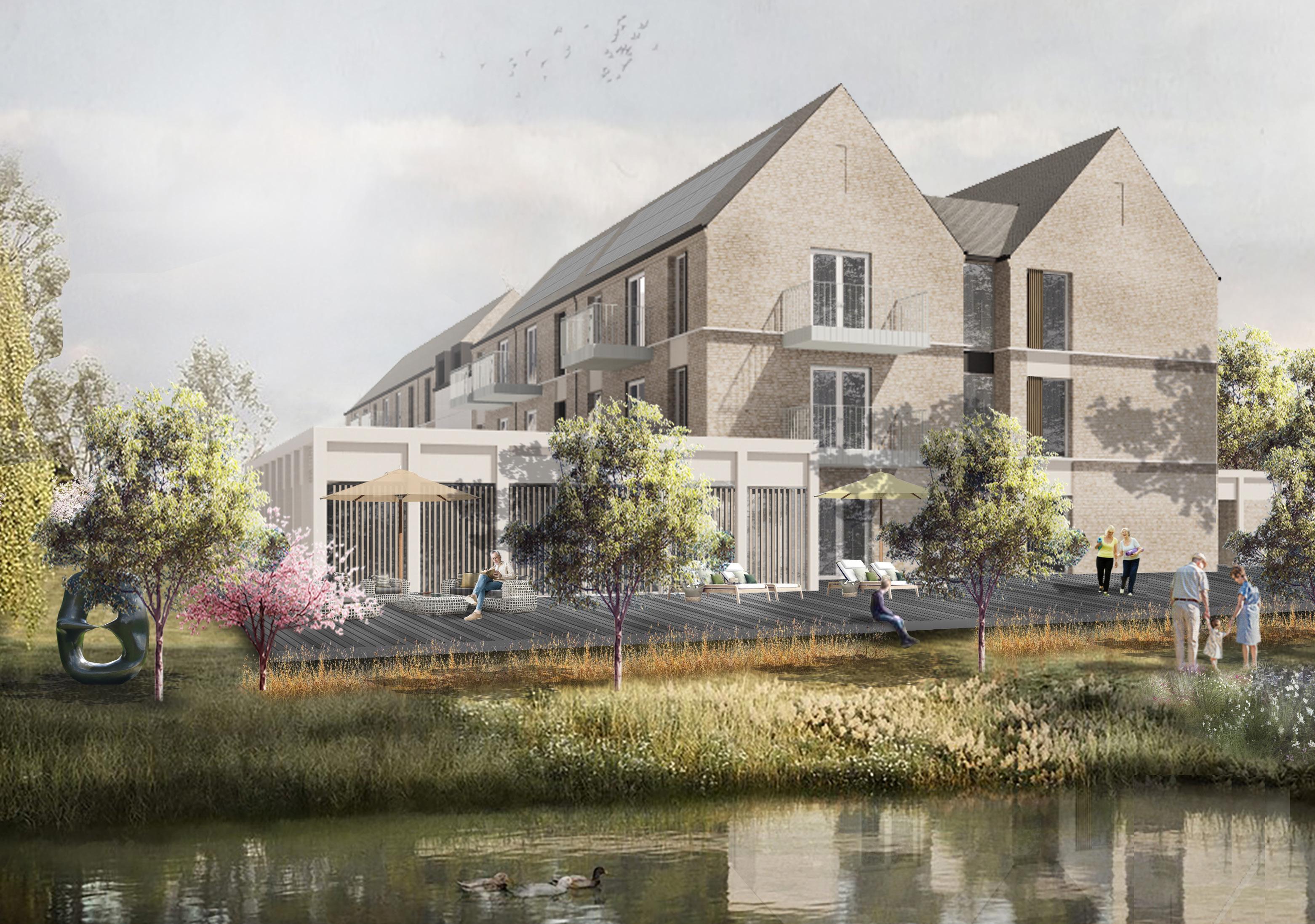
Comberton is home to a number of barns, cottages and farmhouses and typical architectural features include catslide roofs, catslide dormers, small gables and feature chimneys. Our designs take inspiration from these buildings and seek to incorporate many of the typical architectural features.
We are proposing a mix of types and sizes of one and two-bed cottages, bungalows and apartments.
The proposed materials for the new designs include a rich combination of high-quality contextual materials, reflecting those seen within Comberton. These include red and buff brick, render, timber and elements of stone detailing. The proposed roof materials include a combination of slate and clay roof tiles reflecting the variety seen within the roofscape within Comberton.
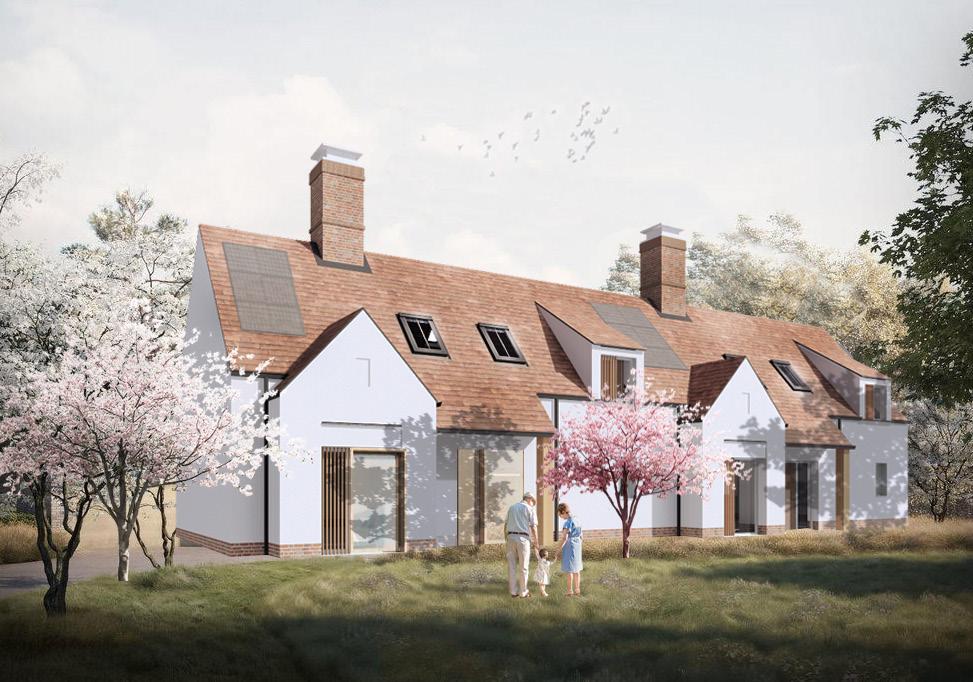
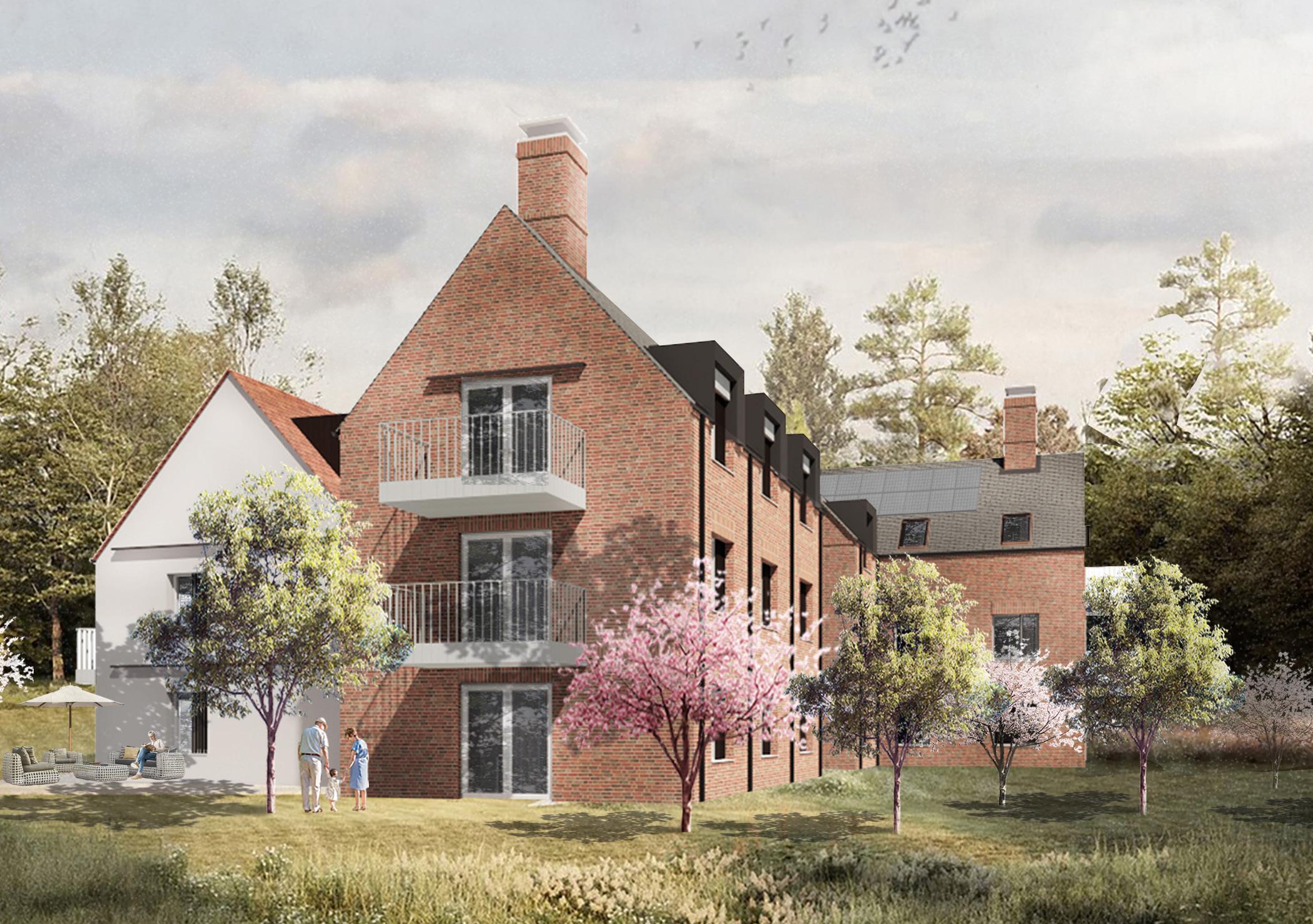
Height and Massing
We want to make sure we minimise any impact on our neighbours. Our approach to the distribution of height and massing across the site has been informed by a Landscape Visual Impact Assessment (LVIA) that has been running in parallel with the design development and has led to the current design considerations.
We have ensured this by:
• Removing taller buildings from the northernmost development parcels where the ground levels are higher. The tallest elements will be limited to the southern part of the site where ground levels are lower.
• Locating lower scaled bungalows and cottages adjacent to the site boundaries which, combined with landscape buffers, helps to minimise the impact on neighbouring properties.
Proposed village centre design
Example apartment design
Example cottage design
Visuals
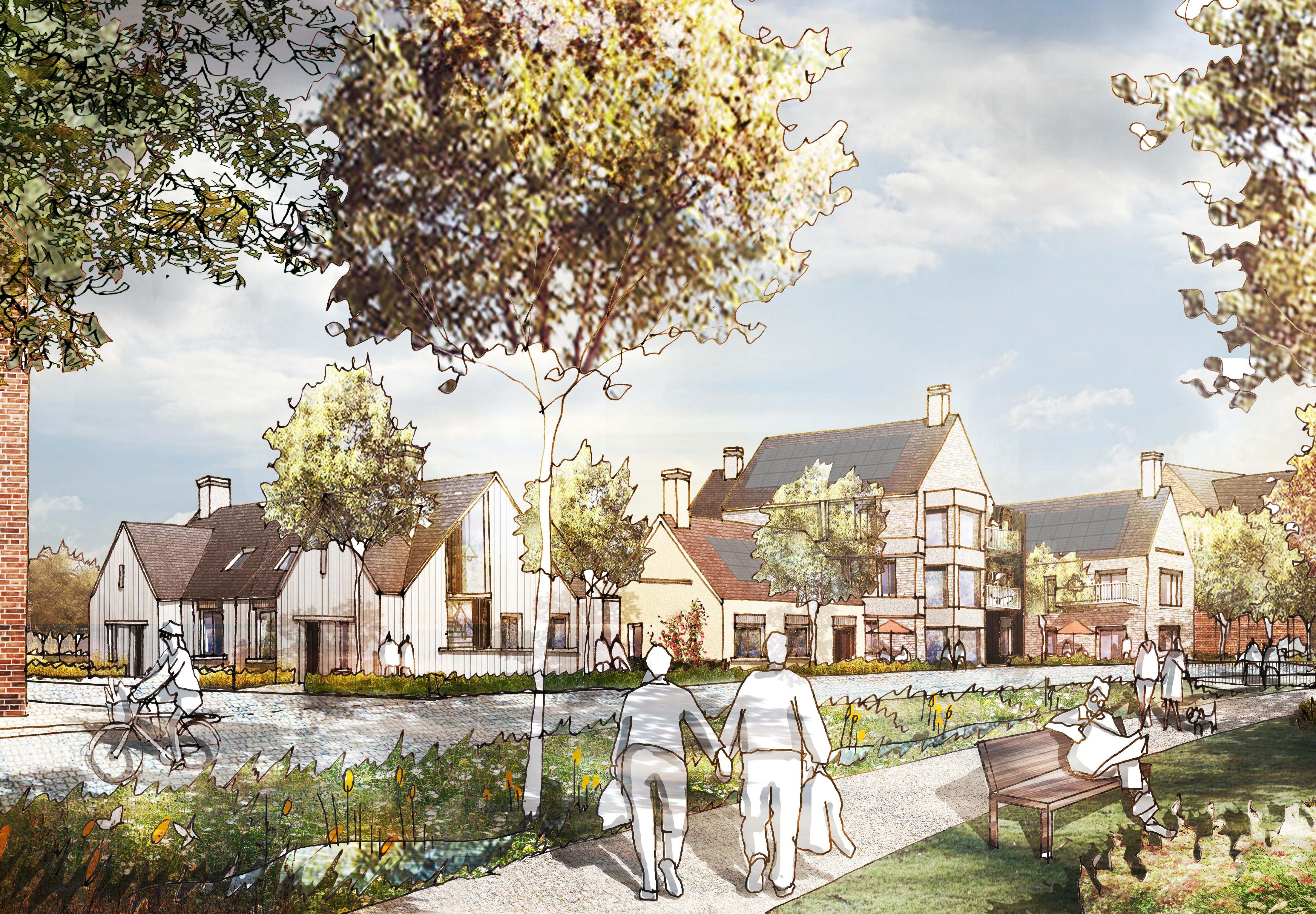
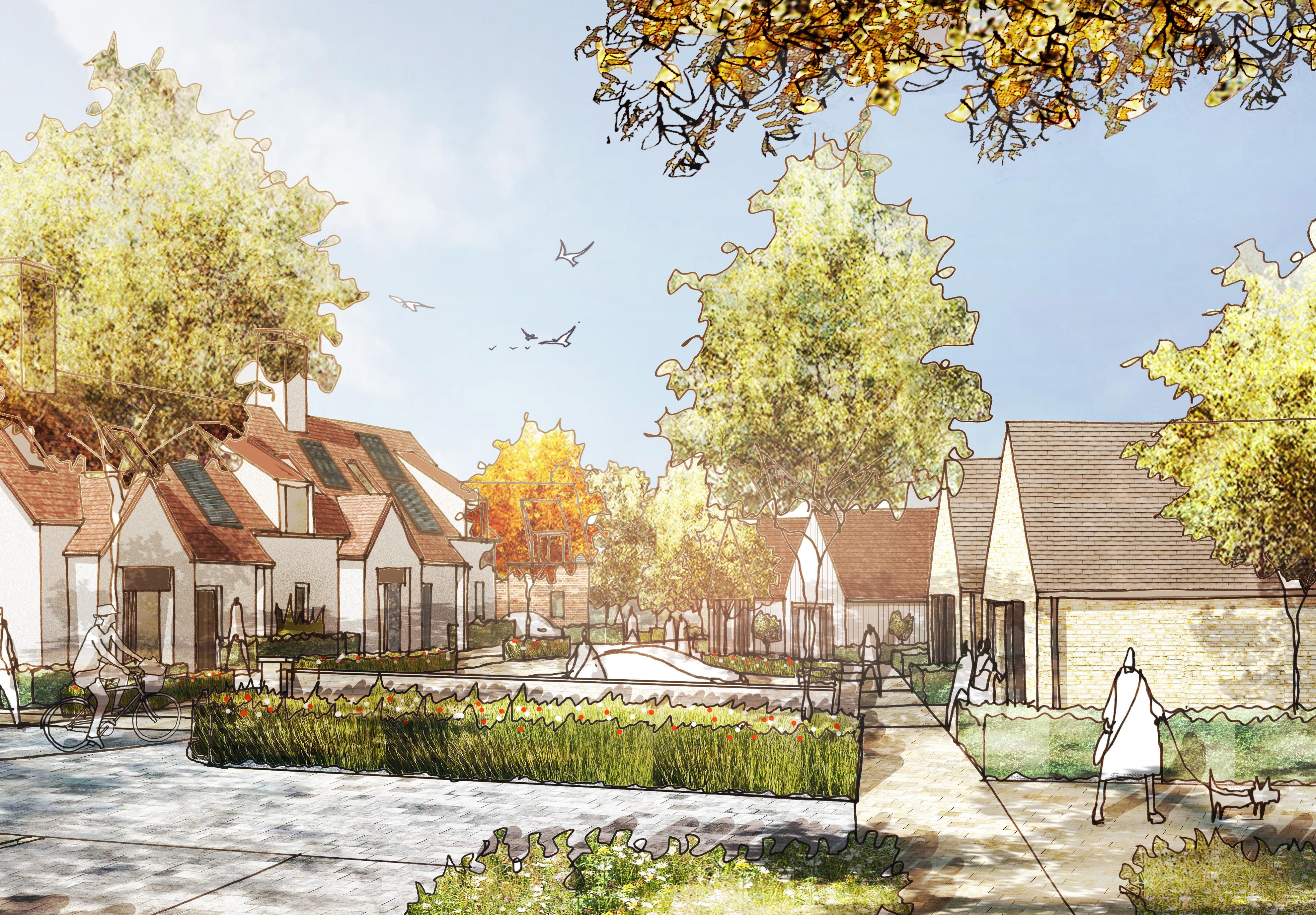
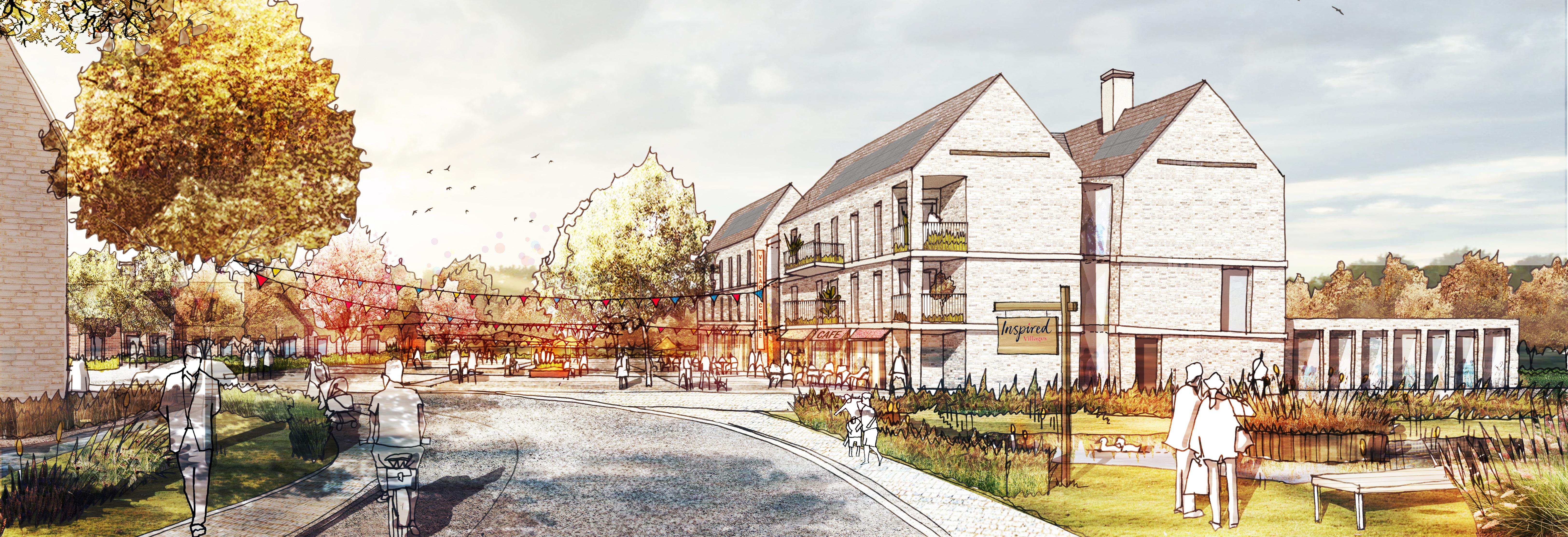 Village centre sketch
Cottage cluster
Cottage and apartment cluster
Village centre sketch
Cottage cluster
Cottage and apartment cluster
Orchard/Ecological
Landscape
The proposed development places a great focus on creating a high-quality, landscape led environment.
The site connects to a rural landscape to the northwest, north and northeast. To the east, south and southwest the site abuts the built for and recreational spaces of the existing village edge.
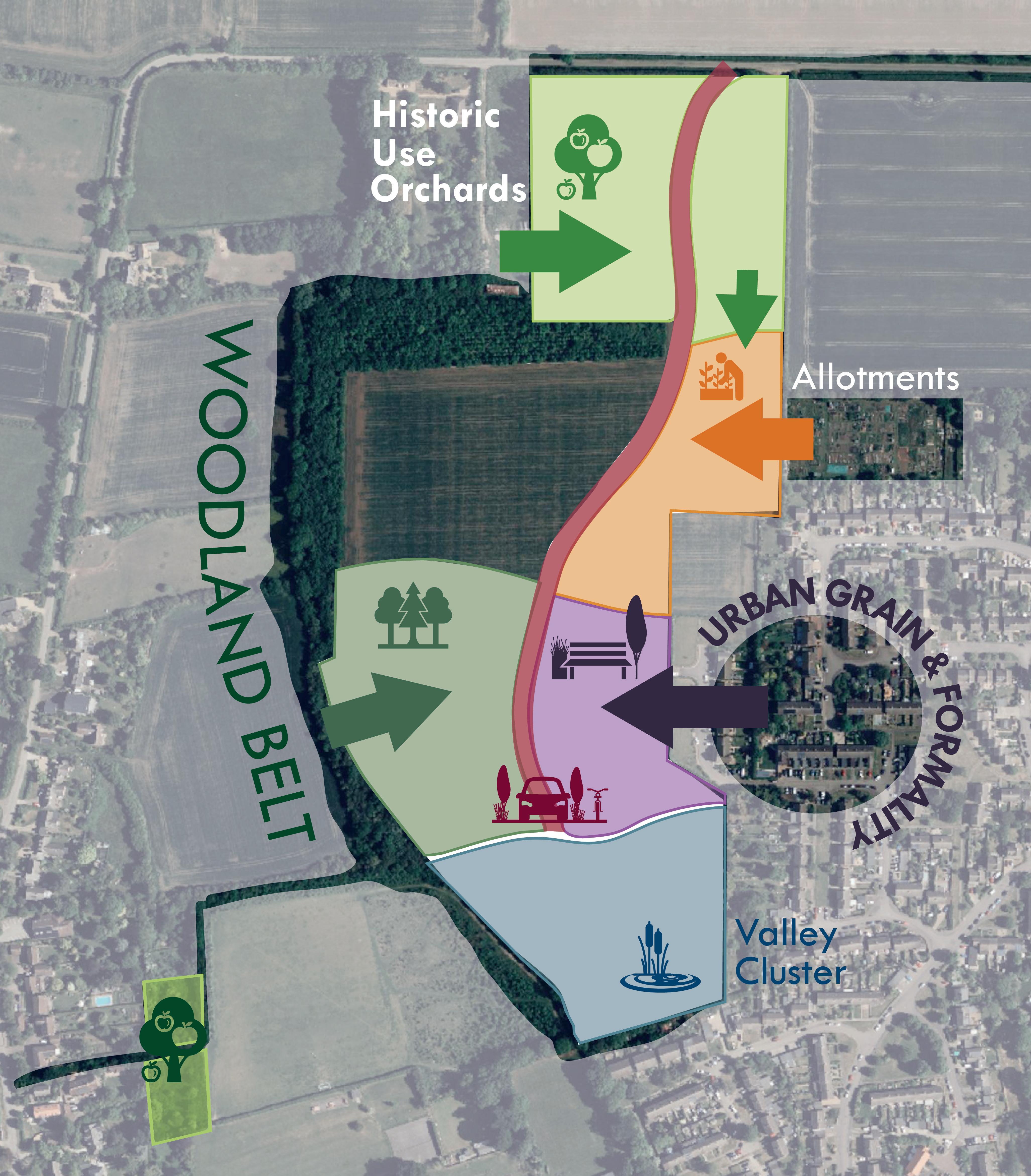
Proposed open spaces and green corridors will be designed to reflect this transition from the formal, urban edge to the rural landscape.
This sense of transition along with the landscape influences of the surrounding woodland, orchard and drainage ditches, will help to create distinct character areas within the development.
• Open, rural character with no development
• Area for ecological enhancement and ditch/swale for drainage
• Biodiverse meadow planting and orchard planting
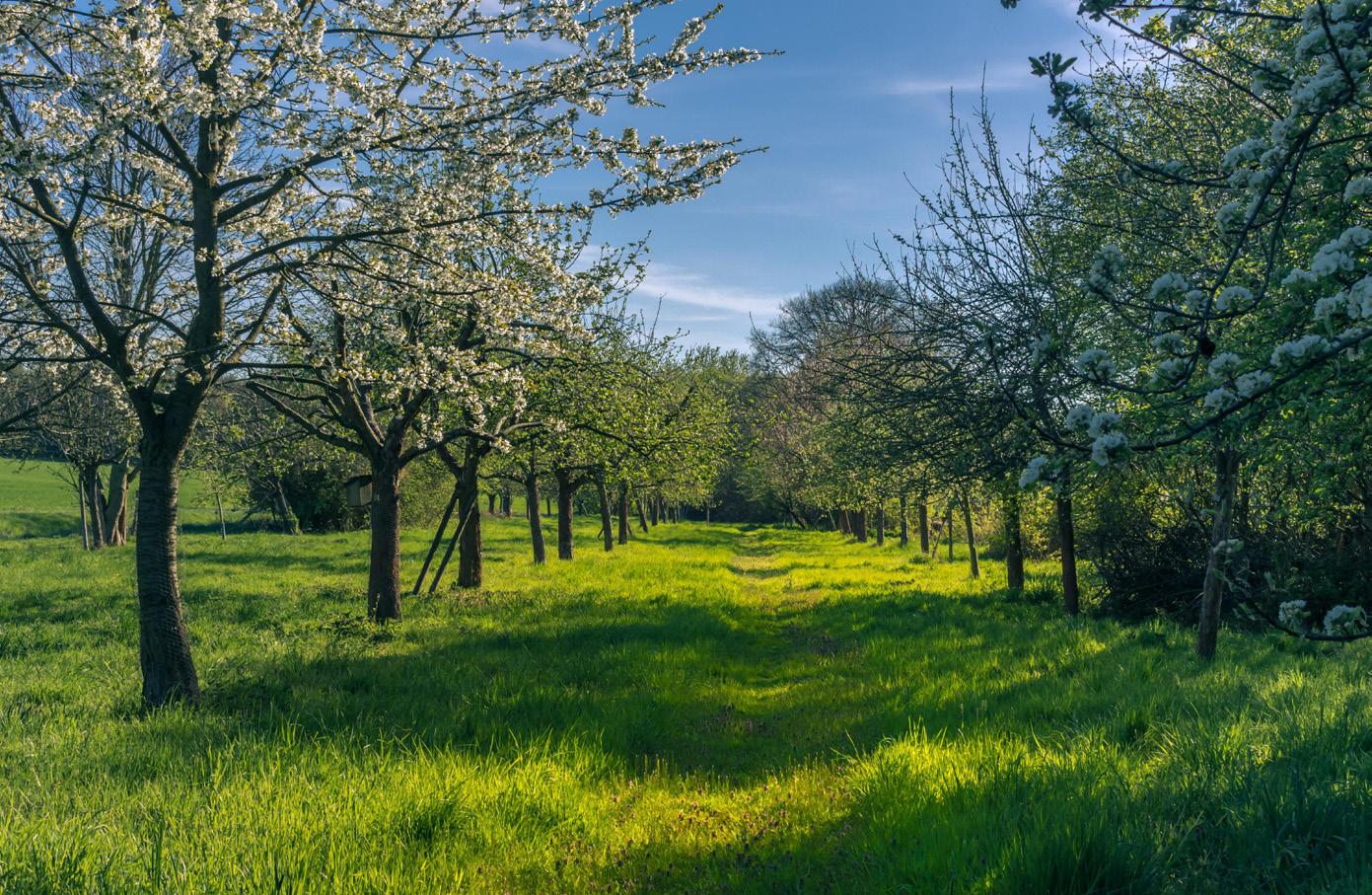
• Movement corridor consisting of shared foot/cycle path, swale, road and tree planting
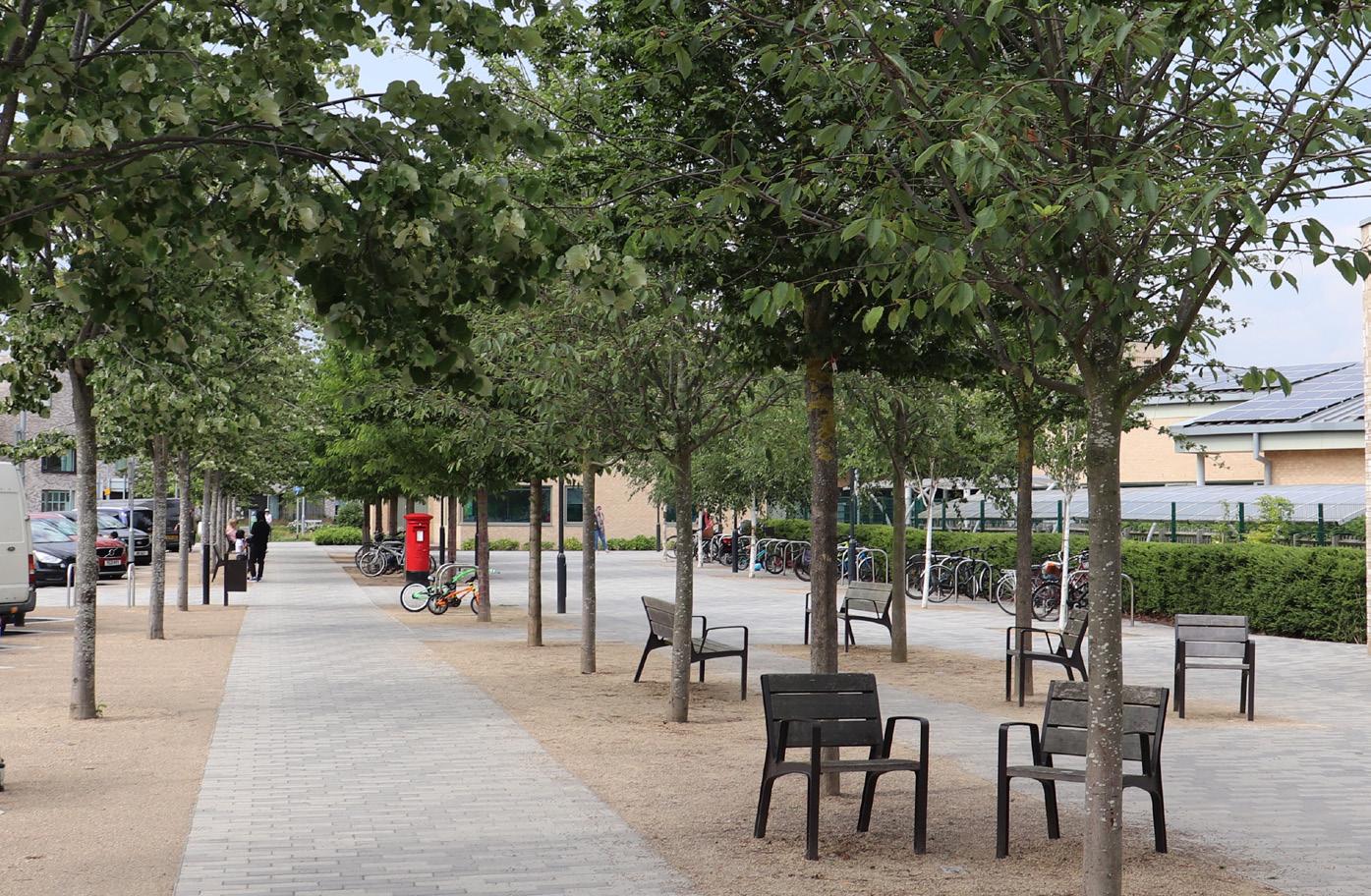
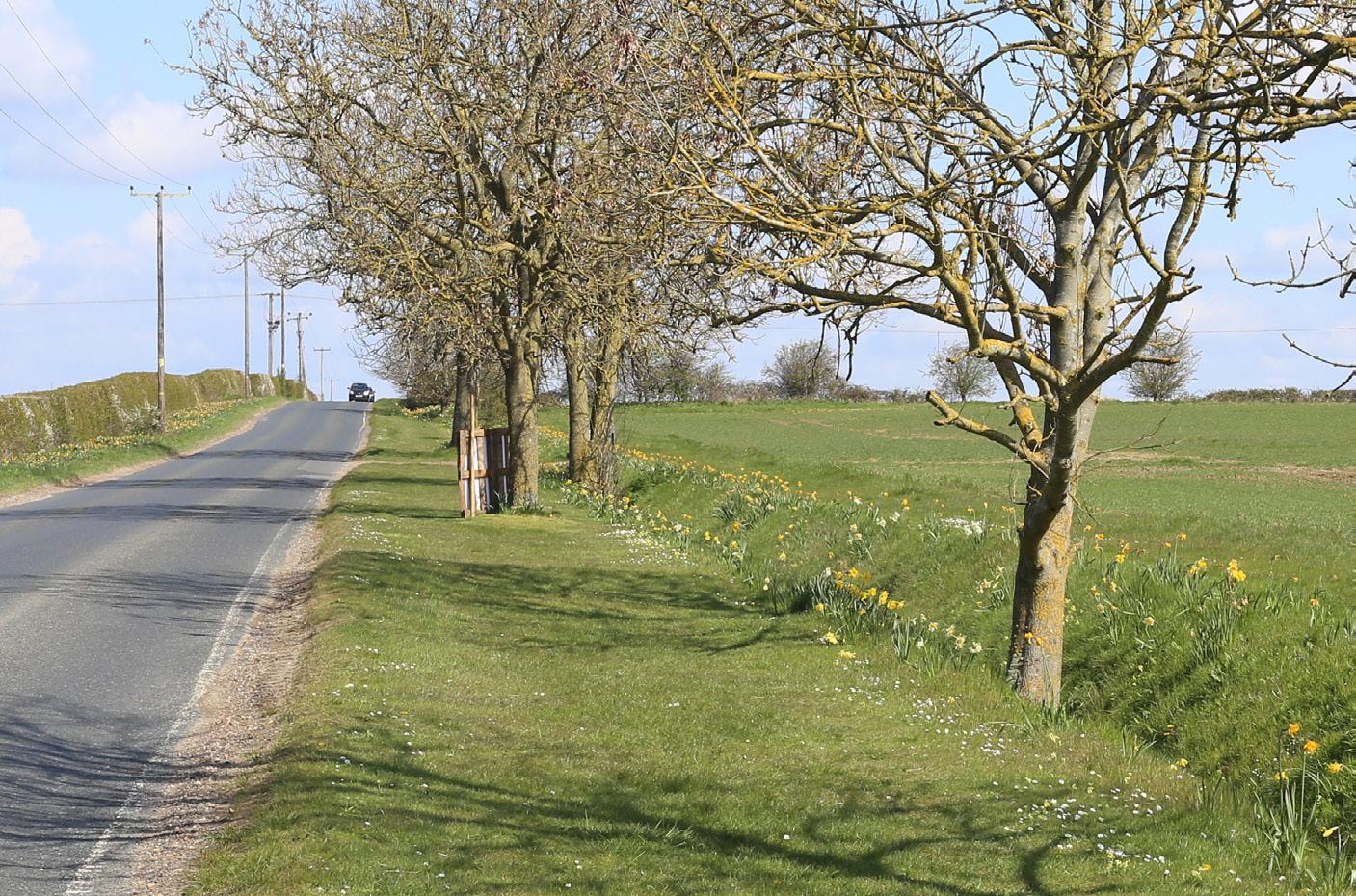
• Informal tree planting becoming more formal towards the Village Centre
Cluster
Cluster
• Informal layout reflecting transition towards rural edge and meandering paths
• Activities such as a trim trail, pentanque court and gathering space
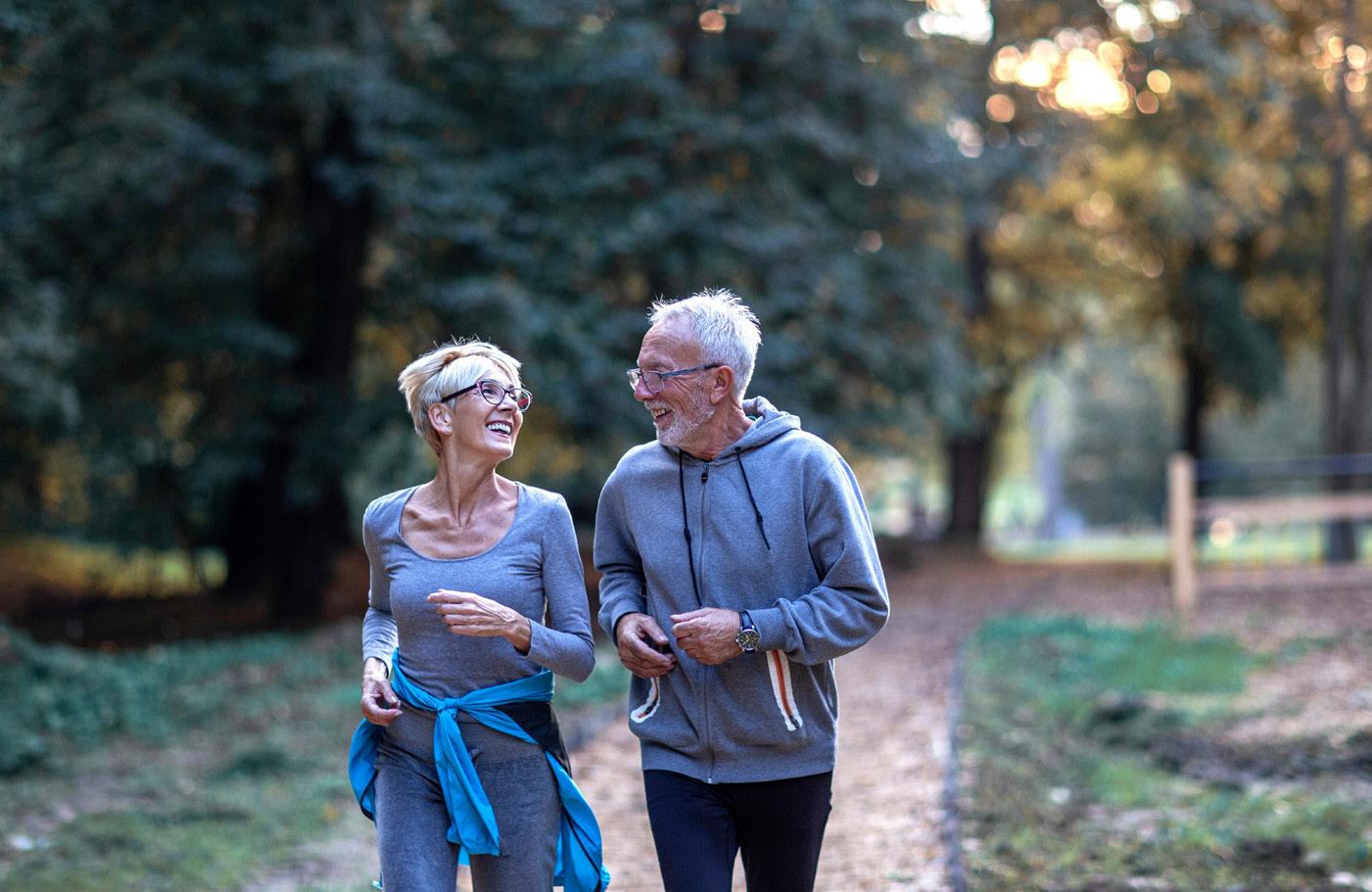
• Informal native tree planting, play features and enhancement of woodland edge
• Location of the Village Centre and associated Village Square creating a destination for social gathering and village activities
• Pond with timber decking overlooking
Feature trees and colourful ornamental planting
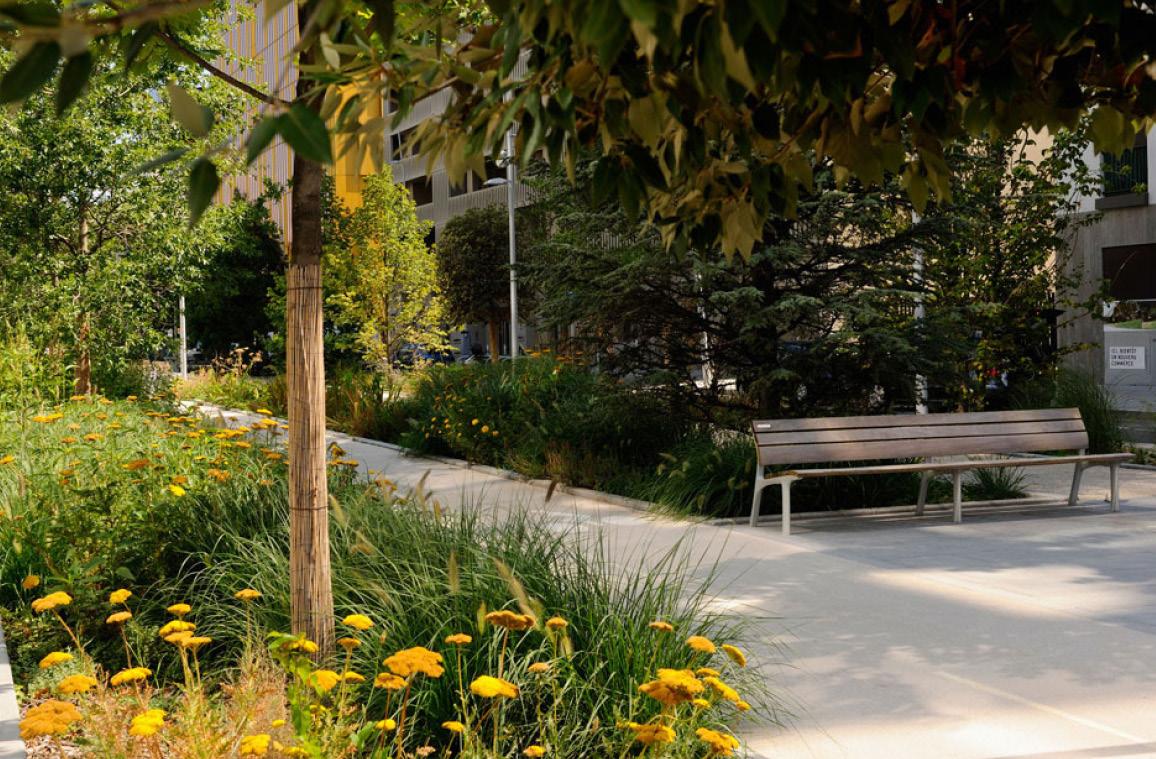
• Generous green space with raised beds for growing vegetables, herbs and flowers and space to socialise and store tools
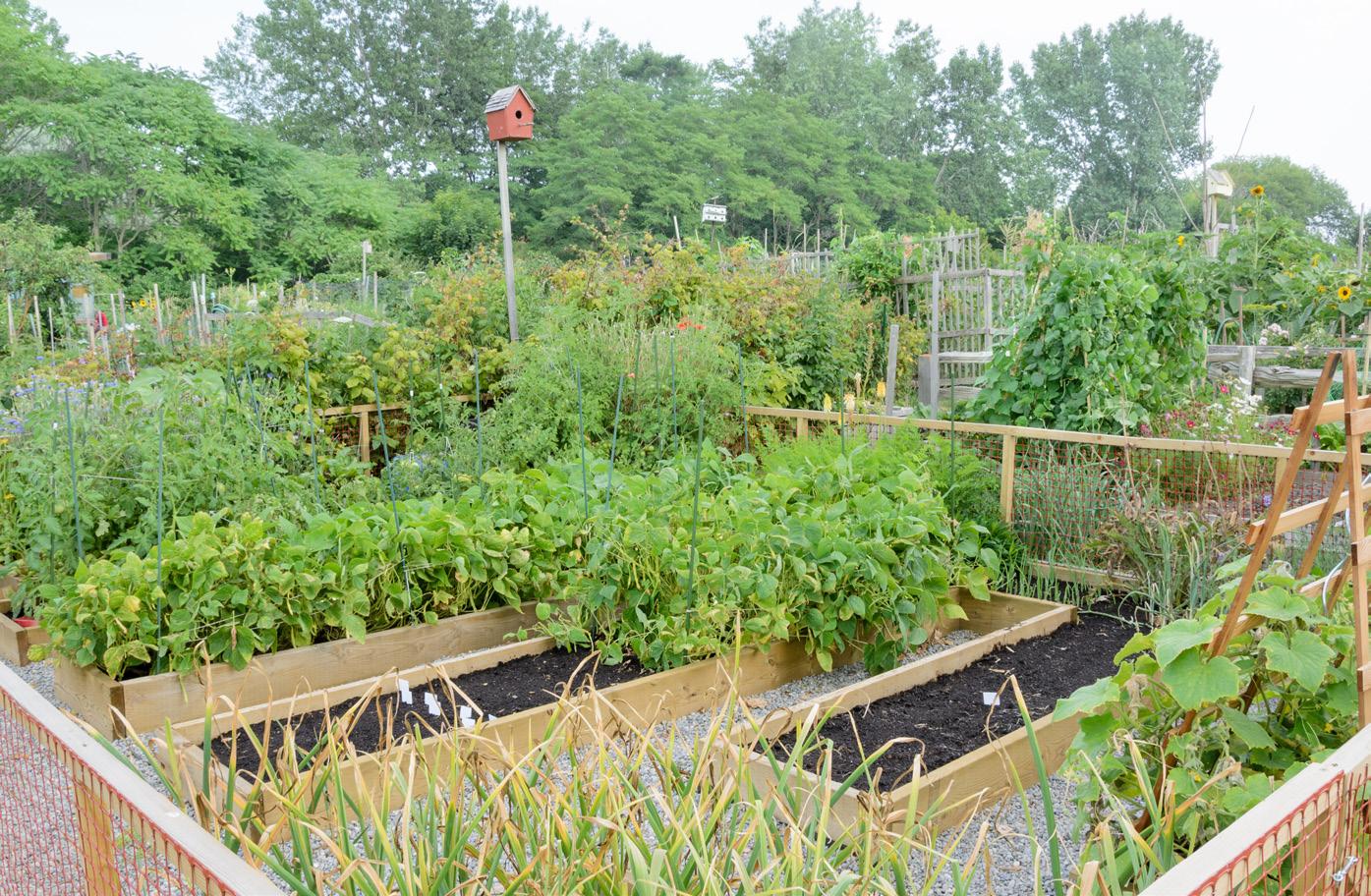
• Formal placement of trees and clipped hedgerows to define the space
• More formal layout with trees and low formal hedges to define boundaries
• Formal seating areas and play features
Areas
Valley ClusterWoodland Edge Cluster
Spine Road
•
6
1 45 2 3 6
Area
1 Growing
3 Urban Edge
4
5 2
Character
Sustainability
At Inspired Villages we take our environmental responsibilities seriously and believe striving towards an ambitious standard for sustainable building and operation of our villages is important for our planet, and adds value for our residents, and their local communities.
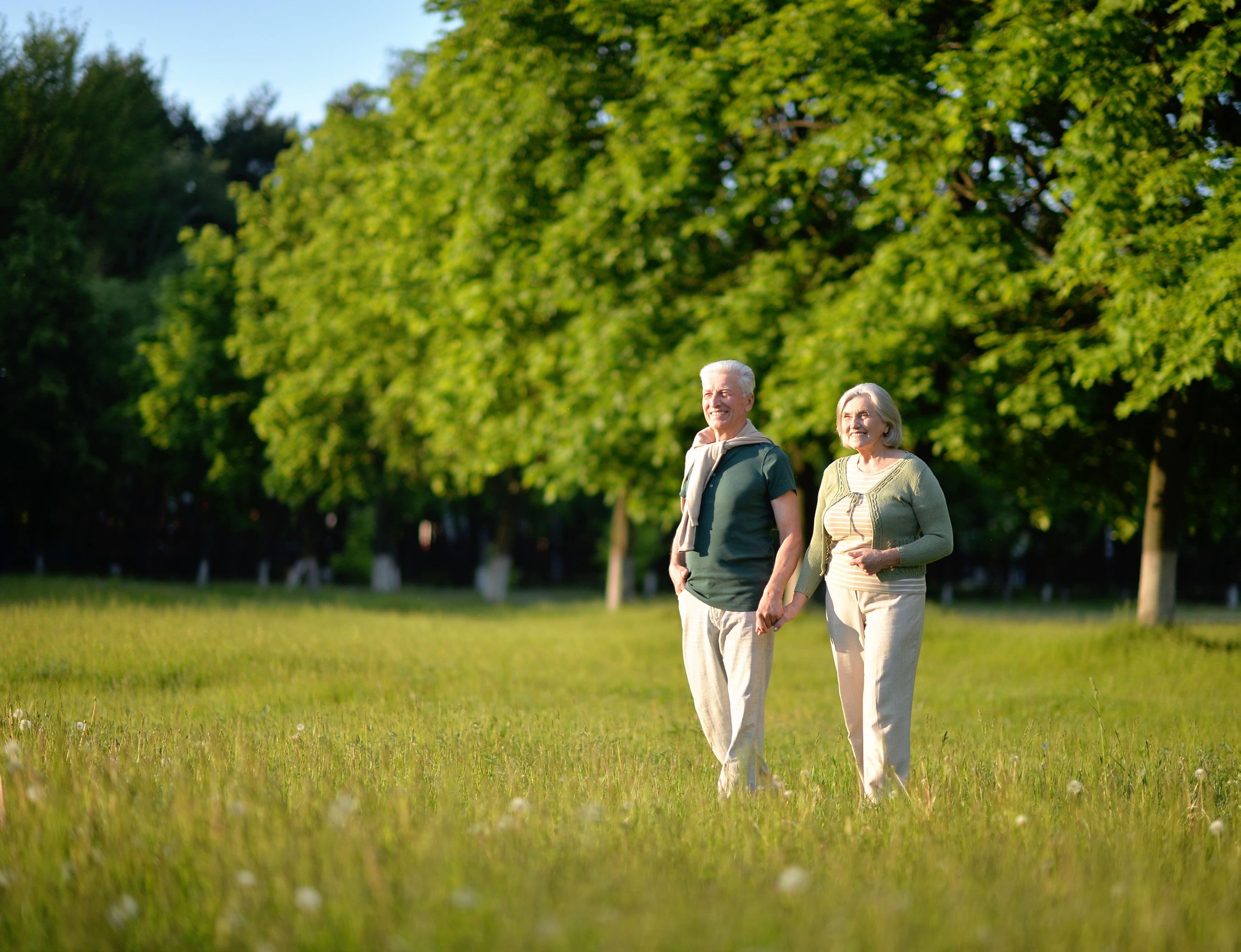
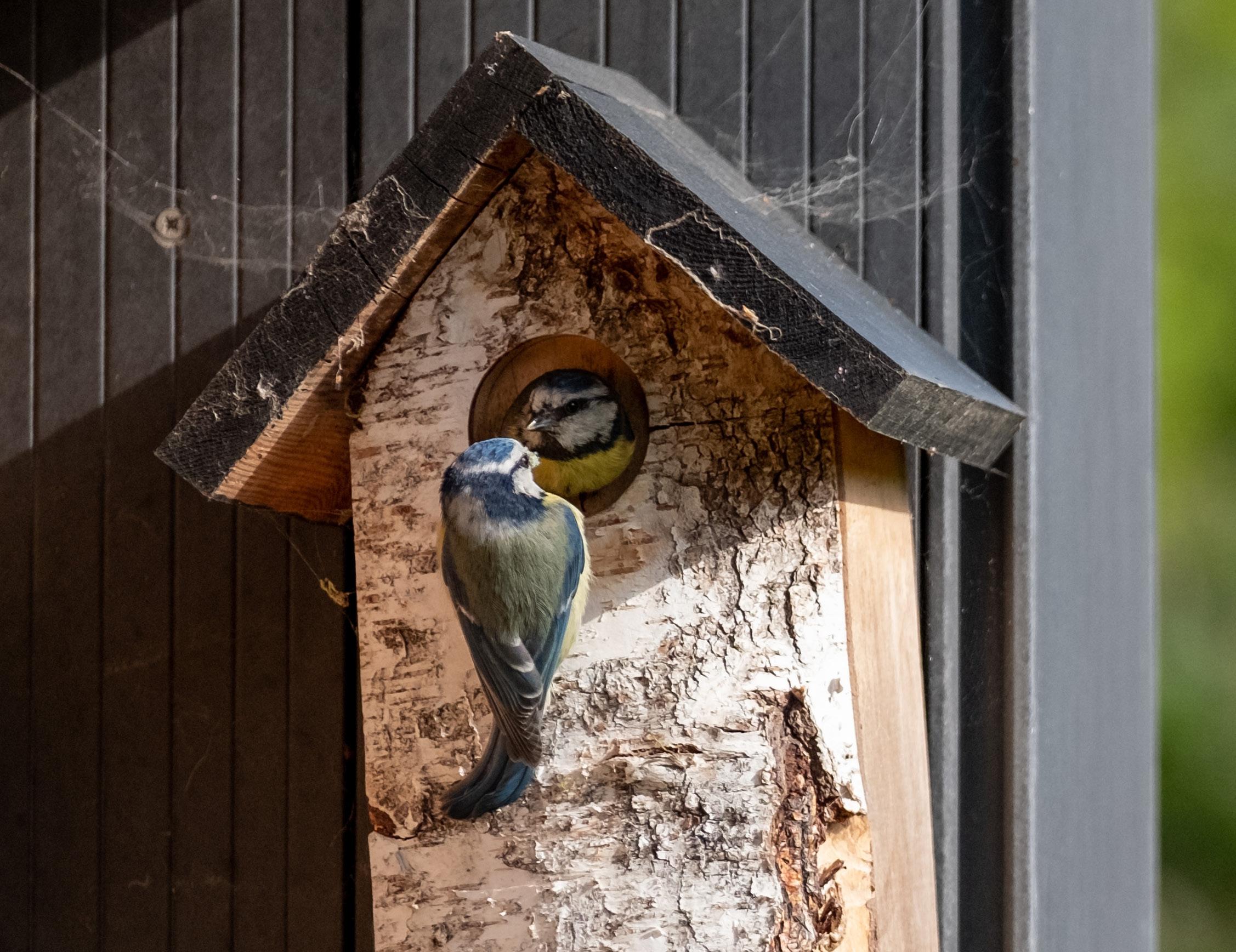
As with our other villages, this village will have sustainability at its core and will aim to achieve net-zero carbon (regulated energy) through design and construction. A combination of low and high temperature heat pumps, connected to deep closed loop boreholes, will provide sustainable heating and hot water across the site.
We will also use mechanical ventilation and heat recovery units to facilitate the recovery of usable heat which will help to reduce the need for space heating. We prioritise a ‘fabric first’ approach designed to reduce our energy demand across all categories of space within our villages. Solar PV panels will also be installed on roofs across the site to provide renewable energy as part of this approach.
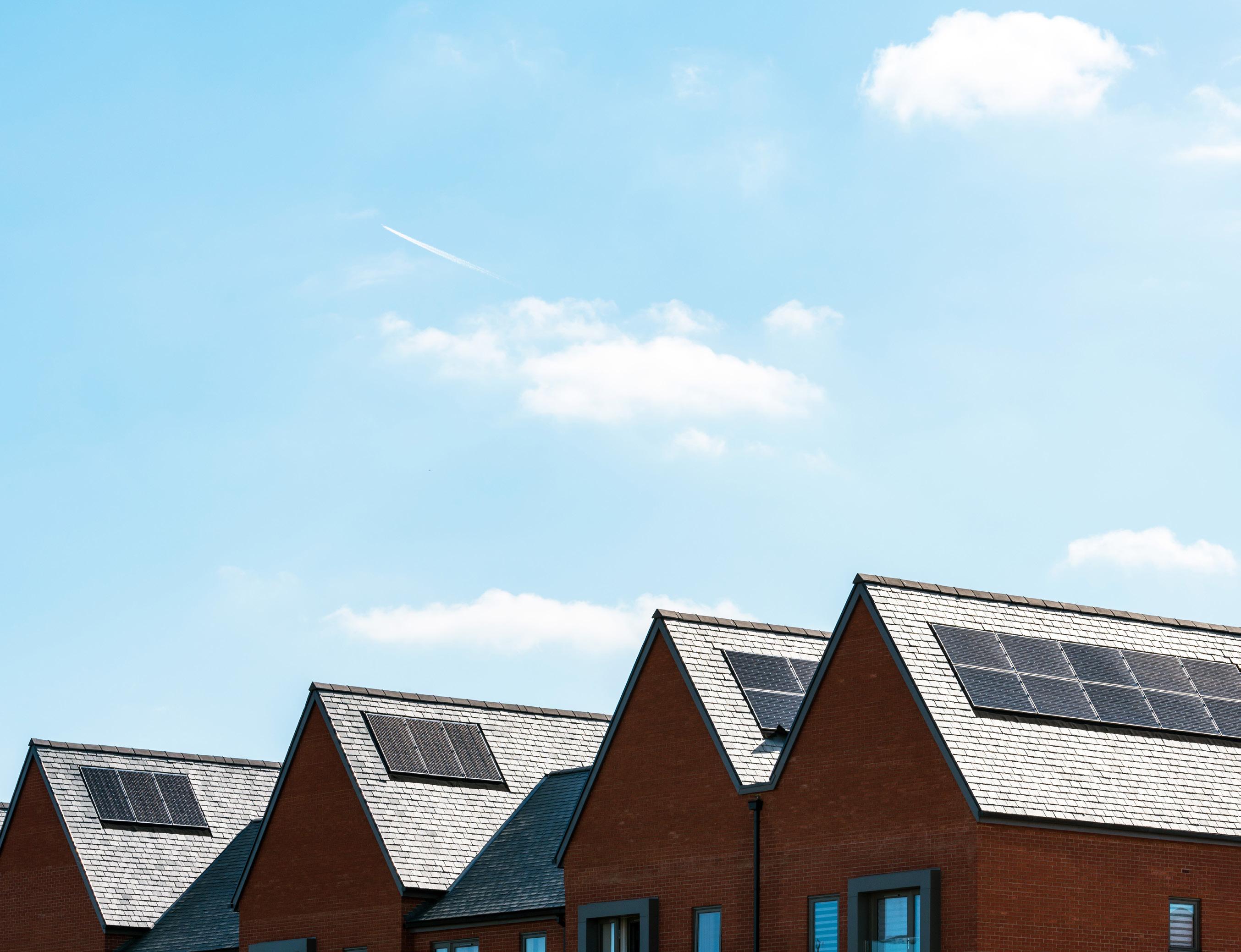
We are committed to encouraging sustainable travel which is why all of the parking spaces at our villages have active or passive Electric Vehicle Charging provisions. We also provide an electric taxi service as an on-demand, short trips service for our residents. We will encourage walking and cycling by providing new pedestrian and cycle routes throughout the site including access to the Comberton-Cambridge greenway.
We are working towards achieving a 20% biodiversity net gain. We will provide new areas of speciesrich grassland, tree and scrub planting and restore the existing traditional orchard, allowing for public access.

What services and facilities would you like to see?
All our villages have a range of facilities, with some of these facilities being open to the public.
We have not finalised the facilities we intend to provide for our proposed Integrated Retirement Community in Comberton; however, we typically provide the following facilities for the IRC:
• A wellbeing centre: fully equipped facility with a swimming pool, gym and fitness studio. Our gyms typically offer a set of age-restricted memberships to the local community.
• Communal Facilities: a shop, café, restaurant, meeting rooms, hairdressers and open space
We would love to hear from you what other services and facilities may be of benefit to the local community.
Write your ideas down on the post-it notes provided and place them on this board!


Key Benefits
Social Benefits Environmental Benefits Economic Benefits
• The proposal will reduce the burden on local GP practices and the NHS by offering specialist care and support on site.
• Care facilities will be integrated into the local community. The uses will promote activity within the site throughout the day and evening and will allow different members of the community to positively interact.
• The development has the potential to help to free up other sectors of the housing market by releasing much-needed family housing accommodation.
• Our villages are not gated developments. A range of facilities will all be open to the wider community for you to enjoy.
• The proposals will be seeking to promote sustainable transport opportunities.
• Due to the demographics of the village residents and by providing a regular transport service for the residents, traffic movements are substantially lower than a typical residential development.
• The proposals will follow sustainable design principles and aim to achieve net-zero carbon (regulated energy).
• The proposals will retain and enhance existing hedgerows and ditches, create new habitats and deliver a biodiversity net gain.
• Employment opportunities, both full and part-time will be generated. It is expected that most staff would be recruited locally and a site-specific recruitment strategy will be prepared to support this aspiration. We typically employ 3540 members of staff within each village in a range of roles, from management and administration, to housekeeping, catering, landscaping and maintenance.
• The proposal will create further indirect employment opportunities, for example, during construction and through associated facilities and services to support the on-going operation of the village.
• We are exploring the opportunities to provide apprenticeships to young people studying health and social care.
Thank you and Next Steps
Thank you for taking the time to review our detailed plans to provide a new Integrated Retirement Community in Comberton.
We are in the process of finalising our proposals ahead of submitting a planning application in the next few months and would welcome your feedback prior to that.
We would be grateful if you could complete a feedback form. Alternatively, you can visit our website at www.inspiredatcomberton.co.uk to leave your feedback. Please return your surveys by Wednesday 26th October.

To stay up to date with the project, you can sign up for updates on our website. If you do not have access to the internet but would like to stay up to date with the project, please provide us with your contact details here today.
to get in touch
If you would like
with the project team, you can email clovett@conciliocomms.com or call 0800 193 6698




















 Branch Road Long Road
Green End Harbour Avenue
Site Location
Branch Road Long Road
Green End Harbour Avenue
Site Location










 Village centre sketch
Cottage cluster
Cottage and apartment cluster
Village centre sketch
Cottage cluster
Cottage and apartment cluster













