Welcome To Our Consultation Event For The Future Of Heritage House, Southbury Road.
British Land are bringing forward a proposal to redevelop Heritage House, Southbury Road. The proposal will respond to Enfield’s need for high-quality logistics space.
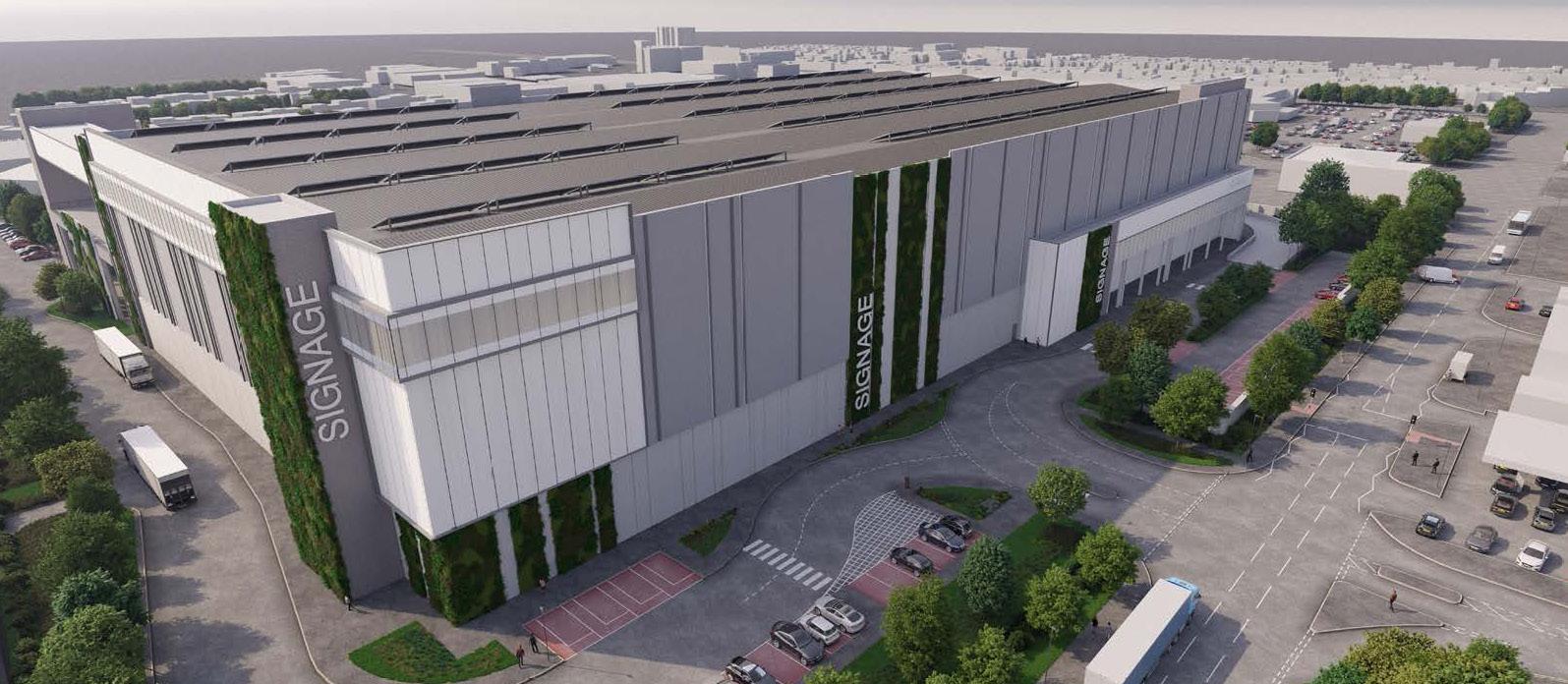
THE TEAM
British Land
British Land, the organisation behind the proposals, pride themselves in delivering places that people prefer. They are committed to understanding the evolving needs of the people and organisations who use places while also accounting for the communities surrounding them.
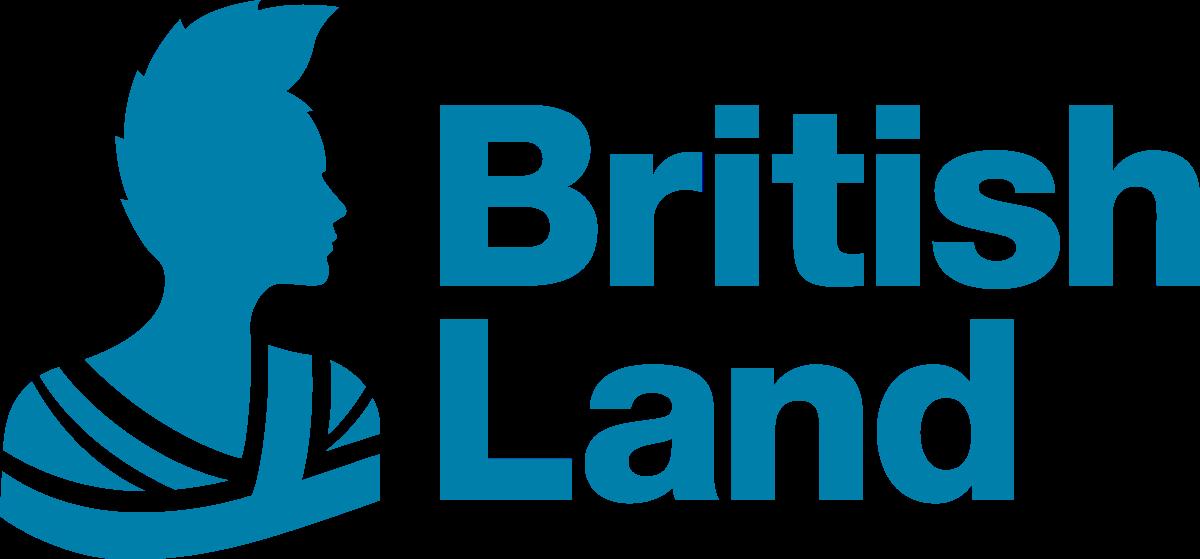
The Harris Partnership Architect
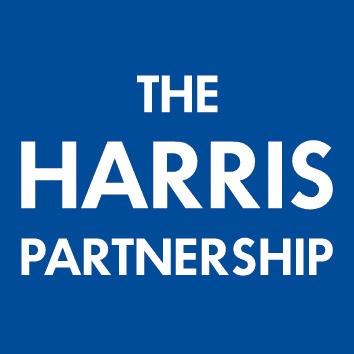
The Harris Partnership is a national architectural practice with a strong reputation in the commercial field undertaking commissions throughout the UK on all building types via five strategically located regional offices. Their multiple award winning portfolio includes retail, residential, leisure, offices, industrial, distribution, private/affordable social housing, stadia, refurbishment, conservation of listed buildings and regeneration schemes.
CBRE Planning consultants
CBRE are global leaders in commercial real estate services and investments. CBRE use their insights and data to create solutions in every sector and across every geography.
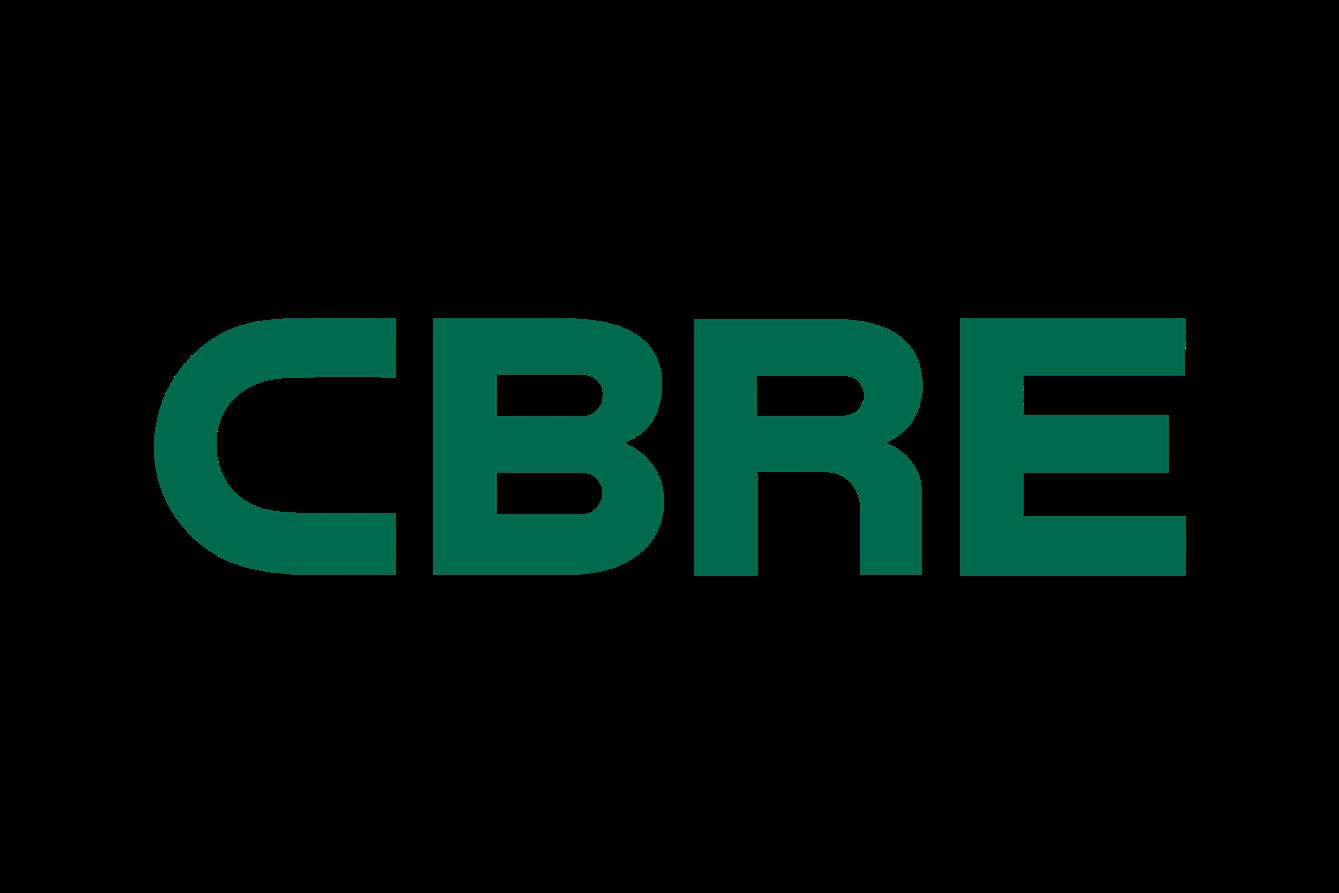
THE EXISTING SITE
The site, located on Southbury Road in Northeast Enfield, sits within an existing commercial and industrial area, easily accessible via road and train due to its close proximity to the A10 and Southbury overground train station.
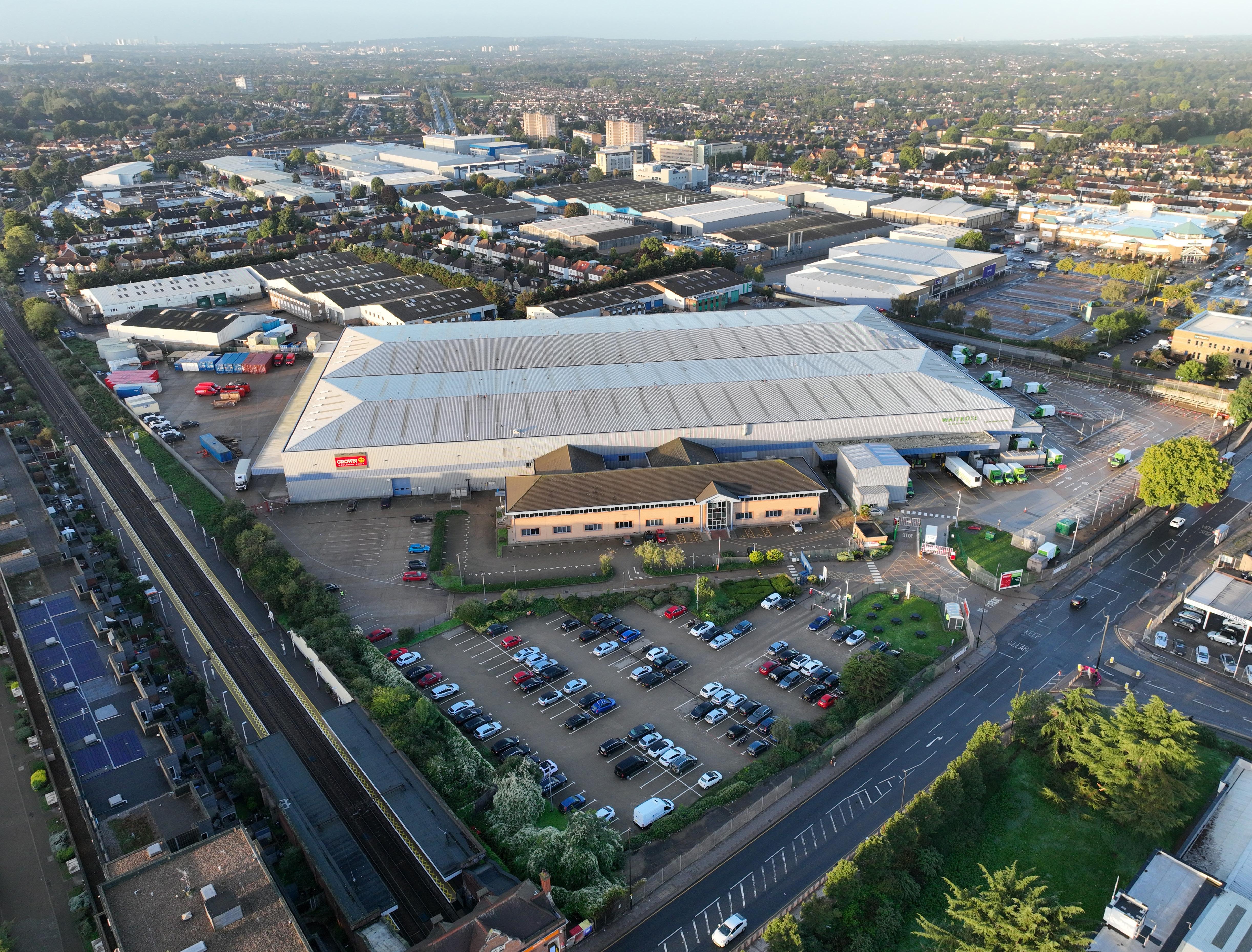
The existing building comprises of a storage and distribution warehouse which is also accompanied by a two- storey commercial office building.
Currently the property is subdivided and let to Waitrose and Crown Records Management.
The outbuilding is made up of concrete hard surfaces and block paving in the parking area.
POLICY BACKGROUND AND HERITAGE HOUSE
• The site is clearly identified in the Draft Policies Map as being within the Southbury Road Strategic Industrial Land (SIL) area where the intensification of industrial uses is encouraged.
• The Site has been promoted through LB Enfield’s Draft Local Plan: Call for Sites process (submission made on 15 July 2022). The site is being promoted for the intensification of the existing logistics/ Industrial uses
• The site has no specific site allocation but is identified within a Strategic Industrial Location (SIL) and specifically Industrial Business Park (IBP): Great Cambridge Road and Martinbridge Trading Estate (within both the adopted Core Strategy Policy Map and North East Enfield AAP).
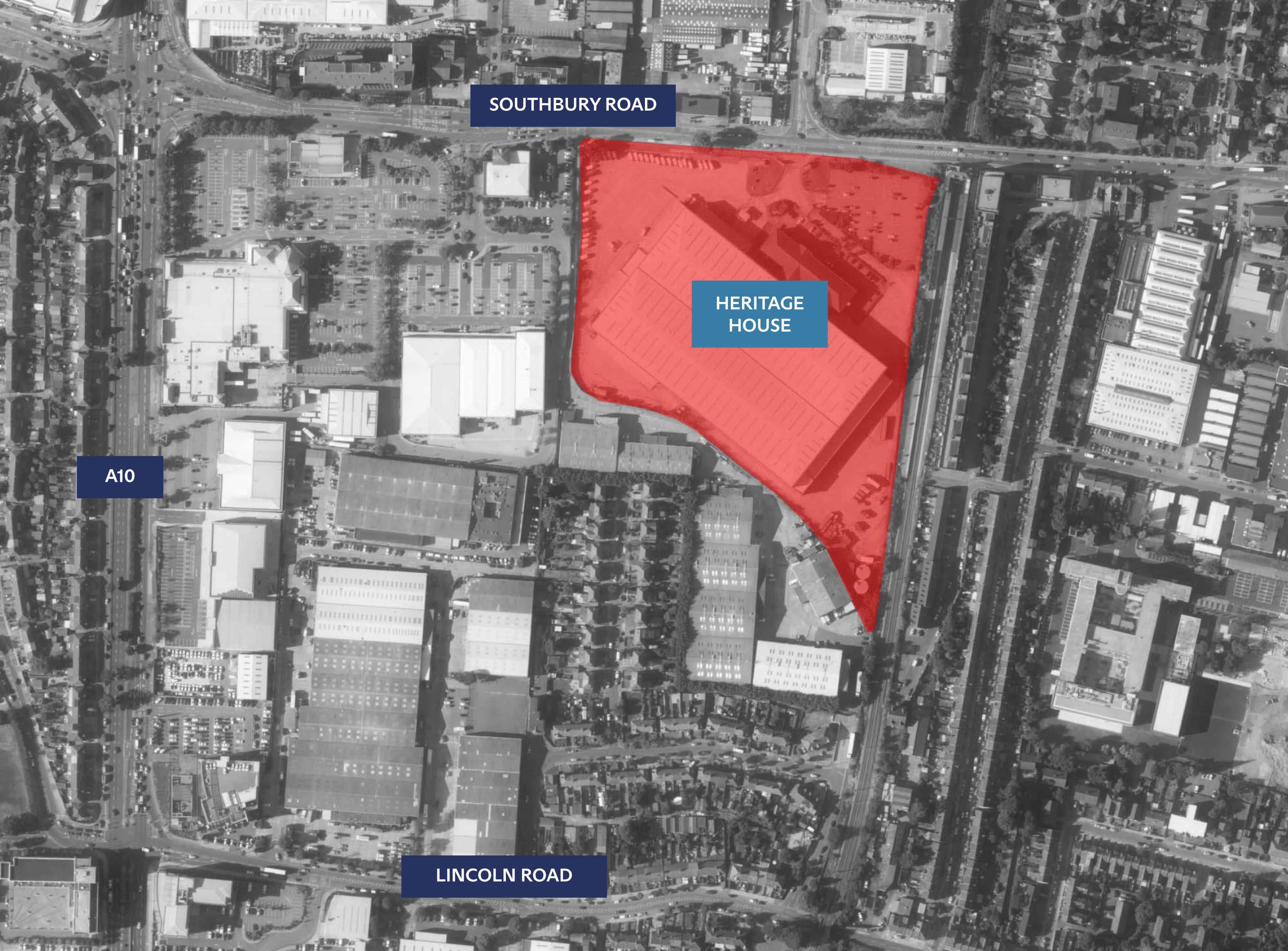
• Encourage the intensification of industrial uses within SILs through the more efficient use of space, higher plot ratios, the development of multi-storey schemes, and the assembling of sites within designated employment areas to assist with the delivery of more intensive formats.
• Enhance green links along Southbury Road;
• Provide active frontages along key routes on Southbury Road and deliver public realm improvements to Southbury Road.
PROPOSED SCHEME
SKETCH PLAN - GROUND FLOOR
The following plans show the proposed arrangement on the site. The proposal consists of a single mass across two levels with an indicative 10x10m structural grid, 12m internal clear height and a 2m structural and service zone. The absolute building height is 29.1m (height to the parapet) and 30.2m (to roof access stairs parapet - only applies to yellow cores rear of the site adjacent to the main unit.)
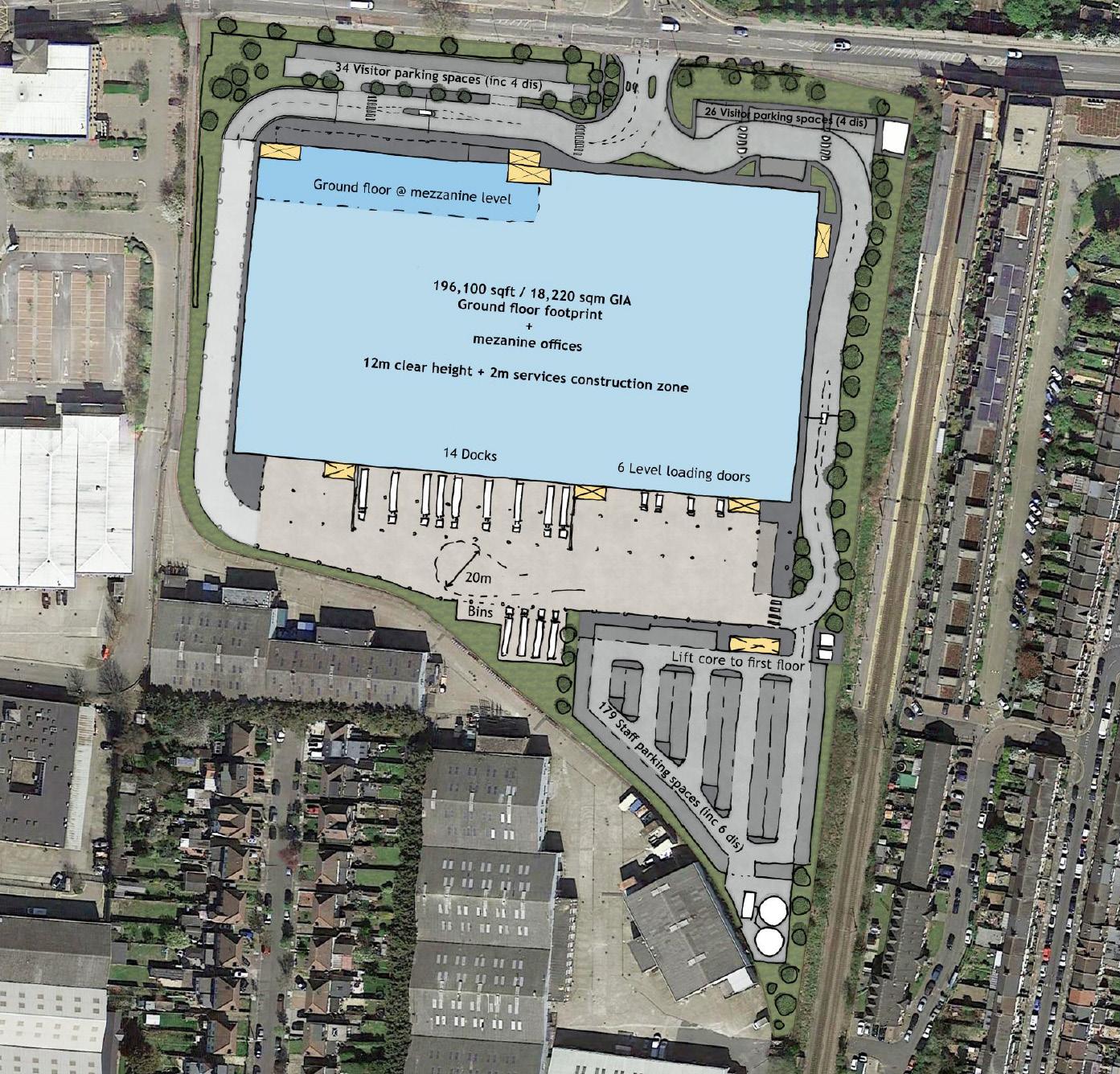
AREA SCHEDULE
UNIT 1
Ground floor GIA: 196,100 ft2/18,220 m2
Mezzanine GIA: 19,400 ft2 / 1,802 m2
Parking Spaces: 239 Parking Spaces (incl. 14 Accessible)
7 Van Parking Spaces
Dock Arrangement: 6 Level, 14 Docks
First Floor GIA: 196,100 ft2 / 18,220 m2
Offices GIA: 19,430 ft2 / 1,805 m2
Dock Arrangement: 6 Level, 14 Docks
TOTAL GIA UNITS (excl. offices): 392,200 ft2 / 36,440 m2
Offices (Approx 10%): 38,830 ft2 / 3,607 m2
Parking Spaces: 239 (incl. 14 Accessible)
Car sharing priority: 5%
EVC: 20%
Cycle Provision: policy compliant
KEY Application Extents Line
PROPOSED SCHEME
SKETCH PLAN - FIRST FLOOR
Offices are proposed on a mezzanine level (one per floor). Upper floor offices are accessible via link bridge from the staff car park.
AREA SCHEDULE
UNIT 1
Ground floor GIA: 196,100 ft2/18,220 m2
Mezzanine GIA: 19,400 ft2 / 1,802 m2
Parking Spaces: 60 Parking Spaces
(incl. 14 Accessible) 7 Van Parking Spaces
Dock Arrangement: 6 Level, 14 Docks
First Floor GIA: 196,100 ft2 / 18,220 m2
Offices GIA: 19,430 ft2 / 1,805 m2
Dock Arrangement: 6 Level, 14 Docks
TOTAL GIA
UNITS (excl. offices): 392,200 ft2 / 36,440 m2
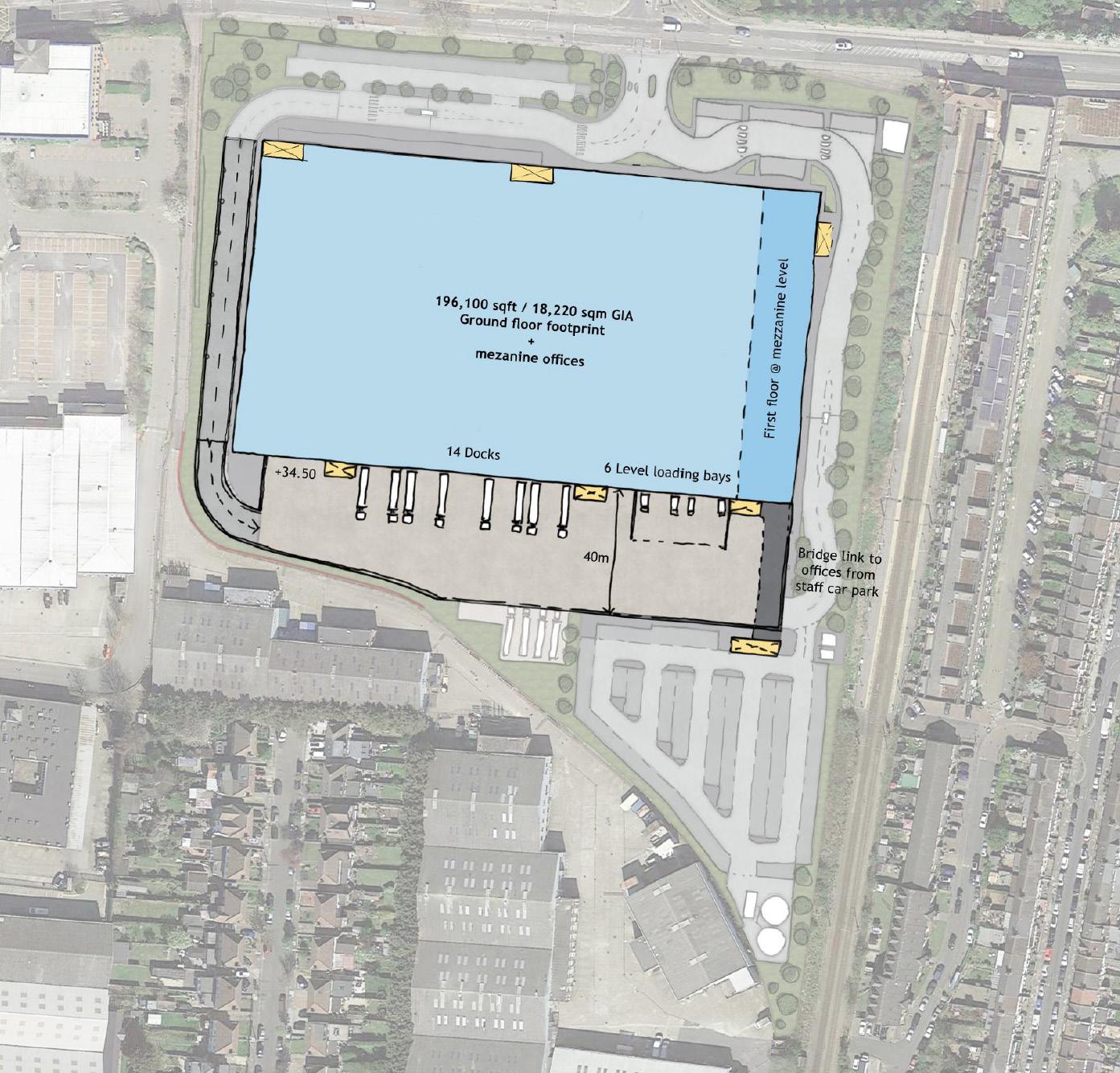
Offices (Approx 10%): 38,830 ft2 / 3,607 m2
Parking Spaces: 239 (incl. 14 Accessible)
Car sharing priority: 5%
EVC: 20%
Cycle Provision: policy compliant KEY Application Extents Line
Increase in employment floorspace and local employment opportunities
PROPOSALS
Provide best in class logistics units
A new regional distribution centre for a range of tenants
An enhanced street frontage and public realm to Southbury Road
Urban greening and a more welcoming environment
Improved security and visual outlook for neighbours
Increase in employment floorspace and local employment opportunities

The proposals will deliver an uplift of c.16,319 sqm in high-quality, employment floorspace, providing space for a range of tenants.
The proposals will provide a net increase in jobs compared to the existing distribution centre. This will also be enhanced by the addition of c. 3,607 sqm of new office space
Providing best in class Logistics Units
The proposals will deliver c.36,440 sqm of high quality, highly sustainable, flexible multilevel logistics space in an uplift of c.16,319 sqm compared to the existing space.
The proposed intensification of logistics use at Heritage House responds to the needs of the market and provides space for a range of tenants, particularly those seeking a new regional distribution centre.
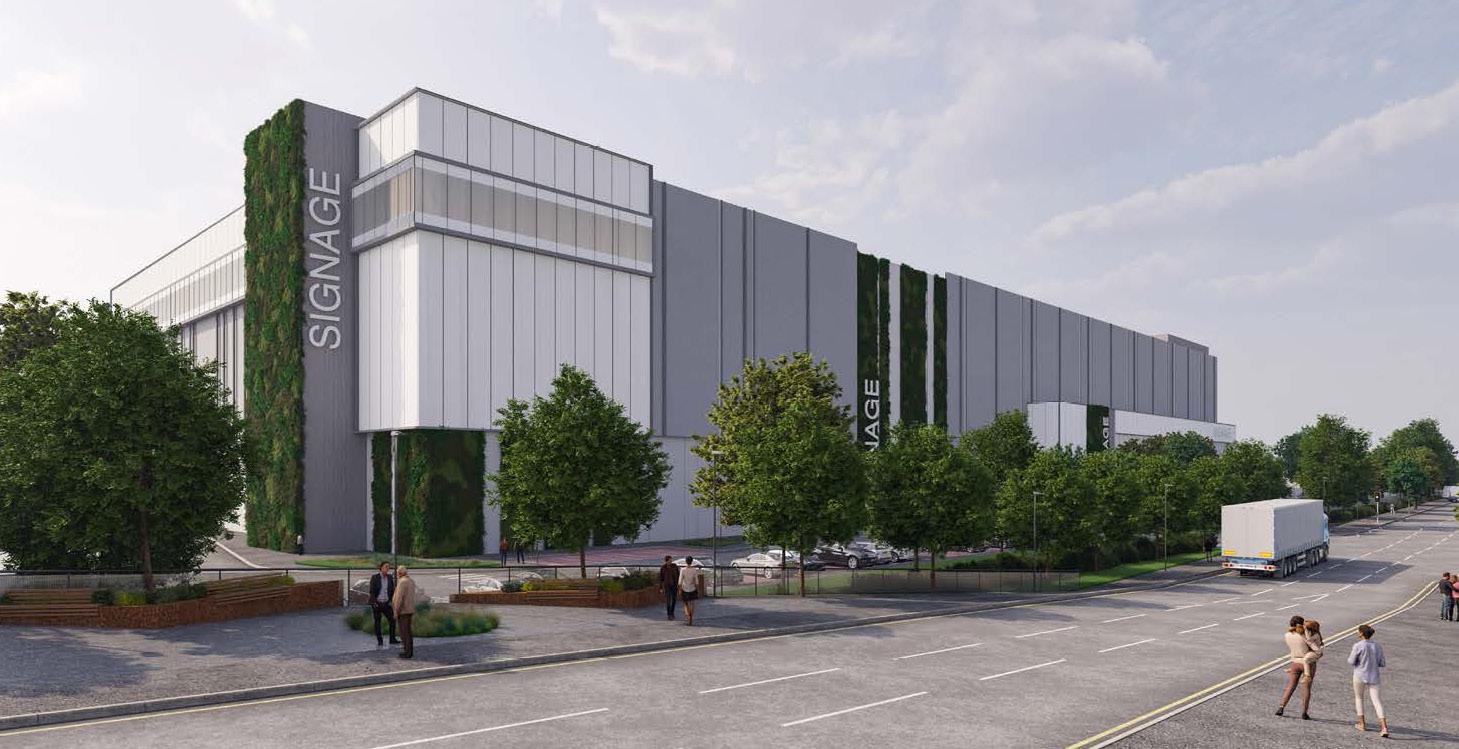 View of Heritage House from Southbury Road
View of Heritage House from Southbury Road
Urban greening will result in an overall net gain of street trees to enhance the existing urban environment and elevate the experience for the local community.
The proposals will also explore the potential to create a new entrance square, creating a more pleasant arrival experience for workers, visitors and neighbours.
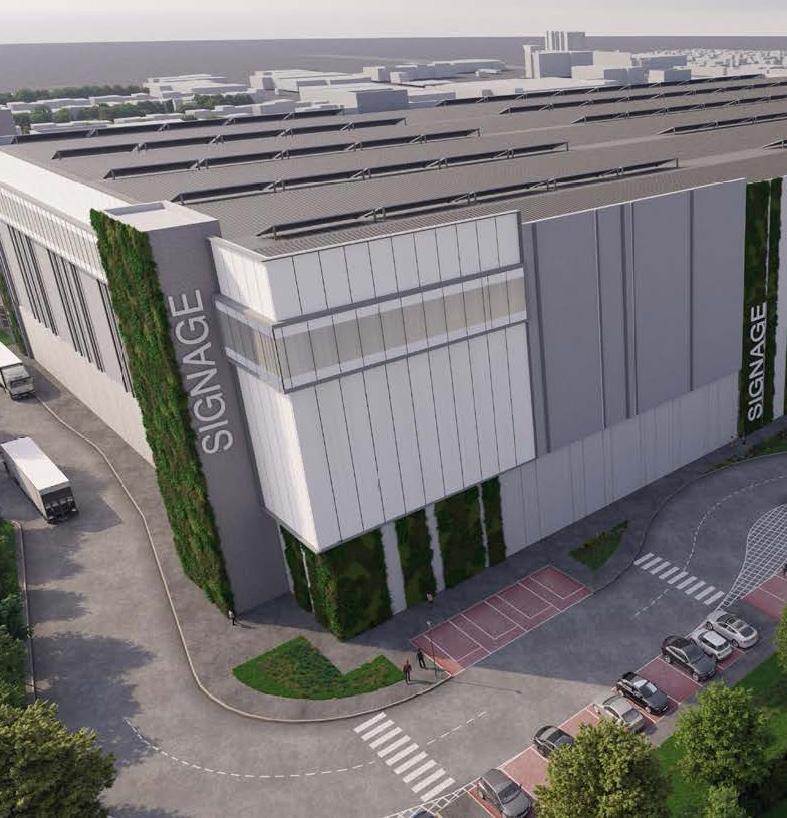
Creating a greener, safer and more welcoming space for occupiers, neighbours and visitors.
Aerial Overview of Heritage House
The proposals will look to improve the landscape frontage on Southbury Road.
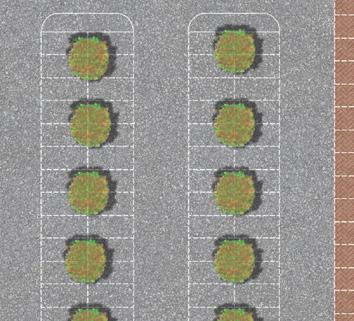
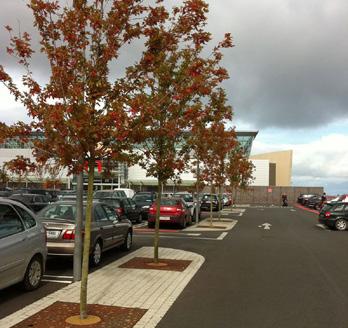
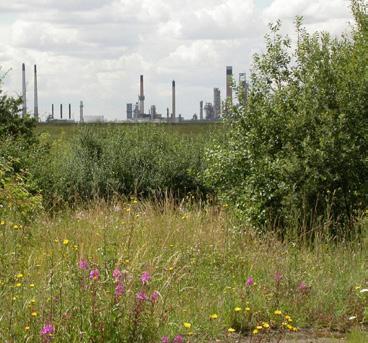
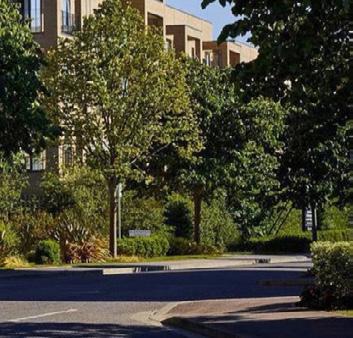
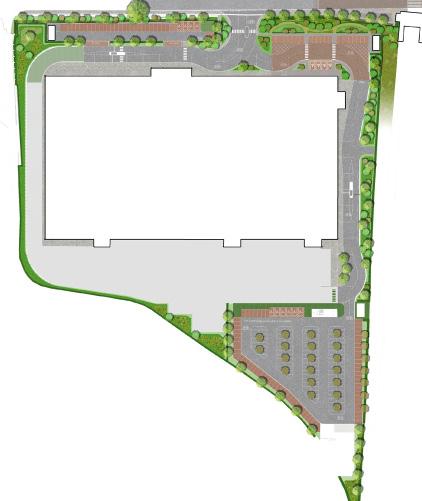
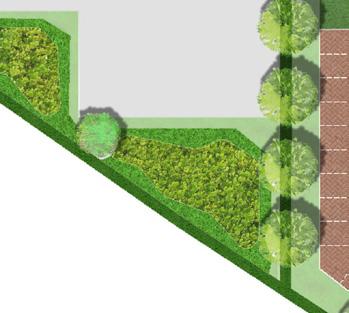
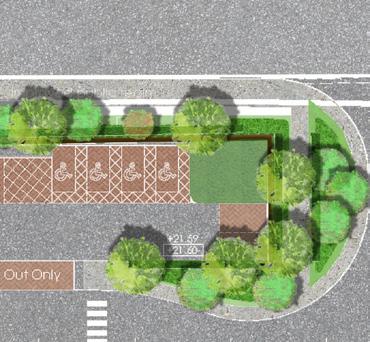
This presents an excellent opportunity to green, soften and enhance the site.
This will also help to enhance the visual outlook of neighbouring residents, which is currently dominated by parking and grey facades. Through our public engagement, we will be listening to what the community would like to see as part of these improvements.
4 5 2 2 2 3 3 3 1 1 1 1 6
hedges, natural
and ground cover
at surface level car park
An enhanced public realm following an exciting landscaping design Layered landscape buffer with
tree groups
planting Tree planting to
Brownfield
habitat location and example image
groups, formal hedging, and species rich
Naturalistic planting-tree
ground cover
Amenity space including seating areas and planting
Brownfield habitat
to station
1 2 3 4 5 6
Native hedgerow & shade tolerant ground cover, climbers to ramp wall Street trees within car park grid Enhanced landscape
entrance
LANDSCAPING IDEAS EXPLORED
LANDSCAPING/ URBAN GREENING
There is a great opportunity to enhance the Southbury Station frontage which has a direct connection to the landscape improvements proposed as part of the development
KEY IDEAS TO EXPLORE FURTHER
• Creation of new entrance square to make arrival safer and more generous

• Improve paving, lighting and signage
• Provide new covered bike shelters in a safe and visible position
• Provide more street trees to replicate the planting on the other side of the road
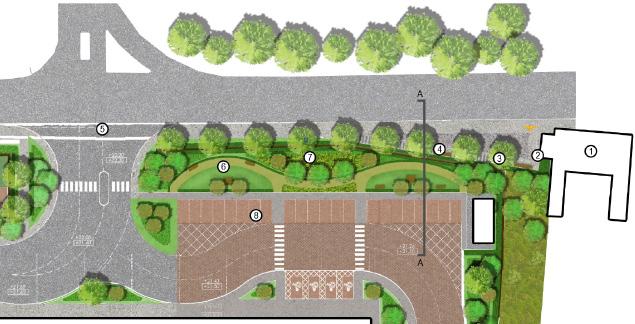
• The widening of the Southbury Road footpath to make it safer for pedestrians
1
Existing Southbury Train Station
New entrance square with signage and lighting
New street trees, hedge and shrubs
New covered bike parking
Adapted Site Entrance
Amenity space with benches for staff use
Tree, hedge-row and shrub planting south of retaining wall
Block paving to car park spaces 2 3 4 5 6 7 8
MASSING MODEL
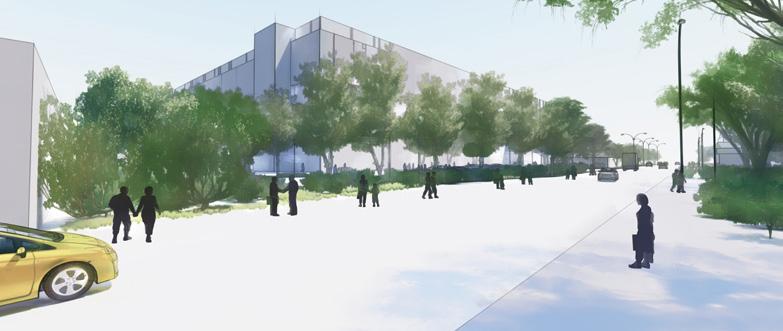

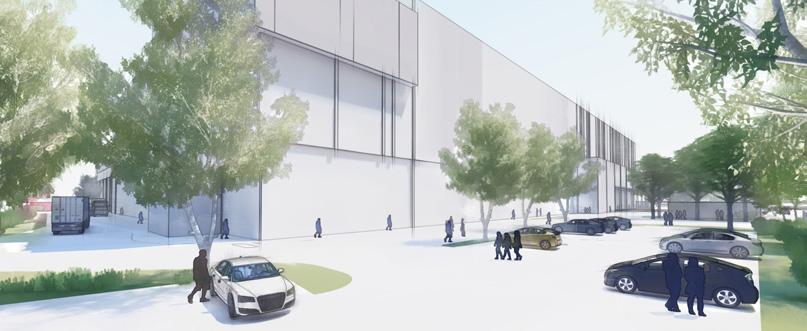 Massing Model - Aerial view from Northwest
Massing Model - View from the Southbury Rd
Massing Model - View from Northern Car Parking
Massing Model - Aerial view from Northwest
Massing Model - View from the Southbury Rd
Massing Model - View from Northern Car Parking
MASSING MODEL
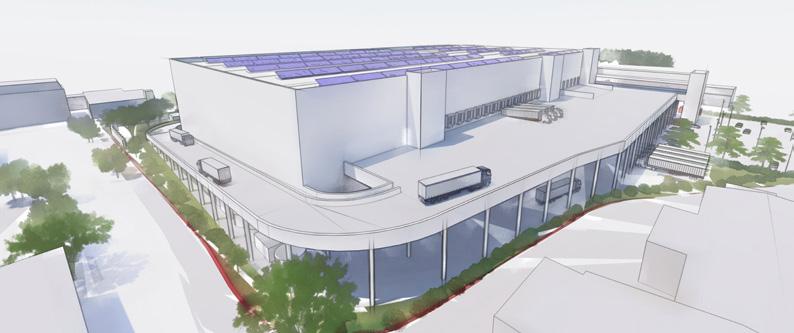
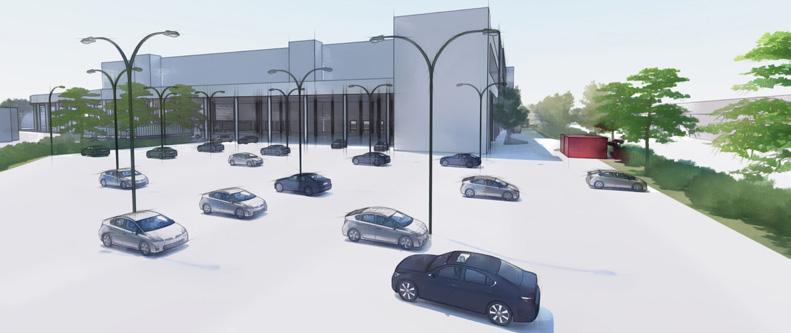
 Massing Model - Aerial view from the south
Massing Model - Aerial overview
Massing Model - View from the staff car parking
Massing Model - Aerial view from the south
Massing Model - Aerial overview
Massing Model - View from the staff car parking
KEY PROPOSED VIEWS
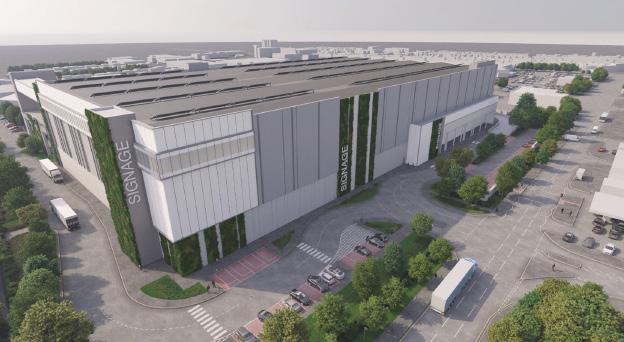
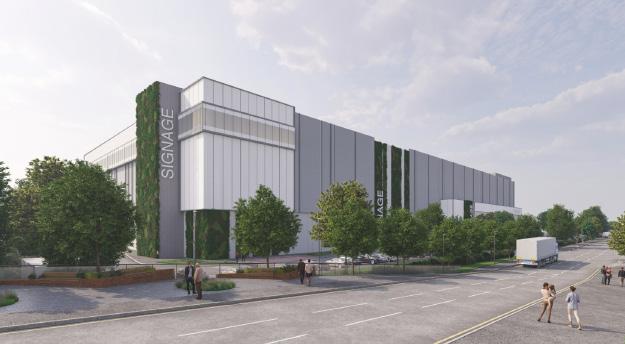
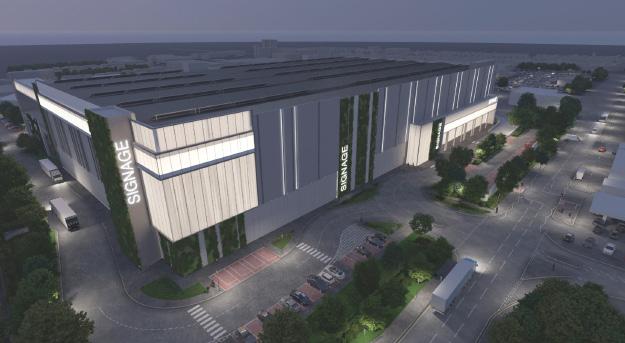
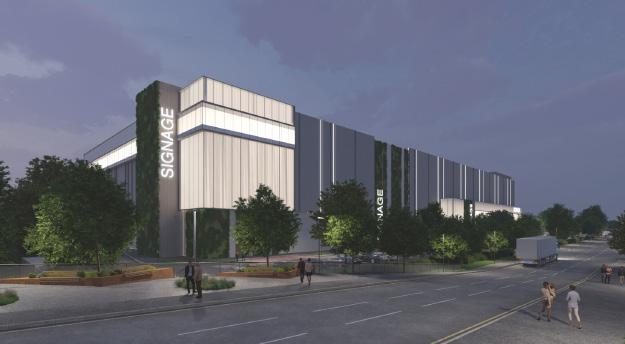 Day View of Heritage House from Southbury Road. Night view of Heritage House from Southbury Road
Aerial View of Heritage House in the Daytime
Aerial View of Heritage House in the Nightime
Day View of Heritage House from Southbury Road. Night view of Heritage House from Southbury Road
Aerial View of Heritage House in the Daytime
Aerial View of Heritage House in the Nightime
SOCIAL ECONOMIC AND ENVIRONMENTAL BENEFITS FOR ENFIELD
Social Benefits
Improved experience on Southbury Road, with enhanced greening and public realm improving the experience for pedestrians.
Greener, safer entrance to the site
Improved visual amenity for neighbouring residents
Natural surveillance with an improved lighting strategy to enhance the sense of security for the community
Environmental Benefits
The development is following a sustainable approach to deliver a new highly sustainable logistics space.
Urban Greening will lead to a net gain of trees
Electric Vehicles Charge points and infrastructure provision for Battery Storage units if building user wishes to install
Economic Benefits
Employment opportunities, both full and parttime, with a range of occupation types and skill requirements to be generated.
Approximately 1,500 direct and indirect jobs will be generated during the proposed construction phase with a further c.435 during the proposed operational phase.
The proposals will create a new regional distribution centre for a range of new tenants in an evolving economic environment.
Providing a significant number of training and employment initiatives, building upon British Land’s success in other areas and with these being targeted at local residents and groups.
Have your say
Thank you for taking the time to review our proposals.
We are keen to understand what the local community thinks about our exciting proposals to redevelop Heritage House.
We would be grateful if you could complete a feedback form. Alternatively, you can visit our website at www.futureofheritagehouse.co.uk

If you would like to get in touch with the project team, you can email hmansaray@conciliocomms.com or call 0800 865 4288 Please fill in our survey here











 View of Heritage House from Southbury Road
View of Heritage House from Southbury Road












 Massing Model - Aerial view from Northwest
Massing Model - View from the Southbury Rd
Massing Model - View from Northern Car Parking
Massing Model - Aerial view from Northwest
Massing Model - View from the Southbury Rd
Massing Model - View from Northern Car Parking


 Massing Model - Aerial view from the south
Massing Model - Aerial overview
Massing Model - View from the staff car parking
Massing Model - Aerial view from the south
Massing Model - Aerial overview
Massing Model - View from the staff car parking



 Day View of Heritage House from Southbury Road. Night view of Heritage House from Southbury Road
Aerial View of Heritage House in the Daytime
Aerial View of Heritage House in the Nightime
Day View of Heritage House from Southbury Road. Night view of Heritage House from Southbury Road
Aerial View of Heritage House in the Daytime
Aerial View of Heritage House in the Nightime

