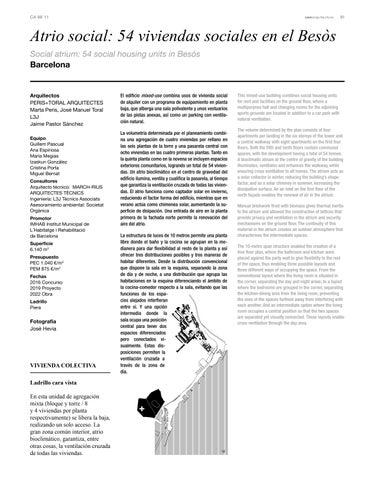91
CA 88 11
Atrio social: 54 viviendas sociales en el Besòs Social atrium: 54 social housing units in Besòs Barcelona
Arquitectos PERIS+TORAL ARQUITECTES Marta Peris, José Manuel Toral L3J Jaime Pastor Sánchez Equipo Guillem Pascual Ana Espinosa Maria Megias Izaskun González Cristina Porta Miguel Bernat Consultores Arquitecto técnico: MARCH-RIUS ARQUITECTES TÈCNICS Ingeniería: L3J Tècnics Associats Asesoramiento ambiental: Societat Orgànica Promotor IMHAB Institut Municipal de L´Habitatge i Rehabilitació de Barcelona Superficie 6.140 m2 Presupuesto PEC 1.040 €/m2 PEM 875 €/m2 Fechas 2016 Concurso 2019 Proyecto 2022 Obra Ladrillo Piera
Fotografía José Hevia
VIVIENDA COLECTIVA Ladrillo cara vista En esta unidad de agregación mixta (bloque y torre / 8 y 4 viviendas por planta respectivamente) se libera la baja, realizando un solo acceso. La gran zona común interior, atrio bioclimático, garantiza, entre otras cosas, la ventilación cruzada de todas las viviendas.
El edificio mixed-use combina usos de vivienda social de alquiler con un programa de equipamiento en planta baja, que alberga una sala polivalente y unos vestuarios de las pistas anexas, así como un parking con ventilación natural. La volumetría determinada por el planeamiento combina una agregación de cuatro viviendas por rellano en las seis plantas de la torre y una pasarela central con ocho viviendas en las cuatro primeras plantas. Tanto en la quinta planta como en la novena se incluyen espacios exteriores comunitarios, logrando un total de 54 viviendas. Un atrio bioclimático en el centro de gravedad del edificio ilumina, ventila y cualifica la pasarela, al tiempo que garantiza la ventilación cruzada de todas las viviendas. El atrio funciona como captador solar en invierno, reduciendo el factor forma del edificio, mientras que en verano actúa como chimenea solar, aumentando la superficie de disipación. Una entrada de aire en la planta primera de la fachada norte permite la renovación del aire del atrio. La estructura de luces de 10 metros permite una planta libre donde el baño y la cocina se agrupan en la medianera para dar flexibilidad al resto de la planta y así ofrecer tres distribuciones posibles y tres maneras de habitar diferentes. Desde la distribución convencional que dispone la sala en la esquina, separando la zona de día y de noche, a una distribución que agrupa las habitaciones en la esquina diferenciando el ámbito de la cocina-comedor respecto a la sala, evitando que las funciones de los espacios alejados interfieran entre sí. Y una opción intermedia donde la sala ocupa una posición central para tener dos espacios diferenciados pero conectados visualmente. Estas disposiciones permiten la ventilación cruzada a través de la zona de día.
This mixed-use building combines social housing units for rent and facilities on the ground floor, where a multipurpose hall and changing rooms for the adjoining sports grounds are located in addition to a car park with natural ventilation. The volume determined by the plan consists of four apartments per landing in the six storeys of the tower and a central walkway with eight apartments on the first four floors. Both the fifth and tenth floors contain communal spaces, with the development having a total of 54 homes. A bioclimatic atrium at the centre of gravity of the building illuminates, ventilates and enhances the walkway, while ensuring cross ventilation to all homes. The atrium acts as a solar collector in winter, reducing the building’s shape factor, and as a solar chimney in summer, increasing the dissipation surface. An air inlet on the first floor of the north façade enables the renewal of air in the atrium. Manual brickwork fired with biomass gives thermal inertia to the atrium and allowed the construction of lattices that provide privacy and ventilation in the atrium and security mechanisms on the ground floor. The continuity of this material in the atrium creates an outdoor atmosphere that characterises the intermediate spaces. The 10-metre span structure enabled the creation of a free floor plan, where the bathroom and kitchen were placed against the party wall to give flexibility to the rest of the space, thus enabling three possible layouts and three different ways of occupying the space. From the conventional layout where the living room is situated in the corner, separating the day and night areas, to a layout where the bedrooms are grouped in the corner, separating the kitchen-dining area from the living room, preventing the uses of the spaces furthest away from interfering with each another. And an intermediate option where the living room occupies a central position so that the two spaces are separated yet visually connected. These layouts enable cross ventilation through the day area.
