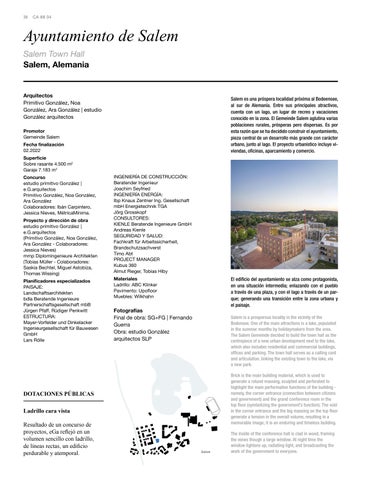38
CA 88 04
Ayuntamiento de Salem Salem Town Hall Salem, Alemania
Arquitectos Primitivo González, Noa González, Ara González | estudio González arquitectos
Salem es una próspera localidad próxima al Bodeensee, al sur de Alemania. Entre sus principales atractivos, cuenta con un lago, un lugar de recreo y vacaciones conocido en la zona. El Gemeinde Salem aglutina varias poblaciones rurales, prósperas pero dispersas. Es por esta razón que se ha decidido construir el ayuntamiento, pieza central de un desarrollo más grande con carácter urbano, junto al lago. El proyecto urbanístico incluye viviendas, oficinas, aparcamiento y comercio.
Promotor Gemeinde Salem Fecha finalización 02.2022 Superficie Sobre rasante 4.500 m2 Garaje 7.183 m2
Proyecto y dirección de obra estudio primitivo González | e.G.arquitectos (Primitivo González, Noa González, Ara González - Colaboradores: Jessica Nieves) mmp Diplomingenieure Architekten (Tobias Müller - Colaboradores: Saskia Bechtel, Miguel Astobiza, Thomas Wissing)
INGENIERÍA DE CONSTRUCCIÓN: Beratender Ingenieur Joachim Seyfried INGENIERÍA ENERGÍA: Ibp Knaus Zentner Ing. Gesellschaft mbH Energietechnik TGA Jörg Grosskopf CONSULTORES: KIENLE Beratende Ingenieure GmbH Andreas Kienle SEGURIDAD Y SALUD: Fachkraft für Arbeitssicherheit, Brandschutzsachverst Timo Abt PROJECT MANAGER Kubus 360 Almut Rieger, Tobias Hiby
Planificadores especializados PAISAJE: Landschaftsarchitekten bdla Beratende Ingenieure Partnerschaftsgesellschaft mbB Jürgen Pfaff, Rüdiger Penkwitt ESTRUCTURA: Mayer-Vorfelder und Dinkelacker Ingenieurgesellschaft für Bauwesen GmbH Lars Rölle
Fotografías Final de obra: SG+FG | Fernando Guerra Obra: estudio González arquitectos SLP
Concurso estudio primitivo González | e.G.arquitectos Primitivo González, Noa González, Ara González Colaboradores: Ibán Carpintero, Jessica Nieves, MétricaMínima.
Materiales Ladrillo: ABC Klinker Pavimento: Upofloor Muebles: Wilkhahn
El edificio del ayuntamiento se alza como protagonista, en una situación intermedia; enlazando con el pueblo a través de una plaza, y con el lago a través de un parque; generando una transición entre la zona urbana y el paisaje. Salem is a prosperous locality in the vicinity of the Bodensee. One of the main attractions is a lake, populated in the summer months by holidaymakers from the area. The Salem Gemeinde decided to build the town hall as the centrepiece of a new urban development next to the lake, which also includes residential and commercial buildings, offices and parking. The town hall serves as a calling card and articulation, linking the existing town to the lake, via a new park. Brick is the main building material, which is used to generate a rotund massing, sculpted and perforated to highlight the main performative functions of the building namely, the corner entrance (connection between citizens and government) and the grand conference room in the top floor (symbolizing the government’s function). The void in the corner entrance and the big massing on the top floor generate a tension in the overall volume, resulting in a memorable image; it is an enduring and timeless building.
DOTACIONES PÚBLICAS Ladrillo cara vista Resultado de un concurso de proyectos, eGa reflejó en un volumen sencillo con ladrillo, de líneas rectas, un edificio perdurable y atemporal.
Salem
The inside of the conference hall is clad in wood, framing the views though a large window. At night time the window lightens up, radiating light, and broadcasting the work of the government to everyone.
