5. CIRCULAR ECONOMY
Introduction
The London Plan 2021 defines a circular economy as ‘one where materials are retained in use at their highest value for as long as possible and are then reused or recycled, leaving a minimum of residual waste.’ It is a move away from the current linear economic model, where materials are mined, manufactured, used and discarded.
In the built environment this means keeping buildings, products and materials in use for as long as possible through redesign, refurbishment, repair, recycling and other systems. This includes minimising construction waste throughout a building’s life-cycle, as well as operational waste while the building is in use.
Key approaches for the City
Construction and deconstruction form a significant proportion of the emissions and waste generated in the City due to high levels of redevelopment. The process of circular design and designing out waste must begin early in site development and must include all those involved throughout the planning and construction of the development. In the City and Greater London materials designated for removal from site should be deconstructed, salvaged, reused and shared between projects wherever possible to reduce waste and the need for new materials. Where new buildings are constructed, they should prioritise reused materials / materials with high recycled content, and be flexible, adaptable, modular, durable, built in layers and easy to deconstruct.
Development and refurbishment projects within the City should target zero construction waste to land fill and follow the GLA’s Circular Economy Hierarchy for Building Approaches (See Design Policy D3 of the London Plan 2021). This prioritises use of existing assets and efficient use of materials, followed by low carbon alternatives.
New developments in the City should be designed with the aim of being zero-waste when in operation. Their internal systems can adapt to new reuse, recycling and waste collection systems and categories that may be introduced in the future.
New developments should also encourage reuse and repair of materials and the sharing and exchange of assets, goods, materials and appliances within and between developments, businesses and residents in the City.
The GLA’s Circular Economy Guidance (2022) encourages applicants to “identify opportunities for the use of reused or recycled materials; and aim for at least 20 per cent recycled or reused content, by value, for the whole building.”
The circular economy strategy for a development should be updated regularly in line with the stages of the development process. In order to support this process constructively in collaboration with applicants, the submission of a RIBA Stage 4 circular economy update will be required for major developments by condition attached to a permission.
Key policies and guidance
London Plan 2021
D3: Optimising site capacity through the design-led approach
D4: Delivering good design
SI 7: Reducing waste and supporting the circular economy
SI 8: Waste capacity and net waste self-sufficiency
GLA Circular Economy Statement Guidance
Local Plan 2015
CS17: Waste
DM: 17.1 Provision for waste in development schemes
DM 17.2 Designing out construction waste
Draft City Plan 2040
CE1: Sustainable waste facilities and transport
S8: Design
DE1: Sustainable Design
S16: Circular Economy and Waste
Key actions to develop an exemplar City scheme
• Demonstrate maximum retention and reuse of existing buildings and materials through a Pre-Redevelopment Audit, including the consideration of options (where applicable reference the optioneering carried out as per the Carbon Options Guidance, 2023)
• Incorporate recycled materials and support material efficiency, e.g. optimise structure and floorspaces, in accordance with circular economy principles, into the design of any new development
• In cases of demolition, identify any item, materials, components and fittings for reuse through a PreDemolition Audit and feed them into the secondary materials market as early as possible
• Where removal is necessary, deconstruct instead of demolish to maximise the amount and types of items and materials that can be salvaged
• Seek coordination opportunities with nearby development sites and public realm works as well as partnerships with specialist manufacturers for materials exchange, modification of materials for re-use, re-certification and storage of deconstruction materials from an early stage
• Demonstrate flexibility, adaptability and ease of maintenance in the design to support different uses of space, allow adaptive reuse in the future, and to extend the useful life of the building in response to evolving working and living patterns
• Prepare building material data (i.e. material passports) for demolition, retained and new materials; commit to an end-of-life strategy that supports as-built information management and updates, through the life of the development
5. CIRCULAR ECONOMY
CIRCULAR ECONOMY IN CONSTRUCTION
What is circular economy in construction?
Developments should follow the Circular Economy hierarchy maximising reuse of existing materials and components whilst minimising use of new materials. Materials, structural elements and spaces should be designed for adaptability and flexibility (to extend a building’s useful life), whilst weighing up the impact of any additional carbon emissions incurred as a result.
Based on GLA Guidance, these terms are defined as:
• Adaptability: the measurement of how well a building or development accommodates change with the primary goal being to support longevity of the building. Adaptable design allows for long-life elements to be retained, while short-life elements can easily be reworked, re-organised or rebuilt as needs change – e.g. the spatial layout and services may need to be changed and replaced over time, usually in response to changes in use/needs.
• Flexibility: The design of spaces to accommodate more than one use. This may be more than one use at the same time, or various uses throughout the day, week, or year (seasonally). This principle can be applied to both indoor and outdoor spaces.
Key Measures
Whole building
All major developments must undertake a pre-redevelopment audit to establish whether existing buildings, structures and materials can be retained, refurbished, or incorporated into the new proposal. The Circular Economy Statement and Whole LifeCycle Carbon Assessment should present the same options, with the former focusing on circular economy principles and retention volumes, and the latter on embodied carbon.
Where substantial demolition is proposed, a pre-demolition audit must be carried out and updated throughout the planning process. It must include a structural survey to support any reasoning for demolition and set out management approaches for demolition material and maximising reuse and recycling.
Developments should identify synergies between waste reduction and whole life-cycle carbon reduction, transitioning towards zero waste construction sites.
All new construction must be designed and built in layers. Each layer should function as a separate system so that shorter life layers can be replaced and adapted without impacting the use and integrity of longer life layers. This involves designing and determining a realistic lifespan for independent layers of the building.
To design for circularity in the City, the following key principles need to be addressed;
• Multi-use layers (long-life elements): design long-life structural elements to be adaptable for a variety of uses, this can include incorporating generous floor-to-floor heights, clear spans, non-structural partitioning.
• Deconstructability (short-life elements): Design systems and elements, particularly shorter life-elements (furniture, fittings, joinery, space layout/partitioning, services, façade elements) for disassembly so they can be reused on other projects.
• Ease of accessibility: Consider the accessibility of spaces for different user groups and activities when testing different layouts. Consider ease of access to components for servicing and replacement.
• Modular construction: this may involve standardised components, to reduce construction waste and make it easier to adapt the building. Modularity can also be applied to building layers so they can easily be modified. Modular approaches may still be carbon intensive. Therefore, prioritise take-back and standardised modular schemes that use lowcarbon materials.
• Flexible programming: integrate flexible spaces into the masterplan which can change use at different times of the day or year, e.g. a gallery space, that can double up as a workshop or collaboration area.
As part of the development proposal, a maintenance and deconstruction strategy should be developed in close collaboration with the design team at an early stage. This is an important consideration, as the reusability of materials depends on ease of disassembly and on how well they are maintained during the building life-cycle.
Case Study: 100 Fetter Lane
Redevelopment for a 13-storey office
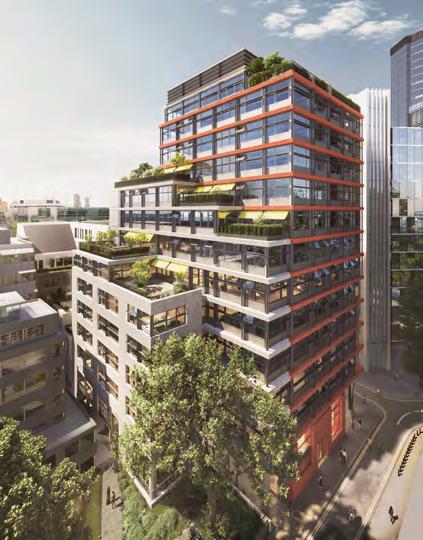
Use: Commercial office and Public House
Key facts:
• Use of recycled materials, including for the primary façade (rammed concrete with recycled aggregates or bricks to form façade panels)
• Minimising material consumption and incorporating future flexibility in the structure and configuration of internal spaces
• Selecting materials that are easy to install and durable, with low wastage rate and less energy use in manufacture, as well as requiring less maintenance and replacement cycles
• Piloting material passports to facilitate future materials reuse with information, such as a 3D model, contractor’s records, products’ specifications and certificates, held in a database as part of the online platform ‘Circuland’.
5. CIRCULAR ECONOMY
CIRCULAR ECONOMY IN CONSTRUCTION
Data and Information Management
Design and construction information should be compiled and stored in a single accessible format. Ensure design and construction teams record information on the materials and construction methods used. This includes clear as-built drawings (responsibility of the architects), and deconstruction drawings (responsibility of the contractor).
Alterations that occur within the building’s life should be regularly monitored and added to the building’s record or passport to ensure that information is up-to-date for future building managers, and at the end-of-life stage.
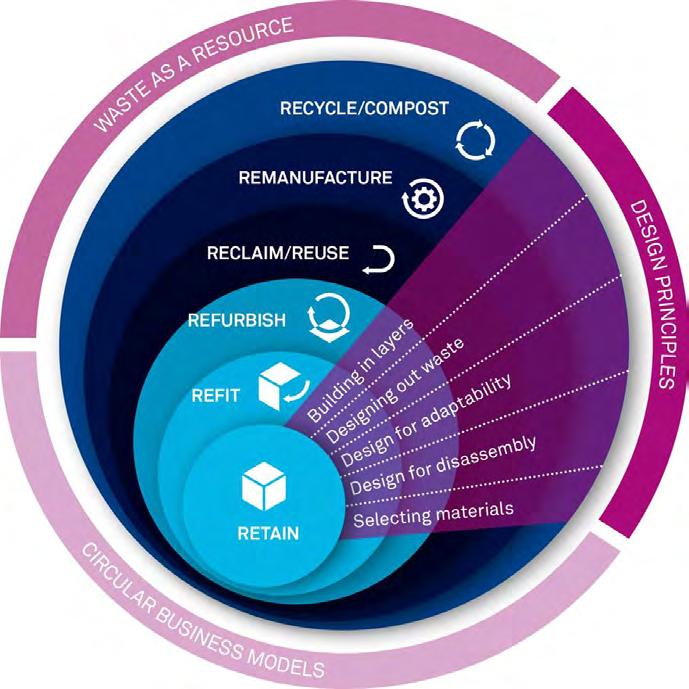
Newer systems, such as materials passports are likely to become established practice in the near future and should be explored during later stages of design and construction. Passport information would be accessible to building owners, building managers, and occupiers as necessary, so that it can be updated throughout the building’s life-cycle.
Case Stud 1 Appold Street
Major Refurbishment
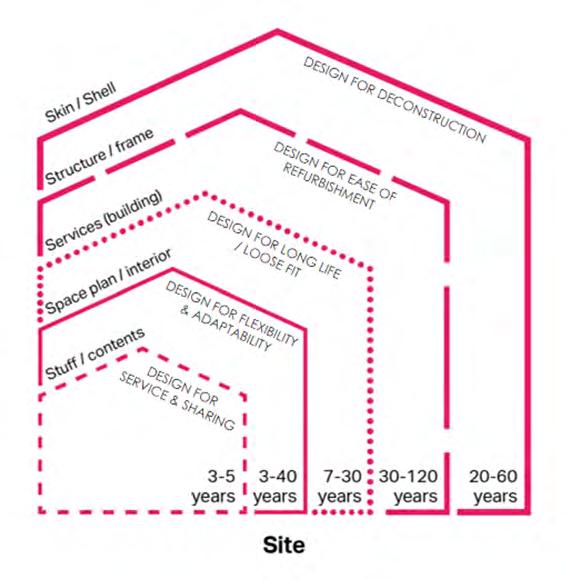
Case Study: 1 Appold StreetMajor refurbishment and extension

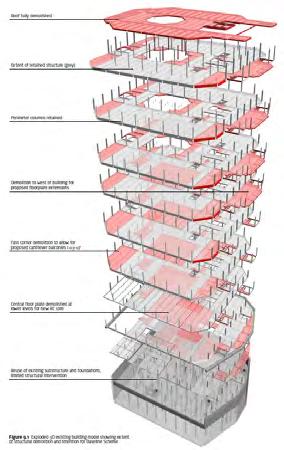
Existing vs. new structure, 1 Appold Street.
Source: Planning Application, Circular Economy Statement
Use: Commercial office with restaurant, gym and pool
Key facts:
• Retention of a minimum of 55% of the existing basement and 8-storey structure
• Addition of 6 floors and some extensions to existing floor plates and new façades
• Insertion of new core, designed to allow retention of primary beams without trimming
• Mechanically fixed façade that can be easily deconstructed and replaced in parts
• Target of use of 20% of recycled and reused building materials by value
• Low embodied whole life-cycle carbon intensity due to level of reuse (life-cycle modules A1-A5: 415kgCO2/m2, modules A-C exclusive B6/B7: 621kgCO2/m2 -compared to 970kgCO2/m2 GLA Aspirational Benchmark)
• Minimising material consumption and incorporating future flexibility in the structure and configuration of internal spaces
• Material passports created to meet client brief requirements.
5. CIRCULAR ECONOMY
CIRCULAR ECONOMY IN CONSTRUCTION
During the design phase, additional future functions of the buildings should be anticipated and tested which may include changes to technology, creation of buffers, or building in redundancy if deemed appropriate (this should be informed by relevant studies, area development plans, consultation findings).
Proposals should also consider current and future resource scarcities and address these issues through loose fit in design, construction and operational approaches e.g. use of water audits to support material specification during design or application of rainwater harvesting to support net water positivity on site (See Chapter 6 - Water Resource Management).
Digitisation may be an opportunity to replace hardware with software which does not require material/physical modification and can typically be updated digitally as new tools and requirements emerge.
Beyond the building
It is recognised that there is limited space to store recycled building items and materials in the City, however, the CoLC welcomes proposals that consider opportunities to share materials with other ongoing construction and public realm projects in the City or Greater London. This would be expected if the applicant had multiple sites in London. Alternatively, materials should be advertised on material reuse platforms as early as possible to maximise the opportunities for off-site reuse.
Developments should consider facilitating meanwhile use of sites awaiting vacancy or construction such as affordable workspace, cultural / community space, pop-up commercial or green spaces. Meanwhile use has the potential to drive economic outputs, increase positive environmental impacts and deliver social value3 to the public, local businesses and the developer, for both the short and long term.
Space on construction sites could also be made available to enable the storing of recycled and reusable materials from the site or other sites.
The installation of hard infrastructure that is difficult to adapt should be avoided.
Case Study: City Place House, Aldermanbury SquareRedevelopment of commercial building

Visualisation of main entrance
Source: Planning Application DAS
Use: Offices
Key facts:
• Optimising the structural design to minimise quantity of materials and enable pre-fabrication and modularisation
• Materials with high recycled content, confirmed by a Sustainable Procurement Plan, such as aluminium with 50% recycled content), cement replacements in concrete, 97-100% recycled content for steel enforcement bars, recycled steelwork and using recyclable mineral wool insulation
• Use of refurbished raised access flooring
• Designing for ease of disassembly, e.g. through bolted steelwork connections
• Existing steelwork from site confirmed to be reused in a different project.
Case Study: Fleet House, 8-12 New Bridge StreetMajor refurbishment and extension
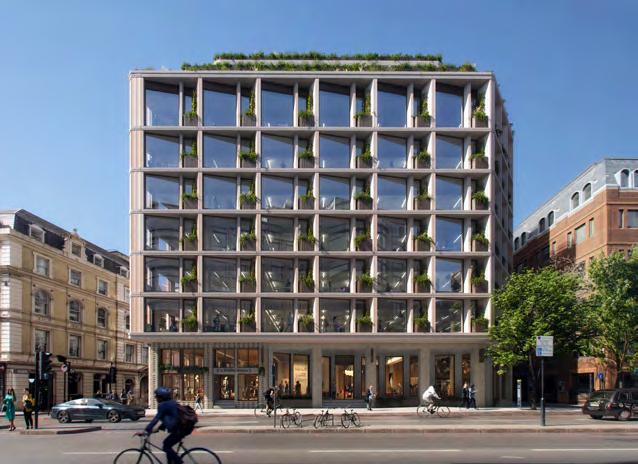
Visualisation of New Bridge Street facade
Source: Planning Application DAS
Use: Commercial office with public house
Key facts:
• Optimisation of the structural design to maximise retention with 72% of the existing basement and superstructure to be retained
• Modular façade design to enable off-site manufacture and minimising waste
• Minimising material usage and optimising the design to achieve durable and adaptable spaces
• Adaptable and flexible MEP systems to suit low floor to floor heights.
OPERATIONAL CIRCULAR ECONOMY
What is operational circular economy?
The application of circular economy principles during the operational period of a building’s life-cycle includes anticipating future occupant needs to help reduce waste generation, designing for flexibility to facilitate the sharing of assets, and consideration of maintenance and repair requirements during the life of the building.
It also involves the design of site-level waste management systems that encourage circularity such as conveniently placed recycling facilities.
The City runs the Clean City Awards Scheme (CCAS) to drive sustainability amongst member businesses in key areas related to waste, such as communication and engagement, resource efficiency and circular economy practices and reducing plastic waste.
Key measures
Whole building
Waste reduction needs to be considered from the outset of the operational stage of the building’s life-cycle. When occupants consider office refurbishments, focus should be placed on repairing over replacing, choosing elements for longevity and flexibility.
After reducing waste production as far as possible, it is important to ensure that adequate space is made for the separation and storage (for a convenient period) of dry recycling and food waste from the outset. This includes the provision of segregated disposal, in alignment with the major waste streams generated in all bin locations, with clear signage. For example, if collecting residual, dry mixed recycling, organics, ensure all three bins are in all waste locations.
In developments with kitchens that are likely to produce large volumes of organic waste, the design proposal should allow for the accommodation of food waste digestion or composting technologies where organic material is created which can be use on-site, reducing the need for transportation of food waste and the associated carbon emissions.
Waste stores should be constructed using materials that are robust, secure, and non-combustible, with a water outlet for bin washdown, a foul drainage connection, as well as adequate lighting and ventilation. The temperature of waste management spaces should be considered to reduce the risk of odours and vermin based on the nature of the proposed activities, volume and length of waste storage. Additionally, the servicing areas need to be designed for waste vehicles, which typically require a clear height of 5.5m.
Waste bins within the waste store must be arranged so that they are easily accessible without obstruction. Waste storage areas should be located so that occupiers and waste operatives should not have to transport waste for a distance greater than 30m. Equally, occupiers and waste operatives should not have to move bins along a gradient steeper than a 1:20 slope. In commercial buildings with high waste outputs, separate units for different recyclable goods and waste compactors should be considered to allow for efficient transportation.
Developments should include provision of shared storage space/ library for tools and other appliances to reduce the need for purchasing them individually. Spaces should also be designed with a culture of reuse rather than disposal in mind for example planning in storage space for mugs/glasses and providing a sink or dishwasher. Developments should also provide space for the deposit of unwanted or bulky items in preparation for re-use or recycling in a convenient location - especially for the many commercial spaces in the City which may experience frequent refitting for new tenants. Where reuse of equipment is not possible, signpost or provide on-site recycling opportunities for complex waste items (such as electrical equipment).
In-building waste management and storage solutions should be well integrated with the collection systems used by the contractor serving the development. Developers should be mindful that collection systems may change over time as new collection contracts are let or in response to changing legislation. Systems that rely on hard infrastructure may not be resilient to these types of change.
Solutions that facilitate the collection and reporting of Management Information (MI) on the amount and type of waste generated by waste stream which can be used to identify performance issues and evaluate impacts of additional interventions will be also welcomed for both commercial and residential use.
The proposed waste management systems should encourage a sense of personal responsibility for correct segregation of waste and use of waste management service/infrastructure. This could include linking use of service to individuals, households, or businesses via technology (e.g. smart bins) and/or monitoring (via CCTV and care-taking staff).
To raise awareness of the on-site waste management service and to encourage desired recycling behaviours, clear multichannel communication and signage for commercial and residential use need to be in place. Signage needs to reflect what the appropriate contractor collects (this may evolve over time).
Freehold, leasehold and rental conditions should include clear obligations on commercial tenants/residents to use waste management facilities in the correct way and employ building caretaker(s) with a clear waste management role which includes the engagement of residents and businesses to encourage good recycling behaviours, possibly through incentives. Occupiers should prioritise the use of multiple-use over single-use products and suppliers with packaging take-back or refill schemes.
Occupiers should be encouraged to incorporate requirements for using recycled goods into procurement contracts (considering waste that is produced across the whole supply chain), and for following the waste hierarchy.
KEY MEASURES FOR CITY DEVELOPMENTS
Minimise the use of coatings (including for glazing), adhesives, etc. which prohibit disassembly and recyclability
Design façades for longevity, as well as ease of access for cleaning, repair and replacement of components
Consider submitting axonometric drawings to clearly visualise which parts of the structure are retained/reused/new
Prioritise lean design and material efficiency, in balance with the flexibility and adaptability of floorspaces
Design structural systems/elements for ease of repair and future deconstruction
Design in soft spots in the structural grid / slab or buffer space in raised flooring systems that can enable future adaptation in spatial layout and across floor plates

Detailed measures
Typical approaches for developments in the City by building element:
STRUCTURE ENVELOPE
MATERIALS
PLANT & MEP
WHOLE BUILDING
BEYOND THE BUILDING
Consider second-hand equipment, or takeback and leasing schemes for building services, fixtures & fittings
(Product as a Service)
Incorporate sufficient areas on and off-site for separation and disposal of recycling and waste
End of life strategy:
• Analyse opportunities for deconstruction and reuse of materials and components, on or off site.
• Provide material and construction information in a building passport for future reuse, including ensuring that any alterations are captured
Reduce the fit-out of floorspace for marketing purposes to avoid waste from new tenants’ fit-out
Seek opportunities to share and exchange assets, goods, materials and appliances within and between developments, businesses and residents in the local and wider area. Make use of material exchange platforms
Consider lime-based mortar for brickwork which is lower in carbon and easier to disassemble for brick reuse
Use standardised, readily available, components and material sections, especially for MEP systems
Use pre-demolition audits to inform the strategy for any deconstruction (or demolition if needed) including the labelling and passporting of materials
Prioritise low carbon, non-composite, biobased, locally available, durable, reusable materials & mechanical fixings
Use durable materials that weather well or have self-maintaining properties to reduce replacement or intensive maintenance
Modular construction can reduce waste and facilitate efficient assembly especially on constrained sites.
Involve construction/demolition contractors in design teams to design out risks and challenges of reused/reclaimed material specification, and. Explore new forms of contract that enable risks to be spread beyond contractors
5. CIRCULAR ECONOMY CASE STUDIES
1 Broadgate
New build
Use: Office-led mixed use building
Key facts:
• 50,000 sqm
• Generous terraces and balconies provide over 4,000 sqm of amenity and green space
• British Land awarded a BREEAM innovation credit for the UK’s first large-scale use of a materials passport
• 27% of materials reclaimed from demolition were reused either on site or within the Broadgate campus
• Additionally, 139 tonnes of steel are being reused in two other developments in Southwark
• First NABERS UK Design for Performance registered building
• BREEAM Outstanding and WELL Platinum target ratings
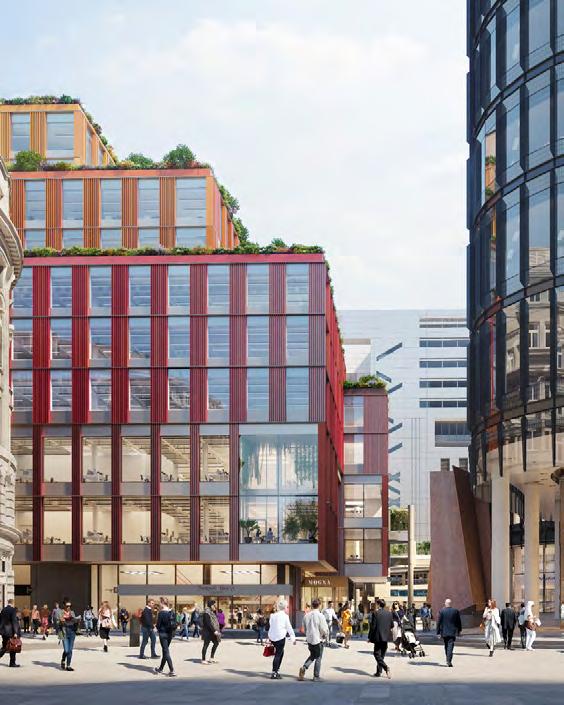
Source: Planning Application DAS
Together with architects GXN, British Land began working with Madaster at the start of 2021 to use their materials data platform. Throughout the development, the project team will update the platform with information on the quality, origin and location of materials and products that will be used in the structure, façade and MEP of the building, thereby creating its materials passport.
The development approach acknowledges circularity as a crucial part of real estate’s future; ensuring materials and products are kept in use for as long as possible, extracting the maximum value from them while in use, then recovering and regenerating them when they reach their end of service life.
55 Old Broad Street
Part refurbishment, part new-build
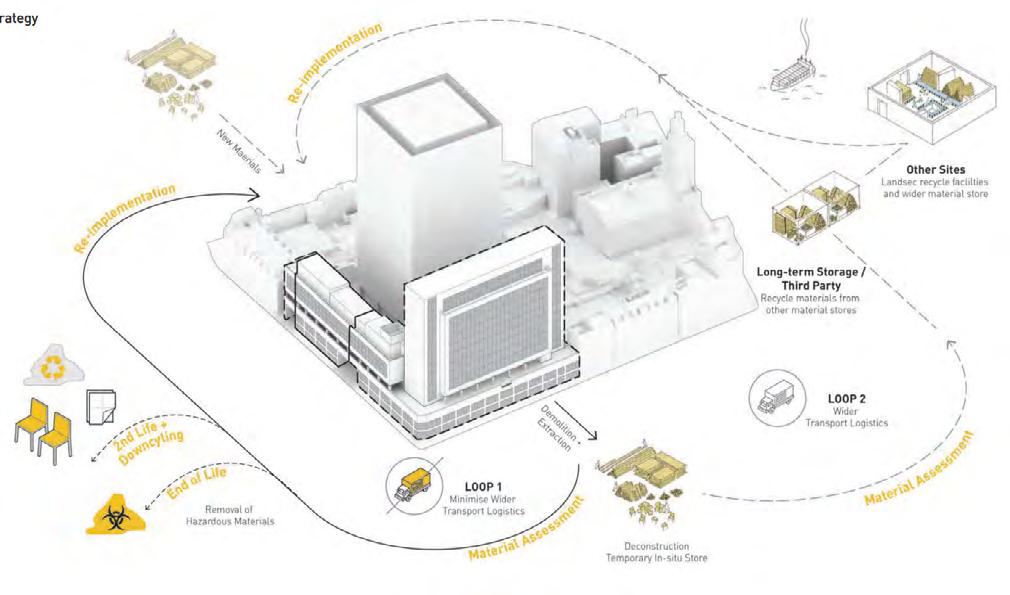
Source: Planning Application Circular Economy Statement
Use: Office-led mixed use development
Key facts:
• 40,584 sqm
• Natural ventilation and passive solar shading will reduce operational energy use
• The proposal aims to use primarily mechanical fixings for structural components (steel and CLT), except for the lower level transfer truss structure where heavy loads limit suitability.
• Materials, components and furnishings in the existing building have been painstakingly catalogued, creating an extensive material passport database that will allow their reuse.
• Materials are assessed according to a set of specification metrics including condition and how visible they will be in their next use, to inform decisions on their processing and reuse/recycling. Material quantities and embodied carbon are key factors.
5. CIRCULAR ECONOMY CASE STUDIES
Mark Lane
Refurbishment
Use: Office with cultural space
Key facts:
• 30,000 sqm
• Over 1000sqm of green roof
• The team produced an Upcycling Catalogue, a comprehensive material reuse strategy for materials.
• Worked closely with the appointed demolition contractor and Excess Materials Exchange (EME) to find suitable re-use partners for soft strip materials.
• Soft strip materials have been made available on the EME platform until final demolition.
• BREEAM Outstanding, NABERS 5* and WELL Platinum target ratings
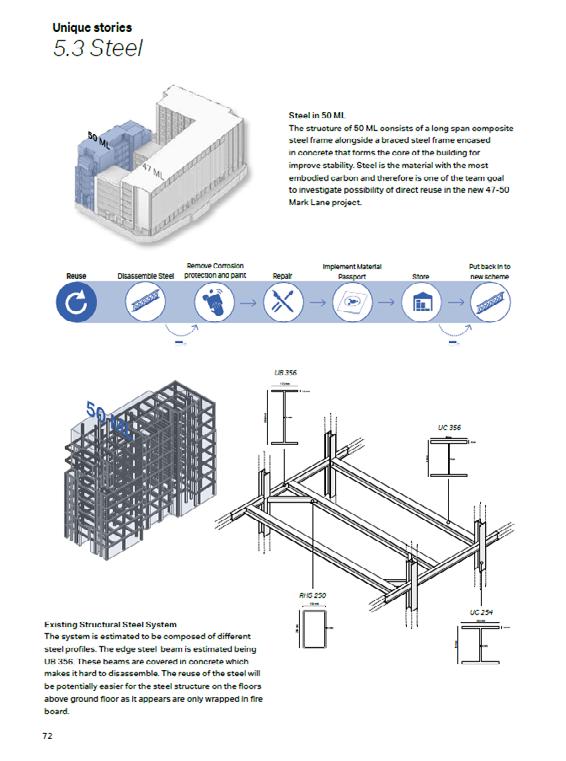
Source: Planning Application Circular Economy Statement
Right from the start, architects GXN, led a comprehensive assessment of the potential for transformation. An interactive digital model was created using Matterport, 3D scanning tools and software. By scanning real-life spaces, the team could revisit and measure in real-time, analyse and tag objects for review, and plug components into tools that quantify and organise the information.
Visual surveys, plans and survey drawings were used to identify Key Demolition Products to maximize reuse and recycling and aid decision-making for the Stage 2 proposal. An Upcycling Catalogue outlined potential pathways for each product as well as several unique stories based on direct reuse and up-cycling within the proposed scheme.
GXN worked with prospective deconstruction contractors to identify the materials to be retained, rethink innovative methods of deconstruction, and design efficient workflow.
1 Golden Lane
Alteration and extension
Use: Office with ground floor community space
Key facts:
• 10,725 sqm office space
• Plentiful green terraces, window boxes and a planned green wall on the southern façade.
• 95% retention of the existing building structure
• BREEAM Outstanding, NABERS 5* and WELL Platinum target ratings
• Various products and materials including ceiling / floor finises and light fittings have been made available on reuse marketplace Globechain, with purchasing priority given to developers working within the City
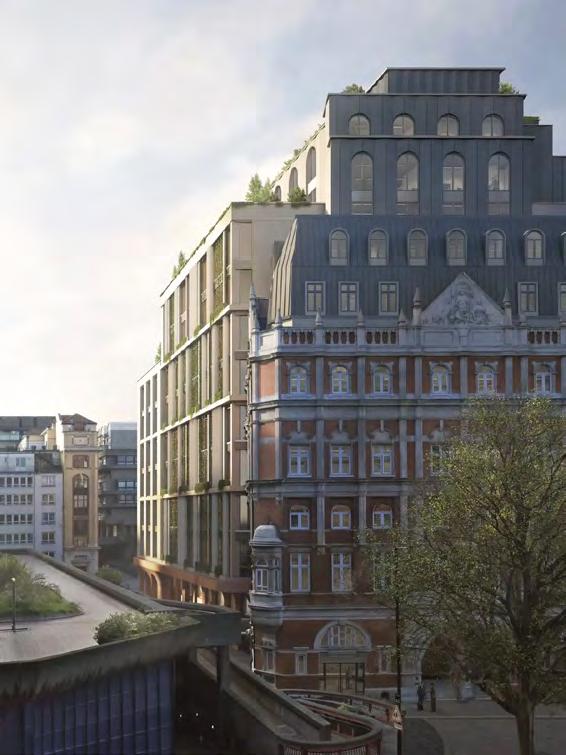
Source: Planning Application DAS
Working with the client team (Castleforge, Hawkins Brown and G&T), London Structures Lab established a world-first methodology for the deconstruction, re-fabrication and recertification of steelwork to deliver reuse within the same development site.
Ribbon cutting (to increase the depth of the sections and give uniformity) enables a 40% increase in the reusable tonnage over standard reuse techniques. The process also means that the structural zone across the floorplate could be regularised, giving a consistent service zone and ceiling line, producing the high-quality office space expected.
Sophisticated analysis techniques also allowed steel bracing and historic masonry to be assessed as a single system, avoiding the need for any foundation enhancement even with the increased massing.
