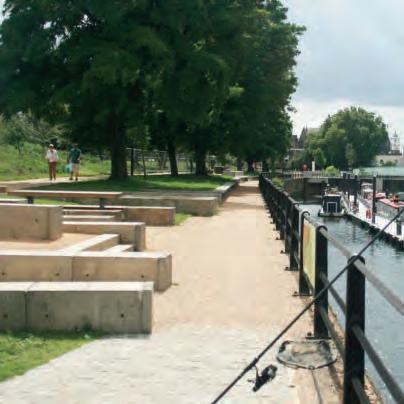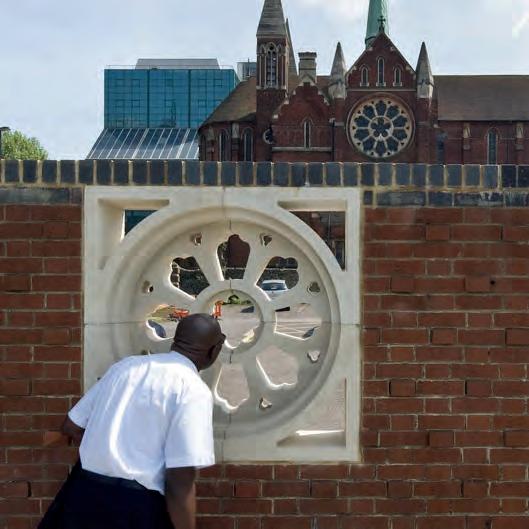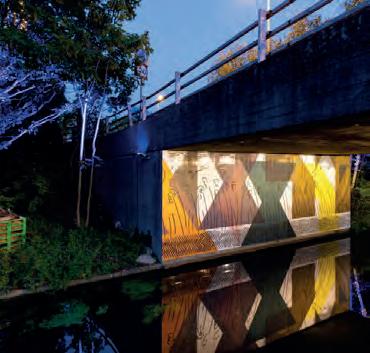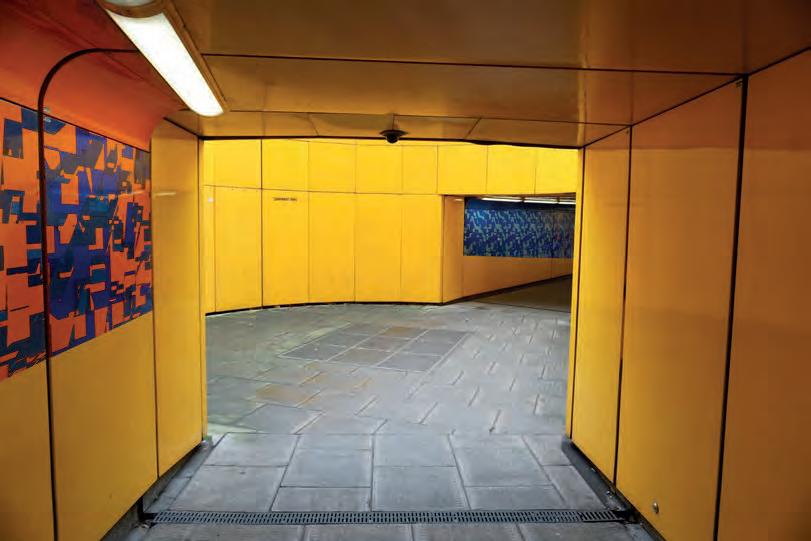About the project
In July 2024 Westminster City Council launched the Paddington Green and Little Venice Canalside Public Realm Improvements project with the ambition of creating safer, more accessible, and greener public spaces. Throughout September and October 2024 we carried out initial community engagement to understand your experiences and aspirations for the spaces, as well as your concerns about any changes. We listened to your views and translated this feedback into key objectives, which informed a series of design ideas.
This exhibition showcases the design ideas that have come out of this initial phase. Now is your opportunity to tell us what you think about each of the ideas to help us refine a preferred proposal to take forward to the next stage. A short online survey will be open for five weeks from Monday 14th April until Sunday 18th May. We encourage all those who live, work or study around Paddington Green & Little Venice Canalside to submit their feedback.
It is important to note that the Council has earmarked some funding that can be used for the delivery of these proposals. However, further progression of these will be subject to public feedback, additional technical studies and detailed design development. Also, statutory consultations may be required.
Background
In 2023, the Council published its Paddington Public Realm Strategy which focused on improving public spaces and connections for walking and cycling across this part of Westminster. The strategy aims to transform Paddington’s disconnected neighbourhoods into a vibrant, healthy and inclusive area. Paddington Green and Little Venice Canalside are part of the first phase of projects being taken forward, alongside Warwick Avenue.
More information about the Paddington Public Realm Strategy can be found here: www.westminster.gov.uk/paddington-place/paddington-public-realm-strategy
Team
The Council’s Place Shaping, Highways and Parks teams are managing the project and have appointed a design team led by East urban designers, with JCLA landscape design, Studio Dekka lighting design, NRP traffic and transport, WSP highways engineers , alongside Appleyard & Trew cost consultants.
Contact
If you have any queries, or would like more information please contact us via email: paddingtonplaceplan@westminster.gov.uk
The
process so far
Early community engagement
Appraisal of existing site condition
Surveys and concept development
Stakeholder and technical inputs

Project objectives
Sites for consultation
The project is split across 7 different sites, clustered in two main areas:
The Paddington Green exhibition will be located at the City of Westminster College forecourt and will showcase design options for:
• Churchyard Walk
• St. Mary’s Churchyard
• Paddington Green
• Westway Underpass
The Little Venice Canalside exhibition will be held at Stone Wharf and will present options for:
• Rembrandt Gardens
• Stone Wharf
• Porteus Triangle & Underpass

Design Options presented at this stage
An option that proposes the basic improvements required to achieve the project objectives.
An option that responds to all objectives and is most transformative and ambitious.
We would like your feedback!
Do you agree with the project objectives?
What do you think of the baseline proposal?
What do you think of the enhanced proposal?
Which improvements are most important to you?
FINDINGS & OBJECTIVES
What we heard
Rembrandt Gardens
Rembrandt Gardens is well enjoyed by local residents who praise it for its natural character and biodiversity. People do not wish to see changes to the green space itself but have identified areas of enhancement, predominantly relating to accessibility such as improving under the Harrow Road bridge, the towpath and ‘deadend’ by Warwick Bridge.
“Open-up views from the Gardens to the water, to appreciate the full beauty of Little Venice!”

“Create a better, continuous, and more intuitive walking connection along the canal.”
“This dead end on the canal footpath is a dumping ground”

“More benches on towpath, sit by the water, bird watching and calm. I come here on the evening because it is secluded.”
Canalside Objectives
The project objectives presented here have been shaped by community feedback, stakeholder engagement and technical surveys. All design options we put forward respond to these, in different levels of ambition.
The planned redevelopment of the Travis Perkins site means that the northern side of the Canalside will eventually become fully accessible and will connect to Paddington Basin. While this is not the main project driver, we are considering these works as part of the wider northern towpath regeneration.
entrances Key public spaces
Informal play opportunities
Primary routes to be safe and accessible
Accesses and connections to surroundings
Views of interest
Wayfinding and lighting opportunities
Increased biodiversity
Open-up views through vegetation
Protect residential and bookable moorings
Sound mitigation

Stone Wharf
Stone Wharf has been highlighted as a locally important site due to its heritage and character. People do wish to see its history being preserved and promoted more, but also seek better accessibility through the site. Under the bridges at both ends of the site could be improved and promote access through and to Rembrandt Gardens. Currently used by the Cavalcade and occasionally by the Floating Classroom, residents consider this site prime for additional uses, including leisure & play, educational, cultural or community activities.
“Protect the cobblestones, relay them in an accessible way!”

“The footpath and walkways are dangerous - they are sloping, bumpy and have terrible light. Needs complete modernisation.”
“Open space with nice potential, but nothing really going on”

“An open plan pavilion that can be rented out by the community, artistic and gallery spaces”
Porteus Underpass
Porteus Underpass has been described as utilitarian and well designed, with many residents using it regularly. Improved lighting and wayfinding were the main topics for improvements, while the approaches (Porteus Triangle & Venice Walk) have been highlighted as unpleasant and unsafe. Additional greening and lighting in these areas were suggestions that would enhance the user experience.
“Looks unpleasant, very concrete-heavy. Lack of lighting makes it feel unsafe to travel through in evenings.”

“This space is functionnal and doesn’t feel unsafe - it is busy and wide and the space is well lit”
“Missing some plants, we need more things growing here to make it pretty; too much of a concrete corner.”

“The footpath and walkways are dangerous - they are sloping, bumpy and have terrible light. Needs complete modernisation.”
Rembrandt Gardens
• Protect the existing character of Rembrandt Gardens
• Enhance Biodiversity and Greening
• Enhance the relation between Browning’s Pool and the Gardens
• Enhance the safety and accessibility of the routes along Canalsides
• Create a new public space at the end of the towpath
• Protect the existing character of Stone Wharf
• Enhance the safety and accessibility of the routes along Canalsides
• Enhance Biodiversity and Greening
• Create new opportunities for flexible uses
Porteus Underpass
• Improve the visibility and safety in the underpass
• Enhance the biodiversity and greening around the underpass
• Create wayfinding

TWO LEVELS OF AMBITION
Baseline
Improved accessibility & safety
The Baseline Option aims to repair areas of the towpath that are damaged by tree roots, as well as enhance the relationship with Browning’s Pool by opening up views and creating areas with seating closer to the water. We are also addressing accessibility and safety by improving the space under the bridges and making the ramp to the Gardens wheelchair accessible.
Animate
Safer
Healthier
Wayfinding and

Fully accessible and connected towpath
The Enhanced Option picks up on all Baseline improvements, but aims to push accessibility further by making the towpath wheelchair accessible and creating a direct connection to Warwick Avenue from the current dead-end.
Animate
Healthier trees and roots
Wayfinding and signage
Improve views

BASELINE OPTION







Proposed:

How does the Baseline Option respond to project objectives?
Protect the existing character of Rembrandt Gardens
Remediating the unhealthy tree roots along the towpath
Enhance biodiversity and greening along the edges
Introducing new planting at the dead end
Planting more biodiverse planting along the edges
Enhance visual connection to Browning’s Pool
Lifting the crowns of trees to open up views
Creating a seating area closer to the water
Enhance the safety and accessibility of the routes along the Canalside
Making the ramp from Warwick Avenue to Rembrandt Gardens
DDA accessible
Creating a new and larger entrance to the Gardens from the towpath
Repairing the existing towpath sections around the trees
Improving the space under the bridge with artwork
Create new public space by Warwick Bridge
Creating an animated public space at ‘dead-end’ with seating by the canal
Introducing a wayfinding, celebratory structure




ENHANCED OPTION









How does the Enhanced Option respond to project objectives?
Protect the existing character of Rembrandt Gardens
Remediating the unhealthy tree roots along the towpath
Improving existing toilets condition
Enhance biodiversity and greening along the edges
Introducing new planting at the dead end
Planting more biodiverse planting along the edges
Enhance visual connection to Browning’s Pool
Lifting the crowns of trees to open up views
Creating a seating area closer to the water
Create a publicly accessible pontoon ‘Public Boat’ for activities by the water
Enhance the safety and accessibility of the routes along the Canalside
Making the ramp from Warwick Avenue to Rembrandt Gardens DDA accessible
Creating a new and larger entrance to the Gardens from the towpath
Improving the space under the bridge with artwork and lighting
Widening the towpath to make it fully accessible
Introducing stairs that connect the towpath to Warwick Avenue
Creating a fully accessible route until early evening
Create a play and wayfinding trail for children to interact with along the canal
Create new public space by Warwick Bridge
Creating an animated public space with seating by the canal
Introducing a wayfinding, celebratory




Stone Wharf and Porteus Underpass
TWO LEVELS OF AMBITION
Baseline
Repaired
The Baseline Option aims to improve accessibility by repairing the historic cobbled path and creating a wheelchair accessible route on the perimeter path. We hope to bring some activity on site by creating informal play elements as well as providing integrated storage for educational and cultural activities.
This option retains the historical character of the site with light touch interventions
Animate empty space with seating and climbing stones
Improved safety with better access, artwork and wayfinding
Create storage for community activities
Seating area using existing structures Seating area
Animate
ENHANCE
Wayfinding and
Greening

Improved safety with better lighting and wayfinding
greening
Create accessible route Improved entrances
The Enhanced option aims to celebrate Stone Wharf’s history whilst making the most of this incredible public space by the water. The proposals take the baseline offer further by offering more ambitious community uses alongside a community pavilion and some playful elements for all to enjoy.
Safer
Connect
Wayfinding and
Informal












How does the Baseline Option respond to project objectives?
Protect the existing character of stone wharf
Creating planted buffer with stones and plants
Retaining the barrel garden
Signposting the area’s heritage
Improve wayfinding and signage
Enhance the safety and accessibility of routes along the Canalside
Smoothing the cobbled path and making it accessible
Making a wheelchair accessible route via the perimeter path
Improving the space under the bridge with artwork
Widening the entrance access
Enhance biodiversity and greening
Fall unhealthy tree
Improving the soil quality in the green space
Lift tree crowns
Introducing new planting along the wall and within the green area
Create new opportunities for flexible uses
Introducing informal play features in the grass area
13
Creating new seating
Creating a climbing rock garden
Creating a structure that acts as a flexible platform and storage for community and educational organisations activities on site
Exploring provision of power supply


ENHANCED OPTION












How does the Enhanced Option respond to project objectives?
Protect the existing character of stone wharf
Creating planted buffer with stones and plants
Retaining the barrel garden
Signposting the area’s heritage Improve wayfinding and signage
Enhance the safety and accessibility of routes along the Canalside
Smoothing the cobbled path and making it accessible
Making a wheelchair accessible route via the perimeter path
Improving the space under the bridge with artwork and lighting
Widening the entrance access
Enhance biodiversity and greening Fall unhealthy tree
Improving the soil quality in the green space
Lift tree crowns
Introducing additional planting along the wall and on the green area
Introducing bird boxes and bug hotels
Create new opportunities for flexible uses
Introducing play features with climbable rocks
Creating new seating
Creating a climbing rock garden
Creating a structure that acts as a flexible platform for community activities
Creating a multi-use pavilion that can be used for community, educational and cultural activities
Introduce a low level climbing wall for children
Create a pergola with planting and seating
Exploring provision of power supply


Porteus Underpass BASELINE OPTION







How does the Baseline Option respond to project objectives?
Enhance biodiversity and greening around the underpass
Creating small planters
Protecting and increasing greening and biodiversity
Improve visibility, safety, wayfinding and self-orientation around the underpass
Improving signage, wayfinding and lighting
Improving underpass luminosity and feel by the addition of reflective cladding and lighting to improve sight lines
Animate the underpass routes
Enhancing walls and murals with artist installations
Creating play-on-the-way
Creating playful structure for biodiversity and wayfinding such as bird-boxes or bee hotels



Porteus Underpass
ENHANCED OPTION






How does the Enhanced Option respond to project objectives?
Enhance biodiversity and greening around the underpass
Installing large scale planters
Protecting and increasing greening and biodiversity
Improve visibility, safety, wayfinding and self-orientation around the underpass
Improving signage, wayfinding and lighting
Improving underpass luminosity and feel by the addition of reflective cladding and lighting to improve sight lines
Enhancing walls and murals with artist installation
Repairing and replacing with new ground
Animate the underpass routes
Creating play-on-the-way
Creating playful structure for biodiversity and wayfinding such as bird boxes or bee hotels
Creating playful cladding and feature lighting
Creating new pocket park with seating

Existing: Central open-air area in the



