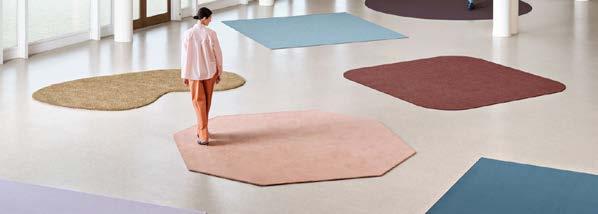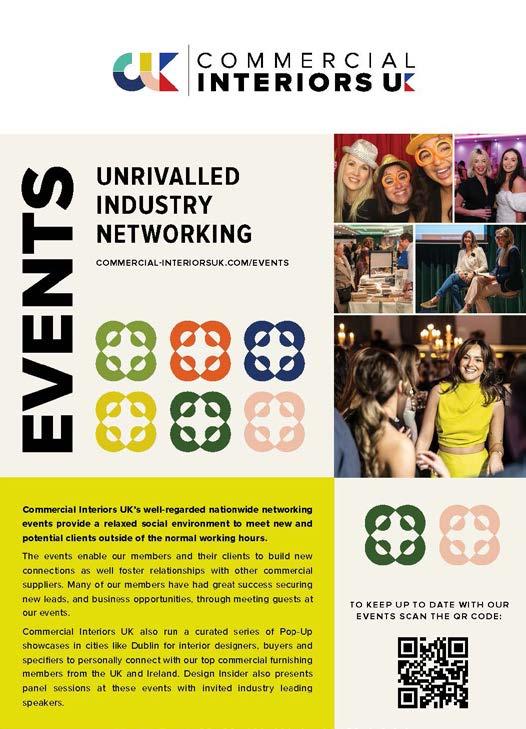


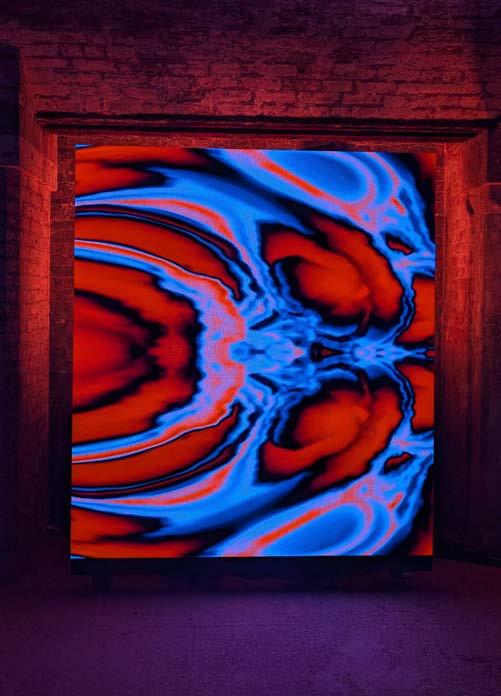
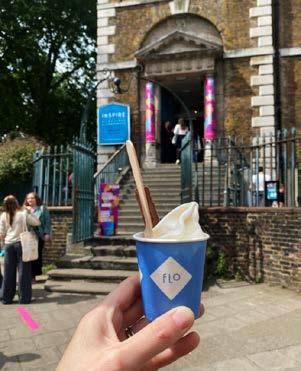
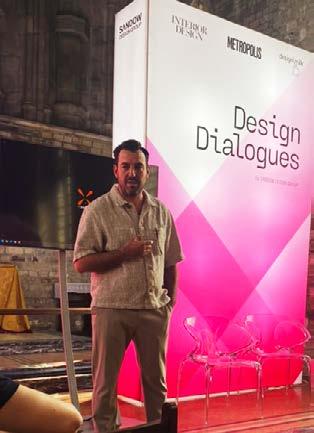







CLERKENWELL DESIGN WEEK STEPS UP ITS GAME YEAR ON YEAR, AND IT’S A JOY TO WITNESS. WITH NEW LOCATIONS, FRESH PARTNERSHIPS AND COLLABORATORS, AND EVER MORE SHOWROOMS JOINING THE FOLD, CDW 2025 SHOWED NO SIGNS OF SLOWING DOWN.
Could Clerkenwell Design Week be on the cusp of challenging Europe’s major design events? Perhaps not quite yet, but it certainly has the competition in its sights.
This Event Report captures the standout moments from across the festival, from installations and product launches to key themes in the talks programme.
Whether you joined us in Clerkenwell or couldn’t make it this time, the report offers a curated round-up of what you might have missed, celebrates what you loved, and highlights the conversations shaping the future of commercial interiors.
Let’s dive into the details!
Cover image: Feel the Pull by pixel artworks
This page, clockwise from top left: Treats from Colebrook Bosson Saunders, Editorial Director Alys Bryan, Commercial Interiors UK sector report launch, welcome by Event Director Marlon Cera-Marle

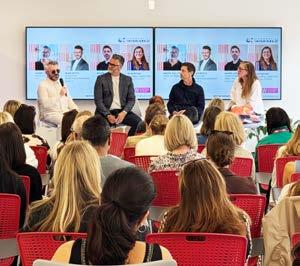


INTRODUCTION
PAGE 2
OBSERVATIONS
PAGE 6

PAGE 8: Alex Chinneck
PAGE 9: Harmonic Tides by Arthur Mamou-Mani
PAGE 9: Brick from a Stone by Hawkins\Brown
PAGE 9: Feel the Pull by Pixel Artwork

COMMERCIAL
INTERIORS UK
WORKPLACE SECTOR
REPORT LAUNCH
PAGE 40

PRODUCT
PAGE 12: Lighting
PAGE 16: Relaunched
PAGE 22: Playful PAGE 28: Sustainable

DESIGN WORKSHOP PAGE 44

DESIGN INSIDER
PAGE 46: Conversations Matter
PAGE 48: Conversations
Clerkenwell: Design PAGE 48: Hospitality PAGE 49: Colour
PAGE 50: Material Designing with Purpose


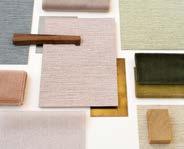
FOCUS
Lighting
Relaunched Classics
Playful Design
Sustainable Design
PAGE 34

INSIDER TALKS!
Conversations that
Conversations at Design and Narrative
Hospitality Crossover Colour & Biophilia
Material Impact: Purpose
PAGE 54
MORE RECYCLED CONTENT: FEWER
RAW RESOURCES
PAGE 38

PAGE 56: Deadgood: Twenty Years of Playful British Design
PAGE 58: The Hotelification of the Workplace
WHEN YOUR MISSION IS TO UNCOVER EVERY PRODUCT LAUNCH, CATCH ALL THE MUSTSEE INSTALLATIONS, ABSORB PANEL INSIGHTS, AND CONNECT WITH THE COMMERCIAL INTERIORS COMMUNITY, CLERKENWELL DESIGN WEEK CAN FEEL LIKE AN IMPOSSIBLE TASK. AND PERHAPS THAT’S THE POINT. CLERKENWELL DESIGN WEEK HAS GROWN BEYOND THE BOUNDS OF ONE EDITOR’S NOTEBOOK OR ONE CAMERA SD CARD. LOOKED AT FROM THIS PERSPECTIVE, DEEPER CURATION FEELS ESSENTIAL. BUT MAYBE THAT’S THE WRONG LENS!
Rather than trying to experience it all, we should be asking: how does Clerkenwell Design Week measure up on the international stage? Could it rival its European counterparts? Not yet, but it’s making bold moves in the right direction. The festival’s continued expansion in scale must be matched by excellence in every experience. As it sets its sights on attracting an international audience, for the exhibitors’ benefit, the bar must be raised even higher across every venue, activation, and collaboration.
As ever, the festival was a vibrant celebration of our sector: a showcase of talent, insight, and innovation, and yes, a welcome chance to enjoy a party or two. Thank you to Vescom for hosting our team on Tuesday evening with their usual style and warmth.
The appetite to learn and share knowledge was unmistakable. From Conversations at Clerkenwell curated by Katie Richardson, to [d]arc thoughts and Design Dialogues by Sandow, the talks programme continues to grow in strength and scope. Coupled with packed showroom schedules, this year proved that skillsharing and sector insight remain key drivers for visitors.
Product launches, as ever, offer a measure of industry confidence. While Milan may still take the global lead, Clerkenwell Design Week remains the key moment for UK market introductions. British brands increasingly favour Clerkenwell Design Week as their primary launch platform, rather than waiting for the autumn events. In this report, we spotlight many of these new launches, along with emerging product directions. A notable trend? The continued popularity of reworking existing collections or relaunching iconic designs, often reimagined for circularity and contemporary production.
And then there’s the walking. You can’t help but hit an ambitious step count during Clerkenwell Design Week. But your efforts are often rewarded, whether it’s rounding a corner to discover a bold installation, or stumbling upon a brand activation that stops you in your tracks. The festival’s large-scale artistic commissions brought both joy and provocation.
So while Clerkenwell Design Week might feel like a mountain to climb at times, it’s also a mirror, reflecting where our industry is and where it’s heading. And if this year’s energy is anything to go by, it’s heading somewhere bold, ambitious, and ever more global!


1. Evening party with Vescom, Davison Highley, and William Hands
2. Becky Earley presentation at Camira
3. Boss Design launch Brooke & Uma
4. Dezeen - Shaping Water by Arthur Mamou-Mani
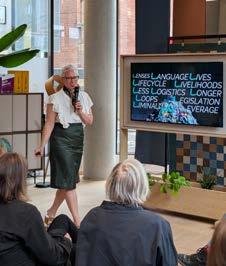
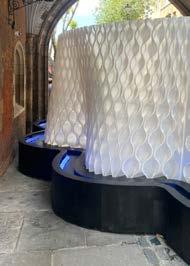
IT’S NOT EVERY DAY YOU WALK UNDER A 12-TONNE BRICK SCULPTURE THAT SEEMS TO FLOAT WITH EFFORTLESS GRACE, BUT THAT’S EXACTLY WHAT CLERKENWELL DESIGN WEEK VISITORS WERE TREATED TO THIS YEAR, THANKS TO ARTIST ALEX CHINNECK.
Commissioned especially for CDW 2025, Chinneck’s new piece, ‘A week at the knees,’ his first freestanding brick sculpture, stood proudly in Charterhouse Square, drawing crowds, cameras, and no small amount of curiosity. Arching elegantly over a pathway, the structure felt perfectly at home among the historic buildings that surround it, but with a surreal twist that made you look twice (and then again). Chinneck explained:
“I wanted to create something that echoed the architecture around it, but also introduced a moment of surprise. It’s all about engineering complexity to appear effortless, and maybe even a bit magical.”
The sculpture was made with over 300 metres of repurposed steel salvaged from the former US Embassy in London. That framework was wrapped in stainless steel, onto which a whopping 7,000 bricks were meticulously glued, one by one, at Chinneck’s Kent studio. The final piece features Crittall windows, traditional lime mortar pointing, and all the fluidity you wouldn’t expect from such heavyweight materials. Chinneck said:
“The whole idea was to take something known for its rigidity and make it dance.”
At over 13 metres long, more than 5 metres high, and
just 15 centimetres thick, the sculpture balances scale with an unexpected sense of lightness. And yes, you can walk right under it. Chinneck was clear:
“This isn’t something to just look at from a distance. It’s something to interact with, to explore. I want people to wander through it and feel like they’re stepping into a story.”
Playfulness was a recurring theme at CDW this year, and Chinneck’s piece encapsulated it perfectly—serious craft and engineering behind something that makes you smile. From local families on evening strolls to architects snapping close-ups of the curved brickwork, the response was unanimous: joy, intrigue, and a lot of head-tilting.
Credit must also go to the CDW team, who provided Chinneck with the platform, and the perfect setting, to bring this ambitious idea to life. Thanks to sponsors including Cleveland Steel, Crittall Windows, FabSpeed, and Michelmersh Brick Holdings PLC, the sculpture will remain in place for several weeks post-festival, before heading to a new permanent home (destination still to be revealed!).
In the meantime, don’t just take our word for it, if you’re nearby, go see it for yourself. Walk under it. Look up. And enjoy a moment of architectural whimsy.

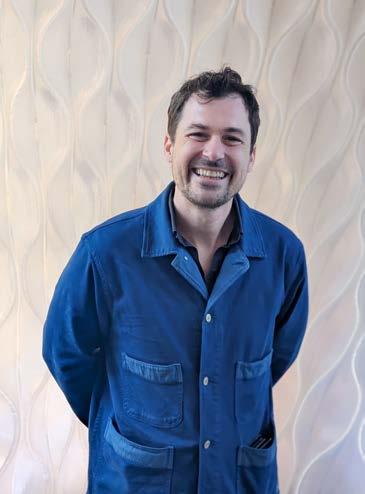
BY ARTHUR MAMOU-MANI
Commanding attention at the iconic St John’s Gate, Harmonic Tides is the winning installation of the inaugural Shaping Water Competition, launched by Dezeen, Villeroy & Boch, and Ideal Standard. Designed by architect Arthur Mamou-Mani, this serene, glowing corridor mimics the movement of water using 3D-printed, wave-like walls made from sugar-based, compostable PLA.
Inspired by river eddies and ocean spirals, the structure captures water’s elegant dynamism. With subtle LED lighting and calming music, Harmonic Tides offers visitors an immersive moment of stillness in the heart of Clerkenwell.
This piece is a stunning reminder that nature’s flow is both constant and evertransforming, much like design itself.
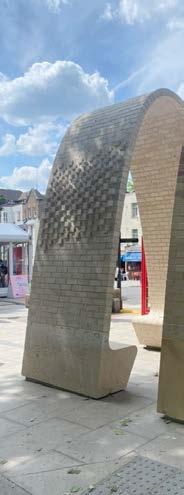
Set in Spa Fields, Brick from a Stone: installation exploring the performance
Commissioned by Albion Stone and Hutton Brown with Webb Yates, the piece featured nearly 4 metres tall, made from a single just 102mm thick.
While its presence was more subtle than offered a technically impressive and refined demonstrating how contemporary processes traditional masonry techniques. It was festival’s material dialogue.


Arch Revival was a quietly confident and beauty of British stone.
Hutton Stone, and designed by Hawkins\ featured two freestanding hyperbolic arches, single layer of finely engineered stone bricks
than statement-making, the installation refined expression of material integrity, processes can breathe new life into was a thoughtful contribution to the
A magnetic installation that truly lived up to its name, Feel the Pull transformed the subterranean vaults of Clerkenwell House of Detention into a charged, interactive art experience.
Created by Pixel Artworks to mark their 20th anniversary and new chapter as founding members of Further Group, the installation explored the invisible forces that connect us.
Visitors were drawn through immersive soundscapes (crafted by Zelig Sound) and shifting visuals shaped by magnetic energy, reacting in real time to movement and presence. This installation asked you to feel, respond, and be part of the experience. A captivating highlight of CDW 2025.


Glossy Mini. Table Lamps in Pink, Beige, White. DISCOVER MORE HERE
HELD IN THE ATMOSPHERIC VAULTS OF THE HOUSE OF DETENTION, THIS YEAR’S LIGHTING SHOWCASE MADE THE MOST OF ITS SUBTERRANEAN SETTING. THE DRAMATIC BACKDROP AMPLIFIED CREATIVE USE OF COLOUR AND TEXTURE, SPOTLIGHTING AN EXCITING WAVE OF NEW LAUNCHES.
One of the most playful standouts was the Carnival Collection by Curiousa & Curiousa. A bold blend of diffused coloured glass, turned wooden discs, and ceramic elements, it was a joyful celebration of colour and form, perfectly suited to statement settings.
At the other end of the spectrum, Nordlux introduced Glossy Mini, a refined take on contemporary lighting. Its use of soft colour and subtle surface detail brought a whisper of Scandinavian elegance to the lineup.
Battery-operated models also made a strong appearance, responding to the need for flexibility and cable-free spaces. Zafferano impressed with Dondolina, a self-righting table lamp that brings together playful design, sculptural form, bold colour, and portable practicality.





Carnival Collection.
Diffused glass, wooden discs and ceramic elements create an engaging showstopper!

Muecke Wood Collection by Jonathan Muecke. This collection exemplifies Muecke’s artistic approach, centred around the belief that material is elemental, repetition is clarity, and logic is freedom. Unlike traditional wooden furniture, which typically hides the end grain in mortise joints, Muecke’s collection showcases it boldly. By utilizing a single round wooden profile, and stacking members following structural principles, Muecke’s chair eschews the formal decisions typically associated with design. This approach places focus on materiality and proportions and the way the chair occupies space. DISCOVER MORE HERE

Sofa by Johnston Marklee.
The sculptural form of Biboni echoes the firm’s distinct approach to architecture, shaping space into volumes, voids, and curves. Plush scallops and soft folds are shaped into an anthropomorphic form that envelops and embraces the human body. The experience of Biboni strikes a balance between formal and informal, offering a unique combination of softness and support, allowing the sitter to feel both relaxed yet engaged at once.
DISCOVER MORE HERE
OVER THE LAST FIVE YEARS, ONE TREND HAS REMAINED REMARKABLY RESILIENT: THE PRODUCT RELAUNCH. INITIALLY DRIVEN BY THE IMPACT OF THE PANDEMIC, WHEN BRANDS WERE UNDERSTANDABLY HESITANT TO TAKE CREATIVE RISKS OR INVEST IN LENGTHY R&D PROCESSES, RELAUNCHING PROVEN DESIGNS OFFERED A PRAGMATIC, LOW-RISK WAY TO STAY VISIBLE AND RELEVANT.
What’s notable is that this approach hasn’t faded. Instead, it’s matured into a meaningful design strategy, one that brings iconic products back to market, re-engineered to meet contemporary manufacturing standards, sustainability expectations, and shifting user needs.
At Clerkenwell Design Week 2025, several standout examples highlighted this ongoing appetite for refined classics. Very Good & Proper reintroduced the Genie Chair, designed by Japanese studio Mentsen. The updated version retains the original character while incorporating subtle enhancements in form and materiality.
Swedish manufacturer Grythyttan Stålmöbler revived the High Tech Chair, a 1984 design by Nisse Strinning, showing how forward-thinking design can find renewed relevance when paired with current technology.
Meanwhile, Davison Highley relaunched two successful designs with smart, purposeful tweaks, ensuring they continue to meet the demands of today’s commercial interiors while building on an already trusted foundation.
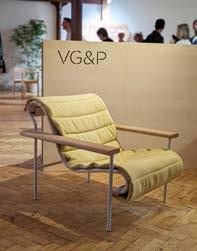

VERY GOOD & PROPER Genie Chair.
Designed by Mentsen, the Japanese design duo behind the re-launched design.

High Tech Chair.
The High Tech series is based on Nisse Strinning’s classic futuristic chair design from 1984.
Unique surface palette on iconic

modules,

by RISOTTO Studio. with Gabriella Marcella.
surface pattern design and curated colour iconic Bisley pieces.

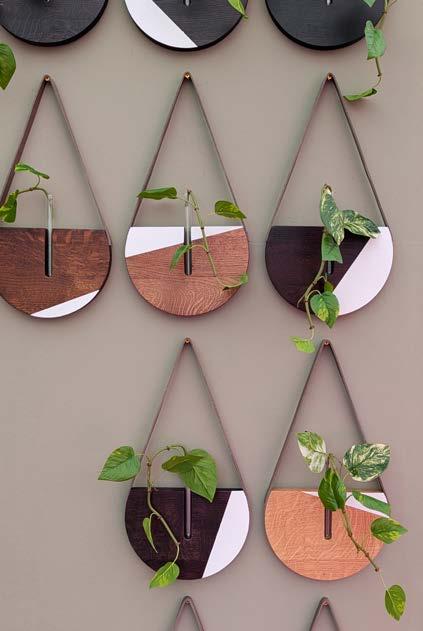
launched in 2013, relaunched with modules, leg and hight options. the iconic steel sculpture from the of Britain.
Although not available to purchase, these decorative hanging vases beautifully showcase Hill Cross’ product materiality and design eye.

Morgan teamed up with the talented design duo at SmithMatthias for their first collaboration together. Bruton, a clever and adaptable modular furniture system made entirely without foam and crafted from 100% natural materials, designed with sustainability and flexibility at its core. Exhibited alongside new additions from the Barricane collection designed by Magnus Long and the Rakino collection designed by Tim Rundle. DISCOVER MORE HERE
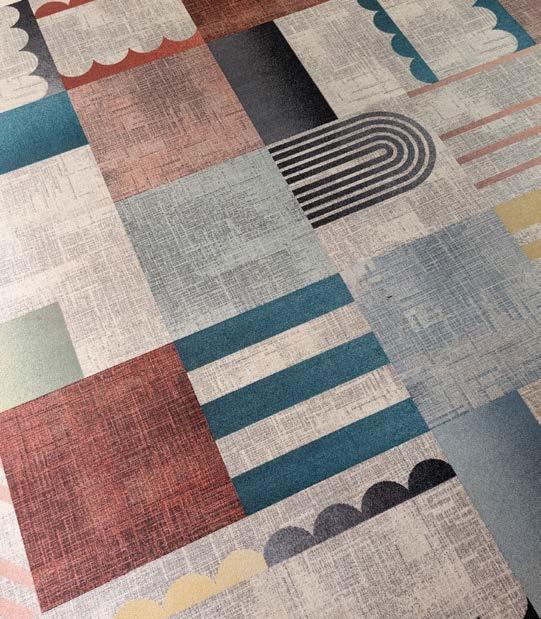
Pattern Play, a vibrant carpet tile collection from Milliken, was designed by the company’s talented in-house team.
Inspired by the New London Fabulous Movement, the collection celebrates joy, diversity, and creativity in every tile. Bold and expressive, Pattern Play brings together colour, pattern, and texture. One of the aims for the collection is to give designers creative license to transform a space with their own distinctive touch.
DISCOVER MORE HERE

Fin designed by Daniel Schofield.
Nods to the bold, playful spirit of 1960s space age design. The design actually started with a bit of fun—Schofield was folding two pieces of paper when he stumbled across a shape he loved. DISCOVER MORE HERE


Kludi collection launch.
Additional showcase was for Re-use, tiles made from 100% pre-consumer recycled material.
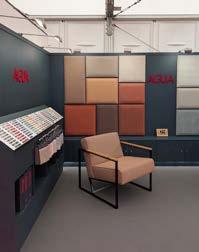

An innovative collection of performance fabrics made almost entirely of natural wool.

Seraj - Moroccan inspired tiles.
Mosaic tiles - Pre-scored design in a
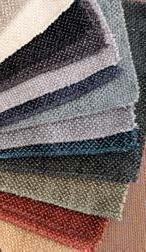

Playtopia.
fabric.
From colour themed challenges and interactive games to playful touches like fortune-telling, the booth invited visitors to pause, connect, and explore the power of creativity. Alongside all the fun, we also got a closer look at Thrive® matter, their impressive carbon-negative innovation, proof that serious sustainability can have a lighthearted side too.


PLAY WAS A DEFINING THEME ACROSS CLERKENWELL DESIGN WEEK 2025, VISIBLE NOT ONLY IN PRODUCT LAUNCHES, BUT ALSO IN THE EVENT TALKS PROGRAMME, AND THE WAY BRANDS PRESENTED THEMSELVES AND ENGAGED THEIR AUDIENCES. MORE THAN JUST WHIMSY, PLAY OFFERED A WAY TO REIMAGINE INTERACTION, FOSTER CREATIVITY, AND ENCOURAGE DEEPER USER CONNECTION.
Universal Fibres brought this concept to life with an interactive stand at Design Fields, inviting visitors to engage with their materials in tactile and unexpected ways. The result was both informative and fun, proof that playful design can spark meaningful conversations.
Play was equally evident in product form. Deadgood, celebrating their 20th anniversary, showed how distinctive silhouettes and colour can communicate personality without compromising function. Very Good & Proper also tapped into the spirit of play through their Hoop Stool and Ottoman, designed in collaboration with Paris-based Athime de Crécy. These pieces combined simplicity and bold geometry, offering both comfort and visual delight.
Gresham embraced the idea through modular seating systems that invited people to sit, lean, and linger in intuitive, informal ways, demonstrating how layout and positioning can shape behaviour and mood.
SOCIAL SPACES
Show and Able workplace collection.

Advertsing their showroom and role as a British manufacturer.
GOOD


GOOD & PROPER and Ottoman.
collaboration with Athime de Crécy.

Wall Light, layered light giving a soft made of P.E.T

Preview Curve Soft Seating. Launching soon!
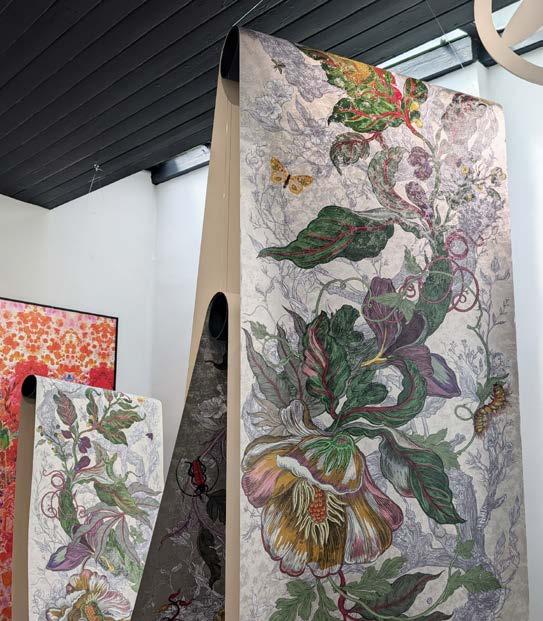
TIMOROUS BEASTIES
XL Jungle.
The dramatic 20 meter long wallpaper features a tropical inspired design that changes throughout the length. Digitally printed with an opaque white onto an embossed vinyl, the beautifully hand drawn trademark wallpaper features species of lizards, caterpillar s and insects hidden amongst the intricate floral pattern. XL Jungle will be part of a wider collection Straight Out The Jungle which will launch in September 2025.
DISCOVER MORE HERE
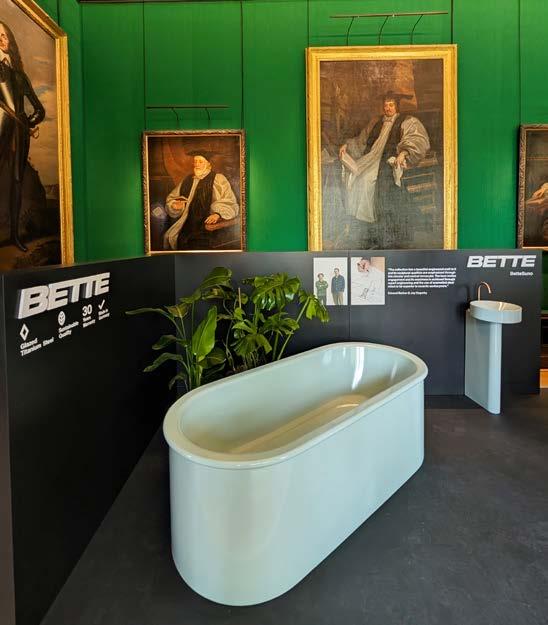
Launched the Ultra Space shower tray with easy specification, flat surface, glazed titanium, 30 year warranty, and 100% recyclable material content.
The Bette collection is available in 2 colour palette, totalling over 31 standard and 40 bespoke colours. The latest colour to be launched is Salvia!
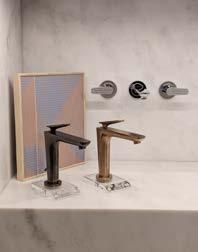
HANSGROHE
AXOR Citterio C.
Basin mixer tap with textured surface detailing.

ULTRAFABRICS
Volra Bio, inspired by the sand dunes in Tottori, Japan.
Pearlised Colours, new collection.
Sustainable Collection with 7 new colours and with sustainable materials.
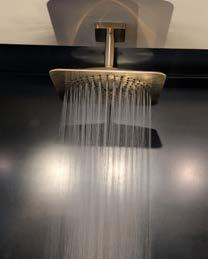
AXOR Citterio C.
Overhead shower, ceiling mounted in a brushed gold finish.


In collaboration with acou.space, acoustic baffles, wall panels, and modular dividers made from 100% British regenerative wool. No. 1 love seat by Hayvenhurst, crafted entirely from recycled materials.
DISCOVER MORE HERE
Dapper Stripe . Luxurious, high-performance upholstery. showcases a finely detailed stripe inspired built for performance, it’s flame-retardant, its REACH compliant, halogen-free, and

upholstery. Woven from a bespoke blend of textured yarns, Dapper Stripe inspired by the precision of fine suit tailoring. Crafted for luxury and flame-retardant, stain-resistant, and tested to 100,000 Martindale rubs. Plus, and PFAS-free. Available in 13 versatile colourways.

BOLON
Collaboration with Tom Dixon. Tom Dixon curated a selection if outdoor vistas using Bolan’s bespoke collection dressed with Tom Dixon furniture and lighting.
SUSTAINABILITY CONTINUES TO BE A DRIVING FORCE IN PRODUCT DEVELOPMENT, BUT THIS YEAR IT WAS APPROACHED WITH GREATER DEPTH, RIGOUR, AND TRANSPARENCY. RATHER THAN HEADLINE CLAIMS, WE SAW THOUGHTFUL DESIGN RESPONSES THAT BALANCE AESTHETICS, MATERIAL INTEGRITY, AND LIFECYCLE IMPACT, MARKING A CLEAR STEP FORWARD IN HOW THE INDUSTRY COMMUNICATES AND DELIVERS ON ITS ENVIRONMENTAL GOALS.
A standout example was Bruton, the first collaboration between Morgan and award-winning design studio SmithMatthias. This modular furniture system is crafted entirely without foam and uses only 100% natural materials, offering a quietly radical rethink of what sustainable seating can be.
Vescom brought sustainability to the surface through Clay and Luxor, two wallcoverings that balance refined aesthetics with material responsibility.
In the Boss showroom, Uma took centre stage. With Bio-PUR® foam that reduces the product’s carbon footprint by 75% compared to conventional PU foam, Uma is comfortable and consciously engineered. This innovation reflects Boss’ wider strategy to improve sustainability across its entire portfolio, not just through new products but by reengineering existing ones.
The message this year was clear: sustainability is no longer a separate conversation, it’s embedded in every design decision worth its weight.

BJELIN
Woodura Collection - The next generation of wood flooring which uses less material.

PIT-BOARD



discarded olive pits + 40% bio resin.
Cyprus, discarded olive pits into table tops.
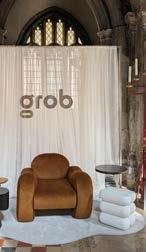
Armchairdesigned by Gizem Hacı Gül.

Brooke Table Collection.
Brooke’s rounded, graphic silhouette will complement a variety of meeting, task and executive seating. Oval and oblong tabletop options bring the design into the boardroom space. The FSC-certified materials are 100% recyclable, as are Brooke’s steel components.
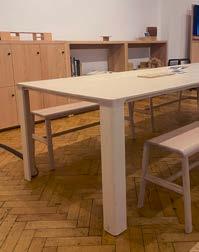
BENCHMARK
Aiven Table & Bench.
Locally available English sycamore.
3m length, with discreet usb ports.

Otis Lounge chair.
Also launched: Otis Dot Stool in 3 heights . Upholstery is a new direction.

The Bau Side Table.
Debut Collection, made to order in East London. Celebrating craftsmanship, community, and brutalist design.

Console Table.
Available in a selection of British timbers
Inspiration is taken from the Cornish landscape The table top shape is informed by surfboard shapes, the frame takes inspiration from the sea and surf.

Purity and Levity Armchairs and corresponding British made with European oak and in Hampshire.
Meon is the ‘nephew’ of Gaze Burvill.


STÖGERHAUS
Thallo, Ephyra, Callaia Planters. Sculptural Surfaces: Verdant, Nova, Komorebi, Selene.
Material narrative through reclaimed London clay from a site in Wimbledon. corresponding tables. and responsibly sourced ash, using the dieback from estates

Rolo Relaunched.
An existing design was brought up to contemporary standards with new ergonomic proportions, softer seat, and higher back rest. This piece has wonderful flow. FSC timber frames and sustainable (Orbis™) foam fillings have been used to create a range built to embrace sustainability, longevity and comfort in equal measures.
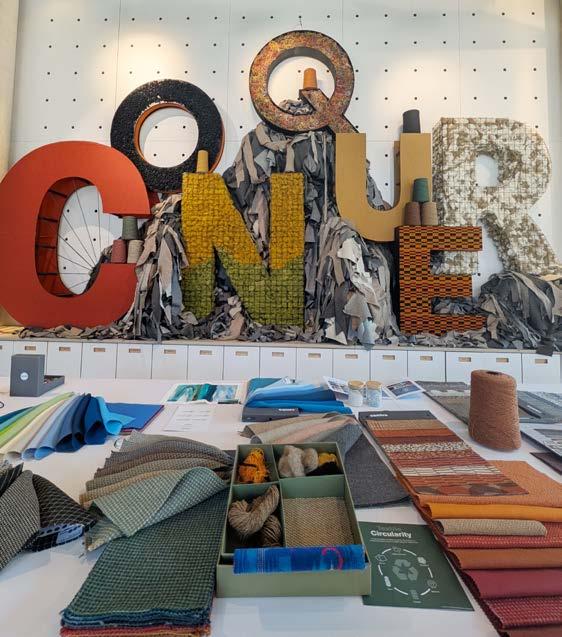
ReSKU 2.0.
Award winning ReSKU 2.0 is a recreation of Camira’s recycled wool fabric, ReSKU, which launched in 1998 and was made from old army jumpers. Reimagined for 2024 to celebrate our 50th anniversary, ReSKU 2.0 is the latest innovation to emerge from their advanced textile reprocessing technology, iinouiio. An intelligent blend of recycled wool, generated from their own manufacturing waste, and harvested flax, the fabric has a naturally homespun aesthetic in 24 striking colourways.
OVER 200 SHOWROOMS PARTNERED WITH CLERKENWELL DESIGN WEEK, OPENING THEIR DOORS TO WELCOME VISITORS AND INSPIRE THEM WITH DISCUSSIONS, WORKSHOPS, AND NEW PRODUCT LAUNCHES. WE SPOKE WITH ELISABETH ELSE AT WARWICK BOOKMAN & ASSOCIATES, TO UNDERSTAND MORE ABOUT THE CURRENT CLERKENWELL REAL ESTATE MARKET.
Clerkenwell is now firmly established as the UK’s hub for commercial interior design, we asked Elisabeth what makes this area so uniquely valuable for interior brands looking to open showrooms and connect with the A&D community, she told us:
“In a word, it’s the synergies that make the Clerkenwell area so special for commercial interior design. This may be visible in the products, such as when we see a chair from one client upholstered in the fabric from another. It may be in the ease with which an architect or developer can visit so many brands in one trip, or the synergies may be more subtle in the introductions made between businesses, facilitated by their proximity.
The area is coming back into its own post-Covid and after rumours of a mass move to Shoreditch have been firmly ruled out. With new restaurants opening, pedestrianisation of Clerkenwell Green and the area becoming more lively, it feels that Clerkenwell is once more happy in its skin.”
With growing competition for space in Clerkenwell, we were interested to know how Elisabeth and her team are advising brands to futureproof their showroom investments in such a densely populated and increasingly premium area. She explained:
“Taking on a showroom is a long term commitment and while brands will be the experts in the type of space that will work for them, as well as finding showrooms to meet their brief, we look at all of the financial and other aspects of leases. Our in-depth local experience means we can ensure that rents are fair and help to avoid bear traps, which are sadly all too common.
It is our intention that our fee is covered 5 times by the savings achieved, often it’s much more than that – this not only shows how much impact good advice can have, but also means that it’s less expensive overall to work with us than not, not to mention the fact that our experience helps to make the whole process smoother.
When considering a client’s brief for a space, we listen really hard and bring to bear our local knowledge and contacts to find showrooms that meet the kind of space the brand thinks it wants, but always highlight other properties we believe would work well for them. Sometimes this out-of-the box thinking leads to even better solutions.
The best advice for brands is to keep track of key dates, such as break dates and end of lease. We can help most by having initial conversations about a year ahead of these important dates, which can often highlight options that hadn’t been anticipated, such as regearing a lease early to take advantage of market conditions.”
Beyond Clerkenwell, we were keen to understand whether other areas in London were seeing growth or movement in the commercial interiors showroom market. Elisabeth shared:
“Clerkenwell remains the centre for commercial interiors, while Chelsea is the hub for consumer interiors. We know that some brands servicing both sectors struggle to make the choice – in that case a smaller showroom in each area may serve them better. While costs will be higher, with careful investment and more focussed marketing, the benefits should be greater too. Otherwise that choice will always feel unresolved.
In terms of areas beyond Clerkenwell, there’s nowhere else that our clients are considering. If anything, the area is getting tighter, with most brands, especially those new to Clerkenwell, wanting to be right in the ‘furniture hub’, albeit that the core streets constituting that hub have changed slightly over time.”

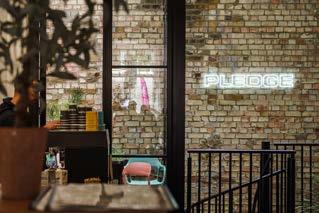
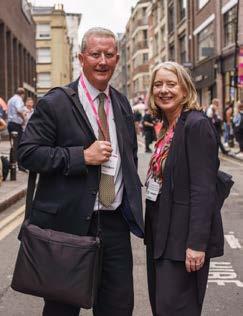

1
CLERKENWELL DESIGN WEEK 2025 WELCOMED A FLURRY OF NEW SHOWROOM OPENINGS THAT ARE SET TO SHAKE UP THE DESIGN SCENE. THIS YEAR, WE SAW IMPRESSIVE NEW SPACES OPEN THEIR DOORS FROM EGGER, PLEDGE, KI, KRONOSPAN, NAUGHTONE, AND ORANGEBOX.
We caught up with the team at Kronospan to find out what drew them to open their first permanent showroom in the area.
“We’ve had a presence in Clerkenwell before, most recently through Material Lab,” they explained. “But this is our first standalone showroom, and it represents a big step forward in how we connect with the design community.”
So, why Clerkenwell? “It’s the design capital of the UK. If you want to reach specifiers and designers, this is where you need to be. The showroom enables us to provide easy access to samples, run CPD sessions, and host educational initiatives that build stronger relationships with our audience.”
The new space also helps Kronospan tell their story more clearly. “We’ve long been a major manufacturer, but our role is often behind the scenes. This showroom brings our materials to the forefront, giving us a platform to showcase our sustainability credentials, UK manufacturing base, and extensive product range.”
“It’s about increasing visibility and engaging earlier in the design process. Designers can now discover how our products fit within their projects from the very beginning, and understand the quality, innovation, and environmental responsibility that sit at the heart of everything we do.”
1. Kronospan, 73-75 Goswell Road, EC1V 7ER
2&3. KI, 91 Goswell Road, EC1V 7EX
4. NaughtOne, 15 Northburgh St, EC1V 0JR



VESCOM’S NEXT STEP IN INNOVATIVE SUSTAINABLE MATERIAL SOLUTIONS REUSES WASTE FROM THE MEDICAL INDUSTRY TO CREATE VINYL WALLCOVERING WITH 30% RECYCLED CONTENT.
AS TRUE MAKERS OF MATERIALS WITH OUR OWN PRODUCTION FACILITIES IN THE NETHERLANDS, WE’RE COMMITTED TO MAKING OUR MATERIAL SOLUTIONS MORE SUSTAINABLE. WITH EVERY CONCRETE STEP FORWARD – INCLUDING CONTINUALLY INCREASING THE PROPORTION OF RECYCLED CONTENT IN OUR MATERIAL SOLUTIONS – WE’RE REDUCING OUR ENVIRONMENTAL IMPACT.
One of our focus areas is tackling waste in industries where it’s hard to avoid, such as healthcare. Hospitals and care facilities rely on single-use vinyl-based materials to save lives. Medical materials that don’t meet the strict safety and hygiene standards of the healthcare industry during manufacture are discarded before they even reach the hospital floor, resulting in a lot of waste.
We saw an opportunity to reduce this waste and the amount of virgin material in our products by incorporating post-industrial medical waste from factories in Belgium and the Netherlands into new vinyl wallcoverings: Clay and Luxor. The medical waste is shredded into flakes, melted and incorporated into wallcoverings that achieve a total recycled content of 30%, a big step up from our previous levels of 13-15%, demonstrating our commitment to continuous improvement. Making waste work requires a new way of working – less investment in raw materials and more investment in processing.

CLAY: THE RUSTIC LOOK OF In today’s digitally oriented world there’s reconnect with materials that feel human, Clay – with the rustic look of traditional up images of relaxing holidays in sun-drenched wallcovering has echoes of artisanal pottery by hand over time. Expressive and unique, and irregular. It evokes a sense of groundedness connection, warmth and comfort.
Clay has a palette of warm, sunbaked colours clay surfaces. The 16 earthy, matte hues been dug straight from the ground.
CLAY AND LUXOR MEET THE INNOVATIONS IN CONTRACT SIGNIFICANT STEP TOWARDS

1

1. Vescom - recycled vinyl wallcovering - Luxor 2. Vescom - recycled vinyl wallcovering - Clay

2
HAND-PLASTERED WALLS
there’s a growing desire to slow down and human, tactile and imperfectly beautiful. hand-plastered wall finishes – conjures sun-drenched climes. The embossed vinyl pottery and ceramics – materials shaped unique, Clay is ultra-matte, highly structured groundedness and well-being through human colours that capture the essence of natural have powdery pigments that could have
LUXOR: A SENSE OF COMFORT AND WARMTH
Luxor enhances wellbeing through its tactile, human-centred aesthetic. Celebrating the beauty of imperfection, its distinctive pattern – reminiscent of hand-drawn sketches and artisanal weaving – captures the essence of rough linen crafted on traditional looms. The large-scale textile motif, enhanced with subtle metallic accents that make it spring from the wall, creates a sense of comfort and warmth, fostering an environment that feels both inviting and reassuring – perfect attributes for hospitality settings.
Its 15 carefully curated colours complement its distinctive weave pattern, each enhanced by subtle metallic highlights that interact with light in ever-changing ways. The earthy tones, crisp hues and sophisticated neutrals evoke the essence of a sunlit meadow, bringing lightness and freshness to interiors.
THE HIGHEST STANDARDS OF DURABILITY, HYGIENE AND FIRE SAFETY MAKING THEM WALLCOVERINGS THAT ARE SUITABLE FOR ALL TYPES OF INTERIORS. THEY REPRESENT A TOWARDS MAKING THE MOST OF WASTE MATERIALS – WITHOUT COMPROMISING PERFORMANCE.
DURING CLERKENWELL DESIGN WEEK 2025, COMMERCIAL INTERIORS UK LAUNCHED ITS HIGHLY ANTICIPATED WORKPLACE SECTOR REPORT WITH A SPECIAL EVENT AT THE HUMANSCALE SHOWROOM. THE AFTERNOON OPENED WITH AN INTRODUCTION FROM MANAGING DIRECTOR SEAN HOLT, FOLLOWED BY A FOCUSED PRESENTATION FROM ALYS BRYAN, EDITORIAL DIRECTOR AT DESIGN INSIDER.
Together, they shared how the report fits into CIUK’s wider mission: to support commercial furnishing suppliers with tools, knowledge, and visibility that foster growth in a changing market.
In his opening remarks, Sean Holt, Managing Director of Commercial Interiors UK, outlined the organisation’s mission to champion the UK’s commercial furnishing sector.
He described CIUK as “three businesses in one”: a trade association providing lobbying, compliance support, and international trade opportunities; a curator of strategic events that drive business growth; and the publisher of Design Insider, a leading digital platform connecting suppliers with the design community.
“Everything we do is focused on helping our members’ businesses become more competitive, more sustainable, and more successful,” Holt said, as he officially launched the new CIUK Workplace Sector Report.
Holt emphasised CIUK’s commitment to helping members grow their visibility, profitability, and global reach, concluding with the launch of the new Workplace Sector Report as a vital resource for navigating an evolving market.
Alys Bryan presented an overview of the Workplace Sector Report, commissioned by Commercial Interiors UK and authored by respected design journalist Helen Parton. She described the publication as “a major member benefit,” designed to offer practical value beyond trend reporting. “It’s a tool to inform marketing, sales, and product development,” she said, underscoring the report’s strategic relevance for manufacturers, suppliers, and specifiers alike.
Bryan outlined how the report had been carefully structured to meet the evolving needs of CIUK members. Alongside rich photography and visual case studies, each section includes clearly marked takeaways—actionable insights tailored to help businesses respond to market expectations.
The presentation also introduced the report’s core framework: five key forces shaping workplace design today. These include sustainability with substance, the integration of AI and digital tools, focus and inclusion, wellbeing as standard, and collaboration-driven design. “This is not just opinion, it’s grounded in interviews with industry leaders, robust data, and credible forecasts,”
Bryan encouraged members to turn insights into action.



At Humanscale’s Clerkenwell showroom, an expert panel — Daniel Callegari (Design and Build Director, BW), Blair Boyle (Associate Workplace Designer, Savills), and Andre Loosemore (International A&D Director, Humanscale) — delved into insights from the newly launched Workplace Sector Report authored by Helen Parton.
One major challenge discussed was the growing prevalence of short-term leases and what that means for investment and specification. As Boyle explained:
“Leases are getting shorter, and that absolutely influences how we approach interiors. A 10-year term used to be the standard, now we’re seeing five-year deals, sometimes less. That shift makes clients wary about investment, particularly in high-end finishes or custom pieces.”
Callegari echoed this, emphasising how reduced lease lengths are pushing designers to work harder with every square metre:
“There’s a clear appetite for agility. But even in short-term tenancies, clients want quality and brand alignment. Our job is to help them understand how smart specification can deliver both, even under time and budget constraints.”
Loosemore brought a supplier’s perspective:
“I think it’s about a shift in mindset to long-term ownership and considering that products can have a second and even third life, way beyond the initial lease… both of which will ensure more efficient spend long term and a reduction in carbon. As a manufacturer, there are certain things we can do to support this. For example: designs based on function and purpose (not fashion and trends) ensuring products will be relevant over time and can be reconfigured as needs change.”
The conversation turned to the rise of pop-up and huddle spaces, terms that risk becoming buzzwords without thoughtful application.
“These are more than just buzzwords,” said Boyle. “Huddle spaces represent a change in how we collaborate. They’re about creating low-barrier, spontaneous interaction zones-spaces that are informal, adaptable, and human in scale.” Callegari pointed out the practical limits:
waste. With agile thinking, we can activate those areasturn them into touchdown spots, brainstorming nooks, or decompression zones.”
“There’s a point where too much flexibility dilutes purpose,” Boyle observed. “Design needs to offer clarity, users should intuitively know what a space is for, and how to use it. That comes down to product choice, layout, and visual language.”
Loosemore emphasised product design as a bridge to behavioural change sharing “We need materials and forms that invite use, and products that move with the user. It’s about removing friction.”
As wellbeing moves up the agenda, the panel explored how tailored, sensory-aware environments are meeting new expectations.
“People now expect their workplace to feel as good as their home,” said Callegari. “That means comfort, visually, acoustically, ergonomically. But it also means inclusion. Neurodiverse individuals, for example, may need different sensory conditions to thrive.”
“Quiet means different things to different people,” Boyle explained. “For some, it’s low sound. For others, it’s visual calmmuted colours, soft materials, low-stimulation environments. The important thing is to offer variety.”
Callegari added “We need to understand the difference between a quiet space and a focused one. Quiet spaces aren’t just for productivity, they’re for emotional reset, too. Sometimes, just stepping into a visually soothing area can help someone recentre.”
“Design shouldn’t shout,” said Boyle. “It should invite. When a space is well thought-out, you don’t need signs telling you what to do. The environment guides you.”
Loosemore stressed the role of ergonomic and adaptive furniture saying “We design with the belief that users shouldn’t have to adapt to furniture, it should adapt to them. That’s the core of inclusive design.”
The discussion reinforced what the report makes clear: flexibility, inclusion, and longevity are no longer optional—they are foundational. As workplace design enters a new chapter, the industry’s focus is shifting from permanence to purpose. CLERKENWELL DESIGN WEEK 2025 BROUGHT TOGETHER INDUSTRY LEADERS AT THE HUMANSCALE SHOWROOM TO DISCUSS KEY THEMES FROM COMMERCIAL INTERIORS UK’S NEW WORKPLACE SECTOR REPORT. PANELLISTS EXPLORED HOW SHIFTING LEASE MODELS, FLEXIBLE ENVIRONMENTS, AND INCLUSIVE STRATEGIES ARE RESHAPING DESIGN PRIORITIES AND PRODUCT SPECIFICATION.
“In traditional layouts, corridors or corners often go to
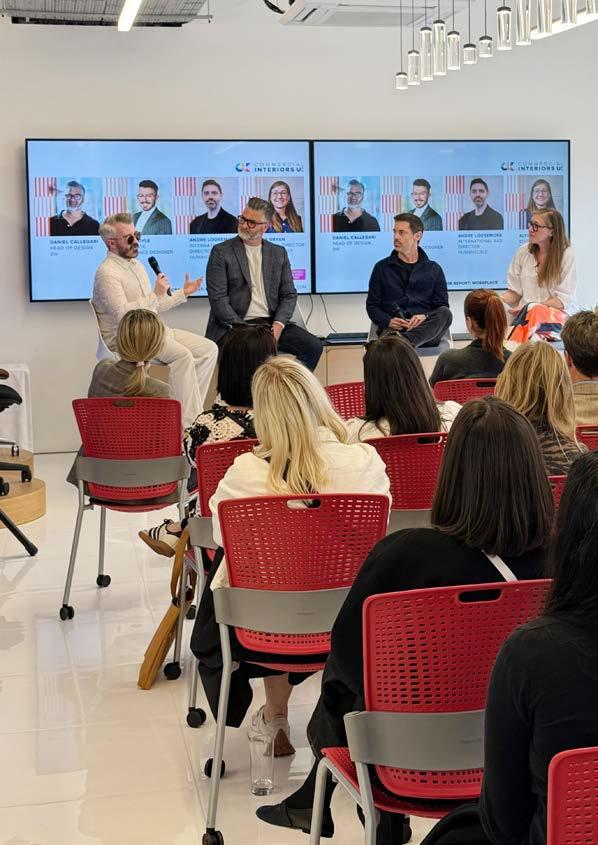
WALKING INTO THE MORGAN SHOWROOM WITH ITS BEAUTIFUL VIEW OVER CLERKENWELL, WE WERE IMMEDIATELY STRUCK BY THE WARMTH OF THE WELCOME FROM ERIN, THE DESIGN DIRECTOR AND THE TEAM. OVER FOOD AND DRINKS WITH FELLOW JOURNALISTS, SHE SHARED THE STORY BEHIND THIS FAMILY-RUN BUSINESS THAT’S BEEN MAKING FURNITURE SINCE 1948, CHAMPIONING BRITISH MANUFACTURING WITH SUSTAINABILITY WOVEN INTO THEIR DNA.
What made this particularly engaging was hearing how having their own factory gives them complete control over their story. Erin summarises Morgan as specialists in timber and upholstery, but the new Bruton collection has pushed them into areas they only dreamed about a few years ago. This collaboration with SmithMatthias has allowed them to create a product with minimal waste across all areas and for the first time, it’s entirely foam free.
Erin was refreshingly honest about the challenges. They knew it would be tough, but that’s exactly why they took it on. The upholstery process involved experimenting with coconut and wool, trying countless combinations to achieve the durability and comfort Morgan is known for, while meeting those essential fire safety regulations. It was, as she put it, “a real process of learning and the start of something new.” They weren’t sure they’d achieve the finish they wanted, but they kept pushing.
The collaboration with Jack and Gemma from the Liverpool-based SmithMatthias felt genuinely authentic. They’d been aware of Morgan’s craftsmanship and were drawn to the challenge of creating something softer and more truthful in a market full of products claiming sustainability. Having everyone under one roof meant they could refocus and keep pushing without waiting for external suppliers. They gave themselves ample time
for design development having honest conversations about what sustainability actually means.
The workshop itself linked beautifully with this sustainable story. Nikki from Studio Hoime guided us through the Japanese art of Kokedama, working with coconut mesh and plants around tables set with soil, water and a selection of plants to choose from. Working with soil, water, and coconut mesh around the tables, it was wonderfully hands on and mindful, undoing plants from their pots, building the Kokedama around them and learning to strap them up using wabi-sabi methods. It was a really lovely chance to slow down and get your hands dirty, though we were quite worried about getting soil on the new furniture!
Nikki shared that working with soil releases happy hormones, encouraging us all to get really involved with mixing the two soils together and enjoyed getting a little mucky. The whole experience was deeply relaxing and sociable, giving us a chance to chat with both the designers and fellow journalists whilst learning all about the sustainable elements of coconut as a material.
All in all, it was a very lovely workshop that perfectly captured Morgan’s commitment to sustainable craftsmanship through a genuine hands-on experience.


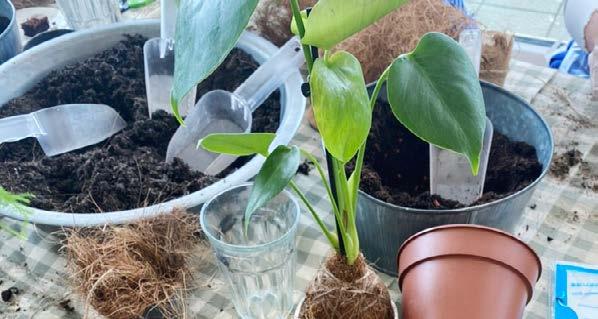
CLERKENWELL DESIGN WEEK IS DEFINED BY DISCOVERY, CONNECTION AND INSIGHT, AND THIS YEAR, DESIGN INSIDER WAS PROUD TO LEAD THE CONVERSATION. AS THE MEDIA PARTNER OF COMMERCIAL INTERIORS UK, OUR PLATFORM HELPED SHAPE AND DELIVER A PROGRAMME OF TALKS THAT REFLECTED THE CHALLENGES AND PRIORITIES OF THE COMMERCIAL INTERIORS COMMUNITY IN 2025.
Across four compelling panel discussions, Design Insider
Editorial Director Alys Bryan worked closely with host brands and expert speakers to deliver conversations that were timely, thought-provoking and grounded in real-world application. From the importance of colour and biophilia in the workplace to the crossover between hospitality and workplace design, the talks explored wellbeing, ROI, storytelling, sustainability, and the shifting expectations of both users and clients.
Hosted by Ege Carpets, Humanscale, Umbrella Furniture and Wagstaff Interiors Group, and a collective including Panaz, Ulster Carpets, Newmor Wallcoverings, Harlequin, and Hypnos, each session offered a unique perspective, whether launching our Workplace Sector Report with leading workplace voices, or investigating the emotional power of narrative in product and spatial design. Alys brought her signature approach to every conversation: deep preparation, close collaboration with speakers,
and a commitment to audience engagement, including live questions throughout and dedicated Q&A sessions at the close
For attendees, the sessions delivered actionable insights, from design strategies for short-term leases, to inclusive material choices, to the role of storytelling in human-centred design. For host brands, the conversations offered a powerful platform to spotlight their values, products and partnerships in a way that was editorially rich and commercially relevant.
If you missed any of the events, don’t worry. All four discussions will be published in full on Design Insider in the coming weeks, providing a lasting resource for designers, specifiers and manufacturers looking to stay ahead of the curve.
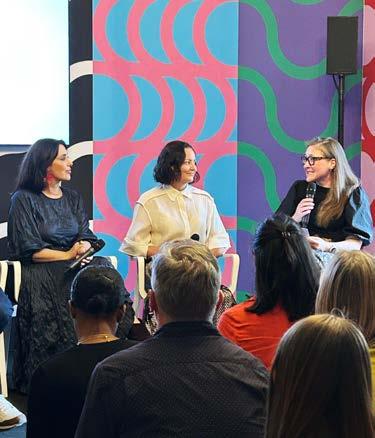
1. Conversations at Clerkenwell
2. Ege Carpets: The Hospitality Crossover
3. Material impact: Designing with Purpose 1 2

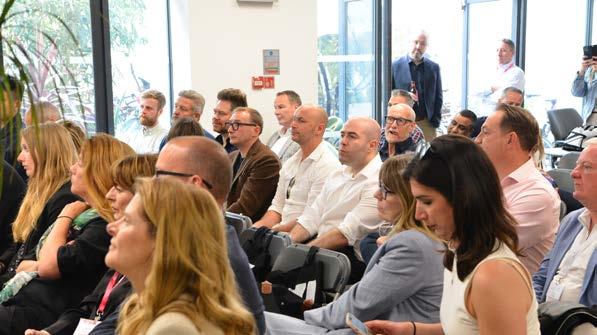
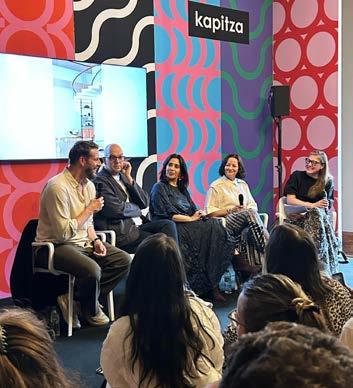
Venue: The Charterhouse, Charterhouse Square
Speakers: Johannes Karlström (Note Design Studio), Bo Hellberg (String Furniture), Emma Morley (Trifle*), Marie Karlsson (Cole & Son)
In an age of digital saturation, shifting consumer values, and the rise of AI, this panel examined how storytelling remains an essential tool for creating emotionally resonant, authentic design. The discussion explored how narrative emerges from brand values, cultural context, user input, and even craft tradition, shaping both physical space and product identity.
Key takeaways? Narrative builds connection, extends product longevity, and enhances brand trust. Storytelling must be honest, multi-layered, and evolve through collaboration.
“Meaning is the difference between something that functions—and something that holds value.”
Bo Hellberg, String Furniture
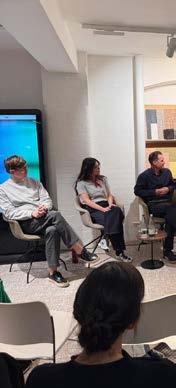
EGE CARPETS: THE HOSPITALITY DESIGNING SPACES THAT WORK
Venue: Ege Carpets Showroom
Speakers: Federico Toresi (Accor), Giorgia (Perkins & Will), Megan Dobstaff (Gensler),
As workplaces become more like hotels panel tackled one of design’s most exciting workplace design collide. The conversation metrics, and the power of experience-led loyalty.
Key takeaways? Designers must champion identity, ROI is no longer a dirty word in spaces must go beyond surface-level aesthetics
“We’re not just designing rooms anymore, Federico Toresi, Accor


HOSPITALITY CROSSOVER –WORK AND WELCOME
WAGSTAFF INTERIORS GROUP + UMBRELLA FURNITURE - COLOUR AND BIOPHILIA IN THE WORKPLACE
Venue: Umbrella + Friends
Giorgia Harrod (Ege Carpets), Erik Svensson (Gensler), Simon Kincaid (Conran and Partners) and hotels become places to work, this exciting intersections: where hospitality and conversation explored hybrid expectations, ROI experience-led spaces to build community and foster
champion flexibility without compromising in design conversations, and experiential aesthetics to truly work.
anymore, we’re designing reasons to return.”
Speakers: Emma Bestley (YesColours), Dirk Wynants (Extremis), Pål Eid-Hviding (Fora Form), Sam McCarthy (PlantPlan)
As organisations adapt to hybrid work and rising wellness expectations, this panel explored how colour and biophilic design can be harnessed to create inclusive, engaging, and high-performing workplace environments. With insights spanning furniture, planting, architecture, and product design, the conversation unpacked the psychological and strategic power of these tools to boost productivity, emotional connection, and design longevity.
Key takeaways? Successful workplace design now hinges on intentional use of sensory experiences, choice-led zoning, and human-centred collaboration between designers and suppliers. Emotional resonance is measurable, ROI is linked to wellbeing, and spaces must feel good!
“People don’t want to be mandated back to the office. It’s up to design to nudge them there, with feeling.” Sam McCarthy, PlantPlan
FIVE OF THE UK’S LEADING COMMERCIAL INTERIOR SUPPLIERS, ULSTER CARPETS, PANAZ, NEWMOR WALLCOVERINGS, HYPNOS, AND HARLEQUIN, CAME TOGETHER TO HOST A TIMELY AND THOUGHTPROVOKING PANEL DISCUSSION AT ULSTER CARPETS’ LONDON SHOWROOM. THE DISCUSSION PLACED MATERIALITY CENTRE STAGE, EXPLORING HOW BRITISH MANUFACTURING IS UNIQUELY POSITIONED TO DRIVE SUSTAINABLE INNOVATION IN COMMERCIAL DESIGN.
As global supply chains face scrutiny and environmental metrics tighten, the panel examined the tangible benefits of sourcing locally—from embodied carbon reduction to craftsmanship, transparency, and design agility. With a panel of leading voices from architecture, hospitality, and sustainability, the conversation delved into the practical and philosophical shifts needed to design with integrity and impact.
Sustainability has long risked dilution through overuse. As Sam Hall, Director of Interior Design for Europe at IHG Hotels & Resorts, put it: “It’s all talk unless we do something. Small changes from everyone—that’s where real impact begins.” Along with other panellists he urged the industry to move beyond vague commitments and towards designing sustainability in, and waste out.
Joanna Knight, Co-founder of The Sustainable Design Collective, reminded attendees of the urgency, noting the UK had reached its “Global Overshoot Day” earlier than ever. “We can’t keep making new things, even if they’re marginally better,” she warned. “Reuse must become the norm.”
The conversation soon turned to how meaningful collaboration with manufacturers can bring sustainability to life. Tom Thorogood, Partner at Studio Moren, shared a compelling example: by limiting colour variation and reviewing sizes to optimise efficiency, his team reduced material waste without sacrificing design creativity. “It’s not about restricting design—just making smarter decisions with the tools we have.”
Jack Pringle, MD of Studio Pringle and Chair of the RIBA Board, echoed this. “We’ve co-created new partition systems and stripped back over-engineered desks to make them simpler and more sustainable. Working directly with manufacturers can transform outcomes.”
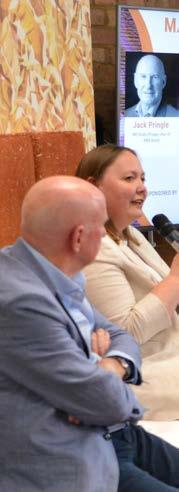
Crucially, this collaboration hinges on involving mattress innovation using work,” she admitted, “but the process sparked and willing to try, we move forward.”
The panel highlighted the advantages manufacturers—namely transparency, carbon. Yet Brexit-era challenges obstacles in Europe, as Knight acknowledged. heritage here. But we need to reframe the
Designers are increasingly demanding
The future introduction of digital product raise the bar. “It’s about full lifecycle accountability,” need accessible data—not just marketing
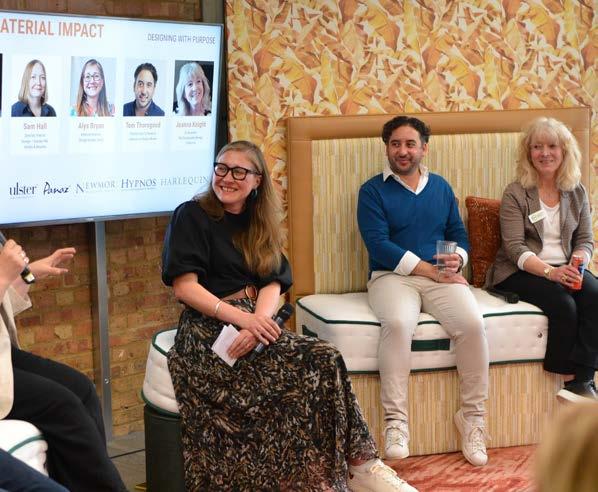
on trust. Hall shared a candid example manufacturing textile dust. “It didn’t sparked new ideas. If everyone’s honest
advantages of working with British transparency, agility, and reduced embodied and misconceptions still present acknowledged. “There’s craftsmanship and the narrative.”
demanding deeper insight into material origins. product passports across the EU is set to accountability,” said Knight. “Designers marketing claims.”
With the “hotelification” of the workplace and the rise of amenity-driven environments, traditional sector boundaries are disappearing. “Hotels are workplaces, and offices are adopting hospitality aesthetics,” said Pringle. This convergence, powered by mobile technology and shifting user expectations, is driving demand for versatile, high-performance materials that deliver comfort, durability, and sustainability.
Sam Hall noted that this convergence allows for design that prioritises ease and user intuition. “Whether it’s a hotel or an office, the environment should work for you—not the other way around.”
Knight advocated strongly for material reuse, citing a project that salvaged over 2,500 furniture items, avoiding 72 tonnes of carbon emissions. “Why invest in shaving 5% off a new product’s carbon footprint when we’re throwing out perfectly good items?”
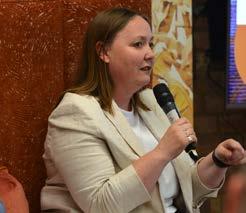
SAM HALL
DIRECTOR, INTERIOR DESIGN – EUROPE
IHG HOTELS & RESORTS
“Designing sustainability in and waste out— that’s how we make real change.”

JACK PRINGLE MD, STUDIO PRINGLE CHAIR OF RIBA BOARD
“Advanced societies must lead by example— every sustainable step counts.”

TOM THOROGOOD
PARTNER AND CO-HEAD OF INTERIORS STUDIO MOREN
“Understanding a material’s full story makes design more meaningful.”

JOANNA KNIGHT CO-FOUNDER
THE SUSTAINABLE DESIGN COLLECTIVE
“Reuse must become the norm—not the exception.”
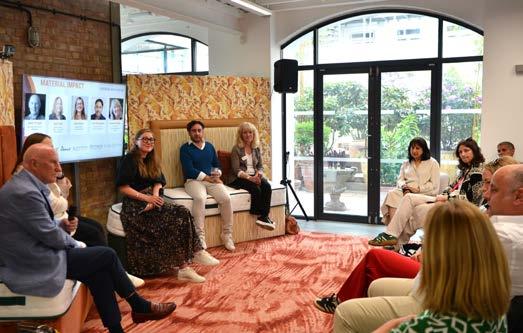
Pringle agreed, noting that reused elements not only reduce impact but also add depth. “A mix of old and new gives personality. Like vintage fashion, it tells a richer story.”
But it’s not just about sustainability—it’s about resonance. As Hall observed, “Guests are connecting with the story behind materials. Local craftsmanship, heritage techniques—those are the details that elevate experience.”
The perception of sustainability as a cost burden is shifting. “Sustainable choices aren’t always more expensive,” said Hall. “Sometimes they’re smarter economically too.” From better warranties to lower operational costs, sustainability is increasingly seen as a strategic advantage.
Metrics matter, especially when speaking to clients and owners. Pringle offered an example from Porsche: “80% of all Porsches ever made are still running. That’s long-term value.” Similarly, design choices must demonstrate longevity, not just aesthetic appeal.
As regulations tighten and expectations evolve, the panel made clear that the industry must be ready. From embracing digital traceability to rethinking furniture ownership models, the road ahead requires flexibility and shared responsibility.
“We need systems that reward good decisions,” Knight concluded. “Because the stakes are no longer abstract— they’re ecological, economic, and deeply human.”
Designing with purpose isn’t about perfection—it’s about progress. And as this panel proved, progress begins with transparency, creativity, and a willingness to challenge the status quo.

COMMERCIAL INTERIORS UK INSPIRE AND SUPPORT THE GROWTH AND THE COMMERCIAL FURNISHING SECTOR. COMMERCIAL INTERIORS UK EXHIBITING AT CLERKENWELL DESIGN WEEK 2024, INCLUDING THROUGH


























Our exclusive map led visitors through a curated trail to Clerkenwell Design Week’s must-visit showrooms, spotlighting Commercial Interiors UK members. Each stop on this Showcase Trail an opportunity to experience the quality and creativity that define our association’s members.
AT CLERKENWELL DESIGN WEEK, AMID THE BUZZ OF LONDON’S DESIGN DISTRICT, DEADGOOD CO-FOUNDERS DAN ZIGLEM AND ELLIOTT BROOK WERE CELEBRATING A SIGNIFICANT MILESTONE. TWENTY YEARS AGO, THEY SET OUT WITH A BOLD VISION TO RE-CHAMPION BRITISH MANUFACTURING AT A TIME WHEN INDUSTRY ACROSS NORTHERN ENGLAND WAS CLOSING DOWN. TWO DECADES LATER, THEIR COMMITMENT TO CHANGING THAT NARRATIVE REMAINS UNWAVERING.
From the beginning, Deadgood has stayed true to its founding philosophy of playfully making furniture without taking itself too seriously. This approach, which might seem unconventional in an industry often dominated by earnest manifestos and heavyweight statements, has proven remarkably enduring. The playful spirit that defined their early work continues to inform everything they create today.
What’s particularly striking about their journey is how prescient their original vision was. Long before sustainability became an industry buzzword, Deadgood was committed to working with local manufacturers and keeping production close to home. Rather than chasing trends, they’ve found that sustainability has caught up with them. Their dedication to local manufacturing
where appropriate wasn’t driven by environmental posturing but by a genuine belief in supporting British craftsmanship and industry.
The challenge of balancing creative ambition with commercial reality has been a constant throughout their twenty year journey. Early on, the founders created a Venn diagram with commercial interests on one side and creative vision on the other. Their sweet spot, they discovered, lies firmly in the middle. This philosophy has guided them through two decades of design decisions, helping them avoid swinging too far in either direction. It’s a discipline that has served them well, allowing them to maintain both artistic integrity and business sustainability.

Now, as they look towards the future, artificial intelligence presents their biggest unknown. For Deadgood, AI represents “one big experiment” rather than a revolutionary disruption. They’re approaching it with the same playful curiosity that has defined their work, hosting workshops that explore how designers can lean into the technology while maintaining the manual input of human ideas. The goal is playing with a hybrid of AI and human design rather than replacement.
One particular workshop exemplified their experimental approach. Designers manually created a design, then fed it into AI systems to see how the technology would interpret and transform their human-generated concepts. It’s this kind of hands-on exploration that characterises their approach to new technologies. They’re still working
1. Deadgood celebrations alongside new product launch
2. Anniversary presentation

out how to use AI effectively, but they’re not afraid to play with possibilities.
As Deadgood marks this anniversary, their story is one of remarkable consistency. In an industry often driven by rapid trend cycles and constant reinvention, they’ve found strength in staying true to their original vision while remaining open to evolution. The same playful approach that launched them twenty years ago continues to guide their exploration of AI and future technologies.
Their celebration at Clerkenwell Design Week wasn’t just about looking back at two decades of achievement, but about looking forward to the next chapter of British design innovation.
THE HOSPITALITY-INSPIRED WORKSPACE TREND HAS GAINED SERIOUS MOMENTUM OVER RECENT YEARS, INTENSIFYING FROM SELECTIVE BORROWING OF HOTEL LOBBY AESTHETICS INTO SOMETHING MUCH MORE COMPREHENSIVE. THE RECENT [D]ARC MEDIA PANEL BROUGHT TOGETHER BEATA DENTON FROM REFLEX ARKITEKTER, JOHN WILLIAMS OF SPACEINVADER, AND GURVINDER KHURANA FROM M MOSER ASSOCIATES TO DISCUSS HOW DEEPLY THIS HOTELIFICATION IS NOW SHAPING WORKPLACE DESIGN.
John opened with the origins of hotels themselves. In 15th century Paris, wealthy property owners had expensive houses that often sat empty. They began renting these properties to the British aristocracy, and as this practice became more common, the lobby spaces in these houses evolved into places to be seen and ‘rub shoulders’ with the right people. This is how the idea of hotels was born: “from the start, they had a very social aspect” John noted.
This social DNA is now embedded into workplace settings. The historic densely packed working environment is no longer viable, with renewed emphasis on social breathing room that the hospitality sector has always understood intuitively.
The conversation then moved deeper than the visual cues that have been incorporated for years. Gurvinder pointed out that hospitality and workplace sectors have long influenced each other, but there’s a fundamental shift happening in priorities. The old efficiency driven approach of maximising every square metre is giving way to spaces that prioritise human comfort and social interaction. “No one wants to sit on a 1 by 8 grid line anymore,” Gurvinder observed. Design is now focusing on flexibility and variety rather than standardisation, requiring completely different space planning principles.
When the discussion turned to technical considerations, Beata’s lighting expertise revealed how these elements are driving much of the ‘hotelification’ trend. The layered lighting strategies being implemented aren’t just about ambiance but about accommodating generational diversity in the workplace.

With 20-year-olds and 60-year-olds becomes critical infrastructure. “You need Beata explained. “The lobby lighting needs there needs to be adaptable lighting such to work, depending on their needs.” Tailored for space utilisation, allowing the same collaboration as well as cosier social time.
Lighting surveys are now standard practice, considering building geography and calls “an easy win” for diversifying spaces changes.
Another key theme that emerged was significantly, with employees now expecting in lobby settings. This demand has led services becoming standard workplace additions. Back-of-house elements are emphasised that full catering facilities, luxuries anymore but baseline expectations. assets” by using their spaces for hosting offerings that extend beyond traditional

sharing the same spaces, lighting need to bring what we call ‘happy’ light,” needs to create the social space and then such as cosy or brighter lights for people Tailored lighting has become essential same area to function for bright daytime time.
practice, with comprehensive strategies spatial relationships. It’s what Beata spaces without fundamental structural
how service expectations have shifted expecting to be “looked after,” particularly led to concierge-style front-of-house workplace amenities rather than luxury are gaining equal prominence too. John facilities, gyms and wellness spaces aren’t expectations. Companies are “sweating the hosting events and creating experiential traditional work functions.
Interestingly, the panel went on to discuss how hotels are now integrating sophisticated workplace technology and creating dedicated coworking zones. Gurvinder described a Dubai project featuring fully integrated tech systems designed around how younger demographics use office spaces. Hotels are becoming destinations beyond accommodation, with some experiencing queues for meeting rooms because they’ve been so well designed. This cross-pollination is pushing the industry to consider how workplace design principles can enhance hospitality spaces, creating hybrid environments that serve multiple functions effectively.
Yet concerns are growing about blurring lines too extensively, the panellists agreed. Beata is currently designing a hotel with deliberately no desk space in rooms. “This is a place of rest,” the hotel owner insisted, with lighting designed specifically for rest rather than productivity. The client remains committed to maintaining clear functional boundaries. Gurvinder’s Circadian tower project takes a similar approach. Her design for business travellers integrates time zone-adaptive technology while directing work activities to dedicated coworking floors rather than hotel rooms. The building facilitates both functions without compromising either. “Hotels and offices are very different and should remain so,” John emphasised. The danger lies in diluting the specific strengths of each typology.
The conversation also touched on how user engagement creates complex puzzles for designers. John pointed out the impossibility of catering to 600 individual preferences for lobby or desk space. Success requires strong leadership vision that integrates with company culture, supported by systematic user surveys and needs analysis. While engagement surveys are integral to every project, businesses must maintain ongoing cultural experiences rather than one-time implementations, Gurvinder emphasised. Design success depends entirely on the organisational culture supporting it.
Meanwhile, the gaming industry offers compelling examples that came up during the discussion. Companies create genuine home-from-home environments where employees bring families and spend significant amounts of time in their offices because they are so well catered for beyond a desk space. They’re demonstrating what comprehensive workplace hospitality can look like.
From a technical perspective, the panel noted that light sensors have become standard, balancing sustainability with welcoming ambiance. Ensuring spaces remain inviting while optimising energy efficiency presents particular challenges in lobby areas that need to feel active and welcoming. Material choices carry strategic weight too. John noted that hotels excel at defining spaces and creating emotional responses through texture and colour. This same thoughtful consideration is being applied to create cultural associations with brands and spaces that people want to be part of.
Another challenge the talk moved onto was serving everyone from recent graduates to senior employees within the same space, which creates ongoing tensions. Different age groups have dramatically different requirements for lighting, acoustics and spatial
configuration, as Beata discussed. Flexibility in these systems offers solutions without compromise though. Adaptable lighting, varied seating arrangements, and diverse work settings can serve multiple demographics simultaneously.
The panel also explored how post-COVID realities have strengthened the business case. Companies reduce physical footprints while shifting to 60-40 collaboration focused space allocation. Despite smaller offices, design prioritises connection and experience over individual desk provision. “As designers, you are providing a service to drive profit,” Gurvinder noted about the reality behind design decisions. Research consistently supports the productivity benefits of comfortable, well-designed spaces.
When asked for their non-negotiables, each panelist revealed different priorities. Beata advocates for adjustable lighting with minimal glare across all projects globally. Gurvinder requires both community and private spaces, balancing social interaction with focused individual work opportunities. Quality fundamentals matter most to John: texture, lighting and acoustics create spaces where people want to spend time, whether for rest or productivity.
Ultimately, the discussion revealed that the hotelification trend reflects broader shifts in workplace strategy and employee expectations. As hybrid working solidifies and talent competition intensifies, successful spaces will offer genuine hospitality level experiences while maintaining professional functionality. Design is moving toward creating offices as destinations rather than defaults, where coming to work becomes a choice employees make because the space offers something their home office cannot. The challenge lies in creating environments sophisticated enough to warrant that choice while flexible enough to adapt as working patterns continue to change.
Accredited commercial suppliers
