
& Design Portfolio | Kansas State University
COLIN HAGLER Architecture
INTRODUCTIONS

Hi, my name is Colin Hagler. I am from Charlotte, North Carolina and am a 2023 graduate of the Masters of Architecture program at Kansas State University.
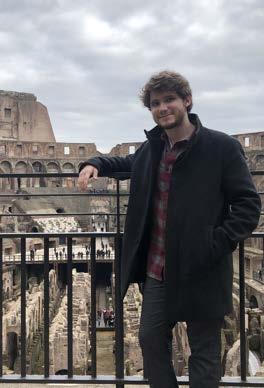
1
BKN Waterfront Apartments
Page 3
Domestic Violence CoHousing
Page 9
American Folk Art Museum
Page 15
Italian Cultural Center
Johnson Family Kitchen
Model Photos
Page 19
Page 23
Page 27
Study Abroad
Page 29
2
CONTENT

3
BKN Waterfront Apartments
Brooklyn, New York | Spring 2023 | 4 Month Project


This was a partner project completed during my final semester at Kansas State. My studio was challenged with creating a new housing typology that could be copied and pasted no matter the environment or location. The idea is based on the “vertical city” of Hilberseimer and the “streets in the sky” ideas within the Unite D’habitacion and Robin Hood Gardens. From these precedents,
four design ideas were implemented: raise the building off the ground, single loaded circulation, split level units touching both facades, and community programming located throughout. Another benefit of the building being elevated from the ground is the creation of a public park. This park is intended to bring local residents in with different passive and active recreational activities.
Conceptual Section
4
Typical Unit Level With Circulation Typical Unit Level Above Circulation 5
Most units within this scheme are split level, this is to separate the spaces within each unit vertically, which minimizes the need for walls. The units are divided into three zones. The zone on the circulation side houses the kitchen on the entry level, and bedrooms above or below. The zone on the other side

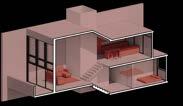
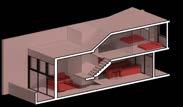
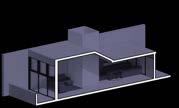
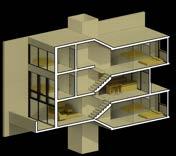
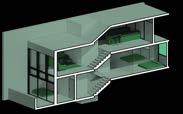

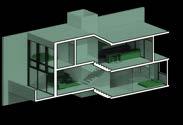
of the building houses the living space (and in some cases, bedrooms above or below as well). The zone in the center houses vertical circulation as well as a vertical chaise that runs through the entire section of the building. This chaise contains restrooms and/or storage.

 Single Bed (Studio)
1-2 Bed
2-3 Bed
3-4 Bed
Single Bed (Studio)
1-2 Bed
2-3 Bed
3-4 Bed
6
7




8

9
Domestic Violence CoHousing
Topeka, Kansas | Fall 2021 | 4 Month Project






The Topeka Domestic Violence CoHousing Project was a project completed in the fall semester of my fourth year at Kansas State. Most architecture relating to survivors of domestic violence is focused on shelters and short term stays. We were given the challenge of creating
a safe environment to facilitate the healing of the women who would stay here. The driving idea behind the project is protection from harm while maintaining openness and healing through a connection to nature and each other.
CMU Block Walls


Glulam Columns
Glulam Beams
Structural Components - Type III & Type IV Construction

10
First Floor Plan
Second Floor Plan
1: PUBLIC LOBBY 2: RECEPTION OFFICE 3: LIBRARY WORK 4: LIBRARY GATHERING 5: STORAGE 6: SHARED DAYCARE 7: DAYCARE KITCHEN 8: LAUNDRY AND STORAGE 9: OLDER KIDS’ ROOM 10: TODDLER ROOM 11: RESIDENTS’ LOBBY 12:RECEPTION/SECURITY OFFICE 13: CLASSROOM 14: SHARED COMMUNITY SPACE 15: DINING ROOM 16: COMMUNITY KITCHEN 17: COMMUNITY PANTRY 18: ADMIN OFFICE 19: ADMIN BREAK/WORK ROOM 20: MECHANICAL 1 COUNSELING ROOMS 2 STUDIO UNITS 3 COMMUNITY SPACE 4 TWO BEDROOM UNITS 5 COMPUTER ROOM 6 ONE BEDROOM UNIT 7 TEEN SPACE 8 GUEST UNITS 9 COMMODITY STORAGE 10 STORAGE LOCKERS 2 4 4 5 6 8 8 9 10 1 1 7 3 4 4 4 4 6 2 1 6 7 8 10 11 18 18 19 12 14 B B A A A B 15 16 17 13 9 3 4 5 5 2 A A B
11
Communal Living Space

Interior Courtyard
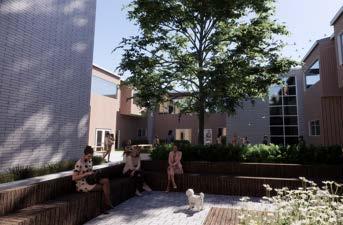
A
Section
12
VERTICAL WOOD BOARD SIDING
WHITE BRICK CMU LOAD BEARING WALL CONVERSATION PIT

UNIT BEDROOM UNIT KITCHEN
LIBRARY DINING COMMUNAL KITCHEN
13
PARALLEL CHORD TRUSS WITH STANDING SEAM METAL ROOF
Built In Seating
WOOD FRAMED WALL WITH VERTICAL BOARD SIDING GREENROOF
CMU
WALL WITH BRICK VENEER
CONCRETE FOUNDATION
Section B
Experiential Skylight
BLOCK
14
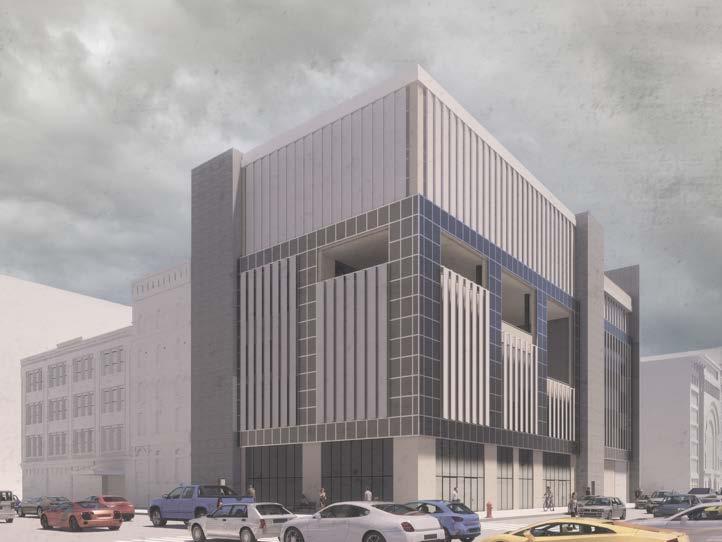
15
American Folk Art Museum
Manhattan, New York | Spring 2021 | 10 Week Project
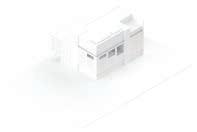
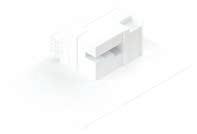
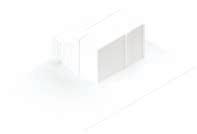

The American Folk Art Museum was a project completed in the spring semester of my third year at Kansas State. This site was located in Manhattan, New York, on the corner of Great Jones and Lafayette Street. The main premise of my design was to contain all of the welcome,
learning, and administrative spaces on the lower level, while creating a piano nobile that contains the main gallery spaces. As one moves vertically throughout the building, they learn more about folk art, ultimately culminating in those top-level main gallery spaces.
Section
16
A: MAIN STAIR
B: PASSENGER ELEVATOR
C: RESTROOMS
D: MECHANICAL SERVICES
E: FREIGHT ELEVATOR
F: SECOND STAIR
G: STORAGE
1. LOBBY
2. GIFT SHOP
3. INFO ADMIN OFFICE
4. COAT ROOM
5. LOADING DOCK
6. HOLDING AREA
7. LIBRARY
8. SEMINAR ROOM
9. LIBRARIAN
10. RESEARCH FELLOW
11. MAIL/COPY ROOM
12. EDUCATIONAL PROGRAMS COORDINATOR
13. VISITOR SERVICES
14. PUBLIC RELATIONS AND MARKETING
15. DEVELOPMENT AND MEMBERSHIP
16. CURATOR
17. DIRECTOR’S ASSISTANT
18. DIRECTOR
19. CONFERENCE ROOM
20. BREAK ROOM
21. LECTURE HALL
22. LOW EXTERIOR GATHERING SPACE
23. LOUNGE AREA
28. CONSERVATION OFFICE
29. WORKSHOP
30. CAFE
31. KITCHEN
32. HIGH EXTERIOR GATHERING SPACE
33. GALLERY
34. LOWER MAIN GALLERY
35. INTIMATE GALLERY
36. UPPER MAIN GALLERY
37. EXTERIOR ROOFTOP GALLERY
Floor
First
Plan
Second Floor Plan
Third Floor Plan
Floor Plan
Floor Plan
Floor Plan
Fourth
Fifth
Sixth
CONSERVATION
REGISTRATION
24. CHILDREN’S GALLERY 25. ART ROOM 26.
LAB 27.
17 A 1 7 8 9 10 11 25 12 14 16 13 15 17 18 19 21 21 24 22 26 27 28 25 20 8 2 6 3 4 5 A A B B B C C C D D D E E E F F F 32 33 34 36 37 35 30 31 A A A B B B C C C D D D E E E G G G G G F F F
Structure to Space
CMU Block Walls
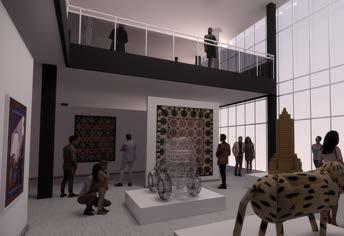
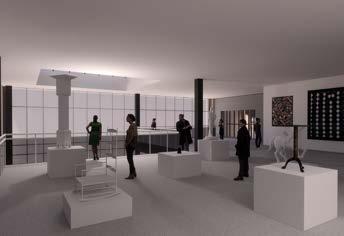
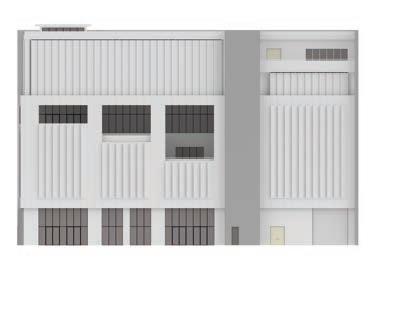
Steel Beams
Steel Columns
Public Space Semi-Public Space Vertical Circulation Vertical Circulation Private Space Horizontal Circulation
Main Gallery
Main Gallery
Elevation Lower
Upper
Privacy Gradient 18

19
Italian Cultural Center
Manhattan, New York | Spring 2021 | 5 Week Project
This project was done in the spring semester of my third year at Kansas State. In my studio, we were given the freedom to choose a specific culture to study and subsequently create a cultural center for. After completing my research, I chose to study the Italian culture because of my appreciation for the historical impact that Italian culture and has
had on art and architecture. The driving force behind my design is appreciation for the arts, specifically culinary, performing, and visual art. As one moves through the building, they learn about the Italian culture through first, the library, followed by the cafe, performance hall, and culminating in the gallery space.
Program Relationships
Cstdl Recyg Electrical Telecomm Cafe Mech Terrace Gallery Gift Shop Research Library Administrative Restrooms V8R + V8R MR Exit Stairs Lecture/Performance Hall Children Playing and Learning Center Classrooms Lobby/Reception Daylighting Needs natural light
have natural light
have natural light Type of Space Interior Cstdl Recyg Electrical Telecomm Cafe Mech Terrace Gallery Gift Shop Research Library Administrative Restrooms V8R + V8R MR Exit Stairs Lecture/Performance Hall Children Playing and Learning Center Classrooms Lobby/Reception Daylighting
natural light
have natural light
have natural light Type of Space Interior Exterior
double height Cstdl Recyg Electrical Telecomm Cafe Mech Terrace Gallery Gift Shop Research Library Administrative Restrooms V8R + V8R MR Exit Stairs Lecture/Performance Hall Children Playing and Learning Center Classrooms Lobby/Reception Daylighting
Type of Space Interior Exterior
double
Could
Shouldnt
Needs
Could
Shouldnt
Possible
Needs natural light Could have natural light Shouldnt have natural light
Possible
height
Relationships Children Playing and Learning Center Classrooms Terrace Cafe Gallery Lobby/ Reception Gift Shop RR Exit Stairs Elev Admin Research Library Telecomm Electrical Mech Recyg Cstdl Lecture/ Performance Hall Mechanical Semi-Private Exit Stairs Restrooms Semi-Public Indirect Public Direct 20 E R RE RE RE RE RE E E RE
Division of Program
1 1 2 3 6 4 7 8 9 10 5 3 1 1 2 3 6 4 7 8 16 17 5 3 1 1 2 3 20 21 19 3 1 1 2 3 22 3 1 1 2 3 22 3 1 1 2 3 6 4 8 11 12 13 14 15 5 3 A A A A A A A A A 1 1 2 3 6 4 7 8 9 10 5 3 1 1 2 3 6 4 7 8 16 17 5 3 1 2 20 19 1 1 2 3 22 3 1 1 2 3 22 3 1 2 6 4 11 12 13 14 5 A A A A A A A A A 1 1 2 3 6 4 7 8 9 10 5 3 1 1 2 3 6 4 7 8 16 17 5 3 1 1 2 3 4 1818 8 16 3 1 1 2 3 22 3 1 1 2 3 22 3 1 1 2 3 23 3 A A A A A A A A A 1 1 2 3 6 4 7 8 9 10 5 3 1 1 2 3 6 4 7 8 16 17 5 3 1 1 2 3 6 4 1818 8 16 5 3 1 1 2 3 22 3 1 1 2 3 22 3 1 1 2 3 23 3 A A A A A A A A A 1 1 2 3 6 4 7 8 9 10 5 3 1 1 2 3 6 4 7 8 16 17 5 3 1 1 2 3 6 4 20 21 8 19 5 3 1 1 2 3 6 4 22 8 5 3 1 1 2 3 6 4 22 8 5 3 1 1 2 3 6 4 8 11 12 13 14 15 5 3 A A A A A A A A A 1 1 2 3 6 4 7 8 9 10 5 3 1 1 2 3 6 4 7 8 16 17 5 3 1 2 6 4 20 8 19 5 1 1 2 3 6 4 22 8 5 3 1 1 2 3 6 4 22 8 5 3 1 2 6 4 11 12 13 14 5 A A A A A A A A A 1 1 2 3 6 4 7 8 9 10 5 3 1 1 2 3 6 4 7 8 16 17 5 3 1 3 4 1818 8 16 3 1 1 2 3 6 4 22 8 5 3 1 1 2 3 6 4 22 8 5 3 1 3 4 23 8 3 A A A A A A A A A 1 1 2 3 6 4 7 8 9 10 5 3 1 1 2 3 6 4 7 8 16 17 5 3 1 1 2 3 6 4 1818 8 16 5 3 1 1 2 3 6 4 22 8 5 3 1 1 2 3 6 4 22 8 5 3 1 1 2 3 6 4 23 8 5 3 A A A A A A A A A Sub Floor Plan 1st Floor Plan 3rd Floor Plan 2nd Floor Plan 4th Floor Plan 6th Floor Plan 5th Floor Plan 7th Floor Plan 21



Cafe
Library
1: STAIR 2: ELEVATOR 3:RESTROOMS 4: MECHANICAL 5: ELECTRICAL 6: TELECOMMUNICATIONS 7: STORAGE 8: CUSTODIAL 9: LOBBY 10: GIFT SHOP 11: OPEN OFFICE 12: BREAK ROOM 13: DIRECTOR’S OFFICE 14:CONFERENCE ROOM 15: ASSOCIATE DIRECTOR’S OFFICE 16: LIBRARY 17: CHILDREN’S PLAY 18: CLASSROOMS 19: TERRACE 20: CAFE 21: KITCHEN 22: PERFORMANCE HALL 23: ART GALLERY 22
Lecture/Performance Hall
Johnson Family Kitchen
This design was created for an interior architecture course over the summer intersession between fourth and fifth year. The class and design were centered around a kitchen design competition held by the National Kitchen and Bath Association (NKBA) and sponsored by Fischer and Paykel. The family we were intended to design for were the Johnsvons, a fictional family of four from suburban Boston, Massachusetts.
The family wanted to maintain the transitional style of their home, maintain views from kitchen windows, install modern kitchen appliances, and serve as a homework location as well as act as the “command center” of the house. My concept focused on the idea of “display.” The display of art, the display of views to the rear, and the display of the Johnson family themselves.

Boston, Massachusetts | Summer 2022 | 4 Week Project
23
Family Profile
- Lauren and Calvin Johnson, and their two teenagers
- Suburban Boston, Massachusetts
- Lauren works as an orthodontist, Calvin is an accountant
- Family is very structured, busy
- Not self-proclaimed chefs
- Own a Caseta system (smart lighting)

- Current home is painted in neutrals to showcase beautiful, saturated art pieces
Floor Plan

What are they looking for?
- Maintain transitional style of home
- Views to wooded area from kitchen windows
- Up-to-date kitchen appliances
- Quick grab and go food from pantry
- Nugget ice maker for Calvin’s after work drink
- Homework location
- Command center for house
Defined Program
- All essential appliances
- Nugget Ice Maker
- Split level island for food prep/ kids’ homework
- Commend center in convenient location
- Display for art pieces
- Breakfast nook with views to wooded area
- Ample storage
- Easy to clean
- Efficient
Concept
Keyword: Display
- Modified L-shape kitchen with island
- Transitional styke
- Headquarters of home
- Focus on display of art and views to the outdoors
- Neutral tones that allow art pieces to pop



Materiality
 Black Granite Oven Blackplash
2” x 4” Herring Bone
White Granite Countertop
Light Gray Painted Oak Wood Cabinetry
Black Granite Oven Blackplash
2” x 4” Herring Bone
White Granite Countertop
Light Gray Painted Oak Wood Cabinetry
24
Oak Wood Floor



Section 25
Custom Island
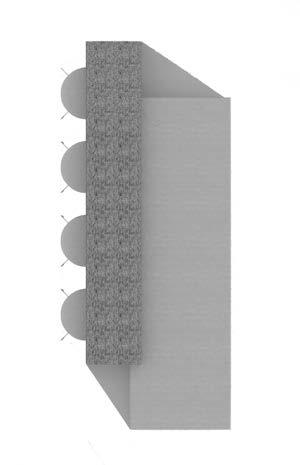

This Island is a shifted, split-level island with triangular corner floating shelves. Separating the prep space from the activity space was key in this design. The lower side (prep side) has four cabinets, a low drawer, and a built in microwave drawer. The higher side (activity side) has barstools for all four family members (or the kids’ and their friends). The triangular corner floating shelves mimic the angular geometry of the kitchen itself and also allow for display of small art pieces or act as storage for kitchen supplies
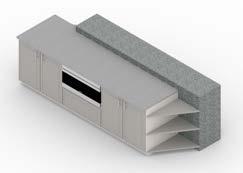
2’ 5” 9’ 0” 1’6” 8’9”
26
Models
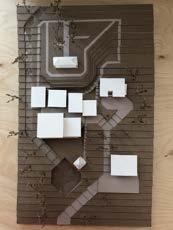
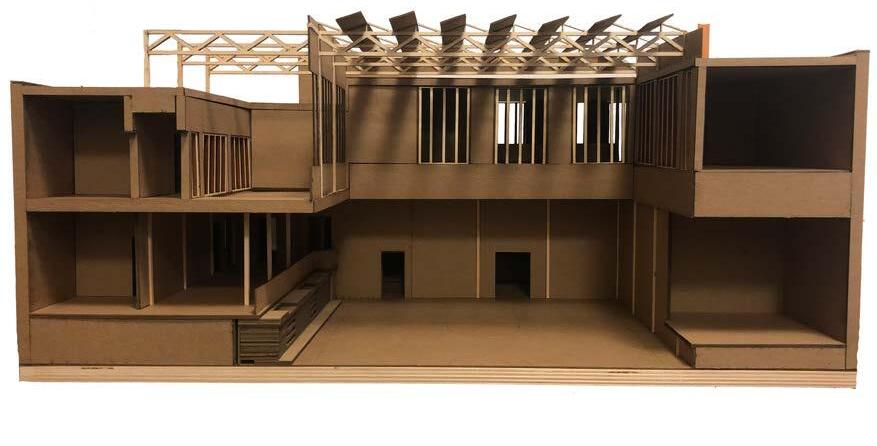
Boys and Girls Club of Manhattan Artist’s Refuge 2020 2019 27

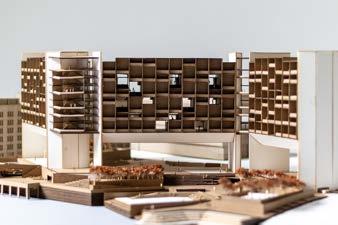

BKN Waterfront Apartments Site Model BKN Waterfront Apartments BKN Waterfront Apartments 2023 2023 2023 28
Study Abroad
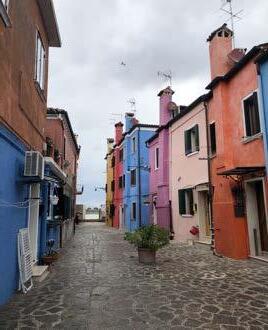

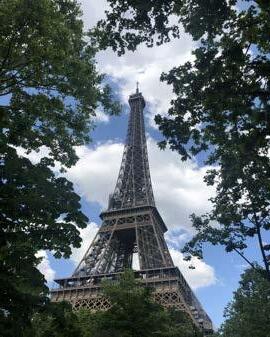
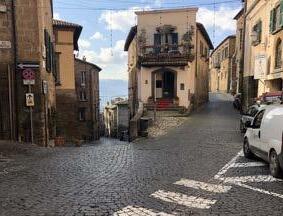


29
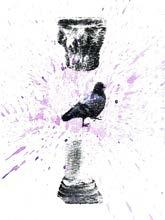

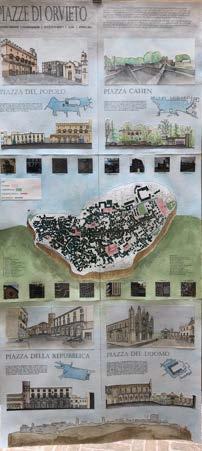
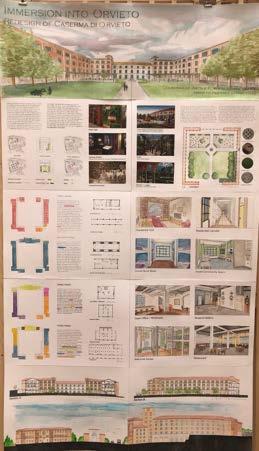
30

Thank You! (704) 651-7203 chjla19@ksu.edu














 Single Bed (Studio)
1-2 Bed
2-3 Bed
3-4 Bed
Single Bed (Studio)
1-2 Bed
2-3 Bed
3-4 Bed



































 Black Granite Oven Blackplash
2” x 4” Herring Bone
White Granite Countertop
Light Gray Painted Oak Wood Cabinetry
Black Granite Oven Blackplash
2” x 4” Herring Bone
White Granite Countertop
Light Gray Painted Oak Wood Cabinetry





















