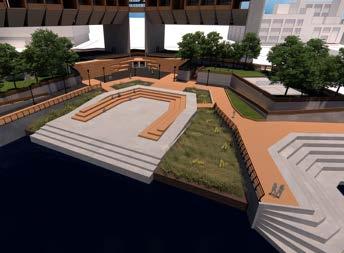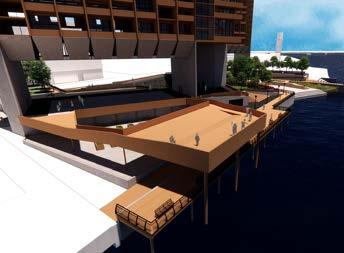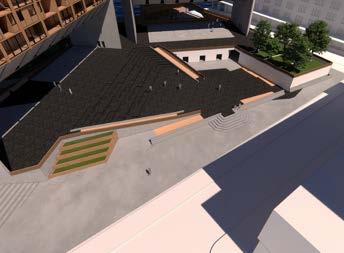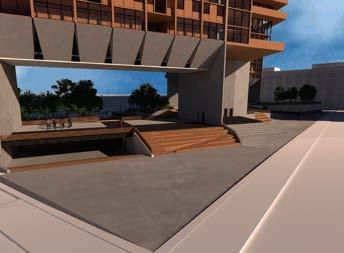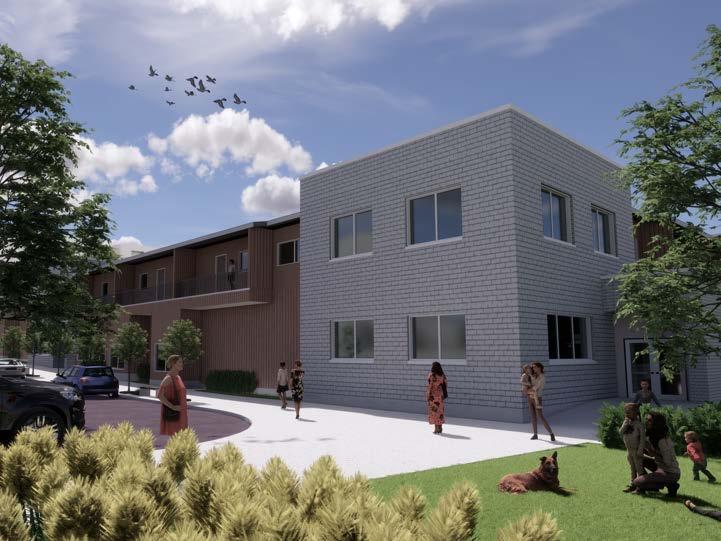
1 minute read
BKN Waterfront Apartments
Brooklyn, New York | Spring 2023 | 4 Month Project
This was a partner project completed during my final semester at Kansas State. My studio was challenged with creating a new housing typology that could be copied and pasted no matter the environment or location. The idea is based on the “vertical city” of Hilberseimer and the “streets in the sky” ideas within the Unite D’habitacion and Robin Hood Gardens. From these precedents, four design ideas were implemented: raise the building off the ground, single loaded circulation, split level units touching both facades, and community programming located throughout. Another benefit of the building being elevated from the ground is the creation of a public park. This park is intended to bring local residents in with different passive and active recreational activities.
Advertisement
Most units within this scheme are split level, this is to separate the spaces within each unit vertically, which minimizes the need for walls. The units are divided into three zones. The zone on the circulation side houses the kitchen on the entry level, and bedrooms above or below. The zone on the other side of the building houses the living space (and in some cases, bedrooms above or below as well). The zone in the center houses vertical circulation as well as a vertical chaise that runs through the entire section of the building. This chaise contains restrooms and/or storage.
