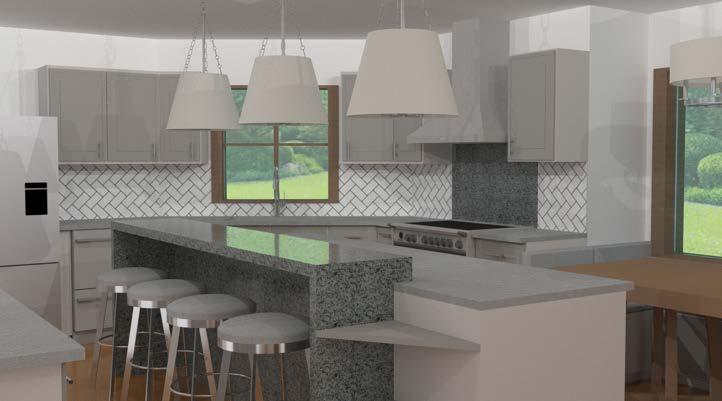
1 minute read
Johnson Family Kitchen
This design was created for an interior architecture course over the summer intersession between fourth and fifth year. The class and design were centered around a kitchen design competition held by the National Kitchen and Bath Association (NKBA) and sponsored by Fischer and Paykel. The family we were intended to design for were the Johnsvons, a fictional family of four from suburban Boston, Massachusetts.
The family wanted to maintain the transitional style of their home, maintain views from kitchen windows, install modern kitchen appliances, and serve as a homework location as well as act as the “command center” of the house. My concept focused on the idea of “display.” The display of art, the display of views to the rear, and the display of the Johnson family themselves.
Advertisement
Family Profile
- Lauren and Calvin Johnson, and their two teenagers
- Suburban Boston, Massachusetts
- Lauren works as an orthodontist, Calvin is an accountant
- Family is very structured, busy
- Not self-proclaimed chefs
- Own a Caseta system (smart lighting)
- Current home is painted in neutrals to showcase beautiful, saturated art pieces
Floor Plan
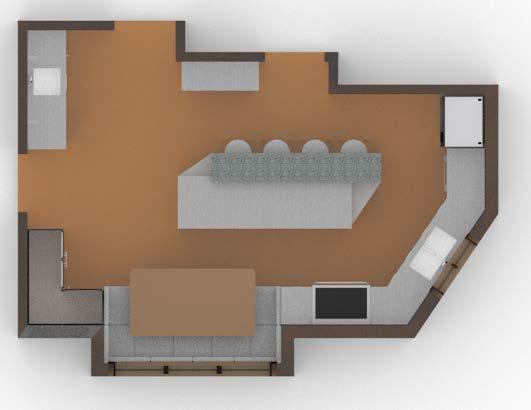
What are they looking for?
- Maintain transitional style of home
- Views to wooded area from kitchen windows
- Up-to-date kitchen appliances
- Quick grab and go food from pantry
- Nugget ice maker for Calvin’s after work drink
- Homework location
- Command center for house
Defined Program
- All essential appliances
- Nugget Ice Maker
- Split level island for food prep/ kids’ homework
- Commend center in convenient location
- Display for art pieces
- Breakfast nook with views to wooded area
- Ample storage
- Easy to clean
- Efficient
Concept
Keyword: Display
- Modified L-shape kitchen with island
- Transitional styke
- Headquarters of home
- Focus on display of art and views to the outdoors
- Neutral tones that allow art pieces to pop
Materiality
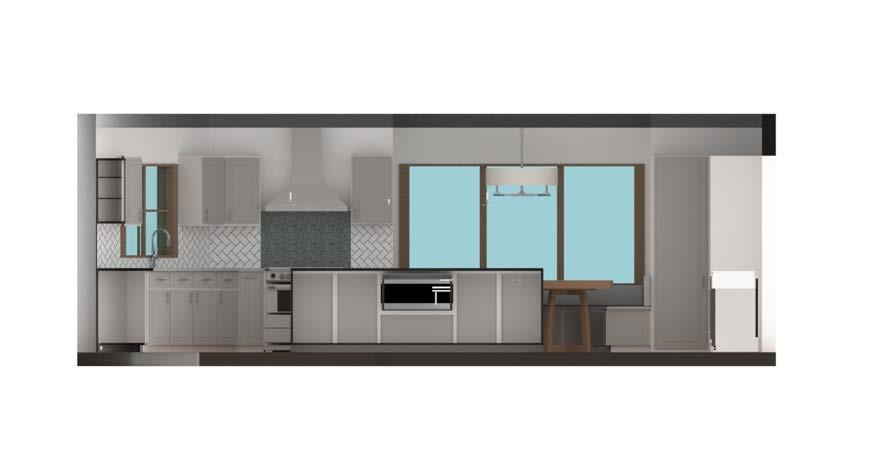
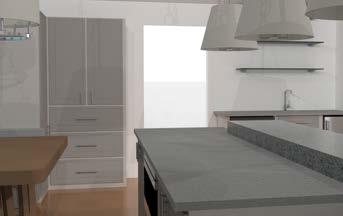
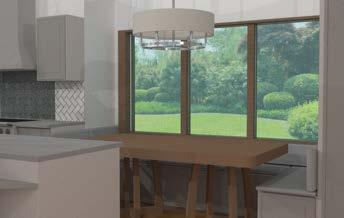
Custom Island
This Island is a shifted, split-level island with triangular corner floating shelves. Separating the prep space from the activity space was key in this design. The lower side (prep side) has four cabinets, a low drawer, and a built in microwave drawer. The higher side (activity side) has barstools for all four family members (or the kids’ and their friends). The triangular corner floating shelves mimic the angular geometry of the kitchen itself and also allow for display of small art pieces or act as storage for kitchen supplies



