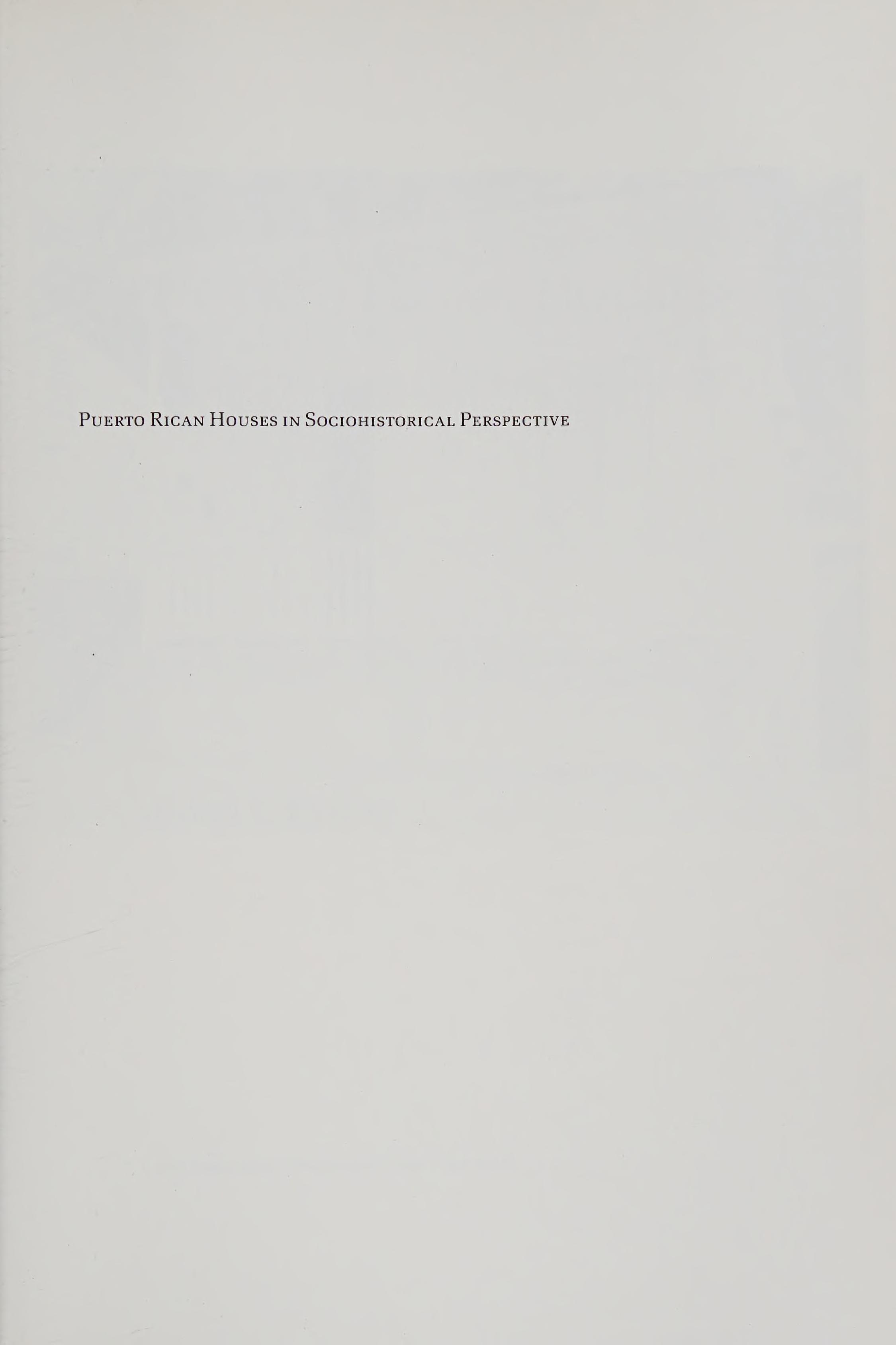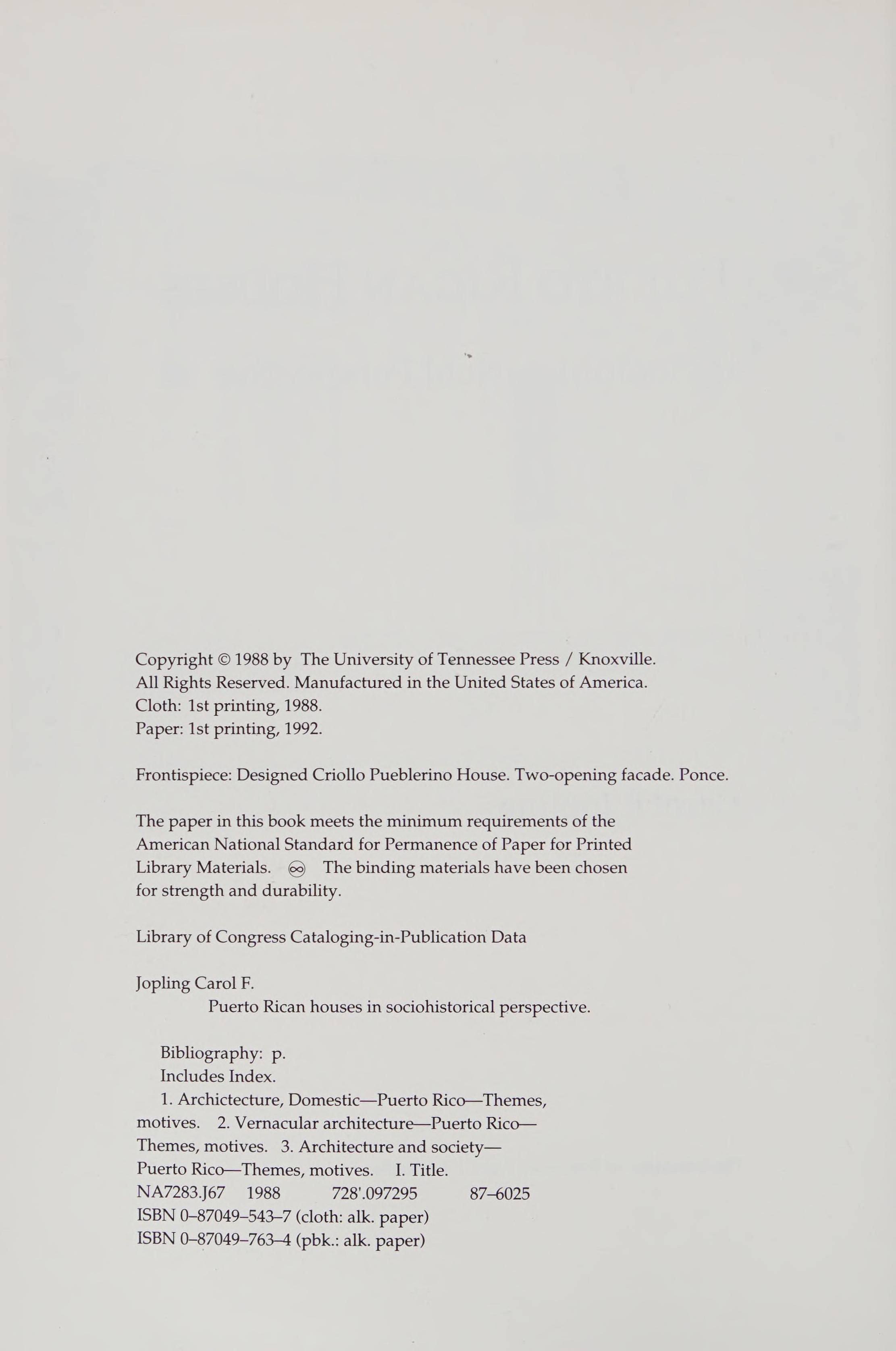

PUERTO RICAN HOUSES
- Carol F. Jopling

https ://archive.org/details/puertoricanhouse00OO0jopl

PUERTO RICAN HOUSES IN SOCIOHISTORICAL PERSPECTIVE
ites scapesesiai ss

yfA. A
® PUERTO RICAN HOUSES in Sociohistorical Perspective @

Carol F.Jopling
The University of Tennessee Press / Knoxville

Copyright © 1988 by The University of Tennessee Press / Knoxville. All Rights Reserved. Manufactured in the United States of America. Cloth: 1st printing, 1988. Paper: 1st printing, 1992.
Frontispiece: Designed Criollo Pueblerino House. Two-opening facade. Ponce.
The paper in this book meets the minimum requirements of the American National Standard for Permanence of Paper for Printed Library Materials. The binding materials have been chosen for strength and durability.
Library of Congress Cataloging-in-Publication Data
Jopling Carol F. Puerto Rican houses in sociohistorical perspective.
Bibliography: p. Includes Index.
1. Archictecture, Domestic—Puerto Rico—Themes, motives. 2. Vernacular architecture—Puerto Rico— Themes, motives. 3. Architecture and society— Puerto Rico—Themes, motives. I. Title. NA7283.J67 1988 728'.097295 87-6025
ISBN0-87049-543-7 (cloth: alk. paper)
ISBN0-87049-763-4 (pbk.: alk. paper)
® Contents

Acknowledgments
Introduction
CHAPTER1: The Stylistic Development of Puerto Rican Houses in Historical Context
Geography
Early People and the Styles of Their Habitations
Caribbean and European Influences
United States Domination
Summary
CHAPTER 2: A Typology of Puerto Rican Houses and the Pattern of Residence
Materials
Formal Organization
House Types of the Spanish-Criollo Period, 1780-1880
House Types of the Eclectic Period, 1875-1910
U.S. Influence Houses, 1920-1940
Urbanizacion Houses, 1950-1980
Second Houses
Parcela, Jibaro, and Arrabal Houses

CHAPTER 3: Messages and Meanings
Theoretical Considerations
Designed Houses
Vernacular Houses
Urbanizacion Houses
Illustrations

a. Map of Puerto Rico
b. Map of the West Indies, 1794
CONBA RON ES
Map of Columbus’ Second Voyage
Taino Caney and Bohio
Bohio Near Patillas
Colonial Spanish House, Uruguay, 1985
Colonial Spanish House, Old San Juan, 1979
Aerial View of Martin Pena Canal and Tidal Slums Census Data
Former Slave Quarters, Boca Chica Hacienda. Bohio and Cooking Shed in “Little Africa”
in Boca de Cangrejos
Facade Drawing for #83 Calle Cristo
View of San German, 1821-23
View of Ponce, 1821-23
Unoccupied House, Hacienda Esperanza
Occupied Hacienda House Near San German
Worker’s House, Hacienda Dos Rios
Hacienda House near Ciales
Hacienda House, Hormigueras
Criollo House, Anasco

Pueblerino House, Fajardo
Early Gothic Revival House, Aguadilla
Camelback House, Guayama
Tower House, Rio Piedras
High Victorian Gothic House, Fajardo
Queen Anne House, San German
Pueblerino House with Early Gothic Trim, Naguabo
Window Design with Circular Light, Anasco
Partially Excavated Tren Jamaica, Hacienda Esperanza
Living Quarters for Sugar Workers
Workers’ Houses, Sugar Central High Neoclassic House, Utuado
Beaux Arts House, Ponce
Nechodoma House, Aibonito
Vernacular Bungalow, Fajardo
Spanish Colonial Revival House, San Juan
“Fl Castillo,” Spanish Colonial Revival House, Ponce
Art Deco House, Moca
Vernacular House with
Art Deco Ornamentation, San Juan
Country House, La Parguera
Jibaro Kitchen, 1979
a. Site Manufacture of Urbanizacién Houses, Luquillo b. Later Stage of Construction
Completed Urbanizacién House, Luquillo “El Fanguito,” July 1946
Arrabal House in “La Perla”
Arrabal House Transformed into Pueblerino House and Tienda View of Arrabal “La Perla”
Block Study of Old San Juan
Schema One: Plans I/1, I/2, I/3
Schema Two: Plans II/1, II/2
Schema Three: Plans III/1, III/2, III/3
Facades: Two, Three, and Four Openings
Balcones: Full, half-balcén, Second-Story, Surrounding Roofs: Gable, Extended Gable, Hip, Flat Galeria
Vernacular Criollo House, Arecibo

a. Vernacular Criollo House with “Window-Box” balcén, Manati b. Plan
a. Designed Criollo Neoclassic House, Arecibo b. Plan
a. Vernacular Pueblerino House, Luquillo b. Plan
Designed Criollo Pueblerino House, Manati
a. Designed Criollo Pueblerino House, Ponce b. Plan
Small Apartment behind House
Vernacular Pueblerino House, Ceiba
a. Grand Criollo House, Guayama_ b. Plan
a. Vernacular U.S. Influence House, San Juan b. Plan
Designed Criollo Neoclassic House, Ponce
a. Vernacular Pueblerino House, Santurce
b. Plan c. Comedor
a. Designed Criollo House, Rio Grande b. Plan
Grand Criollo Neoclassic House, San Juan
a. Colonial Spanish House, Mayaguez b. Plan
Colonial Spanish Caminera, San German
a. Grand Criollo Neoclassic House, Guayama
b. Plan c. Interior View with Mediopunto, Scrollwork, and Chandelier
a. Vernacular Early Gothic Revival House, Naguabo_ b. Interior with Mediopunto
a. Designed Criollo House, Aibonito b. Plan ._DesignedCriolloHouse,Lares
a. Vernacular Criollo House, Moca b. Plan
c. Interior
a. Grand High Neoclassic House, Guayama
b. Plan c. Garden
Designed Criollo House, Anasco
Designed Criollo House, San German
Designed Criollo Neoclassic House, Yauco
a. Designed Criollo Neoclassic House, Juana Diaz
b. Plan
Designed Criollo House, Guayama
Designed Criollo House, Ciales
a. Designed Criollo House, Juana Diaz b. Plan
a. Grand Criollo House, Coamo_ b. Plan
Grand Criollo House, Ponce
Vernacular Pueblerino House, Hatillo
Designed Criollo House, Arroyo EA)

a. Designed Criollo House, Arroyo b. Plan
c. Garden Steps
a Vernacular Criollo Pueblerino Two-House Two-Story, Ponce b. Upper Level Plan
Vernacular Criollo Two-House Two-Story, Rio Piedras
a. Designed Criollo Neoclassic House and Tienda, Afasco b. Plan c. Interior
Designed Criollo House and Tienda, San German Designed High Neoclassic Corner House and Tienda, Adjuntas
a. Designed Criollo Hacienda House, San German b. Plan
a. Grand Criollo Neoclassic Hacienda House, Sdbana Grande b. Wing Extension
a. Designed Criollo Hacienda House, Maricao b. Plan
. Designed Criollo Hacienda House, Maricao
. Rear View
OD on Denes
. Designed Criollo Hacienda House, Near Yauco Plan
Interior of Santa Clara Arriba b. Plan
. Grand Criollo Neoclassic Hacienda House, Maricao_ b. Plan
Characteristics of Spanish and Criollo House Residents
a. Grand Queen Anne Two-Story
One-Family Mansion, Naguabo_ b. Plan
a. Grand Greek Revival Two-Story One-Family Mansion, San Sebastian b. Plan Plans of Partial Second-Story Houses
a. Vernacular Camelback, Puerto Real b. Rear View
Designed Camelback Addition, Mayaguez Designed Tower House, Aguadilla
a. Designed Belvedere House, Juana Diaz b. Plan
a. Grand Belvedere House, San German bb.Interior with Comedor
Characteristics of Eclectic House Residents
a. Grand Beaux Arts House, Ponce b. Plan
a. Designed Criollo Corner Entrance House, Aguadilla b. Plan

a. Designed Criollo Neoclassic House, Humacao b. Plan c. Hallway
Designed Bungaloid Influenced House, Aguadilla
Designed Bungaloid Influenced Reinforced Concrete House, Cayey
Vernacular Bungalow, Fajardo
Vernacular Bungalow, Ciales
a. Vernacular Art Deco, San Juan b. Entry
a. Designed Bungaloid House, Barranquitas
b. Plan
Designed bungaloid House
with Partial-Second-Story Mirador, San Juan
Vernacular U.S. Influence Two-Story
One-Family House, Arroyo
Designed U.S. Influence Two-Story
One-Family House, Hatillo
a. Designed Nechodoma/Prairie House, Coamo b. Plan
Designed Prairie House, Naguabo
Designed Art Deco House, Moca
a. Designed Art Deco House, Guayama b. Plan
Designed Spanish Colonial Revival House, San Juan
Designed Spanish Colonial Revival House, San Juan
a. Grand Prairie House, Humacao_ b. Plan
a. Designed Art Deco Two-Story One-Family House, Humacao b. Plan of First Floor
Designed Spanish Colonial Revival Two-Story
One-Family House, San Juan
Vernacular Finca House, La Parguera
Vernacular Two-Opening House
Grand Belvedere House, Outside Mayaguez
Designed Engineer’s House, Sugar Central
Designed Engineer’s House, Sugar Central
Characteristics of U.S. Influence House Residents
a. Vernacular Urbanizacién House, Carolina
b. Retaining Wall and Front Garden
Designed Urbanizacién House, Rio Piedras
Designed Urbanizacién House, Rio Piedras
4. Grand International Style House by Henry Klumb, San German b. Tienda on Lower Level
146.
147.

148. 149.
150. ToT: 152.
153. 154.
155.
156. 157.
158. 159,
160.
IGF.
162. 163. 164. 165. 166. Loz. 168. 169; 170. i: i772; 173. 174.
crs:
176. d7 72
178:
Vernacular Farm House of Reinforced Concrete
Concrete Vernacular Country House under Construction
Vernacular Fisherman’s House
Characteristics of Urbanizacién House Residents
Water House, La Parguera
Parcela Wood House, Luquillo
a. Parcela Wood House, Naguabo b. Side View
Showing Waterfront Site
Parcela Reinforced-Concrete House, La Parguera
Jibaro House, Pinones
Old Jibaro House, near San German
Jibaro Building with Yagua Roof, near San German
a. Jibaro House with Balcon, near Luquillo
b. Back view cc. Interior
“El Fanguito,” 1946
Arrabal House and Tienda under Construction, Carolina
Characteristics of Parcela, Jibaro, and Arrabal House Residents
Summary of Characteristics of Vernacular, Designed, and Grand House Residents
Hotel Francés, Vieques
Town Plan of Anasco
Sports Store, Ponce
Commercial Building, Adjuntas
Funeral Home, Arecibo
Street of Colonial Spanish Houses, San Juan Street of Criollo Houses, Arecibo
Patio Garden of Criollo Neoclassic House, Humacao
Patio Garden of Criollo Neoclassic House and Tienda, Anasco
Interior of Spanish Colonial House
Mediopunto, San German
Mediopunto, Mayaguez
Doorway, Anasco
Doorway Paneling, Arroyo
Puerto Rican Nineteenth-Century Furniture
Interior, with Painting of Sacred Heart
Interior, with Antique Furniture and Oil Paintings
196:

Doorway of Spanish Colonial Revival House, San Juan
Rejas on Spanish Colonial Revival House, San Juan
Rejas on Spanish Colonial Revival House, San Juan
Informal Comedor Sitting Area, Humacao
“Maria Teresa” Style Furniture
Plaster Moldings, Ponce
Interior of Spanish Colonial Revival House, San Juan
Street of Criollo Vernacular Houses, Camuy
a.—d. Patterns of Decorative Concrete Block for Balcones
Vernacular Bungaloid House, Camuy
Vernacular Art Deco Renovation, Rio Piedras
Interior, Vernacular Bungaloid House, Camuy
Interior, Vernacular Two-Story Two-Family House, Ponce
Arrabal Settlement Pattern, Hato Rey area, San Juan
Interior, Arrabal House, Camuy
Sala, Arrabal House, Arecibo
Front of Urbanizacién House, Luquillo
a.—c. Facade Variation, Three Urbanizaciédn Houses with the same plan
Front Yard, Urbanizacién House, Luquillo
a.—c. Rejas, garden walls, and other modifications made to Urbanizacién Houses, Boqueron
b. Urbanizacién House, Luquillo
c. Urbanizacién House, Luquillo
