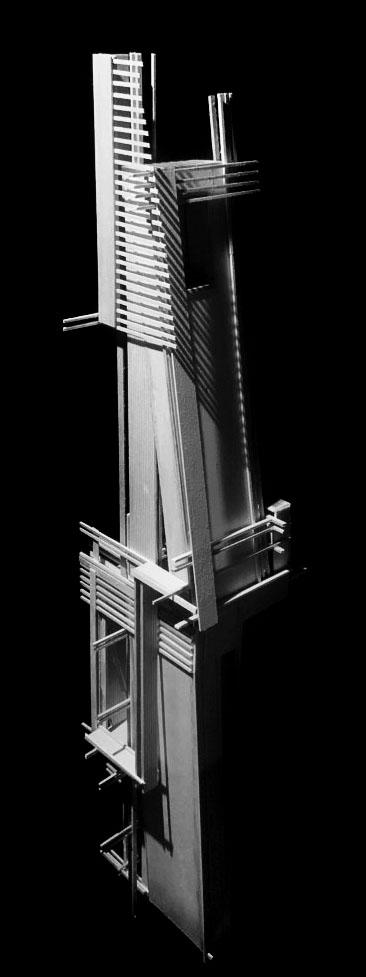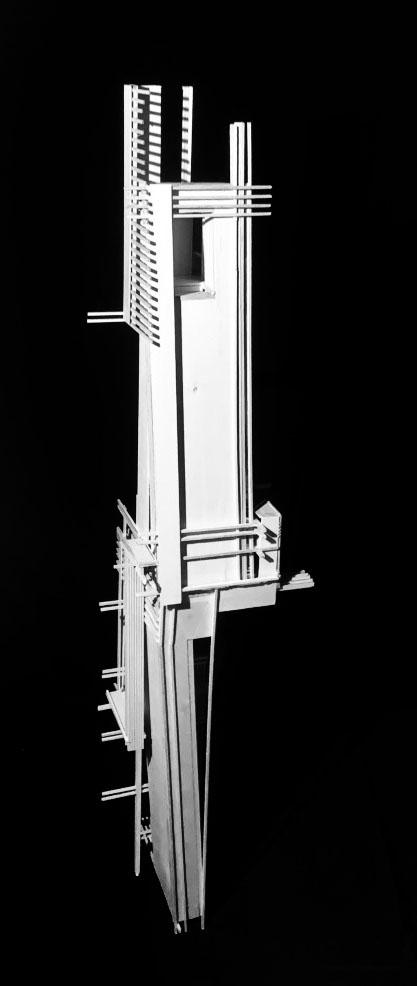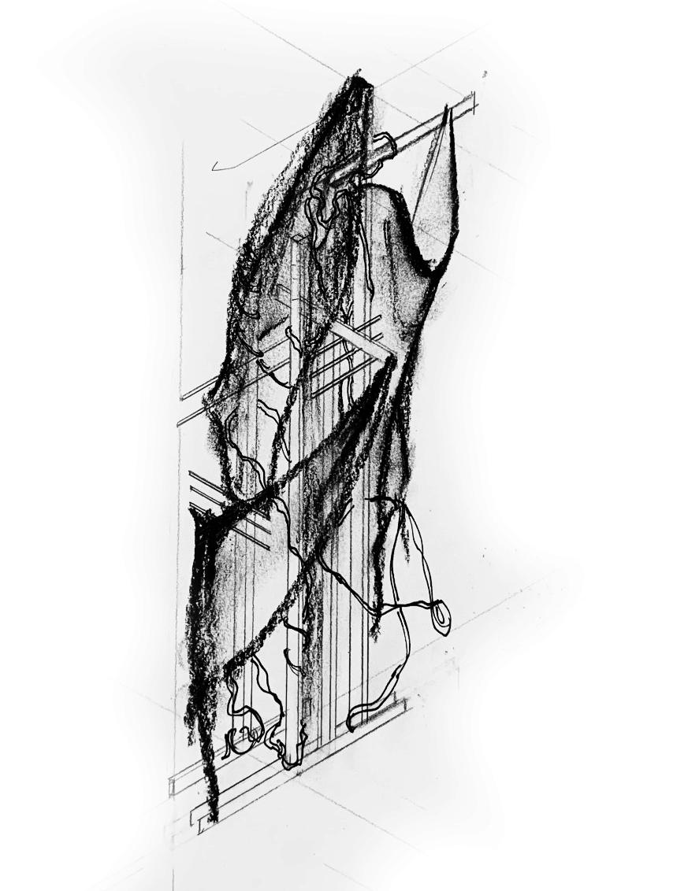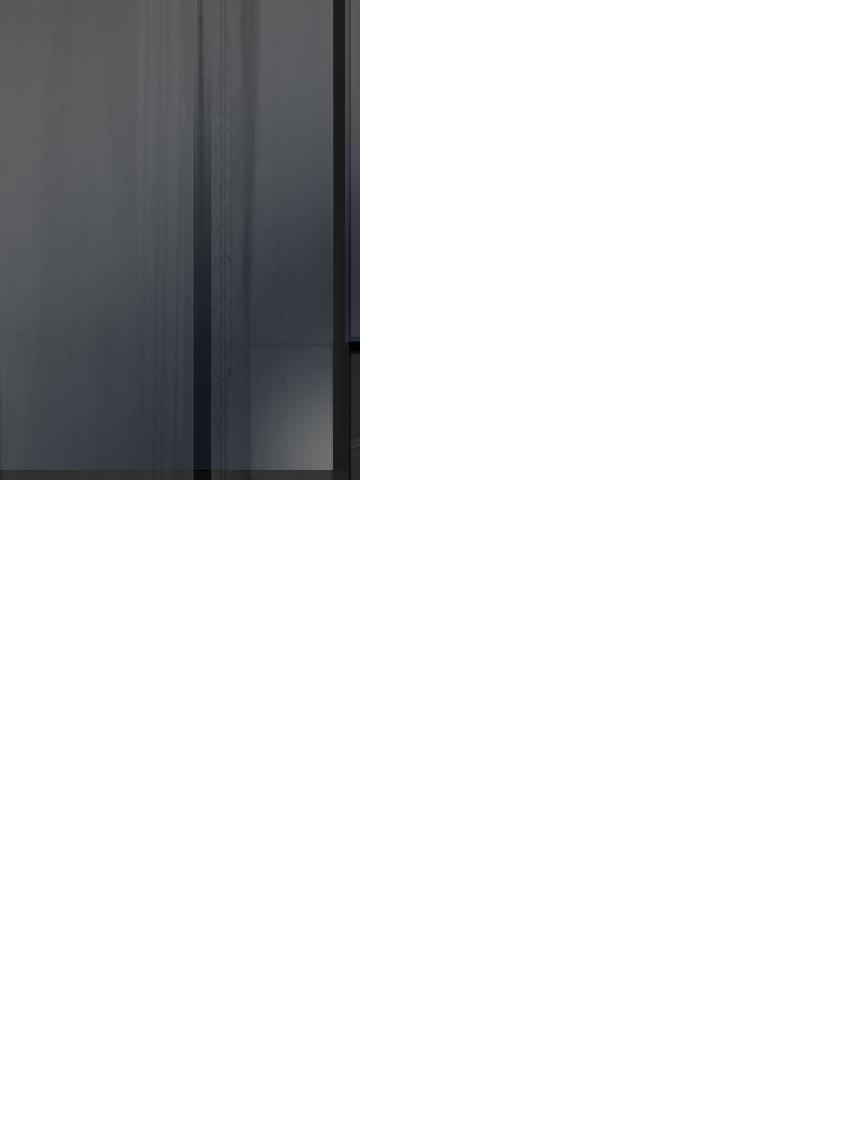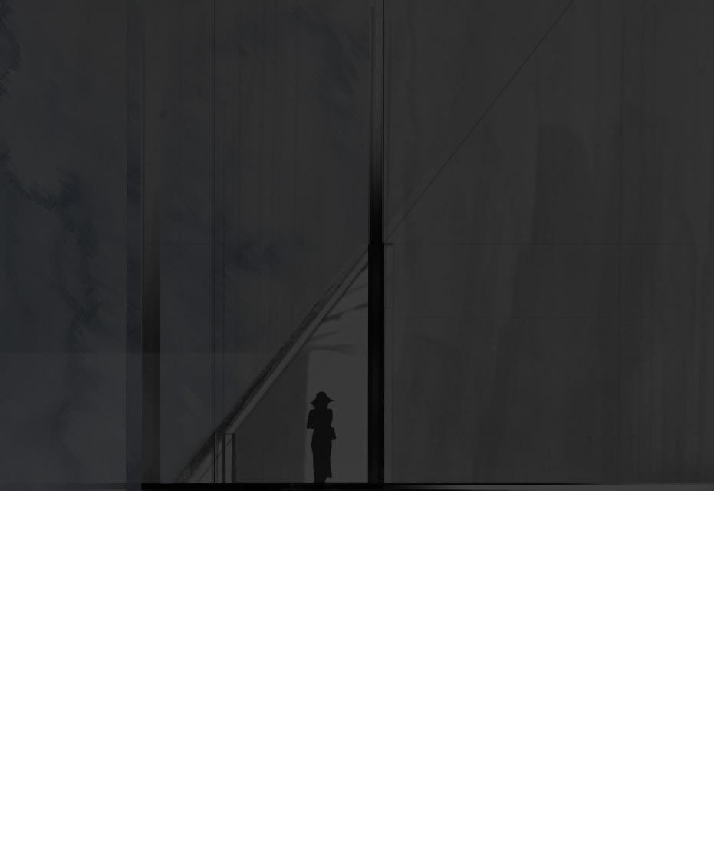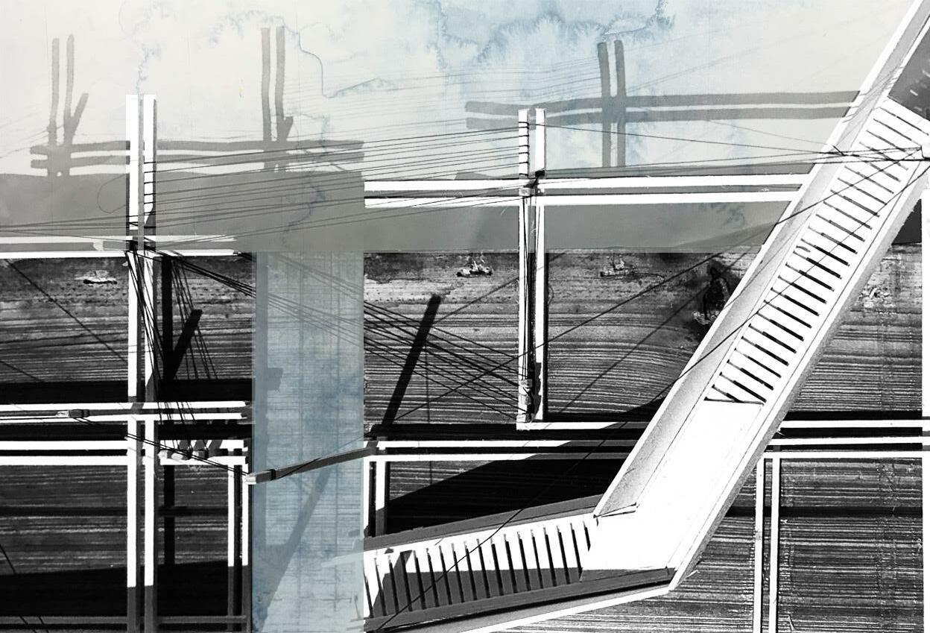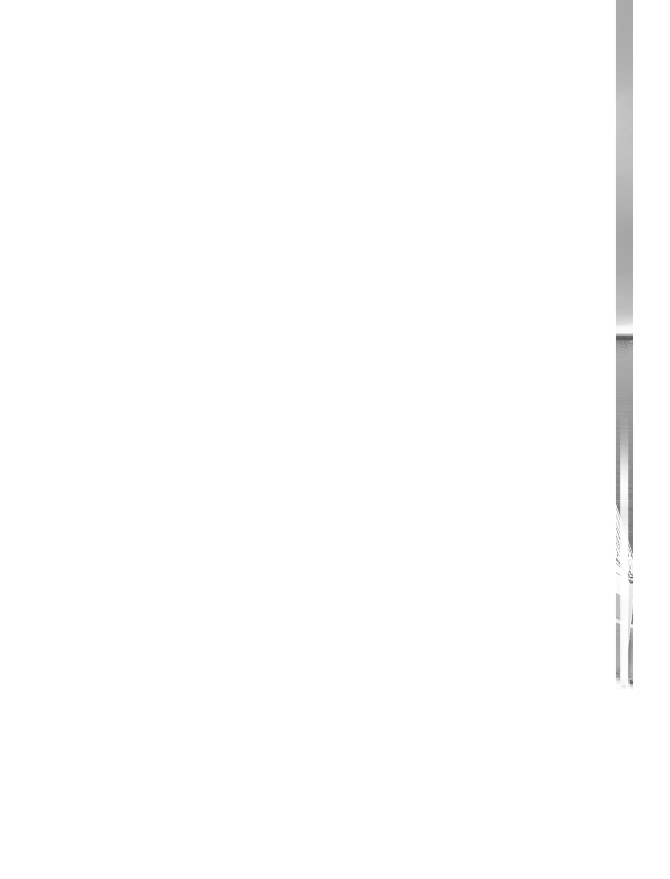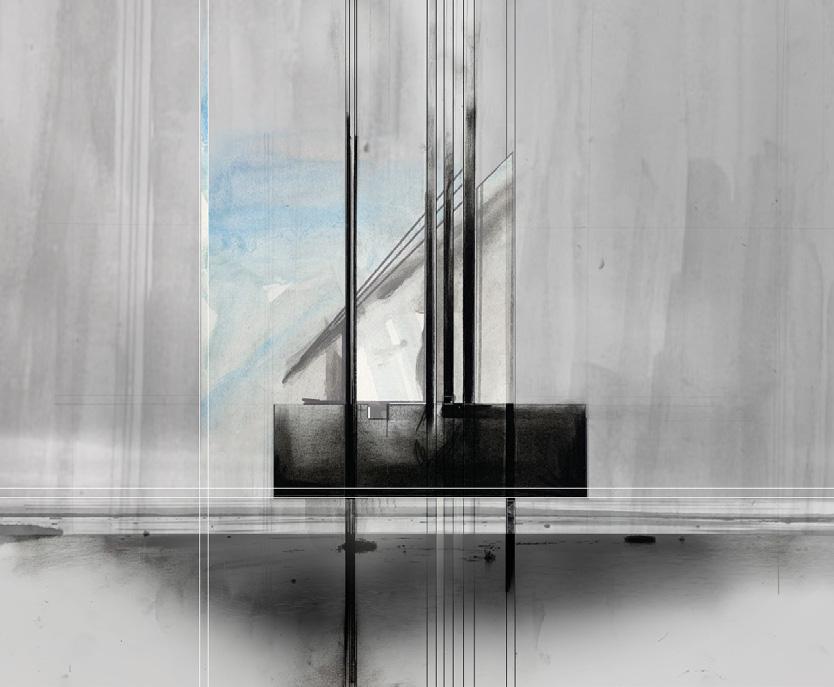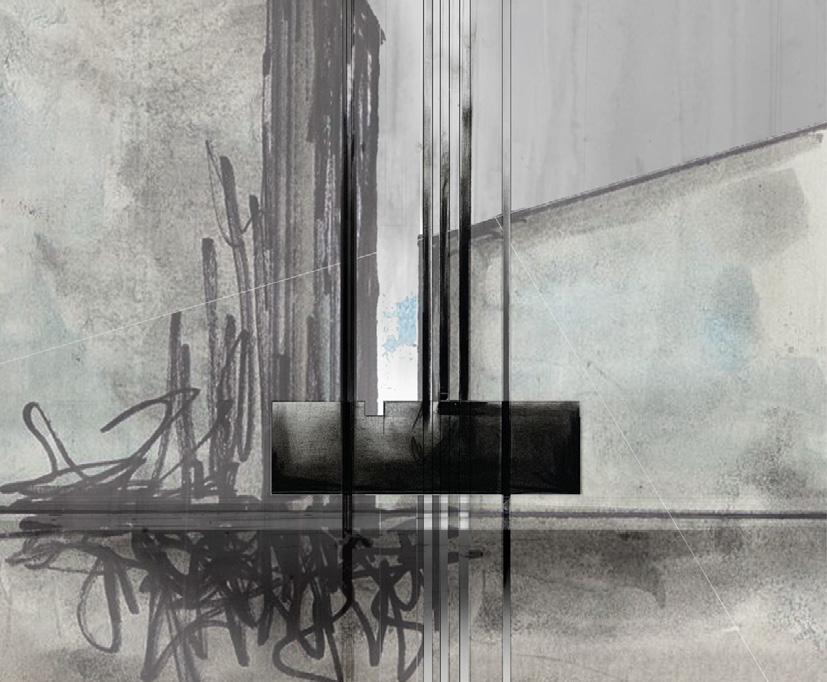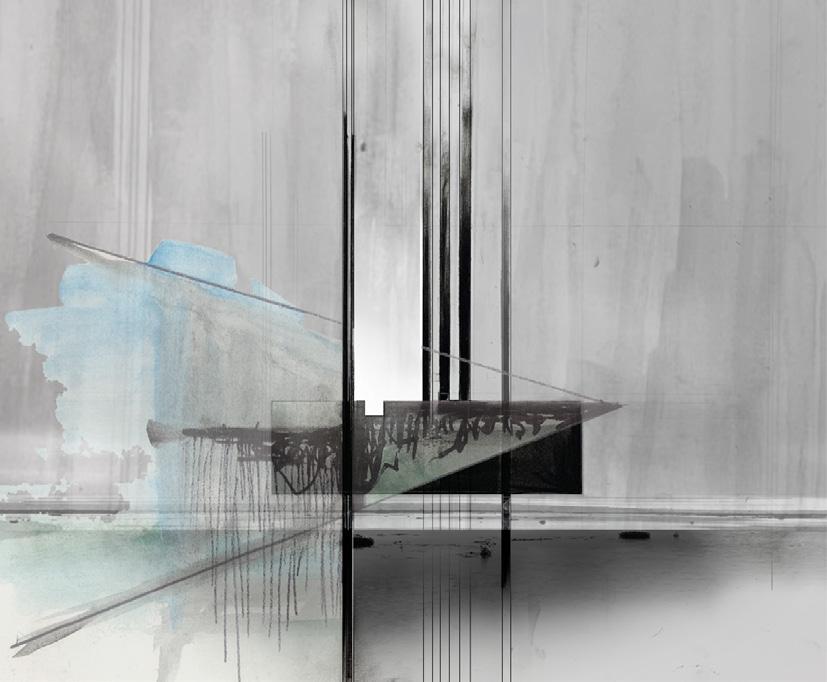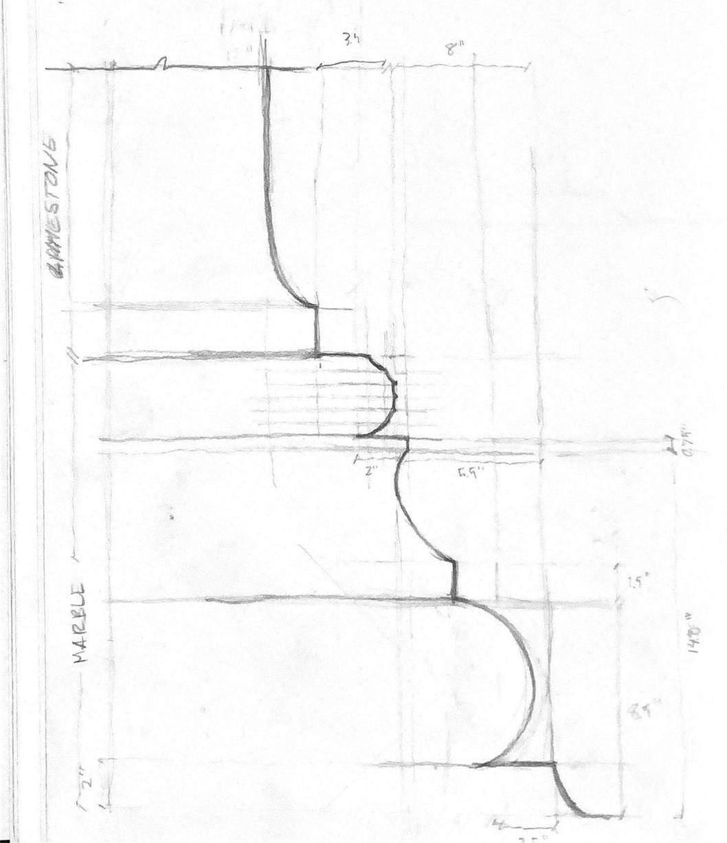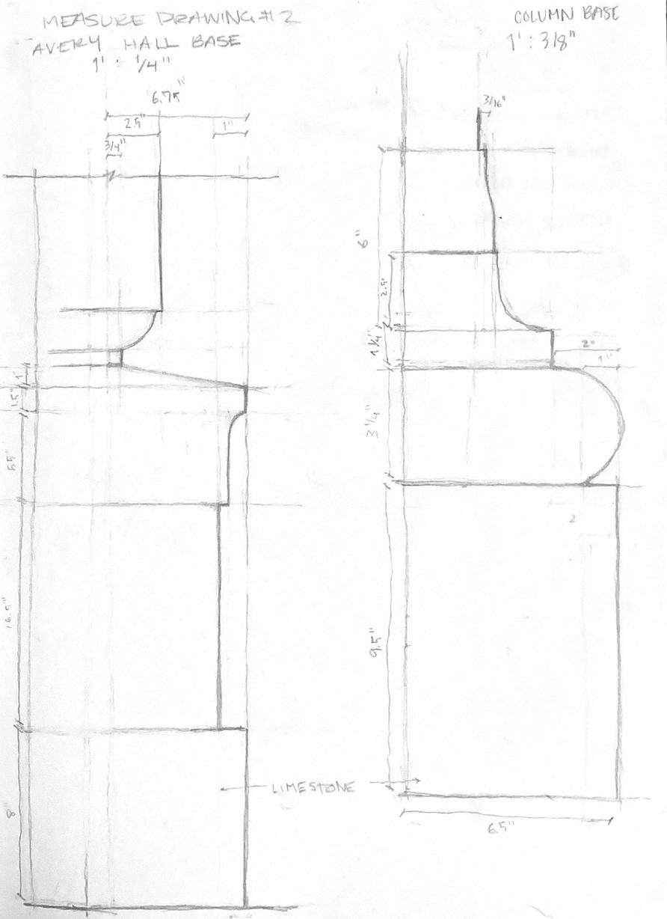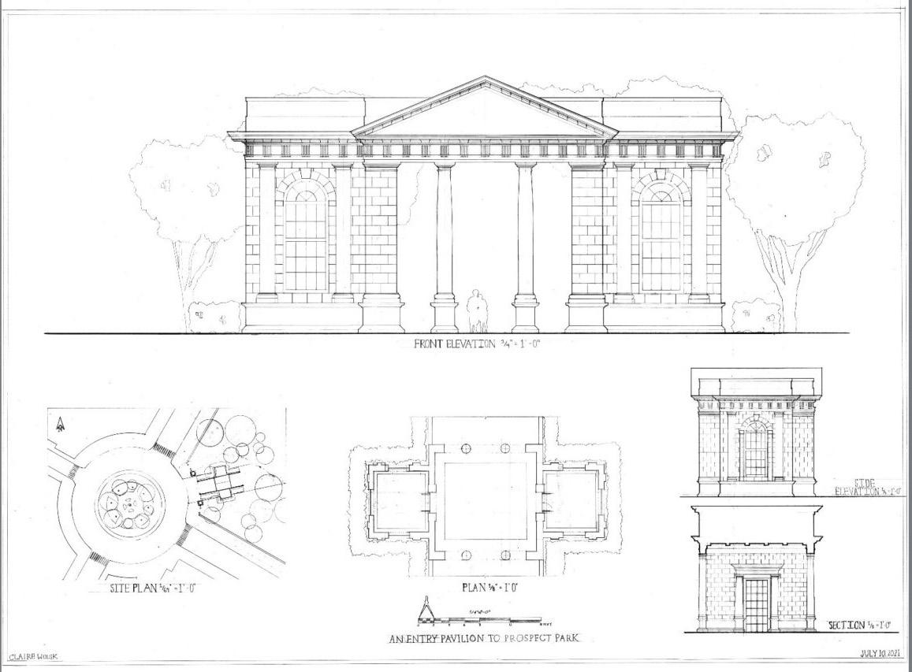Bachelor of Design in Architecture University of Florida
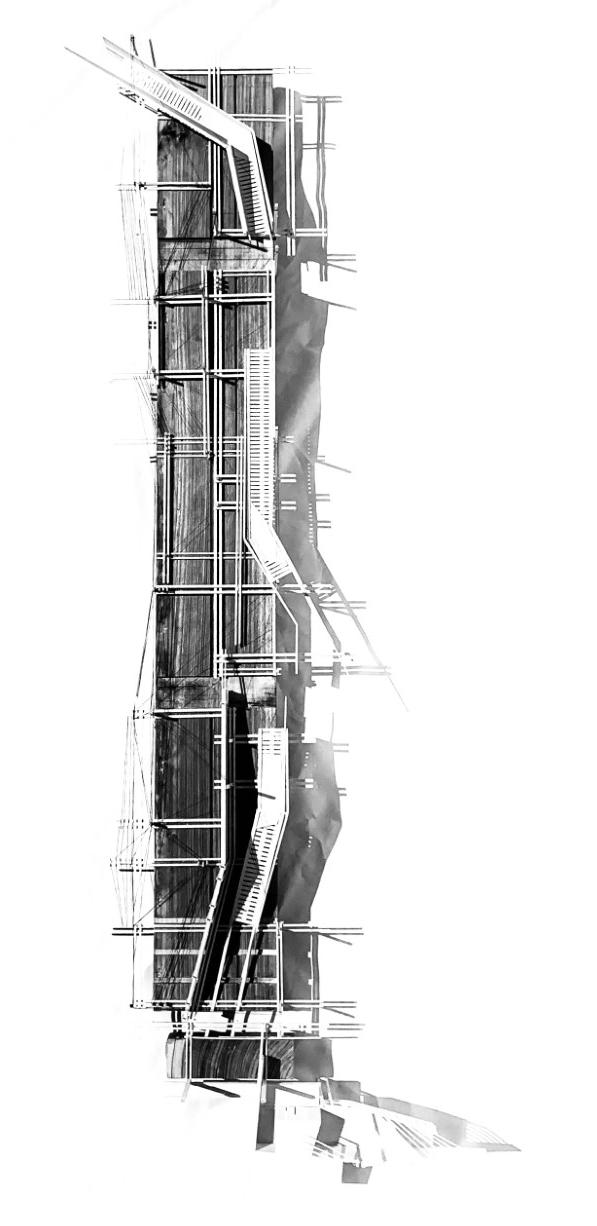
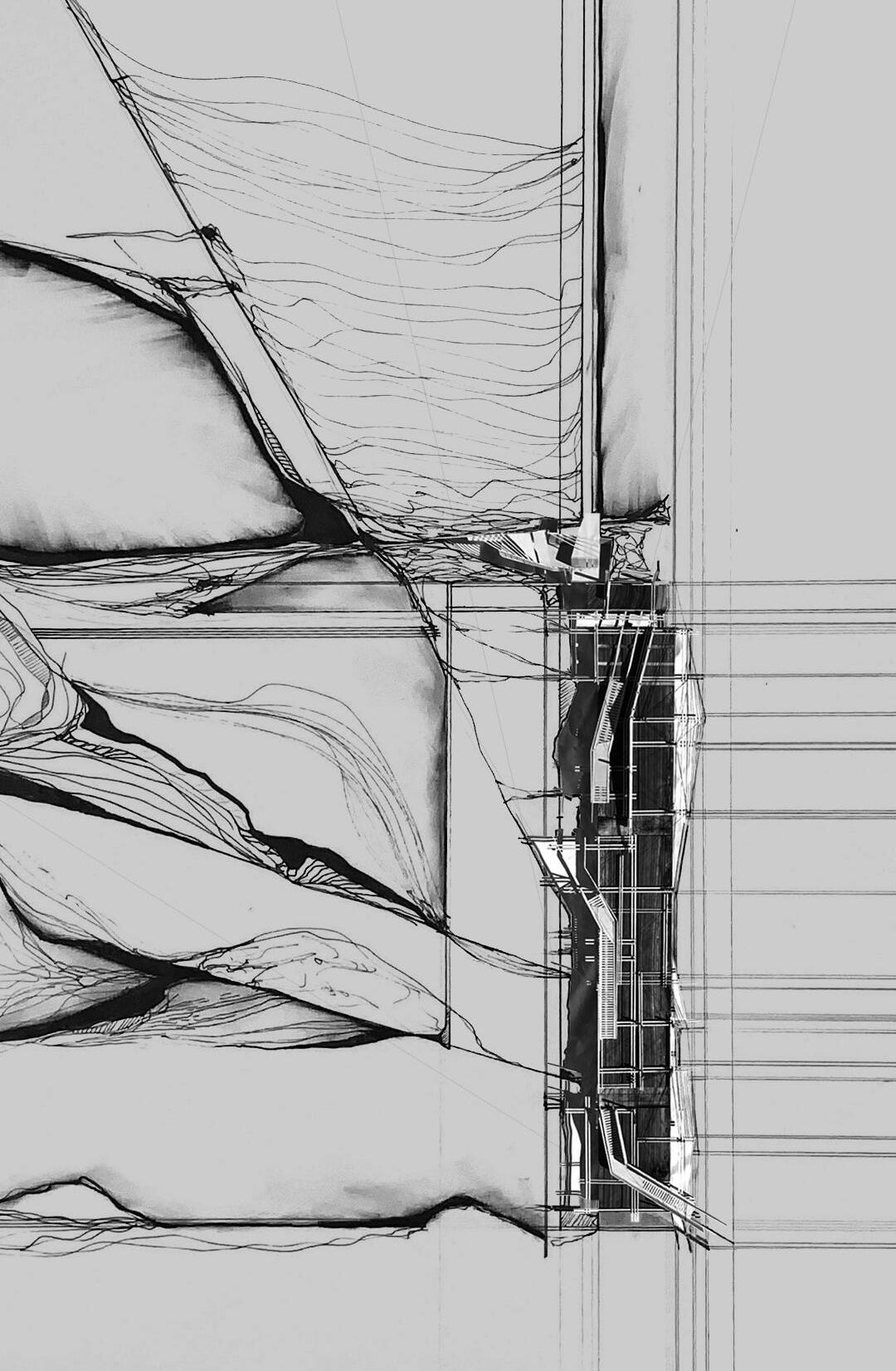
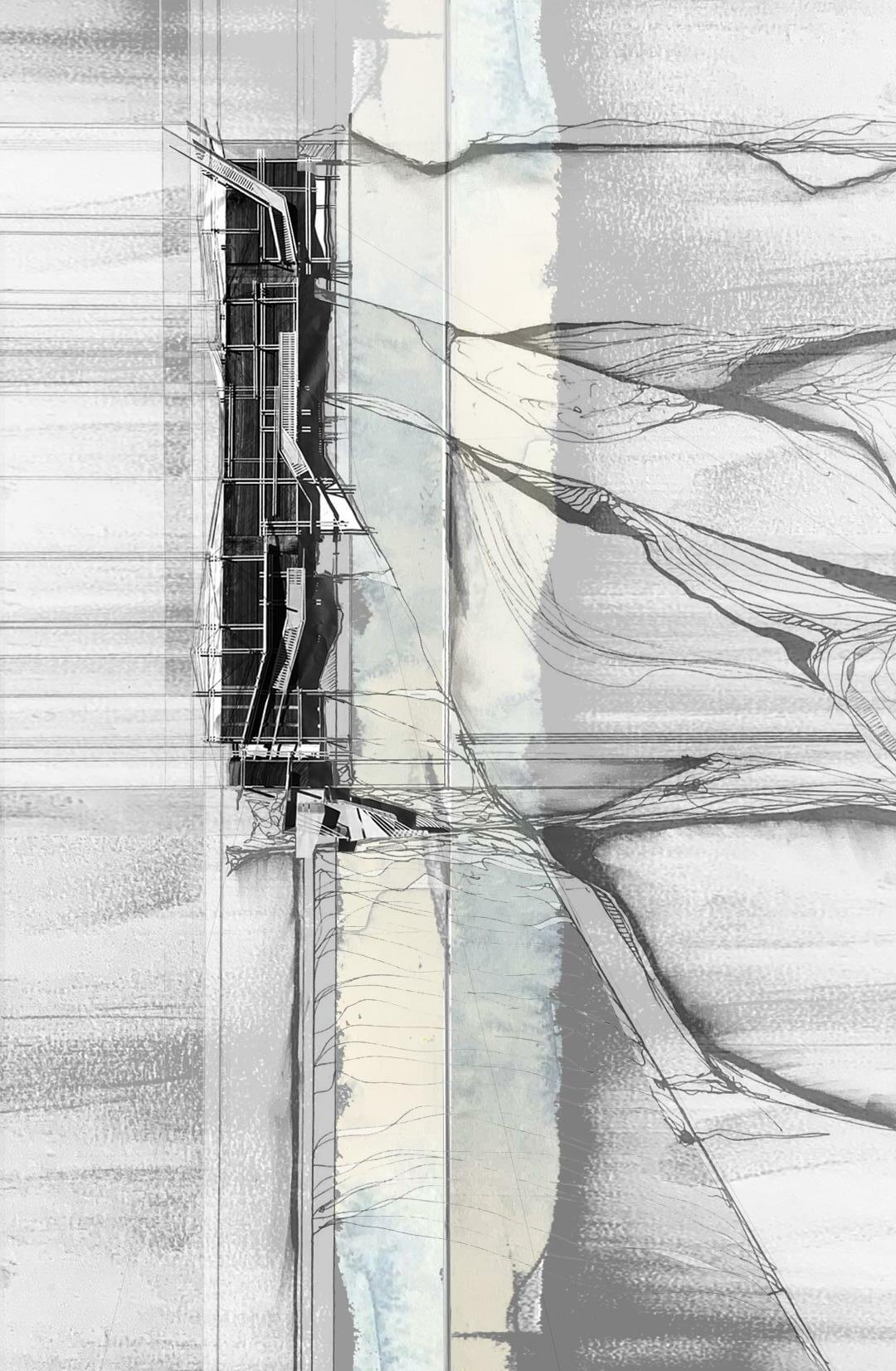
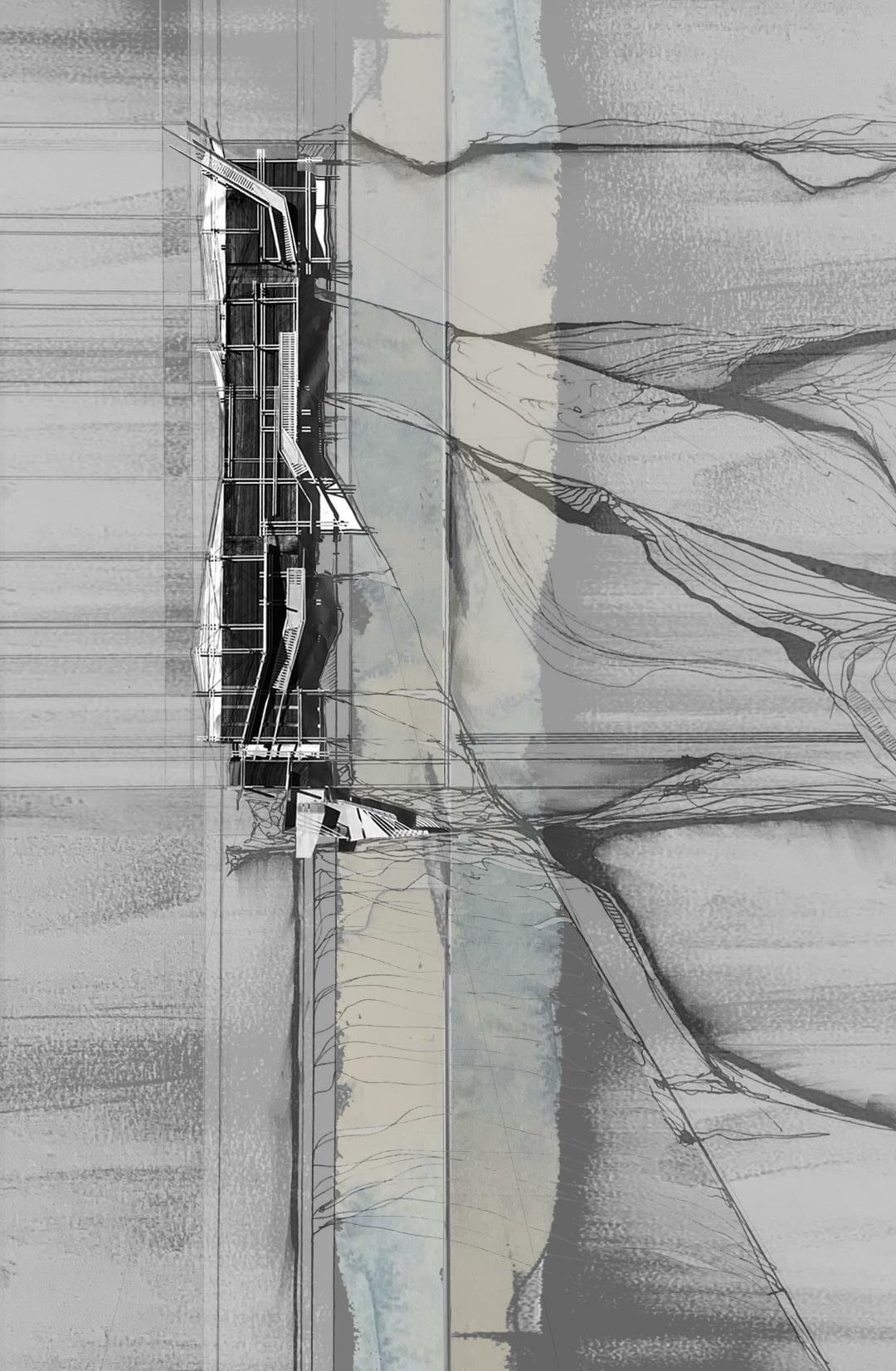
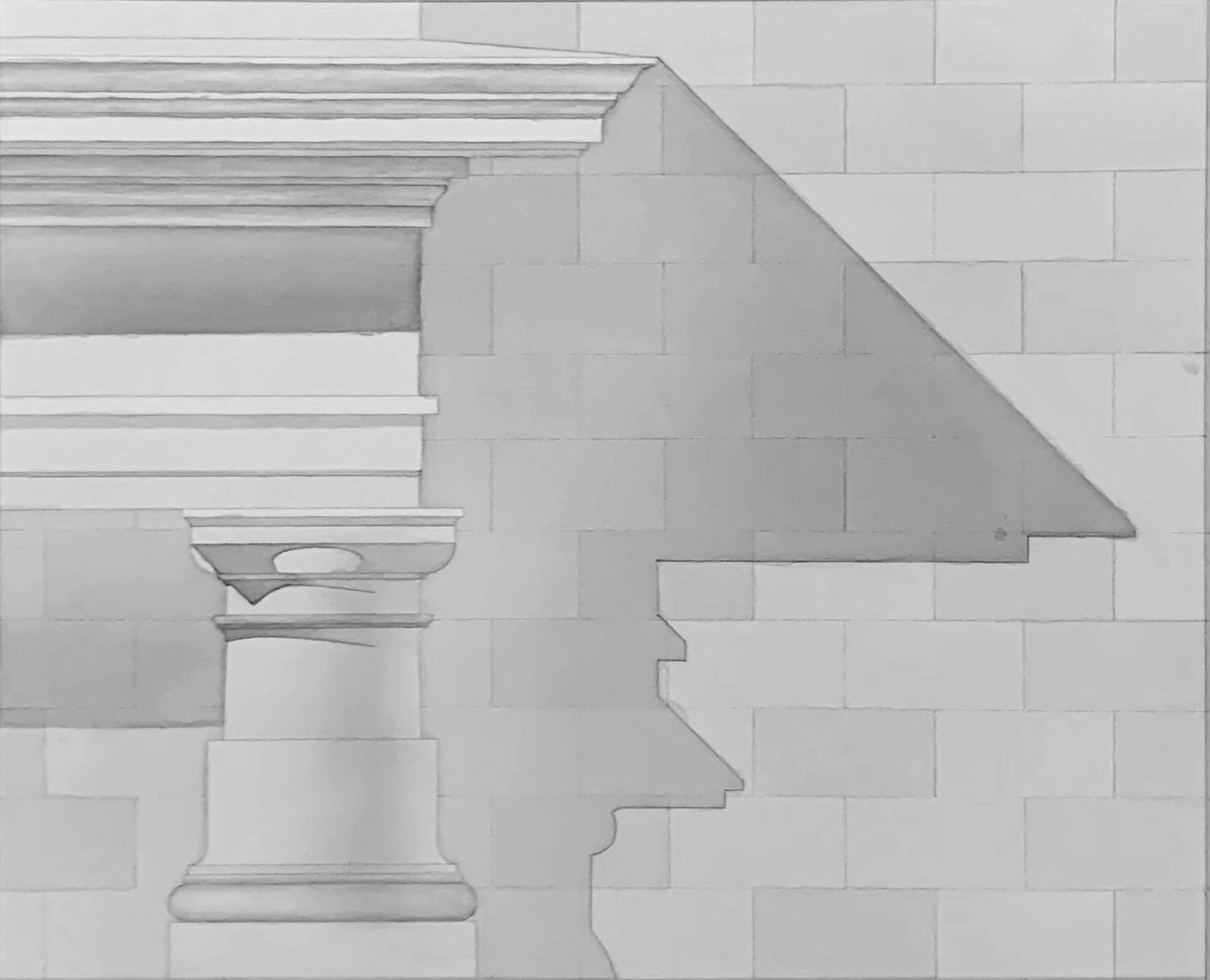
Design 1
Matrix and Room and Garden Fall 2019
In my first semester of Architecture we focused on gaining an understanding of how to shape and represent space in drawings and models. The Matrix (a study of a diagrammatic field) and Room and Garden (a study of various spaces in relation to one volume) solidified an understanding of enclosure and implied boundary.
I focused on the operative terms producing a reaction that I would show in a built form. For the Matrix project I focused on the concept of extrusion, or separation from a greater whole. In my mapping I showed how the systems that were pulled apart could still relate through a simi lar language of construction. The differing sizes of each of the extending systems symbolizes how the origin is pulled apart in fragments. This idea of extrusion and pulling apart of a greater whole translated into my Room and Garden project based on force and gravity.
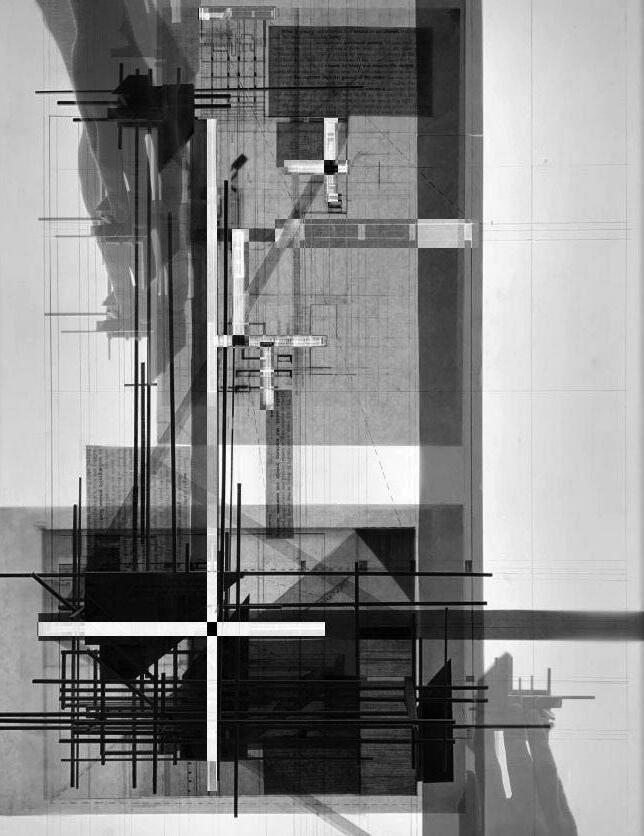
For the Room and Garden project, I drew inspiration from da Vinci’s concepts of gravity, movement, and the flow of water. This model demonstrates moments of falling, force, and an even distribution of elements. Within the operation of gravi ty, weight, suspension, and force were also considered.
Three main rooms are constructed in the model, con nected by the two vertical columns on either side of the armature. The highest room is devoted to falling. The arrangement of linears around a gap symbolizes the idea of free fall.

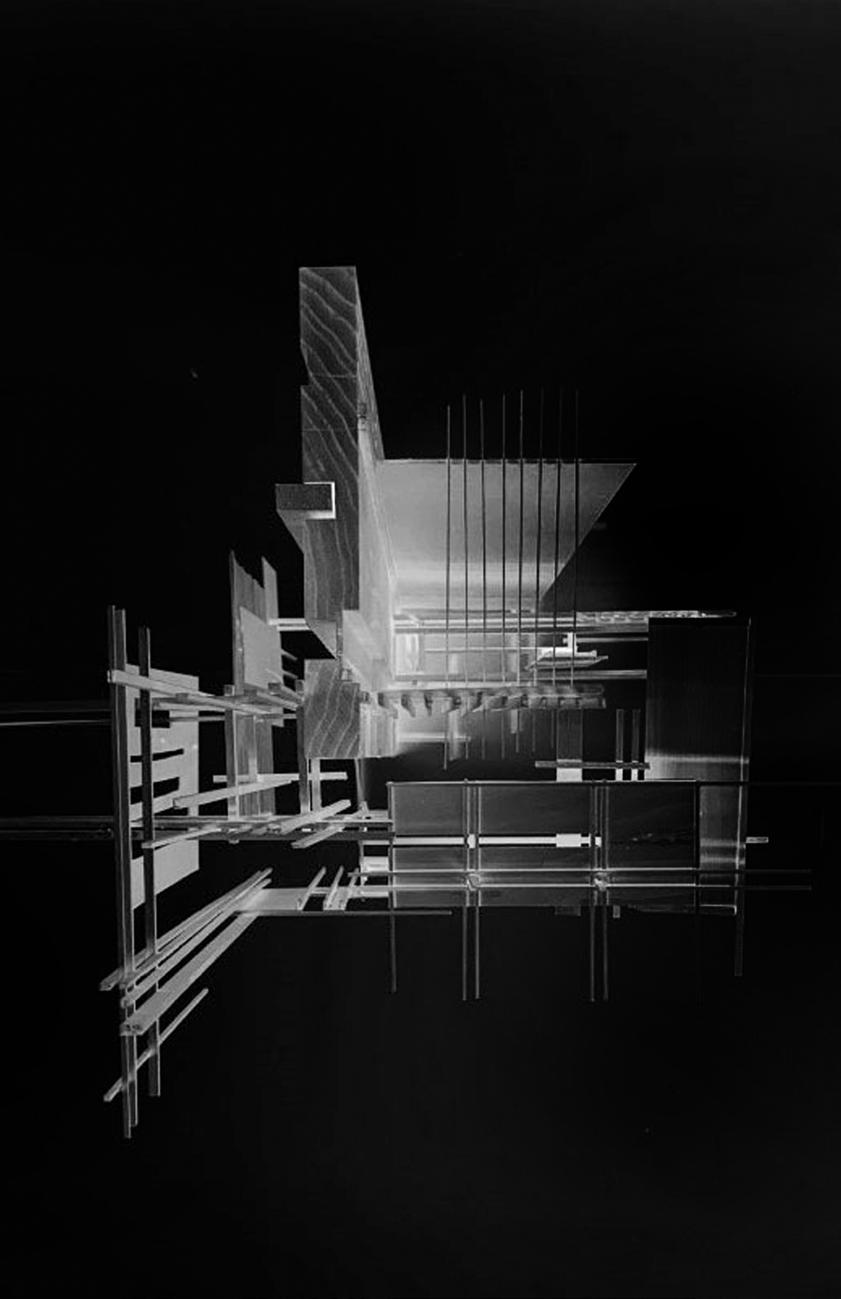

The second room contributes to movement around the armature and represents suspension. The assemblage of planes compresses space at the halfway mark of the model. Linears and planes add directionality into the larger vertical volume.
The most prominent room is located at the lowest point. The main linears puncture through the armature, showing a horizontal force that holds the elements of the room.
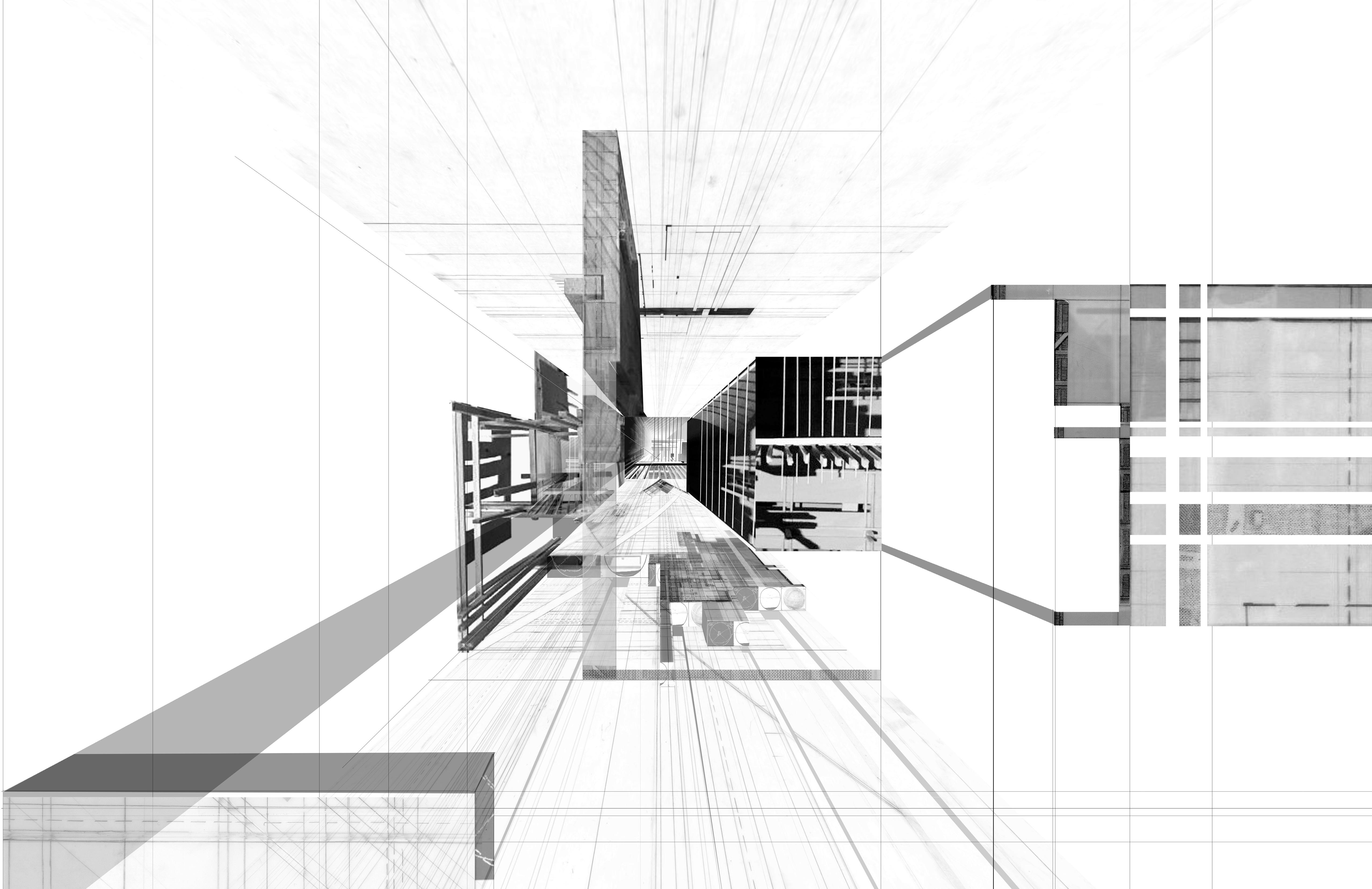
Design 2 Lightbox Project Spring 2020
In my exploration of light as a language, I studied various prece dents such as the Maxxi, The Guggenheim Museum, Therme Baths at Vals, and the Jewish Museum in Berlin. Each of these works provided ample inspiration for my light manipulation boxes.
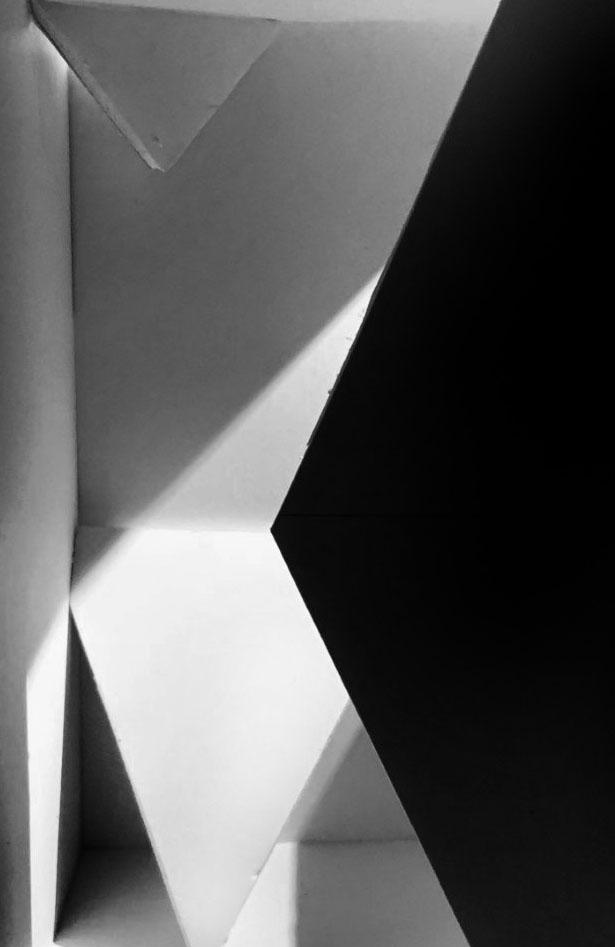
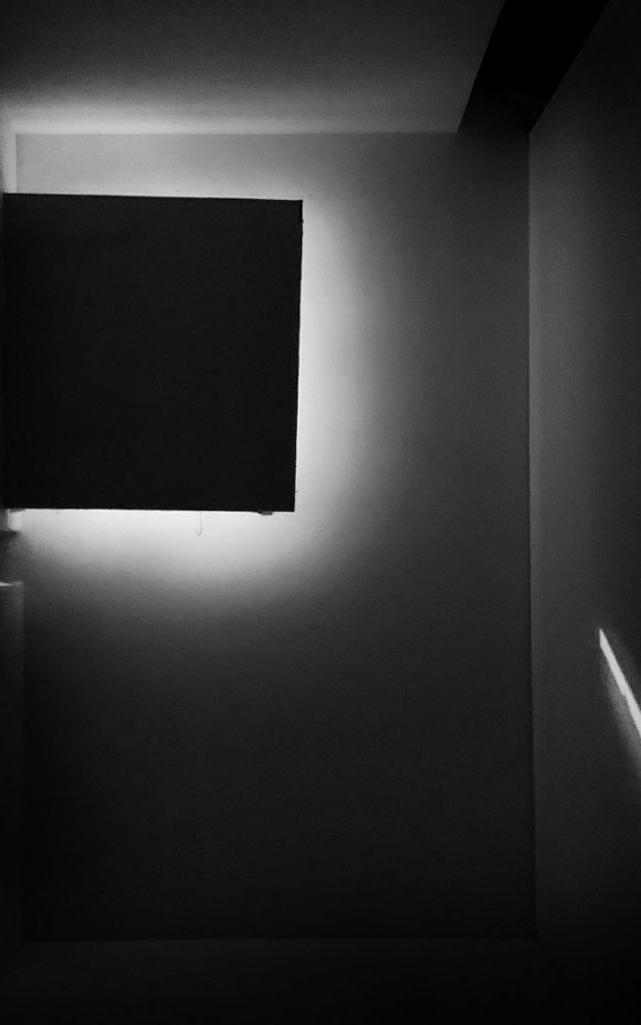

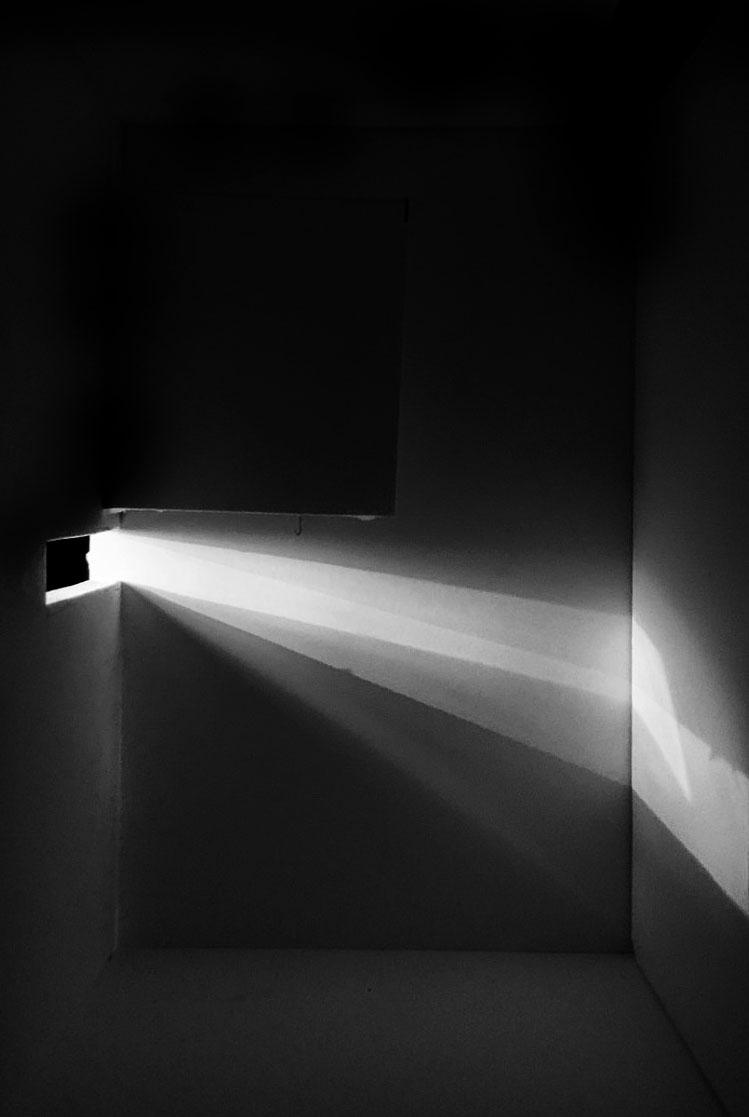
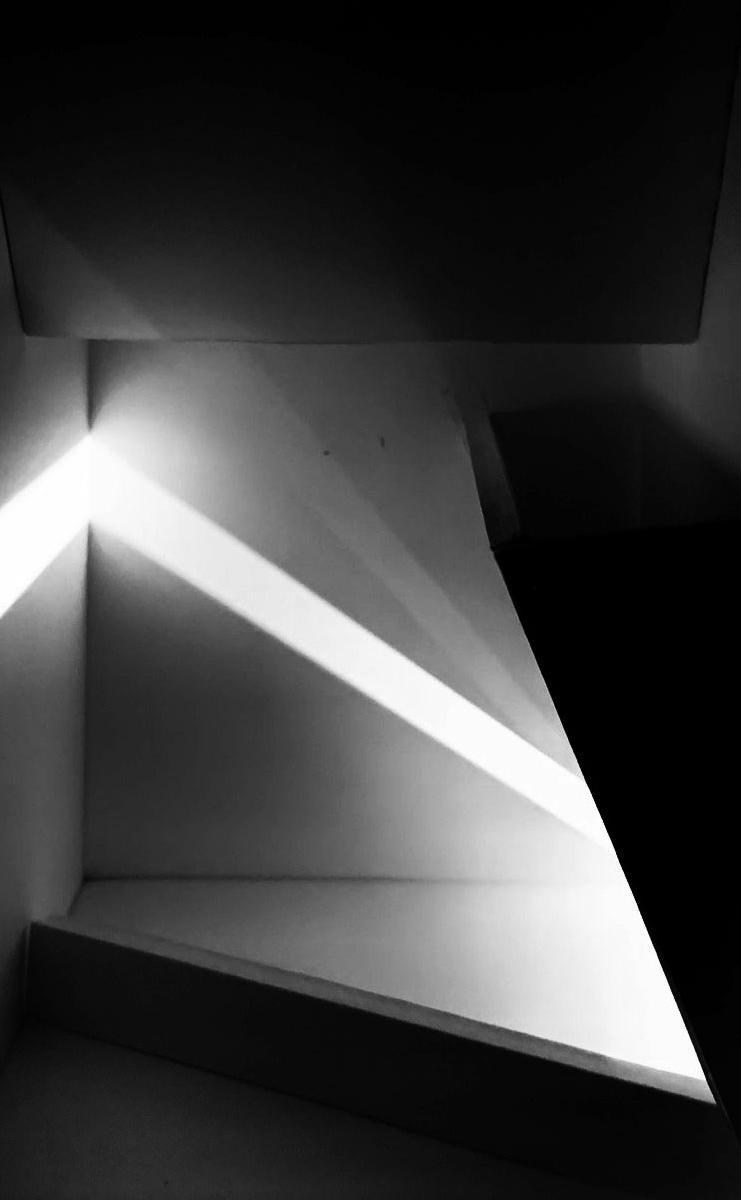
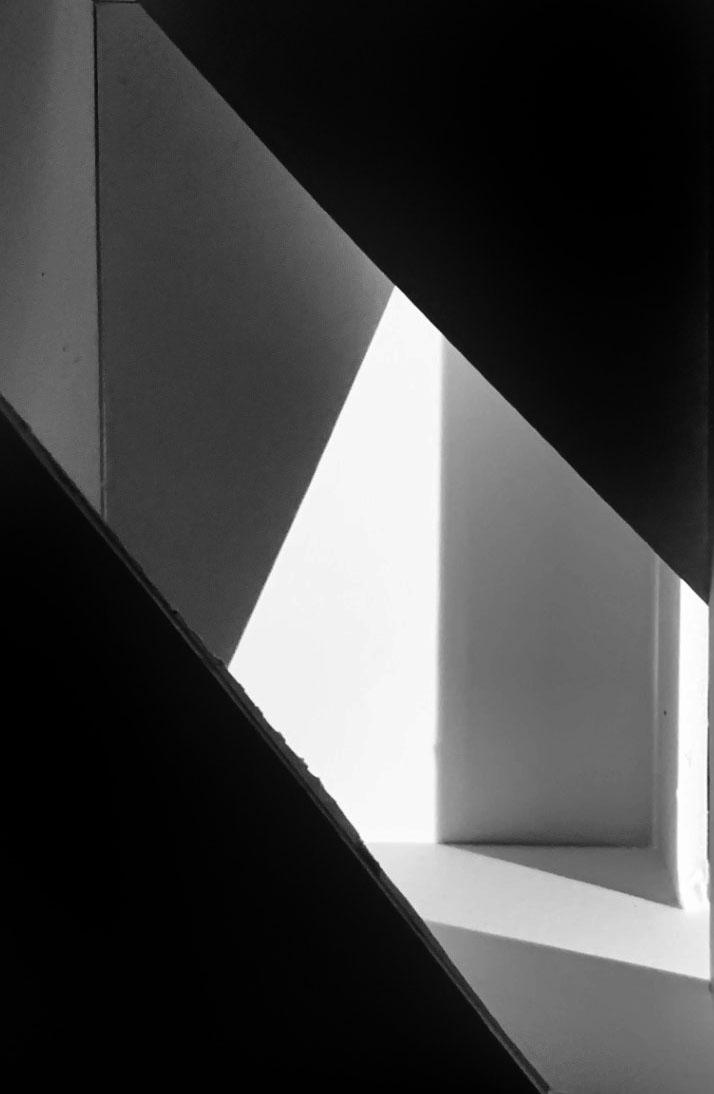
This project relfects my fascination with emotional responses evoked by differences in brightness, saturation, hue, and direction of light.
Each of the following models shows representations of variations in light, and how light operates as a form of expression that illuminates a space.
Design 3 Ruins Project Fall 2021
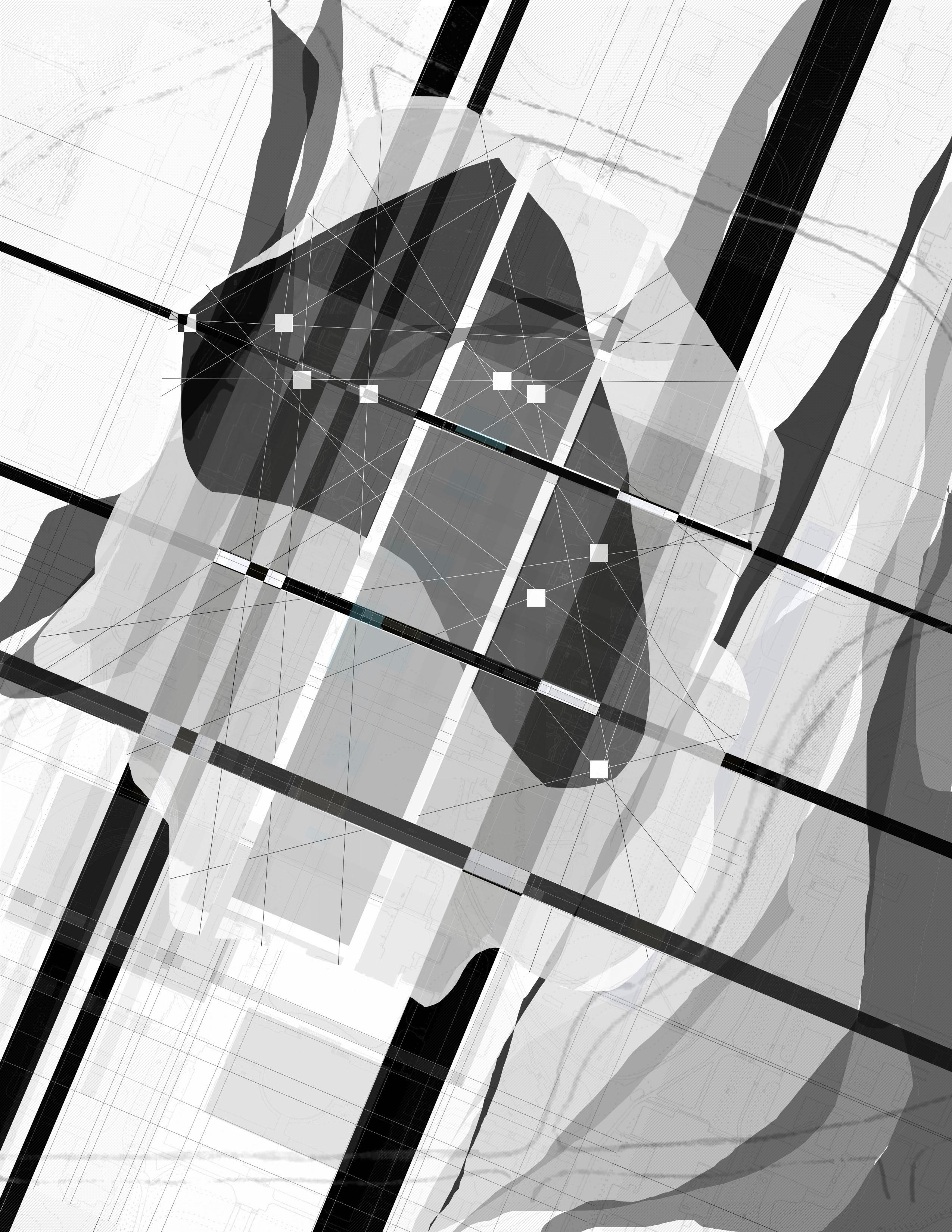
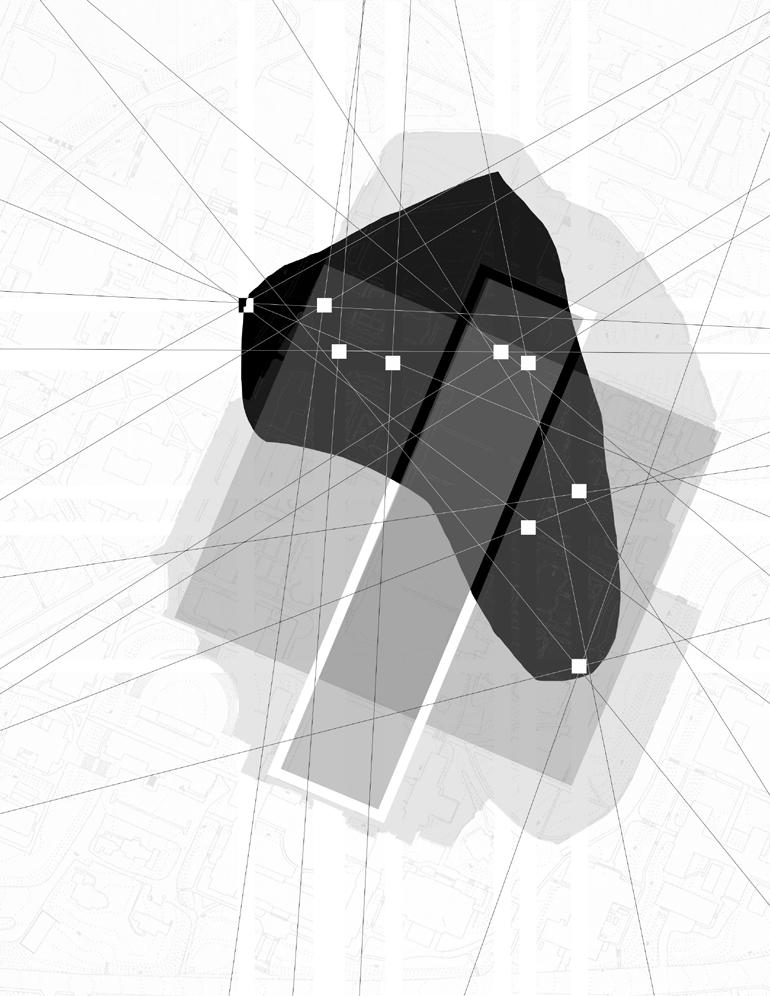

The term “ruin” relates to the gradual deterioration of a structure or object. This term implies fragmentation, aging, imperfection, and uninhabitability. Ruins simultaneously exhibit beauty, intricacy, and lost knowledge. To accept a “ruin” as an unusable space, dismisses the potential of the skeleton left behind. The first project of my second semester was spent investigating the University of Virginia as a ruin.
In my exploration of the University of Virginia as a ruin, I saw how Thomas Jefferson’s center for learning unraveled into the reality of construction. I gradually understood how two separate histories intersected through mapping, diagramming, and constructing interpretations of the site. I saw the topography as a representation of the natural curves of the earth, juxta posed with Jefferson’s strictly orthogonal plan for the central campus axis.
The “Four Walls” in our final stage of analysis further emphasize the idea of ambiguity from fragmentation. My plans and sections served as tools of separating two main spaces: the connection between the wall of maps and the threshold, and the wall of light and the wall of books. The intention behind the threshold and wall of maps is accessibility and openness. In this zone I played with varying scales of stairways to show the abundance of options of ascension. The wall of light and wall of books evoke intimacy. While the wall of light possesses a tranquil and cleansing quality, in which the effect of the space shifts with the direction of the sun, and the wall of books representing a private center of knowledge.

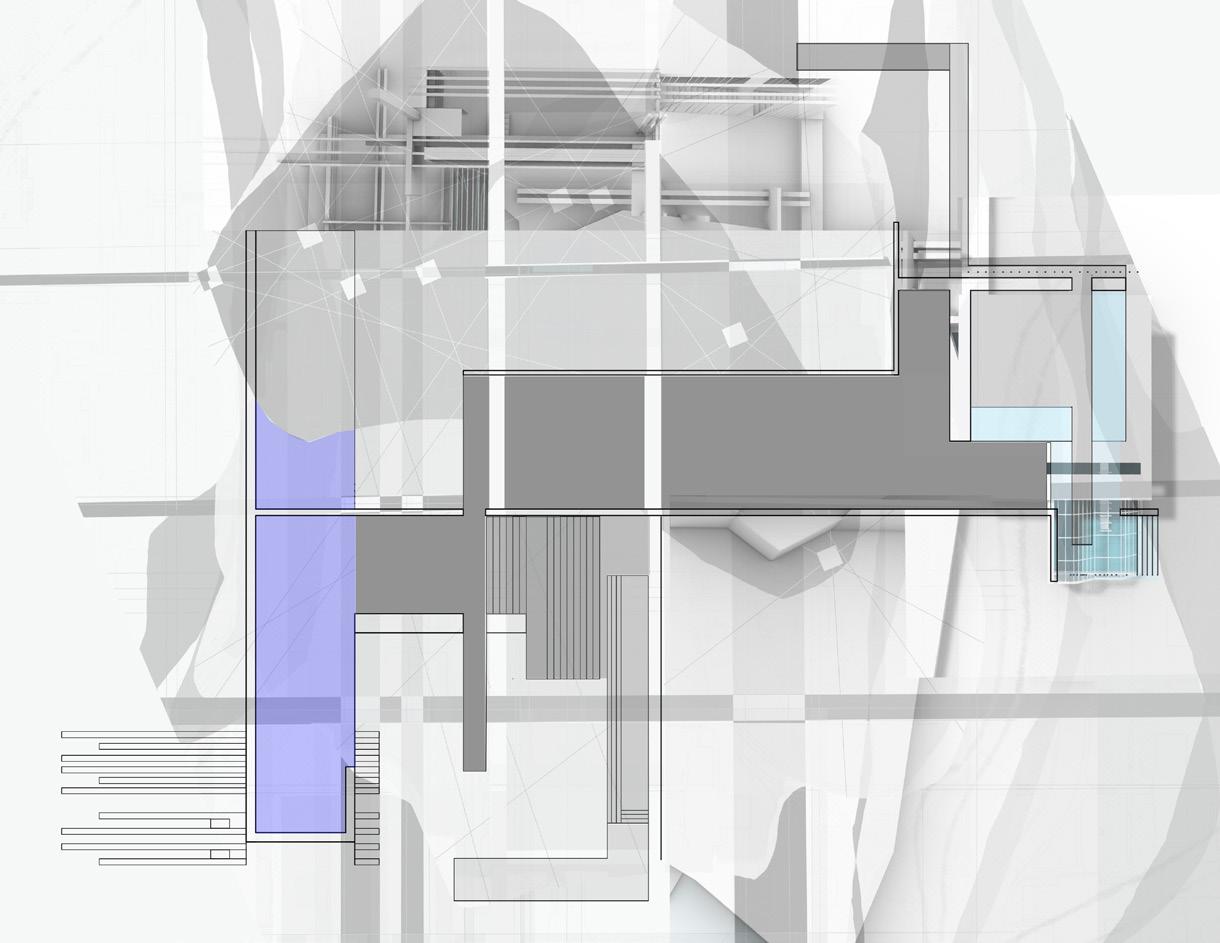


Phenomenal Transparency is distinguished from Literal Transparency in that it occurs when varying spatial conditions and axes are superimposed, overlapped, and layered onto one another. Literal Transparency provides a clear path of understanding, while Phenomenal Transparency blurs the viewers understanding, and creates an ambiguous series of spatial organizations. This concept embodies not only what I tried to showcase in my main plan, but also the driving force behind this first project. We search for meaning in sites, places, spaces, and objects, however as more information is uncovered, with it comes ambiguity. In under standing a structure as a ruin, we accept that concepts are not only misinterpreted but pos sess the ability to be interpreted in a multitude of ways. My project is a representation of the ways I examined this ambiguity.
Section



