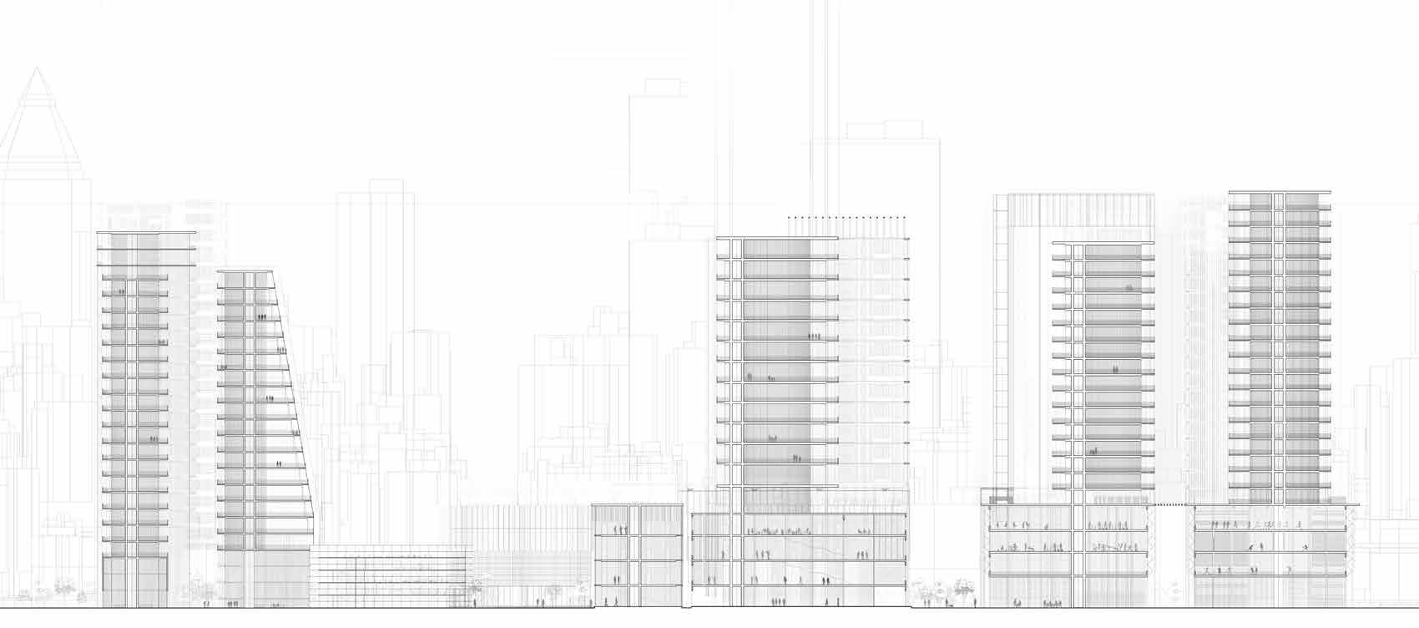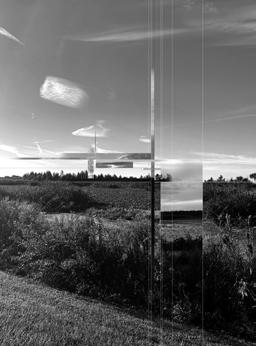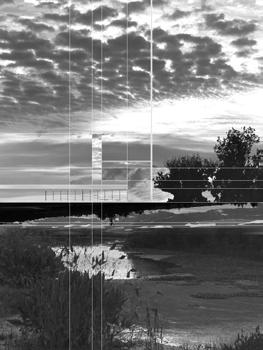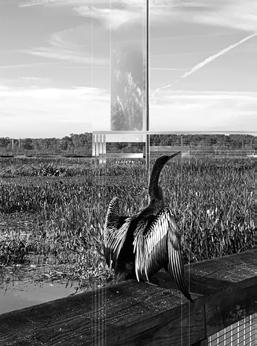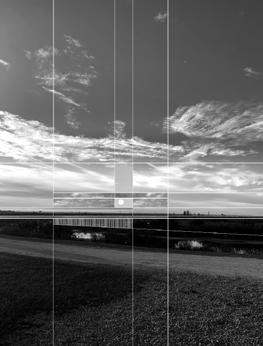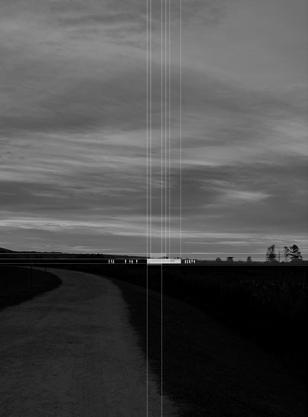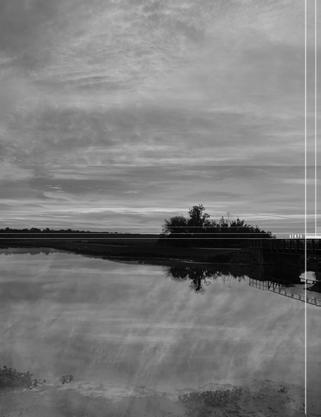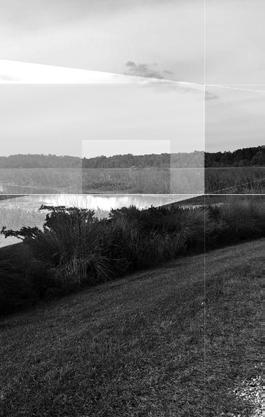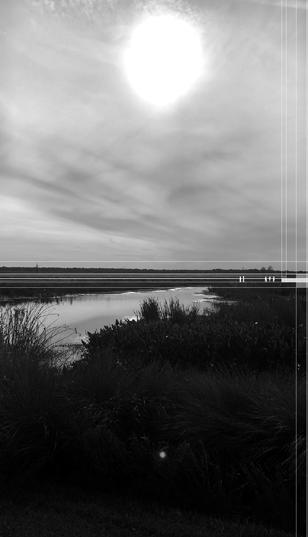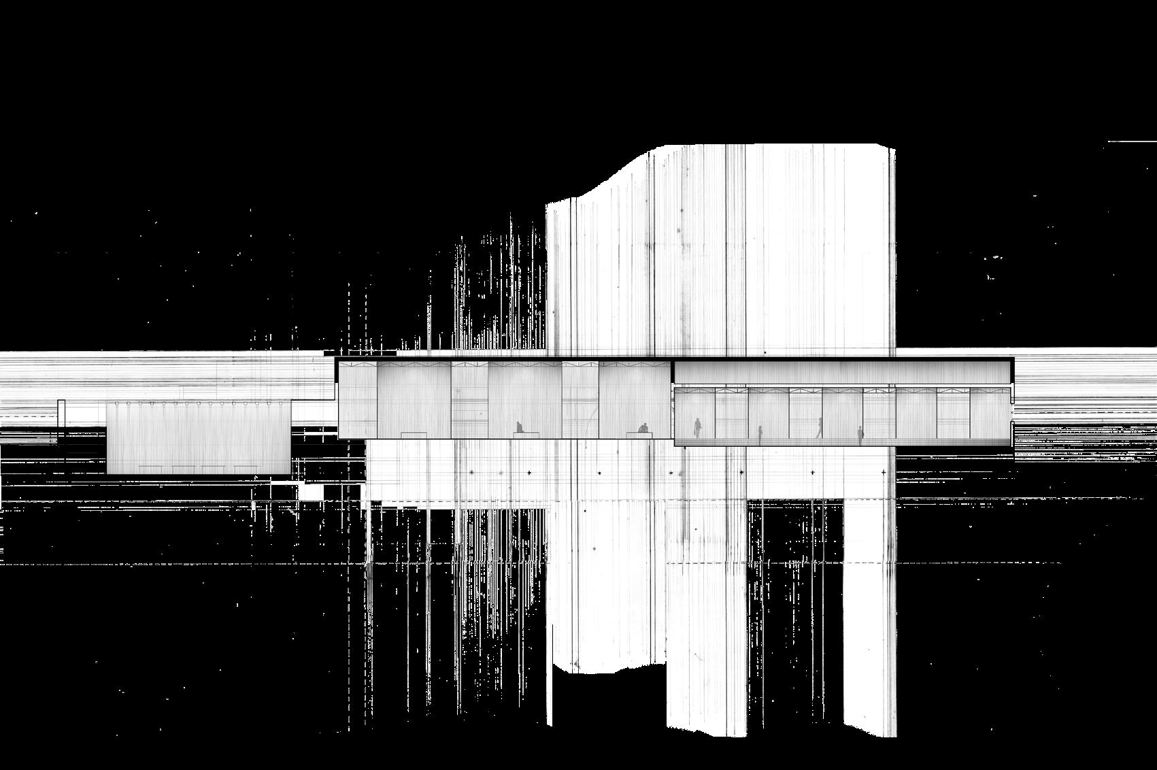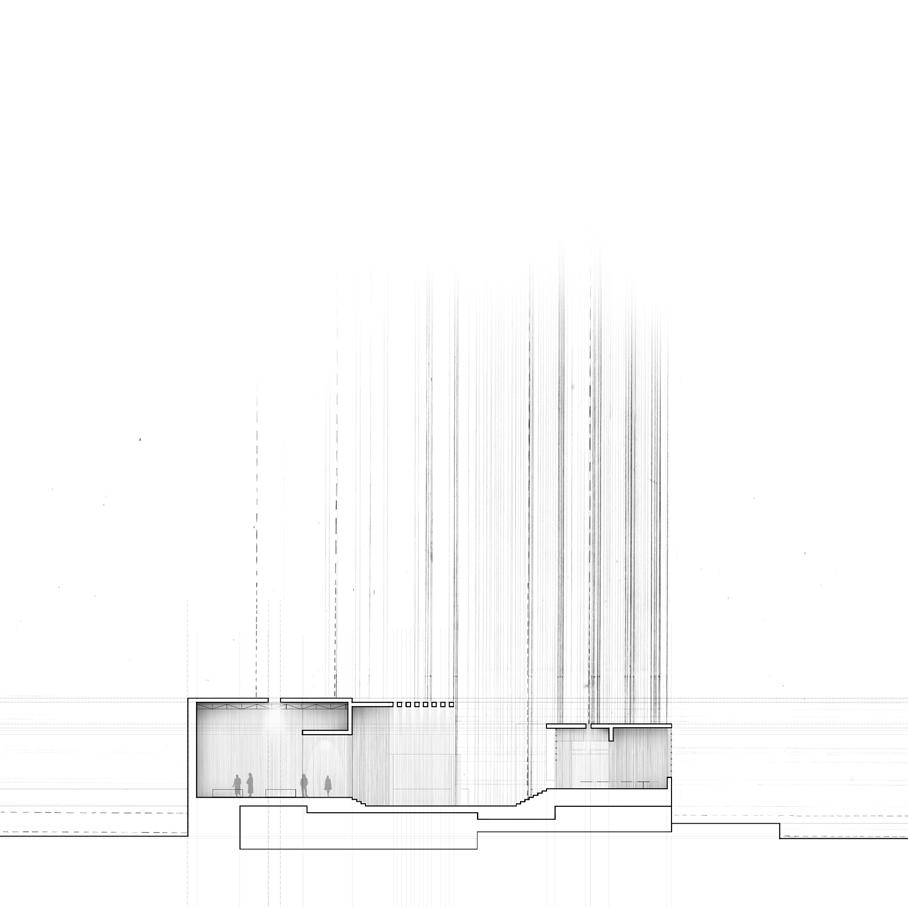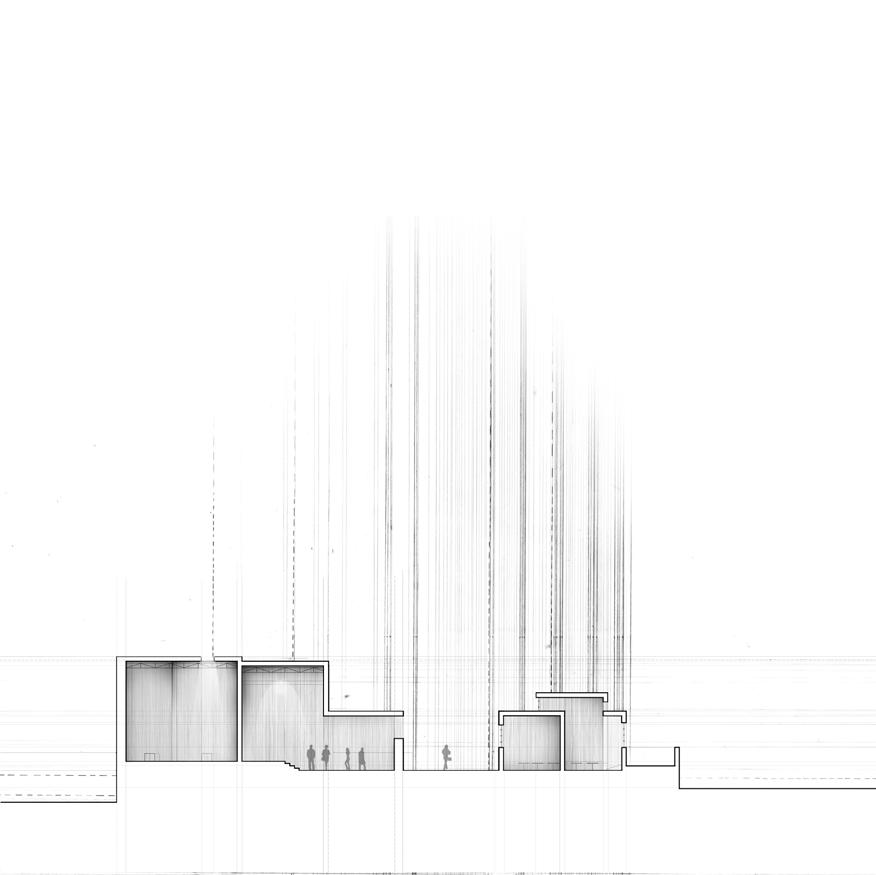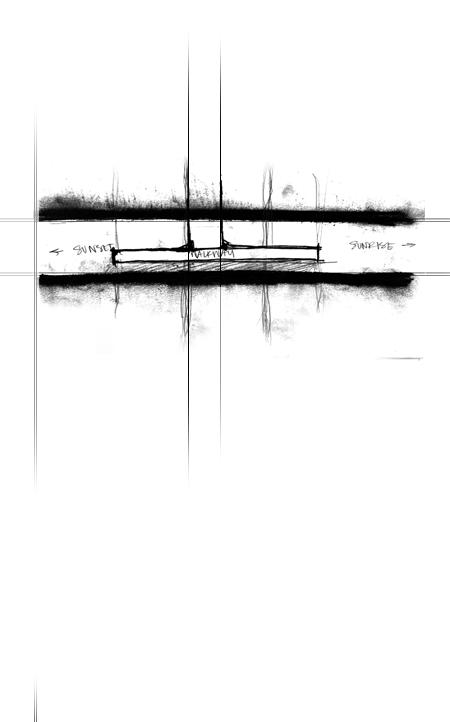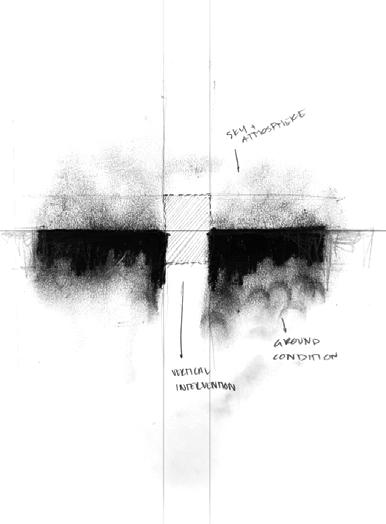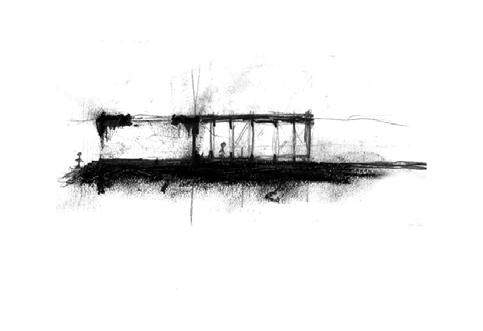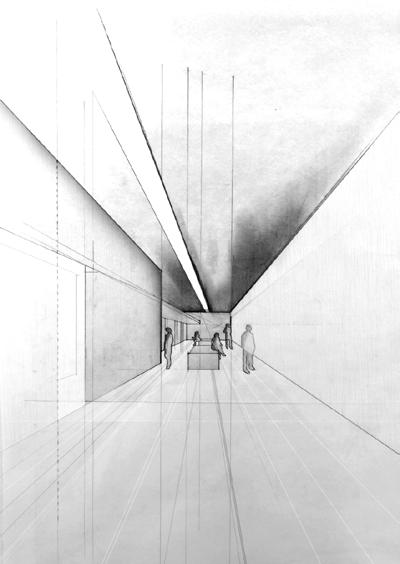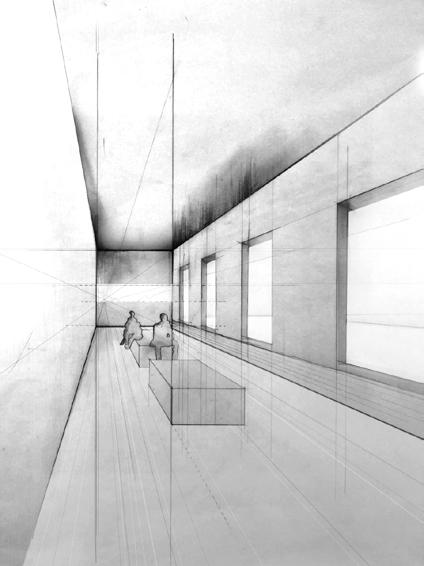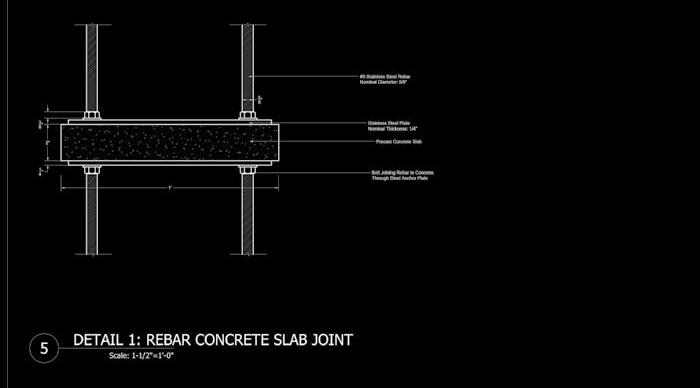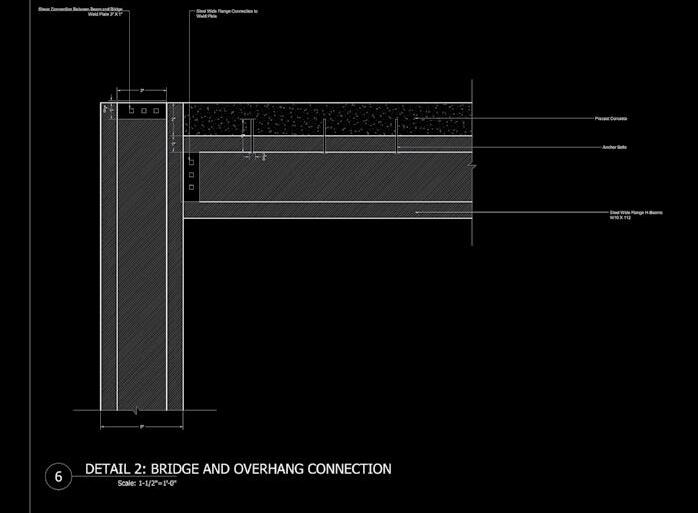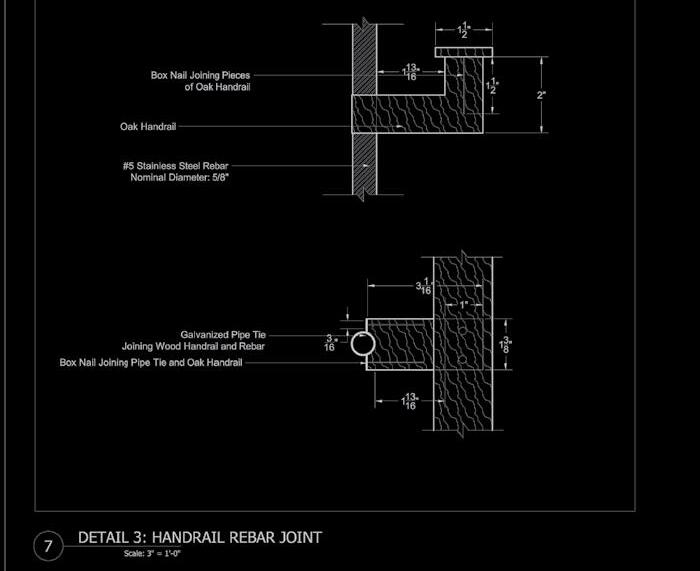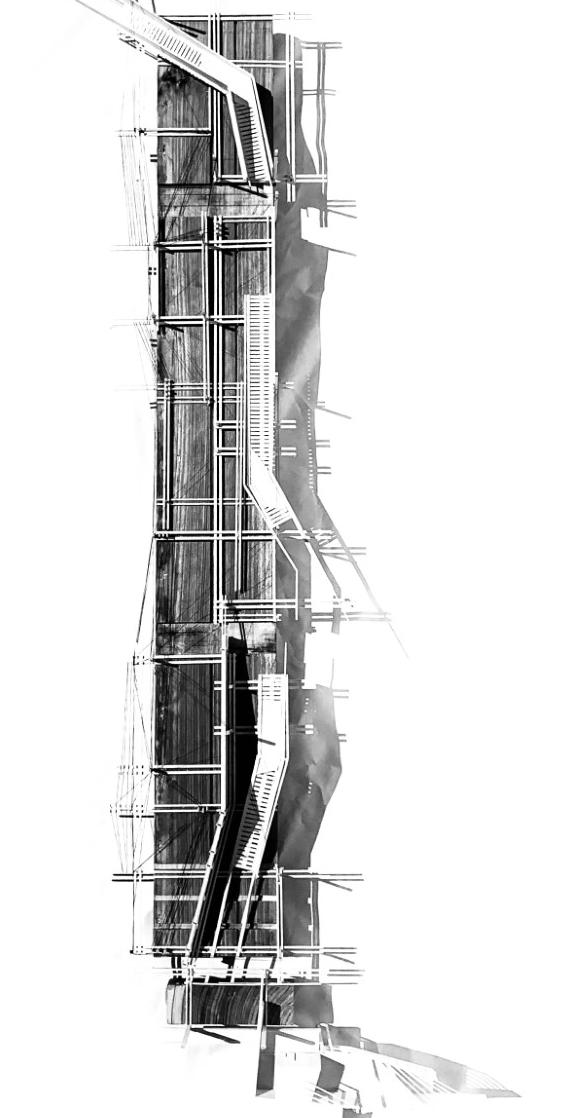
claire wolsk
design portfolio selected works fall 2019 - fall 2023
bachelor of design in architecture university of florida
masters in architecture
columbia graduate school of architecture preservation and planning
page 01 core i studio; fugitive mobilities
page 13 design seven; housing and density
page 21 design five; florida landscape
page 29 environmental technology ii; tesseract
page 30 materials and methods i; stair project
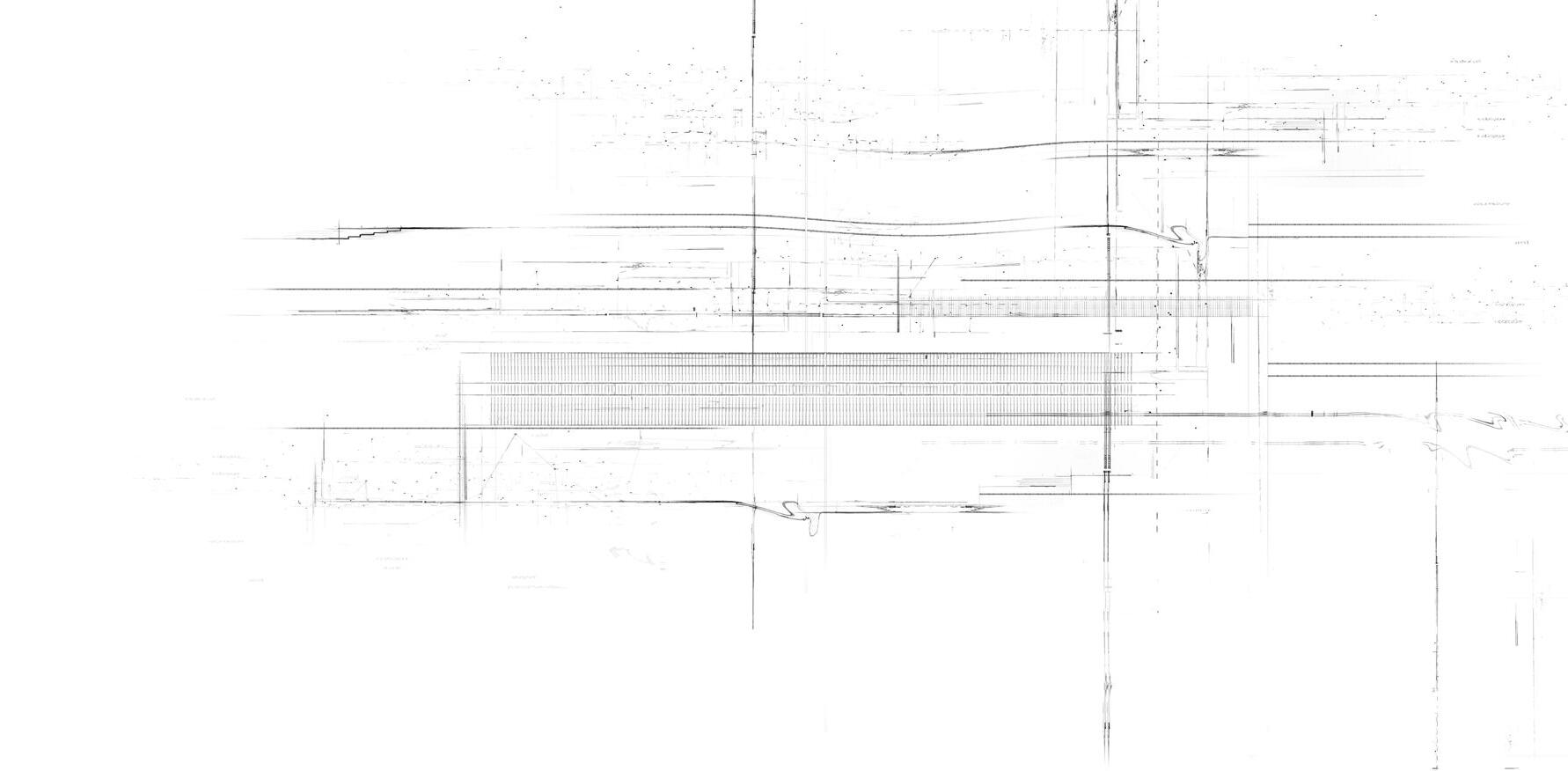
master of architecture core i studio fall 2023
fugitive mobilities
fugitive mobilities one involves an exploration of neurological tension and stimulation; the molecularity of the human mind—it’s hyperfixations—in relation to care for the body and the world to which it belongs. hyper fixations and preoccupations within the mind manifest themselves in physical “phantom pain” and phantom memories.
deliverables interlace fragmentation neurologically and spatially; the gradual dissolution of the physical extents of the body into the atmosphere.
the study of inhale and exhale—the respiratory loop—exists in this context as a manifestation of neurological tensions; breath and air becomes representative of a mitigation of phantom pain and relaxing the soul.
the air we breathe is inherently politicized. inhalation and exhalation, as an undisturbed and fluid motion, is a privilege, granted by surroundings, bodily functioning, and conditions within which one enters the world. inequalities regarding accessibility and availability of fresh air consequently are used as a means of marginalization and oppression.
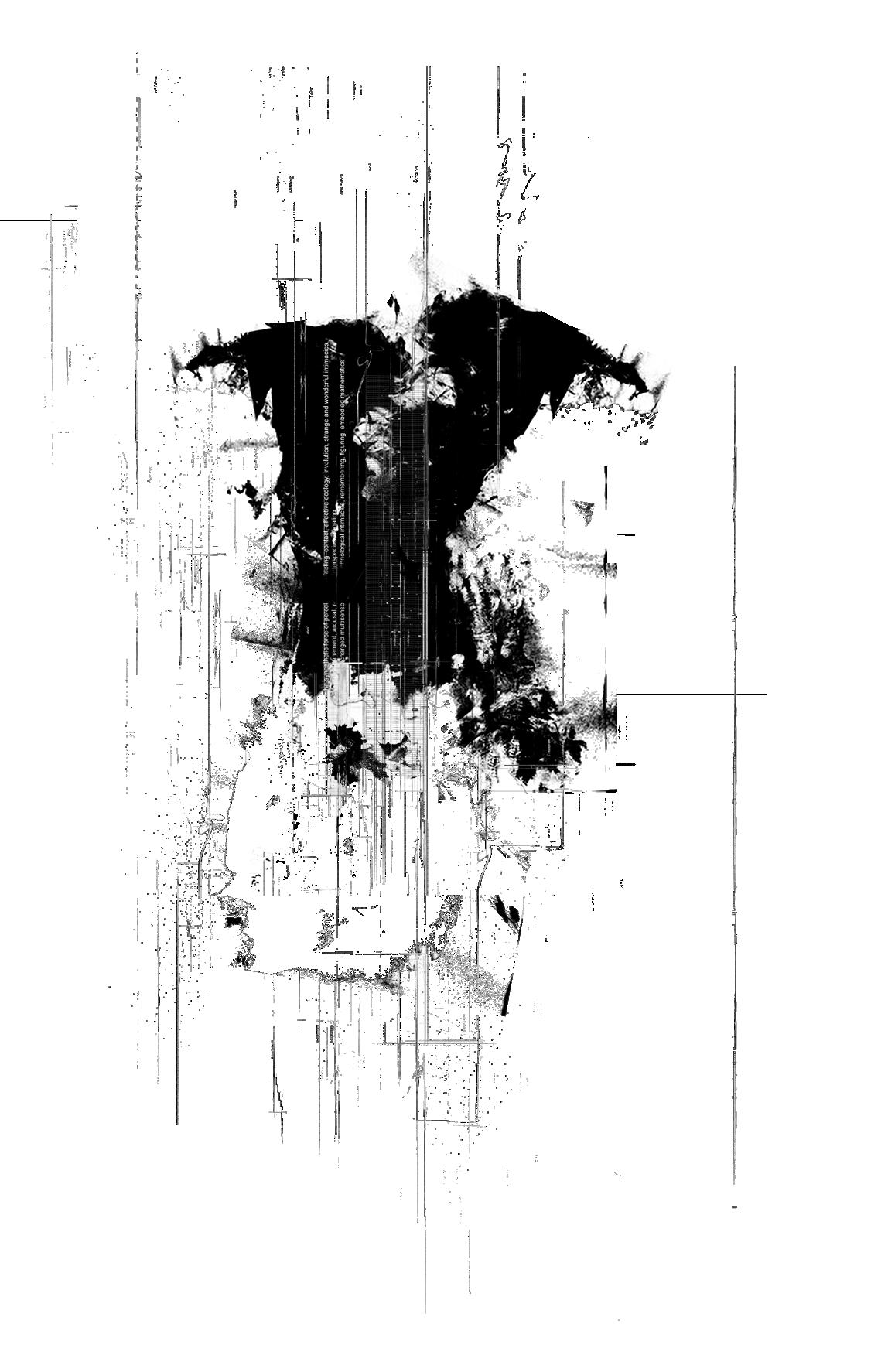
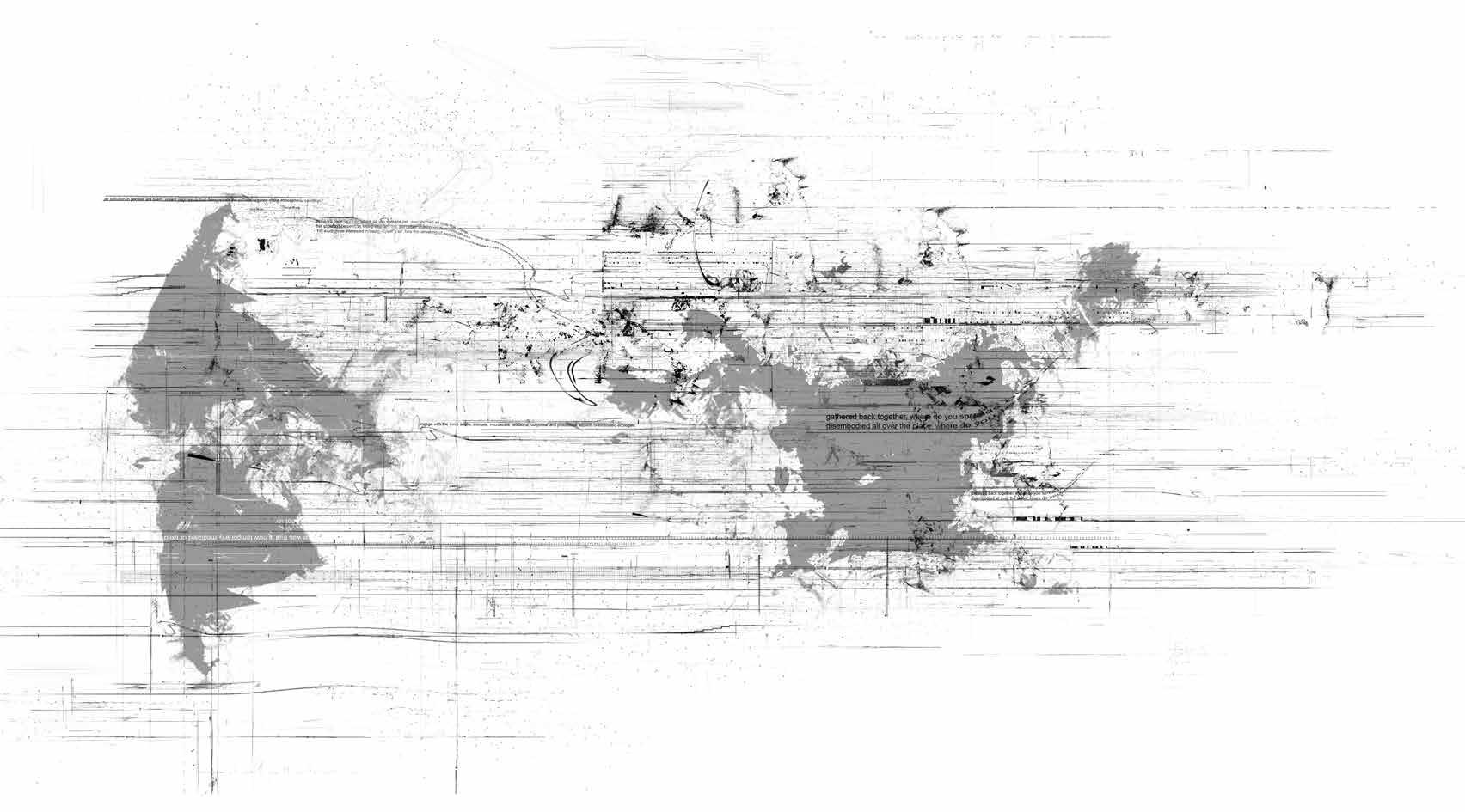
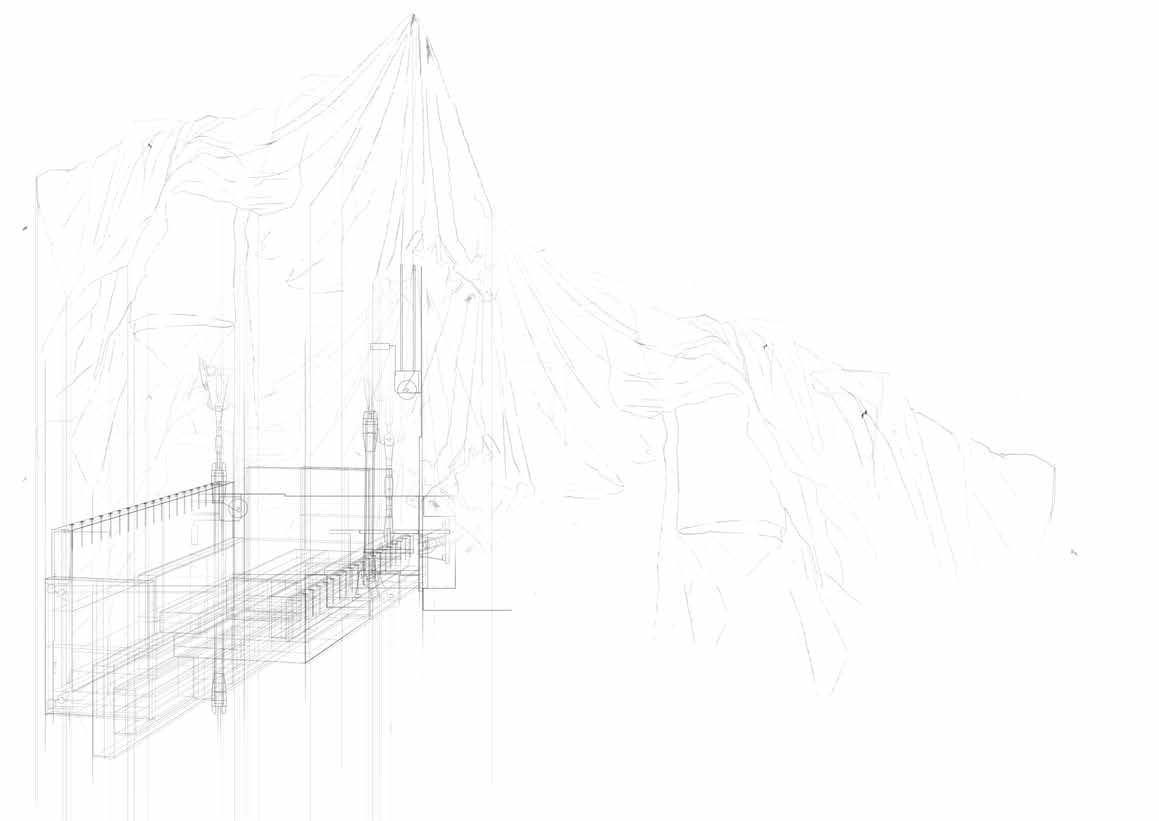
fugitive mobilities two involves an investigation of the idea of care operating under the conditions of excess, as explored in fugitive mobilities one. this exists in the sector of infrastructure repair and maintenance as material coverings of objects that are “worthy” of protection or conversely the covering of something in need of “repair.”
these dichotomies refer to the practice of broken world thinking, and the assumptions regarding the state of the built environment following a flawed and restrictive guide for how spaces should operate. initial material and detail studies investigated seemingly solid interscalar thresholds but still maintained a fluidness and transparency of their own.
in examining soft architecture, the wood + concrete + plastic “fabric” the structure beneath (wood and cast concrete), both holds the appendage of the tarp and poured raw-form concrete, while simultaneously protecting the intentional construction from the intervention of a new layer.
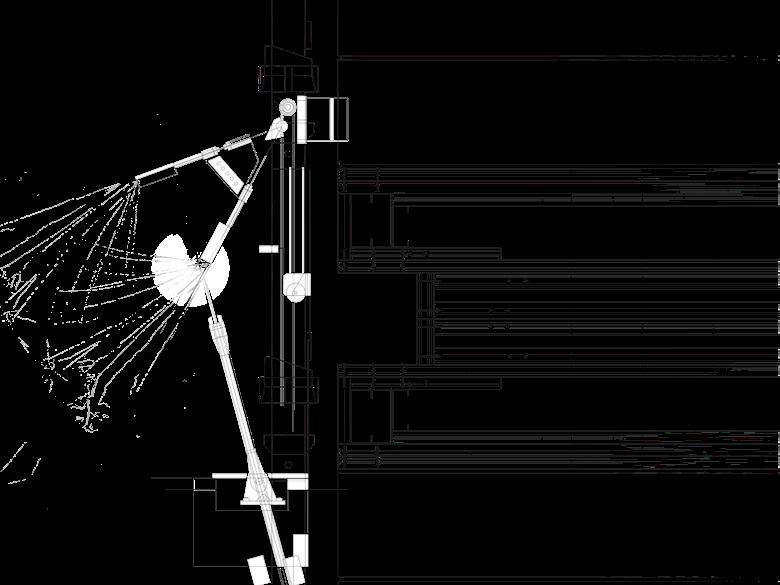
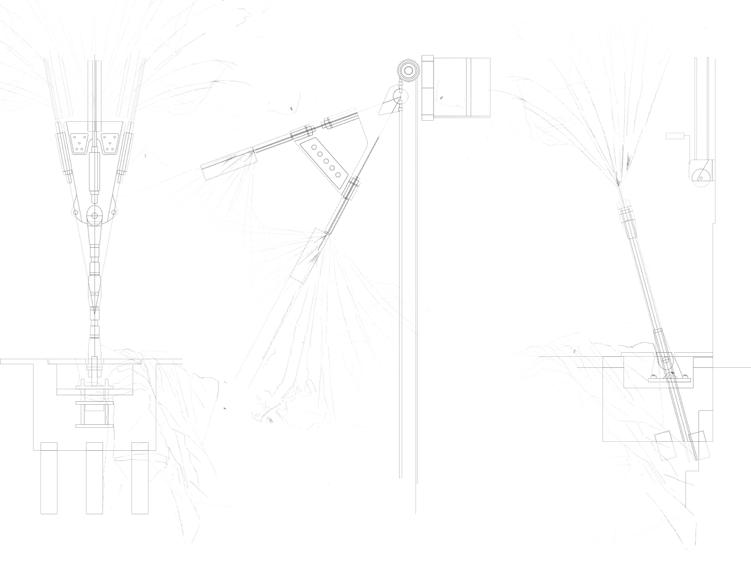
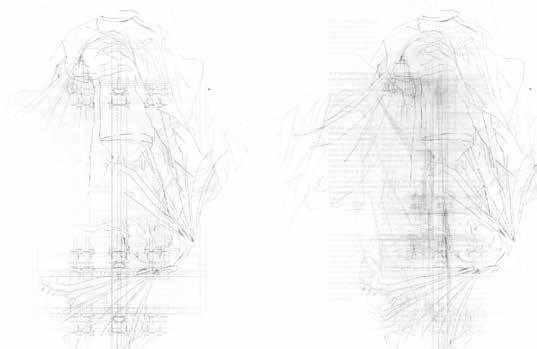
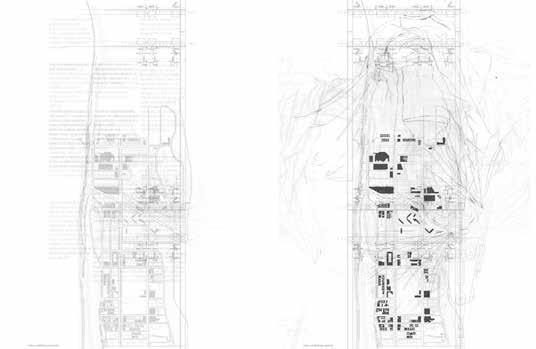
fugitive mobilities three addresses the sustainability and feasibility of fugitive planning through direct action in relation to construction and infrastructure interlaced with soft architecture and thresholds.
broken world thinking as proposed by Steven Jackson in Rethinking Repair proposes increased examination of erosion, decay, and breakdown rather than the traditional desire for innovation and newness. fugitive mobilities three examines the colonial archive of brokenness, disrepair, and the irreparable. this manifests itself in a study of scaffolding lined streets and tarp as a means of protection. site analysis measures the dimensionality and interscalar connections of maintenance and repair—as well as collective responses and responsibility regarding community resilience.
the threshold formed by scaffolding framework culminates in a wildlife habitat; a series of interspecies biodiversity corridors that occupy performative and stalled scaffolding.
the production of a “wild place that is not simply the leftover space… a place that continuously produces its own unregulated wildness” relates to my proposed intervention. the core of my project, is reclaiming a seemingly pure industrial construction, one that defines and intervenes in itself into the fabric of the urban scene of new york city. in creating a sort of fifth ecology, a union of human and non-human species along the island of manhattan, rigid edges and boundaries are solidified and reclaimed. what is being reclaimed is the connection rather than extraction of resources, of beings that suffer due to the human need to expunge resource.

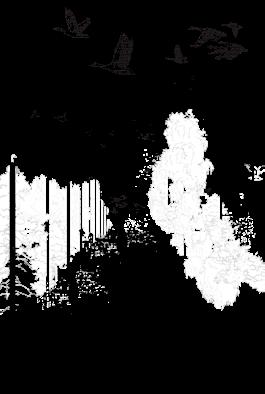
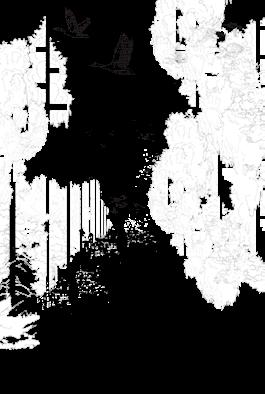
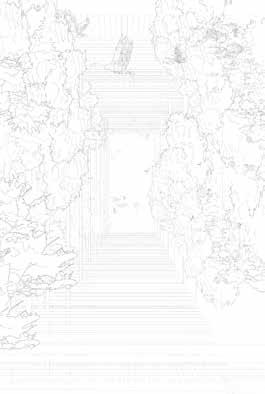
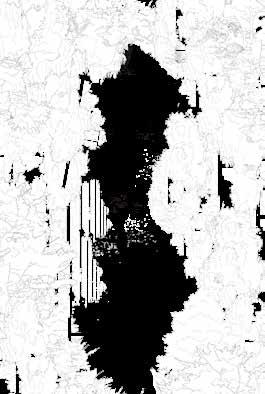
master of architecture core i studio fugitive mobilities final project
“oystertecture”
expanding upon semester-long themes of brokenness, phantom pain, and protection, fugitive mobilities four expands on the weight of reclamation and repair in the urban environment.
scaffolding throughout manhattan exists as an industrial construction unable to deliver on its reparative expectations. its performative ephemerality evolves into a possibility of reclamation of systematic brokenness, through ecological repurposing projects.
oystertecture celebrates the lifecycle of the oyster—an organism that’s existence involves purification, solidification, consistency, and nourishment. through providing two key programmatic elements devoted to the lifecycle of the oysters, (the artificial wetlands and the upwellers) the complex introduces a program that reclaims negligent infrastructure.
the urgency of the following project is grounded in the vital necessity to embrace the anthropocene and look at what it means for the world of architecture and urban reclamation
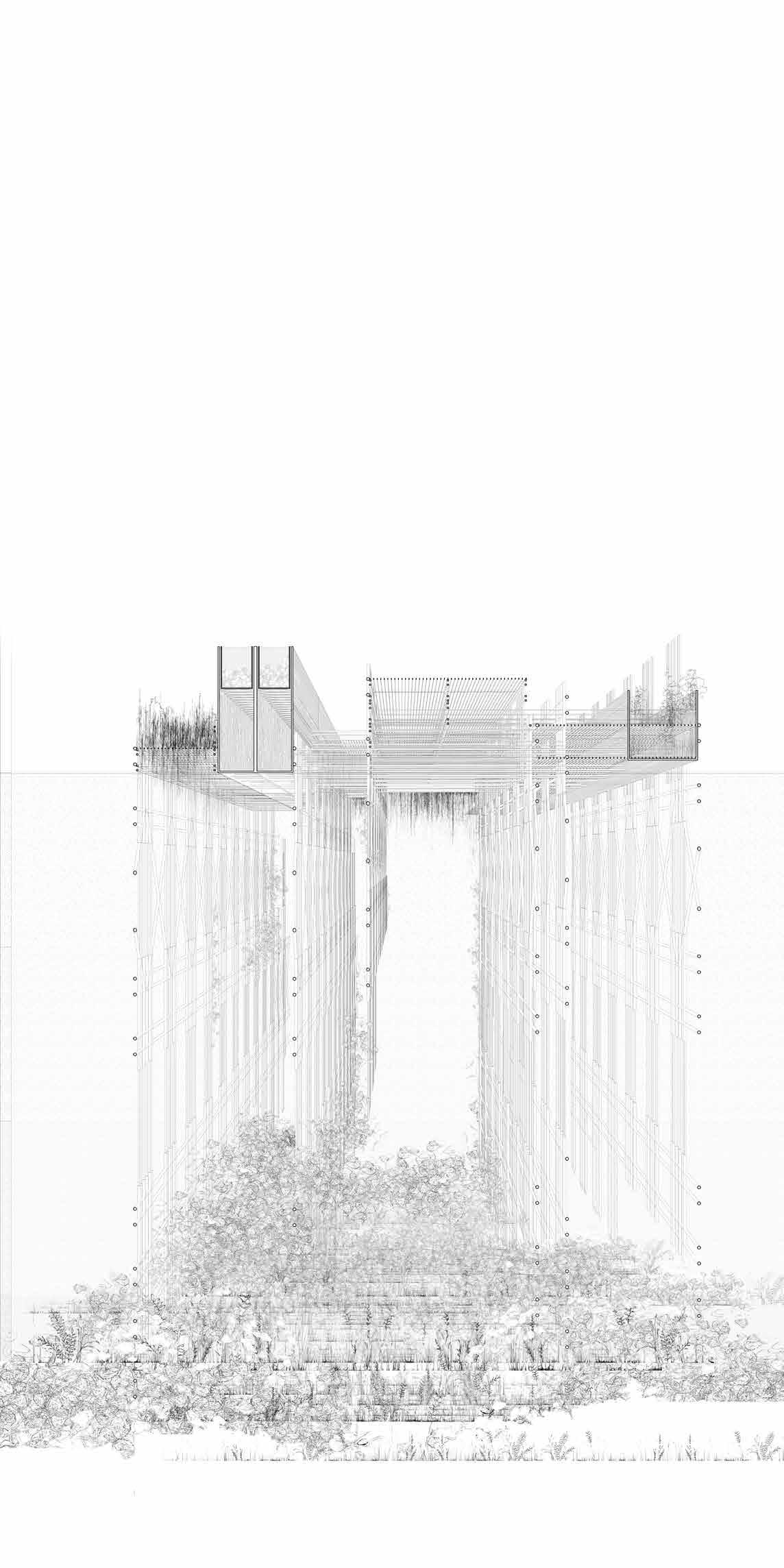
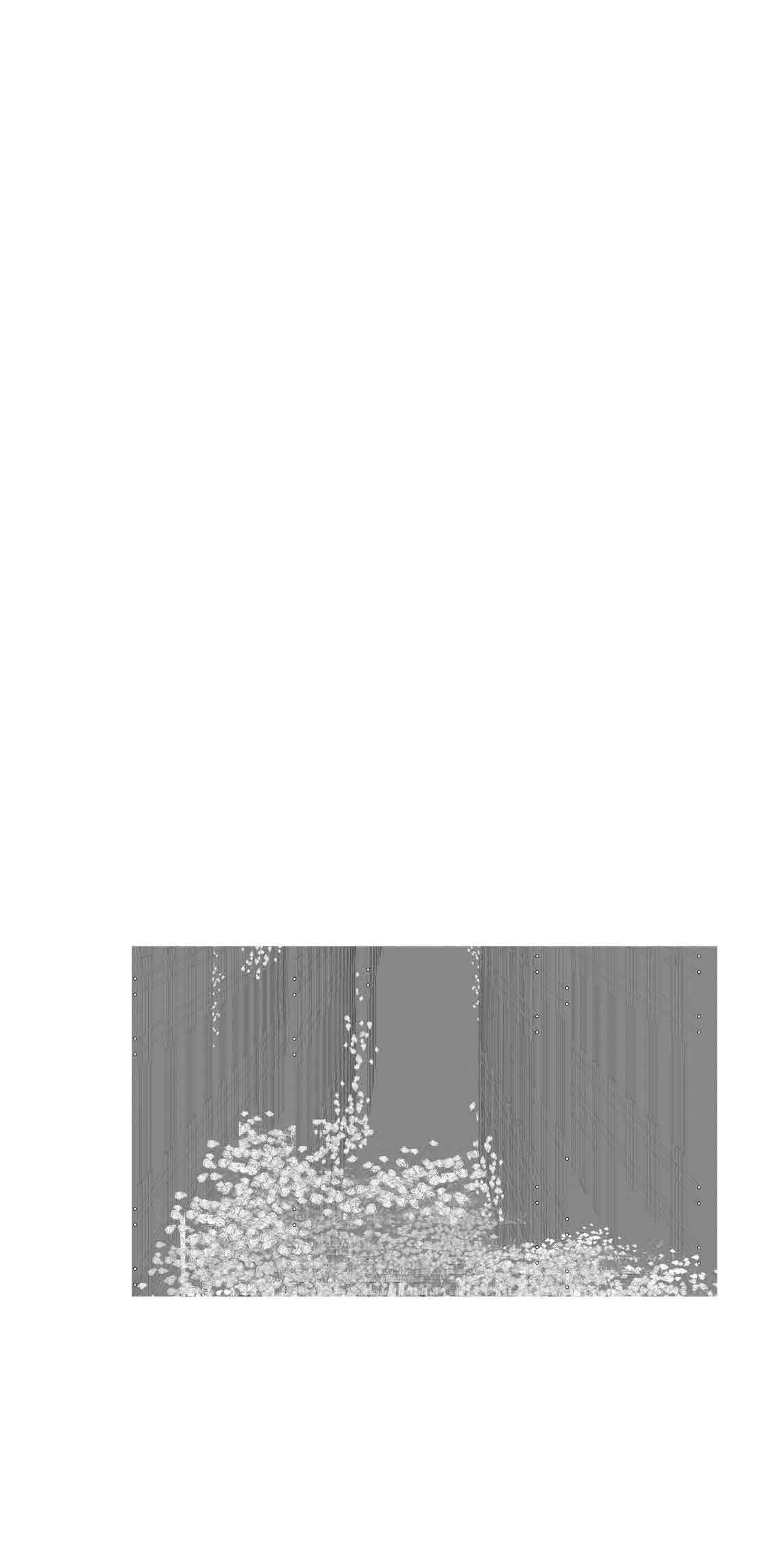
“the heart is so tired of beating herself up, she wants to stop it still, but also she wants the blood to return, wants to bring in the thrill and wind of the ride, the fast pull of life driving underneath her. what the heart wants?
the heart wants her horses back”
“downhearted” ada limon quotations on the anthropocene
a major component of the intervention is a system of upwellers—containers devoted to providing protected environments for oysters to grow to a size until they can survive on their own and an artificial wetland complex, serving as a site of investigation and education regarding the intricacies of wetland plant ecologies. the intervention touches on phenomena relating to nourishment, progress, extraction, excess and disparities, and consequential replenishment.
the project is presented as a tidal wetland regeneration complex, with a specification of rewilding oyster colonies, as well as the ecosystems they inhabit and facilitate. soft edges and boundaries are solidified and reclaimed through the coastal regenerative properties of the oyster as a natural vital infrastructure.
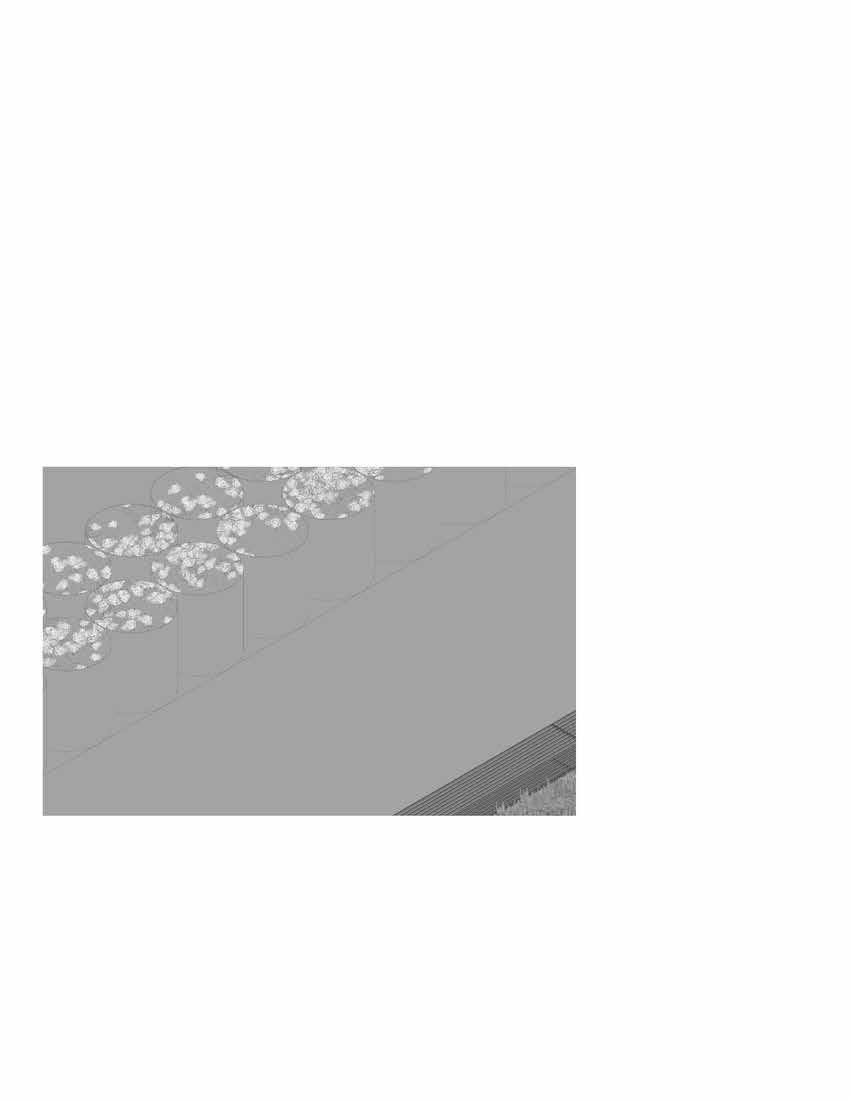
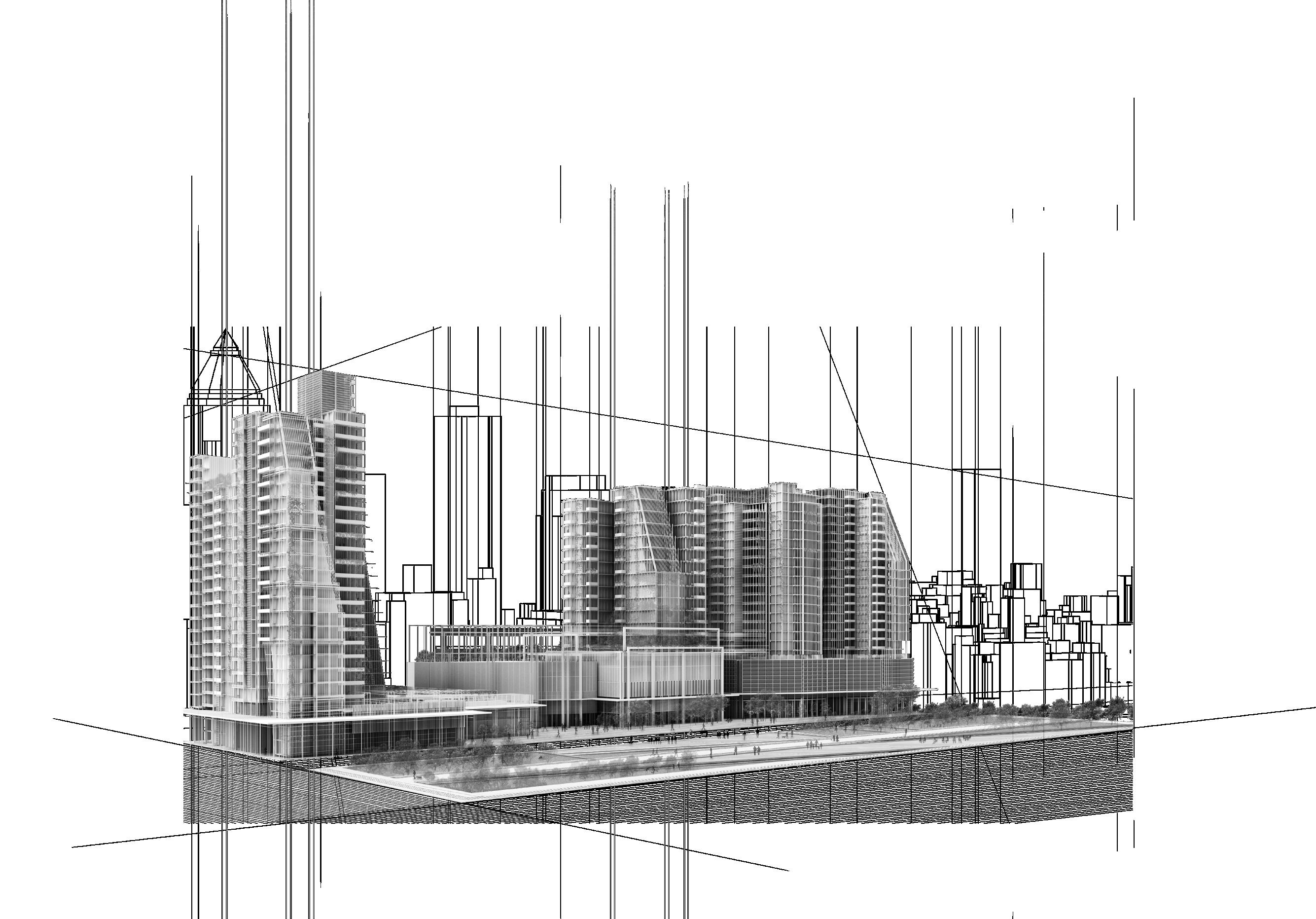

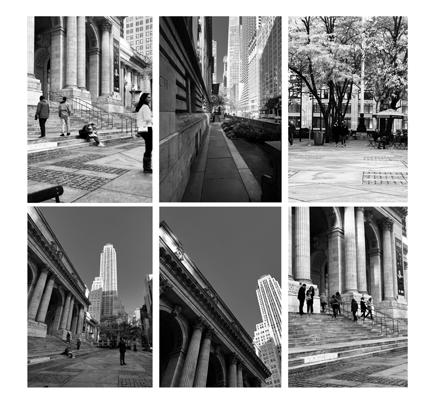
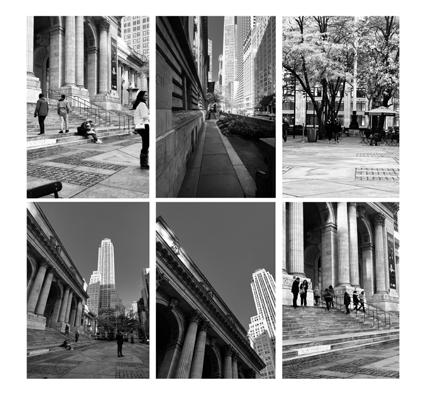
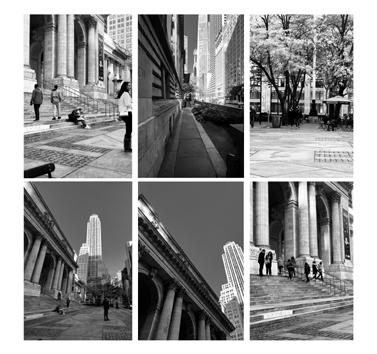
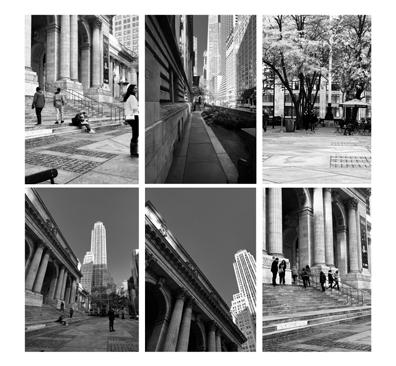
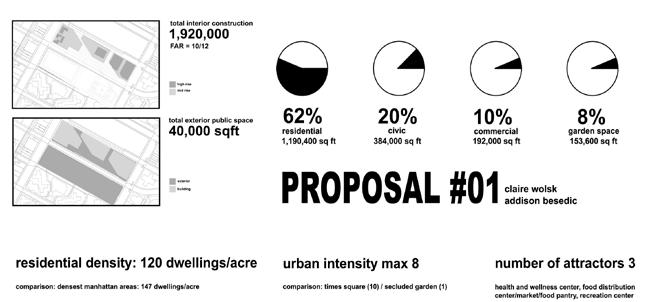
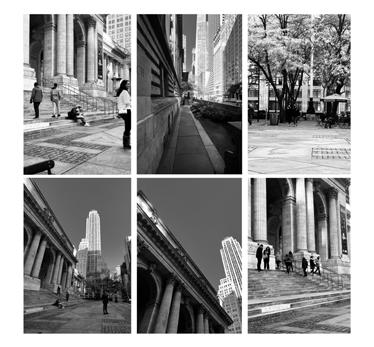
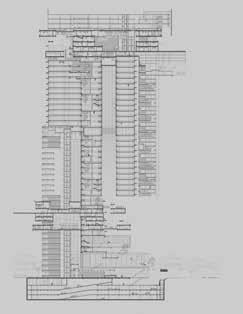

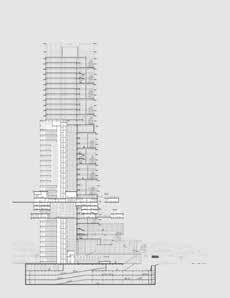

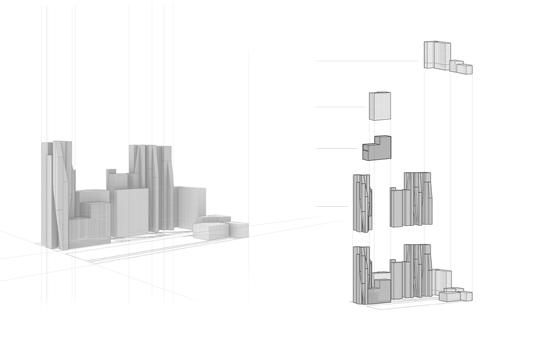

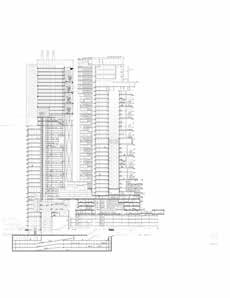

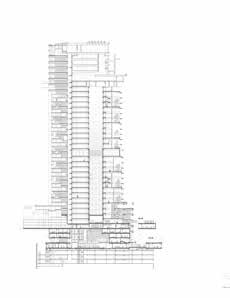

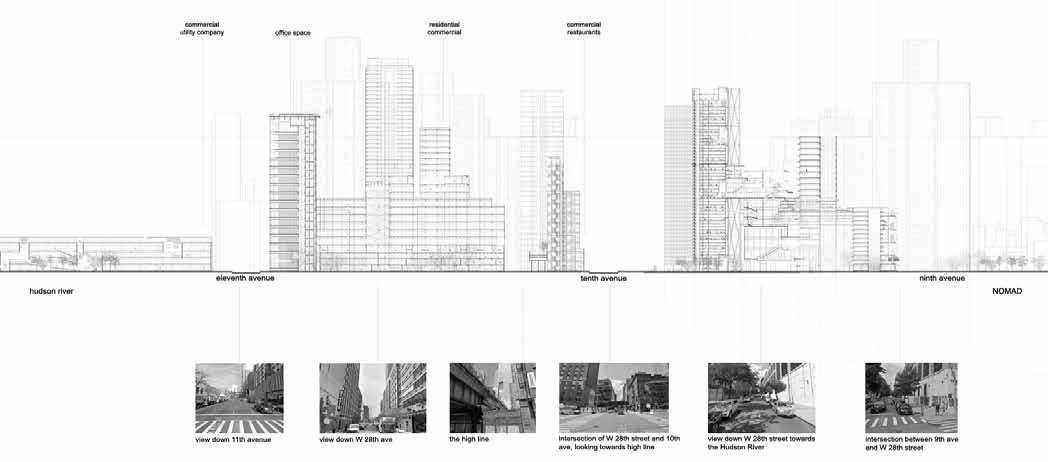
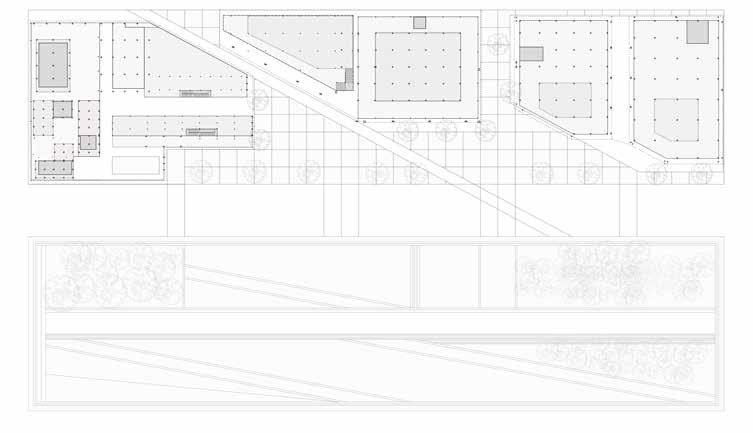
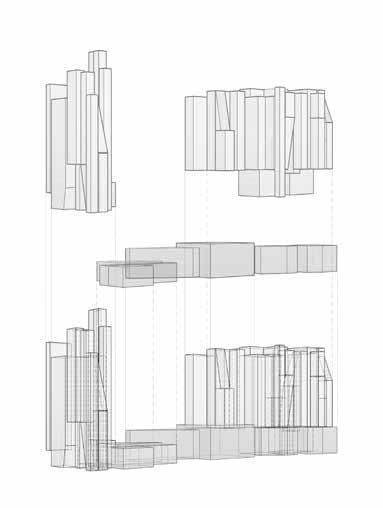
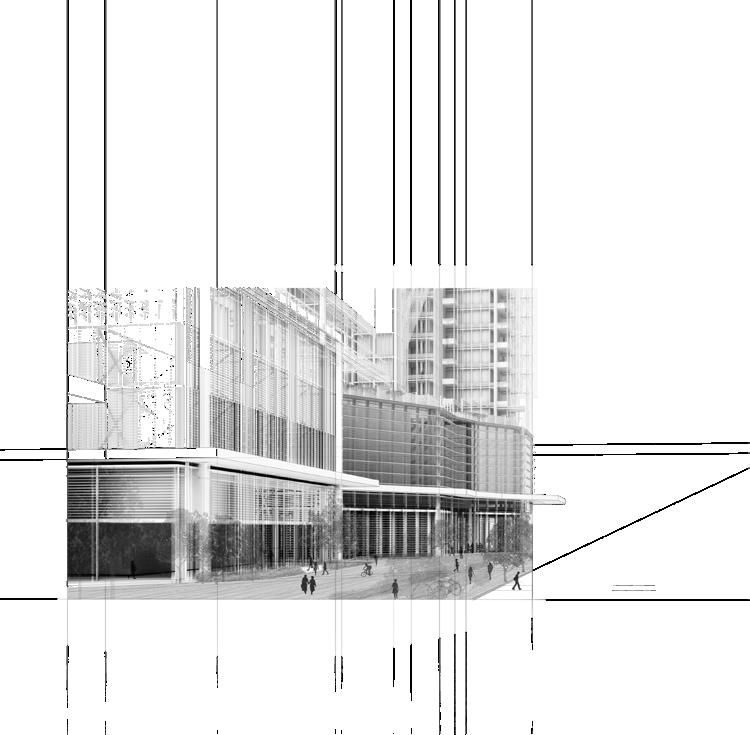
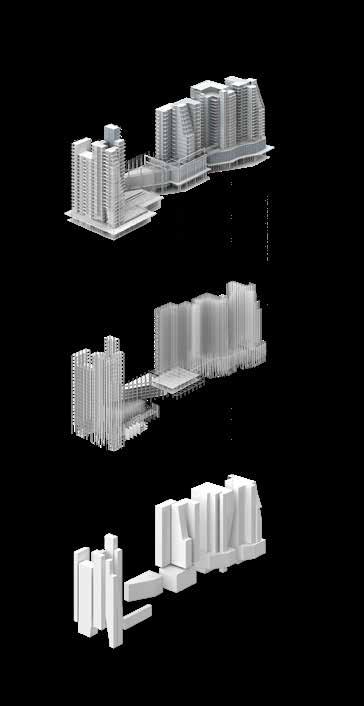
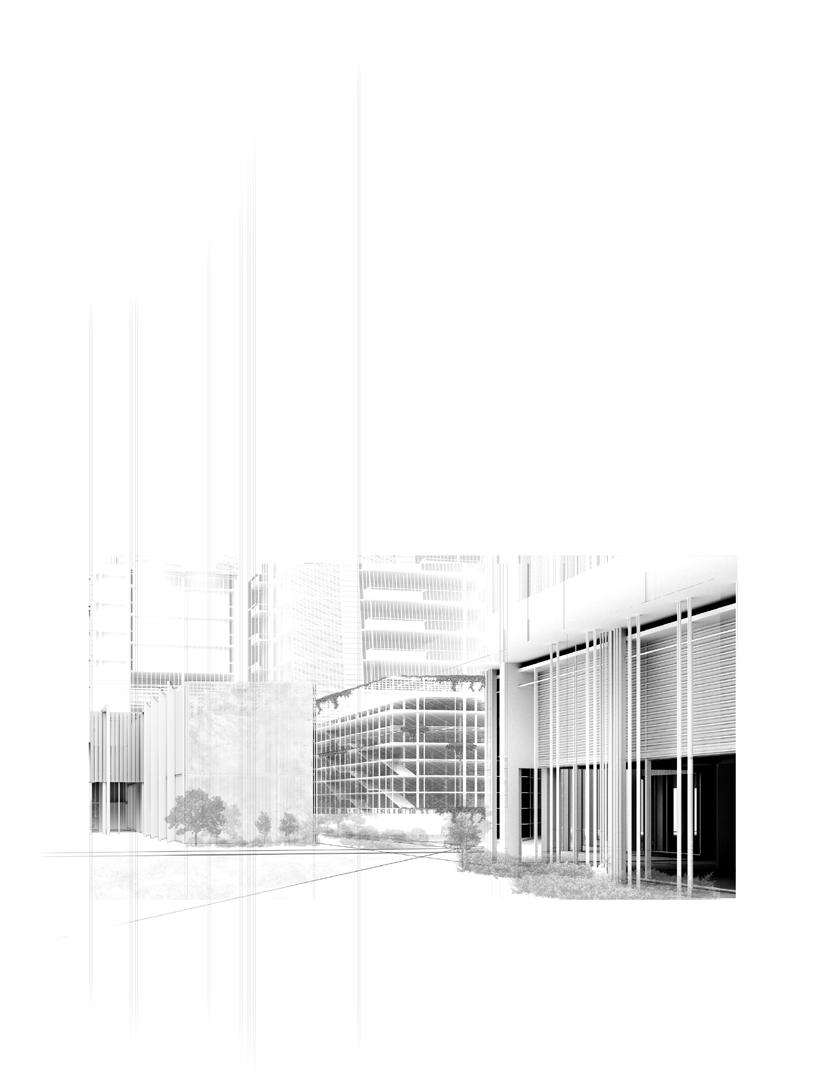 perspective view towards market and health care centers
perspective view towards recreation and health centers
perspective view towards market and health care centers
perspective view towards recreation and health centers
