

CLAIRE WOLSK
design portfolio fall 2022 - fall 2024
columbia univeristy graduate school of architecture, planning, and preservation
univerisity of florida school of architecture
CLAIRE WOLSK
EXPERIENCE AND PROFESSIONAL TRAINING
IKON.5 ARCHITECTS, New York, New York — Architectural Intern
JUNE 2024 – AUGUST 2024
Prepared drawings using Illustrator, Rhino, and Photoshop and made a model for Embry-Riddle Aeronautical Academy Research Park.
FENTRESS ARCHITECTS, Washington, DC — Architectural Intern
MAY 2022 – AUGUST 2022; MAY 2023 – JULY 2023
Designed ceiling iterations for Raleigh Durham Airport TSA Checkpoint, edited detail drawings in revit, produced graphics for proposals, conducted project and material research, attended site visits, and prepared presentations.
STUDENT COUNCIL REPRESENTATIVE, Columbia University — Student
Council Representative for the Master of Architecture Class of 2026
AUGUST 2024 – PRESENT
aid in planning various events for GSAPP and answering to the concerns of my classmates and I serve as Chair for the Studio Culture Policy Committee.
ARCHITRAVE MAGAZINE, University of Florida — Creative Editor
SEPTEMBER 2021 – DECEMBER 2022
was a creative editor of Architrave Magazine and oversaw the general design, features, and organization of bi-annual issues.
INSTITUTE OF CLASSICAL ARCHITECTURE AND ART, New York, New York — Student of the Summer Studio
JUNE 2021 – JULY 2021
Gained a stronger foundation in the principles of classical design including geometry and proportion, drawing and rendering, and composition.
EDUCATION
COLUMBIA UNIVERSITY GRADUATE SCHOOL OF ARCHITECTURE, PLANNING, AND PRESERVATION, New York, New York — Masters of Architecture
AUGUST 2023 - MAY 2026 EXPECTED
am currently pursuing a Masters of Architecture at Columbia University.
UNIVERSITY OF FLORIDA SCHOOL OF ARCHITECTURE, Gainesville, Florida — Summa Cum Laude Bachelor of Design in Architecture
AUGUST 2019 - MAY 2023
Graduated summa cum laude from the University of Florida with a Bachelor of Design in Architecture.
(202)-230-4124
c.wolsk@gmail.com
604 W 115th ST
New York, NY 10045
SKILLS
Photoshop
Premier Pro
Indesign
Illustrator
Rhino Revit
V-Ray for Rhino
Autocad
Enscape
MS Office
Google Software
SOFT SKILLS
Intermediate Spanish Watercolor
Painting
Model Making
Hand Drafting
TABLE OF CONTENTS
New York, New York — City Block and Housing Design Studio
FALL 2022
Partner studio in collaboration with Addison Besedic. The studio focused on Housing and Density in Manhattan.
New York, New York — Housing Studio FALL 2024
Partner studio in collaboration with Camryn Locascio. Collective housing complex designed for families seeking belonging and recreation spanning across generations
Taft, California — Damage Control
SPRING 2024
Soil Regeneration complex serving the greater Taft, California Area.
FUGITIVE MOBILITIES
New York, New York — Fugitive Mobilities
SEPTEMBER 2021 – DECEMBER 2022
Conceptual analysis of languages of care, repair, direct action, and restriction.

THE CHELSEA RECREATION CLUB
Professor Alfonso Perez-Mendez
The city should and will serve the needs of the existing community, allowing individuals to be involved in decisions that affect their quality of life. Our proposal facilitates health and wellbeing through a series of consolidated initiatives. The availability of human-centered initiatives and humanistic design decisions promote healthier neighborhoods.
Resources and opportunities that enforce mental and physical wellness begin with the built environment; constructions must provide well-maintained and affordable housing, safe open spaces and neighborhoods, healthy and affordable food, and accessible relaxation. In achieving this goal, our city block design features three major attractors: health, recreation, and market goods.
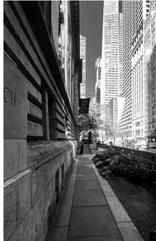
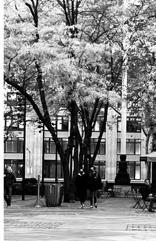




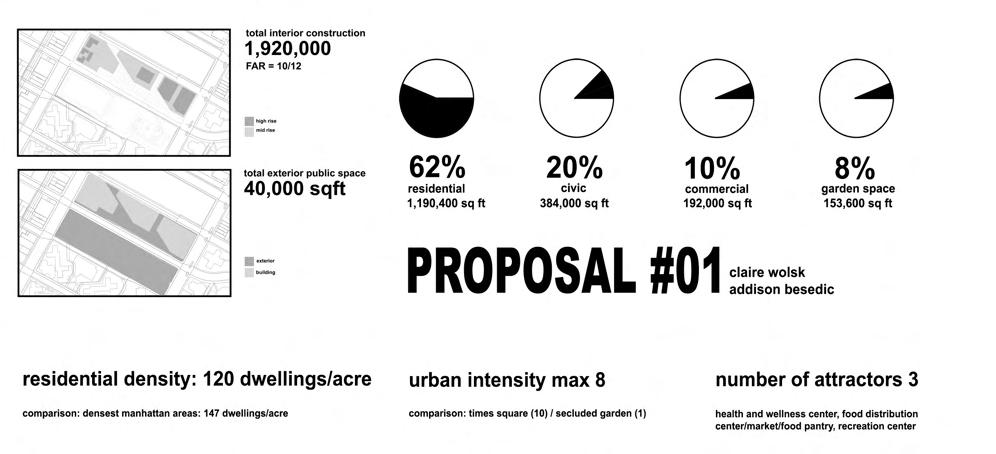




partner studio in collaboration with addison besedic

HEALTH AND WELLNESS CENTER
contains auditoriums intended for community presentations and conferences, here occupants learn about prevalent health and wellness topics, furthermore, health clinics, private practice offices, and numerous pharmacy and medical associated ammenities are located within the building as well.
FOOD DISTRIBUTION HUB
contains a soup kitchen to serve the homeless in the area along with a greenhouse that acts as a natural food supplier. the addition of the greenhouse ensures that individuals understand the origins of the food they consume.
THE CHELSEA REC CLUB
contains traditional cardio and weightlifting equipment as well as an indoor sports complex complete with basketball courts, a soccer field, and a track; the chelsea recreation club also serves commercial purposes relating to health and wellness.
portions of the garden serve as open spaces intended to facilitate relaxation and a multitude of outdoor activities. our concerns lie in the ability of our program to contribute to contentment among individuals inhabiting built spaces, but this also became a priority in the construction of ample green space.

GARDEN PLAZA
INTERPLAY
Professor Erica Goetz
This housing project is intended to serve individuals estranged from the traditional family structures, this includes but is not limited to: children, single parents, recently-widowed spouses, and elders.
Through the shared living framework implemented in our design, the exchange of care and support among residents becomes the foundation of everyday life. In its entirety, the project would eliminate barriers to socialization for young single parents by creating a playful housing community that connects them to one another and to the older generation.


Development of the project involved the inherent culture of food, music, and storytelling embedded in Harlem’s history. Historically, block parties and impromptu gatherings around food, music, and play, livened the surrounding streets of our site. Shared living operates as a facilitator towards the idea of non-blood related familial relationships.

partner studio in collaboration with camryn locascio

Through addressing everyday life, specifically the range of privacy, socialization, and accessibility to air and conditioned space, we produced a model for an intergenerational shared living experience. By rethinking spatial organization, we can create co-living spaces that do not sacrifice privacy but rather enhance it through shared amenities.
The above plan shows the organization of the “private living floors” that alternate with shared living and kitchen floors. These units are connected with shared vestibules that operate as a pseudo-mudroom and offer another zone for engagement with neighbors.

Shared social spaces exist at every other level of the building, and are cradled by a network of suite-like private units. The design offers a spectrum of implied and literal enclosure.
The shared living level plan shows the shared living floor in which ADA accessible bedrooms are posititioned around a feild of engagement. Residents are encouraged to gather between the spaces, while children play under soft supervision.


TAFT SOIL REGENERATION COMPLEX
Professor Maria Alejandra Linares-Trelles
The two forms of damage studied this semester are environmental damage and economic damage on behalf of the oil industry. The mounting exploitation of resource exhibits a negligence of care and an enduring pursuit of economic value. Research follows an investigation of the correlation between resource extraction, property ownership, economic dependencies, and the degradation of landscape for the sake of profit. Languages of extraction unfold across hierarchies, thus damage is rendered multiscalar
The central intention of the intervention regards the restoration of value, the reparation of broken and abandoned material. Restoration exists in favor of the land itself that has been damaged by extraction and the individuals exploited for the sake of capital.

Taft, california is situated within a major petroleum and natural gas production region in CA, and is one of the few remaining towns in the US that exists exclusively because of nearby oil reserves. The city formed directly between the midway-sunset field, the buena vista field, and the elk hills oil field directly north of taft.
Standard oil, which later became present day chevron, made Taft its corporate headquarters. Its conception, existence, and survival, are intrinsically linked to oil production companies. Investment in technology and mechanics of the oil industry distract from the individual; from the labor operating at the small scale, and exposed to the ramifications of damage.

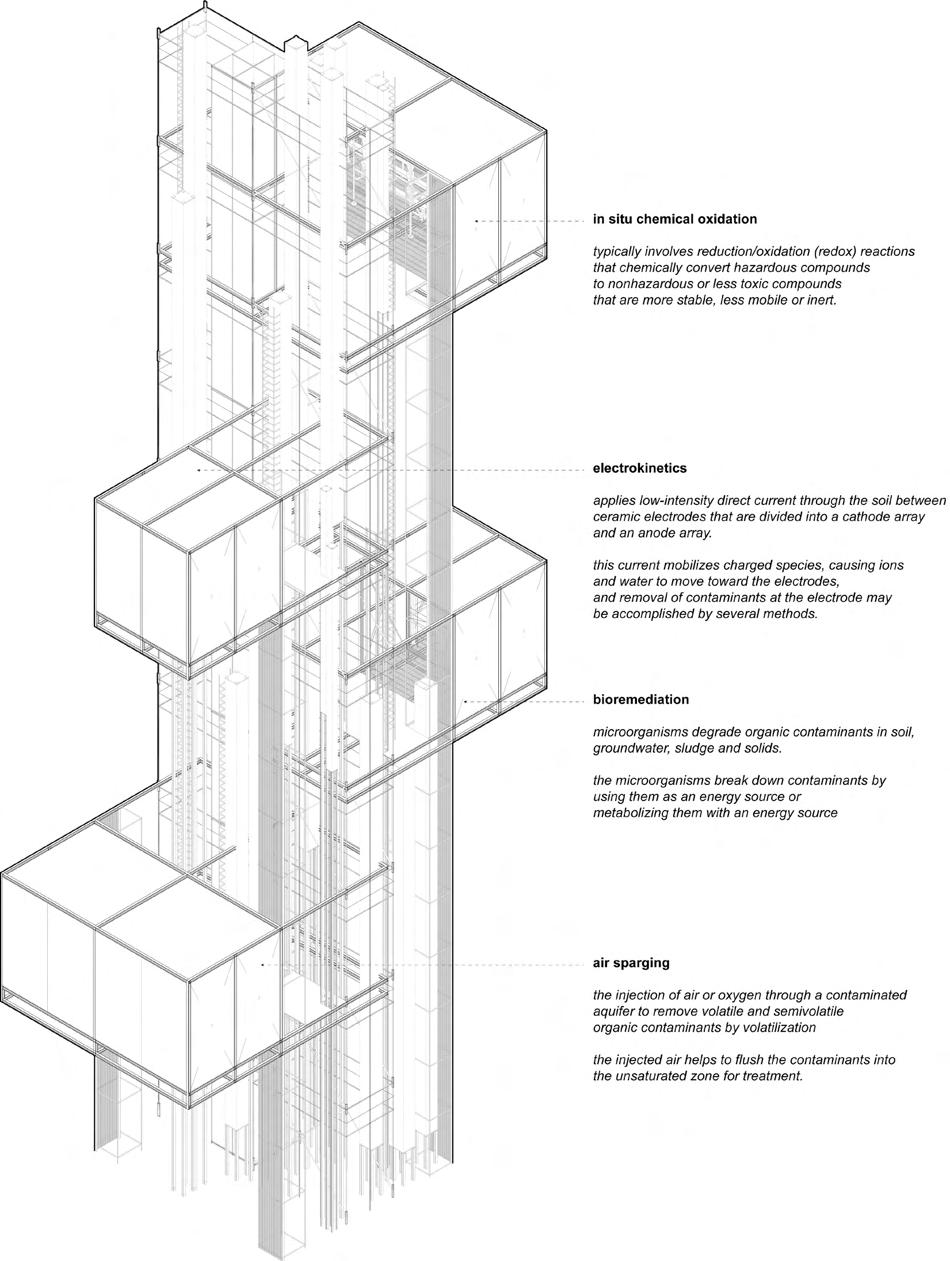
The intervention addresses economic damage through the creation of labor and training and environmental damage through it’s remediation of contaminated soil. In its entirety, it functions as a transitionary infrastructure from an oil centered economy to a post oil industrial landscape. Operations transition from extraction to healing. Through oil remediation, value is reinserted into the landscape, technology, and the laborer. Healed soil becomes a stock worthy of investment following its repair
Damaged soil is excavated from abandoned well and brought to the soil remediation tower trough a system of conveyor belts. At the base of the structure, soil is transported in cases through elevators and distributed between the four laboratories. Once cleaned, soil is deposited into gabion walls. Striations and ecosystems are rendered visible through their occupation of the tower’s gabion walls. Through the addition of soil into the tower, the structure is strengthened by the material it is designed to heal.

FUGITIVE MOBILITIES
Professor Mpho Matsipa
conceptual investigations and representations
The following projects originate in the Fugitive mobilities sequence within the Master of Architecture Curriculum at Columbia Univeristy Graduate School of Architecture Planning and Preservation. These representations are conceptual in nature, however rooted in principles of care, repair, direct action, and restoration.
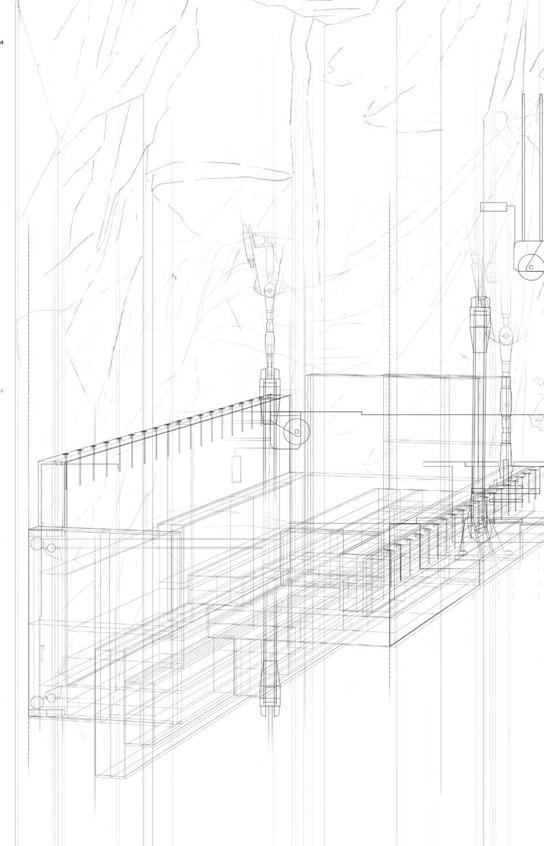


Fugitive mobilities two investigates the idea of care operating under the conditions of excess, as explored in fugitive mobilities one. This exists in the sector of infrastructure repair and maintenance as material coverings of objects that are “worthy” of protection or conversely the covering of something in need of “repair.”
These dichotomies refer to the practice of broken world thinking, and the assumptions regarding the state of the built environment following a flawed and restrictive guide for how spaces should operate. In examining soft architecture, the wood + concrete + plastic “fabric” the structure beneath (wood and cast concrete), both holds the appendage of the tarp and poured raw-form concrete, while simultaneously protecting the intentional construction from the intervention of a new layer


Fugitive Mobilities three addresses the sustainability and feasibility of fugitive planning through direct action in relation to construction and infrastructure interlaced with soft architecture and thresholds.
This project examines the colonial archive of brokenness, disrepair, and the irreparable. This manifests itself in a study of scaffolding lined streets and tarp as a means of protection. Site analysis measures the dimensionality and interscalar connections of maintenance and repair—as well as collective responses and responsibility regarding community resilience.
The threshold formed by scaffolding framework culminates in a wildlife habitat; a series of interspecies biodiversity corridors that occupy performative and stalled scaffolding.


Expanding upon semester-long themes of brokenness, phantom pain, and protection, fugitive mobilities four expands on the weight of reclamation and repair in the urban environment.
Oystertecture celebrates the lifecycle of the oyster—an organism that’s existence involves purification, solidification, consistency, and nourishment. Through providing two key programmatic elements devoted to the lifecycle of the oysters, (the artificial wetlands and the upwellers) the complex introduces a program that reclaims negligent infrastructure.
The urgency of the following project is grounded in the vital necessity to embrace the anthropocene and look at what it means for the world of architecture and urban reclamation.

