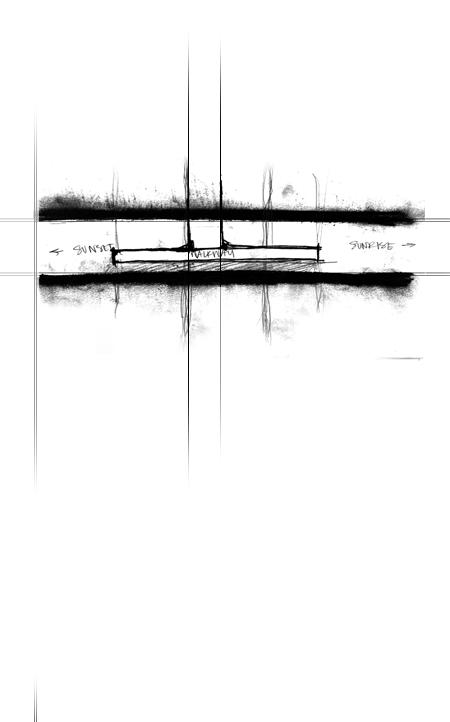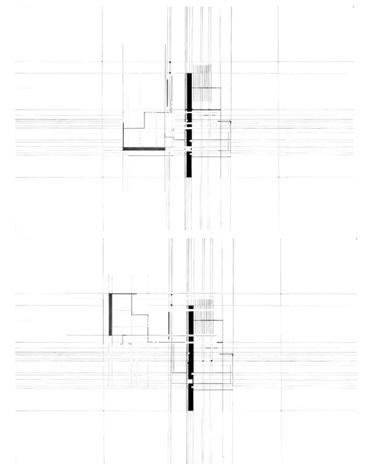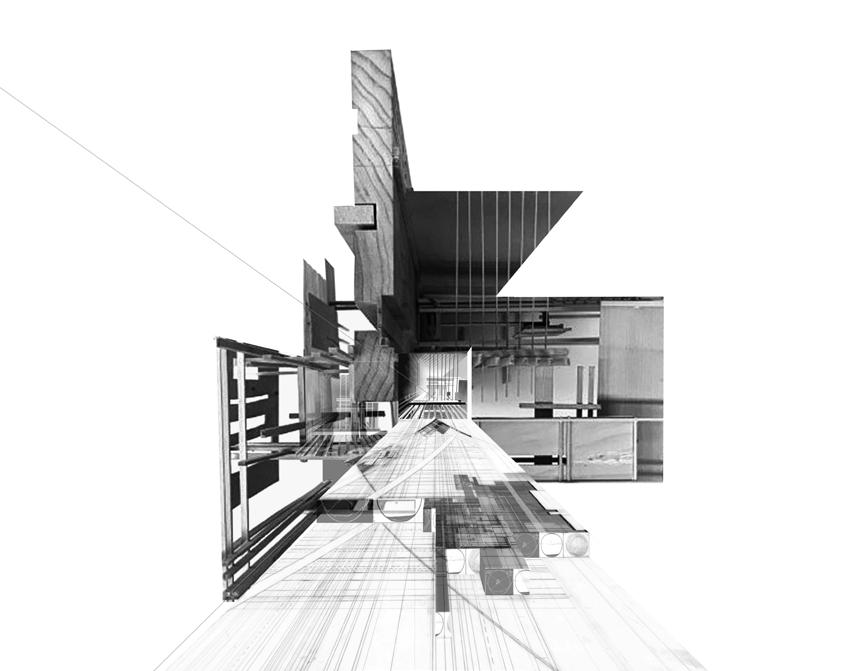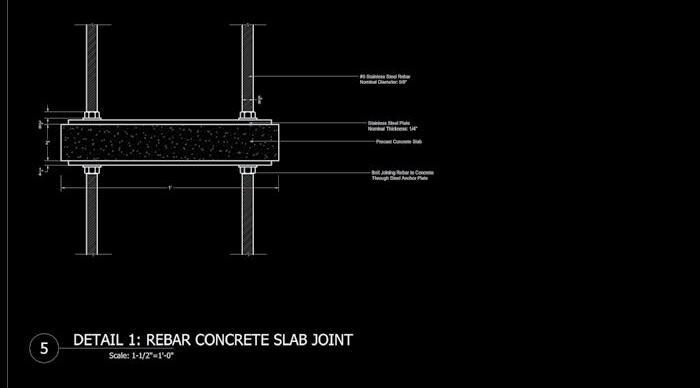CLAIRE WOLSK
design portfolio selected works fall 2019 - fall 2022
bachelor of design in architecture university of florida
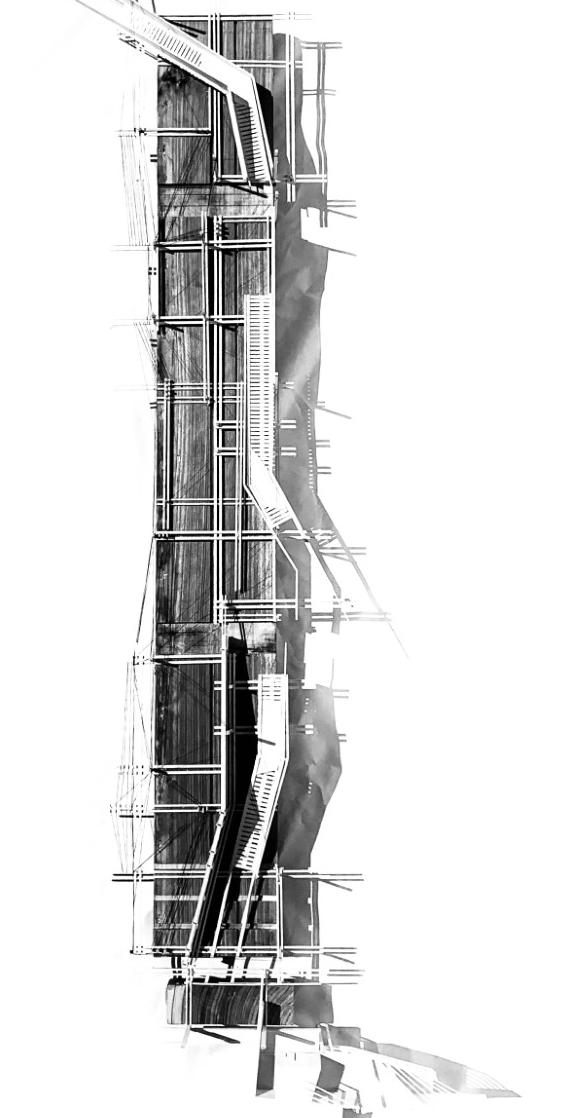
w o o d s l a b s w o o d l i n e a r s L E D b a r l a m p




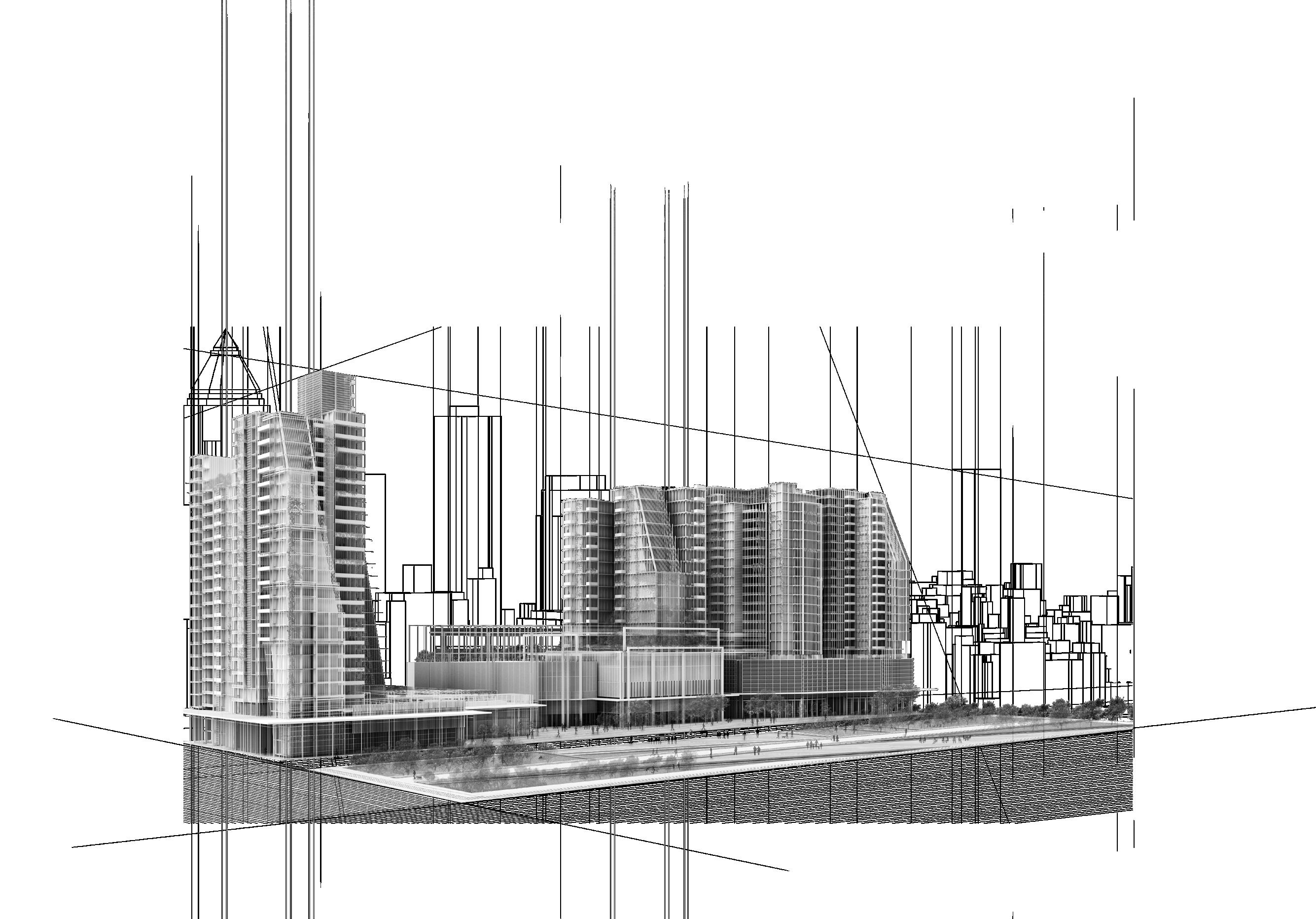
design 7 fall 2022 housing and density





partner studio in collaboration with addison besedic

the city should and will serve the needs of the existing community, allowing individuals to be involved in decisions that affect their quality of life. our proposal facilitates health and wellbeing through a series of consolidated initiatives. The availability of human-centered initiatives and humanistic design decisions promote healthier neighborhoods.






resources and opportunities that enforce mental and physical wellness begin with the built environment; constructions must provide well-maintained and affordable housing, safe open spaces and neighborhoods, healthy and affordable food, and accessible ation.
in achieving this goal, our city block design features three major attractors (overarching topics), centers for: health, recreation, and market goods


sectional and axonometric explorations




single family housing attractors health private practices mental and physical health minute clinic recreation center indoor sports complexes gymnasium food distribution hub soup kitchen supermarket greenhouse



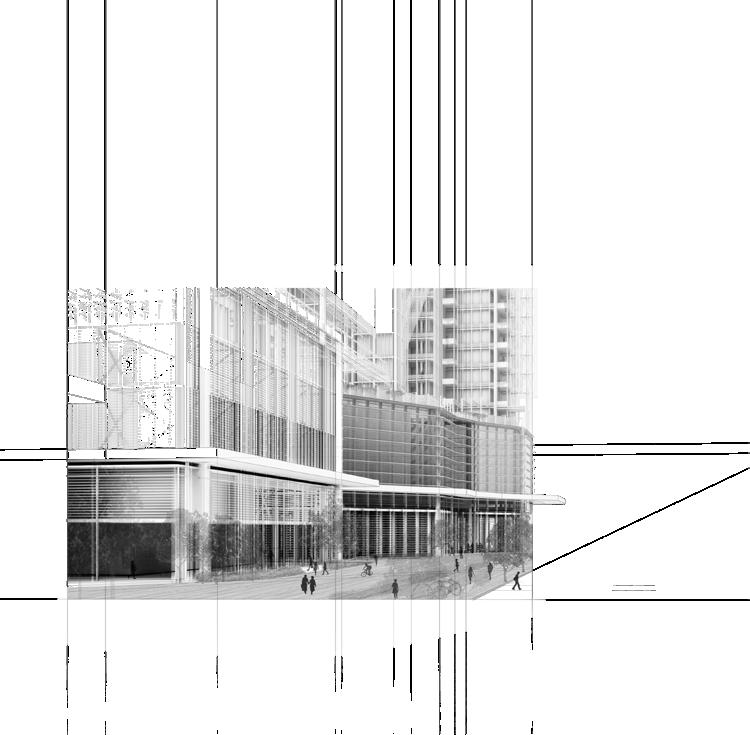

health and wellness center: contains auditoriums intended for community presentations and conferences, here occupants learn about prevalent health and wellness topics, furthermore, health clinics, private practice offices, and numerous pharmacy and medical associated ammenities are located within the building as well as well.
food distribution hub: contains a soup kitchen to serve the homeless in the area along with a greenhouse that acts as a natural food supplier. the addition of the greenhouse ensures that individuals understand the origins of the food they consume.
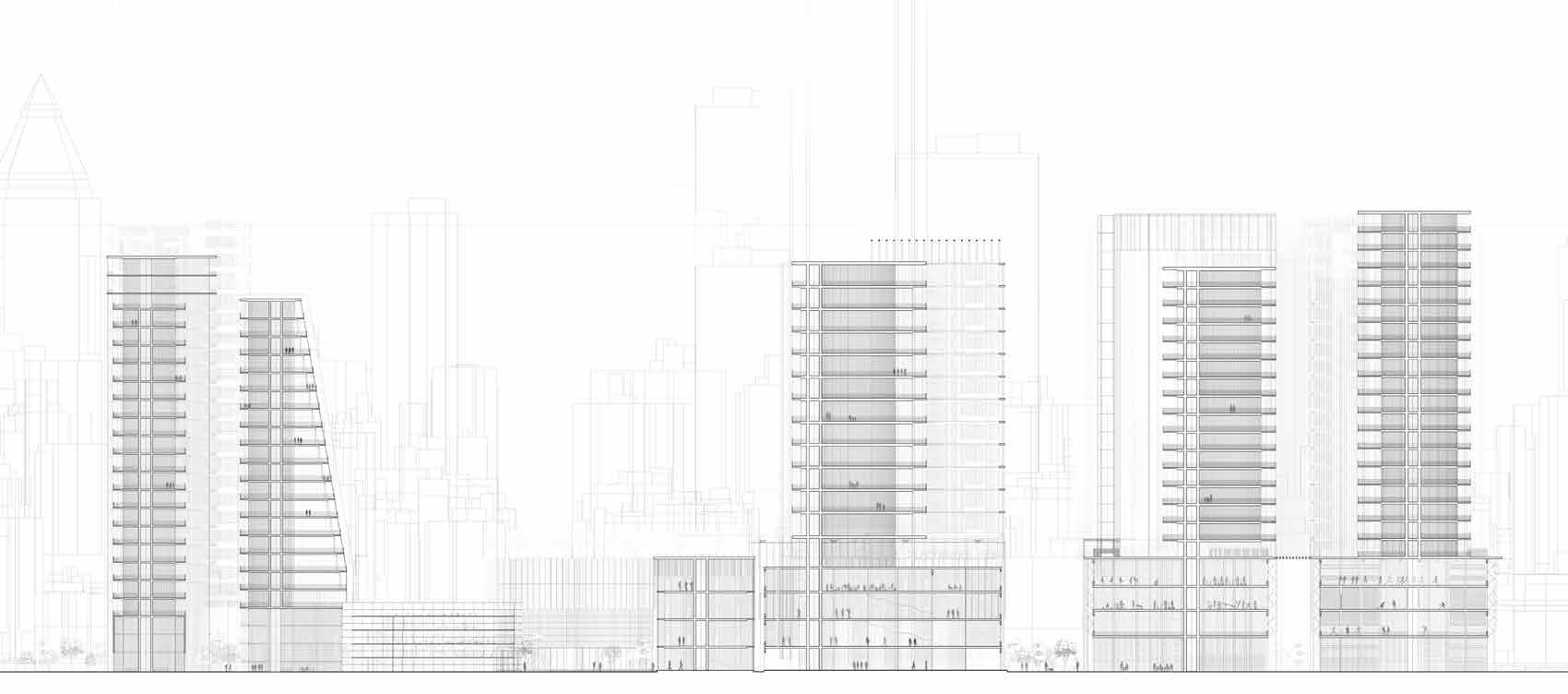
the chelsea recreation club: contains traditional cardio and weightlifting equipment as well as an indoor sports complex complete with basketball courts, a soccer field, and a track; the chelsea recreation club also serves commercial purposes relating to health and wellness.
the garden plaza: portions of the garden serve as open spaces intended to facilitate relaxation and a multitude of outdoor activities. in adherence to the concept of the “rights of the city”, we have coined “the right to peace and enjoyment in the city.” our concerns lie in the ability of our program to contribute to contentment among individuals inhabiting built spaces, but this also became a priority in the construction of ample green space.
design 6
the savannah library design project was the first intervention into an urban environment. in exploring savannah, as well as understanding its complicated history, i became interested in the idea of botany and horticulture as a form of soft power. i investigated the layered history of agriculture and planting in america, as well as in savannah. horticulture, and other systems of taxonomy and organization became critical for the establishment of hierarchies of race and sexuality.
in my iterations of design, i chose programs focused on community collaboration and education. i wanted spaces that would be closed off to the exterior, only to unveil themselves through openings in the ceilings and walls; this was intended to create a feeling of forced exposure to the layers of the region.
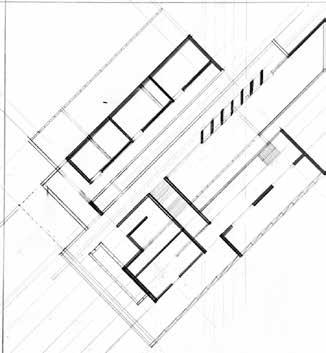








throughout the design process, i envisioned my building essentially as a tree of life.
the open volume at the center of the building represented the trunk, linking each space together.



i viewed each progammatic space; the library, the education center, the auditorium, and retail spaces as branches emerging from the inner core. use library represented the leaves; evolving

design 5 florida landscape fall 2021
the curriculum of design 5 is centered around an exploration of the florida landcape. we are encouraged to explore, document, and sketch our surrounding climate through field trips and research.
my intervention into paynes prairie, is meant to serve as a mediator between logic and emotion, imperfection and precision, and the architecture itself and the natural world. with this in mind, still water, ripples, rain, and heavy fog individually represent emotion. conversely, it is the architecture, the built world, that introduces the logic of function. as shown in the site plan, the model bridges orthogonally drawn lines with large sweeping sketches to imply a union of logic and emotion.
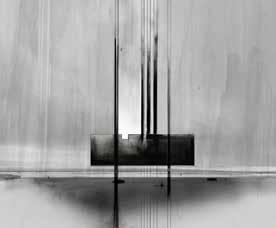



at paynes prairie i was specifically interested in the way water affected the road cutting through the observation area. at the median, where the grass became muddled by rain and mud, the asphalt also appeared to dissolve into the patches surrounding the road. i took this to represent the emotional overpowering the functional. i replicated this in creating a path that, following heavy rainfall, becomes partially submerged by water. this occurrence would halt pedestrian
environment.
“a landscape haunts, intense as opium.”Benjamin, Walter. “The Flâneur.” In Arcades Project, 1982. 416 traffic to the pavilion, highlighting the powerful dynamic between the natural and the built

in our second exploration of the Florida landscape we were assigned the program of an art gallery at a local constructed wetlands.



my inspiration stemmed from Le Corbusier’s concepts of the horizon; the inherent opposition between the horizontal and vertical. i treated my intervention (my gallery proposal) as a joint between the sky and the ground.
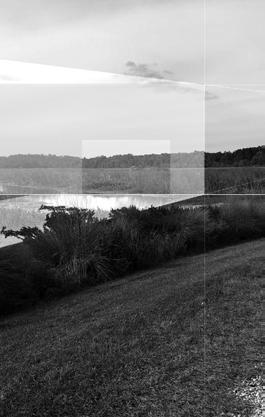




i focused on the surrounding sounds of the area, finding it interesting that while these were all conditions I could hear clearly, their origins were shielded by the vegetation.
Sweetwater Wetlands is open and visible from the ground level up, however as the individual navigates through the path hidden complexities of the nature we cant automatically see are revealed auditorily.
“This is a place to stop, because here is a complete symphony, magnificent relationships, nobility. The vertical gives the meaning of the horizontal. One is alive because of the other. Such are the powers of synthesis”
Le Corbusier, on the Horizon
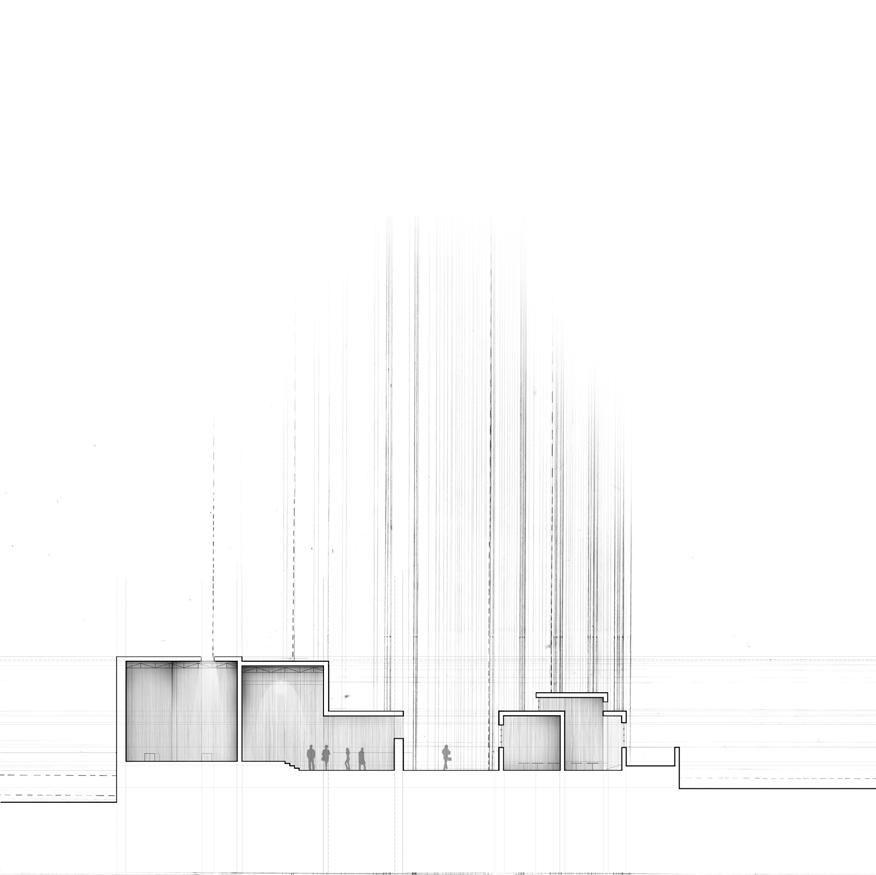


i became interested in De Chirico’s concept of fragmented ambiguity, playing with fragmentation of spaces through different materials as well as manipulations of the actual structure to represent the tension of De Chirico’s paintings. the spaces in the gallery are fragmented, and it is oriented as a series of 90 degree winding corners. this represents the ambiguity of the site in that wildlife is auditorily experienced, but is hidden to the individual due to the vegetation on site.
the above perspectives highlightthe the gallery spaces. in adherence to de Chirico’s concept of ominous ambiguity i wanted to frame adjacent rooms as passageways into a different conditioned space.in these drawings, i intend to show the shift in sensory experience after the corner is turned and a new area is discovered. in Sweetwater Wetlands, so much of what is heard is hidden from human sight, just as in de Chirico’s paintings, something rests and exists below the surface of obvious recognition.




