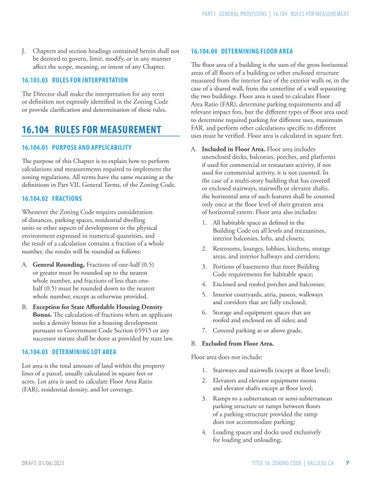Part I General Provisions | 16.104 Rules For Measurement
J. Chapters and section headings contained herein shall not be deemed to govern, limit, modify, or in any manner affect the scope, meaning, or intent of any Chapter.
16.103.03 RULES FOR INTERPRETATION The Director shall make the interpretation for any term or definition not expressly identified in the Zoning Code or provide clarification and determination of these rules.
16.104 RULES FOR MEASUREMENT 16.104.01 PURPOSE AND APPLICABILITY The purpose of this Chapter is to explain how to perform calculations and measurements required to implement the zoning regulations. All terms have the same meaning as the definitions in Part VII, General Terms, of the Zoning Code.
16.104.02 FRACTIONS Whenever the Zoning Code requires consideration of distances, parking spaces, residential dwelling units or other aspects of development or the physical environment expressed in numerical quantities, and the result of a calculation contains a fraction of a whole number, the results will be rounded as follows: A. General Rounding. Fractions of one-half (0.5) or greater must be rounded up to the nearest whole number, and fractions of less than onehalf (0.5) must be rounded down to the nearest whole number, except as otherwise provided. B. Exception for State Affordable Housing Density Bonus. The calculation of fractions when an applicant seeks a density bonus for a housing development pursuant to Government Code Section 65915 or any successor statute shall be done as provided by state law.
16.104.03 DETERMINING LOT AREA Lot area is the total amount of land within the property lines of a parcel, usually calculated in square feet or acres. Lot area is used to calculate Floor Area Ratio (FAR), residential density, and lot coverage.
16.104.04 DETERMINING FLOOR AREA The floor area of a building is the sum of the gross horizontal areas of all floors of a building or other enclosed structure measured from the interior face of the exterior walls or, in the case of a shared wall, from the centerline of a wall separating the two buildings. Floor area is used to calculate Floor Area Ratio (FAR), determine parking requirements and all relevant impact fees, but the different types of floor area used to determine required parking for different uses, maximum FAR, and perform other calculations specific to different uses must be verified. Floor area is calculated in square feet. A. Included in Floor Area. Floor area includes unenclosed decks, balconies, porches, and platforms if used for commercial or restaurant activity, if not used for commercial activity, it is not counted. In the case of a multi-story building that has covered or enclosed stairways, stairwells or elevator shafts, the horizontal area of such features shall be counted only once at the floor level of their greatest area of horizontal extent. Floor area also includes: 1. All habitable space as defined in the Building Code on all levels and mezzanines, interior balconies, lofts, and closets; 2. Restrooms, lounges, lobbies, kitchens, storage areas, and interior hallways and corridors; 3. Portions of basements that meet Building Code requirements for habitable space; 4. Enclosed and roofed porches and balconies; 5. Interior courtyards, atria, paseos, walkways and corridors that are fully enclosed; 6. Storage and equipment spaces that are roofed and enclosed on all sides; and 7. Covered parking at or above grade. B. Excluded from Floor Area. Floor area does not include: 1. Stairways and stairwells (except at floor level); 2. Elevators and elevator equipment rooms and elevator shafts except at floor level; 3. Ramps to a subterranean or semi-subterranean parking structure or ramps between floors of a parking structure provided the ramp does not accommodate parking; 4. Loading spaces and docks used exclusively for loading and unloading;
Draft: 01/06/2021
TITLE 16: ZONING CODE | VALLEJO, CA
7







