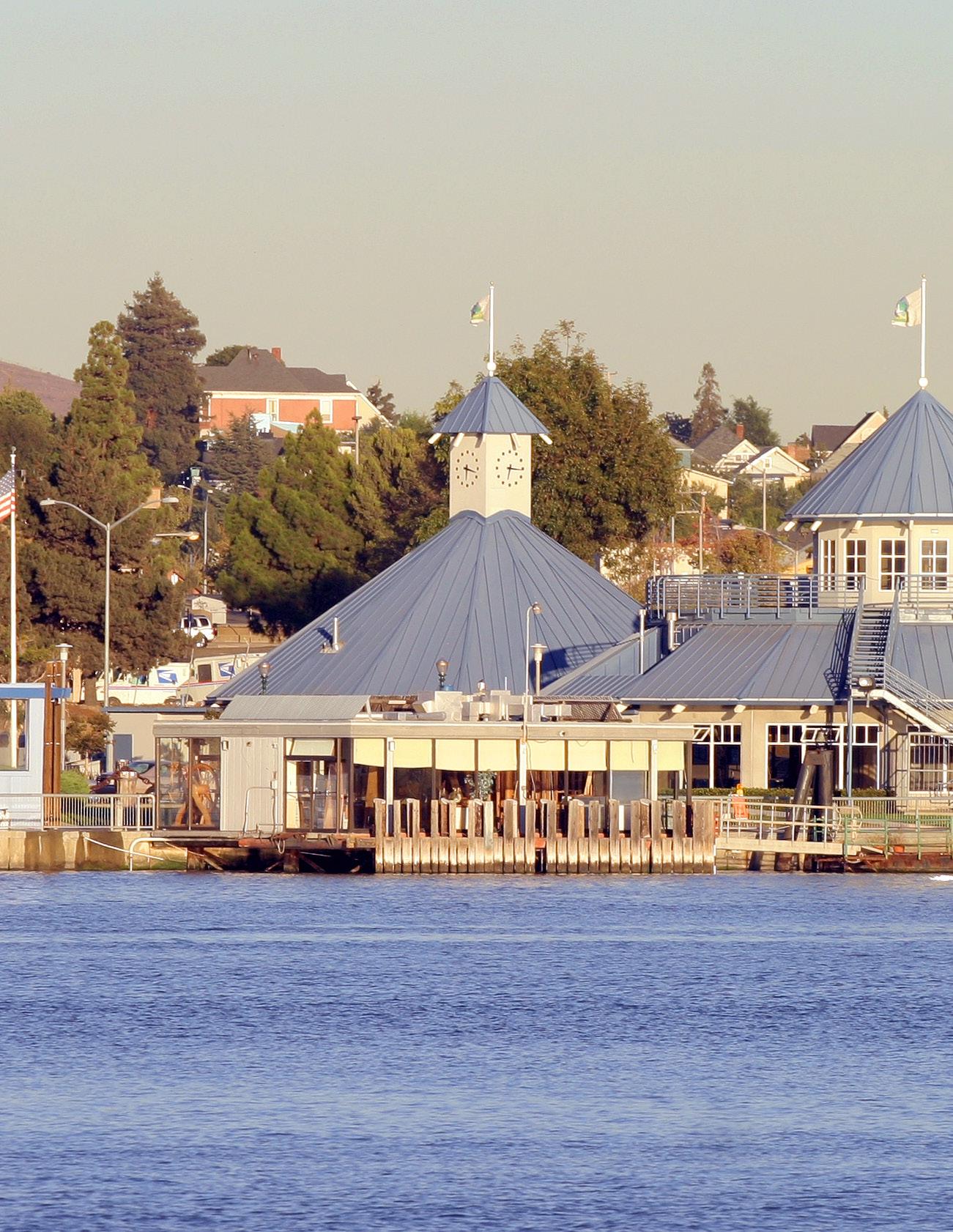
3 minute read
16.213 TrANSIT-OrIENTED DEVELOPMENT
16.213.01 PURPOSE AND APPLICABILITY
The purpose of the Transit-Oriented Development (TOD) is to encourage an appropriate mixture and density of activity around transit centers and major transit routes to increase ridership and promote alternative modes of transportation to the automobile. The intent is to decrease auto-dependency and mitigate the effects of congestion and pollution. These regulations seek to achieve this by providing a pedestrian-, bicycle-, and transit-supportive environment configured in a compact pattern and a complementary mix of land uses all within a comfortable walking and bicycling distance from transit centers and major transit routes. The specific objectives of the district are to:
A. Encourage people to walk, ride a bicycle or use transit; B. Allow for a mix of uses to create an environment that engages people at the pedestrian scale; C. Achieve a compact pattern of development that is more conducive to walking and bicycling; D. Provide a high level of amenities that create a safe and comfortable environment for pedestrian, bicyclists, and other users; E. Maintain an adequate level of parking and access for automobiles; F. Create fine-grained detail in architectural and urban form that provides interest and complexity at the level of the pedestrian and bicyclist; G. Encourage uses that allow round-theclock activity around transit stations; H. Provide sufficient density of employees, residents and recreational users to support transit; and, I. Generate a relatively high percentage of trips serviceable by transit.
These provisions shall apply to lands that are generally within a 2,500-foot radius of a park and ride lot or major transit stop as defined by this Title and California Public Resources Code Section 21064.3. including, but not limited to the following:
1. Curtola Park & Ride; 2. Sereno Transit Center (STC); 3. Downtown Vallejo Transit Center (VTC); and 4. Vallejo Waterfront Ferry Terminal. 5. If the underlying zoning district standards or any other ordinance or regulations are inconsistent with the provisions of this Chapter, the TOD standards shall control within the district. 6. For the purposes of this Chapter, non-residential and mixed-use development projects may include any use permitted in the zone where an eligible site is located except the following:
a. Auto/vehicle sales and service b. Equipment rental c. Building materials sales and service d. Retail, large format e. Retail, with drive-through. f. Nursery and garden centers g. Fleet-based services. h. Repair services, appliances, equipment. i. Utility, major j. Warehousing, storage, and distribution.
16.213.02 DEVELOPMENT STANDARDS
The following requirements apply to any eligible TOD project. The incentives provided shall be provided in addition to any incentive or concession to which the project may be entitled under other provisions of the Zoning Code.
A. Maximum density. The maximum density allowed in the zoning district where a TOD development is proposed may be increased up to a maximum of 25 percent for residential projects that meet the requirements of this Chapter. B. Maximum Floor Area Ratio. The maximum FAR allowed in the zone where a TOD development is proposed may be increased up to a maximum of 25 percent for mixed-use and non-residential projects that meet the requirements of this Chapter. C. Increase in Density. A Minor Use Permit shall be required to approve any increase in density or FAR, in accordance with Chapter 16.606, Minor and
Major Use Permits. In addition to any findings required for approval of the Use Permit and any other required discretionary planning approval, the Planning Authority shall find that the TOD development meets the following criteria:
1. The Minor Use Permit shall only be granted if the project includes at least one of the following elements:
a. Privately-maintained common open space with public seating or other street furniture that is accessible to the general public; b. Grocery store with at least 5,000 square feet of gross floor area; c. Limited-service restaurant with at least 5,000 square feet of gross floor area with indoor or outdoor seating for customers; d. Pedestrian and bicycle path providing safe and convenient access to the transit center using the most direct route; e. Art feature such as a sculpture, mural, or fountain that is visible to the general public.
16.213.03 PARKING REQUIREMENTS
For an eligible TOD project there shall be no minimum number of parking spaces as otherwise required by Chapter 16.508, Off-Street Parking And Loading.





