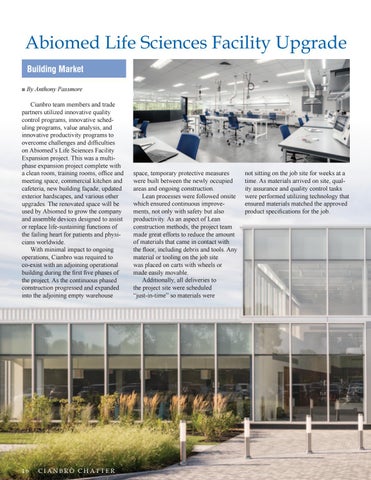Abiomed Life Sciences Facility Upgrade Building Market n
By Anthony Passmore
Cianbro team members and trade partners utilized innovative quality control programs, innovative scheduling programs, value analysis, and innovative productivity programs to overcome challenges and difficulties on Abiomed’s Life Sciences Facility Expansion project. This was a multiphase expansion project complete with a clean room, training rooms, office and meeting space, commercial kitchen and cafeteria, new building façade, updated exterior hardscapes, and various other upgrades. The renovated space will be used by Abiomed to grow the company and assemble devices designed to assist or replace life-sustaining functions of the failing heart for patients and physicians worldwide. With minimal impact to ongoing operations, Cianbro was required to co-exist with an adjoining operational building during the first five phases of the project. As the continuous phased construction progressed and expanded into the adjoining empty warehouse
16
CIANBRO CHATTER
space, temporary protective measures were built between the newly occupied areas and ongoing construction. Lean processes were followed onsite which ensured continuous improvements, not only with safety but also productivity. As an aspect of Lean construction methods, the project team made great efforts to reduce the amount of materials that came in contact with the floor, including debris and tools. Any material or tooling on the job site was placed on carts with wheels or made easily movable. Additionally, all deliveries to the project site were scheduled “just-in-time” so materials were
not sitting on the job site for weeks at a time. As materials arrived on site, quality assurance and quality control tasks were performed utilizing technology that ensured materials matched the approved product specifications for the job.
