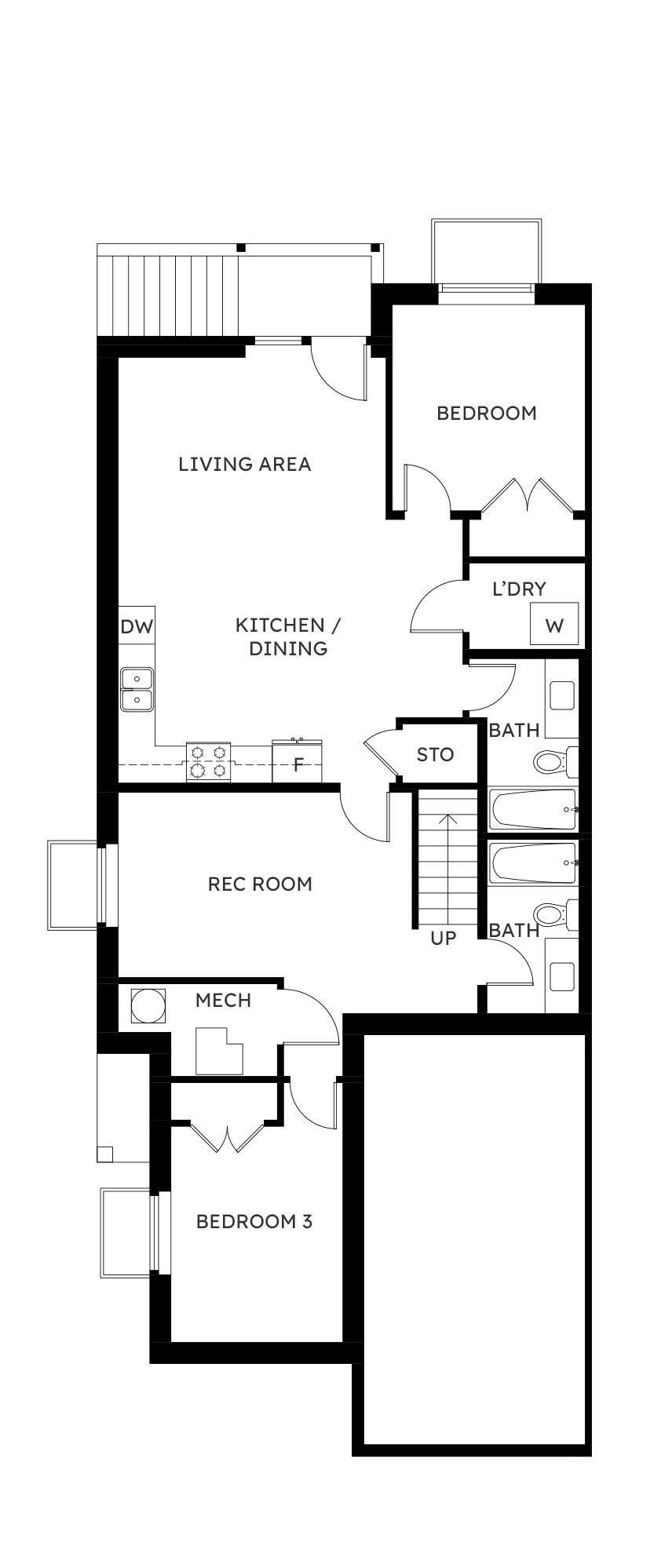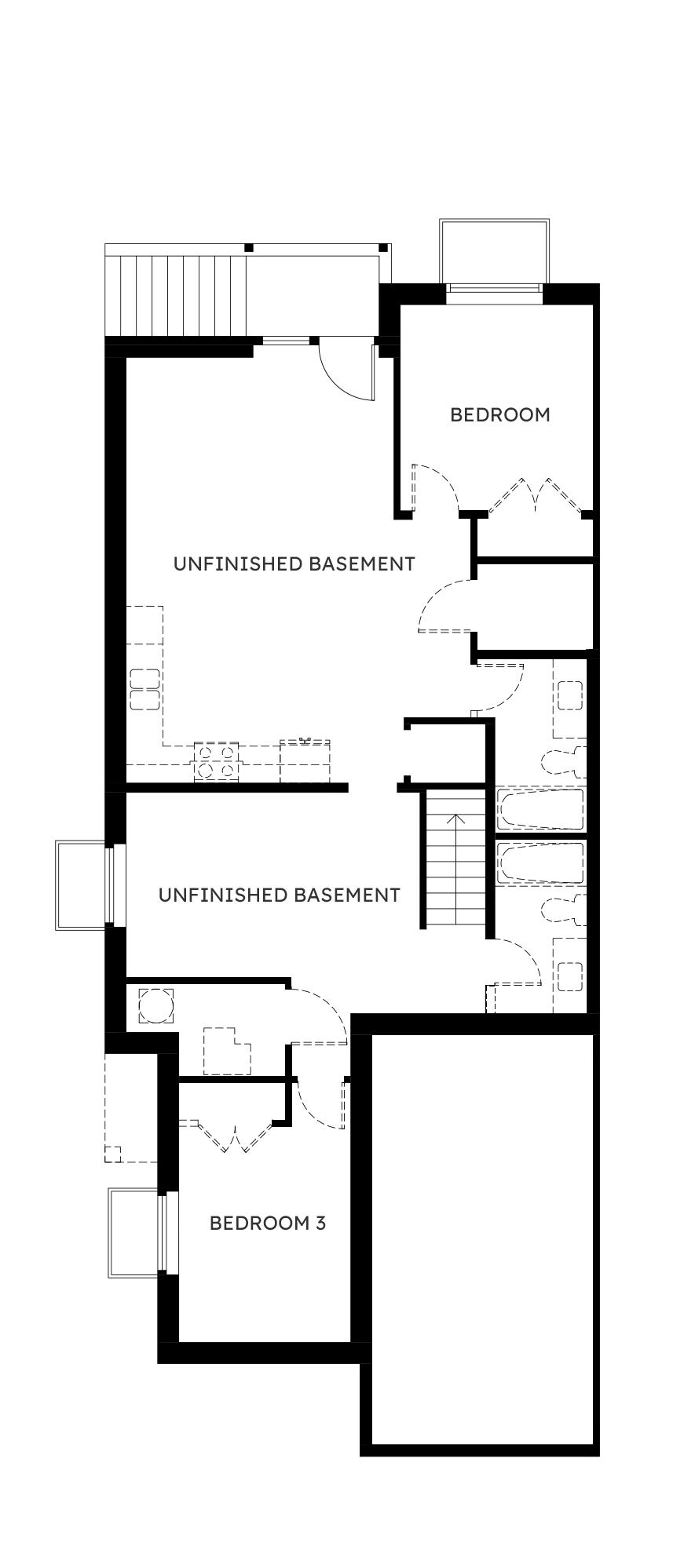Plan L
2 - 4 BEDROOM + 2 - 4 BATH
1,231 - 2,462 SQFT

LOWER LEVEL
Total Basement Area: 1,231 SQFT
Optional 1 Bedroom Suite: 685 SQFT

LOWER LEVEL
Unfinished Basement 1,231 SQFT

MAIN LEVEL 1,231 SOFT

Features may vary from home to home depending on floorplan/location. Developer reserves the right to make changes to plans, specifications, features and prices. Measurements taken from architectural drawings and actual plans and square footage may vary. All sizes and dimensions are approximate. E & O.E.
