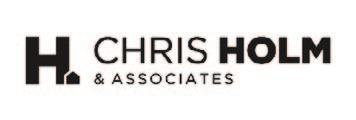269 Diamond Way, Vernon
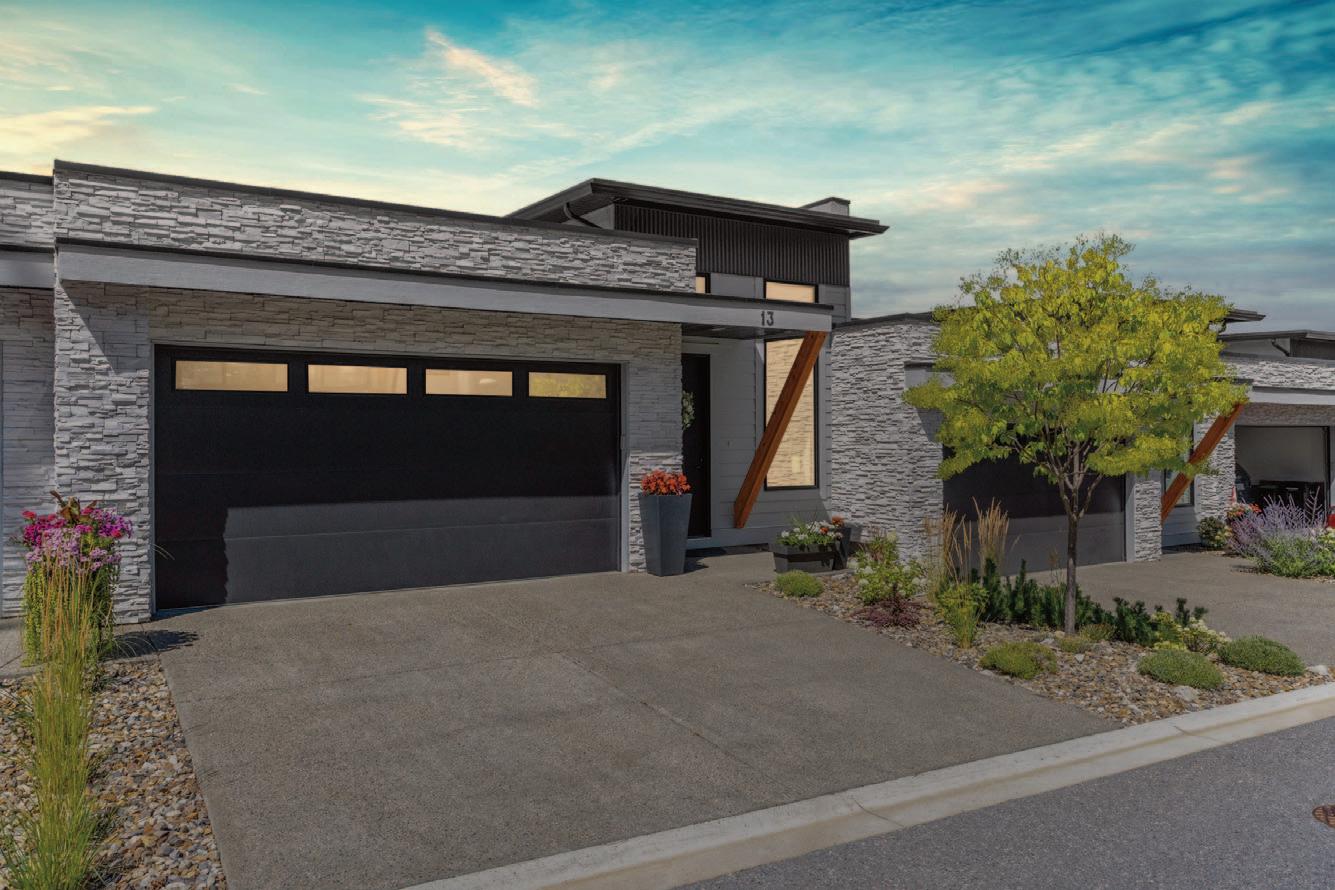
About this property
Resort-style living, elevated. Welcome to 13–269 Diamond Way—an exceptional townhome tucked inside the iconic Predator Ridge community. With West Coast architecture, modern elegance, and panoramic views, this 3-bedroom, 3-bath home is your gateway to Okanagan luxury.
Soaring vaulted ceilings and expansive windows flood the open-concept living space with natural light, while high-end finishes and a neutral palette set a refined tone throughout. The chef’s kitchen is a showstopper—quartz countertops, stainless steel appliances, and a generous island perfect for morning coffee or evening wine with friends.
The primary suite is pure serenity with spa-inspired touches, double vanity, walk-in shower, and access to your private patio. Two additional bedrooms offer space for guests or a home office.
Step outside to your covered outdoor living area, where views and quiet evenings await. Enjoy access to two championship golf courses, a state-of-the-art fitness centre, tennis courts, pools, restaurants, and an award-winning spa—all within walking distance. Miles of nature trails and a strong sense of community make this more than a home—it’s a lifestyle.
Whether you’re searching for a year-round residence or the ultimate seasonal escape, this rare opportunity in Predator Ridge delivers.
Live where others vacation. Every day.
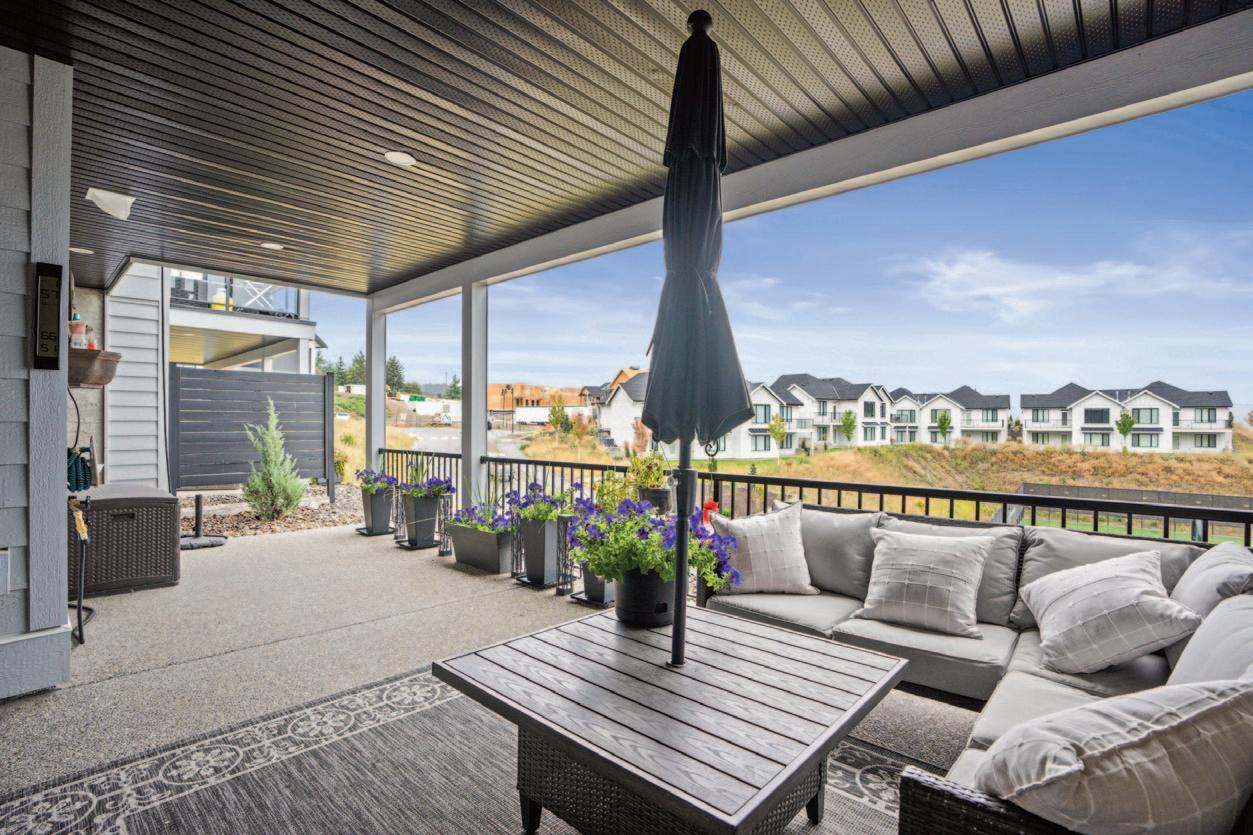
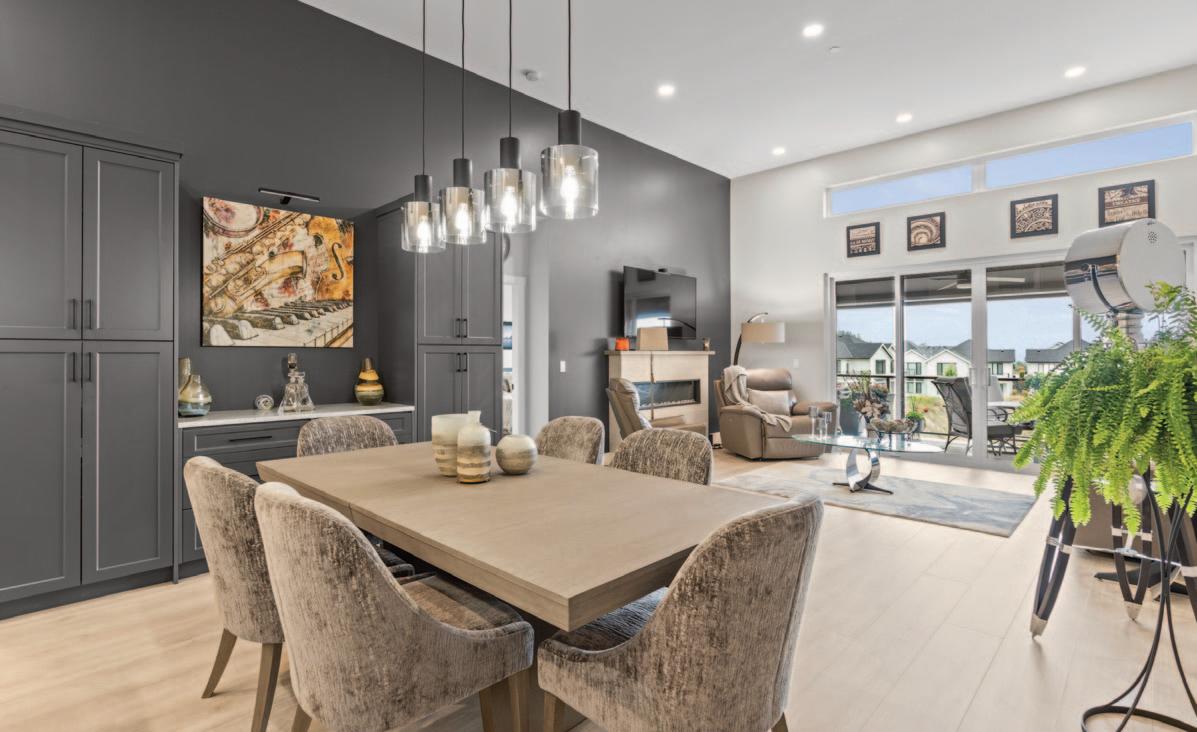
Hot Water Tank
Hot water on demand - no tank
Electrical
Main panel w/surge protection
Roof
Asphalt fiberglass shinglesoriginal
Cell Reception/Wifi
Perfect reception
Nearby Amenities
15.6 kms to Vernon
Neighbourhood
Residental and recreational (golf, pickleball, walking and riding trails)
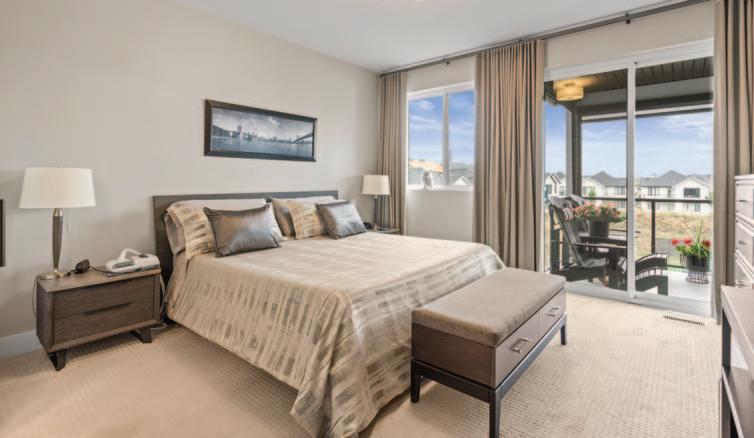
Expenses
Natural Gas $91/mo.
Hydro $77/mo.
Water Incl. in Strata
Insurance $92.27/mo.
Taxes $3234.05/yr. Strata Fee $662.35/mo.
Appliances
Refrigerator KitchenAid
LG
Stove Samsung KitchenAid
Dishwasher KitchenAid
Microwave KitchenAid
Washer Electrolux
Dryer Electrolux
*All appliances are negotiable
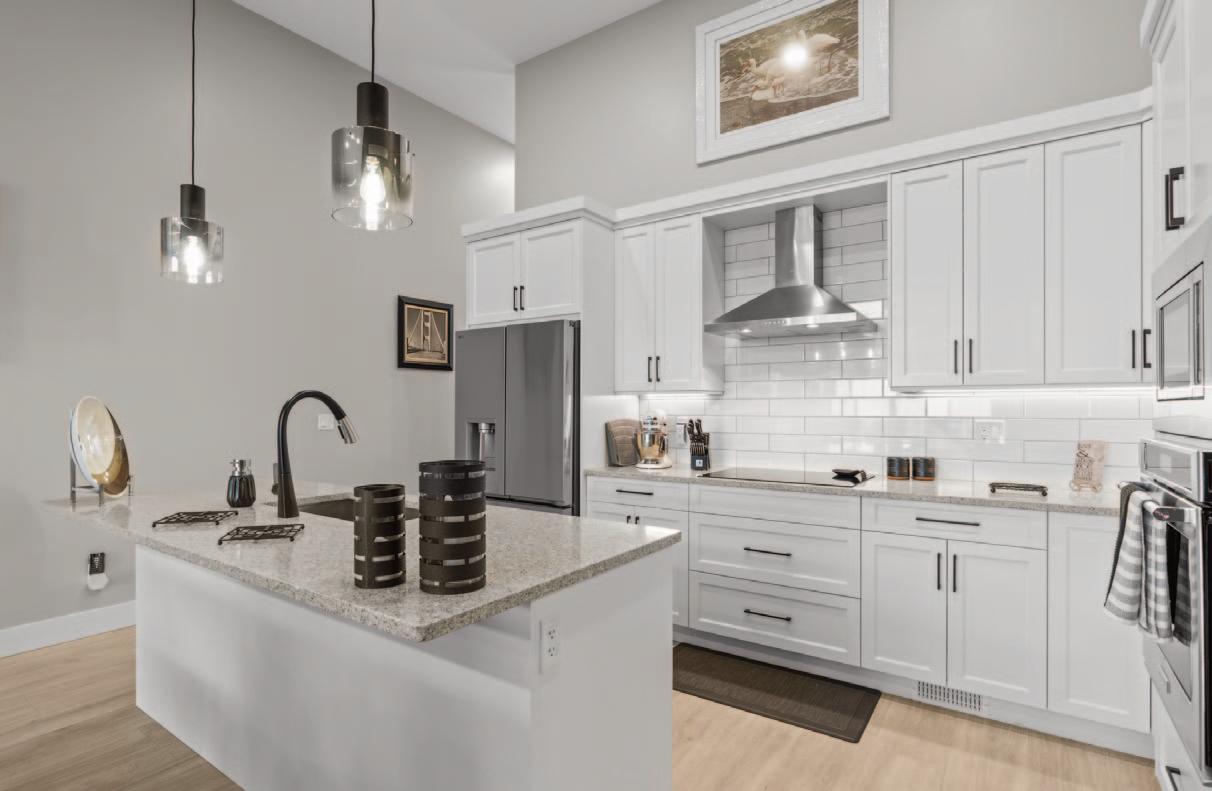
The Home
Modern 3-bedroom, 3-bathroom townhome offering resort-style living with stunning mountain views from every room. The spacious open-concept layout features soaring ceilings, large windows that frame the natural beauty outside, and high-end fixtures throughout. The expansive primary bedroom includes a luxurious spa-like ensuite, perfect for unwinding. Enjoy outdoor living on the covered deck—ideal for BBQs and entertaining guests. A perfect blend of comfort, style, and breathtaking surroundings.
Features of this home
Stainless steel appliances, free standing bathtub in ensuite, quartz countertops, carpet/laminate/tile flooring
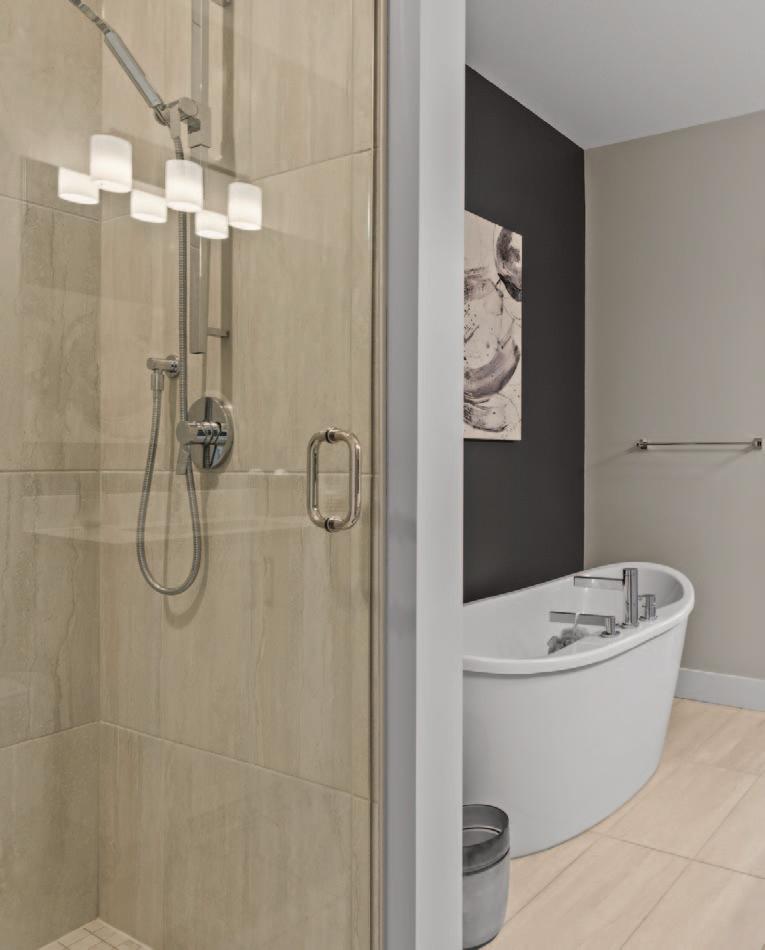
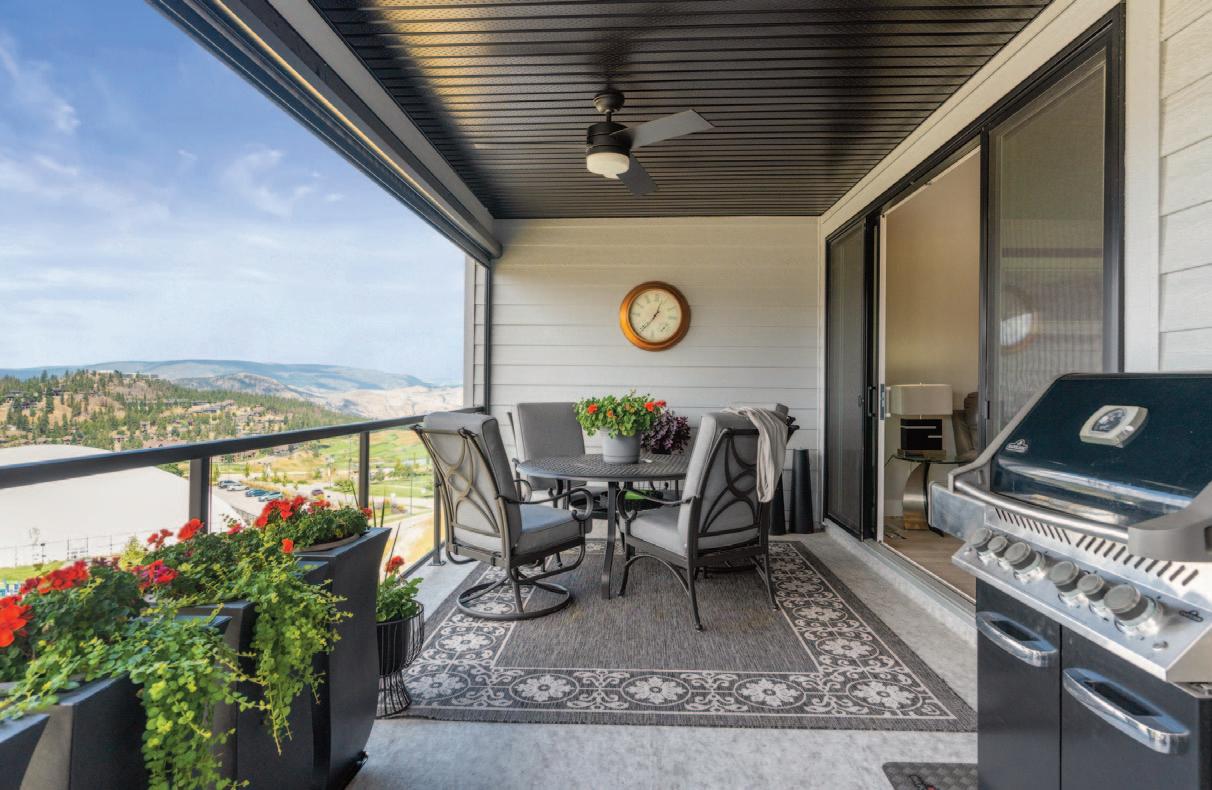
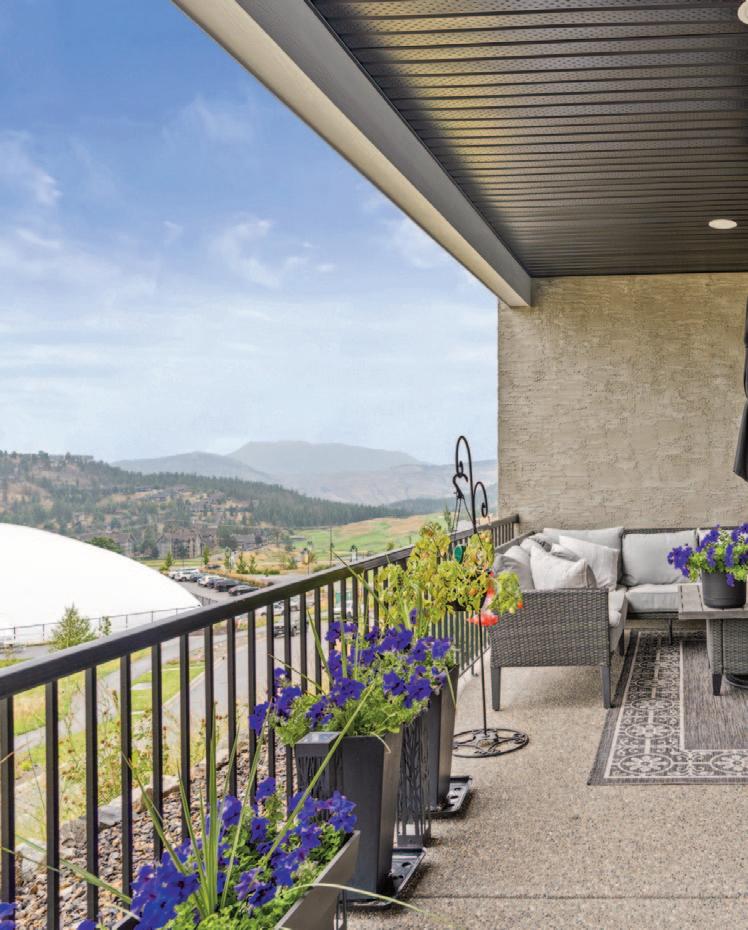
The Exterior
Predator Ridge offers breathtaking views, world-class dining, and championship golf— all just steps from your door. Live the lifestyle you’ve always dreamed of in this stunning community, just minutes from Vernon and all its amenities. A perfect retreat where luxury and nature meet.
Floorplan
Main Level 1373.14 SF

4'11"x5'5" 27sqft
18'2"x15'1" 262sqft
17'x10'4" 177sqft
17'x9'1" 154sqft
**All measurements are taken from Matterport Floor Plans and are interior measurements only.
Floorplan
Lower Level 1210.25 SF

5'5"x12'6" 66sqft
12'10"x38'5" 448sqft
10'7"x7'10" 83sqft
Chris Holm
Personal Real Estate Corporation
1 (250) 309-0039
chris@chrisholm.ca chrisholmrealestate.ca
@chrisholmrealtor /chrisholmrealtor /chrisholm
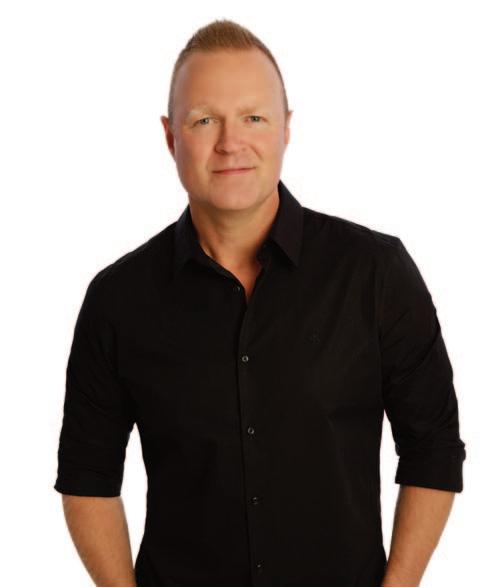
For more information
Want to learn more about this property? Check out this listings featured page on our website! https://chrisholmrealestate.info/Features269DiamondWay13
Browse more photos, watch our virtual tour video with Chris, and even take a tour through the home with the 3D tour option.
Want to schedule a viewing?
Give us a call today!
