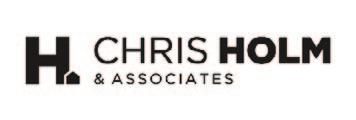1176 Thomas Hayes Road, Spallumcheen
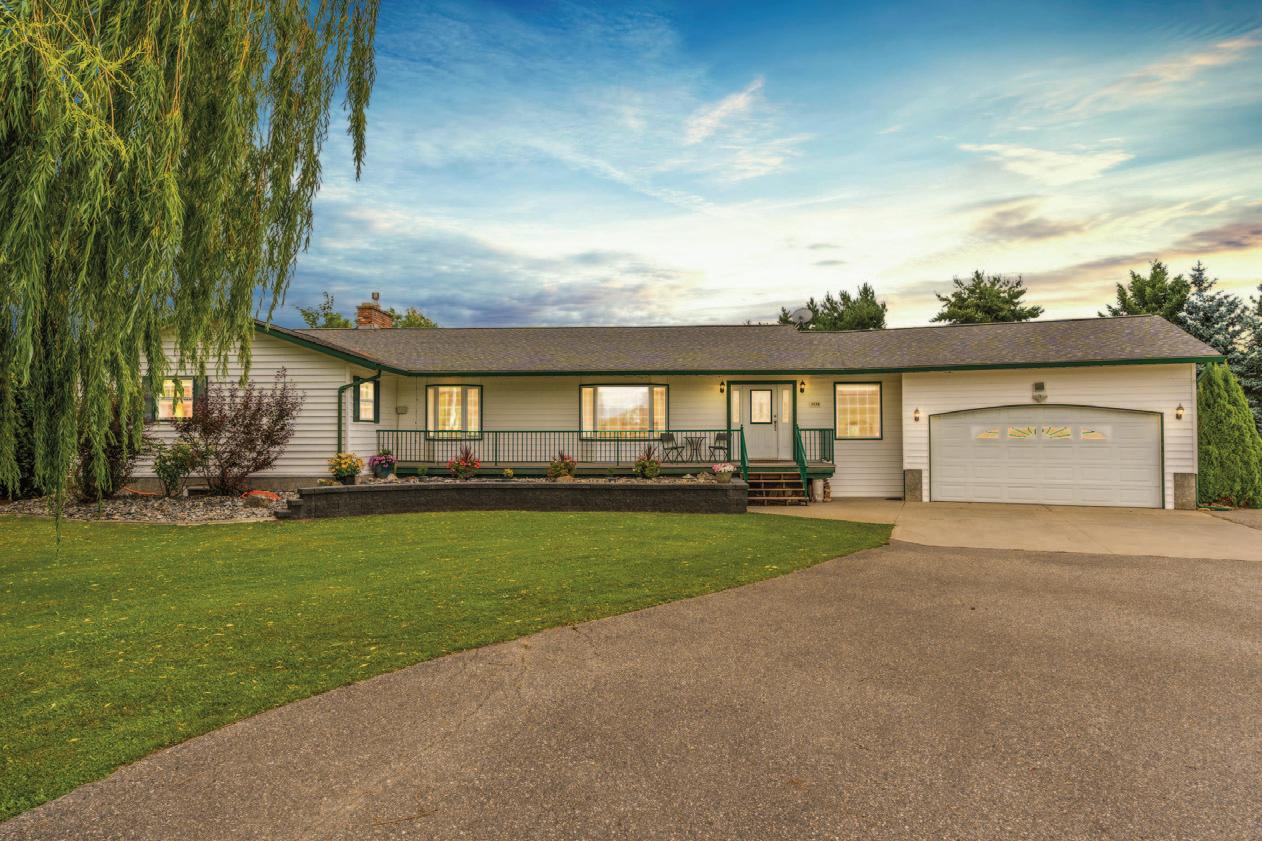


Just under 10 acres of flat, fully usable land, a solid rancher-style home, and a setting that feels like a true country escape—welcome to 1176 Thomas Hayes Road.
This well-built 3-bedroom, 4-bathroom home offers the space and comfort you’ve been craving, with a full basement and room to make it your own. If you’re tired of cookie-cutter homes, this one will feel like a breath of fresh air—classic, solid, and full of potential.
Step outside and you’ll find paddocks, a riding arena, multiple spigots, stock waterers, and mature landscaping—including graceful weeping willows that add charm and privacy. You’ll enjoy the reliability of well water, with the added bonus of community water availability too. The location? It’s hard to beat. Right between Armstrong and Vernon, and just steps to the Thomas Hayes Ecological Park—ideal for riding, walking, or just letting the dogs run. Whether you’re dreaming of a hobby farm, equestrian setup, or just a peaceful lifestyle with room to roam, this property offers that rare balance of space, comfort, and convenience.
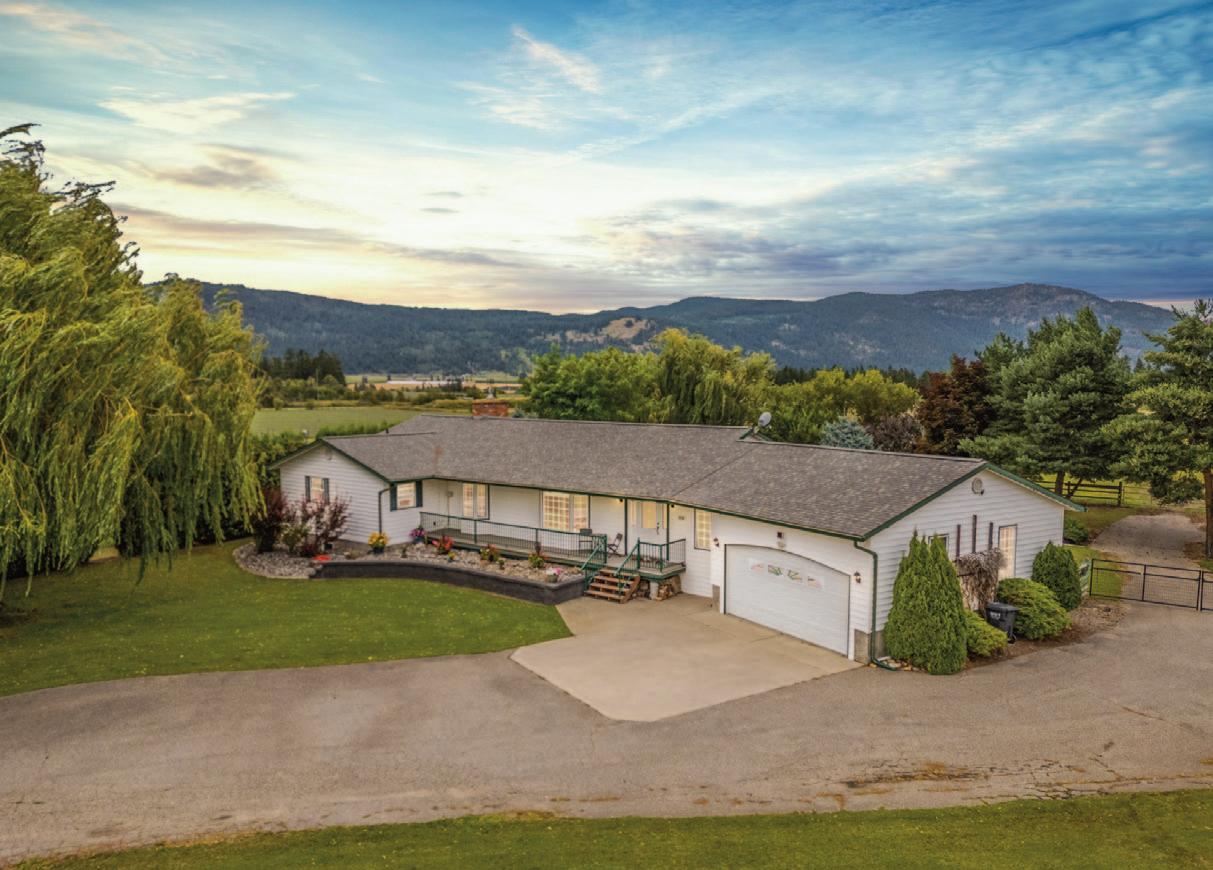
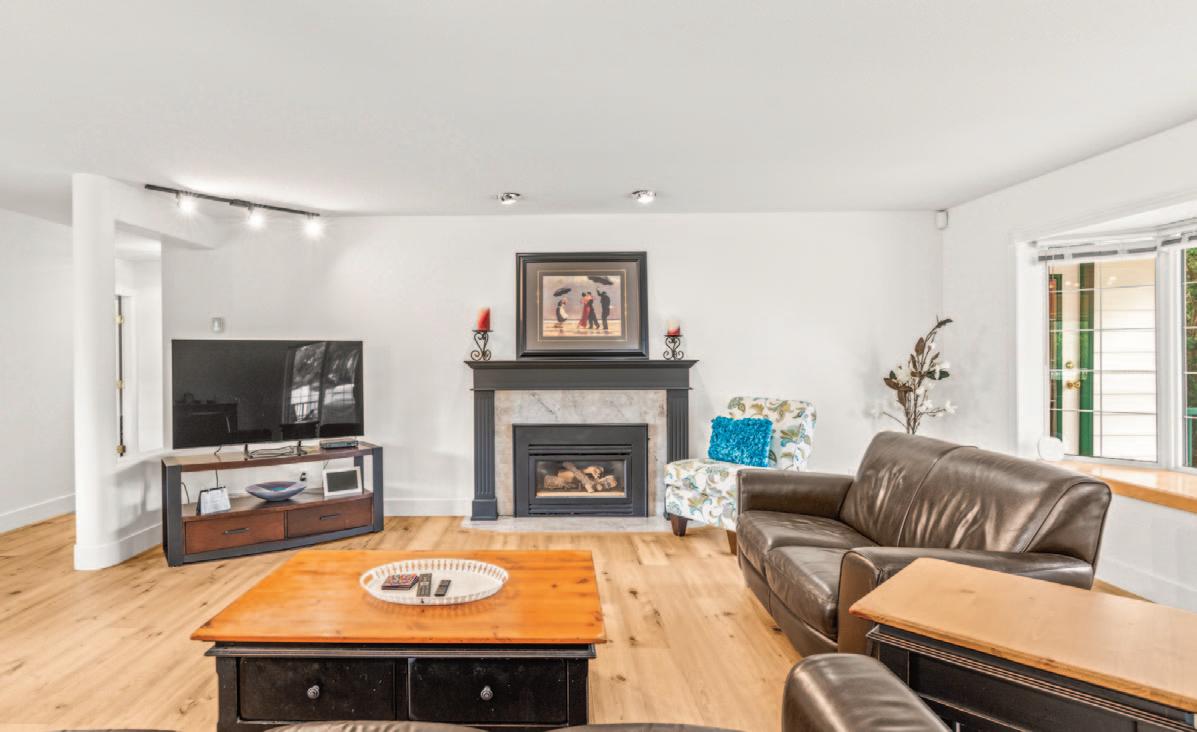
We installed new hardwood floors in the living room and upstairs bedrooms, replaced some light fixtures, painted some rooms 2 years ago, new laminate countertops in 3 bathrooms, new rooftop furnace/air conditioner installed about 4 years ago. Yard and gardens are all irrigated and we put in a riding ring about 8 years ago.
Hot Water Tank
50 gallon installed July 30, 2025
Electrical
200 amp
Roof
Asphalt shingles, leaf guard system on gutters
Telus optic tv and high speed internet work very well.
Nearby Amenities
10 minutes to Vernon, 10 minutes to Armstrong
Neighbourhood
The neighbourhood is surrounded by farms.
Natural Gas $250/mo.
Hydro $110/mo. Water $235/quarter
Insurance $3100/yr.
Taxes $4046.90/yr.
Refrigerator Sub Zero
Gas Stove Dacor
Oven JennAir
Dishwasher Bosch
Microwave Panasonic
Washer Samsung (new)
Dryer Samsung (new)
*All appliances are negotiable
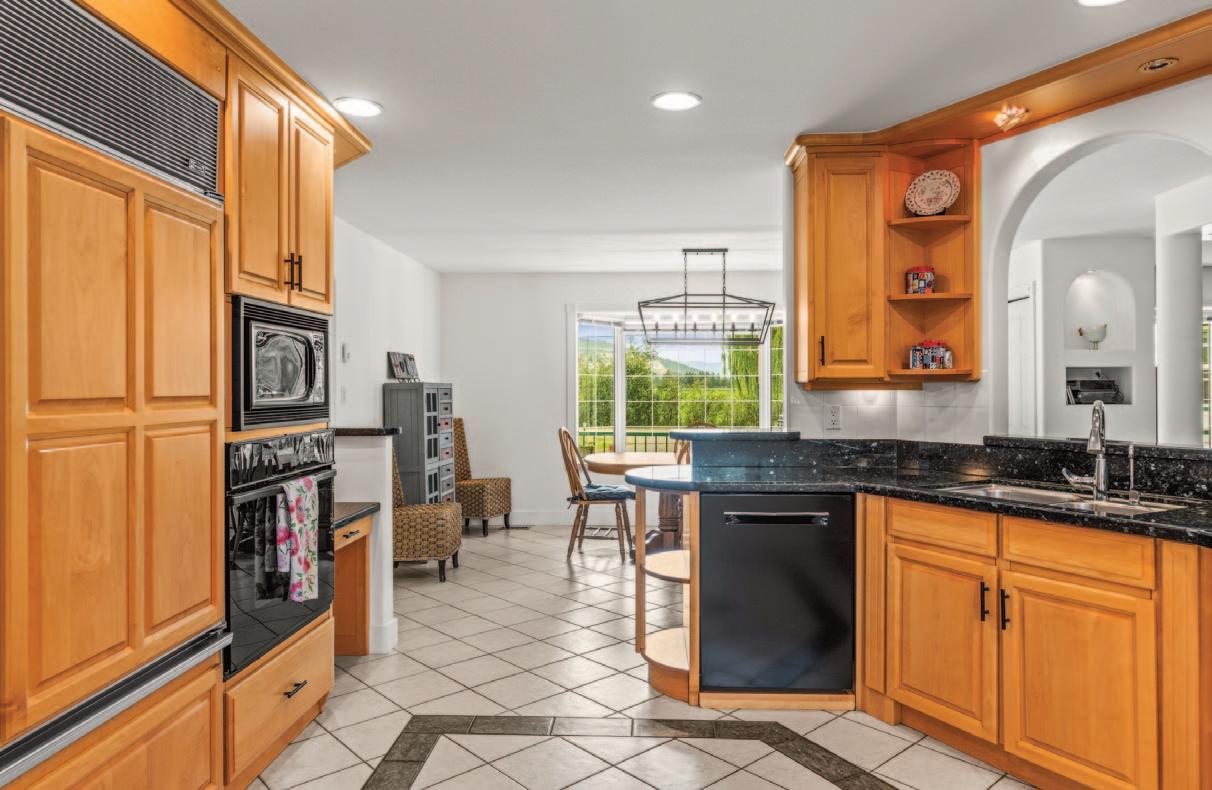
Charming 3-bedroom, 4-bathroom rancher featuring a bright and open layout filled with natural light. The spacious primary bedroom includes a walk-in closet and a private ensuite. Enjoy seamless indooroutdoor living with direct access from the kitchen to the deck—perfect for entertaining or relaxing. This home is full of potential and ready for the next family to make lasting memories.
Features of this home
2 Gas fireplaces, granite countertops, hardwood cabinetry, hardwood/tile flooring, air conditioning
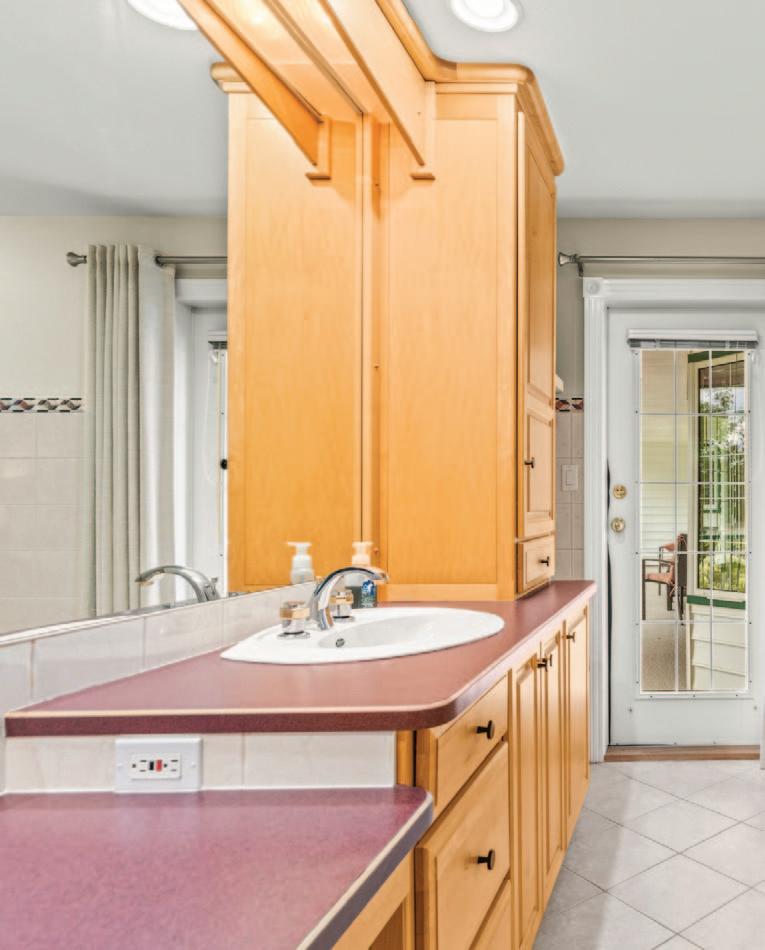
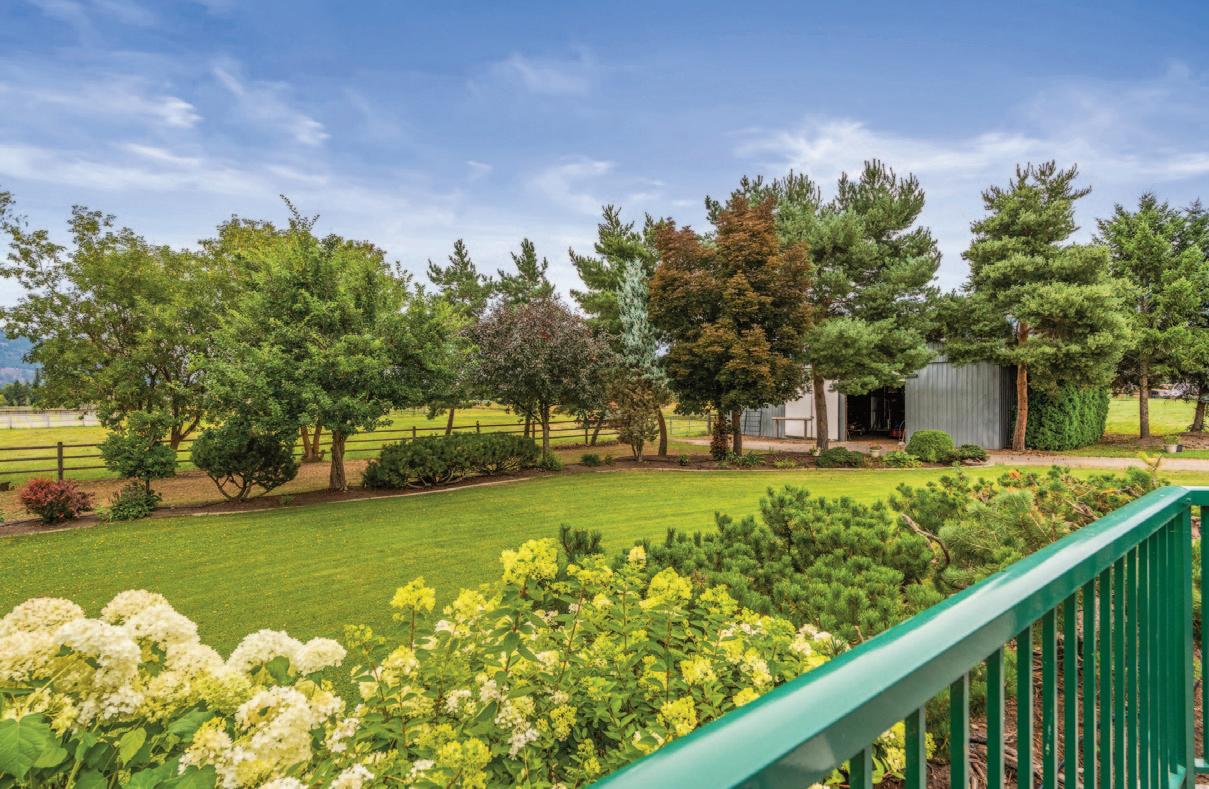
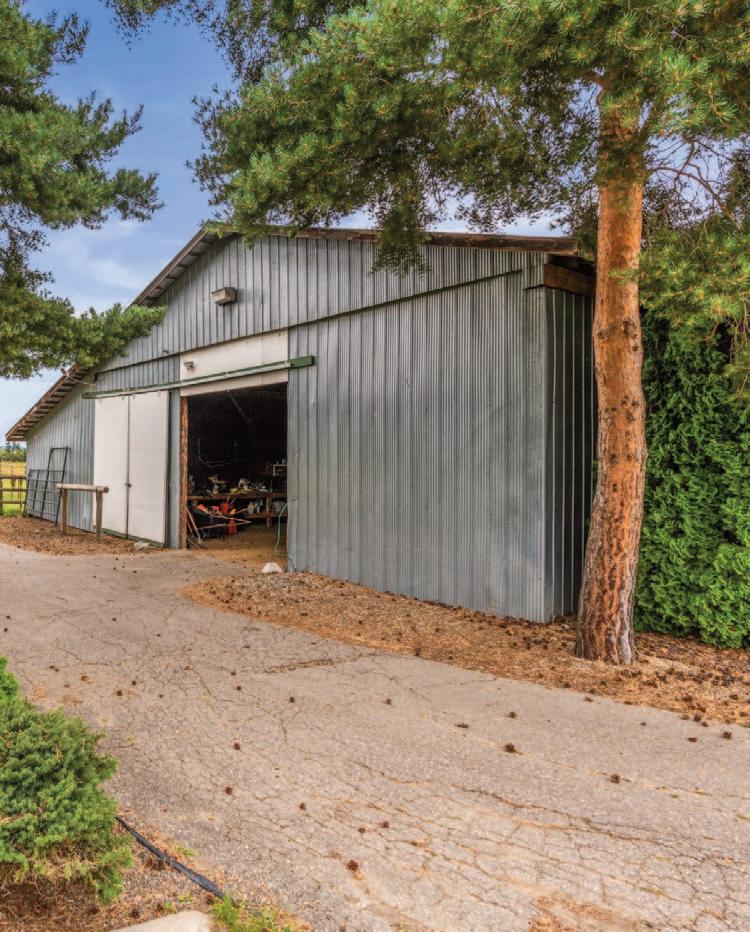
Just under 10 acres of usable farmland, this picturesque property is surrounded by mature trees and beautifully landscaped grounds. A drilled well provides reliable water, and the location offers the perfect balance of rural tranquility with convenient access to both Armstrong and Vernon.


**All measurements are taken from Matterport Floor Plans and are interior measurements only.
1 (250) 309-0039
chris@chrisholm.ca chrisholmrealestate.ca
@chrisholmrealtor /chrisholmrealtor /chrisholm
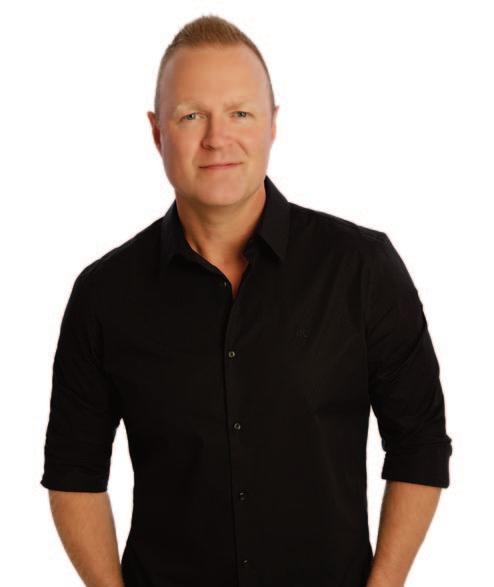
Want to learn more about this property? Check out this listings featured page on our website! https://chrisholmrealestate.info/Features1176ThomasHayes
Browse more photos, watch our virtual tour video with Chris, and even take a tour through the home with the 3D tour option.
Want to schedule a viewing?
Give us a call today!
