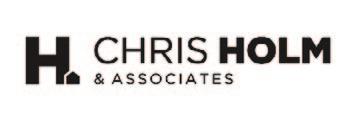4007
24 Street, Vernon



Looking for something unique in the heart of Vernon? Tucked away on a quiet street, 4007 24th Street blends privacy, charm, and opportunity. Set well back from the road, it offers a generous front yard, perfect for future development, adding a shop or carriage home, or simply fencing in to create a single, expansive outdoor retreat.
This isn’t your typical 2-bedroom, 2-bath home. It’s filled with personality and practical updates, including newer appliances, hot water on demand, brand new natural gas fireplace insert. Inside, natural light floods through inviting living spaces, highlighting the home’s character details and comfortable layout.
Sitting on nearly a quarter acre, the property offers plenty of space to bring your vision to life, from lush landscaping and gardens to potential expansion. All of this comes with the convenience of being just minutes from Vernon’s shops, restaurants, schools, and recreational amenities.
Whether you’re seeking a charming move-in-ready home, a property with development potential, or a private retreat close to everything, 4007 24th Street is ready to welcome you.

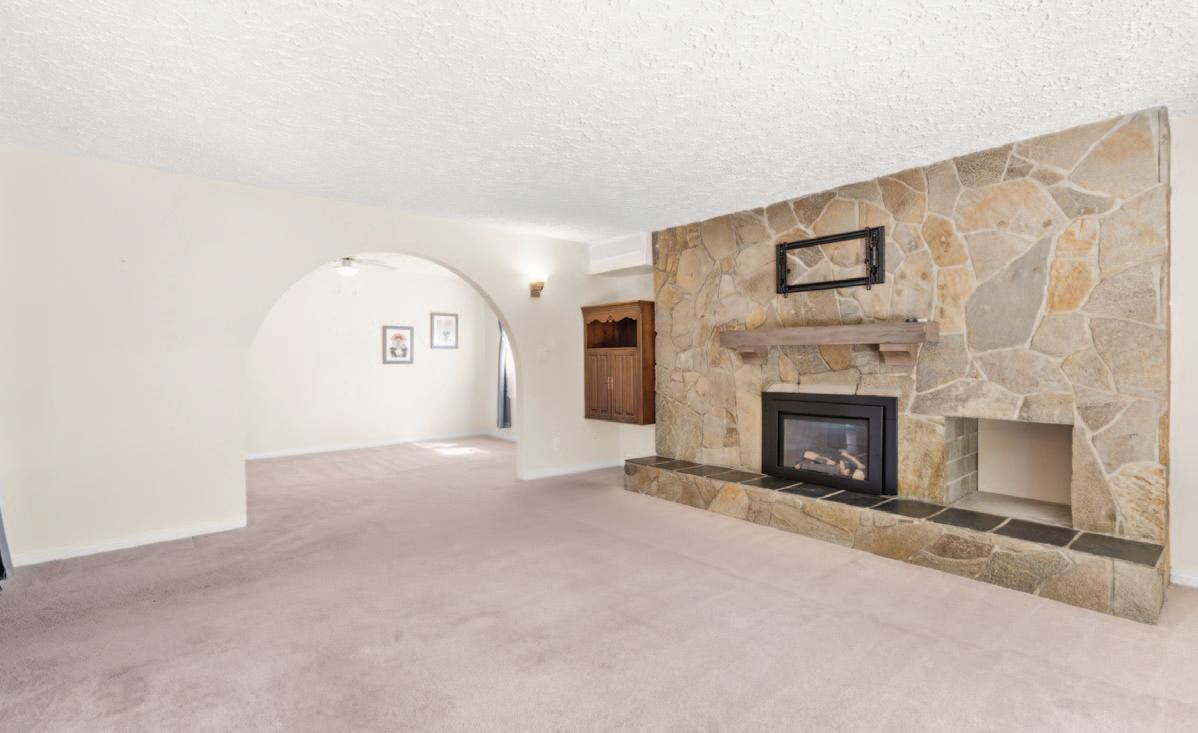
Hot Water Tank
Hot water on demand - installed 2024
Electrical
Electrical panel was professional inspected when home was purchased.
Roof
Tar and gravel approx. 2016. Roof has been inspected and approved for solar panels.
Reception has been fine since living here, we have used both Shaw & Telus. Telus now has fibre optic in the neighbourhood.
Walkable to downtown, near Hardwood Elementary, Montessori school, Bearisto school and there is greenspace behind the house.
The neighbourhood is quiet with longstanding residents across the street and next door.
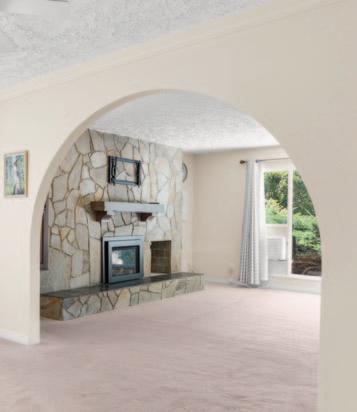
Natural Gas
$119/mo.
Hydro $60/mo.
Water $250/quarter
Insurance $180/mo.
Taxes $3364.31/yr.
Refrigerator Maytag
Stove Maytag
Dishwasher Maytag
Washer GE
Dryer GE
*All appliances are negotiable
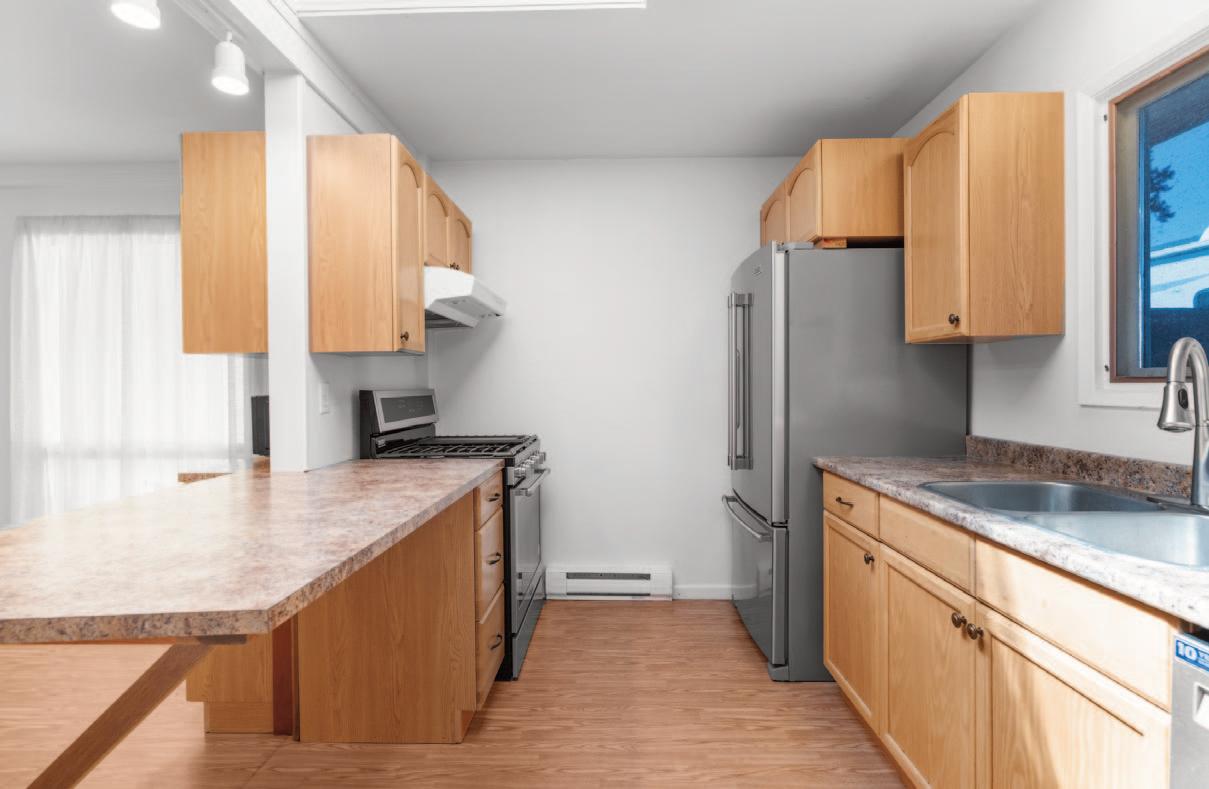
Fall in love with this delightful 2-bedroom, 2bath home, where cozy comfort meets timeless character. The inviting natural gas fireplace insert creates a warm, relaxing atmosphere, while beautiful arched doorways add unique charm throughout. With everything you need on one convenient level, this home is perfect for easy living—whether you’re starting out, downsizing, or simply looking for a place that feels like home the moment you walk in. The home is charming and move-in ready!
Stainless steel appliances, gas fireplace insert, carpet/laminate flooring
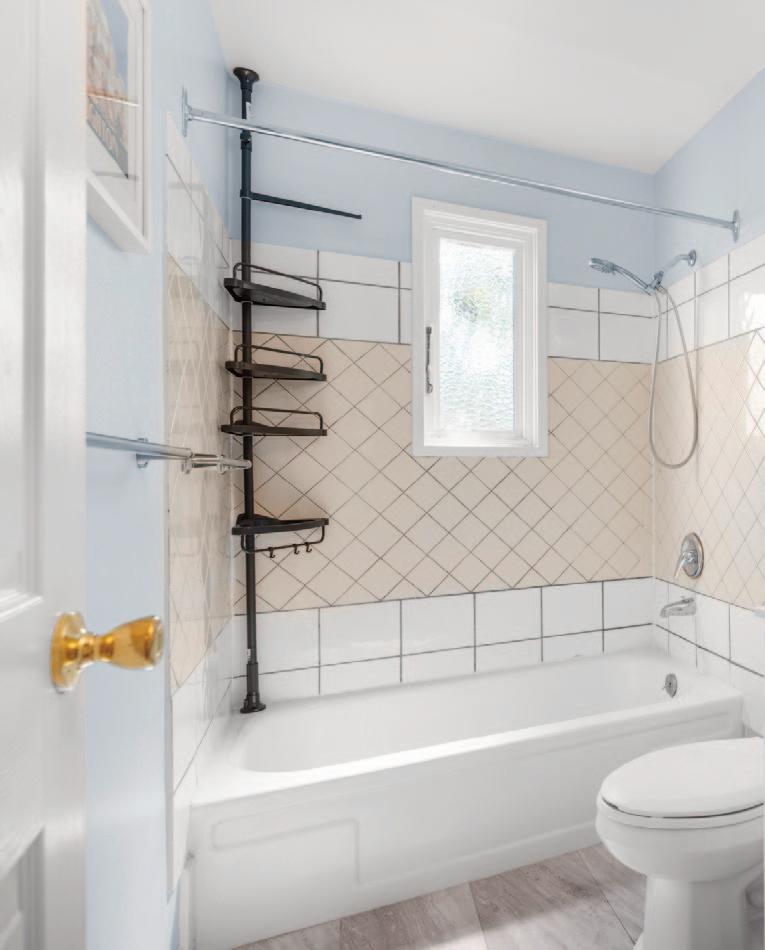
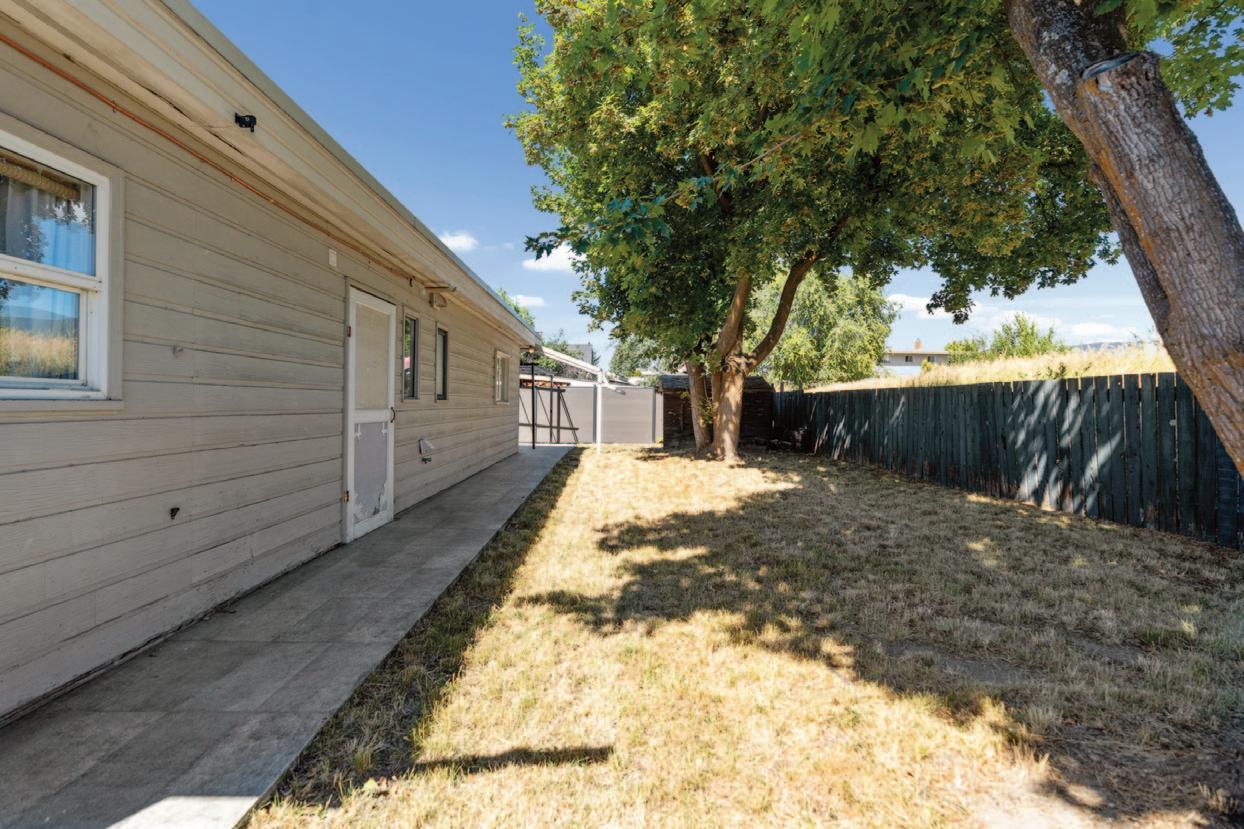
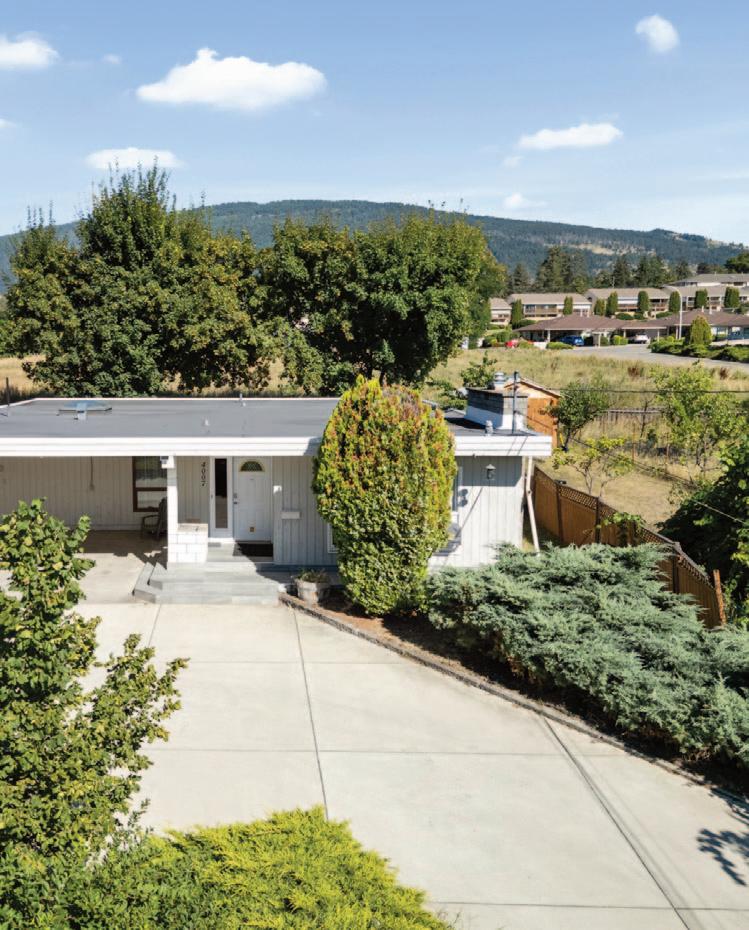
Set back from the road for added privacy, this home is surrounded by mature trees and offers a peaceful retreat while keeping you just minutes from all the conveniences of town.
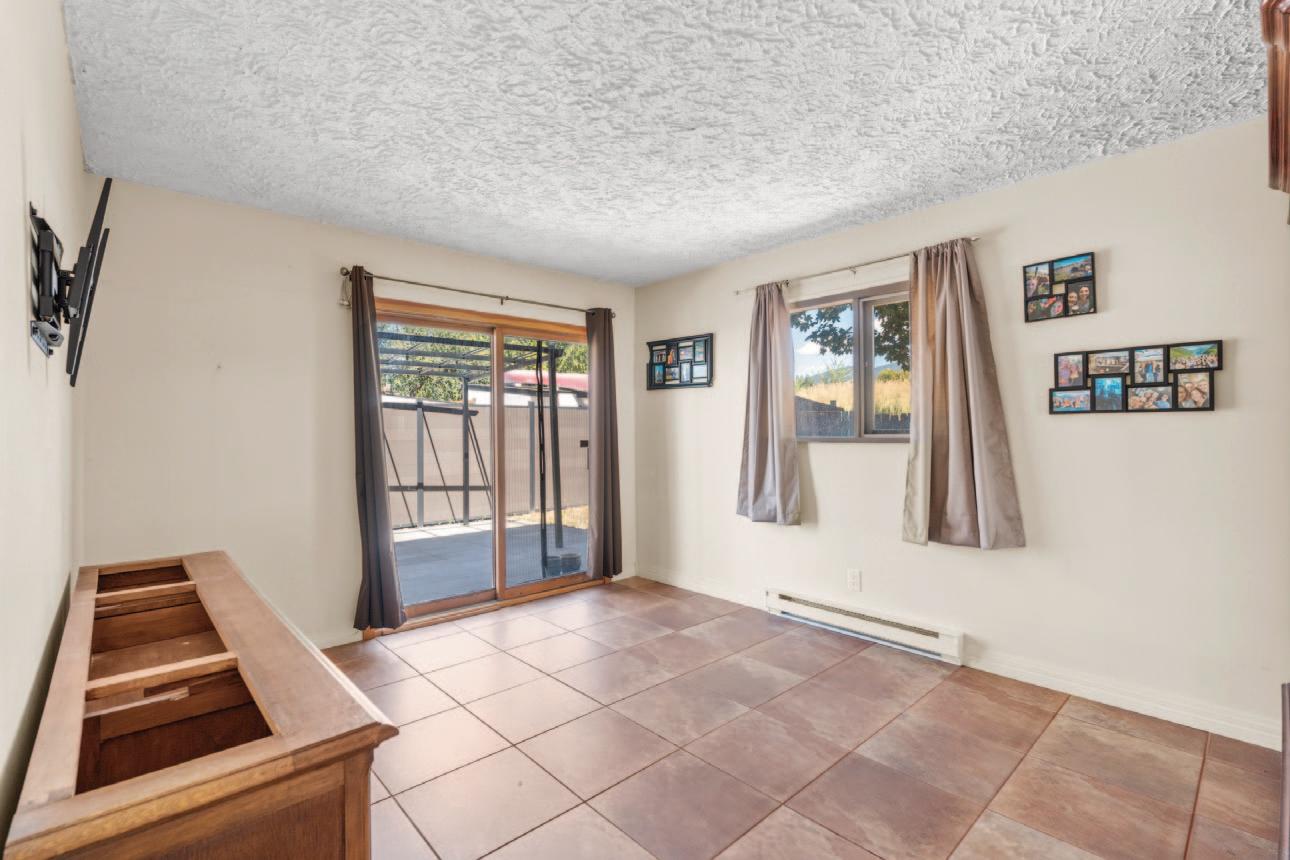
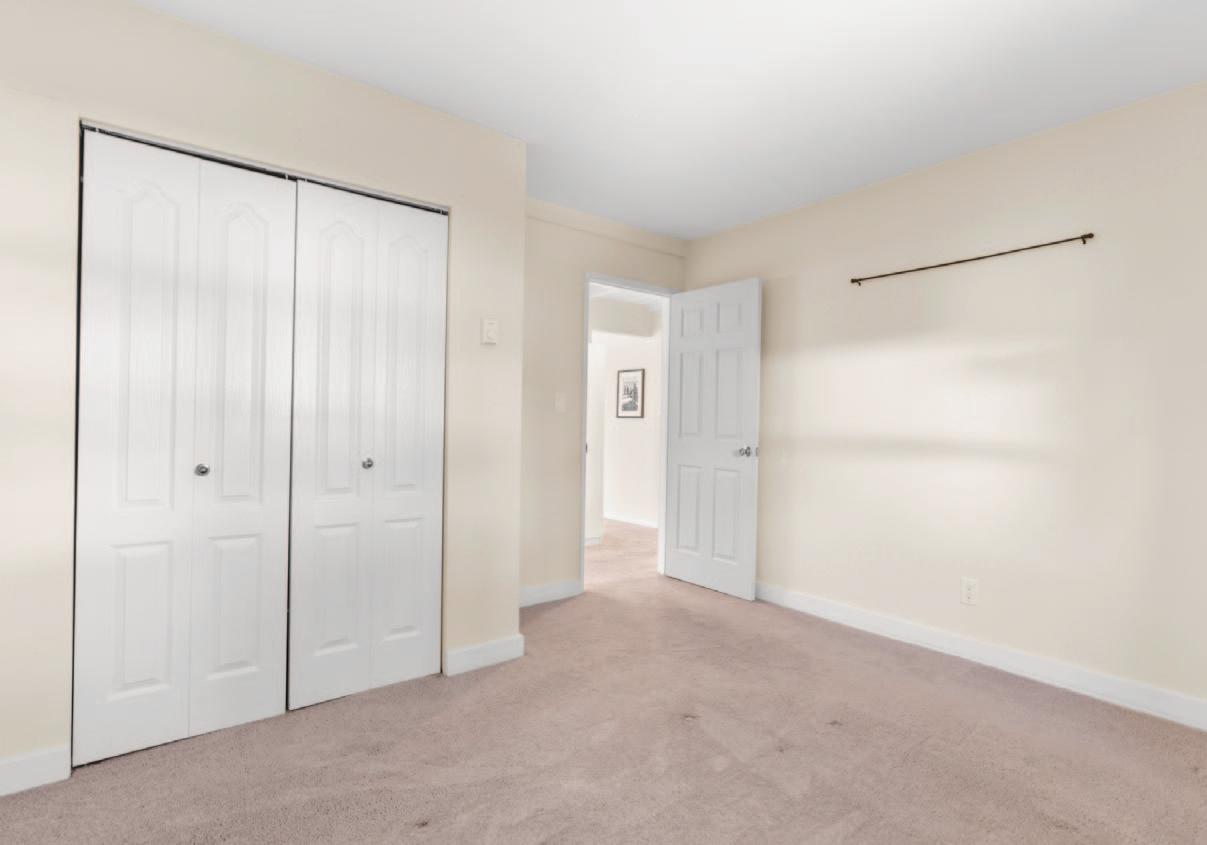

**All measurements are taken from Matterport Floor Plans and are interior measurements only.
1 (250) 309-0039
chris@chrisholm.ca chrisholmrealestate.ca
@chrisholmrealtor /chrisholmrealtor /chrisholm

Want to learn more about this property? Check out this listings featured page on our website! https://chrisholmrealestate.info/Features4007-24Street
Browse more photos, watch our virtual tour video with Chris, and even take a tour through the home with the 3D tour option.
Want to schedule a viewing?
Give us a call today!
