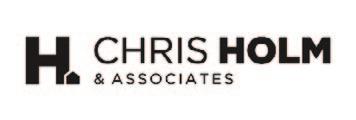307 Oxbow Place, Enderby



Welcome to a home where thoughtful design and natural beauty come together in effortless harmony. Perched high in the hills just outside Enderby, this custom-built 2-bedroom, 3bathroom home captures sweeping views of the iconic Enderby Cliffs and the lush valley below.
Every element has been crafted to offer an easy, elevated lifestyle—with all your day-to-day living on the main floor. Soaring ceilings and expansive windows flood the open-concept living, kitchen, and dining area with sunlight, creating an inviting space that moves with your day. Step out onto the covered deck each morning and sip your coffee as the first light warms the valley—a daily ritual you’ll cherish. The south-facing primary suite is a private sanctuary, featuring sunrise views, a spa-inspired ensuite with dual showerheads, and a generous walk-in closet. Also on the main floor: a powder room, large laundry room, and convenient access to the oversized double garage. Upstairs, a light-filled loft with open walkway offers a cozy family room, guest bedroom, and full bath—perfect for visitors or creative flex space.
Outside, the tiered hillside lot is full of opportunity: RV parking on the lower level, the home centered on the second, and room for your dream shop, garden, or outdoor oasis on the top. Whether you’re starting a new chapter or settling into forever, this home brings comfort, elegance, and a front-row seat to nature’s masterpiece.
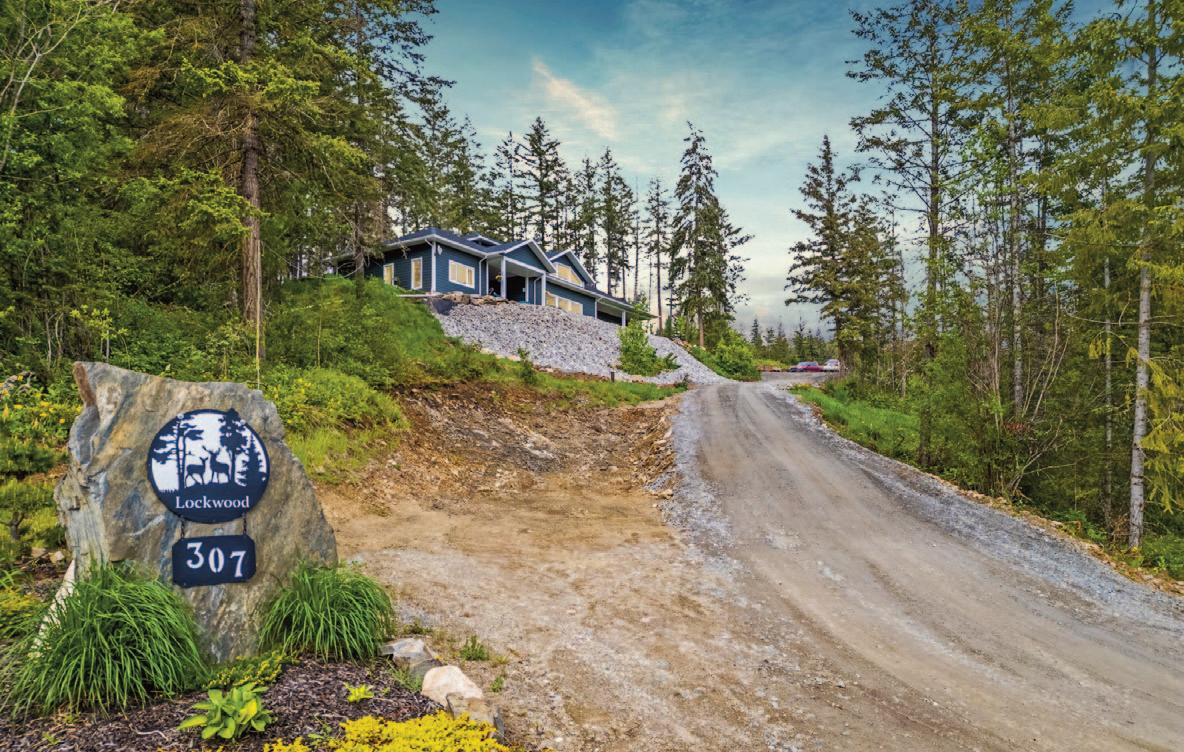

Hot Water Tank
3 years old
Electrical
200 amp
Roof
Asphalt/fiberglass fire resistant shingles
Cell reception is good, we use BC Datacom for internet and t.v.
It is 7 kms to town
Neighbourhood
Treed land with 2.5 acre lots and all of the neighbours are friendly.

Hydro $200/mo. Insurance $1818/yr. Taxes $3875.21/yr.
Fridge Samsung
Stove LG
Dishwasher KitchenAid
Microwave Galanz
WasherWhirlpool
Dryer Whirlpool
*All appliances are negotiable
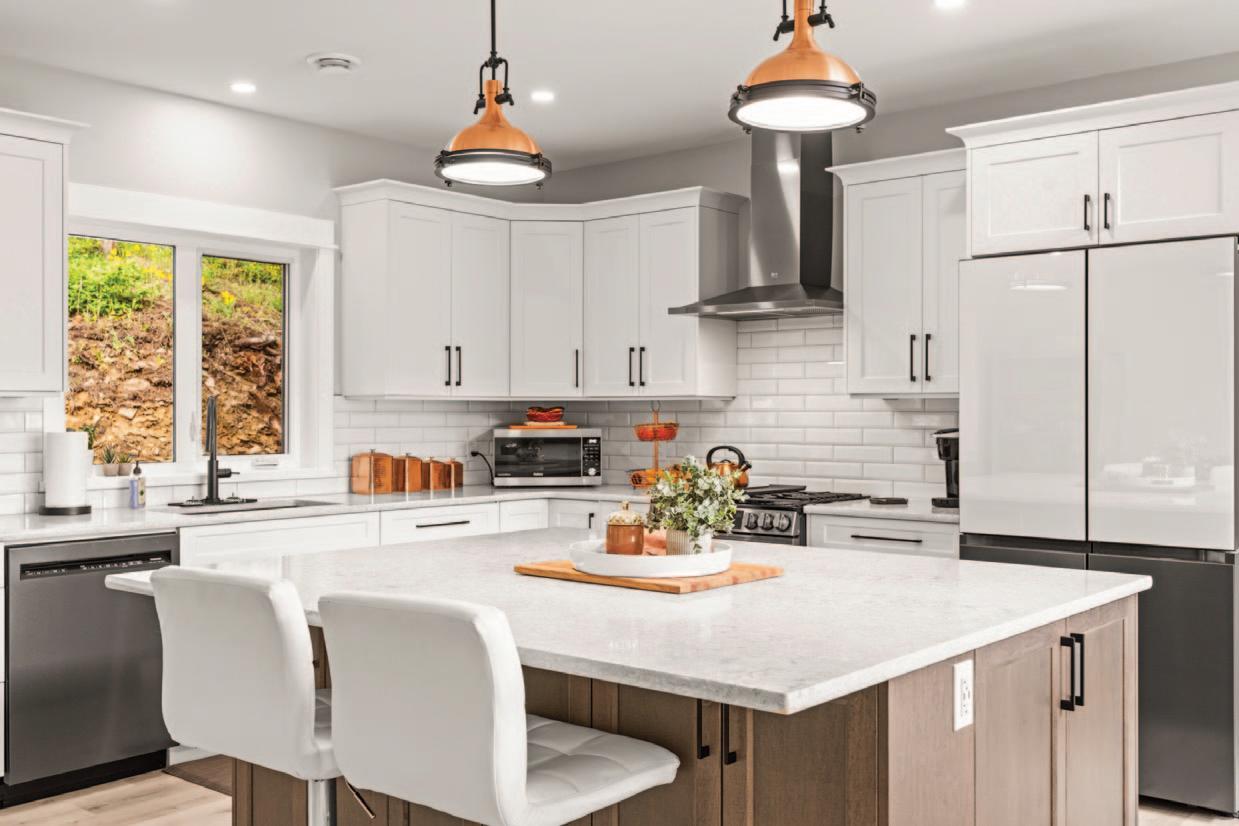
Designed for effortless living, the layout places all essential spaces on the main floor—perfectly suited for everyday ease and elegance. Thoughtfully finished and move-in ready, it’s a space where your family can settle in and start making memories from day one.
Features of this home
Kitchen island, stainless steel appliances, carpet/tile flooring, walk-in closet and ensuite in primary suite


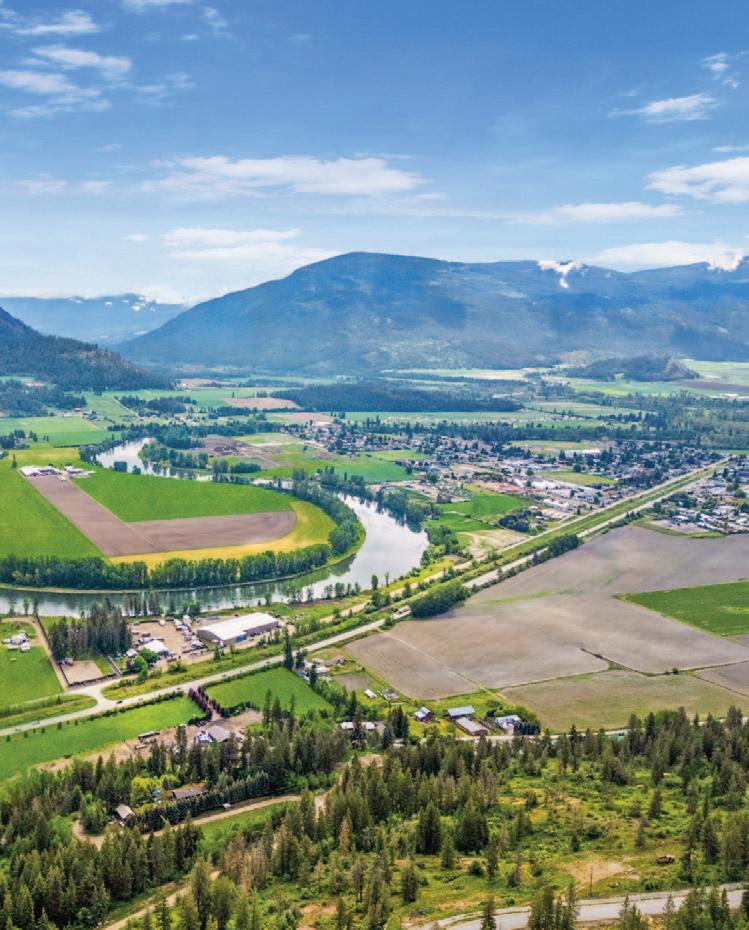
Completely private and surrounded by breathtaking views, this property is sure to impress. Set on a beautifully tiered hillside lot, the outdoor possibilities are just as remarkable as the home itself. The lower level features dedicated RV parking, the middle tier is home to the residence, and the upper tier offers ample space for a workshop, garden, or your dream outdoor retreat.
Main Floor 1543 SF

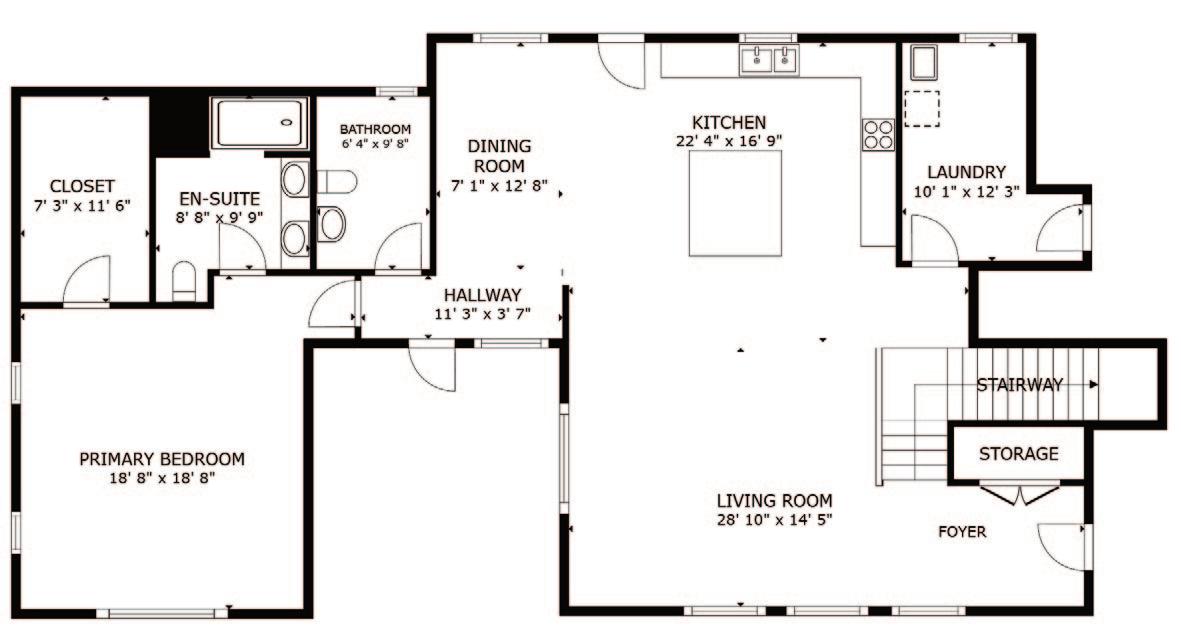
Second Floor 573 SF

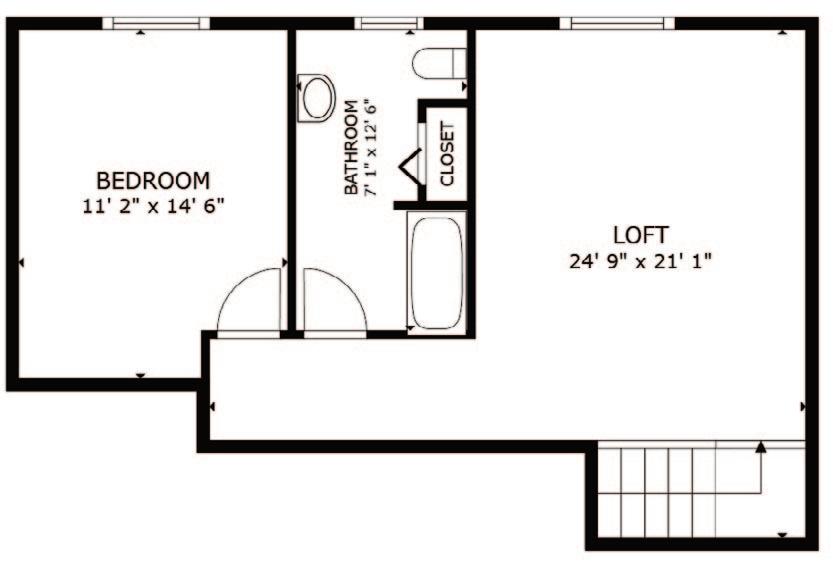
1 (250) 309-0039
chris@chrisholm.ca chrisholmrealestate.ca
@chrisholmrealtor /chrisholmrealtor /chrisholm

Want to learn more about this property? Check out this listings featured page on our website! https://chrisholmrealestate.info/Features307Oxbow
Browse more photos, watch our virtual tour video with Chris, and even take a tour through the home with the 3D tour option.
Want to schedule a viewing? Give us a call today!
