2260 Okanagan Street, Armstrong



If the kitchen is the heart of the home—this one’s beating strong. At 2260 Okanagan Street, the show-stopping chef’s kitchen features a massive island that seats six, complete with a glass-top stove inset for cooking and entertaining at the same time. The layout flows effortlessly into the living area, ensuring no one misses a moment. A front door leads to your elevated deck, perfect for BBQs or morning coffee, and the kitchen sink overlooks it all.
The main level includes three bedrooms and two bathrooms, with a spacious primary suite and private ensuite. Downstairs, the grade-level entry opens into a welcoming family room with a cozy natural gas fireplace, plus a fourth bedroom and full bathroom—ideal for guests or teens. Need storage? You’ve got it, along with a laundry room and a bonus flex space that can adapt to your needs.
The double garage adds even more function, but the real bonus? Two separate side parking areas—bring your boat, RV, or toys. The backyard is fully fenced, making it safe for kids and pets, and you’re just a short stroll from Armstrong’s local shops, markets, and schools. Vernon is only a 12-minute drive away.
Big kitchen energy, space for everyone, and room for everything—this one’s got it all!

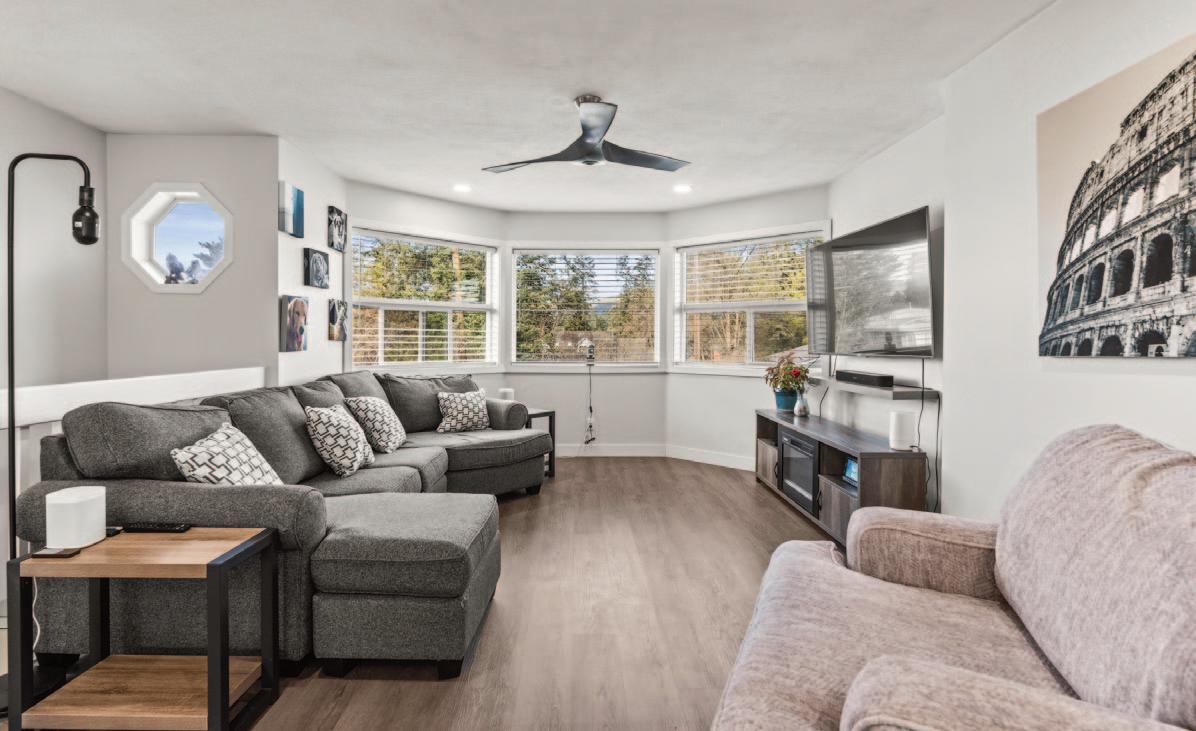
Renovations include the kitchen, new appliances, bathrooms, furnace, air conditioner, hot water tank, flooring, windows, siding, eavestroughs, shingles, deck, lighting and paint.
Hot Water Tank
Replaced in 2021
Electrical
200 amp panel
30 year laminate shingles replaced in 2008
Great service, we use Telus & Shaw
Nearby Amenities
Everything is 3-4 minutes away
Neighbourhood Family friend and peaceful
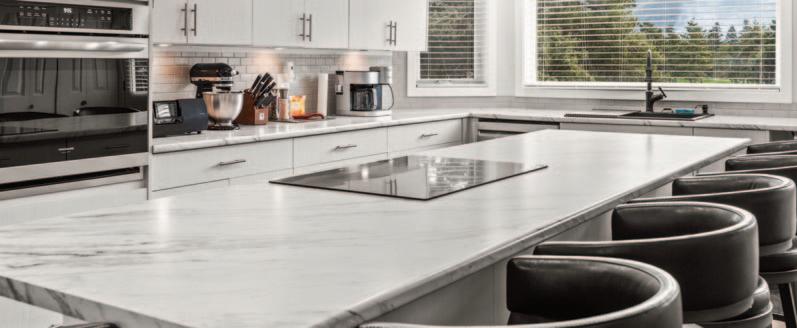
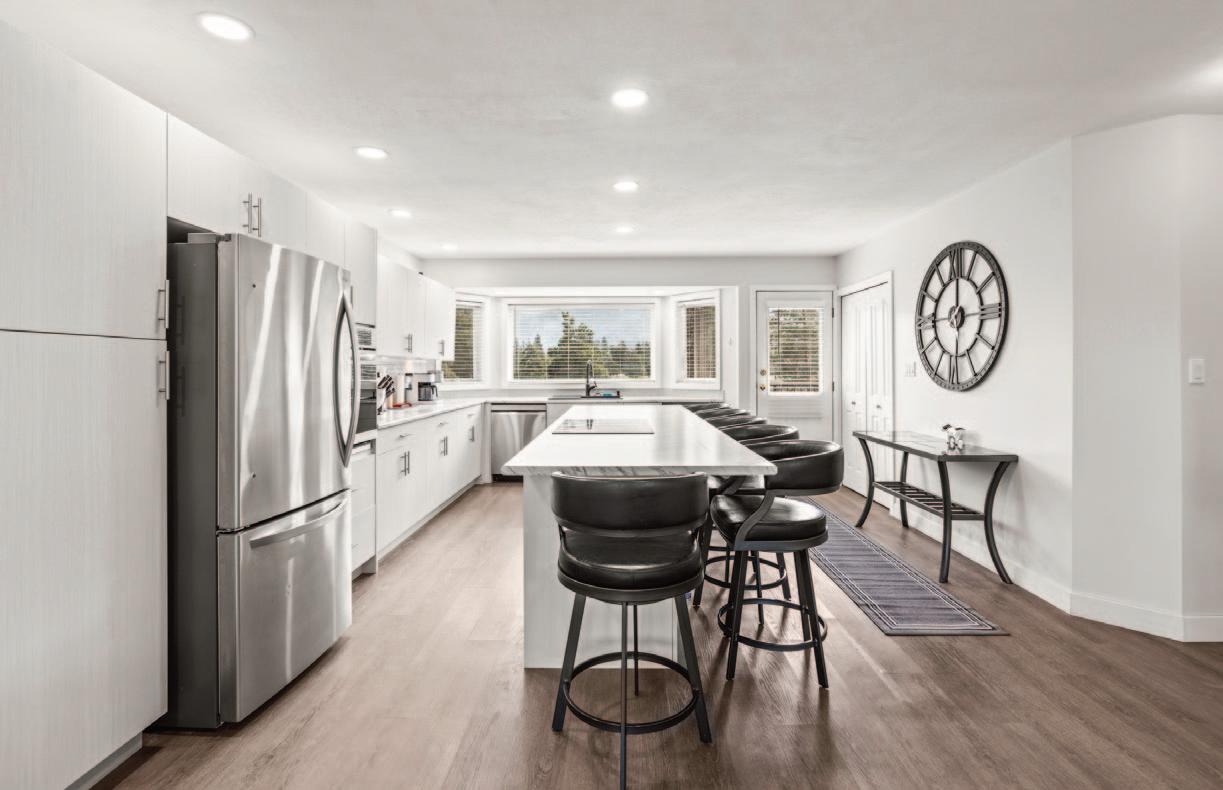
This beautifully designed 4 bed, 3 bath home is ready for its next family to move in and make it their own. The stunning chef’s kitchen features a massive island with a sleek glass-top stove, flowing seamlessly into the open living area and out to an elevated front deck—perfect for entertaining. There’s absolutely nothing left to do but move in.
Features of this home
Stainless steel appliances, partial carpet/ vinyl flooring, kitchen island, central air conditioning, gas fireplace, primary suite ensuite
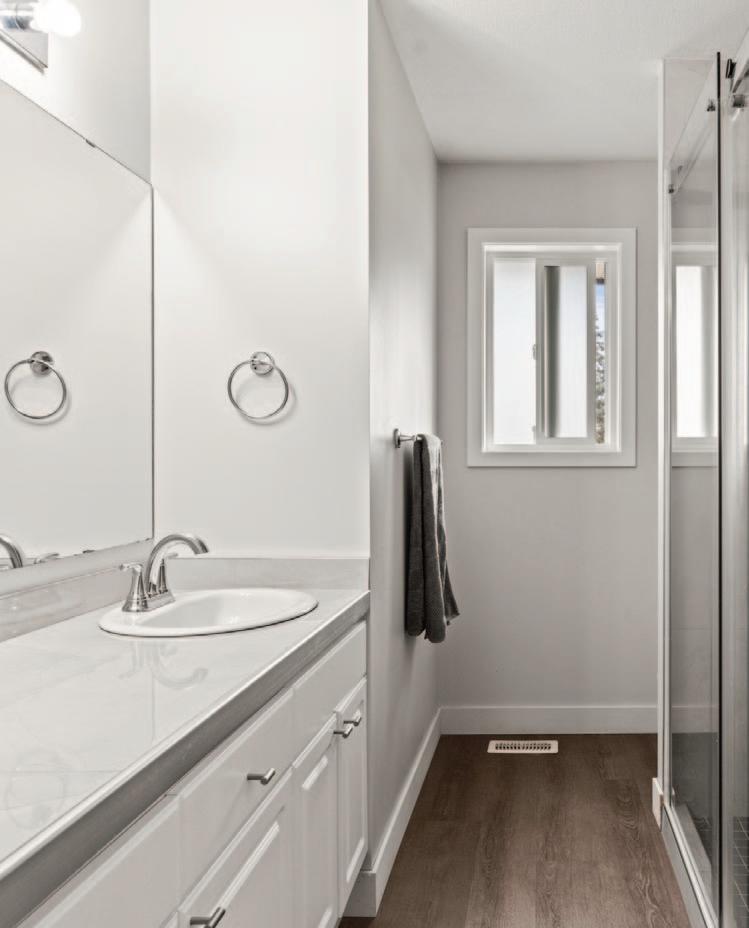

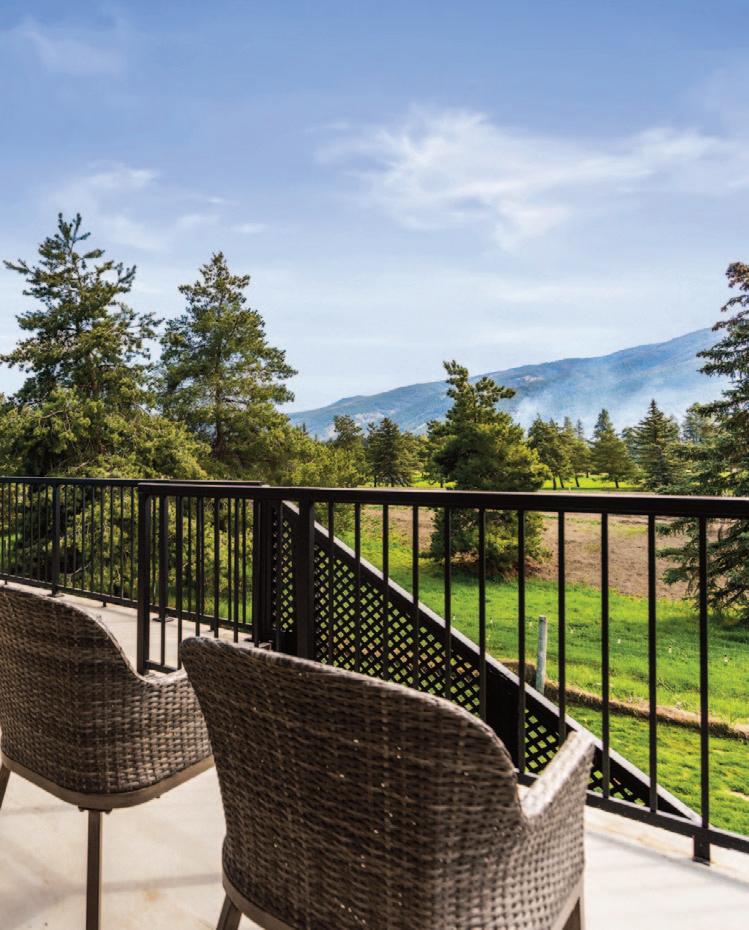
Soak in amazing views from the spacious upper deck—your private perch to relax or entertain. The fully fenced backyard offers peace of mind for kids and pets, while the location couldn’t be better: just a short walk to charming shops, bustling markets, and great schools. A double attached garage and extra parking space is perfect for your toys and guest parking.

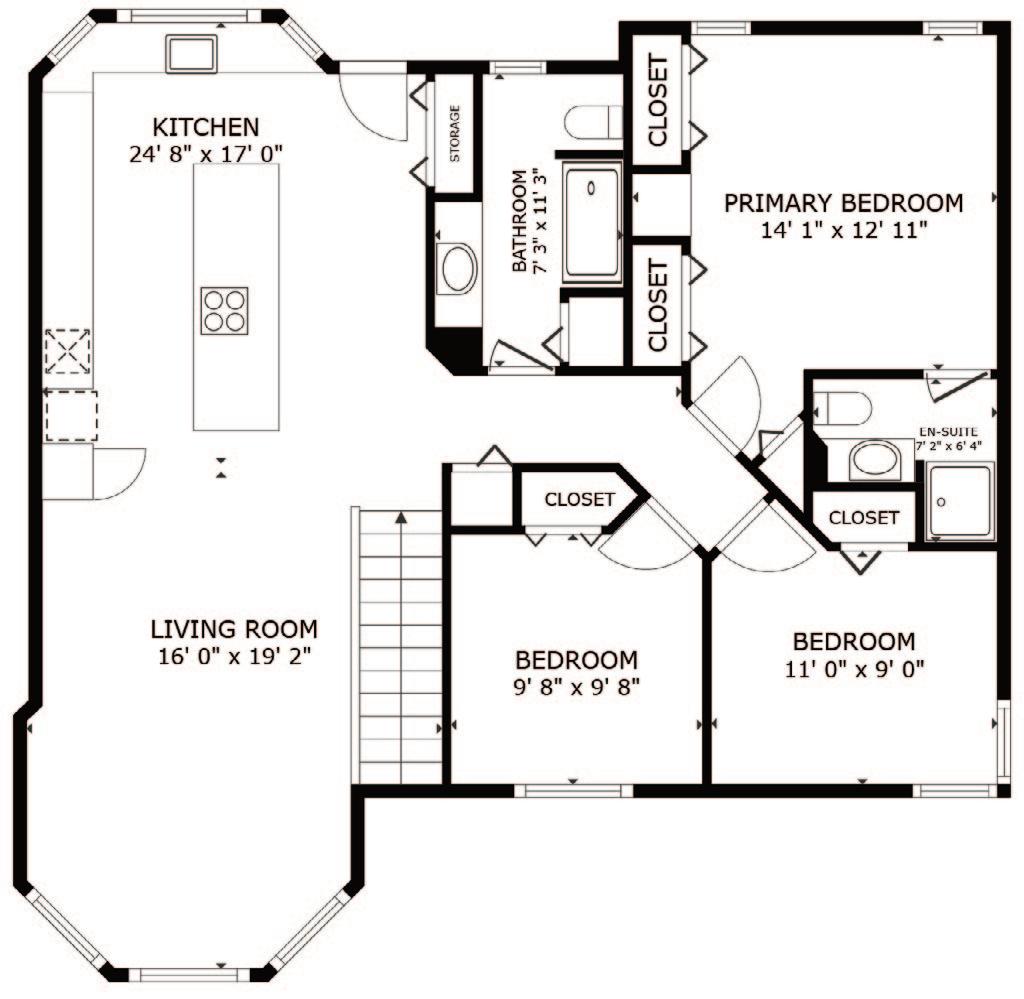

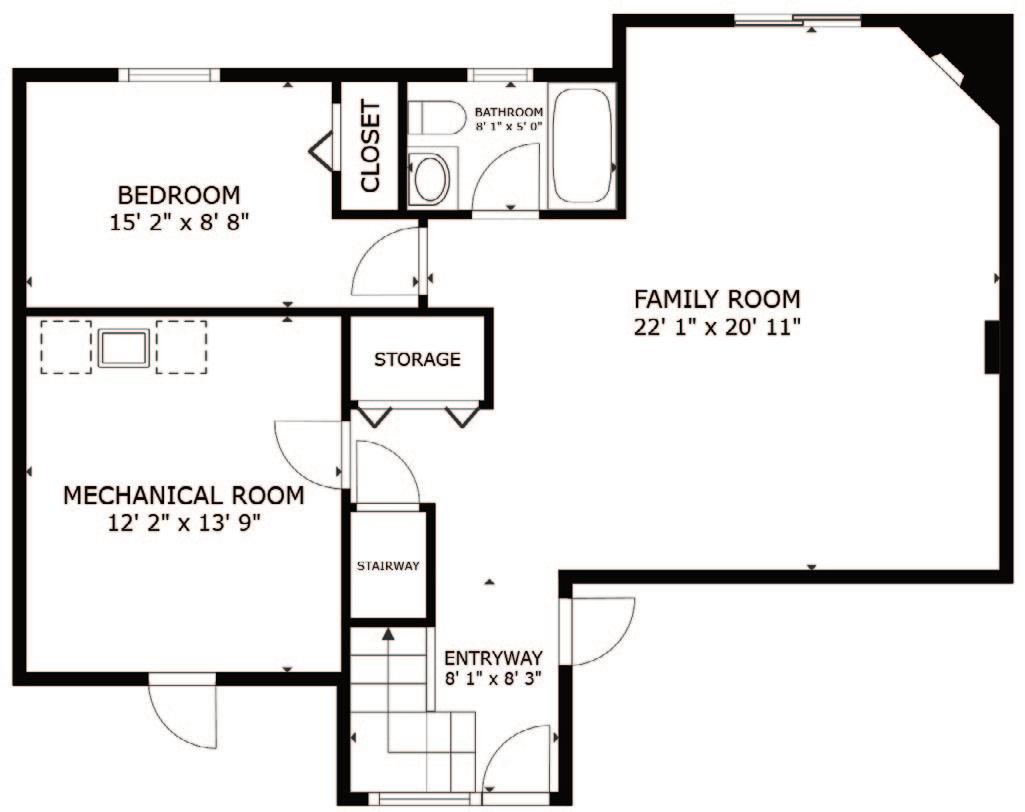
1 (250) 309-0039
chris@chrisholm.ca chrisholmrealestate.ca
@chrisholmrealtor /chrisholmrealtor /chrisholm

Want to learn more about this property? Check out this listings featured page on our website! https://chrisholmrealestate.info/2260OkanaganFeatures
Browse more photos, watch our virtual tour video with Chris, and even take a tour through the home with the 3D tour option.
Want to schedule a viewing?
Give us a call today!

