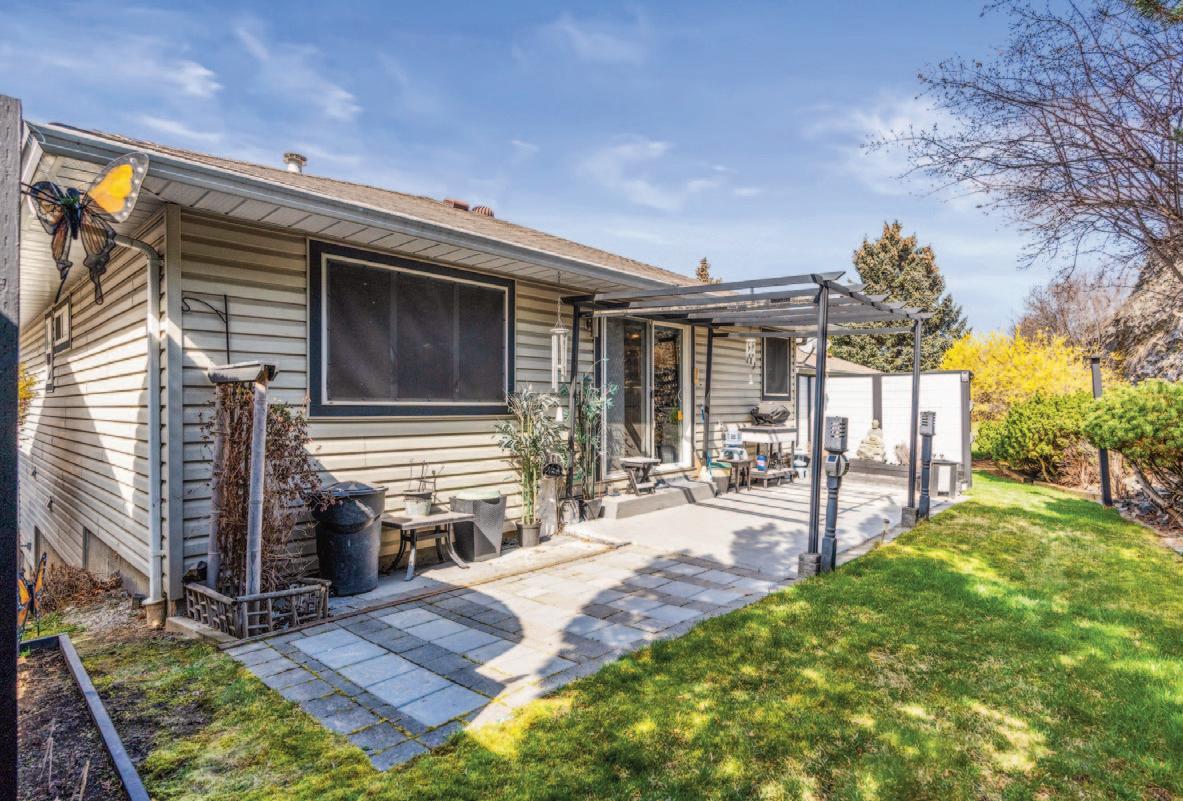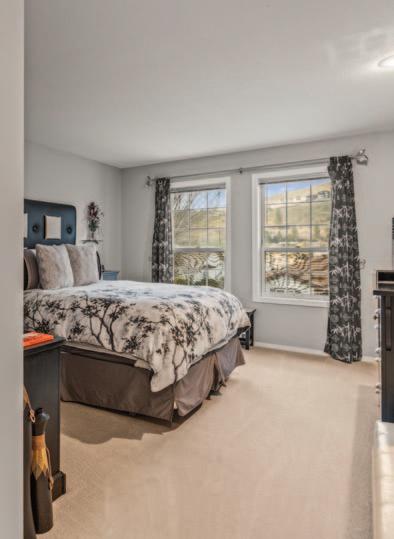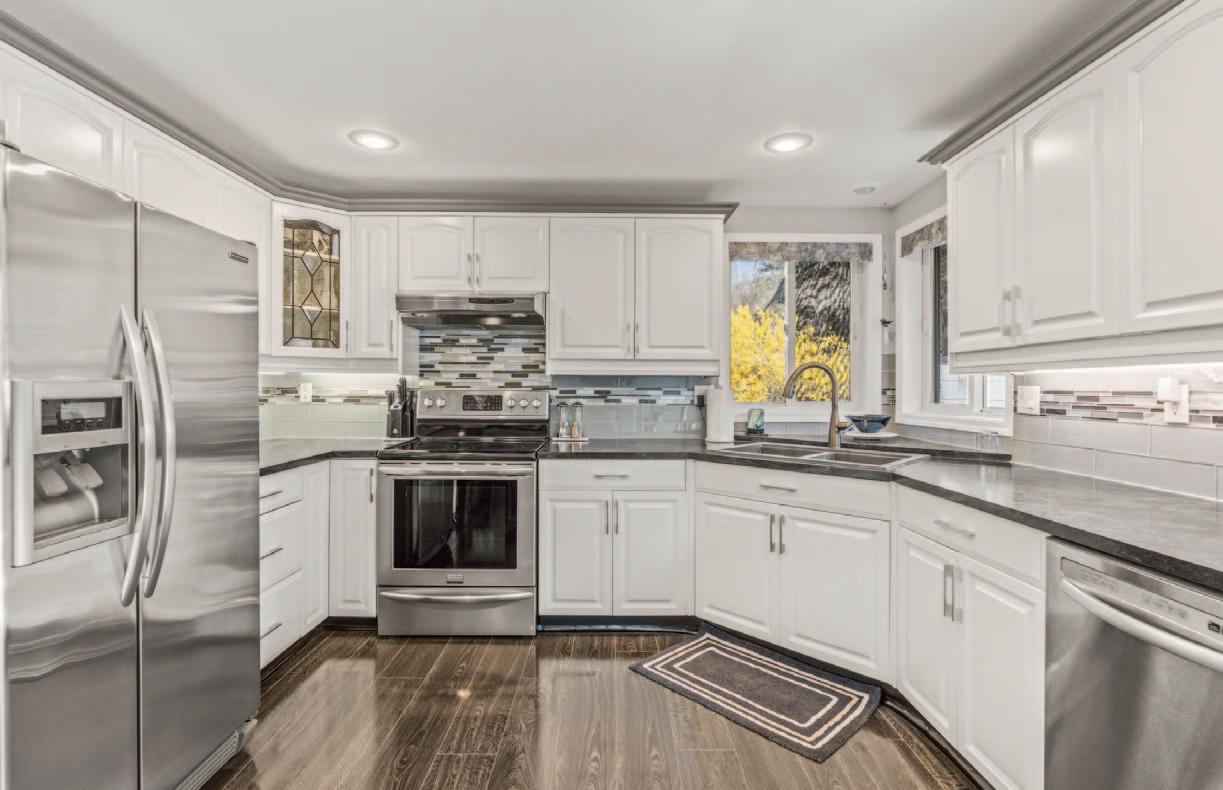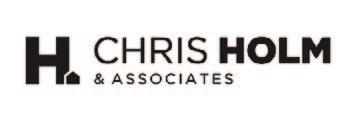#117 3506 38 Avenue, Vernon



Looking for the perfect place to settle into your next chapter? Welcome to Park Avenue Estates—Vernon’s sought-after 55+ community where peaceful living meets everyday convenience. This beautifully maintained and tastefully updated 3-bedroom, 3-bathroom detached home is tucked away on a quiet street, just minutes from shopping, dining, parks, and more.
Step inside and feel right at home. The upper level features a bright and inviting layout with vaulted ceilings in the living room, a cozy gas fireplace, and an open-concept living and dining area. The kitchen offers ample storage, stainless steel appliances, and easy access to the back patio and yard—ideal for morning coffee or quiet evenings outdoors. The spacious west-facing primary bedroom includes a 3-piece ensuite and generous closet space. A second bedroom and full bathroom complete the main floor.
Downstairs, you’ll find even more flexibility with a large rec room, third bedroom, full bathroom, laundry room, and access to the single-car garage.
This home checks all the boxes—low-maintenance, move-in ready, and part of a friendly, well-kept community.
When the right home feels like the next page in your story—this is it.


We installed new floors, counters, backsplash, painted walls and trim, renovated downstairs bedroom, added extra insulation in the attic with 2 extra vents, new toilets & fixtures, new kitchen sink & fixture, newer light fixtures, new fence on both sides in back yard.
Hot Water Tank
March 6, 2015
We have a letter for insurance purposes stating that there is at least 5 years left on the roof and all flashings are in good order.
Reception is good and we use Telus.
1-3 kms away
The neighbourhood is very quiet, great complex, safe and private.


This beautifully updated 3 bed 3 bath home is move-in ready and waiting for its next owners to start making new memories. Bright natural light fills every room, and stunning mountain views provide a picturesque backdrop.
Features of this home
Stainless steel appliances, carpet/vinyl flooring, gas fireplace, 3 piece ensuite off of primary bedroom



Relax and unwind in the peaceful, private backyard — perfect for entertaining guests with plenty of space to spread out.
Conveniently located near schools, shopping, and more, this home offers both comfort and accessibility.
Main Floor 1157 SF




1 (250) 309-0039
chris@chrisholm.ca chrisholmrealestate.ca
@chrisholmrealtor /chrisholmrealtor /chrisholm

Want to learn more about this property? Check out this listings featured page on our website! https://chrisholmrealestate.info/Features117-3506-38Ave
Browse more photos, watch our virtual tour video with Chris, and even take a tour through the home with the 3D tour option.
Want to schedule a viewing?
Give us a call today!

