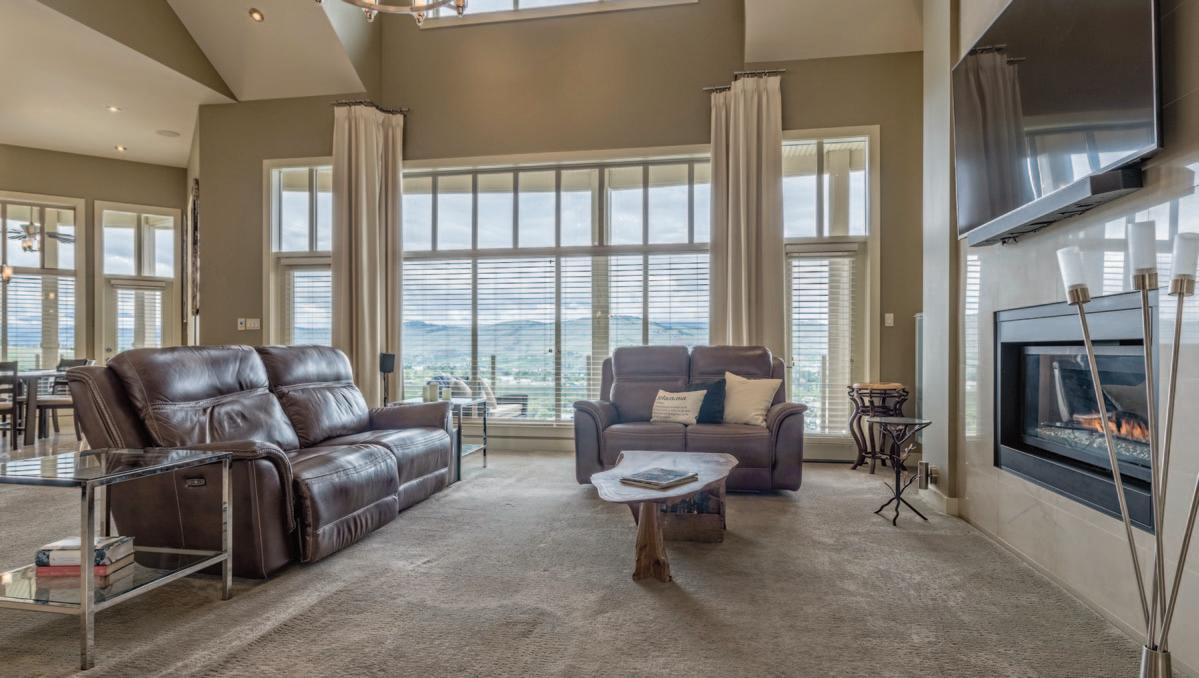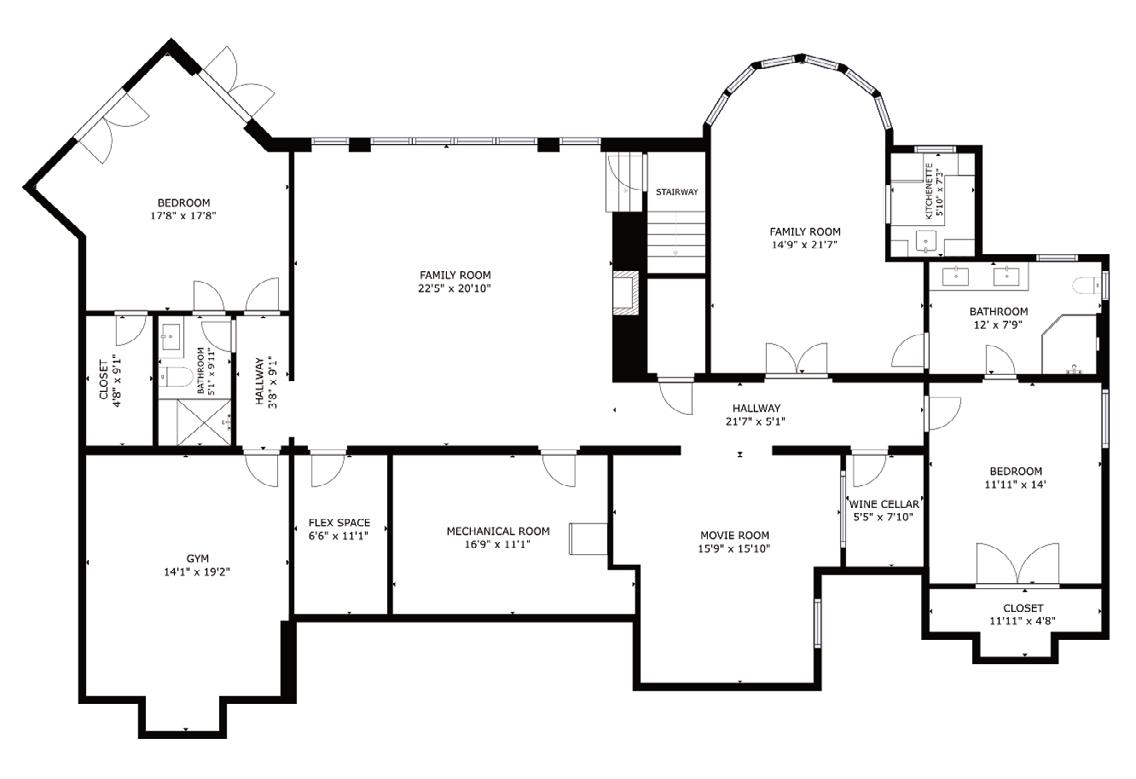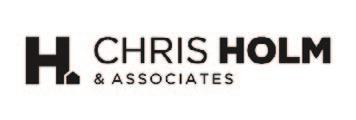#10
1117 Mt. Fosthall Drive, Vernon



Privately positioned in the prestigious Mt. Eagle Place, this executive home is a showcase of refined craftsmanship and modern luxury. Designed by Donald A. Gartner Architects, the residence blends timeless style and high-end finishes throughout.
The entertainer’s kitchen stuns with double islands, quartz countertops, dual dishwashers, and built-in wall and warming ovens. Towering 24-foot ceilings and expansive windows flood the great room with light, framing sweeping views of the valley, city, and mountains. Step onto the glass-railed deck to take it all in.
The main floor primary suite is a retreat of its own, featuring dual walk-in closets and a spa-inspired ensuite with a soaker tub. A second bedroom or office, full laundry/mudroom, plush carpeting, and porcelain tile complete the level.
Downstairs offers a full walk-out basement with a spacious family room, gas fireplace, theatre, gym, wine cellar, two full baths, and three additional bedrooms. Outdoor living is elevated with a sunken hot tub, gas fireplace, and private yard.
A rare opportunity to own a statement home in one of Vernon’s most exclusive neighborhoods—luxury living at its finest.


• New water softening system installed this year – $3,000
• New Maytag high-capacity washer & dryer – $3,500
• Professionally installed side stairs
– $12,000
• Gutters removed & replaced professionally – $3,000
• Jacuzzi jets re-caulked – $600
• 4 fireplaces serviced: new lowvoltage switches, regulator, & upstairs burner – $3,500
• Professional-grade LED
Christmas lights around the house
– $3,000
• Security cameras installed all around the house
• All exterior: cement board siding, shingles, facia & trim – no painting needed
• New bidet & toilet in master bath
– $1,000
• Surround sound: upstairs TV & downstairs theatre room
• 9-zone irrigation system –serviced every spring, in great condition
• Whole house & windows pressure washed professionally
• Dual furnaces & A/Cs with new digital thermostats (cell phone connected)
• High-grade Bluetooth speakers throughout house, front & back porches
• 13 commercial-grade timers for exterior lighting – $4,000
• All lights (approx. 200) are LED, inside and out
• 3 exterior gas BBQ outlets
• Professional-grade window coverings throughout (upstairs & downstairs)
• Professionally installed kitchenette downstairs
• $5,000 in new landscape stone added last year (2024) —15 yards for a fresh, uniform look around the entire property.
Electrical
200 amp
Roof
Asphalt shingles - original
Cell reception is great, we use Telus for internet
Everything is within walking distance
Natural Gass
$30-$200/mo. depending on the season
Hydro $150/mo.
Water
$200/quarter
Insurance $3000/yr.
Taxes $9329/yr.
Fridge Thermador
Gas Stove Thermador
Built-in Oven Thermador
2-Dishwashers Thermador
Microwave Thermador
Washer Maytag
Dryer Maytag
*All appliances are negotiable

This exceptional home was professionally designed with meticulous attention to detail and premium finishes throughout. The chef’s kitchen is a true showpiece, featuring dual islands, quartz countertops, dual dishwashers, and more. Expansive windows fill the home with natural light while perfectly framing breathtaking views of the mountains, valley, and city. If you're looking for a luxurious place to call home, look no further—this one has it all.
Stainless steel appliances, gas range, dual kitchen islands, built-in oven, gas fireplace, carpet/tile flooring, central air conditioning



Meticulously landscaped with a private yard, sunken hot tub, and outdoor gas fireplace, the exterior is designed for both elegance and relaxation.
Main Floor 2545 SF


Second Floor 2463 SF


1 (250) 309-0039
chris@chrisholm.ca chrisholmrealestate.ca
@chrisholmrealtor /chrisholmrealtor /chrisholm

Want to learn more about this property? Check out this listings featured page on our website! https://chrisholmrealestate.info/1117MtFosthall10Features
Browse more photos, watch our virtual tour video with Chris, and even take a tour through the home with the 3D tour option.
Want to schedule a viewing?
Give us a call today!

