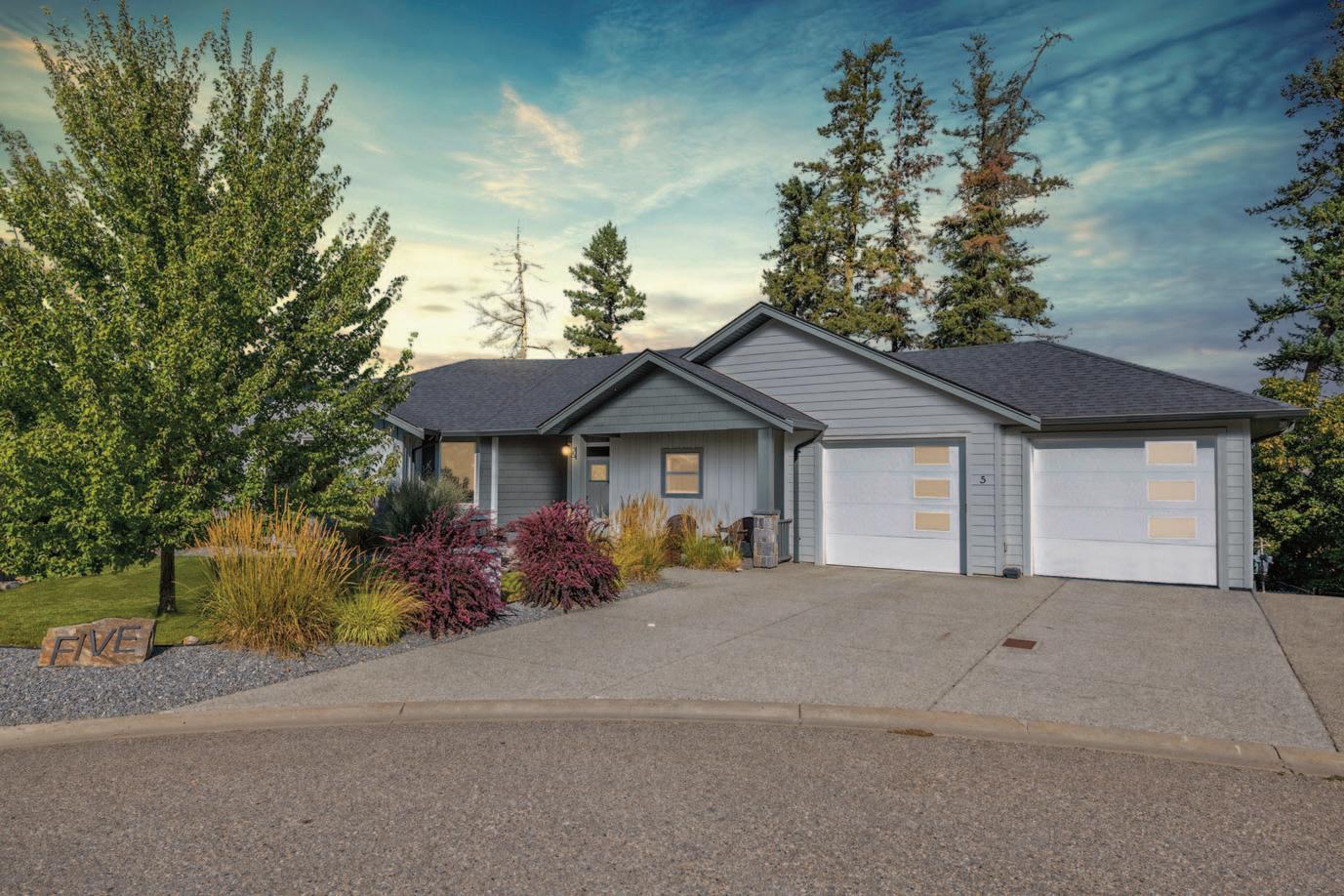#5 2435 Okanagan Street, Armstrong



Step into your dream home, where modern luxury meets serene, private living! Perfectly positioned at the top of a peaceful cul-de-sac, this stunning rancher with a walkout basement backs onto a breathtaking forested landscape, offering unmatched tranquility. As you enter, you’re welcomed by an open-concept design, flooded with natural light from the oversized picture windows that capture gorgeous views.
The living room boasts a cozy natural gas fireplace, perfect for relaxing evenings. The kitchen is an entertainer’s delight, featuring a large work island, ample counter space, and a sleek stainless steel appliance package, including a gas stove. Thoughtful design touches like the two-tone cabinetry and elegant backsplash add a chic, modern flair. The main floor also houses two spacious bedrooms, including a luxurious primary suite with a stunning en suite, glass-enclosed shower, and walk-in closet. Head downstairs to find a bright, spacious entertainment area, ideal for family movie nights or hosting guests. Two additional well-sized bedrooms, a full bathroom, and plenty of storage complete this level.
Outside, the fully fenced backyard and covered upper deck offer the ultimate in privacy and relaxation—your personal retreat from the world. Whether you’re downsizing or upgrading, this home promises to exceed your expectations with its impeccable design and stunning natural surroundings.


Upgrades
We resurfaced the fireplace facade.
Hot Water Tank
2017
Electrical
200 amps
Roof
Asphalt/fiberglass shingles
Excellent reception, we use Telus
Nearby Amenities/Schools
Schools and grocery store is a 1/2 a mile away.
The neighbourhood is residental..

Natural Gas $888/yr.
Hydro $532/yr.
Water $986/yr.
Insurance $1450/yr.
Taxes $4381.56/yr.
Strata Fees $85/mo.
Fridge LG
Gas Stove Samsung
Dishwasher Bosch
Washer Samsung
Dryer Samsung
*All appliances are negotiable

This beautiful 4 bed 4 bath home has top notch finishes leaving nothing for you to do but move in. Beautiful large windows provide the perfect frame for the amazing views that surround the property.
Features of this home
Built-in vacuum, kitchen island, stainless appliances, gas fireplace, gas range, air conditioning, hardwood/vinyl/partial carpet flooring



Beautiful landscaping and privacy sets the tone for entertaining family and friends. There is an underground sprinkler system for hasslefree watering of shrubbery. The covered balcony is the perfect space to sit and enjoy the natural surroundings.
Main Floor 1550 SF


Lower Floor 1550 SF


1 (250) 309-0039
chris@chrisholm.ca chrisholmrealestate.ca
@chrisholmrealtor /chrisholmrealtor /chrisholm
@chrisholmrealtor /chrisholmrealtor /chrisholm

Want to learn more about this property? Check out this listings featured page on our website! https://chrisholmrealestate.info/Features2435Okanagan5
Browse more photos, watch our virtual tour video with Chris, and even take a tour through the home with the 3D tour option.
Want to schedule a viewing?
Give us a call today!

