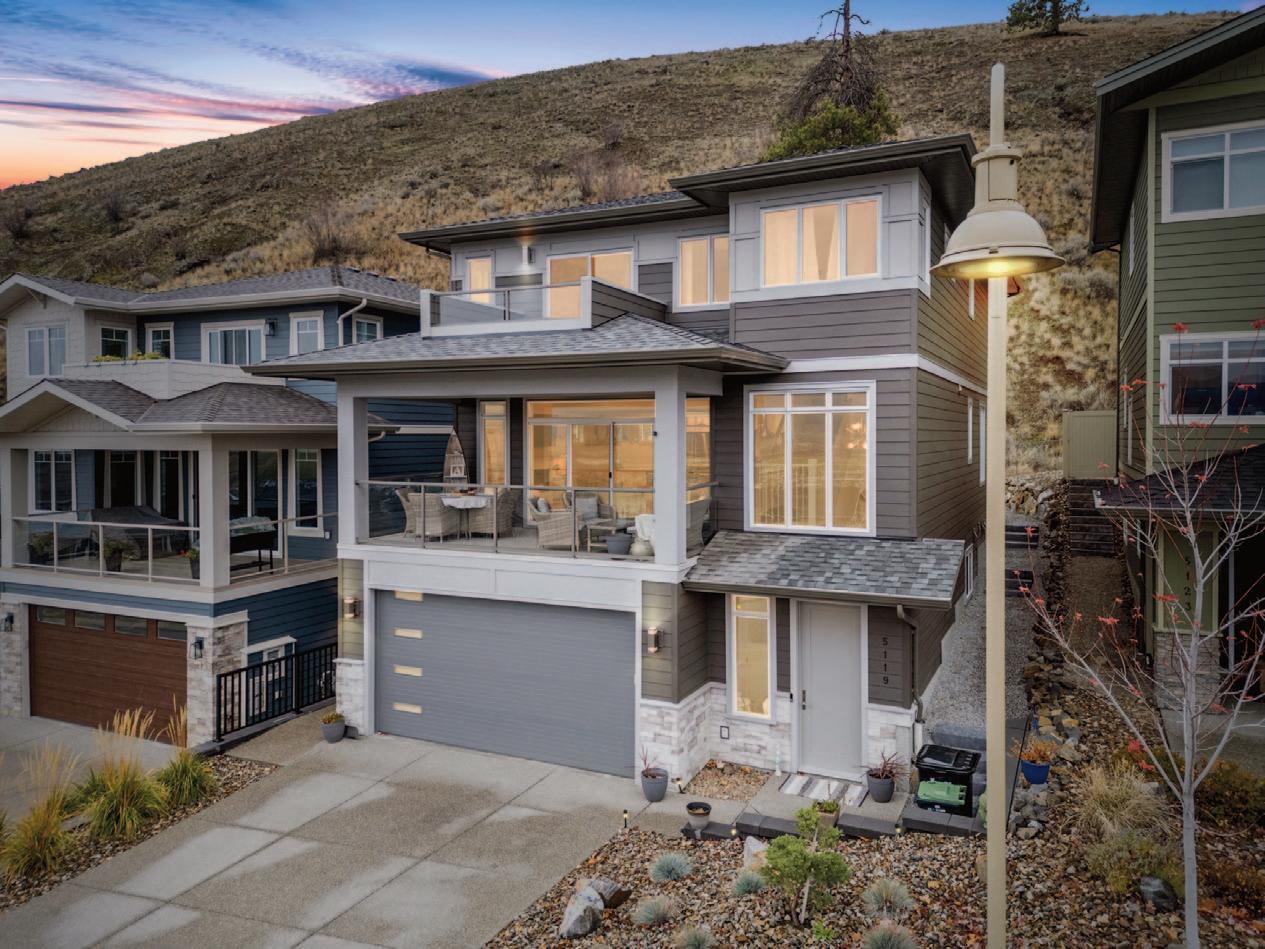5119 Turtle Pond Place, Vernon



Welcome to your dream home! This stunning 4-bedroom, 3.5-bathroom beauty is perched in one of the area’s top neighborhoods, offering mesmerizing views of the lake and city.—your perfect backdrop for morning coffee or evening cocktails.
The heart of this home is the open-concept main floor, designed for seamless living and entertaining. The gourmet kitchen will thrill any chef with its top-of-the-line stainless steel appliances, oversized island with bar seating, and a walk-in pantry for all your culinary needs. Flow effortlessly into the stylish dining area and the inviting living room, where a cozy fireplace sets the mood and sliding doors lead to a covered deck with those postcard-worthy views. Rounding out this level is a functional office space and a stylish half bathroom, designed for ultimate convenience.
Upstairs, escape to your private oasis in the dreamy master suite, featuring its own balcony, an exquisitely designed en-suite with a luxurious soaker tub, and a spacious walk-in closet. Two additional bedrooms are well-appointed, and the convenience of upstairs laundry adds to the thoughtful layout.
But wait, there’s more! A bonus 1-bedroom, 1-bathroom suite with a private entrance offers endless possibilities—whether for guests, in-laws, or rental income. With unmatched views, high-end finishes, and space for everyone, this home truly elevates your lifestyle. Experience the best of Turtle Mountain—luxurious living and endless outdoor adventures are just steps away.




Natural Gas $30-50/mo.
Hydro $125-150/mo.
Water $150-200/mo.
Taxes $5193.87/yr.
Fridge Whirlpool
Gas Stove Whirlpool
Microwave Whirlpool
Dishwasher Whirlpool
30” Chimney
Wall Mount
Range Hood Whirlpool
Washer Whirlpool
Dryer Whirlpool
*All

This beautifully appointed home has 4 beds and 3.5 baths, which includes a 1 bed 1 bath suite with a private entrance. The layout is open and filled with natural sunlight. If cooking is your passion, the kitchen space is perfect for preparing and entertaining guest.
Features of this home
Electric fireplace, stainless appliances, soaker tub in primary bedroom ensuite, carpet/ceramic tile/laminate flooring, air conditioning



This property has plenty of backyard space for kids to play. The stunning mountain views can be enjoyed from two balconies, and for the outdoor enthusiast, enjoy easy access to walking and biking trails.
Main Floor 1051 SF







1 (250) 309-0039
chris@chrisholm.ca chrisholmrealestate.ca
@chrisholmrealtor /chrisholmrealtor /chrisholm

Want to learn more about this property? Check out this listings featured page on our website! https://chrisholmrealestate.info/Features5119TurtlePond
Browse more photos, watch our virtual tour video with Chris, and even take a tour through the home with the 3D tour option.
Want to schedule a viewing?
Give us a call today!

