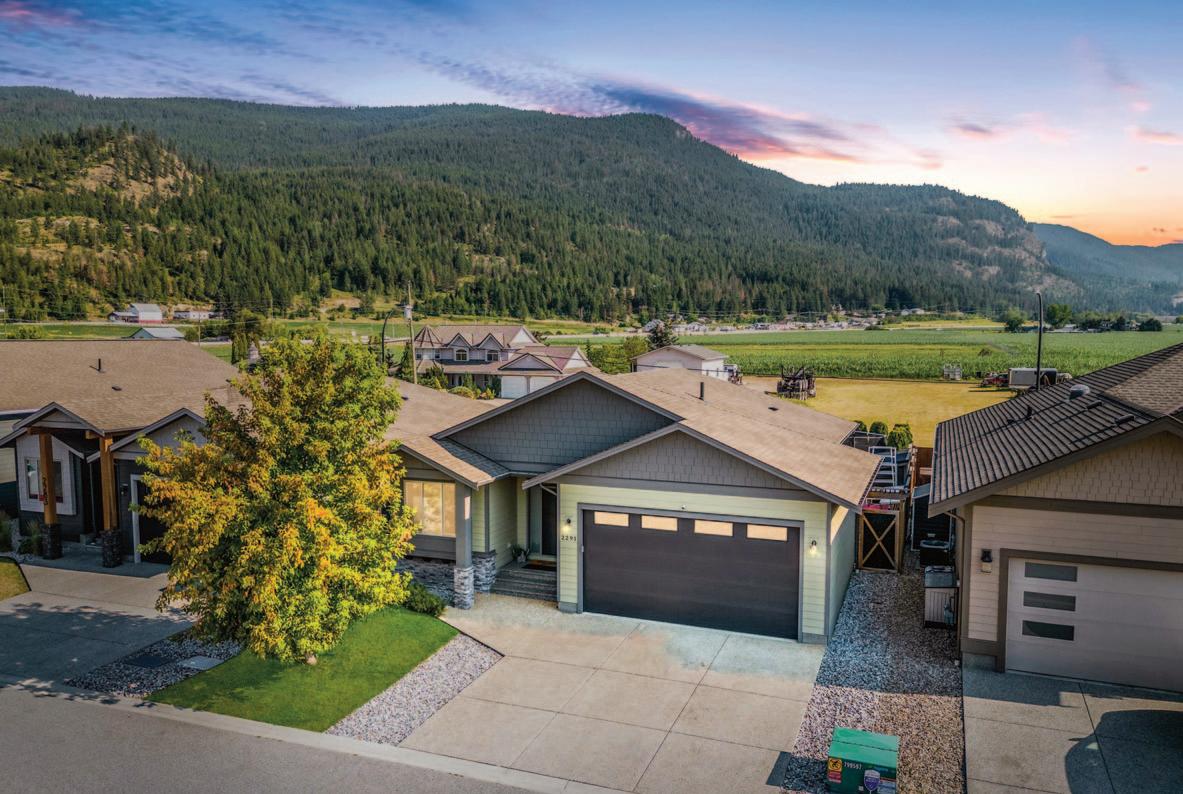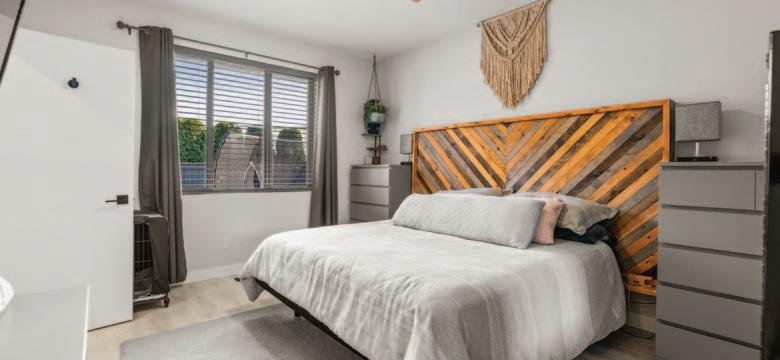Nordstrom Avenue, Armstrong

About this property
Discover the perfect blend of space and comfort in this spacious rancher with a full basement.
This expansive home features 5 bedrooms and 3 bathrooms, designed with an open concept layout that’s perfect for everyday living and entertaining. Step into a welcoming foyer that flows seamlessly into a bright, airy living area. The modern kitchen is a chef & entertainers delight, boasting stainless steel appliances, laminate butcher block style countertops, and a spacious island. Adjacent to the kitchen is a cozy dining area that leads into the living room complete with natural gas fireplace and tray ceiling. Escape to the primary suite, your personal retreat featuring a generous walk-in closet and a luxurious en-suite bathroom. Two additional bedrooms, laundry room and access to double car garage complete the main level. Whether you need guest rooms, home offices, or playrooms for the kids, the basement with 9 foot ceilings is the perfect addition. The outdoor space is just as impressive, with a custom built gazebo & barbecue area beautifully landscaped backyard that’s perfect for relaxation and entertaining. Enjoy summer barbecues on the patio, or simply unwind in your private green oasis. You’re just minutes away from local amenities, including parks, shopping centers, and top-rated schools, making it an ideal location for growing families. Don’t miss out on this versatile and well-appointed home.


Nearby Amenities/Schools
Expenses
6 years old
Electrical
200 amp Roof
Asphalt shingles, 2017-18
Cell Reception/Wifi
Cell service is perfect and we use Telus.
2 minutes away
*All appliances are negotiable Hot Water Tank
Natural Gas
Neighbourhood
The neighbourhood is family friendly, there is a Tim Hortons close by and dog walking trails close by.

$90/mo. winter
$19-$30/mo. summer
Hydro $485/2 mos. Water $1100/yr. Insurance $139.67/mo. Taxes $3690.30/yr.
Appliances
Fridge Whirlpool
Stove Whirlpool
Dishwasher Whirlpool
Microwave Whirlpool
Washer/Dryer Samsung

The Home
Pack up your family and move on into this beautiful 5 bed 3 bath home. The kitchen is a chef’s dream with loads of work space on the butcher block style laminate countertops and plenty of cupboard space. The layout is open and spacious, making it easy to entertain guests.
Features of this home
Stainless appliances, gas fireplace, vinyl/tile
flooring, central air conditioning, heated floors in primary ensuite bathroom



The Exterior
This beautiful property has an impeccable space for outdoor entertaining and a bbq space to make cooking easy. The landscaped yard is fenced so it is perfect for pets and kids to be secure. The home is close to shopping, dog walking parks and more. There is a double attached garage and plenty of extra parking in the driveway.
Floorplan
Main Floor 1395 SF


Floorplan
Lower Floor 1253 SF


Patric Tremblay
Personal Real Estate Corporation
1 (250) 306-4690
patric@chrisholm.ca chrisholmrealestate.ca
@patricnokrealtor /chrisholmrealtor
@patricnokrealtor /chrisholmrealtor

For more information
Want to learn more about this property? Check out this listings featured page on our website! https://chrisholmrealestate.info/Features2291Nordstrom
Browse more photos, watch our virtual tour video with Chris, and even take a tour through the home with the 3D tour option.
Want to schedule a viewing?
Give us a call today!


