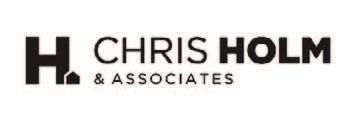#161
9510 Highway 97, Vernon



Welcome to easy living in Lawrence Heights! This stylish 3-bedroom, 2-bathroom customized prefab home offers modern comfort in an adult-oriented community. Designed for low-maintenance living, this home is packed with thoughtful upgrades and functional space.The 28 x 28 oversized double-car garage is perfect for storing your tools, toys, or creating the ultimate workshop. Step outside to enjoy the expansive 14 x 46 covered deck—ideal for year-round entertaining or relaxing. The large, premier lot provides plenty of space for a cozy fire pit, future hot tub, or lush garden. Inside, the well-appointed kitchen features generous counter space, abundant storage, and a corner pantry, making meal prep effortless. Whether you’re hosting family gatherings or enjoying quiet evenings, this home offers comfort and versatility in every detail. Don’t miss the chance to join a welcoming community in one of the most desirable spots in Lawrence Heights. This move-in-ready home checks all the boxes!

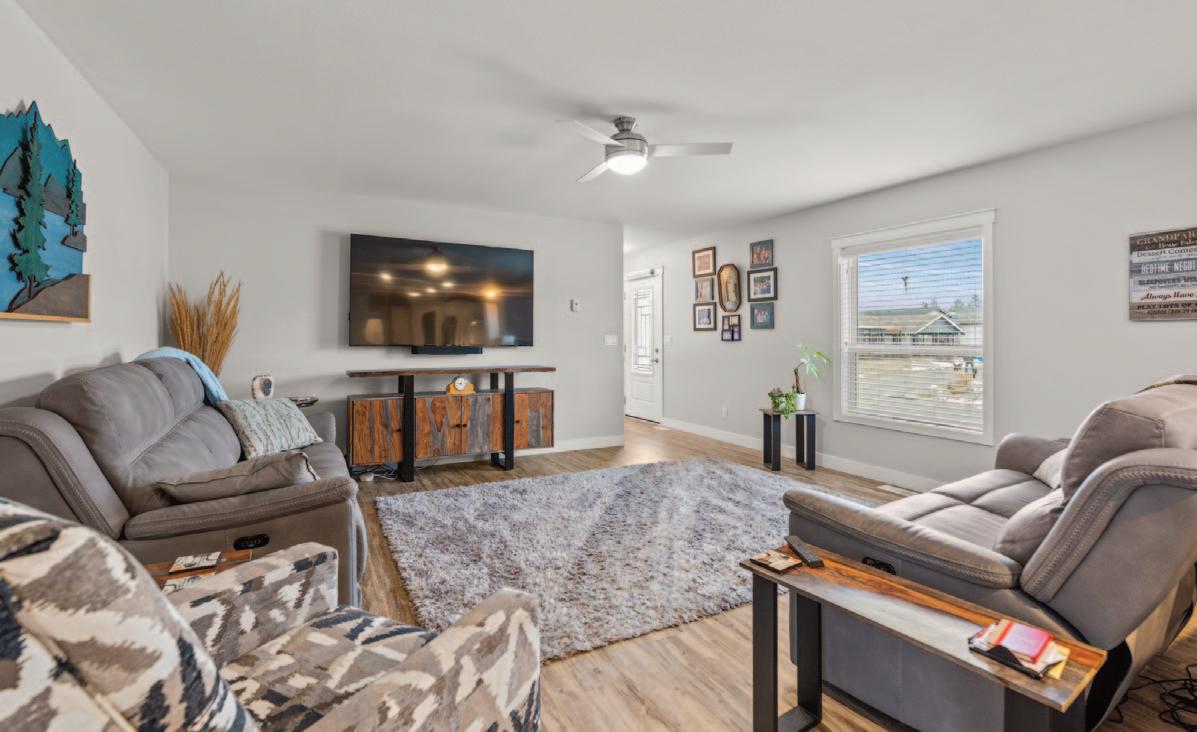
Newer build
Hot Water Tank
2022
Roof
Asphalt shingles 2022
Cell Reception/Wifi
Good reception, Shaw and Rogers are both available to home owners
Shopping and schools 10 kms.
Access to Community Clubhouse / Green Space where Lawrence Heights community events are held.
The neighborhood is filled with caring people.
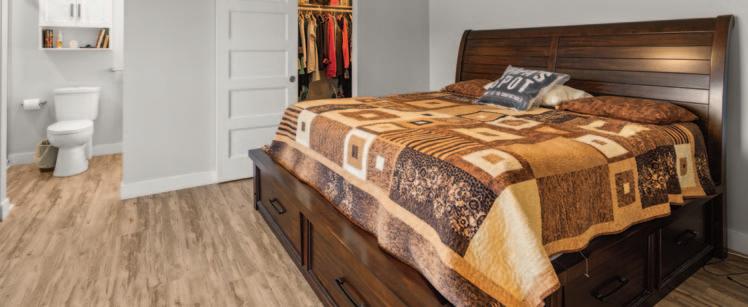
Natural Gas $60-$110/mo.
Hydro $200-$350/bi-mo.
Insurance $1477/yr.
Taxes $2150.08/yr.
Fridge Whirlpool
Stove Whirlpool
Dishwasher Whirlpool
Washer Samsung
Dryer Samsung
Hot Tub Negotiable
Golf Simulation Set Negotiable
*All appliances are negotiable
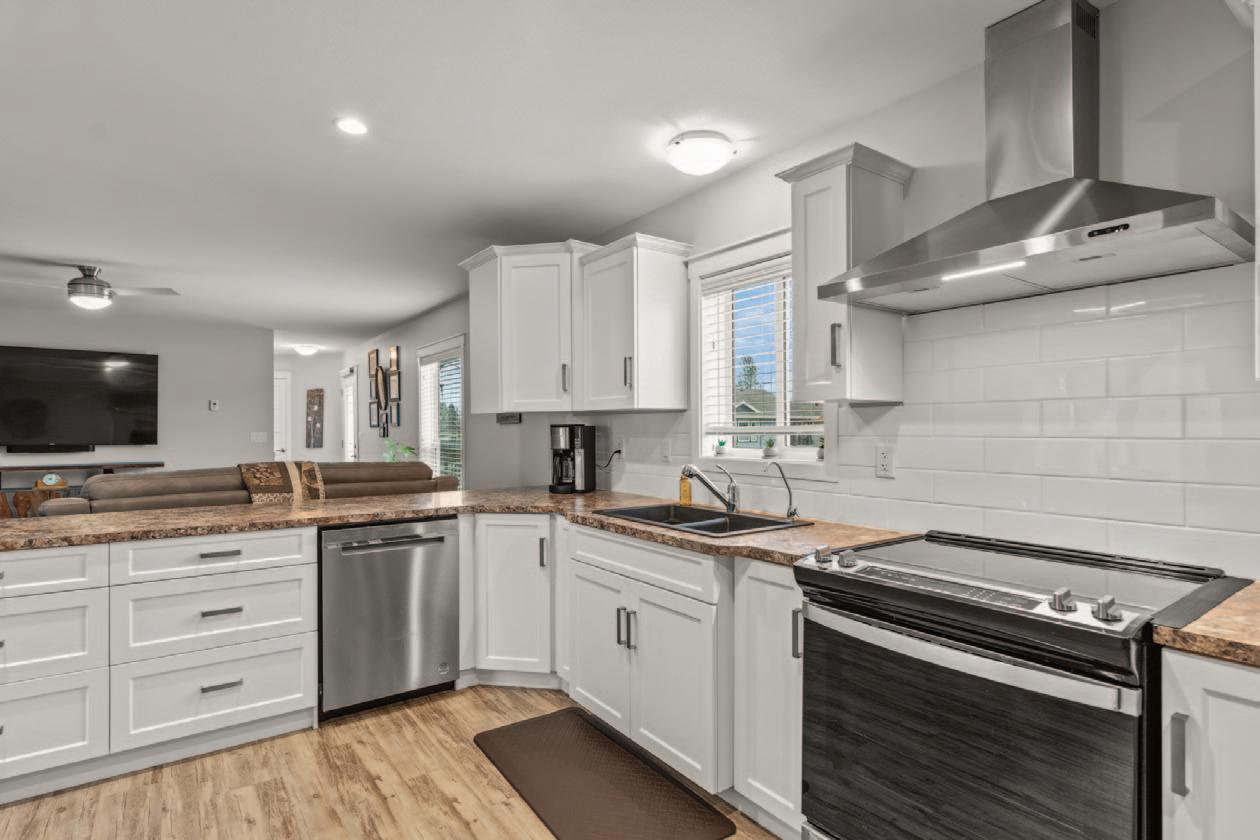
This near new 3 bed 2 bath prefab home is perfect if you are looking for a low maintenance property. There is absolutely nothing you need to do but move on in!
Features of this home
Water softener, reverse osmosis water filter, incl. 6 sun shade blinds on deck, retractable screen doors front and back, air conditioning, vinyl flooring


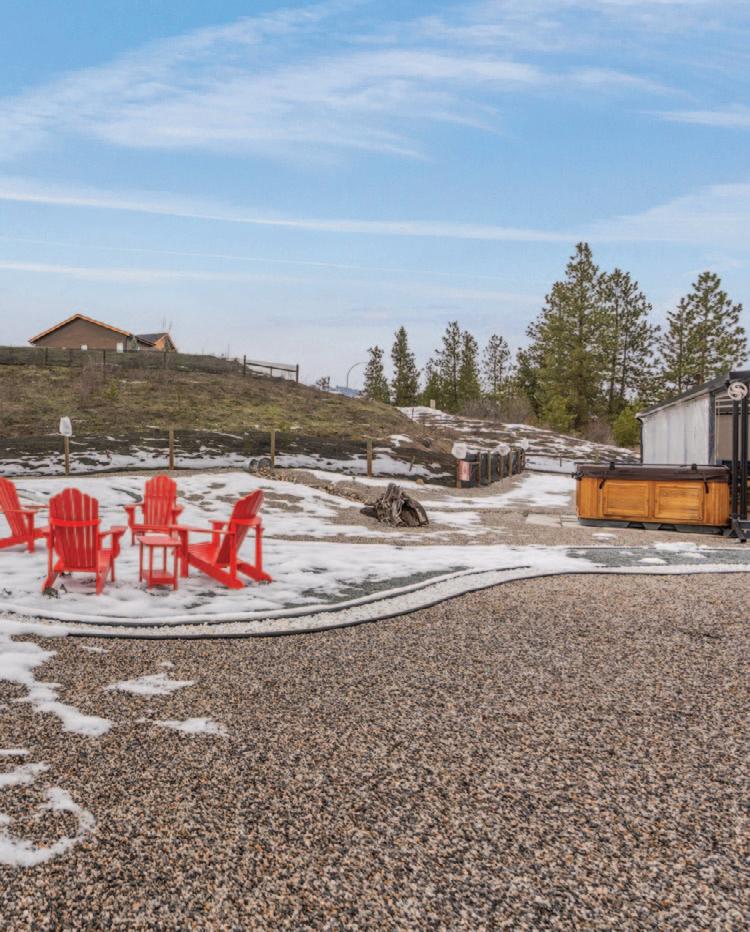
This large property offers plenty of space for entertaining, gardening and is fenced so pets are safe to roam. There is also a 28x28 garage/workshop space and a large covered deck area.
Main Floor 1286 SF


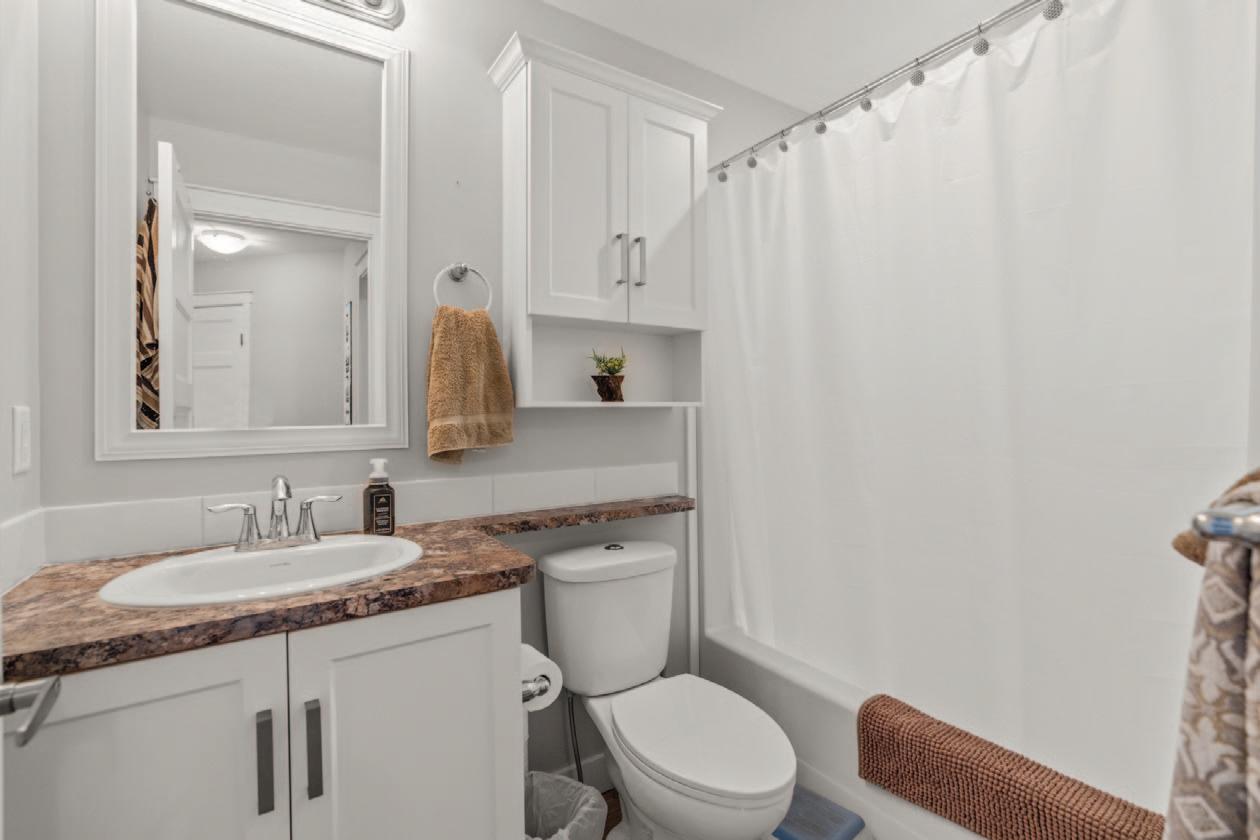
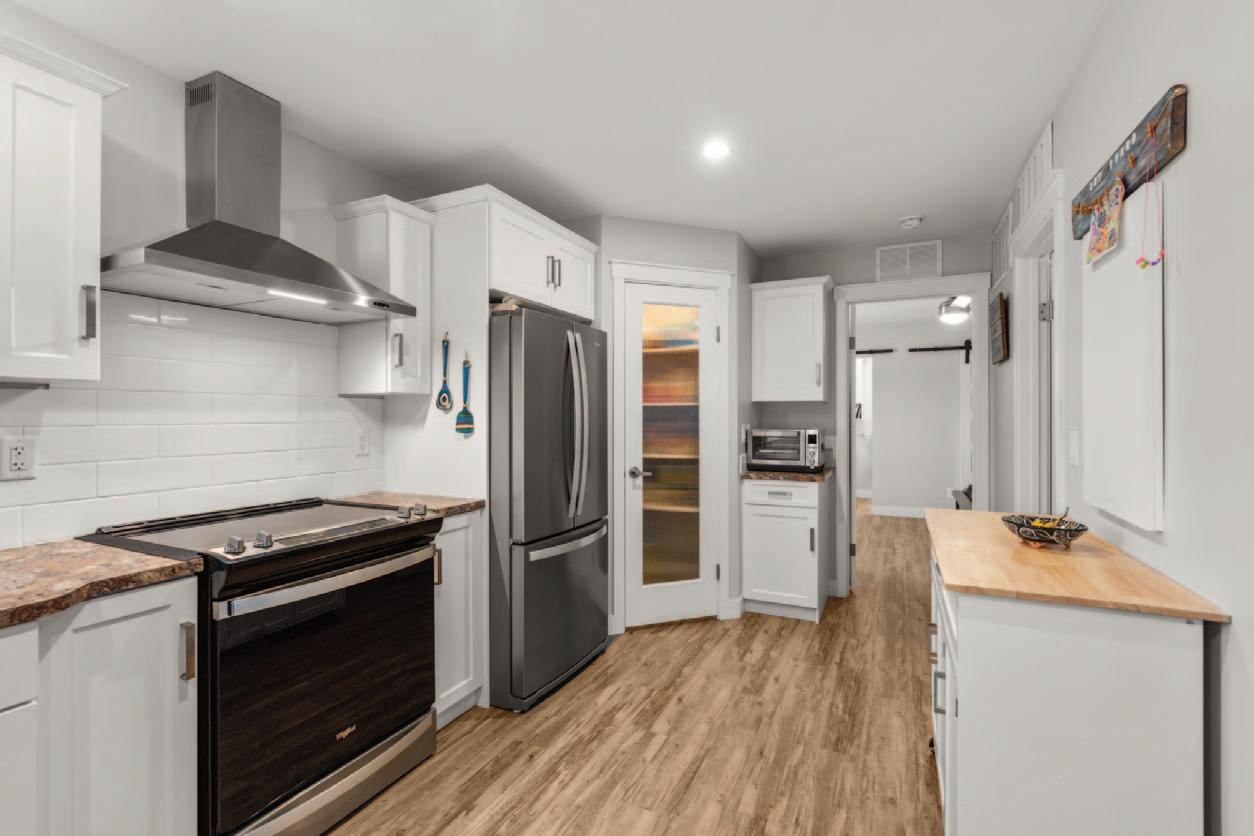
1 (250) 309-0039
chris@chrisholm.ca chrisholmrealestate.ca
@chrisholmrealtor /chrisholmrealtor /chrisholm

Want to learn more about this property? Check out this listings featured page on our website! https://chrisholmrealestate.info/Features9510Hwy97-161
Browse more photos, watch our virtual tour video with Chris, and even take a tour through the home with the 3D tour option.
Want to schedule a viewing?
Give us a call today!
