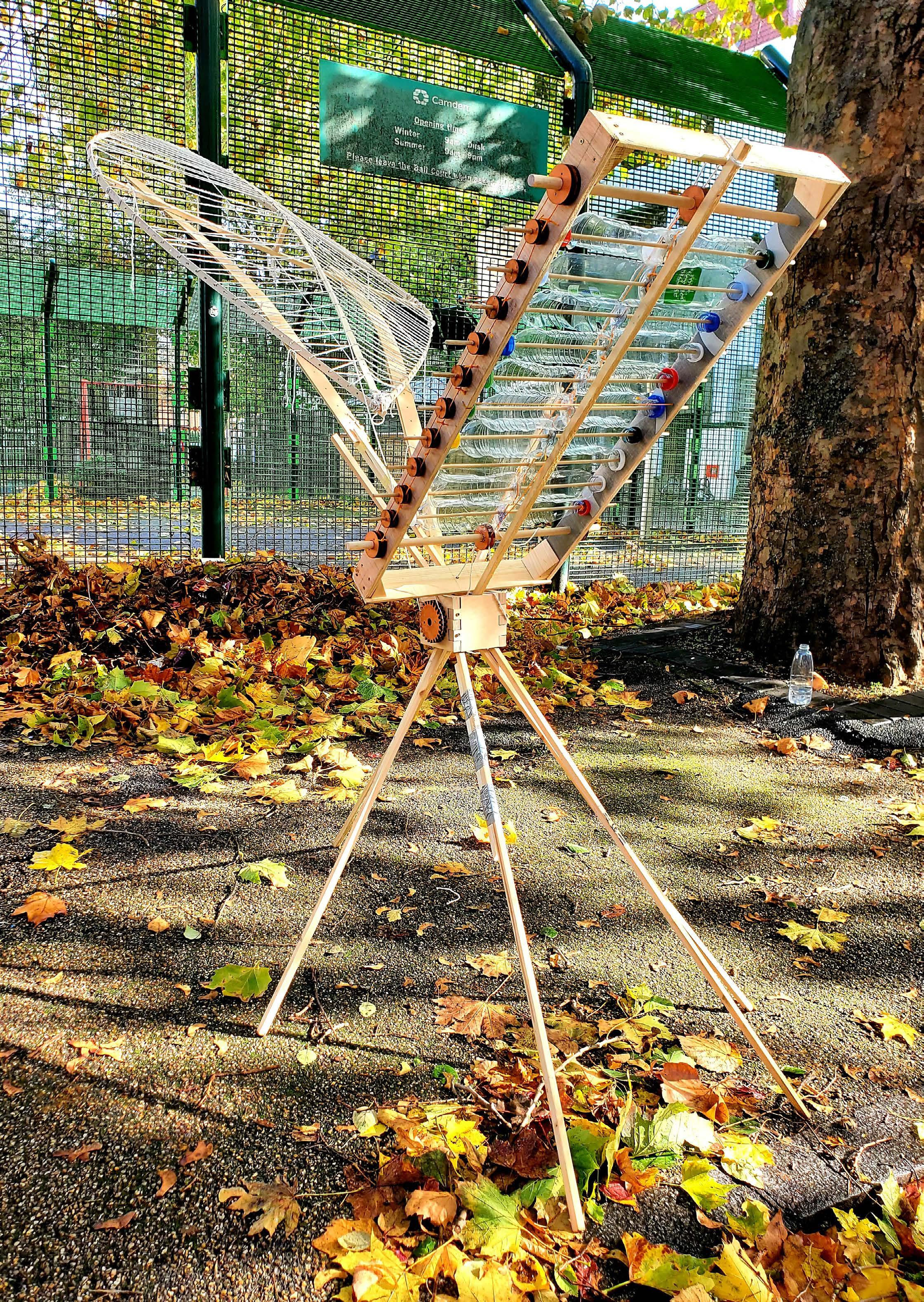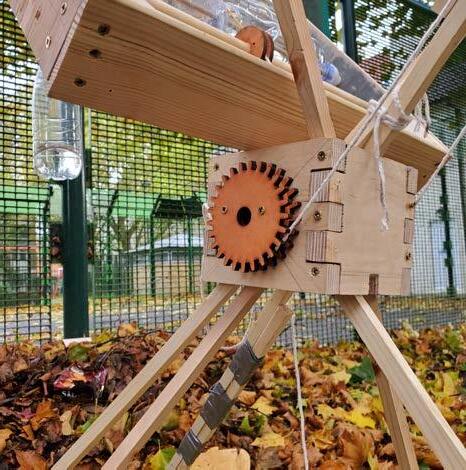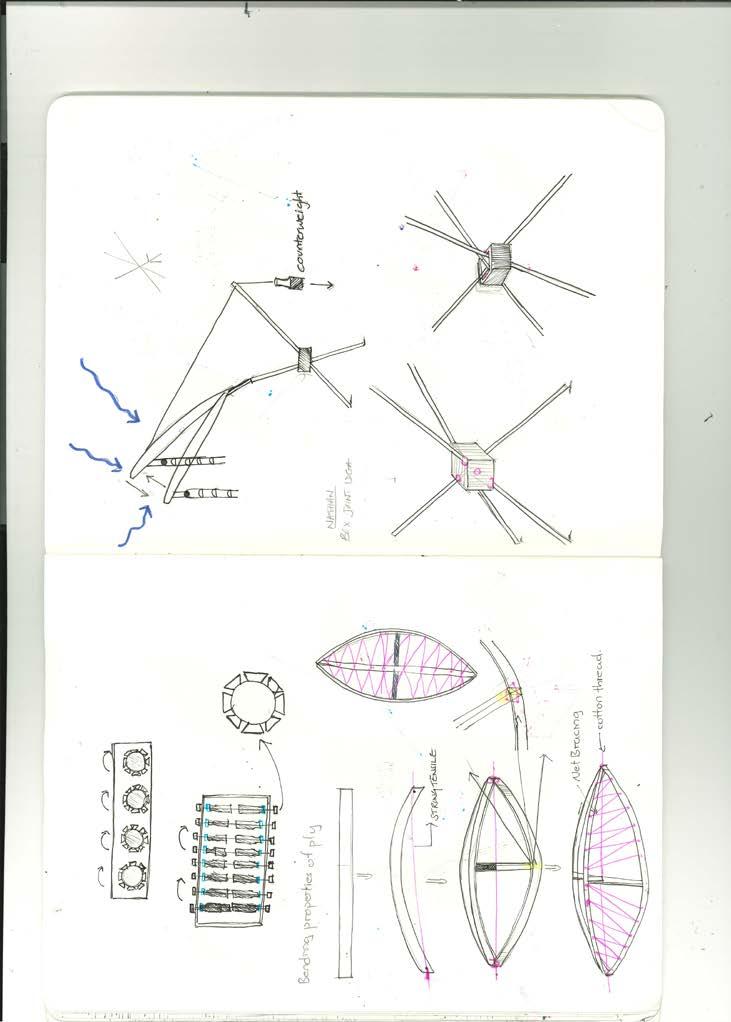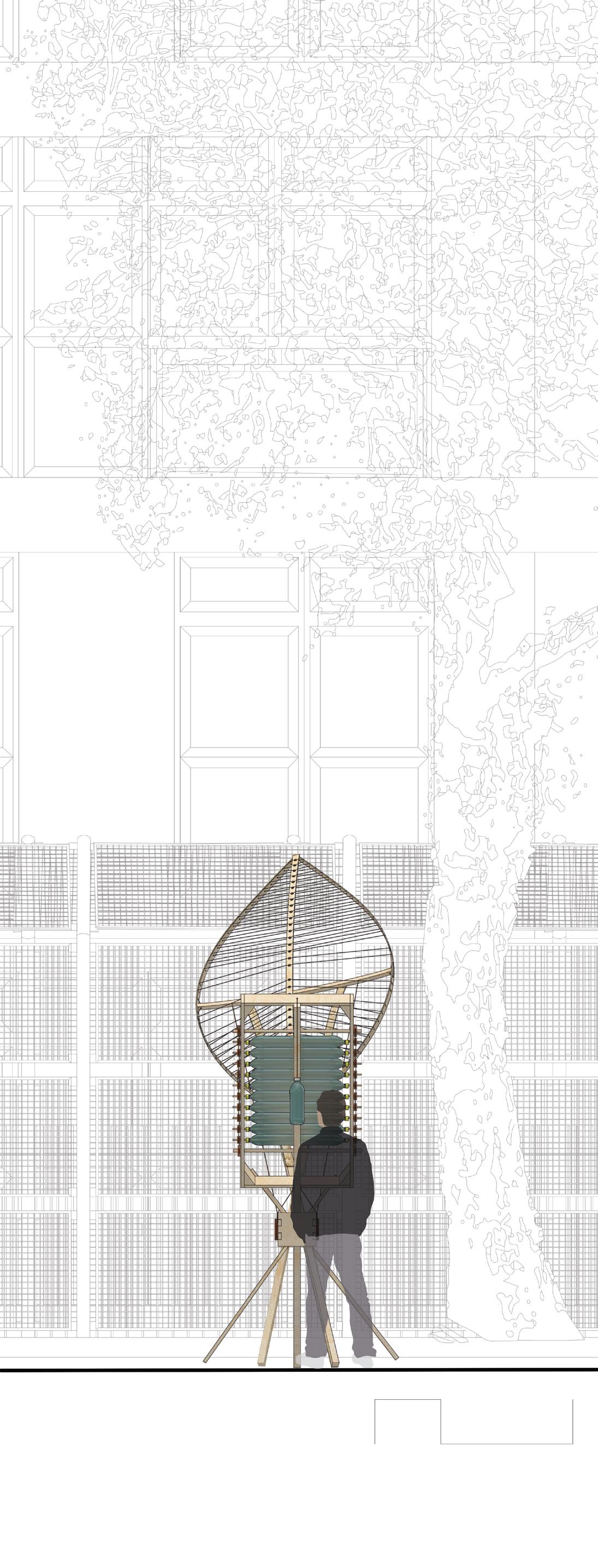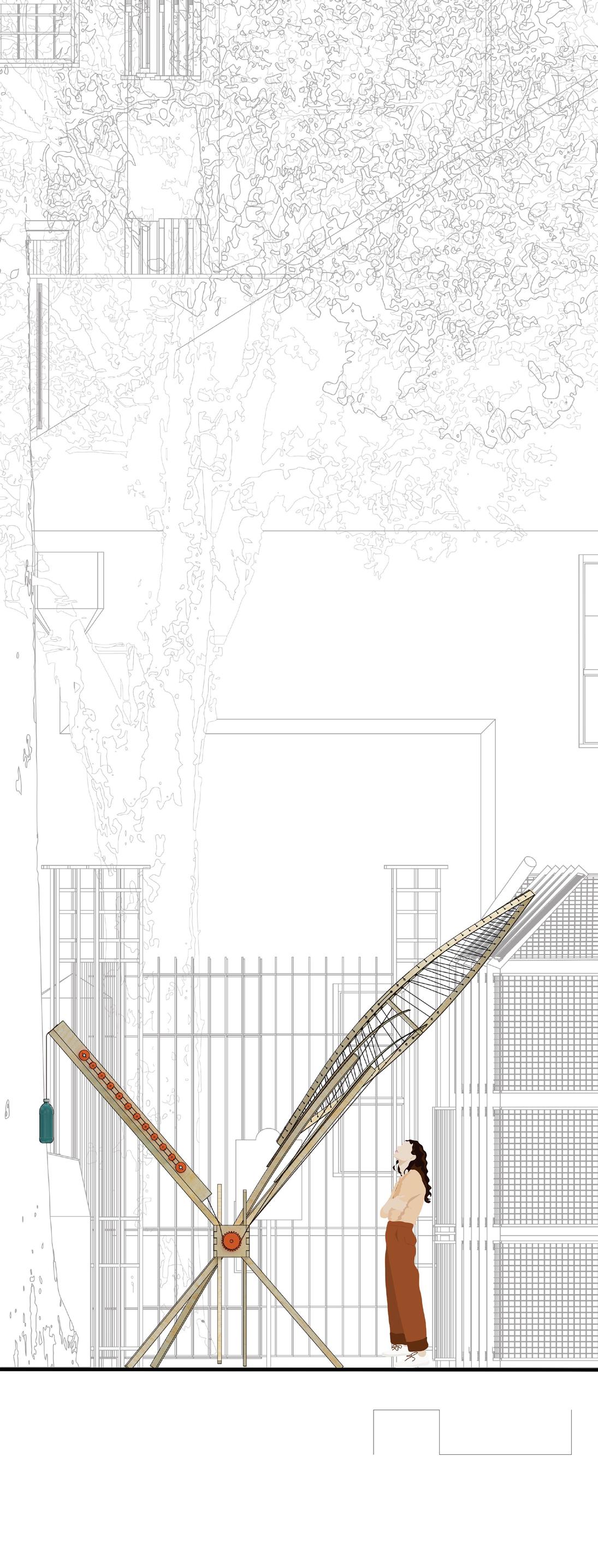2022 - 2023
BA ARCHITECTURE
ACADEMIC PROJECTS
ARCHITECTURE PORTFOLIO NATHAN CHEUNG
Nathan Cheung
London & Hong Kong
e: cheungnathan2002@gmail.com

t: +447311445208
ig: @iam_nathansketcharchitecture
BA Architecture | University of Westminster 2021 - 2024
Year 1: DS1.D
Emma Perkin & Florian Brillet
Year 2: DS2.4
Camilla Wilkinson & Chris Bryant
Awards
2021 - 2022
• Shortlisted RIBA West London Prize
• Yr1 Technical Studies Award
2022 - 2023
• Yr 2 Craft Design Award
1st Class average in all modules
Discovery Bay International School
A levels, A*A*A
Software Proficiency
Rhino
Photoshop
Indesign
Illustrator
Vray
Revit
CENTRAL SOMERS TOWN | AFFORDABLE MARKET, EATERY & COMMUNITY OFFICES ARCHITECTURAL FRAGMENT IDEA & CONCEPT GENERATOR | PART 1 CHARLTON STREET REPAIR CAFE | PART 2 SITE DIARY | CAMBRIDGE HOUSE HOTEL 04 - 21 22 - 25 26 - 37 38 - 44 DESIGN PROJECT DESIGN PROJECT DESIGN PROJECT TECHNICAL PROJECT
CONTENTS
CENTRAL SOMERS TOWN | AFFORDABLE MARKET, EATERY & COMMUNITY OFFICES
2023
BA-YR2-SEM2
The proposal is a mixed programme typology focusing with the food economy at its centre. This includes a public dinning hall, operating in conjunction with a new street market and a set of offices which will serve as ‘Urban Harvest’s’ new London headquarters, alongside incubation spaces for upcoming local businesses. This building is an example of a low-tech tower using an exposed lightweight steel skeleton structure, with earth-bag infill panels. The aim is low energy recycling through the use of minimally processed materials, such as rice husk filled earth-bags with external cob rendering The proposal aims to compliment the existing DSDHA master-plan, retaining the public spaces within Somers Town. and encouraging exchange between communities and cultures through food. The proposal enhances the existing circular economy (food cycle).
2023 | BA-YR2-SEM2 | CENTRAL SOMERS TOWN AME & CO
Academic Design Project
04 1.MARKET CANOPY KEY-SPACE MODEL
Central Somers Town London UK
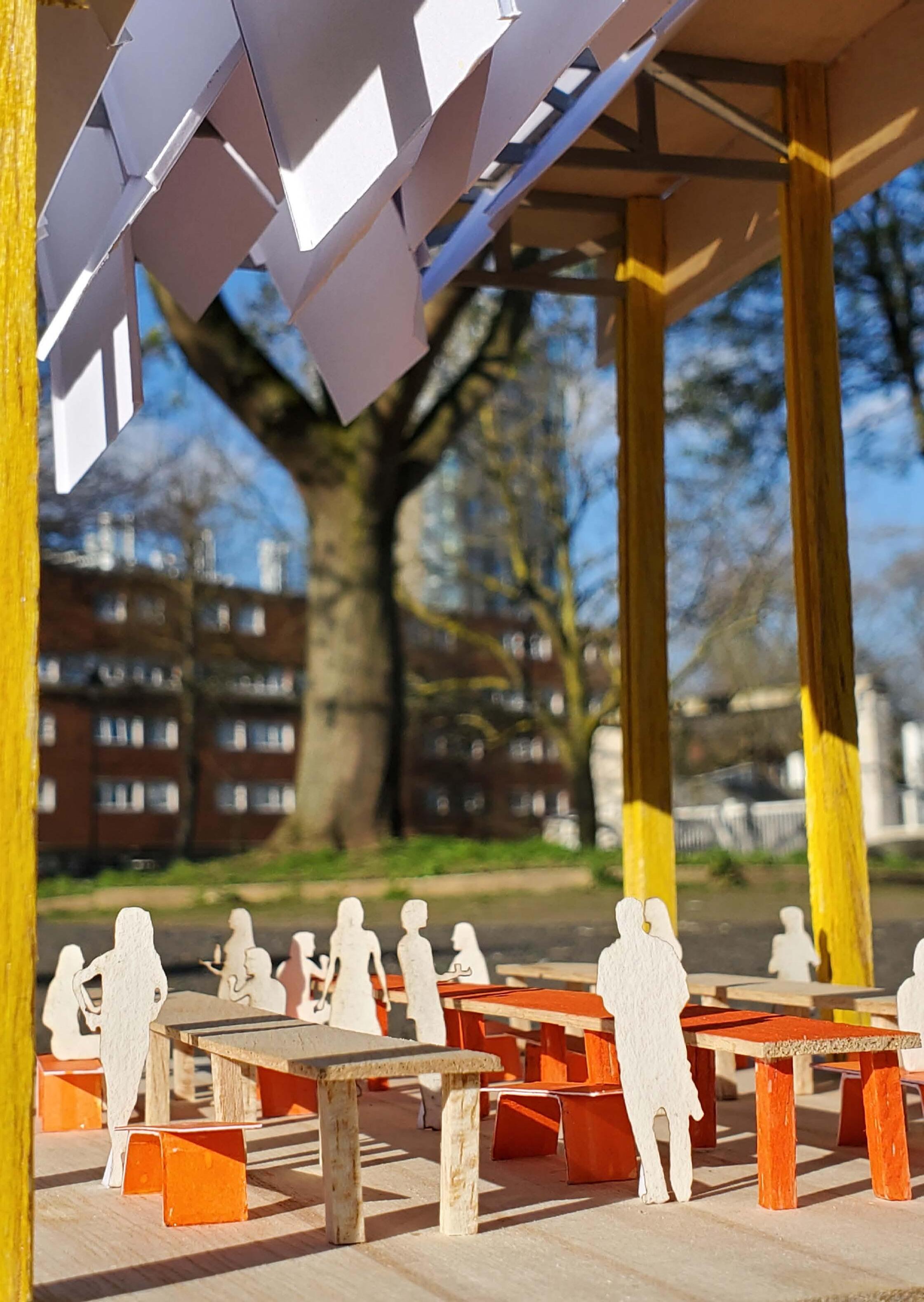
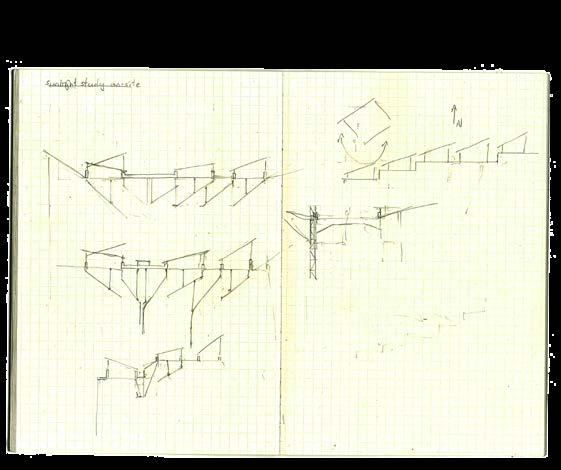
05 MARKET CANOPY KEY SPACE MODEL 1
FOOD BANK
• an organisation that collects, sorts, stores and redistributes food to those in need
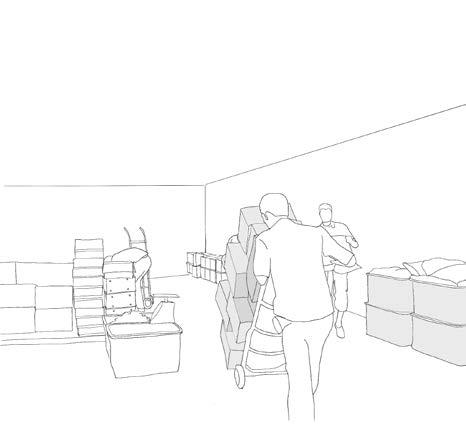
• often associated with charities which will recieve the food and serve frontline
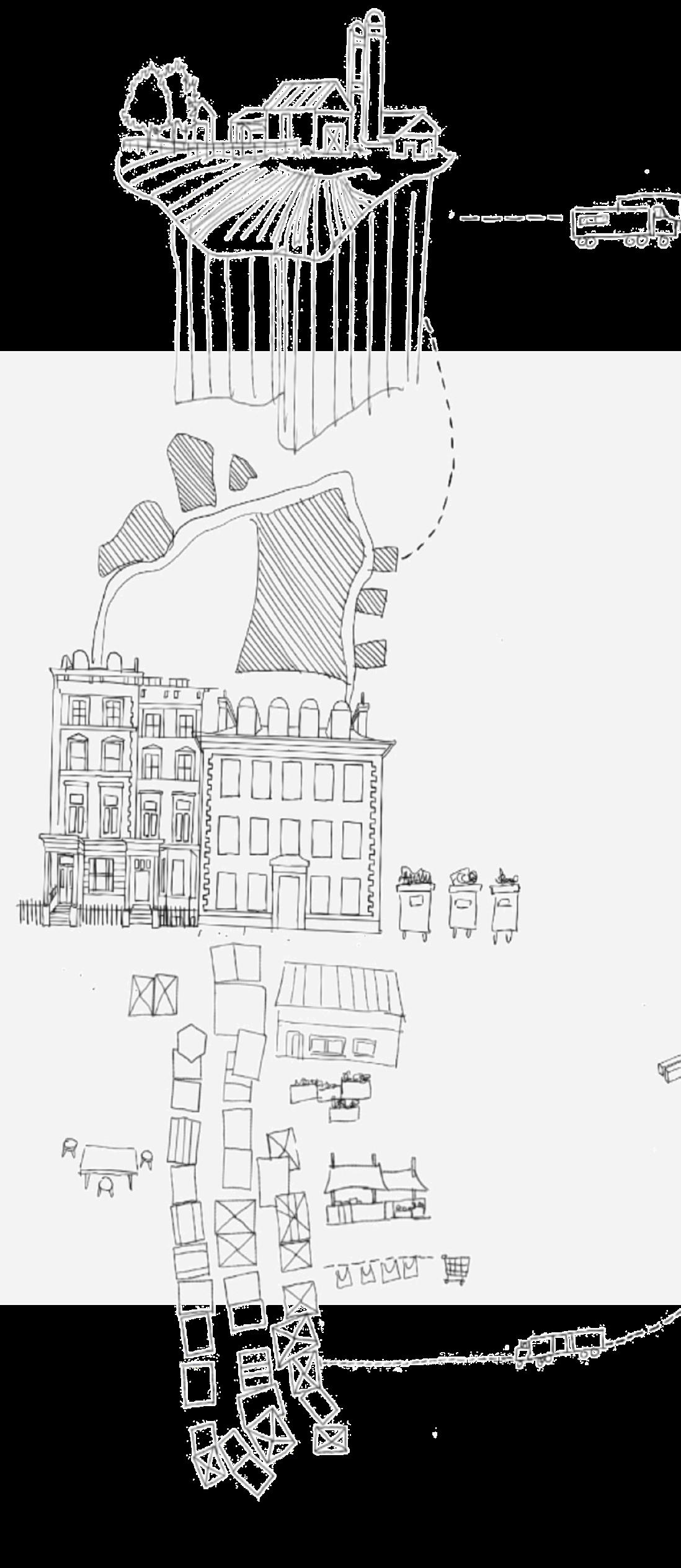
• i.e. Life After Hummus | Camden Food Bank
SOUP KITCHEN
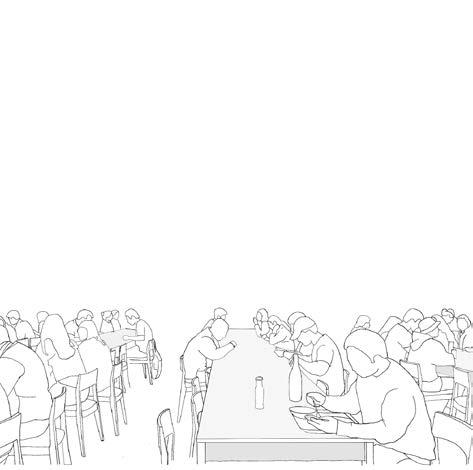
• a catering place where food is either distributed freely or sold significantly cheaper than the market price
• often operated by charities and volunteers
COMPOSTING
• mix food waste with green waste
• shred the waste into smaller sizes
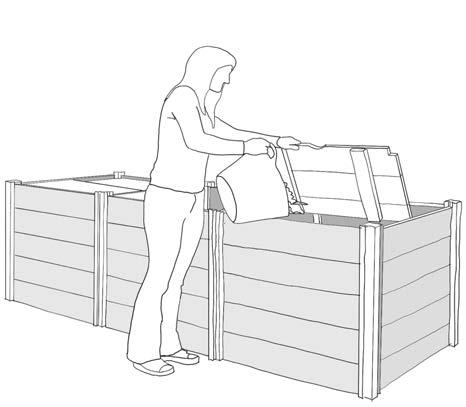
• compost inside closed system for 2-3 weeks
• waste is finally left outside to mellow for 1-3 months
UNDERSTANDING THE FOOD CYCLE & SURPLUS FOOD
2023 | BA-YR2-SEM2 | CENTRAL SOMERS TOWN AME & CO
06
“8-10% Global Greenhouse emitted from Landfill
1. AGRICULTURAL PRODUCTION
5. RETAIL & MARKETS
6. DOMESTIC CONSUMPTION
7. LANDFILL SITE
FOOD INSECURITY IN CAMDEN
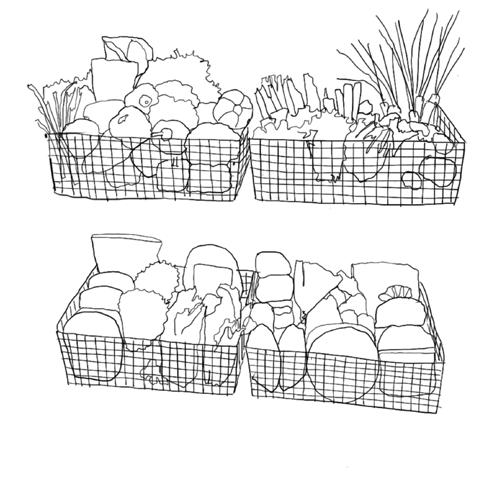




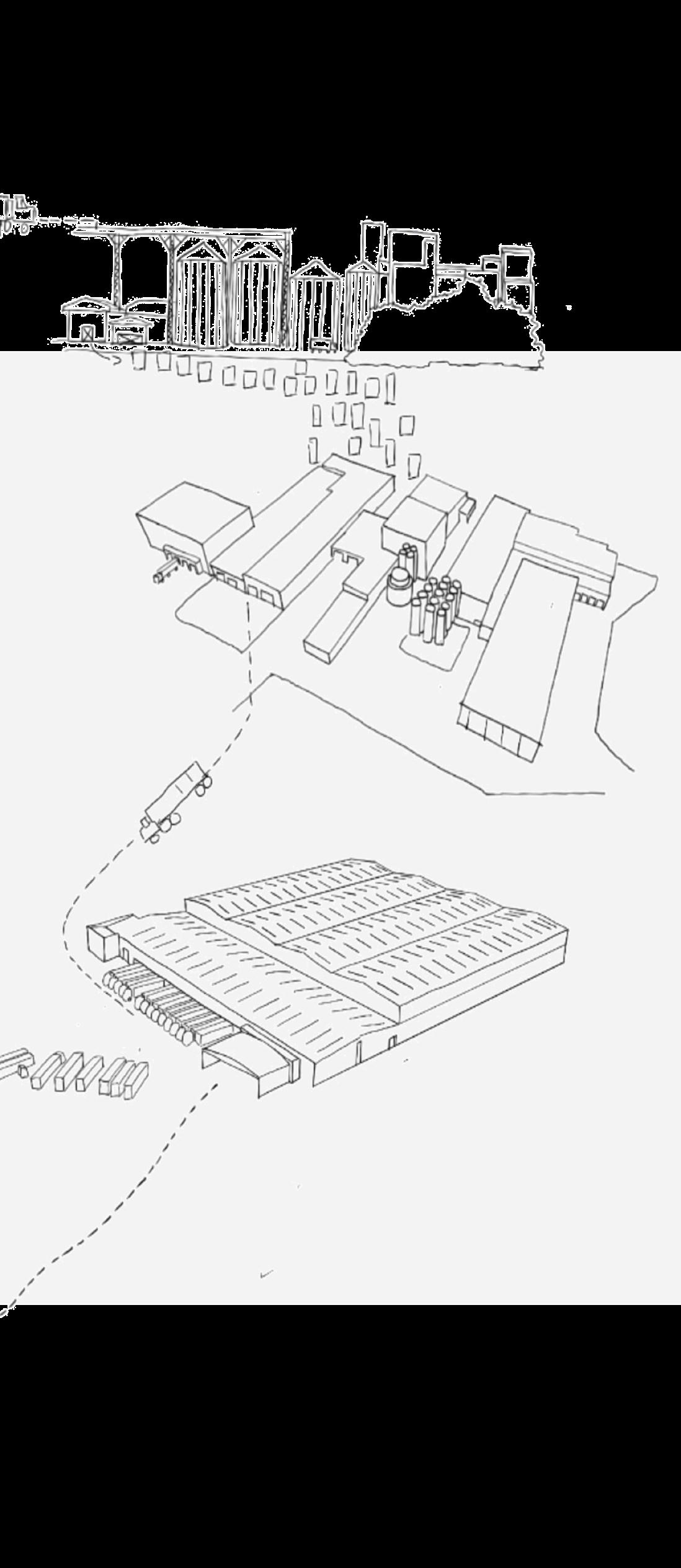
1. Camden Council: 50.7% Somers Town children live in poverty
2. Camden Council: 3,147 adults & 1,392 children referred to food banks
3. ONS: 11,502 Camden residents have moderate food insecurity
4. ONS: 9,243 Camden residents have severe food insecurity
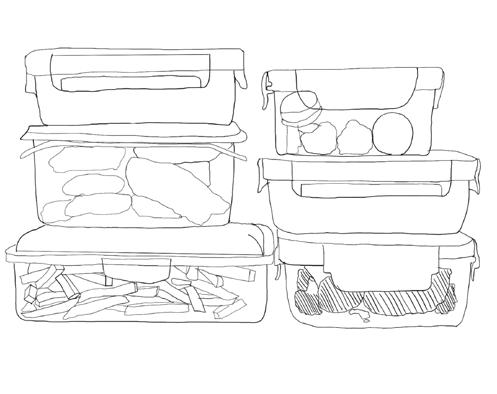 2. imperfect vegetables and fruits
4. slow moving stocks | deleted lines
5. left-over food products from catering businesses
3. damaged packaging
5. imperfect vegetables and fruits
6. overpurchasing of household foods
2. imperfect vegetables and fruits
4. slow moving stocks | deleted lines
5. left-over food products from catering businesses
3. damaged packaging
5. imperfect vegetables and fruits
6. overpurchasing of household foods
07
Greenhouse Gas is Landfill Food Waste”
2. POST HARVEST PROCESSING
3. PACKAGING & FURTHER PROCESSING
4. TRANSPORT & DISTRIBUTION




1.LOCATION PLAN 1:5000 A4 2. SITE PLAN 1:1000 A4 08 2023 | BA-YR2-SEM2 | CENTRAL SOMERS TOWN AME & CO 1 Train Stations Gathering Warm Spaces Local Groceries Public Landscapes Public Buildings Chalton Street Market N
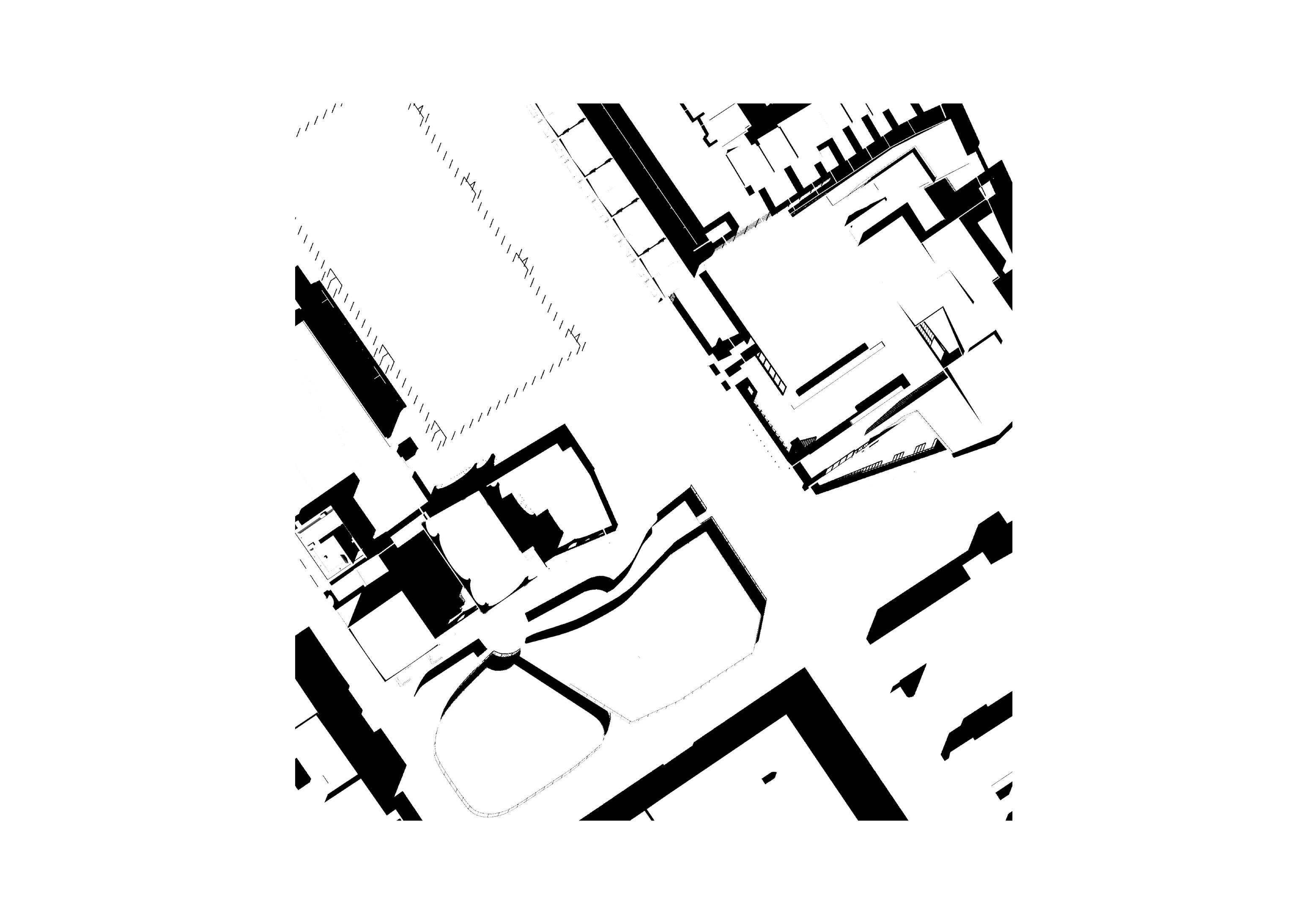
09 2
Adam Khan - Central Somers Town
0 m 0 m 10 m 160 m 10 m 160 m KEY N
Edith Neville School Site
10 2023 | BA-YR2-SEM2 | CENTRAL SOMERS TOWN AME & CO GROUND FLOOR PLAN 1:200 A4 0 m 2 m

11 N 24 m


2023 | BA-YR2-SEM2 | CENTRAL SOMERS TOWN AME & CO MARKET ELEVATION 1:200 A4 12 0 m 2 m 24 m


13
1. 0.9mm flashings
2. 0.7mm corrugated iron roof
topper
3. 25.5mm ply roofing
4. 31mm x 190mm (cross section)
timber battens
5. 80mm x 200mm (cross section)
timber roof truss
6. 25mm ply panelling
7. 50mm x 200mm (cross section)
timber wall studs
8. 30mm radius steel bolts
9. 6mm radius post-tensioning
steel cable
10. 25mm x 150mm (cross section)
steel plate
11. 50mm x 50mm (cross section)
horizontal fixing battens
12. 90mm x 300mm (cross section)
timber top plate
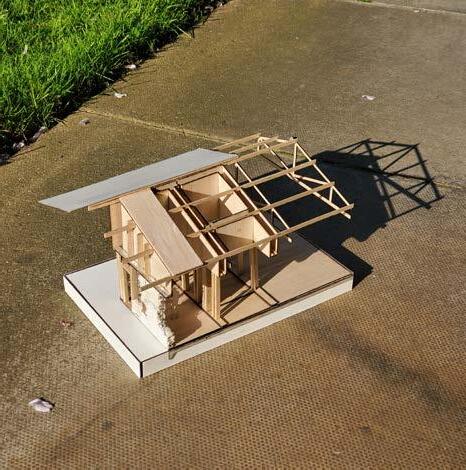
13. 125mm x 250mm (cross section)
jute burlap earth bags
14. 90mm x 300mm (cross section)
timber bottom plate
15. 0.6 diameter steel weave
16. 40mm - 60mm cob facade render
2023 | BA-YR2-SEM2 | CENTRAL SOMERS TOWN AME & CO
1 2 3 0 m 1 m 12 m 14
1.EXPLODED ISOMETRIC FACADE BUILD-UP 2.FACADE DETAIL SECTION 3.CONSTRUCTION MODEL
1 2 3 4 5 6 7 8 9 10 10 14 15 16 17 11 12 12 13 7 18 6 8 11 13 15 16 14 10 12 9 17 19 10 KEY
17. reinforced concrete strip foundation 18. Hurricane tie
19.
land drain
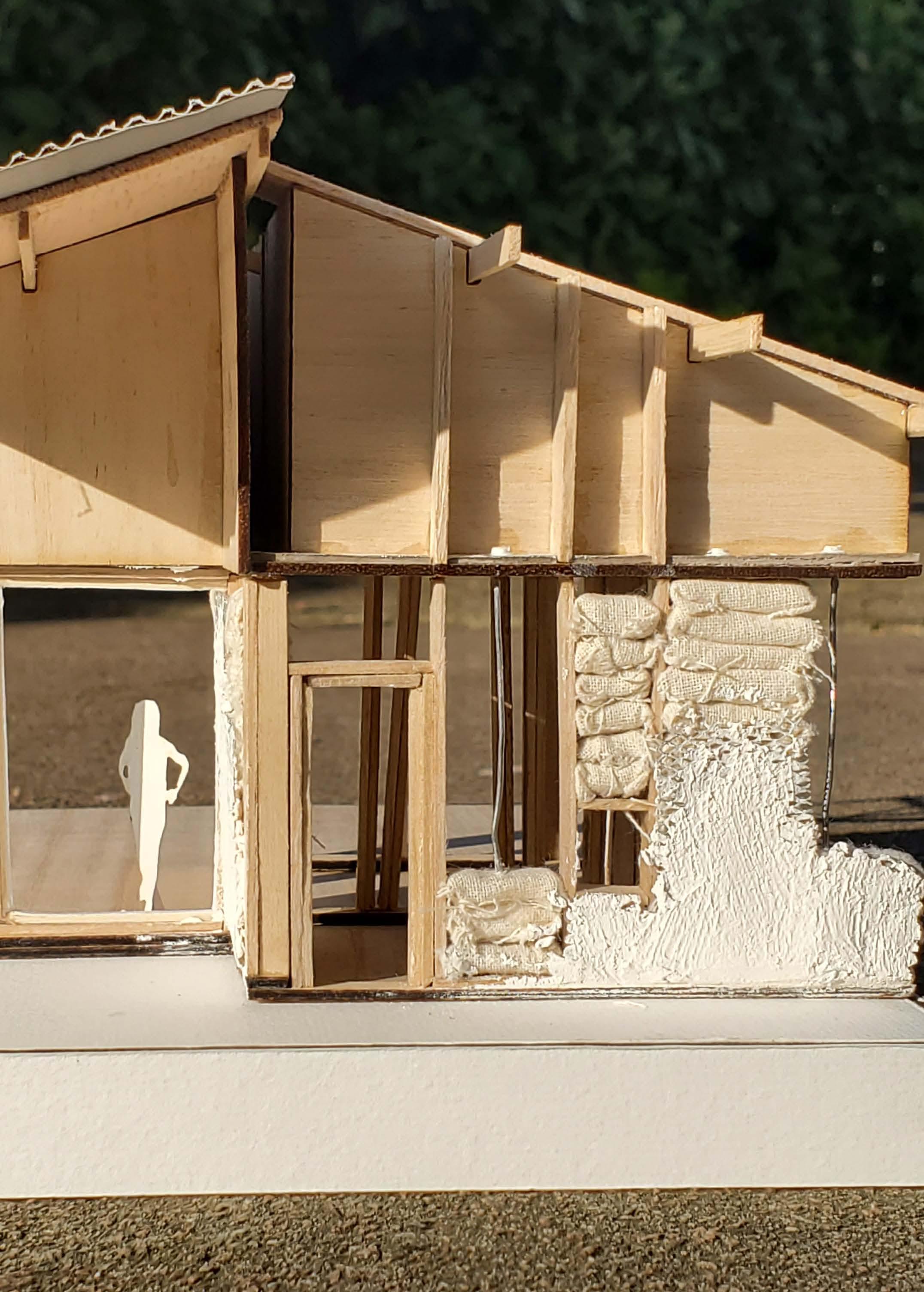
2 15
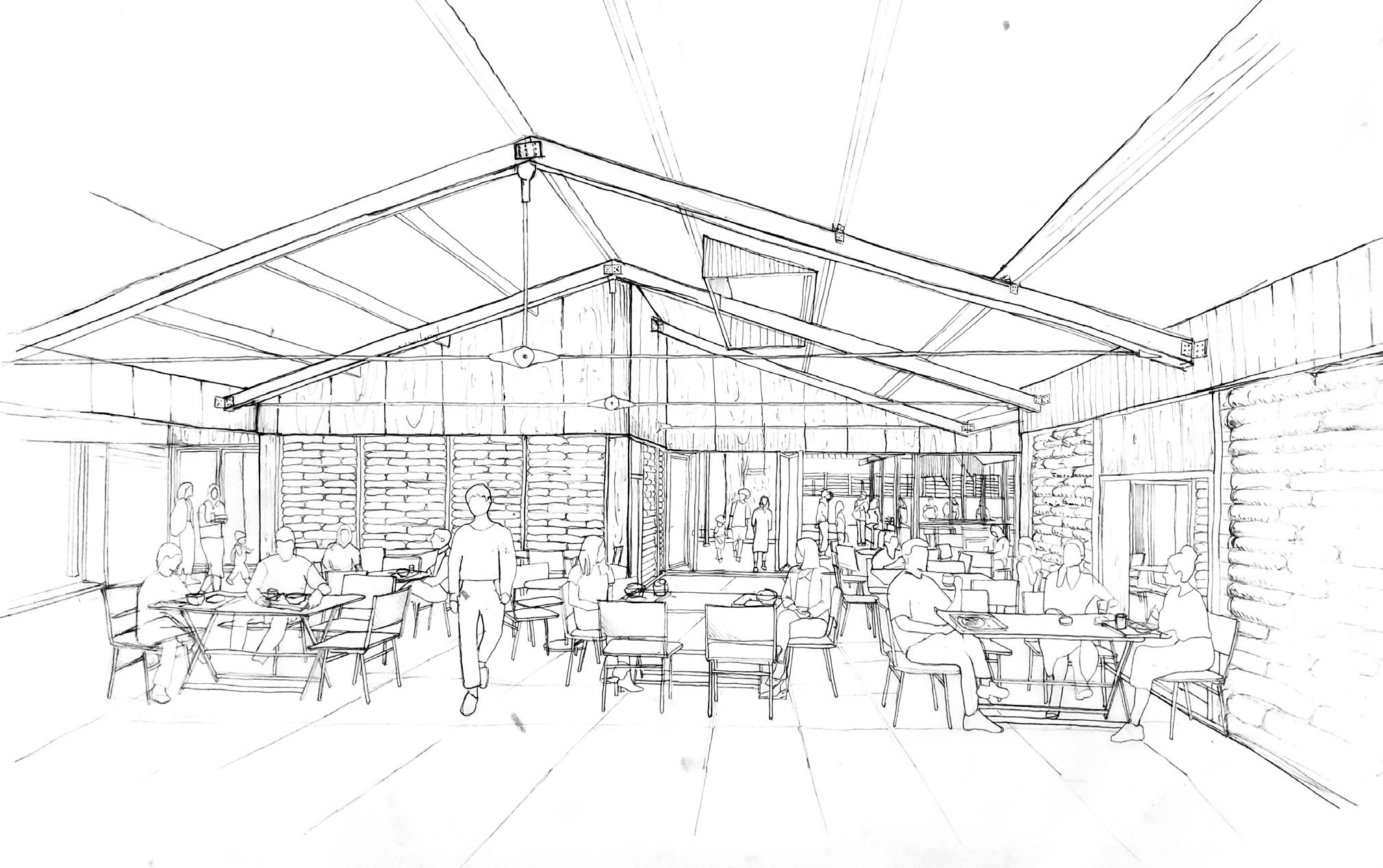

2023 | BA-YR2-SEM2 | CENTRAL SOMERS TOWN AME & CO 1.DINNING HALL VIEW 2.INCUBATOR OFFICE VIEW 3.EARLY MARKET RENDER 1 2 16
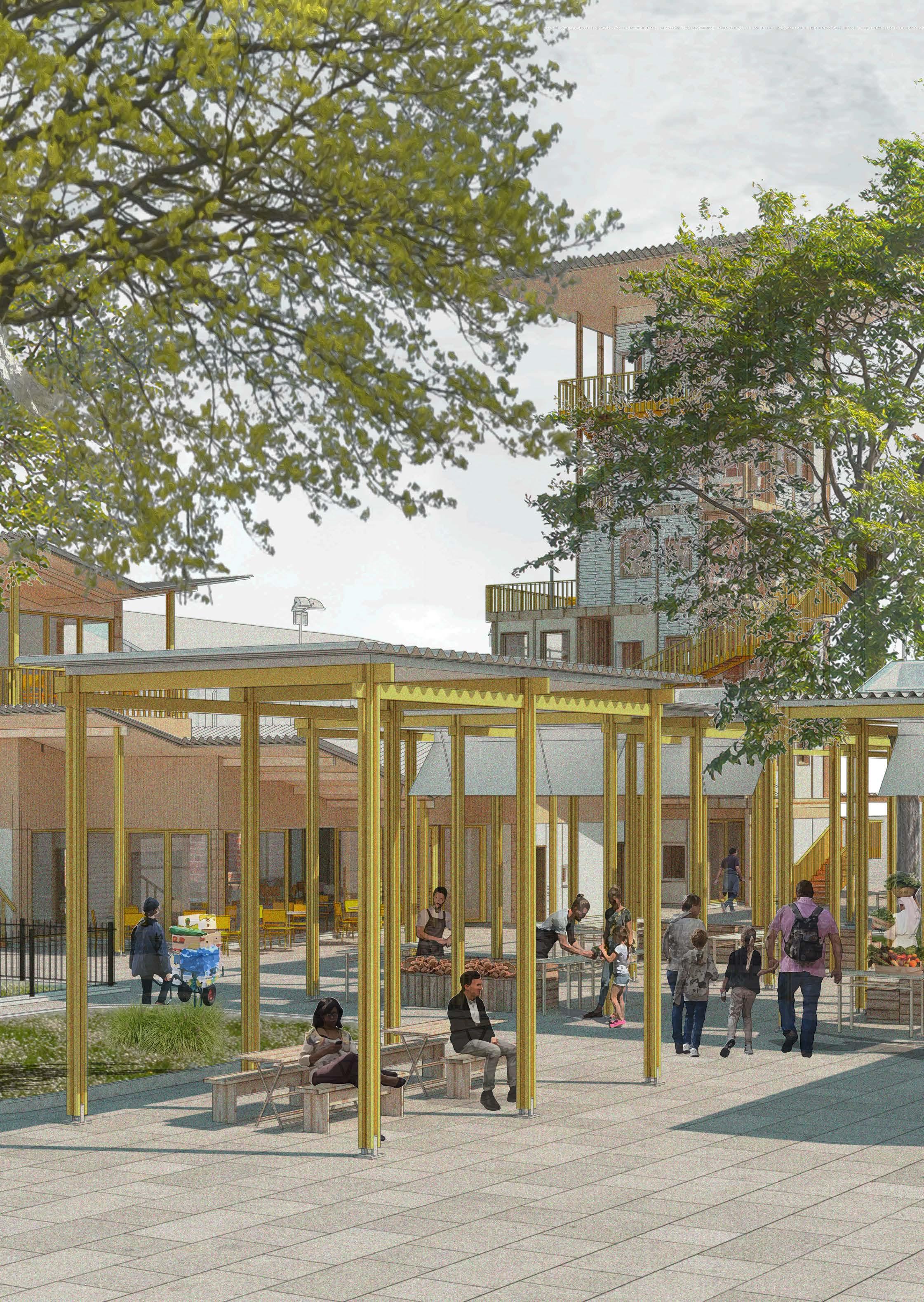
3 17

2023 | BA-YR2-SEM2 | CENTRAL SOMERS TOWN AME & CO VENDER’S VIEW OF MARKET 18

19
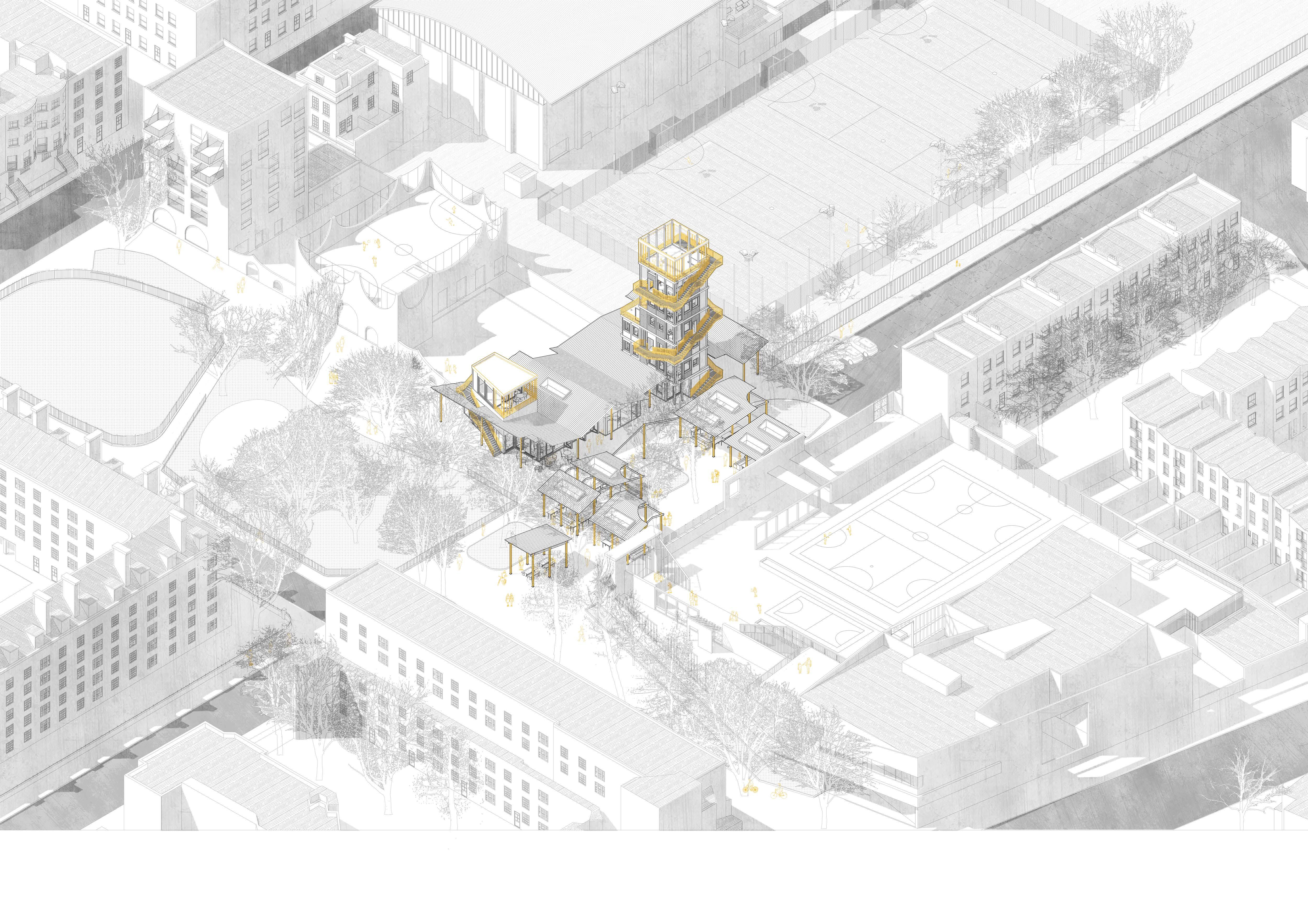
2023 | BA-YR2-SEM2 | CENTRAL SOMERS TOWN AME & CO ISOMETRIC PROPOSAL ON-SITE 20

21
CHARLTON STREET REPAIR CAFE | PART 2
2023
Chalton Street repair Cafe aims to promote sustainable practices. Situated within the residential heart of Somers Town, residents are encouraged to bring disused or broken electronics to be repaired instead of disposal. The design takes inspiration from the initial Fragment. For example the plastic bottle shutters are reimagined as roofing tiles, providing a unique translucency. The pulley leaf system is incorperated as a fully permeable wall system. Each wall panel opens as an individual shutter, merging the spaces with the street.
2023 | BA-YR2-SEM1 | CHALTON STREET REPAIR CAFE
1.PLATIC BOTTLE SHINGLE ROOF TRANSLUCENCY MODEL 26
BA-YR2-SEM1 Academic Design Project Central Somers Town London UK
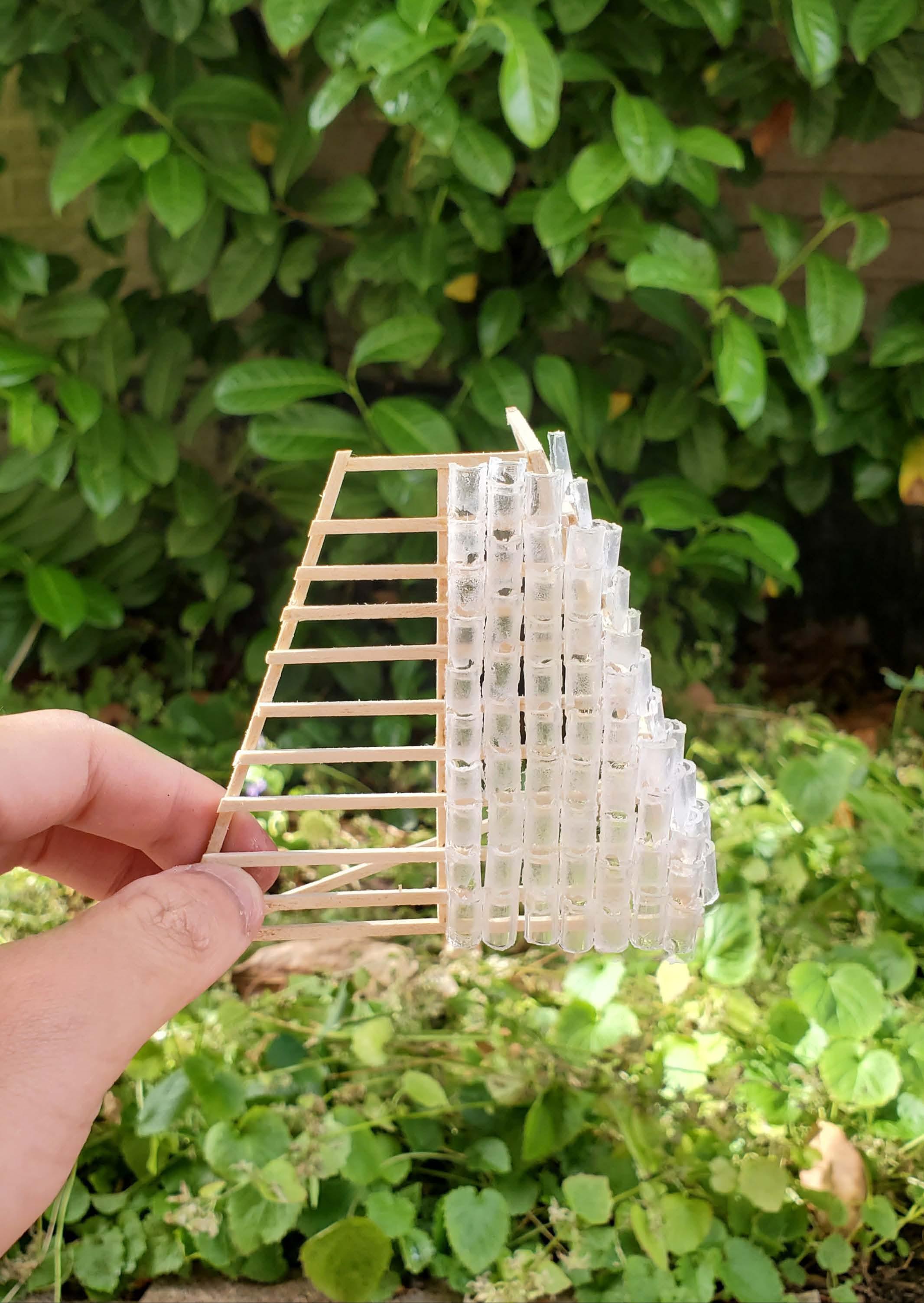
2 27
CHALTONSTREET
PREVAILING WIND

2023 | BA-YR2-SEM1 | CHALTON STREET REPAIR CAFE SITE SUMMER SUN WINTER
SITE ISOMETRIC 28








SUN WINTER SUN 29

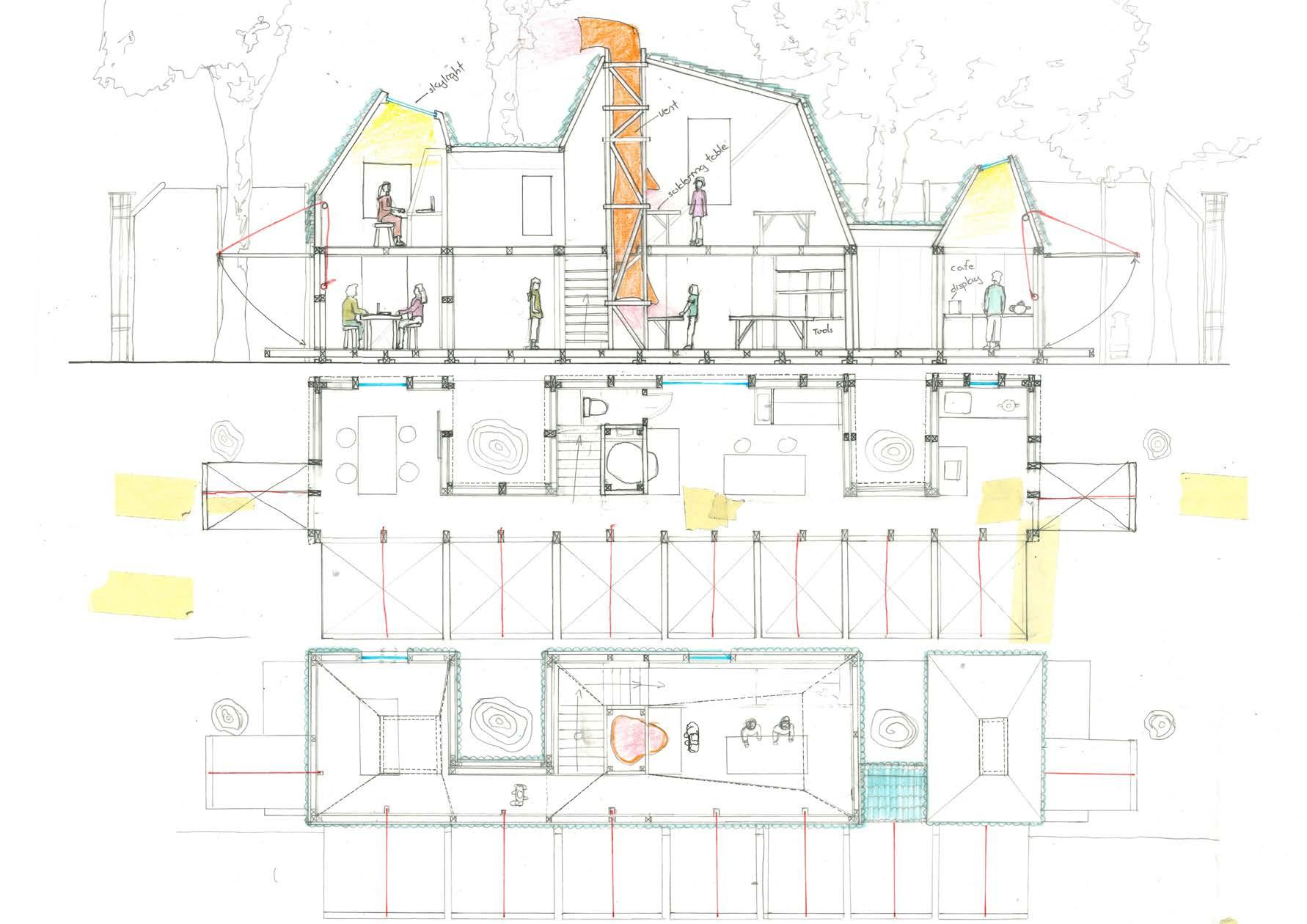
2023 | BA-YR2-SEM1 | CHALTON STREET REPAIR CAFE DESIGNING IN PLAN & SECTION SCALE 1:50 30
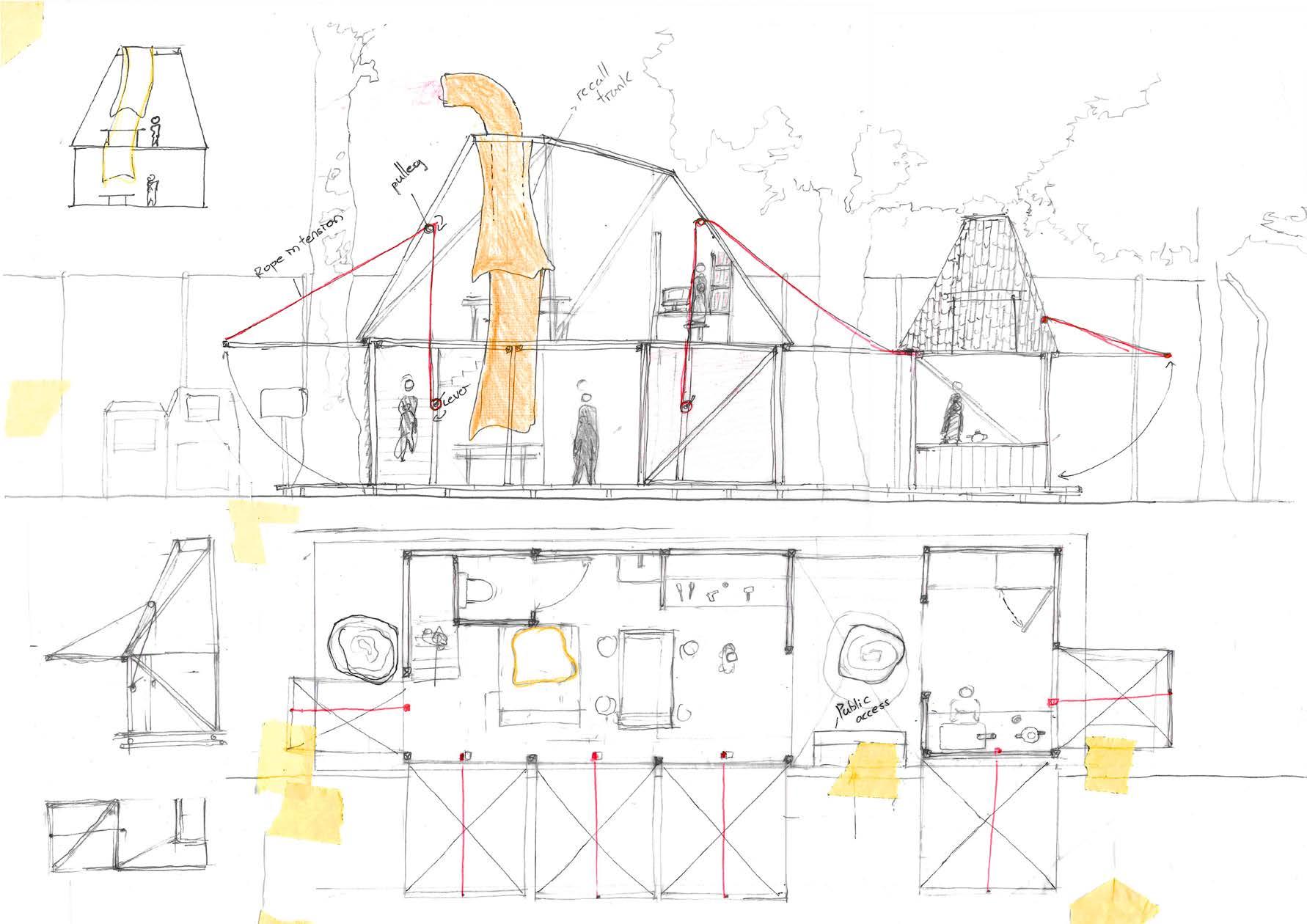
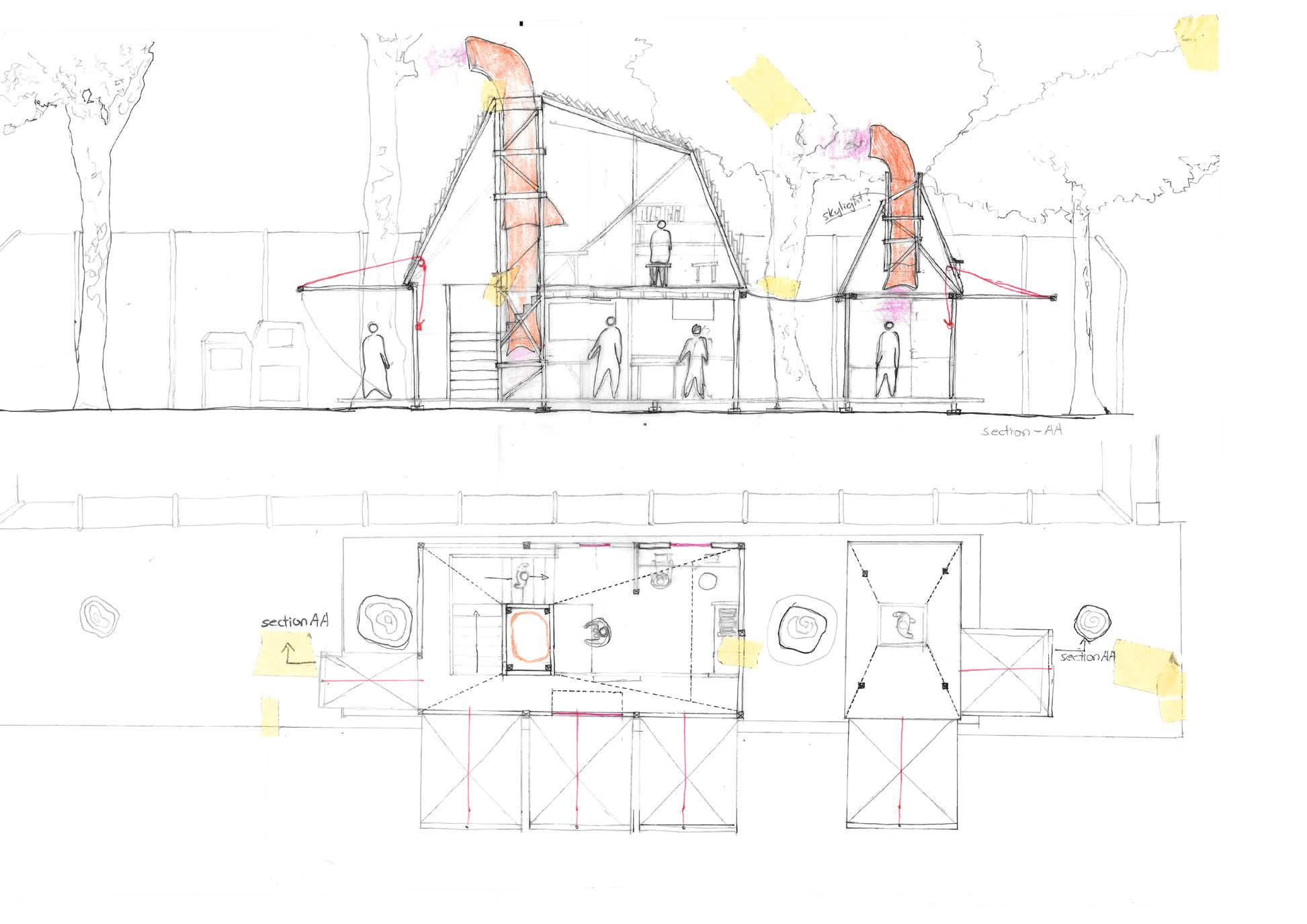
31





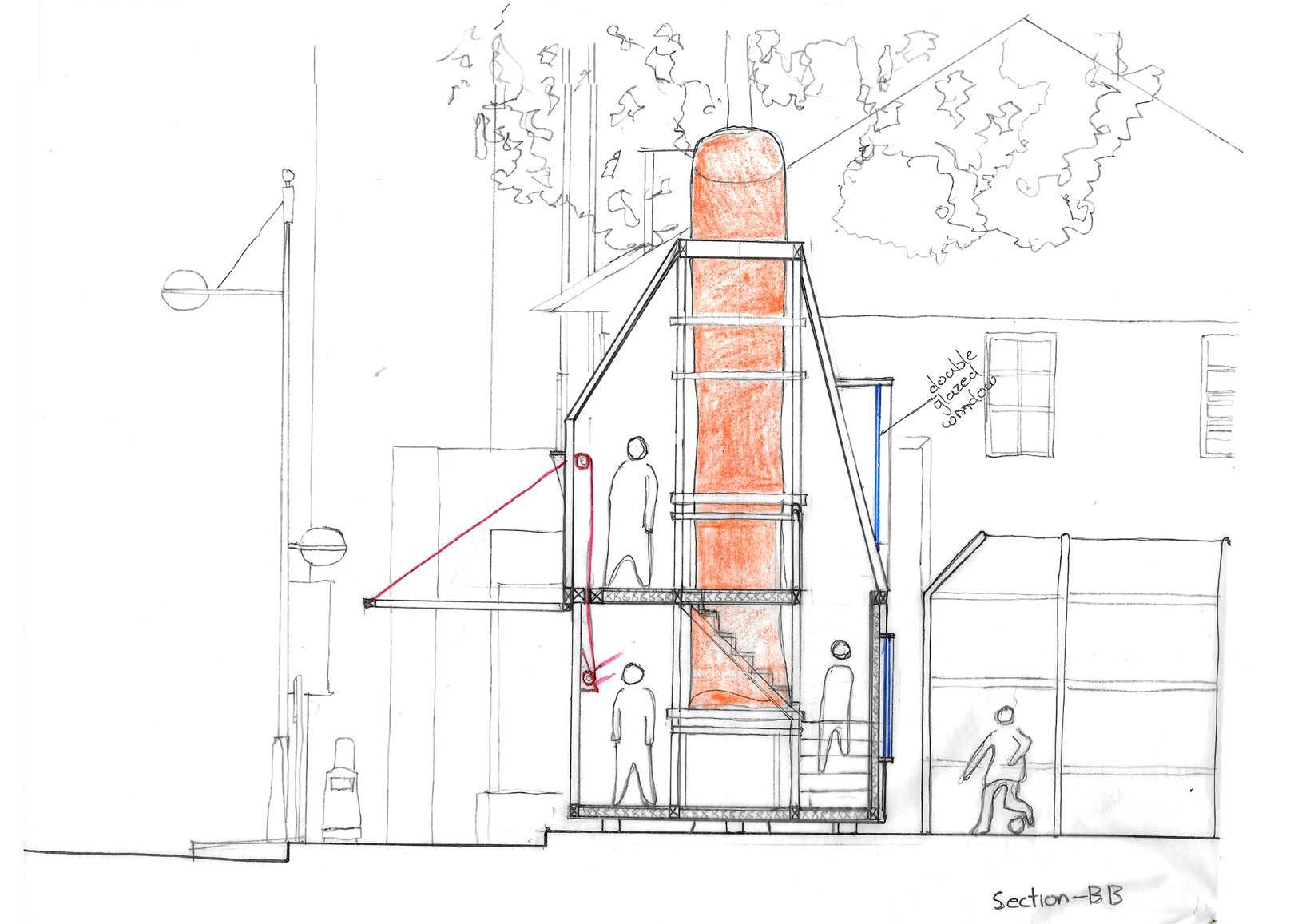

2023 | BA-YR2-SEM1 | CHALTON STREET REPAIR CAFE 1.DESIGNING IN SECTION 1 2.DESIGNING IN SECTION 2 3.1:20 KEY HAND DRAWN SECTION 1 2 34
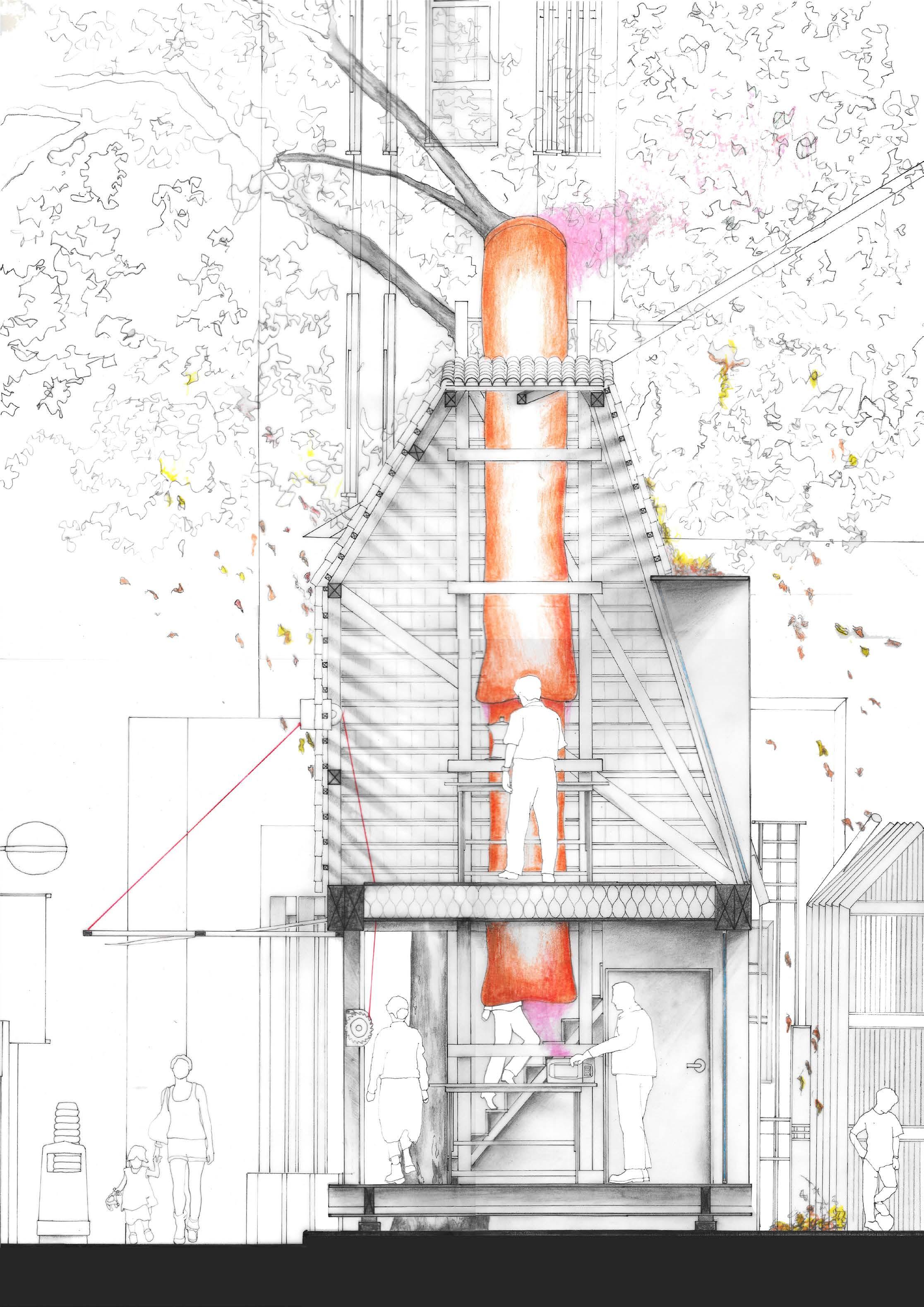
3 34
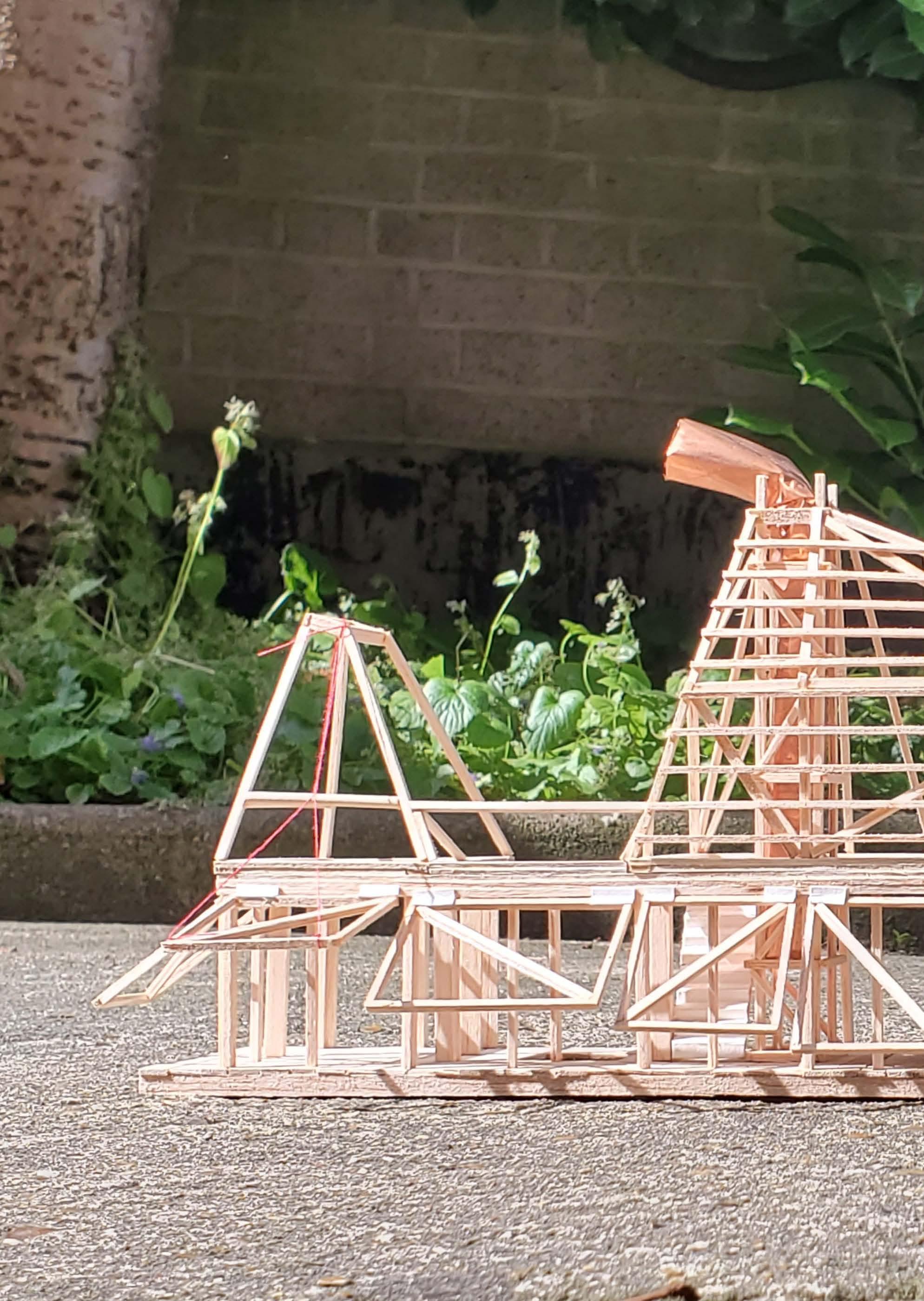
2023 | BA-YR2-SEM1 | CHALTON STREET REPAIR CAFE 36

37
SITE DIARY | CAMBRIDGE HOUSE HOTEL
A report on a retrofit and new build hotel in Picadilly London by PDP architects. Following and analysing the relationships between architects, contractors and client, from the design phase through the project realisation. Site visits took place at multiple different construction stages, attending design meetings and shadowing site managers on the progress. A construction sequence exploring technical details and process was made in relation to an aspect of the project.
2023 | BA-YR2-SEM2 | SITE DIARY | CAMBRIDGE HOUSE HOTEL
2023
London UK Full Site diary upon request 1.CAMBRIDGE HOUSE FRONTAGE 38
BA-YR2-SEM1 Academic Technical Project Central Somers Town
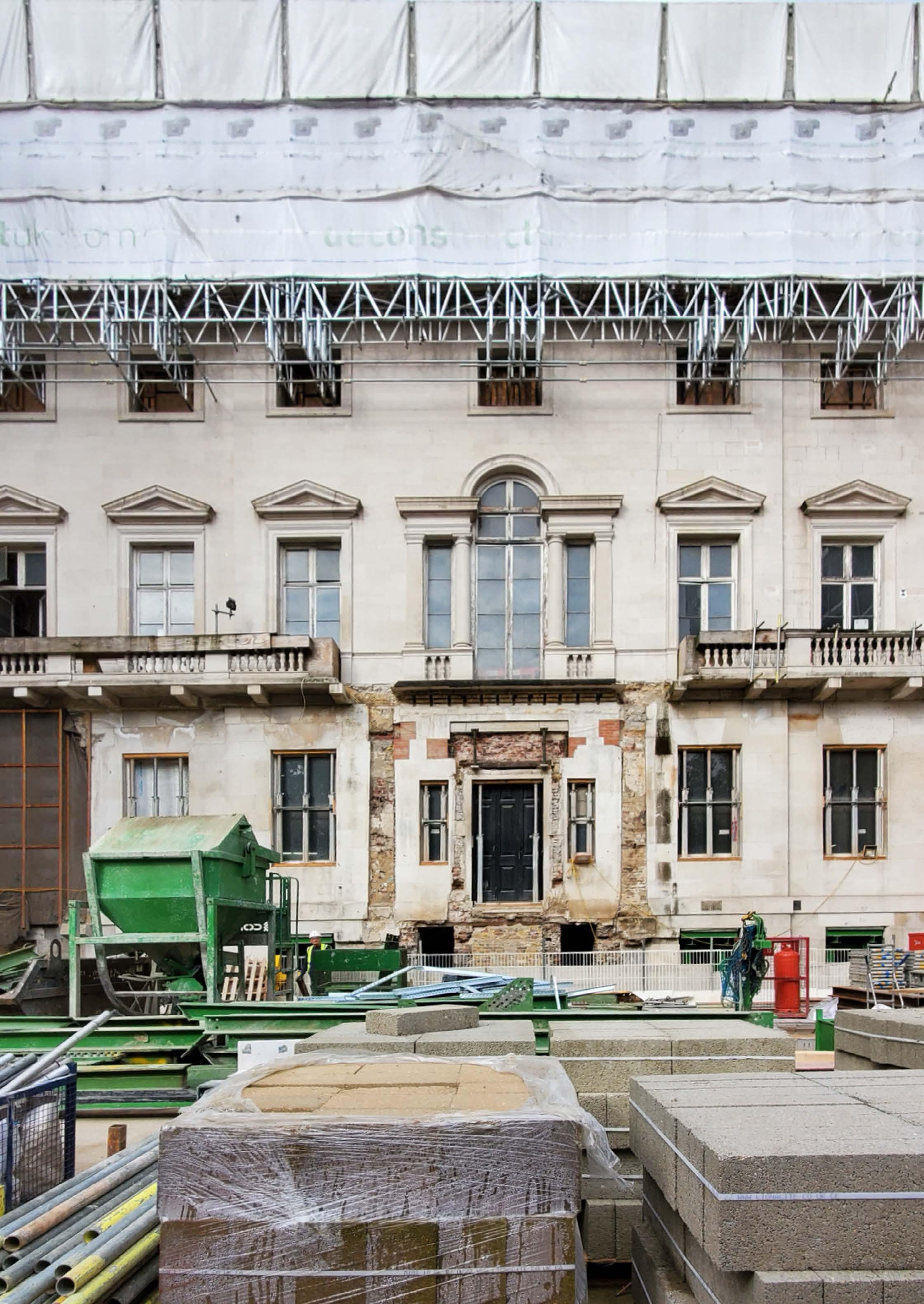
1 39
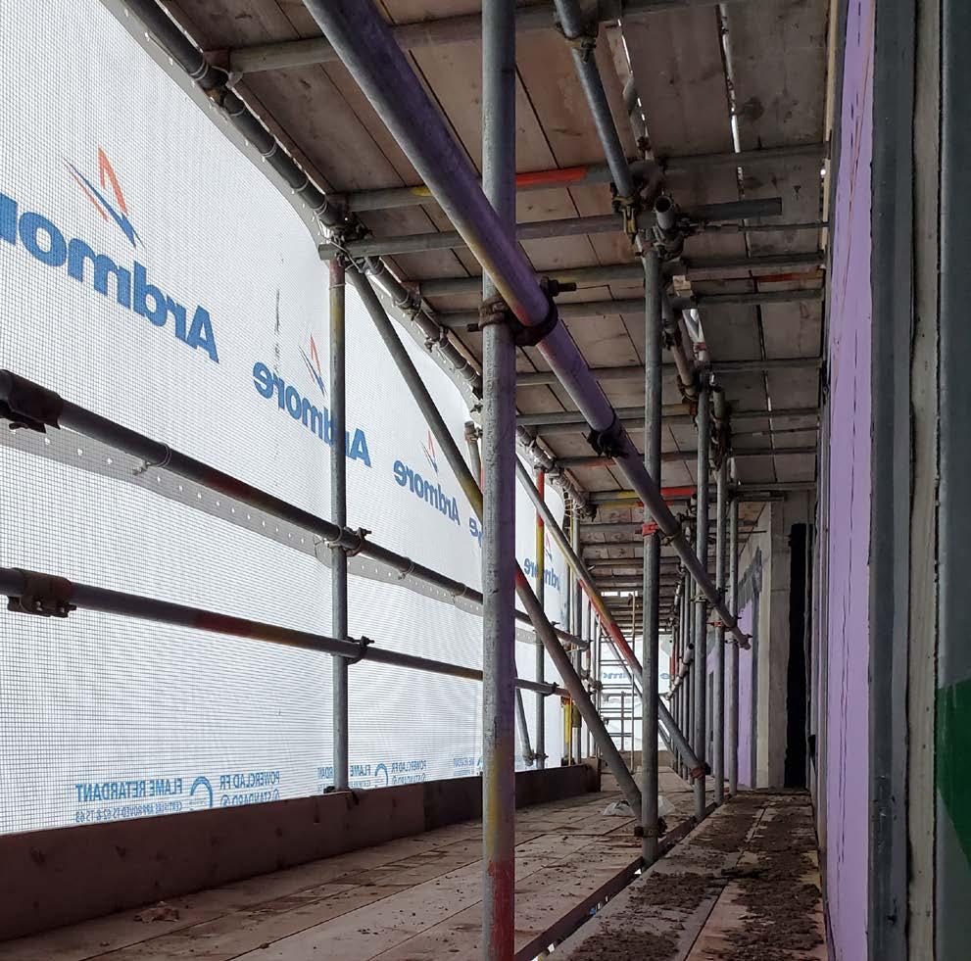
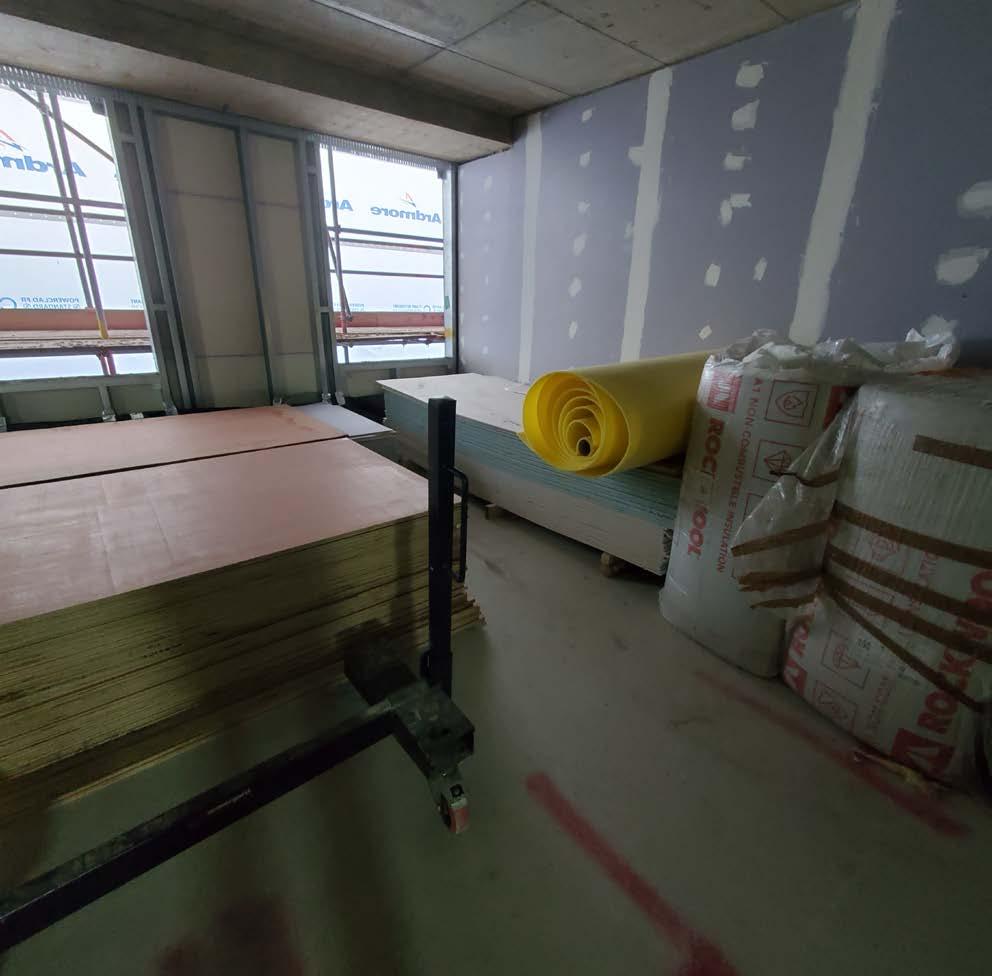
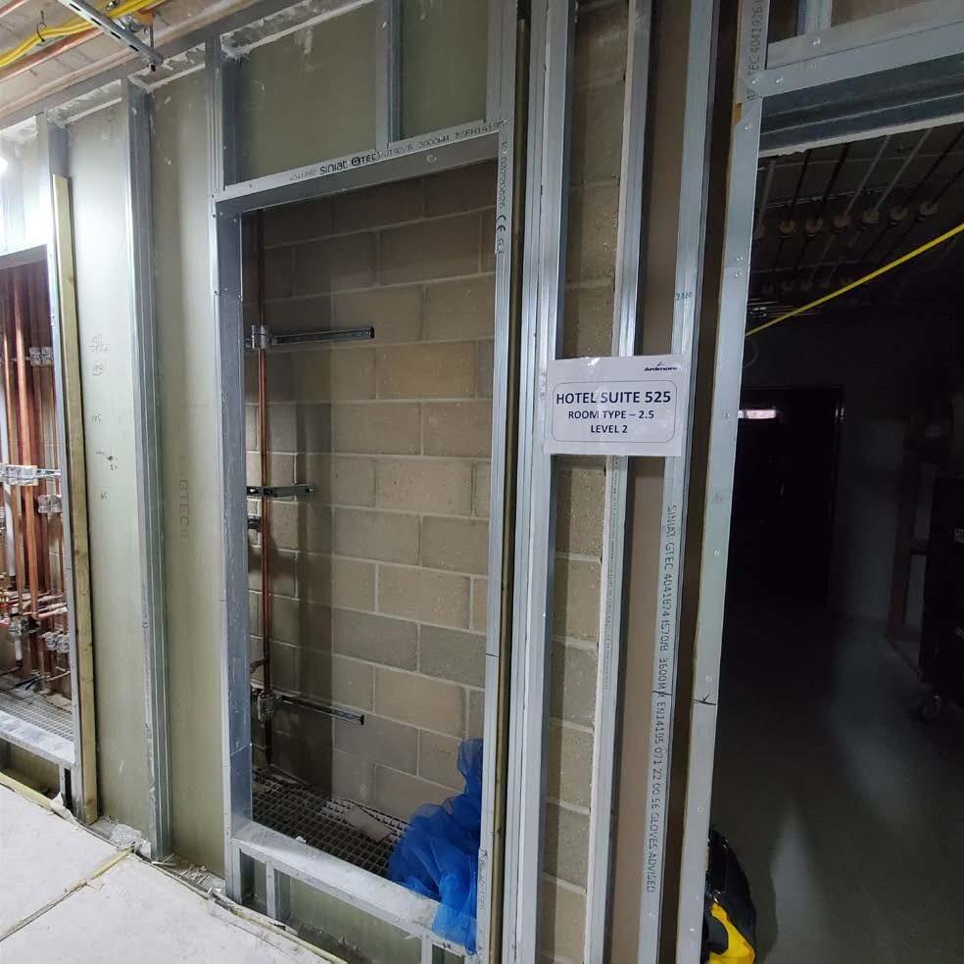
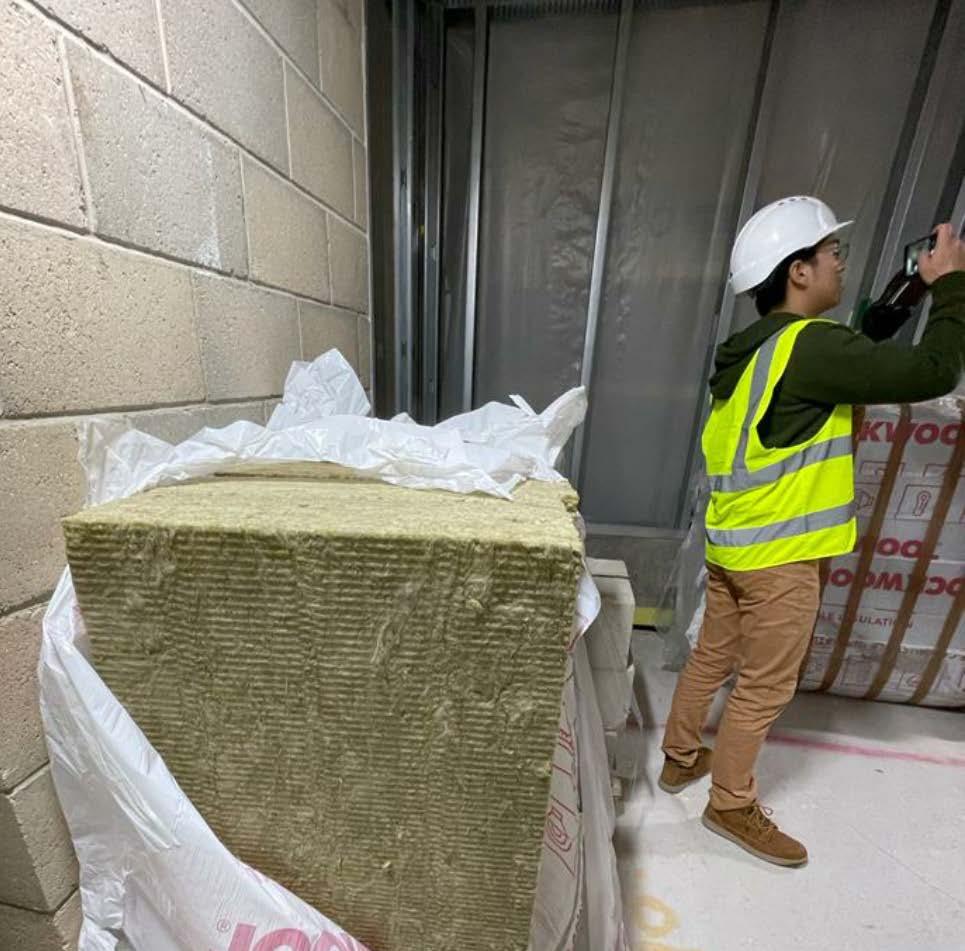
2023 | BA-YR2-SEM2 | SITE DIARY | CAMBRIDGE HOUSE HOTEL 40 PHOTOS DOCUMENTING SUITE 525
INSTALLING ENVELOPE STEEL FRAME SYSTEM [SFS]
INSTALLING ENVELOPE SOUNDBLOC & HABITO BOARDING
INSTALLING ENVELOPE BRICK FACADE | INTERNAL BLOCKWORK
INSTALLING INTERNAL [SFS]
1 3 2 4
41 CONSTRUCTION SEQUENCE
SOUNDLOC BOARDING ONE SIDE & PARTIALLY ON THE OTHER
POURING SCREED ABOVE CONCRETE FLOOR SLAB
FITTING FLOOR WOODEN BOARDING AND W/C TILES ABOVE SCREED
FIX CEILING SUPPORTS
5 7 6 8
2023 | BA-YR2-SEM2
42 CONSTRUCTION SEQUENCE
| SITE DIARY | CAMBRIDGE HOUSE HOTEL
9 11 10 12
INSTALL DOMESTIC PIPEWORK AND ELECTRICS
INSTALLING ACOUSTIC INSULATION BETWEEN [SFS] & INSTALLING WINDOWS
COMPLETE SOUNDBLOC BOARDING OVER INSULATION
43 CONSTRUCTION SEQUENCE
INSTALL BRITISH GYPSUM CEILING BOARDS
13 15 14 16
HABITO BOARDING, W/C PLYWOOD BOARDING & WOODEN FRAMES FITTING
SKIM WALLS, INSTALL KERDI TILEBACKER IN W/C
PANNELING BEDROOM WALL, TILING W/C
2023 |
44 CONSTRUCTION SEQUENCE
INSTALLING CORNICES & FIXED FURNITURE
BA-YR2-SEM2 | SITE DIARY | CAMBRIDGE HOUSE HOTEL














 2. imperfect vegetables and fruits
4. slow moving stocks | deleted lines
5. left-over food products from catering businesses
3. damaged packaging
5. imperfect vegetables and fruits
6. overpurchasing of household foods
2. imperfect vegetables and fruits
4. slow moving stocks | deleted lines
5. left-over food products from catering businesses
3. damaged packaging
5. imperfect vegetables and fruits
6. overpurchasing of household foods














