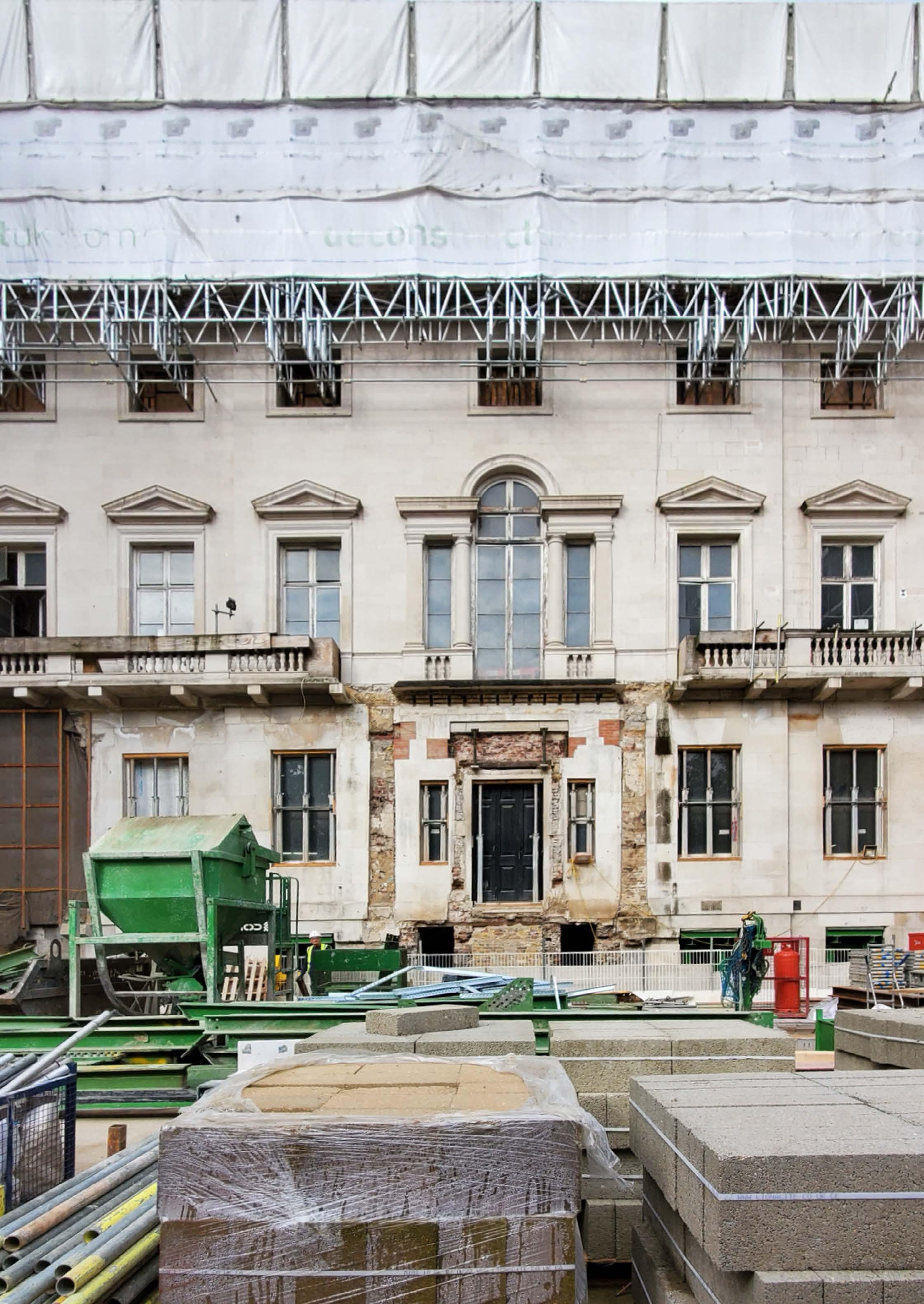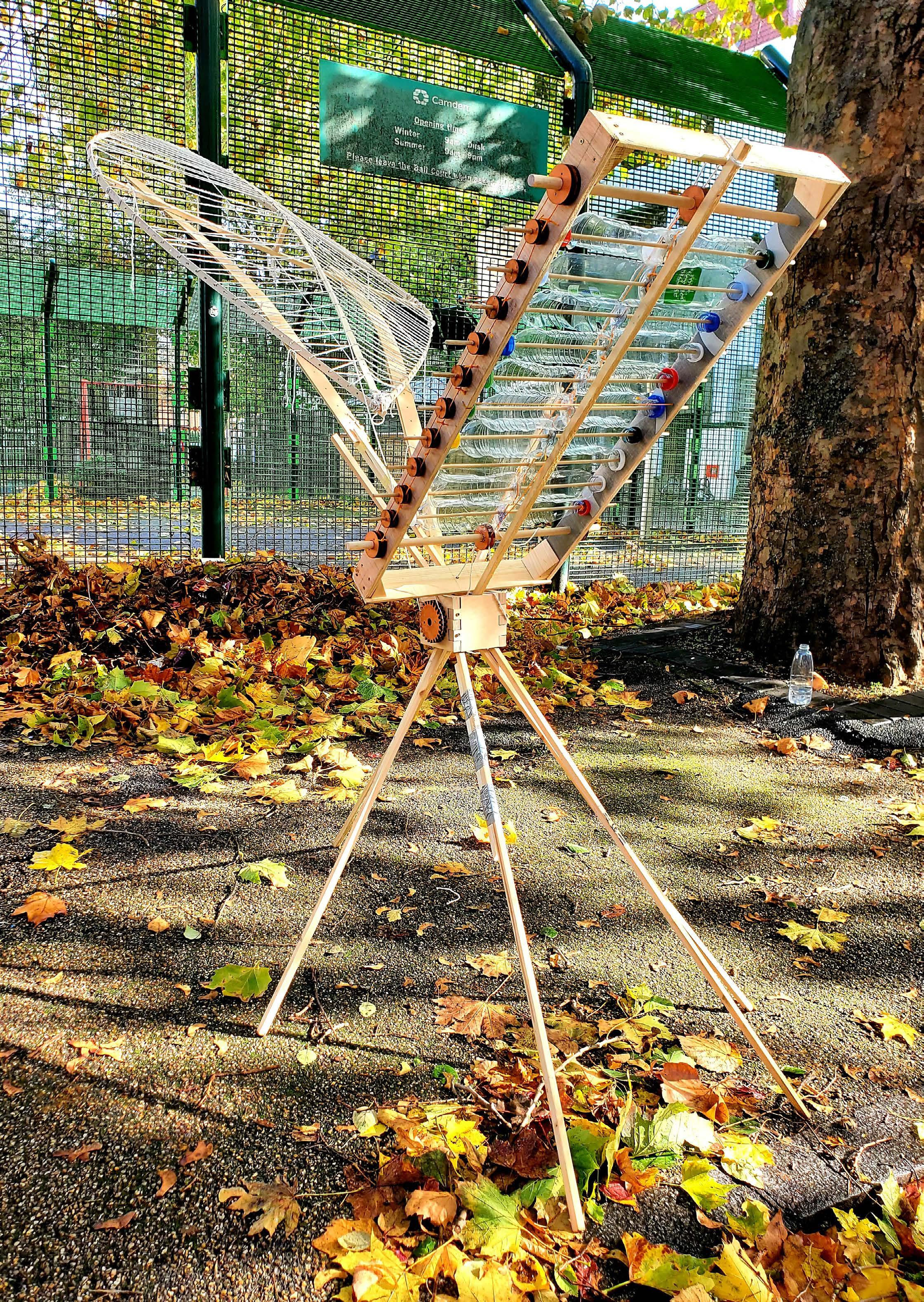
1 minute read
CENTRAL SOMERS TOWN | AFFORDABLE MARKET, EATERY & COMMUNITY OFFICES
2023
BA-YR2-SEM2
Advertisement
The proposal is a mixed programme typology focusing with the food economy at its centre. This includes a public dinning hall, operating in conjunction with a new street market and a set of offices which will serve as ‘Urban Harvest’s’ new London headquarters, alongside incubation spaces for upcoming local businesses. This building is an example of a low-tech tower using an exposed lightweight steel skeleton structure, with earth-bag infill panels. The aim is low energy recycling through the use of minimally processed materials, such as rice husk filled earth-bags with external cob rendering The proposal aims to compliment the existing DSDHA master-plan, retaining the public spaces within Somers Town. and encouraging exchange between communities and cultures through food. The proposal enhances the existing circular economy (food cycle).

FOOD BANK
• an organisation that collects, sorts, stores and redistributes food to those in need

• often associated with charities which will recieve the food and serve frontline

• i.e. Life After Hummus | Camden Food Bank
SOUP KITCHEN

• a catering place where food is either distributed freely or sold significantly cheaper than the market price
• often operated by charities and volunteers
COMPOSTING
• mix food waste with green waste
• shred the waste into smaller sizes

• compost inside closed system for 2-3 weeks
• waste is finally left outside to mellow for 1-3 months
UNDERSTANDING THE FOOD CYCLE & SURPLUS FOOD
FOOD INSECURITY IN CAMDEN



1. Camden Council: 50.7% Somers Town children live in poverty
2. Camden Council: 3,147 adults & 1,392 children referred to food banks
3. ONS: 11,502 Camden residents have moderate food insecurity
4. ONS: 9,243 Camden residents have severe food insecurity






1. 0.9mm flashings
2. 0.7mm corrugated iron roof topper
3. 25.5mm ply roofing
4. 31mm x 190mm (cross section) timber battens
5. 80mm x 200mm (cross section) timber roof truss
6. 25mm ply panelling
7. 50mm x 200mm (cross section) timber wall studs
8. 30mm radius steel bolts
9. 6mm radius post-tensioning steel cable
10. 25mm x 150mm (cross section) steel plate
11. 50mm x 50mm (cross section) horizontal fixing battens
12. 90mm x 300mm (cross section) timber top plate

13. 125mm x 250mm (cross section) jute burlap earth bags
14. 90mm x 300mm (cross section) timber bottom plate
15. 0.6 diameter steel weave
16. 40mm - 60mm cob facade render











