PORTFOLIO Interior Design
 Zoe Kennedy
Zoe Kennedy

 Zoe Kennedy
Zoe Kennedy
I’m a newly graduated interior design student from the CIDA accredited program at Washington State University. I was born and raised in Austin, Texas, and have enjoyed seeing the city grow both culturally and artistically. Furthermore, I’m passionate about a future in design and aspires to design spaces for clients that fulfill their dreams and spread creativity.
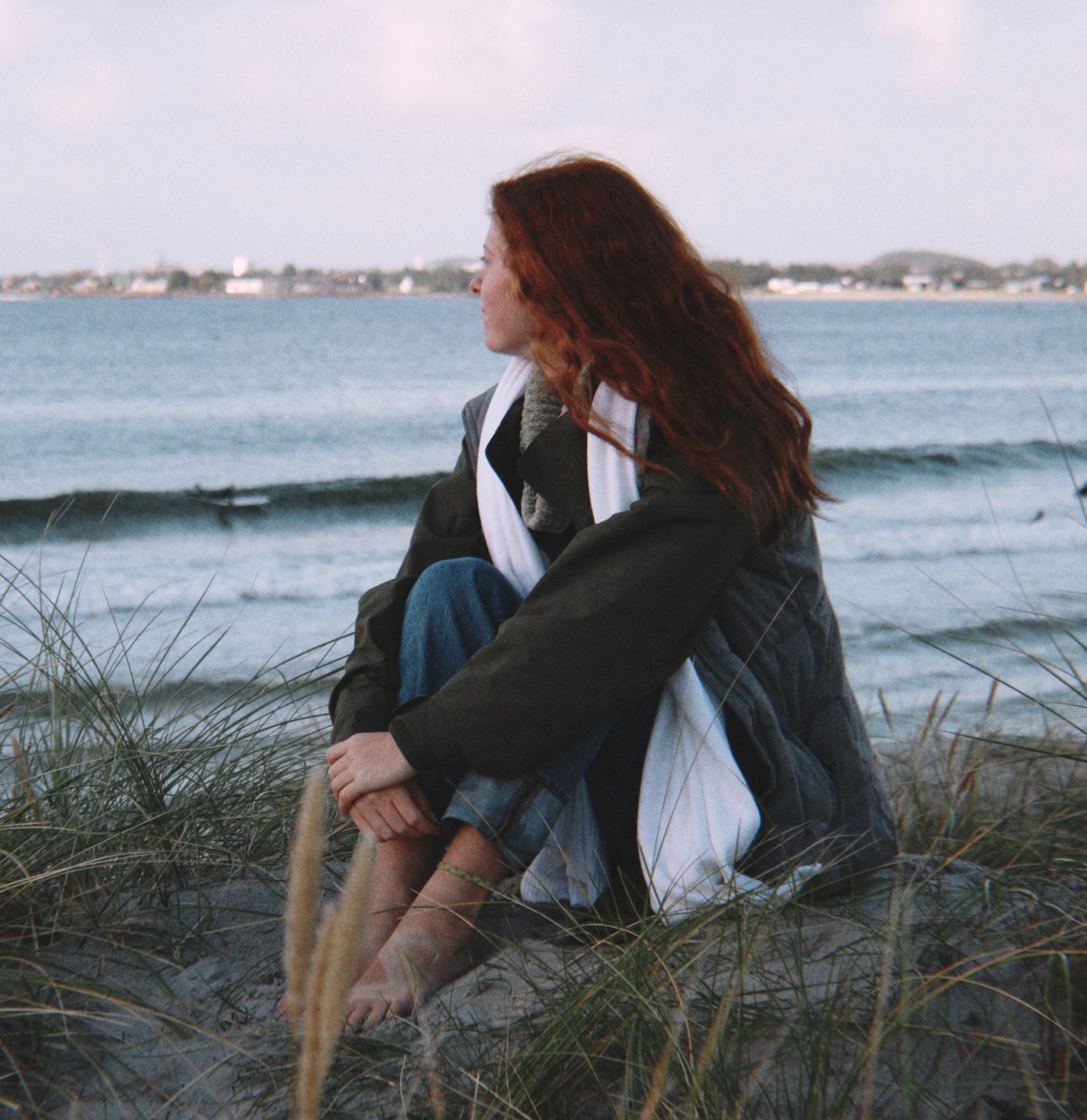
Austin, TX | P: +1 512.653.0069 | chantildesigns@gmail.com

WASHINGTON STATE UNIVERSITY
Bachelor of Fine Arts
Major in Interior Design
President’s Honor Roll 2020 - 2022
Pullman, WA Graduated May 2023
Relevant Coursework: World of Design and Construction, World Art History, Materials, Design Communication, Interior Building Systems, Codes for Interior Designers, History of Interiors, Studio
CITY OF CEDAR PARK
Pool Manager. Lifeguard. Interim Aquatics Manager/Specialist
Cedar Park, TX May 2019 - Present
• Responsible for the safety of pool guests and upkeep of three city pools by having extensive training and daily inservice to continue our training.
• In charge of 100 employees and managed everyday pool operations which consisted of financial and payroll duties.
NUELA DESIGNS
Interior Design Intern
Austin, TX May 2022 - Sep 2022
• Worked personally with the owner by creating detailed scaled drawings and 3D views of interior spaces for client’s homes.
• Assisted in staging homes for photoshoots and got a behind the scenes look at the process of interior design photography.
• Created furniture/lighting schedule documents for clients.
• Met in-person with representatives of textile companies to find materials for residential clients.
AMERICAN SOCIETY OF INTERIOR DESIGNERS
Member
Pullman, WA Aug 2020 - May 2023
• Attended bi-weekly meetings where we discussed the profession and communicated with fellow designers on what kind of impacts we can make on the world of design.
• It created a safe space for fellow members to get to know each other and discuss issues we are passionate about within the profession and hopefully find ways that can rectify them.
Technical: Revit, InDesign, Photoshop, SketchUp, Enscape, Rhino, Microsoft Office 365, Google Workspace
Design: Hand Drafting, Space Planning, Knowledge of the Elements/Principles of Design, Lighting, Graphic Design
Professional: Time-Management, Adaptability, Responsibility, Interpersonal Skills, Self-Motivation, Active Listening, Creativity
For my senior capstone project I was tasked with designing a shopping complex addressing an issue I researched at the start of the project. The issue that was at hand was the amount of time it takes for people to shop. I did extensive research leading up to the design of the complex and can viewed in a booklet by scanning the QR code.










The Kion Waterfront located in Seattle, Washington on Pier 56 and is scheduled to be a new adaptive reuse complex focusing on shopping and entertainment. The Kion Waterfront is a hub designed to address the time it takes to shop by creating a one-stop-shop experience for shoppers. Kion will also provide leisure opportunities for those who enjoy their time shopping or adjacent activities.






A. East Entrance
B. Open Lounge Seating
C. Complex Warehouse
D. Employee BOH
E. Reception
F. Storage
G. Mechanical
H. Photo-Op Wall
I. Sit Down Restaurant
J. Restaurant Kitchen
K. Electrical
L. Women’s Restroom
M. Men’s Restroom
N. Mother’s Room
O. Fitness Center
P. Spa
Q. Retail Space
R. West Entrance
S. Children’s Library
T. Performance Area - Multi-Use
U. Market
V. Cafe
W. Stair with Platform
X. Hammock Nets
Y. Patio
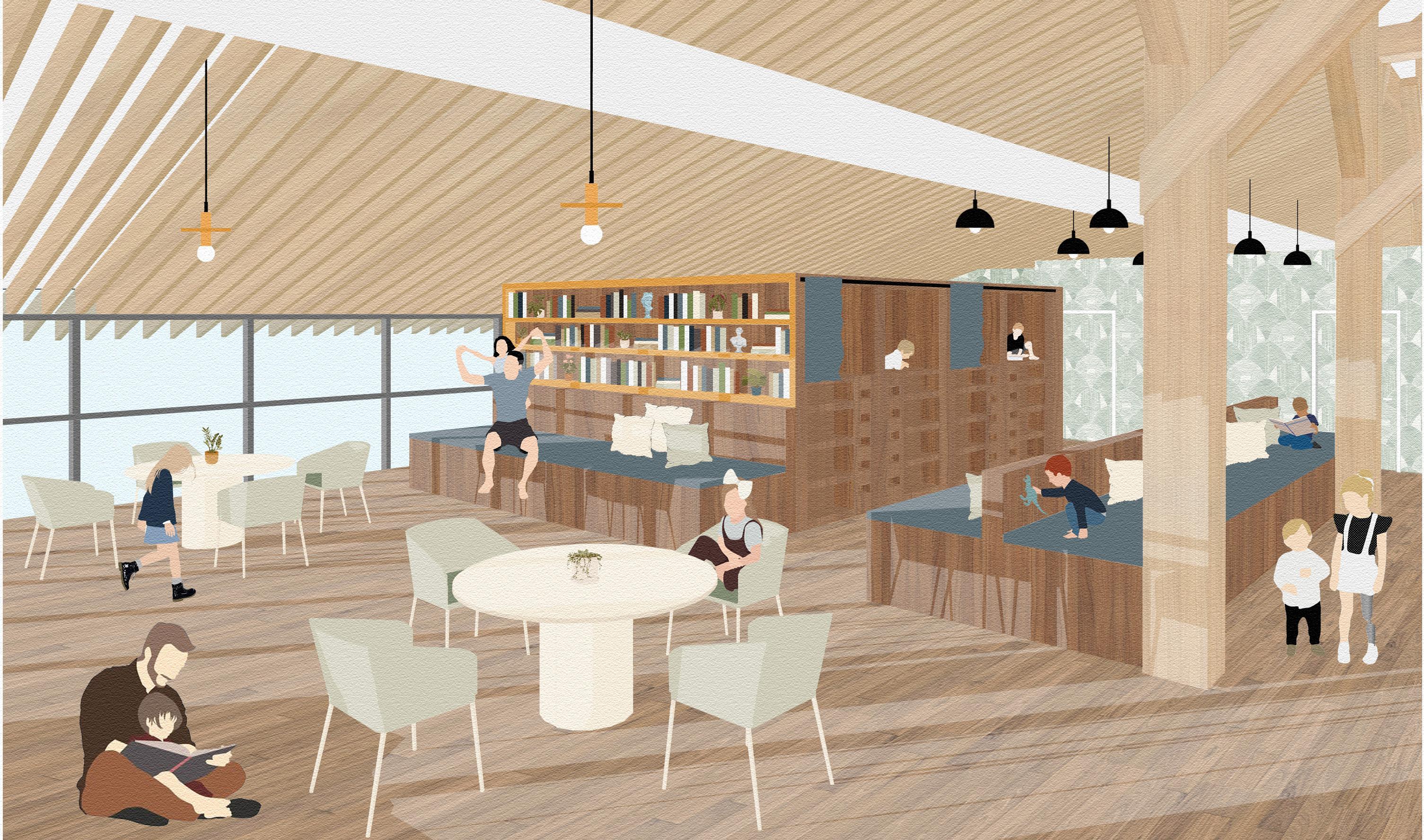

With a focus on the one-stop-shop experience, the Kion Waterfront will incorporate stores that provide for the everyday needs of an individual. The idea is to create a complex that a shopper could visit to get everything they need in one trip. In efforts to do this, there is a market for those who need to shop for sustenance and retail stores to provide clothing and accessories. As for those who wish to make their trip more of an experience there are two restaurants on the main level and a café on the 2nd level. Additionally, Kion wants to promote health and fitness by providing a fitness center for those shoppers who would like to get in a workout prior to or post other activities. The spa furthermore is a place for relaxation and delivers for the beauty needs of all genders. A main attraction within Kion is the library which embraces the magic of reading and the imagination it embodies.

SECTION

Roof incorporates thermocore structural insulated panels that create a strong, well-insulated, airtight, building envelope
Solar thermal panels mounted on roof to limit CO2 emissions, decrease energy costs, and increase amount of energy
Heavy timber framing for a highly fireresistive and energy efficient structure

Wood beams have an aesthetically pleasing outlook and contribute to the overall design environment
The building utilized rainwater harvesting and installation of low-flow plumbing fixtures to maintain water usage and waste
Curtain walls that is triple paneled and glass that is double glazed to lower energy costs and increase insulation within the building
Concrete flooring is designed with recycled concrete aggregate
Retail businesses integrate radiofrequency identification tags in all purchasing items for added security and inventory storage
All purchasing departments incorporate a self-checkout system that provides a faster service time, customer privacy and control
The Kion Waterfront is a place for shoppers to come and enjoy their time shopping and other activities but also provides the option for those who just need to get in and out. The complex was created in hopes to set a new course for the way people shop and the time it takes to do so.

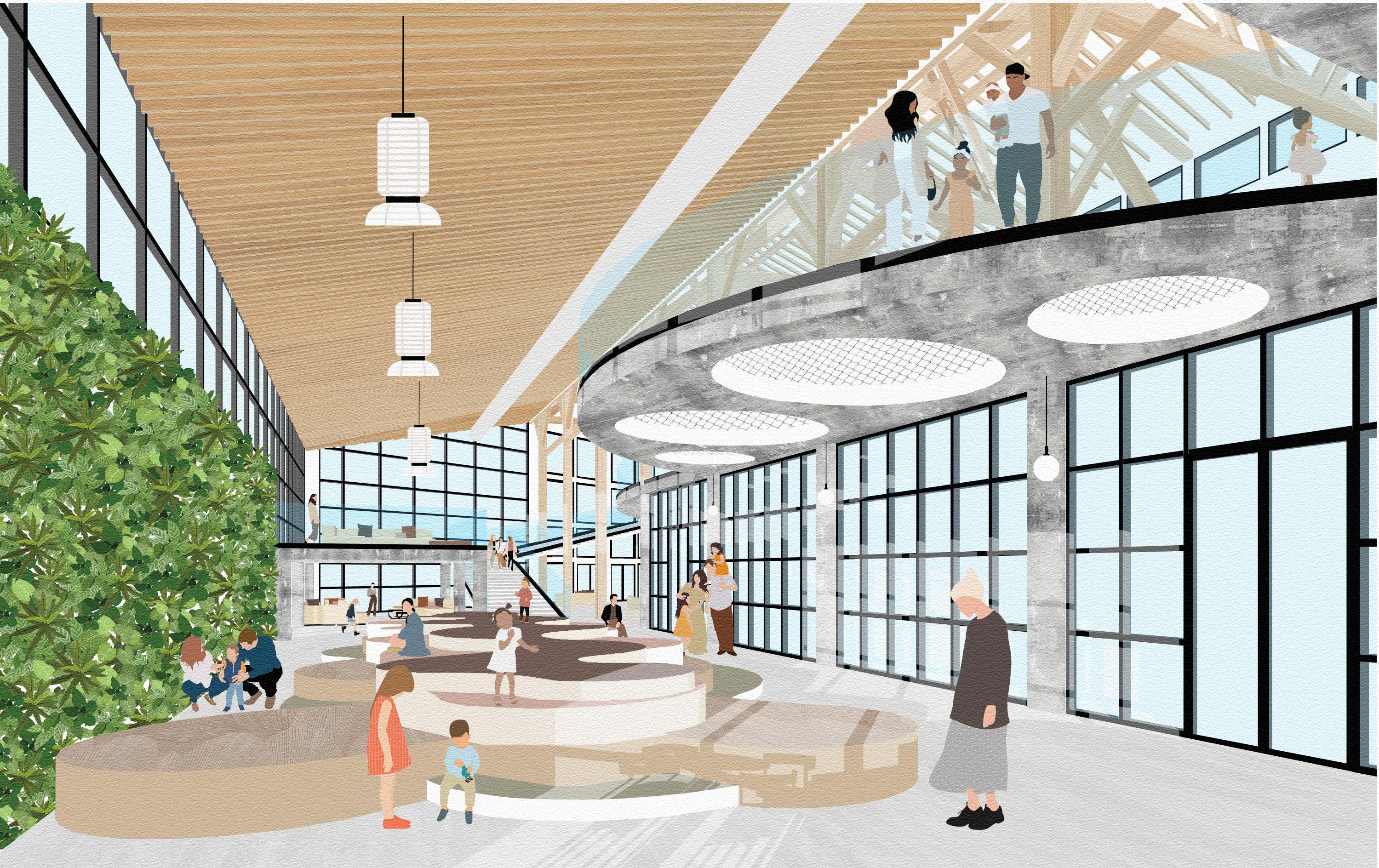
For this project my partners and I were tasked to create an office space for private clients in San Jose, Costa Rica. We were mentored by professionals from Gensler out of the Seattle office. They mentored us through the process and helped us communicate with our clients and discuss their needs and wants for the design. Designing with them opened up our eyes to the professional world .

Key
A. North Ave Beach - Keleen Leathers
B. Caution Cactus - Keleen Leathers
C. Eden - Moore & Giles
D. Cloud Nine - Benjamin Moore
E. Dakota Shadow - Benjamin Moore
F. Cedar Path - Benjamin Moore
G. Fischer - Architex Fabrics


H. Mango - Greenhouse Fabrics

I. Fresh Canvas - Holly Hunt
J. Rosemary - Barthal Pern
K. Olive Green Porcelain Tile - Encore


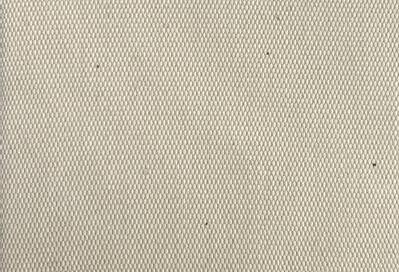







L. Jade Green Slate Tile - Marble Warehouse



M. Green Parade Mosiac Tile - Daltile
N. Off White Quartz - allen + roth
O. Tropical Wallpaper

P. Golden Brown - Weathered Oak
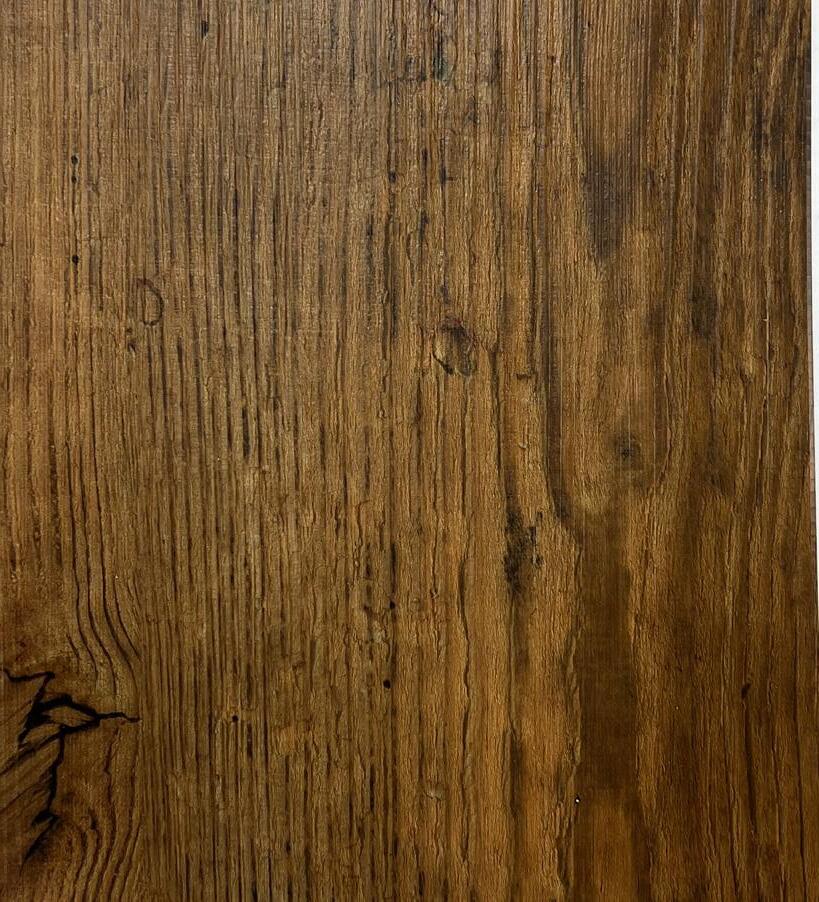
Q. Hardy - J+J Flooring Group
R. Nutmeg - J+J Flooring Group
S. Concrete Flooring
T. Stone Tile Flooring
A. B. C. D. E. Q. G. H. I. J. K. L. M. N. O. P. F. R. S.The Perky Papaya strives to create an environment for guests and partners based on the culture of Costa Rica and its rich history with coffee. This environment will provide an inclusive, comforting, and productive setting for its in-person and hybrid occupants. Since our location is in the heart of University District of San Jose, Perky Papaya will be a place of learning, innovation, creative expression, and of course coffee. A neighborly attitude toward supporting business workers, mothers, and students is a key part of the headquarters. The philosophy for collaboration and integration follows the urban planning of San Jose, Costa Rica, a winding, yet organic travel through the headquarters. Accomplishing these goals will create a work environment that encompasses the culture of Costa Rica.





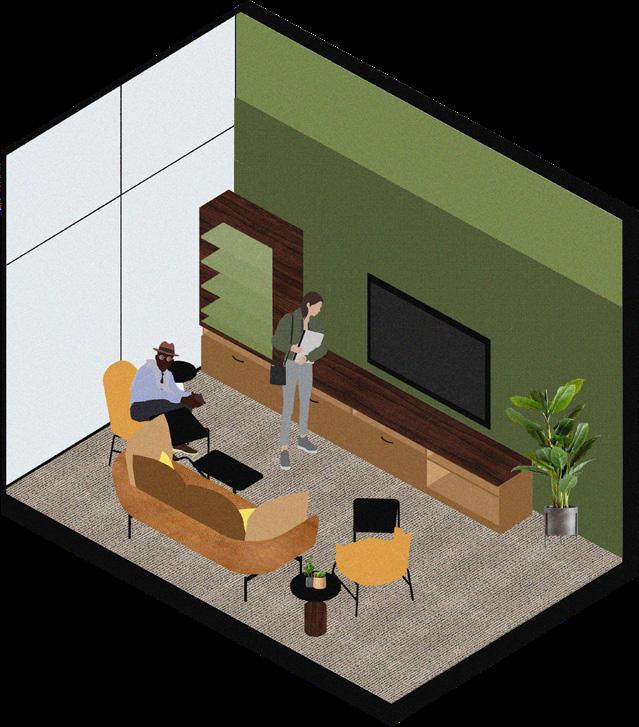










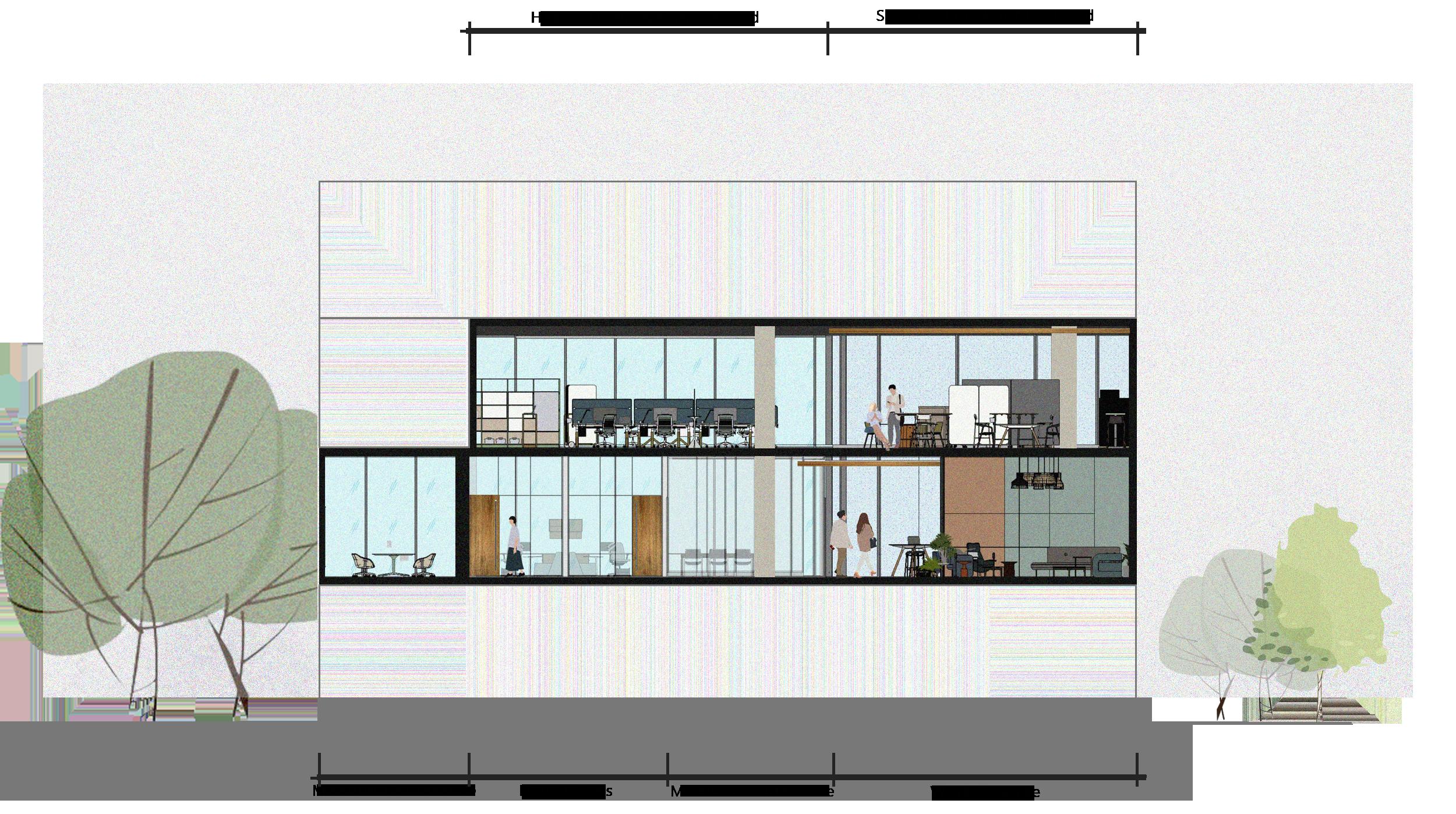
Heads-Down Neighborhood Soft-Collab Neighborhood

The Prologue Hotel is an adaptive reuse building located in Yazd, Iran and was submitted according to the NEWH 2021-2022 Green Voice Competition. The building was originally a textile factory back in the 1940s. Working with a partner to complete this project, as a class we also did thorough research on the surrounding area and the booklet can be viewed by scanning the QR Code.



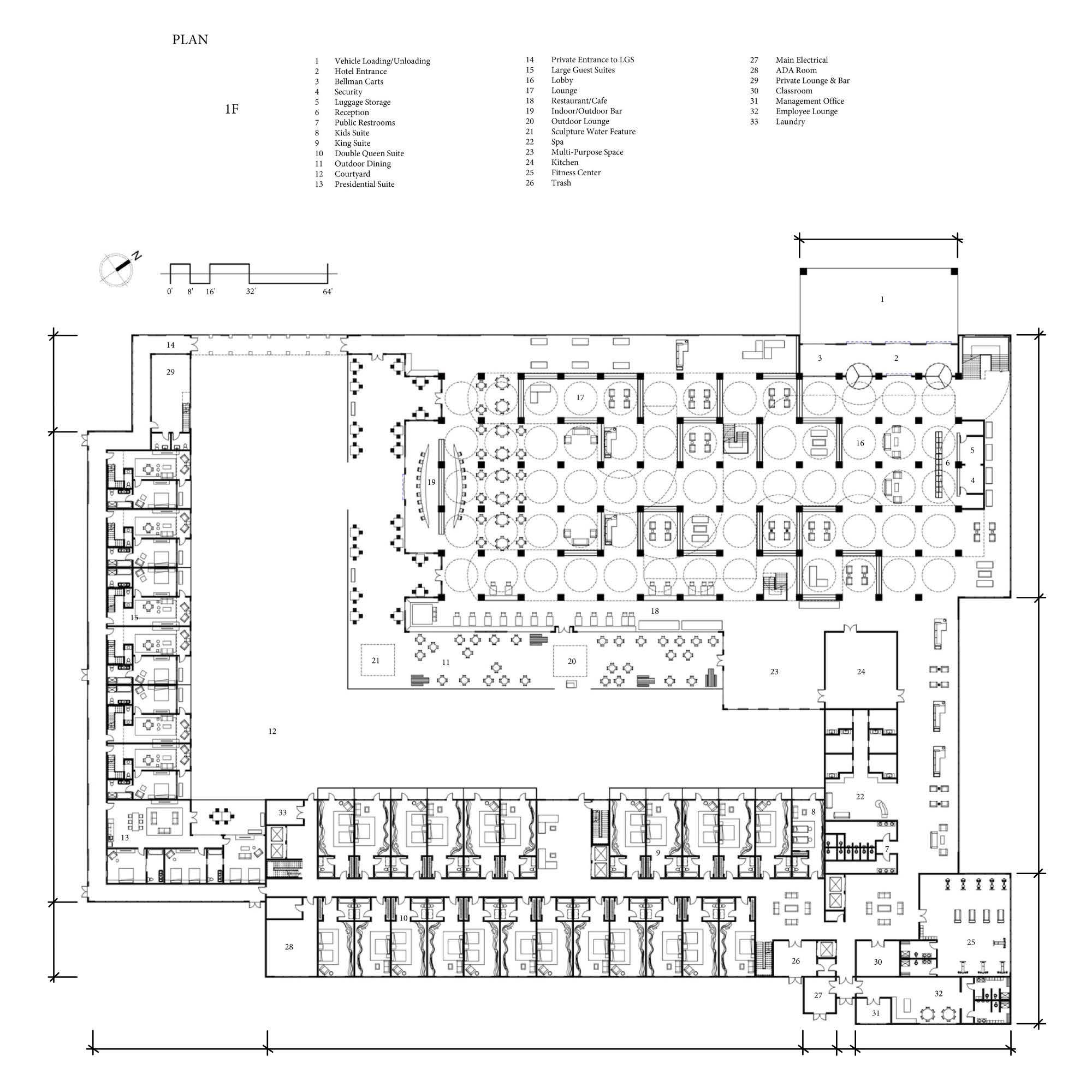


The Prologue Hotel will provide an environment that uses the theory of affect and nostalgia to impose and uncover emotion within its guests. The theory of affect is described as emotions or experienced feelings that are categorized by physiological, social, interpersonal, and internalized manifestations. Affect can be put into action through music, colors, smells, the presence of natural elements, form, shared experiences, and more. Feelings can be an indicator of an individual’s memories or personal bookmarks of experiences. A person can hear an old song and remember a time in their life they associate with that song. The same thing can happen when a person sees a color or smells a pronounced fragrance. One quote shared by Melissa Greg “Affect is what sticks, or what sustains or preserves the connection between ideas, values, and objects.” Meaning that the key factor for a memory is how it made a person feel while they lived and how they feel when looking back on it.


Nostalgic experiences form comfort and trust with an individual, but not only that, but feeling of nostalgia is also a memory the individual longs to live through again. Some aspects of nostalgia are ornamentation, having a relationship with nature, and being in an environment that aids relaxation and relief of stress. With what we know about the theory of affect and pairing it with nostalgia, the Prologue Hotel will supply a feeling of trust, comfort, and self-discovery for guests.




LEVEL 2



Library/Quiet Space

Public Restrooms
Private Terrace
Private Fitness Room
Large Guest Suite

Kids Suite
King Suite
Double Queen Suite
ADA Room Trash
Laundry
Conference Room

