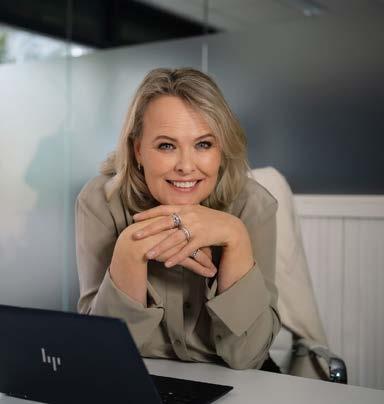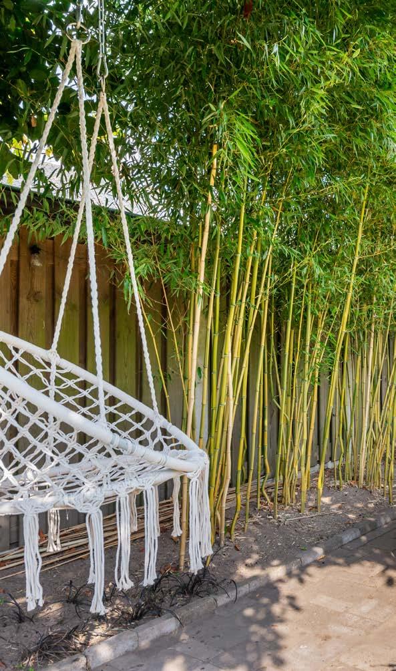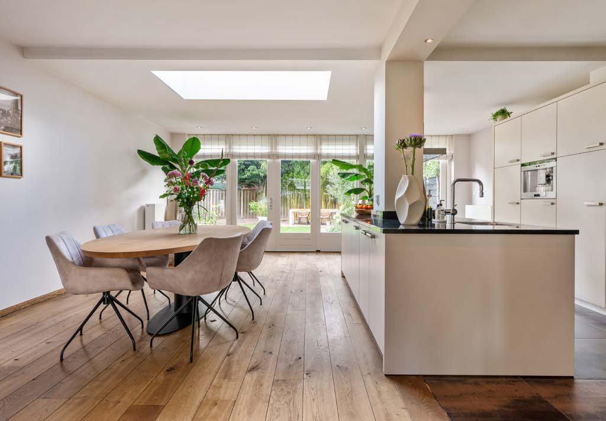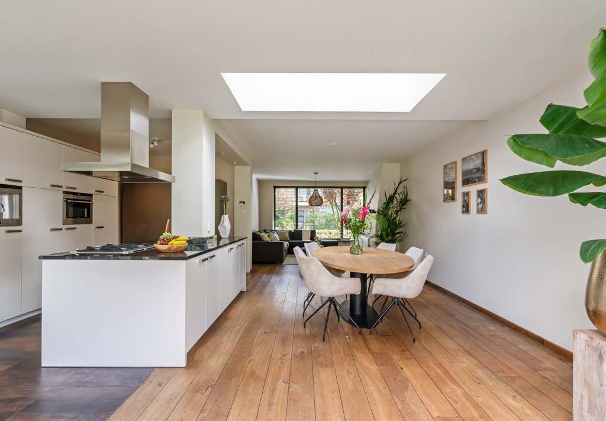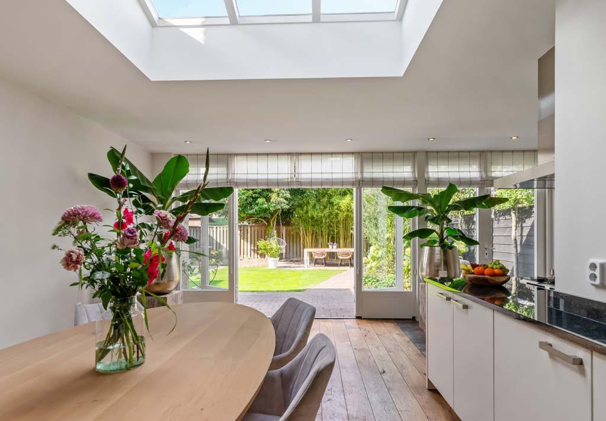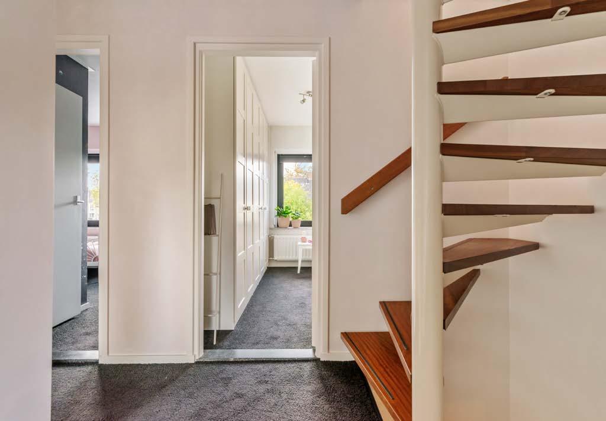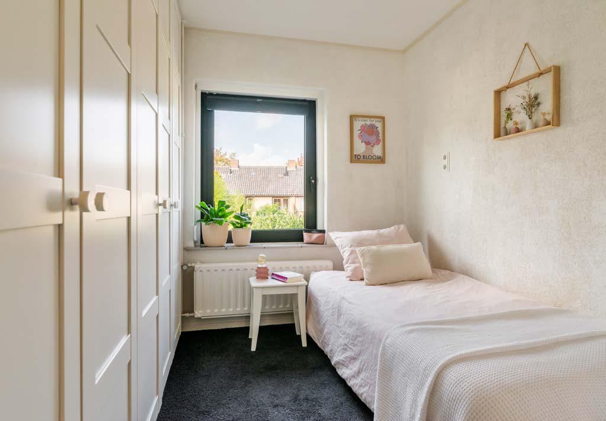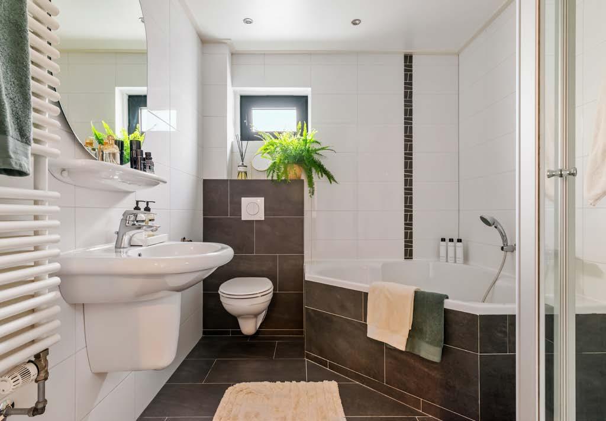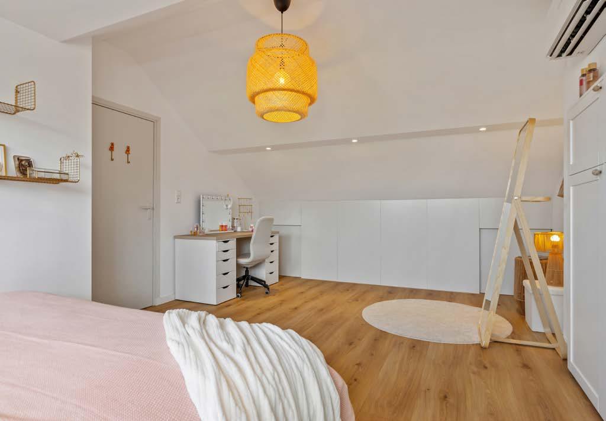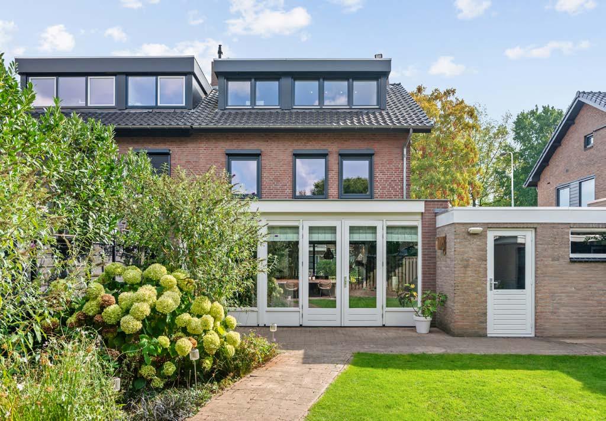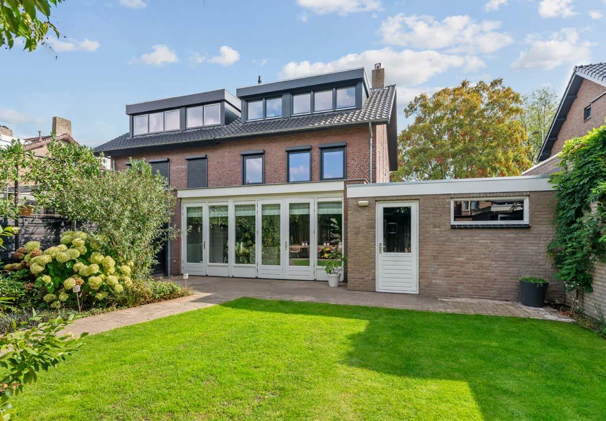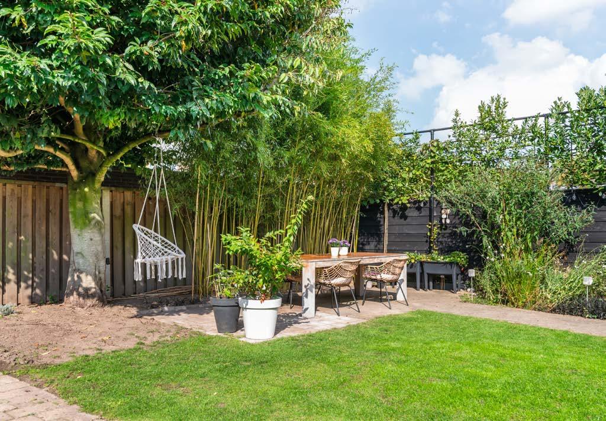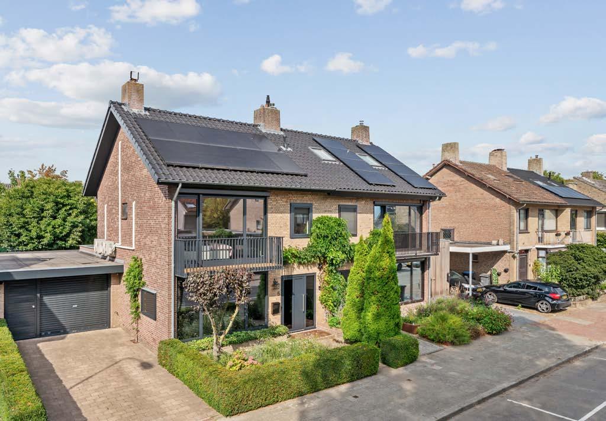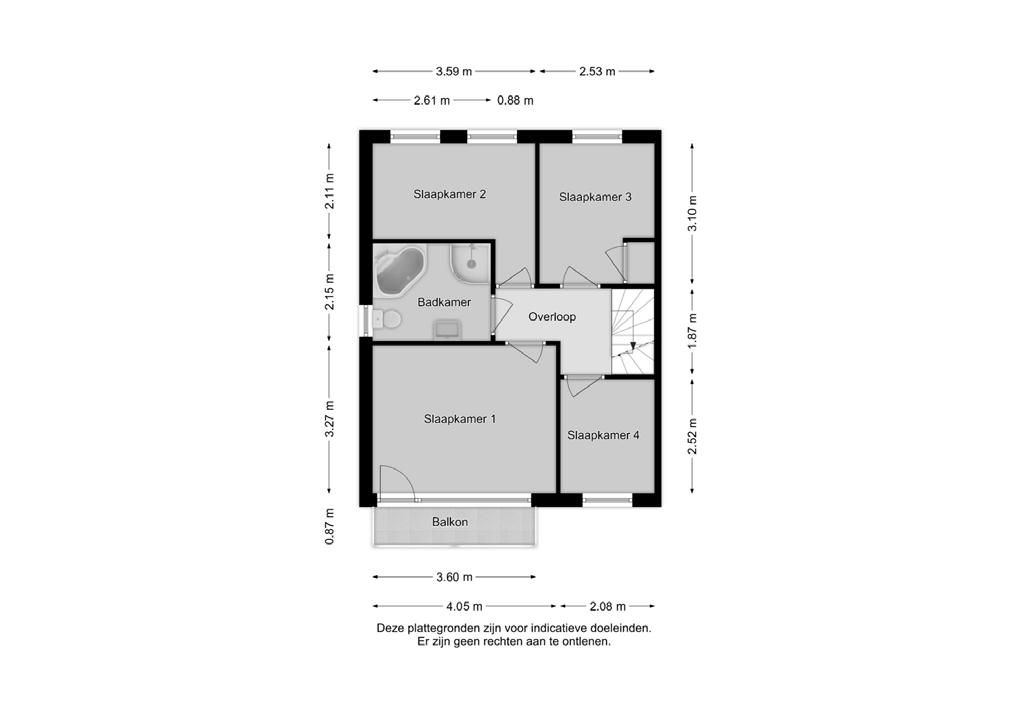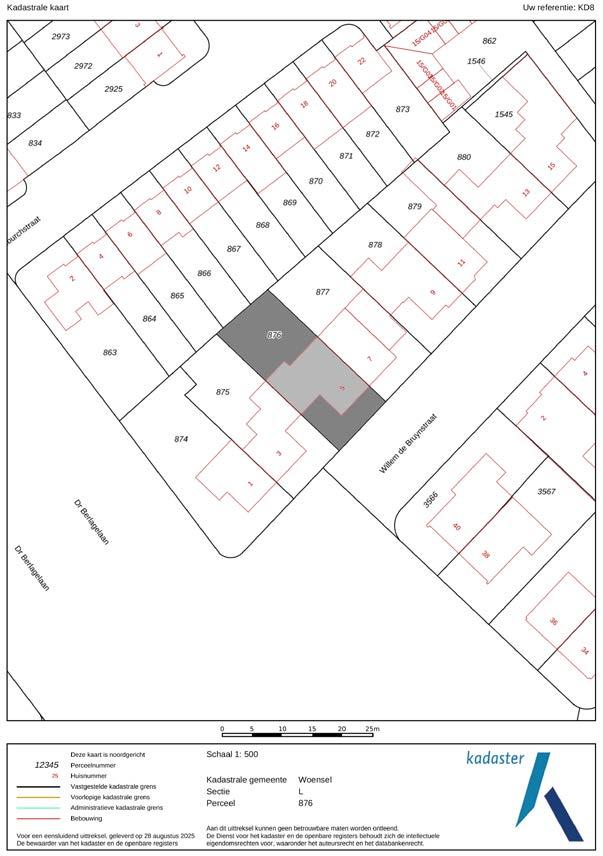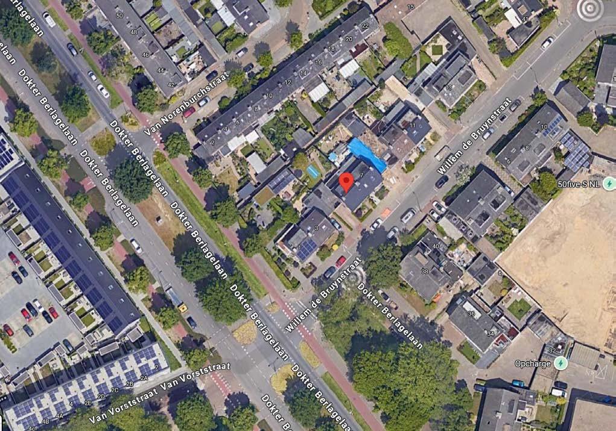Willem de Bruynstraat 5 | Eindhoven
Welkom bij Willem de Bruynstraat 5 in Eindhoven
Geachte heer, geachte mevrouw,
Hartelijk dank voor uw interesse in deze instapklare tweeonder-een-kap woning met garage. Om u een helder en compleet beeld van deze sfeervolle woning te geven, bevat deze documentatie de volgende informatie:
Dear Sir, Dear Madam,
Thank you for your interest in this move-in-ready semidetached home with garage. To give you a clear and complete impression of this charming property, this brochure contains the following information:
en omgeving
- 65
- 69
Deze documentatie is met uiterste zorg samengesteld om u een goede eerste indruk te geven. Vanzelfsprekend zijn we u graag van dienst met antwoorden op uw vragen. We maken met genoegen een persoonlijke afspraak voor een uitgebreide bezichtiging, zodat u een nog beter beeld krijgt. Met hartelijke groet,
Mevrouw W.A.M. (Helmie) Kanters RM 06 10 34 56 57
plans
Location and surroundings
- 65
This property brochure was compiled with the utmost care to provide you with a good first impression. We would gladly answer any further questions you may have. In addition, we would be pleased to schedule an appointment for a comprehenisve viewing to enhance your insight into the property.
Warmest regards,
Mrs W.A.M. (Helmie) Kanters RM 06 10 34 56 57
5 kwaliteiten van deze compleet verduurzaamde en gemoderniseerde 2-1 kap woning met vijf slaapkamers en extra diepe garage
1. Ruim en licht
Dankzij de uitbouw met grote raampartijen en lichtstraat is het binnen heerlijk licht en ruimtelijk. De open leefkeuken en woonkamer sluiten naadloos op elkaar aan en bieden volop plek om samen te koken, eten en genieten.
2. Duurzaam wonen – energielabel A
De woning is tot in detail vernieuwd en verduurzaamd. Met HR++-glas, veertien zonnepanelen, optimale isolatie en een compleet vernieuwd dak woon je hier niet alleen comfortabel, maar ook klaar voor de toekomst.
3. Tot in de puntjes verzorgd
Alles in deze woning is met zorg aangepakt: van de sfeervolle leefkeuken en lichte woonkamer tot de bovenverdieping met royale dakkapel. Het resultaat: instapklaar en tot in de puntjes afgewerkt.
4. Rustig én centraal
Wonen in een van de mooiste straten van het gezellige Mensfort betekent rust en een dorps gevoel, terwijl de Eindhovense binnenstad en het creatieve Strijp-S op fietsafstand liggen. Scholen, kinderopvang en winkels zijn bovendien om de hoek.
5. Tuin en buitenleven
De zonnige tuin biedt volop privacy, groen en ruimte om te ontspannen. Of je nu houdt van tuinieren, spelen met de kinderen of een barbecue met vrienden – dit is een plek waar je elk seizoen van geniet.
5 assets of this fully modernized and energy-efficient semi-detached home with five bedrooms and extra deep garage
1. Spacious and bright
Thanks to the extension with large windows and a skylight, the interior feels wonderfully light. The open-plan kitchen and living room flow seamlessly together, offering plenty of space to cook, dine, and enjoy time with family or friends.
2. Sustainable living - energy label A
The home has been modernized and upgraded in every detail. With HR++ glazing, fourteen solar panels, excellent insulation, and a completely renewed roof, you will live here not only comfortably but also future-proof.
3. Finished to perfection
Every part of this home has been carefully upgraded: from the inviting kitchen and bright living room to the upper floor with a spacious dormer. The result is a move-in-ready home, finished to the highest standard.
4. Peaceful yet central
Living on one of the most attractive streets in the friendly Mensfort neighborhood means enjoying peace and a villagelike atmosphere, while Eindhoven’s vibrant city center and creative Strijp-S are just a short bike ride away. Schools, childcare, and shops are also within easy reach.
5. Garden and outdoor living
The sunny garden offers privacy, greenery, and space to relax. Whether you enjoy gardening, playing with the children, or barbecuing with friends, this is a place to enjoy in every season.
Introduction
Welcome to Willem de Bruynstraat 5 – a charming semi-detached home featuring a spacious garage of approximately eight meters deep, a large family kitchen, a sunny garden, and no fewer than five bedrooms. Lovingly renovated with passion and attention to detail, this home is completely ready for its new owners. The current residents have enjoyed living here for nearly twenty years — they instantly fell for the warm atmosphere, the generous space, and the excellent location.
This location truly offers everything: you’ll live in a quiet and friendly neighborhood, Mensfort, with childcare, schools, and shops all within easy reach. The vibrant city center of Eindhoven and the creative district Strijp-S are nearby, yet this remains a peaceful spot to unwind at the end of the day.
The house has been fully modernized and made more sustainable, recently awarded an energy label A, and comes with a current building inspection report.
First, a new concrete floor with additional insulation was installed, and all the electrical, gas, water, and sewage pipes were completely renewed. In 2019/2020, the entire house was fitted with cavity wall insulation. In 2021, the entire roof was replaced, including the structural beams, insulated roof panels, and new clay roof tiles. At the same time, a wide dormer with hardwood window frames was added to the rear. In 2022, all window frames were replaced with aluminum ones featuring HR++ double glazing, including the front door. In 2023, a new Remeha high-efficiency combi boiler and fourteen solar panels were installed.
The rear extension adds generous living space, making the house not only comfortable but also highly practical for everyday life.
Feiten & Cijfers
Object
Bouwjaar
Kadastraal bekend
middels garage geschakelde, uitgebouwde twee-onder-eenkap woning met voor- en achtertuin
1960, in de loop der jaren compleet gemoderniseerd en verduurzaamd
Gemeente Woensel
Sectie L
Nummer 876
Perceeloppervlakte
Woonoppervlakte woning
Oppervlakte overig inpandige ruimte (garage)
Oppervlakte gebouwgebonden buitenruimte (balkon)
Totale oppervlakte
Inhoud woning (conform meetcertificaat)
Aantal kamers
Aantal badkamers
Aantal toiletten
Parkeren
304 m²
circa 156 m²
circa 33 m²
circa 3 m²
circa 192 m²
circa 620 m³
6 kamers (woonkamer en 5 slaapkamers)
1 badkamer (op 1e verdieping)
2 toiletten
in de inpandige garage, parkeergelegenheid voor een auto/ camper op eigen terrein en volop openbaar parkeren aan de openbare weg aan de voorzijde
Facts & Figures
Object
Year built
Cadastral known Land area
Living area house
Surface area other internal space (garage)
Surface area builing related outdoor space (balcony)
Total surface area
Content house (according to measurement certificate)
Number of rooms
Number of bathrooms
Number of toilets
Parking
semi-detached house with front and back garden, connected by a garage.
1960, completely modernised and sustainably renovated over the years.
Municipality of Woensel Section L
Number 876
304 m²
approximately 156 m²
approximately 33 m² approximately 3 m²
approximately 192 m²
approximately 620 m³
6 rooms (living room and 5 bedrooms)
1 bathroom (on the 1st floor)
2 toilets
in the indoor garage, parking space for a car/camper on private property and ample public parking on the public road at the front
Isolatie & Installaties
Energielabel
Isolatie daken
Isolatie gevels
Isolatie vloeren
Isolatie glas
Verwarming
Vloerverwarming
Warm water
Technische voorzieningen
A, definitief tot en met 01-09-2035
ja, Isobouw, geïsoleerde dakplaten (2021)
ja, EPS parels (2019)
ja, nieuwe betonvloer met extra vloerisolatie ja, nagenoeg gehele woning HR++ glas (2022)
cv-combi-ketel (Remeha, HR 2023), openhaardpartij woonkamer
ja, tegelvloer keuken, ontvangsthal en gastentoilet cv-combi-ketel (Remeha HR, 2023)
- zonnepanelen, 14 stuks (2023, 405 Wp per paneel)
- airconditioning units 2x t.b.v. 3 slaapkamers (Mitsubishi, 2020/2023)
- rolluiken 1e en 2e verdieping
Materiaal daken
Materiaal gevels
Materiaal vloeren
Materiaal buitenkozijnen
hoofdbouw gebakken dakpannen (2021), platte daken bitumineuze dakbedekking (2008/2018) bakstenen, in spouw gebouwd betonnen begane grond vloer en 1e verdieping, houten 2e verdiepingsvloer
Buitenschilderwerk
nagenoeg geheel voorzien van onderhoudsarme aluminium ramen, deuren en kozijnen (2022), achtergevel begane grond hardhouten kozijnen opnieuw uitgevoerd in 2024/2025
Insulation & installations
Energylabel
Roof insulation
Insulation of facades
Insulation of floors
Insulation of windows
Heating
Underfloor heating Hot water
Technical amenities
A, definitive until 01-09-2035
yes, Isobouw, insulated roof panels (2021) yes, EPS beads (2019)
yes, new concrete floor with extra floor insulation
yes, almost entire house HR++ glass (2022)
central heating combi boiler (Remeha, HR 2023), fireplace in living room
yes, tiled floor in kitchen, entrance hall and guest toilet central heating combi boiler (Remeha HR, 2023)
- solar panels, 14 units (2023, 405 Wp each)
- air conditioning units, 2 systems serving 3 bedrooms (Mitsubishi, 2020/2023)
- roller shutters on the first and second floor
Roofing material
Facades material
Flooring material
Material exterior window frames
main building with baked clay roof tiles (2021), flat roofs with bituminous roofing (2008/2018)
bricks, built in cavity
concrete ground floor and 1st floor, wooden 2nd floor
almost entirely fitted with low-maintenance aluminium
Exterior painting
windows, doors and frames (2022), rear facade ground floor hardwood frames to be redone in 2024/2025
Buitenruimte
Outdoor space
Willem de Bruynstraat
Willem de Bruynstraat
Ground floor Begane grond no rights can be derived from these drawings aan deze tekeningen kunnen geen rechten worden ontleend
First floor Eerste verdieping no rights can be derived from these drawings aan deze tekeningen kunnen geen rechten worden ontleend
Willem de Bruynstraat
Second floor Tweede verdieping no rights can be derived from these drawings aan deze tekeningen kunnen geen rechten worden ontleend
Indeling
Ruime woonkamer en leefkeuken
Kom gauw binnen. Je betreedt de woning via de aluminium voordeur met rookglas – stijlvol én goed voor de privacy. De betegelde hal met garderobe, toilet en een fraaie houten spiltrap leidt je naar de woonkamer.
De lange woonkamer is ruim en licht dankzij de lichtstraat en hoge raampartijen aan de achterzijde. Aan de voorkant kijk je vrij uit over het groen richting de Dokter Berlagelaan, wat een gevoel van openheid en vrijheid geeft. Dit huis heeft dan ook een mooie plek in de straat. Inbouwspots zorgen voor subtiele verlichting, de eikenhouten vloer voor warmte en de open haard voor sfeer. Liever het gemak van gas? De aansluiting is al aanwezig.
De woonkamer loopt naadloos over in de strakke, open leefkeuken met een verwarmde donkere tegelvloer. Hier vind je Siemens-apparatuur, volop kastruimte en een groot kookeiland. Terwijl je kookt heb je contact met je gezin of gasten aan tafel. En als het mooi weer is? Dan zet je de openslaande tuindeuren open en vloeien binnen en buiten in elkaar over.
Vijf slaapkamers en badkamer met hoekbad
Op de eerste verdieping ligt de hoofdslaapkamer, licht en open dankzij de grote raampartij over de volle breedte en hoogte. De donkere kozijnen geven een chique uitstraling en vanuit hier kijk je vrij uit richting de Dokter Berlagelaan. Aan deze kamer grenst een balkon met op maat gemaakt aluminium hekwerk en hardhouten vloerdelen: een fijn plekje aan de voorzijde.
Daarnaast zijn er nog drie slaapkamers en een complete badkamer met douche, wastafel, toilet en een royaal hoekbad – perfect voor ontspanning of uren badpret.
Op de tweede verdieping bevindt zich de vijfde kamer. Dankzij de brede dakkapel is dit een verrassend ruime en veelzijdige plek: slaapkamer, werkruimte, logeerkamer of hobbyruimte. Achter de schotten in de schuine wanden is volop bergruimte voor koffers, kerstspullen of speelgoed.
Op de voorzolder/overloop vind je de aansluiting voor wasapparatuur en een lichte werkplek onder het raam.
Heerlijk licht én rustig.
Vloerafwerking: houten vloerdelen, gebakken vloertegels, vloerbedekking, laminaat
Wandafwerking: stucwerk, spachtelputz, behang
Plafondafwerking: stucwerk
Ontvangsthal: circa 7 m²
Woonkamer en keuken: circa 61 m²
Slaapkamer 1: circa 13 m²
Slaapkamer 2: circa 8 m²
Slaapkamer 3: circa 8 m²
Slaapkamer 4: circa 5 m²
Badkamer: circa 6 m²
Slaapkamer 5: circa 22 m²
Waskamer/overloop: circa 12 m²
Layout
Spacious living room and kitchen
Step inside through the aluminum front door with smoked glass – stylish and practical for privacy. The tiled hall with cloakroom, toilet, and an elegant wooden spiral staircase leads you into the living room.
The long living room feels bright and spacious thanks to the skylight and the large rear windows. At the front, you enjoy an open view of the greenery along Dokter Berlagelaan, creating a sense of space and freedom. This home truly occupies a lovely position in the street. Recessed spotlights provide subtle lighting, the oak floor adds warmth, and the fireplace creates a cozy atmosphere. Prefer the convenience of gas? The connection is already in place.
The living room flows seamlessly into the sleek, openplan kitchen with a heated dark-tiled floor. Here you’ll find Siemens appliances, ample storage, and a large cooking island. While preparing meals, you remain connected with family or guests at the dining table. And when the weather is fine? Simply open the French doors and let the garden become an extension of your living space.
Five bedrooms and a bathroom with corner bath
On the first floor you will find the master bedroom: a bright, open space thanks to the expansive floor-to-ceiling windows spanning the full width of the room. The dark window frames add a stylish, sophisticated touch and offer unobstructed views towards Dokter Berlagelaan. From this room, you have access to a balcony featuring a custommade aluminium balustrade and hardwood decking – a delightful, intimate spot at the front of the residence.
In addition, there are three more bedrooms and a fully equipped bathroom featuring a shower, washbasin, toilet, and a spacious corner bathtub – perfect for relaxation or fun bath time with the kids.
On the second floor, you’ll find the fifth room. Thanks to the wide dormer, this is a surprisingly spacious and versatile area that can serve as a bedroom, home office, guest room, or hobby space. Behind the knee walls, there is ample storage for suitcases, holiday decorations, or toys. On the landing, you’ll find connections for laundry appliances and a bright workspace beneath the window – wonderfully light and peaceful.
Finish on floors: wooden floorboards, baked floor tiles, carpet, laminate
Finish on walls: stucco, spachtelputz, wallpaper
Finish on ceilings: stucco
Entrance hall: approx. 7 m²
Living room and kitchen: approx. 61 m²
Bedroom 1: approx. 13 m²
Bedroom 2: approx. 8 m²
Bedroom 3: approx. 8 m²
Bedroom 4: approx. 5 m²
Bathroom: approx. 6 m²
Bedroom 5: approx. 22 m²
Laundry room/landing: approx. 12 m²
Tuin en buitenleven
Terug naar beneden, richting achtertuin. Dit is een plek om écht te ontspannen. Open de deuren aan de achterzijde en geniet van de zon, die zich de hele dag op verschillende plekken laat zien. Of je nu ’s ochtends een kop koffie drinkt of ’s avonds nog wat zonnestralen meepakt: het kan hier allemaal. De leibomen zorgen voor privacy, terwijl laurier, bamboe, hortensia’s, vlinderstruik en passiebloem kleur en levendigheid brengen.
De speeltoestellen hebben inmiddels plaatsgemaakt voor andere functies, maar er is nog altijd ruimte genoeg voor spelende kinderen. En wie groene vingers heeft, kan hier met gemak een moestuintje aanleggen.
Garage & parkeren
Links van de woning ligt een ruime oprit voor je eigen auto en ook voor de deur is voldoende parkeerplek. In deze wijk is parkeren gratis; ideaal, zeker gezien de nabijheid van het stadsleven.
De voormalige garage is inmiddels veel meer dan alleen een plek om spullen te stallen. Dankzij de aanwezige verwarming en watervoorziening is deze ruimte nu in gebruik als een praktische hobbyruimte en bijkeuken – ideaal voor bijvoorbeeld het wassen van de hond of het opbergen van voorraad. De ruimte is extra diep (bijna 8 meter) én ruim 4 meter breed, en beschikt over een kanteldeur, een deur naar de tuin en een aparte loopdeur naar de oprit.
Extra comfort & duurzaamheid
Deze woning is niet alleen mooi, maar ook met veel aandacht en zorg verbouwd en toekomstbestendig gemaakt. Zo liggen er 14 zonnepanelen op het dak, dat in 2021 volledig is vernieuwd – inclusief houten balken, dakpannen en isolatiedakplaten.
De dakkapel aan de achterzijde is over de volle breedte vernieuwd, nagenoeg alle kunststof kozijnen zijn in 2022 vervangen en voorzien van isolerend glas (HR++), en ook elektra, riolering en de gas- en waterleidingen zijn volledig vernieuwd bij het betrekken van de woning.
De woning is extra goed geïsoleerd dankzij de aangebrachte spouwmuurisolatie in 2019. Boven zorgen airco’s in twee slaapkamers en op de zolderkamer (geplaatst in 2020 en 2023) voor een prettig binnenklimaat, zowel in de zomer als in de winter. Binnen no time is het lekker koel of juist warm. In de keuken en gang ligt comfortabele vloerverwarming en de Remeha cv-ketel uit 2023 houdt alles efficiënt op temperatuur.
Ook aan veiligheid is gedacht, met een goed onderhouden alarmsysteem dat jaarlijks wordt gecontroleerd.
Op de bovenverdieping zijn bovendien overal rolluiken geplaatst, waardoor je het binnenklimaat makkelijk reguleert en extra privacy hebt. Dankzij al deze verbeteringen is deze moderne woning niet alleen instapklaar, maar ook volledig klaar voor de toekomst.
Garden and outdoor living
Back downstairs, towards the rear garden – a true place to relax. Open the doors at the back of the house and enjoy the sun, which shines in different spots throughout the day. Whether you’re sipping your morning coffee or catching the last rays after work, it’s all possible here. The espaliered trees provide privacy, while laurel, bamboo, hydrangeas, butterfly bush and passionflower add colour and vibrancy.
Play equipment has long since made way for other uses, but there’s still plenty of space for children to play. And for those with green fingers, a vegetable garden can easily be created here.
Garage & parking
To the left of the house is a spacious driveway for your own car, with ample additional parking available on the street. Parking here is free – a real plus given the proximity to the city.
The former garage has become much more than just a place for storage. With heating and running water, this space now serves as a practical hobby room and utility area – ideal for washing the dog or storing household supplies. It is exceptionally spacious, measuring nearly eight meters deep and over four meters wide, and features a tilt door, a door to the garden, and a separate side door to the driveway.
Extra comfort & sustainability
This home is not only attractive but has also been carefully renovated with an eye to the future. Fourteen solar panels have been installed on the roof, which was completely renewed in 2021 – including structural beams, insulated panels and new roof tiles.
At the same time, a full-width dormer was added at the rear. Nearly all the windows were replaced in 2022 with insulated HR++ glazing in maintenance-friendly frames, and all electrics, sewerage, gas and water pipes were fully renewed when the owners moved in.
The property benefits from excellent insulation, including cavity wall insulation added in 2019 and 2022. Air conditioning units (installed in 2020 and 2023) in two bedrooms and the attic provide a pleasant indoor climate all year round: cool in summer, warm in winter. Underfloor heating in the kitchen and hall adds comfort, while the 2023 Remeha central heating boiler keeps everything efficiently at the right temperature.
Security has also been taken into account, with a wellmaintained alarm system checked annually.
On the upper floors, shutters have been fitted to every window, helping regulate the indoor climate and providing extra privacy. Thanks to all these improvements, this modern home is not only move-in ready but also fully prepared for the future.
Locatie: rustig en toch dichtbij de stad
Hier woon je in een relatief rustige straat in Mensfort, een fijne buurt in Woensel-Zuid. Hier heerst een gemoedelijke sfeer: buren kennen elkaar persoonlijk, er is een straat-app en kinderen kunnen nog lekker buiten spelen. Het voelt hier echt als thuiskomen.
De ligging is ideaal en alles wat je dagelijks nodig hebt ligt om de hoek. Binnen een paar minuten wandel of fiets je naar winkels, sportclubs, supermarkten en scholen. Ook zijn er volop speeltuintjes en groen in de omgeving om even heerlijk uit te waaien. Wat denk je van het prachtige Philips de Jongh park of het net nieuw geopende Landgoed De Wielewaal?
Mensfort ligt gunstig ten opzichte van de stad. Het bruisende centrum van Eindhoven bereik je in minder dan 10 minuutjes met de fiets of het openbaar vervoer, en ook de uitvalswegen richting Tilburg en Den Bosch zijn snel bereikbaar. Zo combineer je hier rustig wonen met de dynamiek van de stad binnen handbereik.
In 2026 staat gepland dat Willem de Bruynstraat trouwens een flinke kwaliteitsimpuls krijgt. De gemeente wil extra groen, de bestrating en verlichting vernieuwen en meer ruimte voor fietsers. Zo wordt het in deze straat nog aangenamer wonen.
Eindhoven en omgeving
Wonen in Eindhoven betekent wonen in één van de slimste regio’s ter wereld. Brainportregio Eindhoven bruist van de innovatie, technologie en creativiteit. Van bedrijven als ASML en Philips tot topinstituten zoals de TU/e en de Design Academy: hier werken knappe koppen samen aan de oplossingen van morgen. Of je nu iets hebt met techniek of gewoon trots wilt zijn op je nieuwe woonplek – Brainport maakt Eindhoven bijzonder.
Eindhoven is een van de groenste steden van Nederland, met diverse grote (wandel)parken. Ook cultureel heeft Eindhoven veel te bieden, met bijvoorbeeld het Van Abbemuseum, Parktheater en diverse podia voor klassieke en moderne muziek, zoals de Effenaar en Muziekgebouw Eindhoven.
In stad en regio vind je diverse restaurants met een Michelinster. Ook aan trendy hotspots en diverse vernieuwende restaurants, eetcafés en culinaire winkels in allerlei smaken en concepten is er geen gebrek. Zowel in het centrum als op het hippe, industriële Strijp-S.
Eindhoven staat ook bekend als sportstad, natuurlijk dankzij PSV en het Pieter van den Hoogenband zwemstadion. Er zijn diverse golfbanen vlakbij. Verder telt de stad diverse zwembaden, een ijsbaan en verschillende sportclubs en -accommodaties, ook voor de urban sports waar Eindhoven om bekend staat.
Location: peaceful yet close to the city
Here you live in a relatively quiet street in Mensfort, a pleasant neighborhood in Woensel-Zuid. There’s a warm, community feel here: neighbors know each other, there’s an active street app, and children still play safely outside. It truly feels like coming home.
The location is ideal, with everything you need on a daily basis just around the corner. Within minutes you can walk or cycle to shops, sports clubs, supermarkets, and schools. The neighborhood also offers plenty of playgrounds and green spaces for a breath of fresh air. Think of the beautiful Philips de Jongh park or the recently opened Landgoed De Wielewaal.
Mensfort is conveniently located for the city. Eindhoven’s vibrant center is less than 10 minutes away by bike or public transport, and major roads towards Tilburg and Den Bosch are quickly accessible. Here you combine quiet living with the energy of the city close at hand.
In 2026, Willem de Bruynstraat is scheduled to undergo a significant upgrade. The municipality plans to add more greenery, renew the paving and lighting, and create additional space for cyclists. This will make living in this street even more pleasant.
Eindhoven and surroundings
Living in Eindhoven means living in one of the smartest regions in the world. The Brainport Eindhoven region is buzzing with innovation, technology, and creativity. From global companies like ASML and Philips to leading institutions such as Eindhoven University of Technology (TU/e) and the Design Academy: bright minds here work together on the solutions of tomorrow. Whether you’re passionate about technology or simply proud of your new hometown – Brainport makes Eindhoven truly special.
Eindhoven is also one of the greenest cities in the Netherlands, with numerous large parks for walking and recreation. Culturally, the city has a lot to offer too, from the Van Abbemuseum and Parktheater to concert halls and stages for both classical and contemporary music, such as Muziekgebouw Eindhoven and the Effenaar.
For food lovers, the region boasts several Michelin-starred restaurants. Trendy hotspots, innovative eateries, bistros, and culinary shops in every flavor and concept can be found throughout the city – both in the center and in the vibrant, industrial Strijp-S district.
Eindhoven is also known as a true sports city, home to PSV and the Pieter van den Hoogenband swimming stadium. Several golf courses are nearby, as well as swimming pools, an ice rink, and a wide range of sports clubs and facilities – including urban sports, for which Eindhoven has earned its reputation.
Voorzieningen en afstand
Willem de Bruynstraat
Plangebied Gebiedsaanduiding
Enkelbestemmingen
Agrarisch
Agrarisch met waarden
Bedrijf
Bedrijventerrein
Bos
Centrum
Cultuur en ontspanning
Detailhandel
Dienstverlening
Gemengd
Groen
Horeca
Kantoor
Maatschappelijk
Natuur
Overig
Recreatie
Spor t
Tuin
Verkeer
Water
Wonen
Woongebied
Aanduidingen
Figuren
Gebiedsgerichte besluiten
Algemene informatie
Verkoopprocedure
Alle door Cato Makelaars en de verkoper verstrekte informatie moet uitsluitend worden gezien als een uitnodiging tot het uitbrengen van een bieding. Het doen van een bieding betekent niet automatisch dat u er rechten aan kunt ontlenen. Indien de vraagprijs wordt geboden, kan de verkoper beslissen dit bod wel of niet te aanvaarden. Cato Makelaars raadt geïnteresseerden aan een eigen NVM-makelaar in te schakelen voor professionele begeleiding bij bieding en aankoop.
Bieding
Wenst u een bieding te doen? Dan dienen de volgende zaken benoemd te worden:
• Geboden koopsom
• Datum sleuteloverdracht
• Eventuele overname roerende zaken
• Eventuele ontbindende voorwaarden, bijvoorbeeld financiering.
Koopakte
Bij een tot stand gekomen koopovereenkomst zorgt Cato Makelaars voor opstelling van de koopakte conform NVM-model. Een waarborgsom of bankgarantie van tenminste tien procent van de koopsom die wordt voldaan aan de notaris is daarin gebruikelijk. Voorbehouden kunnen alleen worden opgenomen (bijvoorbeeld voor het verkrijgen van financiering) indien deze uitdrukkelijk bij de bieding zijn vermeld.
Onderzoeksplicht
De verkoper van de woning heeft een zogenaamde informatieplicht. De koper heeft een eigen onderzoeksplicht naar alle zaken die van belang (kunnen) zijn. Als koper is het voor u ook zaak u te (laten) informeren over de financieringsmogelijkheden op basis van arbeidssituatie, inkomen, leningen en andere
persoonlijke verplichtingen. Wij raden u aan, voor het doen van bieding, degelijk onderzoek te (laten) verrichten, ook naar de algemene en specifieke aspecten van de woning. Nog beter is het om een eigen NVM-makelaar in te schakelen voor de aankoopbegeleiding.
Verkoopdocumentatie
Alle vermelde gegevens zijn naar beste kennis en wetenschap en te goeder trouw door ons weergegeven. Mocht nadien blijken dat er afwijkingen zijn (bijvoorbeeld in plattegronden, oppervlaktes en inhoud), dan kan men zich hierop niet beroepen. Alhoewel zorgvuldigheid is betracht, wordt inzake de juistheid van de inhoud van deze verkoopdocumentatie, noch door de eigenaar noch door de verkopend makelaar, enige aansprakelijkheid aanvaard en kunnen er geen rechten aan worden ontleend. De maten van de plattegronden kunnen afwijken aangezien de tekeningen soms verkleind weergegeven (moeten) worden.
Bedenktijd (Wet Koop Onroerende Zaken)
Als u een woning koopt, hebt u drie dagen bedenktijd. Gedurende deze periode kunt u de overeenkomst alsnog ongedaan maken.
De bedenktijd gaat in zodra de koper de door beide partijen getekende koopovereenkomst of een kopie daarvan krijgt overhandigd. Ontbindt u binnen de drie dagen van de wettelijke bedenktijd de koop, dan zijn wij genoodzaakt om hiervoor € 250,administratiekosten in rekening te brengen.
Hoe verder na de bezichtiging?
Niet alleen de eigenaar van de woning maar ook wij zijn benieuwd naar uw reactie, en wij stellen het zeer op prijs als u ons binnen enkele dagen uw bevindingen laat weten. Eventueel nemen we graag telefonisch contact met u op. Vindt u deze woning bij nader inzien toch minder geschikt voor u? Dan zijn we u graag anderszins van dienst en assisteren we u met alle plezier bij het zoeken naar een woning die compleet aan uw eisen voldoet. Wij nodigen u dan ook van harte uit voor een vrijblijvend en persoonlijk adviesgesprek.
General information
Sales procedure
All information provided by Cato Makelaars and the seller should be regarded exclusively as an invitation to submit a bid. Making a bid does not automatically mean that you can derive rights from it. If the asking price is offered, the seller may decide whether or not to accept this offer. Cato Makelaars advises interested parties to engage their own NVM realtor for professional guidance with bidding and purchase.
Bid
Do you wish to make a bid? Then the following things need to be mentioned:
• Bid price
• Date key transfer
• Possible takeover of movable property
• Any conditions precedent, such as financing.
Deed of purchase
In the case of a purchase agreement that has been concluded, Cato Makelaars will draw up the deed of sale in accordance with the NVM model. A deposit or bank guarantee of at least ten percent of the purchase price paid to the civil-law notary is customary. Reservations can only be included (for example to obtain financing) if these are explicitly mentioned in the offer.
Obligation to investigate
The seller of the property has a so-called information obligation. The buyer has his own duty to investigate all matters that (may) be of importance. As a buyer, it is also important for you to be informed about the financing possibilities based on employment situation, income, loans and other personal obligations.
Before submitting a bid, we advise you to have a thorough investigation carried out, including into the general and specific aspects of the home. It is even better to use your own NVM realtor for purchase support.
Sales documentation
All aforementioned information is provided by us to the best of our knowledge and belief and in good faith. Should it later appear that there are deviations (for example in maps, surfaces and contents), this cannot be invoked. Although care has been taken, neither the owner nor the selling realtor accepts any liability for the accuracy of the contents of this sales documentation and no rights can be derived from it. The dimensions of the floor plans may vary, as the drawings may sometimes have to be reduced in size.
Reflection period (Real Estate Purchase Act)
When you buy a property, there is a three-day cooling off period during which you are allowed to cancel the contract. The coolingoff period starts as soon as the buyer receives the purchase agreement signed by both parties or a copy thereof. If you cancel the purchase within three days of the statutory cooling-off period, we will be obliged to charge an administration fee of € 250.
After the visit?
Not only the owner of the property but also we are curious about your reaction, and we would appreciate it if you let us know your findings within a few days. If necessary, we will be happy to contact you by telephone. On closer inspection, do you find this house less suitable for you? Then we would be happy to be of service to you in any other way and will gladly assist you in your search for a property that completely meets your requirements. We would therefore like to invite you for a free and personal consultation.

