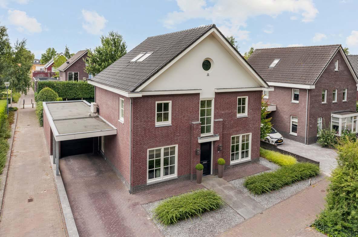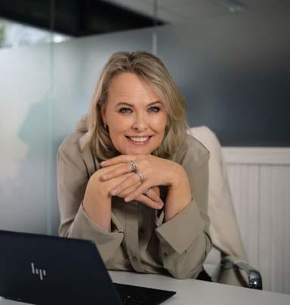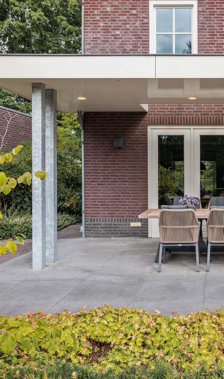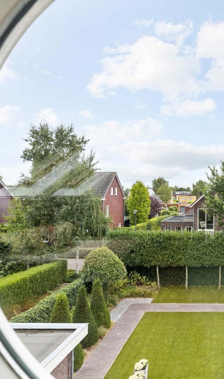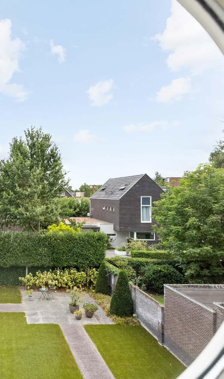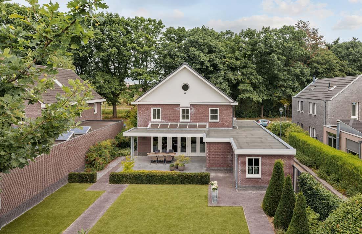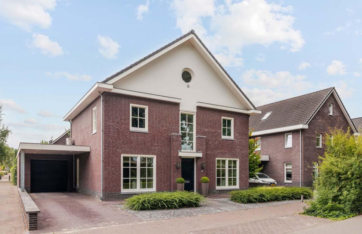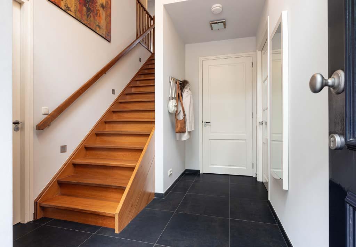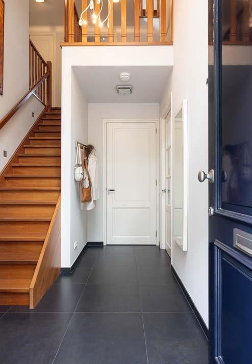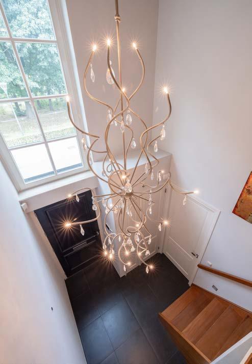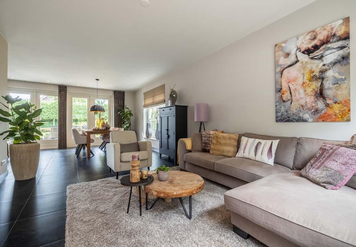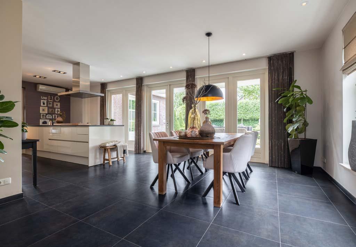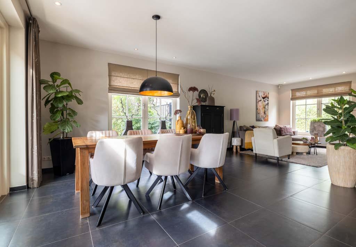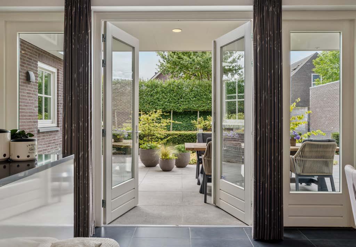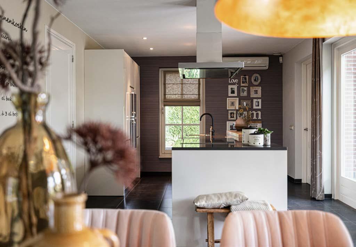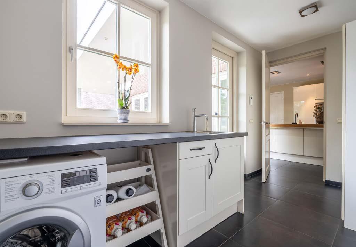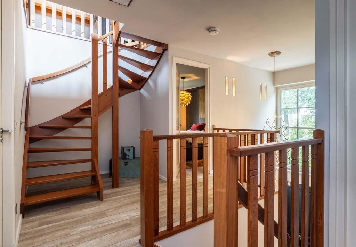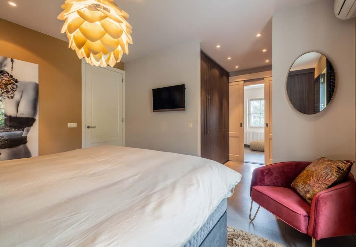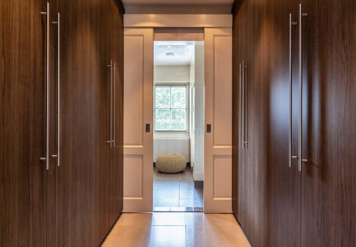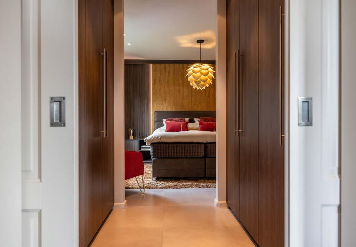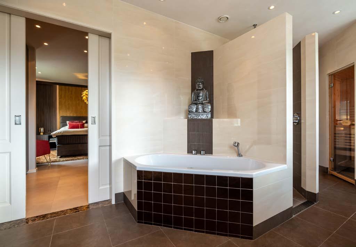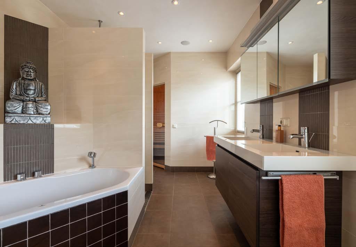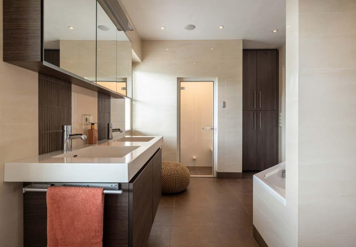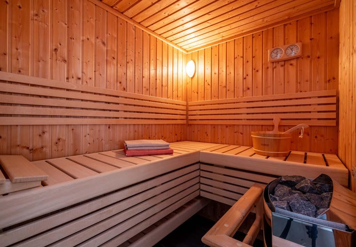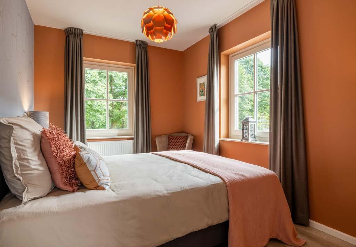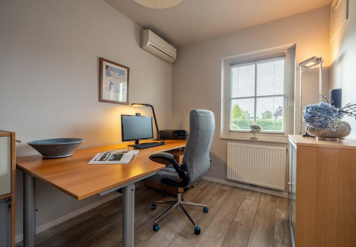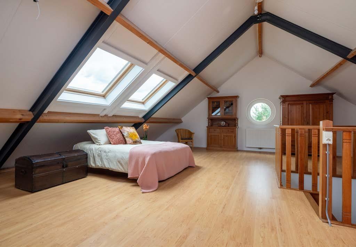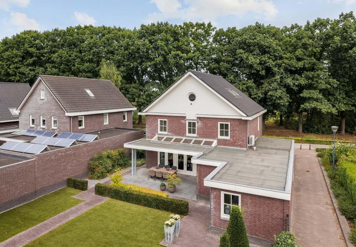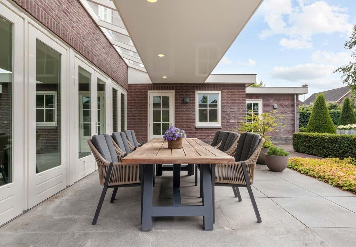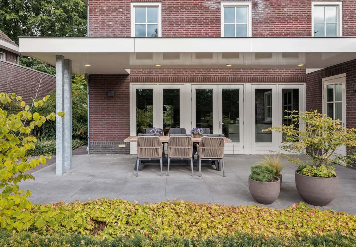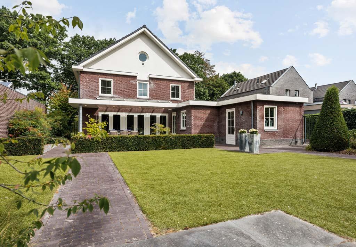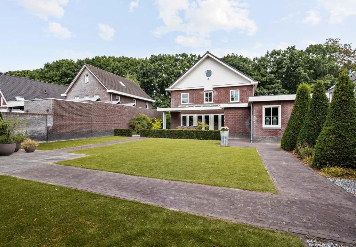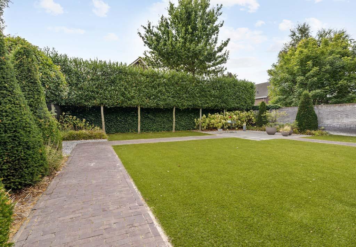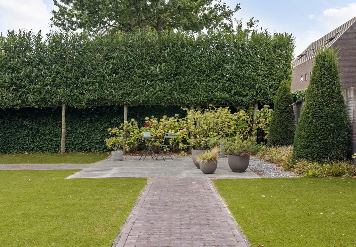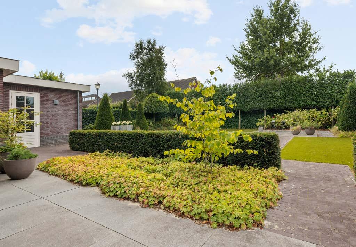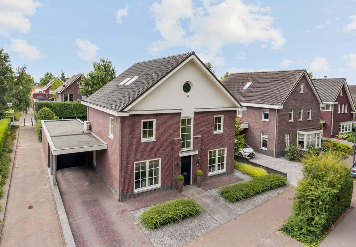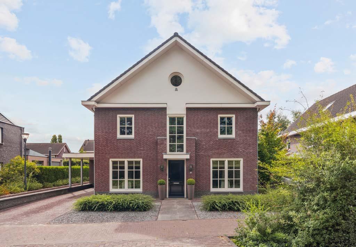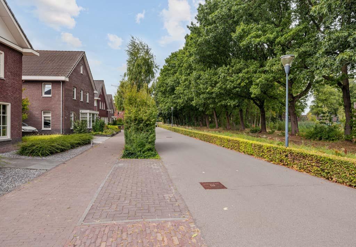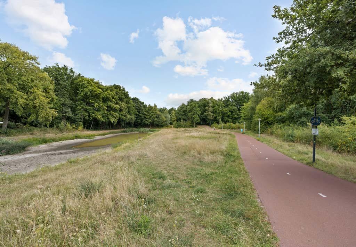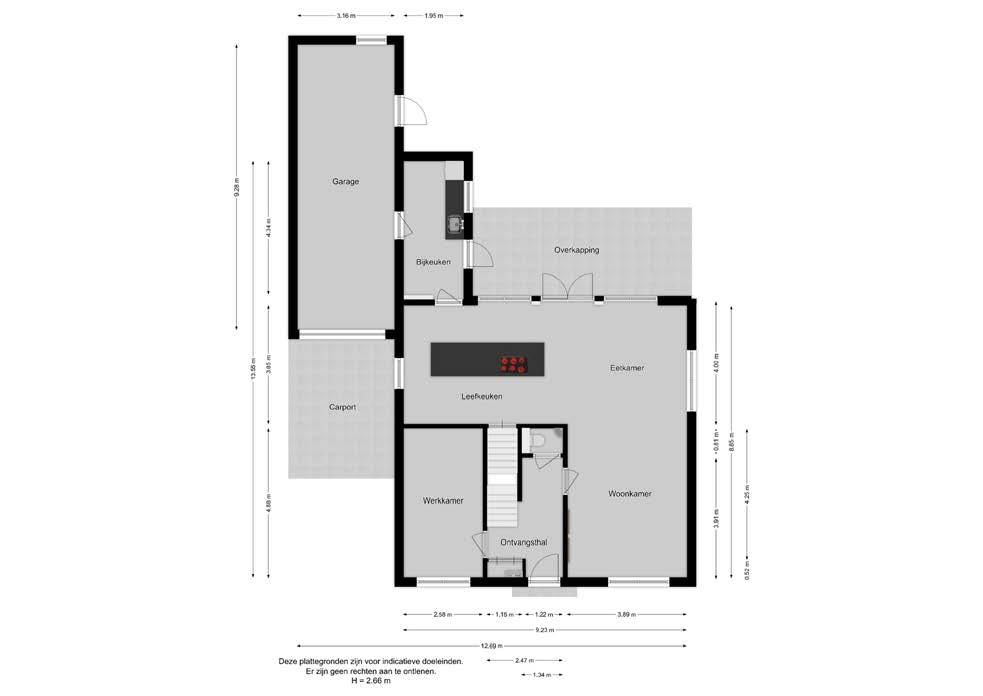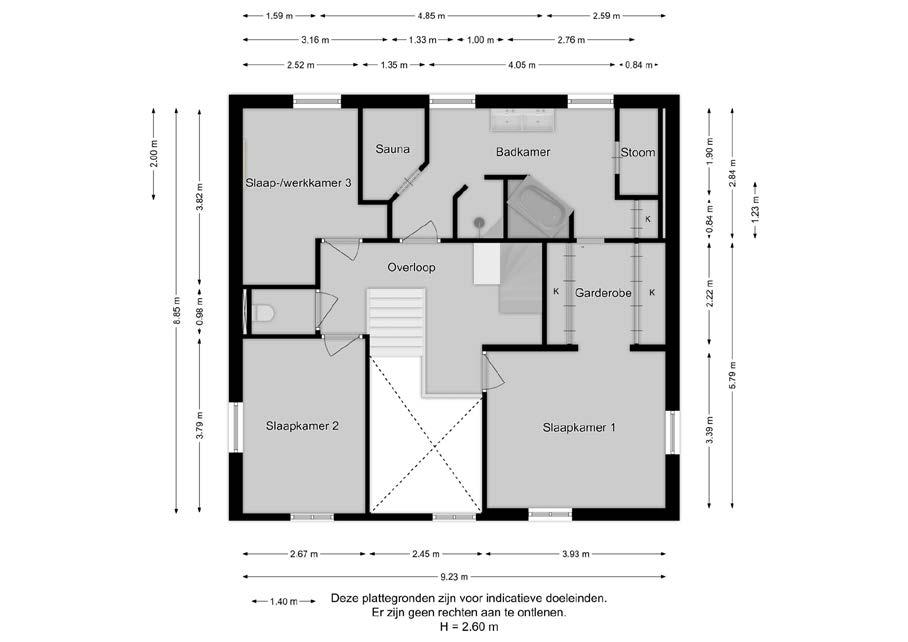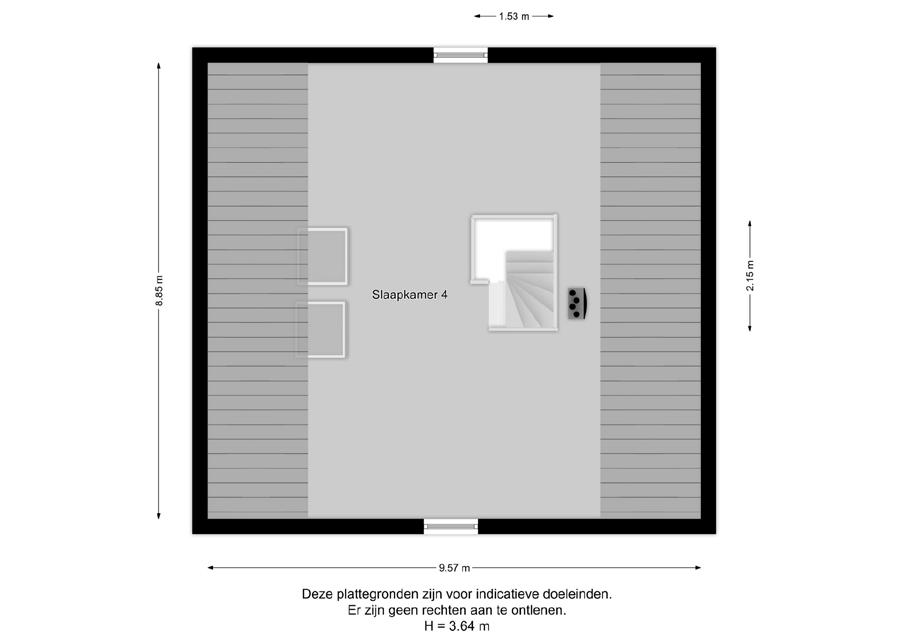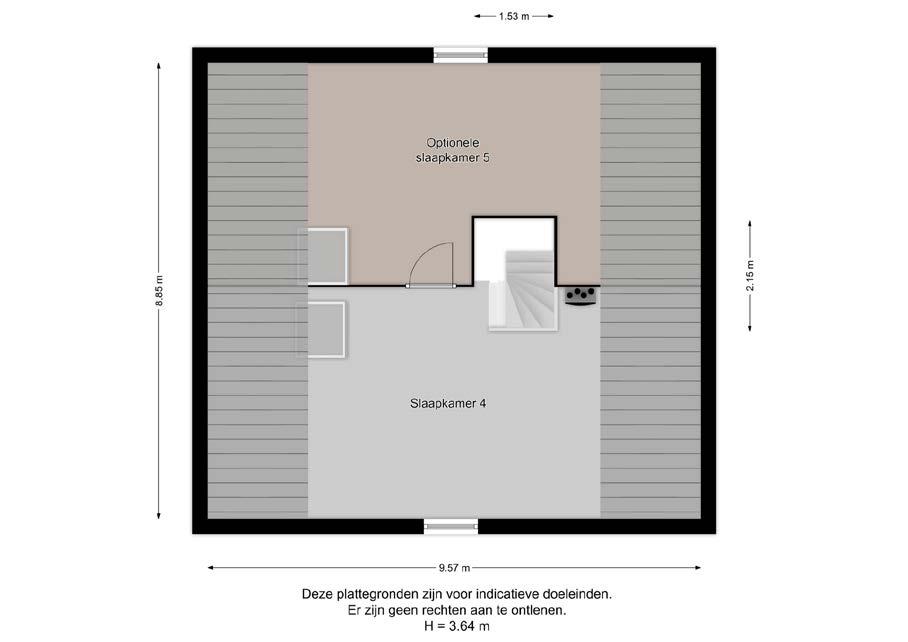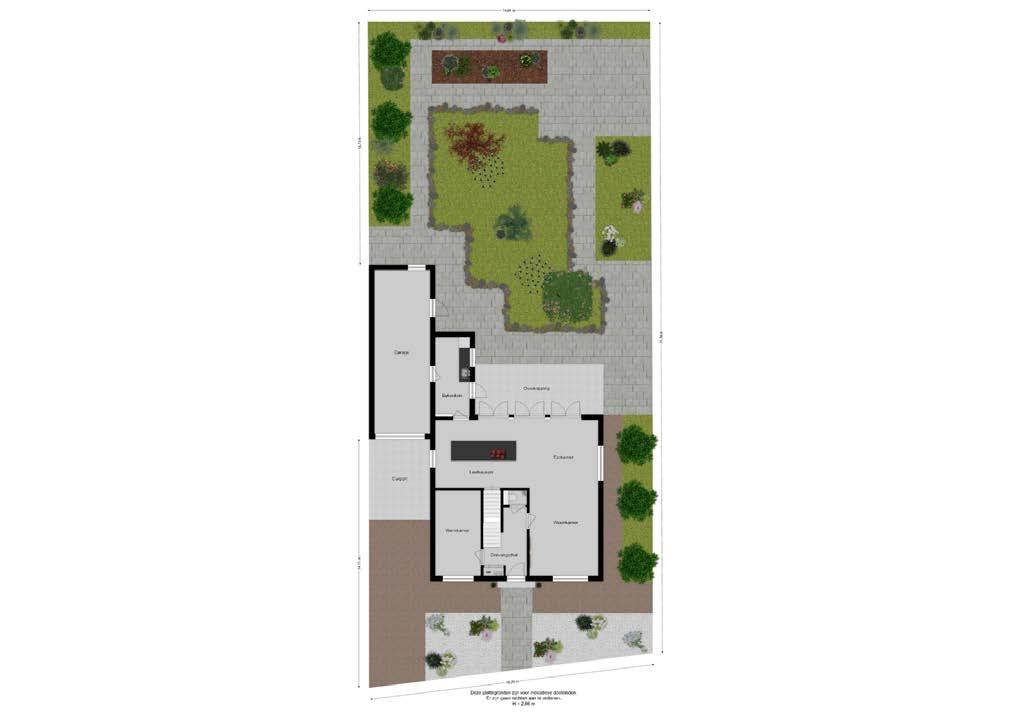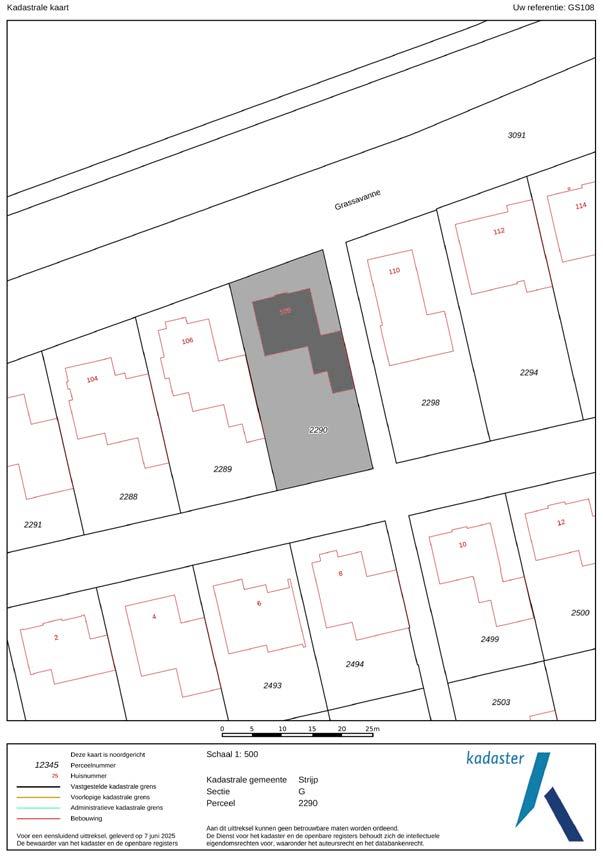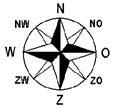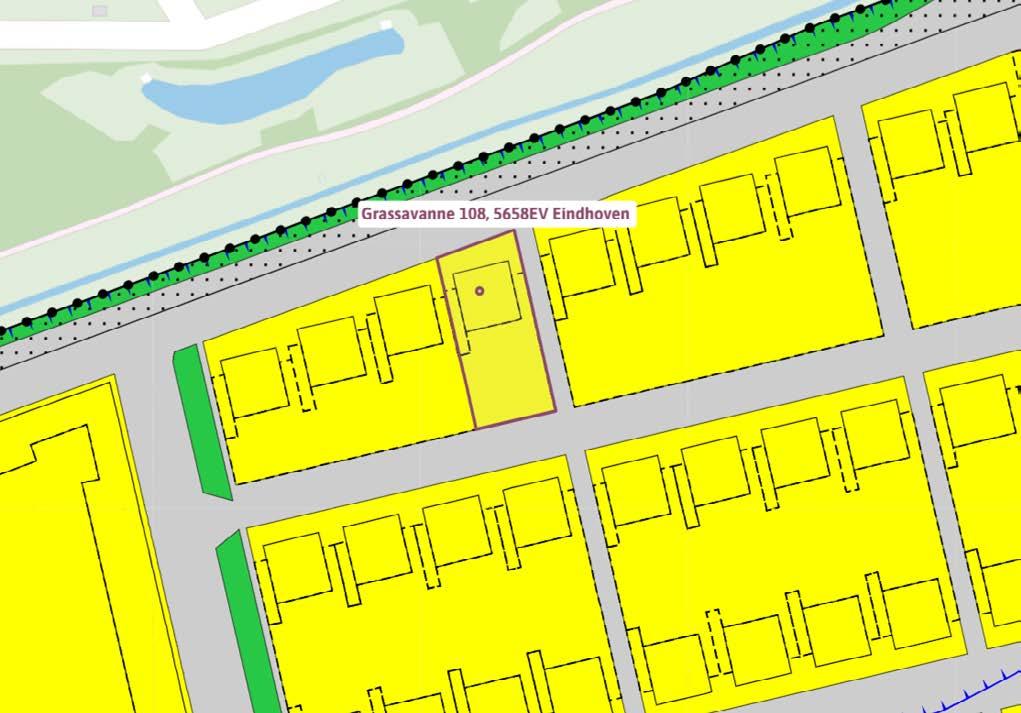Geachte heer, geachte mevrouw,
Hartelijk dank voor uw interesse in deze instapklare en eigentijdse villa in Eindhoven - Meerhoven. Om u een helder en compleet beeld van deze riante villa te geven, bevat deze documentatie de volgende informatie:
Dear Sir, Dear Madam,
Thank you for your interest in this move-in ready and contemporary villa located in Eindhoven – Meerhoven. To give you a clear and complete impression of this spacious property, this brochure includes the following information:
Locatie en omgeving
- 77 Algemene informatie
Location and surroundings
- 81
Deze documentatie is met uiterste zorg samengesteld om u een goede eerste indruk te geven. Vanzelfsprekend zijn we u graag van dienst met antwoorden op uw vragen. We maken met genoegen een persoonlijke afspraak voor een uitgebreide bezichtiging, zodat u een nog beter beeld krijgt. Met hartelijke groet,
Mevrouw W.A.M. (Helmie) Kanters RM 06 10 34 56 57
This property brochure was compiled with the utmost care to provide you with a good first impression. We would gladly answer any further questions you may have. In addition, we would be pleased to schedule an appointment for a comprehensive viewing to enhance your insight into the property.
Warmest regards,
Mrs W.A.M. (Helmie) Kanters RM 06 10 34 56 57
Dé 5 kernkwaliteiten van deze instapklare en eigentijdse villa met diepe garage en carport
1. Wonen met comfort, luxe en ruimte
Een perfect onderhouden en comfortabele villa met energielabel A, veel ruimte binnen én buiten. De bijzondere ronde ramen en het doordachte ontwerp maken dit huis echt uniek in deze straat.
2. Leefkeuken waar iedereen samenkomt
De royale, moderne leefkeuken aan de tuinzijde is dé plek waar koken en gezelligheid samenkomen. Met een kookeiland, luxe inbouwapparatuur en openslaande deuren naar de overkapping buiten, wordt dit al snel jouw favoriete ruimte in huis.
3. Wellness in je eigen badkamer
Een compleet uitgeruste wellness met opgiet-sauna, stoomcabine én ligbad, zorgt voor ultieme ontspanning. Voor een verwendag hoef je de deur niet meer uit – dit is pure luxe, gewoon thuis.
4. Groen genieten zonder gedoe
De fraai aangelegde tuin op het zuiden is onderhoudsvriendelijk; met kunstgras, leibomen en meerdere fijne zitplekken geniet je het hele jaar door van een strak en groen buitenverblijf.
5. Rustig wonen, alles dichtbij
Gelegen in een autoluwe en groene wijk met scholen, winkels, park Meerland en het centrum van Eindhoven op korte afstand. Een perfecte locatie voor gezinnen, rustzoekers én wie houdt van gemak.
The 5 assets of this ready to move in and contemporary villa with spacious garage and carport
1. Living in comfort, luxury and space
This perfectly maintained and energy-efficient villa (label A) offers generous space both inside and out. The distinctive round windows and smart architectural design make this home truly one of a kind on this street.
2. Kitchen made for connection
The spacious, modern kitchen at the rear of the house is where cooking meets quality time. Featuring a sleek island, high-end built-in appliances and French doors leading to the covered terrace, it quickly becomes the heart of the home.
3. Your private wellness at home
A fully equipped wellness bathroom with a traditional sauna, steam cabin and luxurious bathtub offers ultimate relaxation. No need to go anywhere – your spa day starts right at home.
4. Effortless outdoor enjoyment
The beautifully landscaped, south-facing garden is lowmaintenance yet lush; with artificial grass, shaped trees and several cozy seating areas, you can enjoy the outdoors in style all year round.
5. Peaceful living, everything nearby
Located in a quiet, green and family-friendly neighbourhood with schools, shops, Park Meerland and Eindhoven’s city center all within easy reach. An ideal spot for families, professionals or anyone who values convenience and calm.
Introductie
Is een statige vrijstaande woning met karakter, luxe, ruimte én een bijzondere touch precies waar je naar op zoek bent?
Dan wil je Grassavanne 108 in Eindhoven - Meerhoven niet missen. In de straat springt deze woning er direct uit: hét huis met de ronde raampjes. Gebouwd in 2009 door de huidige eigenaresse, op een groot perceel van bijna 600 m² en met circa 255 m² woonoppervlak. Droom jij van groots wonen, gecombineerd met comfort én een eigen wellness?
Dan zou dit zomaar eens jouw nieuwe plek kunnen zijn.
Duurzaamheid
Deze moderne en comfortabele woning is klaar voor een duurzame toekomst. Met een definitief energielabel A (geldig tot 25 oktober 2030) geniet u van lage energielasten en een prettig binnenklimaat. Het dak is geïsoleerd met polystyreen hardschuimplaten, de gevels met steenwol en de begane grondvloer is volledig geïsoleerd én voorzien van vloerverwarming. Alle ramen zijn uitgevoerd met HR++ glas.
De woning wordt verwarmd via stadsverwarming (unit in eigendom), met vloerverwarming op de begane grond (behalve in de garage) en in de badkamer. Warm water komt via een centrale voorziening. Extra comfort wordt geboden door een WTW-installatie (Renovent HR, 2008) en airconditioning in de keuken en twee slaapkamers.
Hoewel de woning al zeer energiezuinig is, kunnen eventueel zonnepanelen, het comfort en de energieprestatie nog verder verbeteren.
Introduction
Are you looking for a distinguished detached home with character, luxury, space, and a unique touch? Then you won’t want to miss Grassavanne 108 in Eindhoven – Meerhoven. This striking villa immediately stands out in the street as “the one with the round windows.” Built in 2009 by the current owner, on a large plot of nearly 600 m² and with approximately 255 m² of living space. If you dream of spacious living, combined with comfort and your very own wellness area, this could very well be your next home.
Sustainability
This modern and comfortable home is ready for a sustainable future. With a definitive energy label A (valid until October 25, 2030), you benefit from low energy costs and a pleasant indoor climate. The roof is insulated with polystyrene rigid foam panels, the façades with stone wool, and the entire ground floor is fully insulated and equipped with underfloor heating. All windows have HR++ glazing.
The house is heated via district heating (unit owned), with underfloor heating on the ground floor (except the garage) and in the bathroom. Hot water is supplied by a central system. Additional comfort is provided by a heat recovery ventilation system (Renovent HR, 2008) and air conditioning in the kitchen and two bedrooms.
Although the property is already very energy efficient, solar panels could further improve comfort and energy performance.
Feiten & Cijfers
Object
Bouwjaar
Kadastraal bekend
vrijstaande villa met garage, carport en tuin
2008
Gemeente Strijp
Sectie G
Nummer 2290
Perceeloppervlakte
Woonoppervlakte villa
Oppervlakte overig inpandige ruimte (kelder en garage)
Oppervlakte gebouwgebonden buitenruimte (carport en overkapping tuin)
Totale oppervlakte
Inhoud villa (conform meetcertificaat)
Aantal kamers
Aantal badkamers
Parkeren
598 m²
circa 216 m²
circa 38 m²
circa 42 m²
circa 296 m²
circa 970 m³
6 kamers (woon- en eetkamer, werkkamer begane grond en 4 slaapkamers op de verdiepingen)
1 badkamer (op 1e verdieping)
in de extra diepe garage, onder de carport, parkeergelegenheid voor meerdere auto’s en/of camper op eigen terrein en volop parkeermogelijkheden aan de openbare weg aan de voorzijde
Facts & Figures
Cadastral known Land area
Living area of villa
Area of other indoor space (cellar and garage)
Area of building-related outdoor space (carport and garden canopy)
Total area
Volume of villa (in accordance with measurement certificate)
Number of rooms
Number of bathrooms
Parking
detached villa with garage, carport and garden
2008
Municipality of Strijp
Section G
Number 2290
598 m²
approximately 216 m²
approximately 38 m²
approximately 42 m²
approximately 296 m²
approximately 970 m³
6 rooms (living and dining room, study on the ground floor and 4 bedrooms on the upper floors)
1 bathroom (on the 1st floor)
in the extra deep garage, under the carport, parking space for several cars and/or motorhome on private property and ample parking on the public road at the front.
Isolatie & Installaties
Energielabel
Isolatie daken
Isolatie gevels
Isolatie vloeren
Isolatie glas
Verwarming
Vloerverwarming
Warm water
Technische voorzieningen
A, definitief tot en met 25-10-2030 ja, polystyreen hardschuimplaten ja, steenwol ja ja, gehele woning HR++ glas stadsverwarming, unit eigendom ja, gehele begane grond (m.u.v. garage) en badkamer 1e verdieping centrale voorziening
- domotica (verlichting begane grond)
- alarminstallatie
- airconditioning (keuken, slaapkamer 1 en 3)
- WTW installatie Renovent HR 2008
- glasvezel aansluiting
- rookmelders
Materiaal daken
Materiaal gevels
Materiaal vloeren
Materiaal buitenkozijnen
Buitenschilderwerk
Materiaal binnenkozijnen
hoofdbouw gebakken dakpannen OVH blauw gesmoord, platte daken bitumineuze dakbedekking bakstenen, in spouw gebouwd betonnen begane grond, 1e en 2e verdiepingsvloer
hardhouten (dark red meranti) kozijnen, ramen en deuren opnieuw uitgevoerd in 2024 houten kozijnen, stompe massieve houten deuren met identiek beslag
Insulation & installations
Energylabel
Roof insulation
Insulation of facades
Insulation of floors
Insulation of windows
Heating
Underfloor heating
Hot water
Technical amenities
A, definitive until 25 October 2030 yes, polystyrene hard foam panels yes, rock wool
yes
yes, entire house HR++ glass
district heating, unit owned yes, entire ground floor (except garage) and bathroom on 1st floor
centralised facilities
- home automation (ground floor lighting)
- alarm system
- air conditioning (kitchen, bedrooms 1 and 3)
- WTW installation Renovent HR 2008
- fiber optic connection
- smoke detectors
Roofing material
Facades material
Flooring material
Material exterior window frames
Exterior painting
Material interior frames
main building baked roof tiles OVH blue smoothed, flat roofs bituminous roofing
bricks, built in cavity
concrete ground floor, 1st and 2nd floor
hardwood (dark red meranti) window frames, windows and doors
renewed in 2024
wooden window frames, solid wood doors with identical fitting
Buitenruimte
Outdoor space
no rights can be derived from these drawings
Villa - Ground floor
Villa - Begane grond
aan deze tekeningen kunnen geen rechten worden ontleend
derived from these
Villa - First floor
Villa - Eerste verdieping no rights can be
drawings aan deze tekeningen kunnen geen rechten worden ontleend
Villa - Second floor
Villa - Tweede verdieping no rights can be derived from these drawings aan deze tekeningen kunnen geen rechten worden ontleend
Tweede verdieping - OPTIONELE INDELING
Second floor - OPTIONAL LAYOUT
no rights can be derived from these drawings aan deze tekeningen kunnen geen rechten worden ontleend
no rights can be derived from these drawings aan deze tekeningen kunnen geen rechten worden ontleend
Plot Kavel
Begane grond met woonkamer en leefkeuken
Stap binnen in de opvallend hoge en ruime ontvangsthal: hier merk je direct dat er altijd aandacht en passie is geweest voor deze perfect onderhouden woning. De uitnodigende entree maakt direct nieuwsgierig om de rest van het huis te ontdekken, mede dankzij de slimme (wand-) inbouwverlichting beneden, waarmee je met één druk op de knop de gehele sfeer bepaalt.
Aan de voorzijde van het huis vind je de fijne en lichte woonkamer: ruim en vooral knus qua gevoel. De strakke, keramische tegelvloer loopt naadloos door naar de moderne open keuken aan de achterzijde. Er is airconditioning en de gehele benedenverdieping is voorzien van vloerverwarming wat bijdraagt aan een aangename en comfortabele woonsfeer. De luxe leefkeuken met kookeiland en Gaggenau inbouwapparatuur is strak en compleet; een plek waar koken en gezelligheid samenkomen. Aan het barretje geniet je samen van een kop koffie of een borrel na een lange dag werken. Ook de eethoek ligt aan de keuken en kijkt uit op de achtertuin via de openslaande tuindeuren. Dé plek voor uitgebreide diners, huiswerkmiddagen of gezellige spelletjesavonden.
Bij de keuken is bovendien nog een extra kelderruimte met circa 2.25 m plafondhoogte – ideaal voor een extra vriezer en (wijn)voorraad. Aangrenzend ligt de royale bijkeuken met aansluitingen voor was- en droogapparatuur. Er is toegang tot zowel de garage als de achtertuin.
Aangrenzend aan de hal is er trouwens nog een aparte werkruimte. Nu in gebruik als thuiskantoor, maar voor jouw gezin mogelijk perfect als speel- of gameruimte of een extra slaapkamer op de begane grond.
Vloerafwerking: gebakken vloertegels
Wandafwerking: stucwerk en behang
Plafondafwerking: spuitwerk
Ontvangsthal: circa 11 m²
Woonkamer met keuken: circa 56 m²
Proviandkelder: circa 8 m²
Bijkeuken: circa 8 m²
Werkkamer: circa 12 m²
Garage: circa 29 m²
Ground floor with living room and open kitchen
Step into the strikingly high and spacious reception hall: here you immediately notice that this perfectly maintained home has always been cared for with attention and passion. The inviting entrance immediately makes you curious to discover the rest of the house, thanks in part to the smart (wall) recessed lighting downstairs, which allows you to set the entire atmosphere at the touch of a button.
At the front of the house, you will find the pleasant and bright living room: spacious and, above all, cosy. The sleek ceramic tile floor flows seamlessly into the modern open kitchen at the rear. There is air conditioning and the entire ground floor has underfloor heating, which contributes to a pleasant and comfortable living environment. The luxurious kitchen with cooking island and Gaggenau builtin appliances is sleek and complete; a place where cooking and conviviality come together. At the bar, you can enjoy a cup of coffee or a drink together after a long day at work. The dining area is also located next to the kitchen and overlooks the back garden through the French doors. The perfect place for extensive dinners, homework afternoons or fun game nights.
Next to the kitchen is an additional basement room with a ceiling height of approximately 2.25 metres – ideal for an extra freezer and (wine) storage. Adjacent is the spacious utility room with connections for washing and drying appliances. There is access to both the garage and the back garden.
Connected to the hall, there is a separate workspace. Currently used as a home office, it could also serve perfectly as a playroom, gaming room, or extra bedroom on the ground floor for your family.
Finish on floors: baked floor tiles
Finish on walls: stucco and wallpaper
Finish on ceilings: spray paint
Entrance hall: approx. 11 m²
Living room with kitchen: approx. 56 m²
Pantry: approx. 8 m²
Utility room: approx. 8 m²
Study: approx. 12 m²
Garage: approx. 29 m²
Eerste verdieping met drie slaapkamers
Via de hardhouten dichte steektrap in de hal kom je op de overloop met 2e toilet op de eerste verdieping. Vanaf daar loop je naar de hoofdslaapkamer 1 (met airco), die voelt als een luxe hotelkamer – maar dan eentje waarin je je razendsnel thuis voelt. Alles is slim gestyled; zelfs het raam achter het bed is weggewerkt achter prachtige schuifpanelen. Vanuit deze slaapkamer loop je door naar de garderobekamer met aan weerszijden een royale rij op maat gemaakte garderobekasten. Van hieruit loop je weer door naar de luxe badkamer met wellness. Daarnaast is er nog een sfeervolle, verzorgde tweede slaapkamer aan de voorzijde met uitzicht naar de straat, en een derde kamer (met airco) aan de achterzijde, die perfect is als werk- of 3e slaapkamer.
Badkamer..? Ware wellness!
Ben jij een echte wellnessliefhebber? Let dan even op. Want de badkamer van deze villa is niet zomaar een badkamer.
Voor een verwendagje of -avond hoef je straks de deur niet meer uit! In deze grote wellnessruimte met vloerverwarming vind je naast een strak wandmeubel met dubbele wastafel en ruime inloopdouche, een heerlijk ligbad, een sfeervolle houten opgietsauna én een stoomcabine. Wat een luxe, en dat gewoon in je eigen huis. Op maat gemaakte interieurkasten zorgen voor een strak en stijlvol geheel, perfect om tot rust te komen in je eigen omgeving — ideaal voor talloze relaxmomenten midden in een druk dagelijks bestaan.
Tweede verdieping mogelijkheid twee extra slaapkamers
Via de open hardhouten trap op de overloop bereik je de royale tweede verdieping met twee Velux dakramen. Deze open zolderruimte van circa 50 m² wordt nu gebruikt als opslag- en logeerruimte, maar biedt volop mogelijkheden. Met gemak kun je hier twee extra slaapkamers realiseren –ideaal voor een groter gezin, een hobbyruimte of een extra thuiswerkplek.
Ook vind je hier de opstelplaats voor de warmte-terugwin-installatie. Dankzij de grootte en open indeling is dit een flexibele ruimte die je volledig naar eigen wens kunt benutten en indelen.
Vloerafwerking: laminaat
Wandafwerking: stucwerk en behang
Plafondafwerking: spuitwerk
Overloop:
circa 8 m²
Slaapkamer 1 met garderobekamer: circa 19 m²
Slaapkamer 2 circa 10 m²
Slaap-/werkkamer 3: circa 9 m²
Badkamer: circa 17 m²
Slaapkamer 4 (open ruimte): circa 50 m²
First floor with three bedrooms
The hardwood staircase in the hall leads to the landing with a second toilet on the first floor. From there, you walk to the master bedroom 1 (with air conditioning), which feels like a luxury hotel room – but one in which you immediately feel at home. Everything is cleverly styled; even the window behind the bed is concealed behind beautiful sliding panels. From this bedroom, you walk through to the dressing room with a generous row of custom-made wardrobes on either side. From here, you walk through to the luxurious bathroom with wellness facilities. In addition, there is an attractive, wellmaintained second bedroom at the front with a view of the street, and a third room (with air conditioning) at the rear, which is perfect as a study or third bedroom.
Bathroom..?
True wellness!
Are you a real wellness enthusiast? Take note. The bathroom in this villa is not just any bathroom. For a day or evening of pampering, you won’t have to leave home! This large wellness area with underfloor heating includes a sleek wall unit with double sinks, a spacious walk-in shower, a relaxing bathtub, a charming wooden sauna, and a steam cabin.
Pure luxury, right in your own home. Custom-made interior cabinets complete the stylish and neat look, perfect for unwinding in your own space — ideal for countless moments of relaxation in a busy daily life.
Second floor with potential for two extra bedrooms
Via the open hardwood staircase on the landing, you reach the spacious second floor with two Velux roof windows. This open attic space of approximately 50 m² is currently used for storage and as a guest room but offers plenty of possibilities. You can easily create two extra bedrooms here — ideal for a larger family, a hobby room, or an additional home office.
Here you will also find the installation for the heat recovery ventilation system. Thanks to its size and open layout, this is a flexible space that you can fully customize and arrange to your own wishes.
Finish on floors: laminate
Finish on walls: stucco and wallpaper
Finish on ceilings: spray paint
Overflow: approx. 8 m²
Bedroom 1 with walk-in wardrobe: approx. 19 m²
Bedroom 2: approx. 10 m²
Bedroom/study 3: approx. 9 m²
Bathroom: approx. 17 m²
Bedroom 4 (open space): approx. 50 m²
Ruimte, comfort en gemak op eigen terrein
Links van de woning bevindt zich de geïsoleerde garage met een diepte van maar liefst meer dan 9 meter. Praktisch dat deze garage vanuit de bijkeuken te bereiken is, in spouw is gebouwd en voorzien is van een gebakken tegelvloer. De garage beschikt over een automatische deur en is uitgerust met een oplaadpunt voor een elektrische auto, die zowel binnen als op de oprit kan worden opgeladen. Binnen is voldoende ruimte voor een auto, fietsen én extra opslag.
Direct vóór de garage ligt een carport, zodat je auto altijd droog staat. Daarvoor weer vind je nog extra parkeergelegenheid op eigen terrein: de oprit biedt plek voor twee tot drie auto’s. Kortom, volop parkeerruimte, direct naast het huis – ideaal voor een druk gezin, bezoekers of gewoon wat extra gemak in het dagelijks leven.
De tuin op het zuiden: onderhoudsvrij én groen
Vanuit de bijkeuken en ook vanuit woonkamer stap je het overkapte en zonnige terras met lichtstraat. Wat een heerlijke plek, ook als het frisser is of als er een spatje regen valt. Overal zijn slimme aansluitpunten aangebracht: zo plug je je buitenverlichting, -verwarming of muziek zo in. Handig én doordacht. Vanaf deze fijne zitplek kijk je uit over de onderhoudsvriendelijke en toch prachtig groene tuin. Hoe kan het toch dat het gras er zo strak en perfect groen bijligt..? Kijk nog maar eens goed. Het is niet van echt te onderscheiden, maar met dit kwalitatieve kunstgras heb je mooi geen maaiwerk meer en wél altijd een stralend gazon.
De witte hortensia’s bloeien prachtig met volle bollen, de leibomen geven privacy en je hoort de vogels fluiten. De hele dag schijnt wel ergens de zon, dus pak ook zeker dat kopje koffie of drankje samen op het terrasje achterin. Ook fijn: er zijn twee poorten achterom, praktisch te gebruiken voor de fietsen en de containers.
Wil jij wonen waar luxe, rust en ruimte moeiteloos samenkomen? Ontdek dan zelf wat deze instapklare vrijstaande woning aan Grassavanne 108 allemaal te bieden heeft.
Space, comfort, and convenience on your own property
To the left of the house is the insulated garage, which is over 9 metres deep. Conveniently, this garage is accessible from the utility room, is built in a cavity wall and has a baked tile floor. The garage has an automatic door and is equipped with a charging point for an electric car, which can be charged both inside and on the driveway. Inside, there is enough space for a car, bicycles and extra storage.
Directly in front of the garage is a carport, ensuring your car stays dry. In front of that, there is additional parking space on the property’s driveway, which can accommodate two to three cars. In short, plenty of parking right next to the house — ideal for a busy family, visitors, or just added convenience in daily life.
The south-facing garden: low maintenance and green
From both the utility room and the living room, you step out onto the covered and sunny terrace with a skylight. What a wonderful spot, even when it’s cooler or drizzling outside. Clever connection points are installed everywhere, so you can easily plug in outdoor lighting, heating, or music. Practical and well thought out. From this cozy seating area, you overlook the low-maintenance yet beautifully green garden. Wondering how the grass stays so perfectly green and neat? Take a closer look — it’s indistinguishable from real grass, but this high-quality artificial turf means no mowing and always a stunning lawn.
The white hydrangeas bloom beautifully with full buds, the espalier trees provide privacy, and you can hear the birds singing. The sun shines somewhere all day long, so be sure to grab that cup of coffee or drink together on the terrace at the back. Also nice: there are two back gates, which are practical for bicycles and bins.
Do you want to live where luxury, peace, and space come together effortlessly? Discover for yourself all that this turnkey detached home at Grassavanne 108 has to offer
Locatie: rustig en groen
In de wijk Grasrijk woon je rustig en kindvriendelijk, met veel parkeerruimte, groen en veel voorzieningen op loopafstand. De Grassavanne is een autoluwe en rustige straat met alleen bestemmingsverkeer. Vanaf de voorzijde van de woning kijk je uit op een prachtige groene zone; alsof je midden in de natuur woont, maar toch dichtbij alles. Je buren zullen dat beamen.
Daarover gesproken… via de gezamenlijke buurtapp stem je praktische zaken met elkaar af en één keer per jaar is er een gezellige buurt-BBQ. Daar wil je zeker bij zijn!
Meerhoven en omgeving
Deze woning ligt in de jonge en populaire woonwijk Grasrijk en maakt deel uit van een plan met verschillende woningtypes zoals patio-, terras- en focus-woningen. Door verschillende kleurstellingen en materiaalgebruik heeft elke strook in Grasrijk een eigen karakter. De tuinafscheidingen en verdere inrichting zoals parkeren zijn goed uitgedacht, waardoor een complete en goed doordachte wijk is ontstaan.
Grasrijk is onderdeel van Meerhoven (1999); een grote stadsuitbreiding van Eindhoven, ten westen van Eindhoven en ten noorden van Veldhoven. Het behoort tot het stadsdeel Strijp en telt ruim 13.000 inwoners. De wijk telt diverse basisscholen en kinderdagverblijven. Verder zijn er diverse verenigingen en sportfaciliteiten in en om Meerhoven, fijn om al die energie er even uit te laten!
Op nog geen 10 minuten lopen vind je Park Meerland: een prachtig 60 hectare groot landschapspark, ontworpen in de stijl van Engelse landgoederen. Je wandelt tussen glooiende heuvels, waterpartijen en bruggetjes, met volop uitzichtpunten en bankjes voor een fijne pauze. Je komt koeienweides tegen, kunt er vliegeren met de kinderen, of gezellig picknicken. Ook vind je er een arboretum met bijzondere bomen. Dit is dé groene ontmoetingsplek van Meerhoven, en het mooie is: hij ligt bij jou om de hoek.
Zin in een hapje of drankje met uitzicht op het groen?
In het hart van het park vind je Mrs. Park, een circulair gebouwde horecazaak waar je kunt genieten van lunch, diner of borrel bij het water. Of je naar het oude luchthavengebouw, ook heel gezellig.
Handig is ook de busverbinding met de stad en Eindhoven Airport, en die naar Eindhoven en Veldhoven. Het centrum van Eindhoven bereik je per bus in 15 minuten, de snelwegen A2, A50 en A67, in 5 à 10 autominuten. Zo ben je snel overal waar je zijn wilt.
Location: quiet and green
The Grasrijk neighbourhood is a quiet and child-friendly place to live, with plenty of parking space, greenery and many amenities within walking distance. Grassavanne is a quiet, low-traffic street with only local traffic. From the front of the house, you look out onto a beautiful green area; it’s like living in the middle of nature, yet close to everything. Your neighbours will agree.
Speaking of which... you can coordinate practical matters with each other via the shared neighbourhood app, and once a year there is a fun neighbourhood barbecue. You definitely want to be there!
Meerhoven and surroundings
This house is located in the young and popular residential area of Grasrijk and is part of a plan with different types of houses, such as patio, terrace and focus houses. Different colour schemes and materials give each strip in Grasrijk its own character. The garden fences and other features, such as parking, have been well thought out, creating a complete and well-designed neighbourhood.
Grasrijk is part of Meerhoven (1999), a large urban expansion of Eindhoven, west of Eindhoven and north of Veldhoven. It belongs to the Strijp district and has over 13,000 inhabitants. The neighbourhood has several primary schools and nurseries. There are also various clubs and sports facilities in and around Meerhoven, which are great for letting off steam!
Less than a 10-minute walk away, you will find Park Meerland: a beautiful 60-hectare landscape park, designed in the style of English country estates. You can stroll among rolling hills, water features and bridges, with plenty of viewpoints and benches for a pleasant break. You will come across cow pastures, where you can fly kites with the children or enjoy a picnic. There is also an arboretum with unusual trees. This is Meerhoven’s green meeting place, and the great thing is: it’s just around the corner from you.
Fancy a bite to eat or a drink with a view of the greenery?
In the heart of the park, you will find Mrs. Park, a circularly built restaurant where you can enjoy lunch, dinner or drinks by the water. Or you can visit the old airport building, which is also very cosy.
The bus connection to the city and Eindhoven Airport, as well as to Eindhoven and Veldhoven, is also convenient. The centre of Eindhoven can be reached by bus in 15 minutes, and the A2, A50 and A67 motorways are 5 to 10 minutes away by car. This means you can quickly get wherever you want to go.
Voorzieningen en afstand
Kinderopvang: ca. 400 m
Basisschool: ca. 300 m
Internationale basisschool: ca. 500 m
Middelbare school: ca. 3,9 km
Universiteit: ca. 6 km
Hogeschool: ca. 5 km
Gezondheidscentrum: ca. 700 m
Ziekenhuis: ca. 7,6 km
Supermarkten en winkels (Meerplein): ca. 550 m
Veldhoven Citycentrum: ca. 3 km
Eindhoven centrum: ca. 5,5 km
Horeca: ca. 850 m
Sportscholen: ca. 550 m
Tennis en padel: ca. 1 km
Zwembad: ca. 3,3 km
Cricketveld: ca. 950 m
Park Meerhoven: ca. 650 m
Bioscoop en theater: ca. 3,2 km
Dierentuin: ca. 7 m
Eindhoven Airport: ca. 5,6 km
NS-station Eindhoven: ca. 5,5 km
Bushalte: ca. 400 m
Facilities and distances
Childcare: approx. 400 m
Primary school: approx. 300 m
International primary school: approx. 500 m
Secondary school: approx. 3.9 km
University: approx. 6 km
College: approx. 5 km
Health centre: approx. 700 m
Hospital: approx. 7.6 km
Supermarkets and shops (Meerplein): approx. 550 m
Veldhoven city centre: approx. 3 km
Eindhoven city centre: approx. 5.5 km
Restaurants and cafés: approx. 850 m
Gyms: approx. 550 m
Tennis and padel: approx. 1 km
Swimming pool: approx. 3.3 km
Cricket field: approx. 950 m
Meerhoven Park: approx. 650 m
Cinema and theatre: approx. 3.2 km
Zoo: approx. 7 m
Eindhoven Airport: approx. 5.6 km
Eindhoven railway station: approx. 5.5 km
Bus stop: approx. 400 m
Plangebied Gebiedsaanduiding
Enkelbestemmingen
Agrarisch
Agrarisch met waarden
Bedrijf
Bedrijventerrein
Bos
Centrum
Cultuur en ontspanning
Detailhandel
Dienstverlening
Gemengd
Groen
Horeca
Kantoor
Maatschappelijk
Natuur
Overig
Recreatie
Spor t
Tuin
Verkeer
Water
Wonen
Woongebied
Aanduidingen
Figuren
Gebiedsgerichte besluiten
Algemene informatie
Verkoopprocedure
Alle door Cato Makelaars en de verkoper verstrekte informatie moet uitsluitend worden gezien als een uitnodiging tot het uitbrengen van een bieding. Het doen van een bieding betekent niet automatisch dat u er rechten aan kunt ontlenen. Indien de vraagprijs wordt geboden, kan de verkoper beslissen dit bod wel of niet te aanvaarden. Cato Makelaars raadt geïnteresseerden aan een eigen NVM-makelaar in te schakelen voor professionele begeleiding bij bieding en aankoop.
Bieding
Wenst u een bieding te doen? Dan dienen de volgende zaken benoemd te worden:
• Geboden koopsom
• Datum sleuteloverdracht
• Eventuele overname roerende zaken
• Eventuele ontbindende voorwaarden, bijvoorbeeld financiering.
Koopakte
Bij een tot stand gekomen koopovereenkomst zorgt Cato Makelaars voor opstelling van de koopakte conform NVM-model. Een waarborgsom of bankgarantie van tenminste tien procent van de koopsom die wordt voldaan aan de notaris is daarin gebruikelijk. Voorbehouden kunnen alleen worden opgenomen (bijvoorbeeld voor het verkrijgen van financiering) indien deze uitdrukkelijk bij de bieding zijn vermeld.
Onderzoeksplicht
De verkoper van de woning heeft een zogenaamde informatieplicht. De koper heeft een eigen onderzoeksplicht naar alle zaken die van belang (kunnen) zijn. Als koper is het voor u ook zaak u te (laten) informeren over de financieringsmogelijkheden op basis van arbeidssituatie, inkomen, leningen en andere
persoonlijke verplichtingen. Wij raden u aan, voor het doen van bieding, degelijk onderzoek te (laten) verrichten, ook naar de algemene en specifieke aspecten van de woning. Nog beter is het om een eigen NVM-makelaar in te schakelen voor de aankoopbegeleiding.
Verkoopdocumentatie
Alle vermelde gegevens zijn naar beste kennis en wetenschap en te goeder trouw door ons weergegeven. Mocht nadien blijken dat er afwijkingen zijn (bijvoorbeeld in plattegronden, oppervlaktes en inhoud), dan kan men zich hierop niet beroepen. Alhoewel zorgvuldigheid is betracht, wordt inzake de juistheid van de inhoud van deze verkoopdocumentatie, noch door de eigenaar noch door de verkopend makelaar, enige aansprakelijkheid aanvaard en kunnen er geen rechten aan worden ontleend. De maten van de plattegronden kunnen afwijken aangezien de tekeningen soms verkleind weergegeven (moeten) worden.
Bedenktijd (Wet Koop Onroerende Zaken)
Als u een woning koopt, hebt u drie dagen bedenktijd. Gedurende deze periode kunt u de overeenkomst alsnog ongedaan maken.
De bedenktijd gaat in zodra de koper de door beide partijen getekende koopovereenkomst of een kopie daarvan krijgt overhandigd. Ontbindt u binnen de drie dagen van de wettelijke bedenktijd de koop, dan zijn wij genoodzaakt om hiervoor € 250,administratiekosten in rekening te brengen.
Hoe verder na de bezichtiging?
Niet alleen de eigenaar van de woning maar ook wij zijn benieuwd naar uw reactie, en wij stellen het zeer op prijs als u ons binnen enkele dagen uw bevindingen laat weten. Eventueel nemen we graag telefonisch contact met u op. Vindt u deze woning bij nader inzien toch minder geschikt voor u? Dan zijn we u graag anderszins van dienst en assisteren we u met alle plezier bij het zoeken naar een woning die compleet aan uw eisen voldoet. Wij nodigen u dan ook van harte uit voor een vrijblijvend en persoonlijk adviesgesprek.
General information
Sales procedure
All information provided by Cato Makelaars and the seller should be regarded exclusively as an invitation to submit a bid. Making a bid does not automatically mean that you can derive rights from it. If the asking price is offered, the seller may decide whether or not to accept this offer. Cato Makelaars advises interested parties to engage their own NVM realtor for professional guidance with bidding and purchase.
Bid
Do you wish to make a bid? Then the following things need to be mentioned:
• Bid price
• Date key transfer
• Possible takeover of movable property
• Any conditions precedent, such as financing.
Deed of purchase
In the case of a purchase agreement that has been concluded, Cato Makelaars will draw up the deed of sale in accordance with the NVM model. A deposit or bank guarantee of at least ten percent of the purchase price paid to the civil-law notary is customary. Reservations can only be included (for example to obtain financing) if these are explicitly mentioned in the offer.
Obligation to investigate
The seller of the property has a so-called information obligation. The buyer has his own duty to investigate all matters that (may) be of importance. As a buyer, it is also important for you to be informed about the financing possibilities based on employment situation, income, loans and other personal obligations.
Before submitting a bid, we advise you to have a thorough investigation carried out, including into the general and specific aspects of the home. It is even better to use your own NVM realtor for purchase support.
Sales documentation
All aforementioned information is provided by us to the best of our knowledge and belief and in good faith. Should it later appear that there are deviations (for example in maps, surfaces and contents), this cannot be invoked. Although care has been taken, neither the owner nor the selling realtor accepts any liability for the accuracy of the contents of this sales documentation and no rights can be derived from it. The dimensions of the floor plans may vary, as the drawings may sometimes have to be reduced in size.
Reflection period (Real Estate Purchase Act)
When you buy a property, there is a three-day cooling off period during which you are allowed to cancel the contract. The coolingoff period starts as soon as the buyer receives the purchase agreement signed by both parties or a copy thereof. If you cancel the purchase within three days of the statutory cooling-off period, we will be obliged to charge an administration fee of € 250.
After the visit?
Not only the owner of the property but also we are curious about your reaction, and we would appreciate it if you let us know your findings within a few days. If necessary, we will be happy to contact you by telephone. On closer inspection, do you find this house less suitable for you? Then we would be happy to be of service to you in any other way and will gladly assist you in your search for a property that completely meets your requirements. We would therefore like to invite you for a free and personal consultation.
