

Beatrixlaan 28 | Someren


Geachte heer, geachte mevrouw,
Hartelijk dank voor uw belangstelling voor deze beeldbepalende en stijlvol ontworpen villa in Someren. Om u een compleet en helder beeld te geven van deze riante woning, vindt u in deze documentatie de volgende informatie:
Dear Sir, Dear Madam,
Thank you for your interest in this striking and elegantly designed villa in Someren. To give you a clear and comprehensive impression of this exceptional residence, this brochure includes the following information::
en omgeving
Deze documentatie is met uiterste zorg samengesteld om u een goede eerste indruk te geven. Vanzelfsprekend zijn we u graag van dienst met antwoorden op uw vragen. We maken met genoegen een persoonlijke afspraak voor een uitgebreide bezichtiging, zodat u een nog beter beeld krijgt. Met hartelijke groet,
Mevrouw W.A.M. (Helmie) Kanters RM 06 10 34 56 57
This property brochure was compiled with the utmost care to provide you with a good first impression. We would gladly answer any further questions you may have. In addition, we would be pleased to schedule an appointment for a comprehenisve viewing to enhance your insight into the property.
Warmest regards,
Mrs W.A.M. (Helmie) Kanters RM
06 10 34 56 57
5 kwaliteiten van deze exclusieve, instapklare Hertroijs villa met stijlvolle afwerking tot in de perfectie
1. Comfortabel en toekomstgericht
Deze villa is gebouwd met oog voor kwaliteit, comfort en duurzaamheid. Dankzij de uitstekende isolatie, HR++-beglazing en twaalf zonnepanelen woon je hier energiezuinig, aangenaam en klaar voor de toekomst.
2. Licht, ruimte en leefplezier
Met een woonoppervlak van circa 216 m², vier slaapkamers en twee badkamers biedt deze woning volop ruimte voor een groter gezin of voor degene die graag riant woont. Elke kamer is licht, praktisch en zorgvuldig afgewerkt
3. Luxe in elk detail
Van de karakteristieke Piet Boon-binnendeuren tot de natuurstenen vloer met vloerverwarming – alles in deze woning straalt stijl en vakmanschap uit. De royale leefkeuken combineert design met dagelijks gemak.
4. Levensloopbestendig wonen
De slaapkamer met eigen badkamer en walk-in-closet op de begane grond maakt deze woning geschikt voor elke levensfase. Comfortabel, praktisch en doordacht ingericht.
5. Groen wonen - met de stad dichtbij
De fraai aangelegde tuin met overkapping en lichtstraat biedt rust, ruimte en privacy. Je woont hier midden in het groen, terwijl Helmond, Weert en Eindhoven snel en eenvoudig bereikbaar zijn.

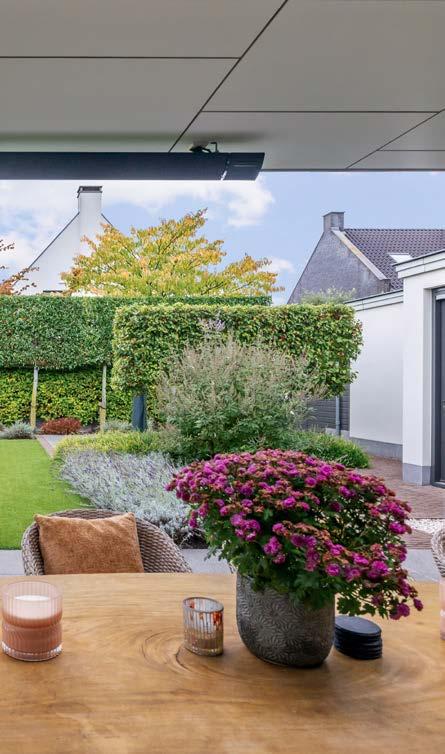
5 assets of this exclusive, movein-ready Hertroijs villa with stylish finishing perfected in every detail
1. Comfortable and future proof
This villa has been built with a focus on quality, comfort, and sustainability. Thanks to excellent insulation, HR++ glazing, and twelve solar panels, you can live here efficiently, comfortably, and ready for the future.
2. Light, space and living comfort
With a living area of approximately 216 m², four bedrooms, and two bathrooms, this home offers plenty of space for a larger family or for those who simply enjoy spacious living. Each room is bright, practical, and finished with great attention to detail.
3. Luxury in every detail
From the signature Piet Boon interior doors to the natural stone floor with underfloor heating – every element of this home reflects style and craftsmanship. The spacious kitchendiner combines elegant design with everyday functionality.
4. Designed for all stages of life
The ground-floor bedroom with its own bathroom and walk-in closet makes this villa suitable for every phase of life. Comfortable, practical, and thoughtfully designed.
5. Green living - with the city nearby
The beautifully landscaped garden with covered terrace and skylight offers peace, space, and privacy. You live here surrounded by greenery, while Helmond, Weert, and Eindhoven are all within easy reach.
Introductie
Deze levensloopbestendige, vrijstaande design-villa met circa 243 m² woonoppervlakte inclusief inpandige garage is in 2010 gebouwd onder de bijzondere architectuur van Hertroijs Architecten. De woning valt op door haar stijlvolle vormgeving, hoogwaardige materialen en verfijnde afwerking tot in het kleinste detail. De villa is bovendien duurzaam, voorzien van twaalf zonnepanelen, hoogwaardige isolatie en energiezuinige installaties – een huis dat generaties lang mee kan.
Binnen vormt de royale woonkeuken met kookeiland het hart van de woning, grenzend aan de lichte woonkamer met gashaard en grote raampartijen. De tuin beschikt over een overkapping, waardoor je het hele jaar door buiten kunt genieten. De woning is volledig levensloopbestendig; op de begane grond bevinden zich een ruime slaapkamer met badkamer en walk-in-closet. Boven zijn nog drie slaapkamers en een tweede badkamer.
De ligging is ideaal: rustig en groen, maar toch dicht bij het centrum van Someren en de belangrijkste uitvalswegen. Via de A67 en A2 zijn steden als Eindhoven en Venlo uitstekend bereikbaar.
Duurzaamheid
Het uitstekende isolatiepakket, hardhouten kozijnen met HR++-beglazing en de aanwezigheid van 12 zonnepanelen (2024) zorgen voor een laag energieverbruik en een aangenaam binnenklimaat. De gehele begane grond en 1e verdieping zijn voorzien van vloerverwarming, wat niet alleen comfort biedt, maar ook bijdraagt aan een efficiënte verwarming van de woning. Zo combineert deze villa luxe woongenot met een duurzame en energiezuinige levensstijl.


Introduction
This single-level, detached design villa with approximately 243 m² inclusive indoor garage of living space was built in 2010 under the distinctive architecture of Hertroijs Architecten. The residence stands out for its elegant design, use of high-quality materials, and refined finishing down to the smallest detail. It is also built with sustainability in mind, featuring twelve solar panels, high-grade insulation, and energy-efficient installations – a home designed to last for generations.
Inside, the spacious kitchen-diner with central island forms the heart of the home, seamlessly connected to the bright living room with gas fireplace and large windows. The garden features a covered terrace, allowing you to enjoy outdoor living all year round. The villa is fully designed for all stages of life: on the ground floor you’ll find a generous bedroom with en-suite bathroom and walk-in closet, while the upper floor offers three additional bedrooms and a second bathroom.
The location is ideal – quiet and green, yet close to the centre of Someren and major connecting roads. Thanks to the nearby A67 and A2, cities such as Eindhoven and Venlo are easily accessible.
Sustainability
The excellent insulation package, hardwood window frames with HR++ glazing, and the installation of twelve solar panels (2024) ensure low energy consumption and a pleasant indoor climate. Both the ground floor and first floor feature underfloor heating, providing not only comfort but also efficient heating throughout the home. In this way, the villa perfectly combines luxurious living with a sustainable and energy-efficient lifestyle.
Feiten & Cijfers
Object Bouwjaar
Kadastraal bekend
vrijstaande villa met inpandige garage en aangelegde tuin met bijgebouw/berging
2010
Gemeente Someren
Sectie B
Nummer 5179
Perceeloppervlakte
Woonoppervlakte villa
Oppervlakte overig inpandige ruimte (garage/berging)
Oppervlakte gebouwgebonden buitenruimte (overkapping)
Oppervlakte externe bergruimte (berging tuin)
Totale oppervlakte
Inhoud villa (conform meetcertificaat)
Aantal kamers
Aantal badkamers
Aantal toiletten
Parkeren
743 m²
circa 216 m²
circa 27 m²
circa 28 m²
circa 8 m²
circa 279 m²
circa 975 m³
5 kamers (woonkamer en 4 slaapkamers)
2 badkamers (begane grond en 1e verdieping)
3 toiletten
in de inpandige garage, parkeergelegenheid voor meerdere auto’s/campers op eigen terrein en volop openbaar parkeren aan de openbare weg aan de voorzijde
Facts & Figures
Object Year built
Cadastral known Land area
Living area of villa
Area of other indoor space (garage/storage room)
Area of building-related outdoor space (canopy)
Area of external storage space (garden storage room)
Total area
Content villa (according to measurement certificate)
Number of rooms
Number of bathrooms
Number of toilets
Parking
detached villa with indoor garage and landscaped garden with outbuilding/storage shed.
2010
Municipality of Someren
Section B
Number 5179
743 m²
approx. 216 m²
approx. 27 m²
approx. 28 m²
approx. 8 m²
approx. 279 m²
approx. 975 m³
5 rooms (living room and 4 bedrooms)
2 bathrooms (ground floor and 1st floor)
3 toilets
in the indoor garage, parking space for several cars/campers on private property and ample public parking on the public road at the front
Isolatie & Installaties
Energielabel
Isolatie daken
Isolatie gevels
Isolatie vloeren
Isolatie glas
Verwarming
Vloerverwarming
Warm water
Technische voorzieningen
A ja, Unidek dakplaten
ja, steenwol ja ja, gehele woning HR++ glas
cv-combi-ketel (Nefit HR, 2010), gashaard in woonkamer, elektrische haard in leefkeuken
ja, begane grond en 1e verdieping
cv-combi-ketel (Nefit HR, 2010), boiler 2e verdieping, Quooker kraan keuken
- 12 zonnepanelen (420 Wp, 3.37 Mwh opbrengst, 2024)
- alarminstallatie met camera’s
- elektrische laadpaal auto oprit
- elektrisch bedienbare sunscreens
- tuinberegening op regulier water
- airconditioning slaapkamer begane grond
- mechanische ventilatie
- rookmelders
- aansluiting glasvezel
Materiaal daken
Materiaal gevels
Materiaal vloeren
Materiaal buitenkozijnen
Buitenschilderwerk
Materiaal binnenkozijnen
hoofdbouw leien pannen, platte daken bitumineuze
dakbedekking
bakstenen, in spouw gebouwd, wit geschilderd betonnen begane grond, 1e en 2e verdiepingsvloeren
hardhouten (meranti) kozijnen, ramen en deuren opnieuw uitgevoerd in 2025 houten kozijnen, stompe houten massieve Piet Boon deuren met identiek beslag
Insulation & installations
Energylabel
Roof insulation
Insulation of facades
Insulation of floors
Insulation of windows
Heating
Underfloor heating Hot water
Technical amenities
Roofing material
Facades material
Flooring material
Material exterior window frames
Exterior painting
Material interior frames A
yes, Unidek roof panels yes, rock wool
yes
yes, entire house HR++ glass
central heating combi boiler (Nefit HR, 2010), gas fireplace in living room, electric fireplace in kitchen yes, ground floor and first floor
central heating combi boiler (Nefit HR, 2010), boiler on second floor, Quooker tap in kitchen
- 12 solar panels (420 Wp, 3.37 Mwh yield, 2024)
- alarm system with cameras
- electric car charging station on driveway
- electrically operated sunscreens
- garden irrigation on regular water
- air conditioning in ground floor bedroom
- mechanical ventilation
- smoke detectors
- fibre optic connection
main building slate tiles, flat roofs bituminous roofing
bricks, cavity wall construction, painted white
concrete ground floor, 1st and 2nd floor floors
hardwood (meranti) window frames, windows and doors
renewed in 2025
wooden window frames, solid wooden Piet Boon doors with identical fittings




Begane grond - Woonvleugel
Ground floor - Residential wing
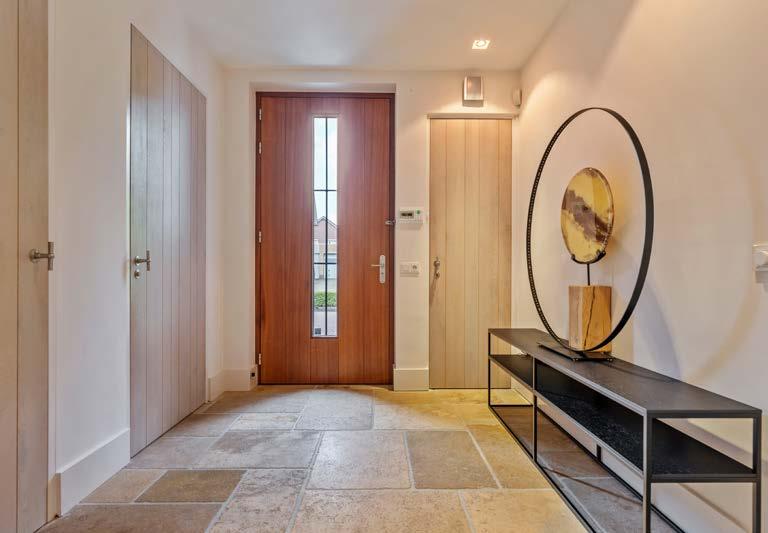

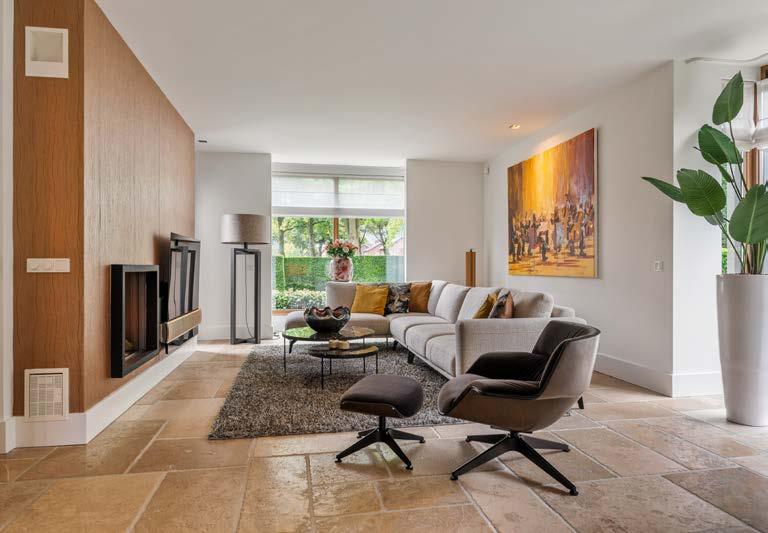

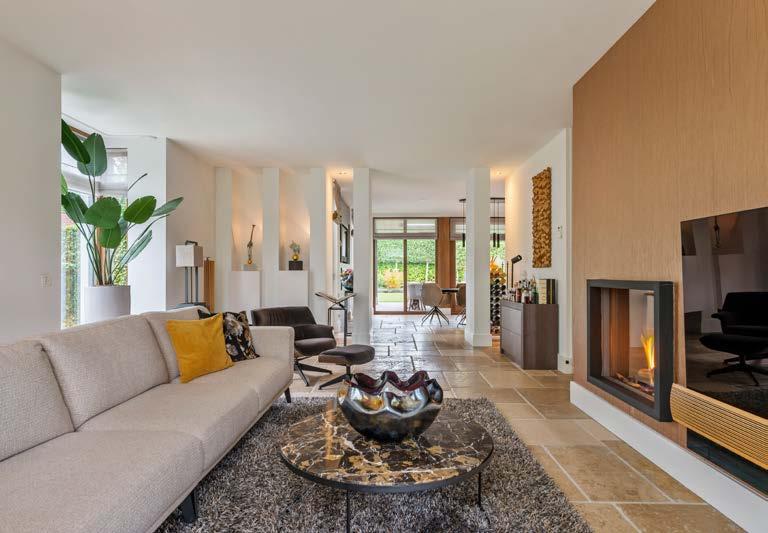
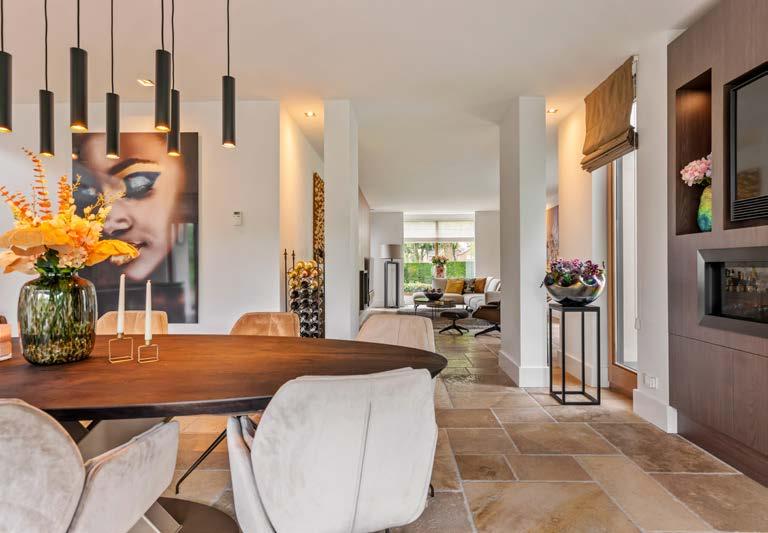

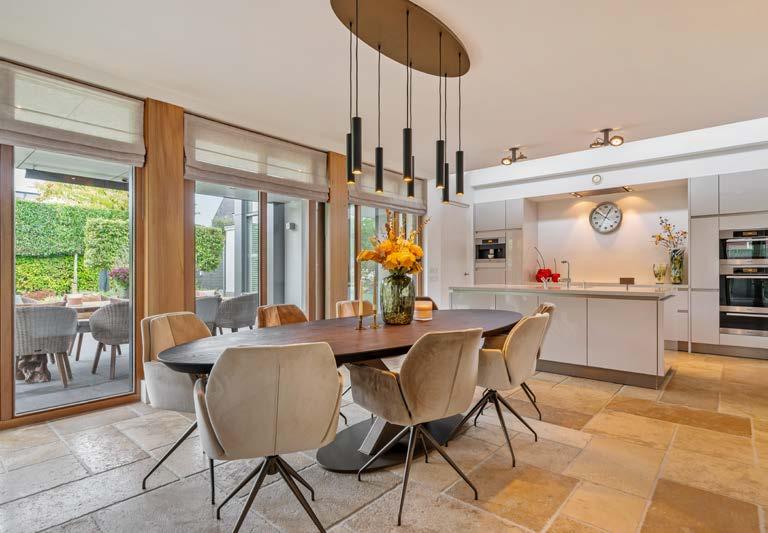





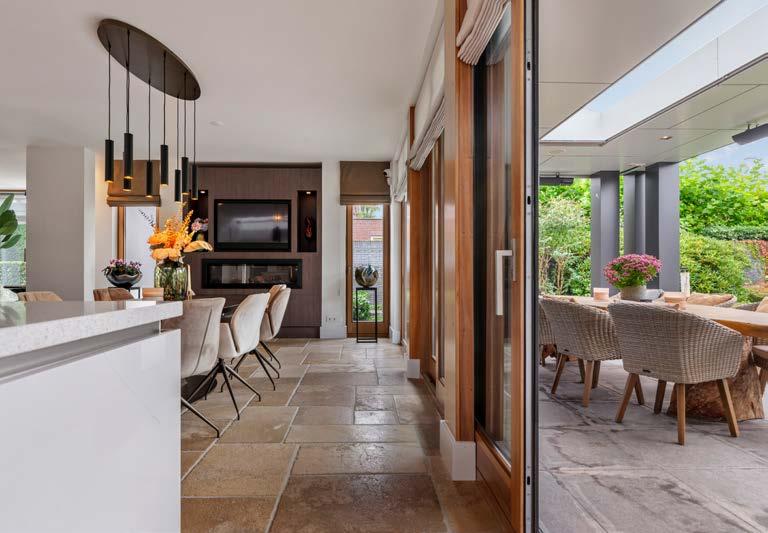

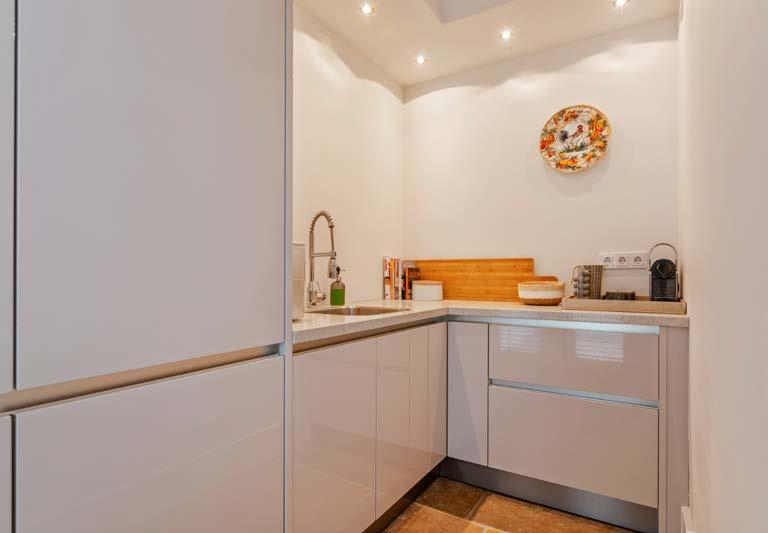


Begane grond - Slaapvleugel
Ground floor - Sleeping wing

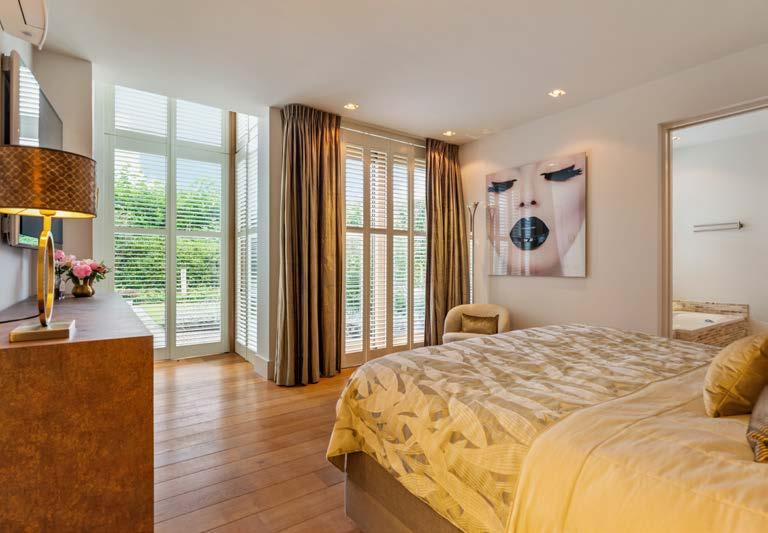
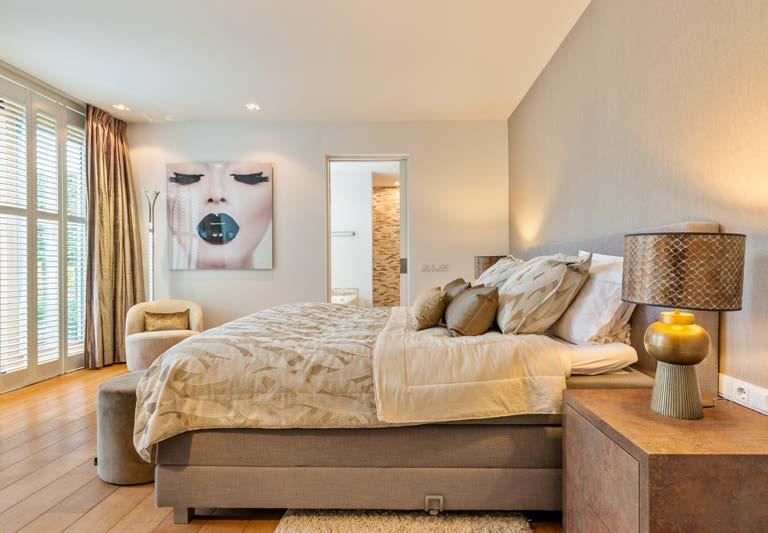


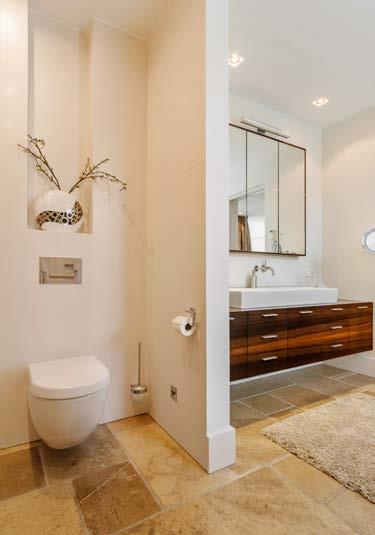
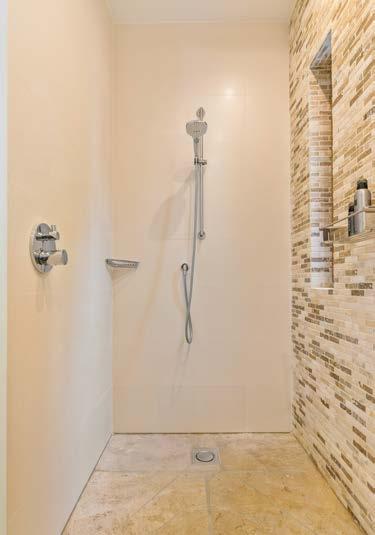
Eerste verdieping
First floor

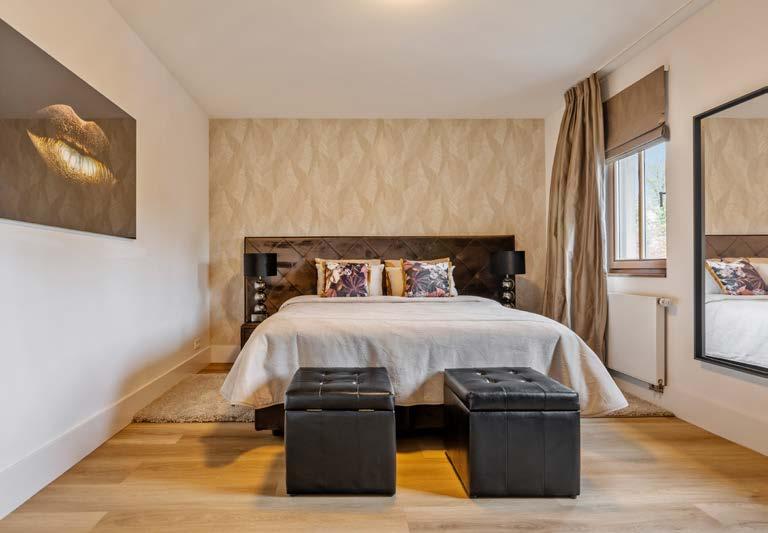
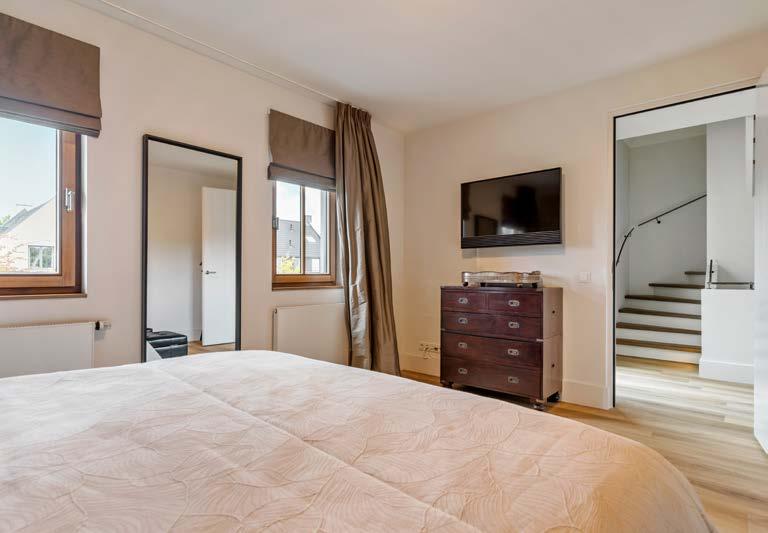


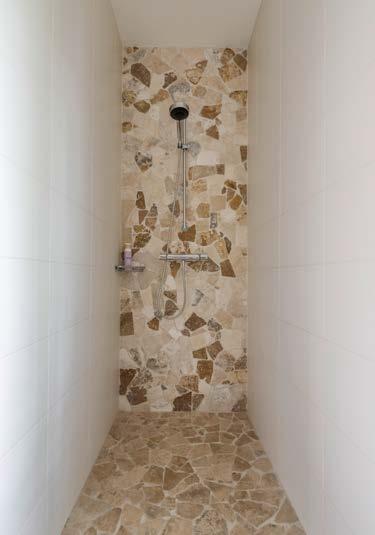
Tweede verdieping Second floor
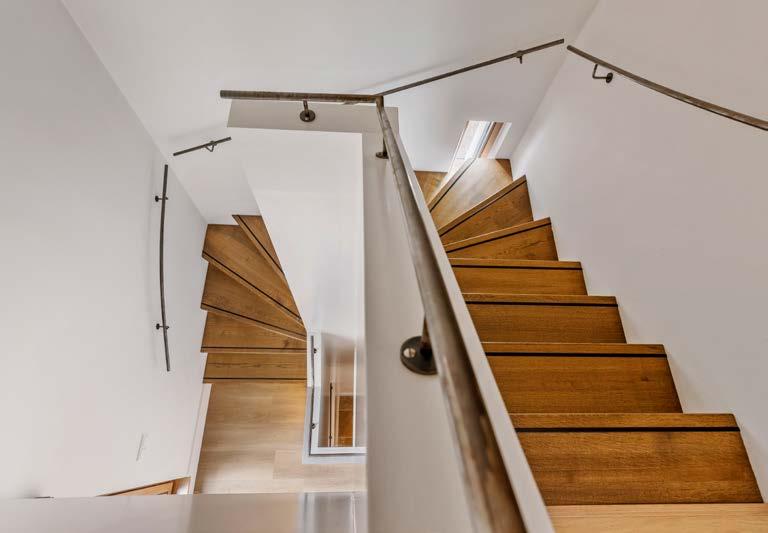

Buitenruimte
Outdoor space

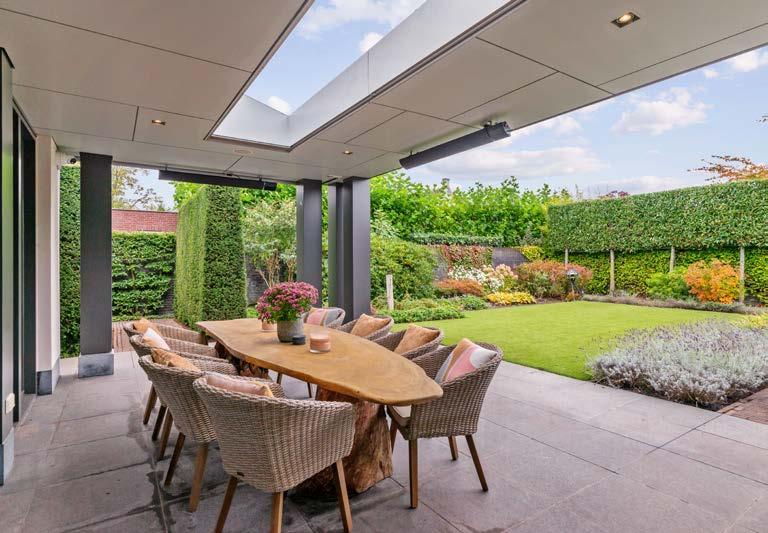


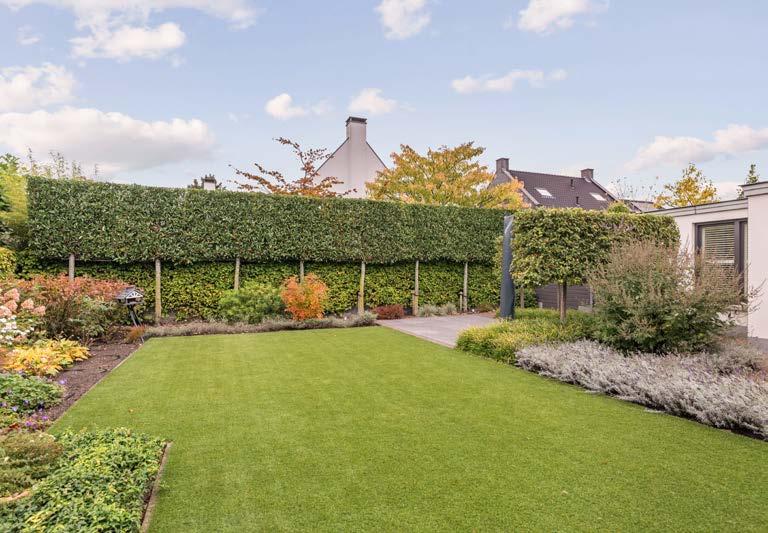
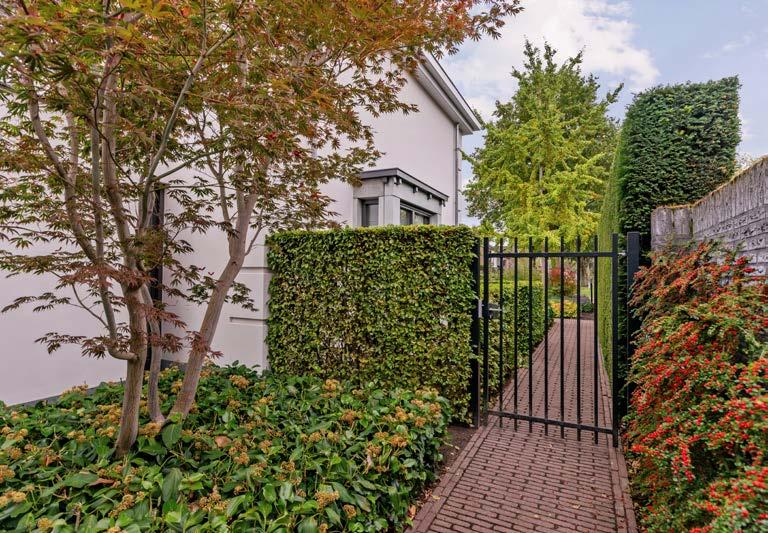
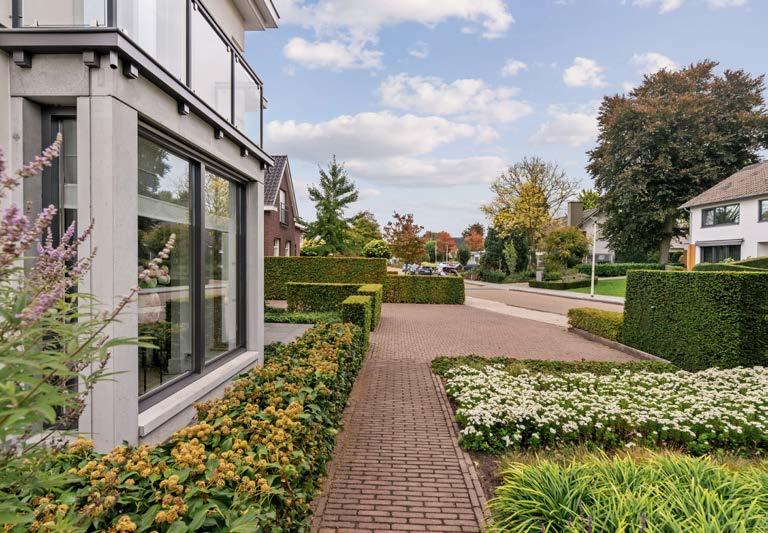


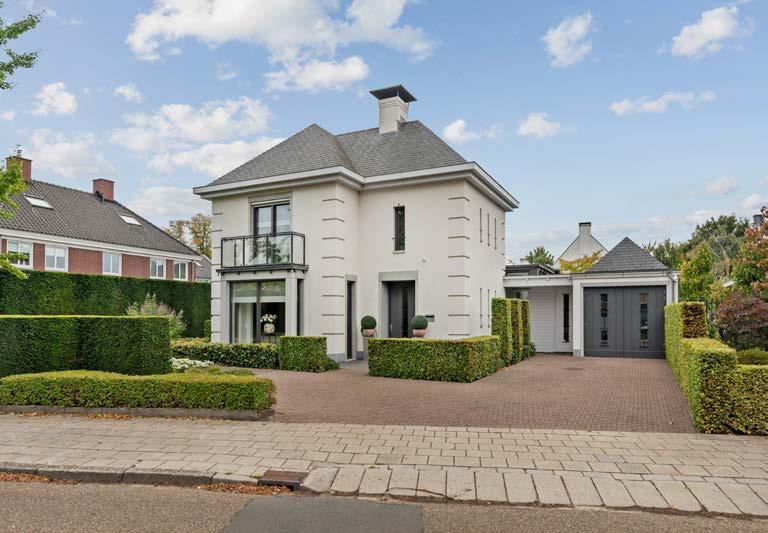
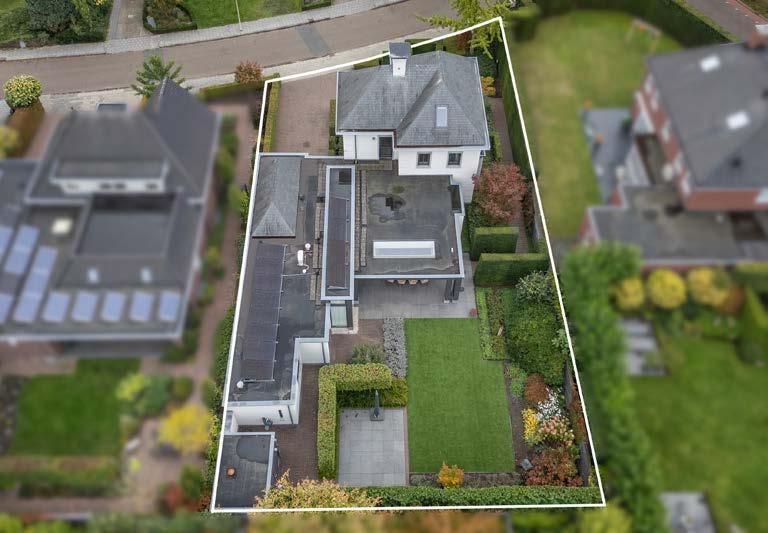
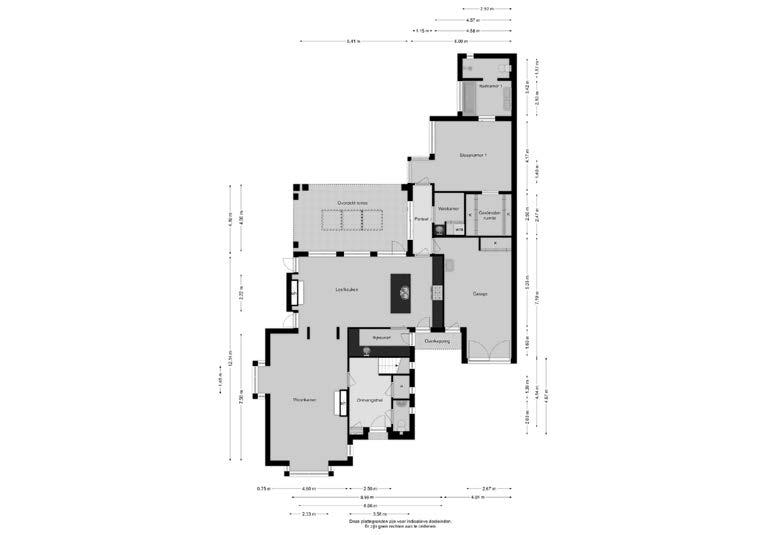
no rights can be derived from these drawings
Villa - Ground floor
Villa - Begane grond
aan deze tekeningen kunnen geen rechten worden ontleend
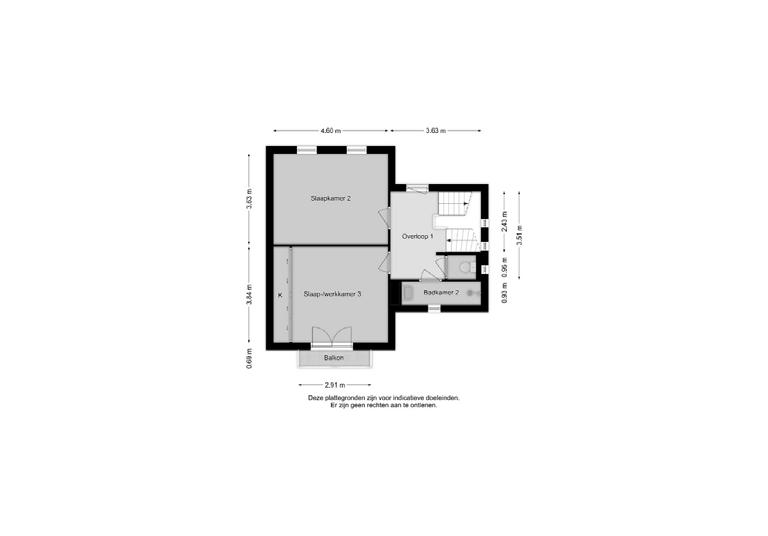
can be derived from these
Villa - First floor
Villa - Eerste verdieping no rights
drawings aan deze tekeningen kunnen geen rechten worden ontleend
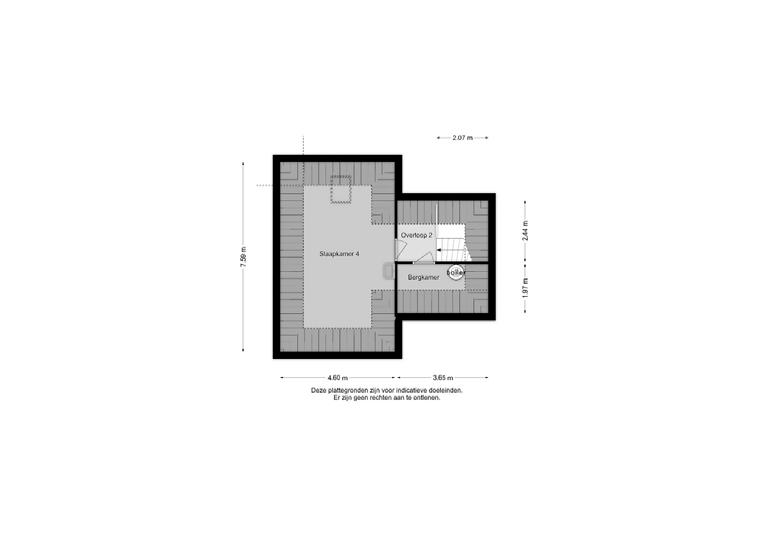
be derived from these
Villa - Second floor
Villa - Tweede verdieping
no rights can
drawings aan deze tekeningen kunnen geen rechten worden ontleend
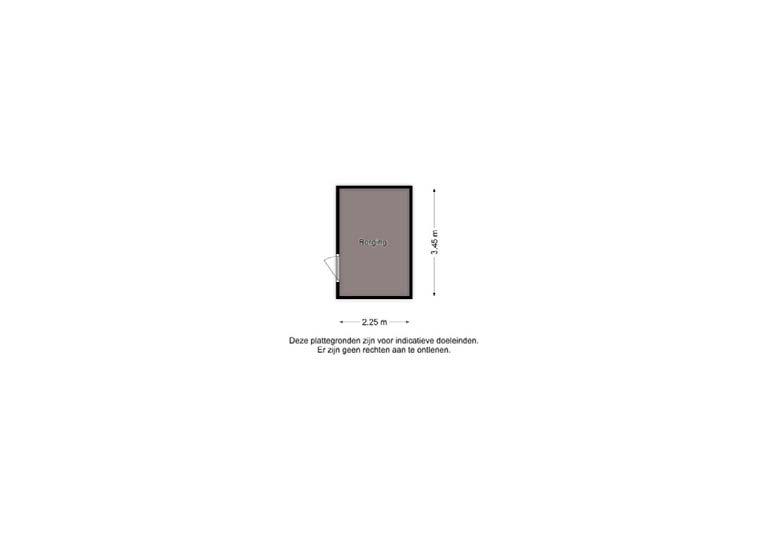
Storage room Berging no rights can be derived from these drawings aan deze tekeningen kunnen geen rechten worden ontleend
Indeling
Een moderne villa met een tijdloze uitstraling, gebouwd met vakmanschap en oog voor detail. Hier komen ruimte, privacy, comfort en duurzaamheid harmonieus samen op een van de mooiste locaties van Someren. Beatrixlaan 28 is een woning waar alles klopt – een plek waar je direct kunt wonen, leven en genieten.
Begane grond Kom binnen. Deze luxe villa straalt rust en verfijning uit, vanaf het moment dat je via de prachtig aangelegde voortuin en de stijlvolle houten voordeur naar binnen stapt. In de royale ontvangsthal met natuurstenen vloer voel je meteen de kwaliteit en sfeer van de woning. Hier bevinden zich een ruim en keurig afgewerkt toilet en, slim weggewerkt onder de trap, een garderobekast voor jassen en tassen. Voordat je verder loopt, valt het oog op de karakteristieke binnendeuren van Piet Boon – met fraai beslag en een tijdloze uitstraling. Ze komen in de hele woning terug en vormen een stijlvol detail dat direct de toon zet.
Woonkamer en royale leefkeuken
De woonkamer bestaat uit twee sfeervolle gedeelten: een zitruimte en een eetgedeelte. Aan de voorzijde, in de erker, bevindt zich de zitkamer – warm, elegant en uitnodigend. De strakke wand met inbouw-gashaard en nis voor de televisie vormt een eigentijds accent en creëert een prettige balans tussen comfort en design. De eethoek sluit aan bij deze ruimte en vormt samen een harmonieus geheel.
Aan de grote eettafel bij de keuken begin je de dag met een kop koffie of praat je gezellig bij tijdens het koken. Dankzij de grote ramen en schuifpui geniet je van overvloedig daglicht en een prachtig zicht op de tuin.
Ook hier is gedacht aan sfeer: een tweede wand met elektrische haard en cinewall, stijlvol geïntegreerd in het interieur. De royale leefkeuken is een droom voor kookliefhebbers. Het kookeiland met granieten werkblad, Quooker en veel bergruimte vormt het hart van de ruimte. De keuken is uitgerust met hoogwaardige Miele-apparatuur, waaronder twee ovens, een warmhoudlade, koelkast, luxe ingebouwd koffiezetapparaat en een nieuwe vijfpits inductiekookplaat (Bosch, 2024) met plafondafzuiging.
Achter de schuifdeur in de keuken bevindt zich een praktische bijkeuken in dezelfde stijl, met extra spoelbak, koelkast, vriezer en volop inbouwkasten. Een ideale plek voor voorraad, servies of een mooie wijncollectie.
Via het tussenportaal bereik je de inpandige garage, de wasruimte met aansluitingen voor was- en droogapparatuur, de cv-installatie, de achtertuin en de ouderslaapkamer met eigen badkamer. Vloerafwerking: natuurstenen vloertegels, houten parketvloer
Wandafwerking: glad stucwerk
Plafondafwerking: glad stucwerk
Ontvangsthal: circa 10 m²
Woonkamer: circa 40 m²
Leefkeuken: circa 37 m²
Bijkeuken: circa 6 m²
Slaapkamer 1; circa 21 m²
Badkamer 1: circa 10 m²
Garderobekamer: circa 7 m²
Layout
A modern villa with a timeless appeal, built with craftsmanship and an eye for detail, this modern villa combines space, privacy, comfort, and sustainability in perfect harmony — all on one of Someren’s most beautiful locations. Beatrixlaan 28 is a home where everything simply feels right: a place to move in, live, and enjoy from day one.
Ground floor
Step inside. This luxurious villa exudes calm and refinement from the moment you enter through the beautifully landscaped front garden and elegant wooden front door. In the spacious entrance hall with natural stone flooring, you immediately sense the home’s quality and atmosphere. Here you’ll find a generously sized, immaculately finished guest toilet and, cleverly concealed beneath the staircase, a niche for coats and bags. Before you move further into the house, your eye is drawn to the signature Piet Boon interior doors — with elegant hardware and a timeless design. These doors feature throughout the home, adding a sophisticated detail that sets the tone right away.
Living room and spacious kitchen-diner
The living room is divided into two inviting areas: a sitting area and a dining area. At the front, in the bay window, is the lounge — warm, elegant, and welcoming. The sleek wall with a built-in gas fireplace and recessed niche for the television adds a contemporary touch, creating a perfect balance between comfort and design. The dining area connects seamlessly to this space, forming a harmonious whole.
At the large dining table next to the kitchen, you can start your day with a cup of coffee or enjoy a pleasant conversation while cooking. Thanks to the large windows and sliding doors, the space is filled with natural light and offers a beautiful view of the garden.
Here too, attention has been paid to atmosphere: a second wall with an electric fireplace and cinewall is stylishly integrated into the interior. The spacious kitchen-diner is a dream for anyone who enjoys cooking. The central island, featuring a granite worktop, Quooker tap, and ample storage, forms the heart of the space. The kitchen is equipped with high-end Miele appliances, including two ovens, a warming drawer, a refrigerator, a built-in coffee machine, and a new five-burner Bosch induction hob (2024) with ceilingmounted extractor.
Behind the sliding door in the kitchen is a practical utility room in the same style, featuring an additional sink, refrigerator, freezer, and plenty of built-in cabinetry — an ideal space for storage, tableware, or a wine collection.
Through the connecting hallway, you can access the integral garage, the laundry room with washer and dryer connections, the central heating system, the rear garden, and the primary bedroom with its own bathroom.
Finish on floors: natural stone floor tiles, wooden parquet
Finish on walls: smooth stucco
Finish on ceilings: smooth stucco
Entrance hall: approx. 10 m²
Living room: approx. 40 m²
Kitchen: approx. 37 m²
Utility room: approx. 6 m²
Bedroom 1: approx. 21 m²
Bathroom 1: approx. 10 m²
Wardrobe room: approx. 7 m²
Slaapkamer, kleedkamer en luxe badkamer begane grond
De royale slaapkamer op de begane grond is een oase van rust. Met een brede schuifpui naar de tuin, een sfeervolle eikenhouten vloer en een ruime inloopkast vormt dit een heerlijke, privé plek. De aangrenzende badkamer is luxueus uitgevoerd met vloerverwarming, ligbad, royale inloopdouche, toilet en breed wastafelmeubel.
Een slaapkamer en badkamer op de begane grond –misschien niet alledaags, maar bijzonder praktisch en comfortabel. Terwijl de rest van het huis nog slaapt, begin jij hier rustig aan de dag of sluit je de avond ontspannen af. Vanuit het bad, met uitzicht op de tuin, ervaar je dat ultieme gevoel van privacy en ontspanning – wonen in harmonie met de natuur.
Eerste verdieping: twee slaapkamers en 2e badkamer Hier bevinden zich twee bijzonder ruime slaapkamers. De kamer aan de voorzijde, momenteel in gebruik als werkkamer, beschikt over een ingebouwde kastenwand, elektrisch bedienbare zonnescreens en een balkon. Op zonnige dagen zet je hier de deuren open en geniet je van de frisse buitenlucht. De slaapkamer aan de achterzijde is eveneens ruim en licht, met een prachtig uitzicht over de groene tuin.
De moderne badkamer op deze verdieping is uitgevoerd in een strak wit ontwerp met een natuurstenen tegel en voorzien van een inloopdouche en wastafelmeubel. Het separate toilet aan de overloop is in dezelfde stijlvolle en natuurlijke sfeer afgewerkt.
Tweede verdieping: extra (slaap)kamer
Via een vaste trap bereik je de tweede verdieping, waar zich nog een vierde slaapkamer bevindt. Met het hoge plafond met zichtbare balken, een dakraam en een eigen wastafel is dit een volwaardige ruimte die zich uitstekend leent als speelkamer, fitnessruimte, logeer- of werkkamer. Dankzij de royale afmetingen kun je deze verdieping geheel naar wens inrichten.
Voor de technische ruimte, waar de mechanische ventilatieunit en de boiler voor de badkamer zijn geplaatst, is eveneens volop bergruimte beschikbaar. Hier kun je eenvoudig seizoensspullen, koffers of sportuitrusting opbergen.
Vloerafwerking: laminaat/pvc
Wandafwerking: glad stucwerk
Plafondafwerking: glad stucwerk
Overloop: circa 11 m²
Slaapkamer 2: circa 17 m²
Slaapkamer 3: circa 17 m²
Badkamer 2: circa 3 m²
Overloop 2: circa 3 m²
Slaapkamer 4: circa 24 m²
Bedroom, walk-in closet and bathroom on ground floor
The spacious ground-floor bedroom is an oasis of calm. With large sliding doors opening onto the garden, a warm oak floor, and a generous walk-in closet, this is a wonderfully private retreat. The adjoining bathroom is luxuriously finished, featuring underfloor heating, a bathtub, a large walk-in shower, a toilet, and a wide double washbasin unit.
A bedroom and bathroom on the ground floor — perhaps not everyday, but exceptionally practical and comfortable. While the rest of the house is still asleep, you can start your morning here in peace or unwind at the end of the day. From the bathtub, with a view of the garden, you experience that ultimate sense of privacy and relaxation — living in perfect harmony with nature.
First floor: two bedrooms and 2nd bathroom
The first floor features a stylish PVC floor that gives the rooms a modern yet warm atmosphere. Here you’ll find two particularly spacious bedrooms. The front bedroom, currently used as an office, includes a built-in wardrobe wall, electric sun screens, and a balcony. On sunny days, you can open the doors and enjoy the fresh outdoor air. The rear bedroom is equally spacious and bright, offering a beautiful view over the lush green garden.
The modern bathroom on this floor is designed in a sleek white style with natural stone tiles, and includes a walk-in shower and vanity unit. The separate toilet on the landing continues the same refined, natural aesthetic.
Second floor: additional (bed)room
A fixed staircase leads to the second floor, where a fourth bedroom is located. With its high ceiling and exposed beams, skylight, and private washbasin, this is a fully functional space ideal as a playroom, fitness area, guest room, or home office. Thanks to its generous dimensions, this floor can easily be tailored to your needs.
The technical room, housing the mechanical ventilation unit and the boiler for the bathroom, also offers ample storage space — perfect for seasonal items, luggage, or sports equipment.
Finish on floors: laminate/pvc
Finish on walls: smooth stucco
Finish on ceilings: smooth stucco
Landing: approx. 11 m²
Bedroom 2: approx. 17 m²
Bedroom 3: approx. 17 m²
Bathroom 2: approx. 3 m²
Landing 2: approx. 3 m²
Bedroom 4: approx. 24 m²
Garage en oprit
De brede oprit biedt plaats aan meerdere auto’s. Wie liever binnen parkeert, kan terecht in de inpandige garage met twee elektrisch bedienbare openslaande deuren.
Toch doet de term ‘garage’ deze ruimte eigenlijk tekort: volledig geïsoleerd, afgewerkt met een leistenen vloer, kastenwand en uitstortgootsteen is dit een multifunctionele ruimte die net zo goed dienst kan doen als berging of hobbyruimte.
Een nette, praktische en stijlvolle aanvulling op het wooncomfort dat deze villa biedt.
Tuin & buitenruimte
Kom, we nemen een kijkje in de tuin. Via de metalen poort aan de zijkant of de schuifdeuren met schuifhorren bij de eethoek en het tussenportaal stap je direct de achtertuin in. Al bij binnenkomst valt op hoe doordacht en stijlvol deze is aangelegd – een plek waar rust, ruimte en privacy samenkomen.
Direct aan de woning ligt een royale overkapping met brede lichtstraat, strakke antracieten tegelvloer, inbouwspots, heaters en ingebouwde speakers. Dankzij het elektrisch bedienbare screen aan de zijkant zit je hier het hele jaar door comfortabel, beschut tegen zon of wind.
De tuin zelf is prachtig ontworpen met onderhoudsvriendelijk kunstgras van hoge kwaliteit, groene hagen en borders vol vaste planten en bomen. Lavendel, vlinderstruiken en rododendrons zorgen voor kleur en geur in elk seizoen.
Achter in de tuin ligt een tweede terras met een schitterend uitzicht op de woning – een ideale plek voor een borrel in de avondzon. Hier vind je ook de houten geïsoleerde berging, praktisch voor tuingereedschap, meubels en de barbecue. Hier vind je ook de weersafhankelijke beregeningsinstallatie; dat scheelt een hoop sproeiwerk in de zomer.
Locatie: dichtbij dorp en natuur
Beatrixlaan 28 ligt in een mooi en groen deel aan de noordwestkant van Someren, vlak bij het Julianapark.
Deze ‘Koningsbuurt’ is een rustige wijk met een prettige mix van jonge gezinnen en volwassen bewoners. Je woont hier heerlijk privé, met de mogelijkheid om gemakkelijk contact te leggen in de buurt – bijvoorbeeld tijdens de jaarlijkse barbecue of de gezellige toast op het voorjaar.
De nabijgelegen natuurgebieden zijn perfect voor een wandeling of fietstocht, direct vanuit huis. Toch woon je ook op loop- en fietsafstand van het levendige centrum van Someren, waar je terecht kunt voor dagelijkse boodschappen, een lunch of een terrasje.
Aan de Speelheuvelstraat ligt bovendien een park met speelvoorzieningen en een klein dierenparkje – leuk voor een uitstapje met (klein)kinderen.
Garage and driveway
The wide driveway offers ample parking for several cars. Those who prefer to park indoors can use the integral garage, fitted with two electrically operated double doors.
However, calling it a ‘garage’ hardly does it justice. Fully insulated and finished with a slate floor, built-in cabinetry, and a utility sink, this is a multifunctional space that can just as easily serve as a storage area or hobby room.
A neat, practical, and stylish addition to the exceptional comfort this villa provides.
Garden & outdoor space
Let’s take a look outside. Through the metal side gate or the sliding doors with insect screens in the dining area and hallway, you step directly into the rear garden. At first glance, it’s clear how thoughtfully and elegantly it has been landscaped – a place where peace, space, and privacy come together.
Directly adjacent to the house is a spacious covered terrace with a wide skylight, sleek anthracite tiled floor, and built-in spotlights. Thanks to the electrically operated side screen, you can enjoy this space comfortably throughout the year, sheltered from sun and wind.
The garden itself has been beautifully designed with lowmaintenance, high-quality artificial grass, green hedges, and borders filled with mature plants and trees. Lavender, butterfly bushes, and rhododendrons add colour and fragrance throughout the seasons.
At the rear of the garden, a second terrace offers a wonderful view of the house – an ideal spot to enjoy a drink in the evening sun. Here you will also find an insulated wooden storage shed, perfect for garden tools, furniture, and the barbecue, as well as a weathercontrolled irrigation system that saves you plenty of watering during the summer months.
Location: close to village and nature
Beatrixlaan 28 is situated in a beautiful, green area on the northwest side of Someren, near Julianapark. This so-called “Koningsbuurt” is a quiet and friendly neighbourhood with a pleasant mix of young families and long-time residents. It offers both privacy and a sense of community – neighbours often meet during the annual barbecue or the cheerful spring gathering.
The nearby nature reserves are perfect for walking or cycling, directly from your doorstep. Yet you are also within easy walking or cycling distance of Someren’s lively village centre, where you can find shops for daily groceries, cafés, and terraces. On Speelheuvelstraat, there is also a park with playgrounds and a small animal enclosure – a lovely destination for an outing with children or grandchildren.
Someren en omgeving
Someren ligt in het hart van Brabant, tussen de uitgestrekte natuurgebieden van de Strabrechtse Heide en Nationaal Park De Groote Peel. Met zo’n 20.000 inwoners is Someren een plek waar dorpse gezelligheid, groen en rust samenkomen. In de zomer kleuren de heidevelden paars, grazen de wilde dieren vrij rond en nodigen de eindeloze wandel- en fietspaden je uit om de natuur te verkennen –een waar paradijs voor buitenliefhebbers.
Het dorp zelf biedt alles wat je dagelijks nodig hebt: supermarkten als Albert Heijn en Jumbo, diverse winkels en speciaalzaken, fijne basisscholen, sportclubs en gezellige horecagelegenheden. Op het Wilhelminaplein geniet je op zomerse dagen heerlijk van een drankje op het terras. Het hele jaar door bruist Someren van de activiteiten – van de bekende Kennedymars tot muziekfestivals zoals Wij zijn muziek en het Bierdoppenfestival, én diverse sfeervolle markten. Bovendien vind je hier het mooiste natuurtheater van Noord-Brabant: De Donck.
Wonen in Someren betekent ook wonen op een gunstige locatie. Binnen een kwartier rijd je naar Helmond of Weert, en in een half uur sta je in het bruisende centrum van Eindhoven. In de omgeving vind je volop recreatiemogelijkheden, golfbanen en uitstapjes zoals Eindhoven Zoo. Dankzij de nabijgelegen N266 en A67 ben je uitstekend verbonden met de rest van Brabant en Limburg.
Someren biedt het beste van twee werelden: rust, natuur en ruimte – met een levendig dorpshart om de hoek en de grote stad nooit ver weg.
Voorzieningen in de omgeving
Kinderopvang
Basisschool
/ winkels
Sport- en zwemschool
Openluchtzwembad
km
Theater
Natuurtheater 1,4 km
Eindhoven Zoo
Eindhoven Airport
Maarheeze
Someren and surroundings
Someren lies in the heart of Brabant, nestled between the vast nature reserves of the Strabrechtse Heide and National Park De Groote Peel. With around 20,000 inhabitants, Someren is a place where village charm, greenery, and tranquillity come together. In summer, the heathlands turn a deep shade of purple, wild grazers roam freely, and endless walking and cycling trails invite you to explore nature — a true paradise for outdoor enthusiasts.
The village itself offers everything you need on a daily basis: supermarkets such as Albert Heijn and Jumbo, a variety of shops and specialty stores, excellent primary schools, sports clubs, and welcoming cafés and restaurants. On warm days, the Wilhelminaplein is the perfect spot to enjoy a drink on one of the sunny terraces. Throughout the year, Someren buzzes with activity — from the famous Kennedymars walking event to music festivals like Wij zijn muziek and the Bierdoppenfestival, as well as various lively markets. You’ll also find one of North Brabant’s most beautiful open-air theatres here: De Donck.
Living in Someren also means living in a convenient location. Within fifteen minutes, you can reach Helmond or Weert, and in just half an hour you’re in the vibrant centre of Eindhoven. The area offers plenty of recreational opportunities, golf courses, and family outings such as Eindhoven Zoo. With the nearby N266 and A67, you’re excellently connected to the rest of Brabant and Limburg.
Someren truly offers the best of both worlds: peace, nature, and space — with a lively village heart just around the corner and the big city never far away.
Facilities
in the area


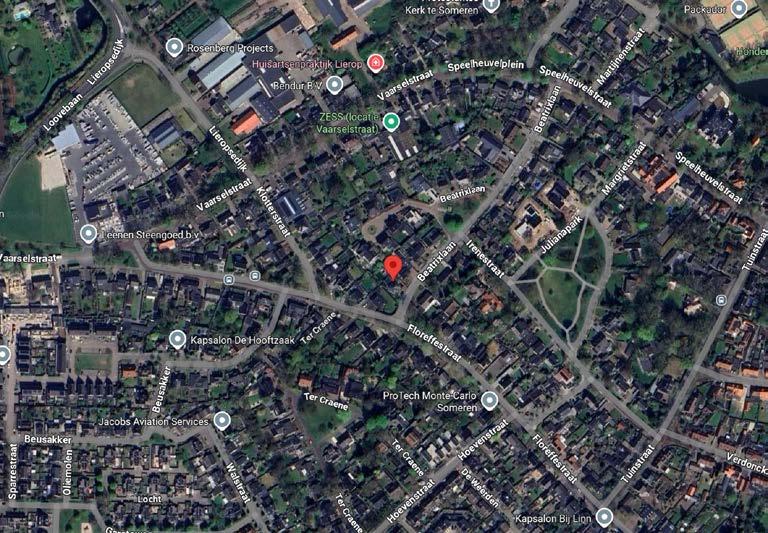
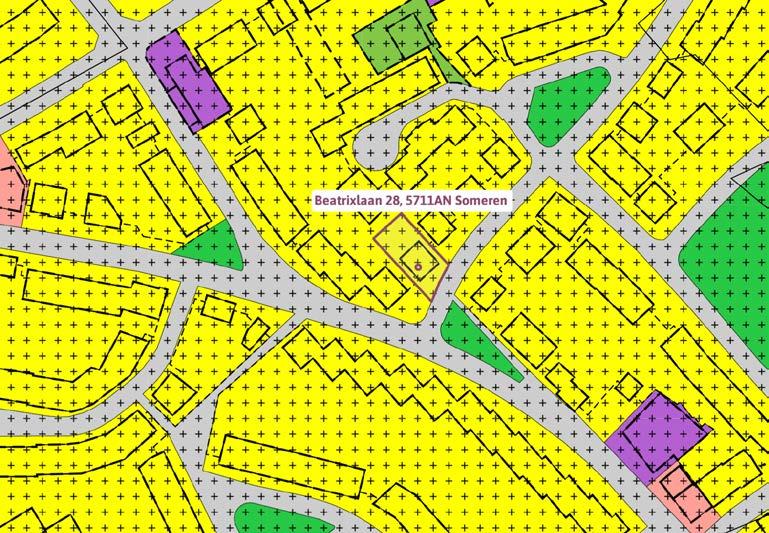
Plangebied Gebiedsaanduiding
Enkelbestemmingen
Agrarisch
Agrarisch met waarden
Bedrijf
Bedrijventerrein
Bos
Centrum
Cultuur en ontspanning
Detailhandel
Dienstverlening
Gemengd
Groen
Horeca
Kantoor
Maatschappelijk
Natuur
Overig
Recreatie
Spor t
Tuin
Verkeer
Water
Wonen
Woongebied
Aanduidingen
Figuren
Gebiedsgerichte besluiten
Algemene informatie
Verkoopprocedure
Alle door Cato Makelaars en de verkoper verstrekte informatie moet uitsluitend worden gezien als een uitnodiging tot het uitbrengen van een bieding. Het doen van een bieding betekent niet automatisch dat u er rechten aan kunt ontlenen. Indien de vraagprijs wordt geboden, kan de verkoper beslissen dit bod wel of niet te aanvaarden. Cato Makelaars raadt geïnteresseerden aan een eigen NVM-makelaar in te schakelen voor professionele begeleiding bij bieding en aankoop.
Bieding
Wenst u een bieding te doen? Dan dienen de volgende zaken benoemd te worden:
• Geboden koopsom
• Datum sleuteloverdracht
• Eventuele overname roerende zaken
• Eventuele ontbindende voorwaarden, bijvoorbeeld financiering.
Koopakte
Bij een tot stand gekomen koopovereenkomst zorgt Cato Makelaars voor opstelling van de koopakte conform NVM-model. Een waarborgsom of bankgarantie van tenminste tien procent van de koopsom die wordt voldaan aan de notaris is daarin gebruikelijk. Voorbehouden kunnen alleen worden opgenomen (bijvoorbeeld voor het verkrijgen van financiering) indien deze uitdrukkelijk bij de bieding zijn vermeld.
Onderzoeksplicht
De verkoper van de woning heeft een zogenaamde informatieplicht. De koper heeft een eigen onderzoeksplicht naar alle zaken die van belang (kunnen) zijn. Als koper is het voor u ook zaak u te (laten) informeren over de financieringsmogelijkheden op basis van arbeidssituatie, inkomen, leningen en andere
persoonlijke verplichtingen. Wij raden u aan, voor het doen van bieding, degelijk onderzoek te (laten) verrichten, ook naar de algemene en specifieke aspecten van de woning. Nog beter is het om een eigen NVM-makelaar in te schakelen voor de aankoopbegeleiding.
Verkoopdocumentatie
Alle vermelde gegevens zijn naar beste kennis en wetenschap en te goeder trouw door ons weergegeven. Mocht nadien blijken dat er afwijkingen zijn (bijvoorbeeld in plattegronden, oppervlaktes en inhoud), dan kan men zich hierop niet beroepen. Alhoewel zorgvuldigheid is betracht, wordt inzake de juistheid van de inhoud van deze verkoopdocumentatie, noch door de eigenaar noch door de verkopend makelaar, enige aansprakelijkheid aanvaard en kunnen er geen rechten aan worden ontleend. De maten van de plattegronden kunnen afwijken aangezien de tekeningen soms verkleind weergegeven (moeten) worden.
Bedenktijd (Wet Koop Onroerende Zaken)
Als u een woning koopt, hebt u drie dagen bedenktijd. Gedurende deze periode kunt u de overeenkomst alsnog ongedaan maken.
De bedenktijd gaat in zodra de koper de door beide partijen getekende koopovereenkomst of een kopie daarvan krijgt overhandigd. Ontbindt u binnen de drie dagen van de wettelijke bedenktijd de koop, dan zijn wij genoodzaakt om hiervoor € 250,administratiekosten in rekening te brengen.
Hoe verder na de bezichtiging?
Niet alleen de eigenaar van de woning maar ook wij zijn benieuwd naar uw reactie, en wij stellen het zeer op prijs als u ons binnen enkele dagen uw bevindingen laat weten. Eventueel nemen we graag telefonisch contact met u op. Vindt u deze woning bij nader inzien toch minder geschikt voor u? Dan zijn we u graag anderszins van dienst en assisteren we u met alle plezier bij het zoeken naar een woning die compleet aan uw eisen voldoet. Wij nodigen u dan ook van harte uit voor een vrijblijvend en persoonlijk adviesgesprek.
General information
Sales procedure
All information provided by Cato Makelaars and the seller should be regarded exclusively as an invitation to submit a bid. Making a bid does not automatically mean that you can derive rights from it. If the asking price is offered, the seller may decide whether or not to accept this offer. Cato Makelaars advises interested parties to engage their own NVM realtor for professional guidance with bidding and purchase.
Bid
Do you wish to make a bid? Then the following things need to be mentioned:
• Bid price
• Date key transfer
• Possible takeover of movable property
• Any conditions precedent, such as financing.
Deed of purchase
In the case of a purchase agreement that has been concluded, Cato Makelaars will draw up the deed of sale in accordance with the NVM model. A deposit or bank guarantee of at least ten percent of the purchase price paid to the civil-law notary is customary. Reservations can only be included (for example to obtain financing) if these are explicitly mentioned in the offer.
Obligation to investigate
The seller of the property has a so-called information obligation. The buyer has his own duty to investigate all matters that (may) be of importance. As a buyer, it is also important for you to be informed about the financing possibilities based on employment situation, income, loans and other personal obligations.
Before submitting a bid, we advise you to have a thorough investigation carried out, including into the general and specific aspects of the home. It is even better to use your own NVM realtor for purchase support.
Sales documentation
All aforementioned information is provided by us to the best of our knowledge and belief and in good faith. Should it later appear that there are deviations (for example in maps, surfaces and contents), this cannot be invoked. Although care has been taken, neither the owner nor the selling realtor accepts any liability for the accuracy of the contents of this sales documentation and no rights can be derived from it. The dimensions of the floor plans may vary, as the drawings may sometimes have to be reduced in size.
Reflection period (Real Estate Purchase Act)
When you buy a property, there is a three-day cooling off period during which you are allowed to cancel the contract. The coolingoff period starts as soon as the buyer receives the purchase agreement signed by both parties or a copy thereof. If you cancel the purchase within three days of the statutory cooling-off period, we will be obliged to charge an administration fee of € 250.
After the visit?
Not only the owner of the property but also we are curious about your reaction, and we would appreciate it if you let us know your findings within a few days. If necessary, we will be happy to contact you by telephone. On closer inspection, do you find this house less suitable for you? Then we would be happy to be of service to you in any other way and will gladly assist you in your search for a property that completely meets your requirements. We would therefore like to invite you for a free and personal consultation.
Daarom Cato Makelaars
1. Ons motto
Ons motto ‘Van goeden huize, voor goede huizen en monumenten’ staat voor onze frisse en bevlogen NVM full service makelaardij in onroerend goed. Onze verkoopportefeuille omvat louter woningen, appartementen en monumenten van hoog niveau. Wij zijn proactief in verkoop en marketing, en onze kennis en kunde zijn gebaseerd op ruim twintig jaar ervaring in de wijde regio.
2. Cato Team
Ons team bestaat uit nauw samenwerkende professionals, met eigen specialismes en netwerken die de verkoop en marketing van uw object een boost geven. Wij voegen nog meer kwaliteit aan hoogwaardige aanbod toe, door resultaatgerichte diensten als professionele styling, (drone-)tv, fotografie en illustraties.
3. Specialismen
Door specialismen en specialisten te bundelen, leveren wij opmerkelijke resultaten bij het vermarkten van goed onroerend goed. Wij zijn gespecialiseerd in de aan- en verkoop van rijks- en gemeentelijke monumenten en historische panden dankzij uitgebreide studie en interesse in cultureel erfgoed.
4. Ontzorgen
Natuurlijk bent u druk met werk, gezin, familie, sociale netwerken, andere liefhebberijen en bezigheden; dat begrijpen wij maar al te goed. Daarom ontzorgen wij u graag, door u optimaal te begeleiden bij de aan- en verkoop van een goed huis.
5. Bereikbaarheid
We komen naar u toe en ontvangen u van harte in ons gemakkelijk bereikbare kantoor. Gesitueerd aan de Parklaan is Parklaan Offices uitstekend bereikbaar. Het Centraal Station van Eindhoven ligt op loopafstand. Komt u met de auto? Parkeren doet u gratis op ons eigen terrein achter de slagboom.
Openingstijden
Ons kantoor is geopend op werkdagen van 09.00 uur tot 17.30 uur. Mocht het u doordeweeks niet schikken, dan zijn wij graag bereid om een afspraak met u te maken om u op zaterdag of zondag te woord te staan.
Therefore, Cato Brokers
1. Our motto
Our motto ‘Van goeden huize, voor goede huizen en monumenten’ (of pedigree, for good houses and monuments) stands for our fresh and enthusiastic NVM full service real estate agency. Our sales portfolio comprises only high-end homes, apartments and monuments. We are proactive in sales and marketing, and our knowledge and skills are based on more than twenty years of experience in the wider region.
2. Cato Team
Our team consists of professionals working closely together, with their own specialisms and networks that boost the sales and marketing of your property(s). We add even more quality to our high-quality offering, through result-oriented services such as professional styling, (drone) TV, photography and illustrations.
3. Specialism
By combining specialisms and specialists, we deliver remarkable results in the marketing of good real estate. We specialize in the purchase and sale of national and municipal monuments and historic buildings thanks to extensive study and interest in cultural heritage.
4. Caring
Of course, you are busy with work, family, social networks, other hobbies and activities; we understand that all too well. That is why we are happy to relieve you of all your worries by providing you with the best possible support when buying and selling a good house.
5. Accessibility
We would like to come to you and welcome you warmly in our easily accessible office. Located on the Parklaan, Parklaan Offices is easily accessible. The Central Station of Eindhoven is within walking distance. Are you coming by car? Parking is free on our own parking spaces on own plo behind the barrier.
Opening hours
Our office is open on working days from 9 am to 5.30 pm. If it does not suit you during the week, we are happy to make an appointment with you on Saturday or Sunday.
