

Parallelweg 39 | Oirschot
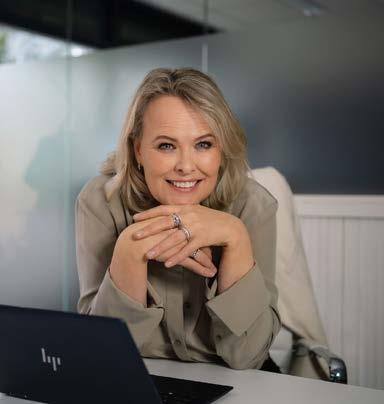

Geachte heer, geachte mevrouw,
Hartelijk dank voor uw interesse in dit instapklare penthouse met buitenruimte op het zuiden aan het Wilhelminakanaal te Oirschot. Om u een helder en compleet beeld van dit bijzondere appartement te geven, bevat deze documentatie de volgende informatie:
Dear Sir, Dear Madam,
Thank you for your interest in this turnkey penthouse with south-facing outdoor space, located along the Wilhelmina Canal in Oirschot. To provide you with a clear and complete impression of this exceptional apartment, this documentation includes the following information:
- 65
- 69
Deze documentatie is met uiterste zorg samengesteld om u een goede eerste indruk te geven. Vanzelfsprekend zijn we u graag van dienst met antwoorden op uw vragen. We maken met genoegen een persoonlijke afspraak voor een uitgebreide bezichtiging, zodat u een nog beter beeld krijgt. Met hartelijke groet,
Mevrouw W.A.M. (Helmie) Kanters RM 06 10 34 56 57
This property brochure has been compiled with the utmost care to give you a good first impression. Obviously we would like to answer any questions you may have. And would be glad to arrange an appointment for a comprehenisve viewing to give you an even better impression.
With warm regards,
Mrs W.A.M. (Helmie) Kanters RM 06 10 34 56 57
5 kwaliteiten van dit riante, lichte penthouse met dubbele garagebox en uitzicht op jachthaven
1. Wonen met uitzicht
Vanuit de woonkamer en de brede dakterrassen geniet je van panoramische vergezichten over het Wilhelminakanaal, voorbijvarende plezierboten zorgen elke dag opnieuw voor een levendig en uniek decor.
2. Hoogwaardige kwaliteit & optimaal comfort
Een living met sfeervolle gashaard, drie volwaardige slaapkamers, een luxe badkamer met bubbelbad en een inpandige garagebox. Alles met oog voor detail afgewerkt, van maatwerkkasten tot hoogwaardige bouwmaterialen.
3. Volop licht en ruimte
De plafondhoge raampartijen over de volle breedte van het penthouse en de ligging op de derde verdieping zorgen voor overvloedig daglicht en een heerlijk gevoel van ruimte –zowel binnen als buiten.
4. Groen, water en levendigheid
Wonen aan het water en toch op loopafstand van de historische markt van Oirschot, met haar gezellige terrasjes en restaurants. Ook een winkelcentrum met supermarkten, apotheek en drogisterij ligt vlakbij, terwijl diverse natuurgebieden letterlijk om de hoek te vinden zijn.
5. Zorgeloos en toekomstbestendig
Energielabel A+, 10 zonnepanelen in eigendom, optimaal geïsoleerd en een nieuwe hoogrendement cv-combi-ketel. Oftewel duurzaam, energiezuinig en klaar voor jarenlang comfortabel woonplezier.


5 assets of this spacious, light-filled penthouse with double garage and marina views
1. Living with a view
From the living room and the expansive roof terraces, you can enjoy panoramic views over the Wilhelmina Canal. Passing pleasure boats create a lively and unique backdrop every single day.
2. High-quality and optimal comfort
A living room with an atmospheric gas fireplace, three fullsized bedrooms, a luxurious bathroom with whirlpool bath, and an integrated double garage. Every detail has been carefully considered, from bespoke cabinetry to the use of premium materials.
3. Abundant light and openness
Floor-to-ceiling windows stretching across the full width of the penthouse, combined with its location on the third floor, provide an abundance of natural light and a wonderful sense of spaciousness—both indoors and outdoors.
4. Surrounded by greenery, water and vibrancy
Living by the water and yet within walking distance of Oirschot’s historic market square, with its lively cafés and restaurants. A shopping center with supermarkets, a pharmacy, and a drugstore is also nearby, while several nature reserves are literally just around the corner.
5. Carefree and future proof
Energy label A+, 10 privately-owned solar panels, excellent insulation, and a new high-efficiency central heating system. In other words: sustainable, energy-efficient, and ready for many years of comfortable living.
Introductie
Op zoek naar een woning die écht voelt als thuiskomen? Waar ruimte, rust en natuur samenkomen met comfort en gezelligheid, en dat op loopafstand van winkels én het levendige centrum van Oirschot? Ontdek dan dit bijzondere, instapklare penthouse aan de Parallelweg 39 – een plek die luxe wonen een nieuwe betekenis geeft.
Dit exclusieve penthouse (2009) biedt circa 195 m² woonoppervlakte en circa 50 m² buitenruimte, verdeeld over twee zonnige dakterrassen. In het souterrain beschik je over een dubbele garagebox. Gelegen op de derde verdieping van een kleinschalig complex, combineert dit appartement ruimte, licht, luxe afwerking en een prachtig uitzicht over het Wilhelminakanaal.
Hier woon je rustig aan het water en toch dichtbij de dagelijkse voorzieningen, historische Markt met cafés, restaurants en terrassen. Ook natuurgebieden als de Kampina, de Mortelen en de Oirschotse Heide liggen vlakbij, ideaal om te wandelen en te fietsen.
Duurzaamheid
Het penthouse heeft energielabel A+ en is uitstekend geïsoleerd. Op het platte dak liggen 10 zonnepanelen in privé-eigendom, goed voor lagere energiekosten én een kleinere ecologische voetafdruk. Duurzaam, energiezuinig en klaar voor de toekomst.

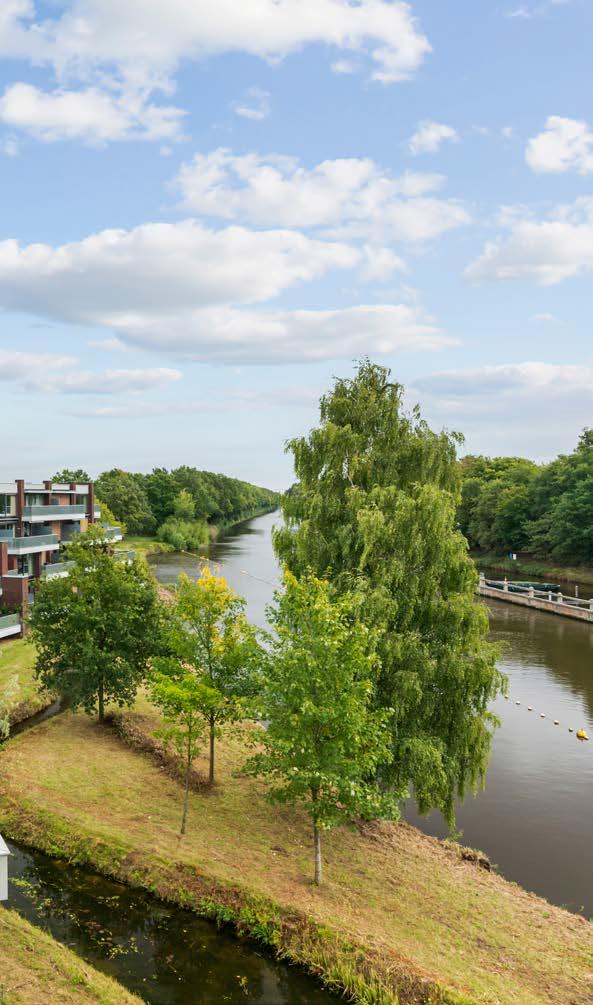
Introduction
Looking for a home that truly feels like coming home? A place where space, peace, and nature come together with comfort and warmth—just a short walk from the vibrant center of Oirschot? Discover this exceptional, turnkey penthouse on Parallelweg 39 – a place that redefines luxury living.
This exclusive penthouse (2009) offers approximately 195 m² of living space and around 50 m² of outdoor area, divided over two sunny roof terraces. In the basement, you have a double garage box. Located on the third floor of a small-scale complex, this apartment combines space, light, luxurious finishes, and beautiful views over the Wilhelmina Canal.
Here, you live peacefully by the water while still being close to the historic town square with its cafés, restaurants, and terraces. Nature reserves such as the Kampina, the Mortelen, and the Oirschotse Heide are also nearby—perfect for walking and cycling.
Sustainability
The penthouse holds an A+ energy label and is excellently insulated. On the flat roof, 10 privately-owned solar panels provide lower energy costs and a reduced ecological footprint. Sustainable, energy-efficient, and ready for the future.
Feiten & Cijfers
Object
Bouwjaar
Kadastraal bekend
penthouse met twee dakterrassen en dubbele garagebox/ berging in souterrain
2009
Gemeente Oirschot
Sectie D
Nummer 5321
Index A10
Woonoppervlakte penthouse
Oppervlakte overig inpandige ruimte (garage/berging in souterrain)
Oppervlakte gebouwgebonden buitenruimte (dakterassen)
Totale oppervlakte
Inhoud penthouse (conform meetcertificaat)
Aantal kamers
Aantal badkamers
Aantal toiletten
Parkeren
circa 195 m²
circa 43 m²
circa 49 m²
circa 287 m²
circa 625 m³
4 kamers (woonkamer en 3 slaapkamers)
1 badkamer
2 toiletten
twee parkeerplaatsen in de afsluitbare garagebox in het souterrain, volop parkeergelegenheid aan voorzijde nabij entree complex
Servicekosten
ca. € 318,- per maand ten behoeve van:
- dagelijks onderhoud, ramen bewassing
- reservering groot onderhoud
- verzekeringen (opstal, WA)
- elektrakosten algemene ruimtes
- schoonmaakkosten algemene ruimtes
- onderhoudscontract liften
Facts & Figures
Object
Year of construction
Cadastral known
penthouse with two roof terraces and double garage/storage room in basement
2009
Municipality of Oirschot
Section D
Number 5321
Index A10
Living area penthouse
Area other indoor space
(garage/storage room in basement)
Area of building-related outdoor space (roof terraces)
Total area
Volume of penthouse (according to measurement certificate)
Number of rooms
Number of bathrooms
Number of toilets
Parking
approx. 195 m² approx. 43 m²
approx. 49 m²
approx. 287 m² approx. 625 m³
Service costs
4 rooms (living room and 3 bedrooms)
1 bathroom
2 toilets
two parking spaces in the lockable garage box in the basement, ample parking at the front near the entrance to the complex
approx. € 318,- per month for:
- daily maintenance, window cleaning
- reserve fund for major maintenance
- insurance (building, third-party liability)
- electricity costs for common areas
- cleaning costs for common areas
- lift maintenance contract
Isolatie & Installaties
Energielabel
Isolatie daken
Isolatie gevels
Isolatie vloeren
Isolatie glas
Verwarming
Vloerverwarming
Warm water
A+, definitief tot en met 11-07-2035 ja ja ja ja, gehele woning HR++ glas
cv-combi-ketel (Intergas HR, 2023), gashaard ja, badkamer
cv-combi-ketel (Intergas HR, 2023), Quooker kraan keuken (2022)
Technische voorzieningen
- zonnepanelen, 10 stuks, privé in eigendom
- domotica (gordijnen)
- alarminstallatie
- airconditioning 3x (Panasonic 2010)
- mechanische ventilatie
- elektrische toegangspoort garage
- elektrische screens
- elektrische zonneluifels
Materiaal daken
Materiaal gevels
Materiaal vloeren
Materiaal buitenkozijnen
Buitenschilderwerk
Materiaal binnenkozijnen
hoofdbouw bitumineuze dakbedekking
bakstenen, in spouw gebouwd betonnen vloeren
hardhouten kozijnen, ramen en deuren opnieuw uitgevoerd in 2022/2023
houten kozijnen, stompe houten deuren met identiek beslag
Insulation & installations
Energylabel
Roof insulation
Insulation of facades
Insulation of floors
Insulation of windows
Heating
Underfloor heating
Hot water
A+, valid until 11 July 2035
yes yes yes
yes, entire property HR++ glass
central heating combi boiler (Intergas HR, 2023), gas fireplace yes, bathroom
central heating combi boiler (Intergas HR, 2023), Quooker tap in kitchen (2022)
Technical amenities
- solar panels, 10 pieces, privately owned
- home automation (curtains)
- alarm system
- air conditioning 3x (Panasonic 2010)
- mechanical ventilation
- electric garage door
- electric screens
- electric sun awnings
Roofing material
Facades material
Flooring material
Material exterior window frames
Exterior painting
Material interio frames
main building bituminous roofing
bricks, built in cavity
concrete floors
hardwood frames, windows and doors
renovated in 2022/2023
wooden frames, flush wooden doors with identical fittings

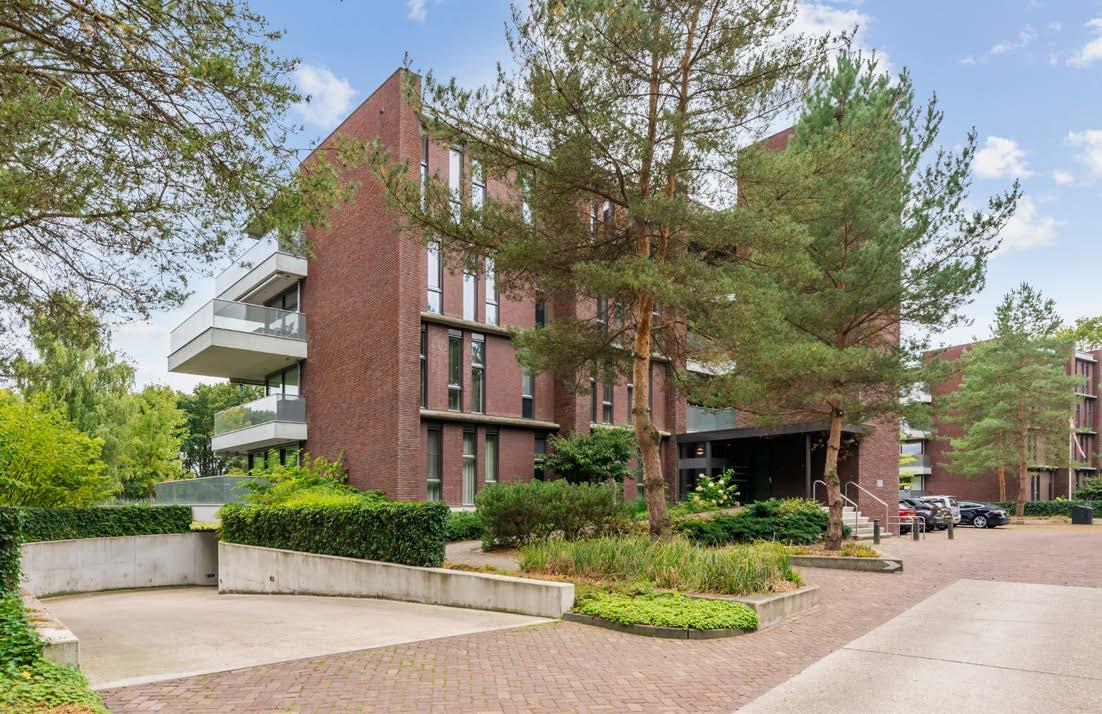


Penthouse - 3e etage Leefvleugel
Penthouse - 3rd floor
Residential area

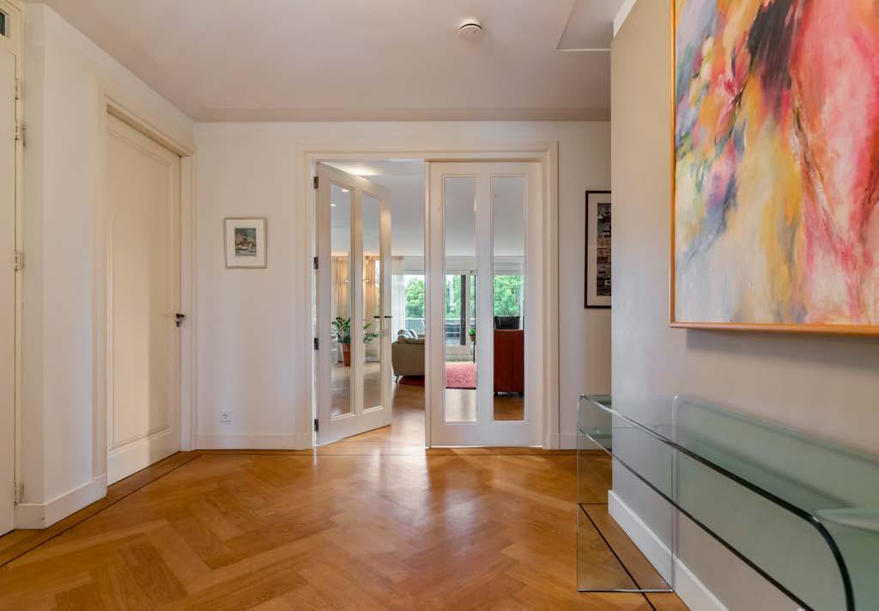


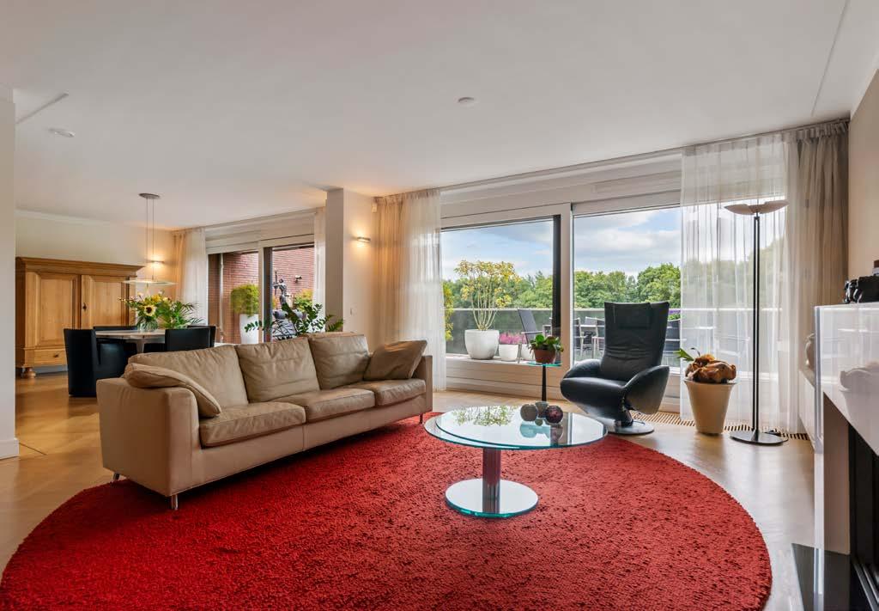
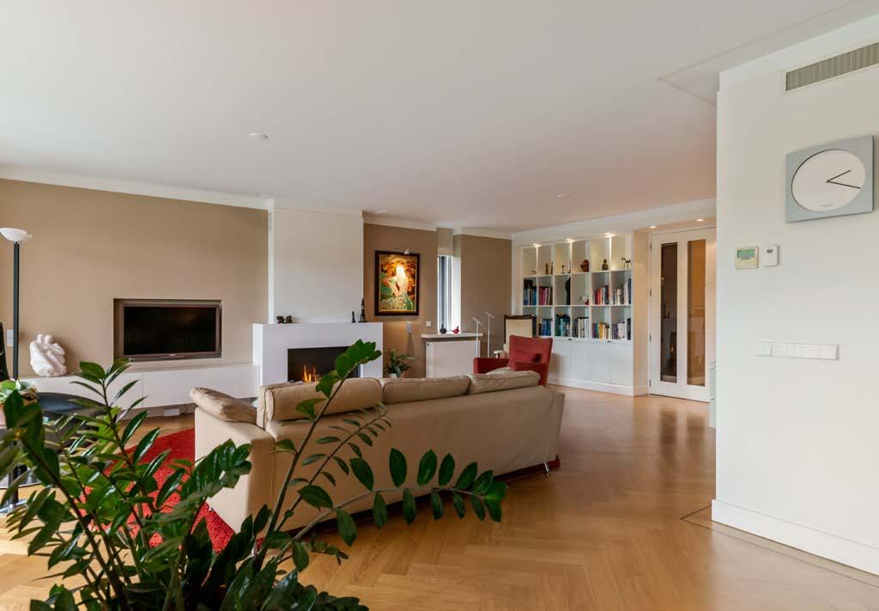

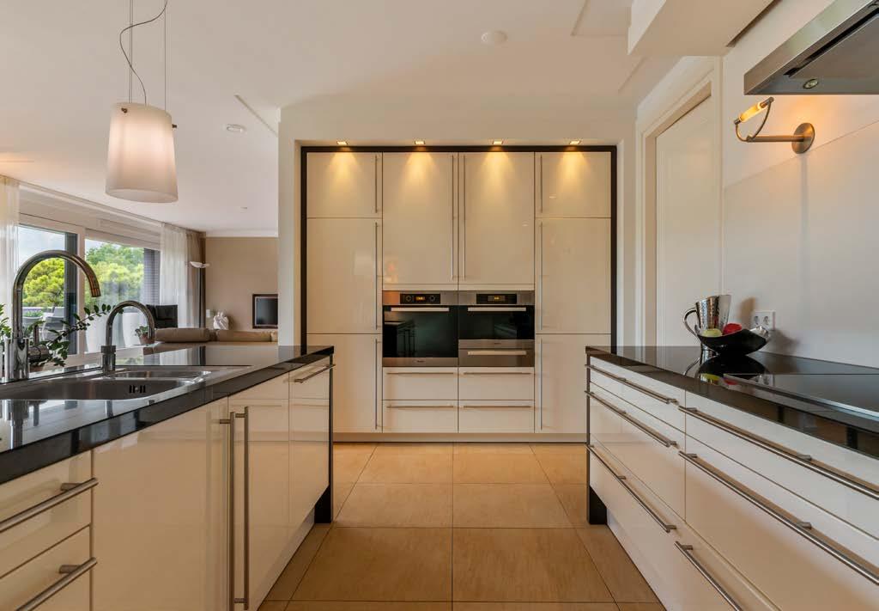
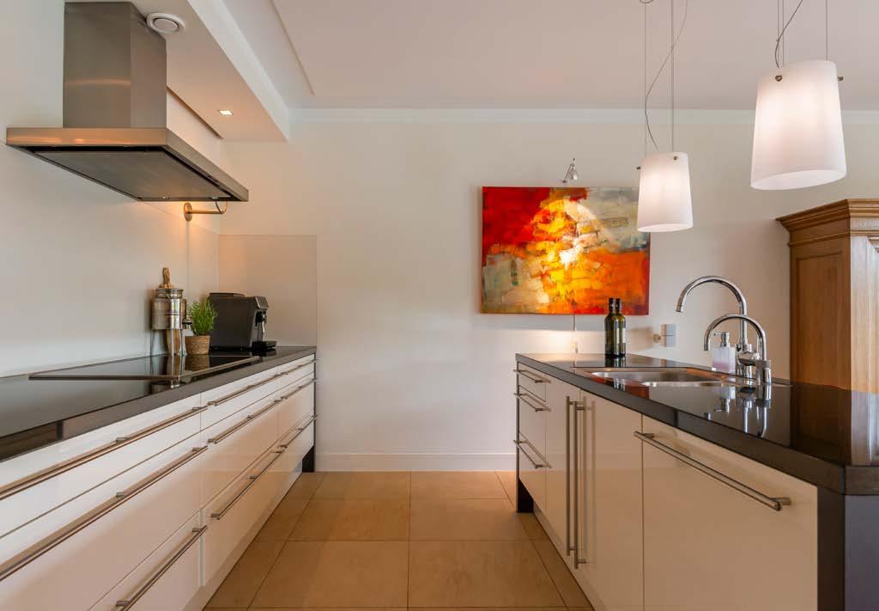
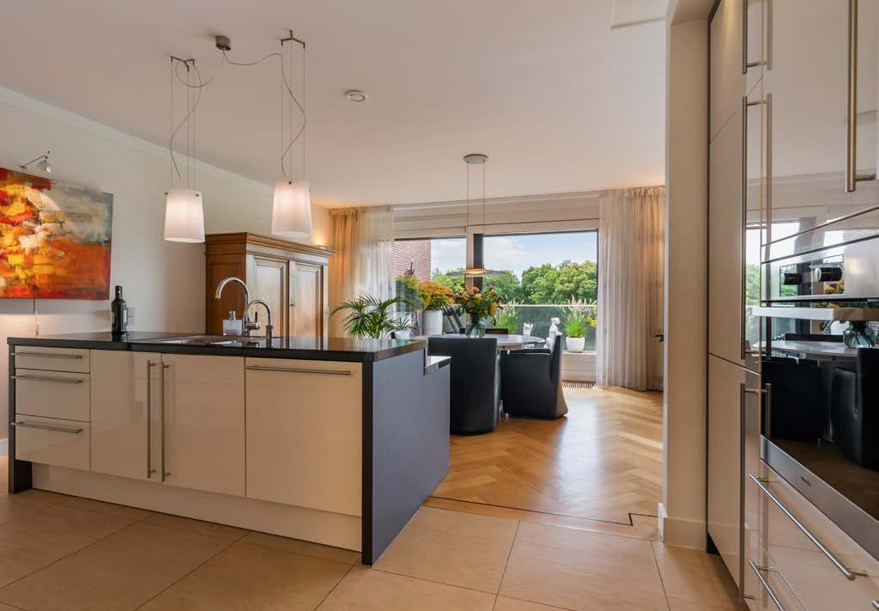
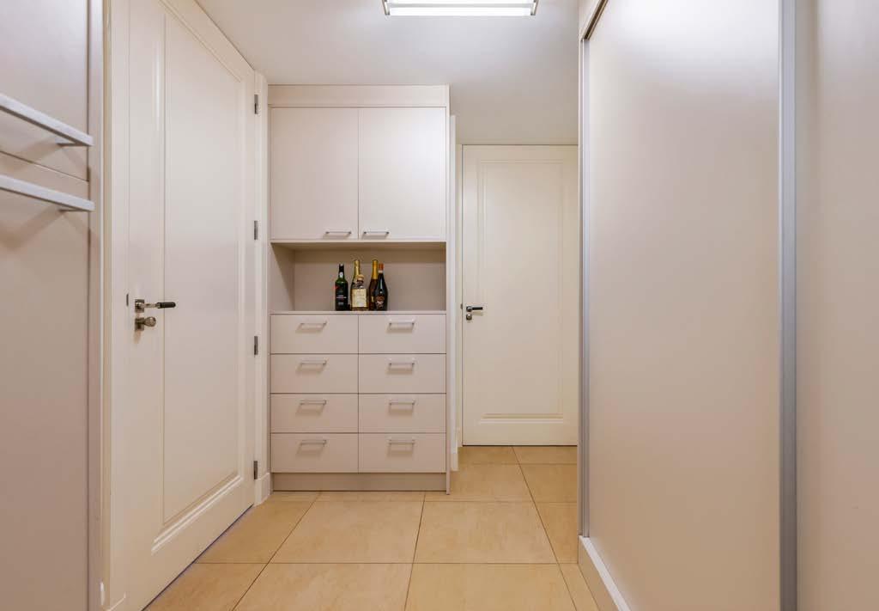
Slaapgedeelte
Sleeping area


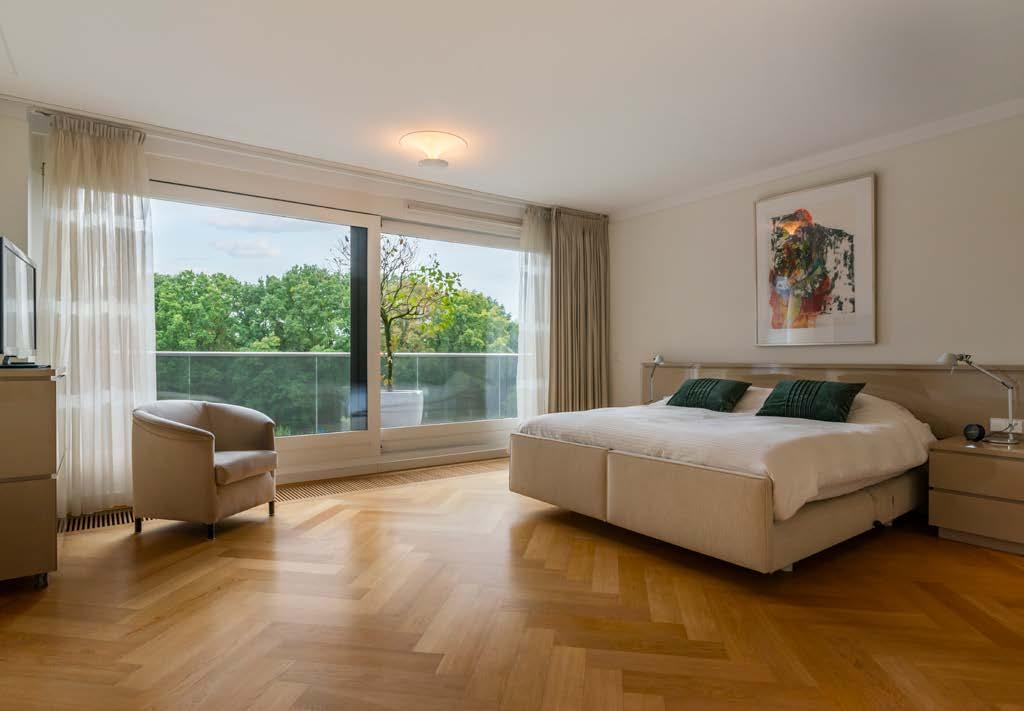

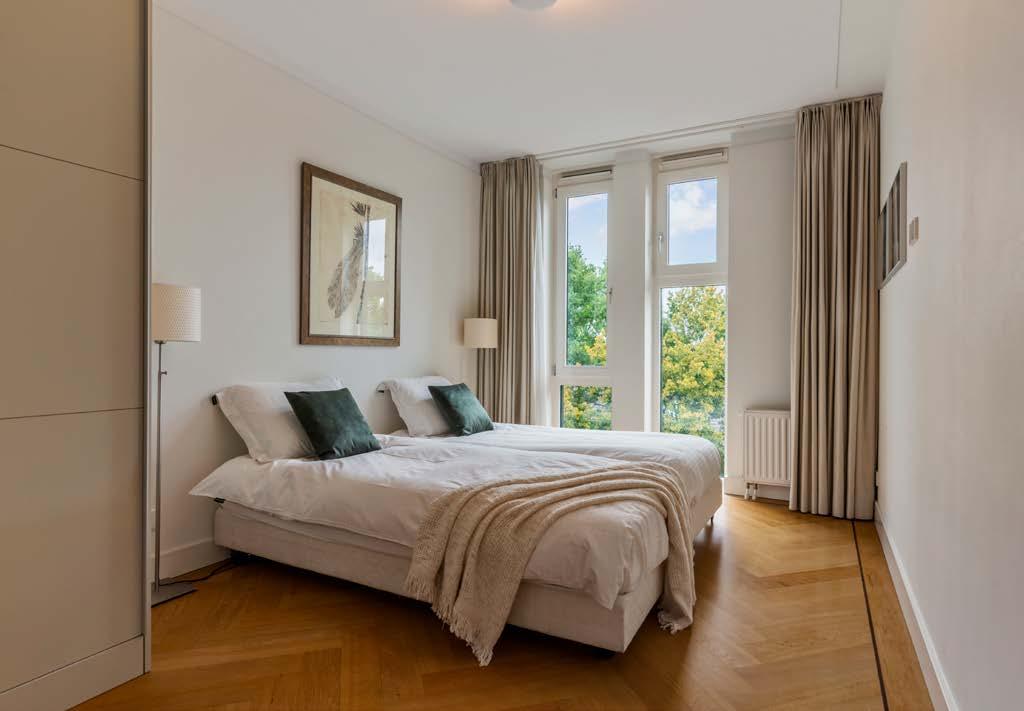

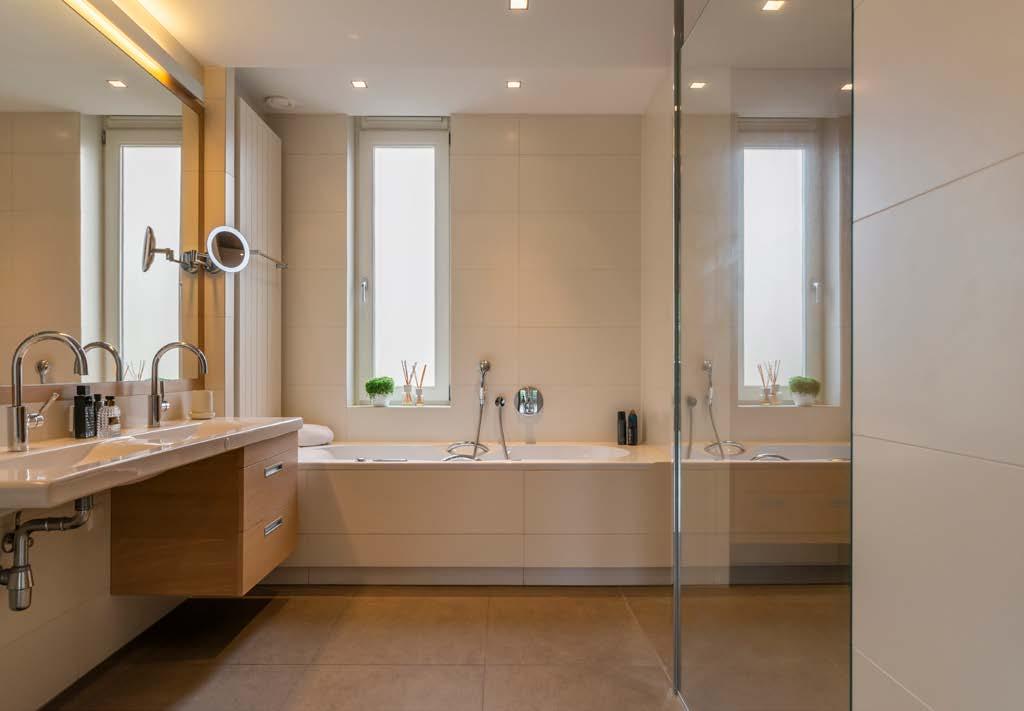


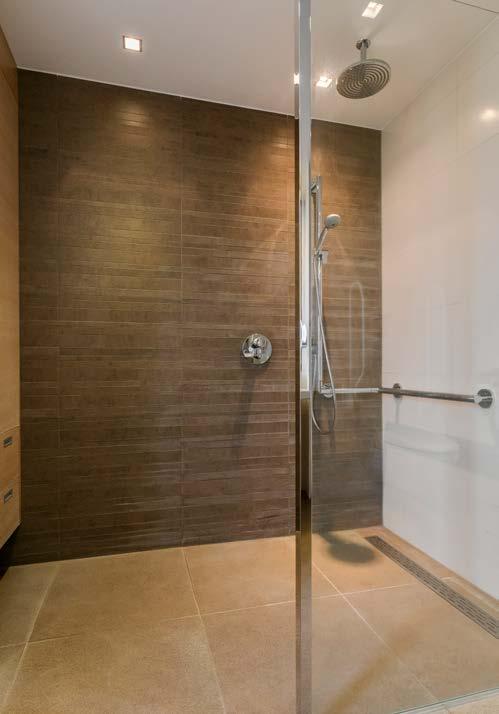
Buitenruimte
Outdoor space


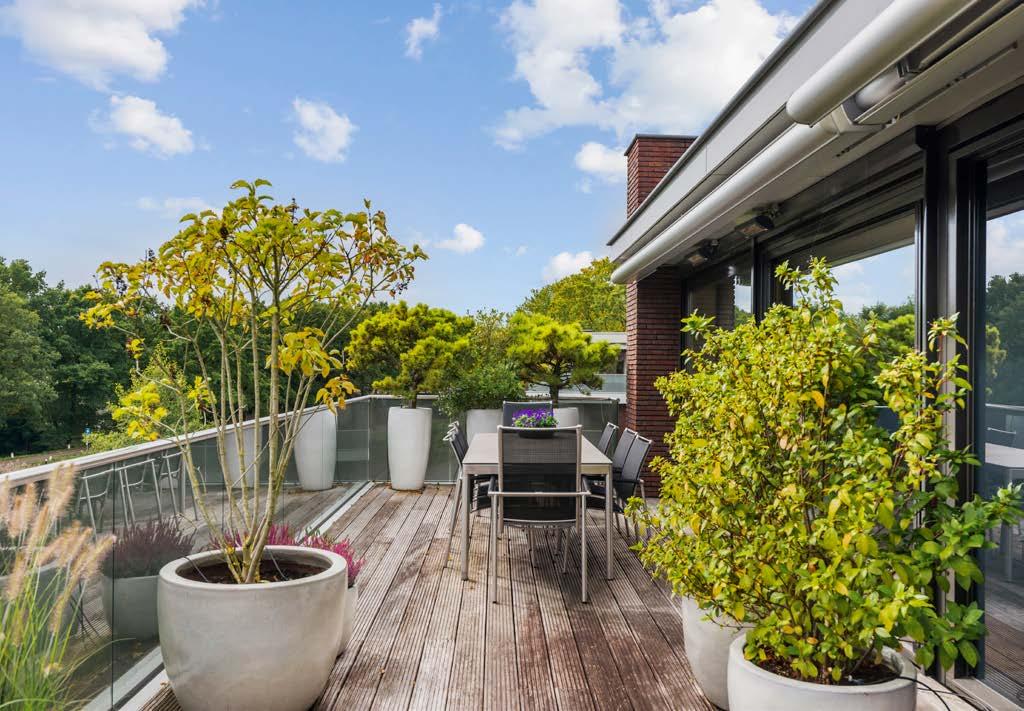







Parkeren en berging
Parking and storage space



no rights can be derived from these drawings aan deze tekeningen kunnen geen rechten worden ontleend
Penthouse - 3rd floor
Penthouse - 3e verdieping

Garage/storage space - Basement
Garage/berging - Souterrain no rights can be derived from these drawings aan deze tekeningen kunnen geen rechten worden ontleend
Binnenkomen
Al bij aankomst bij dit exclusieve appartementencomplex aan het Wilhelminakanaal in Oirschot voel je direct de bijzondere sfeer. De ligging is uniek: omringd door groen en met uitzicht op het water. Kijk omhoog naar de derde verdieping en daar zie je het instapklare penthouse –misschien wel jouw toekomstige woonplek.
De centrale entree is representatief en verzorgd, voorzien van een videofooninstallatie en brievenbussen. Een stijlvolle ontvangst die meteen vertrouwen en kwaliteit uitstraalt.
In de hal staat bovendien een fraaie maquette van de gebouwen waar dit complex onderdeel van uitmaakt.
Met de lift – of via de trap – kom je uit op de ruime overloop die toegang biedt tot het penthouse. Hier ervaar je direct de klasse en verfijning van dit appartement. Bijzonder om te weten: de huidige eigenaar, geboren en getogen in Oirschot, was de eerste bewoner. Met zijn achtergrond in de bouw heeft hij actief meegedacht over de indeling en de afwerking. Dat vakmanschap is overal zichtbaar: de doordachte plattegrond, de op maat gemaakte kasten, de hoge plinten, massief houten deuren, stijlvolle architraven en het perfect uitgedachte lichtplan. Alles straalt zorg, passie en compromisloze kwaliteit uit.
Ruimtelijk en volop daglicht
Bij binnenkomst in de ruime ontvangsthal valt direct op hoe licht en uitstekend onderhouden dit penthouse is.
De fraaie houten parketvloer met zwarte bies loopt vanuit de hal stijlvol door naar de woonkamer, werkkamer en slaapkamers. Een royale inbouw-garderobekast biedt volop praktische bergruimte en benadrukt de hoogwaardige afwerking.
De woonkamer is indrukwekkend ruim en baadt in daglicht dankzij de plafondhoge raampartijen over de volle breedte van het penthouse. Het weidse uitzicht en de overvloed aan daglicht geven de ruimte een bijzondere grandeur. Een moderne gashaard vormt het warme middelpunt, ideaal om gezellig samen te zijn.
Via de brede schuifpuien stap je het riante, op het zuiden gelegen dakterras op. Hier geniet je van de zon van ’s ochtends vroeg tot in de avonduren. Het uitzicht is uniek: richting het oosten kijk je uit over het water richting de Miekoeksebrug, terwijl je richting het westen zicht hebt op de Prinses Irene Brigade Brug. Neem plaats en laat je blik meevoeren met de voorbijtrekkende boten – een dagelijks tafereel dat nooit verveelt en alle seizoenen mooi.
Ook aan comfort buiten is gedacht. Op zomerse dagen zorgen de elektrische zonwering en elektrische screens voor aangename verkoeling, terwijl de heaters het terras ook op frissere avonden behaaglijk maken. Zo kun je het hele jaar door genieten van deze bijzondere buitenruimte.
Vloerafwerking: houten parketvloer
Wandafwerking: glad stucwerk
Plafondafwerking: glad stucwerk met omgekeerde plint
Ontvangsthal: circa 21 m²
Woonkamer excl. keuken: circa 42 m²
Dakterras 1: circa 39 m²
Arrival
From the moment you arrive at this exclusive apartment complex on the Wilhelmina Canal in Oirschot, you immediately sense its unique atmosphere. The setting is exceptional: surrounded by greenery and overlooking the water. Look up to the third floor and there it is—the turnkey penthouse that could soon be your new home.
The central entrance is both stylish and well-maintained, equipped with a video intercom system and mailboxes. A refined welcome that instantly conveys quality and confidence. In the hall, a beautiful scale model of the development further underlines the attention to detail of the entire complex.
Take the elevator—or the stairs—to the spacious landing that leads to the penthouse. Here you instantly experience the refinement and class of this residence. An interesting detail: the current owner, born and raised in Oirschot, was also the first resident. With his background in construction, he actively contributed to the layout and finishing. His craftsmanship is visible everywhere: the thoughtful floor plan, custom-made wardrobes, tall skirting boards, solid wooden doors, elegant architraves, and a perfectly designed lighting plan. Everything radiates care, passion, and uncompromising quality.
Spacious and full of natural light
Upon entering the generous hallway, the first impression is how bright and impeccably maintained this penthouse is. The elegant wooden parquet floor with contrasting inlay runs seamlessly from the hall into the living room, office, and bedrooms. A large built-in wardrobe offers ample storage while emphasizing the high-quality finish.
The living room is impressively spacious and flooded with daylight thanks to the floor-to-ceiling windows spanning the entire width of the penthouse. The wide-open views and abundant light give the space a sense of grandeur. A modern gas fireplace forms a warm centerpiece, perfect for relaxing or entertaining.
Through the wide sliding doors, you step onto the spacious south-facing rooftop terrace. Here, you can enjoy the sun from early morning until late in the evening. The view is unique: to the east, you overlook the water towards the Miekoekse Bridge, while to the west, you have a view of the Princess Irene Brigade Bridge. Take a seat and let your gaze follow the passing boats – a daily spectacle that never grows old and is beautiful in every season.
Comfort has been extended to the outdoors as well. On summer days, electric awnings and sun screens provide shade and cooling, while heaters make the terrace pleasantly warm on cooler evenings. This means you can enjoy this exceptional outdoor space all year round.
Finish on floors: wooden parquet flooring
Finish on walls: smooth stucco
Finish on ceilings: smooth plasterwork with inverted cove molding
Entrance hall: approx. 21 m²
Living room excl. kitchen: approx. 42 m²
Roof terrace 1: approx. 39 m²
Koken en genieten
Grenzend aan de woonkamer bevindt zich de moderne open keuken met hoogwaardige inbouwapparatuur. De indeling is royaal en praktisch, met een groot kookeiland dat tevens fungeert als eetbar. Van een Miele-stoomoven tot een Quooker en van een bordenwarmer tot royale kastruimte: deze keuken biedt alles voor wie van koken en gemak houdt. Het eiland nodigt uit om samen te zijn – ook wanneer de ander nog aan het koken is.
Achter de keuken ligt een praktische bijkeuken, voorzien van maatwerkkasten en een dubbele diepvries. Hier is nog meer bergruimte, zodat alles netjes en overzichtelijk blijft. Ideaal voor wie waarde hecht aan een fijne en georganiseerde leefomgeving.
Ontspannen en slapen
Via de ontvangsthal bereik je links de eerste slaapkamer met eigen buitenterras, prachtig gelegen aan de waterzijde op het zuiden. Direct daarnaast de wasruimte met plaats voor de wasapparatuur en de cv-combiketel (HR, 2023). Ook hier zijn maatwerkkasten en een gootsteen aanwezig, waardoor functionaliteit en afwerking hand in hand gaan.
Aan de straatzijde van het complex bevinden zich nog twee ruime kamers, ideaal als extra slaapkamers, kantoor of logeerkamers . Dankzij de royale afmetingen en de lichte uitstraling zijn ook deze vertrekken comfortabel en veelzijdig inzetbaar.
Tussen beide kamers ligt de luxe badkamer, bereikbaar via een schuifdeur. Deze is stijlvol uitgevoerd met grote antracietkleurige vloertegels, een meubel met dubbele wastafel, designradiator, ruime inloopdouche én een luxe bubbelbad van Duscholux.
Comfortabel en zorgeloos
Dit penthouse is gebouwd met oog voor de toekomst en voorzien van alle moderne gemakken. Comfort staat hier centraal: 10 privé-zonnepanelen, een sfeervolle gashaard in de woonkamer, vloerverwarming in de badkamer, HR++glas, airconditioning in de woonkamer, de ouderslaapkamer 1 en logeerkamer 2, een hoogrendement cv-installatie (2023) en uiteraard optimale dak-, vloer- en muurisolatie – alles draagt bij aan een duurzaam en aangenaam binnenklimaat, het hele jaar door.
In de kelder van het gebouw bevindt zich een veilige, inpandige dubbele garage met ingebouwde kasten en directe toegang tot het complex. Er is plaats voor één of twee auto’s en daarnaast volop ruimte voor fietsen. Praktisch, veilig en comfortabel. Van hieruit bent u in een mum van tijd onderweg – en dat wilt u ook, want de prachtige omgeving nodigt uit om eropuit te gaan en te ontdekken.
Vloerafwerking: houten parketvloer
Wandafwerking: glad stucwerk
Plafondafwerking: glad stucwerk met omgekeerde plint
Keuken: circa 34 m²
Bijkeuken: circa 8 m²
Slaapkamer 1: circa 28 m²
Dakterras 2: circa 9 m²
Slaapkamer 2: circa 14 m²
Slaap-/werkkamer 3: circa 20 m²
Badkamer: circa 9 m²
Wasruimte: circa 4 m²
Cooking and entertaing
Adjacent to the living room is the modern open kitchen, fitted with high-quality built-in appliances. The layout is generous and practical, featuring a large kitchen island that also serves as a breakfast bar. From a Miele steam oven to a Quooker, from a plate warmer to abundant storage space— this kitchen has everything for those who appreciate both cooking and convenience. The island invites togetherness, even while one person is still preparing the meal.
Behind the kitchen lies a practical utility room, equipped with custom-built cabinetry and a double freezer. This provides additional storage, ensuring that everything remains tidy and well-organized—ideal for those who value a neat and harmonious living environment.
Relaxing and sleeping
From the entrance hall, you reach the first bedroom on the left, complete with its own outdoor terrace beautifully positioned on the south-facing waterside. Directly next to it is the laundry room, with space for washer and dryer, as well as the high-efficiency boiler (2023). Custom cabinetry and a sink add both functionality and refinement.
On the street side of the complex, there are two more spacious rooms, ideal as additional bedrooms, a home office, or guest rooms. Thanks to their generous dimensions and bright atmosphere, these spaces are also comfortable and highly versatile.
Between the two rooms lies the luxurious bathroom, accessible via a sliding door. Elegantly finished with large anthracite floor tiles, it features a vanity with double sinks, a designer radiator, a walk-in shower, and a luxurious Duscholux whirlpool bath.
Comfort and peace of mind
This penthouse has been built with an eye to the future and is equipped with every modern convenience. Comfort takes center stage here: 10 private solar panels, a cozy gas fireplace in the living room, underfloor heating in the bathroom, HR++ glass, air conditioning in the living room, the master bedroom (1) and guest room (2), a high-efficiency central heating system (2023), and of course optimal roof, floor, and wall insulation – all contributing to a sustainable and pleasant indoor climate, year-round.
In the basement of the building, you’ll find a secure, indoor double garage with built-in cabinets and direct access to the complex. There is room for one or two cars, along with ample space for bicycles. Practical, safe, and comfortable. From here, you can be on your way in no time – and you’ll want to, because the beautiful surroundings invite you to get out and explore.
Finish on floors: wooden parquet flooring
Finish on walls: smooth stucco
Finish on ceilings: smooth plasterwork with inverted cove molding
Kitchen: approx. 34 m²
Utility room: approx. 8 m²
Bedroom 1: approx. 28 m²
Roof terrace 2: approx. 9 m²
Bedroom 2: approx. 14 m²
Bedroom/study 3: approx. 20 m²
Bathroom: approx. 9 m²
Laundry room: approx. 4 m²
Locatie en uitzicht
Het appartementencomplex ligt op een unieke, rustige locatie, direct aan het Wilhelminakanaal en omgeven door groen. Vanuit het penthouse geniet je dagelijks van een levend schilderij: plezierboten die rustig voorbijglijden, het water dat elk seizoen van kleur verandert en prachtige vergezichten die nooit vervelen. Op het royale balkon is het bovendien heerlijk genieten van de natuur om je heen – hier strijken uiteenlopende vogelsoorten neer, wat zorgt voor een levendig en steeds wisselend tafereel.
De ligging biedt het beste van twee werelden: rust en natuur, met de gezelligheid van Oirschot op loopafstand.
Het historische centrum, met zijn terrassen, winkels en restaurants, ligt vlakbij, terwijl ook Eindhoven en Tilburg uitstekend bereikbaar zijn. Een locatie die de charme van het dorpse naadloos combineert met de dynamiek van de Brainport-regio.
Oirschot en omgeving
Voor wie Oirschot niet (goed) kent: dit dorp ligt in de Brabantse Kempen, tussen Eindhoven en Tilburg. De gemeente bestaat uit Oirschot, Spoordonk, Middelbeers, Oostelbeers en Westelbeers en heeft ruim 19.000 inwoners. Het dorp heeft veel horeca, winkels en voorzieningen, en ook scholen liggen op loop- en fietsafstand.
Oirschot heeft een lange en rijke geschiedenis. Het dorp telt meer dan driehonderd monumenten. Op de markt staat de ‘dom van Oirschot’, de prachtige Sint-Petrusbasiliek uit ongeveer 1510. De Oirschotse Markt is één van de mooiste en gezelligste pleinen van Brabant, bekend in binnen- en buitenland.
Nog een mooie ontwikkeling: vanuit het recente Centrumplan krijgen de bourgondische sfeer en de voorzieningen in Oirschot nog een extra impuls. Het doel is een bruisend, uitnodigend en autoluw dorpscentrum. Ook water- en klimaatbeheer en biodiversiteit krijgen in dit plan alle aandacht.
De gemeente kent diverse musea en heeft de grootste ‘monumentendichtheid’ van Nederland. Ook qua natuur ontbreekt het hier aan niets: er zijn maar liefst elf natuurgebieden en landgoederen, waaronder de Oirschotse Heide, De Beerze en Landgoed Baest. In alle windrichtingen vind je prachtige heidevelden, bossen en vennen die uitnodigen tot eindeloze wandel- en fietstochten.
Langs het Wilhelminakanaal en in de omliggende omgeving vind je bovendien gezellige plekjes om te genieten van een hapje of een drankje. Daarbij staat de Oirschotse gemeenschap bekend om haar levendigheid: het hele jaar door worden er tal van evenementen, markten en activiteiten georganiseerd, waardoor er altijd iets te beleven is.
Oirschot ligt economisch gunstig in de Brainport-regio. Binnen 5 autominuten zit je op de A58 richting Tilburg of Eindhoven, of op de A2 richting Den Bosch of het zuiden. En handig voor een tripje buitenland: Eindhoven Airport ligt praktisch om de hoek.
Location and views
The apartment complex is situated in a unique, peaceful location, directly along the Wilhelmina Canal and surrounded by greenery. From the penthouse, you can enjoy a living painting every day: pleasure boats gliding by at a leisurely pace, the water changing colors with the seasons, and stunning panoramic views that never cease to impress. The spacious balcony is the perfect place to relax and take in the surrounding nature – a variety of bird species visit here, creating a lively and ever-changing scene.
The location offers the best of both worlds: peace and nature, with the charm of Oirschot within walking distance. The historic center, with its terraces, shops, and restaurants, is close by, while Eindhoven and Tilburg are also easily accessible. A location that seamlessly combines the village’s charm with the dynamic character of the Brainport region.
Oirschot and surroundings
For those unfamiliar with Oirschot: this village lies in the Brabantse Kempen, between Eindhoven and Tilburg. The municipality consists of Oirschot, Spoordonk, Middelbeers, Oostelbeers, and Westelbeers, and has over 19,000 inhabitants. The village offers plenty of restaurants, shops, and amenities, with schools also within walking and cycling distance.
Oirschot has a long and rich history, with more than three hundred monuments. On the market square stands the “Dom of Oirschot,” the beautiful St. Peter’s Basilica, built around 1510. The Oirschot Market is one of the most beautiful and charming squares in Brabant, renowned both nationally and internationally.
Another exciting development: the recent Centrumplan will give Oirschot’s Burgundian atmosphere and amenities an extra boost. The goal is a vibrant, welcoming, and low-traffic village center. Water and climate management, as well as biodiversity, are also key priorities within this plan.
The municipality is home to several museums and boasts the highest “monument density” in the Netherlands. When it comes to nature, Oirschot has just as much to offer: no fewer than eleven nature reserves and estates, including the Oirschotse Heide, De Beerze, and Landgoed Baest. In every direction, you’ll find beautiful heathlands, forests, and fens, inviting you to endless walks and bike rides.
Along the Wilhelmina Canal and in the surrounding area, you’ll also find charming spots to enjoy a drink or a bite to eat. The Oirschot community is known for its lively spirit: year-round, numerous events, markets, and activities are organized, ensuring there’s always something going on.
Oirschot is also economically well-positioned within the Brainport region. Within 5 minutes by car, you can reach the A58 towards Tilburg or Eindhoven, or the A2 towards Den Bosch or the south. And for international travel, Eindhoven Airport is practically around the corner.
en afstand
Facilities and distances
Secondary


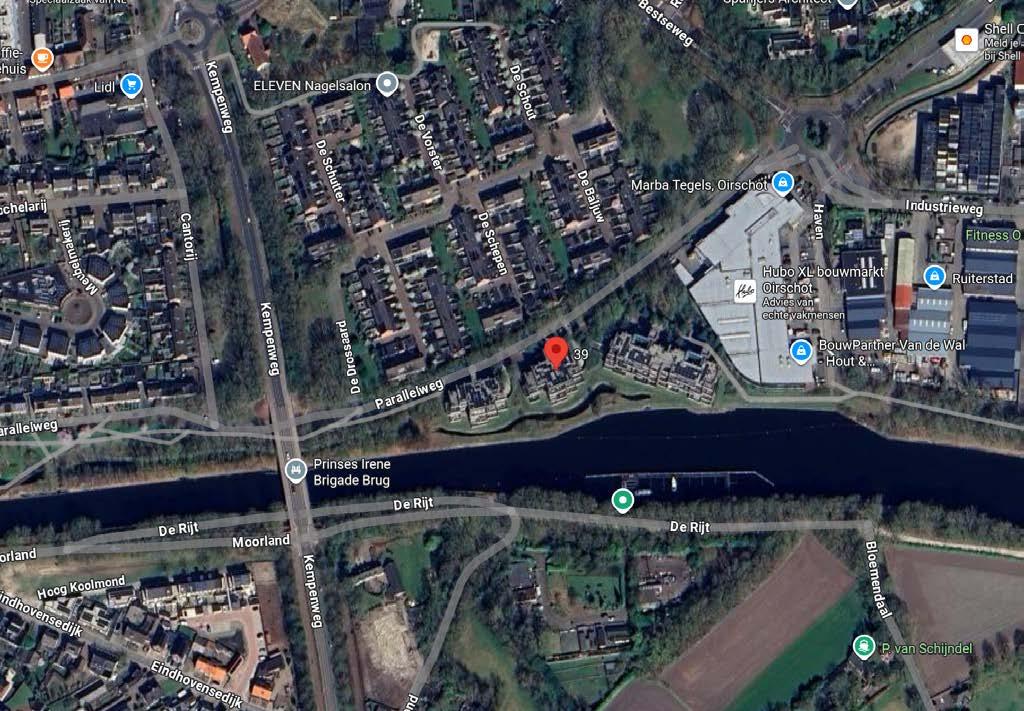

Plangebied
Enkelbestemmingen
Agrarisch
Agrarisch met waarden
Bedrijf
Bedrijventerrein
Bos
Centrum
Cultuur en ontspanning
Detailhandel
Dienstverlening
Gemengd
Groen
Horeca
Kantoor
Maatschappelijk
Natuur
Overig
Recreatie
Spor t
Tuin
Verkeer
Water
Wonen
Woongebied
Gebiedsaanduiding
Aanduidingen
Figuren
Gebiedsgerichte besluiten
Algemene informatie
Verkoopprocedure
Alle door Cato Makelaars en de verkoper verstrekte informatie moet uitsluitend worden gezien als een uitnodiging tot het uitbrengen van een bieding. Het doen van een bieding betekent niet automatisch dat u er rechten aan kunt ontlenen. Indien de vraagprijs wordt geboden, kan de verkoper beslissen dit bod wel of niet te aanvaarden. Cato Makelaars raadt geïnteresseerden aan een eigen NVM-makelaar in te schakelen voor professionele begeleiding bij bieding en aankoop.
Bieding
Wenst u een bieding te doen? Dan dienen de volgende zaken benoemd te worden:
• Geboden koopsom
• Datum sleuteloverdracht
• Eventuele overname roerende zaken
• Eventuele ontbindende voorwaarden, bijvoorbeeld financiering.
Koopakte
Bij een tot stand gekomen koopovereenkomst zorgt Cato Makelaars voor opstelling van de koopakte conform NVM-model. Een waarborgsom of bankgarantie van tenminste tien procent van de koopsom die wordt voldaan aan de notaris is daarin gebruikelijk. Voorbehouden kunnen alleen worden opgenomen (bijvoorbeeld voor het verkrijgen van financiering) indien deze uitdrukkelijk bij de bieding zijn vermeld.
Onderzoeksplicht
De verkoper van de woning heeft een zogenaamde informatieplicht. De koper heeft een eigen onderzoeksplicht naar alle zaken die van belang (kunnen) zijn. Als koper is het voor u ook zaak u te (laten) informeren over de financieringsmogelijkheden op basis van arbeidssituatie, inkomen, leningen en andere
persoonlijke verplichtingen. Wij raden u aan, voor het doen van bieding, degelijk onderzoek te (laten) verrichten, ook naar de algemene en specifieke aspecten van de woning. Nog beter is het om een eigen NVM-makelaar in te schakelen voor de aankoopbegeleiding.
Verkoopdocumentatie
Alle vermelde gegevens zijn naar beste kennis en wetenschap en te goeder trouw door ons weergegeven. Mocht nadien blijken dat er afwijkingen zijn (bijvoorbeeld in plattegronden, oppervlaktes en inhoud), dan kan men zich hierop niet beroepen. Alhoewel zorgvuldigheid is betracht, wordt inzake de juistheid van de inhoud van deze verkoopdocumentatie, noch door de eigenaar noch door de verkopend makelaar, enige aansprakelijkheid aanvaard en kunnen er geen rechten aan worden ontleend. De maten van de plattegronden kunnen afwijken aangezien de tekeningen soms verkleind weergegeven (moeten) worden.
Bedenktijd (Wet Koop Onroerende Zaken)
Als u een woning koopt, hebt u drie dagen bedenktijd. Gedurende deze periode kunt u de overeenkomst alsnog ongedaan maken.
De bedenktijd gaat in zodra de koper de door beide partijen getekende koopovereenkomst of een kopie daarvan krijgt overhandigd. Ontbindt u binnen de drie dagen van de wettelijke bedenktijd de koop, dan zijn wij genoodzaakt om hiervoor € 250,administratiekosten in rekening te brengen.
Hoe verder na de bezichtiging?
Niet alleen de eigenaar van de woning maar ook wij zijn benieuwd naar uw reactie, en wij stellen het zeer op prijs als u ons binnen enkele dagen uw bevindingen laat weten. Eventueel nemen we graag telefonisch contact met u op. Vindt u deze woning bij nader inzien toch minder geschikt voor u? Dan zijn we u graag anderszins van dienst en assisteren we u met alle plezier bij het zoeken naar een woning die compleet aan uw eisen voldoet. Wij nodigen u dan ook van harte uit voor een vrijblijvend en persoonlijk adviesgesprek.
General information
Sales procedure
All information provided by Cato Makelaars and the seller should be regarded exclusively as an invitation to submit a bid. Making a bid does not automatically mean that you can derive rights from it. If the asking price is offered, the seller may decide whether or not to accept this offer. Cato Makelaars advises interested parties to engage their own NVM realtor for professional guidance with bidding and purchase.
Bid
Do you wish to make a bid? Then the following things need to be mentioned:
• Bid price
• Date key transfer
• Possible takeover of movable property
• Any conditions precedent, such as financing.
Deed of purchase
In the case of a purchase agreement that has been concluded, Cato Makelaars will draw up the deed of sale in accordance with the NVM model. A deposit or bank guarantee of at least ten percent of the purchase price paid to the civil-law notary is customary. Reservations can only be included (for example to obtain financing) if these are explicitly mentioned in the offer.
Obligation to investigate
The seller of the property has a so-called information obligation. The buyer has his own duty to investigate all matters that (may) be of importance. As a buyer, it is also important for you to be informed about the financing possibilities based on employment situation, income, loans and other personal obligations.
Before submitting a bid, we advise you to have a thorough investigation carried out, including into the general and specific aspects of the home. It is even better to use your own NVM realtor for purchase support.
Sales documentation
All aforementioned information is provided by us to the best of our knowledge and belief and in good faith. Should it later appear that there are deviations (for example in maps, surfaces and contents), this cannot be invoked. Although care has been taken, neither the owner nor the selling realtor accepts any liability for the accuracy of the contents of this sales documentation and no rights can be derived from it. The dimensions of the floor plans may vary, as the drawings may sometimes have to be reduced in size.
Reflection period (Real Estate Purchase Act)
When you buy a property, you have three days to think about it. During this period, you can still cancel the contract. The coolingoff period starts as soon as the buyer receives the purchase agreement signed by both parties or a copy thereof. If you cancel the purchase within three days of the statutory cooling-off period, we will be obliged to charge an administration fee of € 250.
After the visit?
Not only the owner of the property but also we are curious about your reaction, and we would appreciate it if you let us know your findings within a few days. If necessary, we will be happy to contact you by telephone. On closer inspection, do you find this house less suitable for you? Then we would be happy to be of service to you in any other way and will gladly assist you in your search for a property that completely meets your requirements. We would therefore like to invite you for a free and personal consultation.
Daarom Cato Makelaars
1. Ons motto
Ons motto ‘Van goeden huize, voor goede huizen en monumenten’ staat voor onze frisse en bevlogen NVM full service makelaardij in onroerend goed. Onze verkoopportefeuille omvat louter woningen, appartementen en monumenten van hoog niveau. Wij zijn proactief in verkoop en marketing, en onze kennis en kunde zijn gebaseerd op ruim twintig jaar ervaring in de wijde regio.
2. Cato Team
Ons team bestaat uit nauw samenwerkende professionals, met eigen specialismes en netwerken die de verkoop en marketing van uw object een boost geven. Wij voegen nog meer kwaliteit aan hoogwaardige aanbod toe, door resultaatgerichte diensten als professionele styling, (drone-)tv, fotografie en illustraties.
3. Specialismen
Door specialismen en specialisten te bundelen, leveren wij opmerkelijke resultaten bij het vermarkten van goed onroerend goed. Wij zijn gespecialiseerd in de aan- en verkoop van rijks- en gemeentelijke monumenten en historische panden dankzij uitgebreide studie en interesse in cultureel erfgoed.
4. Ontzorgen
Natuurlijk bent u druk met werk, gezin, familie, sociale netwerken, andere liefhebberijen en bezigheden; dat begrijpen wij maar al te goed. Daarom ontzorgen wij u graag, door u optimaal te begeleiden bij de aan- en verkoop van een goed huis.
5. Bereikbaarheid
We komen naar u toe en ontvangen u van harte in ons gemakkelijk bereikbare kantoor. Gesitueerd aan de Parklaan is Parklaan Offices uitstekend bereikbaar. Het Centraal Station van Eindhoven ligt op loopafstand. Komt u met de auto? Parkeren doet u gratis op ons eigen terrein achter de slagboom.
Openingstijden
Ons kantoor is geopend op werkdagen van 09.00 uur tot 17.30 uur. Mocht het u doordeweeks niet schikken, dan zijn wij graag bereid om een afspraak met u te maken om u op zaterdag of zondag te woord te staan.
Therefore, Cato Brokers
1. Our motto
Our motto ‘Van goeden huize, voor goede huizen en monumenten’ (of pedigree, for good houses and monuments) stands for our fresh and enthusiastic NVM full service real estate agency. Our sales portfolio comprises only high-end homes, apartments and monuments. We are proactive in sales and marketing, and our knowledge and skills are based on more than twenty years of experience in the wider region.
2. Cato Team
Our team consists of professionals working closely together, with their own specialisms and networks that boost the sales and marketing of your property(s). We add even more quality to our high-quality offering, through result-oriented services such as professional styling, (drone) TV, photography and illustrations.
3. Specialism
By combining specialisms and specialists, we deliver remarkable results in the marketing of good real estate. We specialize in the purchase and sale of national and municipal monuments and historic buildings thanks to extensive study and interest in cultural heritage.
4. Caring
Of course, you are busy with work, family, social networks, other hobbies and activities; we understand that all too well. That is why we are happy to relieve you of all your worries by providing you with the best possible support when buying and selling a good house.
5. Accessibility
We would like to come to you and welcome you warmly in our easily accessible office. Located on the Parklaan, Parklaan Offices is easily accessible. The Central Station of Eindhoven is within walking distance. Are you coming by car? Parking is free on our own parking spaces on own plo behind the barrier.
Opening hours
Our office is open on working days from 9 am to 5.30 pm. If it does not suit you during the week, we are happy to make an appointment with you on Saturday or Sunday.
