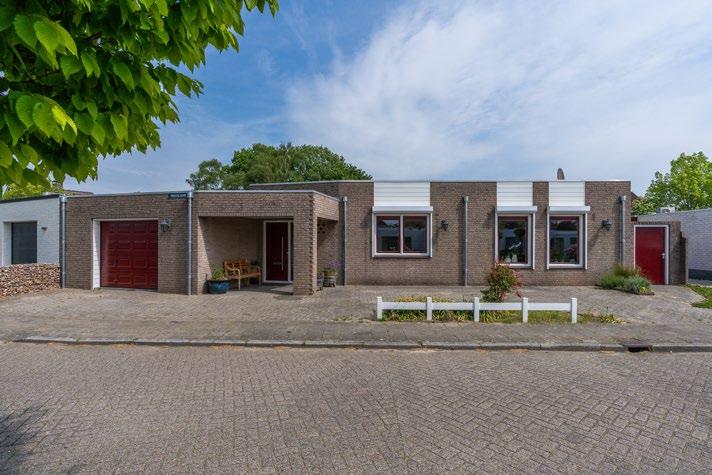

EINDHOVEN PARIJSLAAN 16
Geachte heer, geachte mevrouw, Dank voor uw interesse in deze vrijstaande, riante bungalow met in pandige garage en aangebouwde tuinkamer in Eindhoven-Noord. Om u een helder en compleet beeld te geven, bevat deze documentatie de volgende informatie:
Introductie 8 Feiten & Cijfers 10 Foto’s 14 - 51
Indeling (plattegronden) 52 53
Indeling (uitgebreide omschrijving) 54 - 57
Locatie en omgeving 58- 63 Algemene informatie 64 68
Deze documentatie is met uiterste zorg samengesteld om u een goede eerste indruk te geven. Vanzelfsprekend zijn we u van dienst met antwoorden op uw vragen. We maken graag een afspraak voor een uitgebreide bezichtiging, zodat u een persoonlijk en nog beter beeld krijgt.
Met hartelijke groet, Mevrouw W.A.M. Kanters RM T 06 10 34 56 57


Dear sir, madam, Thank you for your interest in this spacious detached bungalow with garage and adjoining garden room in Eindhoven-North. To give you a clear and complete picture, this documentation contains the following information:
Introduction 8 Facts and Figures 10
Photo’s 14 - 51 Layout (floor plans) 52 53 Layout (detailed description) 54 - 57
Location and surrounding area 58 - 63 General information 64 68
This property brochure has been put together with the utmost care to give you a good first impression. Naturally, we are more than happy to answer any questions you may have. We would be glad to make an appointment for a comprehensive viewing so that you get an even better picture in person.
Kind regards, Mrs W.A.M. Kanters RM T 06 10 34 56 57
54
5 PLUSPUNTEN VAN DEZE RIANTE BUNGALOW MET INPANDIGE GARAGE EN PATIOTUIN
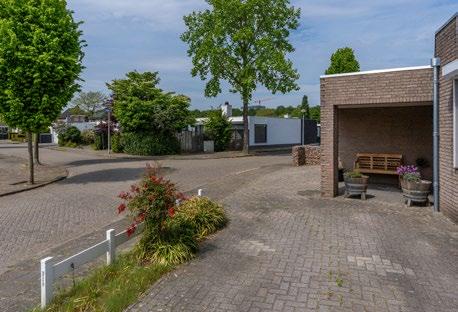
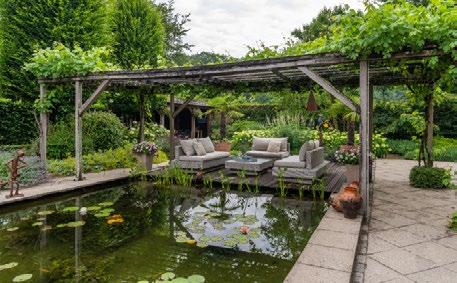
1. Veel licht en veel ruimte Verrassend veel daglicht, lange zichtlijnen en ruimte voor het hele gezin in de leefvleugel, de slaapvleugel en de buitenruimte, totale woonoppervlakte circa 240 m² inclusief garage plus circa 30 m² extra serre/tuinkamer.
2. Binnen- en buitenleven
De woonkamer met circa 85 m² woonoppervlakte en eikenhouten parketvloer, sluit dankzij twee dubbele openslaande tuindeuren naadloos aan op de geheel omheinde patiotuin met vijverpartij, eigen achterom en serre voorzien van schuifbare glaspanelen.
3. Riante slaapvleugel Slaapkamers en gang voorzien van eikenhouten parketvloer, met een opvallend royale ouderslaapkamer met aansluitend eigen luxe en complete badkamer in combinatie met twee ruime slaapkamers met 2e badkamer en extra separate waskamer.
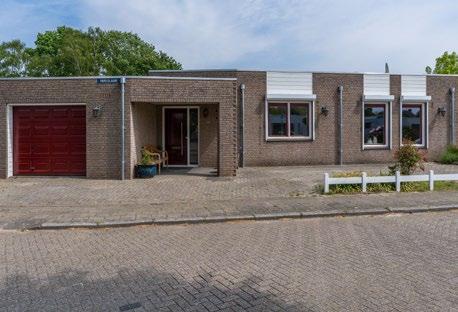
4. Duurzaam
Energielabel A, met dak-, vloer- en muurisolatie, nagenoeg geheel voorzien van kunststofkozijnen met HR++-glas en een zonneboiler, platte dak is zeer geschikt voor zonnepanelen.
5. Centraal en alles bij de hand Met vrij uitzicht aan de voorzijde richting Saônelaan, scholen, winkelcentra, dagelijkse voorzieningen, verbindings- en snelwegen zijn allemaal binnen handbereik, aan de rand van Eindhoven in een rustige, ruim opgezette woonwijk.
5 ASSETS OF THIS SPACIOUS BUNGALOW WITH INDOOR GARAGE AND PATIO GARDEN
1. Lots of light and space Surprisingly much daylight, long sightlines and space for the whole family in the living wing, the sleepingwing and the outdoor area, total living area approx. 240 m² including garage plus approx. 30 m² extra conservatory/garden room.
2. Indoor and outdoor living
The living room with approx. 85 m² of living space and oak parquet connects to the fully enclosed patio garden with pond, private en trance and conservatory with sliding glass panels
3. Spacious bedroom wing Bedrooms and hallway with oak parquet,with a strikingly spacious master bedroom with adjoining own luxury and full bathroom in combination with two spacious bedrooms with 2nd bathroom and extra separate laundry room.
4. Sustainable Energy label A, with roof-, floor- and wall insulation, almost entirely with plastic frames with HR++ glass and a solar boiler, flat roof is very suitable for solar panels.
5. Central and everything at hand
With unobstructed views at the front towards Saônelaan, schools, shopping centres, daily amenities, connecting roads and highways are all within easy reach, on the outskirts of Eindhoven in a quiet, spacious residential area.
INTRODUCTIE
De huidige eigenaren willen graag landelijk en dorps wonen met heel veel buitenruimte. Daarom laten ze – weliswaar met moeite –hun bungalow achter: “We vinden het nog steeds een heerlijk huis. Nu is het helemaal op orde en naar onze zin en dan gaan we toch verhuizen! We dachten hier eigenlijk nooit weg te gaan.”
Dat er geen verhuisplannen waren, blijkt ook wel uit de continue aanpassingen en verbeteringen die zij doorvoerden; zo zijn alle gevelpanelen vervangen door het onderhoudsarme en kleurvaste Keralit, de kunststof hemelwaterafvoeren vervangen door zink en is de achtertuin met vijverpartij opnieuw aangelegd door een hovenier. Wat zullen ze missen? “De privacy in onze fijne tuin. En de ruime opzet van de buurt. We wonen hier nog steeds met heel veel plezier.”
INTRODUCTION
The current owners would like to live in a rural village with lots of outdoor space. That is why they are leaving their bungalow, albeit with difficulty: “We still think it is a lovely house. Now it is com pletely in order and to our liking and then we move anyway! We thought we would never leave.
The fact that they had no plans to move is evident from the con tinuous adjustments and improvements they made; for example, all façade panels were replaced with the low-maintenance and colourfast Keralit, the plastic rainwater drains were replaced with zinc, and the back garden with pond was redone by a landscaper. What will they miss? “The privacy in our lovely garden. And the spaciousness of the neighbourhood. We still live here with a lot of pleasure.”
INSTALLATION AND INSULATION
MATERIAALGEBRUIK
MATERIAL USE


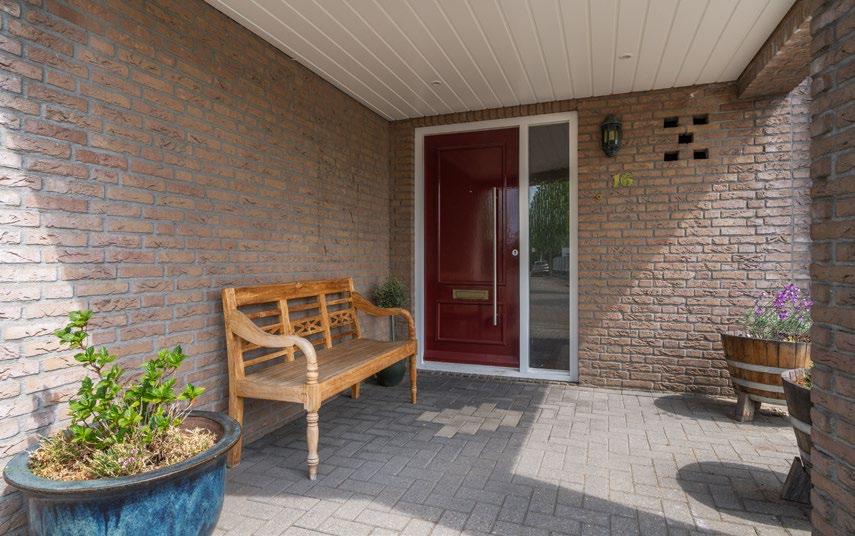
RESIDENTIAL WING
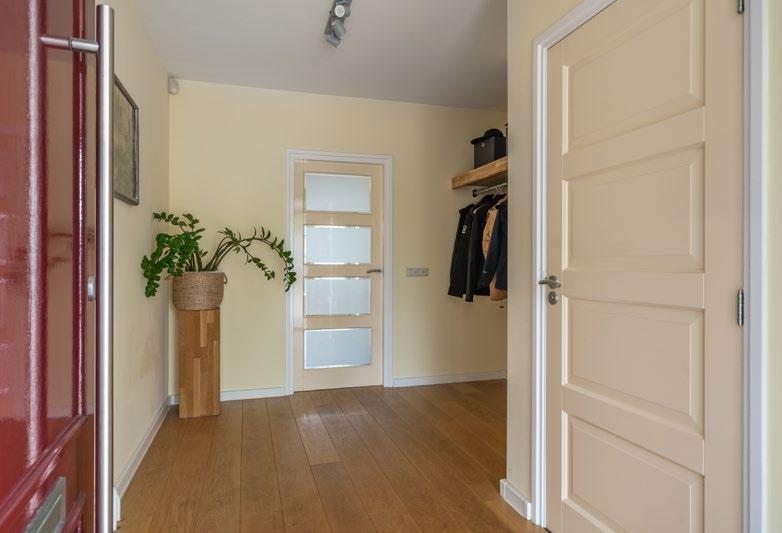
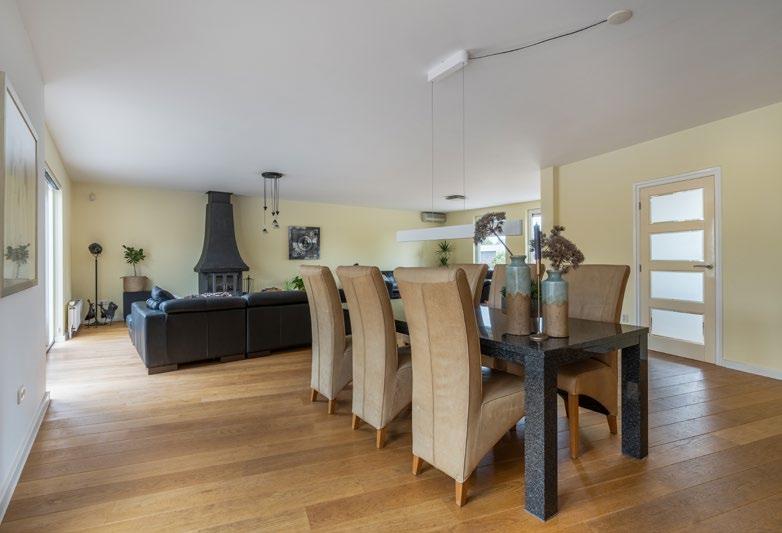
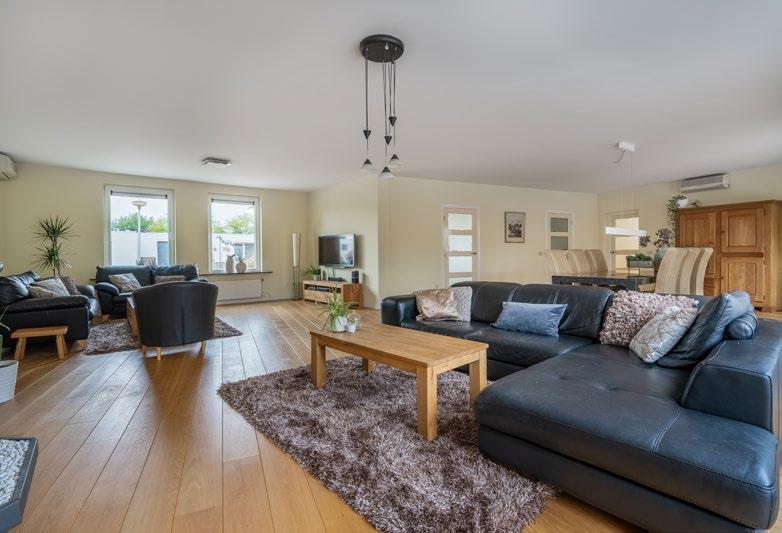

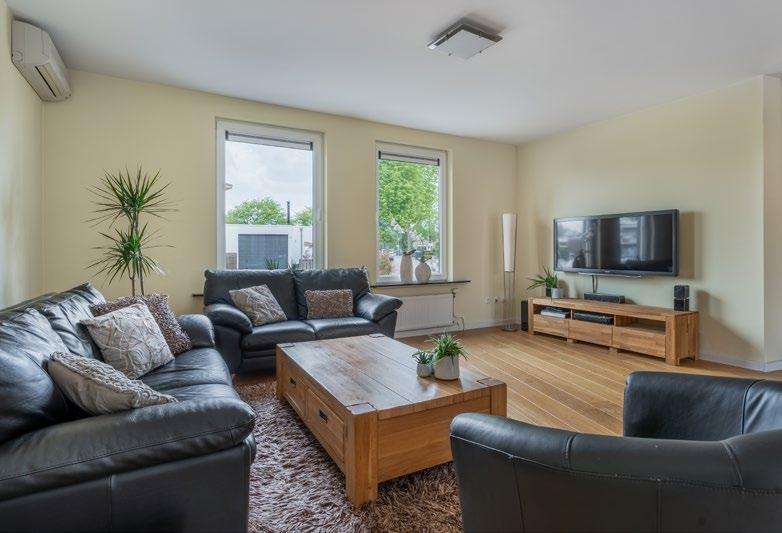


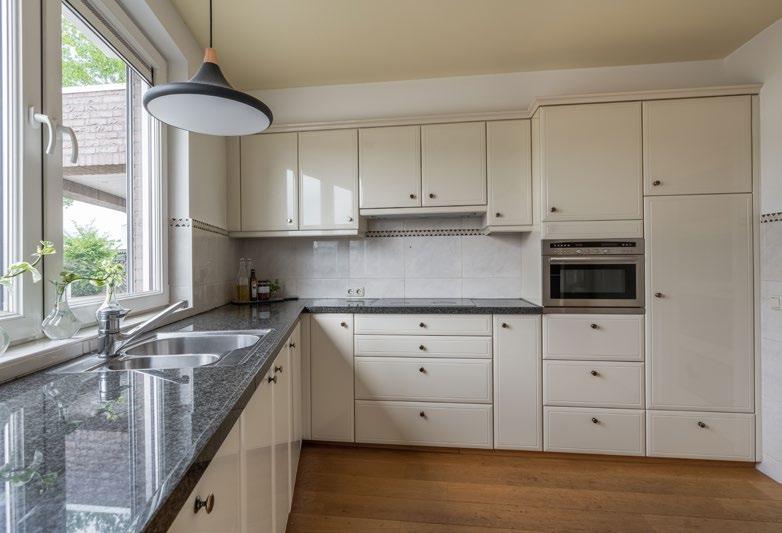
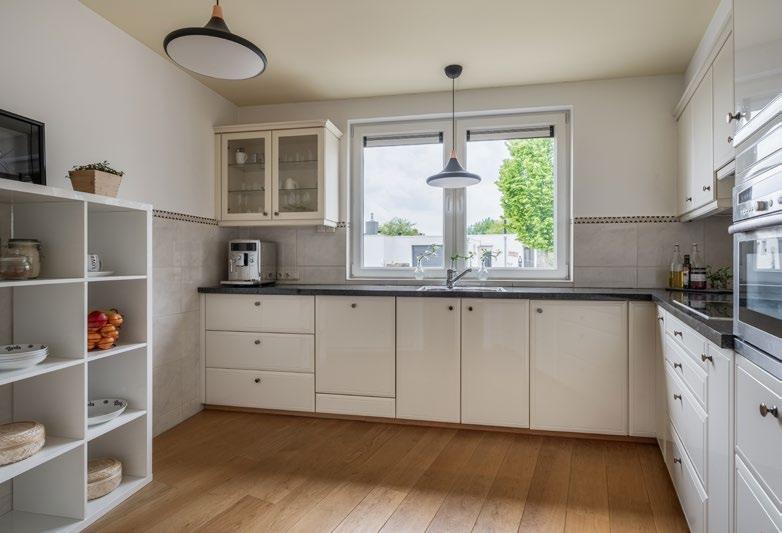
SLEEPING WING SLAAPVLEUGEL
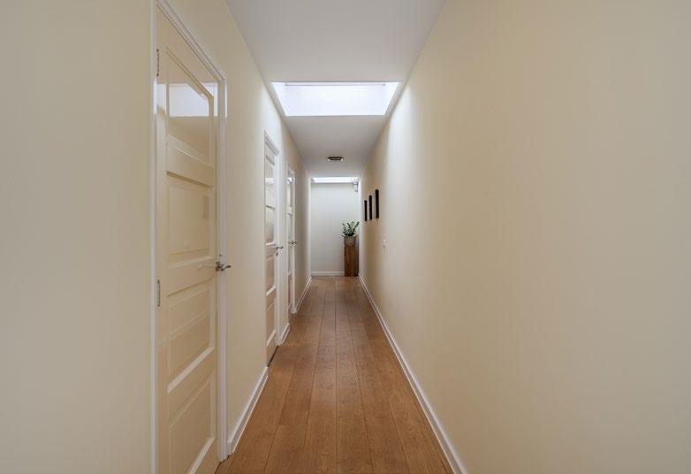
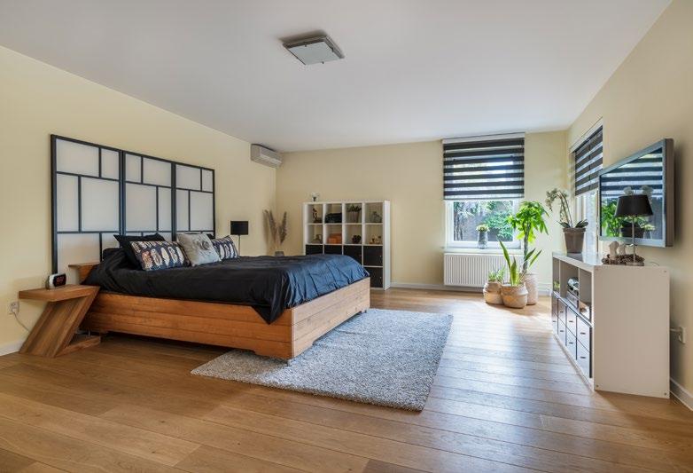
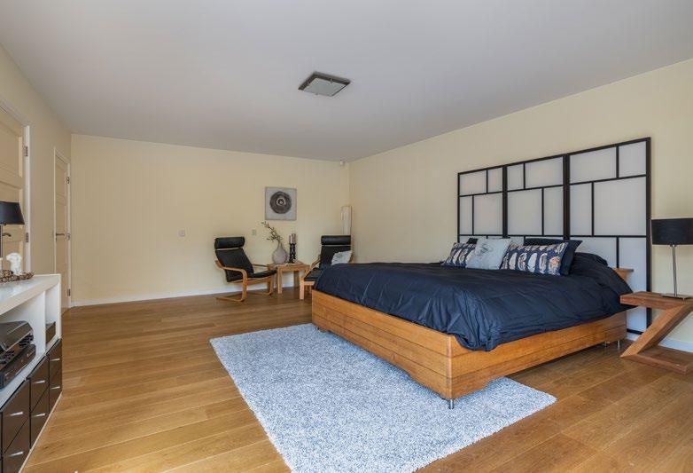
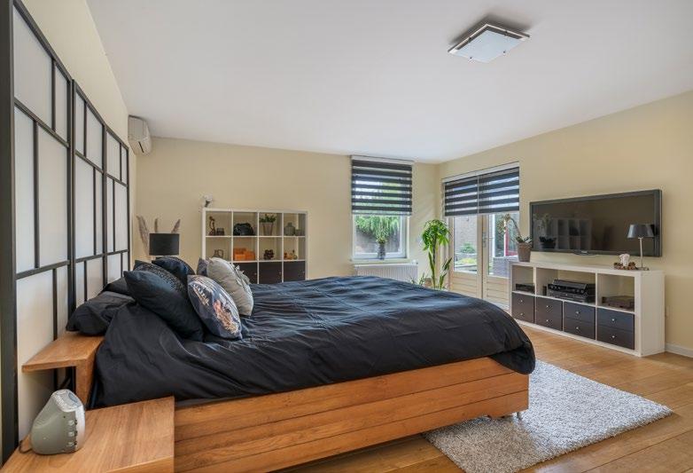

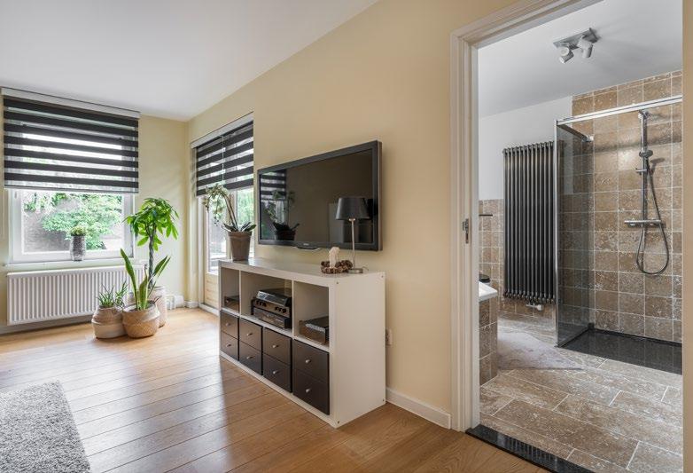
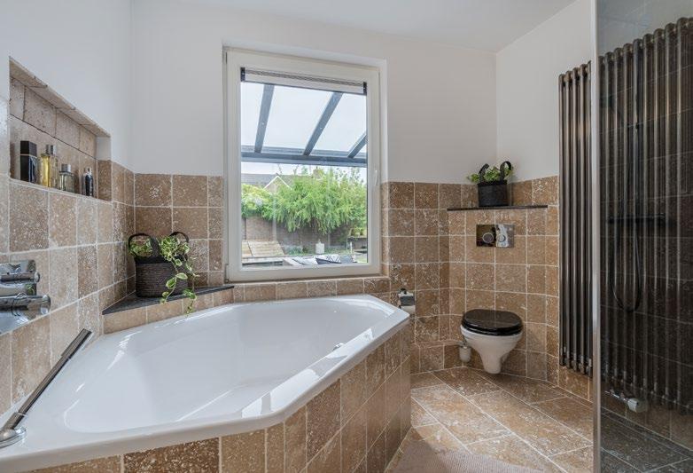
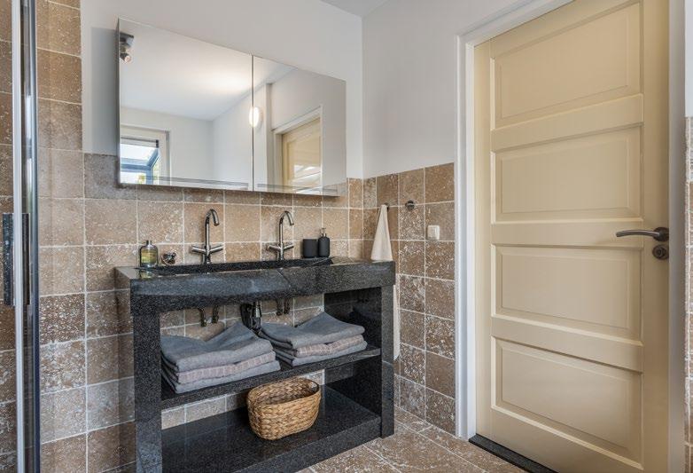
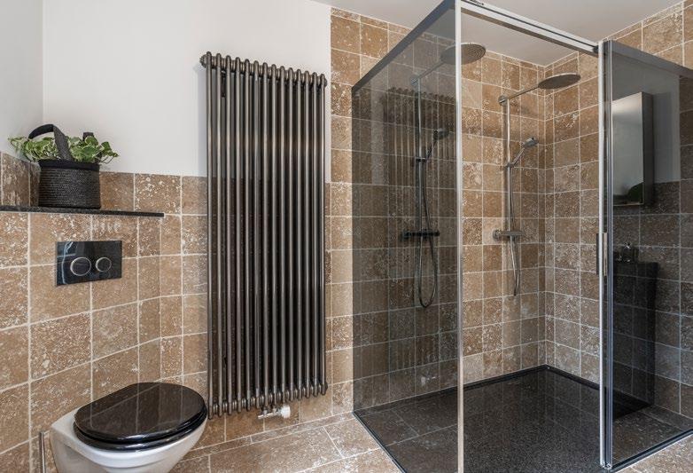

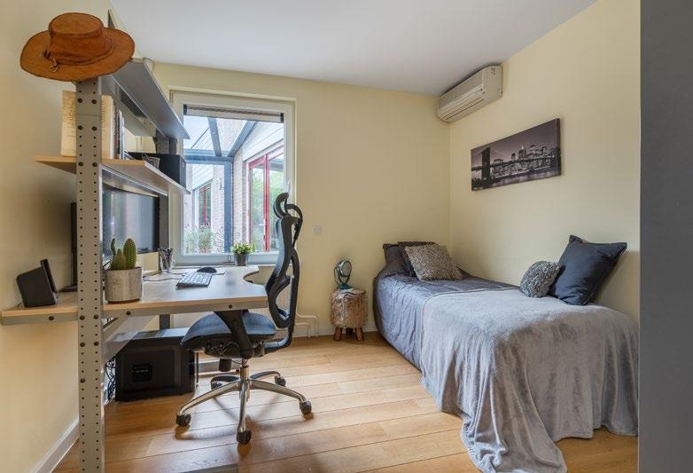
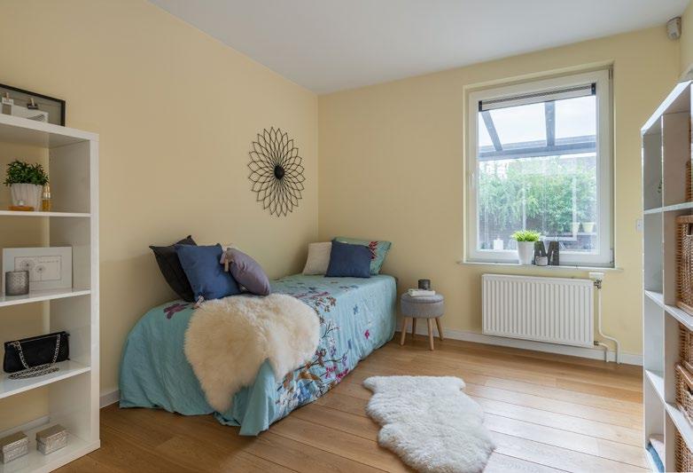
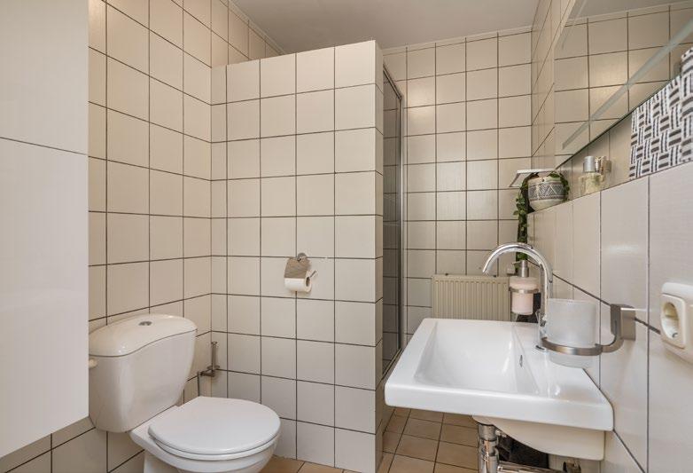
OUTDOOR SPACE BUITENRUIMTE
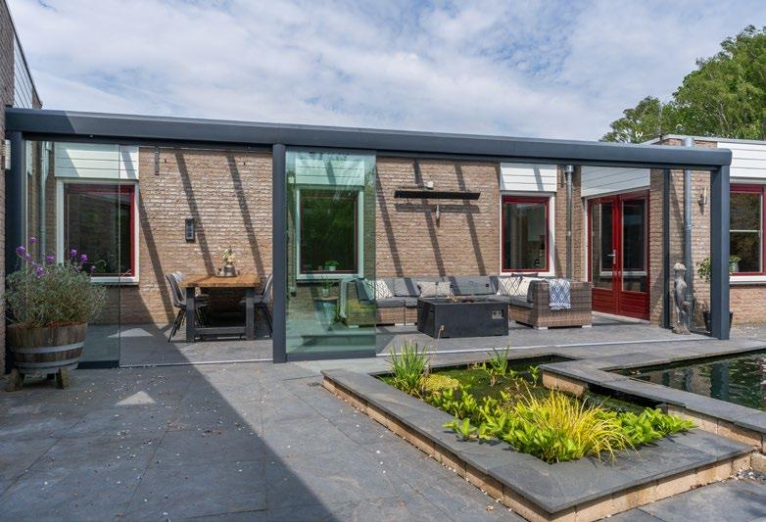
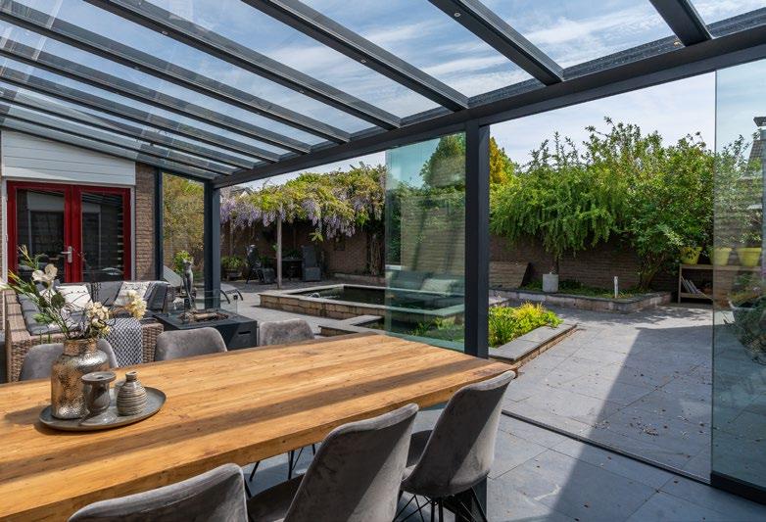
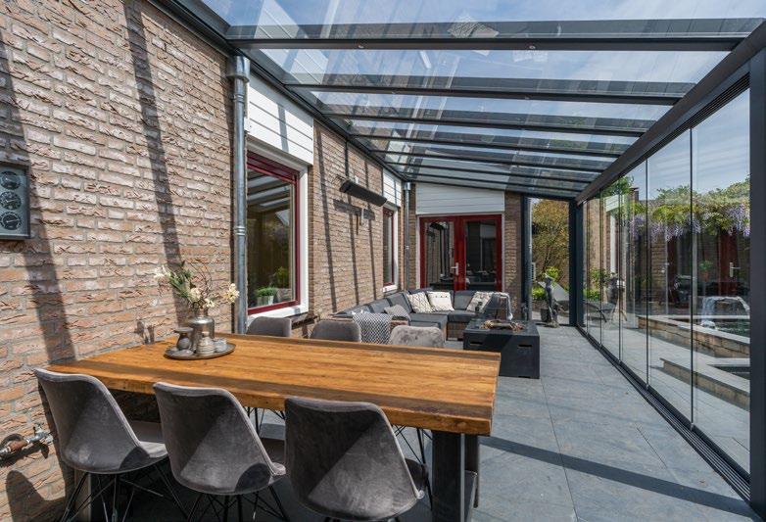

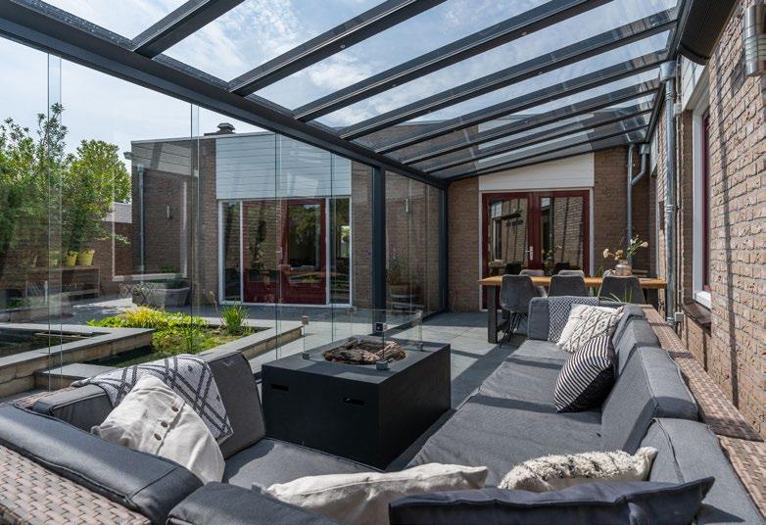
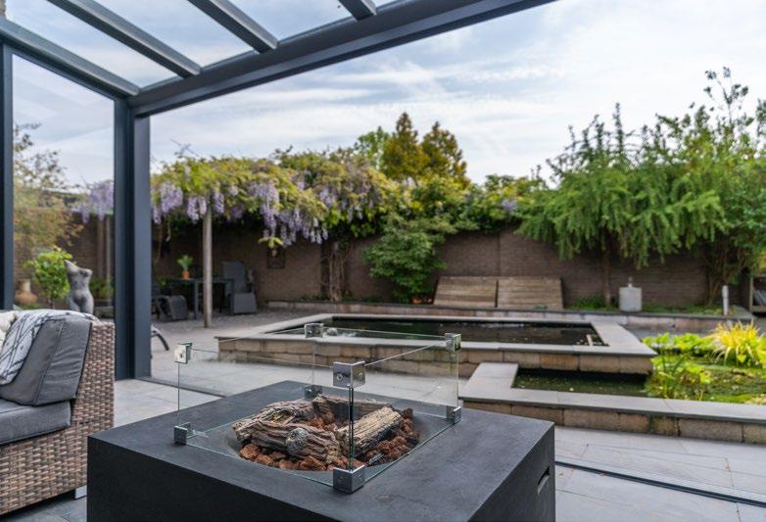
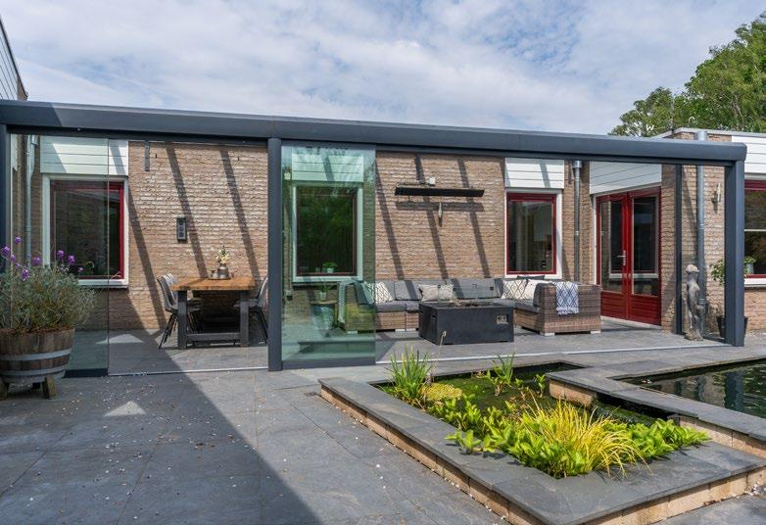
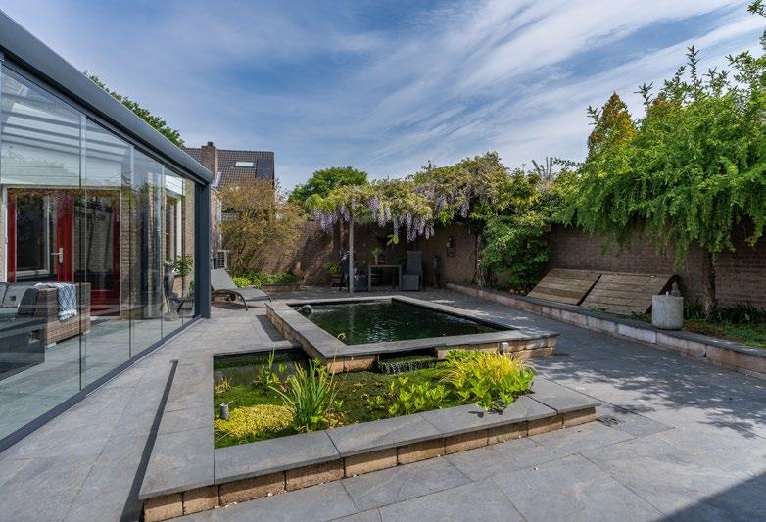
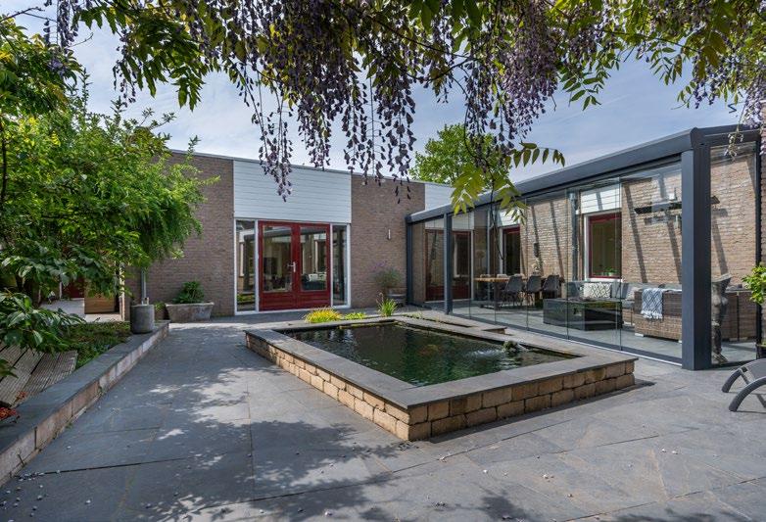

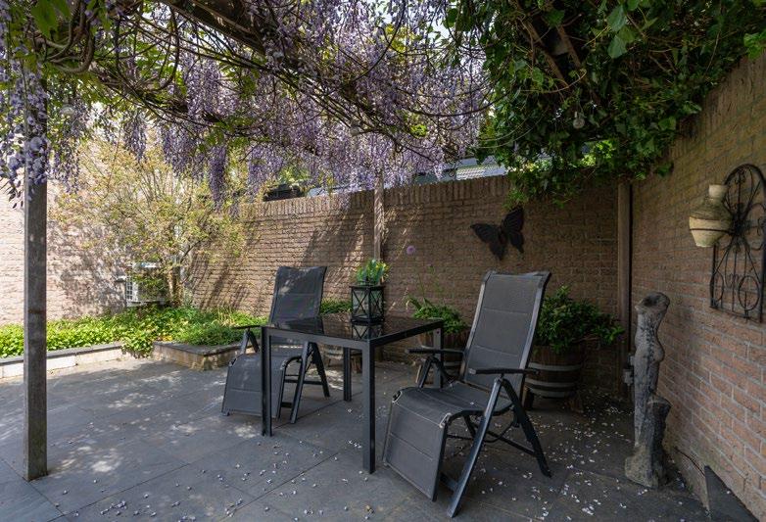
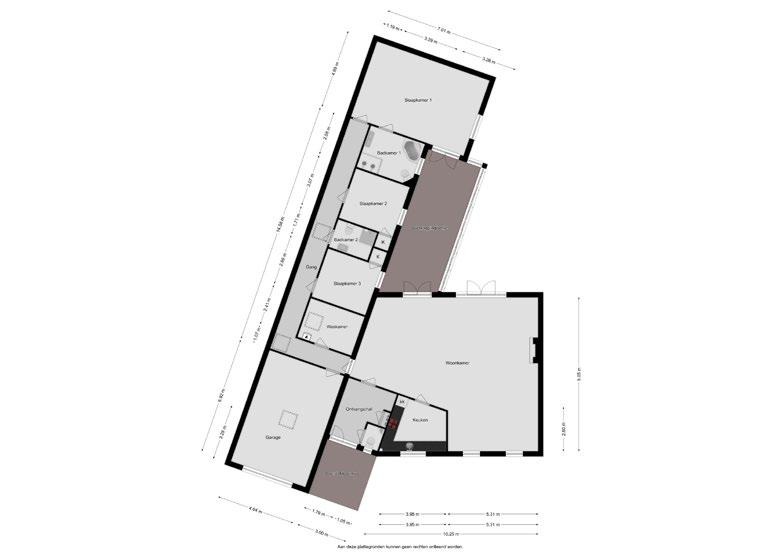 BUNGALOW
begane grond BUNGALOW
BUNGALOW
begane grond BUNGALOW
INDELING
De bungalow is véél rianter dan het aanzicht doet vermoeden, mede omdat naar achter een grote en lange slaapvleugel zich uitstrekt.
LEEFVLEUGEL
De entree is overdekt en verlicht. In combinatie met zonnepanelen kan hier praktisch een autolader uit het zicht op de pilaar worden geïnstalleerd.
De lichte ontvangsthal heeft een garderobenis, een meterkast en een gastentoilet met granieten hoekfontein, travertin betegeling en zwevend toilet. Naast de voordeur zijn ramen met privacyglas.
De L-vormige woon- en eetkamer met vloerverwarming is met circa 85 vierkante meter gerust riant te noemen. De ruimte laat zich flexibel op allerlei manieren indelen. Overal is de eikenhouten vloer dorpelloos doorgelegd (maar liefst ruim 200 vierkante meter in de gehele bungalow).
Tegenover de ontvangsthal en keuken is nu de lichte eetkamer, bij de dubbele tuindeuren met aan weerszijden ramen naar de serre/ tuinkamer. Opzij ervan is nu het zitgedeelte, eveneens met uitzicht op de omheinde tuin. Er is een houthaard met gepoedercoate stalen schouw, bij de tweede set dubbele tuindeuren. Aan de voorzijde is alle ruimte voor een gezellige tv-hoek.
Vanuit de eetkamer is de lichte en praktische keuken bereikbaar, die qua werkblad iets hoger en op maat is gemaakt. De indeling lijkt compact maar biedt verrassend veel bergruimte, onder meer in de extra diepe, softclose lades en kasten. Het dubbele raam met gra nieten vensterbank boven de 1.5 spoelbak zorgt voor veel licht en zicht op de Parijslaan en de Saônelaan. De uitrusting is compleet: Neff koelkast, rvs-afzuiging met halogeenspots, Neff inductiekookplaat, Neff magnetron-combi-oven en Neff vaatwasser. Er is vol doende ruimte voor een intiem koffie- en/of onbijthoekje.
De grote tuinkamer met terrasverwarming en volop privacy is het hele jaar door multifunctioneel; als orangerie, om te loungen, voor etentjes of om met vrienden te borrelen. De veiligheidsglazen pane len kunnen nagenoeg helemaal worden opzijgeschoven. Het glazen dak met gepoedercoate aluminium balken aan de bovenzijde be staat uit gelaagd glas met folie en heeft halogeenverlichting.
SLAAPVLEUGEL
Deze verrassend ruime vleugel ligt aan een bijna 15 meter lange en lichte gang met diverse lichtkoepels.
De deur naar deze vleugel is vanuit de woonkamer. Direct rechts is de technische ruimte annex waskamer. Daarin zijn de aansluitingen wasapparatuur, het Agpo zonneboilersysteem met voorraadvat en de cv-combi-ketel (AWB, 2003) geïnstalleerd. Ertegenover is de deur naar de inpandige, extra brede garage.
Aan de lange gang liggen twee slaapkamers, beide met een muur kast, die uitkijken op de achtertuin. De draaikiepramen hebben ventilatieroosters en insectenhorren. Tussen de slaapkamers in is badkamer 1, uitgevoerd met douche, wastafel, kast en 2e toilet.
Aan het einde van de lichte gang is de riante ouderlijke suite. De opvallend grote slaapkamer 3 heeft dubbele deuren naar de naast gelegen tuinkamer/serre en de achtertuin.
Direct aansluitend is de lichte en luxe badkamer 2 met natuurstenen vloer en betegeling, gecombineerd met graniet. Er zijn een dubbele inloopdouche met rookglas met twee regendouches, een tweeper soons hoekbad, een dubbele granieten wastafel, een 3e toilet en een designradiator in vernist blankstaal. Middels raam is er natuurlij ke ventilatie.
LAY OUT
The bungalow is much more spacious than its appearance sug gests, partly because a large and long sleeping wing extends to the rear.
LIVING WING
The entrance is covered and illuminated. In combination with solar panels, a car charger can practically be installed here out of sight on the pillar.
The bright reception hall has a wardrobe, a meter cupboard and a guest toilet with granite corner fountain, traverine tiling and floa ting toilet. Next to the front door are windows with privacy glass. The L-shaped living and dining room with underfloor heating can easily be called spacious with approximately 85 square metres. The space can be flexibly divided in many ways. Everywhere is the oak floor laid without thresholds (no less than 200 square meters in the entire bungalow).
Opposite the entrance hall and kitchen is now the bright dining room, with double garden doors with windows on both sides to the conservatory / garden room. To its side is now the sitting area, also overlooking the enclosed garden. There is a wood burning fireplace with powder coated steel mantelpiece, by the second set of double garden doors. At the front there is plenty of room for a cosy TV corner.
SLEEPING WING
This surprisingly spacious wing is located on an almost 15-metre long and light corridor with several skylights.
The door to this wing is from the living room. Directly on the right is the technical room annex laundry room. Here are the connec tions for washing equipment, the Agpo solar water system with storage tank and the central heating combi boiler (AWB, 2003) installed. Opposite is the door to the indoor, extra wide garage.
On the long corridor are two bedrooms, both with a wall closet, overlooking the backyard. The tilt and turn windows have air vents and insect screens. Between the bedrooms is bathroom 1, equip ped with shower, washbasin, closet and 2nd toilet.
At the end of the bright hallway is the spacious parental suite. The strikingly large bedroom 3 has double doors to the adjacent garden room / conservatory and backyard.
Directly adjacent is the bright and luxurious bathroom 2 with stone floor and tiling, combined with granite. There are a double walk-in shower with smoked glass with two rain showers, a double corner bath, a double granite sink and a design radiator in varnished blank steel. There is natural ventilation through a window.
Vloerafwerking: houten parketvloer met vloerverwarming Wandafwerking: stucwerk (2008)
Plafondafwerking: stucwerk (2008)
Ontvangsthal: circa 12 m² Keuken: circa 19 m² Eet-/woonkamer : circa 85 m² Tuinkamer/serre: circa 30 m²
Slaapkamer 1: circa 33 m²
Slaapkamer 2: circa 10 m²
Slaapkamer 3: circa 10 m² Badkamer 1: circa 9 m² Badkamer 2: circa 4 m² Waskamer: circa 8 m² Garage: circa 32 m²
From the dining room, the bright and practical kitchen can be rea ched, which is slightly higher in terms of worktop and custommade. The layout seems compact but offers a surprising amount of storage space, including in the extra deep, soft-close drawers and cupboards. The double window with granite sill above the 1.5 sink provides lots of light and a view of the Parijslaan and the Saône laan. The equipment is complete: Neff refrigerator, stainless steel extractor fan with halogen spots, Neff induction cooker, Neff microwave-combi oven and Neff dishwasher. There is enough space for an intimate coffee and/or breakfast corner.
The large garden room with terrace heating and plenty of privacy is multifunctional throughout the year; as an orangery, for lounging, for dinners or for drinks with friends. The safety glass panels can be pushed aside almost completely. The glass roof with powder-coated aluminium beams on top consists of laminated glass with foil and has halogen lighting.
Floor finish: wooden parquet floor with underfloor heating Wall finish: stucco (2008)
Ceiling finish: plaster (2008)
Reception hall: approx. 12 m² Kitchen: approx. 19 m²
Dining/living room: approx. 85 m²
Garden room/serre: approx. 30 m²
Bedroom 1: approx. 33 m²
Bedroom 2: approx. 10 m²
Bedroom 3: approx. 10 m²
Bathroom 1: approx. 9 m²
Bathroom 2: approx. 4 m²
Washing room: approx. 8 m²
Garage: approx. 32 m²
VOORTUIN & ACHTERTUIN MET VIJVER
De voortuin is, op enkele beplante perken na, goeddeels bestraat, om er met meerdere auto’s te kunnen parkeren.
De achtertuin is rond de fraaie, twee meter diepe vijverpartij, bestraat met grote tegels Braziliaanse leisteen met afwatering richting de vijver. De vijver zelf is ecologisch: met een zuiverend plantengedeelte met grindfilter waaraan de filterpomp ondersteu nend is, voor een gebalanceerd ecosysteem zonder extra behande ling. Het pompsysteem is uit het zicht makkelijk toegankelijk achter houten luiken.
Rechts achterin is een zitterras onder de grote pergola die is be groeid met blauweregen. Deze plek is bijzonder geschikt voor bijvoorbeeld een sauna of buitenwhirlpool. De tuin op het noord oosten biedt honderd procent privacy, mede dankzij het vele volwassen groen in perken, waaronder forsythia en een groenblij vende lariks op stam.
Opzij is een royale doorgang langs de bungalow af; praktisch voor afvalcontainers. Desgewenst kan deze doorgang (deels) overkapt worden, voor extra berging of fietsen. Zo’n overkapping kan even tueel worden meegenomen in de aanleg van zonnepanelen op het verdiept liggende bungalowdak. De doorgang is afgesloten met een afsluitbare poort.
INPANDIGE GARAGE
De royale garage is te bereiken vanuit de gang en uitgerust met een automatische, op afstand te bedienen, elektrische garagedeur. De extra brede garage heeft een grote lichtkoepel, tegelvloer met vloerverwarming en verzonken motorbrug (ter overname).
De uitstortgootsteen heeft een thermostaatkraan met warm en koud water. Er is meer dan voldoende ruimte voor een auto, voor raad, een werkplaats en fietsenberging. Ook is hier de unit voor de vloerverwarming geïnstalleerd.
LOCATIE EN UITZICHT
De bungalow ligt aan de rustige Parijslaan – die met name gebruikt wordt door de bewoners zelf - in het hart van de kalme woonwijk en kijkt uit op vergelijkbare bungalows, andere vrijstaande wonin gen en de Saônelaan.
Achter is het uitzicht groen en beschut, dankzij de geheel omsloten tuin met volop privacy.
ACHTSE BARRIER - SPAAIHOEF EN OMGEVING
De wijk ligt aan de rand van Eindhoven in stadsdeel Woensel-noord. Snelwegen A2, A50 en N2 zijn vlakbij, evenals doorgaande weg Boschdijk.
In de directe omgeving zijn diverse scholen en tal van winkels en recreatievoorzieningen te vinden, terwijl het stadscentrum van Eindhoven op 6 km eveneens makkelijk bereikbaar is. Er zijn volop uitstekende fietspaden in de buurt, zodat al deze voorzieningen gemakkelijk bereikbaar zijn.
Diverse winkelcentra, bedrijven- en meubelterreinen Ekkersrijt en de Vijfkamplaan met een diversiteit aan sport, recreatie en onder wijs liggen op makkelijke fietsafstand.
FRONT GARDEN & BACK GARDEN WITH POND
The front garden is, apart from some planted beds, largely paved, to allow parking of several cars.
The rear garden is surrounding the beautiful, two-metre-deep pond, paved with large Brazilian slate tiles with drainage to the pond. The pond itself is ecological: with a purifying plant section with a gravel filter that is supported by the filter pump, for a balan ced ecosystem without additional treatment. The pump system is easily accessible out of sight behind wooden shutters.
To the right of the back is a seating terrace under the large pergola that is overgrown with wisteria. This place is particularly suitable for a sauna or outdoor whirlpool, for example. The garden on the northeast offers one hundred percent privacy, partly thanks to the many mature greenery in flowerbeds, including forsythia and an evergreen larch on trunk.
On the side is a generous passage along the bungalow, practical for waste containers. If desired, this passage can be (partially) roofed, for extra storage or bicycles. Such a roofing can possibly be inclu ded in the installation of solar panels on the sunken bungalow roof. The passage is closed with a lockable gate.
GARAGE
The spacious garage is accessible from the corridor and equipped with an automatic, remote controlled, electric garage door. The extra wide garage has a large skylight, tiled floor with underfloor heating and recessed motor bridge (for acquisition).
The sink has a thermostat tap with hot and cold water. There is more than enough space for a car, stock, a workshop and bicycle storage. The unit for the underfloor heating is also installed here.
LOCATION AND VIEWS
The bungalow is located on the quiet Parijslaan which is mainly used by the residents themselves in the heart of the calm residen tial area and overlooks similar bungalows, other detached houses and the Saônelaan.
At the back, the view is green and sheltered, thanks to the fully enclosed garden with plenty of privacy.
ACHTSE BARRIER - SPAAIHOEF AND SURROUNDINGS
The neighbourhood is located on the outskirts of Eindhoven in the Woensel-Noord district. Highways A2, A50 and N2 are nearby, as well as the Boschdijk through road.
In the immediate vicinity there are several schools and plenty of shops and recreational facilities, while the city centre of Eindhoven is 6 km away. There are plenty of excellent cycle paths nearby, so all these facilities are easily accessible.
Various shopping centres, business and furniture parks Ekkersrijt and the Vijfkamplaan with a diversity of sports, recreation and edu cation are within easy cycling distance.
DRIVEWAY FOR TWO CARS AND DETACHED DOUBLE GARA GEVOORZIENINGEN EN AFSTANDEN
Columbus Childcare (ISE): ca. 4,4 km
Speelleercentrum De Spaaihoeve: ca. 650 m
Kinderopvang (Korein Marseillelaan): ca. 1.400 m
Basisschool (Jenaplan De Spaaihoeve): ca. 650 m
Basisschool (De Achtbaan): ca. 900 m
Basisschool (De Klapwiek): ca. 1.400 m
Internationale School Eindhoven: ca. 4,3 km
Middelbare school (Stedelijk College): ca. 2,1 km
Middelbare school (Frits Philips lyceum-mavo): ca. 1.700 m
Universiteit (TU/e): ca. 6,8 km
Huisarts (praktijk Achtse Barrier): ca. 1.100 m
Tandarts (praktijk Donkersloot): ca. 750 m
Ziekenhuis (Catharina): ca. 4,3 km
Apotheek (BENU): ca. 1.100 m
Stadhuis: ca. 7,3 km
ASML: ca. 12,9 km
High Tech Campus Eindhoven: ca. 10,1 km
Supermarkt (Jan Linders): ca. 550 m
Supermarkt (Jumbo): ca. 1.700 m
Winkelcentrum Biarritzplein: ca. 1.500 m
Winkelcentrum WoensXL: ca. 4,2 km
Strandpark Aquabest en Beachclub Sunrise: ca. 1.900 m
Bedrijven- en meubelterrein Ekkersrijt: ca. 3,3 km
Philips Fruittuin en restaurant De Proeftuin: ca. 4,2 km
Philips de Jongh park: ca. 4,4 km
Grand Café Het Ketelhuis: ca. 2,8 km
Restaurant De Luytervelde (Michelin-bordje): ca. 1.800 m
Voetbalvereniging Acht: ca. 1.000 m
Sporthal Achtse Barrier: ca. 800 m
Tennisvereniging Prinsejagt: ca. 2,1 km
Zwembad (ir. Ottenbad): ca. 2,4 km
Vliegveld (Eindhoven Airport): ca. 5,3 km
NS-station (Eindhoven Centraal): ca. 6,7 km
Tankstation (Avia XPress Hoppenkuil): ca. 2,5 km
Bushalte (Boschdijk-Steenoven): ca. 450 m
AMENITIES AND DISTANCES FROM VILLA
Columbus Childcare (ISE): approx. 4.4 km
Playcentre De Spaaihoeve: approx. 650 m
Childcare (Korein Marseillelaan): approx. 1,400 m
Primary school (Jenaplan De Spaaihoeve): approx. 650 m
Primary school (De Achtbaan): approx. 900 m
Primary School (De Klapwiek): approx. 1,400 m
International School Eindhoven: approx. 4.3 km
Secondary school (Stedelijk College): approx. 2.1 km
Secondary school (Frits Philips lyceum-mavo): approx. 1,700 m
University (TU/e): approx. 6.8 km
General practitioner (Achtse Barrier practice): approx. 1,100 m
Dentist (practice Donkersloot): approx. 750 m
Hospital (Catharina): approx. 4,3 km
Pharmacy (BENU): approx. 1,100 m
Town hall: approx. 7,3 km
ASML: approx. 12,9 km
High Tech Campus Eindhoven: approx. 10,1 km
Supermarket (Jan Linders): approx. 550 m
Supermarket (Jumbo): approx. 1,700 m
Shopping centre Biarritzplein: approx. 1,500 m
Shopping centre WoensXL: approx. 4.2 km
Beach park Aquabest and Beachclub Sunrise: approx. 1,900 m
Business and furniture park Ekkersrijt: approx. 3.3 km
Philips Fruittuin and restaurant De Proeftuin: approx. 4.2 km
Philips de Jongh park: approx. 4.4 km
Grand Cafe Het Ketelhuis: approx. 2,8 km
Restaurant De Luytervelde (Michelin sign): approx. 1,800 m
Football club Acht: approx. 1,000 m
Sporthal Achtse Barrier: approx. 800 m
Tennis club Prinsejagt: approx. 2.1 km
Swimming pool (Ir. Ottenbad): approx. 2,4 km
Airport (Eindhoven Airport): approx. 5,3 km
NS-station (Eindhoven Central Station): approx. 6,7 km
Fuel station (Avia XPress Hoppenkuil): approx. 2,5 km
Bus stop (Boschdijk-Steenoven): approx. 450 m
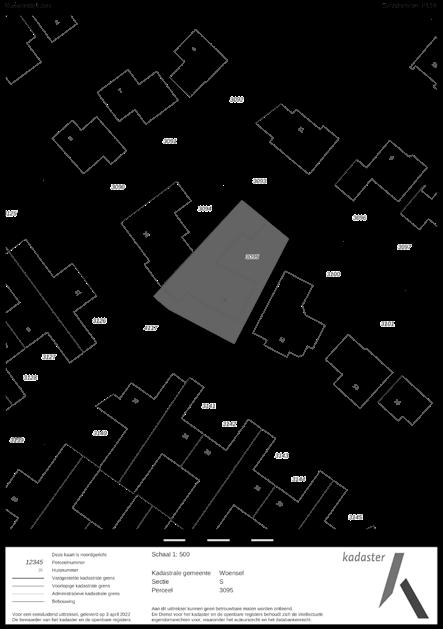

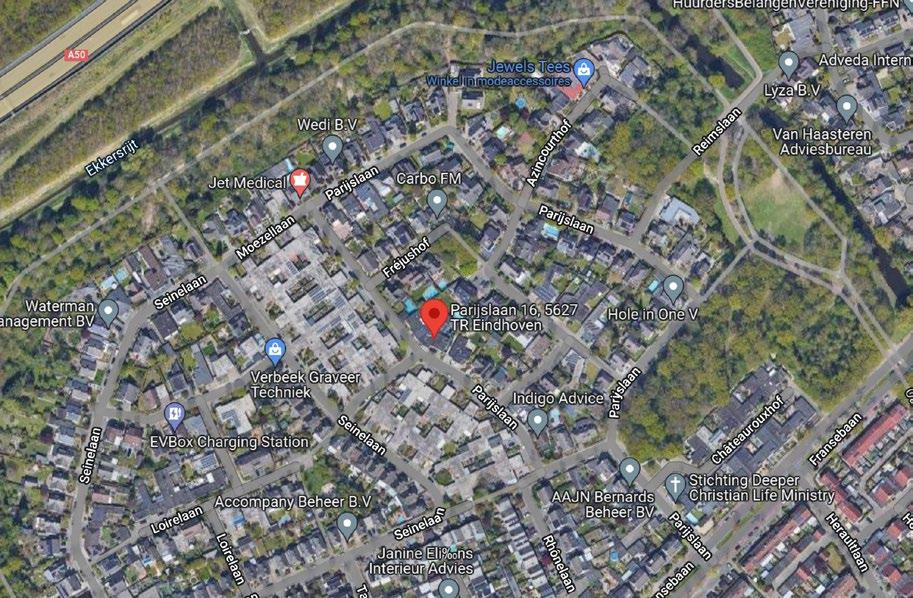
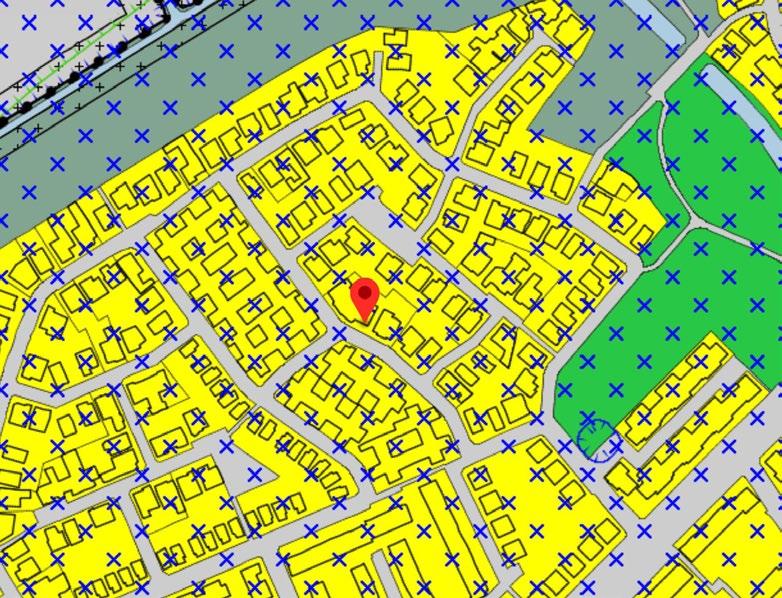
ALGEMENE INFORMATIE
Verkoopprocedure
Alle door Cato Makelaars en de verkoper verstrekte informatie moet uitslui tend worden gezien als een uitnodiging tot het uitbrengen van een bieding.
Het doen van een bieding betekent niet automatisch dat u er rechten aan kunt ontlenen. Indien de vraagprijs wordt geboden, kan de verkoper beslis sen dit bod wel of niet te aanvaarden. Cato Makelaars raadt geïnteresseer den aan een eigen NVM-makelaar in te schakelen voor professionele begelei ding bij bieding en aankoop.
Bieding
Wenst u een bieding te doen? Dan dienen de volgende zaken benoemd te worden:
Geboden koopsom
Datum sleuteloverdracht
Eventuele overname roerende zaken Eventuele ontbindende voorwaarden, bijvoorbeeld financiering.
Koopakte
Bij een tot stand gekomen koopovereenkomst zorgt Cato Makelaars voor opstelling van de koopakte conform NVM-model. Een waarborgsom of bankgarantie van tenminste tien procent van de koopsom die wordt voldaan aan de notaris is daarin gebruikelijk. Voorbehouden kunnen alleen worden opgenomen (bijvoorbeeld voor het verkrijgen van financiering) indien deze uitdrukkelijk bij de bieding zijn vermeld.
Algemene ouderdomsclausule
Wanneer een onroerende zaak twintig jaar of ouder is, weet koper dat de eisen die aan de bouwkwaliteit gesteld mogen worden aanzienlijk lager liggen dan bij nieuwe woningen. In afwijking van artikel 6.3 van de koopakte en artikel 7.7 lid 1 en 2 BW komt het geheel of ten dele ontbreken van één of meer eigenschappen van de onroerende zaak voor normaal en bijzonder gebruik en het eventueel anderszins niet-beantwoorden van de zaak aan de overeenkomst voor rekening en risico van koper.
Onderzoeksplicht
De verkoper van de woning heeft een zogenaamde informatieplicht. De koper heeft een eigen onderzoeksplicht naar alle zaken die van belang (kun nen) zijn.
Als koper is het voor u ook zaak u te (laten) informeren over de financierings mogelijkheden op basis van arbeidssituatie, inkomen, leningen en andere persoonlijke verplichtingen. Wij raden u aan, voor het doen van bieding, degelijk onderzoek te (laten) verrichten, ook naar de algemene en specifieke aspecten van de woning. Nog beter is het om een eigen NVM-makelaar in te schakelen voor de aankoopbegeleiding.
Verkoopdocumentatie
Alle vermelde gegevens zijn naar beste kennis en wetenschap en te goeder trouw door ons weergegeven. Mocht nadien blijken dat er afwijkingen zijn (bijvoorbeeld in plattegronden, oppervlaktes en inhoud), dan kan men zich hierop niet beroepen. Alhoewel zorgvuldigheid is betracht, wordt inzake de juistheid van de inhoud van deze verkoopdocumentatie, noch door de eige naar noch door de verkopend makelaar, enige aansprakelijkheid aanvaard en kunnen er geen rechten aan worden ontleend. De maten van de plattegron den kunnen afwijken aangezien de tekeningen soms verkleind weergegeven (moeten) worden.
Bedenktijd (Wet Koop Onroerende Zaken)
Als u een woning koopt, hebt u drie dagen bedenktijd. Gedurende deze peri ode kunt u de overeenkomst alsnog ongedaan maken. De bedenktijd gaat in zodra de koper de door beide partijen getekende koopovereenkomst of een kopie daarvan krijgt overhandigd. Ontbindt u binnen de drie dagen van de wettelijke bedenktijd de koop, dan zijn wij genoodzaakt om hiervoor € 250,administratiekosten in rekening te brengen.
Hoe verder na de bezichtiging?
Niet alleen de eigenaar van de woning maar ook wij zijn benieuwd naar uw reactie, en wij stellen het zeer op prijs als u ons binnen enkele dagen uw bevindingen laat weten. Eventueel nemen we graag telefonisch contact met u op. Vindt u deze woning bij nader inzien toch minder geschikt voor u? Dan zijn we u graag anderszins van dienst en assisteren we u met alle plezier bij het zoeken naar een woning die compleet aan uw eisen voldoet. Wij nodigen u dan ook van harte uit voor een vrijblijvend en persoonlijk adviesgesprek.
GENERAL INFORMATION
Sales procedure
All information provided by Cato Makelaars and the seller must be seen exclusively as an invitation to make an offer. Making an offer does not automatically mean that you can derive rights from it. If the asking price is offered, the owner may decide whether or not to accept it. Cato Makelaars recommends that interested parties engage their own NVM estate agent to provide professional guidance in making an offer and purchasing.
Making an offer
If you wish to make an offer, the following matters should be mentioned:
•
Purchase price offered
Date of exchange of keys
Any part-exchange of movable property
•
Any conditions precedent, such as financing for example
Deed of sale
In the event of a purchase agreement being reached, Cato Makelaars will draw up the deed of sale in accordance with the NVM model (Dutch Associ ation of estate agents). It is customary to pay the solicitor’s office a security deposit or bank guarantee of at least ten percent of the purchase price. Res ervations can only be included (for example for acquiring financing) if they were explicitly mentioned together with the bid.
Dutch general property age clause
If a property is twenty years old or older, the buyer knows that the demands they can make of construction quality are considerably lower than in the case of a new-build home. In a deviation from Article 6.3 of the deed of sale and Article 7.7, Paragraphs 1 and 2 of the Dutch Civil Code, any whole or par tial omission of one of more features of the property for normal and special use and any other failure to comply with the agreement will be at the buyer’s risk and for their account.
Obligation to investigate
The seller of the property has what is called an obligation to inform. The buy er has their own obligation to investigate all matters which are, or could be, of importance. As the buyer, you should also look into the financing options based on employment situation, income, loans and other personal obliga tions. We advise you to thoroughly investigate, or have someone do that for you, the general and specific aspects of the property, before you make a bid. It is even better to engage your own NVM estate agent to guide you through the purchase.
Property brochure
All the information we mentioned was represented by us to the best of our knowledge and ability and in good faith. Any deviations that become appar ent afterwards (for example in floor plans, surface area or volume) cannot be invoked. Although every care has been taken, neither the owner nor the sale broker accepts any liability for the accuracy of the content of this prop erty brochure and no rights can be derived from it. The measurements of the floor plans may deviate since the drawings are sometimes, or have to be, reduced in size.
Reflection period (according to the Dutch law on the purchase of immovable property)
When you buy a home, you have a three-day reflection period during which you may still withdraw from the contract. The reflection period begins as soon as the buyer receives the purchase agreement, or a copy of it, signed by both parties. If you dissolve the purchase agreement within the three days of the statutory reflection period, we will be obliged to charge you 250 euros in administration costs.
What happens after the viewing?
Both the owner and we ourselves are interested to hear what you thought of the property and would greatly appreciate it if you would let us know your conclusions within a few days. We are also happy to get in touch with you by phone. If, on reflection, you don’t feel this home is quite what you’re looking for, we would be glad to offer our services and help you with your search for a home that fulfils all your wishes. In that case, we invite you to come to us for a personal consultation, without obligation.
Wij staan voor een frisse en bevlogen dienstverlening NVM Full Service Makelaardij in onroerend goed. Onze verkoopportefeuille omvat louter woningen, appartementen en monumenten van hoog niveau. Wij zijn proactief in verkoop en marketing, en onze kennis en kunde zijn gebaseerd op ruim dertig jaar ervaring in de wijde regio.
Ons team bestaat uit nauw samenwerkende professionals, met eigen specialismes en netwerken die de verkoop en marketing van uw object(en) een boost geven. Wij voegen nog meer kwaliteit aan hoogwaardige aanbod toe, door resultaatgerichte diensten als professionele styling, (drone-)tv, fotografie en illustraties.
Door specialismen en specialisten te bundelen, leveren wij opmer kelijke resultaten bij het vermarkten van goed onroerend goed. Wij zijn gespecialiseerd in de aan- en verkoop van rijks- en gemeentelij ke monumenten en historische panden dankzij uitgebreide studie en interesse in cultureel erfgoed.
Natuurlijk bent u druk met werk, gezin, familie, sociale netwerken, andere liefhebberijen en bezigheden; dat begrijpen wij maar al te goed. Daarom ontzorgen wij u graag, door u optimaal te begeleiden bij de aan- en verkoop van een goed huis.
We komen naar u toe en ontvangen u van harte in ons gemakkelijk bereikbare kantoor. Gesitueerd aan de Parklaan is Interesting Offi ce uitstekend bereikbaar. Het Centraal Station van Eindhoven ligt op loopafstand. Komt u met de auto? Parkeren doet u op ons eigen terrein.
5.
WHY CHOOSE CATO MAKELAARS?
1.
We represent a fresh and inspired service - NVM Full Service Property Brokerage - in real estate. Our sales portfolio exclusively con tains high-quality homes, apartments and listed buildings. We are proactive in sales and marketing, and our knowledge and skill are based on more than thirty years of experience in the entire region.
Our team consist of professionals who work closely together, each with their own specialism and network, all of which serves to boost the marketing and sale of your property. We add even more quality to our superior range through result-oriented services such as pro fessional styling, TV (drone), photography and illustrations.
By combining specialisms and specialists, we are able to achieve noteworthy results in the marketing of good properties. Our own specialism is the buying and selling of historic buildings, listed by state and municipality, thanks to an interest in, and extensive study of, cultural heritage.
You are naturally fully occupied with work, family, social networks and other interests and activities; we understand that all too well. That’s why we gladly relieve you of the worry, by providing you with the very best guidance possible when you are buying or sell ing a good home.
We come to you and welcome you in our easily accessible office. Located at the Parklaan, Interesting Office is easily accessible.
Eindhoven Central Station is within walking distance. Are you coming by car? You can park on our own plot.
OPENINGSTIJDEN
Ons kantoor is geopend op werkdagen van 09.00 uur tot 17.30 uur. Mocht het u doordeweeks niet schikken, dan zijn wij graag bereid om een afspraak met u te maken om u op zaterdag en/of zondag te woord te staan.
OPENING HOURS
Our office is open on weekdays from 09:00 to 17:30. If an appoint ment during the week is unsuitable we are happy to make an appointment with you on a Saturday and/or Sunday.
