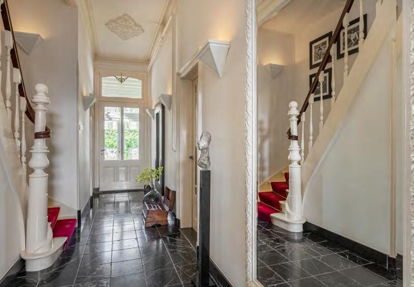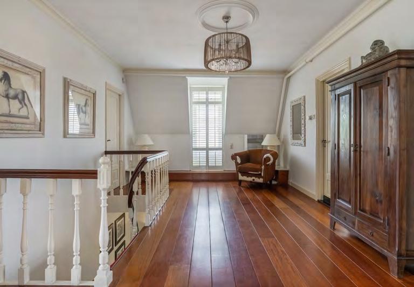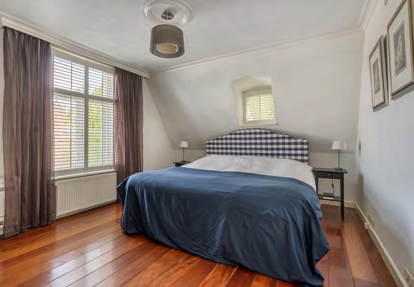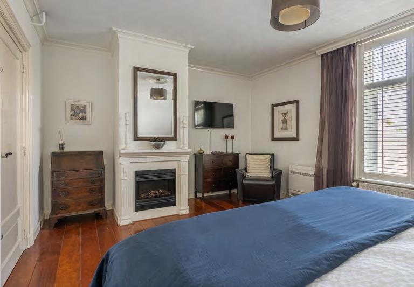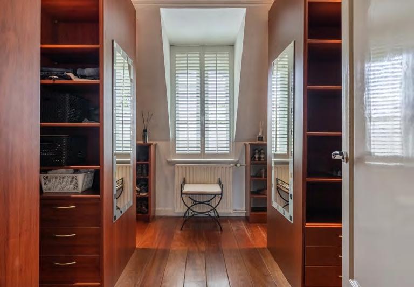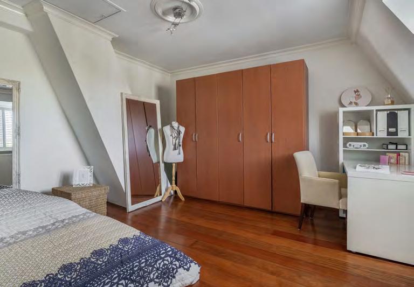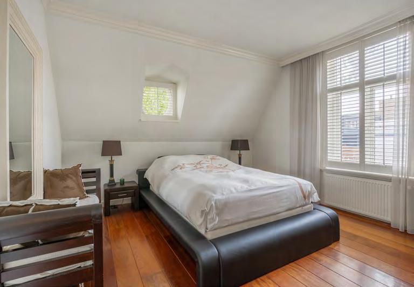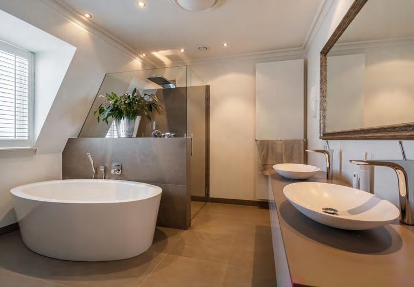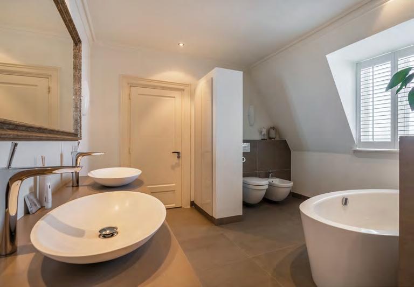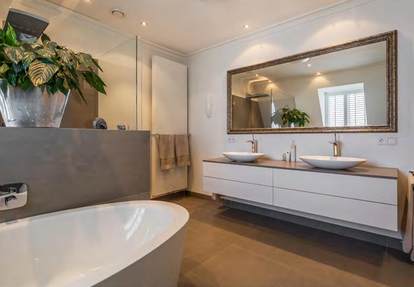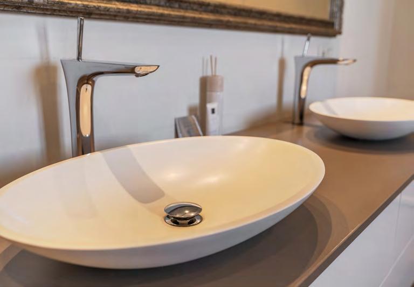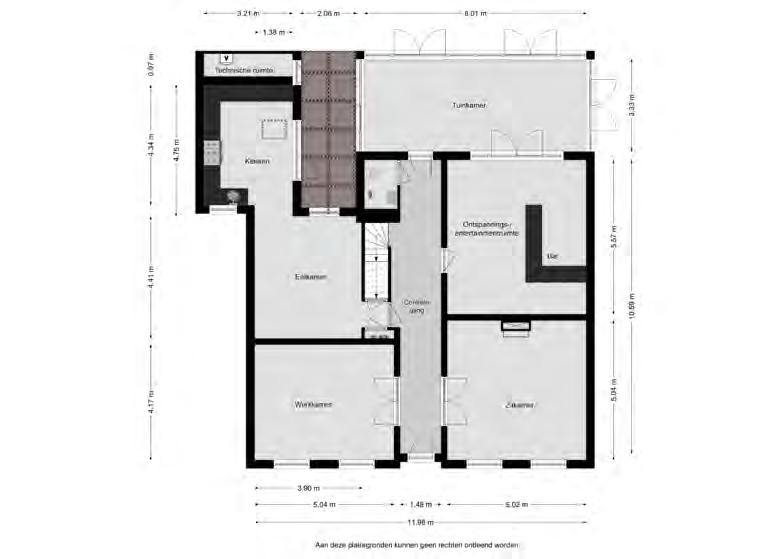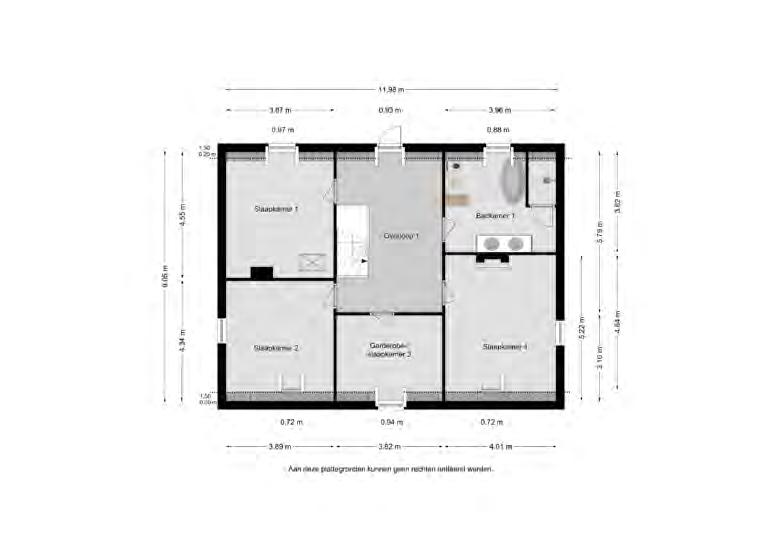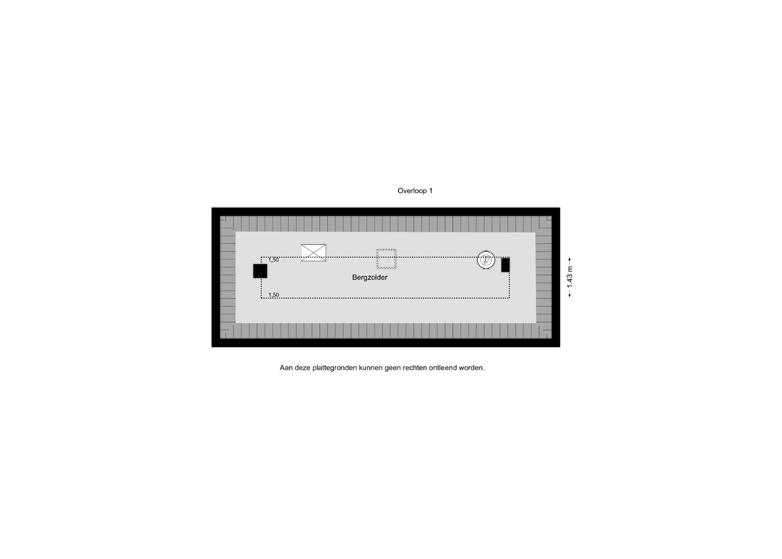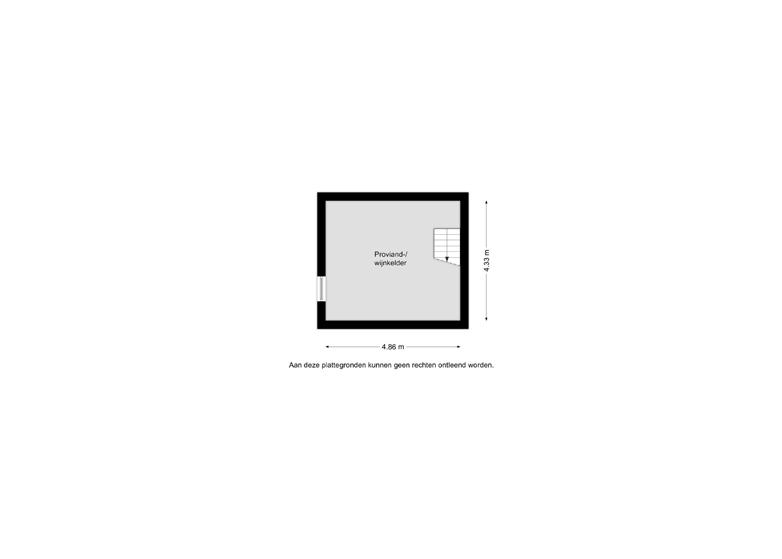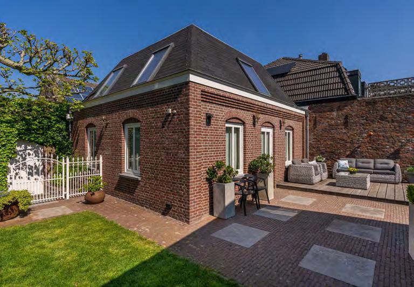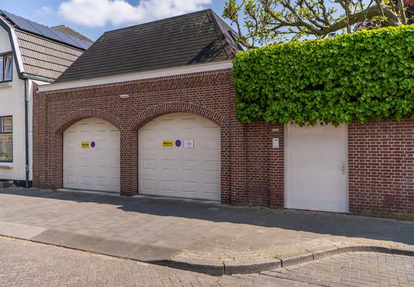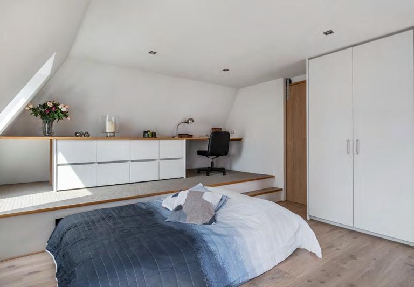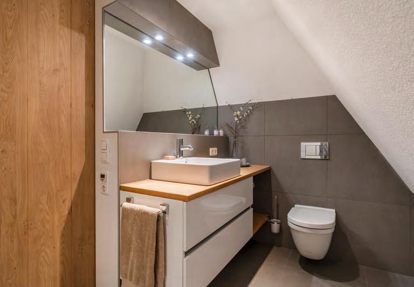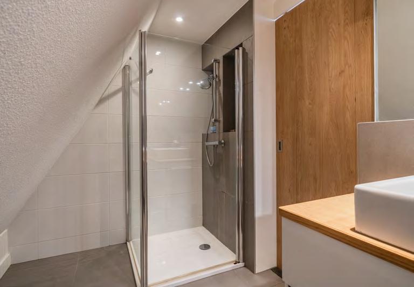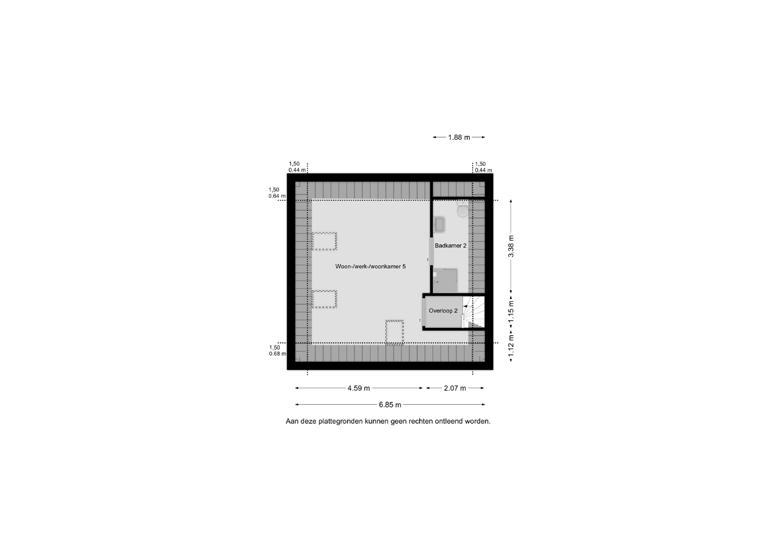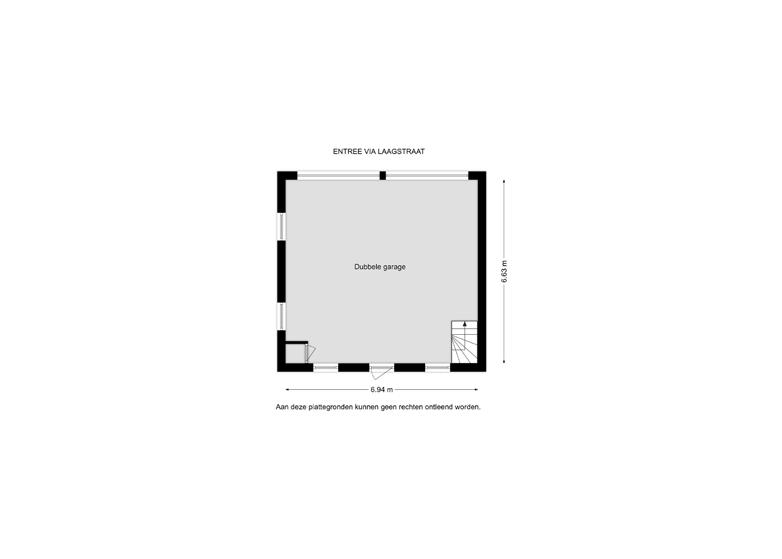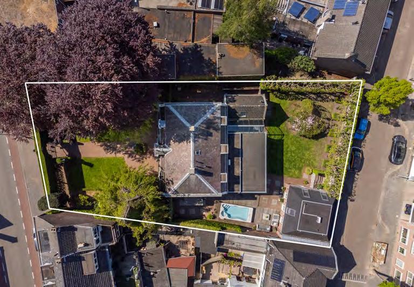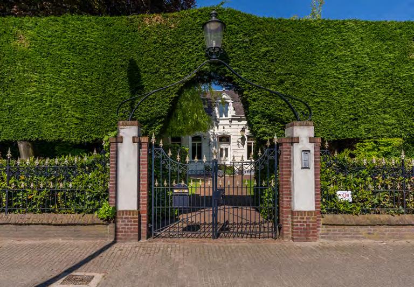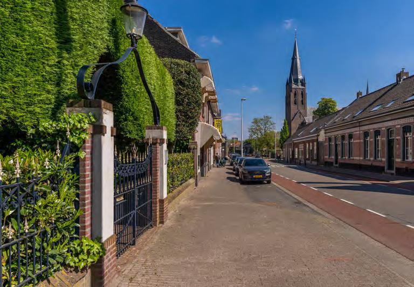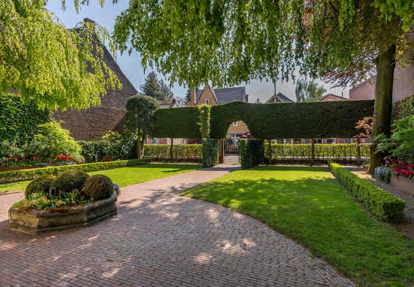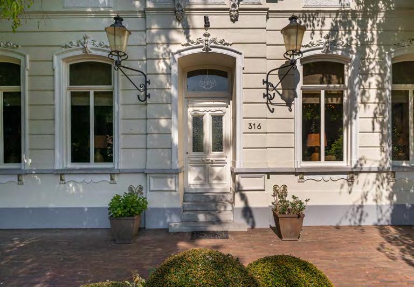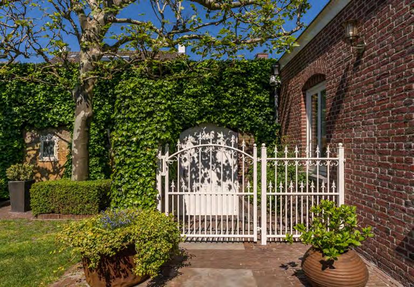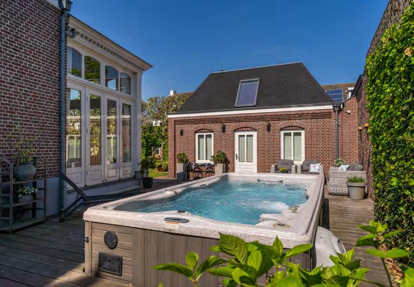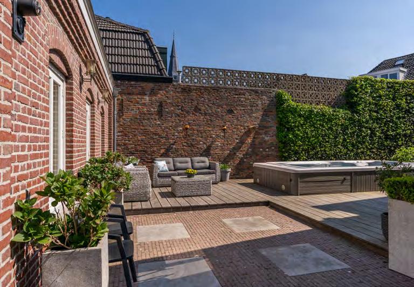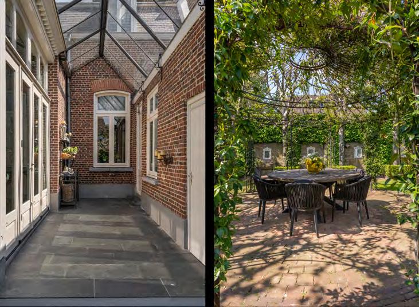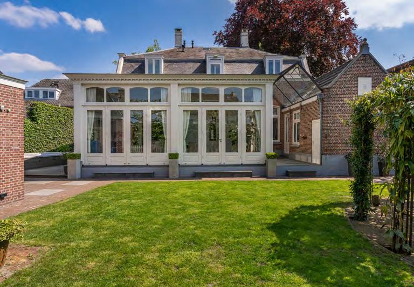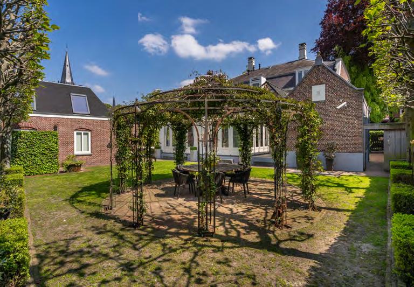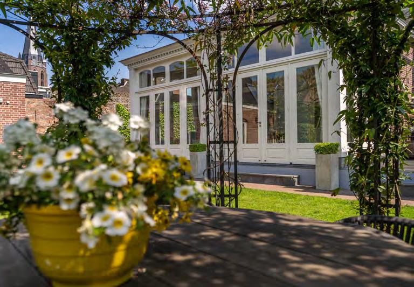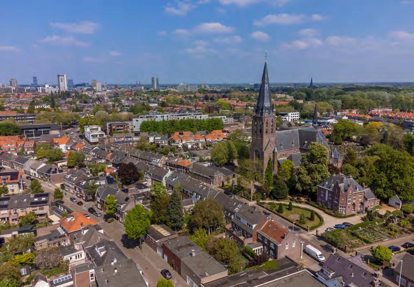Hoogstraat 316 // Eindhoven
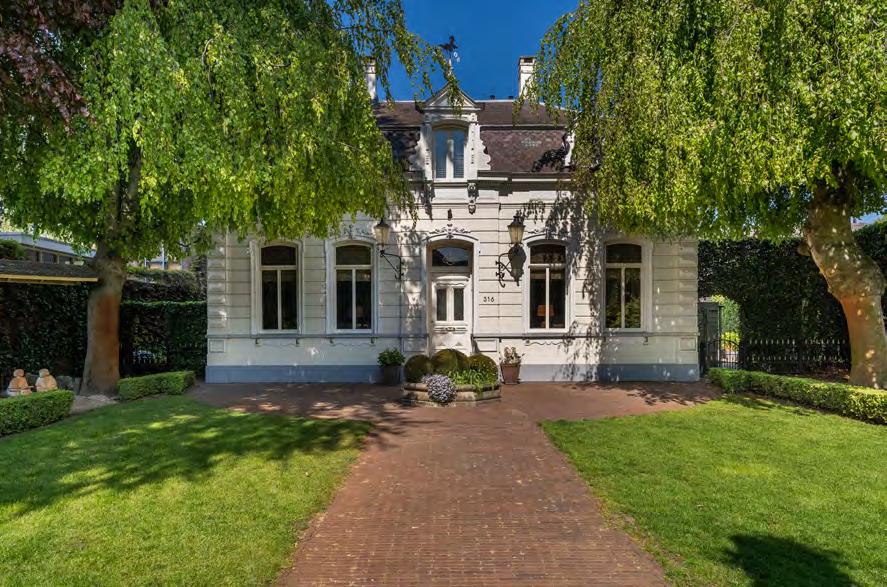

Welkom bij Hoogstraat 316 in Eindhoven
Geachte heer, geachte mevrouw,
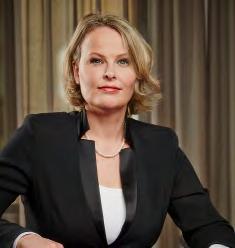
Dank voor uw interesse in dit monumentale burgemeestershuis met multifunctioneel bijgebouw nabij hartje Eindhoven. Om u een helder en compleet beeld te geven, bevat deze documentatie de volgende informatie:
Introductie 6 Feiten en Cijfers 8 Villa Foto’s 12 - 43 Plattegronden 44 - 47
Multifunctioneel bijgebouw Foto’s 48 – 53 Plattegronden 54 – 55 Buitenruimte 56 - 69 Indeling 70 - 77
Locatie en omgeving 78 - 85 Algemene informatie 86 - 89
Deze documentatie is met uiterste zorg samengesteld om u een goede eerste indruk te geven. Vanzelfsprekend zijn we u graag van dienst met antwoorden op uw vragen. We maken met genoegen een persoonlijke afspraak voor een uitgebreide bezichtiging, zodat u een nog beter beeld krijgt.
Dear Sir, Dear Madam,
Thank you for your interest in this monumental mayor’s house with multifunctional annex near the heart of Eindhoven. To give you a clear and complete picture, this documentation contains the following information:
Introduction 6 Facts and figures 8
Villa Photos 12 - 43 Floor plans 44 - 47
Multifunctional annex Photos 48 - 53 Floor plans 54 - 55
Outdoor space 56 - 69 Layout 70 - 77 Location and surroundings 78 - 85 General information 86 - 89
Met hartelijke groet, Mevrouw W.A.M. (Helmie) Kanters RM 06 10 34 56 57
This property brochure has been compiled with the utmost care to give you a good first impression. Obviously we would like to answer any questions you may have. And would be glad to arrange an appointment for a comprehenisve viewing to give you an even better impression. With warm regards,
Mrs W.A.M. (Helmie) Kanters RM 06 10 34 56 57
Hoogstraat 316, Eindhoven // 3
2 //
Cato Makelaars
5 kwaliteiten van deze instapklare villa met geschiedkundige
waarden, dubbele garage met extra studio
1.
Verborgen parel
Voormalige burgemeesterswoning, gesitueerd achter elektrische sierhekpoort met diepe voortuin, volwassen groen en monumentale bomen rondom, nagenoeg zonder enige inkijk; warm en sfeervol geheel met plafondhoogte tot circa 3.55 m.
2. Wonen in geschiedenis
Gemeentelijke monument, gebouwd in circa 1880, met tal van originele negentiende-eeuwse stijlkenmerken, respectvol en met beleid gerestaureerd en gemoderniseerd, vernieuwd en uitgebreid voor extra ruimte, met allure en hedendaags comfort qua techniek en isolatie.
3. Ommuurde tuinen
Genieten van het (buiten)leven en volle privacy in de stijlvolle, ommuurde voor- en achtertuinen met monumentale loofbomen
4. Koetshuis
Multifunctioneel bijgebouw aan de achterzijde met eigen entree en adres aan verlaagde Laagstraat 323, uitgevoerd met dubbele garage en separate studio erboven voor au pair of eigen praktijk.
5.
Excellente ligging
Op rustig gelegen doch levendige locatie gelegen, met alle dagelijkse voorzieningen op loopafstand, op circa 5 minuten fietsen van hartje Eindhoven en op enkele autominuten van de snelle verbindingen in de Brainport regio.
5 assets of this turnkey villa with historical values, with double garage and extra studio
1. Hidden gem.
Former mayor’s house, situated behind electric ornamental gate with deep front garden, mature greenery and monumental trees all around, nearly 100% privacy; warm and atmospheric whole with ceiling height up to approx. 3.55 m.
2. Living in history.
Municipal monument, built in approximately 1880, with numerous original nineteenth-century style features, respectfully and policy restored and modernized, renovated and expanded for extra space, with allure and contemporary comfort in terms of technology and insulation.
3. Walled gardens.
Enjoying (outdoor) life and full privacy in the stylish, walled front and back gardens with monumental deciduous trees.
4. Coach house.
Multifunctional outbuilding at the back with its own entrance and address at 323 Laagstraat, with double garage and separate studio above for au pair or own practice.
5. Excellent location.
In a quiet but lively location, with all daily amenities within walking distance, about 5 minutes by bike from the heart of Eindhoven and a few minutes by car from the fast connections in the Brainport region.
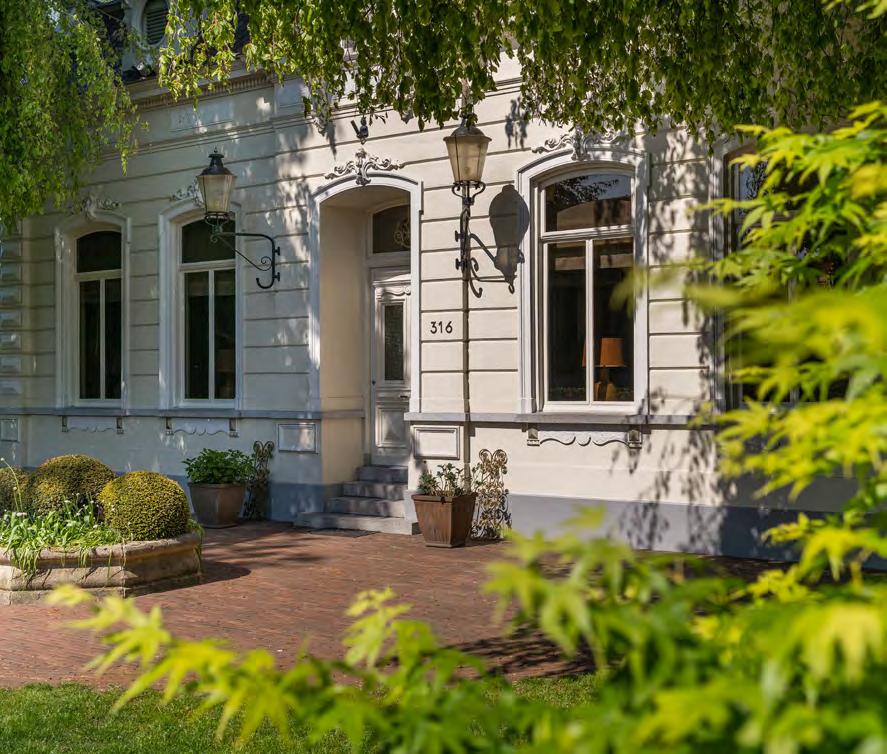
5 4 // Cato
Hoogstraat 316, Eindhoven
//
Makelaars
Introductie
Het hooggelegen herenhuis is rond 1880 gebouwd. Destijds, voordat in 1920 de stad Eindhoven ontstond uit de fusie van de vijf stadsdelen, was deze voorname villa de woning van burgemeester Van Gennip van de gemeente Gestel en Blaarthem.
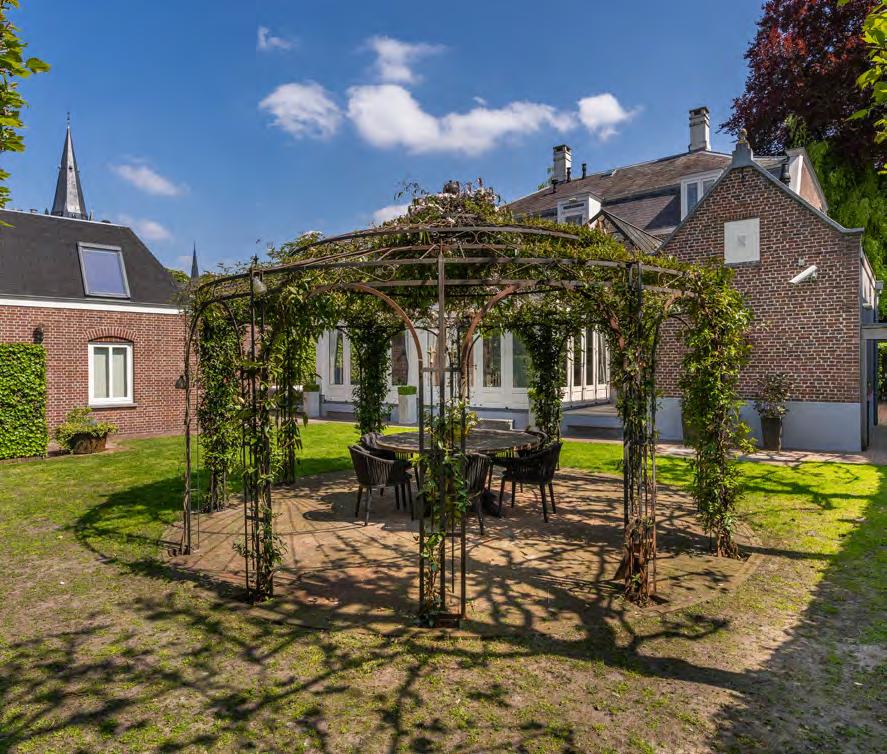
In de ruim twee eeuwen sindsdien heeft het monumentale herenhuis zijn allure behouden. Het is een villa voor notabelen geweest; er heeft een huisarts gezeteld en de directeur van schoenenfabriek Bata woonde er daarna met zijn gezin.
De vorige eigenaar heeft de villa met alle respect gerestaureerd, vernieuwd en uitgebreid, met aandacht voor de authentieke stijl, weet de huidige eigenaar: “Destijds is er jarenlang met veel zorg verbouwd en zijn veel elementen in oorspronkelijke staat teruggebracht.”
De tuinkamer en het bijgebouw zijn jonger dan de villa maar wel in originele stijl met onder meer bijzonder metselwerk. Vanwege de gemeentelijke monumentale status zal in ieder geval het vooraanzicht behouden blijven en ook de meer dan een eeuw oude bomen aan de voorzijde zijn beschermd.
De huidige eigenaren genieten dagelijks van hun domein vlak bij het stadscentrum: “Vooral van de privacy rondom. Bij onze eerste bezichtiging hadden we meteen het gevoel van ‘je zult hier maar zo mogen wonen’.”
Ook zij droegen bij aan de geschiedenis van het huis: “Toen wij de villa kochten zei de eigenaar: ‘Je wordt geen eigenaar maar deel van de geschiedenis en daarmee passant van het huis’. We hebben de aangebouwde voormalige schuur met bergzolder laten ombouwen tot keuken met vide aan de achterzijde. Ook het toilet en de badkamer op de verdieping hebben wij vernieuwd en we hebben het appartement boven de garage in het bijgebouw laten realiseren.” Het geheel biedt daardoor stijlvolle klasse in combinatie met actueel comfort.
Introduction
The high-rise mansion was built around 1880. At the time, before the city of Eindhoven was created in 1920 by the merger of the five city districts, this distinguished villa was the residence of mayor Van Gennip of the Gestel and Blaarthem municipality.
In the more than two centuries since then, the monumental mansion has retained its allure. It has been a villa for dignitaries; a general practitioner was based there and the director of the Bata shoe factory lived there with his family.
The previous owner respectfully restored, renovated and expanded the villa, paying attention to the authentic style, the current owner knows: “At the time, many years of careful renovation work were carried out and many elements were returned to their original state.”
The garden room and the outbuilding are younger than the villa but in the original style, including special brickwork. Because of the municipal monumental status, at least the front view will be preserved and also the more than one century old trees at the front are protected.
The current owners enjoy their domain close to the city centre on a daily basis: “Especially the privacy around it. At our first viewing, we immediately had the feeling of ‘you’ll only get to live like this’.”
They also contributed to the history of the house: “When we bought the villa the owner said: ‘You don’t become an owner but part of the history and therefore a passer-by of the house’. We had the attached former barn with the attic converted into a kitchen with a loft at the rear. We also renovated the toilet and bathroom upstairs and had the flat above the garage built in the outbuilding.” As a result, the property offers stylish class combined with up-to-date comfort.
Hoogstraat 316, Eindhoven
6 // Cato
// 7
Makelaars
Object
Bouwjaar
Kadastraal bekend Perceeloppervlakte
Woonoppervlakte villa
Oppervlakte overig inpandige ruimte (kelder en bergzolder)
Oppervlakte gebouwgebonden buitenruimte (overkapping serre/keuken)
Woonoppervlakte bijgebouw (appartement 1e verdieping)
Oppervlakte overig inpandige ruimte (dubbele garage)
Woonoppervlakte villa en bijgebouw Oppervlakte overig inpandige ruimte villa en bijgebouw Oppervlakte gebouwgebonden buitenruimte Totale oppervlakte Inhoud villa Inhoud bijgebouw Totale inhoud (conform meetcertificaat)
Plafondhoogte begane grond
Aantal kamers Parkeren
gemeentelijk monumentale villa met multifunctioneel bijgebouw en aangelegde voor- en achtertuin circa 1880, in 2015 gronding gemoderniseerd en gerenoveerd met behoud van authentieke stijlkenmerken Gemeente Gestel Sectie D Nummer 963 1,020 m² circa 269 m² circa 34 m² circa 12 m² circa 31 m² circa 46 m² circa 300 m² circa 80 m² circa 12 m² circa 392 m² circa 1260 m³ circa 290 m³ circa 1550 m³ circa 3,55 meter 9 kamers (woonkamer, werkkamer, serre, ontspanningsruimte/bruin café, 4 slaapkamers, leefruimte in bijgebouw)
Feiten & cijfers Facts & figures
Object
Year built
Cadastral known Land area
gemeentelijk monumentale villa met multifunctioneel bijgebouw en aangelegde voor- en achtertuin circa 1880, in 2015 gronding gemoderniseerd en gerenoveerd met behoud van authentieke stijlkenmerken Municipality of Gestel
Section D Number 963
Living area villa
Surface area other internal space (basement and attic)
Surface area builing related outdoor space (conservatory/kitchen)
Living area annex (apartment 1st floor)
Surface area other internal space (double garage)
Living area villa and annex
Surface area other internal space villa and annex
Surface area building related outdoor space
Total surface area Content villa Content annex
Total contents (conform meetcertificaat)
Ceiling height ground floor
Number of rooms
1.020 m² approx. 269 m² approx. 34 m² approx. 12 m² approx. 31 m² approx. 46 m² approx. 300 m² approx. 80 m² approx. 12 m² approx. 392 m² approx. 1260 m³ approx. 290 m³ approx. 1550 m³ approx. 3.55 meter
9 rooms (living room, office, conservatory, relax room/café, 4 bedrooms, living space in annex)
In dubbele vrijstaande garage, bereikbaar via Laagstraat 323, tevens volop openbare en gratis parkeergelegenheid aan zowel de Hoogstraat als de Laagstraat
Parking
In double detached garage, accessible via Laagstraat 323, also plenty of public and free parking on both Hoogstraat and Laagstraat
Hoogstraat 316, Eindhoven // 9
8 // Cato
Makelaars
Isolatie & installaties
Insulation and installations
Isolatie daken ja, 2010 houten dakbeschot toegepast en zoldervloer geïsoleerd
Isolatie gevels onbekend Isolatie vloeren onbekend
Isolatie glas ja, gehele villa en bijgebouw
Verwarming cv-combi-ketel in villa (Atag HR, 2017), cv-combi-ketel in bijgebouw
Vloerverwarming centrale gang, keuken met eetkamer, tuinkamer/serre, toilet begane grond en badkamer op 1e verdieping
Warm water cv-combiketel en twee boilers in villa, cv-combi-ketel in bijgebouw
Technische voorzieningen - alarmsysteem met camerabewaking - airconditioning 2x op 1e verdieping villa - airconditioning 1x op 1e verdieping bijgebouw - slagvaste dubbele beglazing met sensoren - tuinberegening met grondwaterpomp
Materiaal daken leipannen, bitumineuze dakbedekking (circa 2010 vernieuwd)
Materiaal gevels baksteen/siersteen, in spouw gebouwd en wit geschilderd
Materiaal vloeren betonnen begane grond vloer villa en bijgebouw, houten verdiepings- vloeren villa en bijgebouw
Materiaal buitenkozijnen hardhouten deuren en kozijnen met isolatieglas
Materiaal binnenkozijnen houten massieve binnendeuren en kozijnen met identiek beslag
Roof insulation yes, 2010 wooden roof boarding applied and attic floor insulated
Insulation of facades unknown
Insulation floors unknown
Insulation glass yes, entire villa and outbuilding
Heating combi boiler in villa (Atag HR, 2017), combi boiler in annex
Underfloor heating central corridor, kitchen with dining room, garden room / conservatory, toilet ground floor and bathroom on 1st floor
Hot water central heating boiler and two boilers in villa, combi boiler in outbuilding
Technical facilities - alarm system with camera surveillance
- airconditioning 2x on 1st floor villa
- airconditioning 1x on 1st floor annexe - impact-resistant double glazing with sensors - garden irrigation with groundwater pump
Material roofs slate tiles, bituminous roofing (renewed approx. 2010)
Material of the facades brick/silver brick, built in cavity and painted white
Material floors concrete ground floor villa and outbuilding, wooden floors villa and outbuilding
Material of outer frames hardwood doors and window frames with insulation glass
Material inner frames wooden solid interior doors and frames with identical fittings
Hoogstraat 316, Eindhoven // 11
10 // Cato
Makelaars
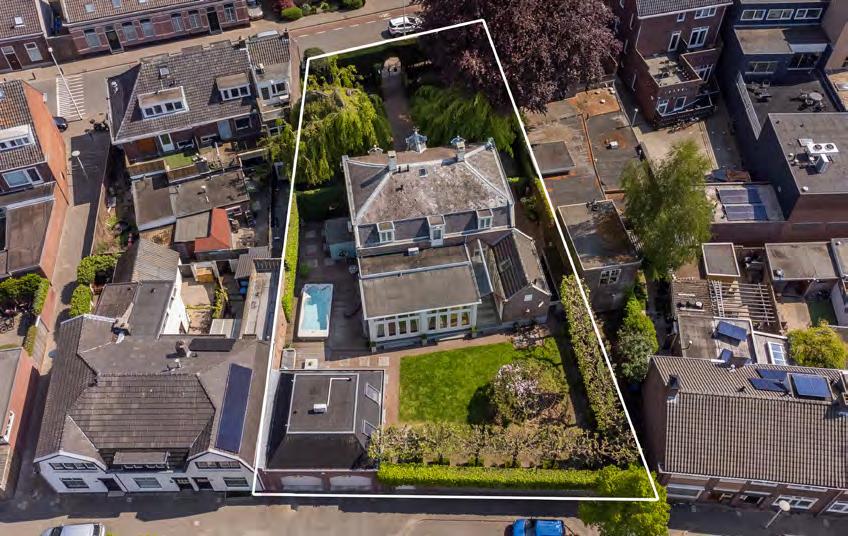
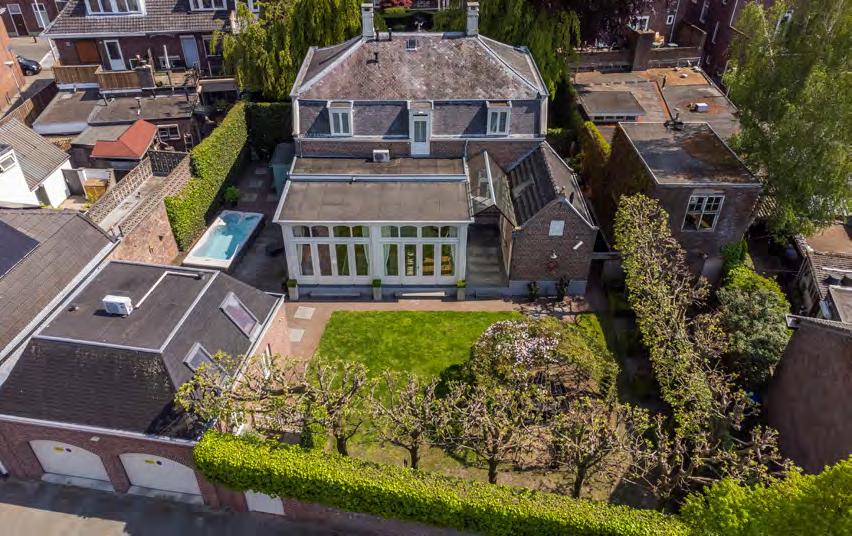
// 13 12 //
Hoogstraat 316, Eindhoven
Cato Makelaars
Begane grond Ground floor
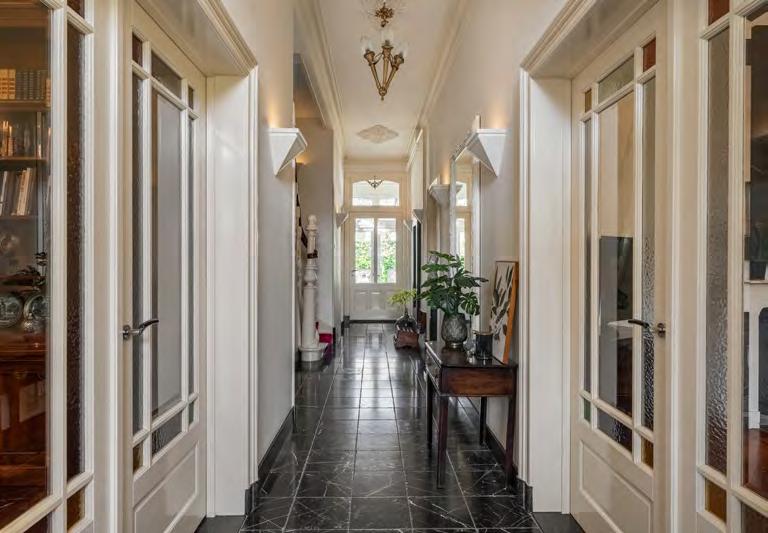
// 15 14 //
Hoogstraat 316, Eindhoven
Cato Makelaars
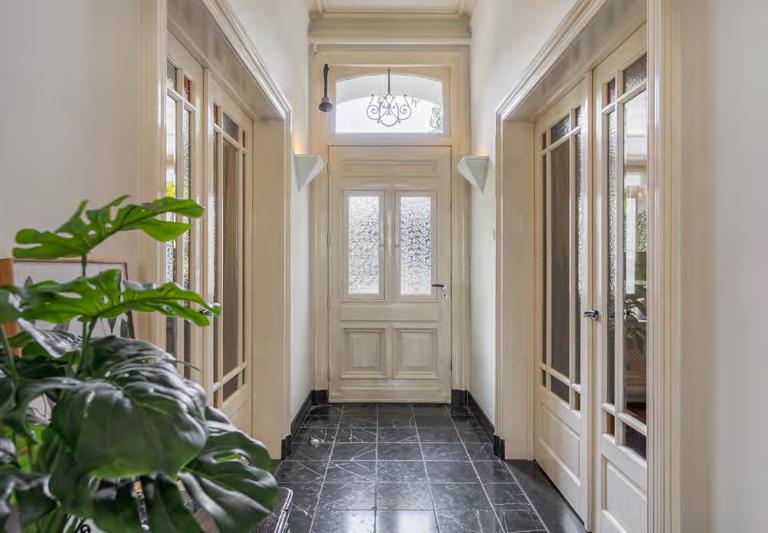
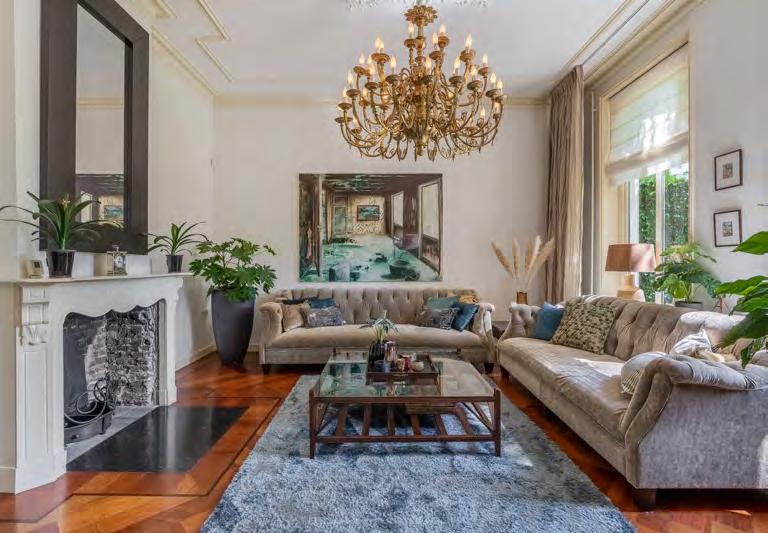
// 17 16 //
Hoogstraat 316, Eindhoven
Cato Makelaars
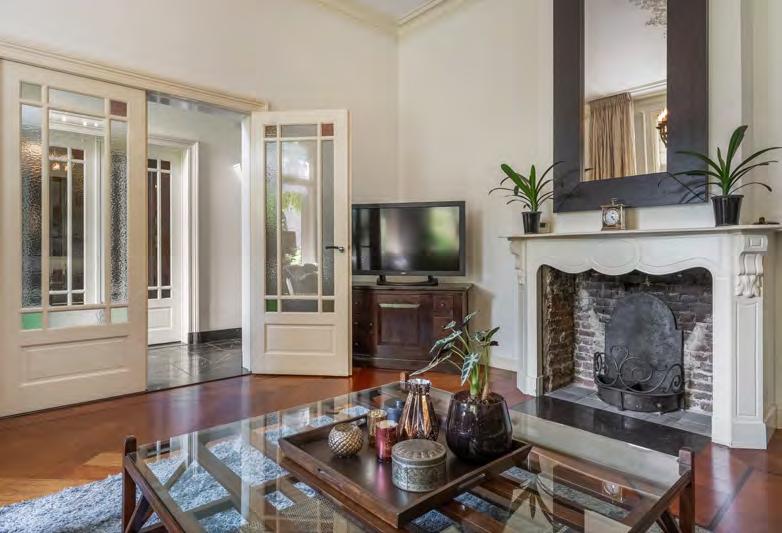
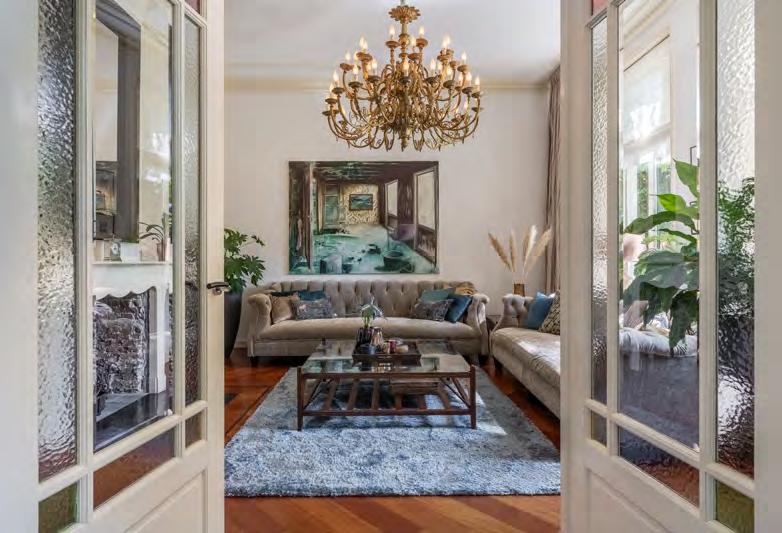
// 19 18 //
Hoogstraat 316, Eindhoven
Cato Makelaars
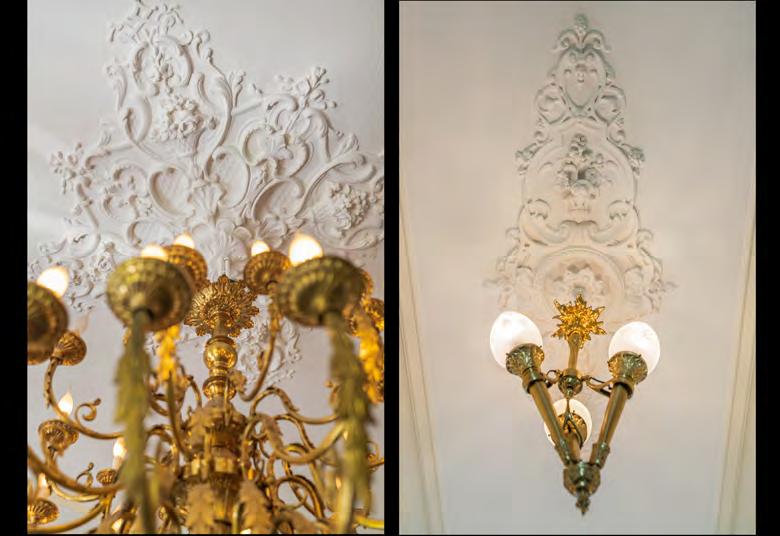
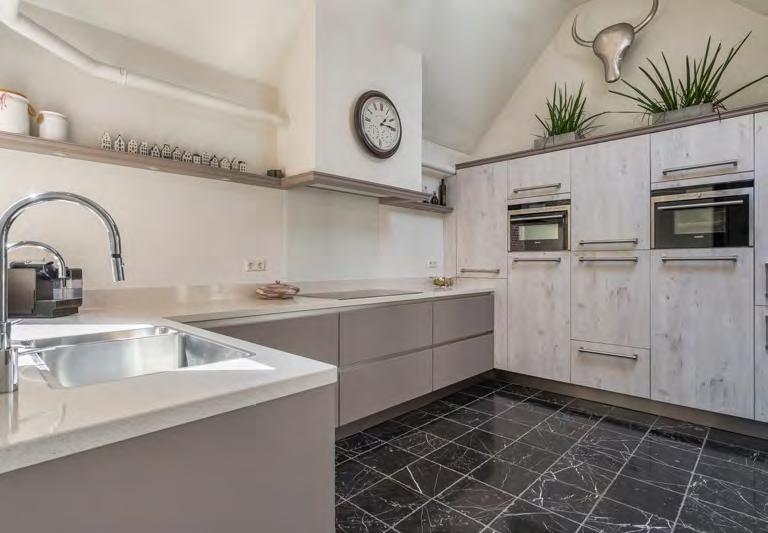
// 21 20 //
Hoogstraat 316, Eindhoven
Cato
Makelaars
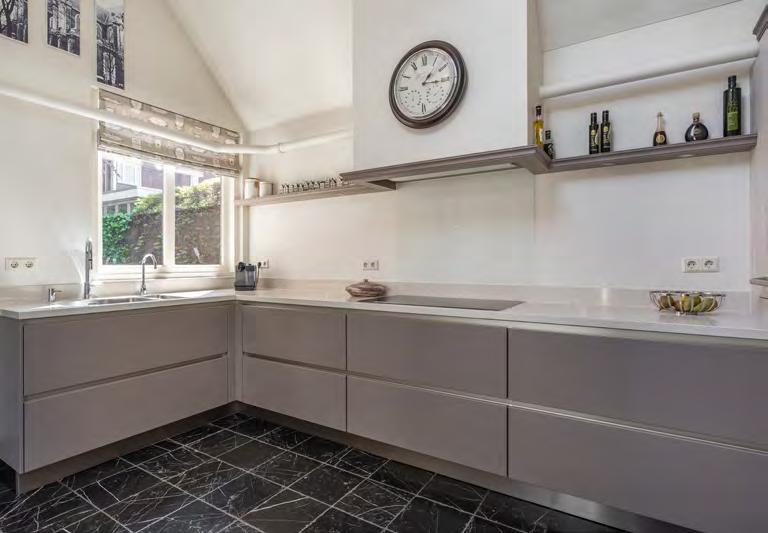
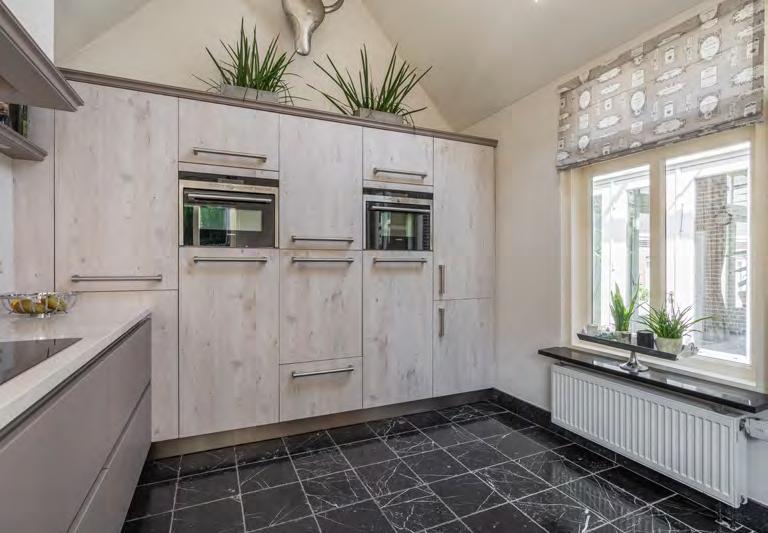
// 23 22 //
Hoogstraat 316, Eindhoven
Cato Makelaars
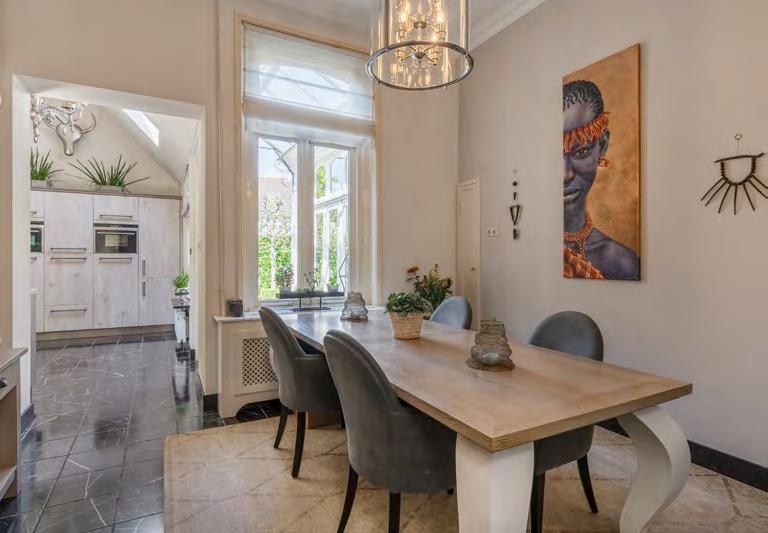
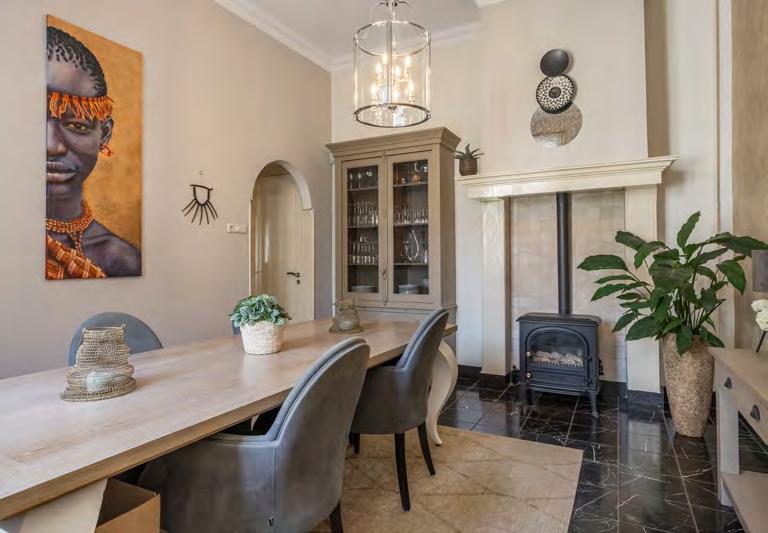
// 25 24 //
Hoogstraat 316, Eindhoven
Cato
Makelaars
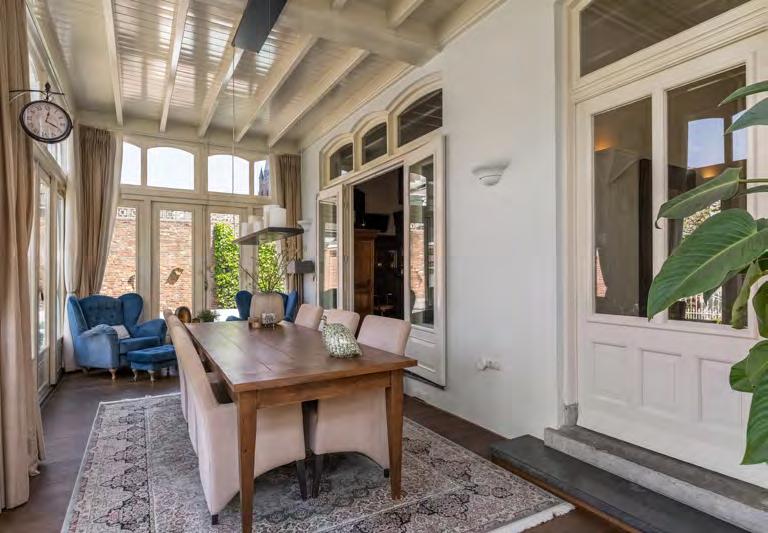
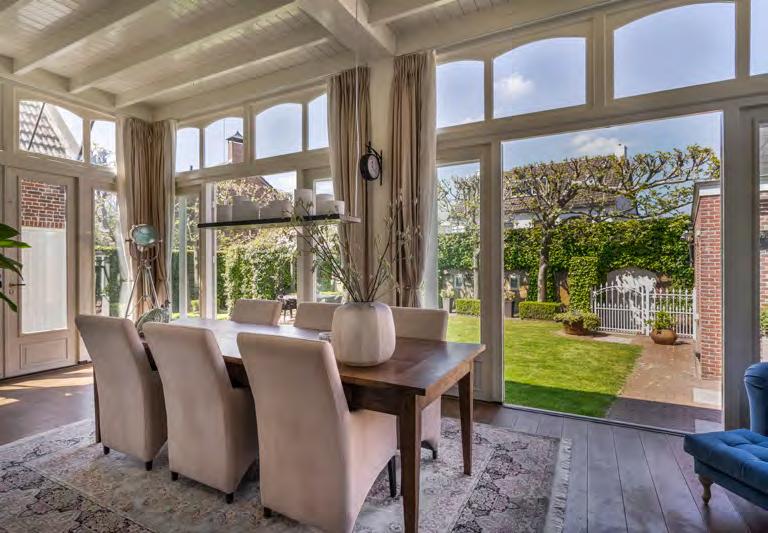
// 27 26 // Cato
Hoogstraat 316, Eindhoven
Makelaars
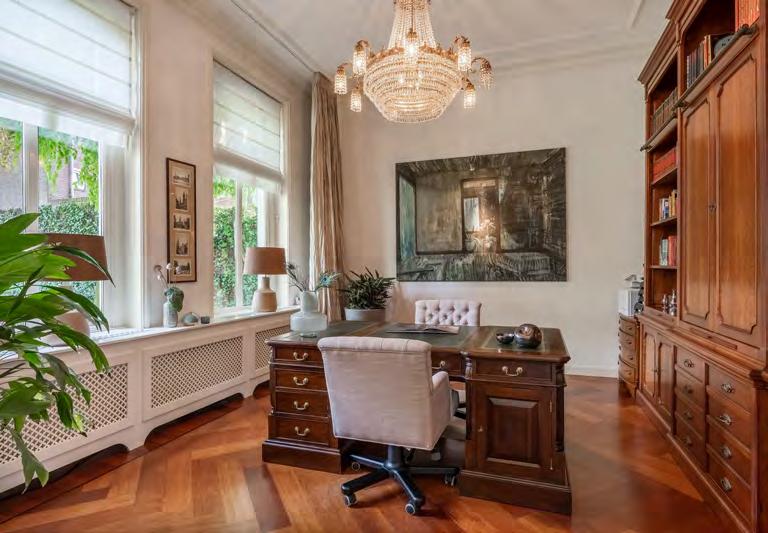
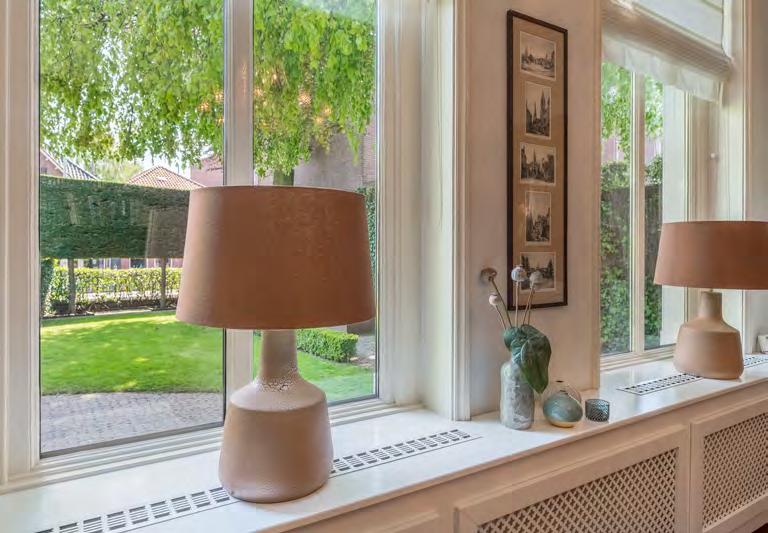
// 29 28 // Cato
Hoogstraat 316, Eindhoven
Makelaars
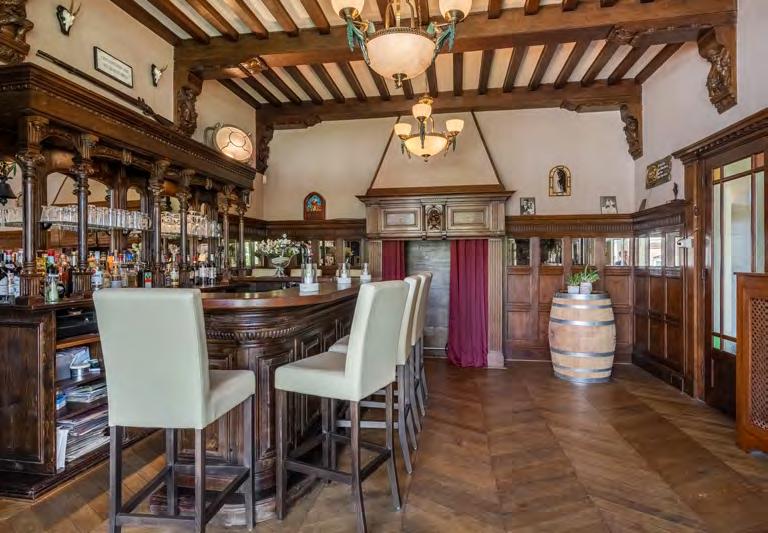
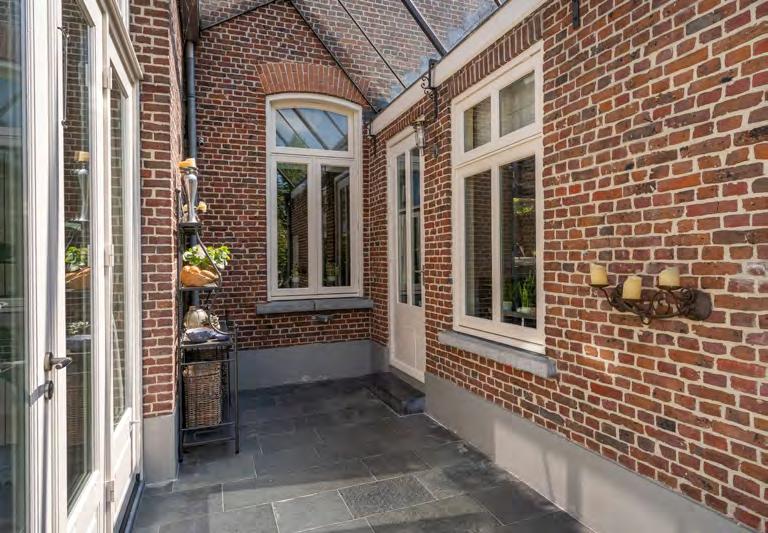
// 31 30 //
Hoogstraat 316, Eindhoven
Cato Makelaars
Indeling
Kenmerkend voor het monumentale herenhuis zijn de diversiteit, de grootte en de hoogte van alles ruimtes; prachtig om interieurstatements te maken, met bijvoorbeeld grote kroonluchters en kunstobjecten.
De keuken is uitgerust met composiet werkblad, anderhalve spoelbak met Quooker en Siemens apparatuur: een inductieplaat met diverse zones en daarboven een extra brede afzuiging, een vaatwasser, koel-/vriescombinatie, een combistoom-oven en een combi-oven met magnetron.
Layout
Characteristic of the monumental mansion are the diversity, the size and the height of the ceilings; wonderful for making interior statements, for example large chandeliers and art objects.
The kitchen is equipped with composite worktop, one-anda-half bowl sink with Quooker and Siemens appliances: an induction hob with several zones and above it an extra-wide extractor fan, a dishwasher, fridge-freezer, a combi-steam oven and a combi-oven with microwave.
Begane grond
Voorbij de antieke en hoge voordeur, strekt zich de lange en centrale ontvangsthal uit met symmetrische uplighters op de wanden. De donkere tegelvloer oogt authentiek, doch is modern en voorzien van comfortabele vloerverwarming.
Meteen vooraan rechts in de gang, is de grote, hoge zitkamer met dubbele openslaande deuren, een haard met schouwpartij, meranti parketvloer en uitzicht door de hoge ramen naar de voortuin met monumentale loofbomen.
Ertegenover, eveneens met dubbele openslaande deuren, is een 2e zit-/woonkamer, die nu in gebruik is als werkkamer.
Tegenover de twee hoge ramen naar de voortuin staat een hoge maatwerk boekenkast. Vanuit de centrale gang links voorbij de werkkamer, is de grote en hoge eetkamer met gietijzeren gaskachel. In de doorgang met boog is links de vernieuwde meterkast en rechts de deur naar de proviand-/ wijnkelder. Het hoge centrale raam kijkt door de beglaasde corridor idyllisch naar de achtertuin.
In de gevelmuur ertegenover zijn een groot raam en loopdeur ge- realiseerd die uitkijken en -komen in de beglaasde corridor. Deze binnenplaats met glazen zadeldak biedt de mogelijkheid om snel binnendoor naar de tuinkamer te komen. Tevens is hier de toegang van de technische ruimte met cv-combi-ketel. Voorbij de statige trap is het ruime vernieuwde toilet met zwevend closet, urinoir en wastafelkom. Ernaast is de deur naar de verdiept liggende tuinkamer c.q. serre. Deze heeft vier dubbele openslaande tuindeuren naar de achtertuin en een vlonderterras met zwemspa. De drie glazen puien zorgen voor optimaal daglicht en zicht. Via twee opgaande treden en de dubbele deuren is de bar in de ontspanningsruimte bereikbaar.
Ground floor
Beyond the antique and high front door, is the long and central reception hall, with symmetrical uplighters on the walls. The dark tiled floor looks authentic, but is modern and equipped with comfortable floor heating.
Immediately to the right in the hallway, is the large sitting room with high ceiling and double doors, a fireplace with mantelpiece, meranti parquet floor and views through the high windows to the front garden with monumental deciduous trees.
Aansluitend is er een brede en open doorgang naar de vernieuwde moderne Siematic keuken. Voor extra hoogte en daglicht is de bergzolder van de voormalige berging/schuur opengemaakt en voorzien van een groot daklicht. Aan de voorzijde van de keuken is een raam met fraai uitzicht naar de volwassen voortuin.
In deze voormalige jachtkamer, die ook dienst deed als werkkamer van de burgemeester, is nu het bruin café; ideaal voor ontvangsten en feestjes. De sfeer is authentiek dankzij de houten visgraatvloer, de grote schouwpartij (zonder rookkanaal) en de houten bar met toogkast. Het bijzondere houtsnijwerk rondom het balkenplafond herinnert nog aan de oorspronkelijke bestemming; het laat diverse jachttaferelen zien.
Opposite, also with double doors, is a second sitting / living room, now used as a study. Opposite the two high windows to the front garden is a high custom-made bookcase.From the central corridor on the left, past the study, is the large dining room with high ceiling and cast-iron gas stove. In the archway on the left is the new meter cupboard and on the right the door to the wine cellar. The high central window looks through the glazed corridor idyllically into the back garden.
Then there is a wide and open passageway to the renovated modern Siematic kitchen. For extra height and daylight, the attic of the former storage/barn has been opened up and equipped with a large skylight. At the front of the kitchen is a window with beautiful views to the mature front garden.
In the opposite wall, a large window and a wicket door have been installed, which look out on and enter the glazed corridor. This courtyard with a glazed gable roof offers the possibility to quickly reach the garden room. Also here is the access to the technical room with central heating combi boiler. Beyond the stately staircase is the spacious renovated toilet with floating closet, urinal and washbasin. Next to it is the door to the sunken garden room or conservatory. This has four double doors to the backyard and decking terrace with swim spa. The three glass fronts provide optimal daylight and views. Two ascending steps and double doors lead to the bar in the relaxation area.
This former hunting room, which also served as the mayor’s office, is now the brown café; ideal for receptions and parties. The atmosphere is authentic, thanks to the wooden herringbone floor, the large fireplace (without chimney) and the wooden bar with bar counter. The special woodcarving around the beamed ceiling is a reminder of its original purpose; it shows various hunting scenes.
// 71 70 // Cato Makelaars
Hoogstraat 316, Eindhoven
Proviand-/wijnkelder
Slaapkamer 1 en 2 zijn licht en royaal. De centraal gesitueerde slaapkamer 3 is nu in gebruik als luxueuze garderobekamer met maatwerkkasten. Eenvoudig is hier weer een extra slaapkamer van te maken. Direct ernaast is de grote ouderslaapkamer 4 gelegen met schouw voorzien van elektrische haard. Het raam in de zijgevel kijkt fraai uit op de klokkentoren van de rijksmonumentale Sint Lambertuskerk.
Provision-/ wine cellar
As befits a house of this style and age, it has a spacious basement of more than 20 m². Access is through the kitchen diner passageway, via the original masonry staircase. What used to be a vendor’s hatch is now a large cowl with window for light and air. The man-sized cellar with stone floor, electricity and heating, is perfectly suited as a provision and wine cellar.
Bedroom 1 and 2 are bright and spacious. The centrally located bedroom 3 is now being used as a luxurious wardrobe room with custom-made cupboards. It is easy to turn it into an extra bedroom here. Located directly next to it, is the large master bedroom 4, with a fireplace with electric fire. The window in the side wall looks beautiful on the bell tower of the monumental St. Lambert church.
Vloerafwerking: deels natuursteentegels, deels meranti/eikenhouten parket
Wandafwerking: glad stucwerk met sierlijsten Plafondafwerking: glad stucwerk met ornamenten
Centrale gang: circa 16 m² Zitkamer: circa 25 m²
Werkkamer: circa 21 m² Keuken met eetkamer: circa 36 m²
Ontspanningsruimte/bar circa 28 m² Tuinkamer/serre circa 27m²
Zoals het een huis van deze stijl en leeftijd betaamt, heeft het een ruime kelder van meer dan 20 m². De toegang is in de doorgang in de eetkeuken, via de originele gemetselde trap. Wat voorheen een leveranciersluik was, is nu een grote koekoek met raam voor licht en lucht. De manshoge kelder met stenen vloer met elektra en verwarming, is uitstekend geschikt als proviand- en wijnkelder. Eerste verdieping De statige houten trap, compleet met loper, koperen roedes en ornamentale pilaar, voert naar de grote overloop 1 met balustrade en deur het platte dak van de tuinkamer.
Alle vier ruime slaapkamers en de riante vernieuwde badkamer 1 op deze verdieping hebben een eigen dakkapel met fraai raam en alle ramen zijn voorzien van shutters. De hardhouten vloer is, behalve in de badkamer, overal dorpelloos doorgelegd.
De riante en luxe badkamer 1 is uitgevoerd met een vrijstaand ovalen ligbad, een luxe uitgevoerd, maatwerk zwevend wastafelmeubel met composiet blad, twee waskommen en een verwarmde spiegel als ook een extra diepe inloopdouche met grote regendouche en rookglazen wanden. Achter de ruime inbouwkast is zowel een zwevend toilet als een bidet (Villeroy & Boch met Geberit bediening en afzuiging) gesitueerd.
Vloerafwerking: hardhouten parketvloer
Wandafwerking: glad stucwerk
Plafondafwerking: glad stucwerk
Slaapkamer 1: circa 18 m²
Slaapkamer 2: circa 17 m²
Garderobe-/slaapkamer 3: circa 12 m²
Slaapkamer 4: circa 21 m²
Badkamer 1: circa 14 m²
Tweede verdieping
In slaapkamer 1 is een luik met vlizotrap naar de bergzolder over de volle breedte van de villa. De zolder heeft in het midden stahoogte, een dakraam en de twee boilers voor de badkamer.
Finish on floors: partly nature stone tiles, partly meranti/oak parquet
Finish on walls: smooth stucco with cornices
Finish on ceilings: smooth stucco with ornaments
Central hallway: approx. 16 m²
Sitting room: approx. 25 m²
Work room: approx. 21 m²
Kitchen with dining room: approx. 36 m²
Relaxation room/bar: approx. 28 m²
Garden room/conservatory approx. 27 m²
The spacious and luxurious bathroom 1 is equipped with a free- standing oval bath, a luxury custom made floating vanity with composite worktop, two basins and a heated mirror as well as an extra deep shower with large rain shower and smoked glass walls. Behind the spacious closet is both a toilet and a bidet (Villeroy & Boch with Geberit controls and suction) located.
Floor finish: hardwood parquet floor
Wall finish: smooth plaster
Ceiling finish: smooth plaster
Bedroom 1: approx. 18 m² Bedroom 2: approx. 17 m²
First floor
The stately wooden staircase, complete with runner, brass rods and ornamental pillar, leads to the large landing 1 with balustrade and door to the flat roof of the garden room.
All four spacious bedrooms and the spacious renovated bathroom 1 on this floor have their own dormer with beautiful window and all windows are equipped with shutters. The hardwood floor is, except in the bathroom, everywhere without doorsteps.
Wardrobe/bedroom 3: approx. 12 m² Bedroom 4: approx. 21 m² Bathroom 1: approx. 14 m²
Second floor
In bedroom 1 is a hatch with vlizotrap to the attic over the full width of the villa. The attic has standing height in the middle, with a skylight and the two boilers for the bathroom.
// 73 72 // Cato Makelaars
Hoogstraat 316, Eindhoven
Multifunctioeel bijgebouw met dubbele garage en studio
Opmerkelijk en bijzonder: het in 2003 in stijl gebouwde “koetshuis” is direct bereikbaar via de lager gelegen Laagstraat en uitgevoerd met een dubbele garage en bovengelegen studio, met een eigen entreepartij en met eigen adres (nummer 323). Naast de poort in de originele muur zijn een tweetal automatische sectionaaldeuren. Dit in spouw gebouwde bijgebouw heeft diverse ramen, een eigen cv-combi-ketel, een uitstortgootsteen, ruim plaats voor twee auto’s en daarnaast nog volop ruimte voor fietsen, gereedschap en dergelijke.
In de hoek van het bijgebouw, voert de vaste houten trap naar de overloop van de studio boven de garage. Deze bovenwoning is ideaal voor een au pair, een studerend gezinslid of als eigen praktijkruimte, zeker vanwege de eigen entree via de poort aan de Laagstraat. De grote en lichte ruimte heeft een verhoogd bordes waarin een tweepersoons schuifbed is gemaakt. Erboven is een fijne werkplek. Opzij is badkamer 2 met inloopdouche, zwevend toilet en wastafelmeubel. Indien gewenst, is op eenvoudige wijze nog een kitchenette toe te voegen.
Vloerafwerking: betonvloer garage, laminaat/ vloerbedekking studio
Wandafwerking: glad stucwerk in studio
Plafondafwerking: glad stucwerk met inbouwspots in studio
Dubbele garage: circa 46 m²
Kantoor/woon-/slaapkamer incl. badkamer 2: circa 31 m²
Multifunctional annex with double garage and studio
Remarkable and special: the “coach house”, built in 2003 in style, is directly accessible from the lower Laagstraat and has a double garage and a studio above, with its own entrance and with its own address (number 323). Next to the gate in the original wall are two automatic sectional doors. This annexe, which was built in cavity, has several windows, its own central heating combi boiler, a sink, ample space for two cars and also plenty of room for bicycles, tools and the like.
In the corner of the outbuilding, the fixed wooden staircase leads to the landing of the studio above the garage. This upstairs flat is ideal for an au pair, a studying family member or as your own practice space, especially because of its own entrance through the gate on Laagstraat. The large and light room has a raised platform in which a double sliding bed underneath. The platform has a nice working space. Adjacent is bathroom 2 with walk-in shower, toilet and washbasin. If desired, a kitchenette can easily be added.
Floor finish: concrete floor in garage, laminate/carpet in studio
Wall finish: smooth stucco in studio
Ceiling finish: smooth plaster with built-in spotlights in studio
Double garage: approx. 46 m²
Living/sleeping/office room incl. bathroom 2: approx. 31 m²
// 75 74 // Cato Makelaars
Hoogstraat 316, Eindhoven
Voor- en achtertuin
Zowel de voor- als achtertuin biedt volop privacy en is volledig omheind. De entree ligt aan het brede trottoir van de Hoogstraat. Het sierhekwerk aan weerszijden van de zuilen en dubbele elektrische sierpoort is blijvend groen begroeid met laurier. Erachter houdt een fraai gevormde en eveneens groenblijvende coniferenhaag op stam het hele jaar door alle inkijk tegen. De dubbele poort is bekroond met een smeedijzeren boog met daarop een grote lamp. Dezelfde lampen –antieke, geëlektrificeerde gaslantaarns – flankeren de voordeurpartij van de villa.
Blikvanger in de achtertuin is het ronde en grote begroeide prieel, waaronder het heerlijk al fresco dineren is. Naast de keuken, eveneens onder de overkapte corridor, is een voormalige schuur, waar nu de cv-combi ketel hangt. Voor- en achtertuin zijn van elkaar gescheiden door hoge en begroeide omheining. Daarin is aan beide zijden een afsluitbare ijzeren sierpoort verwerkt, voor makkelijke toegang tot de achtertuin en overdekte fietsenberging in de hoek bij het vlonderterras.
De brede wandellaan voert rond de voormalige fontein, die nu als perk is ingericht. Aan weerszijden zijn de monumentale en meer dan een eeuw oude bomen te zien; een beuk en treurbeuk met beschermde status. Rond het gazon zijn diverse borders en bloemenbakken ingericht. De gehele voortuin als ook de achtertuin hebben automatische beregening met grondwaterpomp.
De achtertuin is eveneens verrassend groot en bijzonder rustig. Naar de Laagstraat is deze afgeschermd met de originele, antieke stenen muur. Ook links en rechts staan tuinmuren die, in combinatie met de leiplatanen en overige volwassen begroeiing, voor volkomen privacy zorgen.
Dat geldt zeker voor het grote vlonderterras bij het bijgebouw, dat doorloopt langs de serre en het huis; niet voor niets staat hier de grote zwemspa, met whirlpool en jetstream.
Achter de afsluitbare poort langs de keuken en de huidige werkkamer af, ligt een binnenplaats die uitmondt in de achtertuin. In deze bestrate en intieme zijtuin is de koekoek naar de kelder en een afgedekte, originele waterput.
Front and back garden
Both the front and back gardens offer plenty of privacy and are fully fenced. The entrance is located on the wide pavement of the Hoogstraat. The ornamental fencing on either side of the columns and double electric ornamental gate is permanently green overgrown with laurel. Behind it, a high raised, beautifully trimmed conifer hedge offers privacy around the whole year. The double gate is crowned with a wrought-iron arch with a large lamp on top. The same lamps - antique, electrified gas lanterns - flank the front door of the villa.
The wide walkway leads around the former fountain, which has now been turned into a flowerbed. On either side, the monumental trees that are more than a century old can be seen; a beech and a weeping beech with protected status. Around the lawn, various borders and flower boxes have been laid out. The entire front and back gardens have automatic sprinklers with a groundwater pump.
The backyard is also surprisingly large and very quiet. To the Laagstraat, it is shielded by the original, antique stone wall. Also left and right are garden walls that, in combination with the slate trees and other mature vegetation, provide complete privacy.
The eye-catcher in the backyard is the round and large overgrown gazebo, under which it is lovely to dine al fresco. Next to the kitchen, also under the covered corridor, is a former barn, where the central heating boiler now hangs.
Front and backyard are separated by high and planted fence. vegetated fence. There is a lockable iron gate on both sides, for easy access to the backyard and covered bike storage in the corner by the decking terrace.
Behind the lockable gate past the kitchen and the current study, is a courtyard that leads to the back garden. In this paved and intimate side garden is the creek to the basement and a covered, original well.
This certainly applies to the large deck terrace by the outbuilding, which runs along the conservatory and the house; therefor the large swimm-spa with jetstream and whirlpool, is located here.
76 // Cato
Hoogstraat 316, Eindhoven // 77
Makelaars
Locatie en uitzicht
Dit mini-landgoed in de stad ligt bijzonder; zowel aan de Hoog-straat als aan de Laagstraat in de wijk Blaarthem in het stadsdeel Gestel, vlak bij de binnenring. De namen kloppen; de Laagstraat ligt daadwerkelijk ruim een meter lager. Dat is te zien aan de flauwe afloop van de achtertuin en de twee treden omlaag in de garage. Het uitzicht is rondom zeer aangenaam met volop groen.
Eindhoven en omgeving:
Technologie, design en kennis Internationaal is Eindhoven de laatste jaren gegroeid en gerenommeerd in technologie, design en kennis. De Brainport Metropoolregio Eindhoven is een van de slimste regio’s ter wereld. Overheid, kennisinstellingen en grote bedrijven werken er nauw samen aan de opgaves voor de samenleving van morgen, zeker wat betreft energie, gezondheid en mobiliteit. Dat gebeurt vooral bij de Technische Universiteit Eindhoven, Fontys Hogescholen, Design Academy, de High Tech Campus Eindhoven, de Automotive Campus in Helmond en bij bedrijven als ASML, NXP, DAF, Philips en hun vele hoogwaardige ketenpartners.
Cultuur Eindhoven heeft ook cultureel veel te bieden met bijvoorbeeld het internationaal vermaarde Van Abbemuseum, het Parktheater en diverse podia voor klassieke en moderne muziek, zoals Effenaar en Muziekgebouw Eindhoven.
Groen
Eindhoven is een van de groenste steden van Nederland. Dat is vooral zichtbaar in bijvoorbeeld Genneper Parken, het lommerrijke Stadswandelpark met beeldentuin en het Philips De Jongh wandelpark. Vlakbij – 700 m lopen - begint aan de Bayeuxlaan het Dommelplantsoen, met onder meer water, wandelpaden en de Genneper Watermolen. Verderop mondt het plantsoen uit in zowel Genneper Parken – met onder meer Genneper Hoeve en Prehistorisch Dorp – en het Stadswandelpark.
Culinair
In stad en regio vindt u diverse restaurants met een Michelinster, zoals Zarzo, Wiesen, De Rozario (Helmond) en Wollerich (Sint-Oedenrode). Tribeca (Heeze), De Lindehof (Nuenen) en De Treeswijkhoeve (Waalre) hebben zelfs twee sterren. De stad telt ook trendy hotspots zoals de Downtown Gourmet Market en Kazerne Home of Design, en diverse vernieuwende restaurants, eetcafés en culinaire winkels in allerlei smaken en concepten, zoals DOYY.
Sport
Eindhoven is ook bekend als sportstad, natuurlijk dankzij topvoetbalclub PSV en het internationale Pieter van den Hoogenband zwemstadion. Er zijn diverse golfbanen vlakbij. Verder telt de stad diverse zwembaden, een ijsbaan en tal van sportclubs, -scholen en -accommodaties.
Location and views
This mini estate in the city is in a special location; both on the Hoogstraat and Laagstraat in the Blaarthem district of Gestel, close to the inner ring road. The names are correct; Laagstraat is actually more than a metre lower. You can see this from the gentle slope of the back garden and the two steps down into the garage. The view is very pleasant all round with plenty of greenery.
Eindhoven and surroundings:
Technology, design and knowledge
Eindhoven has grown internationally in recent years and is renowned for its technology, design and knowledge. The Brainport Metropolitan Region Eindhoven is one of the smartest regions in the world. Government, knowledge institutions and large companies work closely together on the tasks for tomorrow’s society, especially in the fields of energy, health and mobility. This happens especially at the Technical University Eindhoven, Fontys Hogescholen, Design Academy, the High Tech Campus Eindhoven, the Automotive Campus in Helmond and at companies like ASML, NXP, DAF, Philips and their many high-quality chain partners.
Culture
Eindhoven also has a lot to offer culturally, with for example the internationally renowned Van Abbemuseum, the Park Theatre and various stages for classical and modern music, such as Effenaar and Muziekgebouw Eindhoven.
Green
Eindhoven is one of the greenest cities in the Netherlands. This is particularly visible in, for example, Genneper Parks, the leafy Stadswandelpark with sculpture garden and the Philips De Jongh walking park. Close by - a 700 m walkstarts the Bayeuxlaan, the Dommelplantsoen, with water, footpaths and the Genneper Watermill. Further on, the park ends in both Genneper Parks - including Genneper Hoeve and Prehistorisch Dorp - and the Stadswandelpark.
Culinary
In the city and region, you will find various restaurants with a Michelin star, such as Zarzo, Wiesen, De Rozario (Helmond) and Wollerich (Sint-Oedenrode). Tribeca (Heeze), De Lindehof (Nuenen) and De Treeswijkhoeve (Waalre) even have two stars. The city also has trendy hotspots such as the Downtown Gourmet Market and Kazerne Home of Design, and various innovative restaurants, eateries and culinary shops in all flavours and concepts, such as DOYY.
Sport
Eindhoven is also known as a sports city, of course thanks to top football club PSV and the international Pieter van den Hoogenband swimming stadium. There are several golf courses nearby. Furthermore, the city has various swimming pools, an ice rink and numerous sports clubs, schools and accommodations.
78 // Cato Makelaars
Hoogstraat 316, Eindhoven // 79
79
Voorzieningen en afstand
Basisschool De Troubadour: ca. 1.200 m
SALTO Montessorischool De Trinoom: ca. 1.600 m
Internationale School Eindhoven: ca. 5,8 km
Middelbare school (Van Maerlantlyceum): ca. 1.200 m
Universiteit (Tilburg): ca. 37,6 km
Universiteit (TU/e): ca. 3,3 km
Fontys Hogescholen: ca. 3,6 km
SGE Sibelius (huisarts, apotheek, fysiotherapie):ca. 350 m
Tandartsen Gestel: ca. 180 m
Catharina Ziekenhuis: ca. 5,3 km
Stadhuis: ca. 2,2 km
High Tech Campus Eindhoven: ca. 2,1 km
ASML: ca. 4,5 km
Effenaar: ca. 2,5 km
Parktheater: ca. 2.000 m
Muziekgebouw Eindhoven: ca. 2,1 km Dommelplantsoen: ca. 700 m
Van Abbemuseum: ca. 2,3 km
PreHistorisch Dorp: ca. 1.400 m
Genneper Parken Tennis: ca. 2,4 km
Voetbal (FC Eindhoven): ca. 2.000 m
Hockey (Oranje-Rood): ca. 3,1 km
Nationaal Zwemcentrum de Tongelreep: ca. 2,1 km
Vliegveld (Eindhoven Airport): ca. 7,5 km
NS-station (Eindhoven Centraal): ca. 2,5 km Tankstation (Tamoil): ca. 850 m Bushalte (Bayeuxlaan): ca. 500 m
Facilities and distances
Primary school Troubadour: ca. 1,200 m
SALTO Montessori School The Trinoom: ca. 1,600 m
International School Eindhoven: ca. 5.8 km
Secondary school (Van Maerlantlyceum): ca. 1,200 m University (Tilburg): ca. 37,6 km University (TU/e): ca. 3,3 km
Fontys University of Applied Sciences: ca. 3,6 km
SGE Sibelius (general practitioner, pharmacy, physiotherapy): ca. 350 m
Dentists Gestel: ca. 180 m Catharina Hospital: ca. 5,3 km
City hall: ca. 2,2 km
High Tech Campus Eindhoven: ca. 2,1 km
ASML: ca. 4,5 km
Effenaar: ca. 2,5 km
Park Theatre: ca. 2,000 m
Muziekgebouw Eindhoven: ca. 2.1 km
Dommelplantsoen: ca. 700 m
Van Abbemuseum: ca. 2.3 km
Prehistoric Village: ca. 1,400 m
Genneper Parken Tennis: ca. 2,4 km Football (FC Eindhoven): ca. 2,000 m Hockey (Oranje-Rood): ca. 3,1 km National Swimming Centre de Tongelreep: ca. 2,1 km
Airport (Eindhoven Airport): ca. 7,5 km
NS-station (Eindhoven Central Station): ca. 2,5 km Petrol station (Tamoil): ca. 850 m Bus stop (Bayeuxlaan): ca. 500 m
Supermarkt (Albert Heijn): ca. 120 m
Supermarkt (Jumbo): ca. 450 m
Restaurant DOYY: ca. 1.300 m
Restaurant Sala Thai: ca. 1.400 m
Restaurant Trattoria Manca: ca. 1.200 m
Supermarket (Albert Heijn): ca. 120 m Supermarket (Jumbo): ca. 450 m
Restaurant DOYY: ca. 1,300 m
Restaurant Sala Thai: ca. 1,400 m
Restaurant Trattoria Manca: ca. 1,200 m
Hoogstraat 316, Eindhoven // 81
80 // Cato
Makelaars
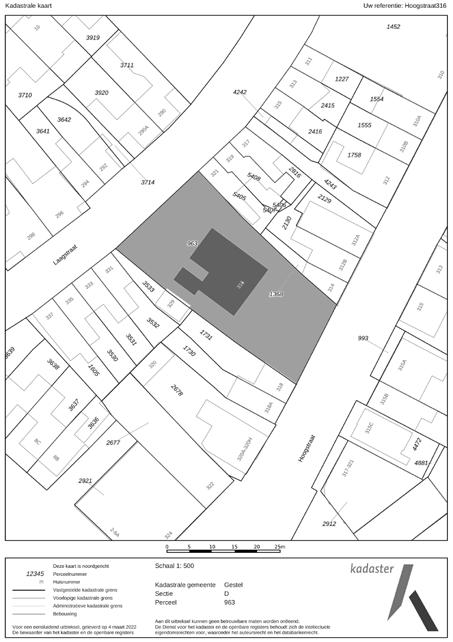

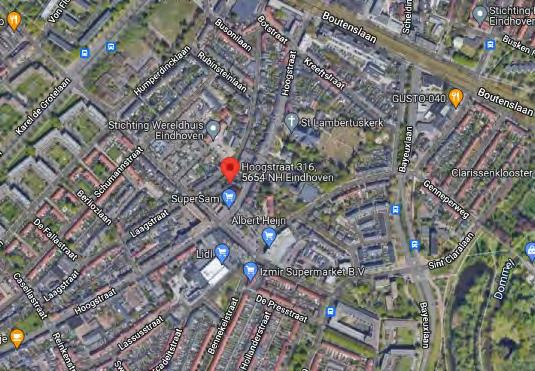
// 83 82 // Cato
Hoogstraat 316, Eindhoven
Makelaars
Enkelbestemmingen Plangebied Gebiedsaanduiding
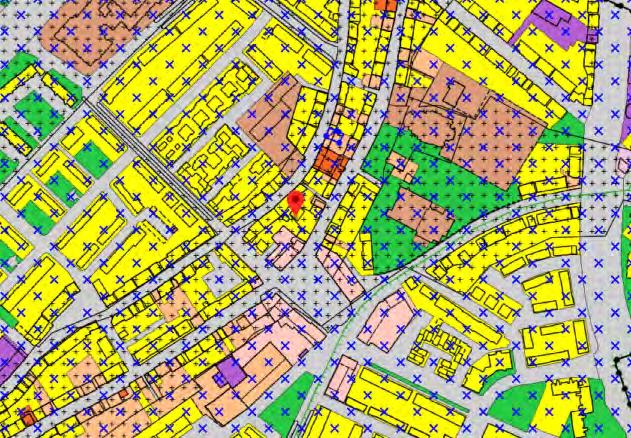
Agrarisch Agrarisch met waarden Bedrijf Bedrijventerrein Bos Centrum Cultuur en ontspanning Detailhandel Dienstverlening Gemengd Groen Horeca Kantoor Maatschappelijk Natuur Overig Recreatie Spor t Tuin Verkeer Water Wonen Woongebied
Aanduidingen
Figuren
Gebiedsgerichte besluiten
//
84 // Cato Makelaars
Hoogstraat 316, Eindhoven
85
Algemene informatie
Verkoopprocedure
Alle door Cato Makelaars en de verkoper verstrekte informatie moet uitsluitend worden gezien als een uitnodiging tot het uitbrengen van een bieding. Het doen van een bieding betekent niet automatisch dat u er rechten aan kunt ontlenen. Indien de vraagprijs wordt geboden, kan de verkoper beslissen dit bod wel of niet te aanvaarden. Cato Makelaars raadt geïnteresseerden aan een eigen NVM-makelaar in te schakelen voor professionele begeleiding bij bieding en aankoop.
Bieding
Wenst u een bieding te doen? Dan dienen de volgende zaken benoemd te worden:
Geboden koopsom
Datum sleuteloverdracht Eventuele overname roerende zaken Eventuele ontbindende voorwaarden, bijvoorbeeld financiering.
Koopakte
Bij een tot stand gekomen koopovereenkomst zorgt Cato Makelaars voor opstelling van de koopakte conform NVM-model. Een waarborgsom of bankgarantie van tenminste tien procent van de koopsom die wordt voldaan aan de notaris is daarin gebruikelijk. Voorbehouden kunnen alleen worden opgenomen (bijvoorbeeld voor het verkrijgen van financiering) indien deze uitdrukkelijk bij de bieding zijn vermeld.
Onderzoeksplicht
De verkoper van de woning heeft een zogenaamde informatieplicht. De koper heeft een eigen onderzoeksplicht naar alle zaken die van belang (kunnen) zijn. Als koper is het voor u ook zaak u te (laten) informeren over de financieringsmogelijkheden op basis van arbeidssituatie, inkomen, leningen en andere
persoonlijke verplichtingen. Wij raden u aan, voor het doen van bieding, degelijk onderzoek te (laten) verrichten, ook naar de algemene en specifieke aspecten van de woning. Nog beter is het om een eigen NVM-makelaar in te schakelen voor de aankoopbegeleiding.
Verkoopdocumentatie
Alle vermelde gegevens zijn naar beste kennis en wetenschap en te goeder trouw door ons weergegeven. Mocht nadien blijken dat er afwijkingen zijn (bijvoorbeeld in plattegronden, oppervlaktes en inhoud), dan kan men zich hierop niet beroepen. Alhoewel zorgvuldigheid is betracht, wordt inzake de juistheid van de inhoud van deze verkoopdocumentatie, noch door de eigenaar noch door de verkopend makelaar, enige aansprakelijkheid aanvaard en kunnen er geen rechten aan worden ontleend. De maten van de plattegronden kunnen afwijken aangezien de tekeningen soms verkleind weergegeven (moeten) worden.
Bedenktijd (Wet Koop Onroerende Zaken)
Als u een woning koopt, hebt u drie dagen bedenktijd. Gedurende deze periode kunt u de overeenkomst alsnog ongedaan maken.
De bedenktijd gaat in zodra de koper de door beide partijen getekende koopovereenkomst of een kopie daarvan krijgt overhandigd. Ontbindt u binnen de drie dagen van de wettelijke bedenktijd de koop, dan zijn wij genoodzaakt om hiervoor € 250,administratiekosten in rekening te brengen.
Hoe verder na de bezichtiging?
Niet alleen de eigenaar van de woning maar ook wij zijn benieuwd naar uw reactie, en wij stellen het zeer op prijs als u ons binnen enkele dagen uw bevindingen laat weten. Eventueel nemen we graag telefonisch contact met u op. Vindt u deze woning bij nader inzien toch minder geschikt voor u? Dan zijn we u graag anderszins van dienst en assisteren we u met alle plezier bij het zoeken naar een woning die compleet aan uw eisen voldoet.
Wij nodigen u dan ook van harte uit voor een vrijblijvend en persoonlijk adviesgesprek.
General information
Sales procedure
All information provided by Cato Makelaars and the seller should be regarded exclusively as an invitation to submit a bid. Making a bid does not automatically mean that you can derive rights from it. If the asking price is offered, the seller may decide whether or not to accept this offer. Cato Makelaars advises interested parties to engage their own NVM realtor for professional guidance with bidding and purchase.
Bid
Do you wish to make a bid? Then the following things need to be mentioned:
Bid price
Date key transfer
Possible takeover of movable property
Any conditions precedent, such as financing.
Deed of purchase
In the case of a purchase agreement that has been concluded, Cato Makelaars will draw up the deed of sale in accordance with the NVM model. A deposit or bank guarantee of at least ten percent of the purchase price paid to the civil-law notary is customary. Reservations can only be included (for example to obtain financing) if these are explicitly mentioned in the offer.
Obligation to investigate
The seller of the property has a so-called information obligation. The buyer has his own duty to investigate all matters that (may) be of importance. As a buyer, it is also important for you to be informed about the financing possibilities based on employment situation, income, loans and other personal obligations.
Before submitting a bid, we advise you to have a thorough investigation carried out, including into the general and specific aspects of the home. It is even better to use your own NVM realtor for purchase support.
Sales documentation
All information provided is given by us to the best of our knowledge and belief and in good faith. Should later appear that there are deviations (for example in maps, surfaces and contents), this cannot be invoked. Although care has been taken, neither the owner nor the selling realtor accepts any liability for the accuracy of the contents of this sales documentation and no rights can be derived from it. The dimensions of the floor plans may vary, as the drawings may sometimes have to be reduced in size.
Reflection period (Real Estate Purchase Act)
When you buy a property, you have three days to think about it. During this period, you can still cancel the contract. The coolingoff period starts as soon as the buyer receives the purchase agreement signed by both parties or a copy thereof. If you cancel the purchase within three days of the statutory cooling-off period, we will be obliged to charge an administration fee of € 250.
After the visit?
Not only the owner of the property but also we are curious about your reaction, and we would appreciate it if you let us know your findings within a few days. If necessary, we will be happy to contact you by telephone. On closer inspection, do you find this house less suitable for you? Then we would be happy to be of service to you in any other way and will gladly assist you in your search for a property that completely meets your requirements. We would therefore like to invite you for a free and personal consultation.
// 87 86 // Cato Makelaars
Hoogstraat 316, Eindhoven
Daarom Cato Makelaars
1. Ons motto
Ons motto ‘Van goeden huize, voor goede huizen en monumenten’ staat voor onze frisse en bevlogen NVM full service makelaardij in onroerend goed. Onze verkoopportefeuille omvat louter woningen, appartementen en monumenten van hoog niveau. Wij zijn proactief in verkoop en marketing, en onze kennis en kunde zijn gebaseerd op ruim twintig jaar ervaring in de wijde regio.
2. Cato Team
Ons team bestaat uit nauw samenwerkende professionals, met eigen specialismes en netwerken die de verkoop en marketing van uw object een boost geven. Wij voegen nog meer kwaliteit aan hoogwaardige aanbod toe, door resultaatgerichte diensten als professionele styling, (drone-)tv, fotografie en illustraties.
3. Specialismen
Door specialismen en specialisten te bundelen, leveren wij opmerkelijke resultaten bij het vermarkten van goed onroerend goed. Wij zijn gespecialiseerd in de aan- en verkoop van rijks- en gemeentelijke monumenten en historische panden dankzij uitgebreide studie en interesse in cultureel erfgoed.
4. Ontzorgen
Natuurlijk bent u druk met werk, gezin, familie, sociale netwerken, andere liefhebberijen en bezigheden; dat begrijpen wij maar al te goed. Daarom ontzorgen wij u graag, door u optimaal te begeleiden bij de aan- en verkoop van een goed huis.
5. Bereikbaarheid
We komen naar u toe en ontvangen u van harte in ons gemakkelijk bereikbare kantoor. Gesitueerd aan de Parklaan is Interesting Office uitstekend bereikbaar. Het Centraal Station van Eindhoven ligt op loopafstand. Komt u met de auto? Parkeren doet u gratis op ons eigen terrein achter de slagboom.
Openingstijden
Ons kantoor is geopend op werkdagen van 09.00 uur tot 17.30 uur. Mocht het u doordeweeks niet schikken, dan zijn wij graag bereid om een afspraak met u te maken om u op zaterdag of zondag te woord te staan.
Therefore, Cato Brokers
1. Our motto
Our motto ‘Van goeden huize, voor goede huizen en monumenten’ (of pedigree, for good houses and monuments) stands for our fresh and enthusiastic NVM full service real estate agency. Our sales portfolio comprises only high-end homes, apartments and monuments. We are proactive in sales and marketing, and our knowledge and skills are based on more than twenty years of experience in the wider region.
2. Cato Team
Our team consists of professionals working closely together, with their own specialisms and networks that boost the sales and marketing of your property(s). We add even more quality to our high-quality offering, through result-oriented services such as professional styling, (drone) TV, photography and illustrations.
3. Specialism
By combining specialisms and specialists, we deliver remarkable results in the marketing of good real estate. We specialize in the purchase and sale of national and municipal monuments and historic buildings thanks to extensive study and interest in cultural heritage.
4. Caring
Of course, you are busy with work, family, social networks, other hobbies and activities; we understand that all too well. That is why we are happy to relieve you of all your worries by providing you with the best possible support when buying and selling a good house.
5. Accessibility
We would like to come to you and welcome you warmly in our easily accessible office. Located on the Parklaan, Interesting Office is easily accessible. The Central Station of Eindhoven is within walking distance. Are you coming by car? Parking is free on our own parking spaces on own plo behind the barrier.
Opening hours
Our office is open on working days from 9 am to 5.30 pm. If it does not suit you during the week, we are happy to make an appointment with you on Saturday or Sunday.
Hoogstraat 316, Eindhoven // 89 88 // Cato Makelaars

LUXURY REAL ESTATE AND MONUMENTS Parklaan 54 A / 5613 BH Eindhoven / 040 290 06 20 06 10 34 56 57 / info@catomakelaars.nl / www.catomakelaars.nl

























