Indeling
Op vier woonlagen heeft het hele gezin eigen én gezamenlijke ruimte. Er zijn nu vijf slaapkamers.
In slaapkamer 4 op de tweede verdieping zijn alle voorbereidingen getroffen voor een extra badkamer (water en afvoeren, een toilet is reeds aanwezig). Op de 4e verdieping met vaste trap en dakramen kan nog een extra 6e slaap- of werkkamer worden gecreëerd door het ventilatiesysteem en de aansluitingen wasapparatuur te omkasten.
Begane grond
In de ontvangsthal zijn het gastentoilet met fontein en de meterkast, met daarnaast de garderobenis. Onder de trap is bovendien een praktische voorraadkast. De beglaasde deur komt uit in de bijzonder lichte zitkamer met drie openslaande deuren naar de tuin. De eikenhouten vloer is hier dorpelloos doorgelegd.
Om de hoek is de open doorloopkeuken. Rechts is het keukenblok met werkblad, rvs-gootsteen, vaatwasser en diverse kasten. Links is het kookgedeelte met boven de koelkast de Siemens combi-oven, naast het Siemens vijfpits gasfornuis met wokbrander onder de Siemens rvs-afzuiging met verlichting.
Het lichte eetgedeelte kijkt door het grote raam uit over de Herenlaan richting De Plaetse. Er is ruimte voor een zespersoons eettafel.
Vloerafwerking: houten parketvloer Wandafwerking: stucwerk
Plafondafwerking: stucwerk
Ontvangsthal: circa 10 m²
Zitkamer achterzijde: circa 19 m² Keuken met eetkamer: circa 12 m²
Layout
On four floors, the whole family has its own and shared space. There are now five bedrooms. In bedroom 4 on the second floor, all preparations have been made for an extra bathroom (water and drains, a toilet is already present). On the 4th floor with fixed staircase and skylights, an extra 6th bedroom or study can be created by rearranging the ventilation system and washing machine connections.
Ground floor
The reception hall contains the guest toilet with fountain and the meter cupboard, with the cloakroom next to it. There is also a practical pantry under the stairs. The glazed door opens into the particularly bright sitting room with three patio doors to the garden. The oak floor here is sill-free.
Around the corner is the open walk-through kitchen. To the right is the kitchen unit with worktop, stainless steel sink, dishwasher and various cupboards. To the left is the cooking area with the Siemens combination oven above the fridge, next to the Siemens five-burner gas hob with wok burner below the Siemens stainless steel extractor with lighting.
The bright dining area overlooks the Herenlaan towards De Plaetse through the large window. There is room for a sixperson dining table.
Floor finish: wooden parquet floor
Wall finish: stucco
Ceiling finish: stucco
Reception hall: approximately 10 m²
Sitting room rear: approximately 19 m² Kitchen with dining room: approximately 12 m²
Herenlaan 1, Helmond // 5958 // Cato Makelaars
Eerste verdieping
De slaapkamers 1 en 2 liggen aan weerszijden van de ruime badkamer tegenover de trap met vloerbedekking.
Slaapkamer 1 aan de achterzijde is bijzonder ruim en heeft drie ramen die uitkijken op de achtertuin en de binnenplaats.
Tweede verdieping
Slaapkamer 2, met eveneens drie ramen, ligt aan de voorzijde en is momenteel in gebruik als tweepersoons werkkamer.
De luxe badkamer 1 heeft een breed wastafelmeubel met verlichte spiegel, een inloopdouche met thermostaatkraan, ligbad met thermostaatkraan, een zwevend toilet en een handdoek-design radiator.
Via de vaste trap is de volgende etage bereikbaar met drie ruime kamers. Slaapkamer 3 aan de achterzijde heeft twee grote Velux dakramen en een maatwerk-kastenwand voor extra bergruimte. Slaapkamer 4 aan de voorzijde heeft een raam in de dakkapel in de voorgevel, met ernaast een knusse hoek voor een bureau of leeshoekje. Direct voorbij de deur zijn de voorbereidingen voor een extra badkamer 2 met douchecabine getroffen, het toilet is reeds aanwezig. Met desgewenst een tussenwand en een extra deur is die eenvoudig te realiseren. Dankzij de hoek blijft dan nog steeds een behoorlijke slaapkamer 4 over.
De derde deur op de overloop voert naar de bijzondere en ruime poortkamer. Deze speelse kamer ligt boven de poort iets lager en heeft daarom een trapje van vier treden. Dankzij de twee dakkapellen met dubbele openslaande ramen is de grote kamer boven de poort bijzonder licht.
First floor
Bedrooms 1 and 2 are on either side of the spacious bathroom facing the carpeted staircase.
Bedroom 1 at the rear is particularly spacious and has three windows overlooking the rear garden and courtyard.
Second floor
Bedroom 2, also with three windows, is at the front and is currently used as a double study.
The luxurious bathroom 1 has a wide vanity unit with illuminated mirror, a walk-in shower with thermostatic tap, bathtub with thermostatic tap, a floating toilet and a toweldesign radiator.
Fixed stairs lead to the next floor with three spacious bedrooms. Bedroom 3 at the rear has two large Velux skylights and a bespoke wardrobe wall for extra storage space. Bedroom 4 at the front has a window in the dormer in the front facade, with a cosy corner next to it for a desk or reading nook. Directly past the door are the preparations for an additional bathroom 2 with shower cubicle, the toilet is already in place. With a partition wall and an additional door if required, this can easily be realised. Thanks to the corner, this still leaves a decent bedroom 4.
The third door on the landing leads to the unusual and spacious gate room. This playful room is slightly lower above the gate and therefore has a staircase of four steps. Thanks to the two dormers with double casement windows, the large room above the gate is particularly bright.
Herenlaan 1, Helmond // 6160 // Cato Makelaars
Vloerafwerking: laminaat Wandafwerking: glad stucwerk Plafondafwerking: stucwerk Overloop 1: circa 4 m² Slaapkamer 1: circa 17 m² Slaapkamer 2: circa 14 m² Badkamer 1: circa 7 m²
Floor finish: laminate Wall finish: smooth stucco Ceiling finish: stucco Overflow 1: approximately 4 m² Bedroom 1: approximately 17 m² Bedroom 2: approximately 14 m² Bathroom: approximately 7 m² Vloerafwerking: laminaat Wandafwerking: glad stucwerk Plafondafwerking: stucwerk Overloop 2: circa 7 m² Slaapkamer 3: circa 15 m² Slaapkamer 4: circa 10 m² Poortkamer 5: circa 13 m² Floor finish: laminate Wall finish: smooth stucco Ceiling finish: stucco Overflow 2: approximately 7 m² Bedroom 3: approximately 15 m² Bedroom 4: approximately 10 m² Gate room: approximately 13 m²
Derde verdieping
De bovenste etage met hoge nok is nu in gebruik als waskamer met uitstortgootsteen en dakraam. Hier zijn de aansluitingen voor de wasapparatuur, de cv-combi-ketel (Nefit HR 2017) en het systeem voor mechanische ventilatie met warmteterugwinning.
Met enkele afscheidingswanden en desgewenst een extra dakraam is hier een volwaardige extra 6e slaap- of werkkamer te creëren.
Stadstuin
De onderhoudsvriendelijke achtertuin ligt op het oosten en heeft zon in de ochtend en middag. De compacte tuin heeft een mix van bestrating en groen, inclusief een lichtplan.
In de schuur van circa 7 m² is ruimte voor fietsen en gereedschap. Ernaast zijn het afstapje en de poort naar het afgesloten binnenterrein met de ondergrondse container voor papier. De afvalcontainer is gesitueerd aan de andere zijde van het binnenterrein.
Op het binnenterrein met twee poorten, buitenverlichting en ondergrondse containers heeft elke woning in het blok een eigen parkeerplaats. De volwassen bomen, overige begroeiing en hekken worden onderhouden door de VvE. De twee poorten zijn door elke bewoner elektrisch bedienbaar.
De looppoort is met een knop bedienbaar en ’s nachts afgesloten.
Third floor
The top floor with high ridge is now used as a laundry room with a utility sink and skylight. Here are the connections for washing equipment, the central heating combi boiler (Nefit 2017) and the mechanical ventilation system with heat recovery.
With some partition walls and an additional skylight if desired, a full-fledged extra 6th bedroom or study can be created here.
Urban garden
The low-maintenance back garden faces east and has morning and afternoon sun. The compact garden has a mix of paving and greenery, including a lighting plan. The approximately 7 m² shed has space for bikes and tools.
Next to it are the stepping stone and gate to the enclosed courtyard with the underground container for paper. The waste container is located on the other side of the courtyard.
In the courtyard with two gates, outdoor lighting and underground containers, each home in the block has its own parking space. The mature trees, other vegetation and fences are maintained by the VvE. The two gates are electrically operated by each resident. The walkway gate is button operated and locked at night.
Vloerafwerking: laminaat Wandafwerking: isolatiedakplaten Plafondafwerking: isolatiedakplaten
Berg- en waskamer: circa 14 m²
Floor finish:
Wall
Storage and laundry room: approximately 14 m²
Herenlaan 1, Helmond // 6362 // Cato Makelaars
laminate
finish: insulation roofing panels Ceiling finish:insulation roofing panels
Locatie en uitzicht
De Herenlaan ligt in het hart van Brandevoort en ‘dorpskern’
De Veste. De geliefde uitbreiding van Helmond is ruim en architecturaal opgezet als compleet dorp. De Veste is daarin de blikvanger, met de look and feel van een oud vestingstadje, compleet met grachten, waterpartijen, torens en poorten naar de groene, afgesloten binnenpleinen voor veilig parkeren en buiten spelen. De architectuur is divers. De Veste is en heeft een compleet centrum, met winkels, supermarkten en horeca op wandelafstand. Ook andere voorzieningen, zoals scholen, sport en recreatie liggen binnen handbereik.
Brandevoort, Helmond en omgeving
Van oorsprong was Brandevoort een agrarisch, dunbevolkt gebied in Mierlo. Bij opgravingen is onder andere een Romeinse nederzetting uit het begin van de jaartelling aangetroffen en in en na de middeleeuwen woonden er voornamelijk boerengezinnen. Kersendorp Mierlo, met diverse winkels en horeca, is nog steeds eenvoudig per fiets of te voet binnendoor bereikbaar. Datzelfde geldt voor het bruisende centrum van Helmond en het natuurgebied van de Strabrechtse Heide.
Location and views
Herenlaan is located in the heart of Brandevoort and ‘village centre’ De Veste. Helmond’s beloved extension is spacious and architecturally designed as a complete village. In it, De Veste is the eye-catcher, with the look and feel of an old fortified town, complete with canals, water features, towers and gates to the green, enclosed courtyards for safe parking and outdoor play. The architecture is diverse. De Veste is and has a complete centre, with shops, supermarkets and restaurants within walking distance. Other amenities such as schools, sports and recreation are also within easy reach.
Brandevoort, Helmond and surroundings
Originally, Brandevoort was an agricultural, sparsely populated area of Mierlo. Excavations have found, among other things, a Roman settlement from the beginning of the era, and in and after the Middle Ages mainly farming families lived there. Cherry village Mierlo, with various shops and catering establishments, is still easily accessible by bicycle or on foot within walking distance. The same goes for the bustling centre of Helmond and the nature reserve of the Strabrechtse Heide.
Op 100 m wandelen begint de grote ecozone, het park rond de waterpartijen, met volwassen groen, wandel- en fietspaden.
Het uitzicht voor is levendig; rechts naar de rotonde in de Laan door de Veste, links naar de Herenlaan en De Plaetse die beide met bomen zijn omzoomd.
Eind vorige eeuw begon Helmond er met de hoogst noodzakelijke uitbreiding. Rond de kern van De Veste liggen nog diverse woongebieden. Het jonge stadsdeel heeft alle comfort van nu, maar doet authentiek en organisch aan als een origineel Brabants stadje met een afwisselend straatbeeld in diverse stijlen. Dankzij het eigen NS-station op wandelafstand is de treinreis naar hartje Eindhoven slechts acht minuten.
At 100 m walking distance starts the large ecozone, the park around the water ponds, with mature greenery, walking and cycling paths.
The view in front is lively; to the right to the roundabout in the Laan door de Veste, to the left to Herenlaan and De Plaetse, both lined with trees.
At the end of the last century, Helmond began its highly necessary expansion there. Several residential areas still surround the core of De Veste. The young district has all the comforts of today, but has an authentic and organic feel of an original Brabant town with a varied street scene in various styles. Thanks to its own NS railway station within walking distance, the train journey to the heart of Eindhoven is only eight minutes.
Aan de achterzijde kijkt de afgesloten binnenhof uit op de omringende achtergevels met verspringende daklijnen die met zink zijn afgewerkt.
At the rear, the enclosed courtyard overlooks the surrounding rear facades with staggered rooflines finished in zinc.
Herenlaan 1, Helmond // 6564 // Cato
Makelaars
/ 65
Voorzieningen en afstanden Kinderdagverblijf Vestein: ca. 290 m
Peuterspeelzaal Jip en Janneke: ca. 280 m
Kleuterschool Het Wellenest: ca. 350 m
Openbare basisschool Brandevoort: ca. 240 m
Basisschool De Vendelier: ca. 210 m
Openbare basisschool Brandevoort De Hoeves: ca. 850 m
Carolus Borromeus College (mavo-havo-vwo): ca. 750 m
Jan van Brabant College (mavo-havo-vwo, tt): ca. 4,4 km
Universiteit (Tilburg): ca. 47,3 km
Universiteit (TU/e): ca. 10,2 km
Sportpark Brandevoort (o.a. voetbal, atletiek): ca. 850 m
Sporthal De Veste: ca. 250 m
Golf de Gulbergen: ca. 2,9 km
Tennisvereniging Carolus: ca. 1,4 km Zwembad en sportcentrum Laco: ca. 5,3 km
Wijkhuis ’t Brandpunt: ca. 240 m
Dierenrijk: ca. 2,9 km
Recreatiecentrum De Brandevoortse Hoeve: ca. 1,1 km
De Cacaofabriek: ca. 3,5 km
Automotive Campus: ca. 2,5 km
Facilities and distances
Child day care centre Vestein: approx. 290 m
Jip and Janneke playgroup: approx. 280 m
Kindergarten Het Wellenest: approx. 350 m
Public Primary School Brandevoort: approx. 240 m
Primary school De Vendelier: approx. 210 m
Primary school Brandevoort De Hoeves: approx. 850 m
Carolus Borromeus College (mavo-havo-vwo): approx. 750 m
Jan van Brabant College (mavo-havo-vwo, tt): approx. 4.4 km University (Tilburg): approx. 47.3 km University (TU/e): approx. 10.2 km
Sportpark Brandevoort (a.o.football, athletics): approx. 850 m
Sports hall De Veste: approx. 250 m
Golf de Gulbergen: approx. 2.9 km
Tennis club Carolus: approx. 1.4 km
Swimming pool and sports centre Laco: approx. 5.3 km
Community centre ‘t Brandpunt: approx. 240 m
Dierenrijk: approx. 2.9 km
Recreation centre De Brandevoortse Hoeve: approx. 1.1 km De Cacaofabriek: approx. 3.5 km
Automotive Campus: approx. 2.5 km
Huisartspraktijk Brandevoort: ca. 220 m
Apotheek Brandevoort: ca. 230 m
Tandartspraktijk Brandevoort: ca. 300 m
Fysiotherapiepraktijk De Veste ca. 210 m
Elkerliek Ziekenhuis: ca. 4,2 km
Stadskantoor: ca. 3,9 km
Bioscoop Pathé: ca. 3,8 km
Stads- en dierenpark De Warande: ca. 4,4 km
Eindhoven Airport: ca. 19,6 km
NS-station Brandevoort: ca. 450 m
Tankstation Argos: ca. 2,5 km
Bushalte Brandevoort: ca. 450 m
Supermarkt Albert Heijn: ca. 210 m Supermarkt Jumbo: ca. 350 m
Markthal Brandevoort: ca. 280 m
Warenhuis HEMA: ca. 190 m Restaurant Kasteelpoort: ca. 4,1 km Restaurant De Rozario, Michelinster: ca. 4,4 km Restaurant Nastrium: ca. 2,7 km
General practice Brandevoort: approx. 220 m Pharmacy Brandevoort: approx. 230 m
Dentist practice Brandevoort: approx. 300 m
Physiotherapy practice De Veste: approx. 210 m
Elkerliek Hospital: approx. 4.2 km
Town hall: approx. 3.9 km
Pathé cinema: approx. 3.8 km
City- and animal park De Warande: approx. 4.4 km
Eindhoven Airport: approx. 19.6 km
NS-station Brandevoort: approx. 450 m
Argos petrol station: approx. 2.5 km
Bus stop Brandevoort: approx. 450 m
Albert Heijn supermarket: approx. 210 m Jumbo supermarket: approx. 350 m Brandevoort market hall: approx. 280 m
Department Store HEMA: approx. 190 m Restaurant Kasteelpoort: approx. 4.1 km Restaurant De Rozario, Michelin star: approx. 4.4 km Restaurant Nastrium: approx. 2.7 km
Herenlaan 1, Helmond // 6766 // Cato
Makelaars
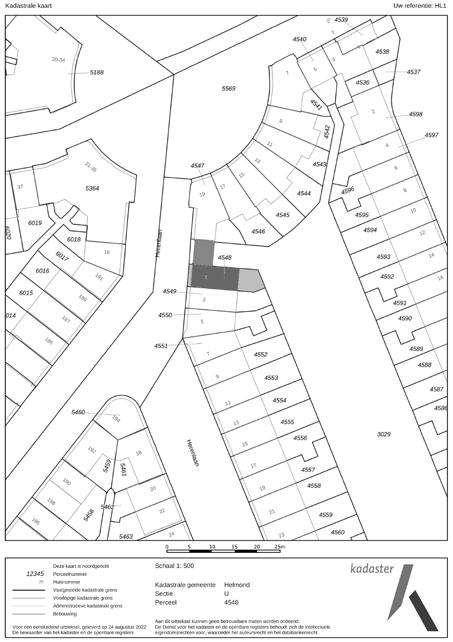

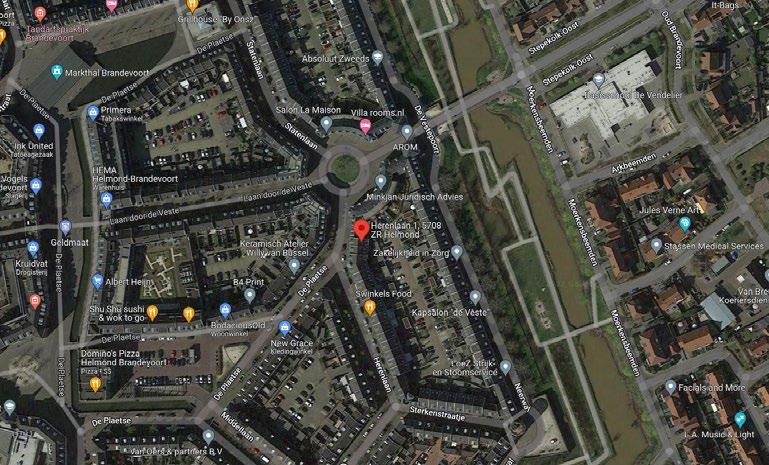 Herenlaan 1, Helmond // 6968 // Cato Makelaars
Herenlaan 1, Helmond // 6968 // Cato Makelaars
Enkelbestemmingen
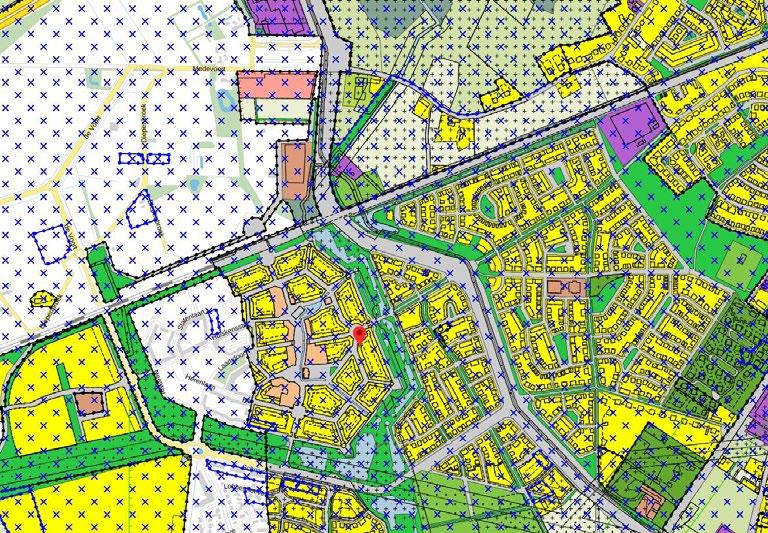
Agrarisch
Aanduidingen
Gebiedsgerichte
Herenlaan 1, Helmond // 7170 // Cato Makelaars
Agrarisch met waarden Bedrijf Bedrijventerrein Bos Centrum Cultuur en ontspanning Detailhandel Dienstverlening Gemengd Groen Horeca Kantoor Maatschappelijk Natuur Overig Recreatie Spor t Tuin Verkeer Water Wonen Woongebied
Plangebied Gebiedsaanduiding
Figuren
besluiten
Algemene informatie
Verkoopprocedure
Alle door Cato Makelaars en de verkoper verstrekte informatie moet uitsluitend worden gezien als een uitnodiging tot het uitbrengen van een bieding. Het doen van een bieding betekent niet automatisch dat u er rechten aan kunt ontlenen. Indien de vraagprijs wordt geboden, kan de verkoper beslissen dit bod wel of niet te aanvaarden. Cato Makelaars raadt geïnteresseerden aan een eigen NVM-makelaar in te schakelen voor professionele begeleiding bij bieding en aankoop.
Bieding
Wenst u een bieding te doen? Dan dienen de volgende zaken benoemd te worden:
Geboden koopsom
Datum sleuteloverdracht Eventuele overname roerende zaken Eventuele ontbindende voorwaarden, bijvoorbeeld financiering.
Koopakte
Bij een tot stand gekomen koopovereenkomst zorgt Cato Makelaars voor opstelling van de koopakte conform NVM-model. Een waarborgsom of bankgarantie van tenminste tien procent van de koopsom die wordt voldaan aan de notaris is daarin gebruikelijk. Voorbehouden kunnen alleen worden opgenomen (bijvoorbeeld voor het verkrijgen van financiering) indien deze uitdrukkelijk bij de bieding zijn vermeld.
Onderzoeksplicht
De verkoper van de woning heeft een zogenaamde informatieplicht. De koper heeft een eigen onderzoeksplicht naar alle zaken die van belang (kunnen) zijn. Als koper is het voor u ook zaak u te (laten) informeren over de financieringsmogelijkheden op basis van arbeidssituatie, inkomen, leningen en andere
persoonlijke verplichtingen. Wij raden u aan, voor het doen van bieding, degelijk onderzoek te (laten) verrichten, ook naar de algemene en specifieke aspecten van de woning. Nog beter is het om een eigen NVM-makelaar in te schakelen voor de aankoopbegeleiding.
Verkoopdocumentatie
Alle vermelde gegevens zijn naar beste kennis en wetenschap en te goeder trouw door ons weergegeven. Mocht nadien blijken dat er afwijkingen zijn (bijvoorbeeld in plattegronden, oppervlaktes en inhoud), dan kan men zich hierop niet beroepen. Alhoewel zorgvuldigheid is betracht, wordt inzake de juistheid van de inhoud van deze verkoopdocumentatie, noch door de eigenaar noch door de verkopend makelaar, enige aansprakelijkheid aanvaard en kunnen er geen rechten aan worden ontleend. De maten van de plattegronden kunnen afwijken aangezien de tekeningen soms verkleind weergegeven (moeten) worden.
Bedenktijd (Wet Koop Onroerende Zaken)
Als u een woning koopt, hebt u drie dagen bedenktijd. Gedurende deze periode kunt u de overeenkomst alsnog ongedaan maken.
De bedenktijd gaat in zodra de koper de door beide partijen getekende koopovereenkomst of een kopie daarvan krijgt overhandigd. Ontbindt u binnen de drie dagen van de wettelijke bedenktijd de koop, dan zijn wij genoodzaakt om hiervoor € 250,administratiekosten in rekening te brengen.
Hoe verder na de bezichtiging?
Niet alleen de eigenaar van de woning maar ook wij zijn benieuwd naar uw reactie, en wij stellen het zeer op prijs als u ons binnen enkele dagen uw bevindingen laat weten. Eventueel nemen we graag telefonisch contact met u op. Vindt u deze woning bij nader inzien toch minder geschikt voor u? Dan zijn we u graag anderszins van dienst en assisteren we u met alle plezier bij het zoeken naar een woning die compleet aan uw eisen voldoet.
Wij nodigen u dan ook van harte uit voor een vrijblijvend en persoonlijk adviesgesprek.
General information
Sales procedure
All information provided by Cato Makelaars and the seller should be regarded exclusively as an invitation to submit a bid. Making a bid does not automatically mean that you can derive rights from it. If the asking price is offered, the seller may decide whether or not to accept this offer. Cato Makelaars advises interested parties to engage their own NVM realtor for professional guidance with bidding and purchase.
Bid
Do you wish to make a bid? Then the following things need to be mentioned:
Bid price
Date key transfer
Possible takeover of movable property
Any conditions precedent, such as financing.
Deed of purchase
In the case of a purchase agreement that has been concluded, Cato Makelaars will draw up the deed of sale in accordance with the NVM model. A deposit or bank guarantee of at least ten percent of the purchase price paid to the civil-law notary is customary. Reservations can only be included (for example to obtain financing) if these are explicitly mentioned in the offer.
Obligation to investigate
The seller of the property has a so-called information obligation. The buyer has his own duty to investigate all matters that (may) be of importance. As a buyer, it is also important for you to be informed about the financing possibilities based on employment situation, income, loans and other personal obligations.
Before submitting a bid, we advise you to have a thorough investigation carried out, including into the general and specific aspects of the home. It is even better to use your own NVM realtor for purchase support.
Sales documentation
All information provided is given by us to the best of our knowledge and belief and in good faith. Should later appear that there are deviations (for example in maps, surfaces and contents), this cannot be invoked. Although care has been taken, neither the owner nor the selling realtor accepts any liability for the accuracy of the contents of this sales documentation and no rights can be derived from it. The dimensions of the floor plans may vary, as the drawings may sometimes have to be reduced in size.
Reflection period (Real Estate Purchase Act)
When you buy a property, you have three days to think about it. During this period, you can still cancel the contract. The coolingoff period starts as soon as the buyer receives the purchase agreement signed by both parties or a copy thereof. If you cancel the purchase within three days of the statutory cooling-off period, we will be obliged to charge an administration fee of € 250.
After the visit?
Not only the owner of the property but also we are curious about your reaction, and we would appreciate it if you let us know your findings within a few days. If necessary, we will be happy to contact you by telephone. On closer inspection, do you find this house less suitable for you? Then we would be happy to be of service to you in any other way and will gladly assist you in your search for a property that completely meets your requirements. We would therefore like to invite you for a free and personal consultation.
Herenlaan 1, Helmond // 7372 // Cato Makelaars
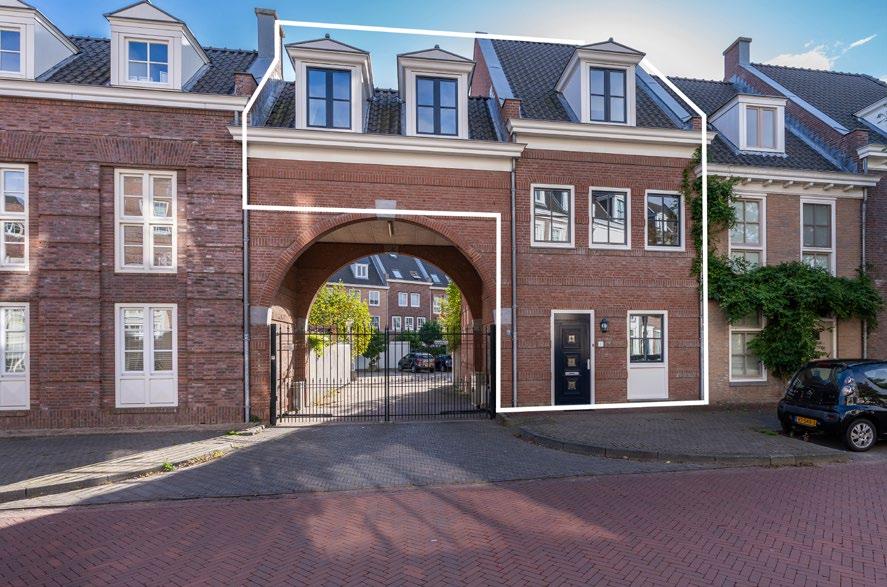

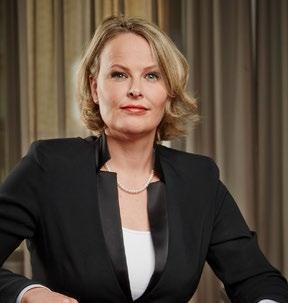
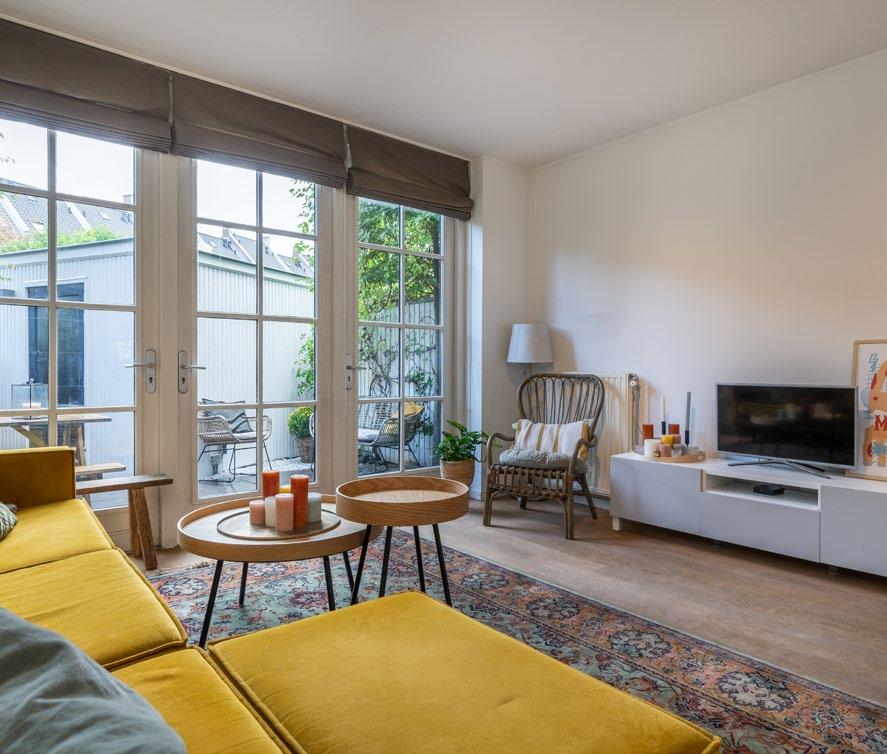
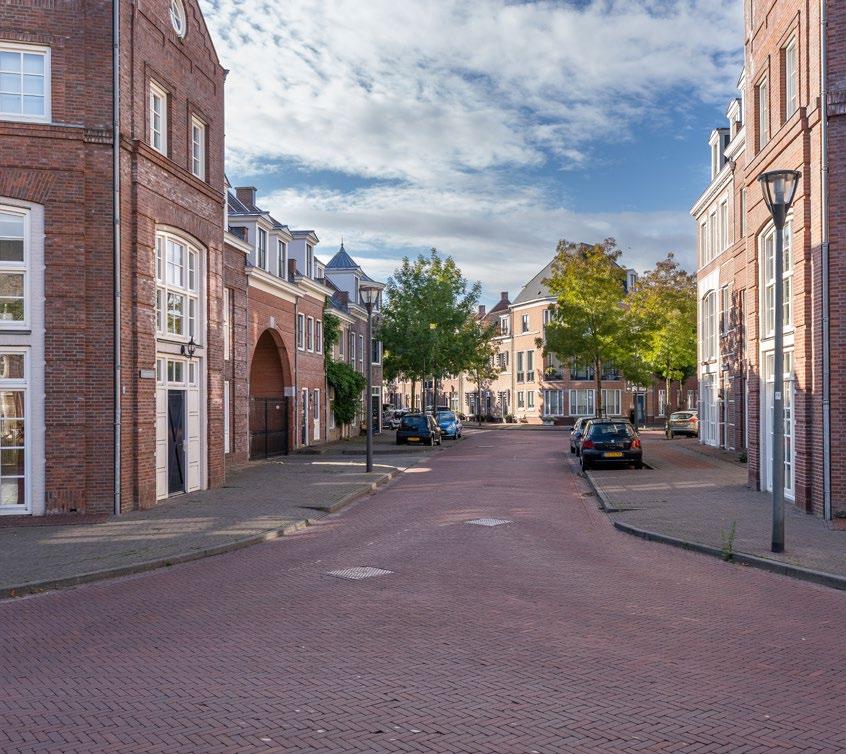

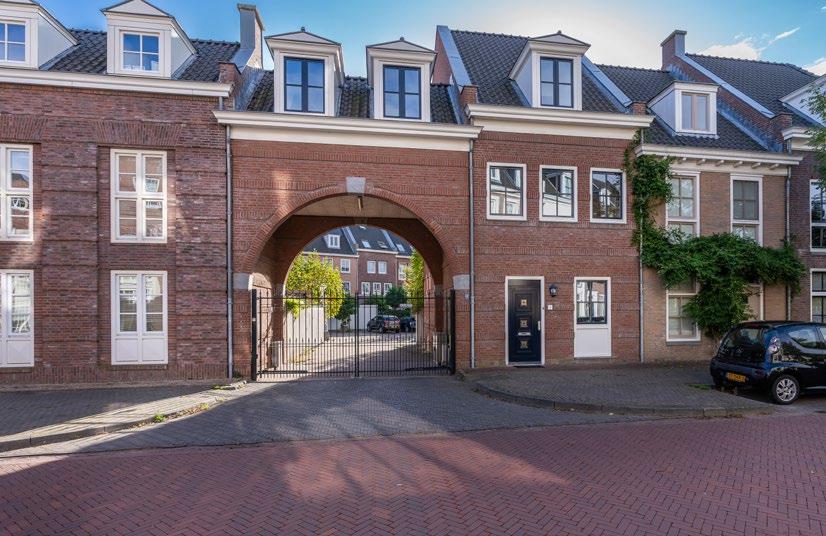
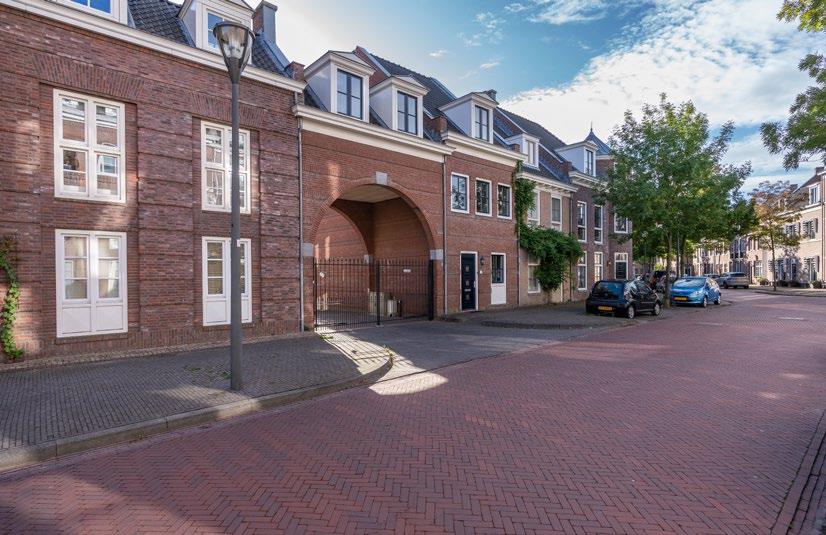
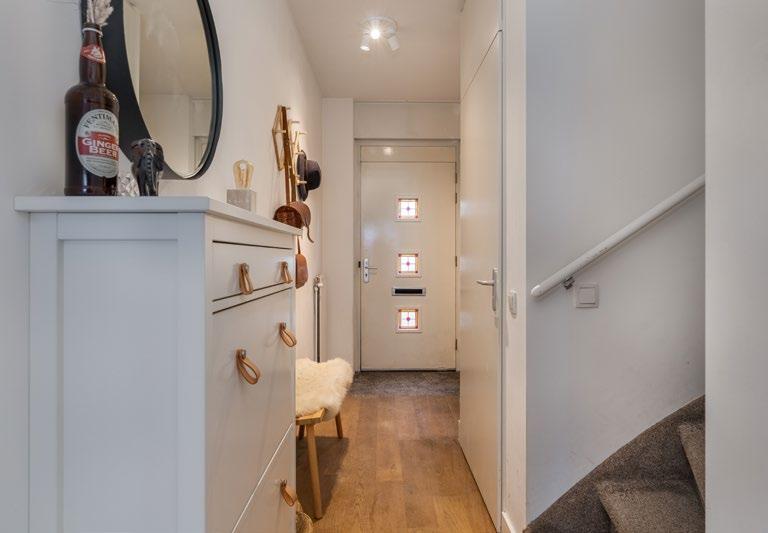
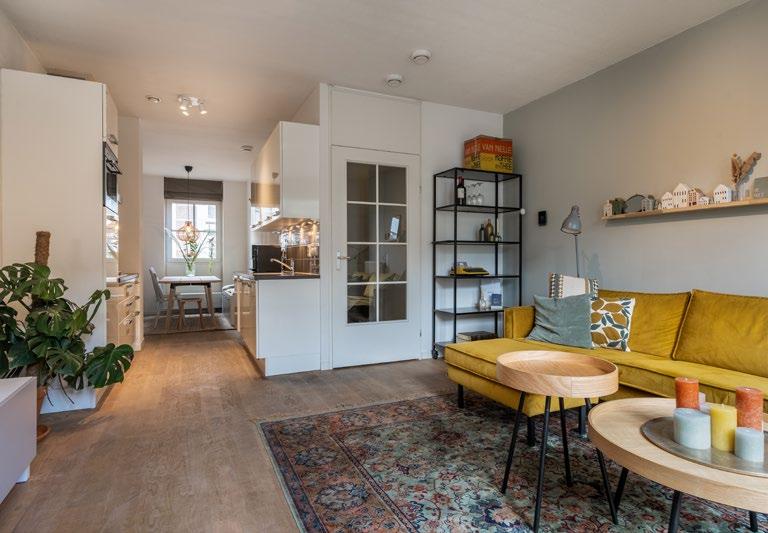
 Herenlaan 1, Helmond //
Herenlaan 1, Helmond //
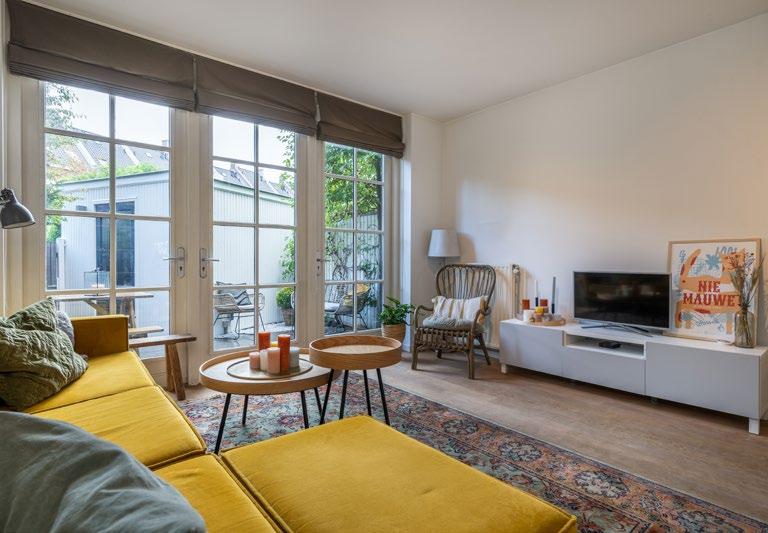
 Herenlaan 1, Helmond //
Herenlaan 1, Helmond //
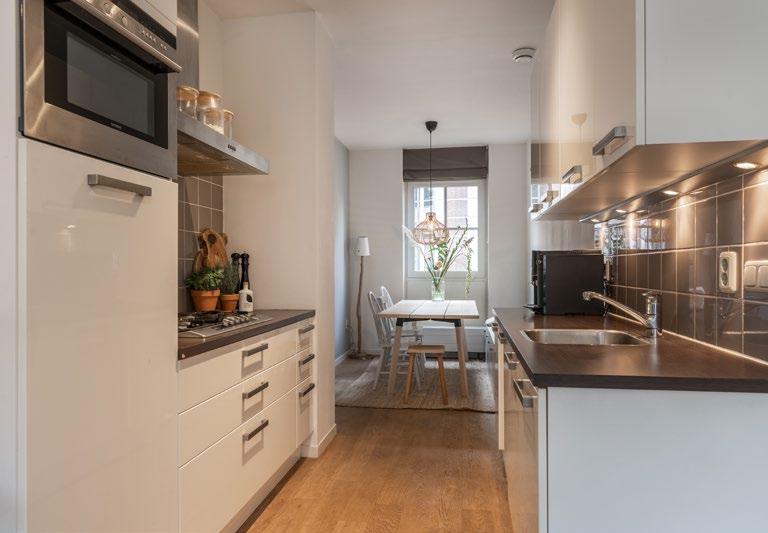
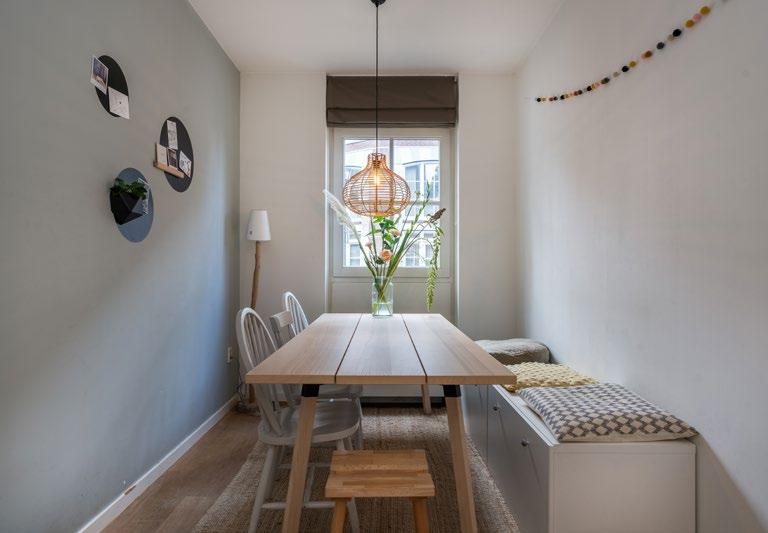 Herenlaan 1, Helmond //
Herenlaan 1, Helmond //
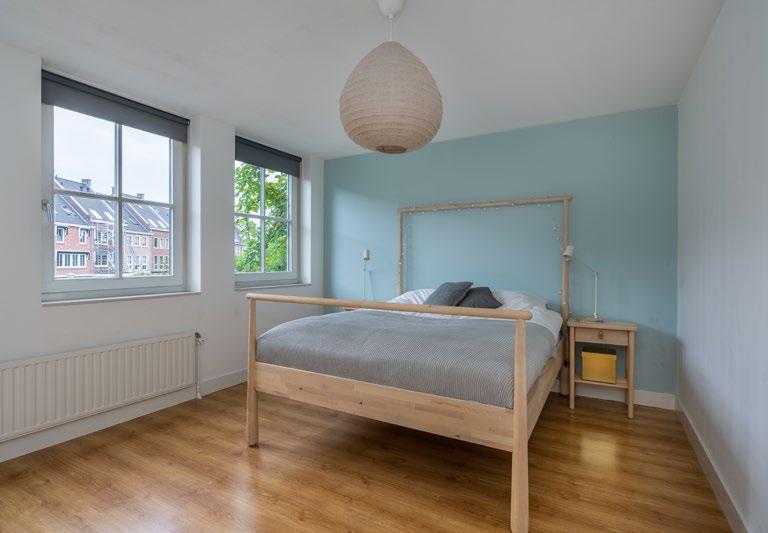
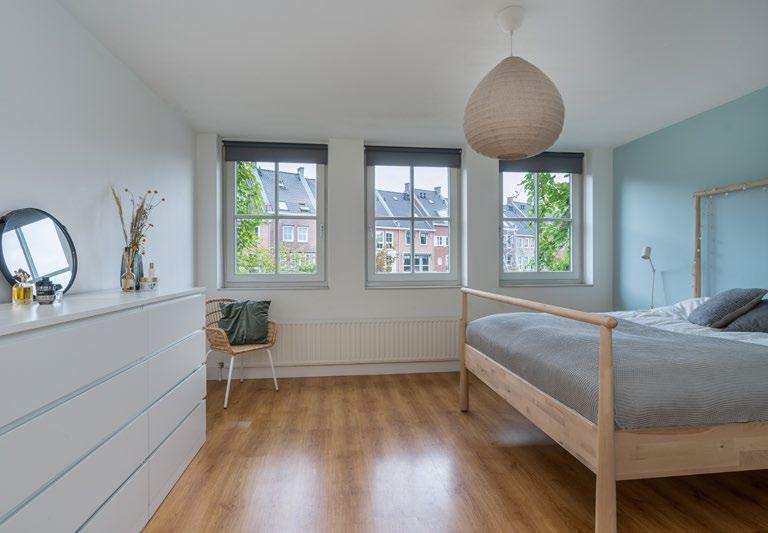 Herenlaan 1, Helmond //
Herenlaan 1, Helmond //

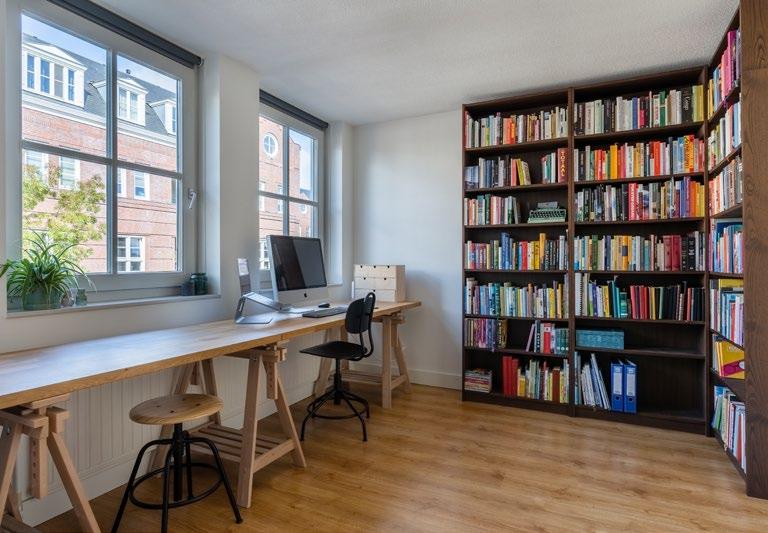 Herenlaan 1, Helmond // 2726 // Cato Makelaars
Herenlaan 1, Helmond // 2726 // Cato Makelaars
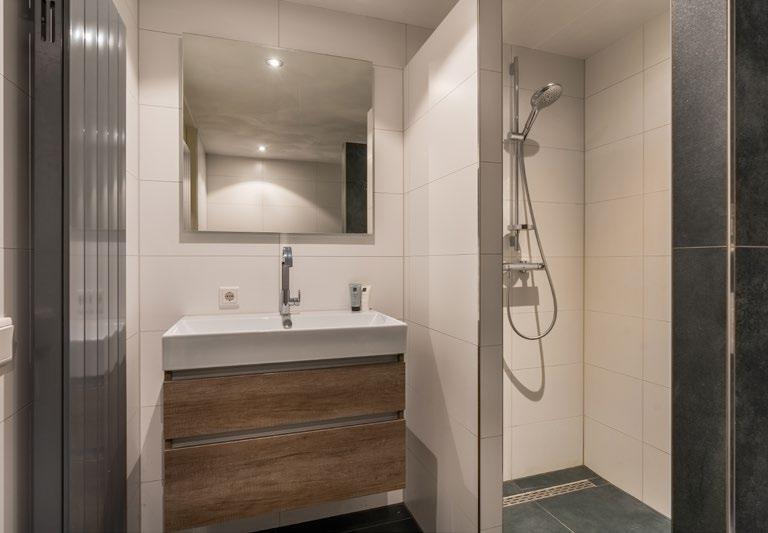
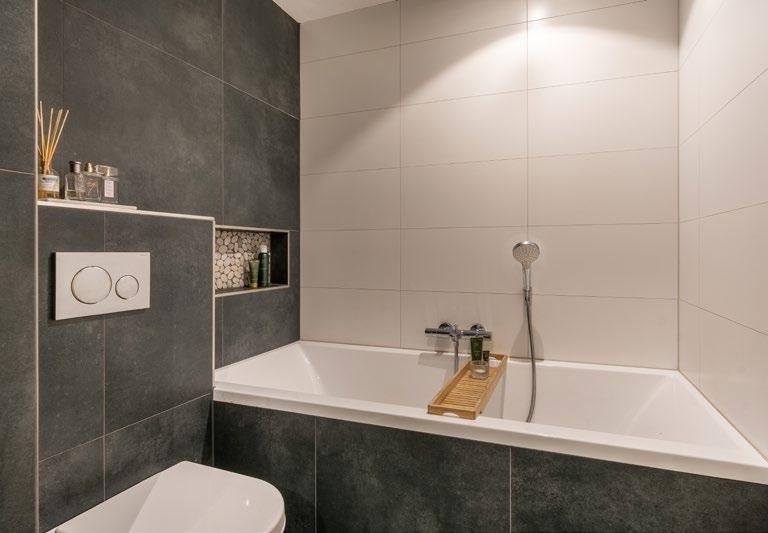 Herenlaan 1, Helmond // 2928 // Cato Makelaars
Herenlaan 1, Helmond // 2928 // Cato Makelaars
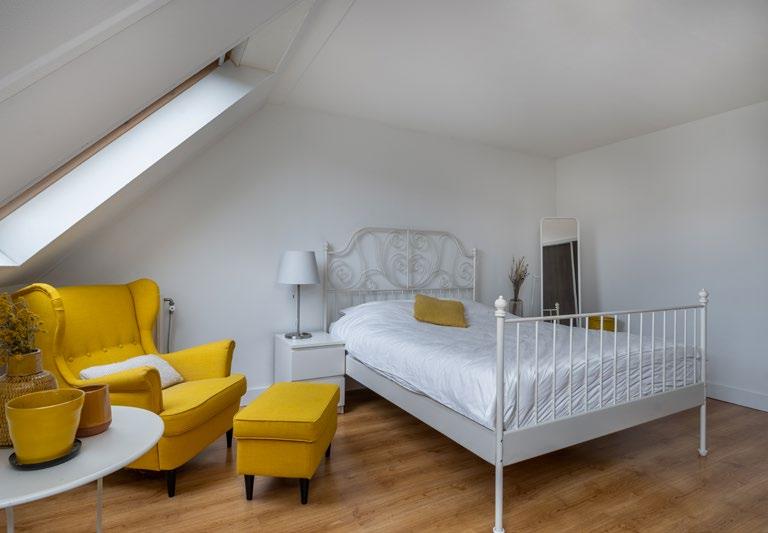
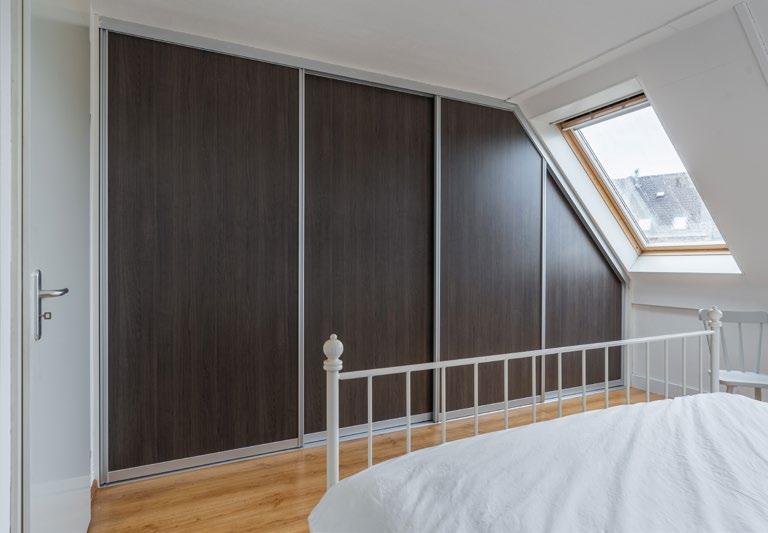 Herenlaan 1, Helmond //
Herenlaan 1, Helmond //

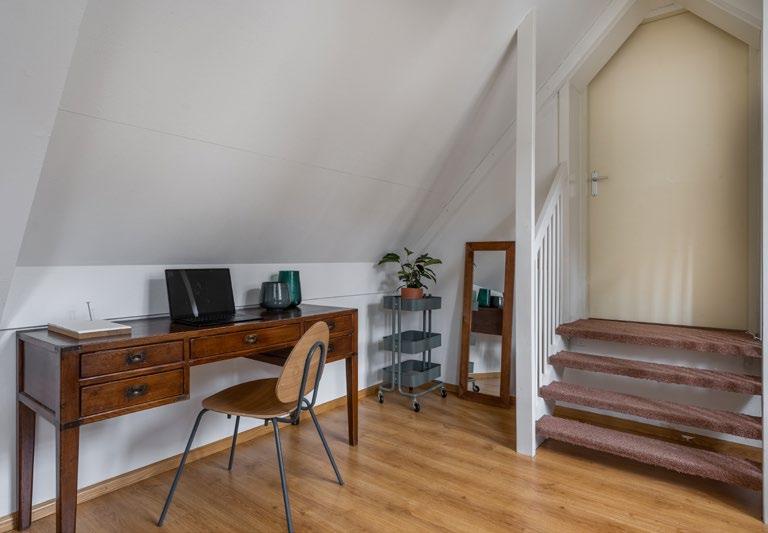 Herenlaan 1, Helmond // 3534 // Cato Makelaars
Herenlaan 1, Helmond // 3534 // Cato Makelaars
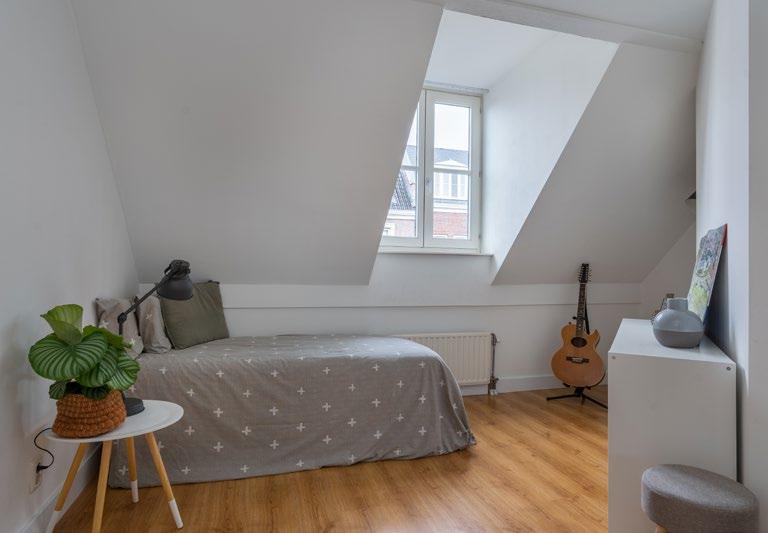
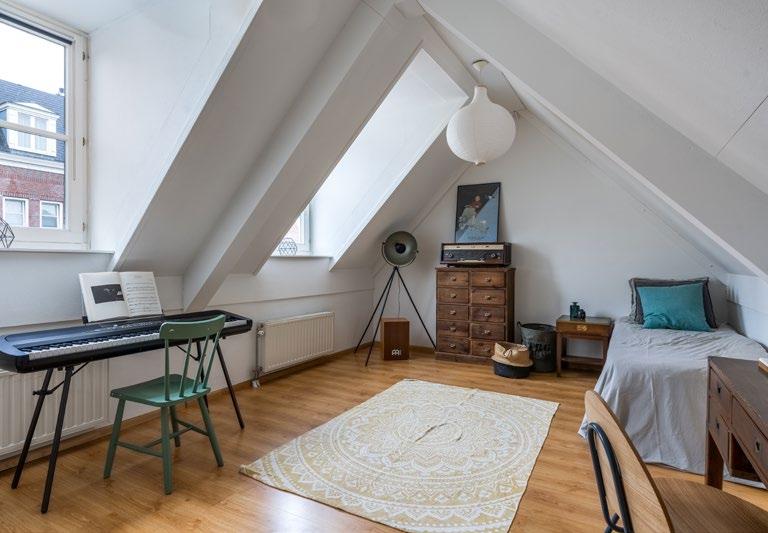 Herenlaan 1, Helmond // 37
Herenlaan 1, Helmond // 37
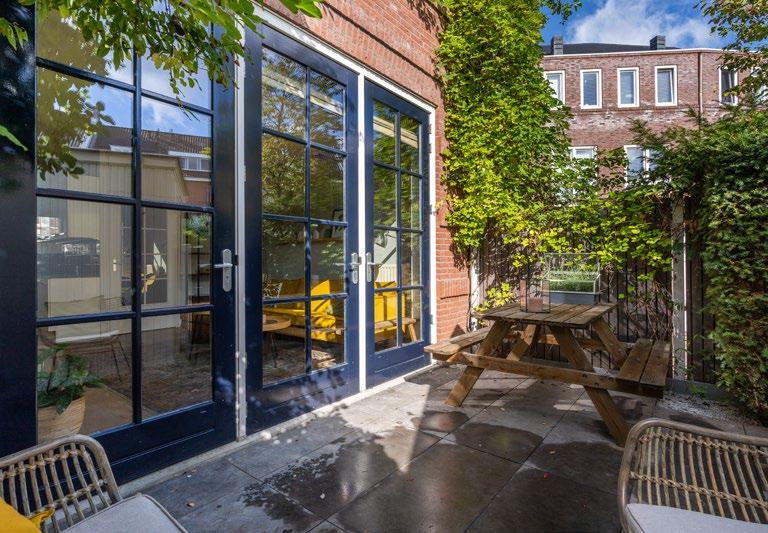
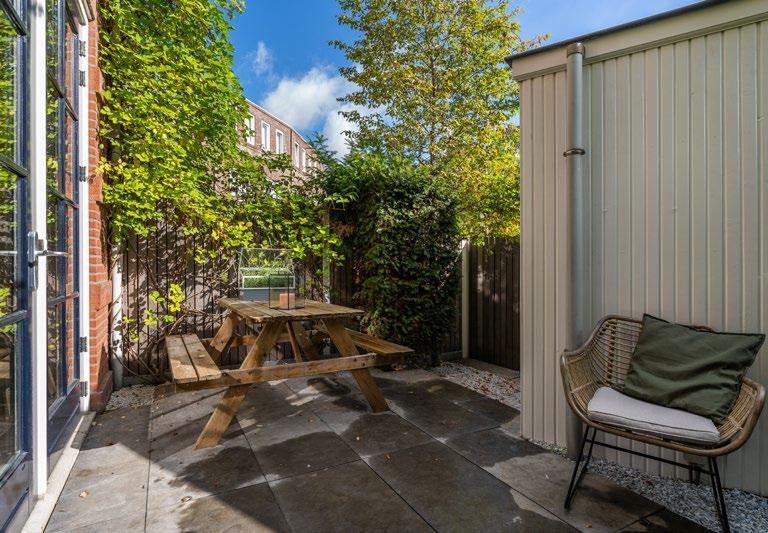
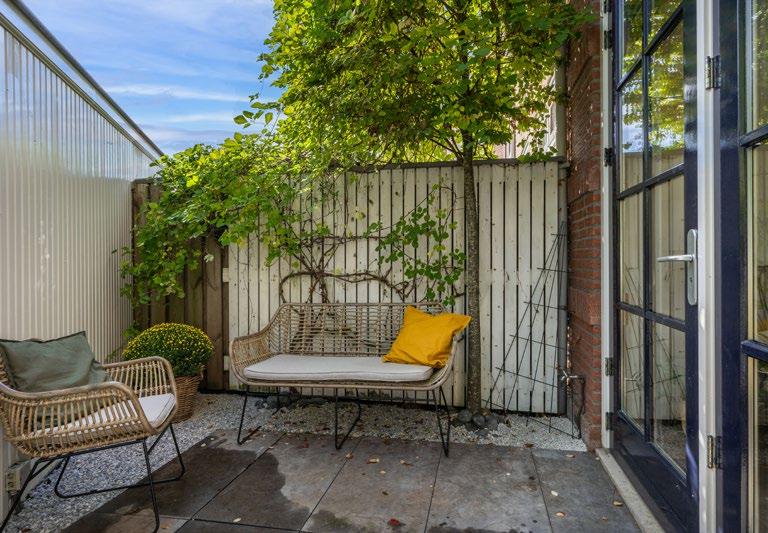
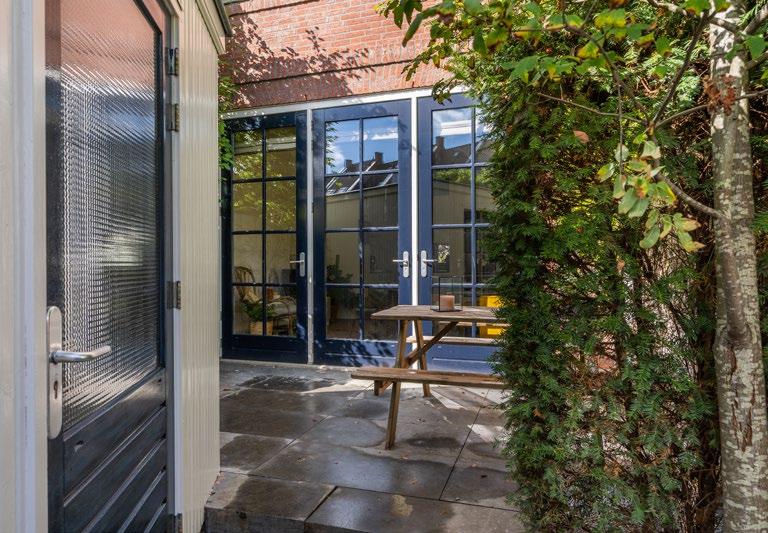
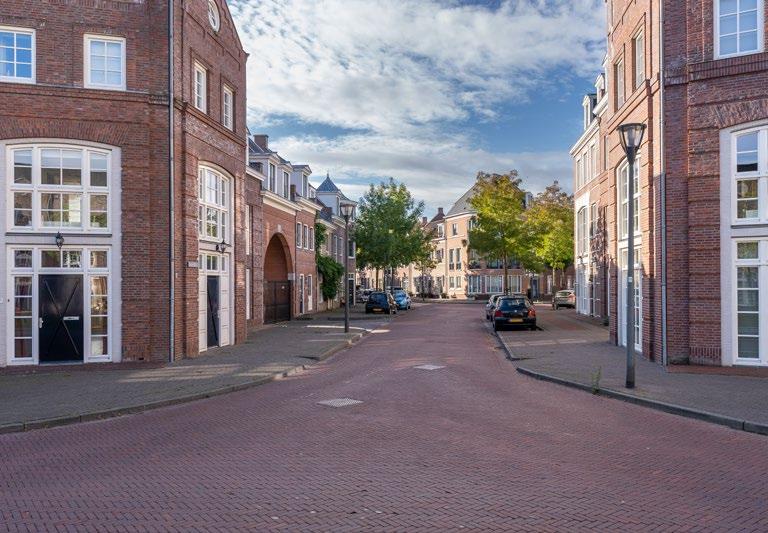 Herenlaan
Herenlaan
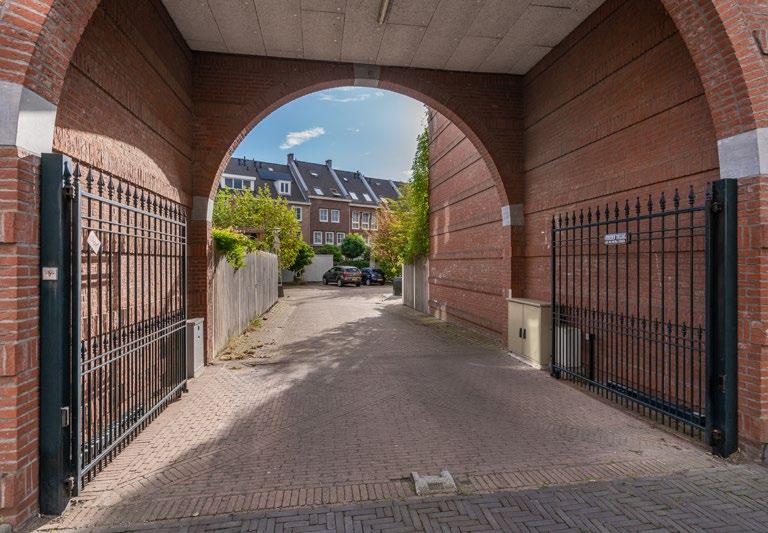
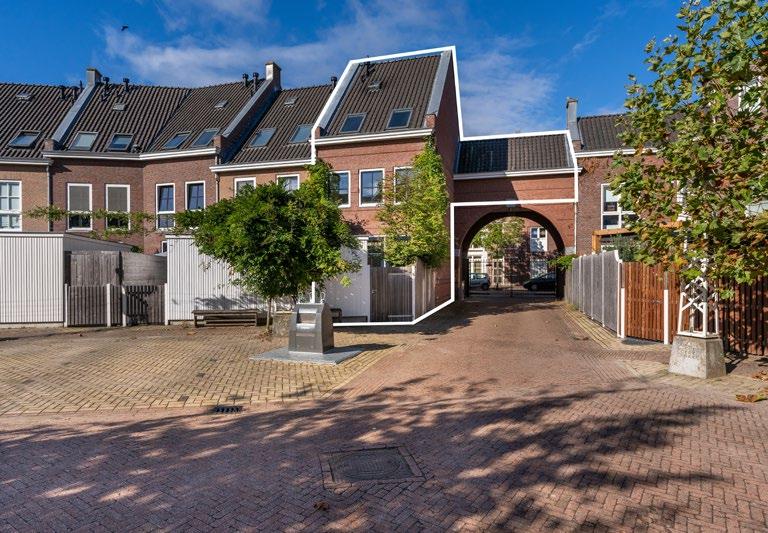 Herenlaan 1, Helmond // 4544 // Cato Makelaars
Herenlaan 1, Helmond // 4544 // Cato Makelaars

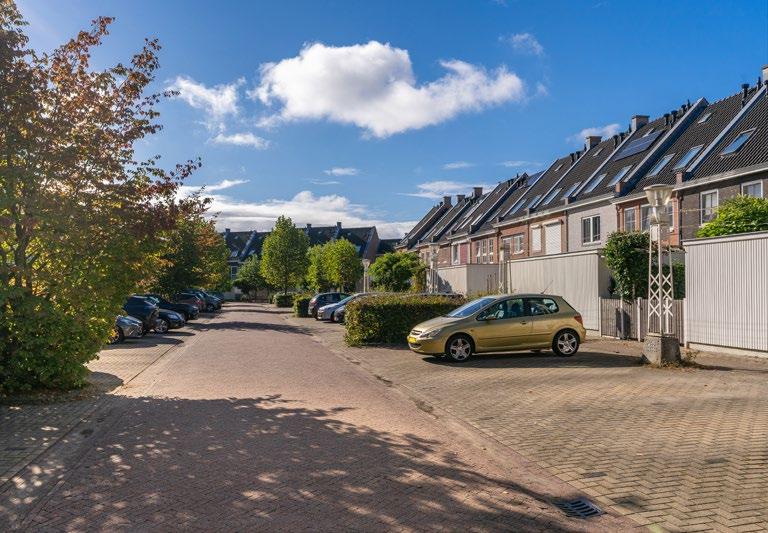 Herenlaan 1, Helmond // 4746 // Cato Makelaars
Herenlaan 1, Helmond // 4746 // Cato Makelaars
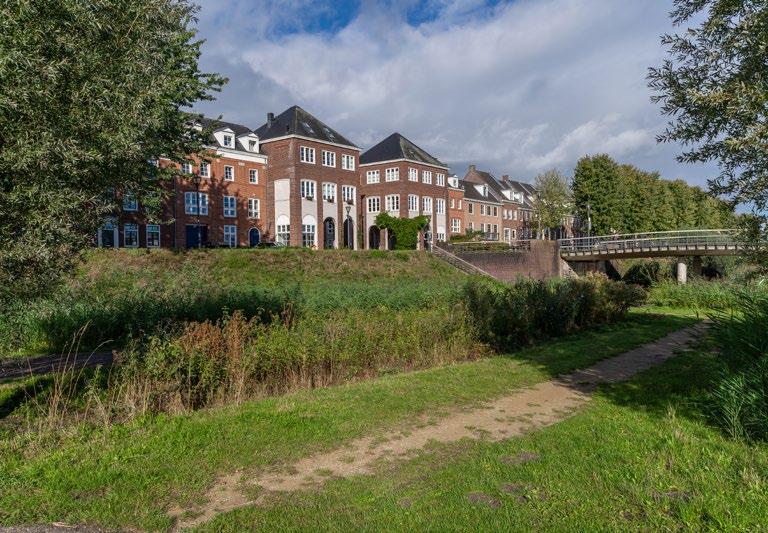
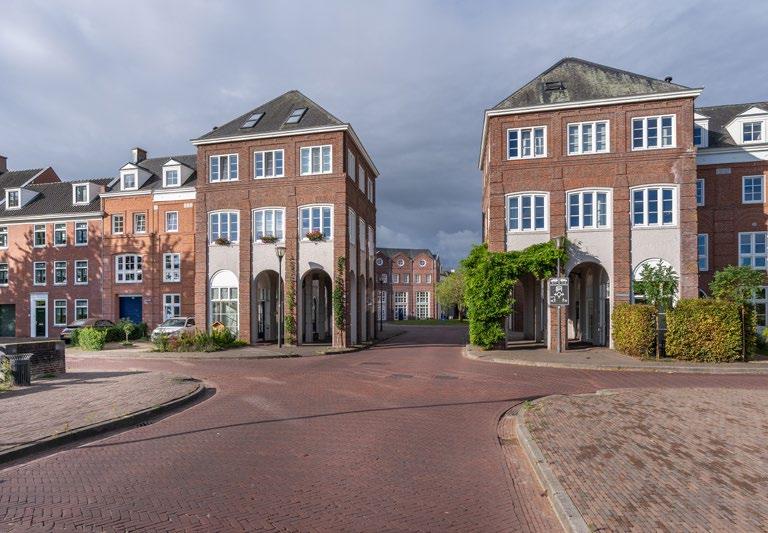 Herenlaan 1, Helmond // 4948 // Cato Makelaars
Herenlaan 1, Helmond // 4948 // Cato Makelaars
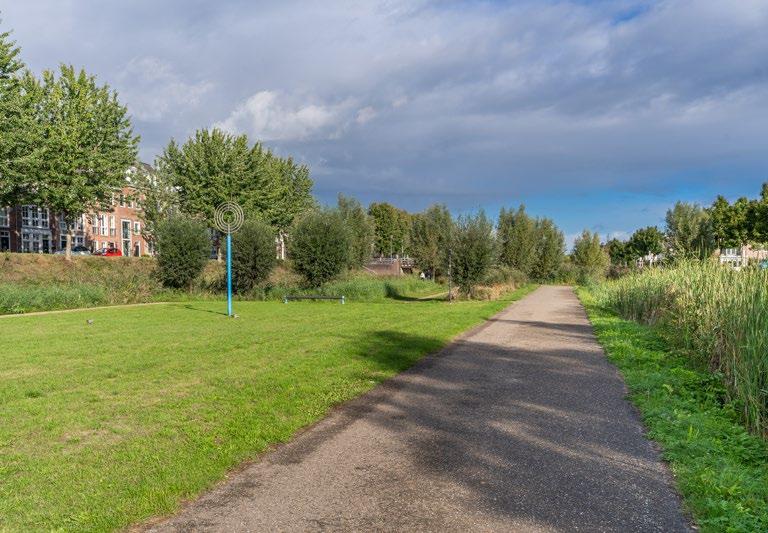
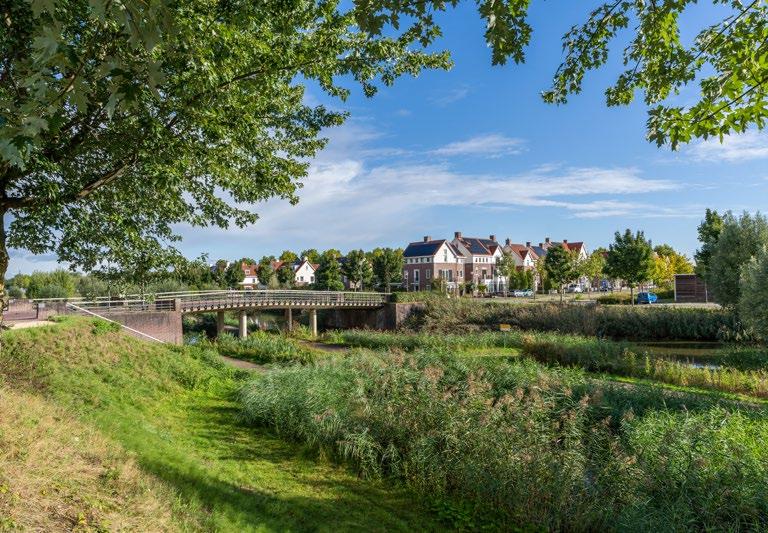 Herenlaan 1, Helmond // 51
Herenlaan 1, Helmond // 51
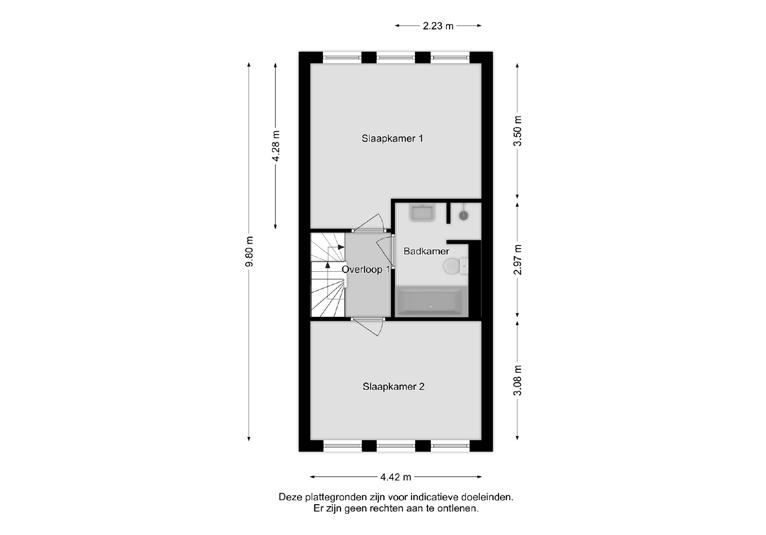
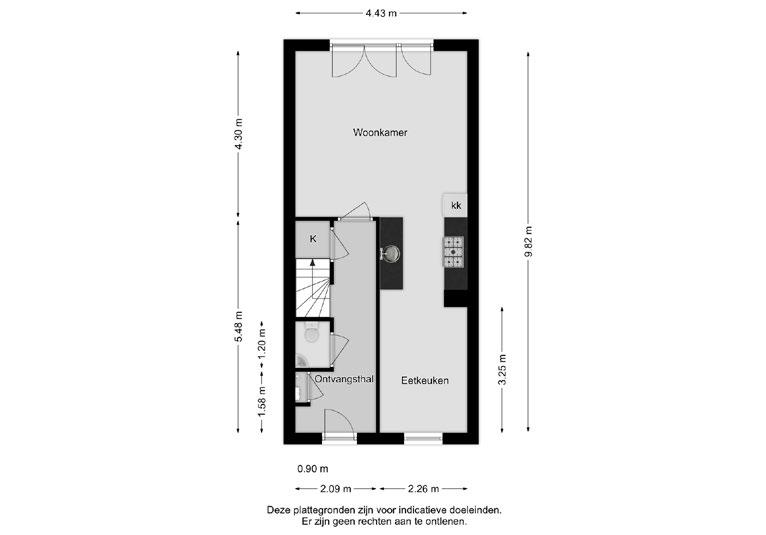

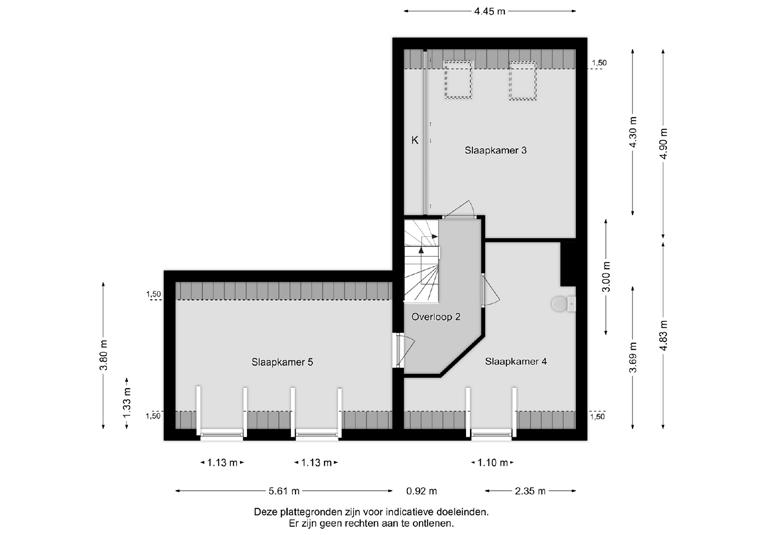 Herenlaan
Herenlaan

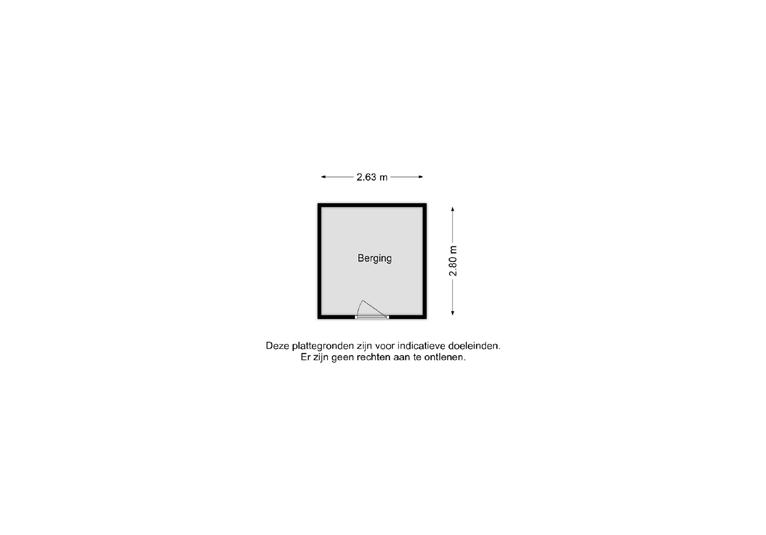 Herenlaan
Herenlaan


 Herenlaan 1, Helmond // 6968 // Cato Makelaars
Herenlaan 1, Helmond // 6968 // Cato Makelaars
