Groeskuilen 153 | Gemert

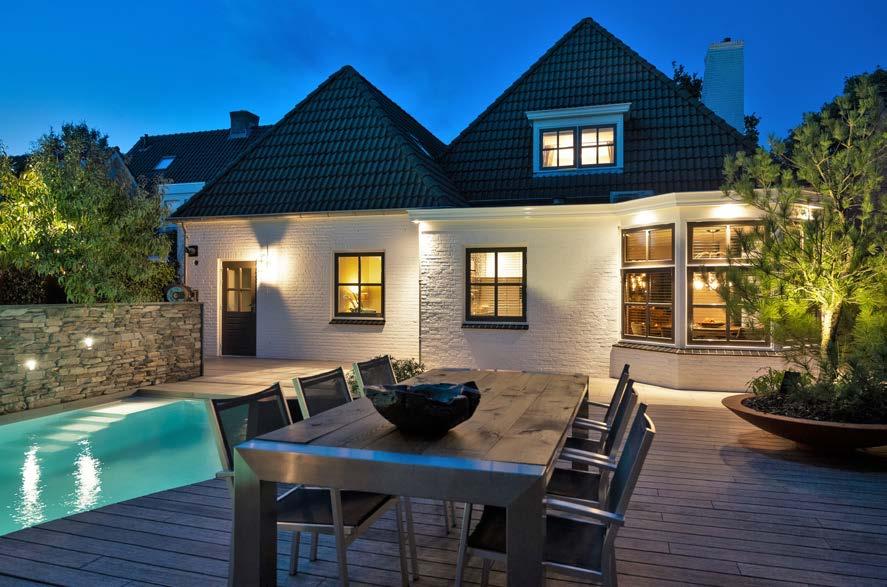
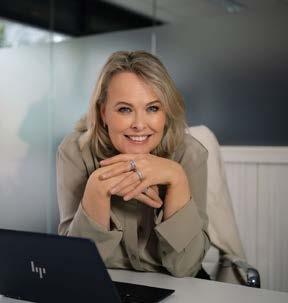


Groeskuilen 153 | Gemert




Dank voor uw interesse deze luxe en riante villa met inpandige garage, buitenzwembad en poolhouse aan de dorpsrand van Gemert. Om u een helder en compleet beeld van deze riante villa te geven, bevat deze documentatie de volgende informatie:
Introductie 6
Feiten en Cijfers 8
Foto’s 12 - 59
Plattegronden 60- 63
Indeling 64 - 71
Locatie en omgeving 72 - 79
Algemene informatie 80 - 83
Deze documentatie is met uiterste zorg samengesteld om u een goede eerste indruk te geven. Vanzelfsprekend zijn we u graag van dienst met antwoorden op uw vragen. We maken met genoegen een persoonlijke afspraak voor een uitgebreide bezichtiging, zodat u een nog beter beeld krijgt. Met hartelijke groet,
Thank you for your interest this luxurious and spacious villa with indoor garage, outdoor pool and pool house on the village outskirts of Gemert. To give you a clear and complete picture of this spacious villa, this documentation contains the following information:
Introduction 6 Facts and figures 8
Photos 12 - 59
Floor plans 60 - 63
Layout 64 - 71
Location and surroundings 72 - 79
General information 80 - 83
This property brochure has been compiled with the utmost care to give you a good first impression. Obviously we would like to answer any questions you may have. And would be glad to arrange an appointment for a comprehenisve viewing to give you an even better impression.
With warm regards,
Mevrouw W.A.M.
Kanters RM 06 10 34 56 57
Mrs W.A.M. (Helmie) Kanters RM06 10 34 56 57
In 2023 voorzien van 18 zonnepanelen, perfect onderhouden, tot in de puntjes gedetailleerd, afgewerkt en uitgerust met de allermooiste bouwmaterialen.
‘Ibiza achterom’ in de privacy biedende en volwassen achtertuin op het zuidwesten, met diverse zonneterrassen en middels zonne-energie (solar bollen) verwarmd zwembad met halfopen poolhouse met lounge, toilet en buitendouche.
Met riante, sfeervolle woonkamer van circa 70 m², luxe woonkeuken en bijkeuken, extra werk-/slaapkamer op de begane grond, vier echte ruime slaapkamers met luxe badkamer (2020 vernieuwd), aansluitend ontspannings- c.q. wellnessruimte; ideaal voor grotere gezinnen.
Genieten van zowel een luxueus, comfortabel binnenleven in de villa als van een heerlijk en vrij buitenleven in de onder architectuur aangelegde, privacy biedende tuin; met alle ruimte voor gezinsleden, familie en gasten om heerlijk samen te zijn.

Aan rustige straat met panoramisch en blijvend groen uitzicht aan de voorzijde, op loopafstand van scholen en bossen, makkelijke fietsafstand van alle dagelijkse voorzieningen en op circa 15 autominuten van Helmond en op circa 25 autominuten van Eindhoven.
Equipped with 18 solar panels in 2023, perfectly maintained, detailed to perfection, finished and equipped with the very finest building materials.
‘Ibiza backyard’ in the private and mature rear garden facing south-west, with several sun terraces and solar-heated pool with semi-open pool house with lounge, toilet and outdoor shower.
With spacious, cosy living room of approx. 70 m², luxury kitchen and scullery, extra work/bedroom on the ground floor, four really spacious bedrooms with luxury bathroom (2020 renewed), adjoining relaxation or wellness area; ideal for larger families.
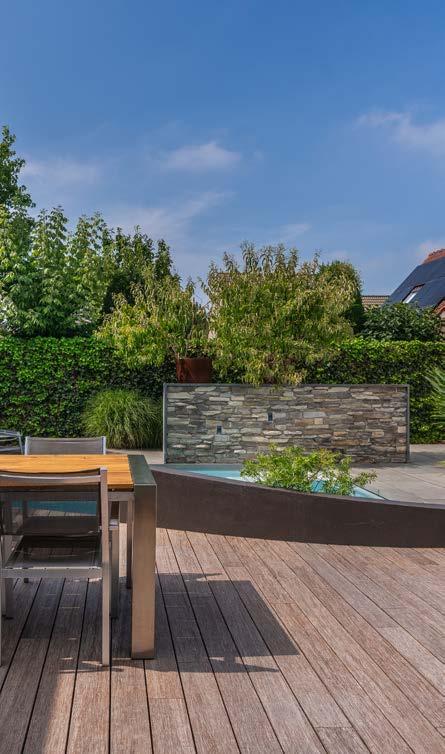
Enjoy both luxurious, comfortable indoor living in the villa and a delightful, free outdoor life in the architect-designed, private garden; with plenty of space for family members, relatives and guests to enjoy being together.
On a quiet street with panoramic and permanent green views at the front, within walking distance of schools and woods, easy cycling distance from all daily amenities and at approx. 15 car-minutes from Helmond and approx. 25 carminutes from Eindhoven.
De huidige eigenaren hebben deze woning van grote klasse, in 1997 geheel naar hun eigen wensen en smaak gebouwd. In 2005 is de villa uitgebouwd aan de achterzijde en enkele jaren geleden hebben zij de woning gemoderniseerd met onder andere een compleet nieuwe badkamer. Ook zijn er in 2023 nog 18 nieuwe zonnepanelen gelegd.
Toch, ze zullen hun fijne gezinshuis gaan missen: “Onze kinderen zijn hier geboren en opgegroeid en ze vliegen al bijna uit.” Vooral de heerlijke achtertuin zal gemist worden: “Het verwarmde zoutwaterbad, het zonneterras en het poolhouse. Hier zijn al zoveel feestjes gevierd en we hebben er met z’n allen zo ontzettende veel plezier aan beleefd!” Zij gunnen het grote en fijne familiehuis graag aan een volgend gezin.
De villa heeft een definitief energielabel A. De woning is geïsoleerd en alle ramen zijn voorzien van isolatieglas. Recent zijn er 18 zonnepanelen gelegd op het schilddak van de villa.
Het zwembad is voorzien van eigen verwarming op zonne-energie die op het platte dak van het poolhouse is geïnstalleerd. In de 8 solar bollen wordt het zwemwater door de zon verwarmd, terwijl de warmte zelf behouden blijft in het zwembad dankzij het isolerende, elektrische zwembaddek dat veilig is voor valpartijen.

The current owners built this high-class home in 1997 entirely to their own wishes and taste. In 2005, the villa was extended at the rear and a few years ago they modernised the house, including a completely new bathroom. They also installed 18 new solar panels in 2023.

Still, they will miss their fine family home: “Our children were born and raised here and they are already almost flying out.” Especially the lovely backyard will be missed: “The heated saltwater pool, the sun terrace and the pool house. So many parties have been celebrated here and we all enjoyed it so much!” They would gladly grant the large and lovely family home to the next family.
The villa has a final energy label A. The house is insulated and all windows have insulated glass. Recently, 18 solar panels were installed on the villa’s hipped roof.
The swimming pool has its own solar heating system installed on the flat roof of the pool house. In the 8 solar bulbs, the swimming water is heated by the sun, while the heat itself is retained in the pool thanks to the insulating, electric pool deck that is safe from falls.
vrijstaande villa met inpandige garage en achtertuin met zoutwater-zwembad en halfopen poolhouse met toilet en buitendouche
Bouwjaar Kadastraal bekend Perceeloppervlakte
1997, in 2005 uitgebouwd en recent compleet gemoderniseerd (o.a. nieuwe badkamer en zonnepanelen)
Gemeente Gemert
Sectie K
Nummer 2922
Woonoppervlakte villa inclusief
inpandige garage en zolderverdieping
Oppervlakte NIET-gebouwgebonden buitenruimte (poolhouse met toilet en techn. ruimte)
Totale oppervlakte
560 m² circa 291 m²
circa 29 m²
circa 320 m²
Inhoud villa exclusief poolhouse (conform meetcertificaat)
Aantal kamers Parkeren
circa 1020 m³
8 (woon- en eetkamer, speel-/werkkamer begane grond, 4 slaapkamers 1e verdieping, ontspanningsruimte, multifunctionele ruimte c.q. sportkamer 2e verdieping)
inpandige garage, twee parkeerplaatsen op eigen terrein en tevens volop openbare parkeergelegenheid op de groen stroken in de straat aan de voorzijde
Living area villa including indoor garage and 2nd floor
Area of NON-residential outdoor space (pool house with toilet and technical room)
Total surface area
detached villa with garage and rear garden with saltwater pool and semi-open pool house with toilet and outdoor shower
1997, extended in 2005 and recently completely modernised (including new bathroom and solar panels)
Municipality of Gemert
Section K
Number 2922 560 m²
approx. 291 m²
approx. 29 m²
Capacity villa excluding pool house (according to measurement certificate)
Number of rooms Parking
approx. 320 m² approx. 1020 m³
8 (living and dining room, play/work room ground floor, 4 bedrooms 1st floor, relaxation room, multi-purpose room c.q. sports room 2nd floor)
indoor garage, two parking spaces on own parcel and also plenty of public parking in the green spaces in the street at the front
Energielabel
Isolatie daken
Isolatie gevels
Isolatie vloeren
Isolatie glas Verwarming
Vloerverwarming
Warm water
Technische voorzieningen
A, definitief tot en met 06-06-2033 ja, steenwol ja ja, tempex ja, gehele woning
cv-combi-ketel (Itho, HR 2014), gashaard woonkamer, 8 solarbollen t.b.v verwarming buitenzwembad in de keuken en op de badkamer 1e verdieping
cv-combi-ketel (Itho, HR 2014), warm water boiler in technische ruimte poolhouse, 3 liter Quooker kraan keuken
- solar bollen voor zwembadverwarming
- 18 zonnepanelen (geïnstalleerd in 2023, 410 Wp per paneel)
- elektrisch zwembaddek
- airconditioning (Mitsubishi) alle slaapkamers 1e verdieping
Materiaal daken
Materiaal gevels
Materiaal vloeren
hoofdbouw betonnen dakpannen, platte daken bitumineuze dakbedekking (in 2005 vernieuwd, platte dak keuken 2019) bakstenen, in spouw gebouwd, wit geschilderd
Materiaal buitenkozijnen
Buitenschilderwerk
Materiaal binnenkozijnen
betonnen begane grond vloer en 1e verdieping, houten 2e verdiepingsvloer hardhouten kozijnen, ramen en deuren
buitenmuren en kozijnen geschilderd in 2020
houten binnendeurkozijnen met stompe houten deuren en identiek beslag (vernieuwd in 2020)
Energylabel
Roof insulation
Insulation of facades
Insulation of floors
Insulation of windows
Heating
Underfloor heating
Hot water
Technical amenities
A, final until 06-06-2033 yes, rock wool yes yes, Styrofoam yes, entire house
central heating combi boiler (Itho, HR 2014), gas fire livingroom, 8 solar bulbs for heating outdoor pool in kitchen and bathroom 1st floor central heating combi boiler (Itho, HR 2014), hot water boiler in technical room pool house, 3-litre Quooker tap kitchen
- solar bulbs for pool heating
- 18 solar panels (installed in 2023, 410 Wp per panel)
- electric pool deck
- air conditioning (Mitsubishi) all bedrooms 1st floor
Roofing material
Facades material
Flooring material
main building concrete roof tiles, flat roofs bituminous roofing (renewed in 2005, flat roof kitchen 2019) brick, built in cavity, painted white concrete ground floor and 1st floor, wooden 2nd floor
Material exterior window frames
Exterior painting
Material interior window frames
hardwood frames, windows and doors outside walls and window frames painted in 2020
wooden inner door frames with obtuse wooden doors and identical hardware (renewed in 2020)

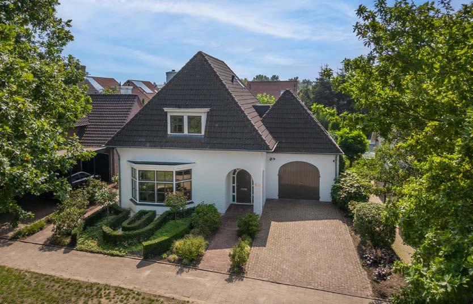
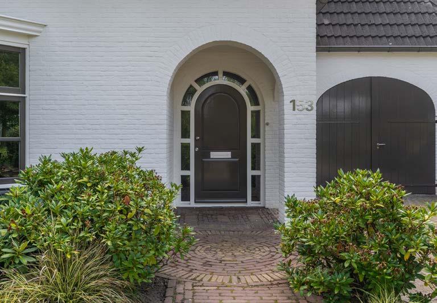
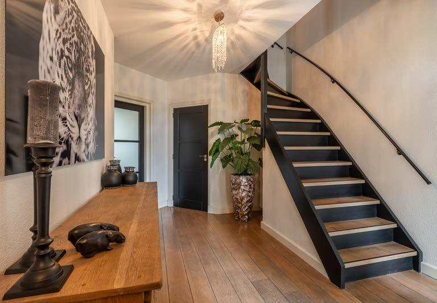



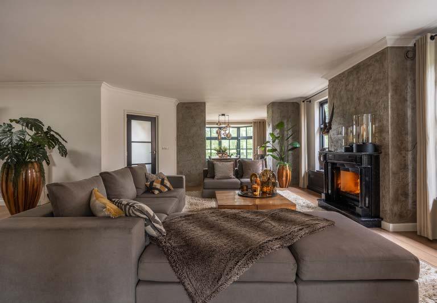




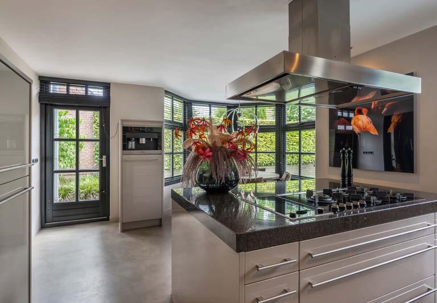
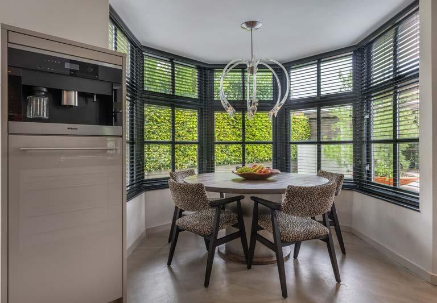
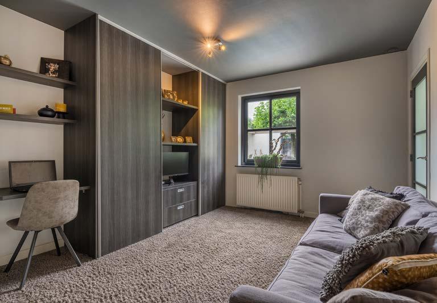
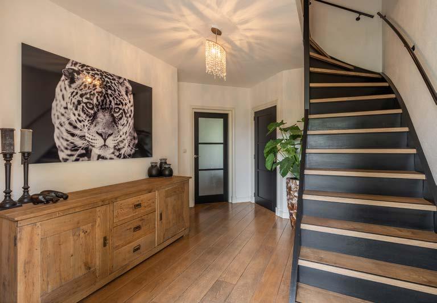
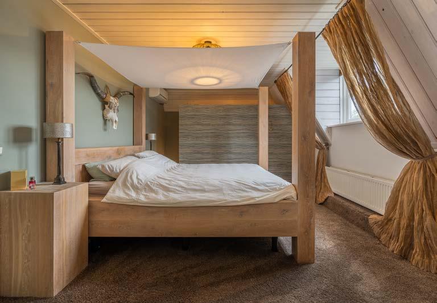
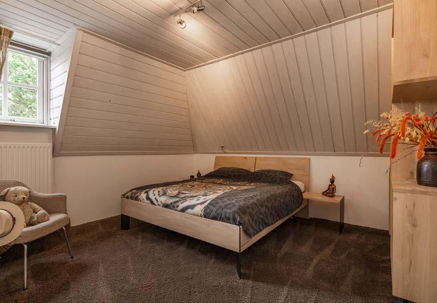



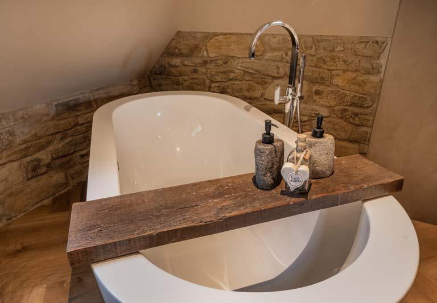

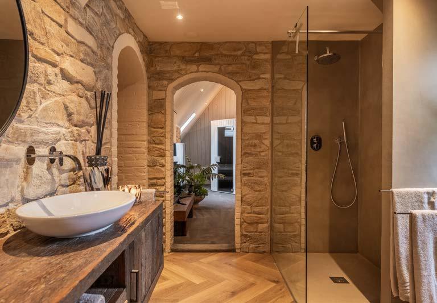
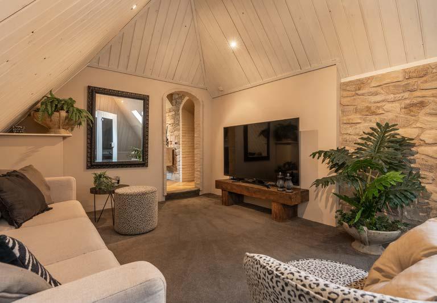
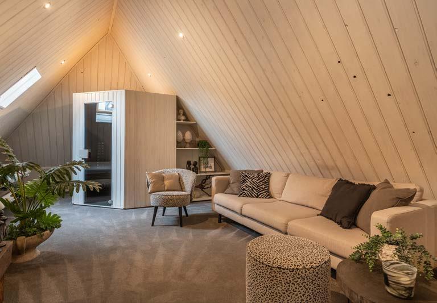
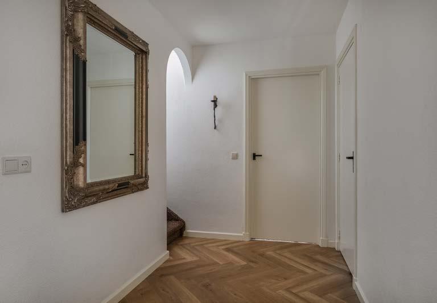

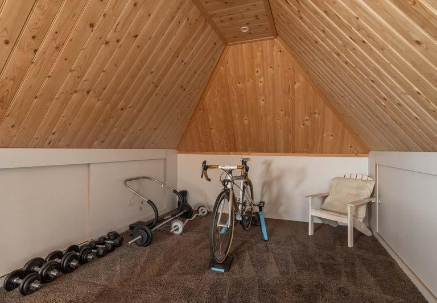
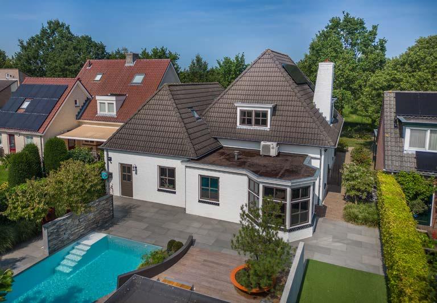
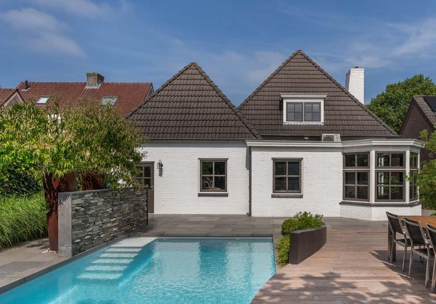
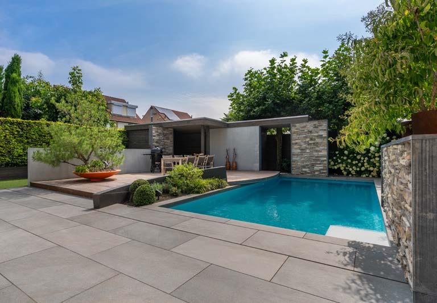
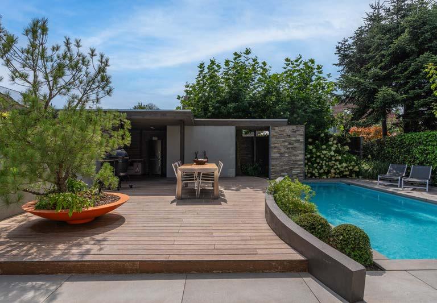

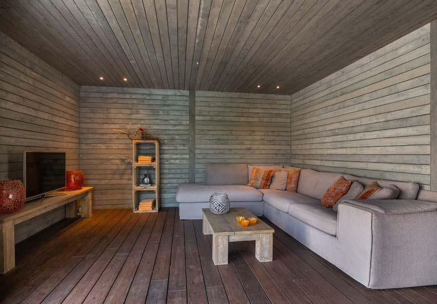



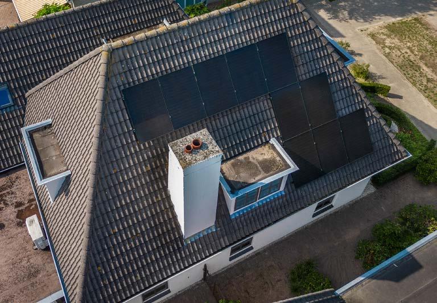
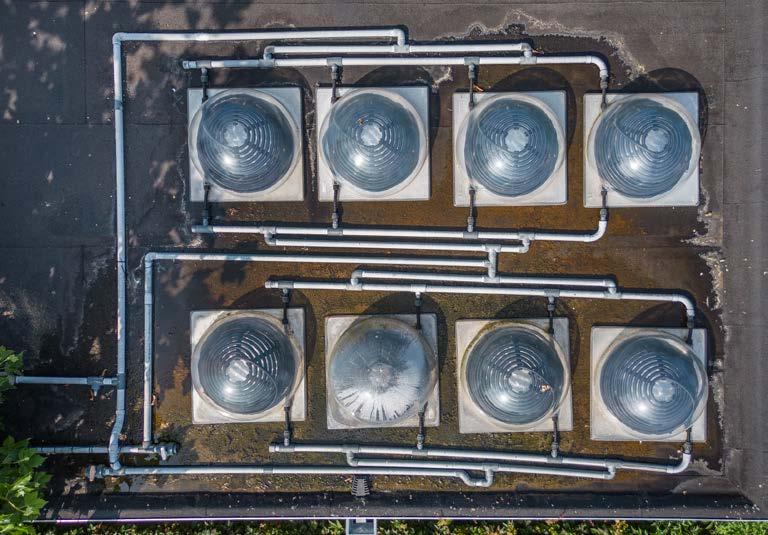
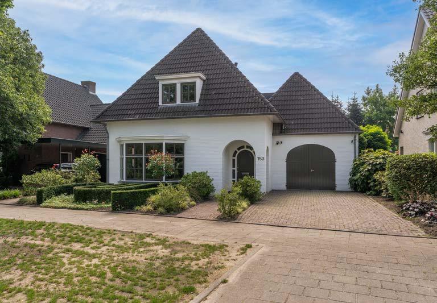
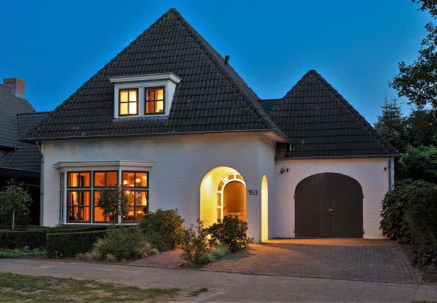
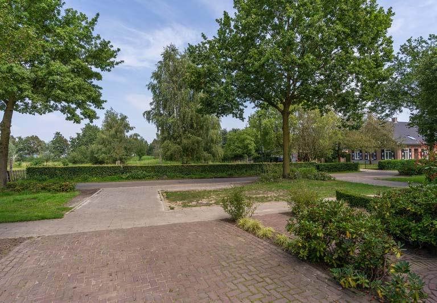
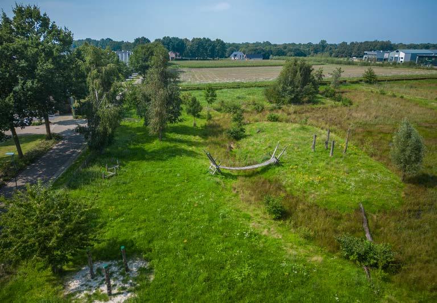
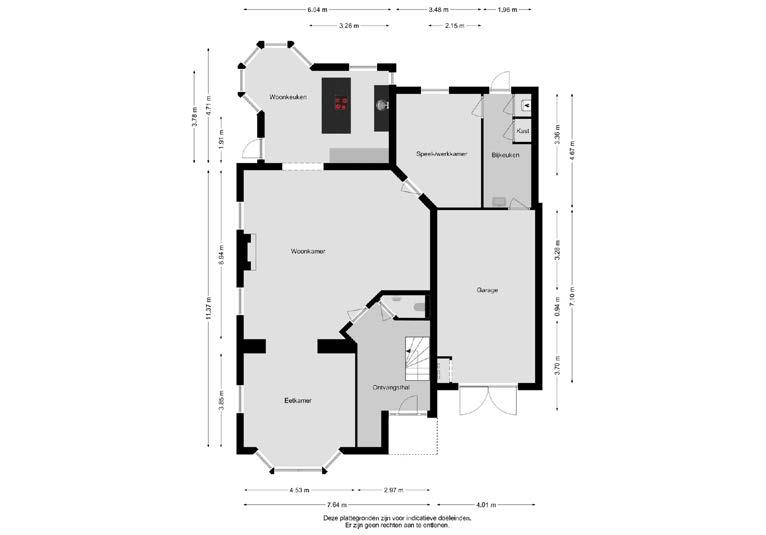

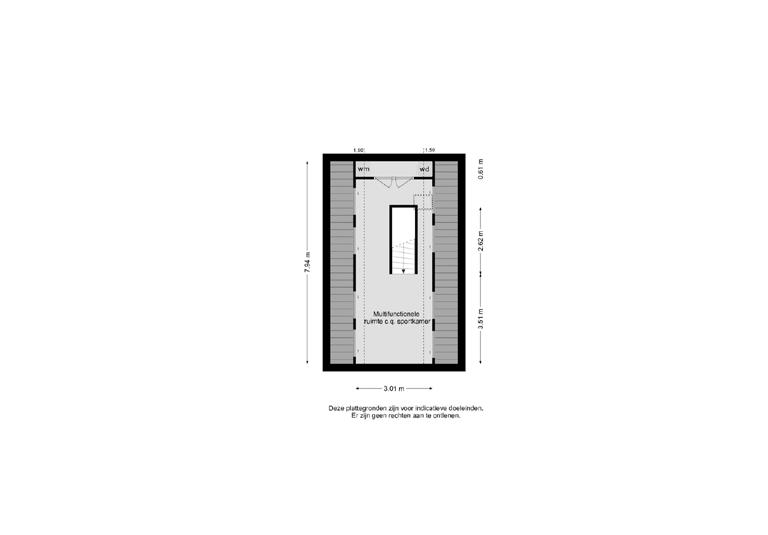
Poolhouse met lounge, toilet en buitendouche

Pool house with lounge, toilet and outdoor shower
no rights can be derived from these drawings aan deze tekeningen kunnen geen rechten worden ontleend
Begane grond
De overdekte entree aan de voorzijde is voorzien van een brede en halfronde toogdeur met glas rondom. De halfronde openingen in de nis volgen de lijnen van zowel de voordeur als de dubbele garagedeur.
Links van de voordeur is een verdiepte garderobenis. Rechts in de ruime ontvangsthal is de steektrap naar de eerste verdieping. Erachter is het diepe gastentoilet met fontein, zwevend closet en de fraaie achtermuur met flagstones. De overige muren zijn afgewerkt met afwasbaar, onderhoudsvriendelijk, duurzaam en waterdicht beton ciré.
De deur ertegenover komt uit in de meer dan riante living van circa 70 vierkante meter die naar eigen inzichten, is te gebruiken en in te delen.
Vooraan bij de grote erker – die blijvend vrij uitkijkt op het rustige en groene natuurpark aan de voorzijde – is nu een riante eetkamer, die ook veel gebruikt is als huiswerkkamer. De radiatoren onder het brede, hardhouten erkerraam met mat granieten vensterbanken zijn achter omkastingen uit het zicht gehaald.
Tussen het eet- en zitgedeelte zorgen deelse muren, ook weer met bijzonder stucwerk, voor een ensuite-gevoel. Het ruime zitgedeelte is uitgevoerd met een sfeervolle open gashaard met natuurstenen schouw in art nouveau-stijl met aan weerszijden ramen. Ook hier zijn de radiatoren uit het zicht gehaald en de muren voorzien van een eigentijdse afwerking.
Achter de riante zithoek is een ruim en multifunctioneel gedeelte van de living; ideaal voor bijvoorbeeld een kastenwand, thuiswerkplek of leeshoek. In het plafond zorgt een Solatube daglichtbuis, voor extra direct daglicht.
Voorbij het zitgedeelte is de open doorgang naar de opvallend lichte en ruime woonkeuken die het centrale hart in de woning vormt. De erker heeft maar liefst vijf grote ramen met zicht op de achtertuin. In de ronde ruimte past makkelijk een zespersoons tafel. Vanuit de keuken is via de loopdeur in de zijgevel, de fietsenstalling voor de kinderen te bereiken.
Het grote en brede kookeiland met granieten blad en volop bergruimte, is voorzien van een Atag vijf-pits gaskookplaat inclusief wokbrander plus een aparte elektrische grill met afdekplaat en een dubbele Itho afzuigkap.
Vloerafwerking: deels eiken houten parketvloer, deels beton ciré
Wandafwerking: deels bijzonder en glad stucwerk, deels spachtelputz
Plafondafwerking: glad stucwerk
Ontvangsthal: circa 13 m²
Woon- en eetkamer: circa 70 m²
Woonkeuken: circa 22 m²
The covered front entrance features a wide and semicircular arched door with glass all around. The semi-circular openings in the niche follow the lines of both the front door and the double garage door.
To the left of the front door is a recessed cloakroom niche. To the right of the spacious reception hall is the vertical staircase to the first floor. Behind it is the deep guest toilet with fountain, floating closet and the attractive rear wall with flagstones. The other walls are finished with washable, easycare, durable and waterproof concrete ciré.
The door opposite leads into the more than spacious living room of about 70 square metres, which can be used and arranged as you wish.
At the front near the large bay window - which permanently overlooks the quiet and green nature park at the front - is now a spacious dining room, which has also been widely used as a homework room.The radiators under the wide, hardwood bay window with matte granite window sills have been hidden from view behind enclosures.
Between the dining and sitting areas, partition walls, again with special stucco, create an ensuite feel. The spacious sitting area is fitted with an attractive open gas fireplace with art nouveau-style stone hearth with windows on either side. Here too, the radiators have been taken out of sight and the walls given a contemporary finish.
Behind the spacious sitting area is a spacious and multifunctional part of the living room; ideal for, for example, a wardrobe wall, home office or reading corner. In the ceiling, a Solatube daylight tube, provides additional direct daylight.
Beyond the sitting area is the open passage to the remarkably bright and spacious kitchen diner that forms the central heart of the house. The bay window has no fewer than five large windows overlooking the rear garden. The circular space easily fits a six-person table. From the kitchen, via the wicket door in the side wall, you can reach the children’s bicycle shed.
The large and wide cooking island with granite top and plenty of storage space, is equipped with an Atag five-burner gas hob including wok burner plus a separate electric grill with cover plate and a double Itho extractor hood.
Finish on floors: partly oak wood parquet floor, partly concrete ciré
Finish on walls: partly special and smooth stucco, partly spachtelputz
Finish on ceilings: smooth stucco
Reception hall: approx. 13 m²
Living and dining room: approx. 70 m²
Kitchen diner: approx. 22 m²
Daarnaast is een driekwart hoge kastenwand in hoogglans warm grijs met twee apothekerskasten, Miele koelkast (voor drank) en Liebherr koelkast (voor proviand) en een Miele combi-oven.
Het granieten aanrecht tegenover het kookeiland is uitgevoerd met een rvs-spoelbak met eenhendelkraan als ook een Quooker-kraan. Tevens is een aparte driekwart hoge koffiekast met Miele koffiemachine, super praktisch en direct naast de eettafel.
In de hoek van de woonkamer is de deur naar een extra, speel-/werkkamer met maatwerk interieurkastenwand. Deze fijne ruimte is nu in gebruik als game-, speel- en huiswerkkamer voor de kinderen. Echter deze kamer is eenvoudig om te bouwen tot een extra slaapkamer met badkamer (in de naastgelegen bijkeuken) op de begane grond.
Aansluitend is de bijkeuken met twee inbouwkasten, waarvan één bergkast en één kast met de installatie van de cv-combi-ketel (Itho, HR 2014).
De inpandige garage met meterkast in de hoek, heeft een eigen oprit rechts in de voortuin en een binnendeur die rechtstreeks in de bijkeuken uitkomt. In de garage is makkelijk plaats voor een auto, gereedschap en tuinspullen.
Op de oprit ervoor kunnen twee auto’s parkeren, terwijl er voor de villa in de diepe groenstrook ook nog diverse openbare parkeerplekken zijn.
De garage is nu in gebruik als opslag- en bergruimte. In de nok zat voorheen een bergzolder. Daar is een houten vloer aangebracht waardoor op de eerste verdieping, er een extra ontspanningsruimte met sauna kon worden gecreëerd.
Vloerafwerking: deels vloerbedekking, deels vloertegels
Wandafwerking: deels bijzonder en glad stucwerk, deels spachtelputz
Plafondafwerking: glad stucwerk
Speel-/werkkamer: circa 16 m²
Bijkeuken: circa 8 m²
Inpandige garage: circa 28 m²
Next to it is a three-quarter-height cabinet wall in highgloss warm grey with two apothecary cabinets, Miele fridge (for drinks) and Liebherr fridge (for provisions) and a Miele combination oven.
The granite countertop opposite the kitchen island is equipped with a stainless steel sink with single-lever mixer tap as well as a Quooker tap. There is also a separate threequarter-height coffee cabinet with Miele coffee machine, super practical and right next to the dining table.
In the corner of the living room is the door to an additional, play/work room with bespoke interior cupboard wall. This fine room is currently used as a game, play and homework room for the kids. However, this room can easily be converted into an extra bedroom with bathroom (in the adjacent utility room) on the ground floor.
Adjacent is the utility room with two built-in cupboards, one of which is a storage cupboard and one containing the installation of the central heating combi boiler (Itho, HR 2014).
The indoor garage with meter cupboard in the corner, has its own driveway right in the front garden and an inner door leading directly into the utility room. The garage can easily accommodate a car, tools and garden equipment.
The driveway in front can accommodate two cars, while there are also several public parking spaces in front of the villa in the deep green strip.
The garage is now used as storage and storage space. In the ridge there used to be a storage attic. A wooden floor was installed there, allowing an additional relaxation area with sauna to be created on the first floor.
Finish on floors: partly carpet, partly floor tiles
Finish on walls: partly special and smooth stucco, partly spachtelputz
Finish on ceilings: smooth stucco
Play-/work room: approx. 16 m²
Scullery: approx. 8 m²
Indoor garage: approx. 28 m²
Eerste verdieping
De steektrap naar boven komt uit op de overloop waaraan vier echte flinke slaapkamers, een luxe badkamer met aansluitend de ontspanningsruimte en de dichte vaste trap naar de tweede verdieping liggen.
De riante ouderslaapkamer 1 ligt aan de achterzijde. Deze heeft een grote dakkapel en een garderobe-inloopruimte onder de dakschuinte. De andere slaapkamers 2, 3 en 4 (met grote inbouwkast), zijn alle eveneens van flink formaat. Alle kamers hebben gemakkelijk ruimte voor een tweepersoonsbed, zijn voorzien van insectenhorren en alle slaapkamers zijn voorzien van airconditioning.
Via de fraaie, halfrond gemetselde doorgang naar het afgescheiden toilet bereikt u de ruime en luxe badkamer, die geheel is vernieuwd in 2020. Er is een breed houten wastafelmeubel met twee Villeroy & Boch waskommen en design wandkranen, een vrijstaand ligbad en een grote inloopdouche met glazen wand, regendouche en losse handdouche. Er is vloerverwarming en een Velux dakraam voor daglicht en ventilatie. De wanden zijn voorzien van flagstones muurbekleding,
Aansluitend op deze luxueuze badkamer, is de wellness-/ ontspannings- en chillruimte. Onder de hoge nok met spots in het dakvlak, is een vierpersoons infraroodsauna met lichttherapielampen als ook een heerlijke zithoek met televisie. Deze ruimte is ook uitstekend geschikt als thuisfitness of anderszins. Achter de sauna door, is er nog volop bergruimte voor bijvoorbeeld koffers en wintersportspullen.
Via wederom een open, halfronde doorgang is de vaste dichte trap naar de bovenste verdieping met multifunctionele ruimte en Velux dakraam bereikbaar, die momenteel wordt gebruikt als sport-/fietsruimte.
Er is een vaste kastenwand met drie nissen met aansluitingen voor wasapparatuur en ruimte voor voorraad wasproducten. Onder de dakschuinte is opvallend veel bergruimte achter de schuifwanden.
In combinatie met een groter raam of extra 2e dakraam en een scheidingswand is er hier eenvoudig een extra slaap- of werkkamer te maken.
Vloerafwerking: deels pvc vloer, deels vloerbedekking
Wandafwerking: deels glad stucwerk, deels spachtelputz, partly flagstones
Plafondafwerking: houten kraaldelen
Overloop: circa 10 m²
Slaapkamer 1: circa 25 m²
Slaapkamer 2: circa 9 m²
Slaapkamer 3: circa 15 m²
Slaapkamer 4: circa 13 m²
Badkamer: circa 11 m²
Ontspanningsruimte: circa 20 m²
Multifunctionele ruimte 2e verd.: circa 17 m²
The spiral staircase upstairs leads to the landing with four really large bedrooms, a luxury bathroom with adjacent relaxation room and the closed fixed staircase to the second floor.
The spacious master bedroom 1 is located at the rear. It has a large dormer window and a wardrobe walk-in space under the roof slope. The other bedrooms 2, 3 and 4 (with large built-in wardrobe), are all also of considerable size. All rooms have easy space for a double bed, are fitted with insect screens and all bedrooms are air-conditioned.
Through the beautiful semi-circular brick passage to the separate toilet, you reach the spacious and luxurious bathroom, which was completely renovated in 2020. There is a wide wooden washbasin with two Villeroy & Boch washbasins and designer wall-mounted taps, a freestanding bathtub and a large walk-in shower with glass wall, rain shower and separate hand shower. There is underfloor heating and a Velux skylight for natural light and ventilation. The walls have flagstones wall cladding,
Adjacent to this luxurious bathroom, is the wellness/ relaxation and chill area. Under the high ridge with spotlights in the roof plane, there is a four-person infrared sauna with light therapy lamps as well as a lovely sitting area with television. This space is also excellent for home fitness or otherwise. Behind the sauna, there is still plenty of storage space for suitcases and winter sports gear, for example.
Through yet another open semi-circular passage, the fixed closed staircase to the top floor with multi-purpose room and Velux skylight is accessible, currently used as a sports/ bicycle room.
There is a fixed cupboard wall with three alcoves with connections for washing equipment and space for storage of laundry products. There is a remarkable amount of storage space behind sliding walls under the roof slope.
Combined with a larger window or additional 2nd skylight and a partition wall, an extra bedroom or study could easily be created here
Finish on floors: partly PVC floor, partly carpet
Finish on walls: partly smooth stucco, partly spachtelputz, partly flagstones
Finish on ceilings: wooden beadboard
Landing: approx. 10 m²
Bedroom 1: approx. 25 m²
Bedroom 2: approx. 9 m²
Bedroom 3: approx. 15 m²
Bedroom 4: approx. 13 m²
Bathroom: approx. 11 m²
Relaxation room: approx. 20 m²
Multifunctional space 2nd floor: approx. 17 m²
Buitenruimte met zoutwater-zwembad en poolhouse
Binnen is er weliswaar alle ruimte voor het hele gezin, echter buiten is er evenzeer zoveel ruimte.
De strakke en makkelijk te onderhouden voortuin heeft grind, sierbestrating en diverse perken binnen taxushagen. Het bestrate pad naar de overdekt entree met voordeur is omzoomd door bloeiende struiken. Rechts ervan is de brede oprit naar de inpandige garage. Links is de achterom, daar is direct achter het ijzeren sierhekwerk met dubbele, afsluitbare poort, ruimte voor een fietsenrek en afvalcontainers, tegenover de buitendeur naar de keuken.
De achtertuin op het zuidwesten over de volle breedte, heeft de hele middag door zon en is geheel afgesloten, dus veilig voor spelende kinderen en huisdieren. Door de omheining en begroeiing rondom is de privacy uitstekend.
De luxe achtertuin is ontworpen door Van Sleeuwen Hoveniers in Veghel en van alle gemakken voorzien, inclusief buitenverlichting. Links is een gedeelte met kunstgras als speelruimte, voor bijvoorbeeld een trampoline of tafeltennistafel.
Boven de houten gevelbekleding van het poolhouse zijn op het dak 8 innovatieve solar bollen geïnstalleerd die voor de duurzame verwarming van het buitenzwembad zorgen. Daardoor is dit luxe zoutwaterbad gedurende het jaar lang bruikbaar.
In het houten, halfopen poolhouse met plafondspots en terrasverwarming, is er ruimte voor een flinke lounge- of eethoek, televisie of beamer en een grote koelkast.
Opzij van het poolhouse is een 3e vrijhangend closet met wandbekleding in flagstones en Villeroy & Boch wastafel met warm en koud water.
Achter de scheidingsmuur en uit het zicht, is nog een extra buitendouche met warm en koud water, voorzien van vlakke vloergoot; dit sanitaire gedeelte is fraai om de leiplatanen heen gebouwd en daarmee zonder enige inkijk.
In het poolhouse is een technische ruimte met een extra boiler (t.b.v. het warme water in het 3e toilet en de buitendouche), de opstelplaats van de geheel geautomatiseerde Starline zwembadinstallatie, de zwembadstofzuiger en opslag van benodigdheden. Het zoutwaterbad met vaste hoektrap, verlichting en isolerend en valveilig zwembaddek, is aangelegd door Van Gemert Zwembaden & Sauna’s - Mill.
Het geautomatiseerde zoutwater-zwembad zelf wordt omgeven door een zonneterras, deels betegeld met vorst- en vochtbestendige keramische tegels en deels in duurzame en slipvrije bamboevlonderplanken, met opzij een fraaie, halfhoge muur in flagstones met downlighters aan de zwembadzijde. Daarachter is de doorloop langs de hederahaag naar het poolhouse en er staan twee prachtige plantenbakken in cortenstaal met verlichting, die door een kunstenaar zijn vervaardigd. De volwassen beplanting is divers, met onder meer anabellen en beukenhagen.
While there is plenty of space inside for the whole family, there is just as much space outside.
The sleek and easily maintained front garden has gravel, decorative paving and several flower beds within yew hedges. The paved path to the covered entrance with front door is bordered by flowering shrubs. To its right is the wide driveway to the indoor garage. To the left is the back entrance, there is space for a bike rack and waste containers directly behind the iron ornamental fence with double, lockable gate, opposite the outside door to the kitchen.
The full-width south-west facing back garden has sun all afternoon and is fully enclosed, so safe for playing children and pets. Due to the surrounding fence and vegetation, privacy is excellent.
The luxurious back garden was designed by Van Sleeuwen Hoveniers in Veghel and is fully equipped, including outdoor lighting. To the left is an area with artificial grass as a play area, for e.g. a trampoline or table tennis table.
Above the wooden cladding of the pool house, the 8 innovative solar bulbs that provide sustainable heating for the outdoor pool are installed on the roof. This makes this luxury saltwater pool usable throughout the year.
In the wooden, semi-open pool house with ceiling spotlights and patio heating, there is room for a large lounge or dining area, television or beamer and a large fridge.
To the side of the pool house is a 3rd free-hanging lavatory with flagstone wall cladding and Villeroy & Boch sink with hot and cold water.
Behind the dividing wall and out of sight, is an additional outdoor shower with hot and cold water with flat floor channel; this area is beautifully built around the slate trees and thus without any view.
In the pool house is a technical room with an extra boiler (for hot water in the 3rd toilet and outdoor shower), the location of the fully automated Starline pool installation, the pool hoover and storage of supplies. The saltwater pool with fixed corner stairs, lighting and insulating and fall-safe pool deck, was built by Van Gemert Zwembaden & Sauna’s - Mill.
The automated saltwater pool itself is surrounded by a sun terrace, partly tiled with frost- and moisture-resistant ceramic tiles and partly in durable and slip-resistant bamboo decking, with to the side an attractive semi-high wall in flagstones with downlighters on the pool side. Behind it is the walk-through along the hedera hedge to the pool house, and there are two beautiful planters in corten steel with lighting, crafted by an artist. The mature planting is diverse, including anabellas and beech hedges.
Locatie en uitzicht
Deze vrijstaande en instapklare villa, ligt aan de rand van Gemert en toch op makkelijke afstand van alle voorzieningen die het dorp biedt.
Het uitzicht is opvallend: panoramisch, blijvend vrij en groen, op het natuurpark met beukenhagen. Het park wordt regelmatig begraasd door een kudde schapen. Achter in dat park is een waterberging.
De Groeskuilen is een rustige straat met veelal vergelijkbare vrijstaande landhuizen en boerderijen in het duurdere koopsegment.
Het trottoir grenst aan de voortuin en is afgescheiden van de straat door een diepe groenstrook met volwassen eikenbomen en parkeervakken.
Gemert en omgeving
Gemert vormt samen met Bakel en Milheeze een zelfstandige gemeente. Ook de voormalige kerkdorpen Handel, De Mortel en Elsendorp vallen eronder. Gemert heeft een ruim aanbod aan voorzieningen, met veel winkels, horeca en onderwijs.
Het dorp is bijzonder ondernemend en telt tal van kleine en grote bedrijven, waaronder Kingspan Unidek. Gemert heeft maar liefst 35 rijksmonumenten, waaronder molens, huizen, boerderijen en kapellen.
Bekendste monument is Kasteel Gemert in het centrum, met een rijke geschiedenis die teruggaat tot 1391 en een fraai park eromheen. De Hoofdburcht is na een intensieve restauratie in het voorjaar van 2023 opgeleverd en wordt verder omgevormd tot het eerste luxe Curio Collection by Hilton hotel van de Benelux.
Gemert is zelf al groen en wordt omgeven door landerijen en fraaie natuur, onder meer rond De Rips en Stippelberg.
De villa ligt op een kwartiertje lopen of vijf minuten fietsen van het grote sportpark Molenbroek in Gemert. Dat biedt met voetbal, skatepark, atletiek, honk- en softbal, hockey en tennis een compleet en gevarieerd aanbod aan sport.
This detached and move-in ready villa, is located on the outskirts of Gemert yet within easy reach of all the amenities the village offers.
The view is striking: panoramic, permanently free and green, on the natural park with beech hedges. The park is regularly grazed by a flock of sheep. At the back of that park is a water storage area.
Groeskuilen is a quiet street with mostly similar detached country houses and farms in the more expensive buying segment.
The pavement borders the front garden and is separated from the street by a deep green strip with mature oak trees and parking spaces
Gemert forms an independent municipality together with Bakel and Milheeze. It also includes the former church villages Handel, De Mortel and Elsendorp. Gemert has a wide range of amenities, with many shops, restaurants and education.
The village is particularly enterprising and has numerous small and large companies, including Kingspan Unidek. Gemert has no fewer than 35 national monuments, including mills, houses, farms and chapels.
The best-known monument is Gemert Castle in the centre, with a rich history dating back to 1391 and a beautiful park surrounding it. After intensive restoration, the Hoofdburcht was completed in spring 2023 and will be further transformed into Benelux’s first luxury Curio Collection by Hilton hotel.
Gemert itself is already green and is surrounded by farmland and beautiful nature, including around De Rips and Stippelberg.
The villa is a 15-minute walk or five-minute bike ride from the large sports park Molenbroek in Gemert. This offers a complete and varied range of sports with football, skate park, athletics, baseball and softball, hockey and tennis.
Donkey Kinderdagverblijf en BSO: ca. 400 m
Openb. basisschool/kinderopvang ‘t Einder: ca. 450 m
Commanderij Macropedius (havo-vwo): ca. 1,3 km
Doregraaf (vmbo): ca. 2,2 km
Fontys Hogescholen Rachelsmolen: ca. 24,6 km
Universiteit (Tilburg): ca. 59,8 km
Universiteit (TU/e): ca. 23 km
Huisartsen-groepspraktijk ‘t Gasthuis: ca. 1,3 km
Apotheek ‘t Gasthuis: ca. 1,2 km
Samenwerkende Tandartsen Gemert: ca. 1,9 km
AniCura Dierenkliniek: ca. 1,3 km
Elkerliek Ziekenhuis Helmond: ca. 14 km
Gemeentehuis: ca. 1,4 km
Kasteel Gemert: ca. 2,0 km
Automotive Campus: ca. 13,9 km
Supermarkt Jumbo: ca. 1,7 km
PUuUR Eten & Drinken: ca. 2 km
Golfbaan Stippelberg: ca. 8,3 km
Manege De Stap: ca. 1,9 km
Hockey Club Gemert: ca. 1 km
Gemertse Atletiek Club: ca. 1 km
Gemertse Lawn Tennisvereniging: ca. 1 km
Voetbalvereniging Gemert: ca. 1,3 km
Zwemvereniging Gemertse Watervrienden: ca. 1 km
Eindhoven Airport: ca. 32,3 km
NS-station Helmond: ca. 14 km
Tankstation Jos Maas: ca. 2,7 km
Bushalte Burgemeester De Bekkerlaan: ca. 1 km
Donkey day-care centre and BSO: approx. 400 m
Public primary school/nursery ‘t Einder: approx. 450 m
Commanderij Macropedius (havo-vwo): approx. 1.3 km
Doregraaf (vmbo): approx. 2.2 km
Fontys Hogescholen Rachelsmolen: approx. 24.6 km
University (Tilburg): approx. 59.8 km
University (TU/e): approx. 23 km
Group practice GP practice ‘t Gasthuis: approx. 1.3 km
Pharmacy ‘t Gasthuis: approx. 1.2 km
Cooperating Dentists Gemert: approx. 1.9 km
AniCura Veterinary Clinic: approx. 1..3 km
Elkerliek Hospital: approx. 12 km
Town hall: approx. 1.4 km
Gemert Castle: approx. 2 km
Automotive Campus: approx. 13.9 km
Jumbo supermarket: approx. 1.7 km
PUuUR Eten & Drinken: approx. 2 km
Golf course Stippelberg: approx. 8.3 km
Riding school De Stap: approx. 1.9 km
Hockey Club Gemert: approx. 1 km
Gemertse Atletiek Club: approx. 1 km
Gemert Lawn Tennis Club: approx. 1 km
Gemert Football Club: approx. 1.3 km
Swimming Gemertse Watervrienden: approx. 1 km
Eindhoven Airport: approx. 32.3 km
Helmond railway station: approx. 14 km
Fuel station Jos Maas: approx. 2.7 km
Bus stop Burgemeester De Bekkerlaan: approx. 1 km


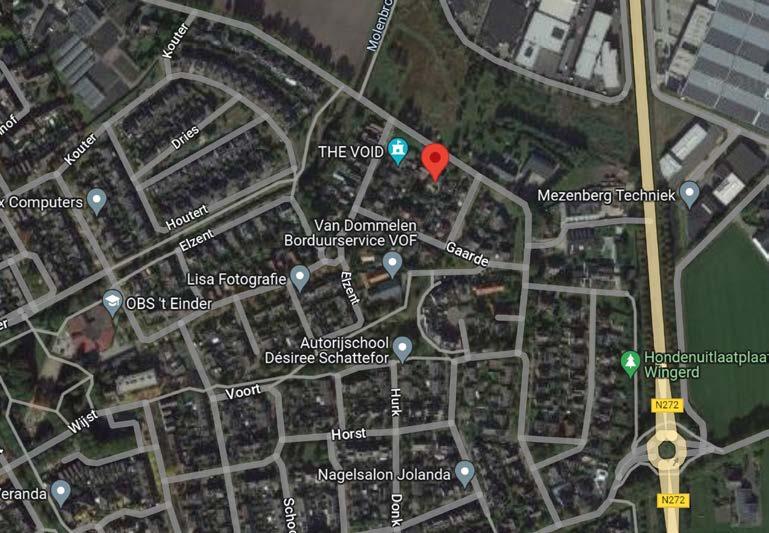

Plangebied
Enkelbestemmingen
Agrarisch
Agrarisch met waarden
Bedrijf
Bedrijventerrein
Bos
Centrum
Cultuur en ontspanning
Detailhandel
Dienstverlening
Gemengd
Groen
Horeca
Kantoor
Maatschappelijk
Natuur
Overig
Recreatie
Spor t
Tuin
Verkeer
Water
Wonen
Woongebied
Gebiedsaanduiding
Aanduidingen
Figuren
Gebiedsgerichte besluiten
Verkoopprocedure
Alle door Cato Makelaars en de verkoper verstrekte informatie moet uitsluitend worden gezien als een uitnodiging tot het uitbrengen van een bieding. Het doen van een bieding betekent niet automatisch dat u er rechten aan kunt ontlenen. Indien de vraagprijs wordt geboden, kan de verkoper beslissen dit bod wel of niet te aanvaarden. Cato Makelaars raadt geïnteresseerden aan een eigen NVM-makelaar in te schakelen voor professionele begeleiding bij bieding en aankoop.
Bieding
Wenst u een bieding te doen? Dan dienen de volgende zaken benoemd te worden:
• Geboden koopsom
• Datum sleuteloverdracht
• Eventuele overname roerende zaken
• Eventuele ontbindende voorwaarden, bijvoorbeeld financiering.
Koopakte
Bij een tot stand gekomen koopovereenkomst zorgt Cato Makelaars voor opstelling van de koopakte conform NVM-model. Een waarborgsom of bankgarantie van tenminste tien procent van de koopsom die wordt voldaan aan de notaris is daarin gebruikelijk. Voorbehouden kunnen alleen worden opgenomen (bijvoorbeeld voor het verkrijgen van financiering) indien deze uitdrukkelijk bij de bieding zijn vermeld.
Onderzoeksplicht
De verkoper van de woning heeft een zogenaamde informatieplicht. De koper heeft een eigen onderzoeksplicht naar alle zaken die van belang (kunnen) zijn. Als koper is het voor u ook zaak u te (laten) informeren over de financieringsmogelijkheden op basis van arbeidssituatie, inkomen, leningen en andere
persoonlijke verplichtingen. Wij raden u aan, voor het doen van bieding, degelijk onderzoek te (laten) verrichten, ook naar de algemene en specifieke aspecten van de woning. Nog beter is het om een eigen NVM-makelaar in te schakelen voor de aankoopbegeleiding.
Verkoopdocumentatie
Alle vermelde gegevens zijn naar beste kennis en wetenschap en te goeder trouw door ons weergegeven. Mocht nadien blijken dat er afwijkingen zijn (bijvoorbeeld in plattegronden, oppervlaktes en inhoud), dan kan men zich hierop niet beroepen. Alhoewel zorgvuldigheid is betracht, wordt inzake de juistheid van de inhoud van deze verkoopdocumentatie, noch door de eigenaar noch door de verkopend makelaar, enige aansprakelijkheid aanvaard en kunnen er geen rechten aan worden ontleend. De maten van de plattegronden kunnen afwijken aangezien de tekeningen soms verkleind weergegeven (moeten) worden.
Bedenktijd (Wet Koop Onroerende Zaken)
Als u een woning koopt, hebt u drie dagen bedenktijd. Gedurende deze periode kunt u de overeenkomst alsnog ongedaan maken. De bedenktijd gaat in zodra de koper de door beide partijen getekende koopovereenkomst of een kopie daarvan krijgt overhandigd. Ontbindt u binnen de drie dagen van de wettelijke bedenktijd de koop, dan zijn wij genoodzaakt om hiervoor € 250,administratiekosten in rekening te brengen.
Hoe verder na de bezichtiging?
Niet alleen de eigenaar van de woning maar ook wij zijn benieuwd naar uw reactie, en wij stellen het zeer op prijs als u ons binnen enkele dagen uw bevindingen laat weten. Eventueel nemen we graag telefonisch contact met u op. Vindt u deze woning bij nader inzien toch minder geschikt voor u? Dan zijn we u graag anderszins van dienst en assisteren we u met alle plezier bij het zoeken naar een woning die compleet aan uw eisen voldoet. Wij nodigen u dan ook van harte uit voor een vrijblijvend en persoonlijk adviesgesprek.
All information provided by Cato Makelaars and the seller should be regarded exclusively as an invitation to submit a bid. Making a bid does not automatically mean that you can derive rights from it. If the asking price is offered, the seller may decide whether or not to accept this offer. Cato Makelaars advises interested parties to engage their own NVM realtor for professional guidance with bidding and purchase.
Do you wish to make a bid? Then the following things need to be mentioned:
• Bid price
• Date key transfer
• Possible takeover of movable property
• Any conditions precedent, such as financing.
In the case of a purchase agreement that has been concluded, Cato Makelaars will draw up the deed of sale in accordance with the NVM model. A deposit or bank guarantee of at least ten percent of the purchase price paid to the civil-law notary is customary. Reservations can only be included (for example to obtain financing) if these are explicitly mentioned in the offer.
The seller of the property has a so-called information obligation. The buyer has his own duty to investigate all matters that (may) be of importance. As a buyer, it is also important for you to be informed about the financing possibilities based on employment situation, income, loans and other personal obligations.
Before submitting a bid, we advise you to have a thorough investigation carried out, including into the general and specific aspects of the home. It is even better to use your own NVM realtor for purchase support.
All information provided is given by us to the best of our knowledge and belief and in good faith. Should later appear that there are deviations (for example in maps, surfaces and contents), this cannot be invoked. Although care has been taken, neither the owner nor the selling realtor accepts any liability for the accuracy of the contents of this sales documentation and no rights can be derived from it. The dimensions of the floor plans may vary, as the drawings may sometimes have to be reduced in size.
When you buy a property, you have three days to think about it. During this period, you can still cancel the contract. The coolingoff period starts as soon as the buyer receives the purchase agreement signed by both parties or a copy thereof. If you cancel the purchase within three days of the statutory cooling-off period, we will be obliged to charge an administration fee of € 250.
After the visit?
Not only the owner of the property but also we are curious about your reaction, and we would appreciate it if you let us know your findings within a few days. If necessary, we will be happy to contact you by telephone. On closer inspection, do you find this house less suitable for you? Then we would be happy to be of service to you in any other way and will gladly assist you in your search for a property that completely meets your requirements. We would therefore like to invite you for a free and personal consultation.
1. Ons motto
Ons motto ‘Van goeden huize, voor goede huizen en monumenten’ staat voor onze frisse en bevlogen NVM full service makelaardij in onroerend goed. Onze verkoopportefeuille omvat louter woningen, appartementen en monumenten van hoog niveau. Wij zijn proactief in verkoop en marketing, en onze kennis en kunde zijn gebaseerd op ruim twintig jaar ervaring in de wijde regio.
2. Cato Team
Ons team bestaat uit nauw samenwerkende professionals, met eigen specialismes en netwerken die de verkoop en marketing van uw object een boost geven. Wij voegen nog meer kwaliteit aan hoogwaardige aanbod toe, door resultaatgerichte diensten als professionele styling, (drone-)tv, fotografie en illustraties.
3. Specialismen
Door specialismen en specialisten te bundelen, leveren wij opmerkelijke resultaten bij het vermarkten van goed onroerend goed. Wij zijn gespecialiseerd in de aan- en verkoop van rijks- en gemeentelijke monumenten en historische panden dankzij uitgebreide studie en interesse in cultureel erfgoed.
Natuurlijk bent u druk met werk, gezin, familie, sociale netwerken, andere liefhebberijen en bezigheden; dat begrijpen wij maar al te goed. Daarom ontzorgen wij u graag, door u optimaal te begeleiden bij de aan- en verkoop van een goed huis.
We komen naar u toe en ontvangen u van harte in ons gemakkelijk bereikbare kantoor. Gesitueerd aan de Parklaan is Parklaan Offices uitstekend bereikbaar. Het Centraal Station van Eindhoven ligt op loopafstand. Komt u met de auto?
Parkeren doet u gratis op ons eigen terrein achter de slagboom.
Openingstijden
Ons kantoor is geopend op werkdagen van 09.00 uur tot 17.30 uur. Mocht het u doordeweeks niet schikken, dan zijn wij graag bereid om een afspraak met u te maken om u op zaterdag of zondag te woord te staan.
Our motto ‘Van goeden huize, voor goede huizen en monumenten’ (of pedigree, for good houses and monuments) stands for our fresh and enthusiastic NVM full service real estate agency. Our sales portfolio comprises only high-end homes, apartments and monuments. We are proactive in sales and marketing, and our knowledge and skills are based on more than twenty years of experience in the wider region.
Our team consists of professionals working closely together, with their own specialisms and networks that boost the sales and marketing of your property(s).
We add even more quality to our high-quality offering, through result-oriented services such as professional styling, (drone) TV, photography and illustrations.
By combining specialisms and specialists, we deliver remarkable results in the marketing of good real estate. We specialize in the purchase and sale of national and municipal monuments and historic buildings thanks to extensive study and interest in cultural heritage.
Of course, you are busy with work, family, social networks, other hobbies and activities; we understand that all too well. That is why we are happy to relieve you of all your worries by providing you with the best possible support when buying and selling a good house.
We would like to come to you and welcome you warmly in our easily accessible office. Located on the Parklaan, Parklaan Offices is easily accessible. The Central Station of Eindhoven is within walking distance. Are you coming by car? Parking is free on our own parking spaces on own plo behind the barrier.
Our office is open on working days from 9 am to 5.30 pm. If it does not suit you during the week, we are happy to make an appointment with you on Saturday or Sunday.
