Apostelweg 5 | Griendtsveen
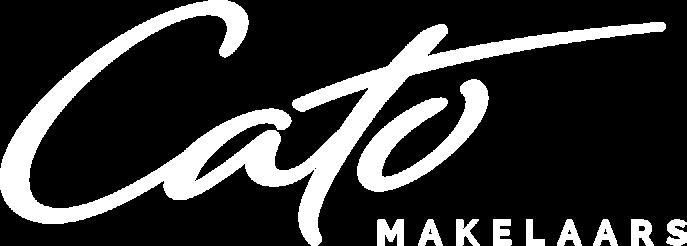
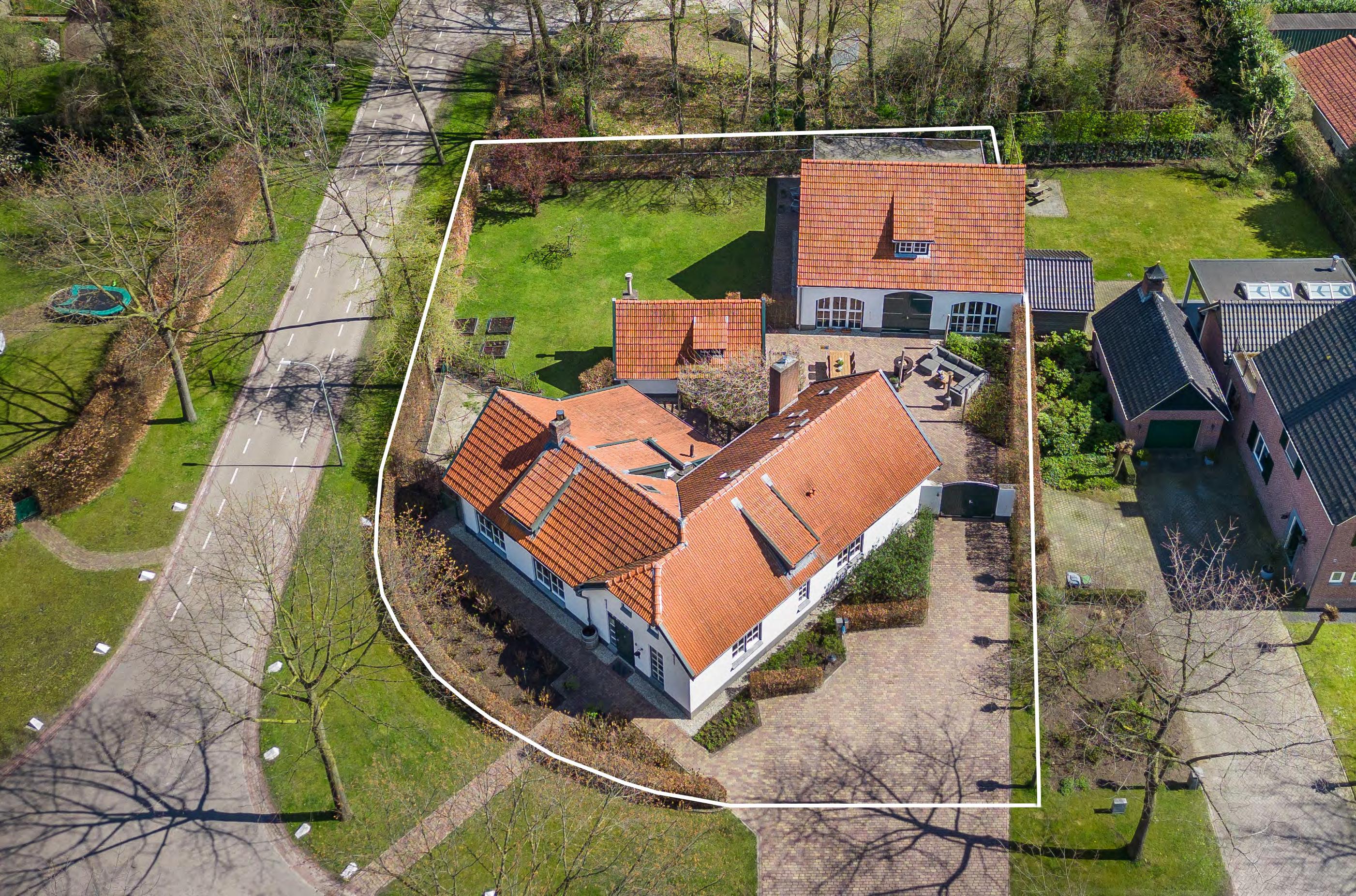







Dank voor uw interesse in deze sfeervolle Peelvilla in het pittoreske Griendtsveen. Om u een helder en compleet beeld te geven van deze vrijstaande woning met twee multifunctionele bijgebouwen, bevat deze documentatie de
Thank you for your interest in this attractive Peel Villa in picturesque Griendtsveen. To give you a clear and complete picture of this detached house with two multifunctional outbuildings, this documentation contains the following information:
58 - 63
en omgeving 74 - 81
informatie 83 - 85
Deze documentatie is met uiterste zorg samengesteld om u een goede eerste indruk te geven. Vanzelfsprekend zijn we u graag van dienst met antwoorden op uw vragen. We maken met genoegen een persoonlijke afspraak voor een uitgebreide bezichtiging, zodat u een nog beter beeld krijgt. Met hartelijke groet,
Mevrouw W.A.M. (Helmie) Kanters RM 06 10 34 56 57
This property brochure has been compiled with the utmost care to give you a good first impression. Obviously we would like to answer any questions you may have. And would be glad to arrange an appointment for a comprehenisve viewing to give you an even better impression.
With warm regards,
Mrs W.A.M.
(Helmie) Kanters RM06 10 34 56 57
1. Landelijk en historisch wonen
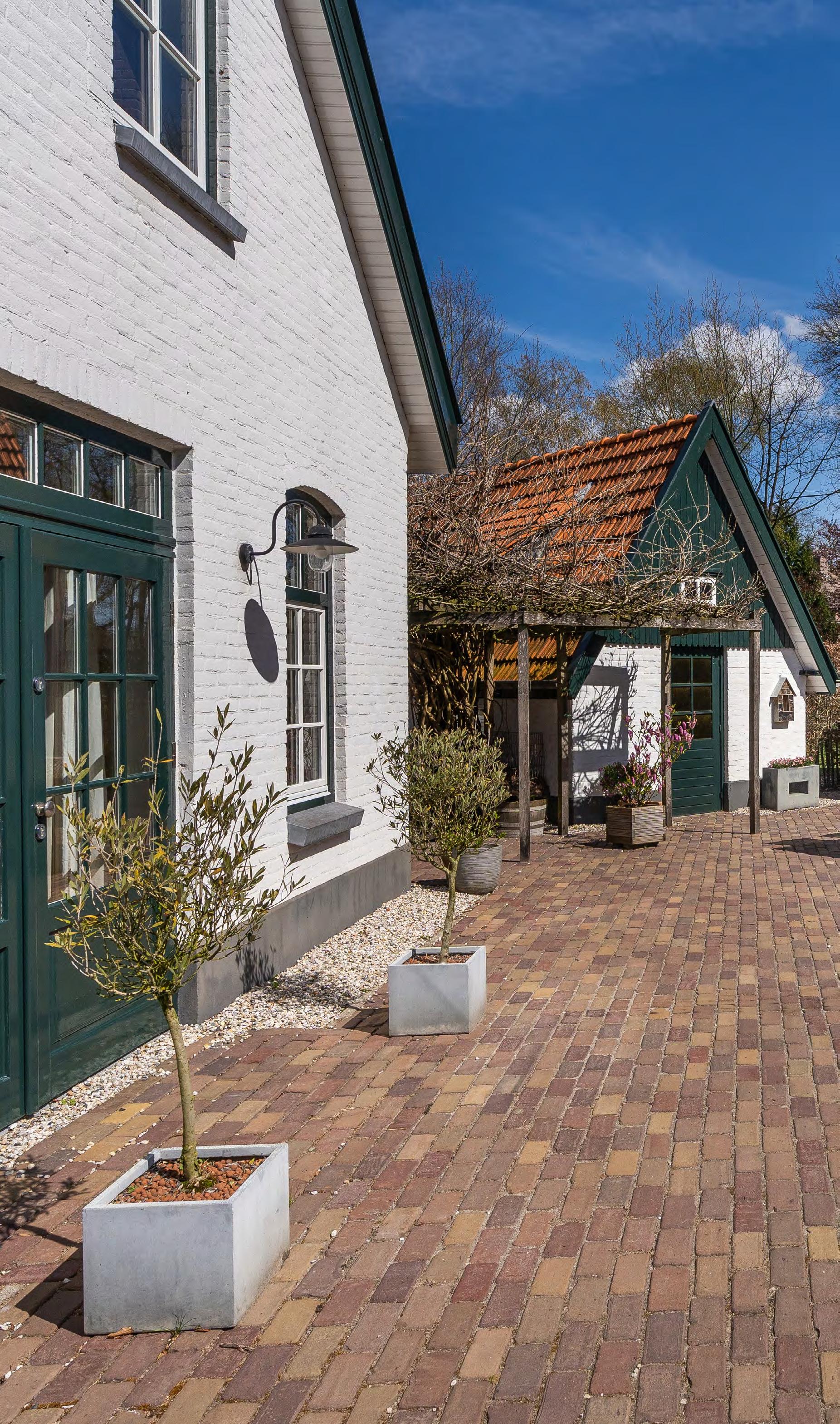
Op hoekperceel Lavendellaan - Apostelweg gelegen, middenin de natuur én in de rust van het pittoreske en beschermde Peel-dorpsgezicht op de grens van NoordBrabant en Limburg.
2. Alle ruimte voor het hele gezin
In de sfeervolle woonkamer met aansluitend werk-/ speelkamer, in de riante leefkeuken met aansluitend de 2e woon-/eetkamer, vier ruime slaapkamers
3. Ook alle ruimte voor kantoor, auto’s of zorgstudio
Met twee multifunctionele bijgebouwen, waarvan de grootste in spouw gebouwd (1986), met verdieping, voorzien van gas, water, elektra en een oppervlakte van meer dan 135 m².
4. Van het binnen- en buitenleven genieten
In de patiotuin, in de moestuin, in de siertuin en in de tuin rondom, in het groen van het dorp en het ver omringende natuurschoon.
5. Centrale ligging
Buiten wonen en toch op makkelijke afstand van grote(re) steden, dagelijkse voorzieningen (basisschool, café, gemeenschapshuis, bushalte) en snelwegen.
6. Klassiek comfort
Met vernieuwd dak inclusief isolatie, isolatie HR+glas in gehele woning en vernieuwd leidingwerk (aan- en afvoer water, elektra, gas en vloerverwarming) met respect voor het tijdsbeeld en behoud van authenticiteit.
1. Rural and historic living
Located on the corner plot Lavendellaan - Apostelweg, in the middle of nature and in the tranquility of the picturesque and protected Peel village on the border of North Brabant and Limburg.
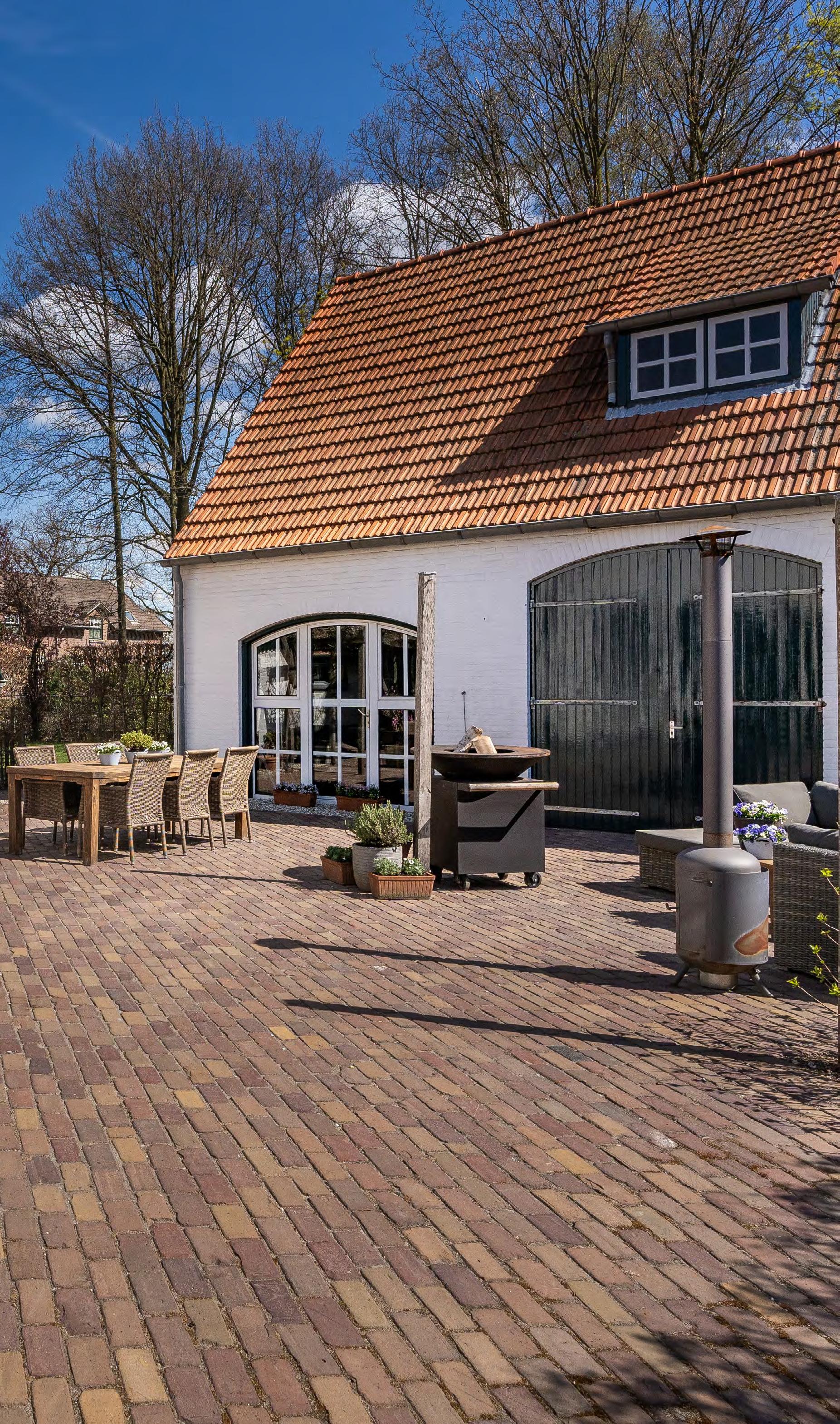
2. Plenty of room for the whole family
In the cosy living room with adjacent work/playroom, in the spacious kitchen with adjacent 2nd living/dining room, four spacious bedrooms and two multifunctional outbuildings.
3. Also all space for office, car or care studioe
With two multipurpose outbuildings, the largest of which is built in cavity (1986), with floor, equipped with gas, water, electricity and an area of more than 135 m².
4. Enjoying indoor and outdoor life
In the patio garden, in the vegetable garden, in the ornamental garden and in the garden around, in the greenery of the village and the far surrounding natural beauty.
5. Central location
Outdoor living yet within easy distance of large(er) cities, daily amenities (primary school, café, community center, bus stop) and highways.
6. Classic comfort
With renewed roof including insulation, insulation HR+ glass throughout the house and renewed plumbing (supply and disposal of water, electricity, gas and underfloor heating) with respect for the era and preservation of authenticity.
6 qualities of this charming Peel villa with grand multifunctional outbuilding and surrounding
Charmant en riant; dat is deze authentieke Peelwoning in twee woorden.
De huidige eigenaren vielen in 2004 voor de natuur en de mooie omgeving: “En ook voor de fijne patiotuin met de oude Blauwe Regen. Er is hier heel veel natuur en er is hier nog meer rust. We werkten destijds in Eindhoven en zochten in een straal van 30 km. We wilden per se buiten wonen voor de kinderen.”
De kinderen hadden en hebben het er ook erg naar hun zin: “Ook op de wat kleinere basisschool met combinatieklassen. Alle kinderen kennen elkaar. Toen ze klein waren vonden ze het heerlijk om binnen én buiten rondjes te kunnen rennen en fietsen.”
Ze zetten nu hun domein te koop en willen graag naar elders in het dorp verhuizen: “Wij zijn heel graag buiten en in de natuur. We willen graag een hele grote tuin in de toekomst om te tuinieren en om veel tijd buiten te vertoeven.”
Het huidige energielabel is D. De historische woning is binnen compleet gerenoveerd door de huidige eigenaren. Daarbij zijn zowel de vloer als het dak (2007) geïsoleerd. Ook is er overal isolatieglas aangebracht. Tijdens de renovatie zijn bovendien de meterkast (2005) en alle leidingen vervangen: water, elektra en gas. En onder alle tegelvloeren ligt vloerverwarming.
De gietijzeren Nestor Martin allesbrander in woonkamer 1 aan de voorzijde kan de gehele begane grond verwarmen en is ook geschikt om op te koken. De bewoners benutten deze woonkamer 1 met name in de winter, woonkamer 2 met dubbele tuindeuren naar de patiotuin meer in de zomer.
Spouwmuur-isolatie is eenvoudig te realiseren daar waar het huis in spouw is gebouwd.
Zonnepanelen behoren eenvoudig tot de mogelijkheden, zeker op het grote bijgebouw 1 met de juiste zonoriëntatie zonder schaduw van bomen. Volgens de geraadpleegde energieadviseur zijn er zeker 40 zonnepanelen mogelijk. Ook een warmtepomp, onhoorbaar en uit het zicht, is makkelijk mogelijk.
Charming and spacious; that is this authentic Peelvilla in two words.
The current owners bought the house because of the nature and beautiful surroundings in 2004: “And also for the fine patio garden with the old Blauwe Regenn. There is a lot of nature here and even more peace and quiet. We were working in Eindhoven at that time and were looking in a 30 km radius. We necessarily wanted to live outside for the children.”
The children also had and have a great time there: “Also at the somewhat smaller primary school with combination classes. All the children know each other. When they were young, they loved being able to run and bike around inside and outside.”
They are now selling their property and would like to move elsewhere in the village: “We really like being outside and in nature. We would like a very large garden in the future for gardening and spending a lot of time outside.”
The current energy label is D. The historic home has been completely renovated inside by the current owners. Both the floor and the roof (2007) have been insulated. Insulated glass has also been installed throughout. During the renovation, the meter cupboard (2005) and all pipes were replaced: water, electricity and gas. And under all tiled floors there is underfloor heating.
The cast iron Nestor Martin stove in living room 1 at the front can, if desired, in combination with fans, heat the entire ground floor and is also suitable for cooking. The residents use this living room 1 especially in the winter, living room 2 with double garden doors to the patio garden more in the summer.
Cavity wall insulation is easily accomplished where the house is built in cavity.
Solar panels are easily among the possibilities, especially on the large outbuilding 1 with the right sun orientation without shade from trees. According to the energy consultant consulted, at least 40 solar panels are possible. A heat pump, inaudible and out of sight, is also easily possible.
Object Bouwjaar
op kruispunt Lavendellaan en Apostelweg gelegen, vrijstaande woning met multifunctioneel bijgebouw, 2e bijgebouw en patiotuin, moestuin en siertuin rondom
villa - 1900, de afgelopen jaren compleet gemoderniseerd
bijgebouw 1 - 1986
bijgebouw 2 - 1900
Kadastraal bekend Perceeloppervlakte
Woonoppervlakte villa
Oppervlakte overig inpandige ruimte (proviand kelder)
Gebruiksoppervlakte bijgebouw 1 (begane grond)
Gebruiksoppervlakte bijgebouw 1 (verdieping via vlizotrap)
Gebruiksoppervlakte bijgebouw 2 (bgg & verdieping)
Totale oppervlakte
Inhoud villa exclusief bijgebouwen (conform meetcertificaat)
Inhoud bijgebouw 1 (in spouw, met gas, water en elektra)
Inhoud bijgebouw 2 (steens, met gas en elektra)
Totale inhoud
Aantal kamers villa
Aantal badkamers villa
Parkeren
Gemeente Horst
Sectie G
Nummers 621 en 622
1.225 m²
circa 240 m²
circa 21 m²
circa 136 m²
circa 74 m²
circa 25 m²
circa 496 m²
circa 940 m³
circa 590 m³
circa 170 m³
circa 1700 m³
6 (2 woonkamers en 4 slaapkamers)
1 badkamer (op de verdieping)
volop parkeergelegenheid in multifunctioneel bijgebouw 1
als ook op extra brede eigen oprit met parkeergelegenheid voor meerdere auto’s en volop openbare parkeergelegenheid in de directe omgeving
Living area villa
Surface area other premises (cellar)
Usable area outbuilding 1 (ground floor)
Usable area outbuilding 1 (floor via loft ladder)
Usable area outbuilding 2 (ground floor & upper floor)
Total area
Content villa excl. outbuildings (according to certificate)
Content outbuilding 1 (in cavity, with gas-water-electricity)
Content outbuilding 2 (stone, with gas and electricity)
Total volume)
Number of rooms
Number of bathrooms
Parking
located at intersection Lavendellaan and Apostelweg, detached house with multipurpose outbuilding, 2nd outbuilding and patio garden, vegetable garden and ornamental garden around villa - 1900, completely modernized in recent years
outbuilding 1 - 1986
outbuilding 2 - 1900
Municipality of Horst
Section G
Numbers 621 and 622
1.225 m²
approx. 240 m²
approx. 21 m²
approx. 136 m²
approx. 74 m²
approx. 25 m²
approx. 496 m²
approx. 940 m³
approx. 590 m³
approx. 170 m³
approx. 1700 m³
6 (2 living rooms and 4 bedrooms)
1 bathroom (1st floor)
plenty of parking in multifunctional outbuilding 1 as well as on extra wide private driveway with parking for several cars and plenty of public parking in the immediate surrounding
Energielabel
Isolatie daken
Isolatie gevels
Isolatie vloeren
Isolatie glas
Verwarming
Vloerverwarming
Warm water
D, definitief tot en met 29-12-2032
ja, villa isolatiedakplaten (2007)
ja, bijgebouw 1 isolatiedakplaten (1986)
ja, deels (achtergevel)
ja, isolatieplaten
ja, gehele woning HR+ glas
cv-combi-ketel (Remeha Calenta HR, 2015), allesbrander in woonkamer 1, gashaard in woonkamer 2
ja, tegelvloer begane grond
cv-combi-ketel (Remeha Calenta HR, 2015)
Technische voorzieningen
- mechanische ventilatie
- domotica systeem Philips Hue
- tuinberegening op regulier water
- aansluiting glasvezel
Materiaal daken
Materiaal gevels
Materiaal vloeren
Materiaal buitenkozijnen
Buitenschilderwerk
Materiaal binnenkozijnen
hoofdbouw gebakken holle muldenpannen (2007), bijgebouwen gebakken holle muldenpannen (1986)
bakstenen, deels in spouw gebouwd, wit geschilderd betonnen begane grond vloer, houten verdiepingsvloer
hardhouten kozijnen, ramen en deuren met HR+ glas
houtwerk opnieuw uitgevoerd in 2021
houten kozijnen, stompe houten deuren met identiek beslag
Energylabel
Roof insulation
Insulation of facades
Insulation of floors
Insulation of windows
Heating
Underfloor heating
Hot water
D, final until 29-12-2032
yes, villa insulation roof panels (2007)
yes, outbuilding 1 insulation roof panels (1986)
yes, partly (back facade)
yes, insulation plates
yes, whole house HR+ glass
central heating combi boiler (Remeha Calenta HR, 2015), all-burner in living room 1, gas fire in living room 2
yes, tiled ground floor
central heating combi boiler (Remeha Calenta HR, 2015)
Technical amenities
- mechanical ventilation
- home automation system Philips Hue
- garden watering on regular water
- fiber optic connection
Roofing material
Facades material
Flooring material
Material exterior window frames
Exterior painting
Material interior frames
main building baked hollow Mulden tiles (2007), outbuildings baked Mulden tiles (1986)
brick, partly built in cavity, painted white concrete first floor, wooden upper floor
hardwood frames, windows and doors with HR+ glass
woodwork redone in 2021
wooden frames, wooden doors with identical hardware
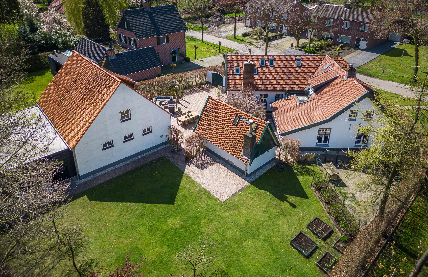
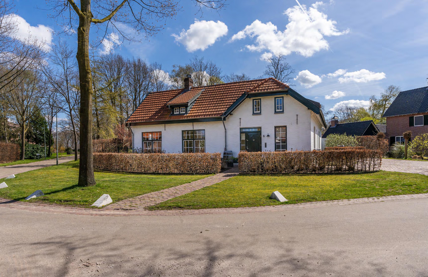

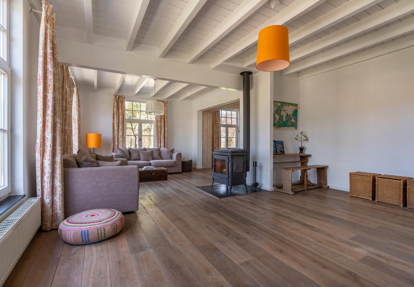
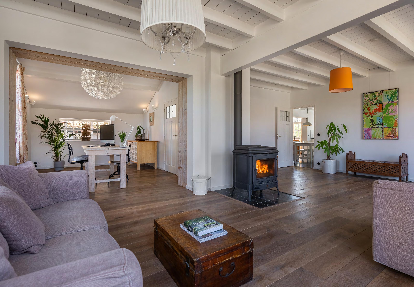
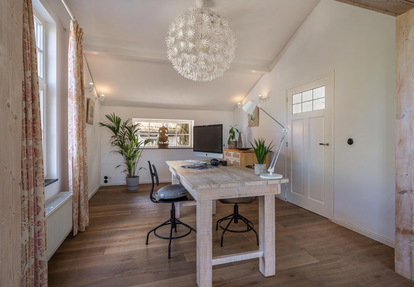
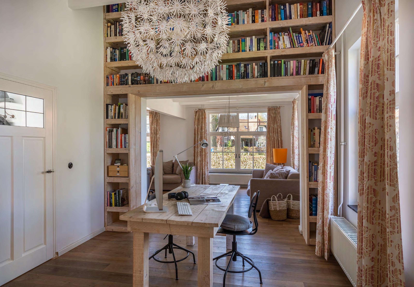

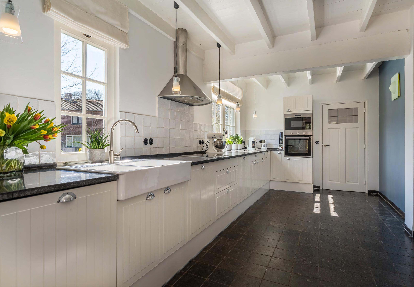

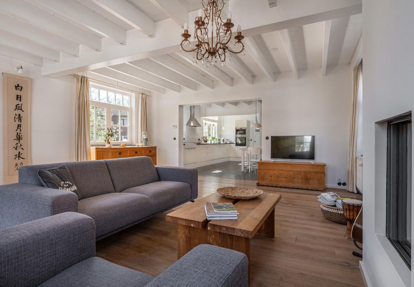
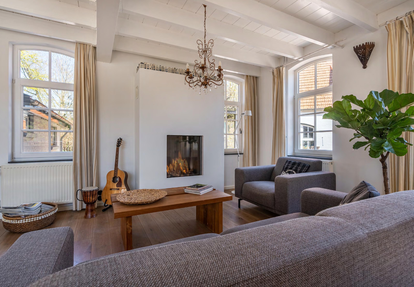

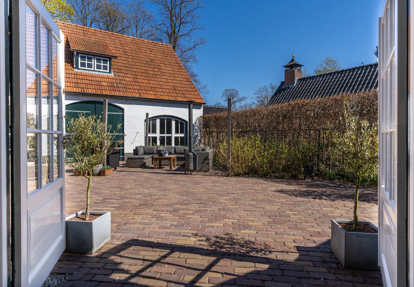
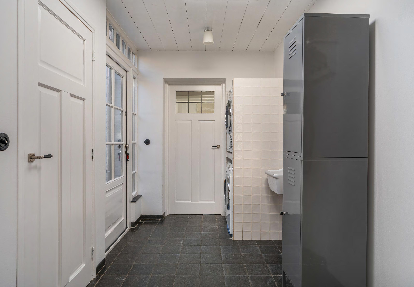
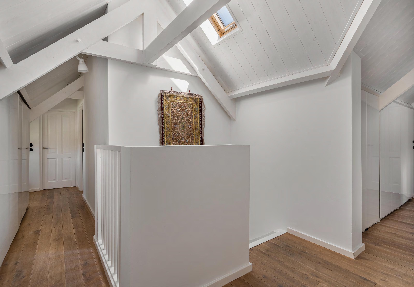

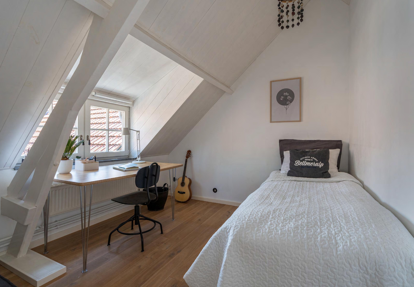
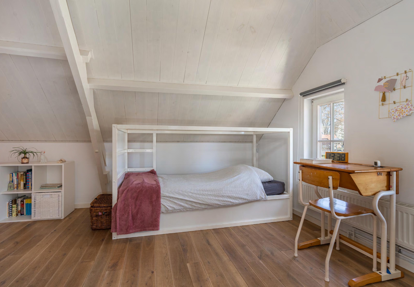
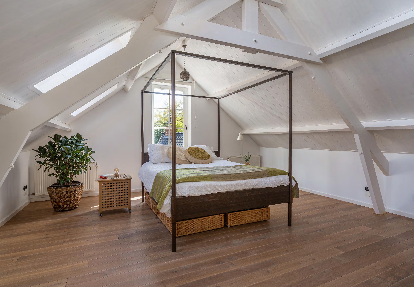
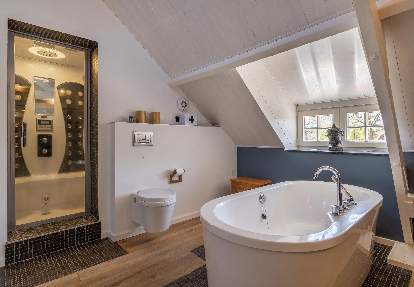
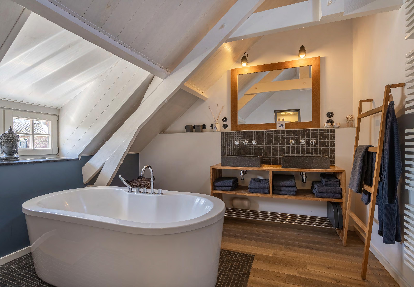
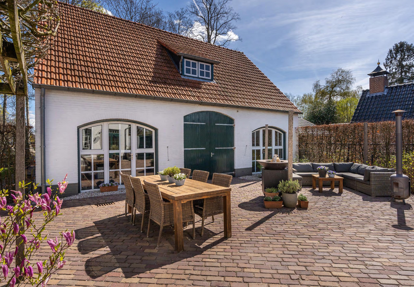

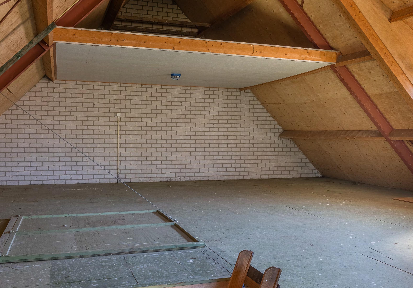
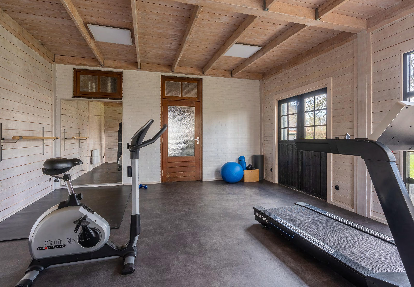
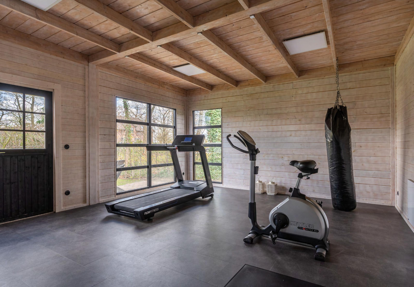

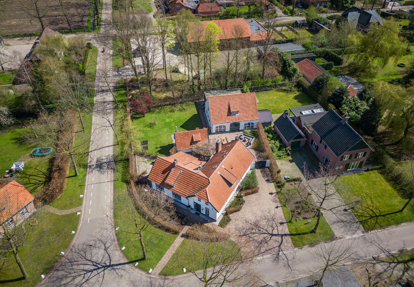

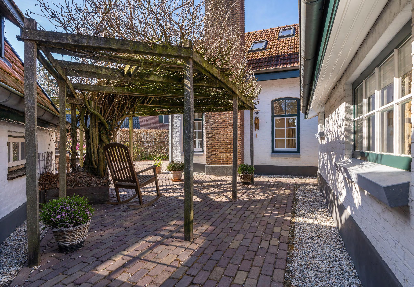

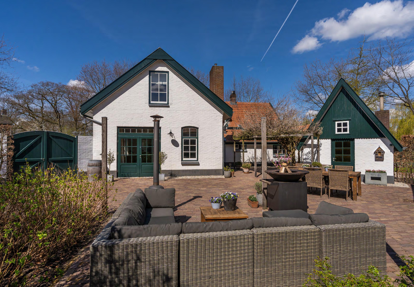

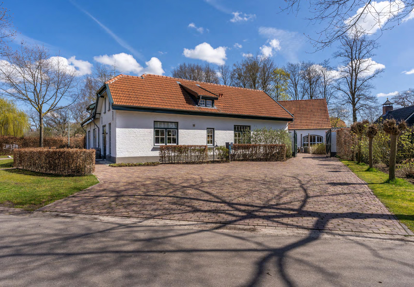


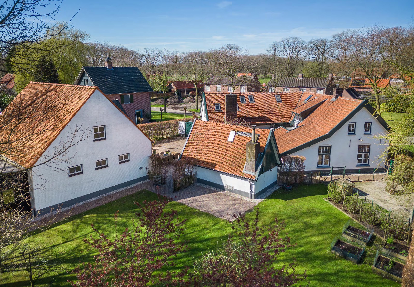
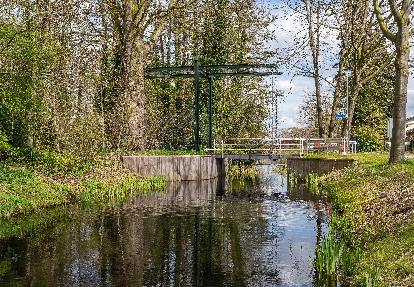
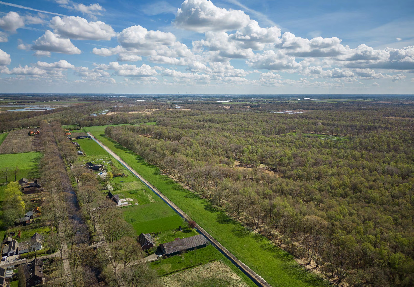
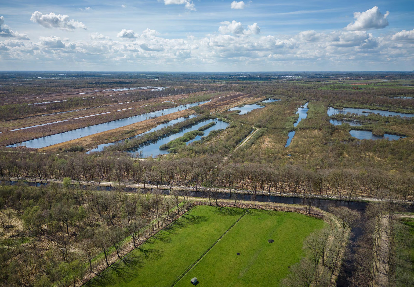
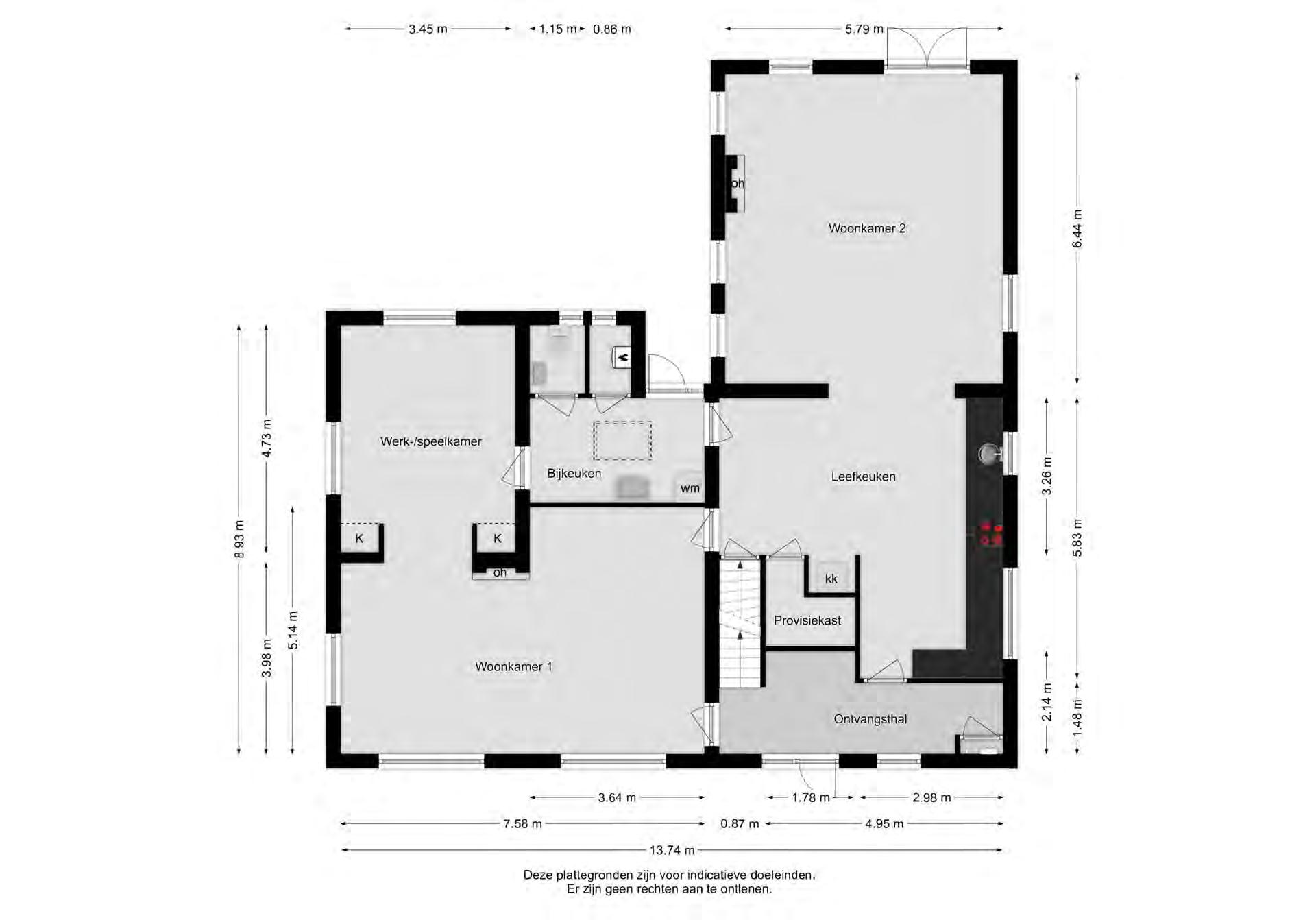
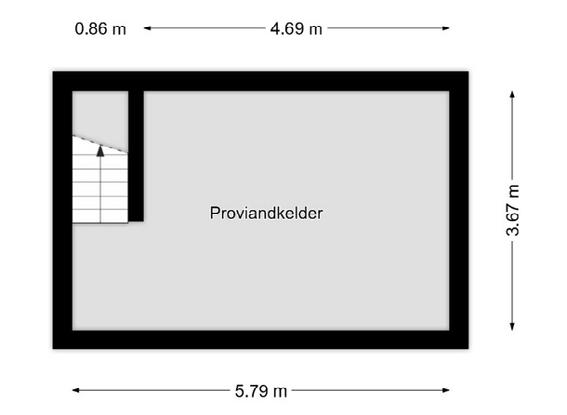

Begane grond

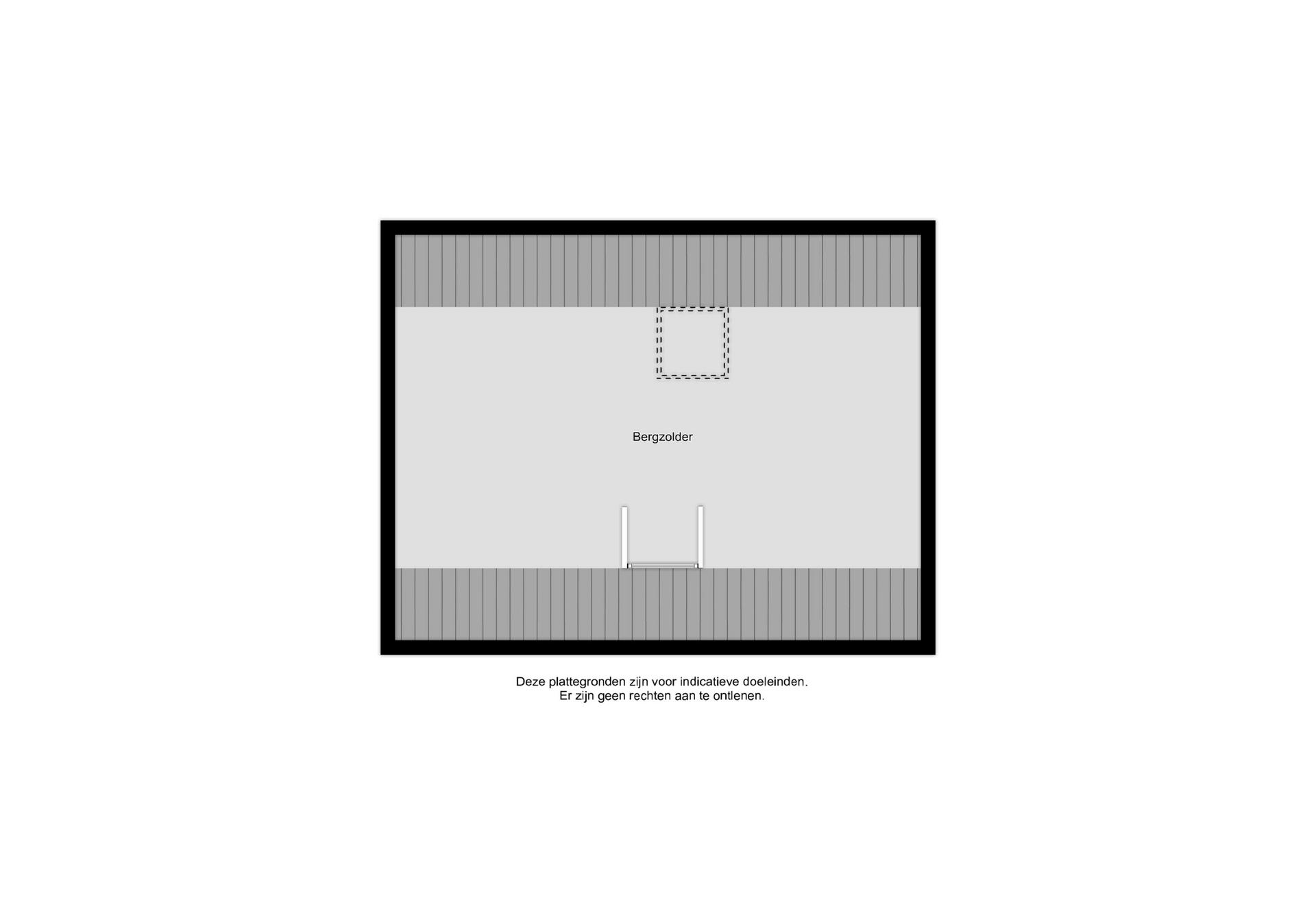
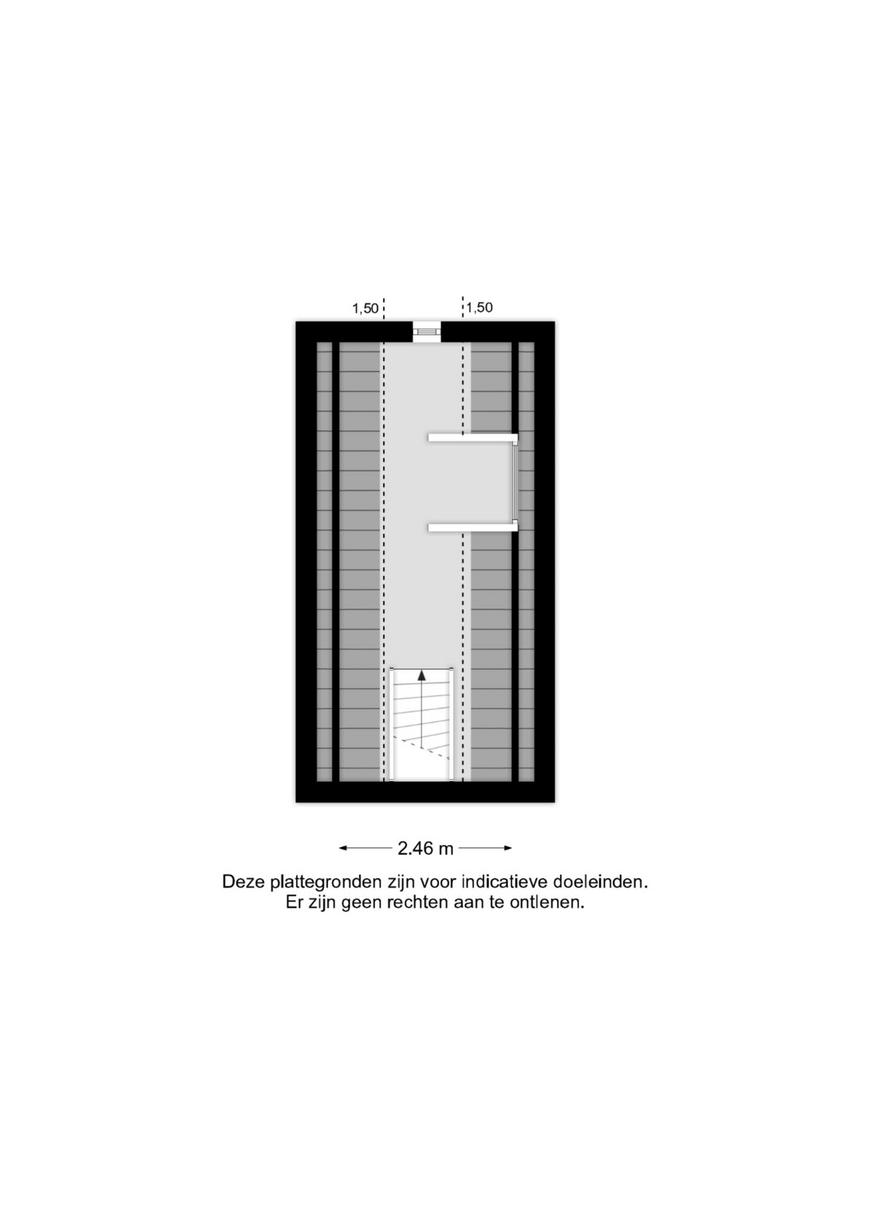
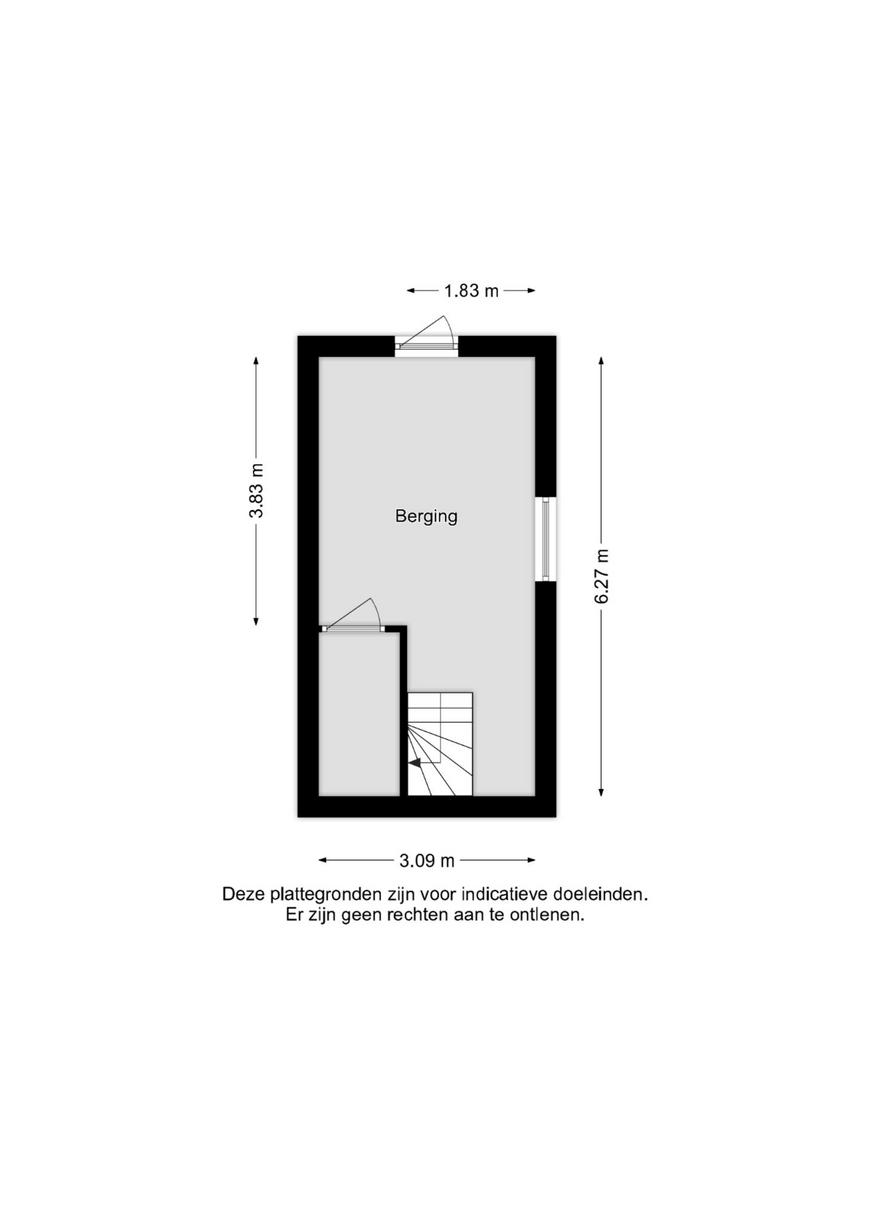
De indeling op de begane grond zorgt voor grote en lichte ruimtes die met elkaar in verbinding staan. De huidige eigenaren hebben de woning helemaal naar hun hand gezet met alle ruimte voor het hele gezin en met bewust oog voor de historie van pand en dorp.
Zo zijn alle lichtschakelaars en stopcontacten uitgevoerd in zwart bakeliet, alle grepen op deuren en ramen in klassieke stijl en zijn de originele plafonds met houten balken in ere hersteld.
Begane grond
De brede en lichte ontvangsthal heeft rechts in de hoek een meterkast, tegenover de garderobenis. Naast de voordeur zit nog het originele brievenbusje. Links is de deur naar woonkamer 1 en rechtdoor de deur naar de leefkeuken met aansluitend woonkamer 2.
Woonkamer 1 is via zowel de ontvangsthal als via de keuken bereikbaar. Er is volop daglicht en zicht door de grote ramen in drie gevels. De L-vorm geeft een natuurlijke indeling.
Het brede gedeelte aan de voorzijde geeft alle ruimte voor een zithoek en een tv-kamer, rond de fraaie Nestor Martin gietijzeren allesbrander. Deze geeft rondom veel warmte af, kan zo goed als de gehele begane grond verwarmen en is zelfs geschikt om op te koken.
Het werk-/speelgedeelte achterin is halfopen. Als zijnde afscheiding is een fraaie en plafondhoge steigerhouten boekenkast gemaakt, die dit gedeelte de look and feel van een huisbibliotheek geeft. De kinderen gebruiken dit gedeelte nu graag voor gaming en huiswerk.
De bijzonder ruime, lichte en hoge leefkeuken heeft een fraaie getrommelde tegelvloer en de hele middag zon. De keuken in L-opstelling met inbouwapparatuur heeft een granieten werkblad over de gehele lengte, onder de twee grote ramen met zicht op de oprit en de zijtuin. In het lange aanrecht zijn de dubbele porseleinen spoelbak, de vaatwasser (2020) en de vierpits inductiekookplaat geïnstalleerd. Boven de kookplaat is de afzuigkap. In de korte poot van de L zijn de heteluchtoven (2022) en magnetron (2022) geïnstalleerd. Bij de eethoek is een nis voor de grote koelvriescombinatie. Ernaast is de praktische proviandkast die om de hoek doorloopt.
Tevens is hier de deur naar de originele manshoge proviandkelder met vaste houten trap, authentieke pekelbakken en koekoek naast de voordeur voor ventilatie.
The ground floor layout creates large and bright rooms that connect with each other. The current owners have completely transformed the house for their own with plenty of space for the whole family and with a conscious eye for the history of the property and village.
All light switches and outlets are done in black bakelite, all handles on doors and windows in classic style and the original ceilings with wooden beams have been restored.
Ground floor
The wide and bright entrance hall has a meter cupboard in the right corner, opposite the wardrobe. Next to the front door is still the original mailbox. To the left is the door to living room 1 and straight ahead is the door to the living kitchen with adjacent living room 2.
Living room 1 is accessible through both the entrance hall and the kitchen. There is plenty of natural light and visibility through the large windows in three walls. The L-shape gives a natural layout.
The wide area at the front gives plenty of room for a sitting area and a TV room, around the beautiful Nestor Martin cast-iron all-purpose burner. This gives off plenty of heat all around, can pretty much heat the entire ground floor and is even suitable for cooking.
The work/play area in the back is semi-open. A beautiful and ceiling-high scaffolding wood bookcase was created as a partition, giving this area the look and feel of a home library. The children now enjoy using this room for gaming and homework.
The particularly spacious, bright and high living kitchen has a beautiful tumbled tiled floor and all afternoon sun. The L-shaped kitchen with built-in appliances has a full-length granite worktop, under the two large windows overlooking the driveway and side garden. The long countertop houses the double porcelain sink, dishwasher (2020) and fourburner induction hob. Above the hob is the extractor fan. In the short leg of the L, the hot-air oven (2022) and microwave (2022) are installed. Near the dining area is a place for the large fridge-freezer. Next to it is the practical larder which continues around the corner.
Also here is the door to the original man-sized pantry basement with fixed wooden staircase, authentic brine tanks and cuckoo next to the front door for ventilation.
Aansluitend aan de halfopen en riante leefkeuken is woonkamer 2 gelegen, die nu dienst doet als zitkamer. Echter ook als verlengstuk van de leefkeuken, als zijnde extra grote eetkamer met openslaande tuindeuren, zou een hele geschikte functie kunnen zijn. Er is een sfeervolle gashaard, een gerookt-eikenhouten vloer en optimaal daglicht middels de vele grote raampartijen en de dubbele openslaande tuindeuren naar de patio in drie gevels.
Vanuit de leefkeuken en ook vanuit woonkamer 1, is er een deur naar de bijkeuken. Deze praktische en lichte ruimte heeft een lichtkoepel, uitstortgootsteen en een nis waarin de aansluitingen voor wasapparatuur zijn verwerkt. Links zijn het ruime toilet en de technische ruimte.
In de technische ruimte c.q. huishoudkast zijn de vloerwarmingspomp, de cv-combi-ketel (Remeha Calenta HR, 2015) en het warmwatervoorraadvat geïnstalleerd, met nog volop bergruimte. Ernaast is de achterdeur richting naar de patiotuin en de beide bijgebouwen.
Vloerafwerking: deels stenen vloertegels, deels eiken houten vloer
Wandafwerking: stucwerk
Plafondafwerking: houten balken met plafonddelen
Ontvangsthal: circa 9 m²
Leefkeuken met provisiekast circa 31 m²
Proviandkelder: circa 21 m²
Woonkamer 1 incl. werk-/speelkamer: circa 51 m²
Woonkamer 2: circa 37 m²
Bijkeuken: circa 8 m²
Adjacent to the semi-open and spacious living kitchen is living room 2, which currently serves as a sitting room, but could also be a very suitable function as an extension of the living kitchen, as an extra large dining room with doors to the garden. There is a cosy gas fireplace, a smoked-oak floor and optimal daylight through the many large windows and the double gardendoors to the patio in three gables.
From the living kitchen and also from living room 1, there is a door to the utility room. This practical and bright room has a skylight, utility sink and an alcove housing the connections for washing equipment. To the left are the spacious toilet and the technical room.
In the technical room or household closet are the floor heating pump, central heating combi boiler (Remeha Calenta HR, 2015) and hot water storage tank, with plenty of storage space left. Next to it is the back door towards the patio garden and both outbuildings.
Floor finish: partly stone floor tiles, partly oak floor
Wall finish: stucco
Ceiling finish: wooden beams with ceiling components
Reception hall: approx. 9 m²
Kitchen with pantry: approx. 31 m²
Storage cellar: approx. 21 m²
Living room 1 incl. study: approx. 51 m²
Living room 2: approx. 37 m²
Utility room: approx. 8 m²
Eerste verdieping
Links in de ontvangsthal is de houten dichte trap met wandverlichting en balustrade naar de eerste etage, met erboven een Velux dakraam. Deze komt uit op de ruime L-vormige overloop boven.
Overal op deze verdieping is de fraaie open houten dakconstructie van de villa in het zicht gehouden. Twee ruime kastenwanden op de overloop, maken optimaal gebruik van de dakschuinte en bieden volop garderobeen bergruimte.
De overloop met volop daglicht door de dakkapel en de Velux dakramen, geeft toegang tot vier fraaie en royale slaapkamers en de luxe badkamer. De op de hoeken gelegen slaapkamers 1 en 3, hebben elk twee ramen in de gevel; slaapkamer 2 aan de achterzijde heeft een dakkapel met dubbel raam.
Aan de achterzijde ligt de opvallend hoge en fraaie ouderslaapkamer 4 van meer dan vijfentwintig vierkante meter. Deze riante kamer heeft bijzonder veel daglicht dankzij vier Velux dakramen en het raam in achtergevel. In de hoek is een bergkast onder de dakschuinte.
Centraal gesitueerd op de overloop is de riante badkamer, met het vrijstaande ligbad onder de dakkapel met diepe, granieten vensterbank, twee wastafels met inbouwkranen en 2e zwevend toilet. De separate douche- en stoomruimte is voorzien van twee zitjes, een regendouche en glazen deur. De stoomunit is voor onderhoud bereikbaar vanuit slaapkamer 4. Er is natuurlijke ventilatie, mechanische ventilatie en een handdoekradiator.
Vloerafwerking: houten vloerdelen
Wandafwerking: stucwerk
Plafondafwerking: houten plafonddelen met balkenconstructie in het zicht
Overloop: circa 18 m²
Slaapkamer 1: circa 13 m²
Slaapkamer 2: circa 9 m²
Slaapkamer 3: circa 14 m²
Slaapkamer 4: circa 26 m²
Badkamer: circa 12 m²
To the left of the reception hall is the wooden closed staircase with wall lighting and balustrade to the first floor, with a Velux skylight above. This leads to the spacious L-shaped landing upstairs.
Throughout this floor, the villa’s beautiful open roof construction is kept in view. Two spacious closet walls on the landing, take full advantage of the roof slope and offer plenty of wardrobe and storage space.
The landing with plenty of light through the dormer windows gives access to four beautiful and attractive bedrooms and the luxurious bathroom. The corner bedrooms 1 and 3 each have two windows in the gable; bedroom 2 has a dormer with double window.
At the rear is the tall and beautiful master bedroom 4 of over twenty-five square metres. This spacious room has particularly abundant natural light thanks to four Velux skylights and the window in rear elevation. In the corner is a storage cupboard under the roof slope.
Central on the landing is the spacious bathroom, featuring the free-standing bath under the dormer with deep, granite window sill, two sinks with built-in taps, towel radiator and floating toilet. The separate shower and steam room has two seating areas, a rain shower and glass door. The steam unit is accessible for maintenance from bedroom 4.
Floor finish: wooden floorboards
Wall finish: stucco
Ceiling finish: wooden ceiling elements with exposed beams
Landing: approx. 18 m²
Bedroom 1: approx. 13 m²
Bedroom 2: approx. 9 m²
Bedroom 3: approx. 14 m²
Bedroom 4: approx. 26 m²
Bathroom: approx. 12 m²
Multifunctioneel bijgebouw 1
Dit degelijke bijgebouw is in spouw gebouwd in 1986. Het is voor auto’s bereikbaar via de brede oprit en de dubbele poort, door de patio. De dubbele deuren voeren naar een grote, open ruimte. Met meer dan 90 vierkante meter en hoogte van circa 3.00 meter is deze loods multifunctioneel te benutten: van hobbygarage en werkplaats tot bedrijfsof praktijkruimte of (zorg)studio-appartement. Het geheel is voorzien van een beloopbare bergzolder met vlizotrap, er is alle ruimte voor een vaste trap. Ook is dit bijgebouw uitgevoerd met gas, elektra, wateraanvoer en waterafvoer. Het grote dakvlak ligt op het westen en is geschikt voor een veertigtal zonnepanelen.
De deur links achter gaat naar wat nu in gebruik is als luxe en geïsoleerde sportruimte met spiegelwand en elektrische verwarming. Dankzij de openslaande tuindeuren naar de achtertuin, het raam ernaast en het raam in de achtergevel is er bijzonder veel daglicht. Het raam achter kijkt uit op het Griendtsveense gemeenschapshuis De Zaal. De dubbele deuren rechts voeren vanuit de multifunctionele ruimte naar de opslagruimte. Deze heeft een eigen deur naar de grote overdekte buitenberging; ideaal voor houtopslag, tuinmachinerie en als fietsenstalling.
Vloerafwerking: gietvloer
Wandafwerking: schoonmetselwerk
Plafondafwerking: houten balken met plafonddelen
Multifunctionele ruimte: circa 92 m²
Fitnessruimte: circa 29 m²
Opslagruimte: circa 14 m²
Overdekte buitenberging: circa 14 m²
Zolderverdieping (via luik): circa 55 m²
Multifunctioneel bijgebouw 2
Dit voormalige steense bakhuis met verdieping is nu in gebruik als opslag van tuingereedschap en dergelijke Het heeft beneden een klapraam en achterin, naast de afgesloten bergkast, een vaste trap naar de verdiepingsvloer met dakkapel. Het geheel is voorzien van gas en elektriciteit.
De mogelijkheden zijn divers: van atelier, tuinhuis of poolhouse tot buitenkeuken, speel-, werk- of logeerruimte. Maar ook als technische ruimte, wellicht in combinatie met een zwembad in de grote tuin.
Vloerafwerking: betonvloer
Wandafwerking: schoonmetselwerk
Plafondafwerking: houten balken
Begane grond: circa 19 m²
Verdieping: circa 6 m²
This solid outbuilding was built in cavity in 1986. It is accessible for cars via the wide driveway and double gates, through the patio. The double doors lead into a large, open space. With over 90 square metres and a height of approximately 3.00 metres, this shed can be used multifunctionally: from hobby garage and workshop to business or practice space or (care) studio flat. The whole is equipped with a walkable storage attic with loft ladder; there is plenty of room for a fixed staircase. This outbuilding is also equipped with gas, electricity, water supply and drainage. The large roof area faces west and is suitable for about 40 solar panels.
The door at the rear left leads to what is now used as a luxurious and insulated sports room with mirror wall and electric heating. Thanks to the double doors to the rear garden, the window next to it and the window in the rear facade, there is a lot of daylight in particular. The window at the back overlooks the Griendtsveen community centre De Zaal. The double doors on the right lead from the multipurpose room into the storage room. This has its own door to the large covered outdoor shed; ideal for wood storage, garden machinery and as bicycle storage.
This former stone-built, bakery with floor, is now in use as storage for garden tools and the like It has a swing window downstairs and at the back, in addition to the enclosed storage cupboard, a fixed staircase to the upper floor with dormer window. It is fully equipped with gas and electricity.
The possibilities are diverse: from workshop, garden house or pool house to outdoor kitchen, play, work or guest room. But also as a technical room, perhaps in combination with a swimming pool in the large garden.
Floor finish: cast floor
Wall finish: brickwork
Ceiling finish; wooden beams with ceiling panels
Multifunctional space: approx. 92 m²
Fitness room: approx. 29 m²
Storage room: approx. 14 m²
Covered outdoor storage room: approx. 14 m²
Attic (via hatch): approx. 55 m²
Floor finish: concrete floor
Wall finish: brickwork
Ceiling finish: wooden beams
Ground floor: approx. 19 m²
First floor: approx. 6 m²
De Peelvilla wordt geheel omgeven door volop buitenruimte. Rechts is dat de ruime en brede oprit met dubbele poort naar de patiotuin en het multifunctionele bijgebouw 1.
Tussen de beide woonkamer en de bijgebouwen is een fraaie en ruime en bestrate patiotuin, met volop privacy, beukenhaag en hek op de erfafscheiding. Blikvanger daar is de tientallen jaren oude Blauwe regen (Wisteria) die de grote pergola bekleedt; een heerlijk overdekt terras voor lange zomeravonden. De patiotuin heeft alle ruimte voor een opzetzwembad. De pilaren voor zonweringsdoek kunnen eenvoudig worden verwijderd, zodat auto’s via de dubbele houten poort naar bijgebouw 1 kunnen.
Opzij van bijgebouw 1 en achter bijgebouw 2 is de grote tuin, die geheel is omgeven door hekwerk, beukenhaag en met volwassen, hoge bomen naar het gemeenschapshuis. De tuin is door de huidige eigenaren opnieuw aangelegd, heeft een bestraat terras voor de fitnessruimte en een enorm gazon met daarin enkele bomen (Japanse sierkers, pruim- en appelboom). Links achter bijgebouw 2 zijn nu een bestraat terras, de hondenkennel en een moestuin.
Deze authentieke Peelwoning uit 1900 ligt in Griendtsveen, aan de Apostelweg. Het ruime hoekperceel en de weg worden omgeven door statige bomen. Recht voor het huis, voorbij het grote plantsoen met gras en bomen, ligt de splitsing met de Lavendellaan. Het pittoreske en snelheidsremmende pleintje met de antieke waterpomp en antieke stroommast annex straatlantaarn is omgeven door plantsoenen en vergelijkbare historische woningen. Ook verderop staan diverse vergelijkbare Peelwoningen, vrijstaande woningen en tweekappers. Het uitzicht is blijvend fraai en groen.
De woning wordt omgeven door rijksmonumenten: drie vrijstaande woningen en de ophaalbrug aan de Apostelweg, villa Sphagnum en Brug half 12 aan de Sphagnumweg even verderop.
The Peel Villa is completely surrounded by plenty of outdoor space. To the right is that the spacious and wide driveway with double gate to the patio garden and the multifunctional outbuilding 1.
Between the two living rooms and the two outbuildings is a beautiful and spacious and paved patio garden, with plenty of privacy, beech hedge and fence on the property boundary. The eye-catcher there is the decades old wisteria that covers the large pergola; a lovely covered terrace for long summer evenings. The patio garden has plenty of room for a set-up pool. The pillars for awning cloth can be easily removed, allowing cars to enter outbuilding 1 through the double wooden gate.
To the side of outbuilding 1 and behind outbuilding 2 is the large garden, which is completely surrounded by fencing, beech hedge and with mature, tall trees to the community center. The garden has been redone by the current owners, has a paved terrace in front of the gym and a huge lawn containing some trees (Japanese cherry, plum and apple trees). To the left behind outbuilding 2 are now a paved terrace, the dog kennel and a vegetable garden.
This authentic 1900 Peel house is located in Griendtsveen, on Apostelweg. The spacious corner lot and the road are surrounded by stately trees. Right in front of the house, beyond the large park with grass and trees, is the junction with Lavendellaan. The picturesque and speed-limiting little square with its antique water pump and antique power pole cum street lamp is surrounded by planters and similar historic homes. Also farther along are several similar Peel homes, detached homes and semi-detached homes. The view is permanently beautiful and green.
The property is surrounded by national monuments: three detached houses and the drawbridge on Apostelweg, villa Sphagnum and Bridge half 12 on Sphagnumweg a little further on.
Griendtsveen en omgeving
Peeldorp Griendtsveen behoort tot de gemeente Horst aan de Maas. Het pittoreske dorp ligt pal op de grens van Limburg met Noord-Brabant. Horst aan de Maas bestaat uit tal van kernen en dorpen: naast Griendtsveen zijn dat Meerlo, Tienray, Swolgen, Broekhuizenvorst, Broekhuizen, Lottum, Grubbenvorst, Horst, Melderslo, Hegelsom, Meterik, Sevenum, America, Evertsoord en Kronenberg. Het dorp is klein maar heeft een ruim ondernemingsen verenigingsleven, met onder meer fanfare, toneel en kindervakantiewerk.
De Griendtsveense geschiedenis is nauw verweven met de ontginning van de Peel voor de brandstof turf. De spoorlijn van Eindhoven naar Venlo, van groot belang voor de veenontginning, is aangelegd door koopman Jan van de Griendt die ook het dorp Helenaveen stichtte.
Zijn zonen Jozef en Eduard zetten zijn werk voort en stichtten in 1885 het dorp Griendtsveen. Beide dorpen zijn verbonden door de Helenavaart.
Griendtsveen is bijzonder; het dorp telt enkele tien-tallen Rijksmonumenten en is zelf Rijksbeschermd dorpsgezicht, als gaaf voorbeeld van een Peelontginningsdorp. Als Nederlands-Limburgse plaats heeft het dorp een zuiver Brabants dialect. Fabrieken en huizen dateren goeddeels uit 1900 en zijn ontworpen door Louis Kooken, gemeentearchitect van Eindhoven.
Griendtsveen wordt omgeven door water en natuur. In de nabije omgeving zijn tal van wandelroutes die een fraaie blik geven op het turfverleden van deze regio waardoor veel waterpartijen achterbleven. Met name Peelreservaten Mariapeel en Het Grauwveen zijn uitgestrekte natuurgebieden met cultuurhistorisch interessante overblijfselen.
Nationaal Park De Groote Peel ligt op slechts 15 km. Ook Eindhoven, Helmond, Deurne en Venray zijn makkelijk en snel bereikbaar. De op- en afritten Liessel van de A67 liggen op ruim tien autokilometer, de A73 op nog geen vijftien kilometer.
Peelvillage Griendtsveen belongs to the municipality of Horst aan de Maas. The picturesque village lies right on the border of Limburg with North Brabant. Horst aan de Maas consists of numerous cores and villages: in addition to Griendtsveen are Meerlo, Tienray, Swolgen, Broekhuizenvorst, Broekhuizen, Lottum, Grubbenvorst, Horst, Melderslo, Hegelsom, Meterik, Sevenum, America, Evertsoord and Kronenberg. The village is small but has a wide entrepreneurial and club life, including brass band, drama and children’s holiday work.
Griendtsveen’s history is closely linked to the clearing of the Peel for fuel peat. The railroad from Eindhoven to Venlo, of great importance for peat extraction, was built by merchant Jan van de Griendt, who also founded the village of Helenaveen.
His sons Jozef and Eduard continued his work and founded the village of Griendtsveen in 1885. Both villages are connected by the Helenaveen canal.
Griendtsveen is special; the village has several dozen National Monuments and is itself a National Protected Village Site, as a flawless example of a Peel ontginningsdorp. As a Dutch-Limburg place, the village has a pure Brabant dialect. Factories and houses date largely from 1900 and were designed by Louis Kooken, Eindhoven’s municipal architect.
Griendtsveen is surrounded by water and nature. In the vicinity are numerous hiking trails that give a beautiful glimpse of the peat past of this region through which many water bodies were left behind. In particular, Peel Reserves Mariapeel and Het Grauwveen are vast natural areas with cultural-historically interesting remains.
National park De Groote Peel is only 15 km away. Eindhoven, Helmond, Deurne and Venray are also easily and quickly accessible. The entrances and exits Liessel of the A67 are more than ten kilometers by car, the A73 less than fifteen kilometers.
Griendtsveen is special; the village has several dozen National Monuments and is itself a National Protected Village Site, as a flawless example of a Peel ontginningsdorp. As a Dutch-Limburg place, the village has a pure Brabant dialect. Factories and houses date largely from 1900 and were designed by Louis Kooken, Eindhoven’s municipal architect.
Gastouderopvang Griendtsveen: ca. 750 m
Basisschool De Driehoek: ca. 1,1 km
Kindcentrum de Paddenstoel: ca. 1,1 km
Hub van Doornecollege vmbo: ca. 8,1 km
Alfrinkcollege vmbo: ca. 8,0 km
Willibrord Gymnasium: ca. 8,3 km
Peellandcollege havo-vwo: ca. 8,6 km
Technische Universiteit Eindhoven: ca. 30,7 km
Maastricht University Campus Venlo: ca. 23,0 km
Apotheek/Huisartspraktijk America: ca. 6,5 km
Tandartsenpraktijk Liessel: ca. 7,7 km
Elkerliek Ziekenhuis locatie Deurne: ca. 8,4 km
VieCuri Venray: ca. 13,5 km
Gemeentehuis: ca. 12,1 km
Supermarkt PLUS Bouwmans Zeilberg: ca. 5,9 km
Supermarkt Jumbo Deurne: ca. 6,7 km
Herberg De Morgenstond: ca. 1,0 km
Restaurant de Veenderij: ca. 1,4 km
Peelreus proeflokaal: ca. 1,4 km
Gemeenschapshuis De Zaal: ca. 100 m
Voetbalclub ZSV Zeilberg: ca. 5,6 km
Tennisvereniging Ysselsteyn: ca. 7,5 km
Zwembad De Wiemel: ca. 7,1 km
Golfbaan de Golfhorst: ca. 6,8 km
Centrum Deurne: ca. 7,5 km
Centrum Venray: ca. 13,8 km
Centrum Helmond: ca. 17,5 km
Centrum Venlo: ca. 22,8 km
Centrum Eindhoven: ca. 31,6 km
Centrum Weert: ca. 30,4 km
Düsseldorf Airport: ca. 84,2 km
Eindhoven Airport: ca. 49,0 km
Flughafen Weeze: ca. 39,2 km
NS-station Deurne: ca. 7,5 km
Tankstation M. van Rengs: ca. 5,5 km
Bushalte Kerk: ca. 1,0 km
Guest-parent centre Griendtsveen: approx. 750 m
De Driehoek primary school: approx. 1.1 km
Child centre the Paddenstoel: approx. 1.1 km
Hub van Doornecollege vmbo: approx. 8.1 km
Alfrinkcollege vmbo: approx. 8.0 km
Willibrord Gymnasium: approx. 8.3 km
Peellandcollege havo-vwo: approx. 8.6 km
Eindhoven University of Technology: approx. 30.7 km
Maastricht University Campus Venlo: approx. 23.0 km
Pharmacy GP practice America: approx. 6.5 km
Liessel dental practice: approx. 7.7 km
Elkerliek Hospital location Deurne: approx. 8.4 km
VieCuri Venray: approx. 13.5 km
Town hall: approx. 12.1 km
Supermarket PLUS Bouwmans Zeilberg: approx. 5.9 km
Supermarket Jumbo Deurne: approx. 6.7 km
Herberg De Morgenstond: approx. 1 km
Restaurant de Veenderij: approx. 1.4 km
Peelreus tasting room: approx. 1.4 km
Community house De Zaal: approx. 100 m
Football club ZSV Zeilberg: approx. 5.6 km
Tennis club Ysselsteyn: approx. 7.5 km
Swimming pool De Wiemel: approx. 7,1 km
Golf course de Golfhorst: approx. 6.8 km
Centre Deurne: approx. 7.5 km
Centre Venray: approx. 13.8 km
Helmond centre: approx. 17.5 km
Venlo centre: approx. 22.8 km
Eindhoven centre: approx. 31.6 km
Weert centre: approx. 30.4 km
Düsseldorf Airport: approx. 84.2 km
Eindhoven Airport: approx. 49.0 km
Weeze Airport: approx. 39.2 km
NS-station Deurne: approx. 7.5 km
Petrol station M. van Rengs: approx. 5.5 km
Bus stop Kerk: approx. 1 km
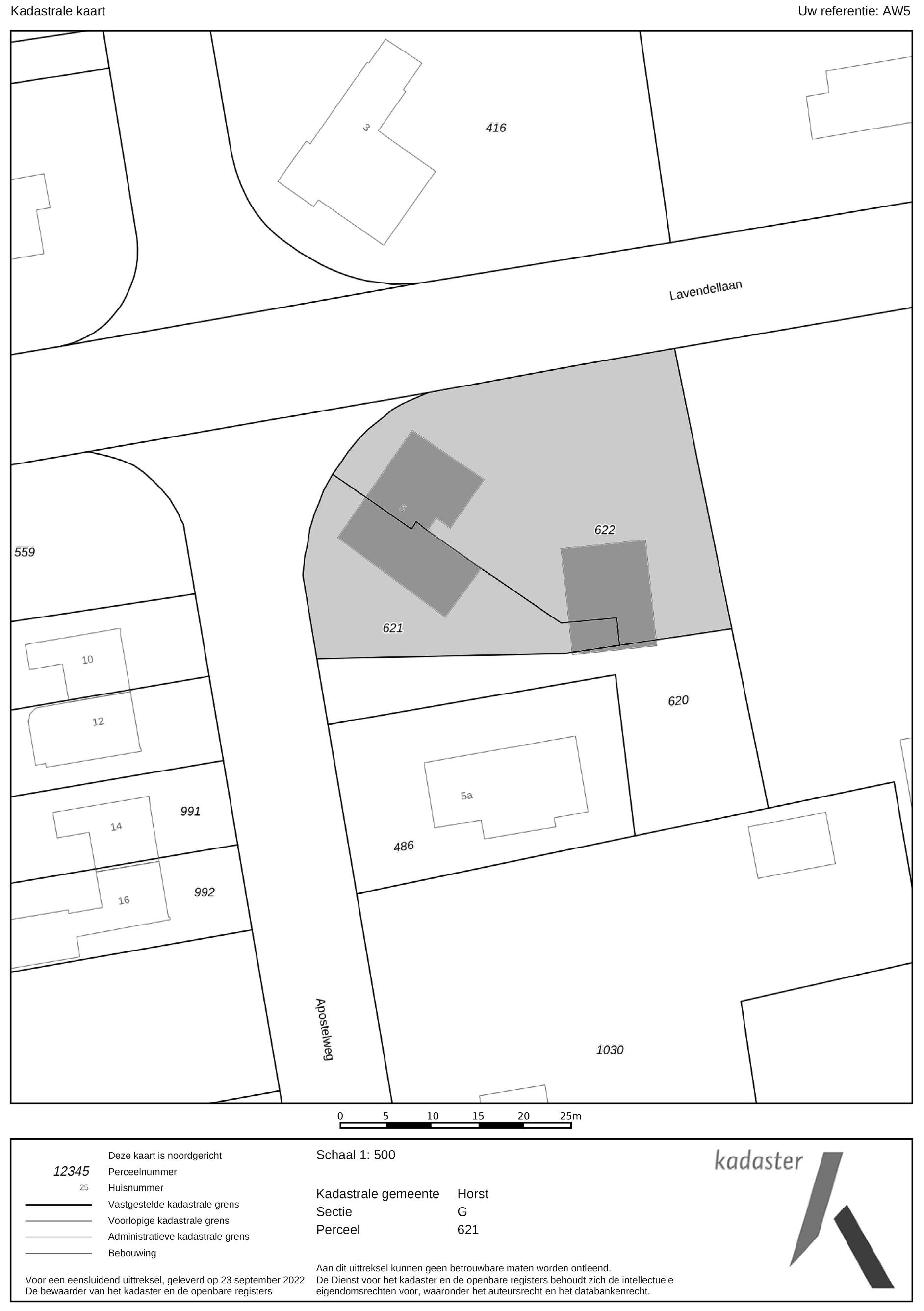
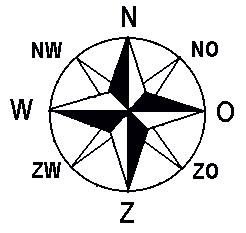
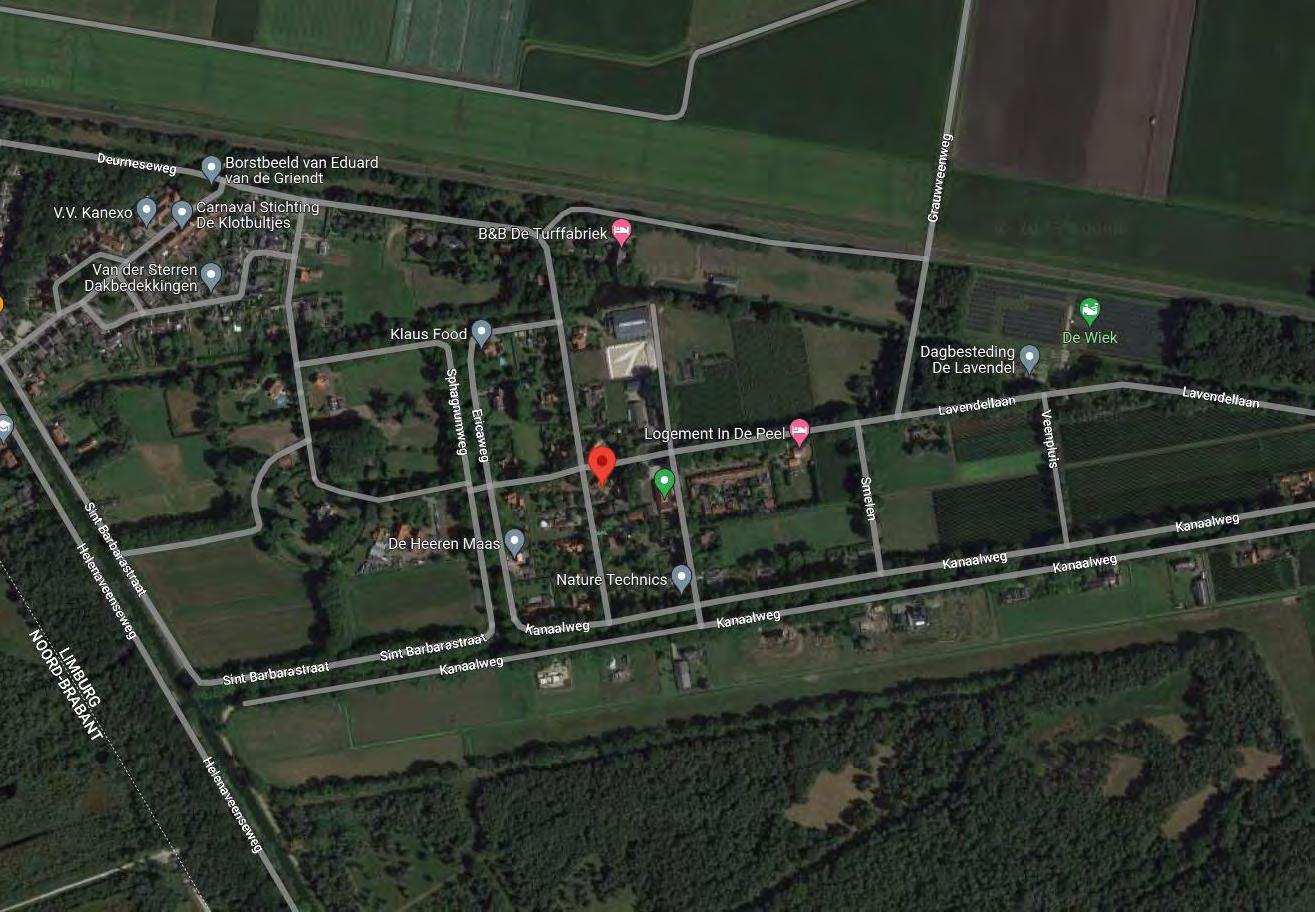
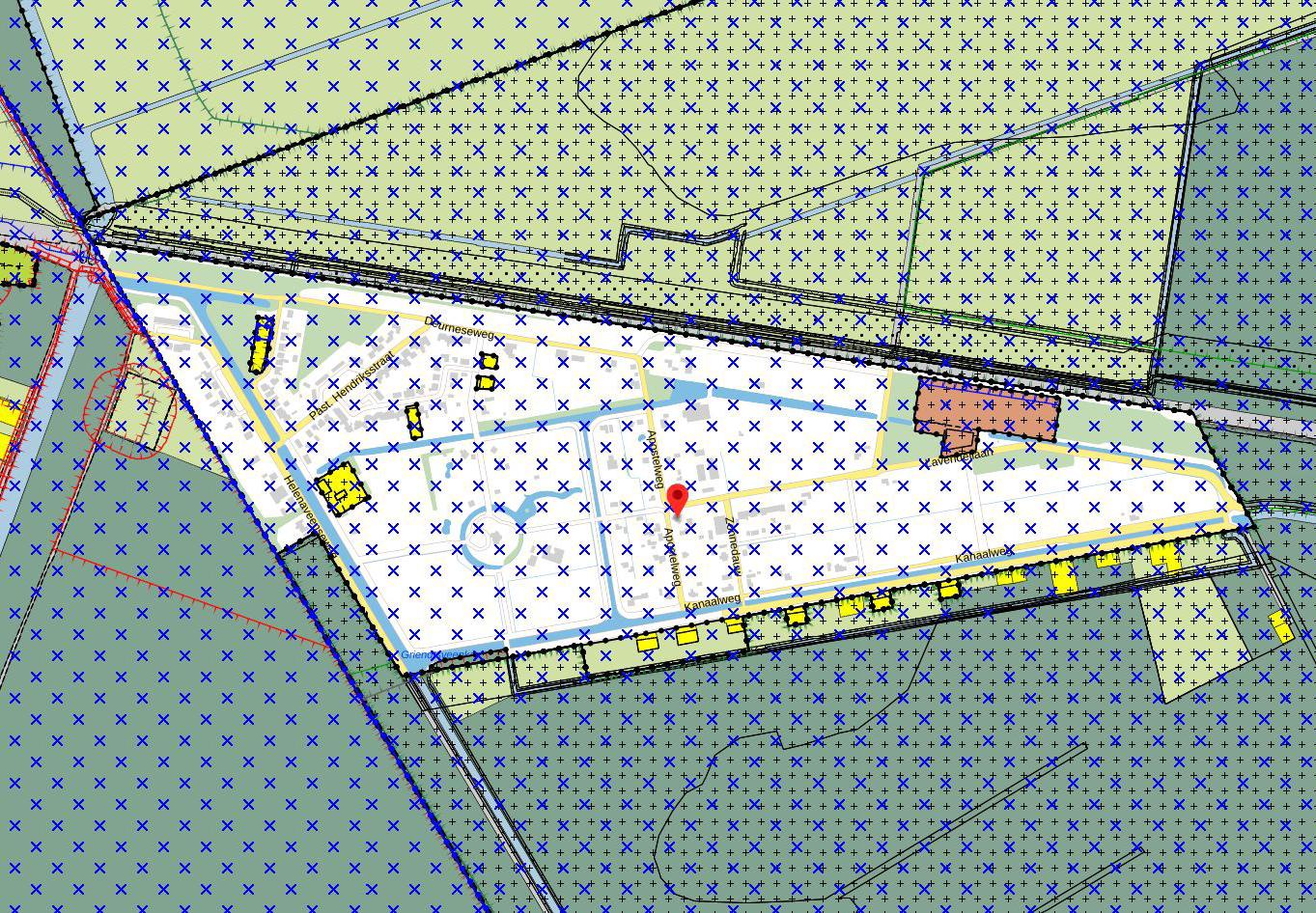
Plangebied
Enkelbestemmingen
Agrarisch
Agrarisch met waarden
Bedrijf
Bedrijventerrein
Bos
Centrum
Cultuur en ontspanning
Detailhandel
Dienstverlening
Gemengd
Groen
Horeca
Kantoor
Maatschappelijk
Natuur
Overig
Recreatie
Spor t
Tuin
Verkeer
Water
Wonen
Woongebied
Gebiedsaanduiding
Aanduidingen
Figuren
Verkoopprocedure
Alle door Cato Makelaars en de verkoper verstrekte informatie moet uitsluitend worden gezien als een uitnodiging tot het uitbrengen van een bieding. Het doen van een bieding betekent niet automatisch dat u er rechten aan kunt ontlenen. Indien de vraagprijs wordt geboden, kan de verkoper beslissen dit bod wel of niet te aanvaarden. Cato Makelaars raadt geïnteresseerden aan een eigen NVM-makelaar in te schakelen voor professionele begeleiding bij bieding en aankoop.
Bieding
Wenst u een bieding te doen? Dan dienen de volgende zaken benoemd te worden:
• Geboden koopsom
• Datum sleuteloverdracht
• Eventuele overname roerende zaken
• Eventuele ontbindende voorwaarden, bijvoorbeeld financiering.
Koopakte
Bij een tot stand gekomen koopovereenkomst zorgt Cato Makelaars voor opstelling van de koopakte conform NVM-model. Een waarborgsom of bankgarantie van tenminste tien procent van de koopsom die wordt voldaan aan de notaris is daarin gebruikelijk. Voorbehouden kunnen alleen worden opgenomen (bijvoorbeeld voor het verkrijgen van financiering) indien deze uitdrukkelijk bij de bieding zijn vermeld.
Onderzoeksplicht
De verkoper van de woning heeft een zogenaamde informatieplicht. De koper heeft een eigen onderzoeksplicht naar alle zaken die van belang (kunnen) zijn. Als koper is het voor u ook zaak u te (laten) informeren over de financieringsmogelijkheden op basis van arbeidssituatie, inkomen, leningen en andere
persoonlijke verplichtingen. Wij raden u aan, voor het doen van bieding, degelijk onderzoek te (laten) verrichten, ook naar de algemene en specifieke aspecten van de woning. Nog beter is het om een eigen NVM-makelaar in te schakelen voor de aankoopbegeleiding.
Verkoopdocumentatie
Alle vermelde gegevens zijn naar beste kennis en wetenschap en te goeder trouw door ons weergegeven. Mocht nadien blijken dat er afwijkingen zijn (bijvoorbeeld in plattegronden, oppervlaktes en inhoud), dan kan men zich hierop niet beroepen. Alhoewel zorgvuldigheid is betracht, wordt inzake de juistheid van de inhoud van deze verkoopdocumentatie, noch door de eigenaar noch door de verkopend makelaar, enige aansprakelijkheid aanvaard en kunnen er geen rechten aan worden ontleend. De maten van de plattegronden kunnen afwijken aangezien de tekeningen soms verkleind weergegeven (moeten) worden.
Bedenktijd (Wet Koop Onroerende Zaken)
Als u een woning koopt, hebt u drie dagen bedenktijd. Gedurende deze periode kunt u de overeenkomst alsnog ongedaan maken. De bedenktijd gaat in zodra de koper de door beide partijen getekende koopovereenkomst of een kopie daarvan krijgt overhandigd. Ontbindt u binnen de drie dagen van de wettelijke bedenktijd de koop, dan zijn wij genoodzaakt om hiervoor € 250,administratiekosten in rekening te brengen.
Hoe verder na de bezichtiging?
Niet alleen de eigenaar van de woning maar ook wij zijn benieuwd naar uw reactie, en wij stellen het zeer op prijs als u ons binnen enkele dagen uw bevindingen laat weten. Eventueel nemen we graag telefonisch contact met u op. Vindt u deze woning bij nader inzien toch minder geschikt voor u? Dan zijn we u graag anderszins van dienst en assisteren we u met alle plezier bij het zoeken naar een woning die compleet aan uw eisen voldoet. Wij nodigen u dan ook van harte uit voor een vrijblijvend en persoonlijk adviesgesprek.
All information provided by Cato Makelaars and the seller should be regarded exclusively as an invitation to submit a bid. Making a bid does not automatically mean that you can derive rights from it. If the asking price is offered, the seller may decide whether or not to accept this offer. Cato Makelaars advises interested parties to engage their own NVM realtor for professional guidance with bidding and purchase.
Do you wish to make a bid? Then the following things need to be mentioned:
• Bid price
• Date key transfer
• Possible takeover of movable property
• Any conditions precedent, such as financing.
In the case of a purchase agreement that has been concluded, Cato Makelaars will draw up the deed of sale in accordance with the NVM model. A deposit or bank guarantee of at least ten percent of the purchase price paid to the civil-law notary is customary. Reservations can only be included (for example to obtain financing) if these are explicitly mentioned in the offer.
The seller of the property has a so-called information obligation. The buyer has his own duty to investigate all matters that (may) be of importance. As a buyer, it is also important for you to be informed about the financing possibilities based on employment situation, income, loans and other personal obligations.
Before submitting a bid, we advise you to have a thorough investigation carried out, including into the general and specific aspects of the home. It is even better to use your own NVM realtor for purchase support.
All information provided is given by us to the best of our knowledge and belief and in good faith. Should later appear that there are deviations (for example in maps, surfaces and contents), this cannot be invoked. Although care has been taken, neither the owner nor the selling realtor accepts any liability for the accuracy of the contents of this sales documentation and no rights can be derived from it. The dimensions of the floor plans may vary, as the drawings may sometimes have to be reduced in size.
When you buy a property, you have three days to think about it. During this period, you can still cancel the contract. The coolingoff period starts as soon as the buyer receives the purchase agreement signed by both parties or a copy thereof. If you cancel the purchase within three days of the statutory cooling-off period, we will be obliged to charge an administration fee of € 250.
After the visit?
Not only the owner of the property but also we are curious about your reaction, and we would appreciate it if you let us know your findings within a few days. If necessary, we will be happy to contact you by telephone. On closer inspection, do you find this house less suitable for you? Then we would be happy to be of service to you in any other way and will gladly assist you in your search for a property that completely meets your requirements. We would therefore like to invite you for a free and personal consultation.
1. Ons motto
Ons motto ‘Van goeden huize, voor goede huizen en monumenten’ staat voor onze frisse en bevlogen NVM full service makelaardij in onroerend goed. Onze verkoopportefeuille omvat louter woningen, appartementen en monumenten van hoog niveau. Wij zijn proactief in verkoop en marketing, en onze kennis en kunde zijn gebaseerd op ruim dertig jaar ervaring in de wijde regio.
2. Cato Team
Ons team bestaat uit nauw samenwerkende professionals, met eigen specialismes en netwerken die de verkoop en marketing van uw object een boost geven. Wij voegen nog meer kwaliteit aan hoogwaardige aanbod toe, door resultaatgerichte diensten als professionele styling, (drone-)tv, fotografie en illustraties.
3. Specialismen
Door specialismen en specialisten te bundelen, leveren wij opmerkelijke resultaten bij het vermarkten van goed onroerend goed. Wij zijn gespecialiseerd in de aan- en verkoop van rijks- en gemeentelijke monumenten en historische panden dankzij uitgebreide studie en interesse in cultureel erfgoed.
Natuurlijk bent u druk met werk, gezin, familie, sociale netwerken, andere liefhebberijen en bezigheden; dat begrijpen wij maar al te goed. Daarom ontzorgen wij u graag, door u optimaal te begeleiden bij de aan- en verkoop van een goed huis.
We komen naar u toe en ontvangen u van harte in ons gemakkelijk bereikbare kantoor. Gesitueerd aan de Parklaan is Interesting Office uitstekend bereikbaar. Het Centraal Station van Eindhoven ligt op loopafstand. Komt u met de auto?
Parkeren doet u gratis op ons eigen terrein achter de slagboom.
Openingstijden
Ons kantoor is geopend op werkdagen van 09.00 uur tot 17.30 uur. Mocht het u doordeweeks niet schikken, dan zijn wij graag bereid om een afspraak met u te maken om u op zaterdag of zondag te woord te staan.
Our motto ‘Van goeden huize, voor goede huizen en monumenten’ (of pedigree, for good houses and monuments) stands for our fresh and enthusiastic NVM full service real estate agency. Our sales portfolio comprises only high-end homes, apartments and monuments. We are proactive in sales and marketing, and our knowledge and skills are based on more than thirty years of experience in the wider region.
Our team consists of professionals working closely together, with their own specialisms and networks that boost the sales and marketing of your property(s).
We add even more quality to our high-quality offering, through result-oriented services such as professional styling, (drone) TV, photography and illustrations.
By combining specialisms and specialists, we deliver remarkable results in the marketing of good real estate. We specialize in the purchase and sale of national and municipal monuments and historic buildings thanks to extensive study and interest in cultural heritage.
Of course, you are busy with work, family, social networks, other hobbies and activities; we understand that all too well. That is why we are happy to relieve you of all your worries by providing you with the best possible support when buying and selling a good house.
We would like to come to you and welcome you warmly in our easily accessible office. Located on the Parklaan, Interesting Office is easily accessible. The Central Station of Eindhoven is within walking distance. Are you coming by car? Parking is free on our own parking spaces on own plo behind the barrier.
Our office is open on working days from 9 am to 5.30 pm. If it does not suit you during the week, we are happy to make an appointment with you on Saturday or Sunday.
