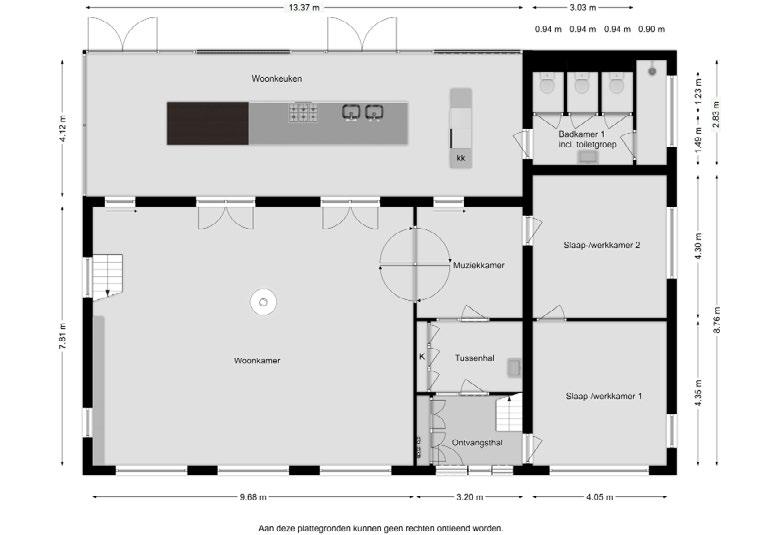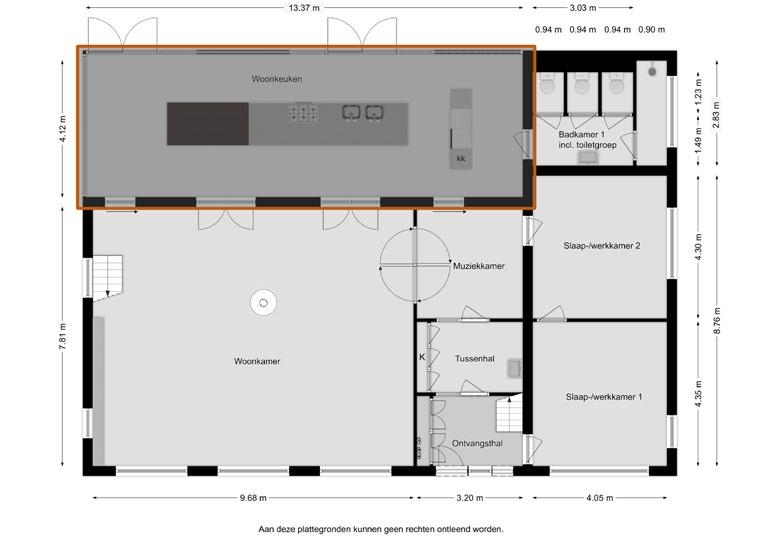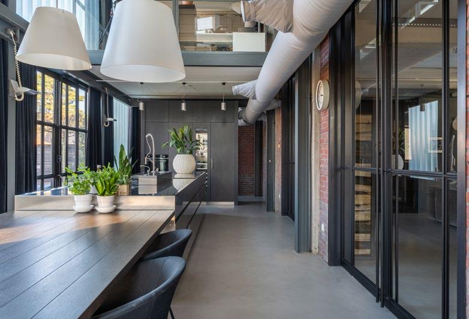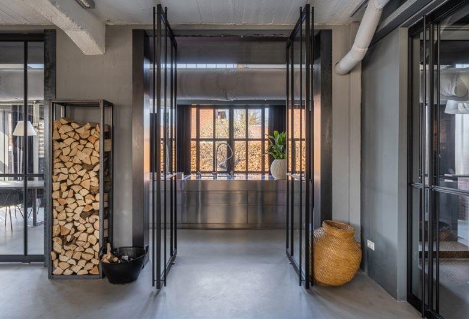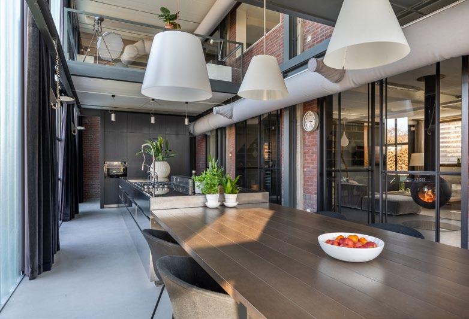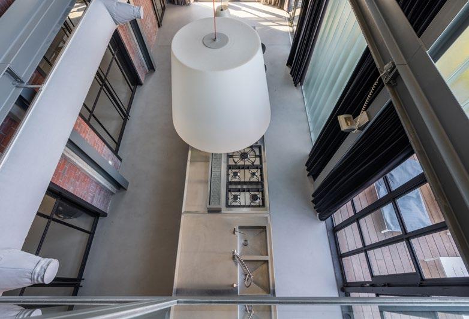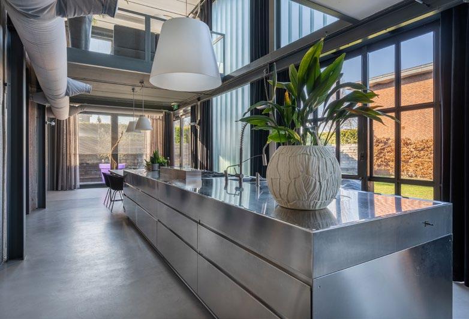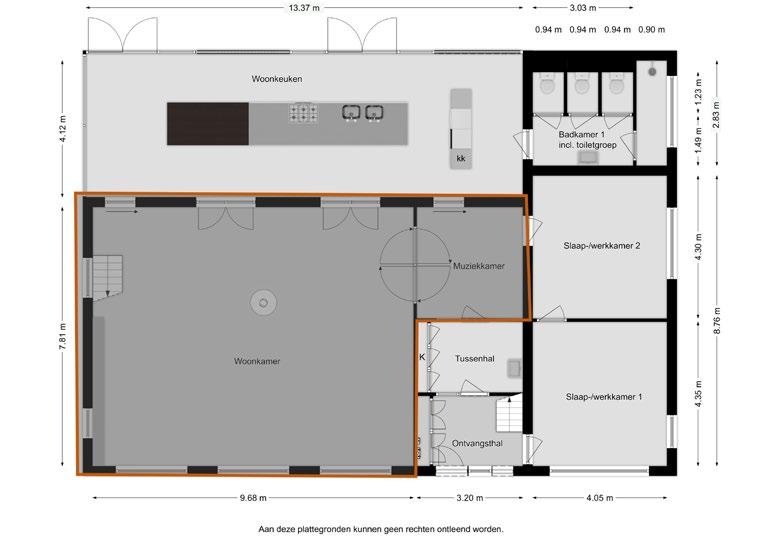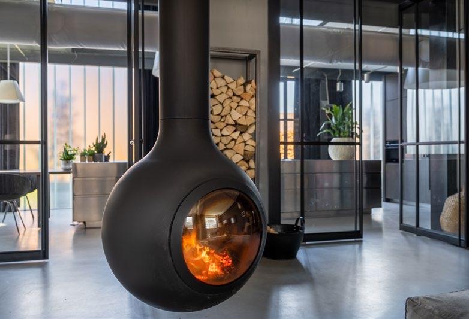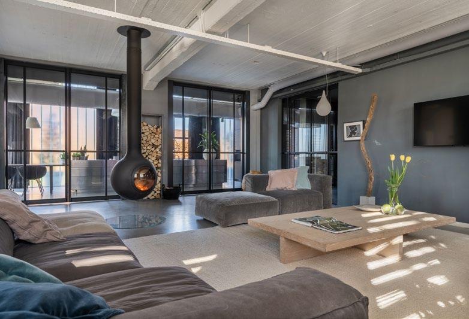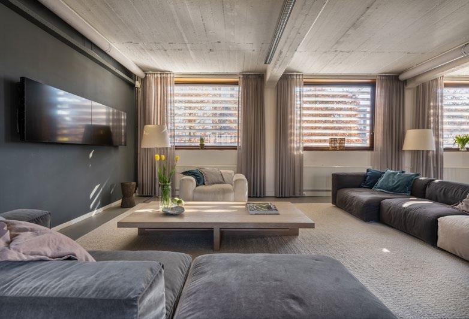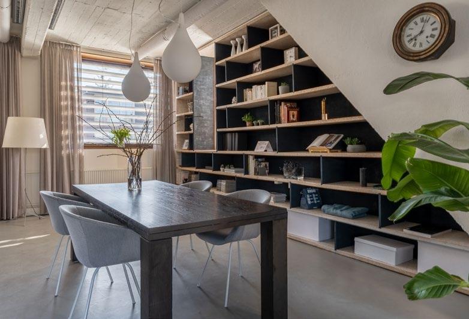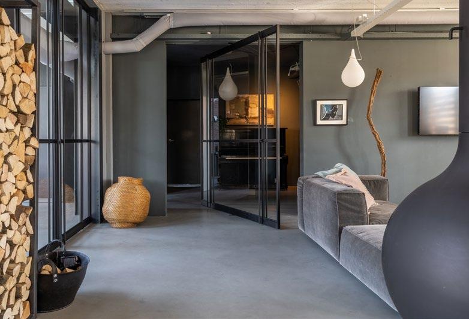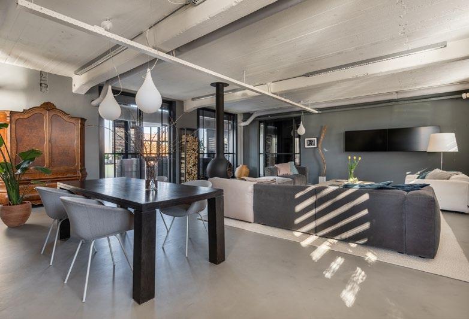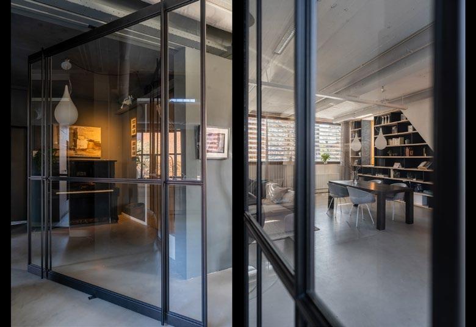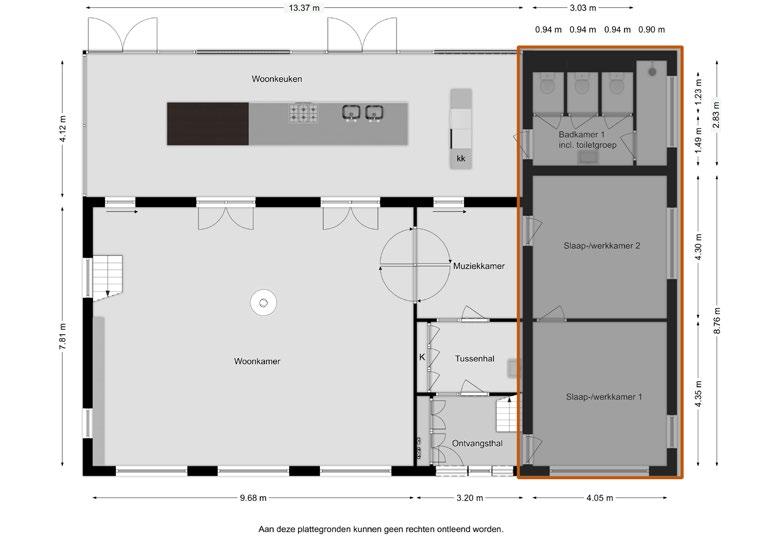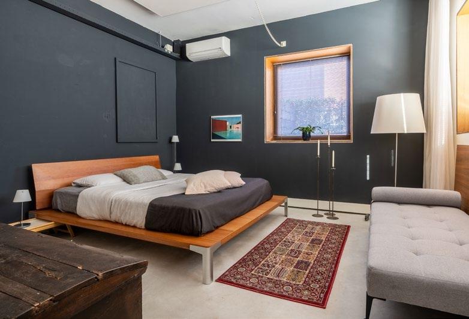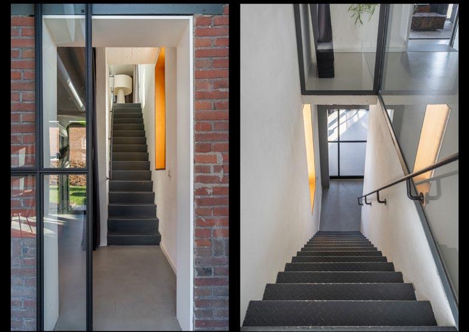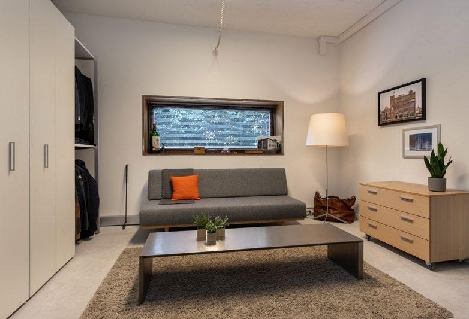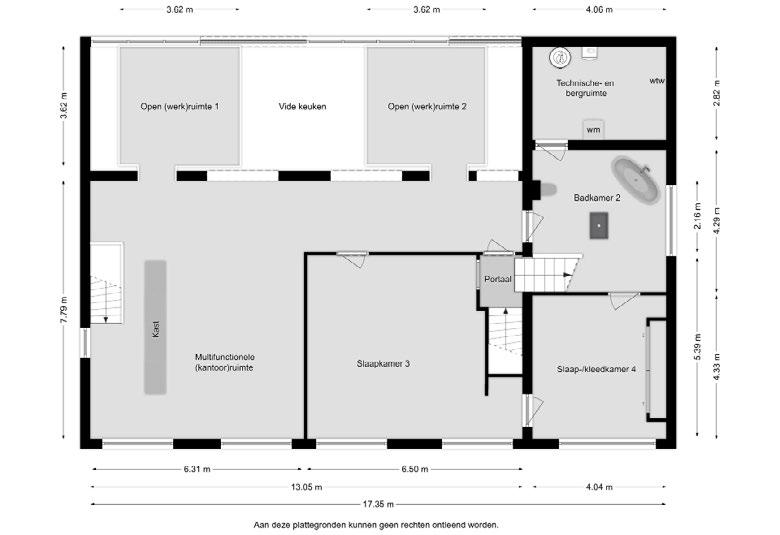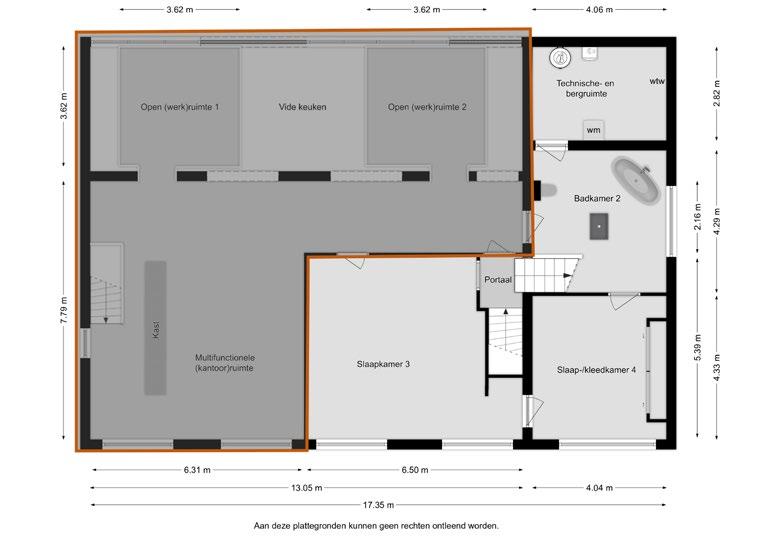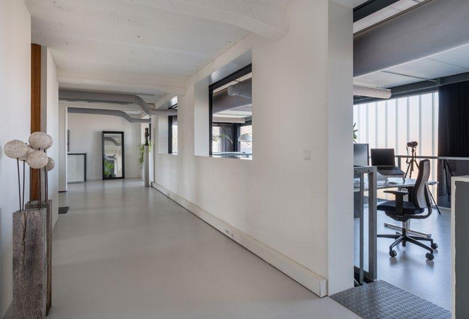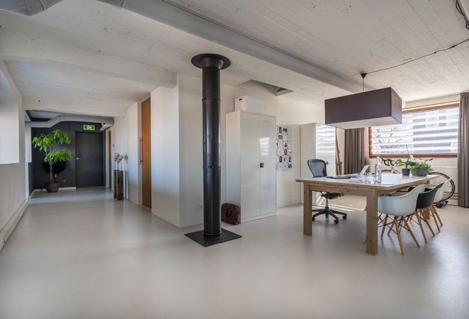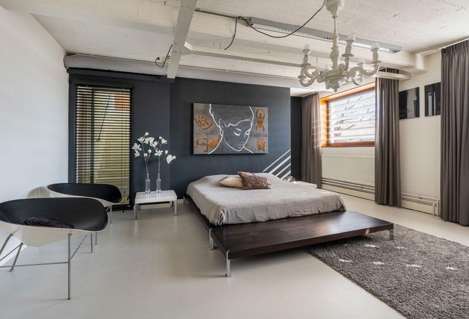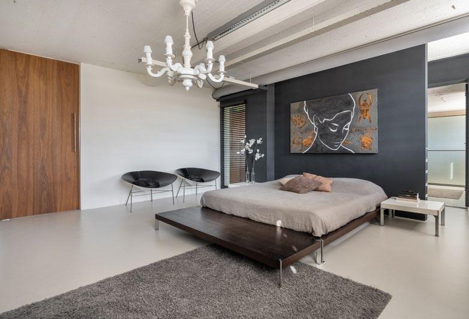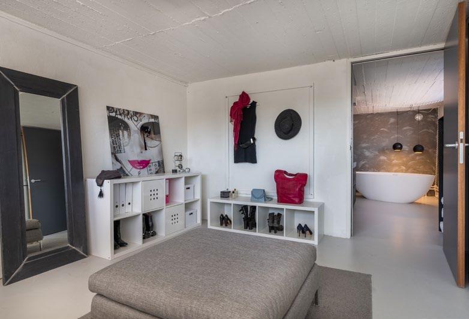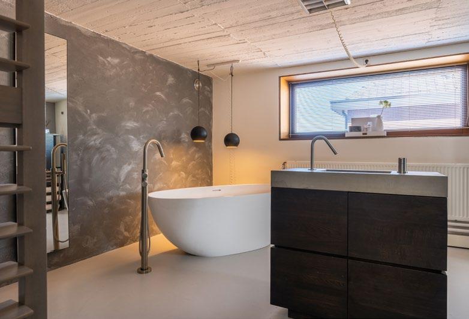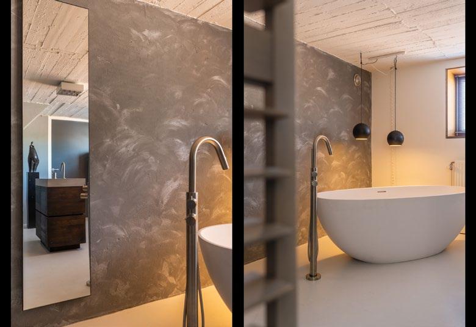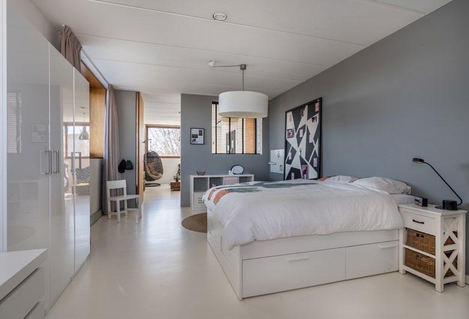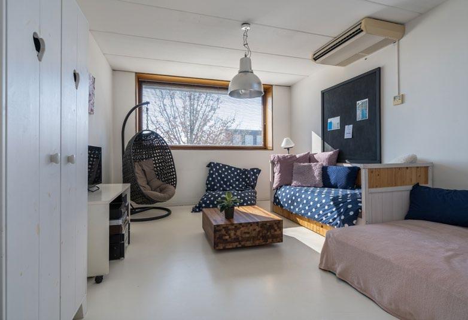
AKKERSTRAAT 22, WAALRE
Geachte heer, geachte mevrouw,
Dank voor uw interesse in deze vrijstaande erfgoed-villa nabij het centrum van Aalst-Waalre. Om u een helder en compleet beeld te geven, bevat deze documentatie de volgende informatie:
Introductie 8 Feiten & Cijfers 10 Indeling (plattegronden, foto’s en omschrijving) 14 - 91
Waalre en omgeving 92 - 95 Transformatie 96 - 97 Algemene informatie 98 - 101
Deze documentatie is met uiterste zorg samengesteld om u een goe de eerste indruk te geven. Vanzelfsprekend zijn we u van dienst met antwoorden op uw vragen. We maken graag een afspraak voor een uitgebreide bezichtiging, zodat u een persoonlijk en nog beter beeld krijgt.
Met hartelijke groet, Mevrouw W.A.M. Kanters RM T 06 10 34 56 57


Dear sir, madam,
Thank you for your interest in this detached heritage villa near the centre of Aalst-Waalre. To give you a clear and complete picture, this documentation contains the following information:
Introduction 8 Facts and figures 10 Layout (floor plans, photos and description) 14 - 91 Waalre and surroundings 92 - 95 Transformation 96 97 General information 98 101
This documentation has been compiled with the utmost care to give you a good first impression. Naturally, we are at your service with answers to your questions. We would be pleased to make an appointment for an extensive viewing, so that you can get a personal and even better picture.
With warm regards,
Mrs W.A.M. Kanters RM T 06 10 34 56 57
32
5 KERNKWALITEITEN VAN DEZE INSTAPKLARE INDUSTRIELE WOON-WERKVILLA MET PARKEREN OP EIGEN TERREIN, ENERGIELABEL A!

1. Verbindingen.
Voormalige sigarenfabriek en schoolgebouw, met behoud van authenticiteit en geschiedkundige waarden, getrans formeerd vanaf 2000 tot huidige woon-werkvilla met fraaie zicht- en verbindingslijnen, horizontaal tussen de diverse ruimtes, verticaal tussen de diverse verdiepingen.
2. Zeldzaam, ook in ruimte.
Industrieel erfgoed van deze klasse, zonder monumentale status en met woonbestemming, komt zelden op de wo ningmarkt. Alle gezinsleden hebben er de ruimte om heer lijk te wonen en te werken met optimale privacy - binnen en buiten - als ook met optimale verbinding - binnen en buiten.
3. Stijlvol comfort.
Er is een klimaatsysteem (WTW- warmte terugwin) voor ventilatie, verwarming en koeling. Er is vloerverwarming op de begane grond, het binnenklimaat is geoptimaliseerd door de daken van wit bitumen te voorzien waardoor de opbrengst van de 30 zonnepanelen optimaal is.
4. Sfeervolle uniciteit.
De vernieuwde, hoogwaardige woonkeuken met plafondhoogte van circa 5.60 m in combinatie met de riante woon kamer met oppervlakte van circa 76 m² en 360 graden draaibare HR haard, vormen het centrale hart van de wo ning.

5. Excellente ligging.
Op verkeersluwe doch levendige locatie gelegen, met alle dagelijkse voorzieningen nabij, op wandelafstand van win kelplein Den Hof als ook van de bossen en heide van Aalst, op een kwartier fietsen van hartje Eindhoven en op enkele autominuten van snelle verbindingen in de Brainport regio.
5 ASSETS OF THIS OF THIS READY-TO-USE INDUSTRIAL LIVE-WORK VILLA WITH PARKING ON OWN PLOT, ENERGYLABEL A!
1. Connections.
Former cigar factory and school building, while retaining authenticity and historical values, transformed from 2000 into the present living-working villa with beautiful lines of sight and connections, horizontally between the various rooms, and vertically between the various floors.
2. Rare, also in space.
Industrial heritage of this class, without monumental status and with a residential purpose, rarely comes on the housing market. All family members have the space to live and work with optimal privacy - inside and out - as well as optimal connection - inside and out.
3. Stylish comfort.
There is a climate system (WTW - heat recovery) for ventilation, heating and cooling. There is underfloor heating on the ground floor, the indoor climate has been optimised by covering the roofs with white bitumen, which optimises the output of the 30 solar panels.
4. Uniqueness atmospheric.
The renovated, high-quality kitchen with a ceiling height of approximately 5.60 m in combination with the spacious living room of approximately 76 m² with a 360 degree rotating HR fireplace form the central heart of the house.
5. Excellent location.
Situated in a low-traffic but lively location, with all daily amenities nearby, within walking distance of Den Hof shopping centre as well as the forests and heaths of Aalst, fifteen minutes by bike from the centre of Eindhoven and just a few minutes by car from fast connections in the Brainport region.
4 5
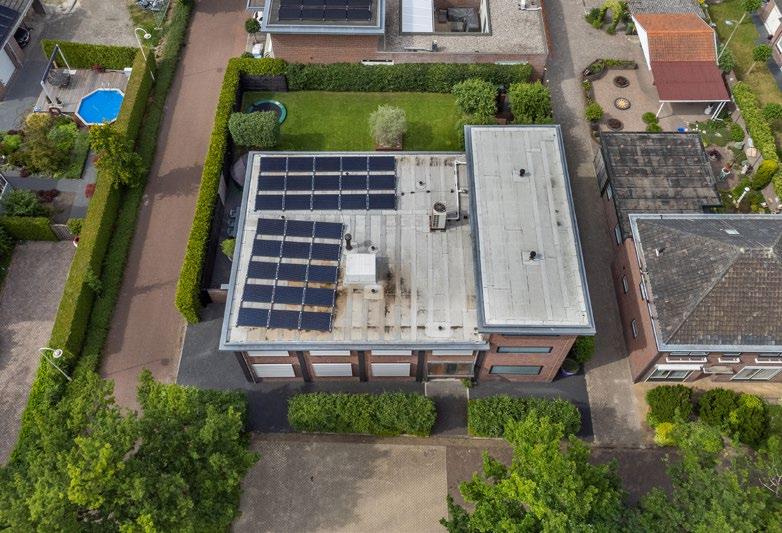
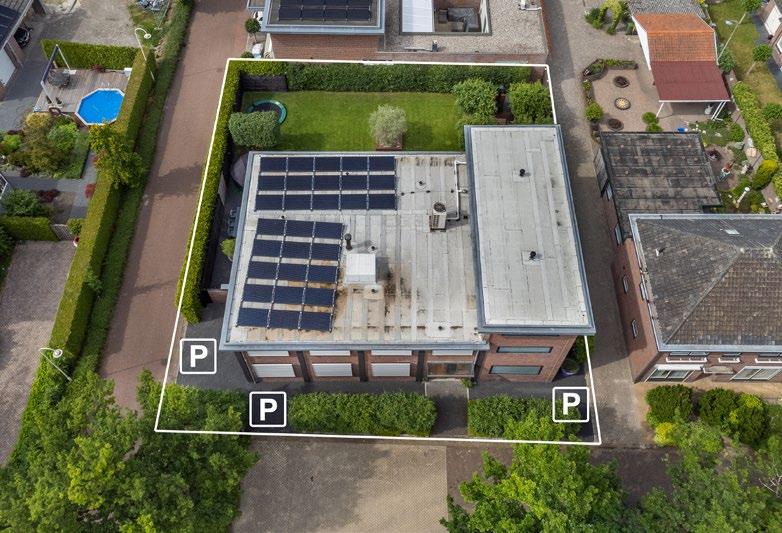
76
INTRODUCTIE
De tot woon- en werkvilla omgetoverde sigarenfabriek heeft een rijke geschiedenis. Het oorspronkelijke pand uit 1934 is in 2000 door een architectenbureau gerenoveerd en sinds 2017 getrans formeerd door de huidige eigenaren. Daarbij zijn vele authentieke elementen behouden (in het beton zijn nog de houtnerven van de bekistingen te zien), terwijl actueel comfort en relaxte woonsfeer zijn toegevoegd.
De huidige eigenaren waren destijds op slag verliefd op het erf goed: “Ons hart en ziel zitten in het huis en we wonen hier met heel veel plezier. Het is een uniek gebouw, op een bijzondere plek, mét geschiedenis en de bossen zijn twee straten verder. Terwijl medisch centrum, restaurants en winkels vlakbij zijn, we op de fiets naar allerlei sportvoorzieningen kunnen en we midden in de Brain port regio wonen.”
Erfgoed
Van oorsprong bood de villa sinds de jaren dertig tot ver in de jaren zestig van de vorige eeuw onderdak aan een sigarenfabriek (Ro mulus) en een textielfabriek. In de Tweede Wereldoorlog hebben verschillende scholen er hun klassen gehad.
In 2000 is het geheel onder handen genomen door Kantoor Beusen Verheijden Architecten. Zij voegden de transparante ruimte over twee verdiepingen aan de achterzijde toe, waar nu de keuken en vides zijn. Nagenoeg de gehele begane grond is toen voorzien van vloerverwarming en tevens hebben zij het gehele dak van de 2e verdieping omhoog gebracht voor meer bruikbaar volume. Au thentieke elementen zijn intact gelaten, zoals de twee in het werk gestorte betonnen trappen, de betonnen vloeren, de toiletgroep op de begane grond en de takel tegen de zijgevel.
De huidige eigenaren hebben daar de afgelopen jaren luxe en com fortabel wonen aan toegevoegd, door onder meer van het voorma lige laad- en parkeerterrein achter, een fraaie leef- en speeltuin te maken. Daartoe is de grond tot ruim een meter afgegraven en van zwarte aarde voorzien. Ook zijn er maatregelen getroffen om het binnenklimaat en energieverbruik te optimaliseren. Zo is er op de daken wit bitumen gelegd en zijn er 30 zonnepanelen (op afbeta ling) geplaatst.
INTRODUCTION
The cigar factory, which has been transformed into a living and working villa, has a rich history. The original building from 1934 was renovated by an architectural firm in 2000 and transformed by the current owners in 2017. Many authentic elements have been preserved (the wood grains of the formwork are still visible in the concrete), while modern comfort and a relaxed living atmosphere have been added.
The current owners immediately fell in love with the property: “Our heart and soul are in the house and we live here with great pleasure. It is a unique building, in a special place, with history and the woods are two blocks away. While the medical centre, restau rants and shops are close by, we can cycle to all kinds of sports faci lities and we live in the middle of the Brainport region.”
Heritage
Originally, the villa housed a cigar factory (Romulus) and a textile factory from the 1930s until the late 1960s. During the Second World War, several schools had their classes there.
In 2000, the whole building was taken in hand by Beusen Ver heijden Architects. They added the transparent space over two floors at the back, where the kitchen and voids are now. Almost the entire ground floor was then fitted with underfloor heating and they also raised the entire roof of the second floor to create more usable volume. Authentic elements have been left intact, such as the two in-situ concrete staircases, the concrete floors, the groundfloor toilet block and the hoist on the side wall.
In recent years, the current owners have added luxury and comfortable living to it by, among other things, turning the former loading and parking area behind into a beautiful living and playing area. To this end, the ground was excavated to a depth of more than one metre and covered with black earth. Measures were also taken to optimise the indoor climate and energy consumption. For example, white bitumen has been applied to the roofs and 30 solar panels have been installed (on credit).
8 9
& CIJFERS
FACTS & FIGURES
10 11 detached industrial live-work villa with residential use, landscaped garden and three parking spaces on site 1934, transformed and modernised in 2000 and in 2017/2018 Municipality Aalst NB Section E Number 2843 703 m² approximately 440 m² approximately 5 m² approximately 445 m² approximately 1675 m³ 9 (living room, music room, 6 bedrooms/studies, multifunctional room) 3 parking spaces on site, both on Akkerstraat and around the corner on Klaprooslaan, also plenty of public parking in the surrounding streets Object Year built Cadastral area Land area Living space villa Surface area outdoors (bicycle shelter) Total surface area Contents villa (according to measurement certificate) Number of rooms Parking vrijstaande industriële woon-werkvilla met woonbestemming, aangelegde tuin rondom en drie parkeerplaatsen op eigen terrein 1934, getransformeerd en gemoderniseerd in 2000 en in 2017/2018 Gemeente Aalst NB Sectie E Nummer 2843 703 m² circa 440 m² circa 5 m² circa 445 m² circa 1675 m³ 9 (woonkamer, muziekkamer, 6 slaap-/werkkamers, multifunctionele ruimte) 3 parkeerplaatsen op eigen terrein, zowel aan Akkerstraat als om de hoek aan Klaprooslaan, tevens volop openbare parkeergelegenheid in de stra ten rondom Object Bouwjaar Kadastraal bekend Perceeloppervlakte Woonoppervlakte villa Oppervlakte gebouwgebonden buitenruimte (overkapping fietsen) Totale oppervlakte Inhoud villa (conform meetcertificaat) Aantal kamers Parkeren
FEITEN
INSTALLATIE & ISOLATIE
Energielabel
Isolatie daken
Isolatie gevels
Isolatie vloeren
Isolatie glas
Verwarming
Vloerverwarming
Warm water
Technische voorzieningen
A, definitief tot 2032 ja, PS isolatie ja, spouwmuur met circa 13 cm glaswol binnenzijde ja, PS isolatie, circa 10/15 cm tempex onder 15 cm beton ja, nagenoeg gehele woning voorzien van HR++ glas Thermoplus Starlite cv-combi-ketel Remeha Quinta (2000), jaarlijks onderhouden (01-2022), woonkamer met 360 graden draaibare Bathyscafocus Hublot hoogrende menthaard (eco future proof, energielabel A+) nagenoeg gehele begane grond 80 liter Remeha boiler (2000)
- klimaatsysteem Hitachi (2000) voor ventilatie, verwarming en koeling met warmteterugwinning (19-24 graden) - 30 zonnepanelen (koop op afbetaling), garantie tot 2035 - alarminstallatie
INSTALLATION & INSULATION
Energy label
Insulation of roofs
Insulation of facades
Insulation floors
Insulation glass
Heating
A, final until 2032
yes, PS insulation
yes, cavity wall with approx. 13 cm glass wool on the inside Yes, PS insulation, approx. 10/15 cm Styrofoam under 15 cm concrete yes, almost entire house fitted with HR++ glass Thermoplus Starlite
MATERIAALGEBRUIK
Materiaal daken Materiaal gevels
Materiaal vloeren Materiaal buitenkozijnen Materiaal binnenkozijnen
- airconditioning in slaap-/werkkamer 1 op de begane grond beton, in 2019 voorzien van nieuwe witte bitumineuze dakbedekking op de bestaande dakbedekking t.b.v. constant binnenklimaat en hogere op brengst zonnepanelen in spouw gebouwd, in 2000 buitenzijde gereinigd en behandeld, in 2001 binnenzijde spouwmuren voorzien van glaswol gehele villa uitgevoerd met betonnen vloeren nagenoeg geheel voorzien van hardhouten Meranti kozijnen, ramen en deuren met HR++ glas en/of (gehard) dubbel glas plafondhoge taatsdeuren en houten deuren met houten kozijnen en identiek beslag
USE OF MATERIALS
Underfloor heating Hot water
Technical facilities
cv-combi boiler Remeha Quinta (2000), yearly maintained (01-2022), living room with 360 degrees rotatable Bathyscafocus Hublot high efficiency fireplace (eco future proof, energy label A+) almost entire ground floor 80 litre Remeha boiler (2000)
- Hitachi climate system (2000) for ventilation, heating and cooling with heat recovery (19-24 degrees)
- 30 solar panels (purchase on credit), warranty until 2035 - alarm system
- air conditioning in bedroom/workroom 1 on the ground floor
Material roofs
Material of the facades
Material floors
concrete, in 2019 provided with new white bituminous roofing on the existing roofing to ensure a constant indoor climate and higher output of solar panels built in cavity, in 2000 cleaned and treated outside, in 2001 inside cavity walls with glass wool entire villa with concrete floors
Material of outer frames
Material inner frames
almost completely fitted with hardwood Meranti window frames, win dows and doors with HR++ glass and/or (hardened) double glazing ceiling-high pivot doors and wooden doors with wooden frames and identical fittings
12 13
OUTDOOR SPACE BUITENRUIMTE

66 67
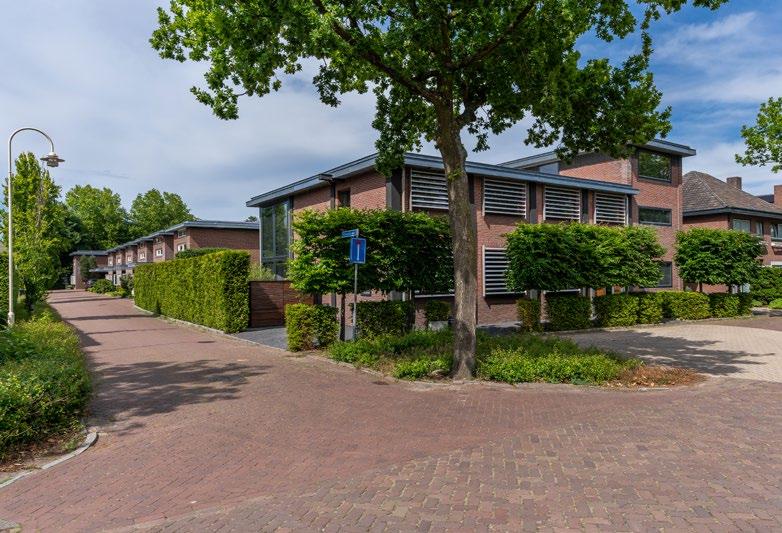
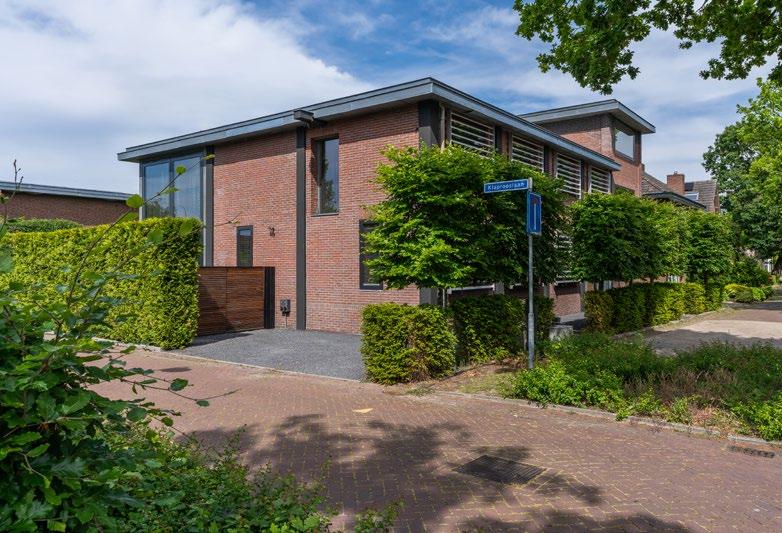
68 69
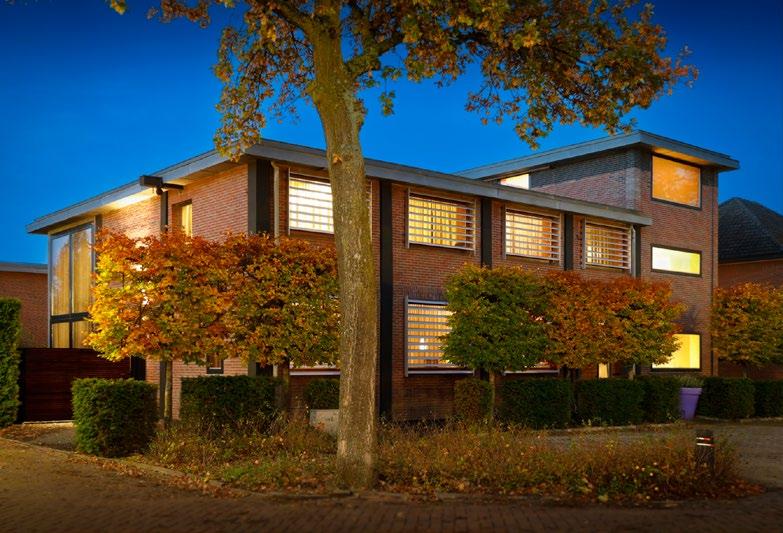
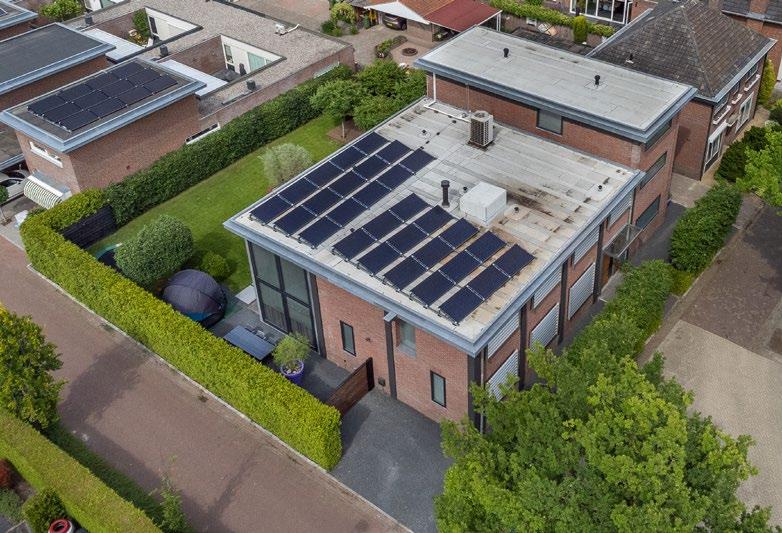
70 71
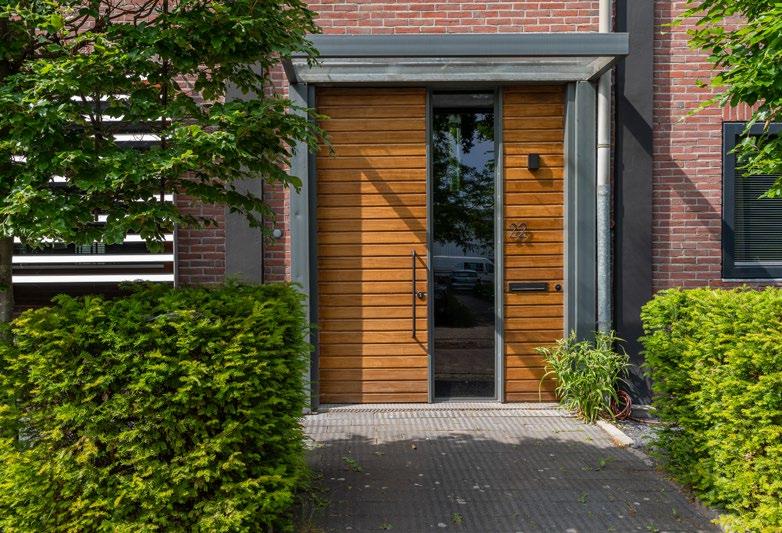
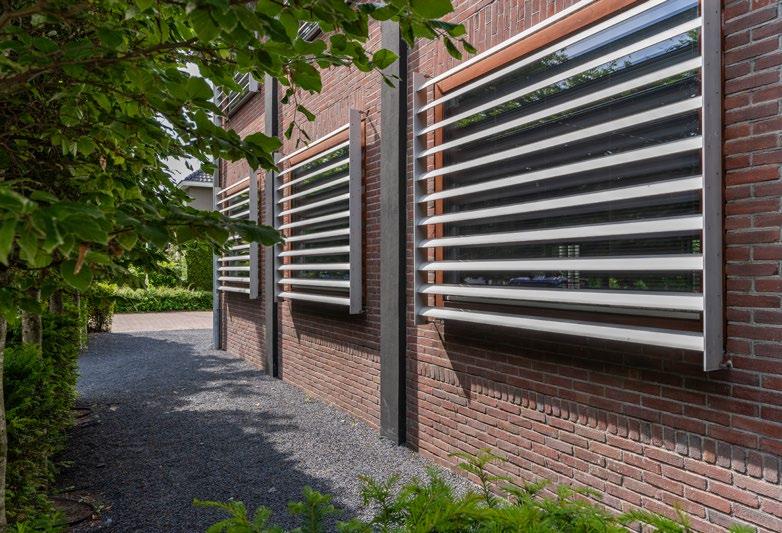
72 73
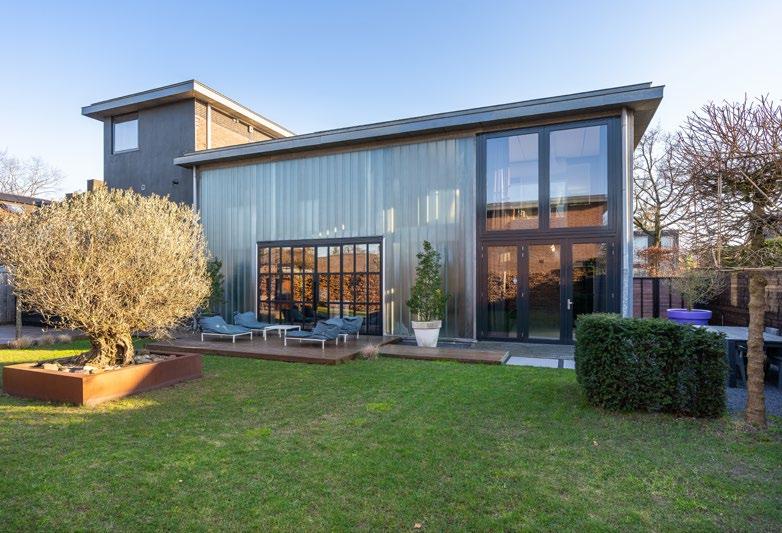
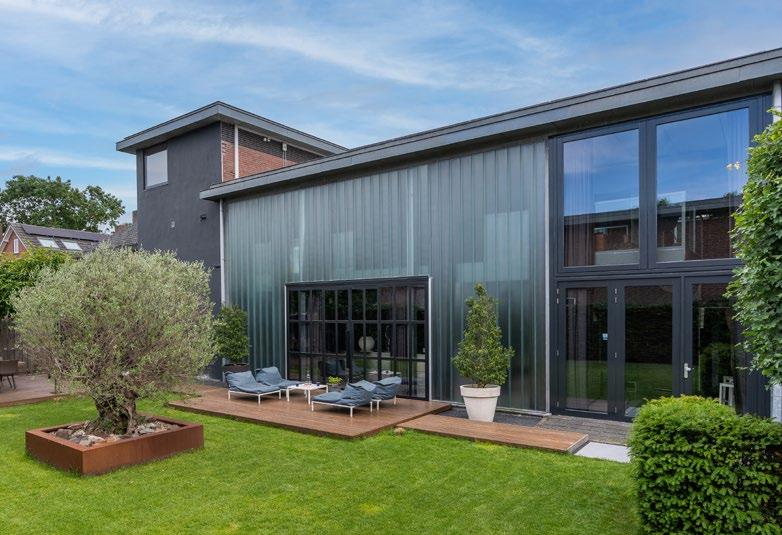
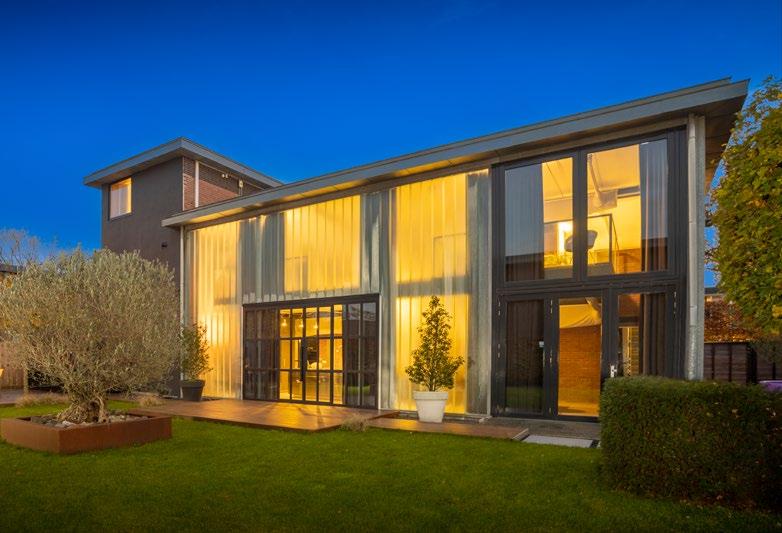
74 75
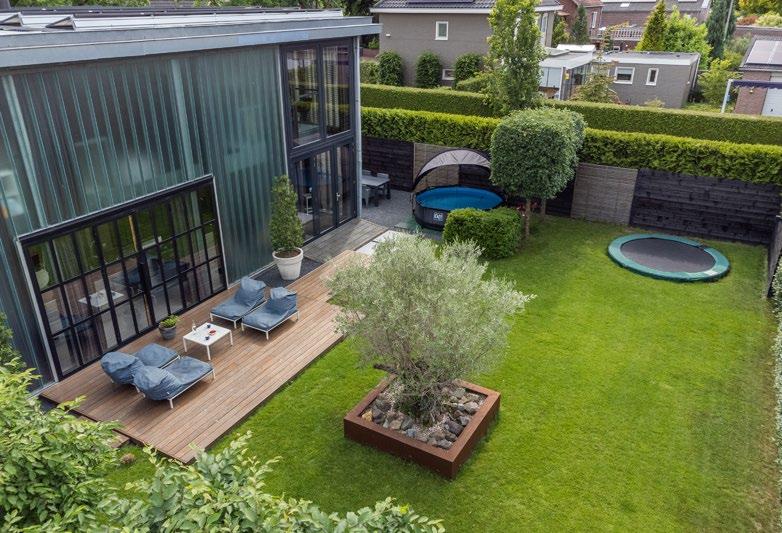
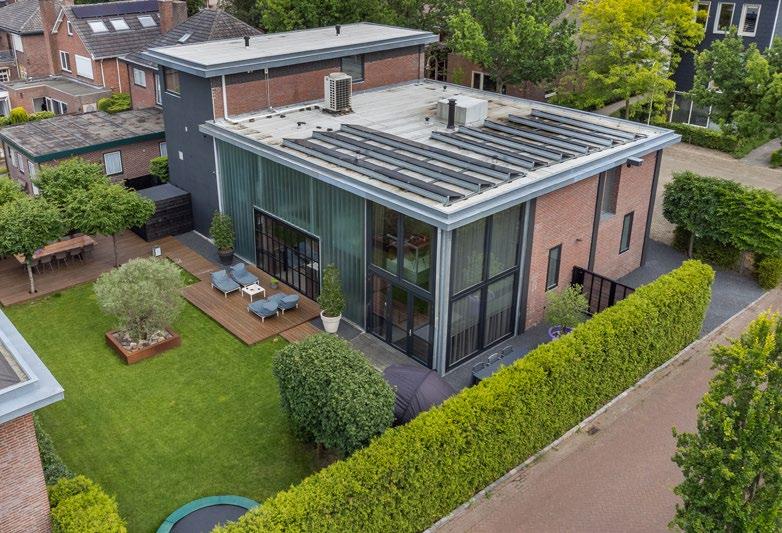
76 77

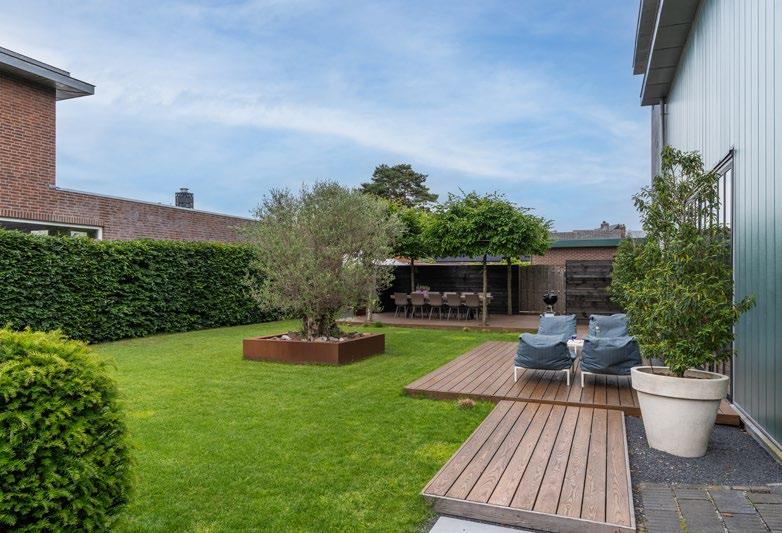
78 79
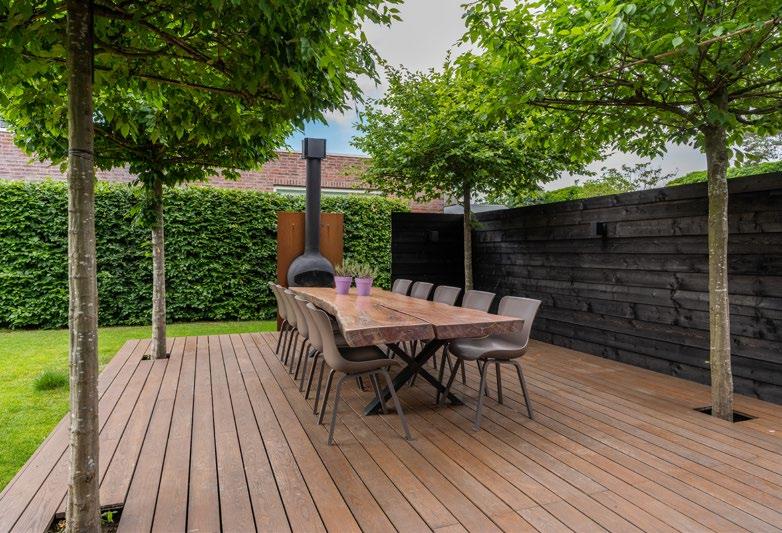

80 81

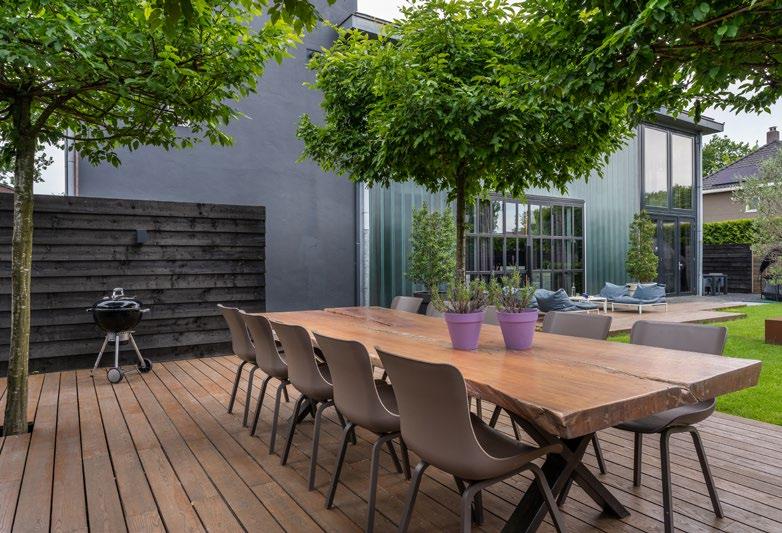
82 83
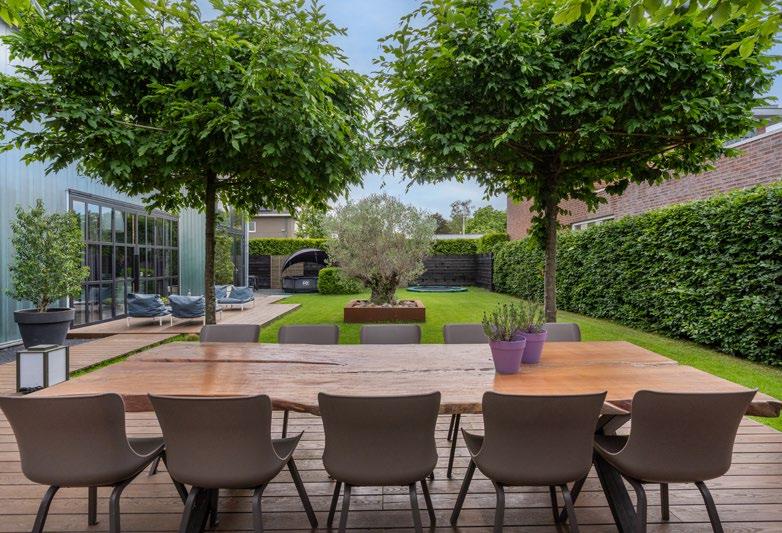
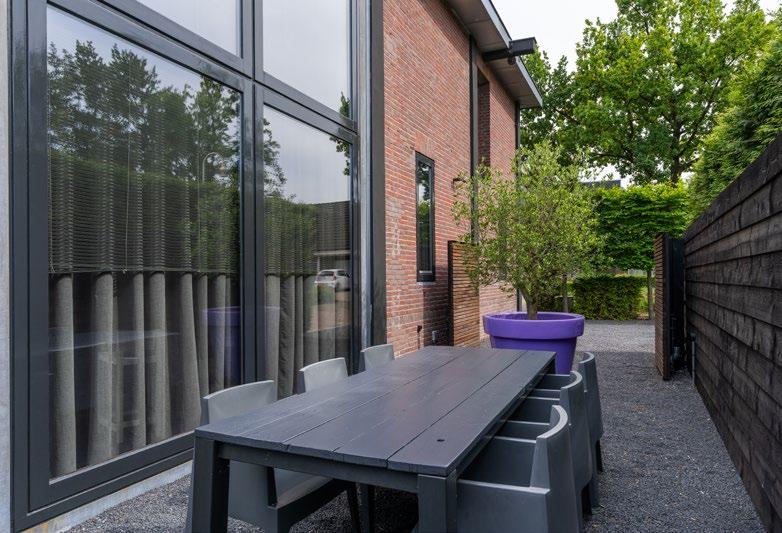
84 85
INDELING
Het riante leefgedeelte op de begane grond wordt gekenmerkt door de verbindingen tussen de diverse vertrekken, lange zichtlij nen, ook dankzij de imposante hoogte van circa 5.60 meter in de woonkeuken. Op de verdiepingen komen die verbindingslijnen eveneens terug, door met de vides te spelen.
BEGANE GROND
De entree in de ontvangsthal met houten taatsdeur en gehard glas heeft een originele, in het werk gestorte betonnen trap met stalen trapleuning, kastenwand en meterkast. Erachter lig een tussenpor taal, met kastenwand, garderobe- en bergruimte, die vervolgens uitkomt in de muziekkamer.
De bijzonder grote living is dankzij het rechthoekige oppervlakte van meer dan 75 vierkante meter multifunctioneel. Elk gezinslid vindt er ruimte om zijn of haar ding te doen; ontmoeten, tv kijken, lezen, huiswerk maken, scrollen of spelen. Centraal is de vrijhan gende, 360 graden draaibare Bathyscafocus Hublot hoogrende menthaard (eco future proof, energielabel A+).Dankzij de 2 meter brede, om de eigen as draaiende glazen taatsdeur, kan de muziek kamer bij de living worden betrokken. In de woonkamer is aan de rechterzijde de tweede oorspronkelijke betonnen trap naar de verdieping.
Twee dubbele, plafondhoge en soepel draaiende ijzeren taatsdeu ren naar industrieel ontwerp geven toegang tot de bijzonder ruime leefkeuken en zorgen voor licht en zicht. Aan weerszijden zijn nog twee schuifdeuren.
De ruim 13 meter brede keuken is op de achtertuin georiënteerd en verbindt de gehele begane grond. Er zijn twee dubbele en open slaande deuren naar de achtertuin, in en naast de matglazen gevel. De plafondhoge velours toneelgordijnen, ook voor de matglazen pui, zorgen voor knusheid en optimale akoestiek.
Centraal staat het professionele kookeiland Convivium van Ar clinea, met aansluitend de grote eettafel die ook door Antonio Citterio is ontworpen. Het eiland is luxe uitgevoerd met veel berg ruimte, ladekoelkast, verzonken afvalsysteem, verzonken afzuig systeem met plasmafilter, Quooker, dubbele wasbak, geïntegreer de elektrapunten en vijfpits fornuis met wokbrander.
In de haaks staande room divider met kastruimte onder één van de twee vides, zijn alle overige hoogwaardige apparatuur geïn tegreerd: Gaggenau koelkast, Gaggenau wijnkoeling, Gaggenau diepvries, Miele vaatwasser, Smeg combi-oven en Jura koffiema chine. De keuken wordt tussen de vides bekroond met statement verlichting. Geheel passend bij het industriële karakter zijn de zichtbare en geruisarme klimaatkanalen, die zorgen voor ventilatie, warmte en koelte, zonder luchtstromen, en met warmteterugwin ning (WTW).
Achter de room divider met keukenapparatuur is de originele sta len deur naar het authentieke fabriekssanitair. De drie toiletten zijn intact gebleven, met ervoor de ruimte met industriële wastafel en opzij een aparte douche met raam.
Vanuit de muziekkamer en de ontvangsthal zijn de twee slaap-/ werkkamers met verbindingsdeur toegankelijk. Deze ruimtes met diepe, houten vensterbanken zijn multifunctioneel te benutten: als werkkamers, tv- en gamekamers, of als appartement met zit- en slaapkamer (met gebruik van toilet en douche naast de keuken).
Vloerafwerking: betonvloer (betondesign) met vloerverwarming Wandafwerking: deels schoonmetselwerk, deels pleisterwerk, deels stucwerk Plafondafwerking: authentiek, beton met houtnerf, woonkeuken stucwerk
Ontvangsthal: circa 7 m² Tussenhal: circa 7 m² Muziekkamer: circa 12 m² Woonkeuken: circa 55 m² Woonkamer: circa 76 m² Badkamer 1 met toiletgroep: circa 12 m² Slaap-/werkkamer 1: circa1 18 m² Slaap-/werkkamer 2: circa 17 m²
LAYOUT
The spacious living area on the ground floor is characterised by the connections between the various rooms, long lines of sight, also thanks to the impressive height of about 5.60 metres in the kit chen diner. On the upper floors, these lines of communication also return, by playing with the voids.
GROUND FLOOR
The entrance in the reception hall with wooden pivot door and tempered glass has an original cast concrete staircase with steel banister, cupboard and meter cupboard. Behind it is an intermedia te porch, with cupboards, wardrobe and storage space, which then opens into the music room.
The particularly large living room is multifunctional thanks to its rectangular surface of more than 75 square metres. Every member of the family will find room to do his or her thing here; meet up, watch TV, read, do homework, scroll or play. At the centre is the free-hanging, 360-degree rotating Bathyscafocus Hublot high-effi ciency fireplace (eco future proof, energy label A+). Thanks to the 2-metre-wide pivoting glass door, the music room can be integra ted into the living room. In the living room, the second original concrete staircase to the floor is on the right.
Two double, ceiling-high iron pivot doors of an industrial design give access to the particularly spacious living kitchen and provide light and sight. On either side are two further sliding doors.
The more than 13-metre-wide kitchen faces the rear garden and connects the entire ground floor. There are two double and folding doors to the rear garden, in and alongside the frosted glass façade. The ceiling-high velour stage curtains, also in front of the fros ted-glass façade, ensure cosiness and optimum acoustics.
At the centre is the professional cooking island Convivium by Arcli nea, with the large dining table also designed by Antonio Citterio. The island is luxuriously fitted with a lot of storage space, a chest of drawers, a recessed waste system, a recessed extraction system with plasma filter, a Quooker, a double sink, integrated electricity points and a five-burner cooker with a wok burner.
In the perpendicular room divider with cupboard space under one of the two voids, all other high-quality appliances are integrated: Gaggenau refrigerator, Gaggenau wine cooler, Gaggenau freezer, Miele dishwasher, Smeg combi oven and Jura coffee machine. The kitchen is crowned with statement lighting between the voids. Completely in keeping with the industrial character are the visible and noiseless climate channels, which provide ventilation, heat and cool, without air flows, and with heat recovery (WTW).
Behind the room divider with kitchen equipment is the original steel door to the authentic factory sanitary facilities. The three toilets have remained intact, with in front of them the room with industrial sink and to the side a separate shower with window.
From the music room and the reception hall, the two sleeping/wor king rooms with connecting door are accessible. These rooms with deep wooden window sills can be used multifunctionally: as offices, TV and game rooms, or as a flat with a sitting room and bedroom (with use of the toilet and shower next to the kitchen).
Floor finish: concrete floor (concrete design) with underfloor heating
Wall finish: partly brickwork, partly plaster, partlyplaster
Ceiling finish: authentic, concrete with wood grain, kitchen diner stucco
Reception hall: approximately 7 m²
Mezzanine: appproximately 7 m²
Music room: approximately 12 m²
Kitchen diner: approximately 55 m²
Living room: approximately 76 m²
Bathroom 1 with toilet group: approximately 12 m²
Bedroom/study 1: approximately 18 m²
Bedroom/study 2: approximately 17 m²
86 87
EERSTE ETAGE
De originele betonnen trappen vanuit de ontvangsthal en vanuit de woonkamer, voeren naar de eerste verdieping, waar walnoten taatsdeuren zijn toegepast. Die openen naar de ruime en lichte overloop annex vide, uitkijkend over de keuken. Boven de keuken zijn twee open en multifunctionele (werk)ruimtes gecreëerd; alle licht en ruimte voor werk, overleg of loungen, met uitzicht op de aangelegde achtertuin.
Ertegenover is nu een grote bibliotheek/werkruimte met room divi derkast bij de trap. Boven het zijraam is op de gevel nog de origine le hijsinstallatie met katrol te zien.
Met recent geïnstalleerde wanden is daarnaast ruime slaapkamer 3 gemaakt. Deze niet-constructieve wanden kunnen desgewenst worden verwijderd of verplaatst, zodat dit deel van de etage he lemaal naar wens is in te delen, al dan niet met extra slaap- en/of werkkamers.
Naast slaapkamer 3 is slaapkamer 4, met verbindingsdeur. Deze ruime kamer met groot raam en kastenwand is nu in gebruik als garderobekamer, met eigen deur naar badkamer 2 die ook vanaf de vide-overloop toegankelijk is. Desgewenst is dit ook als extra slaapkamer te gebruiken.
De ruime badkamer is vernieuwd waarbij diverse authentieke in dustriële elementen behouden zijn gebleven. Het vrijstaande ovale design bad met forse kraan staat vrij. Centraal staat het vrijstaande wastafelmeubel. Daarnaast is er een elektrische verwarmde hand doek annex badjas houder en achter een shutter bevindt zich een Sanibroyeur. Op eenvoudige wijze kan er een extra douche gereali seerd worden.
De deur achterin voert naar de technische ruimte, met huishoud kast, aansluitingen wasapparatuur en de diverse klimaatsystemen.
TWEEDE ETAGE
Rechts in het portaal op de 1e verdieping, is de betonnen trap naar twee riante slaap-/speelkamers, nu nog het domein van de dochter des huizes. Beide ruime kamers hebben grote ramen en airco.
Op het platdak ernaast zijn de 30 zonnepanelen gelegen. Desge wenst kan van een raam een deur worden gemaakt, om het dak toegankelijk te maken als dakterras.
FIRST FLOOR
The original concrete stairs from the reception hall and from the living room lead to the first floor, where walnut pivot doors have been applied. These open onto the spacious and light landing cum loft, overlooking the kitchen. Above the kitchen, two open and multifunctional (work) areas were created; all light and space for work, consultation or lounging, with a view of the landscaped rear garden.
Opposite is now a large library / workspace with room divider cabinet by the stairs. Above the side window, the original hoisting installation with pulley can still be seen on the facade.
With recently installed walls, spacious bedroom 3 was also created. These non-structural walls can be removed or moved if desired, so that this part of the floor can be completely arranged as desired, whether or not with additional bedrooms and/or offices.
Next to bedroom 3 is bedroom 4, with connecting door. This spa cious room with large window and closet is now used as a wardro be room, with its own door to bathroom 2 which is also accessible from the mezzanine. If desired, this can also be used as an extra bedroom.
SEC OND FLOOR
To the right of the portal on the 1st floor is the concrete staircase to two spacious bedroom/playrooms, now the domain of the daughter of the house. Both spacious rooms have large windows and air conditioning.
On the flat roof next door are the 30 solar panels. If desired, a window can be turned into a door to make the roof accessible as a roof terrace.
Vloerafwerking: 1e verdieping betonvloer gecoat, 2e verdieping gietvloer Wandafwerking: deels pleisterwerk, deels stucwerk Plafondafwerking: 1e verdieping authentiek, beton met houtnerf, 2e verdieping betonplaten
Slaapkamer 3: circa 31 m² Slaap-/kleedkamer 4: circa 22 m²
Bibliotheek/multifunctionele ruimte: circa 55 m²
Badkamer 2: circa 17 m²
Technische-/bergruimte: circa 11 m²
Open (werk)ruimte 1: circa 13 m²
Open (werk)ruimte 2: circa 13 m²
The spacious bathroom has been renewed whereby various au thentic industrial elements have been retained. The freestanding oval design bath with large faucet is free. Central is the freestanding washbasin. There is also an electric heated towel and bathro be holder and behind a shutter there is a Sanibroyeur. An extra shower can easily be realised.
The door in the back leads to the technical area, with household closet, connections for washing equipment and the various climate systems.
Floor finish: 1st floor concrete floor coated, 2nd floor cast floor
Wall finishes: partly plaster, partly stucco
Ceiling finish: 1st floor authentic, concrete with wood grain, 2nd floor concrete slabs
Bedroom 3: approx. 31 m²
Bedroom/dressing room 4: approx. 22 m²
Library/multifunctional space: approximately 55 m²
Bathroom 2: approximately 17 m²
Technical / storage room: approximately 11 m²
Open (work) space 1: approximately 13 m²
Open (work) space 2: approximately 13 m²
88 89
BUITENRUIMTE
Aan de voorzijde ligt dit voormalige bedrijfspand direct aan de Ak kerstraat. De ingerichte voortuin, met taxushagen en bladhouden de leibeuken, bestrating en antracietkleurige split, geeft het pand de nodige setting. Omdat de villa vrijstaand is, zijn aan weerszijden doorgangen achterom, met afsluitbare poorten. De automatische, massieve en dubbele Nesa Vizinni poort links is van Afrikaans hardhout. Op eigen terrein kunnen drie auto’s parkeren, er is een dubbele oplader voor elektrische auto’s. Ook is er nog extra par keermogelijkheid aan de voorzijde van de woning.
Door de vrije zonligging (op het noordwesten) biedt de brede en onderhoudsvriendelijk achtertuin van bijna 350 m² in strakke stijl, de ochtend-, middag- én avond zon. Dankzij onder meer coniferen en Portugese laurierhagen is er het hele jaar door groen, terwijl de volwassen beukenhagen voor privacy zorgen.
Rond het gazon staan twee essen en vier dak beuken. Er zijn drie verschillende terrassen, bij de achtergevel en aan de zijkanten. Op het verhoogd vlonderterras (van thermisch bewerkt duurzaam es sen) is met een Emi-Focus buitenhaard, dak beuken en afscheiding een grote buiten-eetkamer gecreëerd.
De tuin is uitgerust met rvs-designverlichting en druppelbewate ring voor de hagen. Er is een afsluitbare poort en opzij is bergruim te voor onder meer fietsenstalling en gereedschap.
LOCATIE EN UITZICHT
De erfgoedvilla ligt tegen het goed geoutilleerde en gezellige cen trum van kern Aalst aan. Daardoor zijn alle voorzieningen binnen handbereik. Natuur is ook volop; op twee straten wandelen liggen al bossen.
Aan de voorzijde kijkt de villa uit op de rustige Akkerstraat met ge varieerde bebouwing, plantsoenen en volwassen bomen. Achter is het uitzicht gericht op de omheinde tuin over de volle breedte van het perceel, met volop privacy.
De wijk erachter heeft diverse woningen en kleine bedrijvigheid die de komende jaren deels plaats aan het maken is voor groene zones en nieuwe woningbouw.
OUTSIDE SPACE
At the front, this former industrial building is located directly on Ak kerstraat. The landscaped front garden, with yew hedges and leafy espaliers, paving and anthracite-coloured gravel, gives the proper ty the necessary setting. Because the villa is detached, there are passages to the rear on both sides, with lockable gates. The auto matic, massive and double Nesa Vizinni gate on the left is made of African hardwood. Three cars can park on private property, there is a double charger for electric cars. There is also additional parking at the front of the house.
Because of the free position of the sun (northwest), the wide and maintenance-friendly backyard of almost 350 m² in tight style, offers the morning, afternoon and evening sun. Thanks to conifers and Portuguese laurel hedges, there is greenery all year round, while the mature beech hedges provide privacy.
Around the lawn there are two ash trees and four hornbeam trees. There are three different terraces, at the back and at the sides. On the raised decking terrace (of thermally treated sustainable ash), an Emi-Focus outdoor fireplace, roof beech and partition have been used to create a large outdoor dining room.
The garden is equipped with stainless steel design lighting and drip irrigation for the hedges. There is a lockable gate and to the side is storage space for, among other things, bicycles and tools.
LOCATION AND VIEW
The heritage villa is located near the well-equipped and cosy centre of core Aalst. As a result, all amenities are within easy reach. Natu re is also plentiful; two streets away are woods.
At the front, the villa overlooks the quiet Akkerstraat with varied buildings, parks and mature trees. Behind, the view focuses on the fenced garden over the full width of the plot, with plenty of priva cy.
The area behind the villa has various homes and small businesses, which in the coming years will partly make way for green areas and new housing.
90 91
WAALRE EN OMGEVING
Waalre werd in 2019 door opiniemagazine Elsevier opnieuw uitge roepen tot beste woongemeente van Zuid-Nederland. De twee ker nen Aalst en Waalre, in 1923 samengevoegd, hebben een historie die eeuwenver terugvoert maar de groei tot geliefde forensen- en villagemeente dateert van na de Tweede Wereldoorlog.
De gemeente heeft tal van winkels, boetieks en gevarieerde horeca in huis, waaronder natuurlijk tweesterrenrestaurant De Treeswijk hoeve van bekende chef Dick Middelweerd.
Sportief is Waalre eveneens. De gemeente telt een keur aan sport verenigingen en in de nabijheid zijn Golf & Countryclub De Tongel reep, BurgGolf Gendersteyn, Eindhovensche Golf en Valkenswaard se Golfclub te vinden.
Wat betreft natuur en recreatie doet Waalre haar bijnaam ‘Groen fontein van de Kempen’ eer aan, dankzij zeshonderd hectare bos en heide, vele kilometers wandel-, fiets- en ruiterpaden, beschermd dorpsgezicht Loon, acht vennen en de riviertjes de Dommel en de Tongelreep.
Via de groene Valkenswaardseweg is buurgemeente Valkenswaard eenvoudig bereikbaar, en daarmee de Malpie, de Venbergse Water molen en de grensoversteek naar België. Ook Brainporthoofdstad Eindhoven met alle voorzieningen en airport ligt op korte afstand.
VOORZIENINGEN EN AFSTANDEN
Peuterspeelzalen Waalre: ca. 280 m Kinderopvang (Dondersteentjes): ca. 270 m
Basisschool (De Drijfveer): ca. 350 m
Basisschool (Nuts, De Meent): ca. 550 m
Internationale School Eindhoven: ca. 9,4 km Middelbare school (Sint-Joriscollege, mavo-havo-vwo): ca. 2,1 km Middelbare school (Were Di, vmbo, havo, vwo): ca. 4,5 km
Universiteit (TU/e): ca. 6,3 km Fontys Hogescholen: ca. 6,6 km
Medisch Centrum Aalst (huisartsen, apotheek, fysiotherapie, tandarts e.a.): ca. 200 m Ziekenhuis (Máxima MC Veldhoven): ca. 5,1 km
Gemeentehuis: ca. 1.200 m High Tech Campus Eindhoven: ca. 2,6 km
Supermarkt (Albert Heijn): ca. 250 m Winkelcentrum Den Hof: ca. 300 m Restaurant (Lugar): ca. 300 m Restaurant (De Treeswijkhoeve **): ca. 3 km
Genneper Sportparken: ca. 1.700 m Golf (De Tongelreep Golf & Countryclub): ca. 1.5oo m Hockey (MHV DVS): ca. 1.200 m Tennis (Eeckenrode): ca. 1.300 m Voetbal (DVS Aalst): ca. 850 m Nationaal Zwemcentrum De Tongelreep: ca. 2,4 km Vliegveld (Eindhoven Airport): ca. 11,9km NS-station (Eindhoven Centraal): ca. 7,5 km Tankstation (BP): ca.1.500 m Bushalte (De Leesakker): ca. 230 m
WAALRE AND SURROUNDINGS
In 2019, Waalre was once again voted the best residential municip ality in the southern Netherlands by the opinion magazine Elsevier. The two cores Aalst and Waalre, merged in 1923, have a history that stretches back centuries, but their growth into a popular commu ter and village community dates from after the Second World War.
The municipality has numerous shops, boutiques and varied cate ring establishments, including of course the two-star restaurant De Treeswijkhoeve from well-known chef Dick Middelweerd.
Waalre is also a sporty town. The municipality has a wide range of sports clubs and Golf & Countryclub De Tongelreep, BurgGolf Gendersteyn, Eindhovensche Golf and Valkenswaardse Golfclub are in the vicinity.
As far as nature and recreation are concerned, Waalre lives up to its nickname of ‘Green Fountain of the Kempen’, thanks to its six hundred hectares of woodland and heathland, many kilometres of walking, cycling and bridle paths, the protected village of Loon, eight fens and the small rivers Dommel and Tongelreep.
Via the green Valkenswaardseweg, neighbouring Valkenswaard is easily accessible, as are the Malpie, the Venbergse Watermolen and the border crossing to Belgium. Also Eindhoven, the capital of the Brainport region, with all its facilities and an airport, is only a short distance away.
fACILITIES AND DISTANCES
Waalre preschool: approx. 280 m Childcare (Dondersteentjes): approx. 270 m
Primary school (De Drijfveer): approx. 350 m
Primary school (Nuts, De Meent): approx. 550 m
International School Eindhoven: approx. 9,4 km
Secondary school (Sint-Joriscol. mavo-havo-vwo): approx. 2,1 km
Secondary school (Were Di, vmbo, havo, vwo): approx. 4,5 km University (TU/e): approx. 6,3 km
Fontys University of Applied Sciences: approx. 6,6 km
Medical Centre Aalst (general practitioners, pharmacy, physiotherapy, dentist and others): approx. . 200 m Hospital (Máxima MC Veldhoven): approx. 5,1 km
Town hall: approx. 1,200 m High Tech Campus Eindhoven: approx. 2,6 km
Supermarket (Albert Heijn): approx. 250 m Shopping centre Den Hof: approx. 300 m Restaurant (Lugar): approx. 300 m Restaurant (Treeswijkhoeve **): approx. 3 km
Genneper Sportparken: approx. 1,700 m Golf (De Tongelreep Golf & Countryclub): approx. 1,5oo m Hockey (MHV DVS): approx. 1,200 m Tennis (Eeckenrode): approx. 1,300 m Football (DVS Aalst): approx. 850 m National swimming centre De Tongelreep: approx. 2,4 km
Airport (Eindhoven Airport): approx. 11,9 km NS-station (Eindhoven Central Station): approx. 7,5 km
Fuel station (BP): approx. 1,500 m Bus stop (De Leesakker): approx. 230 m
92 93


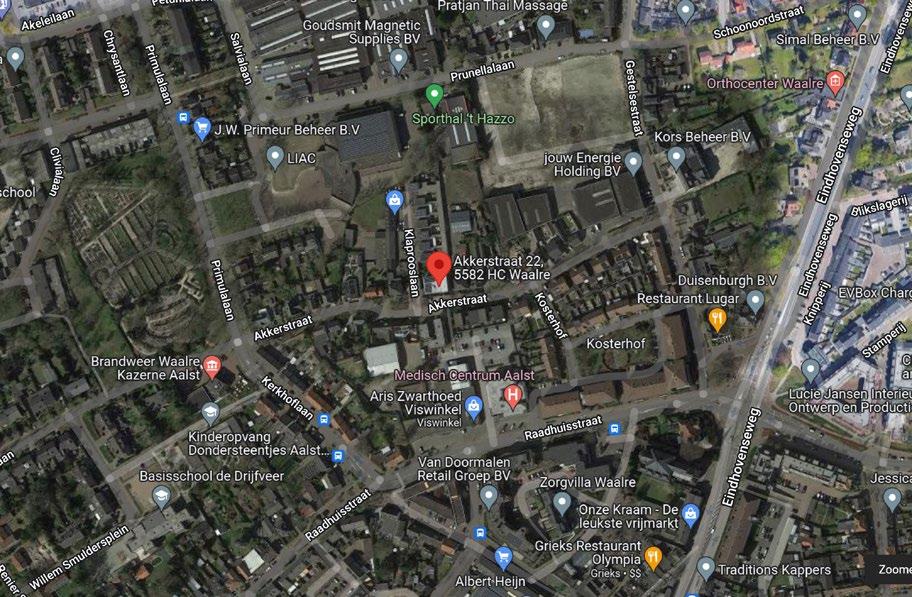

94 95
TRANSFORMATIE
Een langdurig leegstaand bedrijfsgebouw dat oorspronkelijk was gebouwd voor een sigarenfabriek is wat de architecten van Beusen Architecten in 2000 aantroffen in de Akkerstraat te Waalre. Met een groot stuk grond erachter gelegen.
Op dat stuk grond is een aantal patiobungalows gerealiseerd. Ontworpen in de stijl van de oorspronkelijke fabriek. Een fabriek waarvan de onderneming al 3 jaar na de start in de 30-er jaren van de 20e eeuw failliet ging. Daarna heeft het gebouw voor van alles dienst gedaan, maar gelukkig was er weinig van de architectoni sche waarde teloorgegaan.
Er zijn twee toevoegingen gerealiseerd, ten eerste een transpa rante ruimte over twee verdiepingen aan de achterzijde van het gebouw en ten tweede is het dak van het hogere volume iets omhoog gebracht om ook hier bruikbare ruimte te kunnen maken. De oorspronkelijke betonconstructie met “uitgeschaalde” vloeren en in het werk gestorte betontrappen waren nog intact en dat is zo in de tijd gelaten.
Bron: Beusen Architecten | Architect voor kantoren
TRANSFORMATION
A long vacant industrial building originally built for a cigar factory is what the architects of Beusen Architects found in the Ak kerstraat in Waalre in 2000. With a large piece of land behind it.
A number of patio bungalows were built on that plot. Designed in the style of the original factory. A factory that went bankrupt just 3 years after it was founded in the 1930s. After that the building served for all kinds of purposes, but fortunately little of its architectural value was lost.
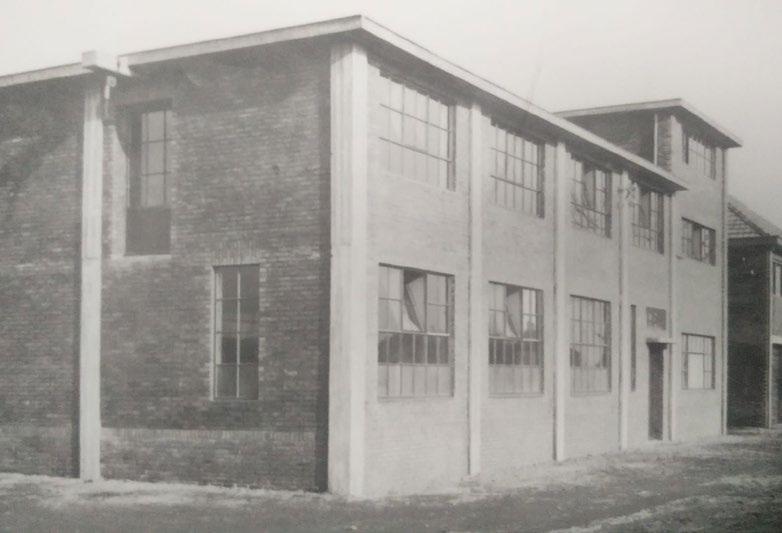
Two additions have been made, firstly a transparent space over two floors at the rear of the building and secondly, the roof of the higher volume has been raised slightly to create usable space here as well. The original concrete construction with “scaled-down” floors and cast-in-place concrete stairs were still intact, and this has been left as it was in the past.
Source: Beusen Architects | Architect for offices
9796
ALGEMENE INFORMATIE
Verkoopprocedure
Alle door Cato Makelaars en de verkoper verstrekte informatie moet uitslui tend worden gezien als een uitnodiging tot het uitbrengen van een bieding.
Het doen van een bieding betekent niet automatisch dat u er rechten aan kunt ontlenen. Indien de vraagprijs wordt geboden, kan de verkoper beslis sen dit bod wel of niet te aanvaarden. Cato Makelaars raadt geïnteresseer den aan een eigen NVM-makelaar in te schakelen voor professionele begelei ding bij bieding en aankoop.
Bieding Wenst u een bieding te doen? Dan dienen de volgende zaken benoemd te worden:
Geboden koopsom
Datum sleuteloverdracht
Eventuele overname roerende zaken
Eventuele ontbindende voorwaarden, bijvoorbeeld financiering.
Koopakte
Bij een tot stand gekomen koopovereenkomst zorgt Cato Makelaars voor opstelling van de koopakte conform NVM-model. Een waarborgsom of bankgarantie van tenminste tien procent van de koopsom die wordt voldaan aan de notaris is daarin gebruikelijk. Voorbehouden kunnen alleen worden opgenomen (bijvoorbeeld voor het verkrijgen van financiering) indien deze uitdrukkelijk bij de bieding zijn vermeld.
Algemene ouderdomsclausule
Wanneer een onroerende zaak twintig jaar of ouder is, weet koper dat de eisen die aan de bouwkwaliteit gesteld mogen worden aanzienlijk lager liggen dan bij nieuwe woningen. In afwijking van artikel 6.3 van de koopakte en artikel 7.7 lid 1 en 2 BW komt het geheel of ten dele ontbreken van één of meer eigenschappen van de onroerende zaak voor normaal en bijzonder gebruik en het eventueel anderszins niet-beantwoorden van de zaak aan de overeenkomst voor rekening en risico van koper.
Algemene asbestclausule
In de onroerende zaak kunnen asbesthoudende stoffen/materialen aanwe zig zijn. Bij eventuele verwijdering van deze materialen dienen op grond van milieuwetgeving speciale maatregelen te worden genomen. Koper wordt geacht met deze wetgeving bekend te zijn en vrijwaart verkoper voor alle aansprakelijkheid die uit de aanwezigheid en/of verwijdering van asbest uit de onroerende zaak kan voortvloeien.
Onderzoeksplicht
De verkoper van de woning heeft een zogenaamde informatieplicht. De koper heeft een eigen onderzoeksplicht naar alle zaken die van belang (kun nen) zijn.
Als koper is het voor u ook zaak u te (laten) informeren over de financierings mogelijkheden op basis van arbeidssituatie, inkomen, leningen en andere persoonlijke verplichtingen. Wij raden u aan, voor het doen van bieding, degelijk onderzoek te (laten) verrichten, ook naar de algemene en specifieke aspecten van de woning. Nog beter is het om een eigen NVM-makelaar in te schakelen voor de aankoopbegeleiding.
Verkoopdocumentatie
Alle vermelde gegevens zijn naar beste kennis en wetenschap en te goeder trouw door ons weergegeven. Mocht nadien blijken dat er afwijkingen zijn (bijvoorbeeld in plattegronden, oppervlaktes en inhoud), dan kan men zich hierop niet beroepen. Alhoewel zorgvuldigheid is betracht, wordt inzake de juistheid van de inhoud van deze verkoopdocumentatie, noch door de eige naar noch door de verkopend makelaar, enige aansprakelijkheid aanvaard en kunnen er geen rechten aan worden ontleend. De maten van de plattegron den kunnen afwijken aangezien de tekeningen soms verkleind weergegeven (moeten) worden.
Bedenktijd (Wet Koop Onroerende Zaken)
Als u een woning koopt, hebt u drie dagen bedenktijd. Gedurende deze peri ode kunt u de overeenkomst alsnog ongedaan maken. De bedenktijd gaat in zodra de koper de door beide partijen getekende koopovereenkomst of een kopie daarvan krijgt overhandigd. Ontbindt u binnen de drie dagen van de wettelijke bedenktijd de koop, dan zijn wij genoodzaakt om hiervoor € 250,administratiekosten in rekening te brengen.
Hoe verder na de bezichtiging?
Niet alleen de eigenaar van de woning maar ook wij zijn benieuwd naar uw reactie, en wij stellen het zeer op prijs als u ons binnen enkele dagen uw bevindingen laat weten. Eventueel nemen we graag telefonisch contact met u op. Vindt u deze woning bij nader inzien toch minder geschikt voor u? Dan zijn we u graag anderszins van dienst en assisteren we u met alle plezier bij het zoeken naar een woning die compleet aan uw eisen voldoet. Wij nodigen u dan ook van harte uit voor een vrijblijvend en persoonlijk adviesgesprek.
GENERAL INFORMATION
Sales procedure
All information provided by Cato Makelaars and the seller must be seen exclusively as an invitation to make an offer. Making an offer does not automatically mean that you can derive rights from it. If the asking price is offered, the owner may decide whether or not to accept it. Cato Makelaars recommends that interested parties engage their own NVM estate agent to provide professional guidance in making an offer and purchasing.
Making an offer
If you wish to make an offer, the following matters should be mentioned:
Purchase price offered Date of exchange of keys
Any part-exchange of movable property
Any conditions precedent, such as financing for example
Deed of sale
In the event of a purchase agreement being reached, Cato Makelaars will draw up the deed of sale in accordance with the NVM model (Dutch Associ ation of estate agents). It is customary to pay the solicitor’s office a security deposit or bank guarantee of at least ten percent of the purchase price. Res ervations can only be included (for example for acquiring financing) if they were explicitly mentioned together with the bid.
Dutch general property age clause
If a property is twenty years old or older, the buyer knows that the demands they can make of construction quality are considerably lower than in the case of a new-build home. In a deviation from Article 6.3 of the deed of sale and Article 7.7, Paragraphs 1 and 2 of the Dutch Civil Code, any whole or par tial omission of one of more features of the property for normal and special use and any other failure to comply with the agreement will be at the buyer’s risk and for their account.
Obligation to investigate
The seller of the property has what is called an obligation to inform. The buy er has their own obligation to investigate all matters which are, or could be, of importance. As the buyer, you should also look into the financing options based on employment situation, income, loans and other personal obliga tions. We advise you to thoroughly investigate, or have someone do that for you, the general and specific aspects of the property, before you make a bid.
It is even better to engage your own NVM estate agent to guide you through the purchase.
Property brochure
All the information we mentioned was represented by us to the best of our knowledge and ability and in good faith. Any deviations that become appar ent afterwards (for example in floor plans, surface area or volume) cannot be invoked. Although every care has been taken, neither the owner nor the sale broker accepts any liability for the accuracy of the content of this prop erty brochure and no rights can be derived from it. The measurements of the floor plans may deviate since the drawings are sometimes, or have to be, reduced in size.
Reflection period (according to the Dutch law on the purchase of immovable property)
When you buy a home, you have a three-day reflection period during which you may still withdraw from the contract. The reflection period begins as soon as the buyer receives the purchase agreement, or a copy of it, signed by both parties. If you dissolve the purchase agreement within the three days of the statutory reflection period, we will be obliged to charge you 250 euros in administration costs.
What happens after the viewing?
Both the owner and we ourselves are interested to hear what you thought of the property and would greatly appreciate it if you would let us know your conclusions within a few days. We are also happy to get in touch with you by phone. If, on reflection, you don’t feel this home is quite what you’re looking for, we would be glad to offer our services and help you with your search for a home that fulfils all your wishes. In that case, we invite you to come to us for a personal consultation, without obligation.
98 99
• • • •
• • • •
WAAROM
Ons motto ‘Van goeden huize, voor goede huizen en monumenten’ staat voor onze frisse en bevlogen NVM full service makelaardij in onroerend goed. Onze verkoopportefeuille omvat louter wonin gen, appartementen en monumenten van hoog niveau. Wij zijn proactief in verkoop en marketing, en onze kennis en kunde zijn gebaseerd op ruim dertig jaar ervaring in de wijde regio.
Ons team bestaat uit nauw samenwerkende professionals, met eigen specialismes en netwerken die de verkoop en marketing van uw object(en) een boost geven. Wij voegen nog meer kwaliteit aan hoogwaardige aanbod toe, door resultaatgerichte diensten als professionele styling, (drone-)tv, fotografie en illustraties.
Door specialismen en specialisten te bundelen, leveren wij opmer kelijke resultaten bij het vermarkten van goed onroerend goed. Wij zijn gespecialiseerd in de aan- en verkoop van rijks- en gemeentelijke monumenten en historische panden dankzij uitgebreide studie en interesse in cultureel erfgoed.
Natuurlijk bent u druk met werk, gezin, familie, sociale netwerken, andere liefhebberijen en bezigheden; dat begrijpen wij maar al te goed. Daarom ontzorgen wij u graag, door u optimaal te begelei den bij de aan- en verkoop van een goed huis.
We komen naar u toe en ontvangen u van harte in ons gemakkelijk bereikbare kantoor. Gesitueerd aan de Parklaan is Interesting Offi ce uitstekend bereikbaar. Het Centraal Station van Eindhoven ligt op loopafstand. Komt u met de auto? Parkeren doet u op ons eigen terrein.
OPENINGSTIJDEN
Ons kantoor
WHY CHOOSE CATO MAKELAARS?
Our motto ‘Van goeden huize, voor goede huizen en monumenten’ (pedigreed, for pedigree homes and listed buildings) stands for our skilful and dedicated NVM full service property brokerage. Our sales portfolio exclusively contains high-quality homes, apartments and listed buildings. We are proactive in sales and marketing, and our knowledge and skill are based on more than twenty years of experience in the entire region.
Our team consist of professionals who work closely together, each with their own specialism and network, all of which serves to boost the marketing and sale of your property. We add even more quality to our superior range through result-oriented services such as pro fessional styling, TV (drone), photography and illustrations.
By combining specialisms and specialists, we are able to achieve noteworthy results in the marketing of good properties. Our own specialism is the buying and selling of historic buildings, listed by state and municipality, thanks to an interest in, and extensive study of, cultural heritage.
You are naturally fully occupied with work, family, social networks and other interests and activities; we understand that all too well. That’s why we gladly relieve you of the worry, by providing you with the very best guidance possible when you are buying or sell ing a good home.
We come to you and welcome you in our easily accessible office. Located at the Parklaan, Interesting Office is easily accessible. Eindhoven Central Station is within walking distance. Are you com ing by car? You can park on our own plot.
OPENING HOURS
Our
100 101
CATO MAKELAARS?
is geopend op werkdagen van 09.00 uur tot 17.30 uur. Mocht het u doordeweeks niet schikken, dan zijn wij graag be reid om een afspraak met u te maken om u op zaterdag of zondag te woord te staan. 1. 2. 3. 4. 5.
office is open on working days from 9 am to 5.30 pm. If it does not suit you during the week, we are happy to make an appoint ment with you on Saturday or Sunday. 1. 2. 3. 4. 5.
Parklaan 54-A T 040 29 00 620 5613 BH Eindhoven M 06 10 34 56 57 www.catomakelaars.nl info@catomakelaars.nl








