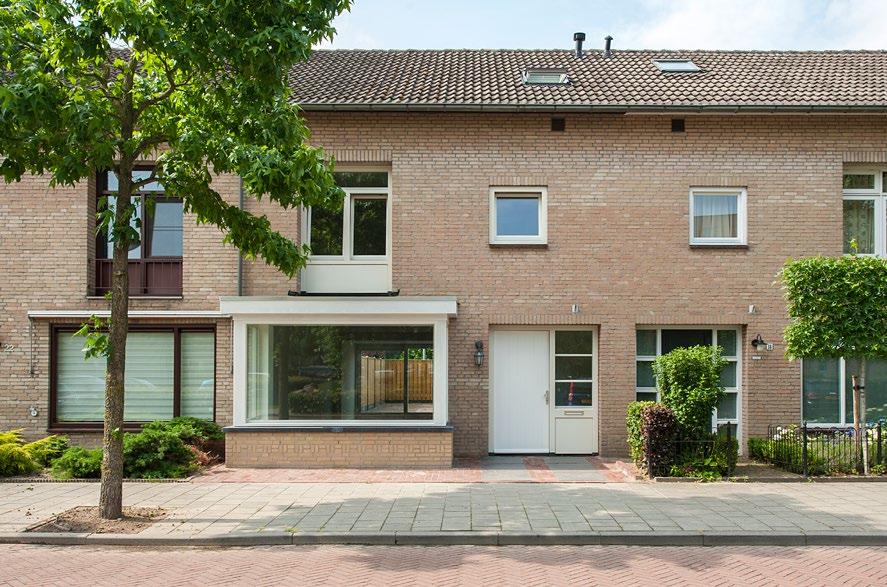

Andriesplein 20 // Nuenen
Welkom bij Andriesplein 20 in Nuenen
Geachte heer, geachte mevrouw,

Wij danken u voor uw getoonde interesse in deze instap klare tussenwoning met eigen garage gelegen aan An driesplein 20 te Nuenen. Bij de verhuur van onroerend goed is juiste, heldere en complete informatie essentieel. De documentatie die nu voor u ligt, bevat de volgende informatie:
Introductie 6 Feiten en Cijfers 8 Foto’s 12 - 41 Plattegronden 42 - 45 Indeling 46 - 49 Locatie en omgeving 50 - 57 Algemene informatie 58 - 61
Deze documentatie is met uiterste zorg samengesteld om u een goede eerste indruk te geven. Vanzelfsprekend zijn we u graag van dienst met antwoorden op uw vragen. We maken met genoegen een persoonlijke afspraak voor een uitgebreide bezichtiging, zodat u een nog beter beeld krijgt. Met hartelijke groet, Mevrouw W.A.M. (Helmie) Kanters RM 06 10 34 56 57
Dear Sir, Dear Madam,
Thank you for your interest in this turnkey middlehouse with garage located at Andriesplein 20 in Nuenen. When renting out real estate, correct, clear and complete information is essential. The documentation now before you contains the following information:
Introduction 6
Facts and figures 8
Photos 12 - 41 Floor plans 42 - 45 Layout 46 - 49 Location and surroundings 50 - 57 General information 58 - 61
This documentation has been compiled with the utmost care to give you a good first impression. Of course we are happy to answer any questions you may have. We will be pleased to make a personal appointment for an extensive viewing to give you an even better impression.
With warm regards,
Mrs W.A.M. (Helmie) Kanters RM 06 10 34 56 57
Andriesplein 20, Nuenen // 32 // Cato Makelaars
6 redenen om deze gemoderniseerde en instapklare tussenwoning met garage te huren
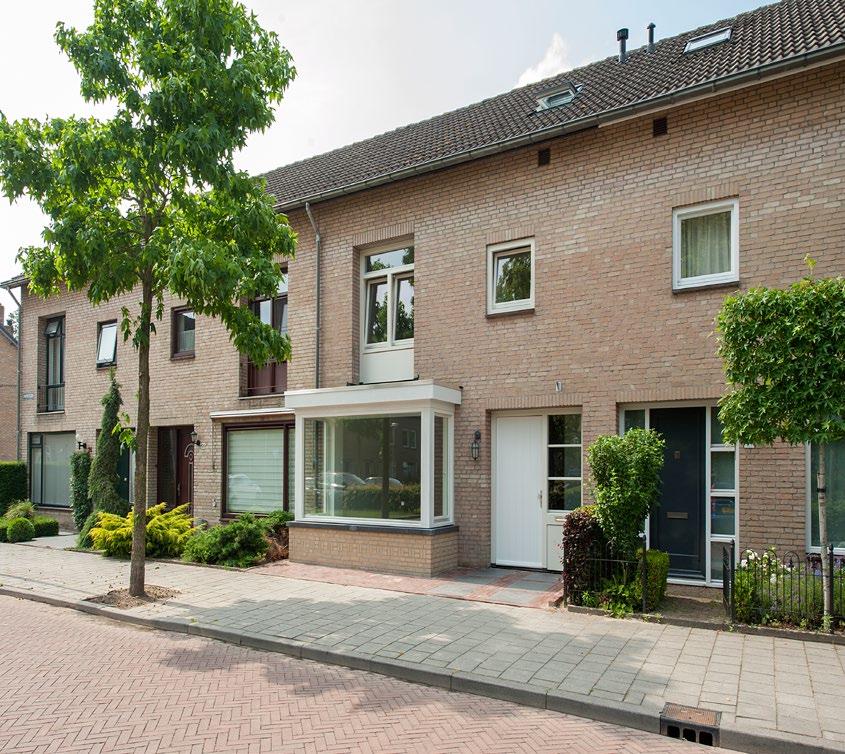
1. In 2018 compleet gerenoveerd en gemoderniseerd, luxe afgewerkt
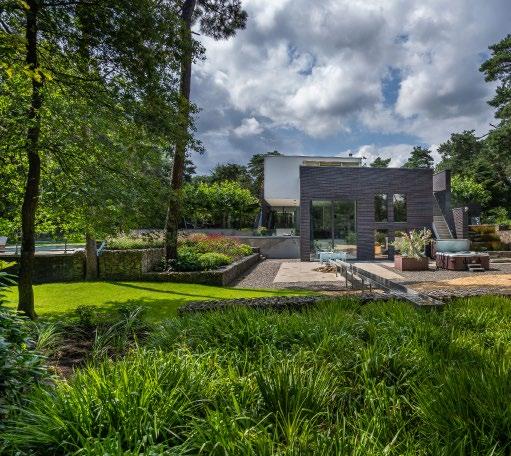
2. Per 1 oktober 2022 te bewonen, instapklaar, exclusief gas, water en elektra
3. Riante woonkamer met luxe open keuken met inbouwapparatuur
4. Drie fraaie slaapkamers en luxe, complete badkamer op de 1e verdieping, riante 4e slaapkamer op 2e verdieping
5. Met eigen garage in hoek aan de achterzijde van het perceel
6. Gelegen in gewilde, kinderrijke woonwijk, met school-, winkel- en sportvoorzieningen op loopafstand
6 reasons to rent this modernised and turnkeyu in house with garage
1. Completely renovated and modernised in 2018, luxuriously finished
2. Turnkey house by 01 October 2022, excluding gas, water and electricity
3. Spacious living room with luxury open kitchen with built-in appliances
4. Three beautiful bedrooms and luxurious, complete bathroom on the 1st floor, spacious 4th bedroom on the 2nd floor
5. With private garage in corner at the rear of the plot
6. Situated in sought-after, child-rich residential area, with school, shopping and sports facilities within walking distance
Andriesplein 20, Nuenen // 54 // Cato Makelaars
Introductie
Bent u op zoek naar een instapklare en luxe woning? Dan is deze tussenwoning met garage aan Andriesplein 20 te Nue nen echt de moeite waard om te bekijken. Voor een ware en juiste beleving is een bezichtiging aan te raden. Wij arrange ren graag een afspraak om samen met u te gaan kijken en om u van informatie te voorzien.
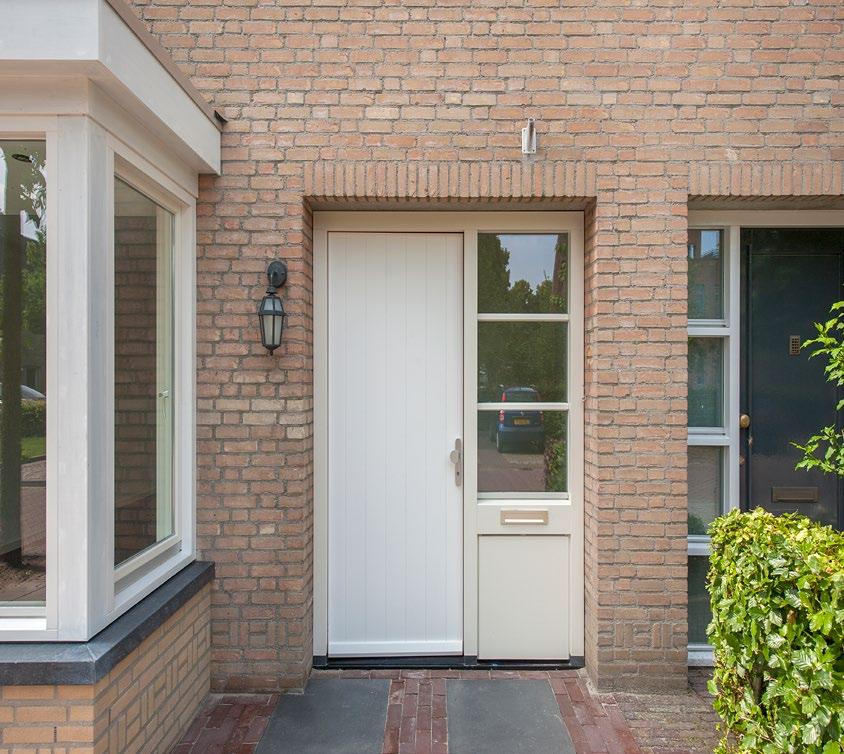
Cato Makelaars biedt u namens de eigenaar te huur aan:
Nabij het centrum van Nuenen tegenover brede school Dassenburcht gelegen, in 2018 compleet gemoderniseerde, instapklare en uitgebouwde tussenwoning met complete keuken met inbouwapparatuur, vier flinke slaapkamers met vernieuwde badkamer, tuin op het noordwesten met ver nieuwde sierbestrating en garage op eigen terrein.
Op de begane grond is er een lichte woonkamer met grote raampartijen, die is uitgebouwd aan de voorzijde en aan de achterzijde. Er is een open verbinding met de luxe complete keuken met inbouwapparatuur en brede schuifpui naar de achtertuin.
Op de eerste verdieping zijn drie ruime slaapkamers en een luxe badkamer. Op de tweede verdieping is de vierde slaap kamer gesitueerd met een brede dakkapel aan de achterzij de.
De gehele woning is in 2018 van boven tot onder compleet gemoderniseerd en voorzien van nieuwe vloerafwerking, stucwerk wanden en stucwerk plafonds.
Introduction
Are you looking for a turnkey and luxury home? Then this house with garage at Andriesplein 20 in Nuenen is really worth a look. For a true and proper experience, a viewing is recommended. We will gladly arrange an appointment with you to take a look and provide you with information.
Cato Makelaars offers for rent on behalf of the owner:
Near the centre of Nuenen opposite broad school Dassenburcht located, in 2018 completely modernised, turnkey and extended middlehouse with complete kitchen with built-in appliances, four large bedrooms with renovated bathroom, northwest facing garden with renewed ornamental paving and garage on site.
On the ground floor, there is a bright living room with large windows, which has been extended at the front and rear. There is an open connection to the luxurious full kitchen with built-in appliances and wide sliding doors to the back garden.
On the first floor are three spacious bedrooms and a luxury bathroom. On the second floor, the fourth bedroom is located with a wide dormer window at the rear.
The entire house was completely modernised from top to bottom in 2018 and fitted with new floor finishes, stucco walls and stucco ceilings.
Makelaars
Andriesplein 20, Nuenen // 76 // Cato
Feiten en cijfers
Object
Facts & Figures
aan voor- en achterzijde uitgebouwde tussenwoning met garage en tuin
Bouwjaar 1972, in 2018 geheel gemoderniseerd
Kadastraal bekend
Gemeente Nuenen Sectie E Nummers 5395 & 9773
Perceeloppervlakte 145 m²
Woonoppervlakte woning circa 130 m²
Oppervlakte overig inpandige ruimte (garage) circa 18 m²
Totale oppervlakte circa 148 m²
Inhoud woning (exclusief garage) (conform meetcertificaat) circa 390 m³
Object
front and rear extension of a terraced house with garage and garden
Date of construction 1972, completely modernised in 2018
Cadastral registered
Municipality of Nuenen Section E Numbers 5395 & 9773
Area of land 145 m²
Living area house approximately 130 m²
Area other internal space approximately 18 m²
Aantal kamers 5 (woonkamer en 4 slaapkamers)
Parkeren garage op eigen terrein, tevens volop openbare parkeerge legenheid nabij gelegen
Total area buildings approximately @ m²
Volume house (according to measurement certificate) approximately 390 m³
Number of rooms 5 (living room and 4 bedrooms)
Parking garage on own premises, also plenty of public parking space nearby.
Andriesplein 20, Nuenen // 98 // Cato Makelaars
Isolatie & installaties
Energielabel C, definitief tot 17-06-2026
Isolatie daken ja
Isolatie gevels onbekend
Isolatie vloeren ja Isolatie glas ja, gehele woning
Verwarming cv-combi-ketel 2018 HR
Vloerverwarming als hoofdverwarming op de gehele begane grond en badkamer eerste verdieping
Warm water cv-combi-ketel 2018 HR
Materiaal daken keramische dakpannen
Materiaal gevels in spouw gebouwd
Materiaal vloeren betonnen vloeren gehele woning Materiaal buitenkozijnen hardhouten deur- en raamkozijnen met draai-/kiepramen en isolatieglas
Insulation and installations
Energy label
C, definitive until 17-06-2026
Roof insulation yes
Insulation of facades unknown
Insulation of floors yes
Insulation of windows yes, entire house
Heating
central heating combi boiler 2018 HR
Underfloor heating yes, enitre ground floor and bathroom 1st floor
Hot water central heating combi boiler 2018 HR
Roofing material ceramic roof tiles
Façades material built in cavity
Flooring material concrete floors entire house
Material exterior window frames hardwood door and window frames with tilt/turn windows and insulation glass
Andriesplein 20, Nuenen // 1110 // Cato Makelaars
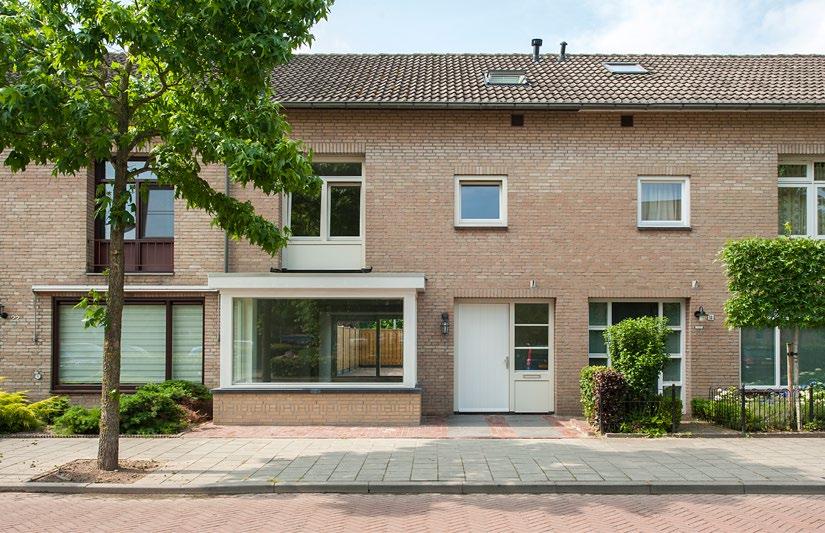

Andriesplein 20, Nuenen // 1312 // Cato Makelaars
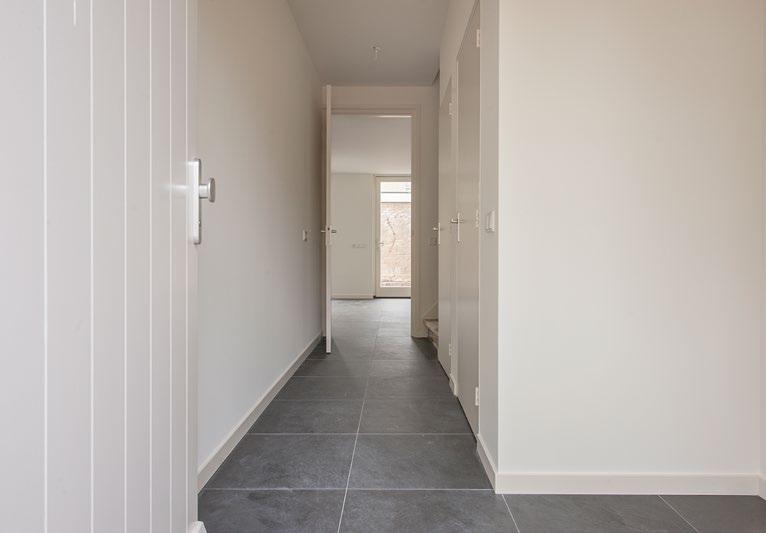 Begane grond Ground floor
Begane grond Ground floor
Andriesplein 20, Nuenen // 1514 // Cato Makelaars
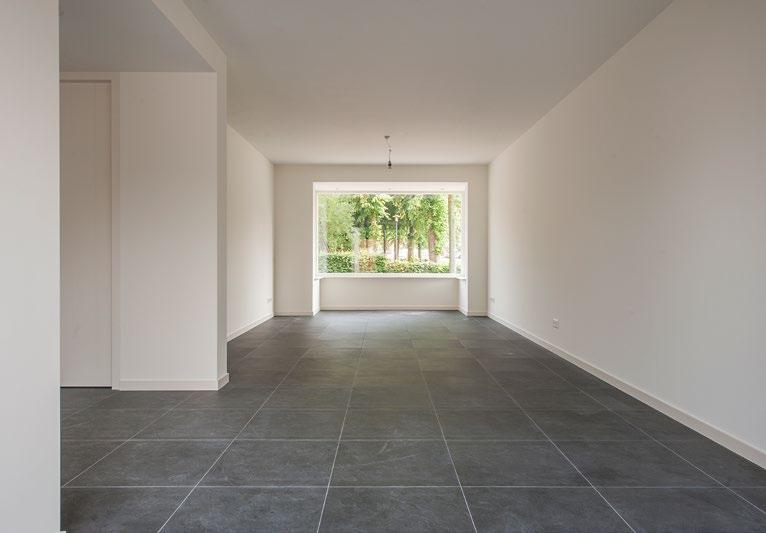
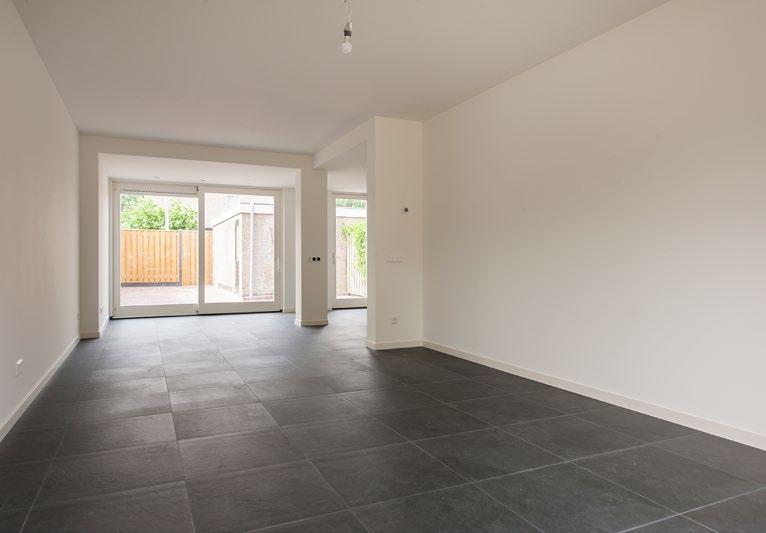
Andriesplein 20, Nuenen // 1716 // Cato Makelaars
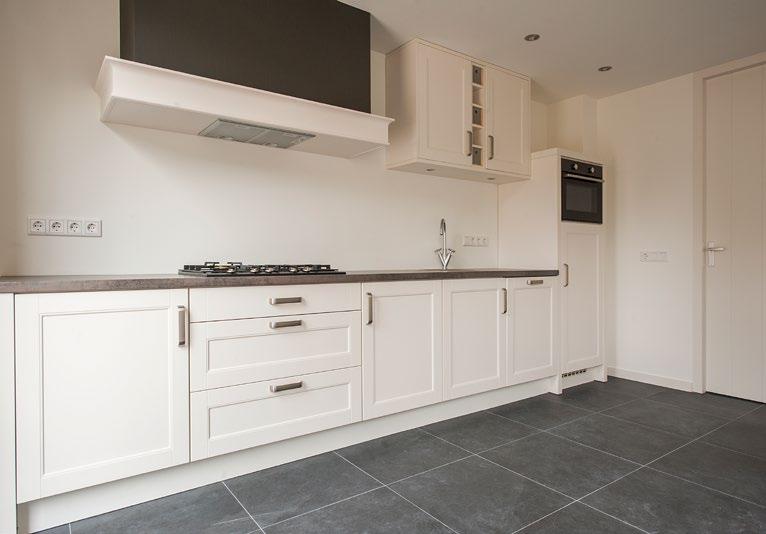
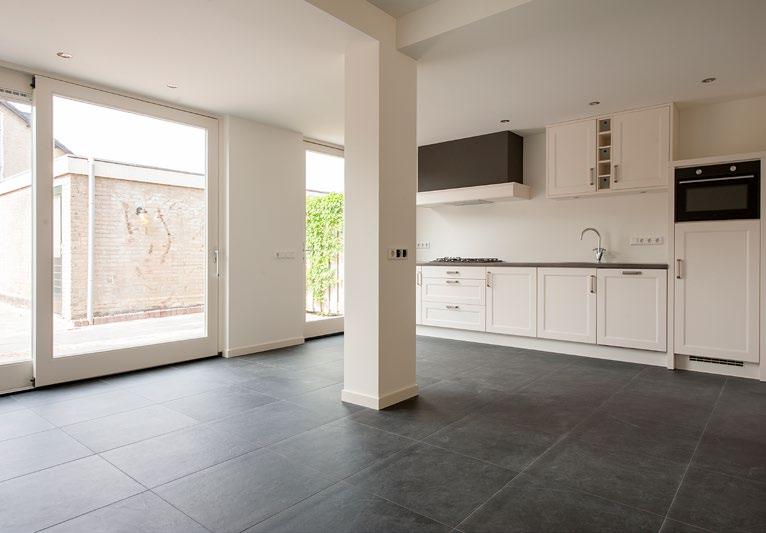
Andriesplein 20, Nuenen // 1918 // Cato Makelaars
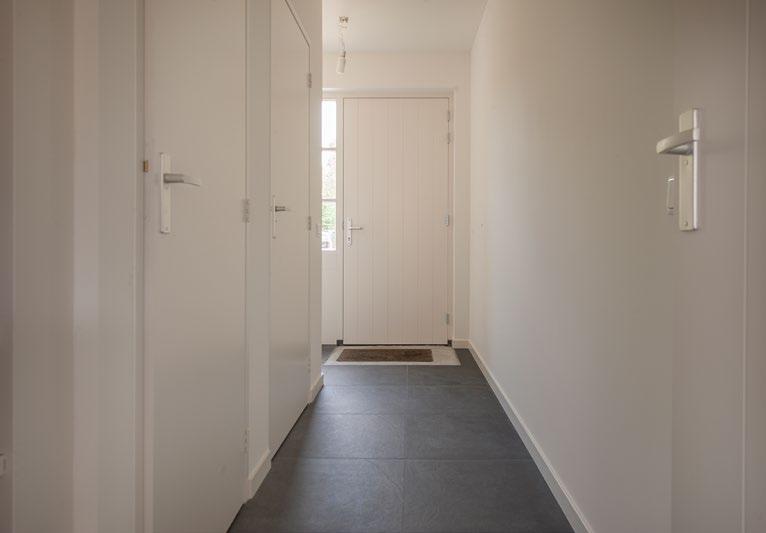
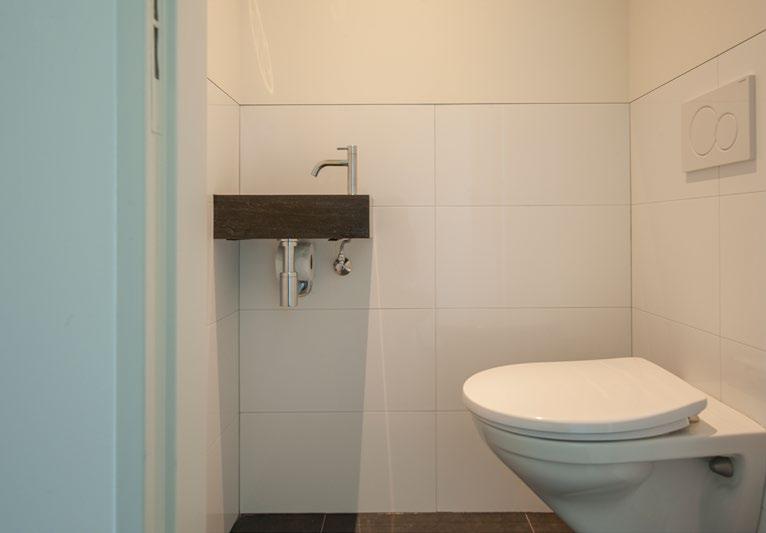
Andriesplein 20, Nuenen // 2120 // Cato Makelaars
Eerste verdieping
floor
Makelaars
Andriesplein 20, Nuenen // 2322 // Cato
First

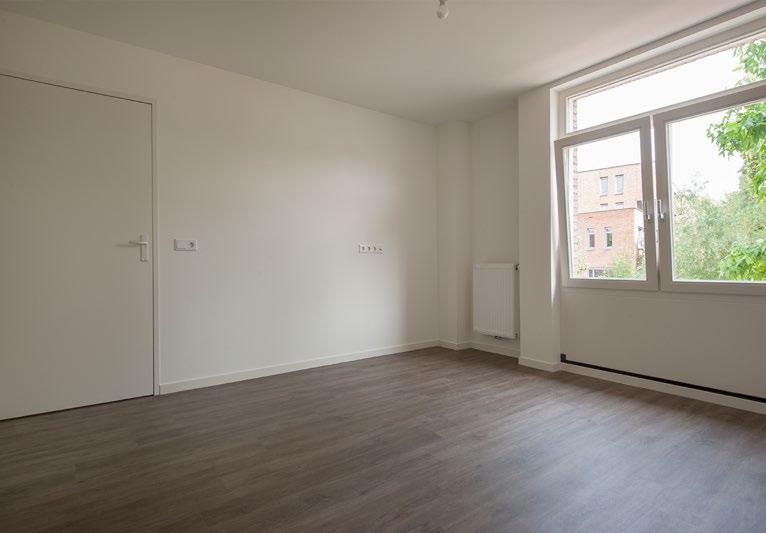
Andriesplein 20, Nuenen // 2524 // Cato Makelaars


Andriesplein 20, Nuenen // 2726 // Cato Makelaars
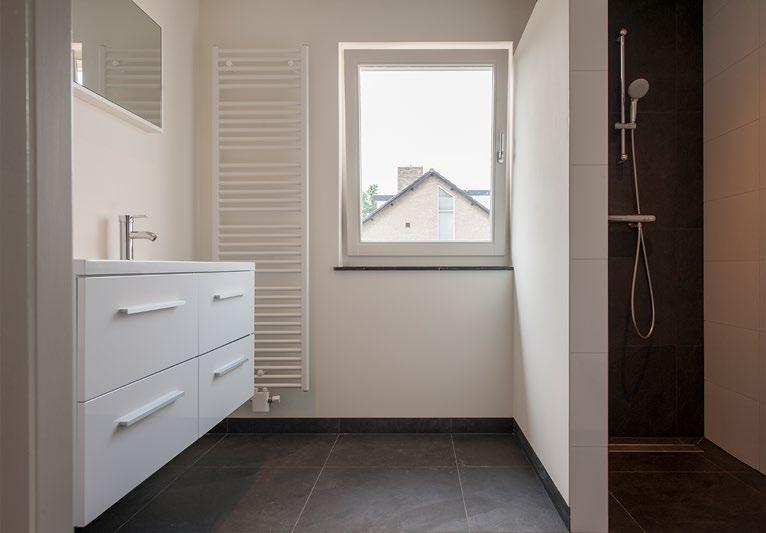

Andriesplein 20, Nuenen // 2928 // Cato Makelaars
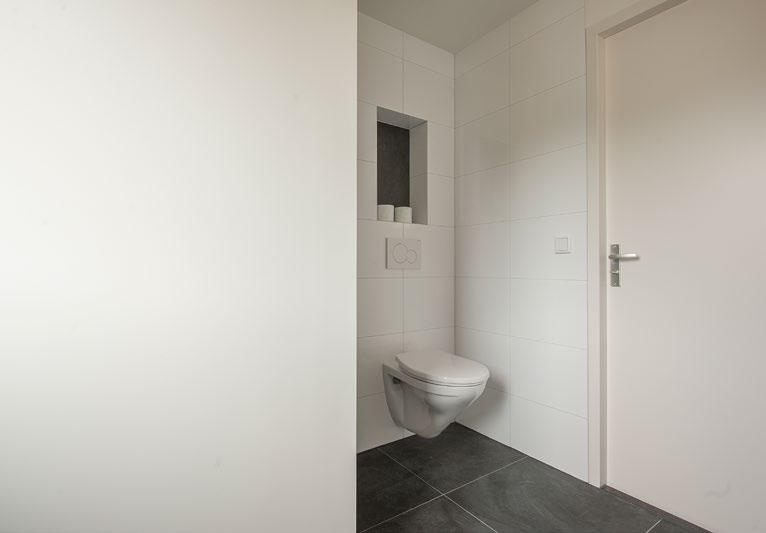
Andriesplein 20, Nuenen // 3130 // Cato Makelaars
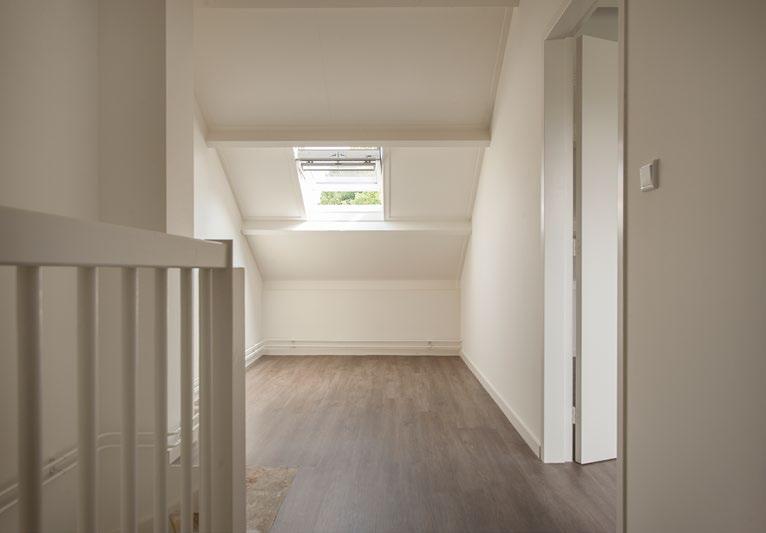 Tweede verdieping Second floor
Tweede verdieping Second floor
Andriesplein 20, Nuenen // 3332 // Cato Makelaars
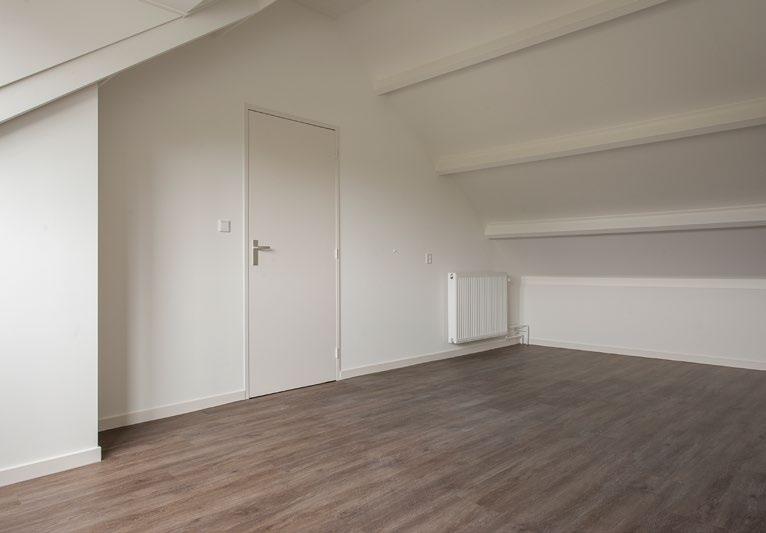

Andriesplein 20, Nuenen // 3534 // Cato Makelaars
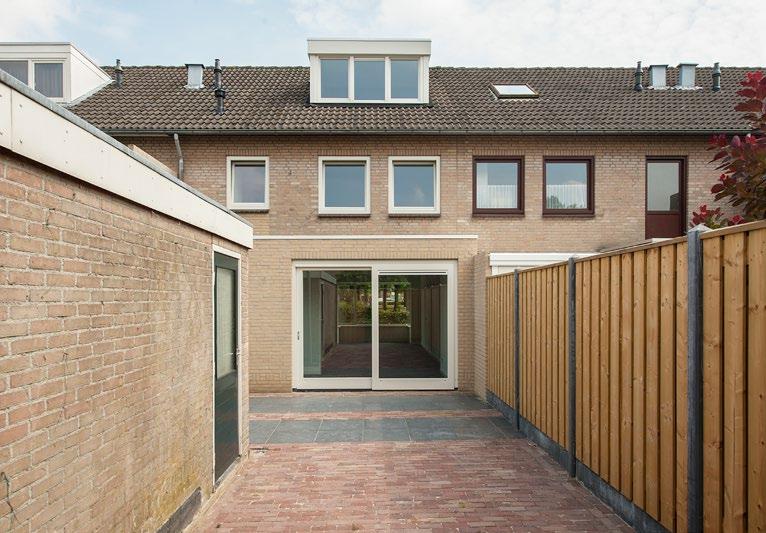 Buitenruimte Outdoor space
Buitenruimte Outdoor space
Andriesplein 20, Nuenen // 3736 // Cato Makelaars
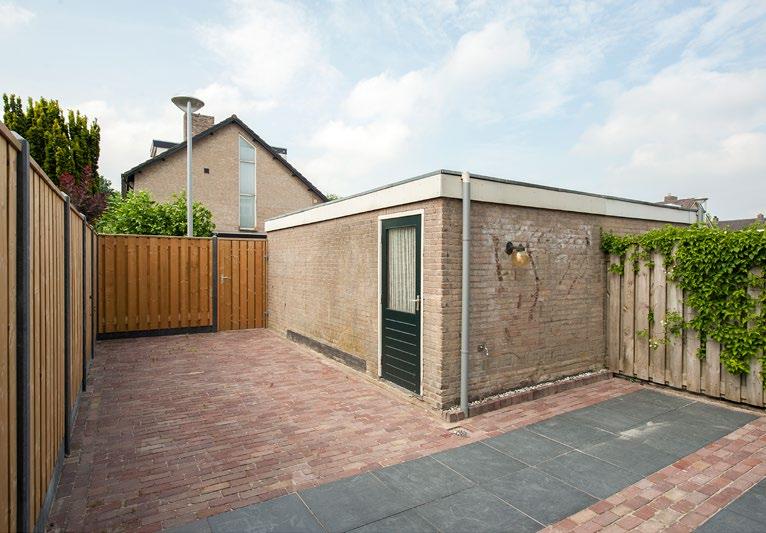
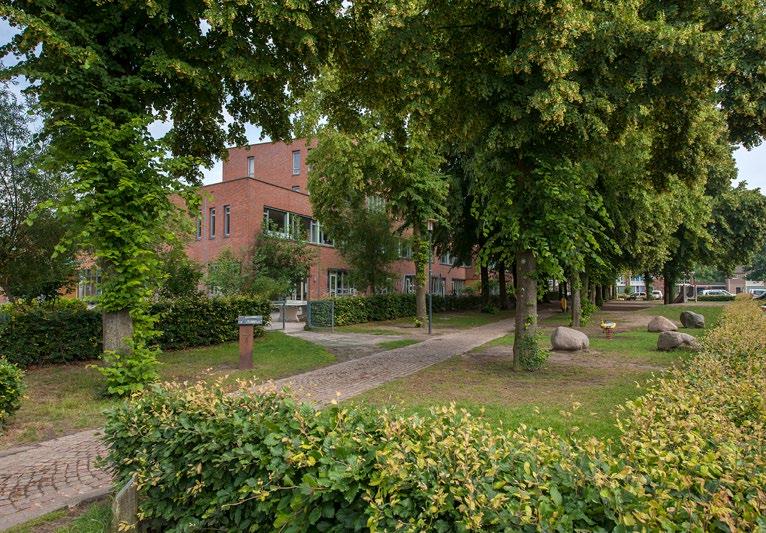
Andriesplein 20, Nuenen // 3938 // Cato Makelaars
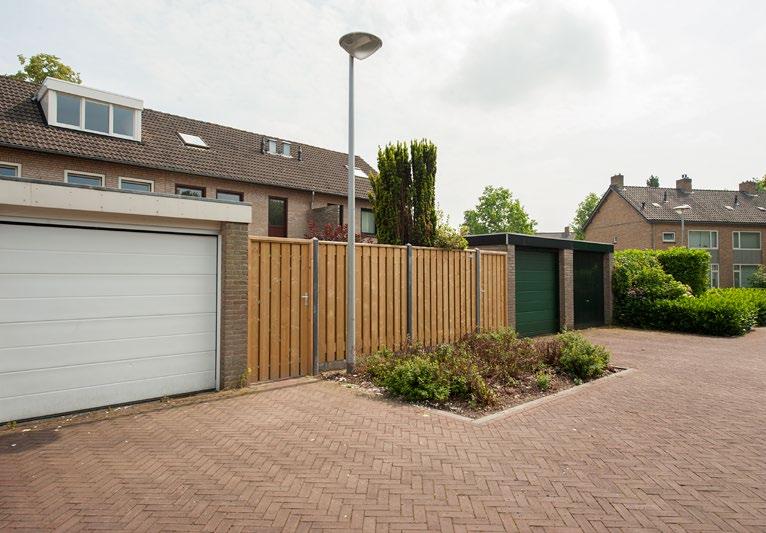
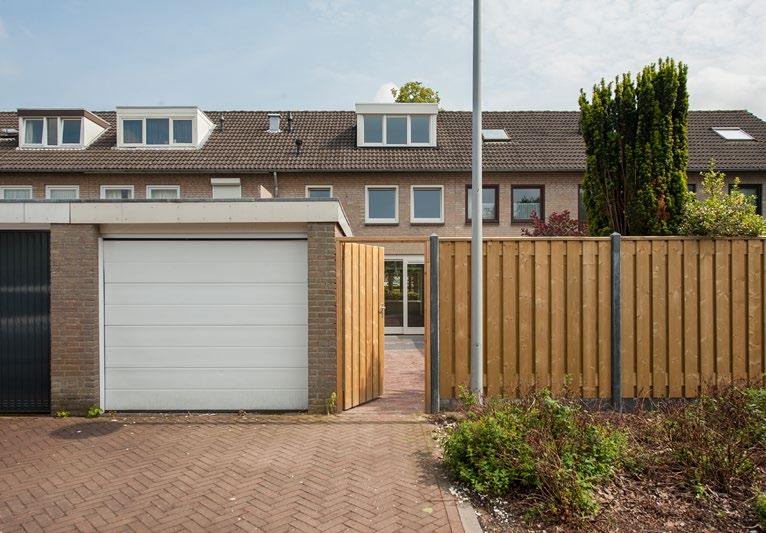
Andriesplein 20, Nuenen // 4140 // Cato Makelaars
aan deze tekeningen kunnen geen rechten worden ontleend
Ground floorBegane grond no rights can be derived from these drawings
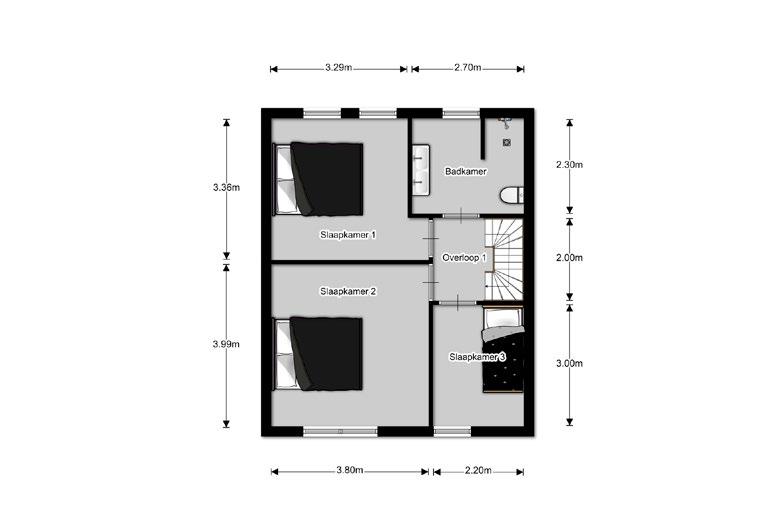
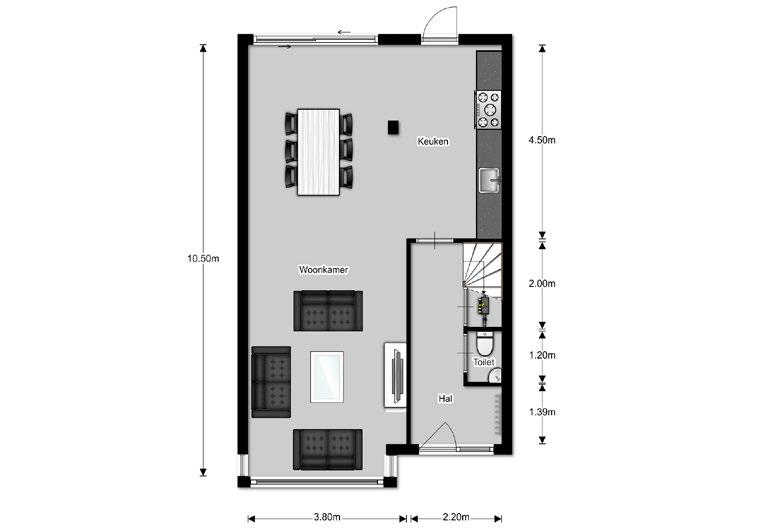
aan deze tekeningen kunnen geen rechten worden ontleend
First floorEerste verdieping no rights can be derived from these drawings
Andriesplein 20, Nuenen // 4342 // Cato Makelaars
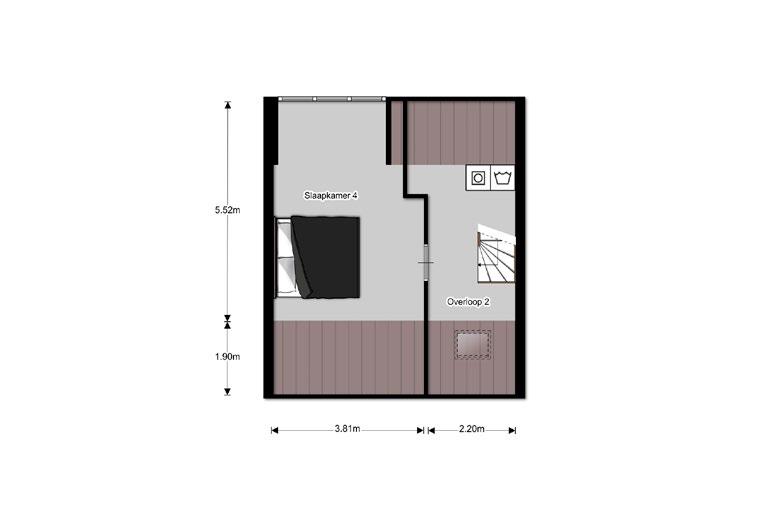
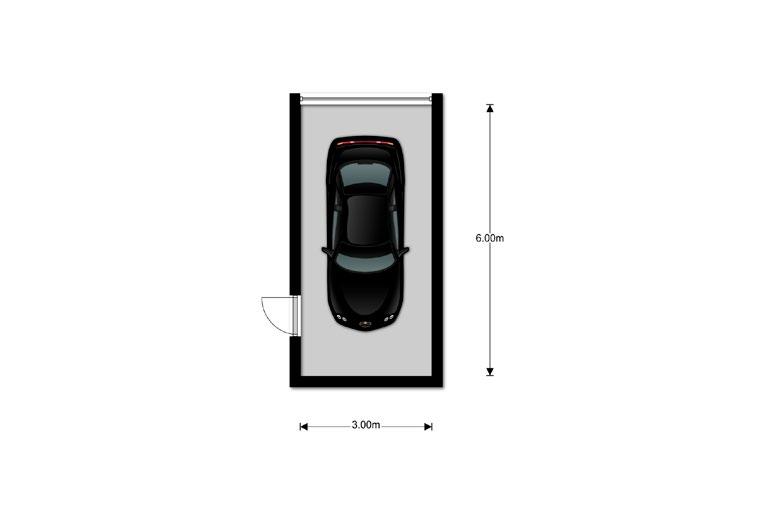 Second floorTweede verdieping no rights can be derived from these drawingsaan deze tekeningen kunnen geen rechten worden ontleend
GarageGarage no rights can be derived from these drawingsaan deze tekeningen kunnen geen rechten worden ontleend
Second floorTweede verdieping no rights can be derived from these drawingsaan deze tekeningen kunnen geen rechten worden ontleend
GarageGarage no rights can be derived from these drawingsaan deze tekeningen kunnen geen rechten worden ontleend
Andriesplein 20, Nuenen // 4544 // Cato Makelaars
Indeling
Begane grond
Via de voordeur met zijlicht bereikt u de ruimte gang. Er is toegang tot de woonkamer met keuken, het gastentoilet, de meterkast in de provisiekast onder de trap en de dichte trapopgang naar de eerste verdieping.
Het toilet is in 2018 vernieuwd, halfhoog betegeld en voor zien van een vrijhangend closet en een fontein.
De woonkamer is aan de voorzijde gelegen heeft een opper vlakte circa 54 m² inclusief de keuken. Deze lichte kamer is voorzien van fraai en veel lichtinval middels de erker aan de voorzijde, de brede schuifpui en de loopdeur aan de achter zijde. De woonkamer staat in open verbinding met de luxe keuken.
De luxe en complete keuken in wandopstelling met bovenen onderkasten, is in 2018 vernieuwd en is voorzien van diverse inbouwapparatuur: een 5-pits gaskookplaat, een afzuigschouw, een vaatwasser, een koelkast en een combi -magnetron. Vanuit de keuken is er toegang tot de achter tuin.
De gehele begane grond is in 2018 uitgevoerd met een gebakken tegelvloer met vloerverwarming als hoofdverwar ming (oftewel geen radiatoren), glad stucwerk wanden met hoge witte plinten en glad stucwerk plafonds, deels met inbouwspots.
Vloerafwerking: gebakken tegels
Wandafwerking: glad stucwerk
Plafondafwerking: glad stucwerk
Ontvangsthal: circa 10 m²
Keuken: circa 27 m²
Woonkamer: circa 22 m²
Layout
Ground floor
Through the front door with side light, you reach the spacious hallway. There is access to the living room with kitchen, the guest toilet, the meter cupboard in the pantry under the stairs and the closed staircase to the first floor.
The toilet was renewed in 2018, tiled half-high and fitted with a free-hanging toilet and a fountain.
The living room is located at the front has an area of approximately 54 m² including the kitchen. This bright room features beautiful and plenty of light through the bay window at the front, the wide sliding doors and the wicket door at the rear. The living room has an open connection to the luxury kitchen.
The luxurious and complete kitchen in wall arrangement with upper and lower cabinets, was renewed in 2018 and is equipped with various built-in appliances: a 5-burner gas hob, an extractor fan, a dishwasher, a fridge and a combimicrowave. From the kitchen, there is access to the rear garden.
The entire ground floor was fitted in 2018 with a fired tile floor with underfloor heating as main heating (or no radiators), smooth stucco walls with high white skirting boards and smooth stucco ceilings, partly with recessed spotlights.
Finish on floors: cast floor
Finish on walls: smooth stucco
Finish on ceilings: smooth stucco
Reception hall: approx. 10m²
Kitchen: approx. 27 m²
Living room: approx. 22 m²
Andriesplein 20, Nuenen // 4746 // Cato Makelaars
Eerste verdieping
Overloop 1 biedt toegang tot drie slaapkamers, de vernieuw de badkamer en de trapopgang naar de tweede verdieping.
Tweede verdieping
Overloop 2 is voorzien van een Velux dakraam en hier be vindt zich de opstellingsruimte van de cv-combi-ketel en van de wasapparatuur. Er is toegang tot de vierde slaapkamer.
Slaapkamer 1 heeft een afmeting van circa 3.29 x 3.36 m en is aan de achterzijde gelegen.
Slaapkamer 2 heeft een afmeting van circa 3.99 x 3.80 m en is aan de voorzijde gelegen.
Slaapkamer 3 heeft een afmeting van circa 3.00 x 2.20 m en is eveneens aan de voorzijde gelegen.
Slaapkamer 4 heeft een oppervlakte van circa 22 m² en is voorzien van brede dakkapel aan de achterzijde.
De gehele tweede verdieping is in 2018 uitgevoerd met pvc vloer, glad stucwerk wanden met witte plinten en glad stucwerk plafonds.
First floor
Overflow 1 provides access to three bedrooms, the renovated bathroom and the staircase to the second floor.
Bedroom 1 has a size of approximately 3.29 x 3.36 m and is located at the rear.
Bedroom 2 has a size of approximately 3.99 x 3.80 m and is located at the front.
Bedroom 3 has a size of approximately 3.00 x 2.20 m and is also located at the front.
De luxe en complete badkamer is in 2018 vernieuwd en voor zien van een inloopdouche met thermostaatkraan, een dub bele wastafel op wandmeubel met eenhendelkranen en een 2e vrijhangend closet. De afmeting bedraagt circa 2.30 x 2.70 m. Deze fraaie badkamer is uitgevoerd met inbouwspots, vloerverwarming, een handdoekradiator, mechanische ven tilatie en natuurlijke ventilatie middels het draai-kiepraam.
De gehele eerste verdieping is in 2018 uitgevoerd met pvc vloer, glad stucwerk wanden met witte plinten en glad stucwerk plafonds.
Makelaars
Second floor
Overflow 2 is fitted with a Velux skylight and here you will find the preparation room for the central heating combi boiler and washing equipment. There is access to the fourth bedroom.
Bedroom 4 has an area of approximately 22 m² and features wide dormer window at the rear.
Vloerafwerking: laminaat Wandafwerking: glad stucwerk Plafondafwerking: glad stucwerk
Slaapkamer 1: circa 11 m²
Slaapkamer 2: circa 15 m²
Slaapkamer 3: circa 7 m²
Slaapkamer 4: circa 21 m²
Badkamer: circa 6 m²
The luxurious and complete bathroom was renovated in 2018 and features a walk-in shower with thermostat tap, a double sink on wall unit with single-lever taps and a 2nd freehanging toilet. The size is approximately 2.30 x 2.70 m. This beautiful bathroom is equipped with recessed spotlights, underfloor heating, a towel radiator, mechanical ventilation and natural ventilation through the tilt-and-turn window.
The entire second floor was finished in 2018 with PVC flooring, smooth stucco walls with white skirting boards and smooth stucco ceilings.
The entire first floor was finished in 2018 with PVC flooring, smooth stucco walls with white skirting boards and smooth stucco ceilings.
Finish on floors: cast floor
Finish on walls: smooth stucco
Finish on ceilings: smooth stucco
Bedroom 1: approx. 11 m²
Bedroom 2: approx. 15 m²
Bedroom 3: approx. 7 m²
Bedroom 4: approx. 21 m²
Bathroom: approx. 6 m²
Andriesplein 20, Nuenen // 4948 // Cato
Locatie en uitzicht
Aan de voorzijde kijkt u uit op basisschool De Dassenburcht, aan de achterzijde kijkt u uit naar de achtertuin met garage.
De woning is gelegen in een rustige woonstraat, in een kind vriendelijke buurt in Oud-Nuenen, nabij scholen, winkels en het prachtige natuurgebied “Nuenens Broek”. Het centrum van Nuenen met alle dagelijkse voorzieningen is op loopaf stand gelegen. De straat Andriesplein is gelegen nabij diver se uitvalswegen richting Eindhoven en Helmond.
De basisscholen De Dassenburcht, De Wentelwiek, De Mijl paal en de middelbare school Ons Middelbaar Onderwijs zijn nabij gelegen. Daarnaast zijn in de directe omgeving tevens diverse sportaccommodaties.
Voorzieningen en afstand
Basisschool (De Dassenburcht) : ca. 50 meter
Middelbare school (OMO : ca. 1,1 kilometer
Technische Universiteit Eindhoven ca. 5,9 kilometer
Internationale School (Oirschotsedijk) : ca. 10,4 kilometer
Kinderopvang (Kids Society Erica) : ca. 50meter
Huisarts (Medisch Centrum Berg) : ca. 900 meter
Tandarts (Tandartspraktijk Catshuys) : ca. 160 meter
Ziekenhuis (Catharina, Eindhoven) : ca. 6,1 kilometer
Gemeentehuis : ca. 1,2 kilometer
Supermarkt (Jumbo) : ca. 650 meter
Supermarkt (Albert Heijn) : ca. 750 meter
Supermarkt (Aldi) : ca. 600 meter
Sportvelden : ca. 550 meter
Sporthal : ca. 1,8 kilometer
Vliegveld Eindhoven Airport : ca. 13,2 kilometer
NS station (Helmond Brandevoort) : ca. 7,4 kilometer
Bushalte (Geldropsedijk) : ca. 850 meter
Tankstation (Kerkhoff’s) : ca. 950 meter
Location and views
At the front you overlook De Dassenburcht primary school, at the back you look out onto the back garden with garage.
The property is located in a quiet residential street, in a child-friendly neighbourhood in Oud-Nuenen, near schools, shops and the beautiful nature reserve “Nuenens Broek”. The centre of Nuenen with all daily amenities is within walking distance. The street Andriesplein is located near various arterial roads towards Eindhoven and Helmond.
The primary schools De Dassenburcht, De Wentelwiek, De Mijlpaal and the secondary school Ons Middelbaar Onderwijs are located nearby. There are also various sports facilities in the immediate vicinity.
Facilities and distances
Primary school (De Dassenburcht): approx. 50 m
Secondary school (OMO): approx. 1.1 km
Eindhoven University of Technology : approx. 5.9 km
International School (Oirschotsedijk) approx. 10.4 km
Childcare (Kids Society Erica) approx. 50 m
General practitioner (Medisch Centrum Berg):approx. 900 m
Dentist (Tandartspraktijk Catshuys): approx. 160 m
Hospital (Catharina, Eindhoven): approx. 6.1 km
Town hall approx. 1.2 km
Supermarket (Jumbo) approx. 650 m
Supermarket (Albert Heijn): approx. 750 m
Supermarket (Aldi) approx. 600 m
Sports fields: approx. 550 m
Sports hall: approx. 1.8 km
Eindhoven Airport: approx. 13.2 km
Railway station (Helmond Brandevoort): approx. 7.4 km
Bus stop (Geldropsedijk): approx. 850 m
Petrol station (Kerkhoff’s): approx. 950 m
Andriesplein 20, Nuenen // 5150 // Cato Makelaars
51
Nuenen en omgeving
Nuenen, Gerwen en Nederwetten vormen samen de gemeente Nuenen. Nuenen dankt zijn bekendheid aan Vincent van Gogh, zijn eerste grote werken zijn tenslotte in Nuenen ontstaan. Het gerestaureerde koetshuis waar de heemkundekring is onder gebracht, is hier een overblijfsel van. ‘Van Gogh Village Nuenen’ is gehuisvest in het indrukwekkende museum ‘Vincentre’ in het centrum. Maar het Nuenen van vandaag heeft veel meer te bie den, namelijk veel natuur en een gezellige dorpskern waar alles te vinden is wat u zoekt in een bruisend dorp.
Het Andriesplein is een rustige woonstraat met name tussen woningen en twee-onder-een-kapwoningen in het koopseg ment. Het gezellige centrum van Nuenen is te voet uitstekend bereikbaar. Hier kunt u terecht voor de dagelijkse boodschap pen en meer. Het centrum van Eindhoven is binnen 15 automi nuten te bereiken evenals de snelwegen A2, A50 en A58.
Een aantal kunstgaleries, Theater Het Klooster en verschillende restaurants in Nuenen staan garant voor een gezellige avond uit. Bekende bezienswaardigheden in Nuenen zijn de Opwet tense Watermolen met het grootste waterrad van Brabant en de windmolen ‘De Roosdonck’. Naast heel veel gezelligheid biedt Nuenen een flink aantal natuurgebieden, onder andere de Stiphoutse bossen, Het Nuenens Broek, het Nederwettens Broek, Gerwense Heide, Papenvoortse Heide en de Rietmussen. Kinderen kunnen in Nuenen terecht op verschillende basis scholen en op het Nuenens College voor het VMBO onderwijs. Vanzelfsprekend zijn er ook verschillende kinderdagverblijven. De zogenaamde ‘Onderwijsboulevard’ aan de Sterrenlaan in Eindhoven met onder andere het Summa College en het Nova lis College, is binnen 20 fietsminuten te bereiken.
Makelaars
Nuenen en omgeving
Nuenen, Gerwen and Nederwetten make up the municipality of Nuenen. Nuenen owes its fame to Vincent van Gogh; after all, his first major works were created in Nuenen. The restored coach house housing the local history society is a remnant of this. ‘Van Gogh Village Nuenen’ is housed in the impressive ‘Vincentre’ museum in the centre. But today’s Nuenen has much more to offer, namely plenty of nature and a cosy village centre where you can find everything you are looking for in a bustling village.
Andriesplein is a quiet residential street with mainly terraced houses and semi-detached houses in the owner-occupied segment. The cosy centre of Nuenen is easily accessible on foot. Here you can go for daily shopping and more. The centre of Eindhoven can be reached within 15 minutes by car, as can the A2, A50 and A58 motorways.
A number of art galleries, Theatre Het Klooster and various restaurants in Nuenen guarantee an enjoyable evening out.
Famous sights in Nuenen are the Opwettense Watermolen with the largest water wheel in Brabant and the windmill ‘De Roosdonck’. Besides a lot of conviviality, Nuenen has quite a few nature reserves, including the Stiphoutse bossen, Het Nuenens Broek, the Nederwettens Broek, Gerwense Heide, Papenvoortse Heide and the Rietmussen.
Children in Nuenen can attend various primary schools and Nuenen College for VMBO education. Naturally, there are also various day nurseries. The so-called ‘Onderwijsboulevard’ at Sterrenlaan in Eindhoven, which includes Summa College and Novalis College, can be reached within 20 cycling minutes.
Andriesplein 20, Nuenen // 5352 // Cato
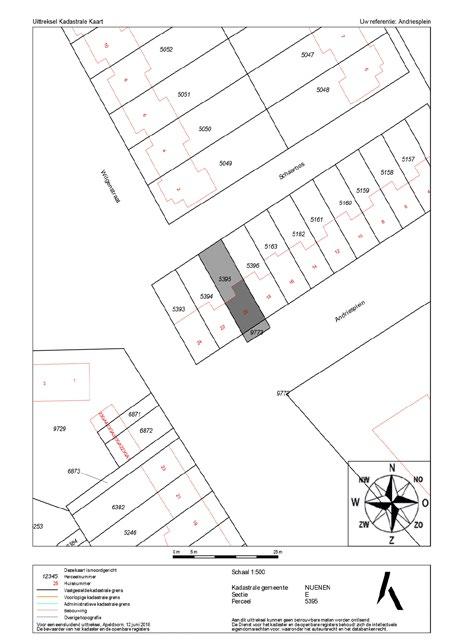
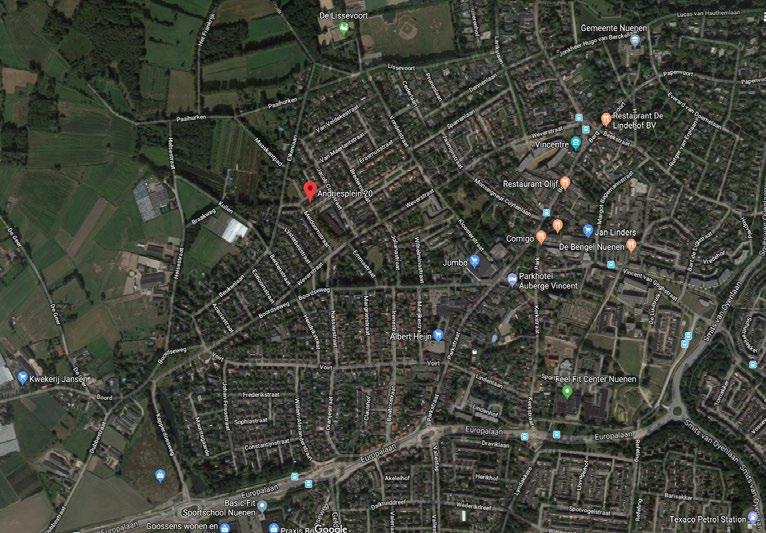
Andriesplein 20, Nuenen // 5554 // Cato Makelaars
Plangebied Gebiedsaanduiding
Enkelbestemmingen
Agrarisch Agrarisch met waarden Bedrijf Bedrijventerrein Bos Centrum Cultuur en ontspanning Detailhandel Dienstverlening Gemengd Groen Horeca Kantoor Maatschappelijk Natuur Overig Recreatie Spor t Tuin Verkeer Water Wonen Woongebied
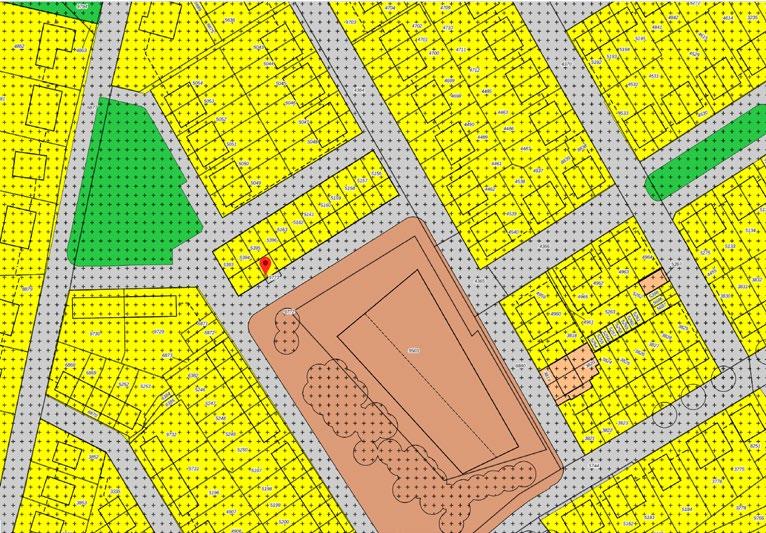
Aanduidingen Figuren
Gebiedsgerichte besluiten
Andriesplein 20, Nuenen // 5756 // Cato Makelaars
Algemene informatie
Verhuurprocedure
Alle door Cato Makelaars en de verhuurder verstrekte infor matie moet uitsluitend worden gezien als een uitnodiging tot het uitbrengen van een bieding. Het doen van een bieding betekent niet automatisch dat u er rechten aan kunt ontlenen. Indien de gevraagde huurprijs wordt geboden, kan de verhuur der beslissen of hij dit bod wel of niet aanvaard. Cato Makelaars raadt geïnteresseerden aan, voor het doen van een bieding, een eigen NVM makelaar in te schakelen voor professionele bege leiding.
Bieding
Indien de geïnteresseerde een bieding doet, dienen de volgen de zaken benoemd te worden:
- Geboden huursom
- Datum sleuteloverdracht
Huurakte
Bij een tot stand gekomen huurovereenkomst, zal door Cato Makelaars de huurakte volgens NVM model worden opgesteld. Daarin wordt gebruikelijk opgenomen een waarborgsom of bankgarantie van tenminste een maand die wordt voldaan enkele dagen voor de ingangsdatum van de huurperiode. Voorbehouden kunnen alleen worden opgenomen indien deze uitdrukkelijk bij de bieding zijn vermeld.
Energie
Verhuurder verklaart dat hij in eerste instantie niet beschikt over een energieprestatie-certificaat dan wel een gelijkwaardig document als bedoeld in het Besluit Energieprestatie Gebou wen. Indien gewenst door de huurder, zal verhuurder deze documenten voor of tijdens de levering van het gehuurde over handigen aan de huurder.
Onderzoeksplicht
De verhuurder van de woning heeft een zogenaamde informa tieplicht. De huurder heeft zijn eigen onderzoeksplicht naar alle zaken die voor hem van voor hem of haar van belang (kunnen) zijn. Zo ook dient de huurder zich te laten informeren over de mogelijkheden op basis van arbeidssituatie, inkomen, leningen en andere persoonlijke verplichtingen. Cato Makelaars raadt geïnteresseerden aan, voor het doen van bieding, degelijk on derzoek te (laten) verrichten naar de algemene en specifieke aspecten van de woning. Nog beter is het om een eigen NVM makelaar in te schakelen.
Verhuurdocumentatie
Alle hierbij vermelde gegevens zijn naar beste kennis en we tenschap en te goeder trouw door ons weergegeven. Mocht nadien blijken dat er afwijkingen zijn (bijvoorbeeld in platte gronden, oppervlaktes en inhoud), dan kan men zich hierop niet beroepen. Alhoewel zorgvuldigheid is betracht, wordt inzake de juistheid van de inhoud van deze verhuurdocumen tatie, noch door de eigenaar noch door de verhurend makelaar, enige aansprakelijkheid aanvaard en kunnen er geen rechten aan worden ontleend. De maten van de plattegronden kunnen afwijken aangezien de tekeningen soms verkleind weergege ven (moeten) worden.
Hoe verder na de bezichtiging?
Het zal u duidelijk zijn dat het voor de eigenaar van deze wo ning een spannende aangelegenheid is. Wij zijn benieuwd naar uw reactie en stellen het zeer op prijs indien u ons binnen en kele dagen uw bevindingen kenbaar maakt. Mochten wij niets van u vernemen, dan zullen wij telefonisch contact met u op nemen. Mocht deze woning toch niet geschikt voor u zijn, dan willen wij toch graag iets voor u betekenen. Namelijk assisteren bij het zoeken naar een woning die wel aan uw eisen voldoet. Wij nodigen u uit voor een adviesgesprek om u te informeren over de wijze waarop wij u hierbij van dienst kunnen zijn.
General information
Letting procedure
All information provided by Cato Brokers and the landlord should be viewed solely as an invitation to bid. Making an offer does not automatically mean that you can derive any rights from it. If the requested rent is offered, the landlord can decide whether or not to accept this offer. Cato Makelaars advises interested parties, before making a bid, to engage their own NVM broker for professional guidance.
Bid
If the interested party makes an offer, the following items should be named:
- Rental price offered
- Date of key transfer
Lease agreement
When a rental agreement is concluded, Cato Makelaars will draw up the rental deed according to the NVM model.
It usually includes a deposit or bank guarantee of at least one month, which is paid a few days before the start of the rental period. Reservations can only be included if they are explicitly mentioned in the offer.
Energy
Landlord declares that it does not initially have an energy performance certificate or an equivalent document as referred to in the Buildings Energy Performance Decree.
If requested by the tenant, the landlord will provide these documents to the tenant before or during the delivery of the leased property.
Research obligation
The landlord of the property has a so-called duty of information. The tenant has his or her own duty to investigate all matters that are or may be of interest to him or her. Similarly, the tenant should inform himself about the possibilities based on employment situation, income, loans and other personal obligations. Cato Real Estate recommends that interested parties, before making an offer, conduct (or have conducted) thorough research into the general and specific aspects of the property. It is even better to use your own NVM broker.
Rental documentation
All information contained herein is provided to the best of our knowledge and belief and in good faith. Should it emerge afterwards that there are discrepancies (for example in floor plans, surface areas and contents), this cannot be invoked. Although care has been taken, neither the owner nor the letting agent accepts any liability for the accuracy of the contents of this rental documentation and no rights can be derived from it. The dimensions of the floor plans may vary as the drawings are sometimes reduced in size.
How to proceed after the viewing?
It will be clear to you that it is an exciting matter for the owner of this property. We are curious about your reaction and would greatly appreciate it if you would let us know your findings within a few days. If we do not hear from you, we will contact you by telephone. If this house is not suitable for you, we would still like to do something for you. We will assist you in your search for a house that does meet your requirements. We invite you for a consultation to inform you about the way we can be of service to you.
Andriesplein 20, Nuenen // 5958 // Cato Makelaars
Daarom Cato Makelaars
1. Ons motto
Ons motto ‘Van goeden huize, voor goede huizen en monumenten’ staat voor onze frisse en bevlogen NVM full service makelaardij in onroerend goed. Onze verkoopportefeuille omvat louter woningen, appartementen en monumenten van hoog niveau. Wij zijn proactief in verkoop en marketing, en onze kennis en kunde zijn gebaseerd op ruim twintig jaar ervaring in de wijde regio.
2. Cato Team
Ons team bestaat uit nauw samenwerkende professionals, met eigen specialismes en netwerken die de verkoop en marketing van uw object(en) een boost geven. Wij voegen nog meer kwaliteit aan hoogwaardige aanbod toe, door resultaatgerichte diensten als professionele styling, (drone-)tv, fotografie en illustraties.
3. Specialismen
Door specialismen en specialisten te bundelen, leveren wij opmerkelijke resultaten bij het vermarkten van goed onroerend goed. Wij zijn gespecialiseerd in de aan- en verkoop van rijks- en gemeentelijke monumenten en historische panden dankzij uitgebreide studie en interesse in cultureel erfgoed.
4. Ontzorgen
Natuurlijk bent u druk met werk, gezin, familie, sociale netwerken, andere liefhebberijen en bezigheden; dat begrijpen wij maar al te goed. Daarom ontzorgen wij u graag, door u optimaal te begeleiden bij de aan- en verkoop van een goed huis.
5. Bereikbaarheid
We komen naar u toe en ontvangen u van harte in ons gemakkelijk bereikbare kantoor. Gesitueerd aan de Parklaan is Interesting Office uitstekend bereikbaar. Het Centraal Station van Eindhoven ligt op loopafstand. Komt u met de auto? Parkeren doet u gratis op ons eigen terrein achter de slagboom.
Openingstijden
Ons kantoor is geopend op werkdagen van 09.00 uur tot 17.30 uur. Mocht het u doordeweeks niet schikken, dan zijn wij graag bereid om een afspraak met u te maken om u op zaterdag of zondag te woord te staan.
Therefore, Cato Brokers
1. Our motto
Our motto ‘Van goeden huize, voor goede huizen en monumenten’ (of pedigree, for good houses and monuments) stands for our fresh and enthusiastic NVM full service real estate agency. Our sales portfolio comprises only high-end homes, apartments and monuments. We are proactive in sales and marketing, and our knowledge and skills are based on more than twenty years of experience in the wider region.
2. Cato Team
Our team consists of professionals working closely together, with their own specialisms and networks that boost the sales and marketing of your property(s). We add even more quality to our high-quality offering, through result-oriented services such as professional styling, (drone) TV, photography and illustrations.
3. Specialism
By combining specialisms and specialists, we deliver remarkable results in the marketing of good real estate. We specialize in the purchase and sale of national and municipal monuments and historic buildings thanks to extensive study and interest in cultural heritage.
4. Caring
Of course, you are busy with work, family, social networks, other hobbies and activities; we understand that all too well. That is why we are happy to relieve you of all your worries by providing you with the best possible support when buying and selling a good house.
5. Accessibility
We would like to come to you and welcome you warmly in our easily accessible office. Located on the Parklaan, Interesting Office is easily accessible. The Central Station of Eindhoven is within walking distance. Are you coming by
Opening hours
Our office is open on working days from 9 am to 5.30 pm. If it does not suit you during the week, we are happy to make an appointment with you on Saturday or Sunday.
Andriesplein 20, Nuenen // 6160 // Cato Makelaars
/ 61

LUXURY REAL ESTATE AND MONUMENTS Parklaan 54 A / 5613 BH Eindhoven / 040 290 06 20 06 10 34 56 57 / info@catomakelaars.nl / www.catomakelaars.nl
