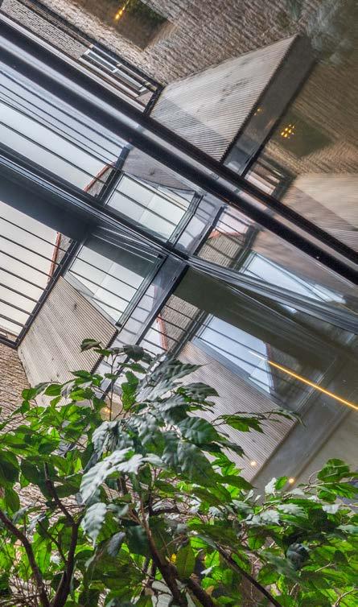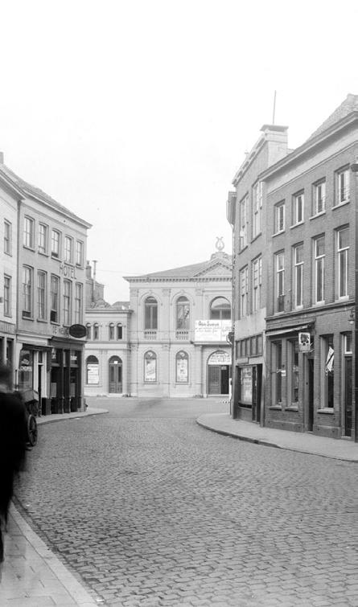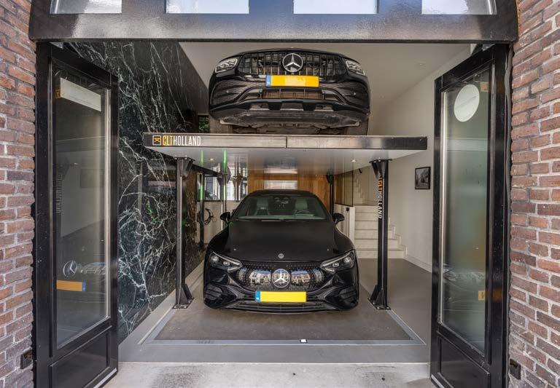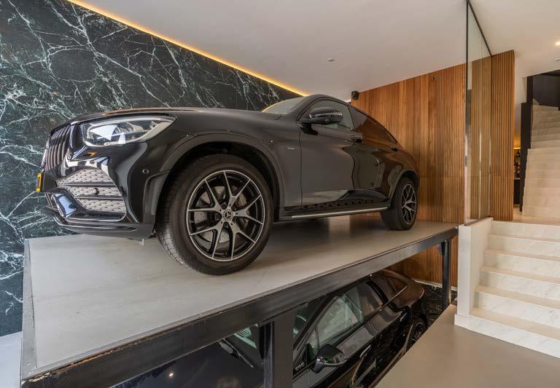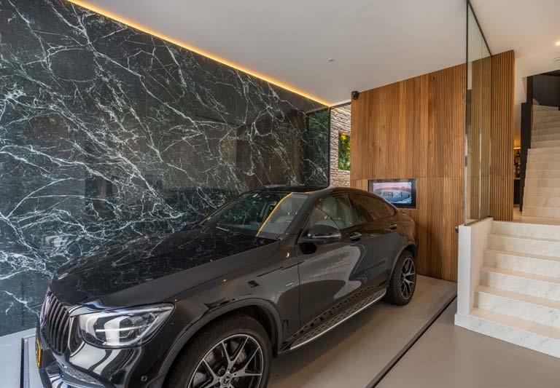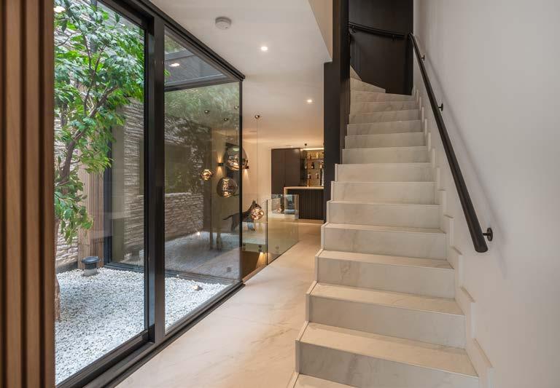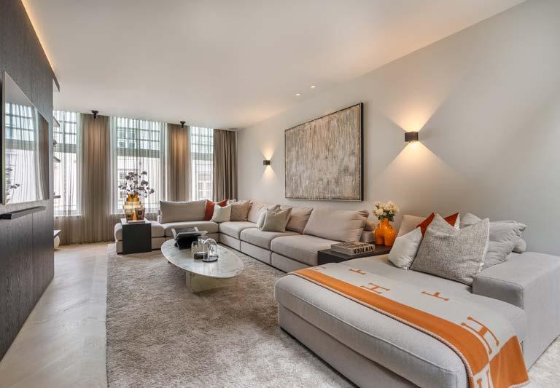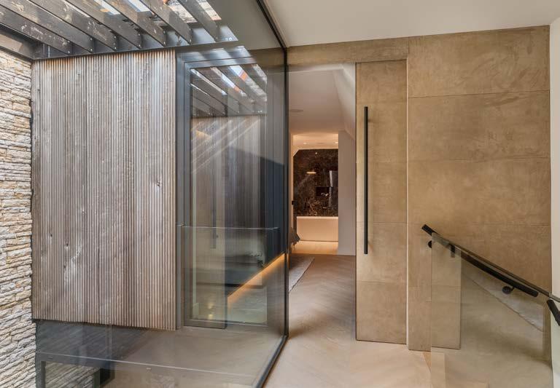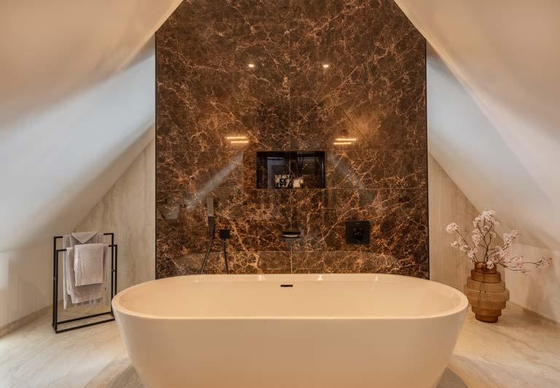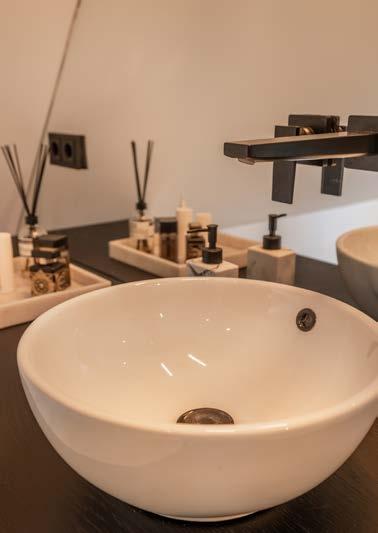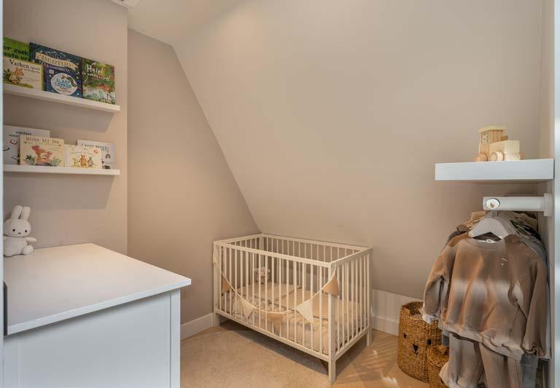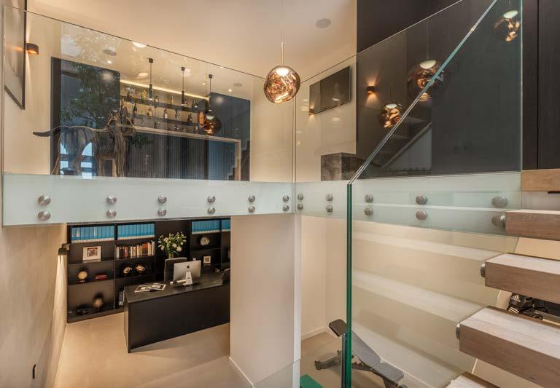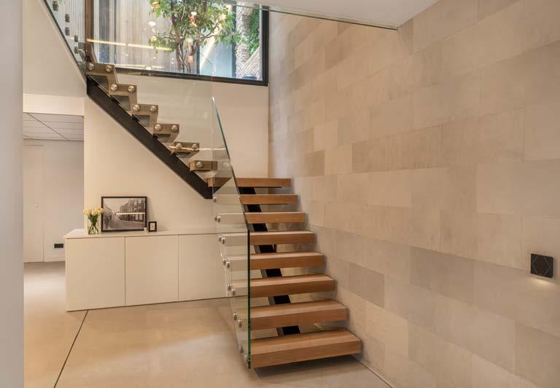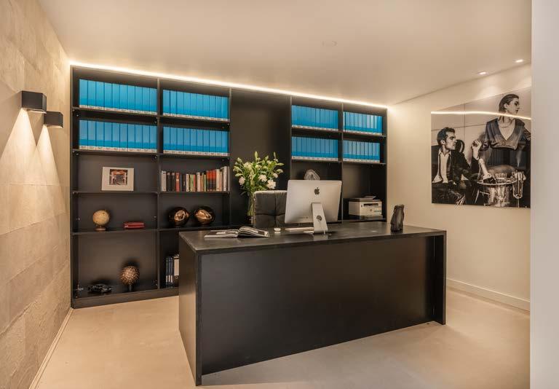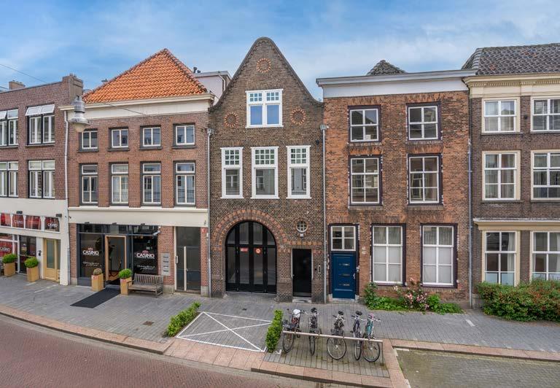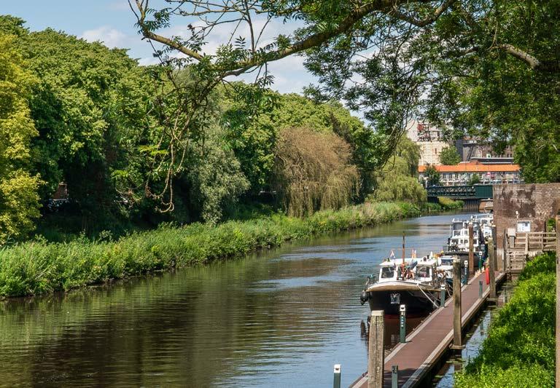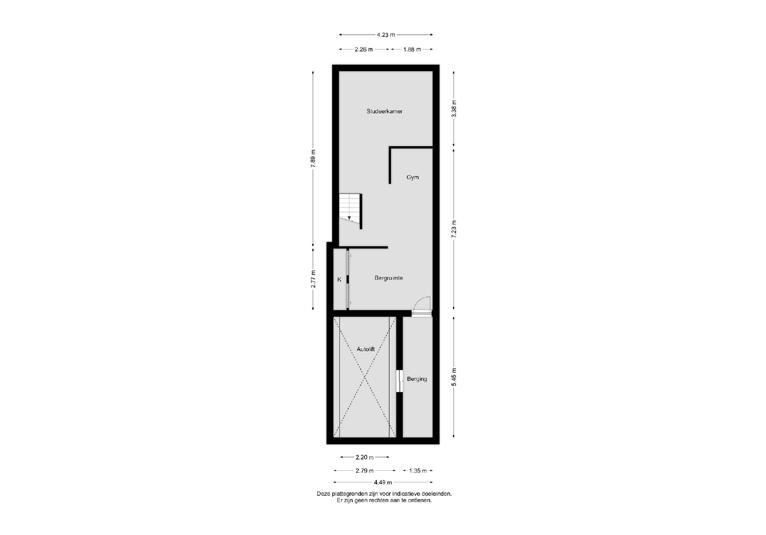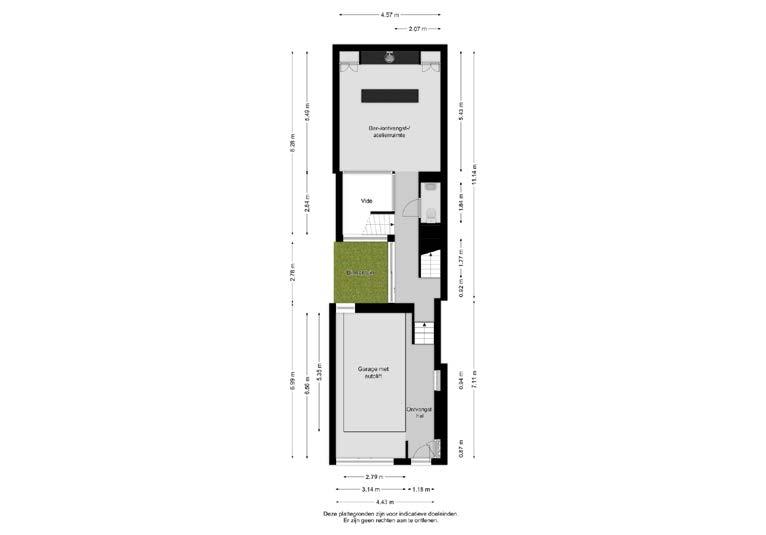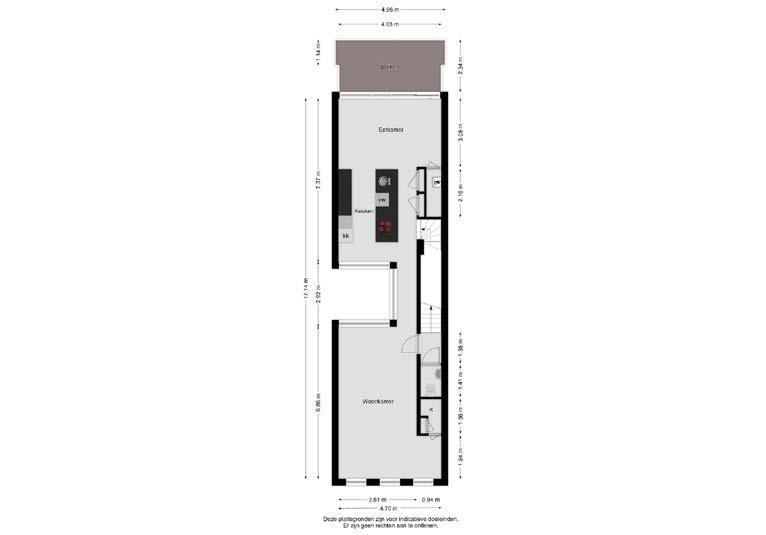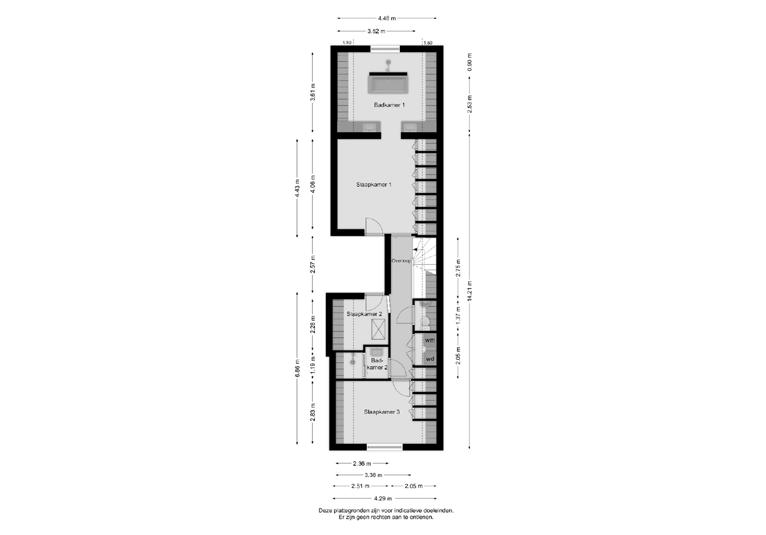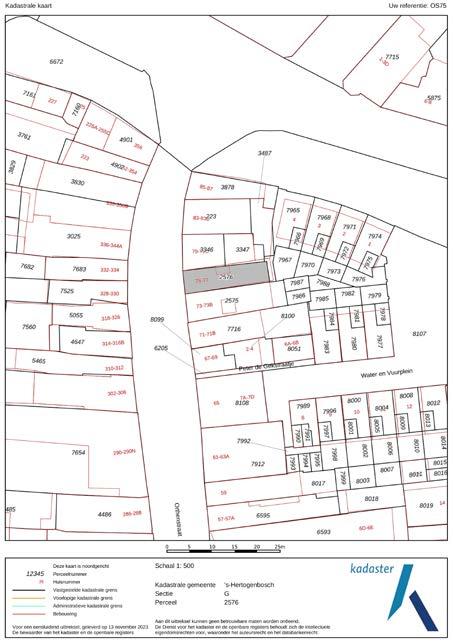Orthenstraat 75 | Den Bosch
Welkom bij Orthenstraat 75 in Den Bosch
Geachte heer, geachte mevrouw,
Dank voor uw interesse in deze zeldzaam magnifieke stadsvilla in de binnenstad van ‘s-Hertogenbosch. Om u een helder en compleet beeld van deze luxe stadswoning met inpandig parkeersysteem te geven, bevat deze documentatie de volgende informatie:
Dear Sir, Dear Madam,
Thank you for your interest in this magnificent city villa in downtown ‘s-Hertogenbosch. In order to give you a clear and complete picture of this luxury town house with indoor parking system, this documentation contains the following information:
en omgeving
- 71
- 75
Deze documentatie is met uiterste zorg samengesteld om u een goede eerste indruk te geven. Vanzelfsprekend zijn we u graag van dienst met antwoorden op uw vragen. We maken met genoegen een persoonlijke afspraak voor een uitgebreide bezichtiging, zodat u een nog beter beeld krijgt. Met hartelijke groet,
Mevrouw W.A.M. (Helmie) Kanters RM 06 10 34 56 57
This property brochure has been compiled with the utmost care to give you a good first impression. Obviously we would like to answer any questions you may have. And would be glad to arrange an appointment for a comprehenisve viewing to give you an even better impression.
With warm regards,
Mrs W.A.M. (Helmie) Kanters RM 06 10 34 56 57
5 kwaliteiten van deze instapklare, exclusieve stadsvilla in ’s-Hertogenbosch met dubbele parkeerlift, waar een rustige woonomgeving en stadse levendigheid subliem samenkomen
1. Ultiem comfort
Een stadsvilla met New Yorkse allure die met passie en precisie is gecreëerd. High-end en warm, met complete domotica, maatwerk interieur, drie slaapkamers, twee badkamers, kantoorruimte en een buitenterras. Ultiem comfort in het hart van Den Bosch.
2. Stadse levendigheid en rust
Orthenstraat is een sfeervolle, opvallend rustige eenrichtingstraat, vrij van busverkeer in de historische binnenstad. Bewoners genieten hier van stadse levendigheid zonder de lasten. Met trendy Uilenburg op loopafstand en natuurgebied Het Bossche Broek binnen handbereik.
3. Inpandig parkeren
De autolift is een verrassende eyecatcher. Het systeem maakt inpandig parkeren voor twee auto’s mogelijk, uniek in de binnenstad. Extra pre: het is niet noodzakelijk om een auto naar buiten te rijden om plaats te maken voor de andere.
4. Multifunctioneel souterrain
Het souterrain is een ideale aanvulling op de bovenliggende verdiepingen. Het is multifunctioneel en is te gebruiken als kantoor aan huis of als extra leefruimte in de vorm van een expositieruime, fitnessruimte of een ontspanningsruimte.
5. Zonnig buitenterras
Het terras, een verlengstuk van de woonkeuken, biedt rust nabij het bruisende hart van ‘s-Hertogenbosch. Omgeven door leilindes, genieten bewoners hier van privacy, groen en zonnige dagen.
5 distinctive aspects of this urban villa in ‘s-Hertogenbosch where peaceful surroundings and urban vibrancy come together
1. Ultimate comfort
A city villa with New York allure created with passion and precision. High-end and warm, with complete home automation, customised interiors, three bedrooms, office space and a outdoor terrace. Ultimate comfort in the heart of Den Bosch.
2. Urban vibrancy and tranquility
Orthenstraat is a charming, notably quiet one-way street, free from bus traffic in the historic city center. Residents here enjoy urban vibrancy without the drawbacks. With trendy Uilenburg within walking distance and the natural area Het Bossche Broek close at hand.
3. Indoor parking
The car lift is a surprising eye-catcher. The system enables indoor parking for two cars, unique in the city centre. Extra advantage: it is not necessary to drive one car outside to make room for the other.
4. Multifunctional basement
The basement is an ideal complement to the upper floors. It is multifunctional and can be used as a home office or as extra living space in the form of a gym or a relaxation area.
5. Sunny outdoor terrace
The terrace, an extension of the kitchen diner, offers peace and quiet near the bustling heart of ‘s-Hertogenbosch. Surrounded by lime trees, residents enjoy privacy, greenery and sunny days here.
Introductie
Met passie en een fijn oog voor detail en comfort, is aan de Orthenstraat in ’s-Hertogenbosch een magnifieke stadsvilla gecreëerd. Een exemplaar met de allure van een New Yorks loft. High-end, maar op een fijnzinnige manier. Met maatwerk interieur van luxe en natuurlijke materialen, tot in de perfectie afgestyld. Warm en stijlvol. Een plek waar bewoners volop wooncomfort genieten. Met drie slaapkamers, twee badkamers, kantoorruimte en een fijn buitenterras in de binnenstad van Den Bosch is dit een plek voor iedereen. Voor de echte liefhebber wiens hart sneller gaat kloppen van ultiem comfort midden in de stad.
Duurzaamheid
Deze stadsvilla is in 2020/2021 optimaal geïsoleerd en heeft een energielabel A (geldig tot en met 2034). Het dak is compleet vernieuwd en voorzien van isolatiedakplaten. De vloeren zijn geïsoleerd met geëxpandeerd polystyreen en de gevels zijn voorzien van PIR-platen.
Voor de verwarming van de woning zelf wordt gebruik gemaakt van een Nefit HR cv-combi-ketel, ondersteund door vloerverwarming als hoofdverwarming op alle woonlagen. Tevens is er airconditioning aanwezig voor zowel verwarming, ventilatie als koeling, waardoor het binnen altijd aangenaam vertoeven is. Om de energie-efficiëntie verder te verhogen, zijn nagenoeg alle ramen voorzien van dubbel- en hoogrendementsglas.
Introduction
With passion and a fine eye for detail and comfort, a magnificent urban villa has been created on Orthenstraat in ‘s-Hertogenbosch. One with the allure of a New York loft. High-end, but in a delicate way. With bespoke interiors of luxury and natural materials, finished to perfection. Warm and stylish. A place where residents enjoy plenty of living comfort. With three bedrooms, three bathrooms, office space and a fine outdoor terrace in the centre of Den Bosch, this is a place for everyone. Anyone whose heart beats faster for ultimate comfort in the middle of the city.
Sustainability
This urban villa was optimally insulated in 2020/2021 and has an energy label A (valid until 2034). The roof has been completely renewed and fitted with insulated roof panels. The floors are insulated with expanded polystyrene, and the walls are equipped with PIR panels.
For heating the house, a Nefit HR combi boiler is used, supported by underfloor heating as the main heating system on all living levels. Additionally, there is air conditioning for heating, ventilation, and cooling, ensuring a pleasant indoor environment at all times. To further enhance energy efficiency, nearly all windows are fitted with double and high-efficiency glass.
Historie
In 2001 is deze voormalige garage van de brandweer aan de Orthenstraat 75 verbouwd. Dat werk betrof een nieuw dak en het opschonen van de stalling voor de eerste Bossche brandweerwagens op Orthenstraat 75.
De voormalige brandweerkazerne was ook in gebruik als stalling voor de burgemeestersauto. Na een restauratie in 2006 deed de hal dienst als locatie voor een Bossche kunstenares.
In de loop van de jaren dertig - bij de bouw van de brandweerkazerne - werd ook de aanpassing van Orthenstraat 75 meegenomen tot regionale commandopost. Er kwam een nieuwe gevel in en het steegje werd afgesloten.
Huidige bestemming
Orthenstraat 75 is gelegen in het omgevingsplan gemeente ’s-Hertogenbosch i.c. “Binnenstad”, “Paraplubestemmingsplan Bezorgfuncties, afhaalzaken en ondersteunende horeca”, “Paraplubestemmingsplan woningsplitsing, verkameren en parkeren”. U kunt deze plannen raadplegen via www.ruimtelijkeplannen.nl of via www.omgevingswet.overheid.nl
In artikel 4 van de voorschriften van “Binnenstad” is onder de bestemming “Centrum” aangegeven onder 4.1. a tot en met f waar de gronden voor bestemd zijn ten aanzien van begane grond en kelder. De tweede en hogere bouwlagen zijn bestemd voor wonen.
History
In 2001, this former fire service garage at 75 Orthenstraat was remodelled. That work involved a new roof and cleaning up the storage for the first Bossche fire engines at Orthenstraat 75.
The former fire station was also used as storage for the mayor’s car. After a restoration in 2006, the hall served as a venue for a Bossche artist.
During the 1930s - when the fire station was built - the adaptation of Orthenstraat 75 into a regional command post was also included. A new facade came in and the alley was closed off.
Current destination
Orthenstraat 75 is located in the environment plan of the municipality of ‘s-Hertogenbosch i.c. “Binnenstad”, “Paraplub zoning plan Delivery functions, takeaway shops and supporting catering”, “Paraplub zoning plan housing division, squatting and parking”. You can consult these plans at www.ruimtelijkeplannen.nl or at www. omgevingswet.overheid.nl
Article 4 of the regulations of “Binnenstad” states under the zoning “Centrum” under 4.1. a to f what the grounds are zoned for with regard to ground floor and basement. The second and higher floors are zoned for residential.
Feiten & Cijfers
Object
Bouwjaar
Kadastraal bekend
exclusieve stadsvilla met dubbele inpandige garage met autolift, patiotuin en buitenterras
1850, in 2020/2021 compleet gemoderniseerd en verduurzaamd
Gemeente ‘s-Hertogenbosch
Sectie G
Nummer 2576
Perceeloppervlakte
Woonoppervlakte villa
Oppervlakte overig inpandige ruimte (berging en lifruimte souterrain)
Oppervlakte gebouwgebonden buitenruimte (binnentuin en buitenterras)
Totale oppervlakte
Inhoud villa (conform meetcertificaat)
Aantal kamers
Aantal badkamers
Parkeren
84 m²
circa 241 m²
circa 25 m²
circa 18 m²
circa 284 m²
circa 925 m³
6 kamers (woonkamer, ontvangst-/expositieruimte, studeerkamer en 3 slaapkamers)
2 badkamers (op tweede verdieping)
twee parkeerplaatsen op inpandige autolift met laserbeveiliging en volop openbare parkeergelegenheid in de directe omgeving, extra parkeervergunning mogelijk
Facts & Figures
Cadastral known Land area
Living area villa
Surface area other internal space
(storage room basement and elevator space)
Surface area builing related outdoor space
(indoor garden and outdoor terrace)
Total surface area
Content villa (according to measurement certificate)
Number of rooms
Number of bathrooms Parking
exclusive city villa with double indoor garage with car lift, patio garden, and outdoor terrace 1850, completely modernised and preserved in 2020/2021
Municipality of ‘s-Hertogenbosch
Section G
Number 2576
84 m²
approximately 241 m²
approximately 25 m²
approximately 18 m²
approximately 284 m²
approximately 925 m³
6 rooms (living room, reception/exhibition room, study and 3 bedrooms)
2 bathrooms (on second floor)
two parking spaces on indoor car lift with laser protection and plenty of public parking in the immediate vicinity, additional parking permit possible
Isolatie & Installaties
Energielabel
Isolatie daken
Isolatie gevels
Isolatie vloeren
Isolatie glas
A, definitief tot en met 16-02-2034
ja, isolatiedakplaten, gehele dak vernieuwd (2020)
ja, PIR-platen (2020)
ja, geëxpandeerd polystyreen EPS (2020)
ja, dubbelglas en HR++ glas
Verwarming
Vloerverwarming
Warm water
Technische voorzieningen
Materiaal daken
Materiaal gevels
Materiaal vloeren
cv-combi-ketel (Nefit HR, 2021)
ja, op alle 4 verdiepingen
cv-combi-ketel (Nefit HR, 2021), Quooker kraan in keuken
- domotica (led-verlichtingsplan, audio)
- alarminstallatie met camera’s
- airconditioning (Daikin, 2022)
- mechanische ventilatie (Duco)
- inpandige elektrische autolift met laserbeveiliging
- glasvezel in de woning
Materiaal buitenkozijnen
Buitenschilderwerk
Materiaal binnenkozijnen
hoofdbouw gebakken dakpannen, platte daken EPDM bakstenen, in spouw gebouwd, voorgevel gereinigd in 2020 alle verdiepingen betonnen vloeren
hardhouten en aluminium kozijnen, ramen en deuren opnieuw uitgevoerd in 2022
houten kozijnen, aluminium deuren
Insulation & installations
Energylabel
Roof insulation
Insulation of facades
Insulation of floors
Insulation of windows
A, final until 16-02-2034
yes, insulating roof boards, entire roof renewed (2020)
yes, PIR panels (2020)
yes, expanded polystyrene EPS (2020)
yes, double glazing and HR++ glass
Heating
Underfloor heating Hot water
Technical amenities
central-heating combi boiler (Nefit HR, 2021)
yes, on all 4 floors
central heating combi boiler (Nefit HR, 2021), Quooker tap in kitchen
- home automation (LED lighting plan, audio)
- alarm system with cameras
- air conditioning (Daikin, 2022)
- mechanical ventilation (Duco)
- indoor electric car lift with laser protection
- fibreglass in the house
Roofing material
Facades material
Flooring material
Material exterior window frames
Exterior painting
Material interior frames
main building tiles, flat roofs EPDM
bricks, built in cavity, façade cleaned in 2020
all floors concrete floors
hardwood and aluminium frames, windows and doors
redone in 2022
wooden window frames, aluminium doors
Orthenstraat 75, Den Bosch
Omgeving Surroundings
Orthenstraat 75, Den Bosch
Orthenstraat 75, Den Bosch
Orthenstraat 75, Den Bosch
no rights can be derived from these drawings aan deze tekeningen kunnen geen rechten worden ontleend
Villa - Basement
Villa - Souterrain
no rights can be derived from these drawings aan
Orthenstraat 75, Den Bosch
Villa - Ground floor
Villa - Begane grond
deze tekeningen kunnen geen rechten worden ontleend
Villa - First floor
Villa - Eerste verdieping no rights can be derived from these drawings aan deze tekeningen kunnen geen rechten worden ontleend
no rights can be derived from these drawings aan
Orthenstraat 75, Den Bosch
Villa - Second floor
Villa - Tweede verdieping
deze tekeningen kunnen geen rechten worden ontleend
Indeling
Entree met inpandig parkingsysteem
Stap binnen, ervaar de unieke entree en sta prompt ‘oog in oog’ met twee inpandig geparkeerde bolides. De karakteristieke gevel verraadt geenszins dat bij binnenkomst de blik meteen valt op een autolift. Het is misschien wel de grootste verrassing van deze fijne stadsvilla. Het veilige, luxe en ruimtebesparende parkeersysteem maakt het mogelijk om maar liefst twee auto’s inpandig te parkeren. Zo’n honderd jaar geleden ging achter de gevel van de Orthenstraat 75 een garage voor de brandweer schuil.
De dubbele deuren, de hoogte bij binnenkomst en een foto uit die periode herinneren nog aan die tijd. Diezelfde ruimte doet vandaag de dag dus nog altijd dienst als garage. “Of het een jongensdroom was? Het was vooral onze wens om in de binnenstad te wonen met voldoende parkeerruimte als absolute voorwaarde. Dat vonden we in dit huis. Waar sommige straatgenoten vijftien minuten wandelen naar hun eigen parkeerplaats, rijden wij onze auto’s in een handomdraai naar binnen”, vertelt de heer des huizes. Door de aanwezigheid van een geavanceerd camerasysteem staat veiligheid hierbij voorop. Nog een pluspunt: eerst de ene auto naar buiten rijden om plaats te maken voor de andere, is bij dit systeem overbodig. Door de hoogte (ruim vier meter) en de aanwezigheid van een souterrain maakt de ene auto inpandig plaats voor de andere.
Ontvangstruimte, souterrain met kantoor en gym
Een aantal treden omhoog is het een ware beleving om linea recta richting de maatwerk bar te wandelen. Een echte beleving, want aan de linkerzijde lonkt een bundel licht in de vorm van een elegante binnentuin. Een centraal middel(licht)punt van deze stadsvilla, die op elke verdieping een essentiële sfeermaker vormt met optimale daglichttoetreding. In z’n huidige vorm kent de huidige bar meerdere functies. Wie thuiswerkt in het souterrain pauzeert en geniet bijvoorbeeld van een welverdiende latte macchiato. Wie heeft gesport, drinkt hier een glas water en maakt zijn ultieme hersteldrank, maar hier zijn ook de lekkerste aperitieven en digestieven geserveerd tijdens fijne thuisdiners. Laat ideeën en mogelijkheden rustig de revue passeren. De fraaie trap naar beneden leidt naar het souterrain. Een ruimte om te werken en/of te studeren en te sporten.
Vloerafwerking: gebakken vloertegels, gietvloer
Wandafwerking: glad stucwerk
Plafondafwerking: glad stucwerk
Ontvangsthal: circa 16 m²
Garage met autolift: circa 21 m²
Bar-/ontvangst-/atelierruimte: circa 23 m²
Binnentuin: circa 7 m²
Studeerkamer en gym: circa 31 m²
Opslagruimte incl. berging: circa 18 m²
Layout
Entrance with integrated indoor parking system
Step inside, experience the unique entrance, and immediately come ‘face to face’ with two cars parked inside. The distinctive facade gives no indication that upon entering, your attention is immediately drawn to a car lift. This may well be the greatest surprise of this charming city villa. The safe, luxurious, and space-saving parking system allows for no less than two cars to be parked indoors. About a hundred years ago, the facade of Orthenstraat 75 concealed a garage for the fire department.
The double doors, the height upon entry, and a photo from that period are reminders of those times. Today, the same space still serves as a garage. “Was it a boyhood dream? It was mainly our wish to live in the city center with ample parking space as an absolute requirement. We found that in this house. While some of our neighbors walk fifteen minutes to their parking spot, we can drive our cars inside in no time,” says the master of the house. The presence of an advanced camera system ensures safety is a top priority. Another advantage: with this system, there’s no need to move one car out to make space for the other. Due to the height (over four meters) and the presence of a basement, one car makes room for the other inside.
Reception area, basement with office and gym
A few steps up, it’s a true experience to walk straight towards the custom bar. A real treat, as on the left side, an elegant indoor garden beckons with a bundle of light. This central focal point of the city villa is a mood-setter on every floor, providing optimal daylight. In its current form, the bar serves multiple functions. Those working from home in the basement take breaks here to enjoy a well-deserved latte macchiato. After a workout, one can drink a glass of water and make the ultimate recovery drink, and during cozy home dinners, the finest aperitifs and digestifs are served here. Let your ideas and possibilities quietly pass by.
The beautiful staircase down leads to the basement, where you will find a versatile space designed for working and studying as well as exercising.
Floor finish: baked floor tiles, cast floor
Wall finish: smooth stucco
Ceiling finish: smooth stucco
Reception hall: approx. 16 m²
Garage with car elevator: approx. 21 m²
Bar/reception/atelier area: approx. 23 m²
Indoor garden: approx. 7 m²
Study room and gym: approx. 31 m²
Storage space including storage: approx. 18 m²
Eerste verdieping - Woonkeuken
Neem de trap naar boven en wat opvalt, is dat de maatwerk kastenwand uit de bar/ontvangstruime in dezelfde stijl terugkomt op de eerste verdieping. De wand onttrekt het trappenhuis aan het zicht en biedt ook heel veel extra bergruimte. Licht en ruimtelijkheid zijn bijvoeglijke naamwoorden die deze woonlaag goed omschrijven. De binnentuin speelt hierin uiteraard een grote rol. Maar kijk ook eens naar de brede, plafonhoge schuifpui in de woonkeuken. Wat een enorme hoeveelheid daglicht!
De tijdloze maatwerk keuken bestaat uit een enorm eiland en een kastenwand, uitgevoerd in dezelfde luxe en natuurlijke materialen. Het creëert eenheid en rust en oogt warm en stijlvol. Het eiland bestaat uit een spoelgedeelte met Quooker en een werkgedeelte met geïntegreerde vaatwasser en Bora-kookplaat. Qua inbouwapparatuur is de keuken compleet. Want ook in de wand is inbouwapparatuur ondergebracht. Van de koelkast en de vriezer tot een koffieapparaat en een combi-magnetron/ oven. Als vanzelfsprekend is er daarnaast, in de wand maar ook rondom het keukeneiland, voldoende bergruimte voor keukenbenodigdheden. Liefhebbers voor koken halen hier hun hart op.
Eerste verdieping - Buitenterras
Door de aanwezigheid van de glazen pui is het terras letterlijk een verlengstuk van de woonkeuken. Open de deur, neem plaats op de loungebank en de binnenstad van ’s-Hertogenbosch voelt mijlenver weg. Vlak bij het bruisende hart van de stad is verkeer hier namelijk nauwelijks te horen. Wel het geluid van vogels en in de verte van kinderen die buiten ravotten. In de lente en zomer dragen de leilindes zorg voor volledige privacy en een groene touch. Op deze plek ervaren bewoners in het voorjaar de lentezon.
Behoefte aan meer groen? Wandel dan in enkele minuten naar bijvoorbeeld het Zuiderpark of bezoek het iets verderop gelegen heerlijke Bossche Broek.
Eerste verdieping - Living Volg de zichtlijn vanuit de keuken, langs de maatwerk kastenwand en ontdek de living aan de voorzijde van het huis. Een plek waar de huidige bewoners het allerliefst hun tijd doorbrengen. “Vanwege de hoeveelheid licht en de ruimtelijkheid. Het is toch nog nauwelijks voor te stellen dat deze verdieping ooit bestond uit vijf kleine ruimtes? Samen met onze architect hebben we de ruimte opnieuw gecreëerd en het optimale eruit gehaald. Over de kleinste details hebben we nagedacht. Van de aanwezige domotica tot de zichtlijnen, het lichtplan en het afstylen met een interieurarchitect en de vrouw des huizes. Lofts in New York vormden hiervoor een inspiratiebron.” De openheid die deze stadswoningen typeert, is ook kenmerkend voor de woonkamer. De binnentuin draagt bij aan de totstandkoming van die loftachtige setting. De living en de woonkeuken zijn duidelijk van elkaar gescheiden, maar staan toch met elkaar in verbinding.
Vloerafwerking: houten parketvloer
Wandafwerking: glad stucwerk, spuitwerk
Plafondafwerking: glad stucwerk, spuitwerk
Woonkamer met woonkeuken: circa 60 m²
Buitenterras: circa 11 m²
First floor - Kitchen diner
Take the stairs up, and what stands out is that the custom cabinetry from the bar/reception area is echoed in the same style on the first floor. The wall conceals the staircase and provides plenty of extra storage space. Light and spaciousness are adjectives that describe this floor well. The indoor garden plays a significant role in this. But also, take a look at the wide, ceiling-high sliding doors in the kitchen. What an enormous amount of daylight! The timeless custom kitchen consists of a huge island and a wall of cabinets, executed in the same luxurious and natural materials. It creates unity and calm, and looks warm and stylish. The island features a sink area with a Quooker and a work area with an integrated dishwasher and Bora cooktop. The kitchen is complete in terms of built-in appliances. Because the wall also houses built-in appliances. From the fridge and freezer to a coffee machine and a microwave/oven. Naturally, there is also ample storage space for kitchen utensils, both in the wall and around the kitchen island. Lovers of cooking will be in their element here.
First floor - Outdoor terrace
Thanks to the glass facade, the terrace is literally an extension of the kitchen. Open the door, take a seat on the lounge sofa, and the city center of ‘s-Hertogenbosch feels miles away. Close to the bustling heart of the city, traffic is barely audible here. Instead, you hear birds and, in the distance, children playing outside. In spring and summer, the linden trees provide complete privacy and a touch of greenery. Residents enjoy the spring sun in this spot.
Need more greenery? Take a walk to the nearby Zuiderpark or visit the delightful Bossche Broek, which is a bit further away.
Second floor - Living room
Follow the sightline from the kitchen, along the custom cabinetry, and discover the living room at the front of the house. This is where the current residents love to spend their time. “Because of the amount of light and spaciousness. It’s hard to imagine that this floor once consisted of five small rooms. Together with our architect, we recreated the space and made the most of it. We’ve thought about even the smallest details, from the home automation to the sightlines, the lighting plan, and the styling with an interior designer and the lady of the house. Lofts in New York were an inspiration for this.” The openness that characterizes these city homes is also a hallmark of the living room. The indoor garden contributes to the creation of that loft-like setting. The living room and kitchen are clearly separated but still connected
Floor finish: wooden parquet floor
Wall finish: smooth stucco, painting
Ceiling finish: smooth stucco, painting
Living room and kitchen: approx. 60 m²
Outdoor terrace: approx. 11 m²
Tweede verdieping
Achter de maatwerk kastenwand gaat het trappenhuis schuil. Een ogenschijnlijk verborgen deur leidt naar de hal met de trap naar de tweede verdieping. ‘Comfort en luxe’ zijn het sleutelwoorden van deze bovenste woonlaag. Ook hier is een grote maatwerk kastenwand gerealiseerd. Goed voor nog veel meer extra bergruimte. Deze woonlaag telt daarnaast drie slaapkamers, twee badkamers en een apart toilet. Kenmerkend voor de slaapkamer aan de voorzijde zijn de maatwerkkasten en het geïntegreerde bureaumeubel. De kleinste slaapkamer, grenzend aan de binnentuin, leent zich ook uitstekend als garderobe inloopkamer en biedt toegang tot een kleine bergzolder.
De masterbedroom voelt met de loft-achtige indeling aan als een luxe hotelsuite. De prachtige badkamer 1 is en suite, maar duidelijk van de slaapkamer gescheiden. Deze badkamer is symmetrisch vormgegeven met aan weerszijden van de identieke wastafels. Daar tegenover – in het midden uitgelijnd – staat het ligbad met erachter de inloopdouche. Tel hier de zachte, natuurlijke kleuren en materialen bij op en de ruimte bevat genoeg ingrediënten om een ‘wellnessgevoel’ teweeg te brengen aan het einde van de dag. Het toilet is apart op de verdieping ondergebracht. De tweede badkamer op deze verdieping is uitgevoerd in dezelfde natuurlijke tinten als ook materialen, en is een maatje kleiner. De ruimte is voorzien van een inloopdouche en een wastafel.
Vloerafwerking: houten parketvloer
Wandafwerking: glad stucwerk, spuitwerk
Plafondafwerking: glad stucwerk, spuitwerk
Overloop: circa 7 m²
Slaapkamer 1: circa 15 m²
Badkamer 1: circa 12 m²
Slaapkamer 2: circa 4 m²
Slaapkamer 3: circa 8 m²
Badkamer 2: circa 2 m²
Second floor
Behind the custom cabinetry, the staircase is concealed. A seemingly hidden door leads to the hallway with stairs to the second floor. ‘Comfort and luxury’ are the key words for this top living level. Another large custom cabinetry wall has been created here as well, providing even more extra storage space. This floor also features three bedrooms, two bathrooms, and a separate toilet. The front bedroom is characterized by its custom cabinets and integrated desk furniture. The smallest bedroom, adjacent to the indoor garden, also serves excellently as a walk-in wardrobe and offers access to a small storage attic.
The master bedroom, with its loft-like layout, feels like a luxurious hotel suite. The beautiful bathroom 1 is en suite but clearly separated from the bedroom. This bathroom is symmetrically designed with identical sinks on either side. Opposite, centrally aligned, is the bathtub with the walk-in shower behind it. Add the soft, natural colors and materials, and the space contains enough elements to create a ‘wellness feeling’ at the end of the day. The toilet is separately housed on this floor. The second bathroom on this floor is executed in the same natural tones and materials and is slightly smaller. The space is equipped with a walk-in shower and a sink.
Floor finish: wooden parquet floor
Wall finish: smooth stucco, painting
Ceiling finish: smooth stucco, painting Landing:
De Orthenstraat: stadse levendigheid, rustige omgeving
De Orthenstraat is een sfeervolle, verrassend rustige straat, vrij van busverkeer in hartje ‘s-Hertogenbosch. Omringd door karakteristieke panden, maakt de straat deel uit van de historische binnenstad, bekend als een van de mooiste in Nederland. Met icoon de Sint-Jan, de prachtige Binnendieze en vele musea die de stad rijk is.
De Orthenstraat is de perfecte plek om te wonen, omdat bewoners hier alleen de lusten van de stad ervaren. Het is de ideale mix van stadse levendigheid en een rustige omgeving. Met alles op loopafstand. De Uilenburg, maar ook de Korte Putstraat, met trendy eetcafés, restaurants en terrassen. Met aan de rand van het stadscentrum het Zuiderpark én ‘t Bossche Broek.
Een weelde aan natuur in de vorm van een schitterend natuurgebied eindeloos te fietsen en te wandelen is.
“In hartje binnenstad regelen we kleine boodschappen, doktersafspraken, kinderopvang, de basisschool en de tandarts te voet. Alle supermarkten bezorgen tot aan de voordeur en de snelweg is binnen enkele minuten te bereiken.”
Voorzieningen en afstand
Kinderopvang Het Stadshart: ca. 950 m
Kinderopvang Beekman ca. 850 m
Kindercentrum Aan de Oosterplas ca. 2,8 km
Basisschool Het Bossche Broek ca. 900 m
Basisschool LW Beekman ca. 850 m
Sint Janslyceum
Universiteit Tilburg
Technische Universiteit Eindhoven
Avans Hogeschool ca. 2,9 km
Huisartsenpraktijk in de Leonardus ca. 700 m
Apotheek Albers ca. 500 m
Tandarts Mondzorg Clinics ca. 850 m
Jeroen Bosch Ziekenhuis ca. 2,4 km
Stadskantoor ’s-Hertogenbosch ca. 700 m
Supermarkt Albert Heijn - Arena ca. 300 m
Winkelcentrum Arena ca. 300 m
Uijlenburg ca. 300 m
Korte Putstraat ca. 750 m
Restaurant Sense * ca. 1 km
Bioscoop VUE ca. 100 m
Voetbalvereniging SV CHC ca. 2,2 km
Tennisclub BTC De Pettelaer ca. 1,8 km
Hockeyclub HC Den Bosch ca. 3,7 km
Sportcentrum Sportiom ca. 2,7 km
Golfbaan BurgGolf De Haverleij ca. 6,3 km
Eindhoven Airport ca. 33,7 km
Centraal Station Den Bosch ca. 650 m
Tankstation Berkman ca. 3,9 km
Bushalte ca. 750 m
Orthenstraat: urban vibrancy, quiet surroundings
Orthenstraat is an attractive, surprisingly quiet street, free of bus traffic in the heart of ‘s-Hertogenbosch. Surrounded by characteristic buildings, the street is part of the historic city centre, known as one of the most beautiful in the Netherlands. With icon the Sint-Jan, the beautiful Binnendieze and many museums the city boasts.
Orthenstraat is the perfect place to live, as residents here only experience the pleasures of the city. It is the ideal mix of city vibrancy and quiet surroundings. With everything within walking distance. The Uilenburg, as well as Korte Putstraat, with trendy eateries, restaurants and terraces. With the Zuiderpark and ‘t Bossche Broek at the edge of the city centre.
A wealth of nature in the form of a magnificent nature reserve with endless cycling and walking opportunities. “In the heart of the city centre, we arrange small groceries, doctor’s appointments, childcare, the primary school and dentist on foot. All supermarkets deliver to the front door and the motorway can be reached within minutes.”
Facilities and distances
Childcare centre Het Stadshart approx. 950 m
Childcare centre Beekman approx. 850 m
Aan de Oosterplas childcare centre approx. 2.8 km
Het Bossche Broek primary school approx. 900 m
LW Beekman primary school approx. 850 m
Sint Janslyceum approx. 2.1 km
Tilburg University approx. 34.4 km
Eindhoven University of Technology approx. 36.7 km
Avans University of Applied Sciences approx. 2.9 km
General practitioner in the Leonardus approx. 700 m
Pharmacy service point Albers approx. 500 m
Dentist Mondzorg Clinics approx. 850 m
Jeroen Bosch Hospital approx. 2.4 km
City office ‘s-Hertogenbosch approx. 700 m
Albert Heijn supermarket - Arena approx. 300 m
Shopping centre Arena approx. 300 m
Uilenburg approx. 300 m
Korte Putstraat approx. 750 m
Restaurant Sense * approx. 1 km
Cinema VUE approx. 100 m
Football club SV CHC approx. 2.2 km
Tennis club BTC De Pettelaer approx. 1.8 km
Hockey club HC Den Bosch approx. 3.7 km
Sports centre Sportiom approx. 2.7 km
BurgGolf De Haverleij golf course approx. 6.3 km
Eindhoven Airport approx. 33.7 km
Central Station Den Bosch approx. 650 m
Berkman petrol station approx. 3.9 km
Bus stop approx. 750 m
Orthenstraat 75, Den Bosch
Plangebied Gebiedsaanduiding
Enkelbestemmingen
Agrarisch
Agrarisch met waarden
Bedrijf
Bedrijventerrein
Bos
Centrum
Cultuur en ontspanning
Detailhandel
Dienstverlening
Gemengd
Groen
Horeca
Kantoor
Maatschappelijk
Natuur
Overig
Recreatie
Spor t
Tuin
Verkeer
Water
Wonen
Woongebied
Aanduidingen
Figuren
Gebiedsgerichte besluiten
Algemene informatie
Verkoopprocedure
Alle door Cato Makelaars en de verkoper verstrekte informatie moet uitsluitend worden gezien als een uitnodiging tot het uitbrengen van een bieding. Het doen van een bieding betekent niet automatisch dat u er rechten aan kunt ontlenen. Indien de vraagprijs wordt geboden, kan de verkoper beslissen dit bod wel of niet te aanvaarden. Cato Makelaars raadt geïnteresseerden aan een eigen NVM-makelaar in te schakelen voor professionele begeleiding bij bieding en aankoop.
Bieding
Wenst u een bieding te doen? Dan dienen de volgende zaken benoemd te worden:
• Geboden koopsom
• Datum sleuteloverdracht
• Eventuele overname roerende zaken
• Eventuele ontbindende voorwaarden, bijvoorbeeld financiering.
Koopakte
Bij een tot stand gekomen koopovereenkomst zorgt Cato Makelaars voor opstelling van de koopakte conform NVM-model. Een waarborgsom of bankgarantie van tenminste tien procent van de koopsom die wordt voldaan aan de notaris is daarin gebruikelijk. Voorbehouden kunnen alleen worden opgenomen (bijvoorbeeld voor het verkrijgen van financiering) indien deze uitdrukkelijk bij de bieding zijn vermeld.
Onderzoeksplicht
De verkoper van de woning heeft een zogenaamde informatieplicht. De koper heeft een eigen onderzoeksplicht naar alle zaken die van belang (kunnen) zijn. Als koper is het voor u ook zaak u te (laten) informeren over de financieringsmogelijkheden op basis van arbeidssituatie, inkomen, leningen en andere
persoonlijke verplichtingen. Wij raden u aan, voor het doen van bieding, degelijk onderzoek te (laten) verrichten, ook naar de algemene en specifieke aspecten van de woning. Nog beter is het om een eigen NVM-makelaar in te schakelen voor de aankoopbegeleiding.
Verkoopdocumentatie
Alle vermelde gegevens zijn naar beste kennis en wetenschap en te goeder trouw door ons weergegeven. Mocht nadien blijken dat er afwijkingen zijn (bijvoorbeeld in plattegronden, oppervlaktes en inhoud), dan kan men zich hierop niet beroepen. Alhoewel zorgvuldigheid is betracht, wordt inzake de juistheid van de inhoud van deze verkoopdocumentatie, noch door de eigenaar noch door de verkopend makelaar, enige aansprakelijkheid aanvaard en kunnen er geen rechten aan worden ontleend. De maten van de plattegronden kunnen afwijken aangezien de tekeningen soms verkleind weergegeven (moeten) worden.
Bedenktijd (Wet Koop Onroerende Zaken)
Als u een woning koopt, hebt u drie dagen bedenktijd. Gedurende deze periode kunt u de overeenkomst alsnog ongedaan maken.
De bedenktijd gaat in zodra de koper de door beide partijen getekende koopovereenkomst of een kopie daarvan krijgt overhandigd. Ontbindt u binnen de drie dagen van de wettelijke bedenktijd de koop, dan zijn wij genoodzaakt om hiervoor € 250,administratiekosten in rekening te brengen.
Hoe verder na de bezichtiging?
Niet alleen de eigenaar van de woning maar ook wij zijn benieuwd naar uw reactie, en wij stellen het zeer op prijs als u ons binnen enkele dagen uw bevindingen laat weten. Eventueel nemen we graag telefonisch contact met u op. Vindt u deze woning bij nader inzien toch minder geschikt voor u? Dan zijn we u graag anderszins van dienst en assisteren we u met alle plezier bij het zoeken naar een woning die compleet aan uw eisen voldoet. Wij nodigen u dan ook van harte uit voor een vrijblijvend en persoonlijk adviesgesprek.
General information
Sales procedure
All information provided by Cato Makelaars and the seller should be regarded exclusively as an invitation to submit a bid. Making a bid does not automatically mean that you can derive rights from it. If the asking price is offered, the seller may decide whether or not to accept this offer. Cato Makelaars advises interested parties to engage their own NVM realtor for professional guidance with bidding and purchase.
Bid
Do you wish to make a bid? Then the following things need to be mentioned:
• Bid price
• Date key transfer
• Possible takeover of movable property
• Any conditions precedent, such as financing.
Deed of purchase
In the case of a purchase agreement that has been concluded, Cato Makelaars will draw up the deed of sale in accordance with the NVM model. A deposit or bank guarantee of at least ten percent of the purchase price paid to the civil-law notary is customary. Reservations can only be included (for example to obtain financing) if these are explicitly mentioned in the offer.
Obligation to investigate
The seller of the property has a so-called information obligation. The buyer has his own duty to investigate all matters that (may) be of importance. As a buyer, it is also important for you to be informed about the financing possibilities based on employment situation, income, loans and other personal obligations.
Before submitting a bid, we advise you to have a thorough investigation carried out, including into the general and specific aspects of the home. It is even better to use your own NVM realtor for purchase support.
Sales documentation
All information provided is given by us to the best of our knowledge and belief and in good faith. Should later appear that there are deviations (for example in maps, surfaces and contents), this cannot be invoked. Although care has been taken, neither the owner nor the selling realtor accepts any liability for the accuracy of the contents of this sales documentation and no rights can be derived from it. The dimensions of the floor plans may vary, as the drawings may sometimes have to be reduced in size.
Reflection period (Real Estate Purchase Act)
When you buy a property, you have three days to think about it. During this period, you can still cancel the contract. The coolingoff period starts as soon as the buyer receives the purchase agreement signed by both parties or a copy thereof. If you cancel the purchase within three days of the statutory cooling-off period, we will be obliged to charge an administration fee of € 250.
After the visit?
Not only the owner of the property but also we are curious about your reaction, and we would appreciate it if you let us know your findings within a few days. If necessary, we will be happy to contact you by telephone. On closer inspection, do you find this house less suitable for you? Then we would be happy to be of service to you in any other way and will gladly assist you in your search for a property that completely meets your requirements. We would therefore like to invite you for a free and personal consultation.




