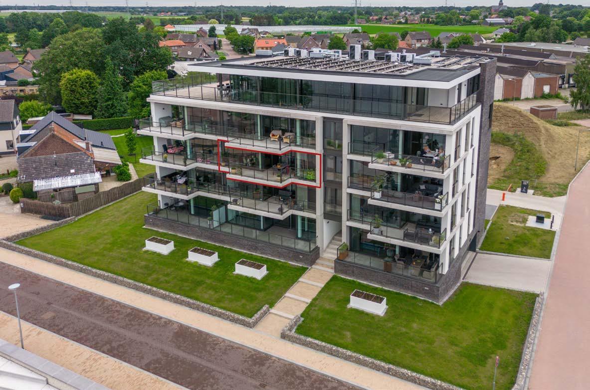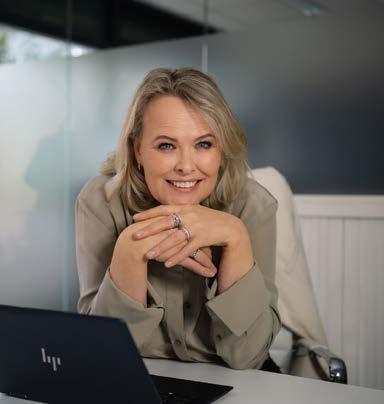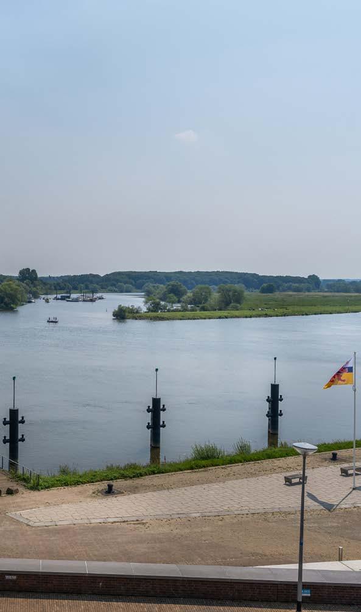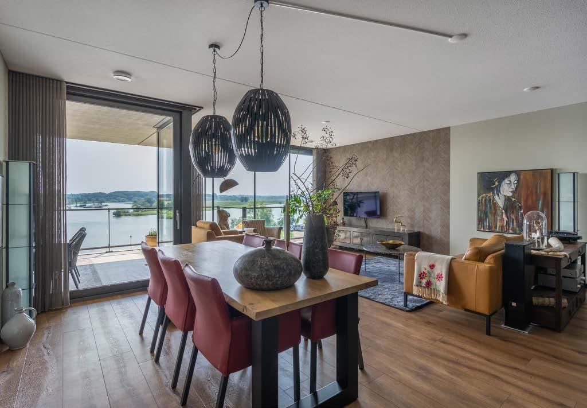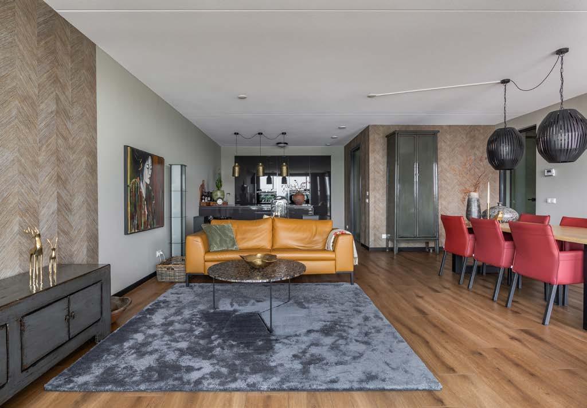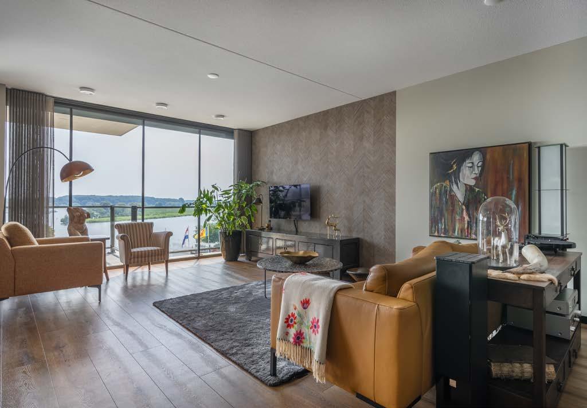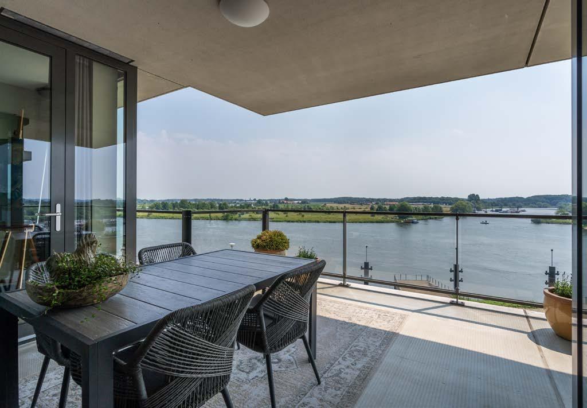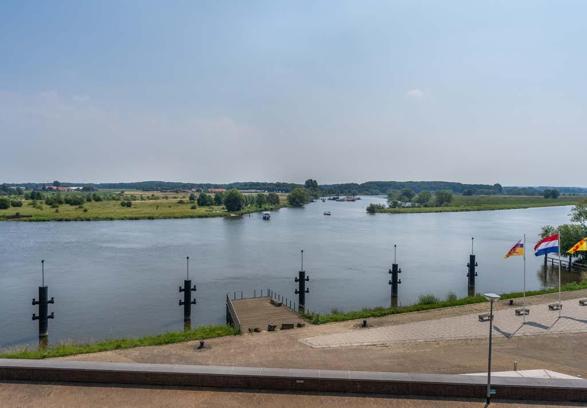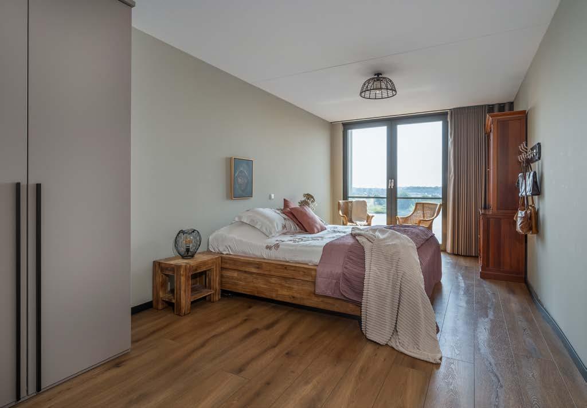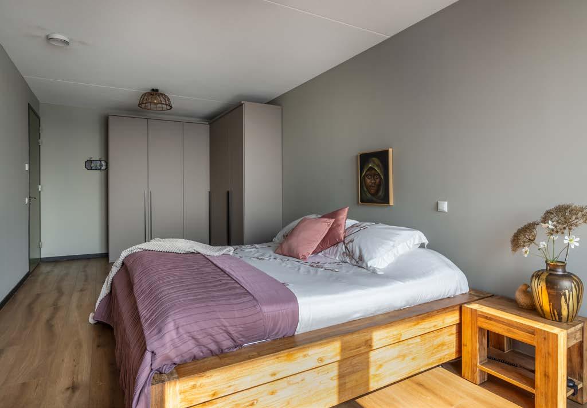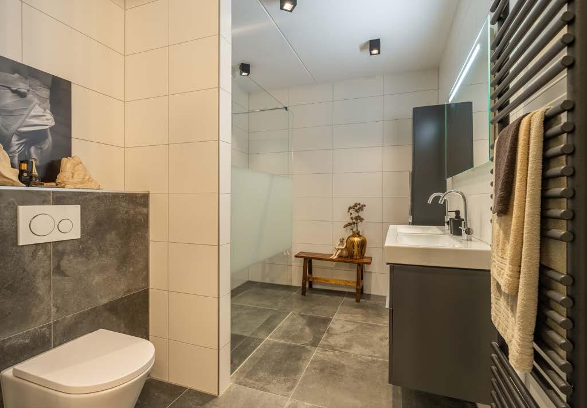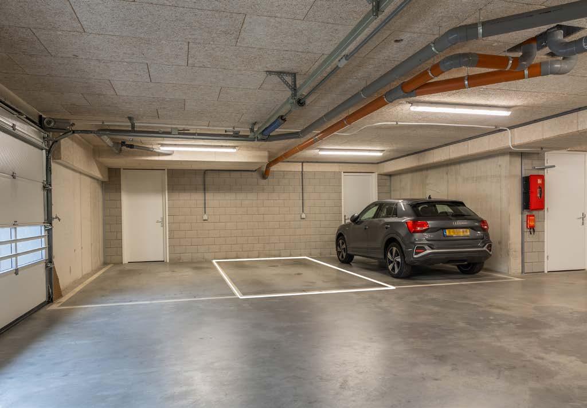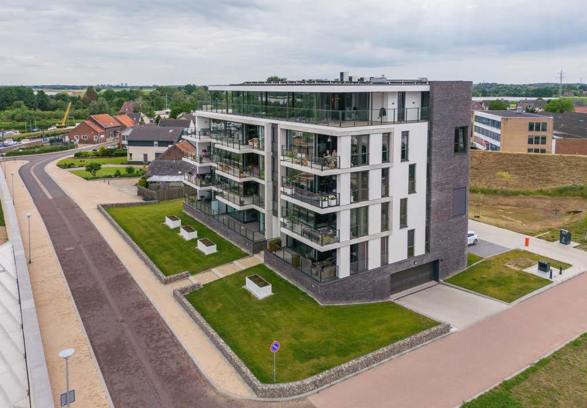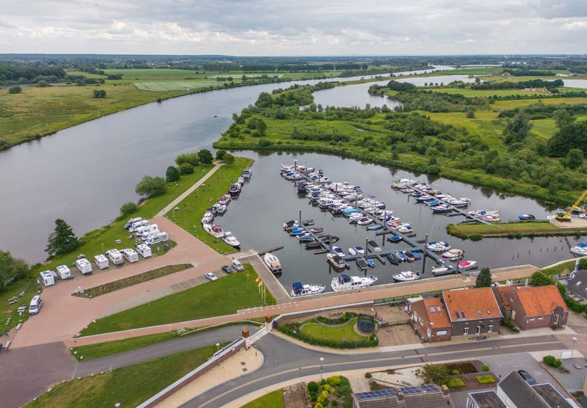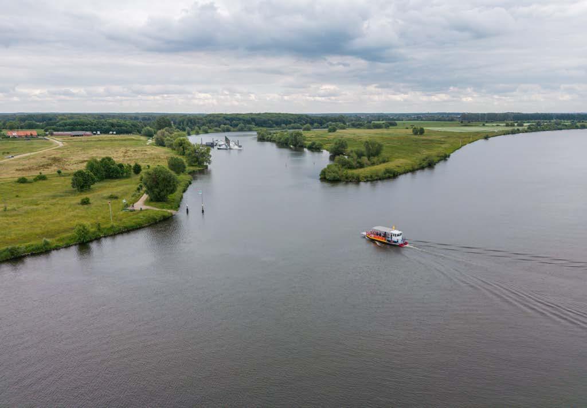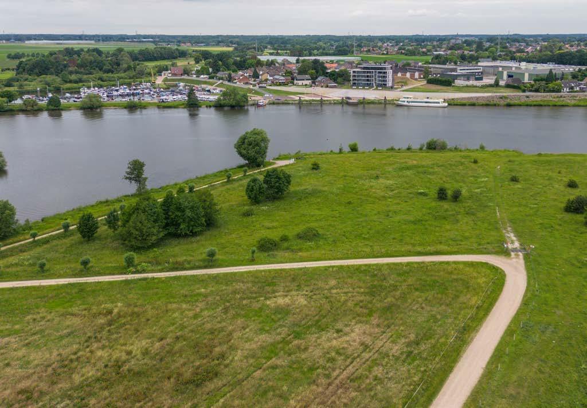Hanssum 41 H | Neer
Geachte heer, geachte mevrouw,
Dank voor uw interesse in dit luxueuze appartement aan de Maas. Om u een helder en compleet beeld van dit bijzondere appartement te geven, bevat deze documentatie de volgende informatie:
Introductie 6
Feiten en Cijfers 10
Foto’s 14 - 51
Plattegronden 52 - 53
Indeling 54 - 59
Locatie en omgeving 60 - 67
Algemene informatie 68 - 71
Deze documentatie is met uiterste zorg samengesteld om u een goede eerste indruk te geven. Vanzelfsprekend zijn we u graag van dienst met antwoorden op uw vragen. We maken met genoegen een persoonlijke afspraak voor een uitgebreide bezichtiging, zodat u een nog beter beeld krijgt.
Dear Sir, Dear Madam,
Thank you for your interest in this luxurious apartment on the Meuse River. In order to give you a clear and complete picture of this property, this property brochure contains the following information:
Introduction 6
Facts and figures 10
Photos 14 - 51
Floor plans 52 - 53
Layout 54 - 59
Location and surroundings 60 - 67 General information 68 - 71
This property brochure has been compiled with the utmost care to give you a good first impression. Obviously we would like to answer any questions you may have. And would be glad to arrange an appointment for a comprehenisve viewing to give you an even better impression.
Met hartelijke groet,
Mevrouw W.A.M. (Helmie) Kanters RM 06 10 34 56 57
With warm regards,
Mrs W.A.M. (Helmie) Kanters RM 06 10 34 56 57
5 kernkwaliteiten van dit riante en duurzame appartement, balkonterras met fenomenaal uitzicht en eigen parkeerplaats in souterrain
1. Duurzaam
Goedgeïsoleerd, volledig gasloos, eigen zonnepanelen, HR++-isolatieglas en een geavanceerde warmtepomp voor zowel verwarmen als koelen.
2. Magnifiek uitzicht
Geniet ieder uur van de dag van een magnifiek uitzicht over het Maaslandschap, direct vanuit uw woonkamer, slaapkamer en vanaf uw balkon.
3. Heerlijke ligging
Ideale uitvalsbasis in het glooiende midden van Limburg, u bereikt snel en eenvoudig Duitsland (ook per fiets!), België en steden als Roermond, Weert, Venlo, Maastricht en Eindhoven.
4. Licht & luxe
De kamerbrede en plafonhoge glazen pui geeft een overvloed aan natuurlijk daglicht en uitzicht.
5. Exclusief
Zowel de locatie als het uitzicht zijn uitzonderlijk, met een hoog afwerkingsniveau en gebruik van mooie materialen biedt deze woning een bijzondere woonbeleving.
5 assets of this spacious and sustainable apartment, balcony with phenomenal view and private parking in the basement
1. Sustainable
Well-insulated, completely gas-free, with its own solar panels, HR++ insulation glass, and an advanced heat pump for both heating and cooling.
2. Magnificent view
Enjoy a magnificent view of the Maas landscape every hour of the day, directly from your living room, bedroom, and balcony.
3. Wonderful location
An ideal base in the rolling hills of central Limburg, with quick and easy access to Germany (also by bike!), Belgium, and cities such as Roermond, Weert, Venlo, Maastricht, and Eindhoven..
4. Light & luxury
The wall-to-wall and floor-to-ceiling glass facade provides an abundance of natural daylight and stunning views.
5. Exclusive
Both the location and the view are exceptional, with a high level of finish and use of quality materials offering a unique living experience.
Introductie
Compleet duurzaam en levensloopbestendig wonen in luxe en elk moment van de dag genieten van een uitzicht zonder weerga; dat is wat het instapklare en moderne appartement aan Hanssum 41 H te Neer u te bieden heeft.
Duurzaamheid
Appartementencomplex Hoog Hanssum staat voor duurzaam wonen op niveau. Dit exclusieve complex is volgens de nieuwste duurzaamheidsnormen gebouwd en biedt hoog comfort met een minimale ecologische voetafdruk. Appartement Hanssum 41 H heeft dan ook energielabel A.
Elk appartement in Hoog Hanssum is volledig gasloos en heeft geavanceerde vloerverwarming en vloerkoeling dankzij de elektrische warmtepomp. Het HR++-isolatieglas in alle ramen houdt zowel warmte als koude buiten. Alle verlichting in de appartementen is energiezuinige led en draagt bij aan een laag energieverbruik. De balansventilatie is uitgerust met warmteterugwinning.
Op het dak van Hoog Hanssum liggen zonnepanelen, onzichtbaar maar efficiënt. De 19 gezamenlijke panelen bedienen met hun opgewekte energie het merendeel van alle gemeenschappelijke ruimtes en voorzieningen, zoals de garagedeur en de lift. De eigen 5 zonnepanelen dragen met zo’n 1.300 KWh per jaar flink bij aan de energiebehoefte, waardoor de maandelijkse energielasten opvallend laag zijn.
Introduction
Completely sustainable and lifetime-proof living in luxury, enjoying an unparalleled view at any time of the day; that is what the move-in-ready and modern apartment at Hanssum 41 H in Neer has to offer you.
Sustainability
The Hoog Hanssum apartment complex represents sustainable living at its finest. This exclusive complex is built according to the latest sustainability standards and offers high comfort with a minimal ecological footprint. As a result, Apartment Hanssum 41 H boasts an energy label A.
Every apartment in Hoog Hanssum is completely gas-free and features advanced underfloor heating and cooling thanks to the electric heat pump. The HR++ insulation glass in all windows keeps both heat and cold outside. All lighting in the apartments is energy-efficient LED, contributing to low energy consumption. The balanced ventilation system is equipped with heat recovery.
On the roof of Hoog Hanssum, solar panels are discreet yet efficient. The 19 shared panels supply energy for most of the common areas and amenities, such as the garage door and the elevator. The apartment’s own 5 solar panels contribute approximately 1,300 kWh per year to the energy needs, significantly reducing monthly energy costs.
Feiten & Cijfers
Object Bouwjaar
Kadastraal bekend
drie-kamer appartement op de 3e woonlaag (van in totaal 5 woonlagen) met balkon, eigen parkeerplaats en eigen berging in souterrain
2019
Gemeente Neer
Sectie M
Nummer 902
A8 - appartement
Woonoppervlakte appartement
Oppervlakte gebouwgebonden buitenruimte (balkon)
Oppervlakte externe bergruimte (berging)
Totale oppervlakte
Inhoud appartement (conform meetcertificaat)
circa 123 m²
circa 20 m²
circa 17 m²
circa 160 m²
Aantal kamers
Aantal badkamers Parkeren
circa 390 m³ 3 kamers (woonkamer en 2 slaapkamers) 1 badkamer eigen parkeerplaats in half onder maaiveld gelegen parkeerkelder, extra parkeerterrein achter appartementencomplex met slagboom voor bewoners en gasten en volop openbare parkeergelegenheid op nabijgelegen parkeerterrein
Facts & Figures
Object Year built
Cadastral known
three-room apartment on the 3rd floor (of 5 floors) with balcony, own parking space and own storage room in basement 2019
Municipality of Neer Section M
Number 902
A8 - apartement
Living area appartment
Surface area builing related outdoor space (balcony)
Surface area external storage
Total surface area
Content appartment (according to measurement certificate)
approximately 123 m²
approximately 20 m² approximately 17 m² approximately 160 m²
approximately 390 m³
Number of rooms
Number of bathrooms
3 rooms (living room and 2 bedrooms)
1 bathroom
Parking
private parking in semi-basement car park, additional parking area behind apartment complex with barrier for residents and guests and plenty of public parking in nearby car park
Isolatie & Installaties
Energielabel
Isolatie daken
Isolatie gevels
Isolatie vloeren
Isolatie glas
Verwarming
Vloerverwarming en -koeling
Warm water
Technische voorzieningen
A, definitief tot en met 10-08-2030 ja ja ja ja, gehele appartement HR++ glas
lucht warmtepomp (2019)
ja, gehele appartement
boiler (eigendom, 2019)
- 19 zonnepanelen algemeen verbruik complex
- 5 zonnepanelen in eigendom appartement
- led verlichting
- elektrische screens alle ramen
- elektrische garagedeur
- rookmelders
- glasvezel in de straat
Materiaal daken
Materiaal gevels
Materiaal vloeren
Materiaal buitenkozijnen
Materiaal binnenkozijnen
bitumineuze dakbedekking in spouw gebouwd betonnen verdiepingsvloeren
onderhoudsvriendelijke aluminium deuren en kozijnen
houten kozijnen met massieve deuren en identiek beslag
Insulation & installations
Energylabel
Roof insulation
Insulation of facades
Insulation of floors
Insulation of windows
Heating
Underfloor heating
Hot water
Technical amenities
A, final until 10-08-2030
yes yes yes
yes, entire flat HR++ glass
air heat pump (2019)
yes, entire flat
boiler (owned, 2019)
- 19 solar panels general consumption complex
- 5 solar panels owned flat
- LED lighting
- electric screens all windows
- electric garage door
- smoke detectors
- fibreglass in the street
Roofing material
Facades material
Flooring material
Material exterior window frames
Material interior
bituminous roof
cavity construction
concrete floors
low-maintenance aluminium doors and frames
wooden window frames with solid doors and identical
fittings
Feiten & Cijfers - Vereniging van Eigenaren
Servicekosten
ca. € 180,- per maand ten behoeve van:
- dagelijks onderhoud, ramen bewassing
- reservering groot onderhoud
- verzekeringen (opstal, WA)
- elektrakosten algemene ruimtes
- schoonmaakkosten algemene ruimtes
- onderhoudscontract liften
Facts & Figures - Owners’ Association
Service costs approx. € 180,- per month for:
- daily maintenance, window washing
- reservation for major maintenance
- insurance (building insurance, third-party insurance)
- electricity costs for common areas
- cleaning costs for common areas
- lift maintenance contract
Appartement - Leefvleugel
Apartment - Residential wing
Berging
Parking space and storage room - Basement Parkeerplaats en berging - Souterrain no rights can be derived from these drawings aan deze tekeningen kunnen geen rechten worden ontleend
Indeling
Met maar liefst 123 vierkante meter leefruimte en nog eens 20 vierkante meter buitenruimte op het riante balkonterras hebben u en uw familie en gasten alle leef- en genietvrijheid. Overal in het appartement is de hoogwaardige pvc-vloer met brede planken-houtlook drempelloos gelegd.
Leefvleugel
In dit luxe appartement komen koken, eten en genieten harmonieus en naadloos samen in binnen- en buitenleven. Het open leefgedeelte biedt een ongeëvenaarde woonervaring.
Via de ontvangsthal in warme natuurtinten - met meterkast, extra diepe voorraadkast, garderobenis en gastentoiletbetreedt u het bijzonder lichte en open leefgedeelte. De kamerbrede en plafondhoge glazen pui trekt onmiddellijk de aandacht en biedt een indrukwekkend uitzicht dat altijd intrigeert.
De bijkeuken annex technische ruimte heeft aansluitingen voor wasapparatuur, bergruimte en plaats voor extra koeling of vriezer; handig, naast de stijlvolle en moderne open keuken. De Vaillant boiler hier is berekend op twee badkamers.
De hoogglans antraciet keuken straalt luxe uit met greeploze, softclose laden en deuren. De keuken is functioneel uitgerust met Siemens stoomoven, Siemens combi-oven en grote inbouwkoelkast. Het riante eiland, met een strak composiet werkblad, heeft een Quooker en een Bora kookplaat met geïntegreerde kookveldafzuiging, voor interactie met gasten.
Het ruime leefgedeelte biedt volop flexibiliteit voor uw indelingswensen. Momenteel is het gedeelte tussen de keuken en het terrasbalkon ingericht als eetkamer, terwijl het zit- en tv-gedeelte aan de rechterkant optimaal profiteert van het licht en uitzicht dankzij de brede, hoge glazen raampartij.
Vloerafwerking: pvc vloer
Wandafwerking: glad stucwerk/behang
Plafondafwerking: glad stucwerk
Ontvangsthal: circa 10 m²
Woonkamer met leefkeuken: circa 51 m²
Bijkeuken: circa 8 m²
Balkon: circa 20 m²
Layout
With no less than 123 square meters of living space and an additional 20 square meters of outdoor space on the spacious balcony terrace, you, your family, and guests have all the freedom to live and enjoy. Throughout the apartment, the high-quality PVC floor with wide plank wood-look has been seamlessly laid.
Living wing
In this luxurious apartment, cooking, dining, and enjoying harmoniously and seamlessly blend into both indoor and outdoor living. The open living area offers an unparalleled living experience.
Through the entrance hall in warm natural tones - featuring a meter cupboard, extra deep storage closet, cloakroom niche, and guest toilet - you enter the particularly bright and open living area. The wall-to-wall and floor-to-ceiling glass facade immediately draws attention and offers an impressive view that is always intriguing.
The utility room cum technical area has connections for washing equipment, storage space, and room for additional cooling or freezer; convenient, next to the stylish and modern open kitchen. The Vaillant boiler here is designed for two bathrooms.
The high-gloss anthracite kitchen exudes luxury with handle-less, soft-close drawers and doors. The kitchen is functionally equipped with a Siemens steam oven, Siemens combi oven, and large built-in refrigerator. The spacious island, with a sleek composite worktop, features a Quooker and a Bora cooktop with integrated cooktop extraction, perfect for interacting with guests.
The spacious living area offers ample flexibility for your layout preferences. Currently, the area between the kitchen and the terrace balcony is set up as a dining room, while the seating and TV area on the right side optimally benefits from the light and view provided by the wide, tall glass windows.
Finish on floors: pvc
Finish on walls: smooth stucco/wallpaper
Finish on ceilings: smooth stucco
Entrance hall: approx. 10 m²
Living room with living kitchen: approx. 51 m²
Utility room: approx. 8 m²
Balcony: approx. 20 m²
Slaapvleugel
Aan de centrale ontvangsthal met grote en diepe voorraaden huishoudkast vindt u de hoofdslaapkamer 1, verfijnde badkamer en de extra slaap- of werkkamer 2 .
De bijzonder grote hoofdslaapkamer heeft dubbele, kamerhoge draaikiepramen met glazen balustrade en elektrische buitenscreens met afstandsbediening.
De badkamer met extra ventilatie is stijlvol uitgerust met een dubbele wastafel met meubel, handdoekradiator, spiegel met geïntegreerde verlichting, grote inloopdouche met regendouche, vlakke vloergoot en glazen wand als ook een zwevend toilet. Er is vloerverwarming en een handdoekradiator. Dankzij de waterontharder (in de meterkast) blijft deze ruimte kalkvrij.
Slaap- of werkkamer 2 heeft een eigen deur naar het terrasbalkon.
Een tweede badkamer is mogelijk, door het gastentoilet, de garderobe en de voorraadkast gecombineerd te verbouwen; de aansluitingen zijn aanwezig.
Vloerafwerking: pvc
Wandafwerking: glad stucwerk
Plafondafwerking: glad stucwerk
Slaapkamer 1: circa 25 m²
Slaapkamer 2: circa 15 m²
Badkamer: circa 8 m²
Sleeping wing
Adjacent to the central reception hall, with its large and deep storage and household cupboard, you will find the master bedroom 1, a refined bathroom, and the additional bedroom or study 2.
The exceptionally large master bedroom features double, floor-to-ceiling tilt-and-turn windows with glass balustrades and electric external screens with remote control.
The bathroom, with additional ventilation, is stylishly equipped with a double sink vanity unit, a heated towel radiator, a mirror with integrated lighting, a large walk-in shower with a rain shower, a flush floor drain, and a glass partition, as well as a wall-mounted toilet. There is underfloor heating and a heated towel radiator. Thanks to the water softener (located in the meter cupboard), this space remains free of limescale.
Bedroom or study 2 has its own door leading to the terrace balcony.
A second bathroom is possible by converting the guest toilet, the cloakroom, and the storage closet; the necessary connections are already in place
Finish on floors: pvc
Finish on walls: smooth stucco
Finish on ceilings: smooth stucco
Bedroom 1: approx. 25 m²
Bedroom 2: approx. 15 m²
Bathroom: approx. 8 m²
Algemene ruimtes
In Hoog Hanssum gaan exclusiviteit en luxe, hand in hand. Dit exclusieve complex bestaat uit slechts twaalf appartementen, die samen genieten van de volgende premium voorzieningen:
• Twee stijlvolle entrees: Aan zowel de wadi- als de Maaszijde biedt Hoog Hanssum indrukwekkende toegang tot uw nieuwe thuis. De rivierkant is bereikbaar via een elegante, geleidelijke trap naar de iets verhoogde entree, de achterzijde bij het parkeerterrein heeft een rolstoelhelling.
• Ruime parkeerfaciliteiten: Bewoners hebben toegang tot een half ondergrondse, lichte parkeergarage en een beveiligd parkeerterrein met slagboom achter het complex. Er zijn twee ondergrondse afvalcontainers beschikbaar voor zowel gewoon afval als GFT-afval.
• Gemeenschappelijke voorzieningen: Twee trappenhuizen en de ruime lift bieden toegang tot alle etages en parkeergelegenheden.
• Luxe buitenomgeving: Aan de voorzijde is het complex omgeven door strak aangelegde gazons met beregening, schanskorven en plantsoenbakken met vaste beplanting, wat zorgt voor een stijlvolle en goed onderhouden omgeving.
• Privacy: Op uw etage deelt u de bovenhal met slechts twee andere appartementen.
Inpandige parkeergarage met berging
In Hoog Hanssum geniet u van het ultieme gemak van een eigen, lichte parkeerkelder. Voor uw comfort en dat van uw gasten zijn er achter het complex bovendien extra parkeerplaatsen beschikbaar, veilig gelegen achter een slagboom.
Uw appartement beschikt over een royale, eigen parkeerplaats in de hoek van de kelder, nagenoeg naast de brede sectionaaldeur. Hier parkeert u met gemak uw auto en bent u verzekerd van een snelle en inpandige toegang tot uw woning.
Daarnaast vindt u in de parkeerkelder een eigen, afsluitbare en ruime berging voor fietsen of het opbergen van andere bezittingen. Gelegen tegenover het lift- en trappenhuis biedt deze berging u extra gemak en veiligheid.
Communal areas
At Hoog Hanssum, exclusivity and luxury go hand in hand. This exclusive complex consists of only twelve apartments, which together enjoy the following premium amenities:
- Two stylish entrances: On both the wadi and Maas sides, Hoog Hanssum offers impressive access to your new home. The river side is accessed via an elegant, gradual staircase to the slightly elevated entrance; the rear by the parking lot has a wheelchair ramp.
- Spacious parking facilities: Residents have access to a semiunderground, bright parking garage and a secure parking lot with barrier behind the complex. Two underground waste containers are available for both regular waste and VGF waste.
- Common facilities: Two stairwells and the spacious elevator provide access to all floors and parking facilities.
- Luxurious outdoor environment: To the front, the complex is surrounded by neatly landscaped lawns with sprinklers, gabions and planters with perennials, providing a stylish and well-maintained environment.
- Privacy: On your floor, you share the upstairs hallway with only two apartments.
Indoor parking garage with storage room
In Hoog Hanssum, you enjoy the ultimate convenience of your own bright parking garage. For your comfort and that of your guests, there are additional parking spaces available behind the complex, securely situated behind a barrier.
Your apartment includes a spacious private parking spot located in the corner of the garage, almost next to the wide sectional door. Here, you can easily park your car and benefit from quick and indoor access to your home.
Furthermore, in the parking garage, you’ll find a private, lockable, and spacious storage room for bicycles or storing other belongings. Positioned opposite the elevator and stairwell, this storage room offers you added convenience and security.
Buitenruimte
Ontdek het ultieme buitenleven op het balkonterras dat zich uitstrekt over de volle breedte van het appartement en op het zuidoosten is gesitueerd. Dit grotendeels overdekte terras van 20 vierkante meter biedt een adembenemend uitzicht op de Maas, het fietspontje, de jachthaven en omliggende landerijen. Dankzij de zuid-oostelijke ligging heeft het terras de hele ochtend zon, en juist schaduw op warme zomerdagen.
Het terras met plafondverlichting is direct toegankelijk vanuit de woonkamer en slaapkamer 2. De zwevende tegelvloer zorgt ervoor dat eventueel hemelwater gemakkelijk kan weglopen, waardoor het terras altijd optimaal bruikbaar blijft.
Daarnaast is er beneden bij de entree aan de Maaszijde volop verbinding met het buitenleven. De gemakkelijk begaanbare trap, geflankeerd door gazons en plantsoenbakken, leidt u direct naar het trottoir, de boulevard en de sfeervolle Maaskade met gezellige zitjes.
Locatie en uitzicht
Appartement 41 H is onderdeel van het jonge Hoog Hanssum aan de Maas. Dit exclusieve gebouw bestaat uit slechts twaalf luxueuze, levensloopbestendige en energiezuinige appartementen, ontworpen om te voldoen aan de hoogste standaarden van comfort en duurzaamheid.
Hoog Hanssum ligt aan de rand van Neer, direct aan de Maas en de prachtige boulevard. Het charmante dorp Neer, met diverse voorzieningen, is eenvoudig te bereiken per fiets of te voet. Het fietsveer Neer-Rijkel bevindt zich op slechts 140 meter afstand en biedt van mei tot september dagelijks overtochten tot in de vroege avond.
Dankzij het rijksprogramma ‘Dijkversterkingen Neer’, uitgevoerd door Rijkswaterstaat en Waterschap Peel en Maasvallei, is dit gebied getransformeerd tot een waterveilige en aantrekkelijke locatie. De jachthaven is uitgebaggerd, de boulevard opnieuw bestraat en de dijk versterkt. Verder zijn de helling van de fietsveer vernieuwd en diverse zitjes gecreëerd, waardoor dit gebied een ideale plek is om te wonen en te ontspannen.
Het uitzicht vanuit 41 H is dagelijks genieten van het veranderende panorama over de boulevard, de Maas en de jachthaven. Aan de overzijde van de rivier kijkt u uit op het ongerepte buitengebied van Rijkel en het natuur- en vogelgebied de Rijkelse Bemden. Aan de achterzijde hebt u een prachtig uitzicht over de wadi met nieuw aangeplante bomen en de begroeide geluidswal daarachter.
Outdoor space
Discover the ultimate outdoor living experience on the balcony terrace that stretches across the full width of the apartment, facing southeast. This predominantly covered terrace of 20 square meters offers breathtaking views of the Maas River, the bicycle ferry, the marina, and the surrounding countryside. Due to its southeast orientation, the terrace enjoys morning sun and shade on hot summer days.
The terrace, illuminated by ceiling lights, is directly accessible from the living room and bedroom 2. The floating tile floor ensures that any rainwater can easily drain away, keeping the terrace usable at all times.
Additionally, downstairs at the entrance on the Maas side, there is ample connection to the outdoors. The easily accessible staircase, flanked by lawns and planter boxes, leads directly to the sidewalk, the promenade, and the charming Maaskade with cozy seating areas.
Location and views
Apartment 41 H is part of the newly developed Hoog Hanssum on the Maas. This exclusive building consists of only twelve luxurious, age-friendly, and energy-efficient apartments designed to meet the highest standards of comfort and sustainability.
Hoog Hanssum is located on the outskirts of Neer, directly on the Maas River and its beautiful promenade. The charming village of Neer, with its various amenities, is easily accessible by bike or on foot. The Neer-Rijkel bicycle ferry is just 140 meters away, offering daily crossings from May to September until early evening.
Thanks to the national program ‘Dike Reinforcements Neer’, carried out by Rijkswaterstaat and Waterschap Peel en Maasvallei, this area has been transformed into a secure and attractive location. The marina has been dredged, the promenade repaved, and the dike strengthened. Additionally, the ferry slope has been renewed and several seating areas created, making this area an ideal place to live and relax.
From 41 H, you can enjoy daily views of the changing panorama over the promenade, the Maas River, and the marina. Across the river, you overlook the pristine countryside of Rijkel and the natural bird reserve of Rijkelse Bemden. At the rear, there’s a beautiful view of the wadi with newly planted trees and the vegetated sound barrier beyond.
Gemeente Leudal en omgeving
Het pittoreske buurtschap Hanssum is onderdeel van het charmante dorp Neer. Dit gebied is een parel in de gemeente Leudal, de grootste gemeente van Limburg, en biedt een rijke historie die teruggaat tot de vroege Middeleeuwen.
Neer vormt samen met Haelen, Hunsel, Roggel, Heythuysen, Baexem, Grathem en Kelpen-Oler de gemeente Leudal. Het dorp Neer werd in 2011 bekroond als ‘het leukste dorp van Limburg’ en blijft een favoriete bestemming voor toeristen, vakantiegangers en watersporters.
Neer is beroemd om de bierbrouwerij Lindeboom, op slechts 1.700 meter afstand, en de indrukwekkende rijksmonumenten zoals klooster Keizerbosch en de Friedesse watermolen uit 1717, gelegen op 1.100 meter afstand. Het historische dorpscentrum biedt de imposante SintMartinuskerk en een verzameling prachtige historische panden en gevels, die bijdragen aan de authentieke sfeer van het dorp.
In de directe omgeving van Hanssum geniet u van schitterende vergezichten over de Maas en de schilderachtige Neerbeek met zijn vistrappen. Deze omgeving biedt volop mogelijkheden voor recreatie en ontspanning, waardoor het leven hier als een permanente vakantie aanvoelt.
Voorzieningen en afstand
Huisartsenpraktijk Neer: ca. 1,4 km
Tandartspraktijk Neer: ca. 1,5 km
Synergie Fysiotherapie & Fitness: ca. 1,3 km
Laurentius Ziekenhuis Roermond: ca. 10,5 km
Gemeentehuis: ca. 7,9 km
Supermarkt Spar: ca. 1,4 km
Hotel Kasteel Aldenghoor & restaurant: ca. 5,4 km
Jachthaven WSV Hanssum: ca. 140 m
RK Sportvereniging Neer (voetbal): ca. 1,1 km
Lawn Tennisvereniging Neer: ca. 1,5 km
Golfbaan Eyckenduyn: ca. 7,8 km
Centrum Roermond: ca. 10,5 km
Centrum Weert: ca. 23,3 km
Centrum Venlo: ca. 18,3 km
Düsseldorf Airport: ca. 74,3 km
Eindhoven Airport: ca. 66,3 km
Maastricht-Aachen Airport: ca. 49,8 km
NS-station Roermond: ca. 13,4 km
NS-station Weert: ca. 25,5 km
Tankstation BP: ca. 1,8 km
Bushalte Maasweg: ca. 1,5 km
Fietsveer Neer-Rijkel: ca. 130 m
Municipality of Leudal and surroundings
The picturesque hamlet of Hanssum is part of the charming village of Neer. This area is a pearl in the municipality of Leudal, the largest municipality in Limburg, and offers a rich history dating back to the early Middle Ages.
Together with Haelen, Hunsel, Roggel, Heythuysen, Baexem, Grathem and Kelpen-Oler, Neer forms the municipality of Leudal. The village of Neer was awarded “the nicest village of Limburg” in 2011 and remains a favorite destination for tourists, vacationers and water sports enthusiasts.
Neer is famous for the Lindeboom brewery, just 1,700 meters away, and the impressive national monuments such as monastery Keizerbosch and the Friedesse watermill from 1717, located 1,100 meters away. The historic village center offers the imposing St. Martin’s Church and a collection of beautiful historic buildings and facades, which contribute to the authentic atmosphere of the village.
In the immediate vicinity of Hanssum, you will enjoy magnificent views of the Meuse River and the picturesque Neerbeek with its fish ladders. These surroundings offer plenty of opportunities for recreation and relaxation, making life here feel like a permanent vacation.
Facilities and distances
General practice Neer: approx. 1.4 km
Dental practice Neer: approx. 1.5 km
Synergy Physiotherapy & Fitness: approx. 1.3 km
Laurentius Hospital Roermond: approx. 10.5 km
Town hall: approx. 7.9 km
Spar supermarket: approx. 1.4 km
Hotel Kasteel Aldenghoor & restaurant: approx. 5.4 km
Marina WSV Hanssum: approx. 140 m
RK Sportvereniging Neer (soccer): approx. 1.1 km
Lawn Tennis Association Neer: approx. 1.5 km
Eyckenduyn golf course: approx. 7.8 km
Roermond center: approx. 10.5 km
Weert center: approx. 23.3 km
Center Venlo: approx. 18.3 km
Düsseldorf Airport: approx. 74,3 km
Eindhoven Airport: approx. 66.3 km
Maastricht-Aachen Airport: approx. 49,8 km
Roermond NS railway station: approx. 13.4 km
NS-station Weert: approx. 25,5 km
BP gas station: approx. 1.8 km
Bus stop Maasweg: approx. 1.5 km
Bicycle ferry Neer-Rijkel: approx. 130 m
Plangebied
Enkelbestemmingen
Agrarisch
Agrarisch met waarden
Bedrijf
Bedrijventerrein
Bos
Centrum
Cultuur en ontspanning
Detailhandel
Dienstverlening
Gemengd
Groen
Horeca
Kantoor
Maatschappelijk
Natuur
Overig
Recreatie
Spor t
Tuin
Verkeer
Water
Wonen
Woongebied
Gebiedsaanduiding
Aanduidingen
Figuren
Gebiedsgerichte besluiten
Algemene informatie
Verkoopprocedure
Alle door Cato Makelaars en de verkoper verstrekte informatie moet uitsluitend worden gezien als een uitnodiging tot het uitbrengen van een bieding. Het doen van een bieding betekent niet automatisch dat u er rechten aan kunt ontlenen. Indien de vraagprijs wordt geboden, kan de verkoper beslissen dit bod wel of niet te aanvaarden. Cato Makelaars raadt geïnteresseerden aan een eigen NVM-makelaar in te schakelen voor professionele begeleiding bij bieding en aankoop.
Bieding
Wenst u een bieding te doen? Dan dienen de volgende zaken benoemd te worden:
• Geboden koopsom
• Datum sleuteloverdracht
• Eventuele overname roerende zaken
• Eventuele ontbindende voorwaarden, bijvoorbeeld financiering.
Koopakte
Bij een tot stand gekomen koopovereenkomst zorgt Cato Makelaars voor opstelling van de koopakte conform NVM-model. Een waarborgsom of bankgarantie van tenminste tien procent van de koopsom die wordt voldaan aan de notaris is daarin gebruikelijk. Voorbehouden kunnen alleen worden opgenomen (bijvoorbeeld voor het verkrijgen van financiering) indien deze uitdrukkelijk bij de bieding zijn vermeld.
Onderzoeksplicht
De verkoper van de woning heeft een zogenaamde informatieplicht. De koper heeft een eigen onderzoeksplicht naar alle zaken die van belang (kunnen) zijn. Als koper is het voor u ook zaak u te (laten) informeren over de financieringsmogelijkheden op basis van arbeidssituatie, inkomen, leningen en andere
persoonlijke verplichtingen. Wij raden u aan, voor het doen van bieding, degelijk onderzoek te (laten) verrichten, ook naar de algemene en specifieke aspecten van de woning. Nog beter is het om een eigen NVM-makelaar in te schakelen voor de aankoopbegeleiding.
Verkoopdocumentatie
Alle vermelde gegevens zijn naar beste kennis en wetenschap en te goeder trouw door ons weergegeven. Mocht nadien blijken dat er afwijkingen zijn (bijvoorbeeld in plattegronden, oppervlaktes en inhoud), dan kan men zich hierop niet beroepen. Alhoewel zorgvuldigheid is betracht, wordt inzake de juistheid van de inhoud van deze verkoopdocumentatie, noch door de eigenaar noch door de verkopend makelaar, enige aansprakelijkheid aanvaard en kunnen er geen rechten aan worden ontleend. De maten van de plattegronden kunnen afwijken aangezien de tekeningen soms verkleind weergegeven (moeten) worden.
Bedenktijd (Wet Koop Onroerende Zaken)
Als u een woning koopt, hebt u drie dagen bedenktijd. Gedurende deze periode kunt u de overeenkomst alsnog ongedaan maken.
De bedenktijd gaat in zodra de koper de door beide partijen getekende koopovereenkomst of een kopie daarvan krijgt overhandigd. Ontbindt u binnen de drie dagen van de wettelijke bedenktijd de koop, dan zijn wij genoodzaakt om hiervoor € 250,administratiekosten in rekening te brengen.
Hoe verder na de bezichtiging?
Niet alleen de eigenaar van de woning maar ook wij zijn benieuwd naar uw reactie, en wij stellen het zeer op prijs als u ons binnen enkele dagen uw bevindingen laat weten. Eventueel nemen we graag telefonisch contact met u op. Vindt u deze woning bij nader inzien toch minder geschikt voor u? Dan zijn we u graag anderszins van dienst en assisteren we u met alle plezier bij het zoeken naar een woning die compleet aan uw eisen voldoet. Wij nodigen u dan ook van harte uit voor een vrijblijvend en persoonlijk adviesgesprek.
General information
Sales procedure
All information provided by Cato Makelaars and the seller should be regarded exclusively as an invitation to submit a bid. Making a bid does not automatically mean that you can derive rights from it. If the asking price is offered, the seller may decide whether or not to accept this offer. Cato Makelaars advises interested parties to engage their own NVM realtor for professional guidance with bidding and purchase.
Bid
Do you wish to make a bid? Then the following things need to be mentioned:
• Bid price
• Date key transfer
• Possible takeover of movable property
• Any conditions precedent, such as financing.
Deed of purchase
In the case of a purchase agreement that has been concluded, Cato Makelaars will draw up the deed of sale in accordance with the NVM model. A deposit or bank guarantee of at least ten percent of the purchase price paid to the civil-law notary is customary. Reservations can only be included (for example to obtain financing) if these are explicitly mentioned in the offer.
Obligation to investigate
The seller of the property has a so-called information obligation. The buyer has his own duty to investigate all matters that (may) be of importance. As a buyer, it is also important for you to be informed about the financing possibilities based on employment situation, income, loans and other personal obligations.
Before submitting a bid, we advise you to have a thorough investigation carried out, including into the general and specific aspects of the home. It is even better to use your own NVM realtor for purchase support.
Sales documentation
All information provided is given by us to the best of our knowledge and belief and in good faith. Should later appear that there are deviations (for example in maps, surfaces and contents), this cannot be invoked. Although care has been taken, neither the owner nor the selling realtor accepts any liability for the accuracy of the contents of this sales documentation and no rights can be derived from it. The dimensions of the floor plans may vary, as the drawings may sometimes have to be reduced in size.
Reflection period (Real Estate Purchase Act)
When you buy a property, you have three days to think about it. During this period, you can still cancel the contract. The coolingoff period starts as soon as the buyer receives the purchase agreement signed by both parties or a copy thereof. If you cancel the purchase within three days of the statutory cooling-off period, we will be obliged to charge an administration fee of € 250.
After the visit?
Not only the owner of the property but also we are curious about your reaction, and we would appreciate it if you let us know your findings within a few days. If necessary, we will be happy to contact you by telephone. On closer inspection, do you find this house less suitable for you? Then we would be happy to be of service to you in any other way and will gladly assist you in your search for a property that completely meets your requirements. We would therefore like to invite you for a free and personal consultation.
