BRANDT LIFE
luxury kitchen living
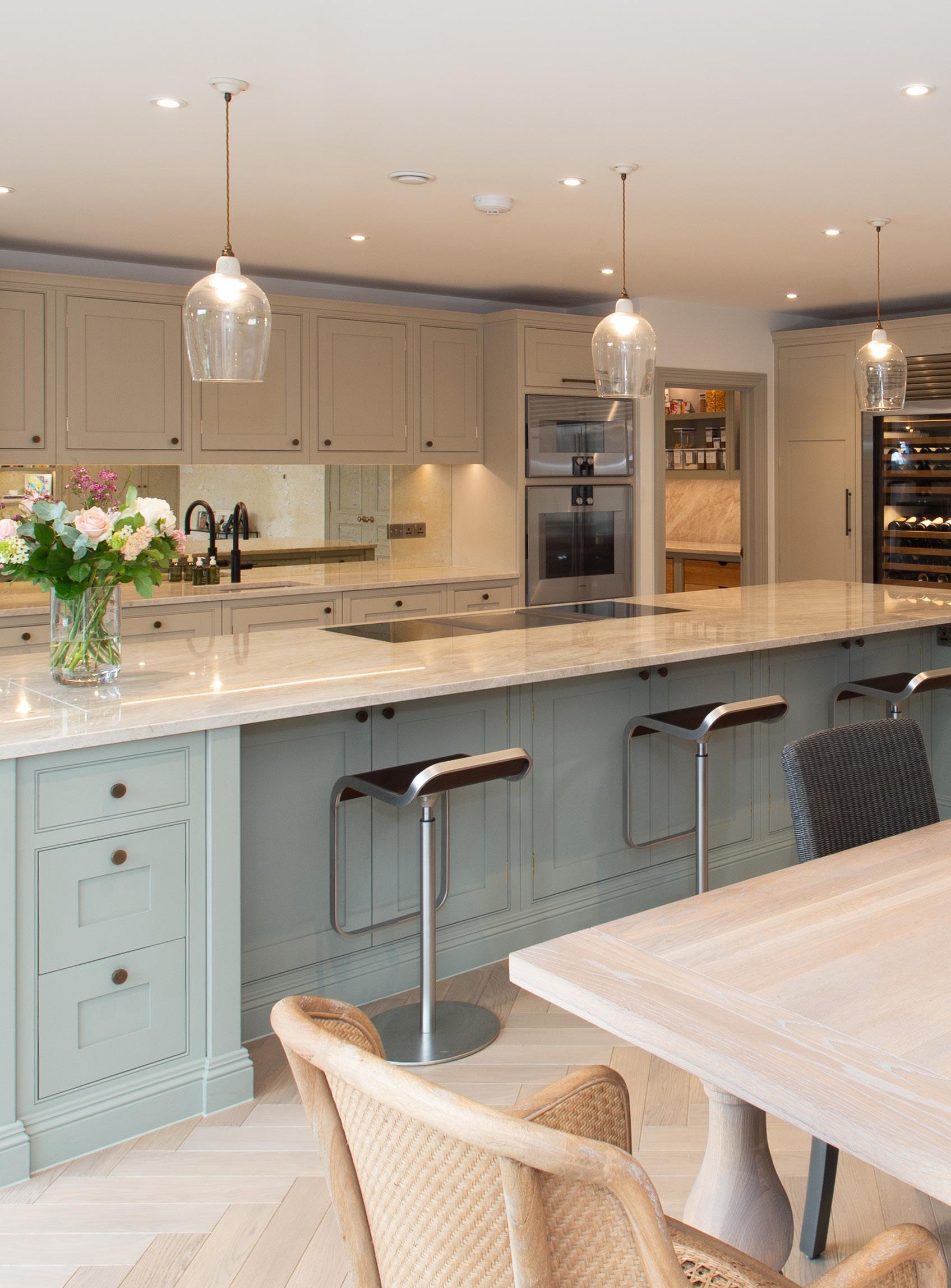
JOIN US FOR AN EVENING WITH TOP CHEF
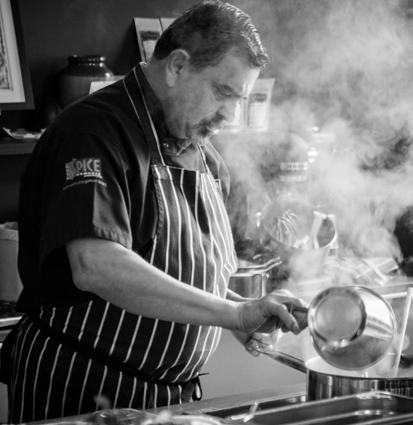
CYRUS TODIWALA, OBE
SHOWCASING A SELECTION OF HIS SIGNATURE DISHES
Summer 2023
Scott Davis, Managing Director, Brandt Design

HI AND WELCOME TO THE LATEST EDITION OF BRANDT LIFE.
You will have noticed that our front cover promotes our latest and ever popular, upcoming Brandt Cooking Academy event, which is due to take place very shortly – the 13th September to be precise.
Brandt Design is a pioneering kitchen and home interiors retailer, demonstrated by the fact that not only have we formed our own cooking and wine academies but with it, provide our loyal customers with added value by forming collaborations with celebrated industry personalities in Cyrus Todiwalla, Denise Phillips and Dan Belmont.
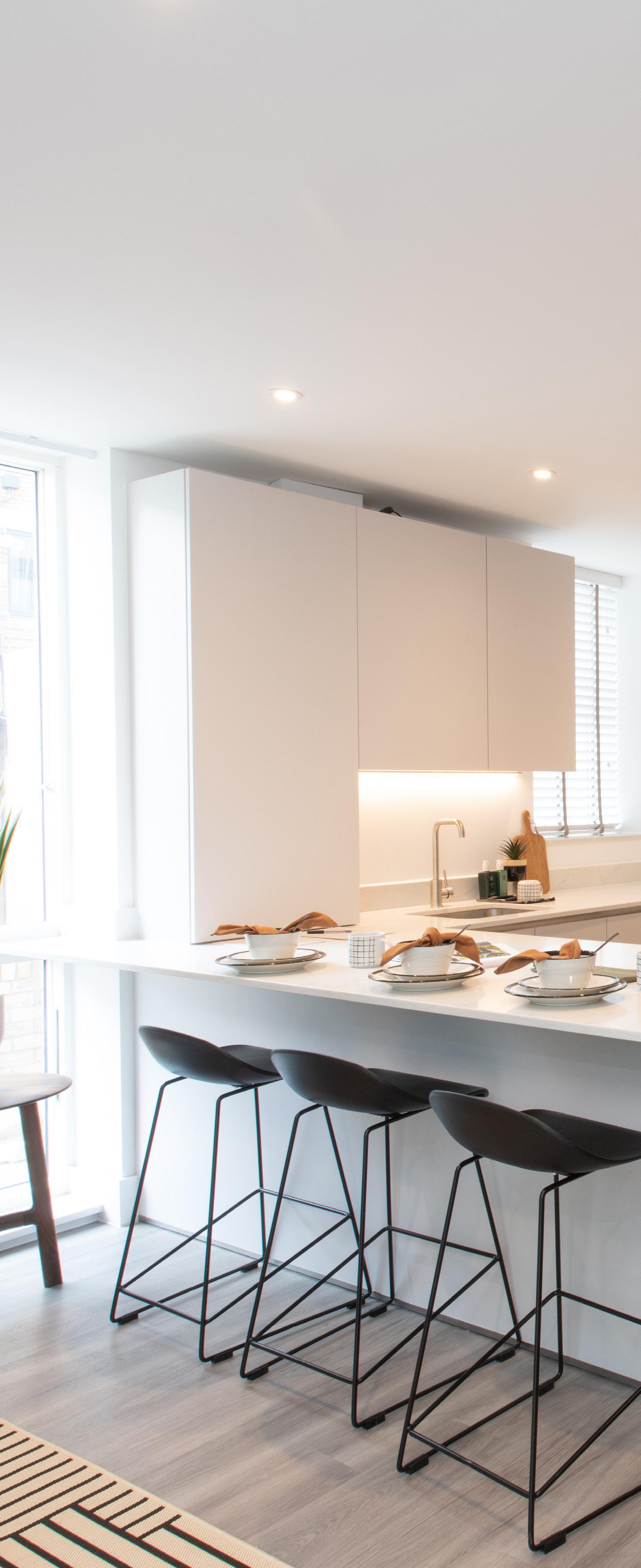
We hope that our events will provide you with an opportunity to get up close and personal with these experts whilst expanding your culinary and wine skills.
Be aware that places are very limited and so you must register as quickly as possible to avoid disappointment at www. brandtdesign.co.uk/cooking-academy
Happy reading and enjoy the issue - I look forward to seeing some of you on 13th of September and keep your dairy open for the 16th November 2023 when we will be hosting another event with Cyrus at our Hatch End Studio.
Scott
2
WHAT’S NEW
Case study
surburban living page 04
events



don’t Miss out!
page 08
in Profile
Kevin Woodley
page 10
Case study
bed, bath & beyond page 12

feature buying a KitChen - What to exPeCt

page 16
Wine adviCe
dan belMont
page 22
interior design
gloria sanChez
page 24
reCiPe
ChoColate & Courgette CaKe
page 26
3
Find us on social media
SUBURBAN LIVING
New home seekers will discover the beauty of a bespoke open-plan kitchen that has been designed and installed by Brandt Designs expert team at this new development in NW2.
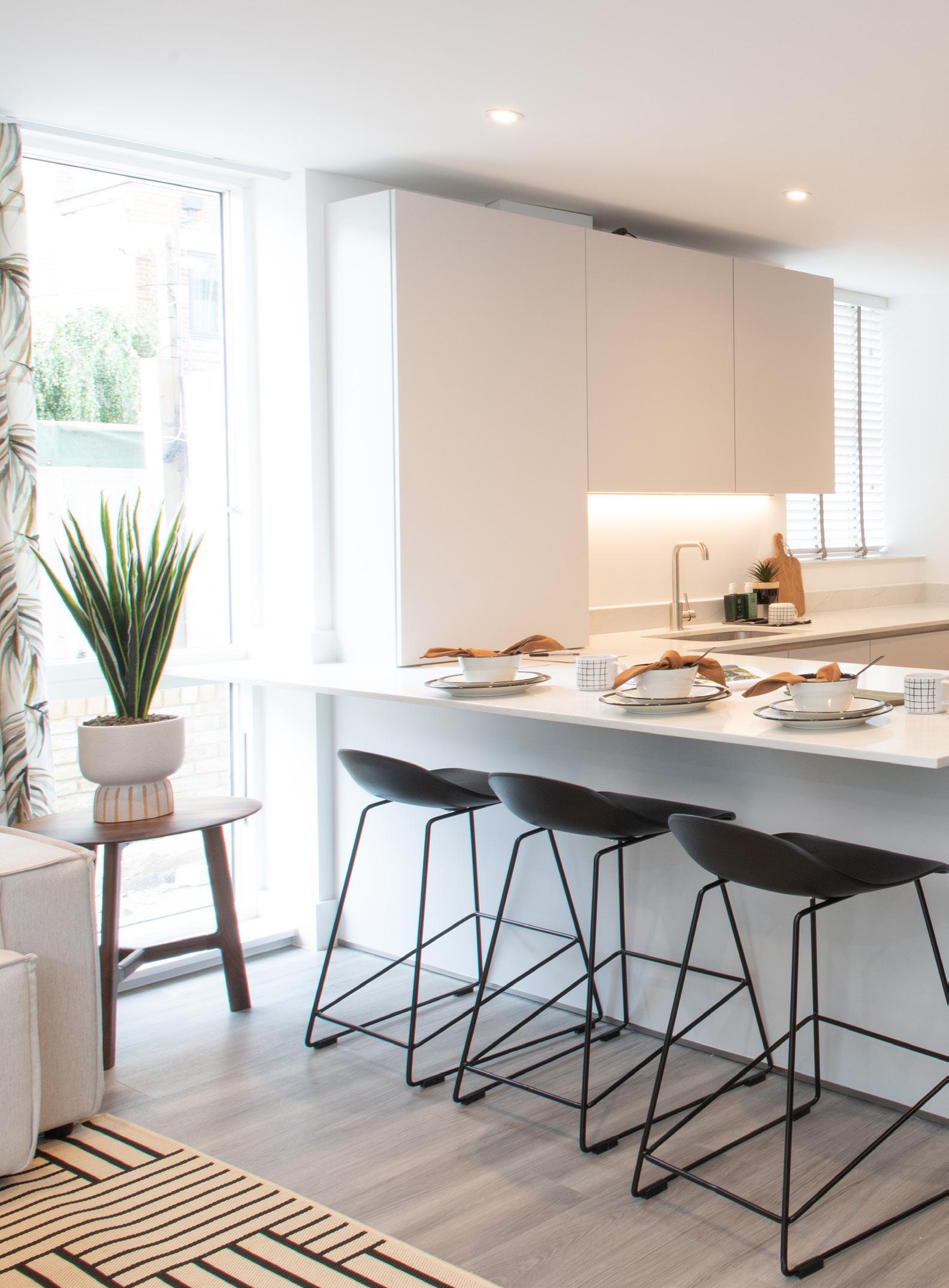
The Granville Garden development is located only minutes away from the thriving and richly diverse neighbourhoods of Golders Green and Hampstead Heath, and it fits seamlessly into its environment with its beautifully landscaped gardens.
Granville Garden is a new low-rise suburban neighbourhood comprising 1, 2, 3 and 4- bedroom houses and apartments near Childs Hill Park in Northwest London. Also enlisting award-winning design from Peter Barber Architects, this tree-lined development by New Granville LLP is a joint venture partnership of Sherrygreen Homes and One Housing Group.
Julia Steadman, Commercial Director explains, “Working on this greenfield project has been an exciting journey for the entire team at Brandt Design, helping to transform undeveloped land into a thriving urban area just outside of central London. With the need to deliver on spacious design, we knew we needed to introduce a series of kitchen designs, which combine the very best in product innovation and home ergonomics for the lifestyleconscious homeowner.”
Given the contemporary architecture and variety of properties at Granville Gardens, we made sure we considered
4
CASE STUDY
➝
The appeal of every dwelling is enhanced by our ability to maximise space and light. Complementary quartzite worksurfaces help to reflect even more light around the kitchen, whilst providing ample space to prepare and cook food.
all aspects of the kitchen’s interior, from style of furniture and finishing touches right through to effective space planning, always being mindful to create space with an inclusive mindset. With this in mind, we opted for our contemporary Urban Furniture in timeless white for the main kitchen cabinets, which are stylish and naturally space saving thanks to the handleless design with coloured profiles, and slab doors and drawer fronts. When designing for the larger properties, we decided to introduce a second furniture finish for added depth and warmth and chose a deep grain wood effect in fashionable light grey oak.
The appeal of every dwelling is enhanced by our ability to maximise space and light. Complementary quartzite worksurfaces help to reflect even more light around the kitchen, whilst providing ample space to prepare and cook food. Furthermore, there’s even room to accommodate a 3-person breakfast bar in several of the properties. To provide contrast against the stark white kitchen furniture, we decided to use chrome and black as our accent colours across the fixtures and fittings, making the trio of kitchen counter stools the perfect addition in black metal.
As we move into the wash zone, a highly durable stainless-steel sink by Blanco, which is known for being an easy clean, durable option perfectly coordinates with a modern single lever tap in chrome. Premium black appliances also feature throughout the series of apartments and homes at Granville Gardens, and we decided to fully integrate a range of key appliances along with a microwave, oven, hob, extractor, dishwasher, fridge-freezer and washer dryer.
We also selected integrated lighting throughout the kitchen to create ➝
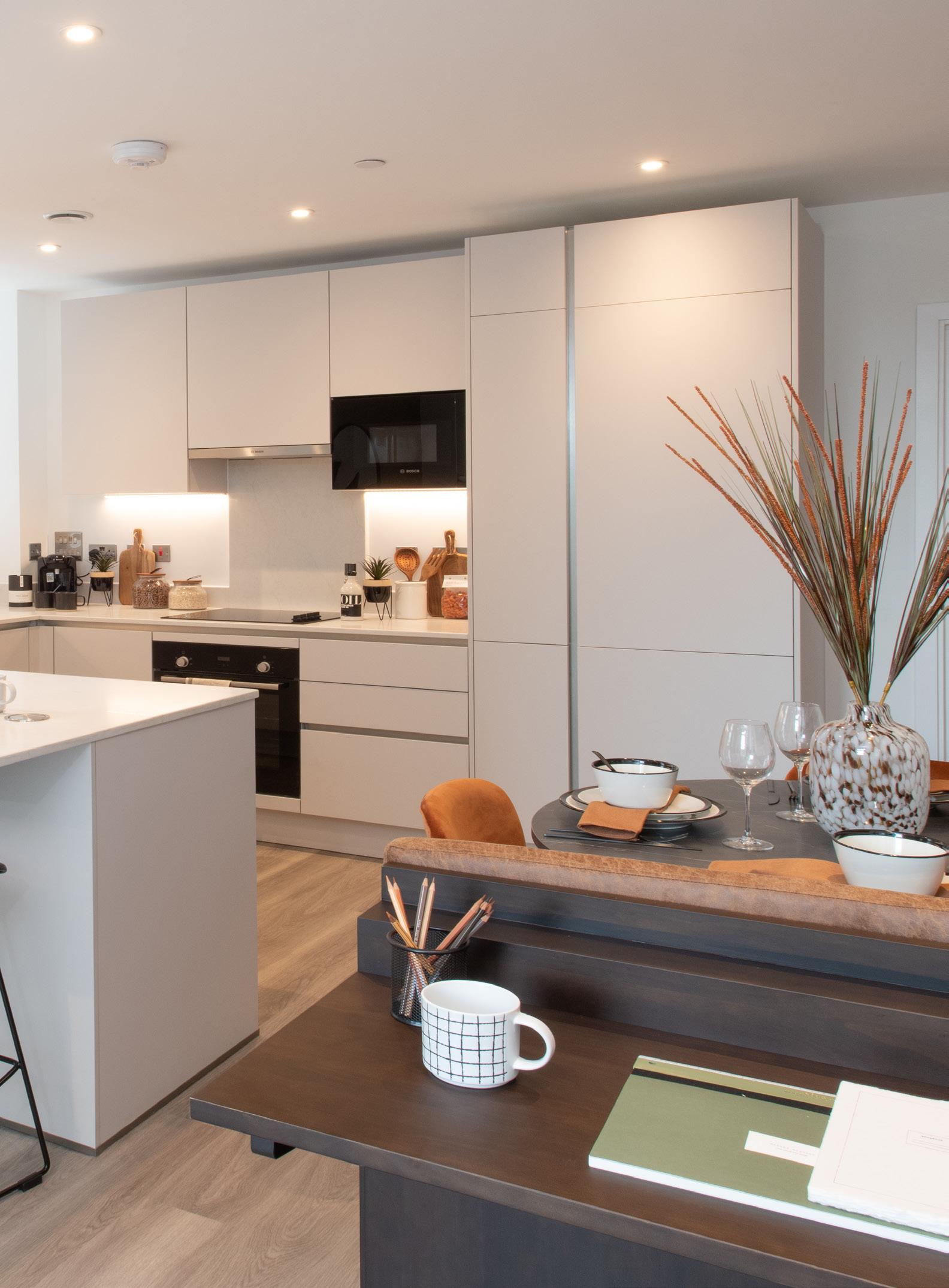
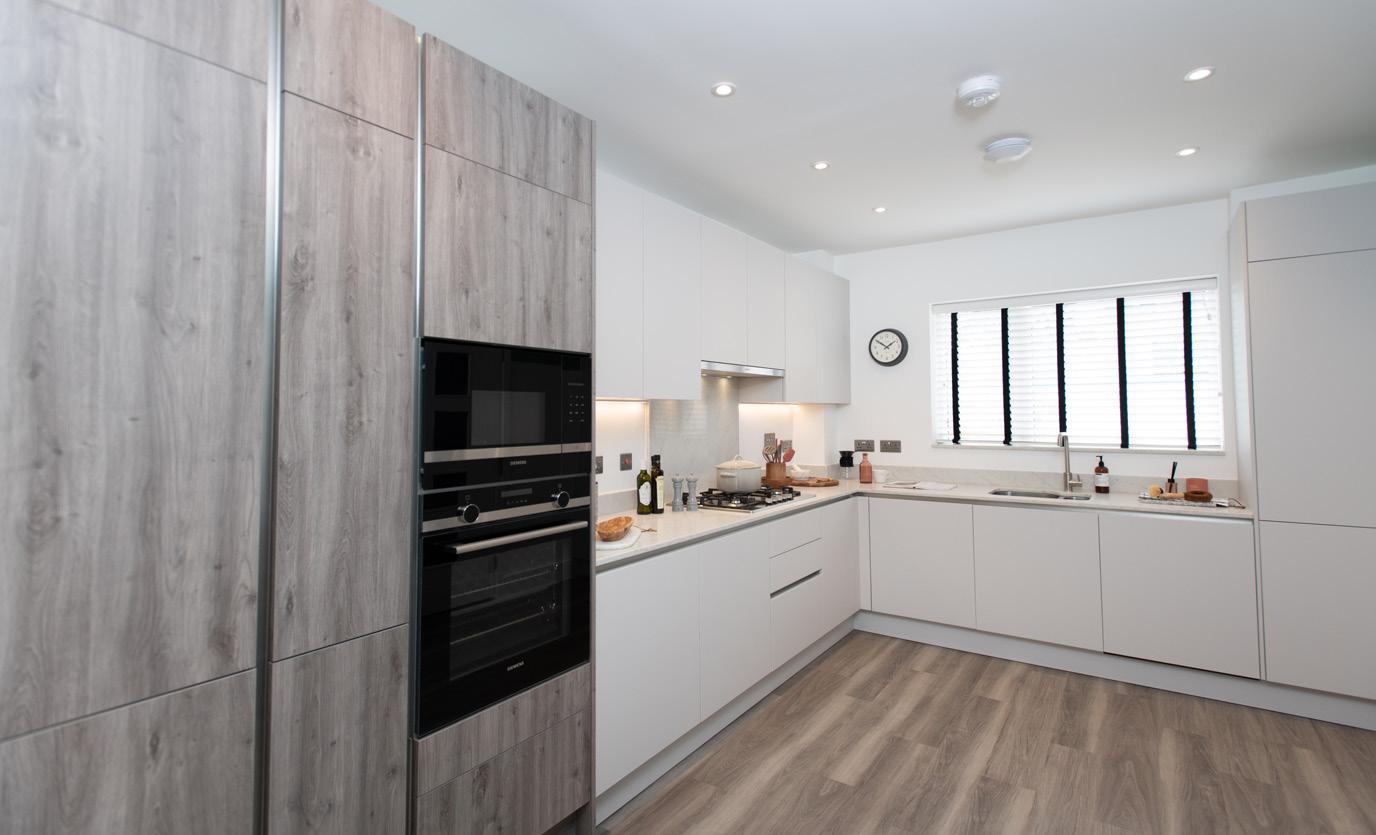
CASE STUDY
a well-lit and inviting space that is enjoyable to cook and spend time in. For the height of home entertaining, a modern l-shaped bench seat makes way for a round dining table that seats up to eight guests on a deluxe tan leather banquette. And those who work from home can simply take advantage of the discreet desk area that’s hidden between the primary living and dining space.
To complete the look, the main kitchen area is finished in the same Amtico flooring seen throughout the rest of the property to provide a uniform aesthetic between the cooking and social areas, while adding an upscale look to the homes at Granville Gardens.”
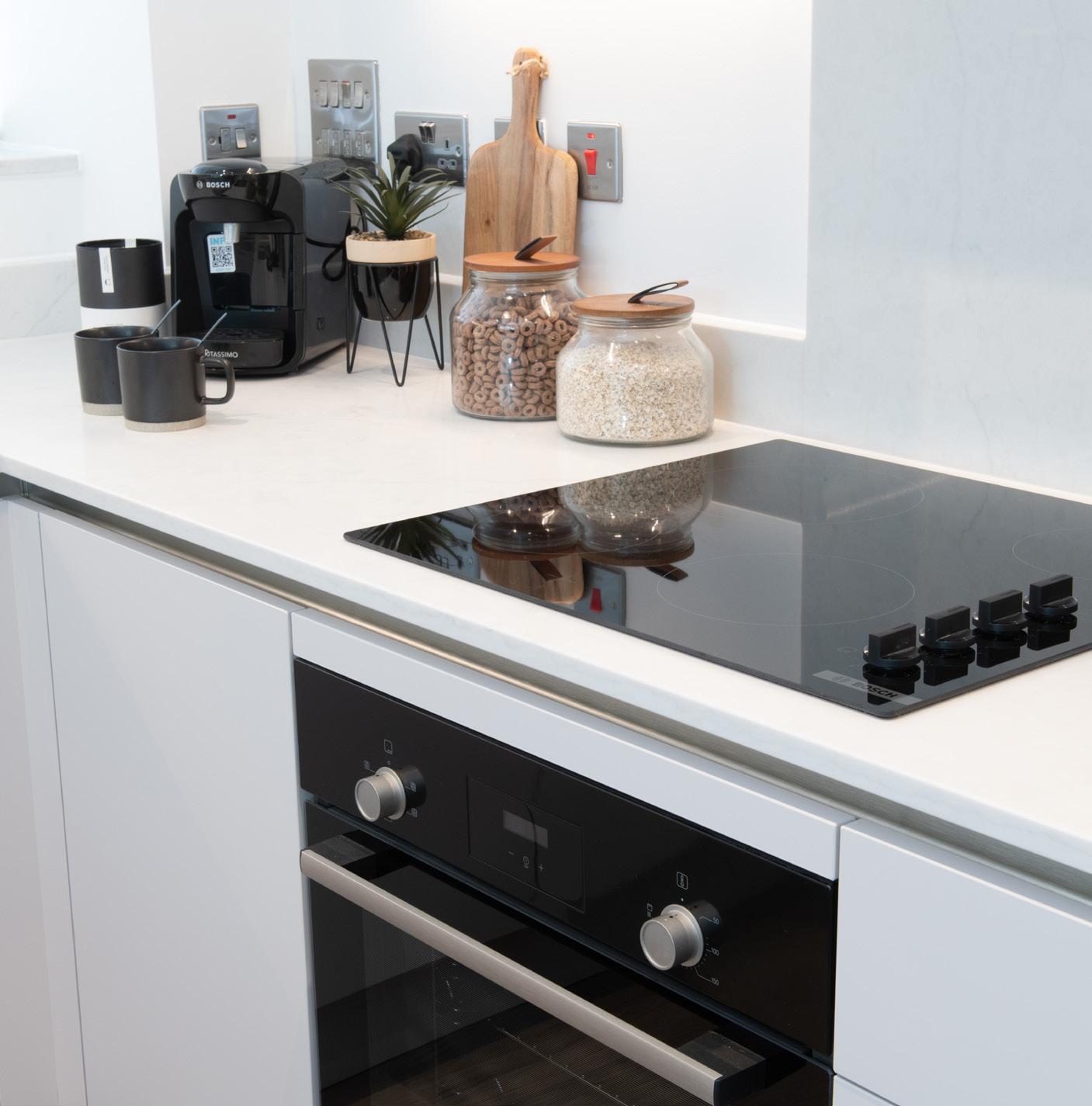
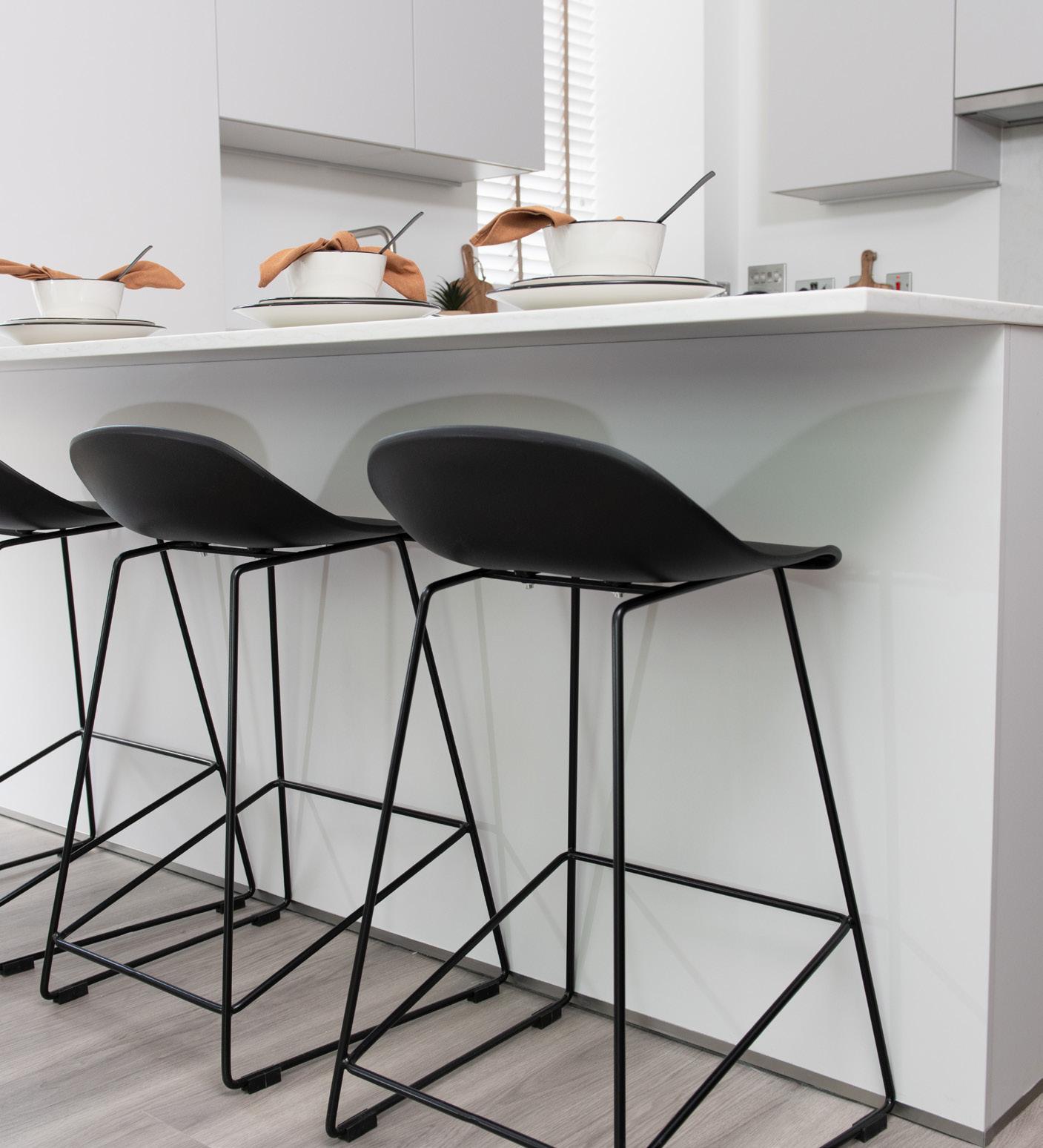
Launching summer 2023, Granville Gardens is formed around a network of intimate residential streets with a pair of curving crescents, two community gardens and a main street through the centre that reconnects Mortimer Close in the south with Granville Road in the north. At either end, the street is formed into a spectacular double crescent of 132 terraced homes and apartments with a tree lined community garden at its heart.
For more information, please visit:
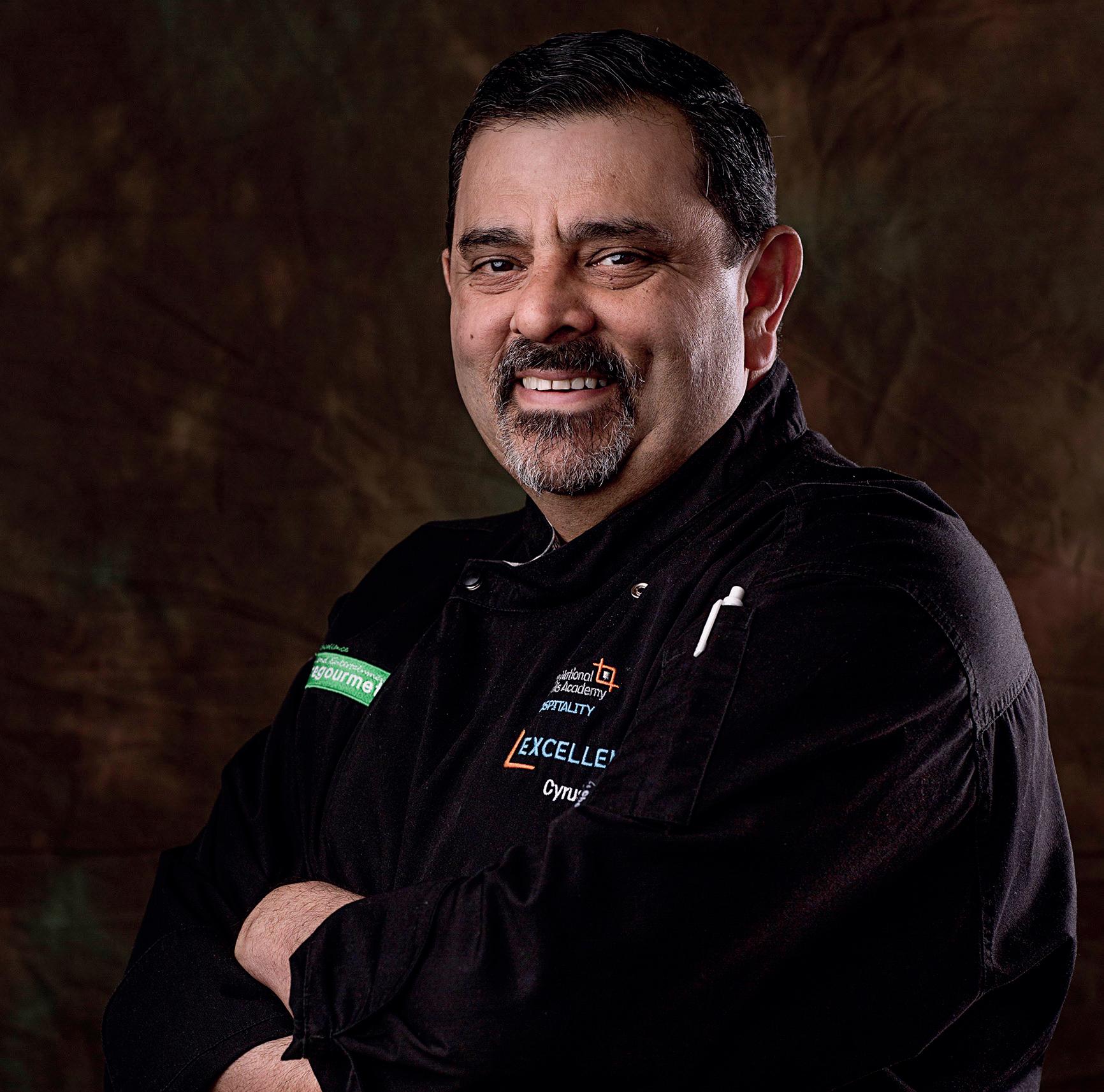
www.granvillegardensnw2.co.uk
www.brandtdesign.co.uk
6 CASE STUDY
“Working on this greenfield project has been an exciting journey for the entire team at Brandt Design, helping to transform undeveloped land into a thriving urban area.”
JOIN US FOR AN EVENING WITH TOP CHEF
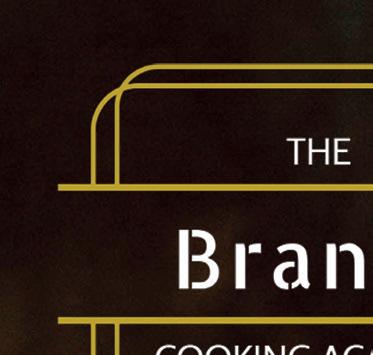
CYRUS TODIWALA, OBE
SHOWCASING A SELECTION OF HIS SIGNATURE DISHES
Sponsored by

WEDNESDAY 13TH SEPTEMBER 2023, 6-9PM - FINCHLEY RD STUDIO

REGISTER HERE: COOKERY EXPERIENCES WITH CYRUS TODIWALA


THE EVENT IS FREE, BUT PLACES ARE LIMITED
GUESTS MUST RESERVE A PLACE IN ADVANCE
CANAPÉS AND DRINKS WILL BE SERVED
7
THE BRANDT ACADEMIES ENJOY HUGE COMMUNITY RESPONSE!
Julia Steadman, Commercial Director, at Brandt Design says, “In October 2022 we launched The Brandt Cooking Academy, with the sole purpose to deepen the company’s knowledge of our local communities and to share our love of good food cooked in style, as customers often have particular preferences when it comes to their kitchen space.
Presenting them with a variety of room sets in each showroom, our statement kitchen island units also double as cooking theatres, so customers can experience a live presentation in a kitchen designed by us and being guided by leading experts in food and wine.”
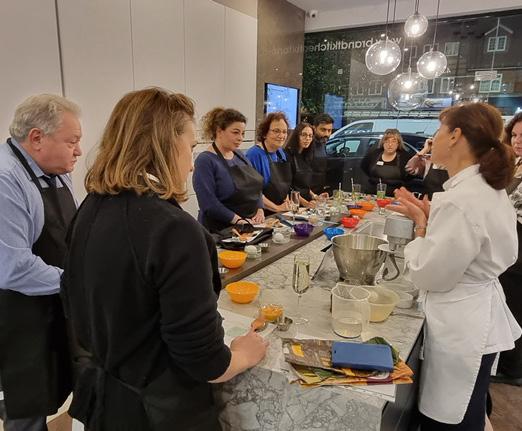
To date, Brandt Design has completed four cookery events, featuring dishes exclusively delivered by well-known Jewish chef, Denise Phillips. Providing a fun ‘hands-on’ cooking experience for anyone that loves to indulge in good food, Denise brings her signature kosher recipes to Brandt customers; ideal when performed at the company’s Hampstead showroom on Finchley Road, which is only minutes away from the JW3 cultural and community centre.
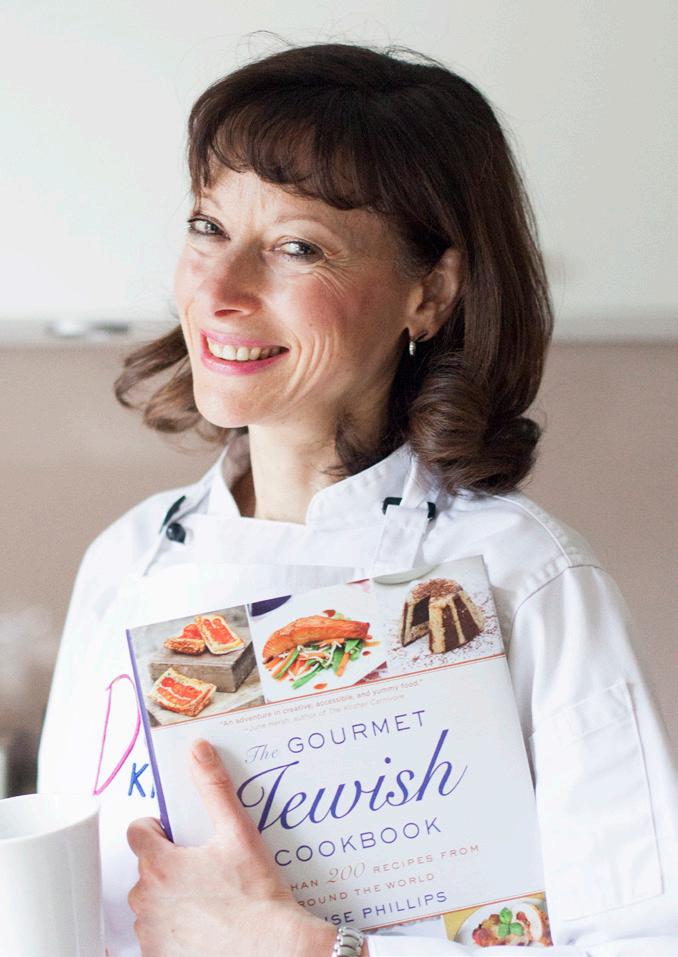
Visitors can enjoy an evening of making recipes from around the world and the best bake of the night gets

8 EVENTS
Following the launch of The Brandt Cooking Academy and The Brandt Wine Academy, luxury kitchen and interior design specialists Brandt Design enjoy an overwhelming response from the local community with every event to date being fully-booked!
➝
Denise Phillips Jewish Chef
Cyrus Todiwala OBE Chef & Proprietor of Cafe Spice Namaste
the chance to take home a fantastic prize with winners up to now, walking away with bottles of wine and some amazing electrical appliances from leading brands like Smeg, Miele and Bosch. Plus, each guest is gifted with a Brandt Design goody bag complete with recipe cards to refer back to!
In February 2023, Brandt Design decided to launch The Brandt Wine Academy, so even more people can experience the ‘Brandt lifestyle’. Wine lovers can look forward to an evening of pairing and tasting wine and cheese with resident host and leading wine educator and cheese expert, Dan Belmont, founder of Good Wine Good People. Dan has already delivered two packed-out events in 2023 and Julia explains, “Dan has a stellar reputation as a seasoned wine educator with a wealth of knowledge from his decade-long career on both sides of the Atlantic and has worked with big names including London’s Bedales of Borough wine bars. As we work with so many international clients in the luxury interior design market, we are thrilled to cater to our customers growing desire for the finest food and drink in a fun informative way.”

The next events at The Brandt Cooking Academy will celebrate the very best of Indian cuisine from award-winning Chef & proprietor of Cafe Spice Namaste, Cyrus Todiwala OBE. On 13th September, the Hampstead showroom will see Cyrus take visitors on a journey of spice and flavour, and towards the end of the year the company’s Hatch End showroom will also get to discover his unique blend of ingredients and true chef’s knowledge.
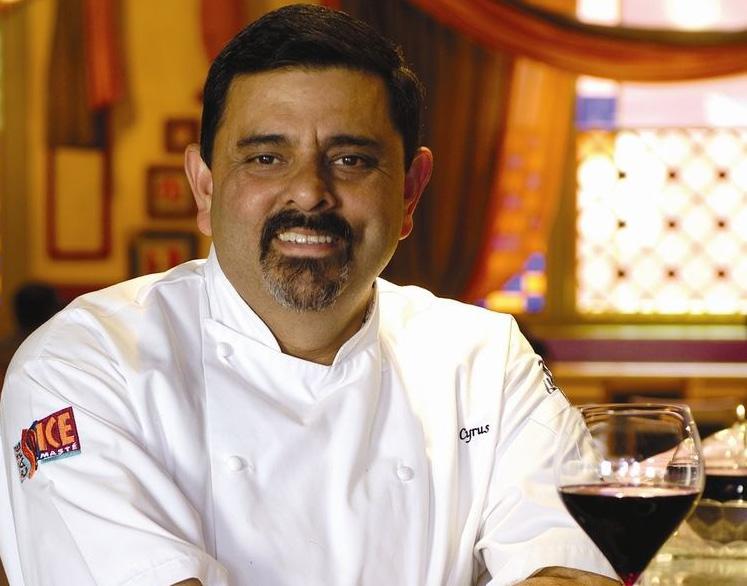
With one mission to take bespoke kitchen living to new heights, Brandt Design is dedicated to connecting with its customers’ desire to elevate the home and lifestyle on both a personal and cultural level. To register and find out more information on all future events, please visit:
Hampstead Event | Hatch End Event www.brandtdesign.co.uk/events.
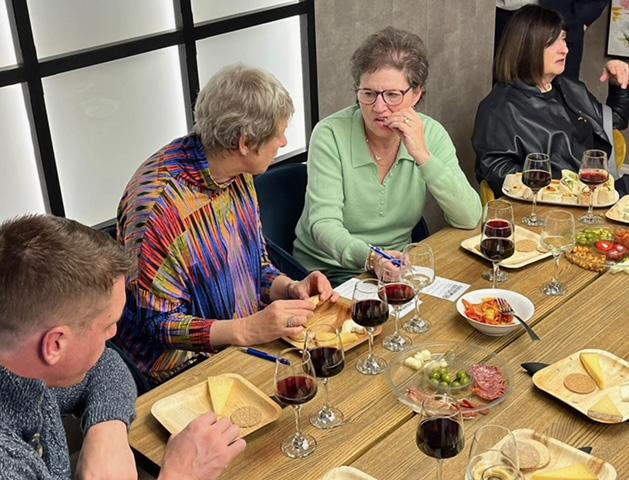
9
EVENTS
Dan Belmont, Founder of Good Wine Good People
Cyrus Todiwala OBE Chef & Proprietor of Cafe Spice Namaste
KEVIN WOODLEY
In the summer issue of Brandt life magazine, we spotlight Kevin Woodley who is a Project Manager:

How long have you been a Project Manager?
I was originally employed by a kitchen company, working in its warehouse some 18 years ago. I’ve since, worked through many different roles within the kitchen industry rising to Project Manager status 9 years ago until now.
What is it about project management that excites you?
I find the position to be probably the most challenging but equally, the most rewarding.
It’s always interesting to see the initial kitchen or bedroom design to assess and plan how everything is going to work. However, the most rewarding part of my role is when we are able to view the beautiful completed installation and take immense pride in the role I played in bringing it from concept to reality.
Name one product for the kitchen that impresses you most?
I am a self-confessed kitchen geek so it’s hard to narrow it down to one item. I think pull-out accessories really add versatility and utilise available cupboard space that users can rarely get to, they are an absolute must-have in a kitchen these days.
A little more about you beyond work … What would be a perfect weekend for you?
This is an easy one for me. A little city break, either in the UK or abroad. I really enjoy touring around the side streets whilst taking in a few historical sites and then find a nice restaurant to relax and watch the world go by.
Do you like a particular sport or hobby?
I enjoy playing golf and spending time in the gym as I like to keep fit as best I can.
10 PROFILE
➝
“A little city break, either in the UK or abroad. I really enjoy touring around the side streets whilst taking in a few historical sites and then find a nice restaurant to relax and watch the world go by.”
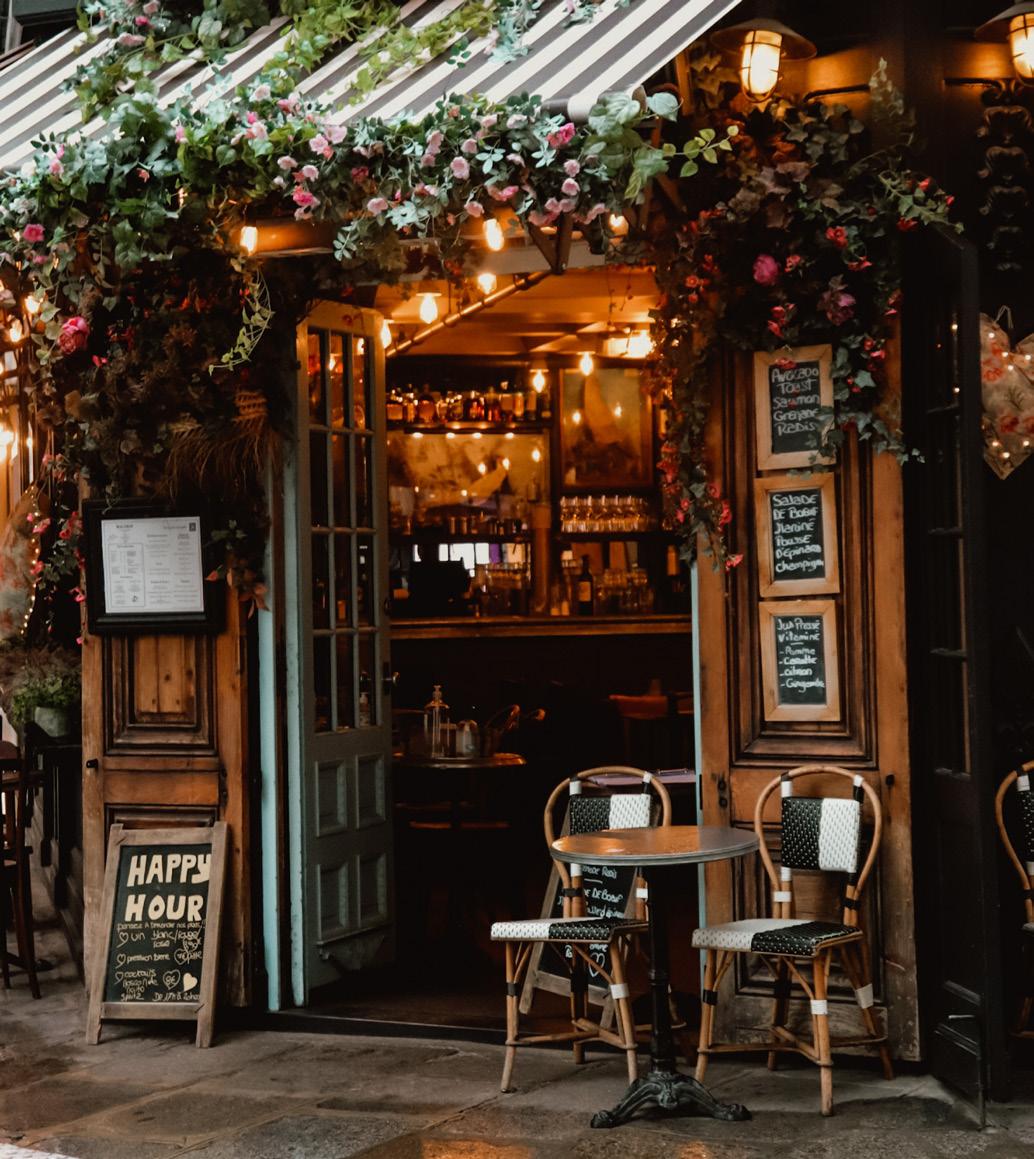



“I enjoy playing golf and spending time in the gym as I like to keep fit as best I can.”

PROFILE
BED, BATH AND BEYOND
Brandt Design, has created the ultimate in luxury living throughout this multigenerational family home in rural Hertfordshire
Designed to bring the family together for work, rest and play, the kitchen has a generous prep zone with luxurious quartz surfaces from the Brandt Collection and is anchored by an island unit complete with an integrated breakfast bar. The back wall is framed with Brandt Heritage furniture to meet all the cook’s floor-to-ceiling storage needs with a giant American-style fridge freezer and wine cooler also housed in style. Farrow & Ball’s Pigeon is the ideal complement to the soothing and harmonious vibe and was chosen for its soft, blue undertones, bringing an extra feeling of comfort and security to

the scheme. The pale oak dining table was carefully chosen to complement the parquet-style flooring.
The panty is a must-have! It´s highly desirable and practical, and the walk-in larder provides design cornerstones of forever family living in terms of providing extra storage for dry goods and long-life groceries as well as a home for small appliances away from the working zone. The addition of customised deep drawers in addition to more traditional open shelving gives the homeowner more options for storing multi-packs of food in ambient ➝
“Our brief was to create a unified décor across both the ground floor and first floor level with the use of bespoke fitted furniture” says Julia Steadman, Commercial Director at Brandt Design, “With younger adults now living at home for longer and the rise of hybrid work patterns increasing, the evolution of the kitchen living space has to deliver the ultimate in practicality, luxury and efficiency for the forever family home. This is why we decided to take a long-term, holistic approach to this design with contemporary classic colours and materials coming to the fore in terms of rich timber effects, muted greys and we provided bespoke in-frame fitted furniture to provide resilient, structured zoning for family life in quite literally every room of the house including: kitchen, walk-in pantry, utility room, boot room, lounge, bedrooms, master suite, all bathrooms etc. The homeowner is absolutely delighted that we managed to carry this off with the desired ambiance in every room flowing seamlessly.”
12
CASE STUDY
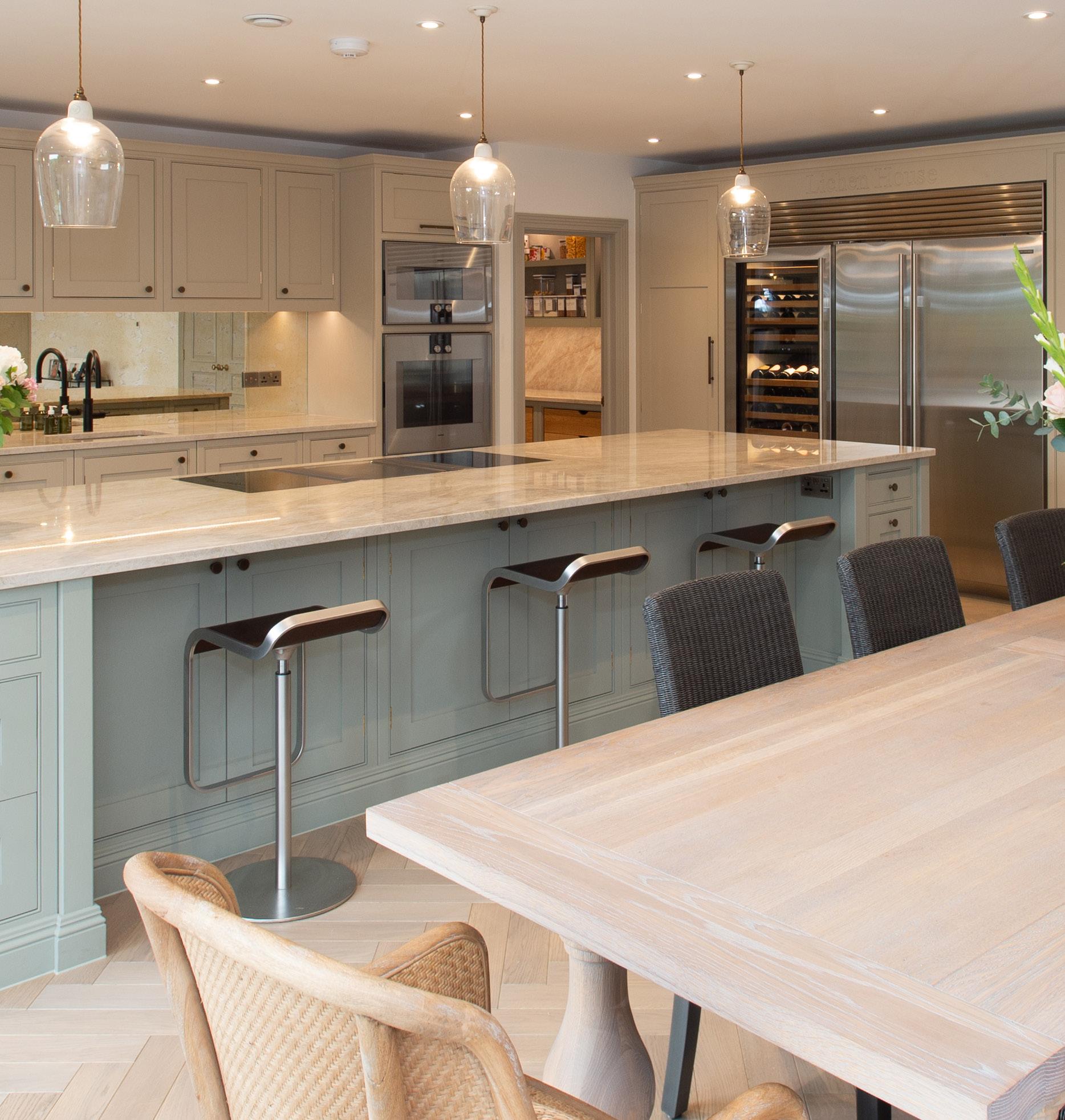
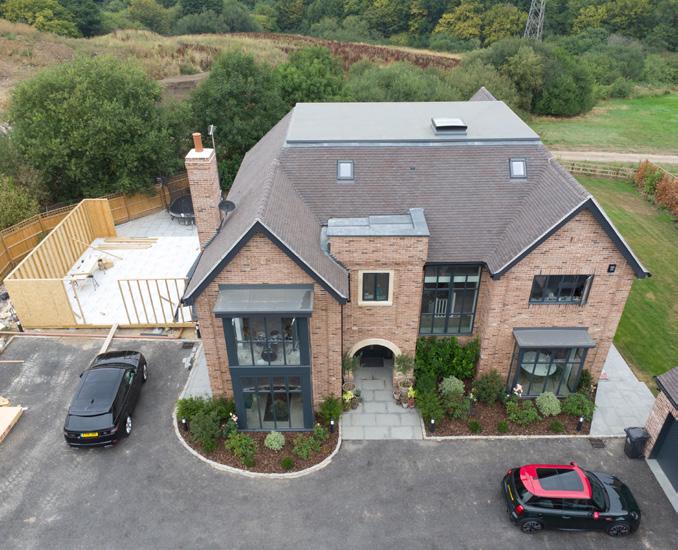
CASE STUDY
“The homeowner is absolutely delighted that we managed to carry this off with the desired ambiance in every room flowing seamlessly.”
conditions and protecting it from sunlight or artificial light for greater longevity. Cut-out handles on the drawer fronts enable easy access which is vital when hunger pangs strike, or extra party guests arrive.
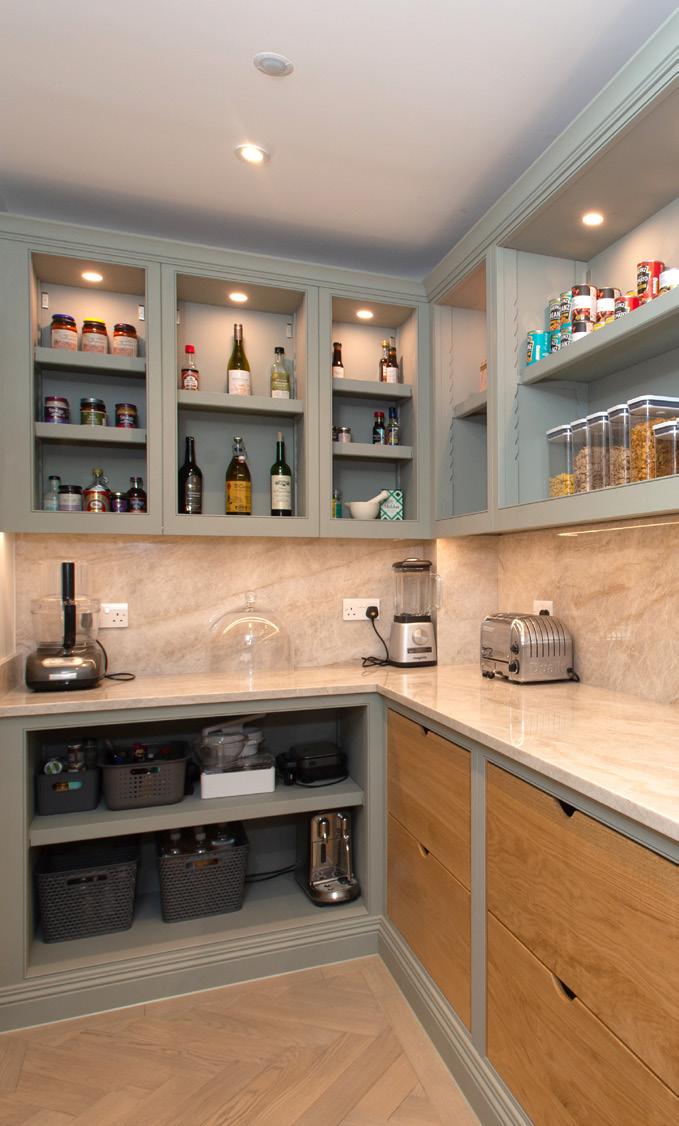
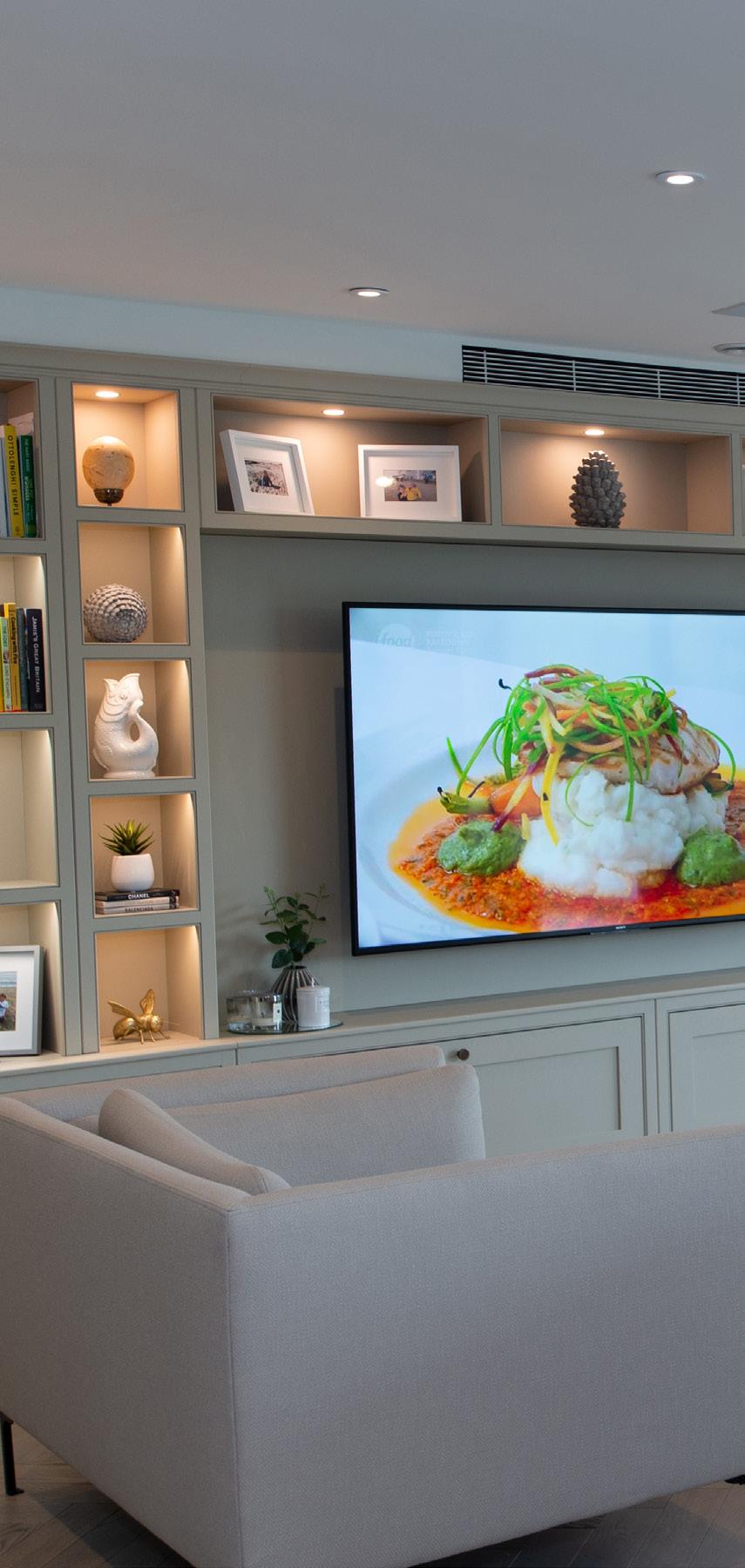
Anyone with a growing family knows that young people can create a lot of laundry so a utility room makes good sense to pre-empt wash day blues with twin-sets of integrated appliances so that you can get ahead of the game. By installing two Miele washing machines and two matching tumble dryers, it’s much easier to keep on top of the laundry and deal with any spills immediately by putting garments, bed linen or a pet bed into a washer straight away. There’s also a generous ceramic Belfast sink for handwashing and soaking so that the kitchen sink is dedicated to food prep, preventing cross-contamination and ensuring that keen gardeners and dog walkers always have a space to clean up before coming into the rest of the house.
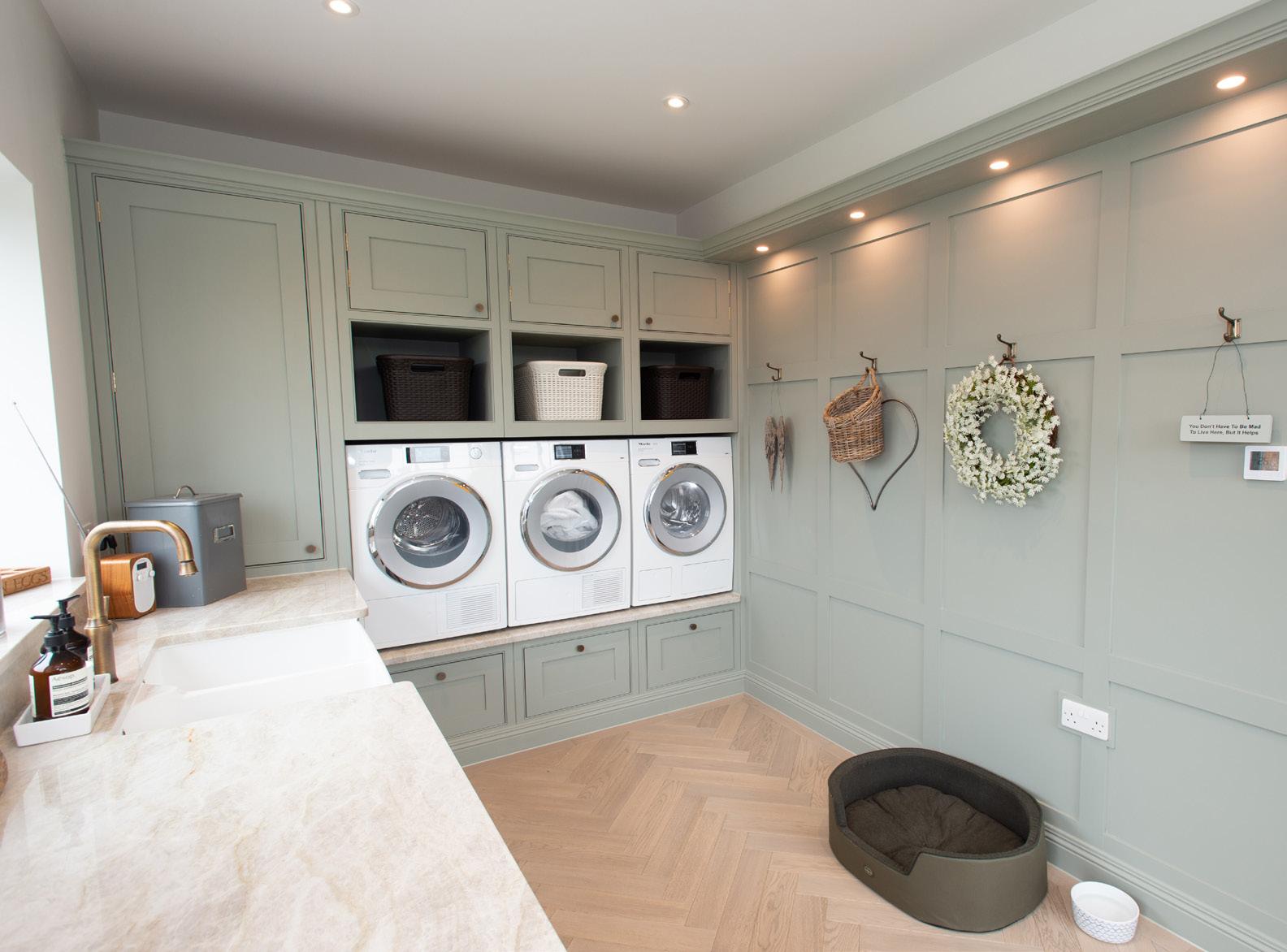
Few homes have a boot-room but they are a must-have for country retreats or busy urban environments, as it serves as a user-friendly buffer between the outside world and the inner sanctum. Providing a space for shoes, coats, winterwear and pet supplies, this space instantly upgrades the back of the house and ensures that there is dedicated storage space for essential items, promoting a calm and ordered environment. Bench-style seating ensures that guests can remove their footwear in comfort and place their boots or shoes beneath, helping to prevent visual clutter and ensure a designated home for accessories, so it is easy to find what you need, so you can ‘grab and go’ when leaving the house on the school run, last minute trip to the shops or when taking the dog out.
Brandt Design is renowned for creating lifestyle-oriented kitchen living spaces with its range of custom furniture and made-to-order worktops in a variety of materials such as stone-effect quartz, solid surface and wood. Offering two different furniture options, customers can choose between the classic Heritage Collection or Urban Collection, which is contemporary by design.
On the first-floor level, all rooms are designed sympathetically so that the entire house flows seamlessly. Therefore, shaker style Heritage furniture was selected for the bedrooms for the entire master suite and all bathrooms. Doors selected are Farrow & Ball in rich and chalky ´Harwick White´ and ´Estate Eggshell´ in the dressing room and bathroom.
www.brandtdesign.co.uk
14
CASE STUDY
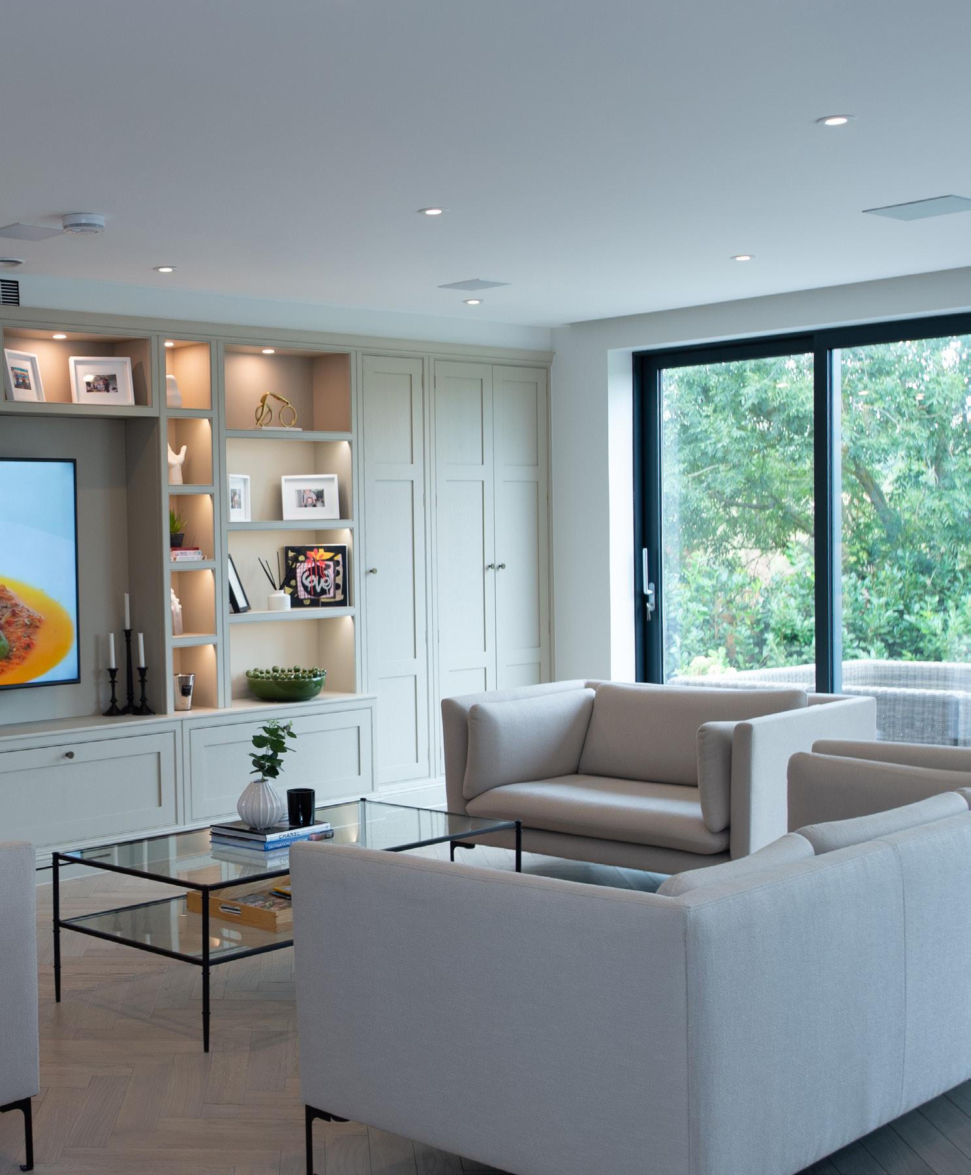

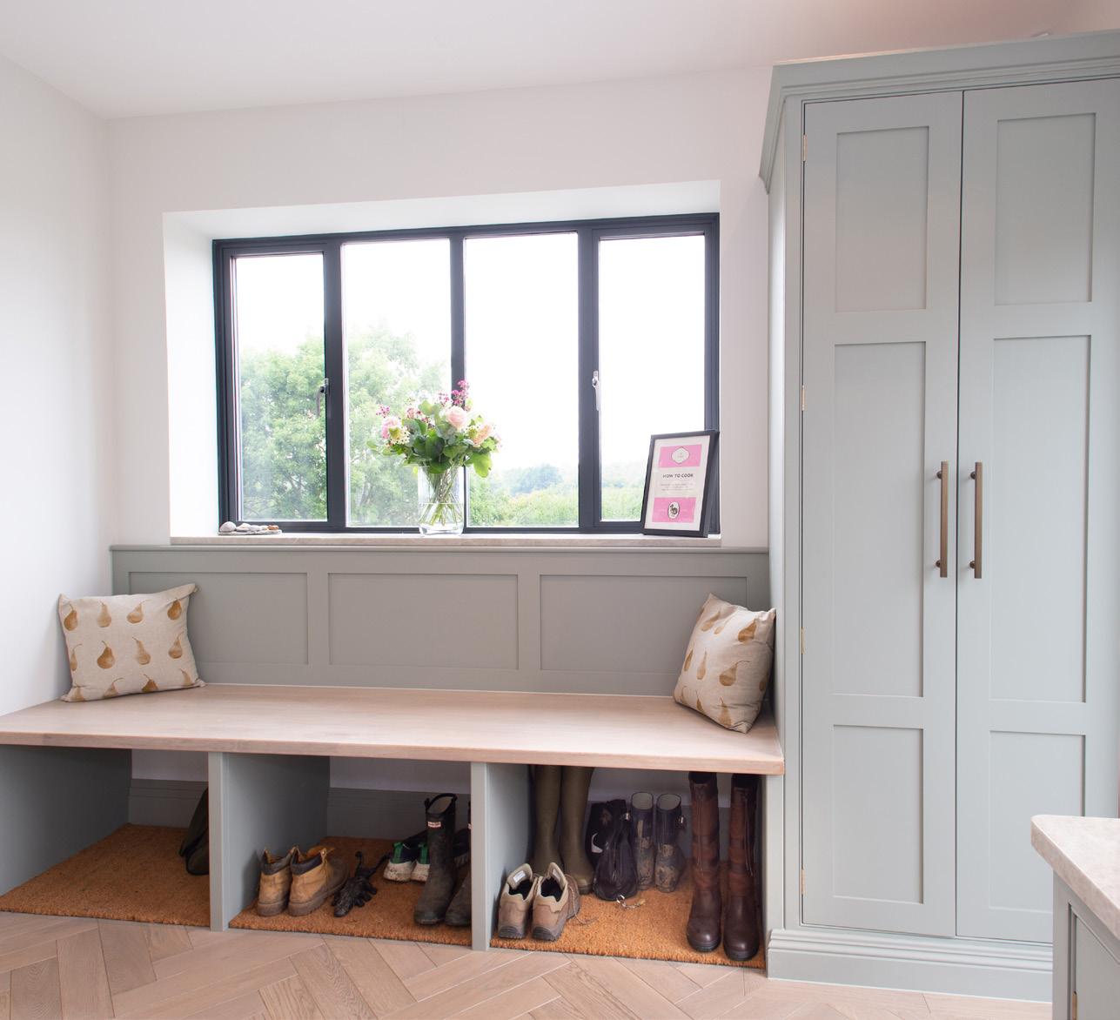
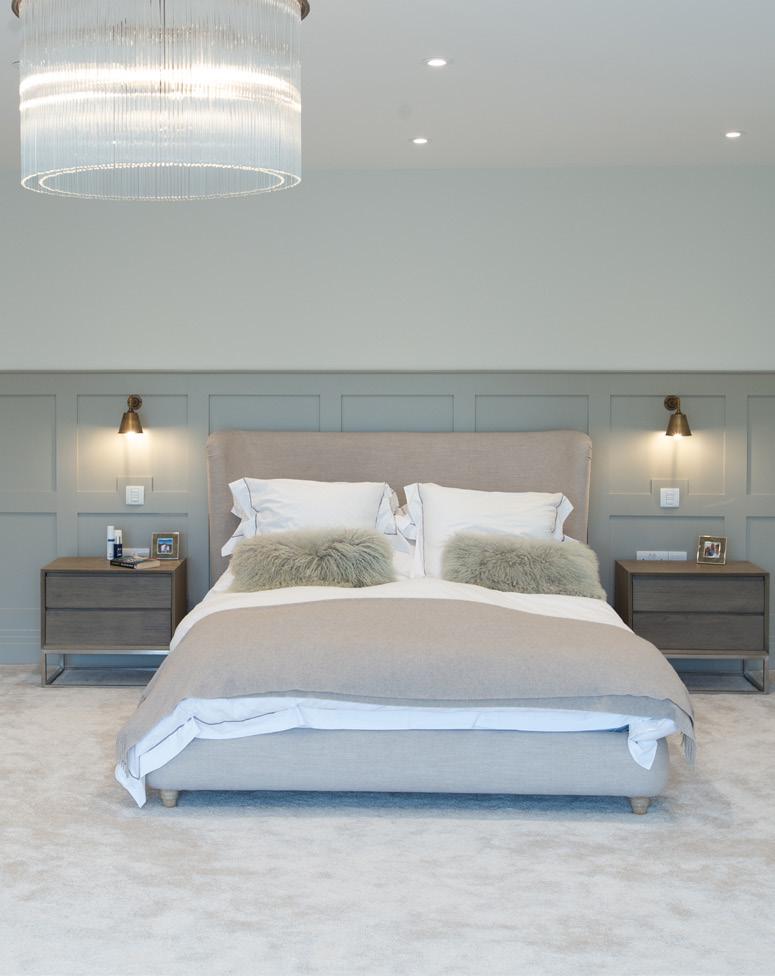
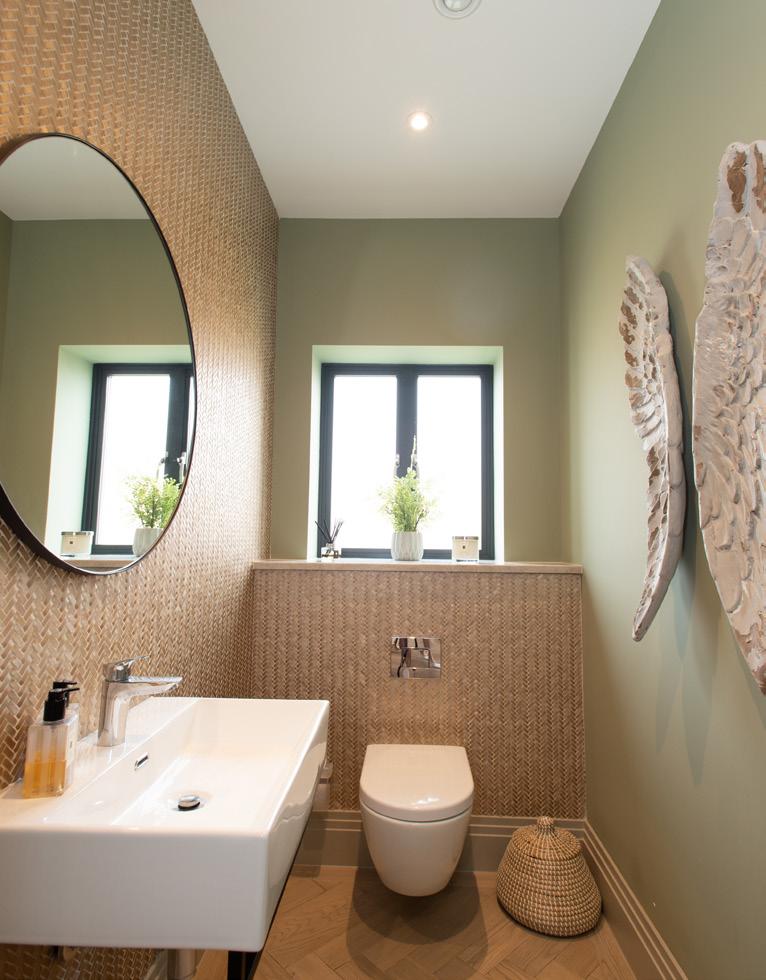

CASE STUDY
BUYING A NEW KITCHEN WHAT TO EXPECT

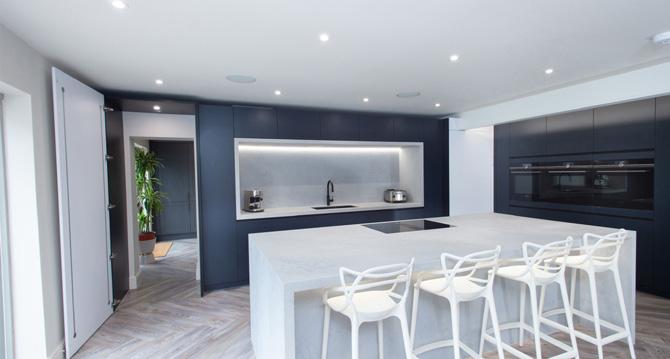
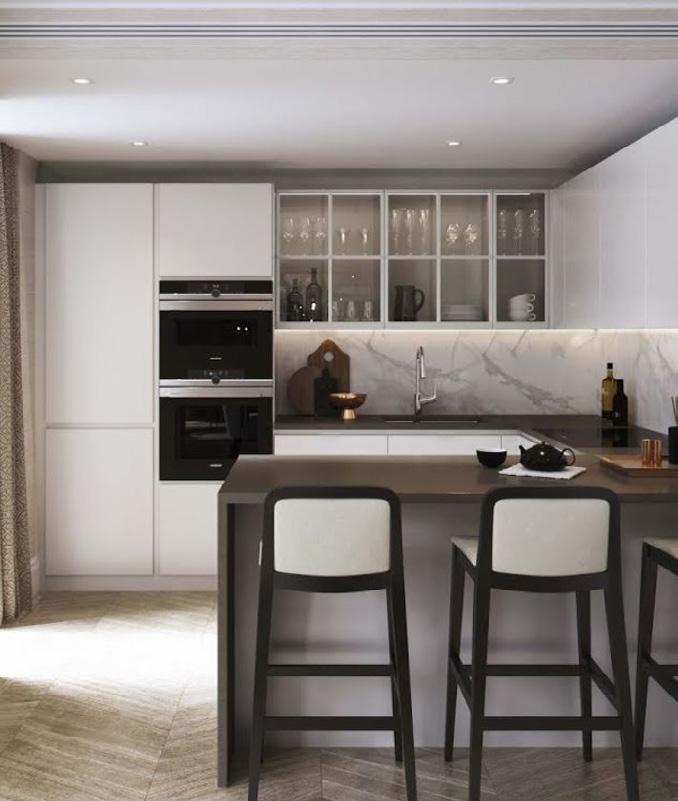
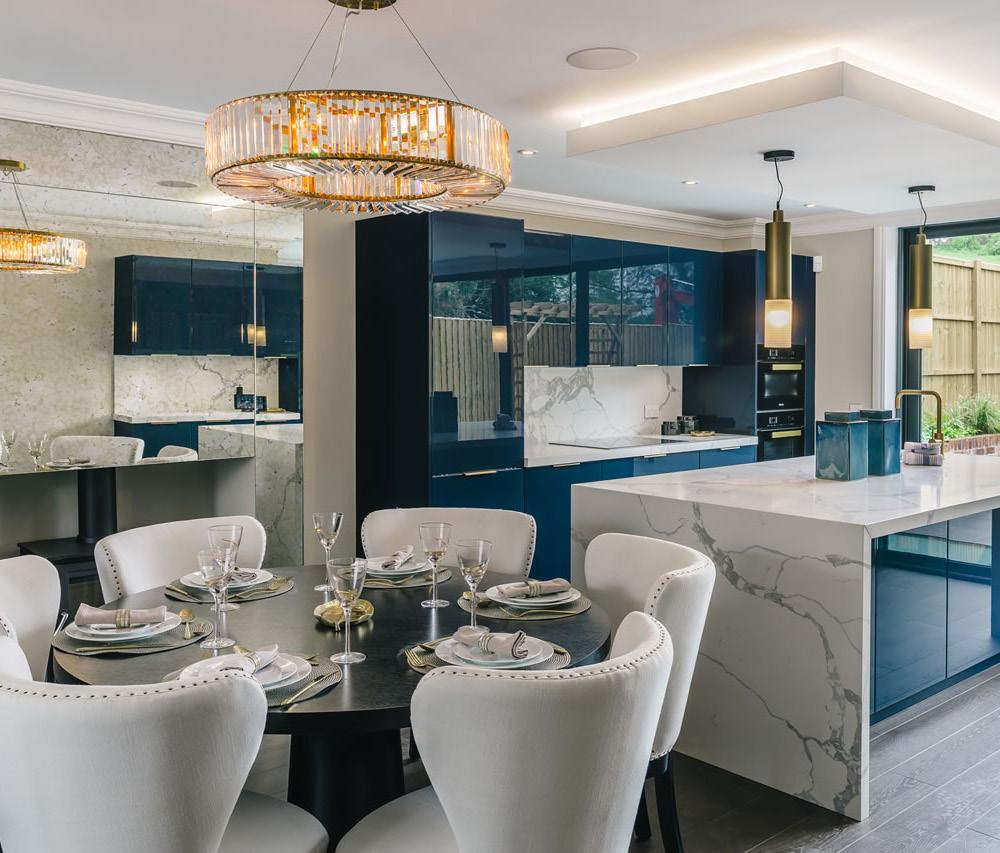
16 FEATURE
Julia Steadman, Commercial Director at Brandt Design, unlocks the mystique of buying a new kitchen and what to expect when visiting a kitchen showroom?
Buying and designing a new kitchen is a big project that becomes a very personal journey for any homeowner. It´s imperative therefore, that you feel comfortable with your kitchen designer as you will be working closely with them to make your ideas a reality. A good recommendation is to ensure that you see previous examples of their work and review testimonials from existing customers before committing.

Premium kitchen specialists like Brandt Design will pride itself on its customer service and its team of experts will be keen to demonstrate their credentials and give you an overview of what to expect at every stage of the journey. A bespoke kitchen designer will want to get to know you, your lifestyle, and your home to ensure they capture the right look and feel for your property, this will be ascertained by a site visit.
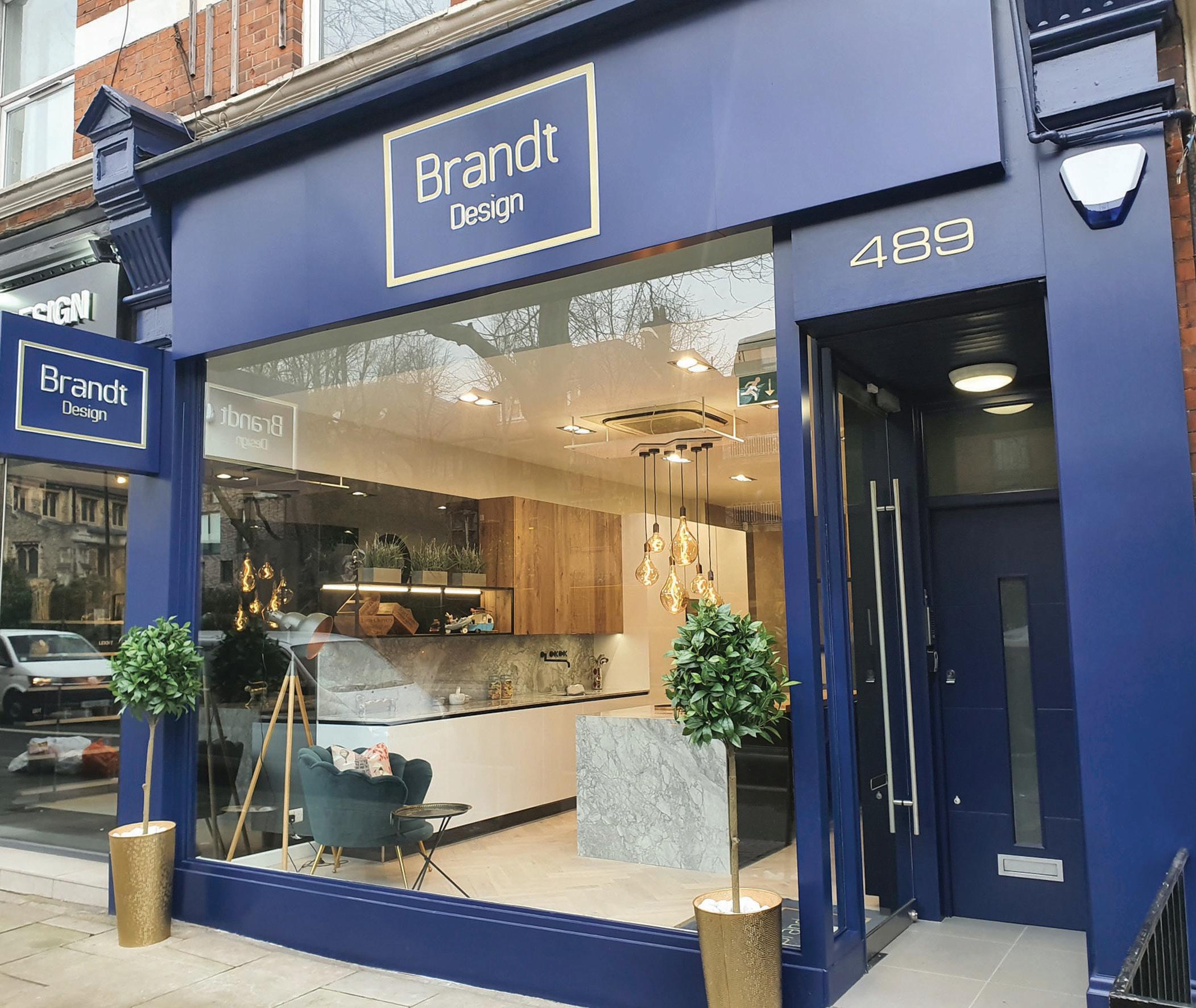
FEATURE
➝
A bespoke kitchen designer will want to get to know you, your lifestyle, and your home to ensure they capture the right look and feel for your property, this will be ascertained by a site visit.
There is no such thing as a standard kitchen as everyone is so different and it´s crucial that your kitchen has to work around the people who use it most, so a worktop for example, will need to be designed ergonomically to ensure a comfortable working height. As for style of cabinets, this is something to discuss with your designer as there are no hard and fast rules. For instance, you may want to integrate the appliances into a wall of storage units, make a feature of a range cooker in a painted kitchen or you may prefer to have an open-shelving arrangement rather than typical high-level cupboards, the choice really is yours.
Thankfully, kitchen designers are well trained in ergonomics (the ‘science’ of how furniture can be designed to enhance the wellbeing of the person using it) and will consider the height and build of everyone in your household. It all comes down to carefully considered design advice especially when there are special considerations to be made like including a floating breakfast bar which can
accommodate a wheelchair user, or perhaps low-level cabinets that can be accessed by all.
So, where should I begin? Pop into a Brandt Design showroom and there is always a warm welcome for you. Meet one of our specialist designers and share a coffee whilst discussing just how feasible your ideas are. The designer will give advice on how to avoid potential pitfalls resulting in avoiding unnecessary costs. Do be aware that the final cost of your dream kitchen will depend on not just what products you choose but also the work that may need to be applied to complete, especially if you decide to completely change the layout of your kitchen. This will almost certainly include the costs of new electrical wiring, plumbing, plastering and redecorating as well as new flooring.
The Brandt team works with its customers to project manage the planning and installation of their dream kitchen and it’s a formula that has proven highly successful. This may all


FEATURE ➝
There is no such thing as a standard kitchen as everyone is so different and it´s crucial that your kitchen has to work around the people who use it most, so a worktop for example, will need to be designed ergonomically to ensure a comfortable working height. As for style of cabinets, this is something to discuss with your designer as there are no hard and fast rules.
sound somewhat daunting but do not be put off as you could not be in better hands as our team is friendly, extremely well trained and highly experienced in delivering what customers want with a minimum of fuss.

How do I avoid pitfalls? I am a huge fan of well-designed kitchen storage, especially when it is designed to become part of a multi-purpose island unit. I urge you to be honest with your kitchen designer about how you like to cook and use your kitchen space, as this will determine how much work top space is required and whether you are a ‘tidy-asyou-go’ or more compulsive home chef who prefers to spread out. Telling your designer how you like to work in your kitchen ensures they can plan in more tailored solutions, like recycling bins and breakfast trays, through to wine storage and perhaps a dedicated homeoffice area.
How do I choose a style? The kitchen is such an important room in the home it really does need to work for you. However in terms of creating a timeless
kitchen, then I find working with natural materials and simple shapes will ensure that the kitchen space remains personal to you: whatever the latest fashion is. Simple modern Shakerinspired details never date and neither do clean lines, so getting the right style of door and correct storage to suit your space is a key part of the design process: especially if you want your kitchen to stand the test of time and provide massmarket appeal.
What about appliances? An instant hot water tap is really helpful when cooking, becoming invaluable in the modern kitchen for quickly preparing hot drinks. In addition, coffee lovers are spoilt for choice thanks to the range of integratable coffee machines now available for fitted kitchens, so barista-style coffee bars and work stations can be designed with the latest technology. Furthermore, the desire for personalisation and smarter technology in the home has meant that kitchen furniture and appliances must come together to combine improved form and function at every price-point: I
predict this area of kitchen design will continue to evolve as home automation grows in popularity.
What about storage? Dedicated storage space for provisions will be increasingly sought after in 2023 homes to support bulk buying and online grocery deliveries. Deluxe pantries and walkin larders off the main kitchen living area will be in demand with the most attractive offerings boasting integrated lighting, deep drawer storage, durable, easy-clean quartz surfaces and power points so blenders and coffee makers are always ready for action. A mixture of open and closed storage will be coming through so that you can keep your favourite foodstuffs within easy reach and in date order, to prevent waste and assist with menu planning.
If you don’t have room for a pantry having a dedicated larder cupboard is a good way to achieve the look and feel of a kitchen pantry. This type of furniture solution will allow you to organise your groceries and dry goods, all helped by a range of complementary

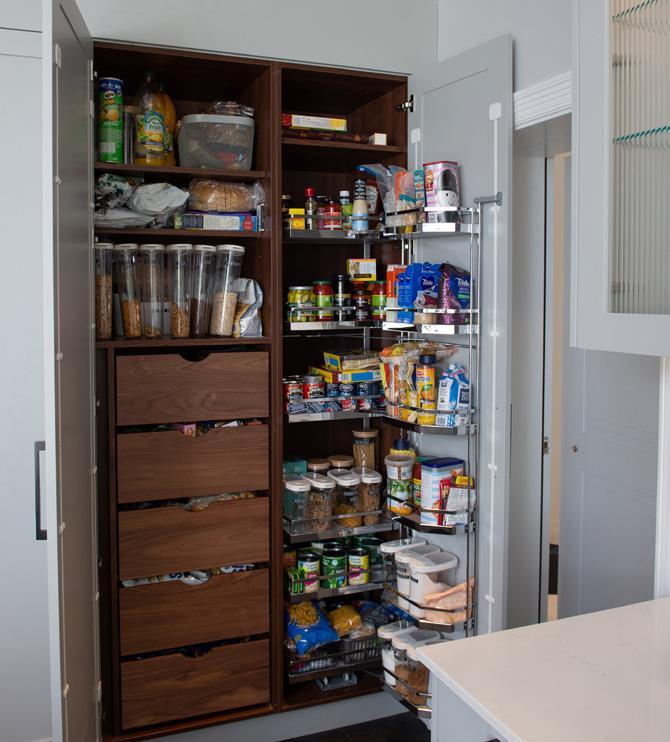
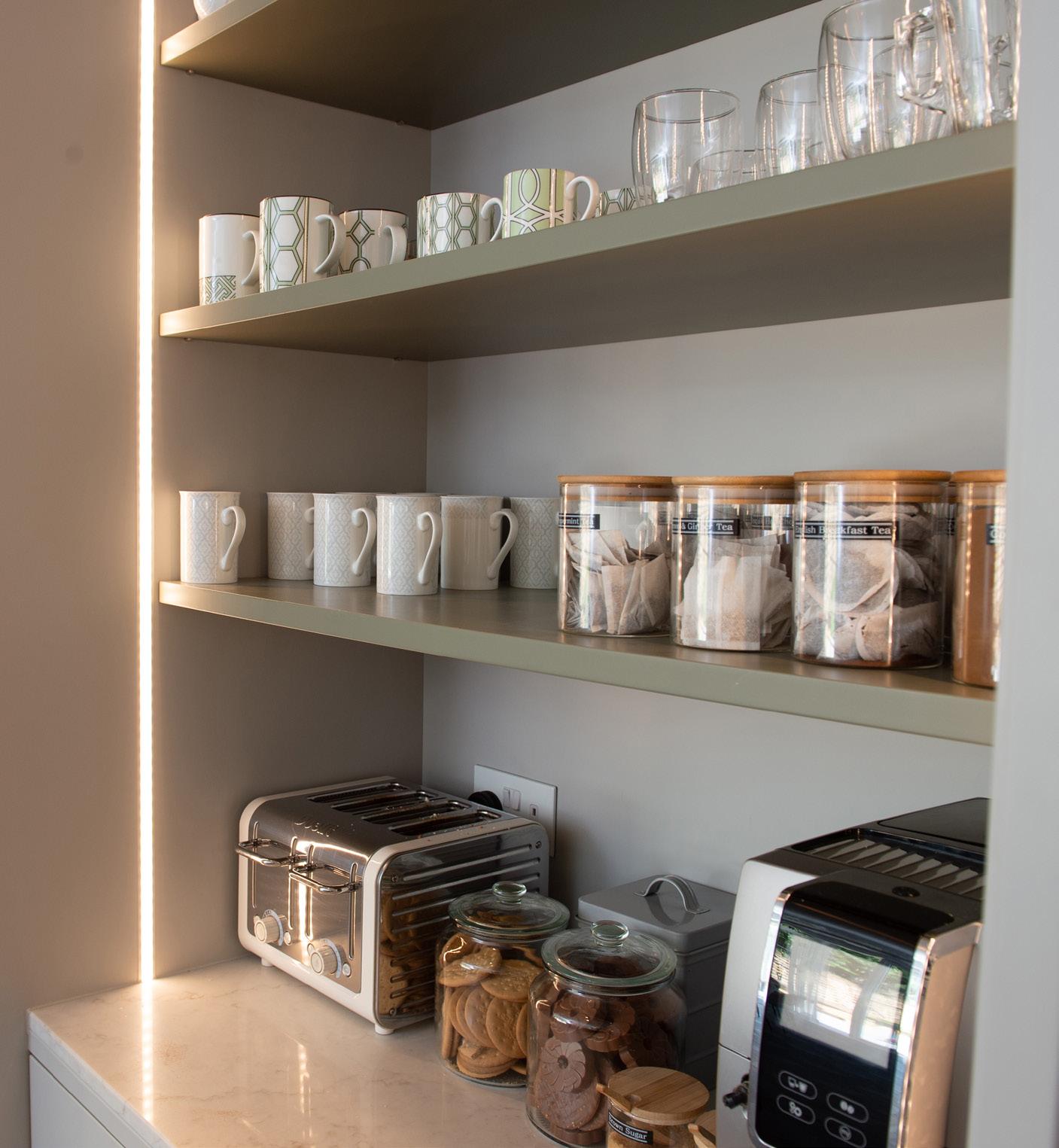
FEATURE ➝
interior storage like pull-out shelving, wire racks and dividing systems for cutlery to make sure your kitchen is organised and consistently styled. In terms of placement, some of our customers like to have their larders positioned by their fridge freezers and I believe this is down to added convenience, providing easy access to food and ingredients when cooking.
What about finishing touches in the kitchen? Adding flair and personality through surfaces will be a massive trend in 2023. The kitchen offers you a range of surfaces that can be tailored to your own personal style with worktops, splashbacks, flooring and even soft furnishings opening the door for you to
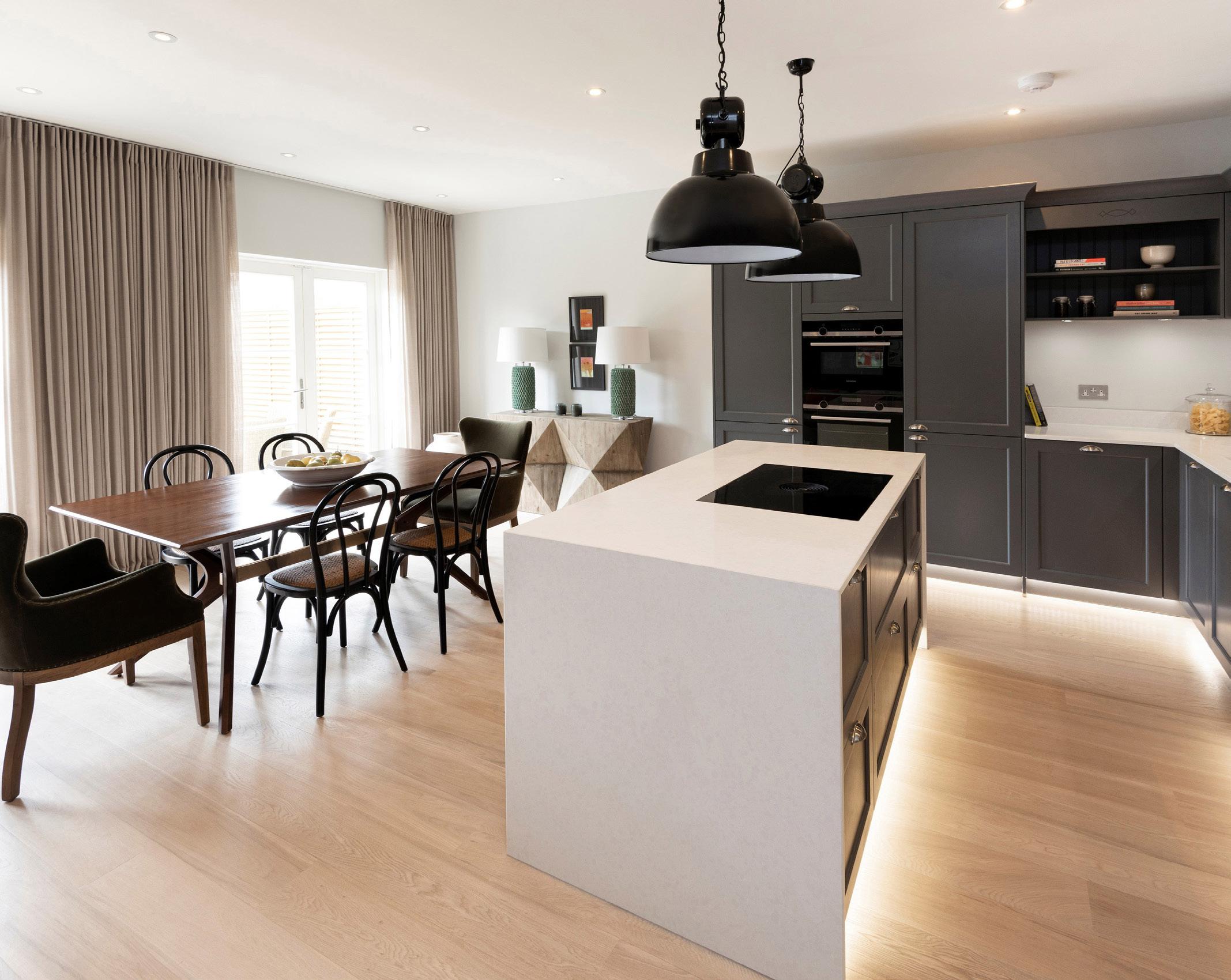

customise your living space. Take it to the next level by blending or contrasting a variety of materials, colours and finishes as this will enhance the bespoke elements in your home and show you are ahead of the design curve. Think covetable concrete surfaces, brick walls, trim details in metal and leather, along with opposing textures that can influence your mood, and perception of light and space.
Statement taps, appliances and handles will be a fantastic resource in the kitchen in 2023 with chrome, stainless steel and white no longer the go-to options as the market now offers a variety of finishes and colours that will help define a kitchen’s personal
style. Coloured designs will be a front runner in brassware, with special PVD coatings ensuring kitchen taps can adopt a made-to-last texture and colour by having a high resistance to external factors like scratches and cleaning products. Smart black editions will be all the rage in cooking too, with the latest built-in ovens taking their inspiration from sleek induction hobs, extraction units and smaller appliances like your coffee machine and toaster. We will also be seeing a huge rise in the use of bespoke handles to give furniture throughout the home a completely unique look this year available in a limitless range of special finishes.
www.brandtdesign.co.uk
So, where should I begin? Pop into a Brandt Design showroom and there is always a warm welcome for you. Meet one of our specialist designers and share a coffee whilst discussing just how feasible your ideas are.
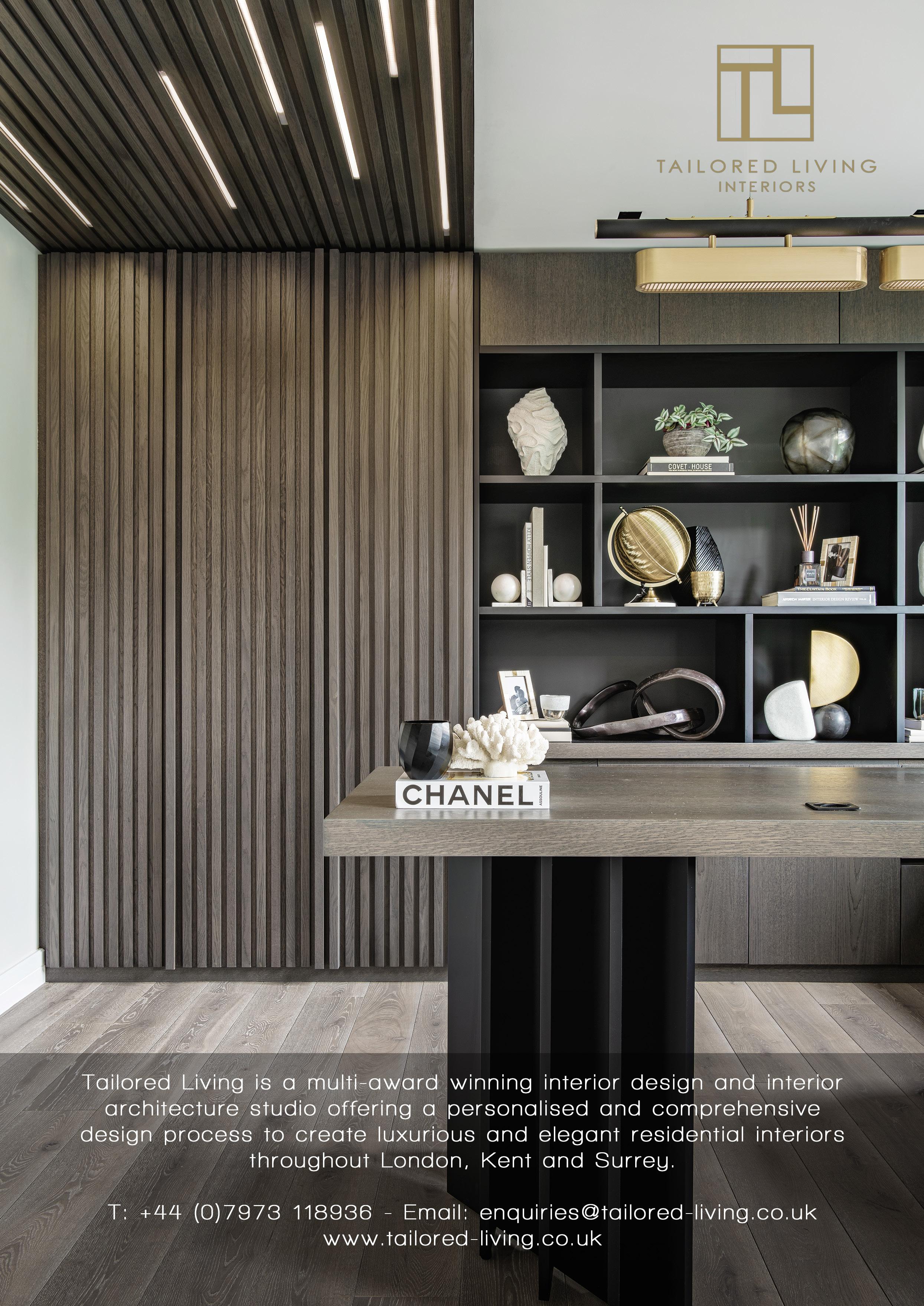
KEEPING THE SUNSHINE IN YOUR GLASS
Wine expert Dan Belmont, gives Brandt Life readers an exclusive take on how to appreciate wines at this time of the year.
As we say goodbye to summer, the mercury dips, and the days get shorter. My mind immediately shifts to bolder red wines – but with winter to follow, there’s no rush to jump into big warming reds just yet. Here are a few tips to keep some sunshine in your glass this Autumn.

Sparkling wine goes with everything! Even dessert!
It is not just a warm-up tipple before your meal. The awesome acidity and bright bubbles are a fantastic foil for all courses. I’ve got Chef Cyrus Todiwala’s chocolate cake on my brain (recipe on page 25), so there I’d look to richer rosé or even red sparkling wines. Dessert is a tricky one – if you’re all about decadence, I’d recommend a full-bodied Zinfandel or Primitivo, that boast dark ripe fruits and often notes of chocolate too. Dessert wines are dessert courses all to themselves, so I rarely pour them alongside a dessert dish – too much sugar! Cheese on the other hand is the perfect backdrop for most dessert wines, especially things like caramel-driven aged Goudas or rich and spicy blue cheeses. Your coffee, end-of-the-night cocktail or digestif is always a good fit with your dessert.
Keep the rosé flowing!
I’m a year-round rosé fan, and with the wide breadth of styles available, let them take you poolside in your mind! Colour in rosé is not any indication of quality, and so look to some of those darker rosés that you may not otherwise gravitate towards. Here, you tend to get a little more berry fruit as compared to the pale provence styles. Those fresh red fruits pair very well with Autumn game dishes – think quail, rabbit, etc., and the wines are still light enough to let the food shine.
22 WINE ADVICE
➝
You can still chill your reds!
Light bodied reds, (like this California Pinot Noir in the photo) have lovely high acid, and so perform well when chilled just below room temperature. Cool and refreshing, they go well with almost anything, from salads, to burgers, a cheese board, even things like Indian food. These lighter reds are fruit forward and often feature earthy undertones that highlight foods of the season – like mushroom dishes, and heartier stews. Contrasting pairings, richer dishes / lighter wines, are a great way to balance out a meal, and keep the fresh summer vibes flowing long into fall.
Readers can use code BRANDT5 for 5% off your total order at:
www.goodwinegoodpeople.com
Dan is a London-based certified American Wine Expert. He is the Wine Ambassador for Liebherr UK and proudly supports the New York Wine & Grape Foundation along with a variety of international trade associations and producers as a presenter, educator & judge. In 2022 he authored the latest edition of the New York State Wine Reference Guide.
Dan operates in constant awe of the good people who dedicate themselves to the odyssey that is producing good wine. It is in that spirit that he created Good Wine Good People – a unique e-commerce wine retail platform, and importer, serving the UK market.


WINE ADVICE
CREATING A CALIFORNIAN-STYLE HOME
Interior design specialists, Tailored Living Interiors, recently completed a project within a large Californian-style beach house in the beautiful coastal village of West Wittering, Sussex. This 3-bedroom property, offers direct access to the immaculate sandy beach of West Wittering and has breath-taking views of the Solent and Chichester Harbour.
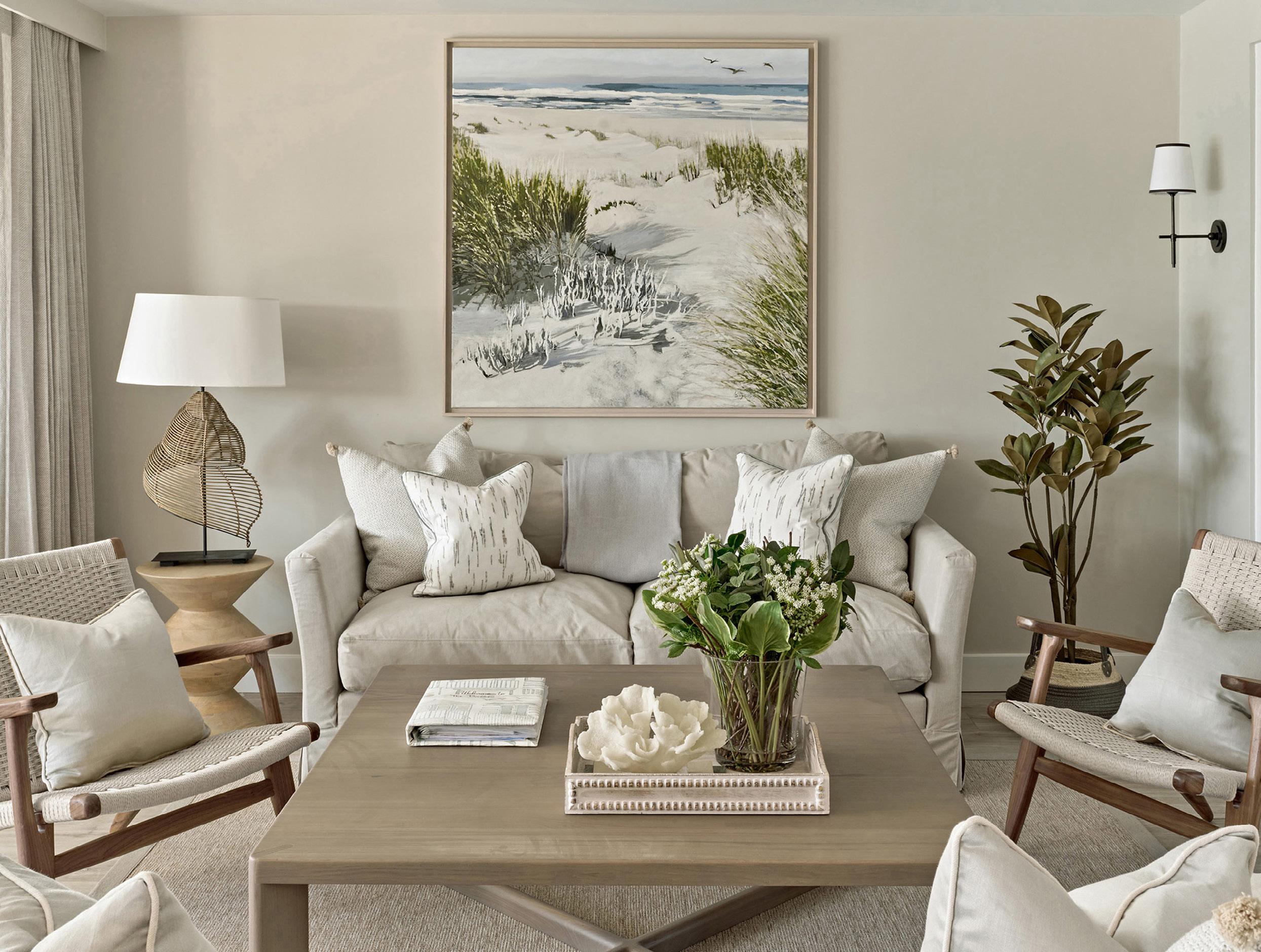
24
INTERIOR DESIGNER
“The trust and rapport established early on between the interior designer and contractors significantly contributed to the project’s smooth execution.”
Gloria Sanchez, Founder & Managing Director at Tailored Living Interiors explains, “Having collaborated with this client 6 years ago on their London home, we were their default choice when selecting an interior designer for their new project. Our client brief was to create a relaxed and cohesive beach vibe with an effortless, laid-back luxury feel. Thankfully, the timeline for the execution of this project was perfect because the client had previous experience with how we operate, which meant they understood the importance of the planning process. Duly, we were given 9 months prior to the date they wanted to start building works on this project which allowed ample time to ensure the clients’ requirements, preferences and budgetary constraints were reviewed as many times as required prior to works commencing.”
This coastal Californian-style home features the following Tailored Living design elements:
• ENTRYWAY: A light and airy Californian-style lobby area with Nordic-inspired tones and texture greets visitors, featuring neutral painted walls that lay a foundation throughout the home for the clients chosen accent colour, matt black.
• DINING AREA: This open-plan dining room offers an alfresco dining experience for up to 8 friends and family, providing instant access to the beach and open plan kitchen, which features complementary offwhite Shaker-style cabinets, grey/ black worktops, and tactile rope and metal hardware. The large table seats four on wish-bone style chairs each side for a clear view of the gardens and two rattan pendant lights are suspended overhead to provide gentle illumination when dining, as well as draw on the organic materials so true of Californian-style beach house interiors.
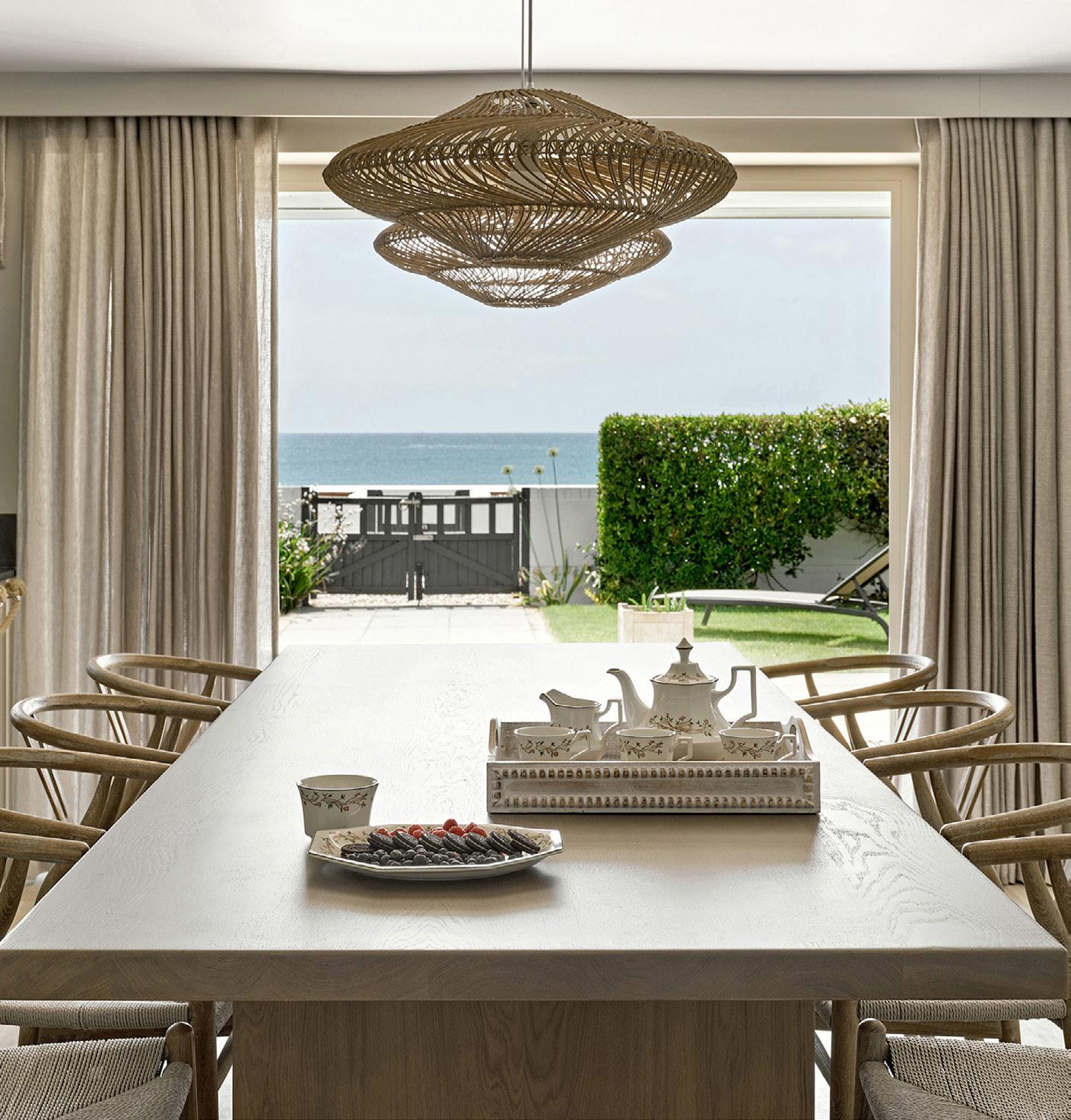
• LIVING ROOM: A fabric roll arm Lawson sofa creates the perfect space to relax and unwind, with a turned wood accent table and black metal and rattan wall light that’s ideal when reading or highlighting the framed sea coral prints. Comfort was a key ingredient in the living room, as the cool air from the ocean is inevitable. Plush upholstery combined with a neutral colour palette and raw materials all come together to
create a warm, inviting space for the homeowners to enjoy day or night.
• MEZZANINE: An intimate mezzanine level provides easy access to the main sleeping quarters, utilizing the sloping ceiling with the addition of extra seating beneath the eaves. Simple yet distinct artwork adorns the walls and also embraces the coastal theme and a small oak bench seat is classically timeless and is designed and the bleached strata oak wood flooring is the ultimate finishing touch.
• BEDROOMS: Offering spectacular ocean views from the first floor, each bedroom features a statement wall-hung dressing table, which is suspended from the ceiling to make it look as though it’s floating. The master bedroom features a freestanding four-poster bed, with two guest bedrooms featuring a full-size double in one and a generous single bed in the other. Furniture includes a series of retro rocker style chairs, bedside units and chest of drawers.
• WC: Defined by the iconic Beach Huts Nautical wallpaper in Driftwood by Sanderson, this bijoux cloakroom offers the perfect marriage of old and new.
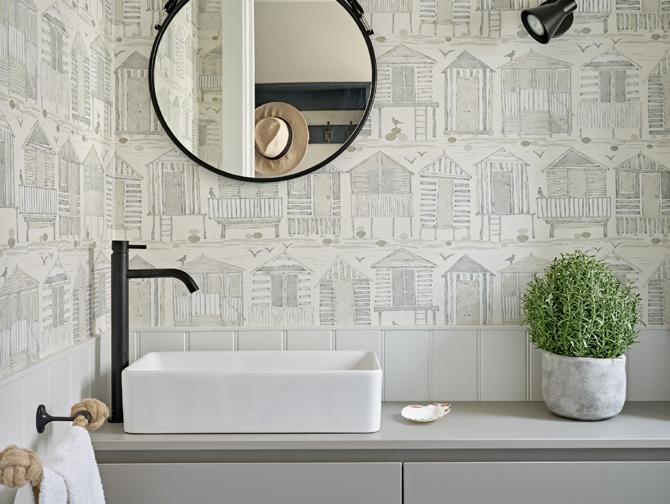
The homeowner comments, “The trust and rapport established early on between the interior designer and contractors significantly contributed to the project’s smooth execution.”
Gloria summarized, “Despite some initial concerns about managing the project from a geographical distance, the overall process turned out to be smoother than expected.
Designed and curated by Tailored Living Interiors, a fully bespoke turnkey project like this coastal Californianstyle home in Sussex is priced on request.
www.tailored-living.co.uk
Founder & Managing Director, Tailored Living Interiors
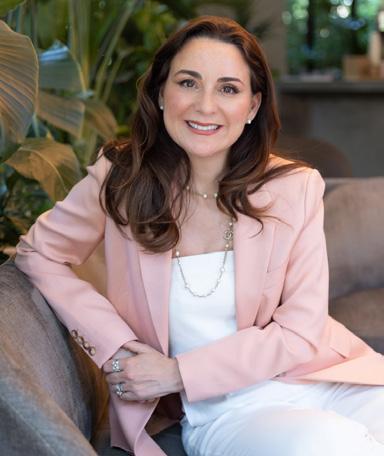 Gloria Sanchez,
Gloria Sanchez,
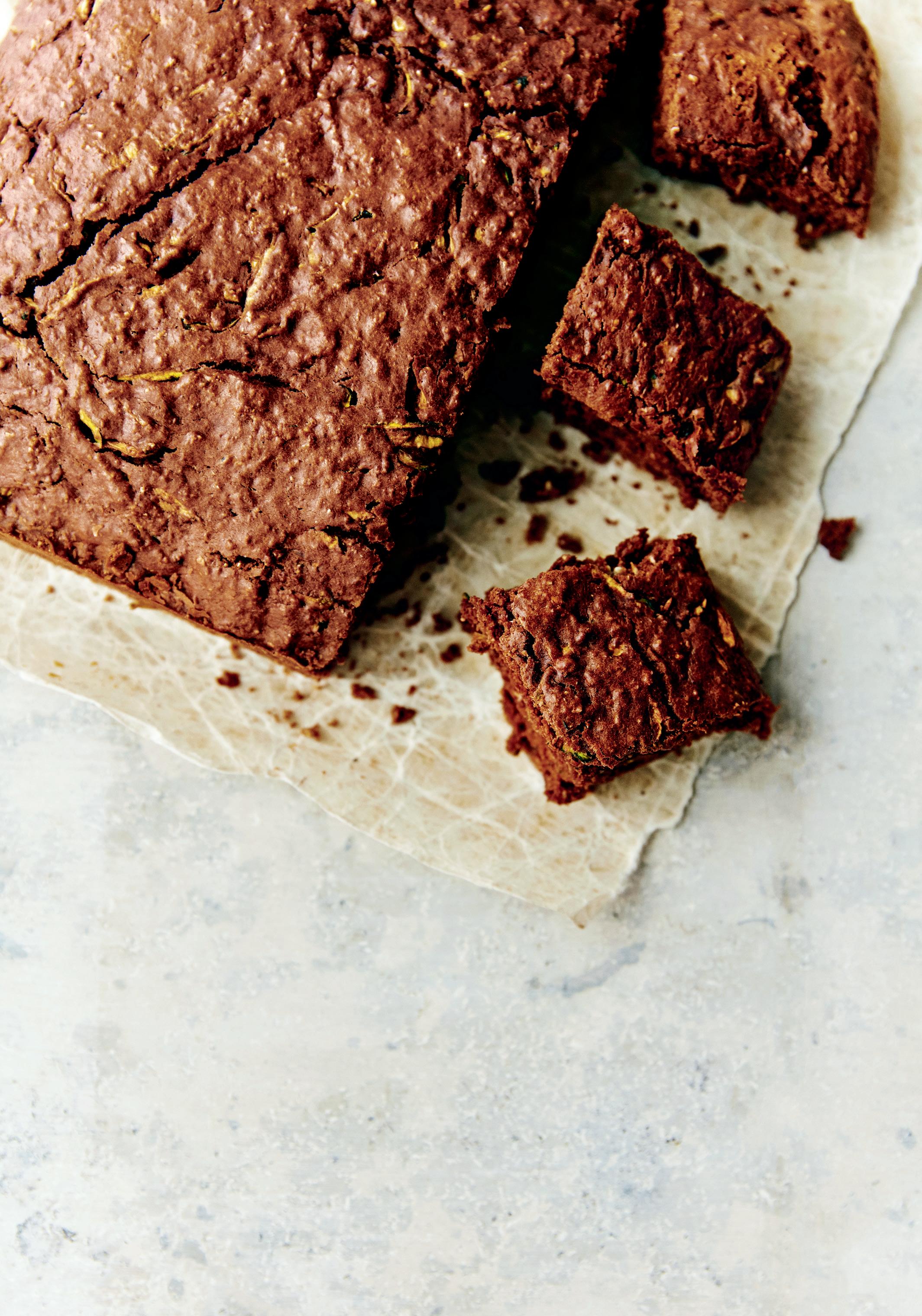
26
CHOCOLATE & COURGETTE CAKE À LA EDI CSANALOSI
CHOCOLATE AUR LAUKI KA CAKE
Edi is the nutritionist we have been working with for a while. She has tried very hard to make the Café Spice Namasté team eat healthier and better. Less sugar and low on carbs – all the usual stuff. And do we listen… No! We Asians are too deeply rooted in our bad habits. But then she hosted an entire day of nutrition and I made this cake for the morning break. Unusual, but really nice! Not as healthy as Edi would have liked, but then I did cut it into smallish squares...
METHOD
Preheat the oven to 180C/350F/Gas Mark 4.
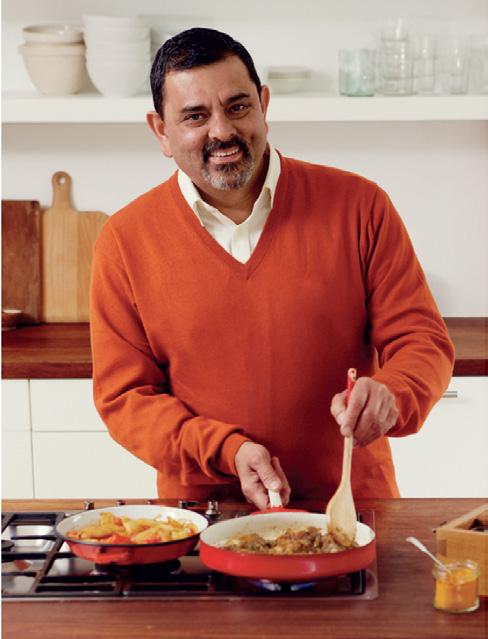
Line a 33 x 23cm (13 x 9in) baking tin with baking parchment.
Trim and grate the courgettes using the fattest grater available, then place in a clean tea towel or muslin and squeeze out as much of the water as possible. Leave in a sieve until needed.
Using an electric whisk or stand mixer, beat together the sugar and butter until light and creamy. While still mixing, add the vanilla and the eggs and continue to beat for a minute or so.
In a separate bowl, mix together the two flours, cocoa powder, baking powder, cardamom, cinnamon and nutmeg.
Gently fold the dry mixture into the wet ingredients using a metal spoon. Stir in the courgettes until well combined. Pour the mixture into the baking tin and level out. Bake for 30 minutes, until it feels firm when the top is pressed. Remove from the oven and leave to cool.
Cut into squares once completely cool and serve.
www.cafespice.co.uk

INGREDIENTS | MAKES 9 - 12 SQUARES
Courgettes 500g (1lb 2oz)
Dark brown sugar 220g (8oz)
Butter 150g (5 ½ oz), softened
Vanilla extract 2 teaspoons
Eggs 4, beaten
Milk 150ml (5fl oz)
Plain flour 250g (9oz)
Wholemeal flour 100g (3 ½ oz)
Cocoa powder 75g (2 ½ oz)
Baking powder 2 teaspoons
Ground cardamom 1 teaspoon
Ground cinnamon ½ teaspoon
Grated nutmeg ½ teaspoon
RECIPE
Recipe by Cyrus Todiwala Simple Spice Vegetarian by Cyrus Todiwala is published by Mitchell Beazley (£20)
Photography by Matt Russell
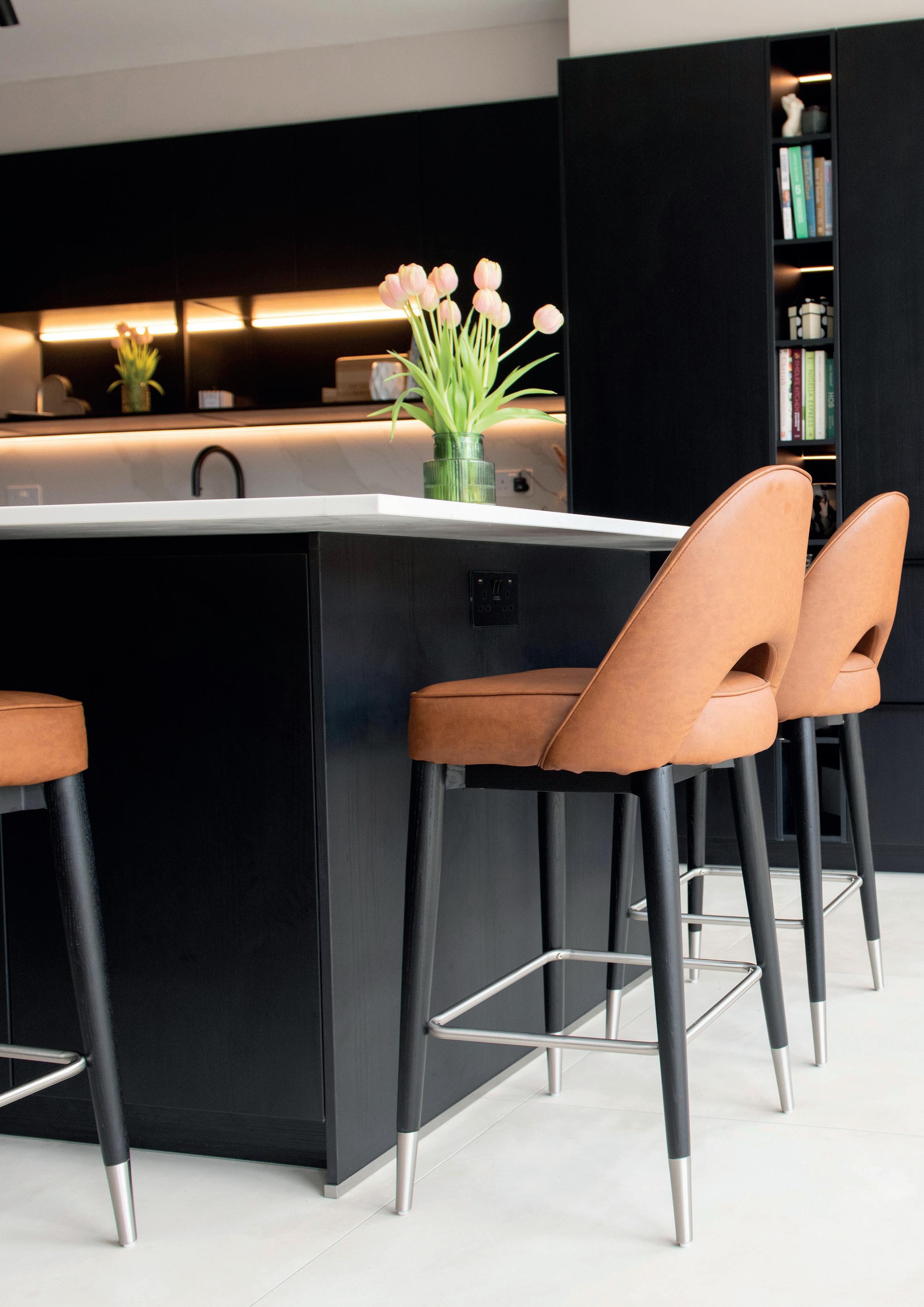
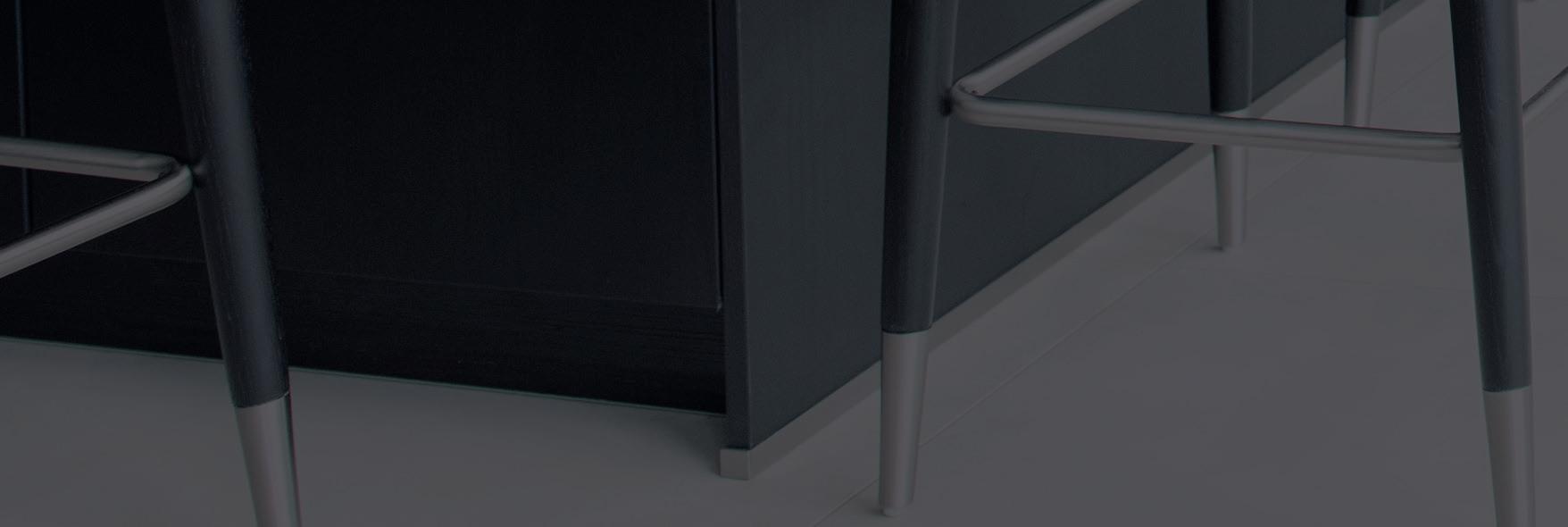

Brandt Design Showroom 489 Finchley Road West Hampstead London NW3 6HS 0208 194 7888 Brandt Design Showroom 431 The Broadway Hatch End Pinner HA5 4 JR 0203 758 4455 www.brandtdesign.co.uk
































































 Gloria Sanchez,
Gloria Sanchez,





