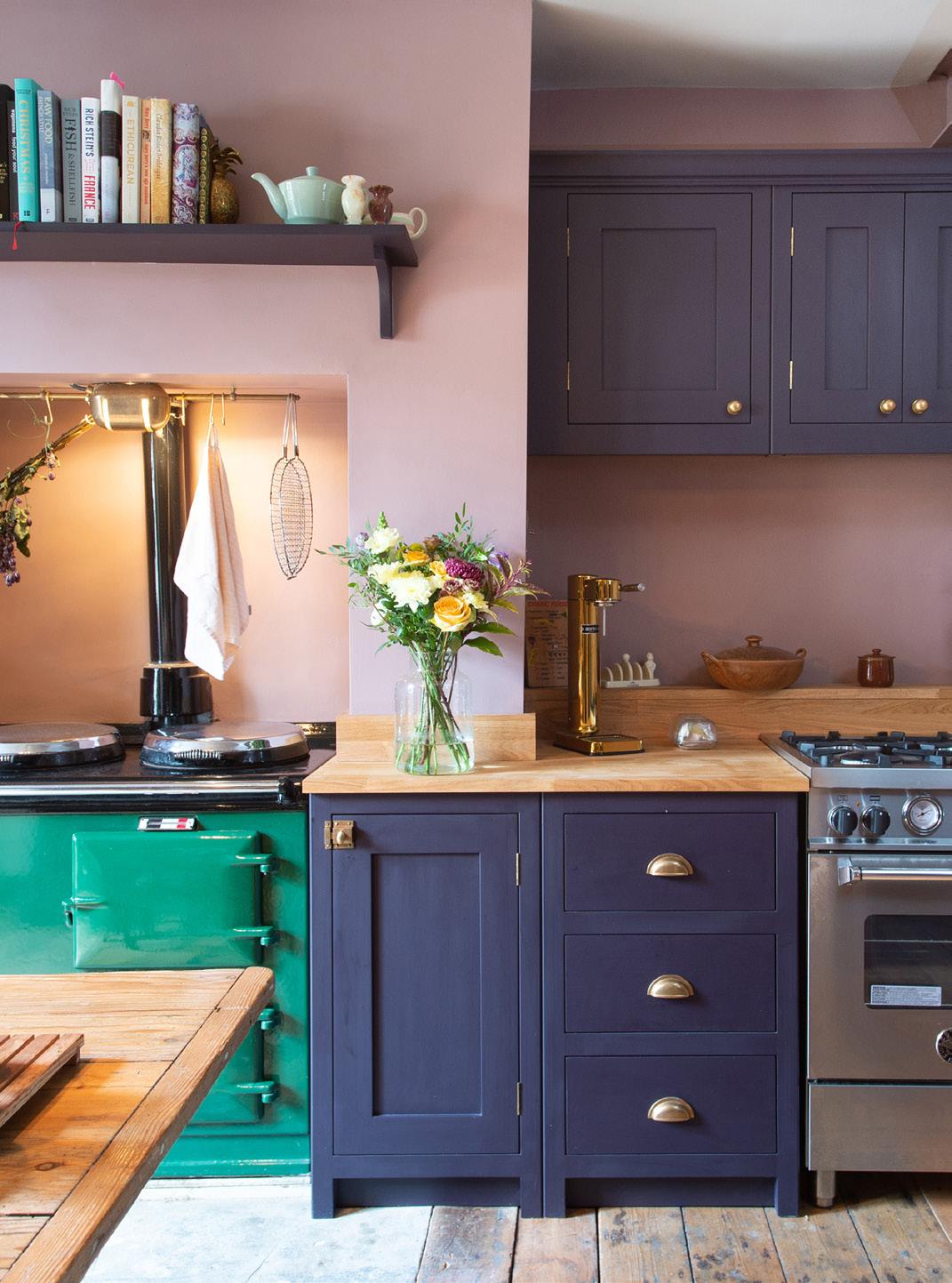
BRANDT LIFE luxury kitchen living November 2022 WIN A COOKERY LESSON WITH A CELEBRITY CHEF IN YOUR OWN HOME!
Scott Davis, Managing Director, Brandt Design


IT´S ALL GOOD NEWS!
With all that´s going on in the world right now it can sometimes be difficult to maintain natural positivity but that´s just what we are doing here at Brandt Design, and this mindset, combined with our natural passion for what we do, benefits not only our team, but our suppliers and most of all you – our customers!
After much research and collective thought, we are proud to unveil two exciting initiatives. We have launched the Brandt Cooking Academy for our customers and also the Brandt Wine Academy.
These will form a series of shared customer events and experiences that are planned for the coming weeks and months ahead. Furthermore, we are initially kicking things off with some evenings with the UK´s leading Jewish chef and cookery writer at Denise´s Kitchen, Denise Phillips - so don´t miss out on these completely free of charge experiences.
More details can be found within this issue, but this really is an exciting initiative, and we would love to welcome you at one of our
forthcoming events. Also, if you turn to page 33 you will find a very special competition prize up for grabs where the lucky winner will be able to welcome Denise Phillips in person to their home and enjoy a personal cooking lesson, along with a friend too. The very best of luck to all of you who enter.
More good news takes the form of supply issues. Regular readers of Brandt Life will probably remember me reporting that supply issues, mainly due to the factory shutdowns during the pandemic, had caused delivery times to be extended way beyond where they had ever been before. This situation now appears to be slowly resolving itself with genuine light at the end of the tunnel. We are not quite back to normal yet, but we do please ask and thank you for your continued patience.
Thank you for taking time to read this fantastic issue of our magazine.
Scott
2
Case study PurPle PeoPle Pleaser page 04
In ProfIle denIse PhIllIPs page 08 events don’t MIss! CoMIng soon! page 10 Case study deluxe KItChen & hIdden BootrooM page 14 ProfIle Carly ClarKe page 18 feature PlannIng a KItChen & What to ConsIder page 20 InterIor desIgn glorIa sanChez page 24 feature BesPoKe Colourful KItChens page 26 reCIPe page 30 neWs page 32 CoMPetItIon page 33

3
PURPLE PEOPLE PLEASER
This deliciously deep purple kitchen truly reflects the homeowner’s lifestyle and love for creativity. Julia Steadman, Commercial Director at Brandt Design says, “We pride ourselves on being original by design and we were instantly inspired by this artistic brief for a hardworking kitchen dining space that has dual access and entry to the garden. In fact, the project in Broadstairs presented us with a unique challenge, as we needed to work within the parameters of the period property that has existing architectural features, an inflexible blueprint and limited natural light.”

Due to the rooms physical limitations we chose a parallel layout to allow the kitchen furniture to work in tandem with a series of freestanding appliances. We felt that builtin models would evoke a more contemporary look that´s not in keeping with the classic ebb and flow of the kitchen space, and so a 50s retro-style Smeg fridge, Bertazzoni range cooker and AGA cast-iron cooker in stylish British Racing Green are chosen for authenticity.”
Brandt Designs bespoke Heritage Furniture was the natural choice thanks to its in-frame cabinetry, ability to be hand painted and traditionalstyle toe-kicks that feature a recessed ➝
4
CASE
Brandt Design, added the intensity of colour to one of its Heritage kitchens for a period property in the seaside town of Broadstairs, East Kent.
STUDY
STUDY
plinth at the base of the cabinets to look like independent pieces of furniture. Saturated in colour, this rich and luxurious deep purple is Pelt by Farrow & Ball, a bold finish that in daylight reveals more blue undertones and in darker lit areas, it can look almost black.

The need for ample storage is critical in any kitchen and in this case, Brandt Design ensured precise space planning of the furniture in terms of layout, proportions, and sight lines. Julia adds, “Our clients cooking preferences and how regularly they entertain at home was a key part of our design process, as we often take this time to suggest added extras like a dedicated coffee station, walk-in pantry or breakfast cupboard to help streamline daily life. In this case, needing to be sensitive to existing architectural features, we recommended using a portion of redundant space behind the kitchen wall and turn it into a practical l-shaped food store complete with three custom shelves and enough space for a toaster.”
The homeowner balances her busy workload and love of cooking with fresh ingredients and her fondness for traditional French cuisine is echoed throughout the room thanks to her eclectic mix of colours, country-
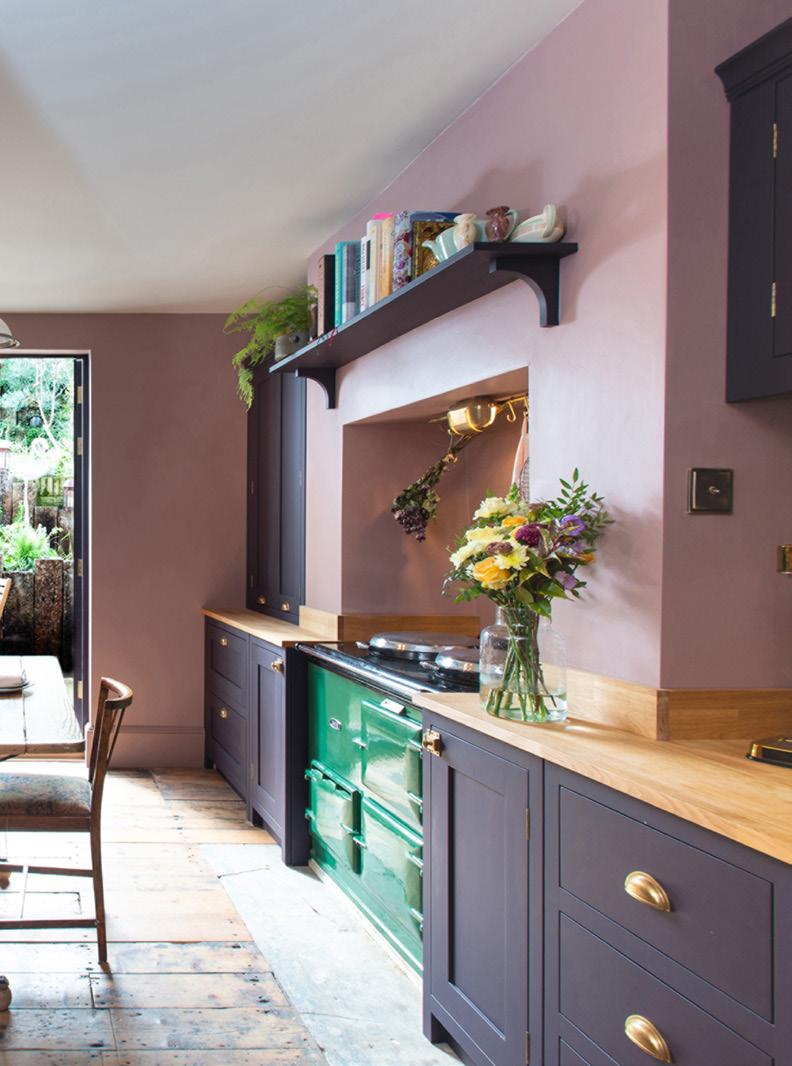
CASE
➝
“We pride ourselves on being original by design and we were instantly inspired by this artistic brief.”
style décor and choice of antique hardware. There is also an al fresco patio area to support the formal dining space in the main kitchen, so there is plenty of seating space for friends and family, even a working lunch if she wants to collaborate with fellow artists on future community projects she might have.
A large still life balances the overmantel and splashback above the AGA, to bring symmetry to the wash zone on the opposite side of the room, featuring a generous Provincial ceramic sink, Victorian-style Ludlow Bridge taps in Antique Bronze and Swich water filter: all by Abode. A fully-integrated Siemens dishwasher is located to the left of the sink, which lends modern convenience without detracting from the classic furniture and period-style accessories.
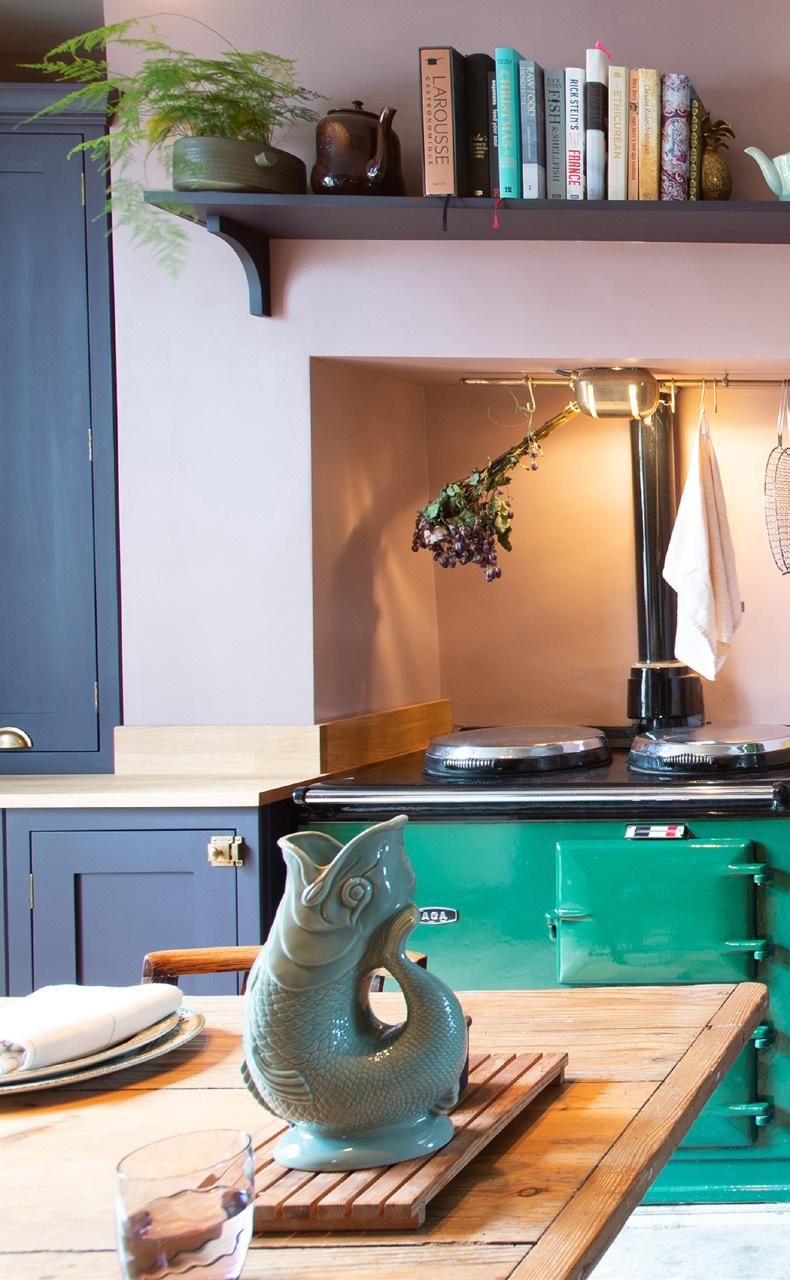
Managing Director at Brandt Design, Scott Davis says, “The painted kitchen is a superb vehicle for personal expression, so you need to be sure that you really love the colour and see it how reacts when exposed to natural daylight or under artificial lighting. Selecting a Shaker-style door is an unbeatable way to unite old and new in an older property, especially when finished with brass cup handles and cabinet latches on the base units, and brass knobs on the top units. As interior design specialists we like to consider how we can layer each element in a kitchen including brassware, overmantels, bookshelves and utensil hanging rails to add greater utility, charm and visual depth to custom design schemes.”
and installed by Brandt Design, the featured Heritage Furniture is priced from £25,000+vat with this completed project costing £32,000+vat. www.brandtdesign.co.uk
6
Designed
“The painted kitchen is a superb vehicle for personal expression.”
CASE STUDY
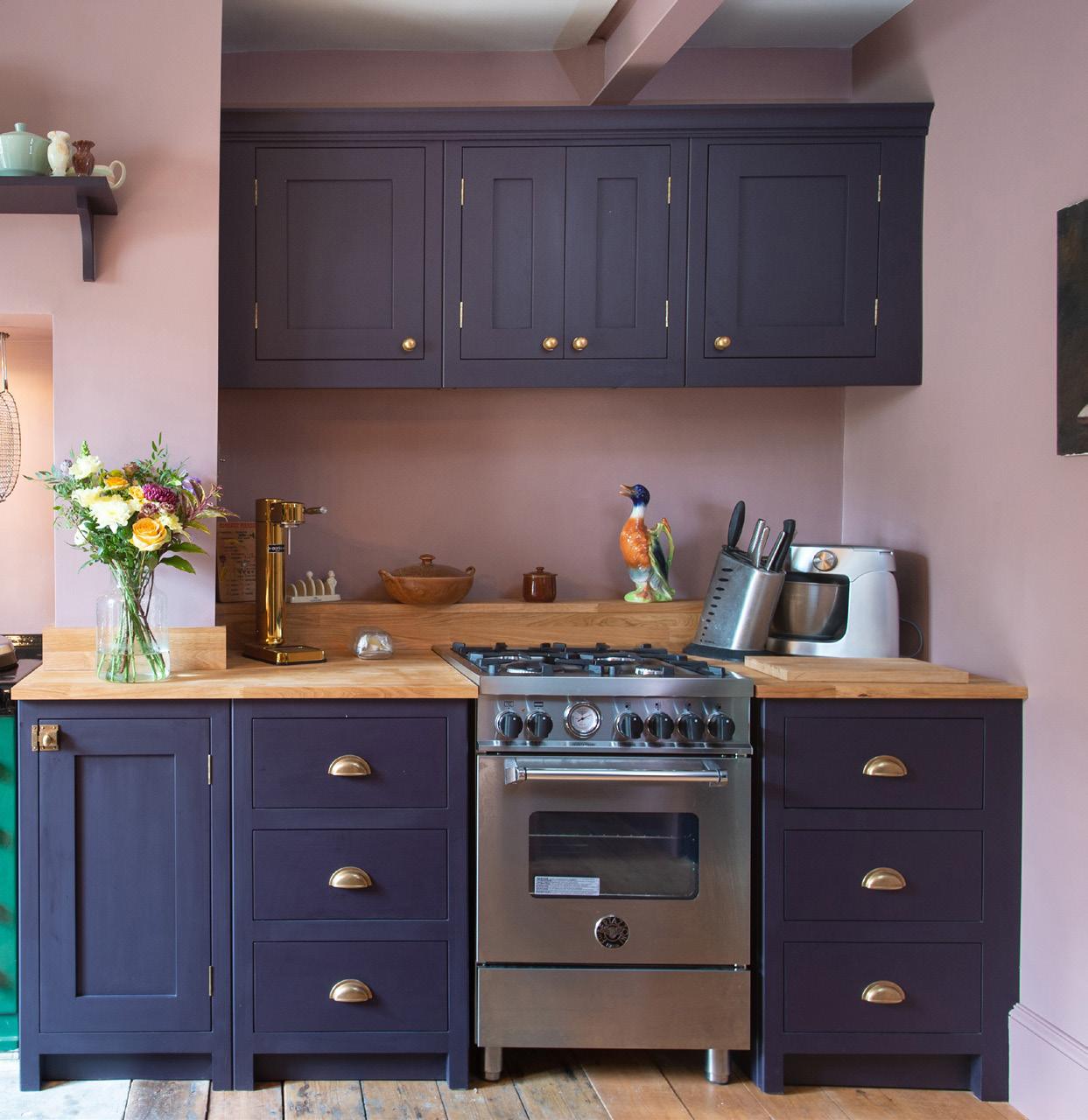
7
deep purple character kitchen by Brandt Design features: • Heritage Furniture by Brandt Design, hand-painted in Pelt finish by Farrow & Ball • Solid Oak wooden worktops and matching plinths by Brandt Design, part of the Brandt Collection • Abode AW1020 Large single bowl Provincial in White Ceramic • Abode AT1031 Ludlow Bridge taps in Antique Brass finish • Abode AT2110 Swich Round High resin filter in Brushed Brass finish • Siemens fully integrated SN85EX69CG Dishwasher • AGA ER3 Series 90 Electric with Induction Hob and two cast-iron ovens in British Racing Green finish • Bertazzoni range cooker, 60cm 4-burner electric oven, Professional Series • Smeg 50s retro-style refrigerator FAB28RCR5 in Cream finish, right hand door
This
CASE STUDY
DENISE PHILLIPS
Famous for ‘Denise’s Kitchen, ´Denise Phillips, is the UK’s leading Jewish chef and cookery writer. She offers a wide range of cookery classes and an array of mouth-watering modern stylish recipes through her website, her famous classes, her books and in the media.
Denise is dedicated to facilitating the enjoyment of modern Jewish cookery with style, and her much visited website, provides plenty of her new and classic kosher recipes, ‘hands-on’ cooking class information and upcoming culinary events. Both her events, and her website are a perfect place to visit for those who love to indulge in food that happens to be kosher.
Even through the pandemic, Denise successfully combined her regular face-to-face live cookery events, with weekly cookery demonstrations on Facebook (free) as well as cookery classes on Zoom and also her Date On A Plate format for Jewish singles is now available on Zoom every Sunday.
Denise initially trained with renowned restaurateur Prue Leith before setting up her own successful catering business. Her quest has always been to create Jewish cooking with style, taste and a rich visual look and has now accrued over a quarter of a century´s worth of experience.
Denise has showcased her modern approach to kosher cookery on a range of radio and TV shows including appearances on BBC1, ITV and DKW Channel. She also writes a weekly food column in the Jewish Weekly and is a regular contributor for the Jewish Chronicle, Jewish News, Jewish Recorder and Jewish Vegetarian Society magazine.
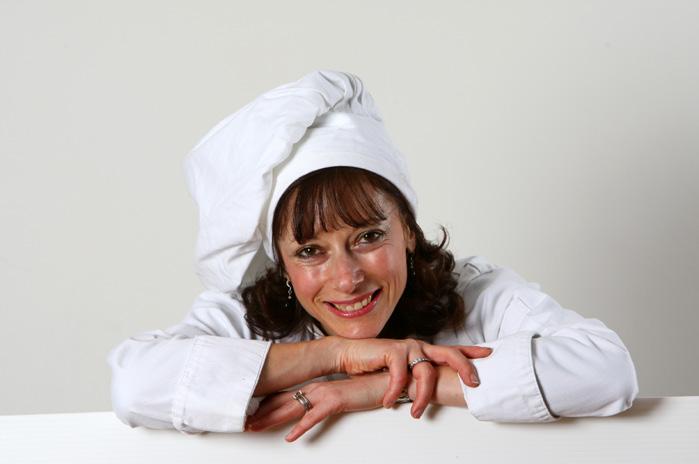
To help share her cookery ideas Denise provides cookery demonstrations all over the country including Date on a Plate and Cooking with Steam. She
also hosts corporate client events and frequently runs cookery demonstrations for charities such as Chai Cancer Care, Jewish Blind & Disabled, WIZO and Jewish Care. The aim is to share her passion for modern Jewish cookery whilst raising money for good causes. Denise has published several books of her recipes and cooking tips. Her acclaimed cookery books include:
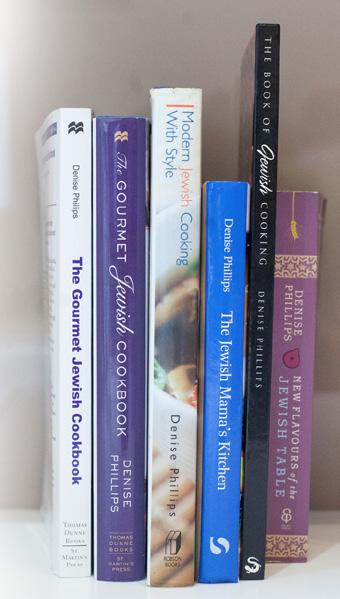
• The Gourmet Jewish Cookbook (UK and USA editions)
• Flavours of the Jewish Table
• New Flavours of the Jewish Table published by Ebury Press
• Celebrate Every Day with Denise Phillips www.deniseskitchen.com
8 IN PROFILE
IXRF 5165
Prime
Integrated Side-by-Side combination Fridge and Freezer

Exterior dimensions in cm (h / w / d): 177.2-178.8 / 56-57 / min. 55 (x2)
ICNf 5103
Pure
Integrated fridge-freezer with EasyFresh and NoFrost
Exterior dimensions in cm (h / w / d): 177.2-178.8 / 56-57 / min. 55
ICBNd 5183
Peak
Integrated fridge-freezer with BioFresh and NoFrost
Exterior dimensions in cm (h / w / d): 177.2-178.8 / 56-57 / min. 55
IRBAd 5190
Peak
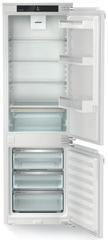
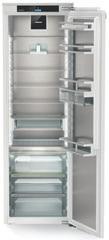
Integrated fridge with BioFresh Profressional and HydroBreeze

Exterior dimensions in cm (h / w / d): 177.2-178.8 / 56-57 / min. 55

ICNe 5133
Plus
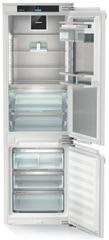
Integrated fridge-freezer with EasyFresh and NoFrost
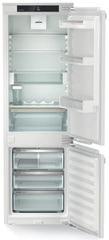
Exterior dimensions in cm (h / w / d): 177.2-178.8 / 56-57 / min. 55
IRBd 5180
Peak
Integrated fridge with BioFresh and HydroBreeze
Exterior dimensions in cm (h / w / d): 177.2-178.8 / 56-57 / min. 55
9

10 EVENTS DON´T MISS! COMING SOON!
Live classes with UK Jewish chef, Denise Phillips at Brandt Design Finchley Road. Learn how to make mouthwatering kosher food that will inspire your home cookery
EVENTS
Brandt Designs is nestled in the heart of North London with showrooms in Hampstead and Hatch End. Its team is excited to announce that the Hampstead showroom will host a series of live classes with the UK’s leading Jewish chef and cookery writer, Denise Phillips! Offering new and classic recipes, Denise will bring her signature kosher food to Brandt Design’s kitchen showroom at 489 Finchley Road, just minutes away from the JW3 cultural and community centre.
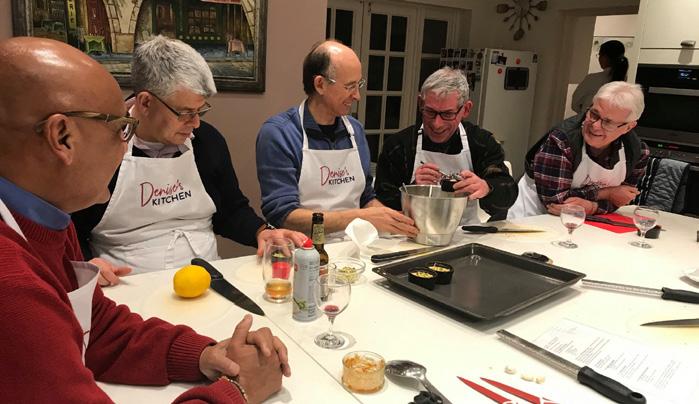

Celebrating 17 years in business this October, Brandt Design will welcome visitors with a selection of lifestyle furniture displays, meeting areas and light refreshments on offer. The studio showcases the company’s two key furniture collections – Brandt Heritage and Brandt Urban – and visitors will be greeted with a variety of room sets designed to inspire, in fact, the statement kitchen island units also double as a cooking theatre from which you can experience one of the live showroom events hosted by Jewish chef, Denise Philips.
Julia Steadman, Director at Brandt Design says, “We are delighted to have such a well-known chef as Denise offering a ‘hands-on’ cooking experience for anyone that loves to indulge in kosher food, and its a wonderful way for us to properly
introduce ourselves to the local community this autumn-winter as we have been waiting for some time to officially open our doors. However, we felt that with the onset of the pandemic, it was more important for us to protect public health, and so we delayed opening our doors. Since opening, we have worked on lots of residential kitchen projects in and around the local area including all of the kitchens at Hampstead Manor, which won Best Conversion at The Evening Standard New Homes Awards.
As passionate foodies, we relish creating bespoke kitchens that respond to the needs of individual households - be it room size, cooking style or budget – we promise to design a kitchen space that reflects you and your home. We understand that the High Holidays are a time
for reflection ahead of the New Year and are therefore honoured to be able to provide you with an exclusive calendar of kosher cookery classes, where Denise Phillips will deliver her trademark style and flavour.”

Denise Phillips, Jewish Chef & Cookery Writer at Denise’s Kitchen says, “I am thrilled to collaborate with Brandt Design as they are a hugely talented and respected interior design studio and as a pillar of the Jewish community, I cannot wait to bring my fresh and creative approach to the modern kosher kitchen.”
Places are limited so if you want to find out more information, please register your interest online by visiting
www.brandtdesign.co.uk/events
12 EVENTS
are delighted to have such a
chef as Denise offering a ‘handson’ cooking experience for anyone that loves to indulge in kosher food.” DON’T MISS OUT! Limited Availability Register Now! The next scheduled cookery class with Denise Phillips at Brandt Design will feature: How to make the most delicious doughnuts 15th December 2022 6pm to 9pm @ Brandt Hampstead, 489 Finchley Rd, London NW3 6HS REGISTER HERE
“We
well-known


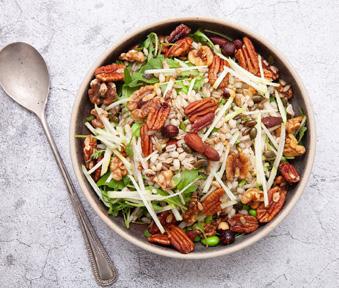
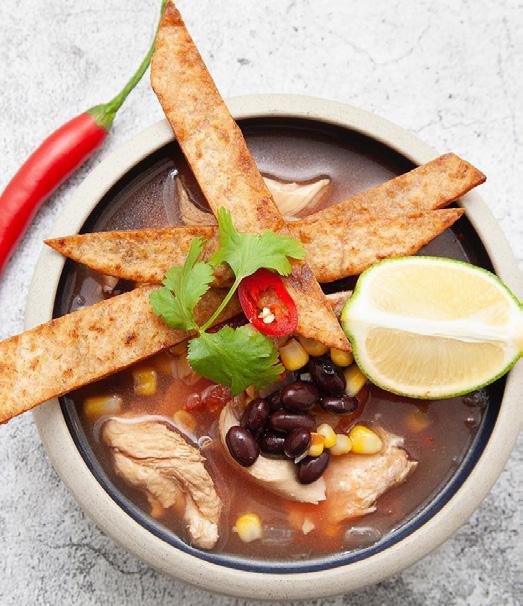
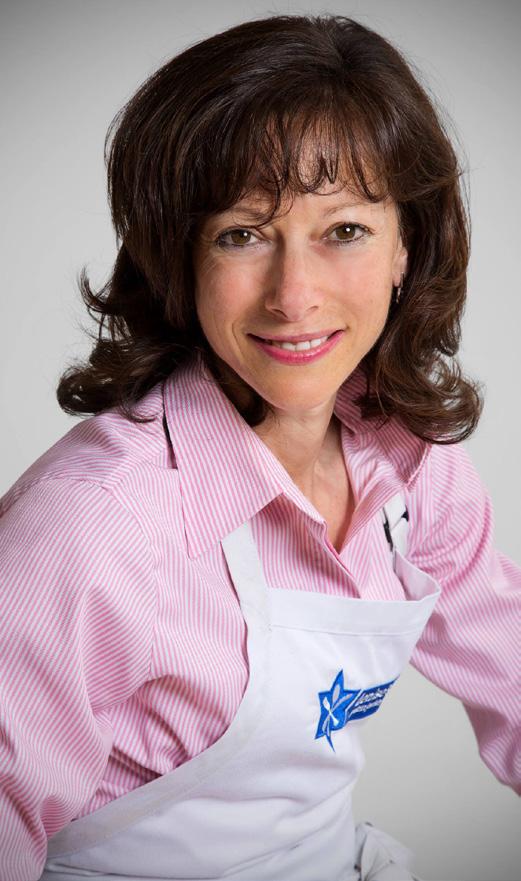


DELUXE KITCHEN WITH HIDDEN BOOTROOM
At first glance, this superb contemporary kitchen what you might expect in such a lovely property, however, it is also the home to a cleverly concealed bootroom.
Bootrooms are becoming more popular, especially for those with growing active families as they are perfect for storing items of outdoor clothes and equipment, without cluttering the beautifully conceived kitchen space. It also serves to keep muddy footwear (and paws!) away from the rest of the home.
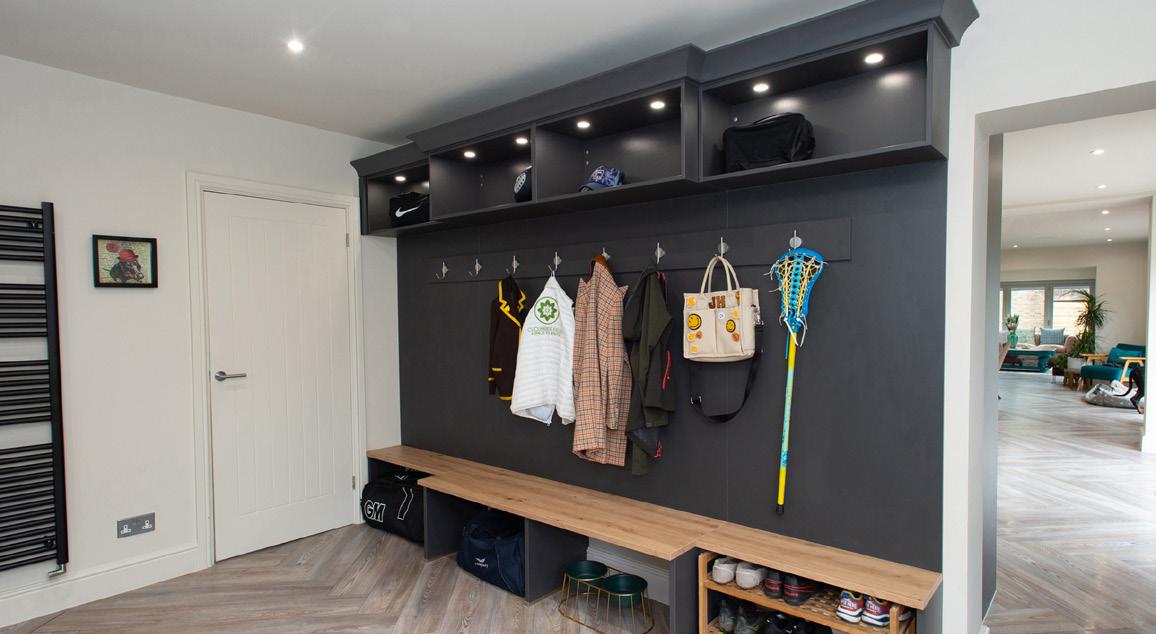
Home to a busy household with schoolage children and large family dog, the Brandt design team needed to make the kitchen living space dual purpose, creating a show-style kitchen in the main areas for the height of indooroutdoor entertaining, alongside a more understated design in the bootroom where the focus is function over form. This said, both spaces offer an element of ‘hidden design’ as the run of furniture makes way for an expanse of storage that is only seen if needed.
In the kitchen, entertaining at home is provided for with a bank of built-in
ovens, integrated hob and a super-size fridge freezer complete with luxury wine cooler. An impressive central island unit just steps from the palatial garden outside is topped with premium Caesarstone worktops, which are made by Brandt Design at its bespoke stone fabrication centre. Adding a modern feel, the stone worktops provide a direct contrast between the more classic herringbone parquet flooring and monolithic kitchen island with white Kartell bar stools.
Custom storage is built around the appliances to capitalise on every inch of available space, and the well-defined wet zone with matt black hardware, stone surfaces and ambient lighting help to localise the cook and prep areas. A unique pop-up power solution integrated into the island worktop adds value, creating another access point to plug in small appliances when baking or preparing a large meal. Plus, it perfectly
14
CASE STUDY
“Creating a signature style that plays to a very specific family-dynamic, is increasingly important in kitchen design as we adjust to changing lifestyles and new spatial layouts on the ground floor. We are firm believers in ‘design longevity’ and take pride in planning and installing bespoke kitchens, which transcend the latest interior trends and enhance life at home.”
CASE STUDY

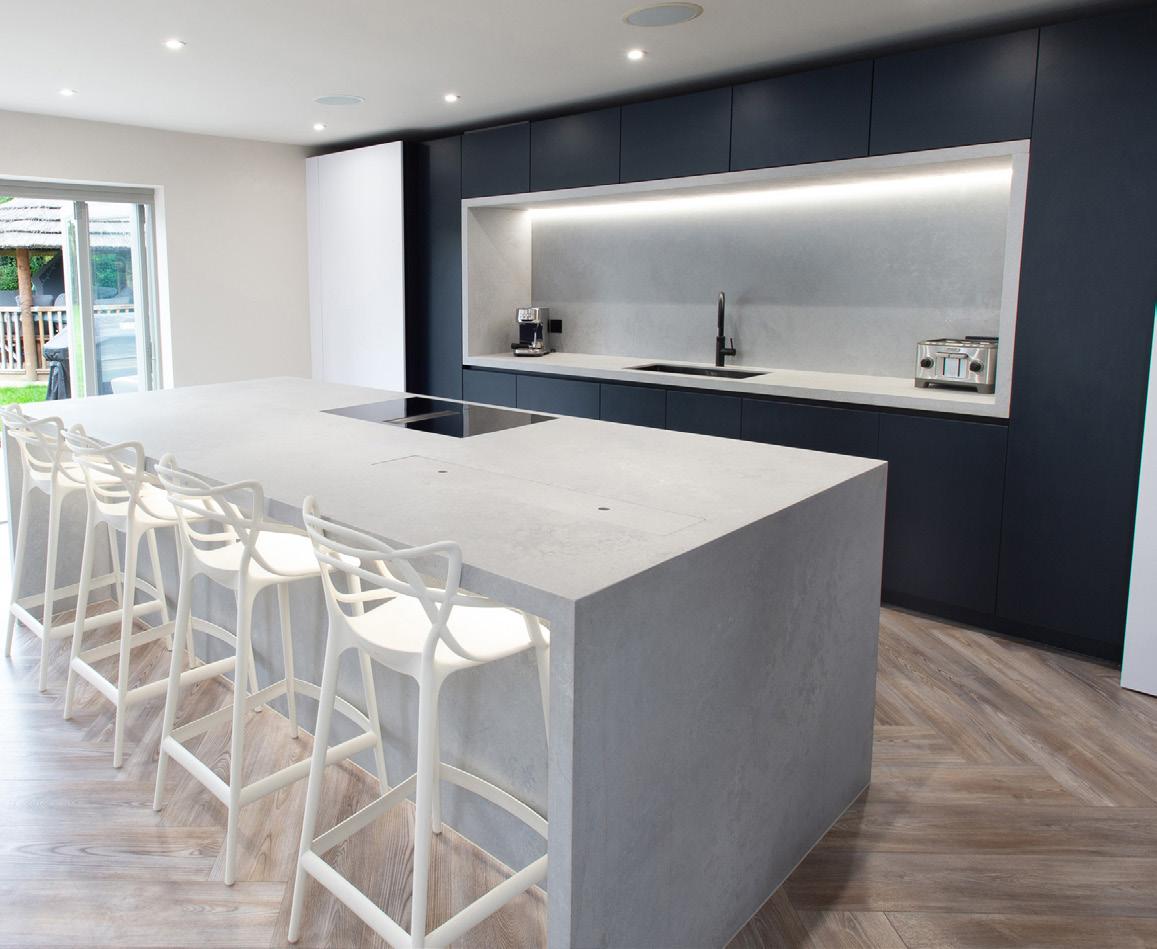
coordinates with essential components for a truly minimalist vibe. The luxury side-by-side fridge freezer with integrated wine cooler heightens the level of sophistication and is cleverly designed on the periphery of the kitchen to ensure easy access from the dining area, and safe distance from the cook zone.
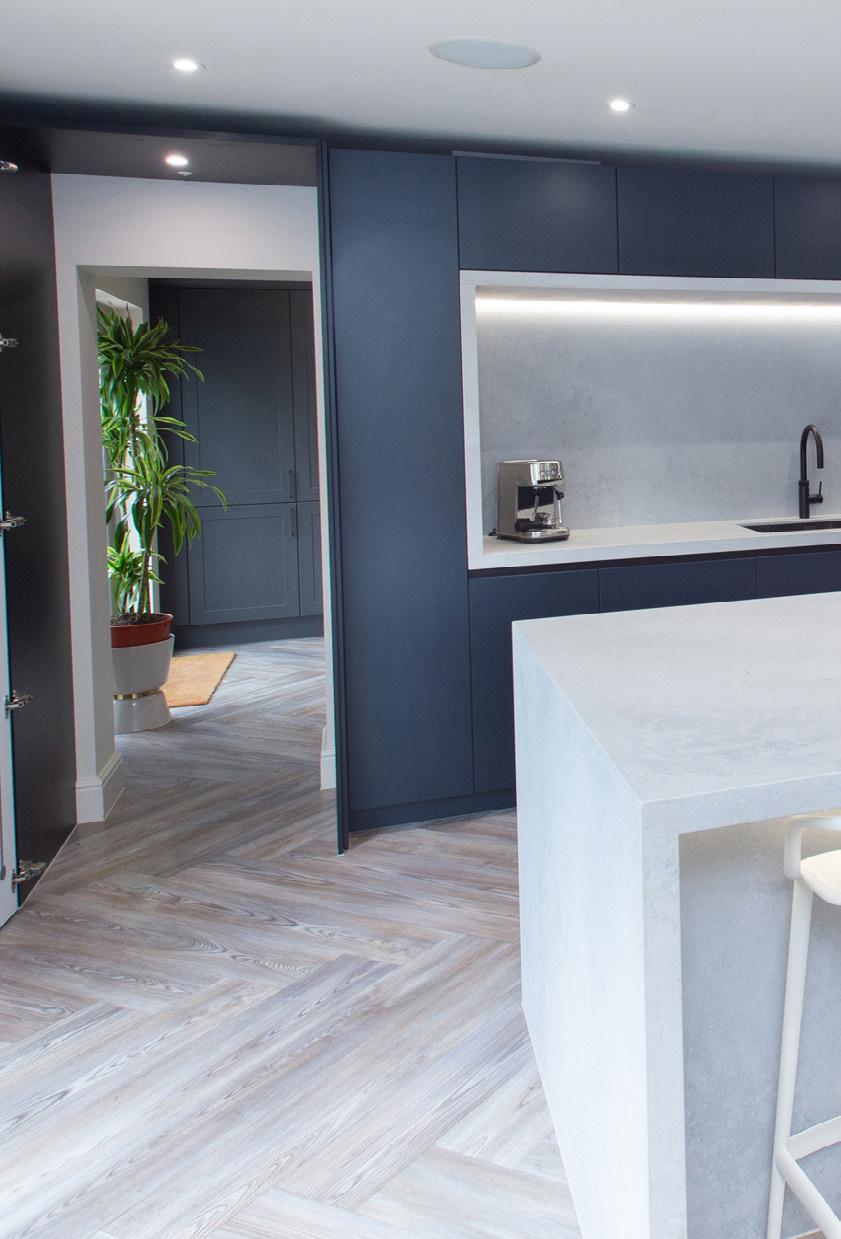
Behind a wall of white to the left, lies the hidden Bootroom with wall-to-wall storage, which is designed in a galley-style arrangement to provide a more practical option in such a high traffic, all-purpose area. The run of dark blue furniture creates extra capacity for food storage, and space for noisy laundry appliances that are less practical in an open-plan kitchen layout. Brandt Design also factored in how the family would use the extra utility zone going from inside to out, and therefore decided to integrate some bench seating on the opposite side including overhead compartments and space to hang coats, leisurewear, sports kits, school bags and keep shoes and trainers tidied away.
Julia Steadman, Commercial Director at Brandt Design says, “Creating a signature style that plays to a very specific family-dynamic, is increasingly important in kitchen design as we adjust to changing lifestyles and new spatial layouts on the ground floor. We are firm believers in ‘design longevity’ and take pride in planning and installing bespoke kitchens, which transcend the latest interior trends and enhance life at home. This fantastic project recently designed and installed by us, is the result of a complete redesign of the ground floor, where a brand-new kitchen and hidden bootroom now becomes the foundation of the entire downstairs living space. The combination of our Urban Furniture in Velvet Blue and Polar White helps to define as well as unify each room for the ultimate in fresh, easy living.”
16
& combi
|
CASE
This deluxe kitchen by Brandt Design features: Urban Furniture by Brandt Design in Velvet Blue & Polar White finish | 50mm Caesarstone square-edged worktops by Brandt Design, part of The Brandt Collection | The 1810 Company Zenuno
700u Undermount Kitchen Sink, Gun Metal | Quooker Flex all-inone hot water tap with flexible hose, Black finish | Siemens fully integrated CN878G4B6B oven
microwave oven, Stainless Steel | Siemens HB878GBB6B Oven
BORA CKA2FI CLASSIC SET combined cooktop and
STUDY

17 extractor, Black finish | Liebherr SIGN3576 Freezer | Liebherr IKBP3560 Fridge | Liebherr EWDTF3553 Wine Cooler | Siemens built-in dishwasher SN678D01TG The hidden bootroom includes: Urban Furniture by Brandt Design in Velvet Blue | 50mm Caesarstone square-edged worktops by Brandt Design, part of The Brandt Collection | 1810 Moulins Classic Bridge tap Brushed Steel | 1810 Luxoplusuno 25 700U Stainless steel sink | Appliances by Miele GB –supplied by client www.brandtdesign.co.uk CASE STUDY
CARLY CLARKE

In the autumn issue of Brandt life magazine, we spotlight Carly Clarke who is a Project Designer: Hi Carly, can give us a little background on how you became a Project Designer? What did you study that supports your current role?
Hello! I studied Interior Design at KLC School of Design. The course was based on residential interiors, closely focusing on kitchen and bathroom design.
I always like to meet the client face-toface before I start designing which helps me gain a proper understanding of them and their ideas. Everyone’s way of living is unique and it’s important that I portray this in my designs.
And what is your work history that has led you to this point?
My first job was working part-time in a Soft Furnishing and Interiors shop where I closely shadowed the owner for three years. This was what inspired me to study Interior Design and has led me to this role today!
So how did you gravitate towards the fitted Kitchen and bedroom market?
My dad is a builder and I always loved seeing his project transformations. When I started studying, he really helped me to grasp the technical side of things rather than just how to make a space look pretty and being able to understand this made the design aspect much more enjoyable. He got me to design a few of his kitchen projects before I actually had a job in the industry, which was
18 PROFILE
➝
invaluable, and I still love looking back on these.
What is your skill set that clients benefit from most?
I think this would be how passionate I am about wanting the best for every client I work with. I don’t care what the budget is, or if they want something that isn’t to my taste. I just want to create a timeless space that suits their needs.
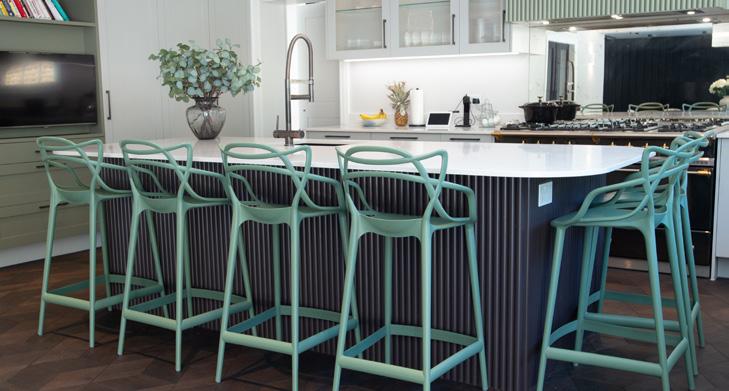
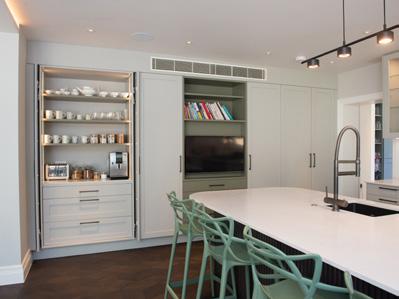
And how do you convey your design ideas?
I always like to meet the client face-to-face before I start designing which helps me gain a proper understanding of them and their ideas. Everyone’s way of living is unique and it’s important that I portray this in my designs. People have usually already got an idea of what they like and don’t like, but I also try to educate and advise clients if I think something will suit them better.
What client experience do you have and how do you keep up with trends?
Social media (mainly Instagram and Pinterest) is the main way I keep up with trends. I try to follow and interact with designers that have similar styles as me. I also love reading interior design blogs as you learn things from people who have a wealth of experience in the industry.

A few personal questions for you Carly so that we can get a better feel of what kind of person you are:

How do you relax when away from work?
I love coming home from work and curling up on the sofa to watch a good series with a cup of tea and biscuits!
What would be a perfect weekend for you?
Thanks to COVID, I love finding places in the UK to visit which I probably never would have otherwise. So, it would have to be finding a little air b&b in a new place and spending the weekend exploring, drinking wine and eating good food.
Any hobbies?
I’m quite boring but the one hobby I force myself to stick with is netball! I go every week with my best friend, and it helps me mentally and physically after sitting at a computer all day.
What inspires you?
Seeing other peoples hard work turn into success. I’m a firm believer that if you work hard enough you can achieve anything, and I try to surround myself with people who have this mindset too.
What is your proudest life (or business) moment?
Having one of my kitchen designs features as the hero kitchen on a TV advert for a national retailer! It was a huge confidence boost and just made me realise how much I love what I do.
19
Remember there is no such thing as a standard unit or a standard height so if you’ve always fancied having a dedicated space for a laptop, TV, recipe books or even a home bar, now’s your chance.

20 FEATURE
WHAT TO CONSIDER WHEN PLANNING A KITCHEN
Leading UK interior design specialists, Brandt Design, empower UK homeowner’s by providing specialist knowledge on what to consider when planning a kitchen in 2022
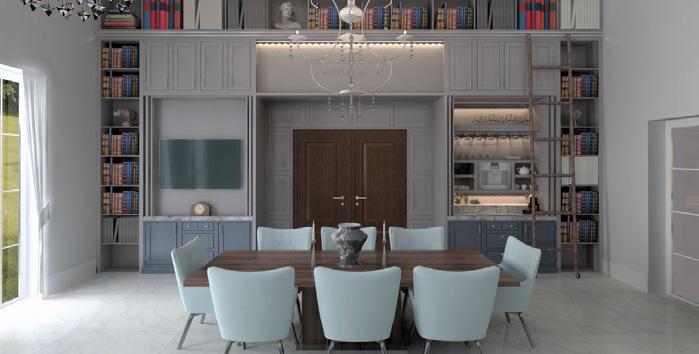
Whether you want to keep an existing layout or set your own stamp on a new property, be honest about what you can afford and how you want to live. In the age of the individual, you no longer have to model your new kitchen on the old design, or limit yourself with old-fashioned ideas about the cook zone being a merely functional domain.
Julia Steadman, Commercial Director at Brandt Design guides you through the buying process so you know how to invest with confidence:
BUDGET:
Be realistic about how much you want to spend on your kitchen and factor in a contingency as you may wish to upgrade some elements once you’ve spoken about the options with your kitchen designer. Be upfront and find out what is available and the payment terms. It is not unusual to discuss extending a mortgage to cover home improvements or taking out a loan from your bank so weigh up all the options and don’t rush your decision. Alongside money, you will want to factor in timing, especially as supply chain disruptions have impacted on the kitchen appliance trade globally. It is always best to err on the side of caution. In my experience, it is possible to go from design to installation in approximately 6 – 8 weeks depending on the project but with the current supply chain issues on appliances it is best to allow as long as possible. Current lead times on appliances can be as long as 25 weeks. Think about what else is going on in your household schedule so that your kitchen installation doesn’t clash with exams, Christmas, holidays or recovery from an operation, for example.
PROJECT MANAGEMENT:
Ask yourself if you have the bandwidth or lived experience to keep track on all aspects of a kitchen project in addition to your other commitments, especially if your plans involve installing flooring or knocking through into another room. Establish if the companies you are considering working with offer full project management services and have a customer charter so you can understand their working processes and above all trust your gut. Remember that you need to feel comfortable with your kitchen designer, the installation team and the whole ethos of a company before you give the go ahead so make sure you ask for testimonials and see examples of their finished projects, when you are looking around showrooms.
FEATURE
➝
A good kitchen designer will want to establish what works with your lifestyle, the architecture of your house and your cooking style as well as the needs of your family.
GATHERING IDEAS:
You’re sure to be inspired from plenty of sources: kitchen showrooms, glossy magazines, social media such as Pinterest and Instagram as well as schemes in other people’s houses. A good kitchen designer will want to establish what works with your lifestyle, the architecture of your house and your cooking style as well as the needs of your family members so be as honest as possible whether you are a passionate foodie or have a penchant for quick and easy cooking. It makes sense to establish if a utility room or boot room is desirable so that you can have a separate space for your laundry, outdoor clothes and footwear as well as extra storage. With 62% of UK households owning pets, you might need to factor in companion animals and their needs.
FURNITURE:
Selecting the right style of kitchen furniture for your needs is easy. Simply decide whether you prefer a modern handleless aesthetic or a timeless Shaker-inspired look to suit your home and use this as a foundation for the rest of the room. Choosing a bespoke kitchen which is perfectly tailored to your space is a great investment as you know that everything will be customised to fit in the available space. The latest fitted furniture and storage systems will help you to streamline your cooking experience and made-to-order worktops will add another layer of luxury and efficiency to protect and define your kitchen. Make sure you explore the new generation of VOC-free paints and rich lacquer finishes will combine with your choice of subtle or distinctive hardware for a zone which fully reflects your style.
FLEXIBLE LIVING:
Buying a kitchen is all about enhancing your life for the long haul, especially if you have found your forever home so your kitchen designer can advise you about ergonomics – how to manage the space wisely and efficiently such as making sure that units are at a comfortable height. Remember there is no such thing as a standard unit or a standard height so if you’ve always fancied having a dedicated space for a laptop, TV, recipe books or even a home bar, now’s your chance.
A mixture of seating areas and a combination of open and closed shelving are all possibilities for you to tailor the kitchen living zone to your needs. Appliances also need careful consideration, both in terms of eco-efficiency as well as careful placement so you can enjoy the full benefits of must-have hot taps, coffee makers, fridge-freezers and whisper-quiet extractor fans. Integrating them within custom units is ideal for a seamless and modern approach.
LAYOUTS:
Sometimes the shape and size of your room will dictate a kitchen layout such as a galley or a popular U-shaped or l-shape run of units. If you’re keen to have an island unit in place of, or in addition to, a dining a table you’ll need to be sure there’s adequate clearance behind it when the doors are opened and establish if you’d like to incorporate a hob, sink or breakfast bar. Peninsulas are also am option if you’d like to extend a run of units and incorporate some bar stools.


22
FEATURE ➝
LIGHTING:
Designer lighting can add another layer of sophistication to your kitchen, especially if you want to alter the ambience from day to night or add smart lighting. As an interior’s expert, your kitchen designer will be keen to show you all the possibilities –including the latest options for changing the colour temperature from warm to cool.

Brandt Design offer two furniture collections for the UK homeowner: 1) Heritage - a more classical and bespoke range of furniture, which is beautifully crafted in the UK to the highest standards, and 2) Urban - a sleek and contemporary range of furniture that offers a choice of handled or handle-less kitchen designs. Prices for either furniture collection start from £25,000 +vat. The company also has its own fabrication facility where it makes worktops to order, including stone-effect quartz, solid surface, granite and wood.
www.brandtdesign.co.uk
23
FEATURE
CREATING AN EARTHY FEEL AND GLAMOUR FOR A FAMILY HOME
Commenting initially about the brief she said, “Some of our projects begin at the construction stage and we are also responsible for the build and the architectural design. This property however, had been modernized prior to our arrival and the client requested help with furniture, fittings and finishings to give it a modern and earthy feel with a touch of glam and luxury.”
What about the planning process?
“Even though this beautiful building had been renovated prior to our arrival, during the early stages, we agreed with the client to add some interior architectural features to add personality and character to the space. The introduction of a fireplace to the formal area made the space feel more homely.”
The Tailored Living Interiors team worked closely with the client from the initial brief to the final styling process to ensure the final result fulfilled the client’s expectations.
Were there any issues to overcome during the project?
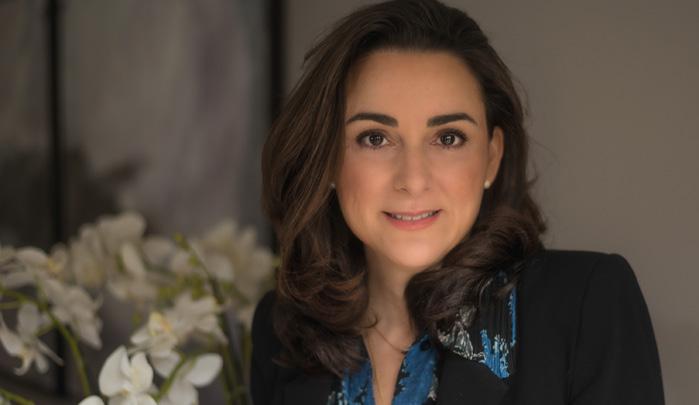
“The initial open space was very long. The kitchen, living and dining spaces were just aligned by a sequence of furniture without any distinction, so we divided the room into different areas using bespoke furniture, rugs and lighting. As a result, the space feels visually more appealing with more intimate interesting spaces, completely
eradicating that feeling of a long and narrow space.
Tailored Living retrofitted some beautiful sliding doors to divide the formal and informal areas enabling the change in style and create an improved transition from the most relaxed feel in the family area to a more sophisticated one in the formal room.
The homeowner/client commented “The Tailored Living Interiors team were very thorough during the full design process. I really liked how they took their time to ensure that I would be happy with the final design. Everything was designed to my exact specifications and preferences and needless to say that I am absolutely delighted with the end result.”
24
INTERIOR DESIGNER
Tailored Living Interiors recently completed a project in affluent Surrey. Director and interior designer Gloria Sanchez talks exclusively to Brandt Life magazine about the thinking behind the design process.
Gloria Sanchez, Interior Designer, Tailored Living Interiors
I really liked how they took their time to ensure that I would be happy with the final design. Everything was designed to my exact specifications and preferences and needless to say that I am absolutely delighted with the end result.”
www.tailored-living.co.uk
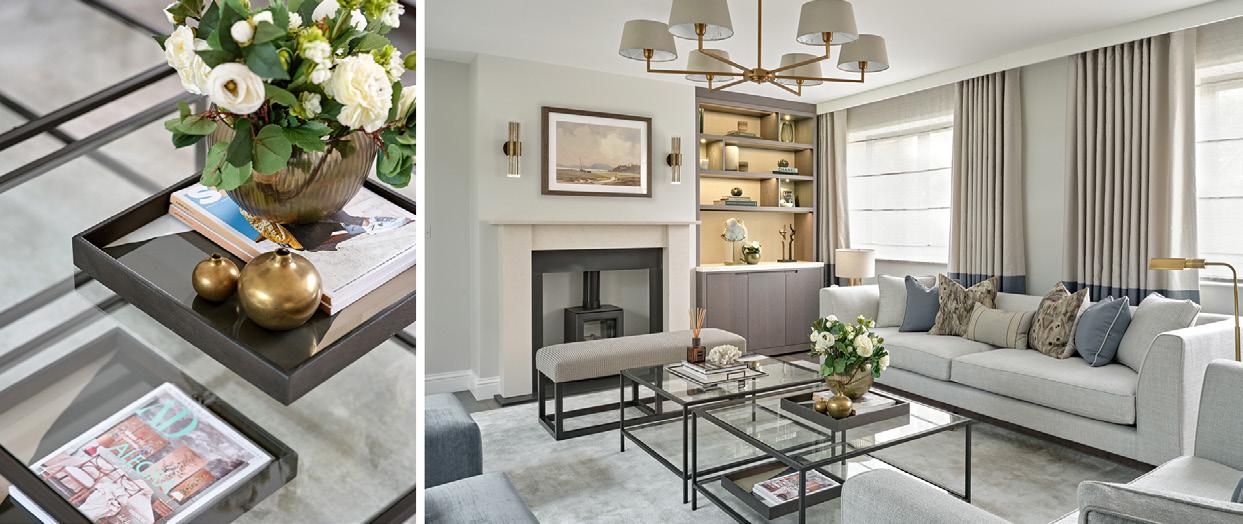
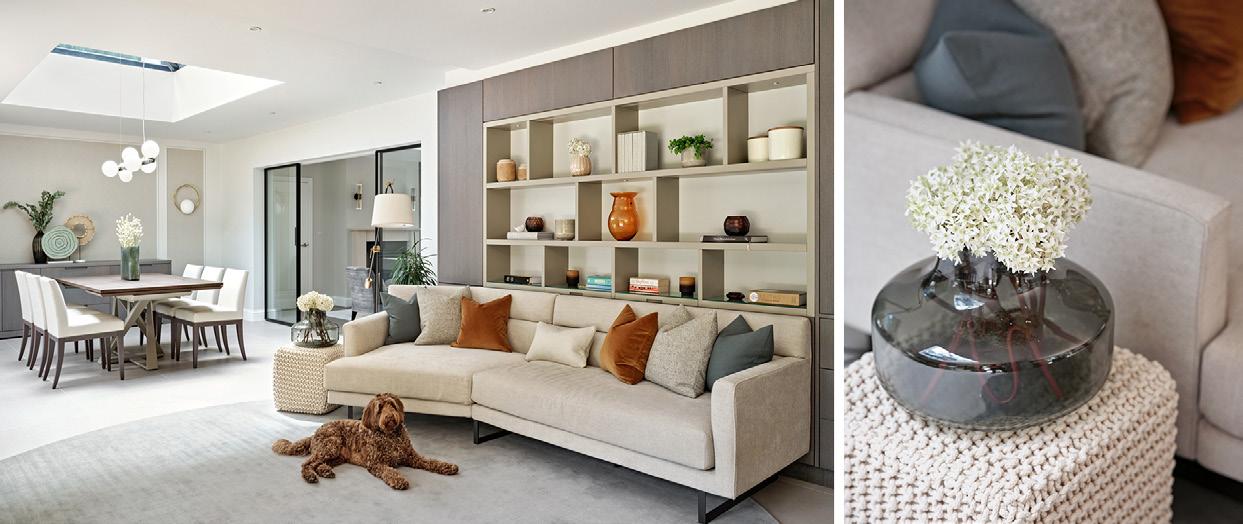

BESPOKE COLOURFUL KITCHENS

MADE EASY WITH BRANDT DESIGN
Colour in the kitchen will always remain a personal choice and also a somewhat brave one as we have all become used to a prolonged period of whites and creams coloured fitted kitchens. However, neutral whites are increasingly giving way to a variety of new, bolder fashion-favourites which is providing huge scope for contemporary and classic kitchen schemes where colour is helping to create personal atmospheres to suit the space and occupant/s.
26 FEATURE
Ultra-matt shades of grey and black are the go-to in sophisticated contemporary kitchens whereas deep shades of plum and indigo blue are elevating raw materials like quartz worktops and brass hardware with a strong base colour.
To give you an inside track, Julia Steadman, Commercial Director at Brandt Design gives her advice on the latest must-have kitchen colours, which are defining UK homes in 2022:
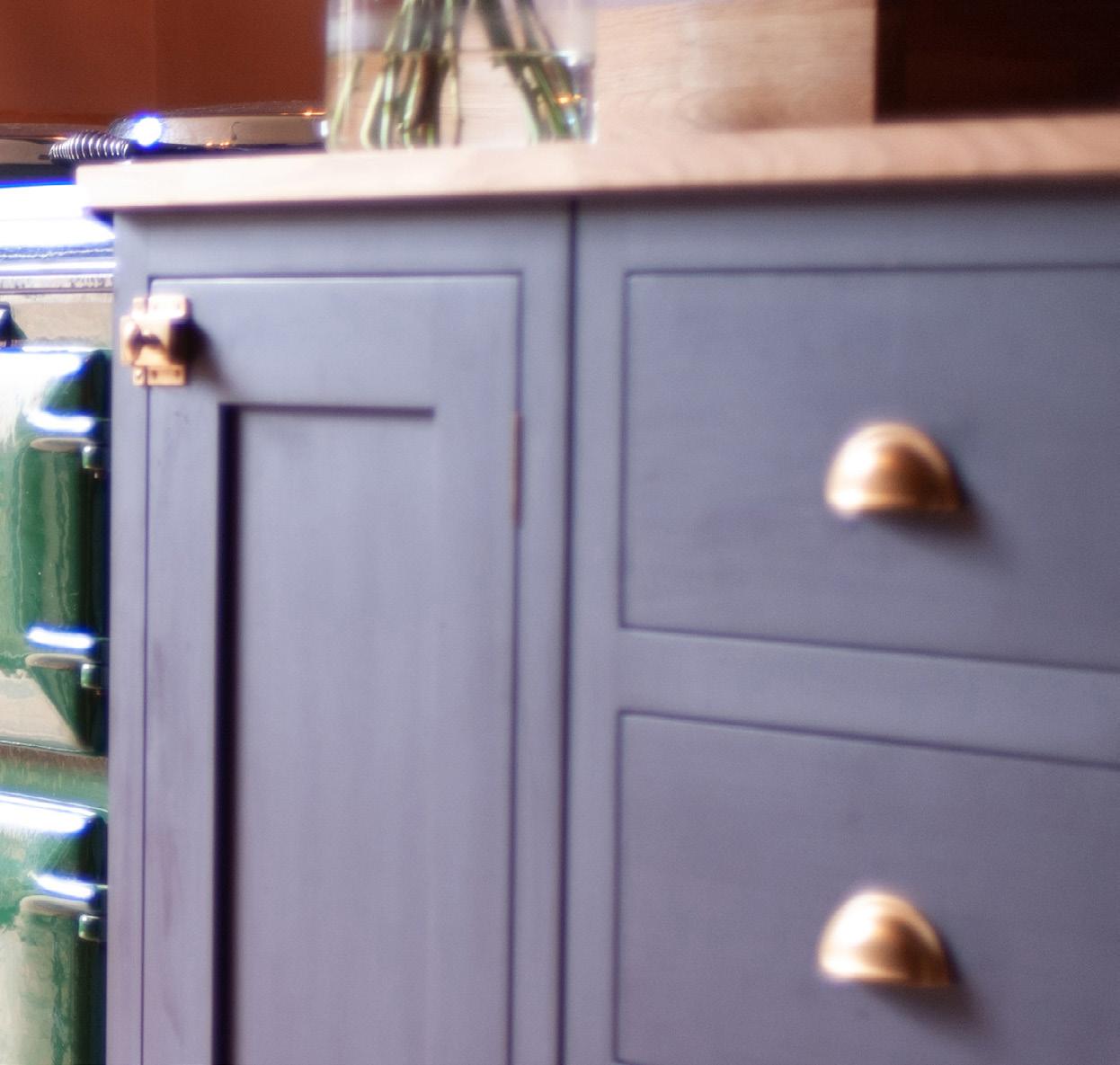
Palette:
High pigment colours are proving most popular right now, with greens and blues being used to modernise the classic kitchen and add depth to more modern schemes. Ultra-matt shades of grey and black are the go-to in sophisticated contemporary kitchens whereas deep shades of plum and indigo blue are elevating raw materials like quartz worktops and brass hardware with a strong base colour.
When planning your kitchen, try and consider the natural day light too, as this will help to balance cool and warm colours in the room, as well as alter the mood when the space is subject to varying stages of light throughout the day and year. I think we live in a visual age with a much-faster trend cycle than previous generations, which has led to greater interplay between interiors and fashion, and this has definitely led to popular runway colours making a strong impression in the home.
Finish:
Painted kitchens are enjoying a renaissance, as homeowners are appreciating the benefits of rich colour in the latest low VOC paints and textural effect that comes with painted wood grain. Our solid wood Heritage Furniture is a natural partner to leading paint specialists like Farrow & Ball, Little Greene and Mylands. You can also introduce colour with your appliances, like electing for a bold coloured range cooker. How about a striking splashback or worktop that is designed to coordinate with or contrast against the furniture. Also, ultra matt contemporary colours are being used to absorb the light and provide a modern look and feel, as well as introduce and play with different patterns, prints and colour-blocking for maximum effect.
FEATURE
➝
Method:
With so many options out there, how do you even begin to pick a colour? Given that colour is an integral part of our lives, I think that we are often drawn to certain colours in our clothes home décor, so having an expert’s eye can help you establish what colours suit your kitchen and the direction it faces. For example, if you have a North facing kitchen, the colour grey can look bluer or more purple and it will have a completely different feel to a sunnier South facing room. Having a site visit will allow your designer to factor these outside influences and take inspiration from the rest of your home to be in keeping with your personal style and taste.
Lighting:
Colour is contributing to a greater understanding of how all the elements of a kitchen need to work together for optimum effect and kitchen lighting is a tried and tested way of highlighting the beauty of today’s colour palette. It can also be seamlessly integrated within the latest display furniture so that you can choose a warm or cool light to suit your mood. With so many options, materials and colours to choose from it has never been easier to create a unique tailormade kitchen which will support your family throughout every stage of life.
Colour has always been a pivotal part of the design conversation, and as the market is increasingly keen to explore how to create the right look and feel at home, it will always come down to the style, layout and finish of furniture when introducing colour in the kitchen.
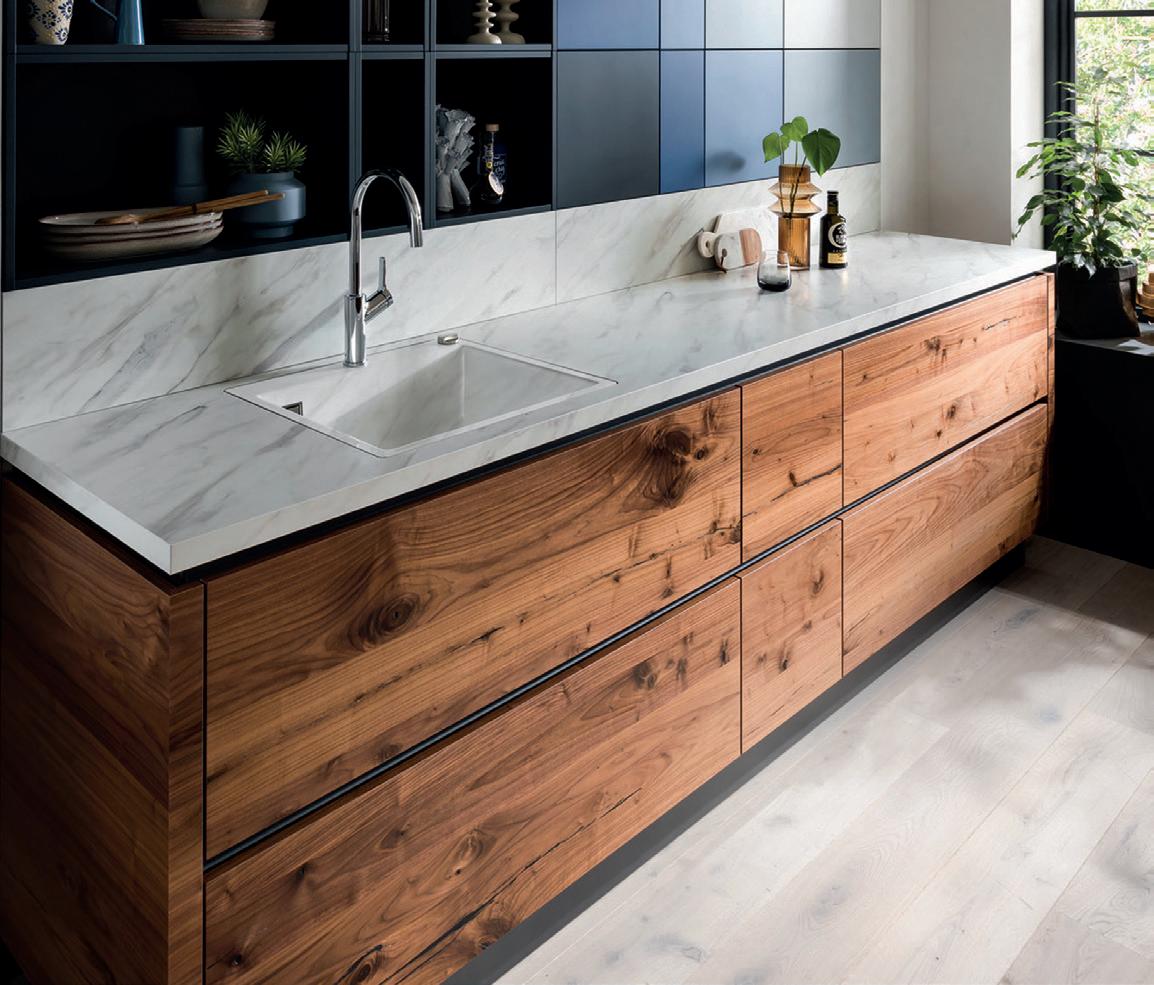
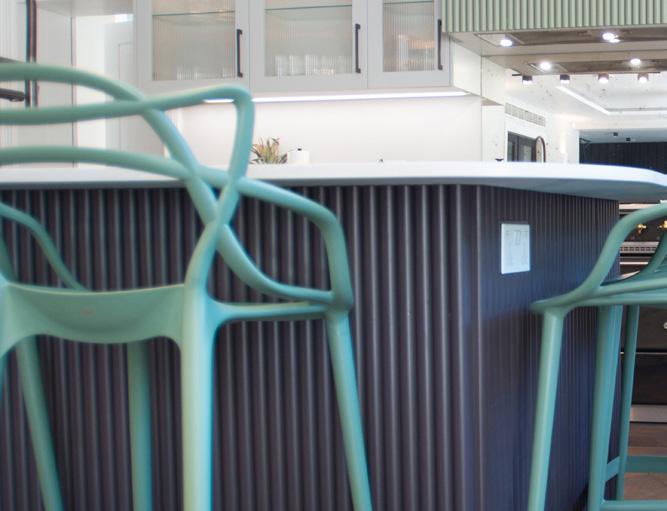
Brandt Design offer two furniture collections for the UK homeowner: 1) Heritage - a more classical and bespoke range of furniture, which is beautifully crafted in the UK to the highest standards, and 2) Urban - a sleek and contemporary range of furniture that offers a choice of handled or handle-less kitchen designs. Prices for either furniture collection start from £25,000 +vat.
www.brandtdesign.co.uk
28
FEATURE

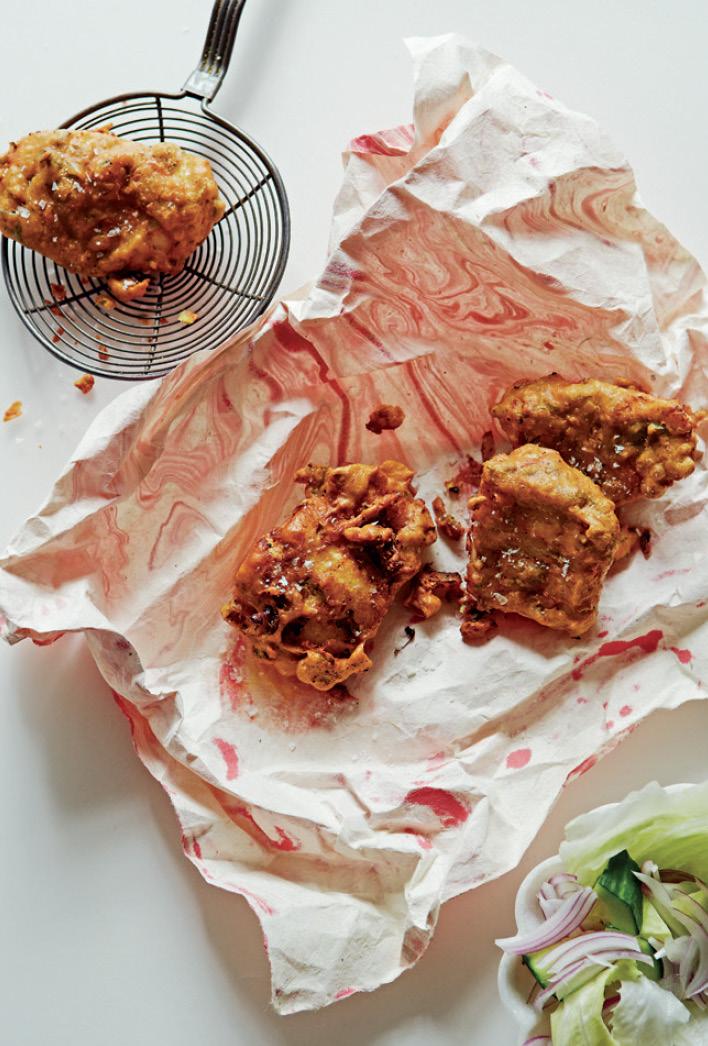
delicious
FILLET OF WHITE FISH IN SPICED CHICKPEA BATTER
MACHLI AMRITSARI
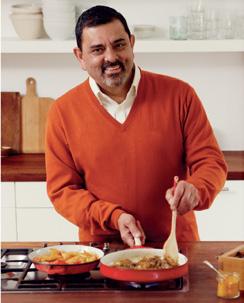
Recipes for this most popular of India’s battered fish abound, and there must be at least a hundred variations. We feel THAT the flavours used IN OUR VERSION below work best. Use any firm white-fleshed fish, such as haddock, grey mullet, sea bass, halibut or coley.
INGREDIENTS | SERVES 4–5 AS A STARTER
SKINLESS FILLETS OF WHITE FISH 700–800g (1lb 9oz–1lb 12oz), cut into 7.5 × 7.5cm (3 × 3in) pieces about 1cm (½in) thick (you might have to slice thick fillets horizontally too)
CHICKPEA (GRAM) FLOUR 6 tablespoons EXTRA VIRGIN RAPESEED OIL for frying SALT
FOR THE MARINADE
THICK GREEK YOGURT 3 tablespoons
GINGER AND GARLIC PASTE 1½ tablespoons
CORIANDER SEEDS 1 heaped teaspoon, toasted and crushed CUMIN SEEDS 1 teaspoon, toasted and crushed RED CHILLI POWDER 1 teaspoon, or to taste
GROUND TURMERIC ½ teaspoon
CHOPPED FRESH GREEN CHILLI 1 heaped teaspoon
CHOPPED FRESH CORIANDER 1 heaped tablespoon
LIME JUICE 1 teaspoon
SALT 1 teaspoon, or to taste FRESHLY GROUND WHITE OR BLACK PEPPER ½ teaspoon
TO SERVE
LIME WEDGES (optional)
CRISP GREEN SALAD WITH SLICED RED ONION
METHOD
Combine all the marinade ingredients in a bowl and mix thoroughly. Rub the mixture well into the fish, then place in a dish, cover and chill for up to 1 hour.
Sift the chickpea flour over the fish and work it into the marinade so that it forms a batter and completely covers each piece of fillet.
Heat about 1–2cm (½–¾in) of oil in a frying pan and fry a few pieces of fish at a time, until crisp and well coloured. Take care not to overdo it, as fish cooks very fast.
Sprinkle with salt and serve with a wedge of lime, if you wish, and a nice crisp salad containing sliced red onion.
www.cafespice.co.uk
RECIPE
Recipe by Cyrus Todiwala Supplied by Octopus Publishing Group Ltd, Photography by Matt Russell
NEWS / TESTIMONIALS
RARE OPPORTUNITY! ON SALE NOW!
If you’re in the market for a contemporary kitchen then look no further as we have a wonderful kitchen at a generously discounted price.Formally a display kitchen in our luxury Hampstead design studio, it is on offer from £43K.
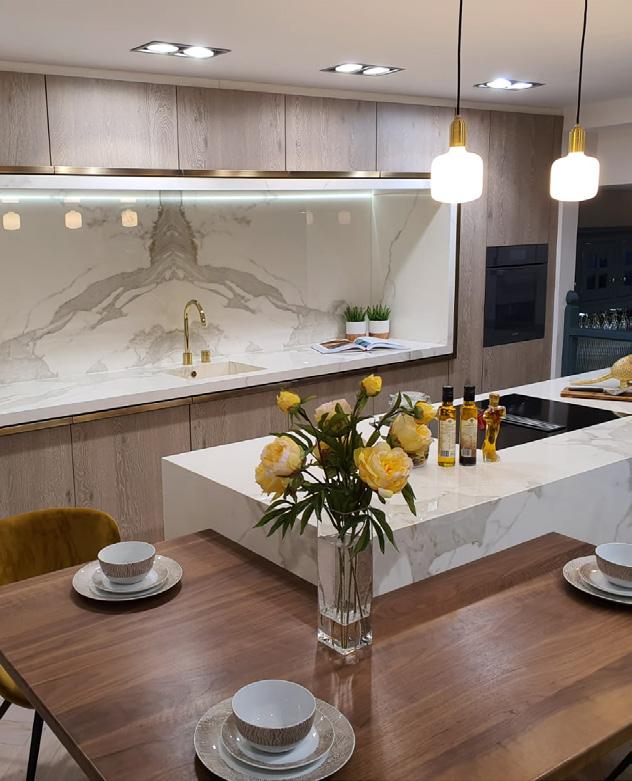
Featuring a large Hacker Systemat Silver Oak Veneer Cashmere Satin Lacquer 5084AV kitchen & island. It has Neolith Calcatta polished worktops, integrated Miele appliances and solid brass custom-made
handles. This kitchen is designed by Brandt Design and presents a sensitive blend of quality raw materials, original design elements and modern, ergonomic layout.
If you would like to find out more about this exclusive product offer, please call 0208 194 7888 to arrange a personal visit to the Hampstead Showroom at 489 Finchley Road, West Hampstead, London NW3 6HS.




Find us on social media
32 WHAT’S NEW
WIN A COOKERY LESSON WITH A CELEBRITY CHEF IN YOUR OWN HOME!
Brandt Life has teamed up with the UK´s leading Jewish chef and cookery writer at Denise´s Kitchen, Denise Phillips to offer new subscribers to the magazine, a cookery lesson with Denise. You can even bring a friend to share this unique and amazing experience!
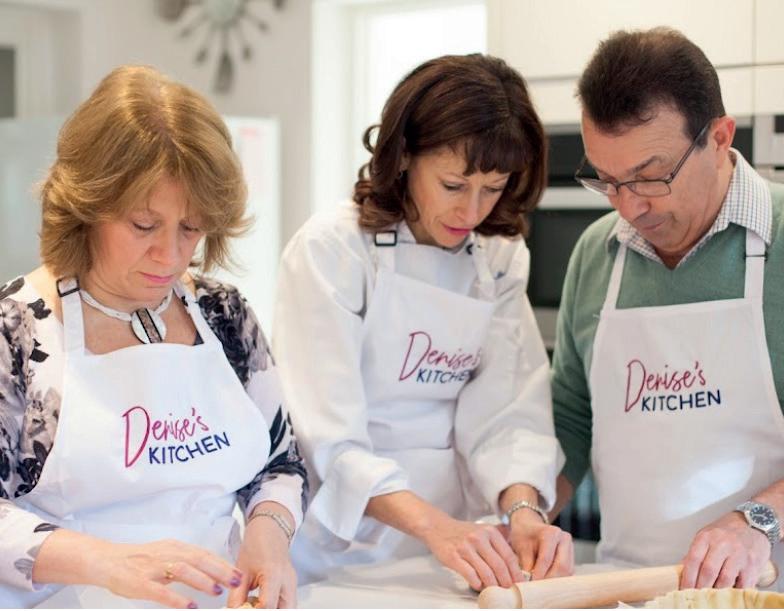
All you need do is complete the subscription form to receive your completely free of charge online magazine three times per year. It´s always packed with tips for the kitchen and bedroom, in fact, it covers all areas of the home so there´s something for everyone. Subscribe early to give yourself the best chance of winning this fantastic prize!
To enter, click on the link below. The competition will be closed and the winner announced six weeks from the date of magazine publication / distribution
CLICK HERE

33
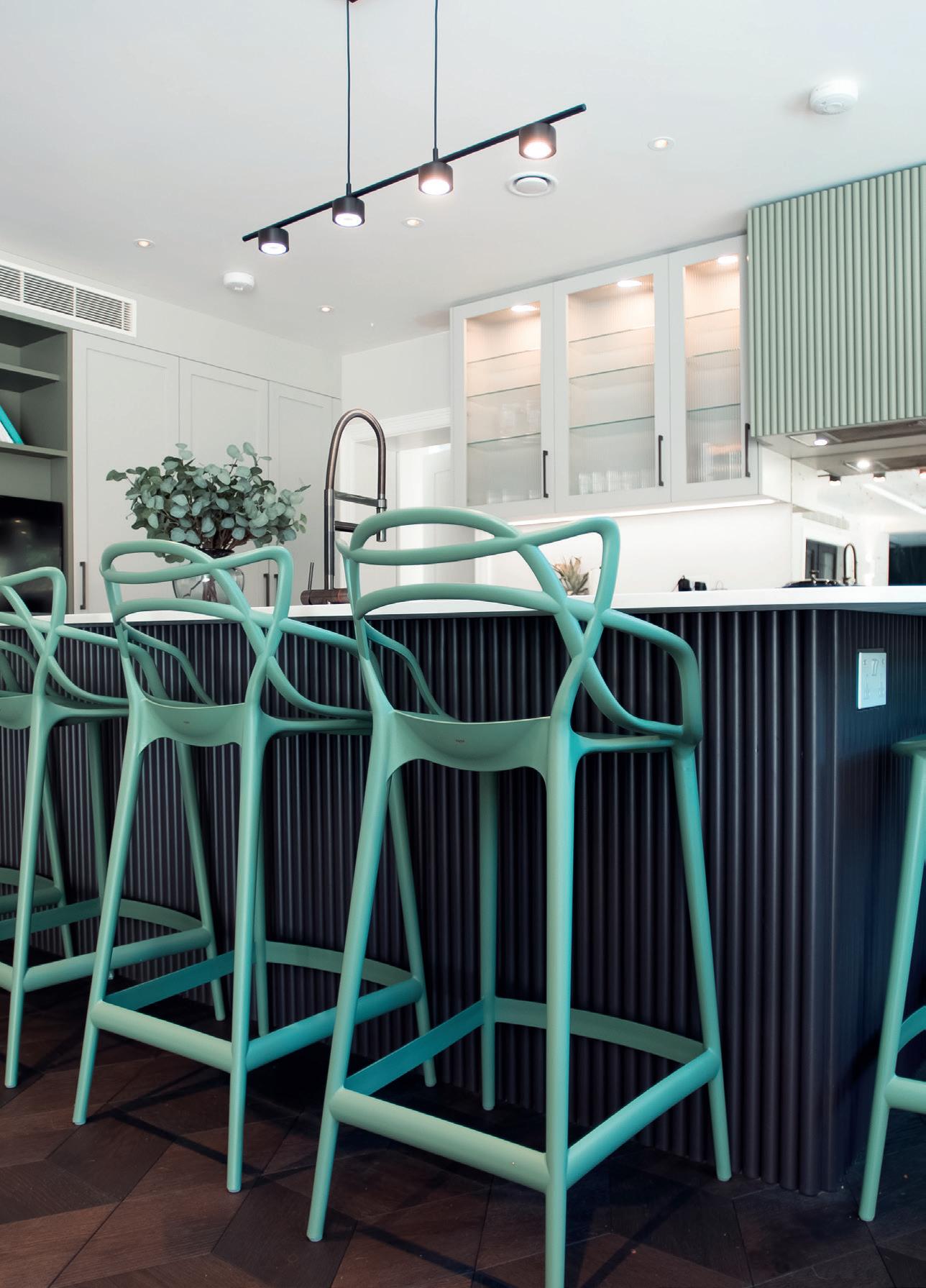


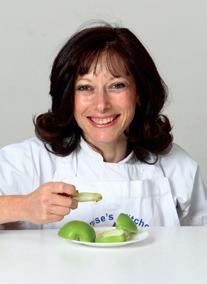
Cookery experiences at Brandt Design with Denise Phillips Places are limited, please register your interest at; www.brandtkitchen.co.uk/events Hampstead Showroom, 489 Finchley Road, West Hampstead, London NW3 6HS | 0208 194 7888 Hatch End Showroom, 431 The Broadway, Hatch End, Pinner HA5 4JR | 0203 758 4455 info@BrandtKitchens.co.uk | www.brandtdesign.co.uk


































































